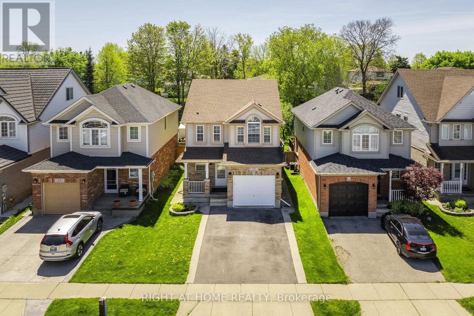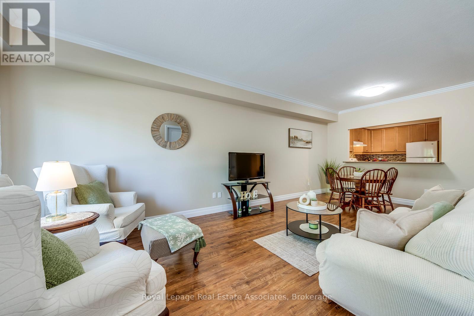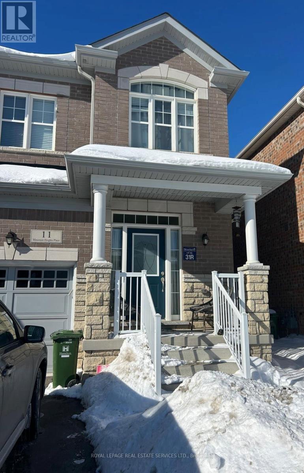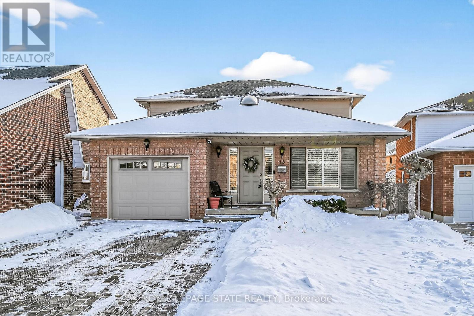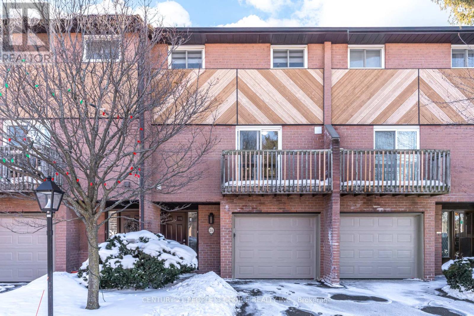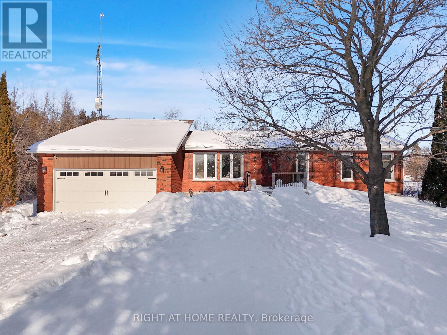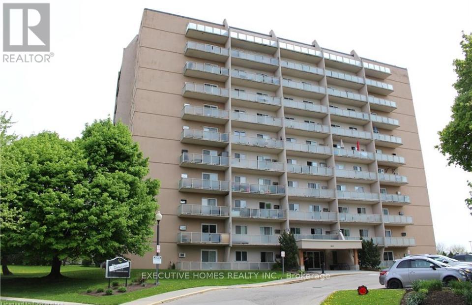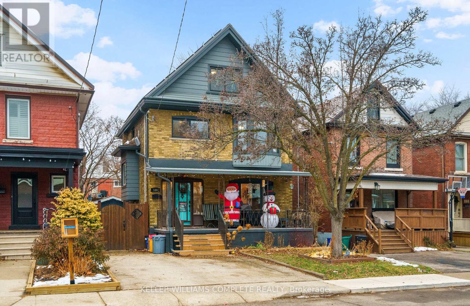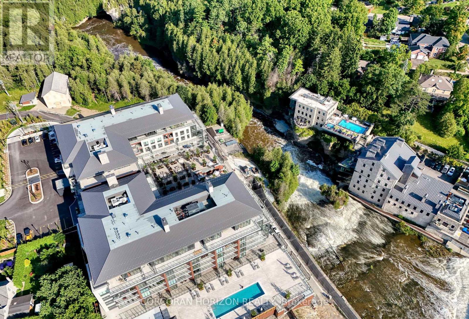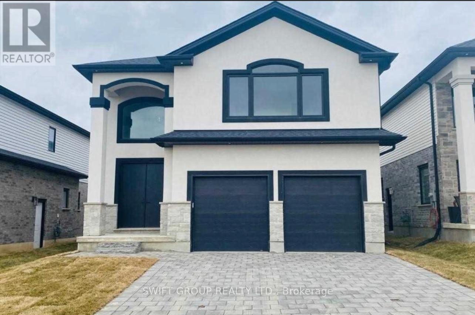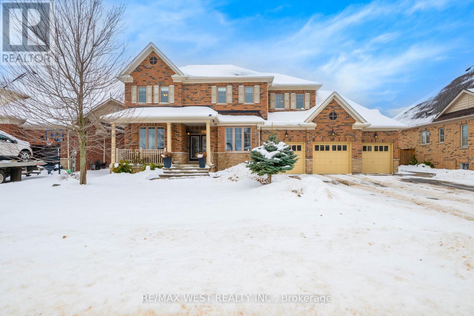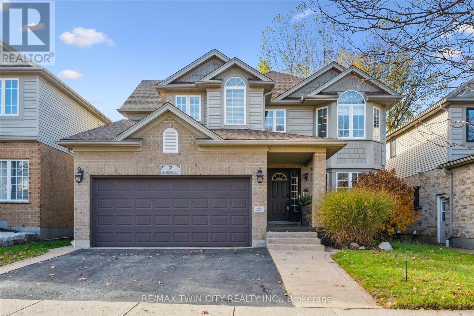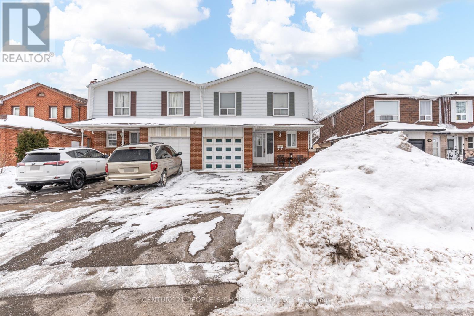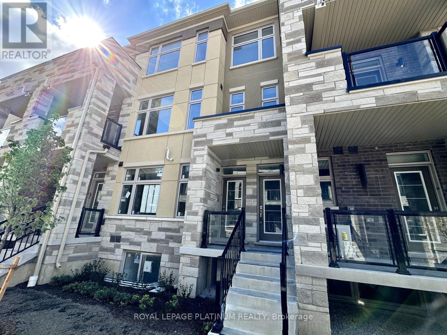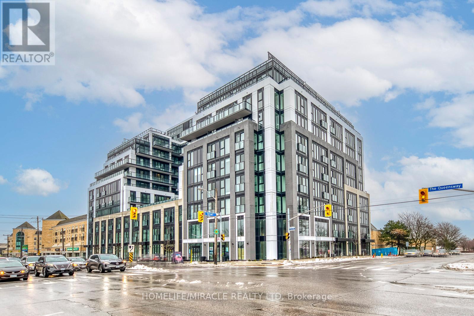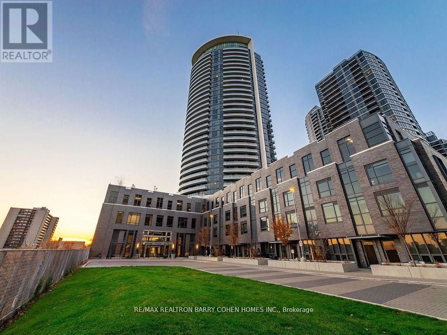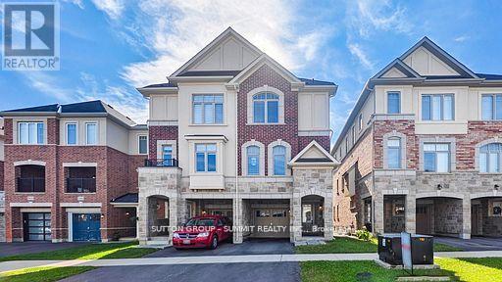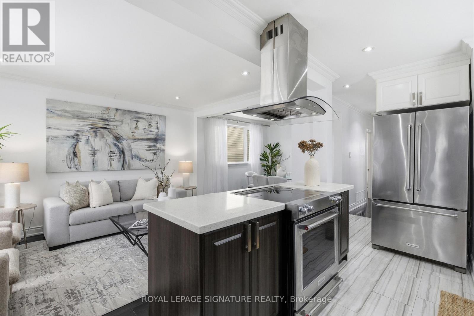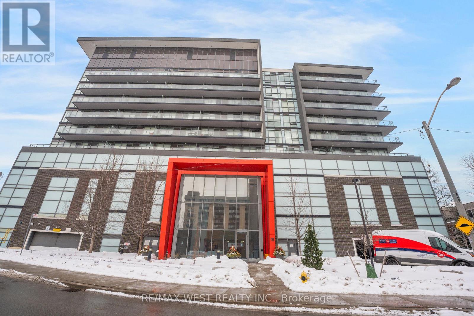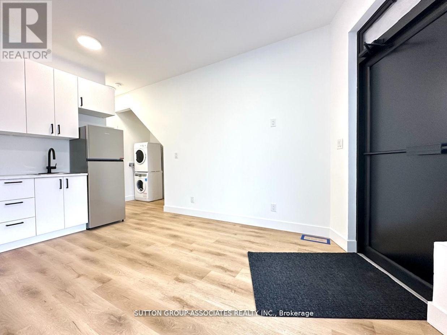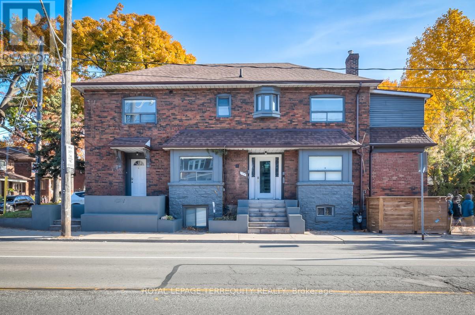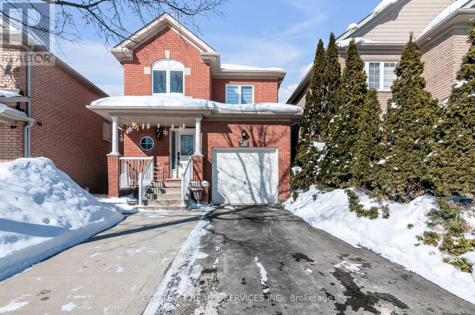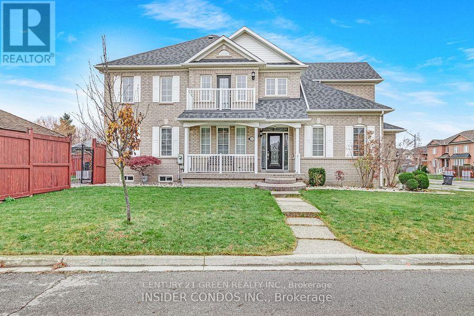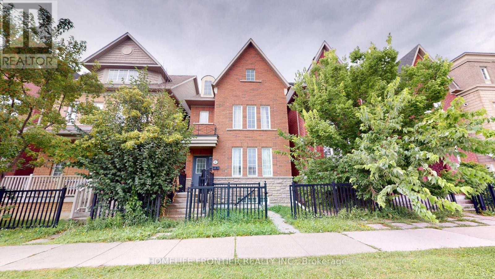Upper - 80 Chrysler Crescent
Cambridge, Ontario
Move-In Ready - Don't Miss This One! Welcome to this excellent family home in the heart of one of Cambridge's most convenient and family-friendly neighbourhoods, Lang's Farm. This charming, fully renovated 3-bedroom, 3-bathroom residence showcases a clean, modern aesthetic throughout. Professionally painted and thoughtfully updated, the home features stainless steel appliances (gas stove, dishwasher, fridge, and range hood), new flooring, new blinds, LED lighting, and fully renovated bathrooms with quartz countertops and a glass sliding stand-up shower, offering a luxurious retreat.Enjoy outdoor living with a concrete pathway leading to a wooden deck in the spacious, fully fenced backyard-perfect for summer entertaining. The attached garage and double driveway provide ample parking.The home has no rental items. Conveniently located close to HWY 401, parks, schools, banks, and major amenities. Basement apartment not included. (id:61852)
Right At Home Realty
221 - 760 Woodhill Drive
Centre Wellington, Ontario
Lovely adult community complex, featuring condo bungalow style apartments. Drive up to your front door, no elevator hassels & the snow is shoveled for you! Peaceful treed view from your large open concept living & dining area is great for easy entertaining and relaxing. The kitchen features a breakfast bar & pantry. Ensuite laundry & storage room. Large Primary Bedroom with ensuite, walk in shower and linen closet, wheelchair accessable. The den can also double as a guest suite/office and offers a 2 piece bath. Convenient shopping and dining within walking distance. A lovely community meeting space for social activities. Pets allowed with restrictions, visitor parking . Great neighborhood... peaceful living! Just move in ...relax and enjoy! (id:61852)
Royal LePage Real Estate Associates
11 Mountain Heights Place
Hamilton, Ontario
Newly Built, Bright And Sun Filled Semi-Detached Home With 3 Bedrooms And 3 Bathrooms. Located On a Cul-De-Sac withTastefully Upgrades; 9ft Smooth Ceiling, Laminate Flooring Throughout, Metal Stair Railings, and much more. Close To Shopping, Parks, Major Highways, And The Aldershot GO Station. Employment Letter, Credit Report, And References Are Required. (id:61852)
Royal LePage Real Estate Services Ltd.
15 Gabriele Court
Hamilton, Ontario
Tucked away on a quiet court in a desirable East Hamilton location, this exceptionally spotless 3+1 bedroom home provides nearly 2,775sq ft of finished living space with outstanding flexibility for multigenerational living or income potential. The welcoming covered porch opens to a spacious 2 storey foyer, setting the tone for the thoughtfully designed interior. The main floor features laundry, a separate dining room, living room, eat in kitchen overlooking the family room with a gas fireplace, ideal for both everyday living and entertaining. In addition, enjoy a private heated main floor office space with its own side entrance-perfect for working from home or a home-based business. A stunning staircase leads to the second floor, where the primary bedroom boasts a private ensuite and walk-in closet, along with 2 nicely sized bedrooms and fourth bathroom. The pleasant and spacious in law suite includes its own kitchen, bathroom with large sauna and bedroom, along with a separate side entrance, featuring excellent versatility. Walk out from the main-floor kitchen to a fully fenced private yard featuring a gazebo and a custom shed with hydro. A rare feature combining space, privacy, and versatility in a peaceful setting, close to shopping, public transit, and quick highway access, with a huge local park nearby. (id:61852)
Royal LePage State Realty
24 - 445 Stone Church Road
Hamilton, Ontario
Newly Renovated & Upgraded Townhome With Building Permit - 3 Large Bedrooms + 3 Bathrooms - Appx 1,630 Sq Ft - Attached Garage With Access into Home - Garage Door Opener Included with Remote - 2 Parking Spots + Visitor Parking Available - Newly Installed Garage Door - Smooth Ceilings Throughout - Pot Lights Throughout With Dimmer Switch - Laminate Floors Throughout - Walk Out Basement - Oak Staircase With Upgraded Iron Wrought Pickets Throughout - Newly Installed Baseboard Heating System with Control Panels - 2 A/C Wall Units - 2 Balconies On Main Level - Fireplace With Updated Tile Surround - Upgraded Kitchen with Quartz Counter Top - S/S Appliances - Newer Dishwasher + Rangehood - New Electrical Wiring & Switches Throughout (ESA Certified) - Newly Constructed 3 Pc Bath on 2nd Level - Upgraded 4 Pc Bath on Upper Level & Upgraded 2 Pc Bath in the Basement - New Tiling Throughout - New Doors, Baseboards, Window & Door Trims Throughout - Newer Light Fixtures & Door Handles Throughout - Freshly Painted - Backyard Space Ideal for Kids to Play, BBQ's or Entertaining Family - Professionally Cleaned - Move in Ready - Turn Key Property - Maintenance Fees Include: Rogers Cable Included, Water, Snow Removal, Landscaping, Common Elements, Parking, Building Insurance, and Internet. - Heat & Hydro Separate (Alectra Utilities) Well Maintained Complex. Newer Roof (2024). (id:61852)
Century 21 People's Choice Realty Inc.
424 Bridle Road
Kawartha Lakes, Ontario
Who says you can't have it all? Enjoy this rarely offered style of bungalow that sits on just over an acre (1.4) of pristine privacy with a beautiful spring fed pond just minutes to Lindsay! This bungalow welcomes you with vaulted ceilings, 3+2 generous sized bedrooms, 2 full baths and in-law suite capability ideal for a family who desires to be close to town while enjoying the peace of country living! The Main floor is an entertainers delight with tons of natural light throughout, open concept layout, newer custom kitchen, propane fireplace, and a walk-out to a massive east facing deck. Other features include an owned hot water tank, newer furnace (2022), newer 200 amp panel (2023), water softener system and a home that is carpet-free throughout. The heated double car garage makes for a perfect workshop with added loft storage, side access to the side yard plus access into the basement. A custom stone front entrance with porch, an oversized shed for all your storage needs and lots of flat space to create your perfect oasis are waiting for you. Country living at its best!! **Please note summer renderings are for visualization purposes only & may not appear exactly as such in reality. (id:61852)
Right At Home Realty
110 - 583 Mornington Avenue
London East, Ontario
The unit is a two-bedroom apartment. Great opportunity for first-time buyers or investors. The building is quiet and well-maintained. The unit features a bright and open layout with lots of sunlight. This is a ground-level unit with access to the outside from the balcony, ideal for the kids to play outside. proximity to all the schools and Fanshawe College. All utilities are included in the monthly maintenance fee. (id:61852)
Executive Homes Realty Inc.
Main - 186 Balsam Avenue S
Hamilton, Ontario
Spacious and beautifully maintained main unit offering over 1,700 square feet of living space in the heart of Hamilton, just steps to Gage Park. This large unit spans the main floor, second floor, and third floor and features up to six bedrooms total - four on the second level and two on the third - ideal for large or growing families, shared living, or young professionals seeking space and flexibility. The main floor features a bright, updated kitchen with a large island, modern finishes, and excellent storage, opening into generous living and dining areas with hardwood floors and great natural light. The updated full bathroom is located on the second floor, along with well-sized bedrooms, while the third floor provides additional flexible living or work-from-home space, including a brand new 3-piece bathroom. Tenants enjoy shared laundry and additional storage in the basement, plus exclusive use of the entire backyard - a true standout. Outdoor features include a brand-new shed/outbuilding with bar setup and patio, full deck, fresh landscaping, and an outdoor gas hookup for a BBQ. Also included is exclusive use of the covered front porch and two side-by-side driveway parking spaces. Recent upgrades include new windows, new roof, and a brand-new high-efficiency furnace and air conditioner (2025), helping improve comfort and reduce energy and utility costs. A rare opportunity to lease a large, character-filled home with modern updates and exceptional indoor/outdoor living in one of Hamilton's most desirable neighbourhoods! Tenants responsible for 70% of utilities. Available March 1st, 2026. (id:61852)
Keller Williams Complete Realty
32 - 6523 Wellington 7 Road
Centre Wellington, Ontario
This one of a kind 2 bedroom plus den, 3 bath suite is an expansive 2,330 sq ft Custom Residence. Perfectly designed with a traditional home layout, its ideal for downsizers transitioning to condo living offering plenty of space and the ability to keep your large furniture. The open concept layout includes 10' ceilings and features a spacious kitchen with a large island with seating for four, and a rare walk-in pantry. A walkout leads to a private patio, perfect for outdoor dining and relaxation. The generous dining room accommodates a large table and is surrounded by windows with views of lush greenery. The open living room, with a cozy gas fireplace, offers space for multiple seating areas. Wall-to-wall windows frame stunning views of the Elora Gorge, the Elora Mills stonework, and Tranquil River views. Retreat to one of two expansive primary suites, each with walk-in closets, ensuite bathrooms, and walkouts to a private balcony overlooking the river. Fall asleep to the soothing sounds of flowing water. A versatile den is ideal for an office, TV room, or guest room. Additional highlights include being the only residence in the building with large laundry room complete with cabinetry and sink, gas fireplace, indoor parking with EV charger, and a storage locker just steps from the front door. Located on the highly desirable riverside trail level, this unit is especially appealing to pet owners and those who value the option of having direct access without reliance on an elevator. Just steps from Elora's top restaurants, shops and cafes, residents also enjoy resort style amenities including a Concierge, Lobby Coffee Bar with daily fresh pastries, Furnished Outdoor terrace, Elegant Lounge and Party Room, Fitness Center, Yoga Studio and Outdoor Pool with Spectacular River Views!! (id:61852)
Corcoran Horizon Realty
Bsmnt - 3611 Lynds Street
London South, Ontario
Your Search Ends Here! Welcome to this stunning, beautifully maintained detached home located in a prestigious London neighborhood. This exceptional property features a legal, fully finished basement with a spacious one-bedroom layout, complete with a full washroom and separate laundry-ideal for extended family or rental income. Enjoy hardwood flooring throughout, a modern, spacious kitchen with quartz countertops, and stainless steel appliances, including fridge, stove, built-in dishwasher, microwave, washer, and dryer. The home also offers updated washrooms and sleek, modern easy-open door handles that enhance both style and functionality. Conveniently located close to all amenities with easy access to Highways 401 & 402, this home perfectly blends comfort, elegance, and accessibility (id:61852)
Swift Group Realty Ltd.
20 Anderson Avenue
Mono, Ontario
Refined Living Meets Everyday Comfort at 20 Anderson Avenue. Set on a quiet street in Mono, this beautifully appointed residence offers over-the-top space, thoughtful layout, and exceptional entertaining potential. With a total of six bedrooms and five bathrooms, every detail has been designed to accommodate modern family living with ease. The upper level is highlighted by a stunning primary retreat featuring two walk-in closets, a spa-inspired five-piece ensuite, and a dedicated dressing area. Three additional bedrooms complete the level, including a Jack & Jill ensuite and another with a private ensuite bath. The main floor is warm and welcoming, anchored by a chef-inspired eat-in kitchen with stainless steel appliances, centre island, and open sightlines to the living room with a gas fireplace. Formal and casual spaces blend effortlessly with a dedicated dining room, family room, coffee or wine bar, powder room, and main-floor laundry with garage access. Downstairs, the fully finished lower level offers a large recreation space currently set up as a games room, DJ area, and home theatre, plus two additional bedrooms, a powder room, and cold cellar. Step outside to a private, fully fenced backyard oasis featuring a covered patio, enclosed brick fireplace, roll-down privacy shades, and garden space. With a three-car garage, parking for nine vehicles in total and undeniable curb appeal, this is a home that truly stands apart. (id:61852)
RE/MAX West Realty Inc.
7 Hearthbridge Street
Kitchener, Ontario
Welcome to Your Dream Home in Doon! This stunning family home offers over 5,000 sq. ft. of finished living space in one of Kitchener's most desirable neighbourhoods. Backing onto serene green space, this 4+1 bedroom, 4-bath home combines luxury, comfort, and functionality. The main level features a spacious layout with a formal dining room, a bright living area, and a cozy family room perfect for relaxing evenings. The eat-in kitchen offers ample cabinetry, a large island, and a walkout to a deck with a built-in pergola, ideal for entertaining or enjoying quiet mornings surrounded by nature. A convenient laundry room with garage access completes this level. Upstairs, you'll find four generously sized bedrooms, including a primary suite with a walk-in closet and a 4-piece ensuite bath. The fully finished basement extends your living space with a rec room featuring a fireplace, a dry bar, an additional bedroom, and a 3-piece bathroom- perfect for guests or an in-law setup. Located in the sought-after Doon community, this home is close to top-rated schools, scenic trails, shopping, and quick highway access - the perfect balance of tranquility and convenience.Carpet (2018),Roof (2018), windows (2019), basement (2014), water softener (2012) (id:61852)
RE/MAX Twin City Realty Inc.
73 Bruce Beer Drive
Brampton, Ontario
Here's Your Opportunity to Enter The Real Estate Market - Handy Man Special - Convenient Location - Attention Savvy First Time Buyers - Calling All Investors & Contractors - Freehold Semi Detached - 4 + 2 Bedrooms & 3 Baths - Above 1,600 Sq Ft - Attached Garage - 3 Parking Easily - Partially Interlocked Driveway - Finished Basement with Separate Entrance - Solid Foundation - Basement Already Includes: Kitchen, 2 Bedrooms, 3 Pc Bath w/Living/Dining Layout - Large Back Yard with Deck - Main Floor Features: Laminate Floors Throughout, Kitchen, Dining and Living Room with 2 Pc Powder Rm - Lots of Potential with This Property - Can Generate Income as a Registered Duplex or House Hack by Renting 1 Portion & Living in the Other - Requires TLC & Renovations - Opportunity is Knocking! (id:61852)
Century 21 People's Choice Realty Inc.
3 - 15 Fieldridge Crescent
Brampton, Ontario
Contemporary living in this sleek brand new town home. Boasting three large bedrooms and 1.5baths, this home offers an open-concept layout with lots of natural light, showcasing modernfinishes and premium features throughout. Tons of extras included !! The modern gourmet kitchenfeatures sleek stainless steel appliances. With its prime location near parks, schools, andamenities, this home offers convenience and comfort in one package. This home is perfect forfamilies and investors alike - tons of investment growth potential (id:61852)
Royal LePage Platinum Realty
109 - 801 The Queensway
Toronto, Ontario
Brand New Never Lived-In 1Bed Den (Can be used for Study or Office) Unit at Curio Condos Prime Location! Features Include Open-concept living and dining area with a modern layout. Gourmet kitchen with sleek stainless steel appliances, Spacious den perfect for a home office or flex/study space. Ensuite laundry for your convenience. Easy access to major highways Minutes to Sherway Gardens, Costco, and other big box stores. Steps from trendy restaurants, cafes, shops, and transit Everything you need is right at your doorstep experience the best of Toronto living! (id:61852)
Homelife/miracle Realty Ltd
3309 - 30 Gibbs Road
Toronto, Ontario
Stunning Penthouse Unit With 2-Bedrooms & 2-Bathrooms Suite At Valhalla South Tower In Islington | City Centre West. Well-Designed Open-Concept Layout Offering 9' Ceiling And Approximately 788 Sq.Ft. Of Functional Living Space Plus 242 Sq.ft. Wrap Balcony With No Wasted Area. Floor-To-Ceiling Windows Throughout Provide Abundant Natural Light And Spectacular Unobstructed Southwest Views. Spacious Living & Dining Area Ideal For Entertaining Or Comfortable Daily Living. Modern Kitchen With Centre Island, Stone Countertops, Stainless Steel Appliances, And Ample Cabinet Storage. Generously Sized Primary Bedroom With Walk-In Closet And 4-Piece Ensuite. Second Bedroom Perfect For Guests, Home Office Or Family Use. Walk-Out To Private Balcony With Panoramic Views. Includes 1 Underground Parking Space.Well-Managed Building With Excellent Amenities Including 24-Hour Concierge, Fully Equipped Fitness Centre, Yoga Studio, Party/Meeting Room, Theatre Room, Guest Suites And Visitor Parking (Per Condo Documents). Highly Convenient Location Steps To TTC, Shopping, Restaurants, Parks, And Everyday Essentials. Minutes To Kipling Subway & GO, Sherway Gardens, Downtown Toronto, Pearson Airport, And Quick Access To Hwy 427, 401 & QEW. Ideal Opportunity For End-Users Or Investors Seeking Quality, Location And Strong Rental Demand. Status Certificate Available Upon Request. (id:61852)
RE/MAX Realtron Barry Cohen Homes Inc.
3964 Thomas Alton Boulevard
Burlington, Ontario
EXCELLENT KEPT semi-detached in a new sub-division, 2312 s.f. from MPAC, brick and stone face, balance of new home warranty, clean and bright, hardwood stairs, hardwood on main and 2/f., 36"GAS stove, upgraded appliances., excellent layout, 2 w/o decks, access from garage, total 4 baths; The first floor offers an open-concept layout, perfect for both living and office space. Upstairs, the second floor features a magnificent great room with a cozy gas fireplace and a chef's kitchen, complete with AN ISLAND bar and elegant granite countertop. THE 3RD FLOOR WITH 3 GOOD SIZE BEDROOMS AND LAUNDRY ROOM; 5PC ENSUITE IN MASTER BEDROOM, SEMI ENSUITE SHARED BY 2 OTHER BEDROOMS. This home is ideally located, with schools, parks, the Haber Recreation Centre, a golf course, and shopping all within walking distance. Plus, you're just minutes away from major highways 403 and 407, making commuting a breeze shows excellent (id:61852)
Sutton Group - Summit Realty Inc.
26 Guest Street
Brampton, Ontario
Located in the heart of Downtown Brampton, this move-in-ready detached home presents a rare opportunity for those seeking the potential for rental income or multi-generational living! 26 Guest St showcases an optimized layout with two bedrooms on the main floor and a finished basement complete with a SEPARATE ENTRANCE, its own kitchen and two additional bedrooms. The main level features a modern kitchen with stainless steel appliances, hardwood flooring and large windows that fill the home with natural light. Enjoy the convenience of a private driveway and spacious garage with parking for up to five vehicles in total, along with an additional workshop space at the rear of the garage; ideal for hobbies, trades, or crafts. The fully fenced backyard provides an excellent space for entertaining or for kids to safely enjoy the outdoors. Situated on a quiet, family-friendly street, the home backs directly onto the open field of St. Mary Elementary School, creating a peaceful and private setting. Nearby schools include Brampton Centennial Secondary School and Dorset Drive Public School, which features French Immersion. For outdoor enthusiasts and families seeking year-round activities, the neighbourhood truly delivers, with easy access to green spaces such as Gage Park, Duggan Park and Centennial Park, known for walking trails, playgrounds, sports fields, gardens and seasonal community events. Just minutes away, the Ken Giles Recreation Centre features a variety of recreational programs, including gymnastics, Ninja Parkour and rock climbing. Residents will also appreciate close proximity to the Brampton Library, a variety of restaurants, shopping and everyday conveniences, including Costco and Walmart. Commuting is seamless with easy access to Highways 407 and 410, and the Brampton Innovation District GO Station just a 7-minute drive away. Don't miss your chance to own a home with exceptional flexibility, lifestyle appeal and long-term potential! (id:61852)
Royal LePage Signature Realty
627 - 15 James Finlay Way
Toronto, Ontario
Look No Further! Welcome to this beautiful and upgraded 1 Bedroom unit in the condos of 15 James Finlay, a true masterpiece in the prime location of Keele and Highway 401. This Spacious 1 bedroom is fully upgraded and has been greatly maintained, it also comes with a practical open concept layout for your living/gatherings. Upgraded Kitchen w Quarts Counter top & S/S appliances. Breakfast bar for your early morning start. Large Bedroom with its own Large window and large closet. Floor to ceiling windows in the Bedroom and Living room make this unit Bright & filled with sunlight. W/O to your own private balcony with unobstructed South view of the city/CN Tower. This unit comes with 1 underground parking space. Close to Public Transits, Highway 401/400, Award winning Public & Secondary Schools, Grocery Stores, Restaurants, Library and much more.. (id:61852)
RE/MAX West Realty Inc.
1 - 1630 Weston Road
Toronto, Ontario
Completely Renovated 1 Bed Unit For Lease In Transit-Friendly Weston Neighbourhood. Featuring Modern & Stylish Finishes With Abundant Natural Light. All-Inclusive Rent Covering Water, Gas, Electricity, Air Conditioning, In Suite Laundry & High-Speed Internet! Everything You Need For Easy, Stress-Free Living Is Here! (id:61852)
Sutton Group-Associates Realty Inc.
5 - 135 Jane Street
Toronto, Ontario
Renovated 1 bedroom basement unit in a solid multiplex in prime Bloor West Village on Jane Street. Open concept living and kitchen area with modern finishes, dishwasher, and a wall mounted ductless air conditioning unit for added comfort. Approximately 515 sq ft with 1 bedroom and 1 full bathroom. Heat, hydro and water included, tenant responsible for cable and internet. Shared coin-operated laundry. Available February 15, 2026. (id:61852)
Royal LePage Terrequity Realty
63 Tideland Drive
Brampton, Ontario
S T U N N I N G , Immaculate Detach brick house Totally **RENOVATED **3 +1 bedroom in highly sought after area of Fletcher meadow , open concept and finished basement with washroom, loaded with upgrades of $75000 with 4 washroom ( 1on main floor , 2 on second fooor and 1 in basement ) and modern white kitchen with Potlights and stainless appliances , 4 car parking , hardwood on main floor , no carpet in house , oak stairs and list of upgrades is attached with schedule. Salient features *****3 +1 Bedroom Detach house ****4 washroom All renovated ***Modern white kitchen with S/S appliances****Renovated common washroom 2023 New washroom 2023 New standing shower in basement 2025 ****Brand new Quartz countertop in washrooms & Kitchen 2024 ****Gourmet kitchen with quartz couhtertop Renovated 2025 ****New washer Dryer 2023 ****New Ac ,furnace 2023 (owned ), interlocking front and back Too much to explain must be seen. !! ***Loaded with upgrades *** (id:61852)
Estate #1 Realty Services Inc.
(Basement) - 3660 Partition Road
Mississauga, Ontario
Beautiful & Spacious 2 bedroom, 1 bathroom Legal Basement Unit for Lease.Welcome to this bright, clean, and well-maintained basement unit located in a quiet, family-friendly neighborhood of Mississauga. Newly renovated, bright and spacious 2-bedroom, 1-bathroom legal basement apartment . Conveniently located near Lisgar GO Station and just minutes from SmartCentres Mississauga. Back to the park and play ground , walking distance from kindree public school. Private entrance for added privacy, Spacious bedroom(s) with ample closet space ; Open-concept living area; Full kitchen with new appliances; Clean washroom; Large windows providing natural light; Separate laundry. (id:61852)
Century 21 Green Realty Inc.
9 Elia Lane
Toronto, Ontario
March 15th Move in. Basement not included. Property will be professionally cleaned. Beautiful three-storey home located just steps from York University, TTC, parks, and all amenities. The third-floor primary bedroom features a four-piece ensuite and walkout to a private terrace. Second floor offers three spacious bedrooms. Main floor includes an additional bedroom with ensuite and an open-concept kitchen and living area with walkout to rear yard. Two garage parking spaces included. in rent. ******The legal rental price is $3,979.59, a 2% discount is available for timely rent payments. Additionally, tenants who agree to handle lawn care and snow removal will receive a $200 monthly rebate. With both discount and rebate applied, the effective rent is reduced to the asking price $3,700. (id:61852)
Homelife Frontier Realty Inc.
