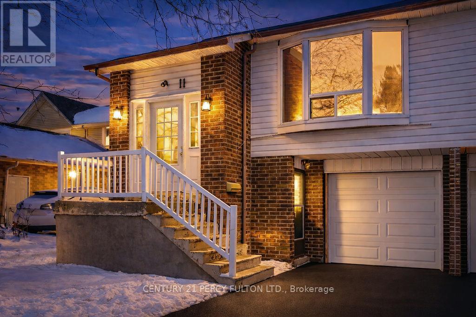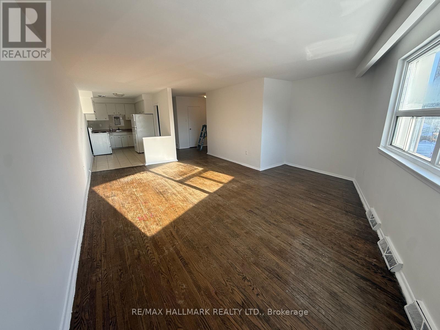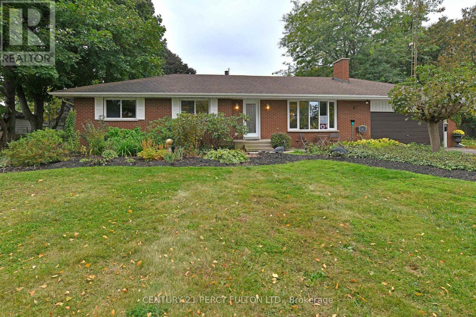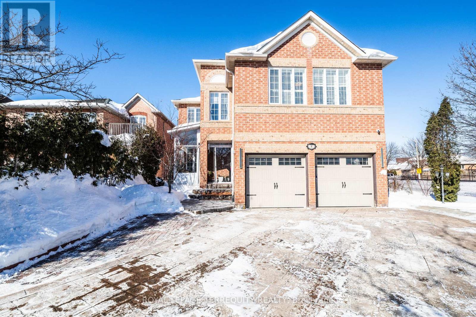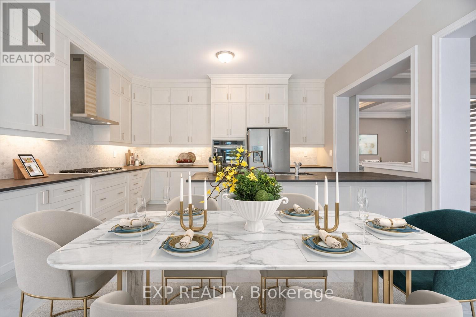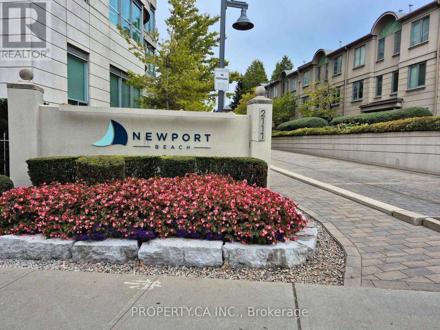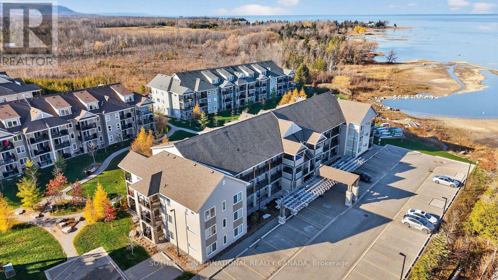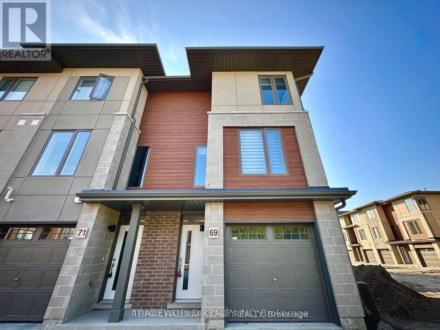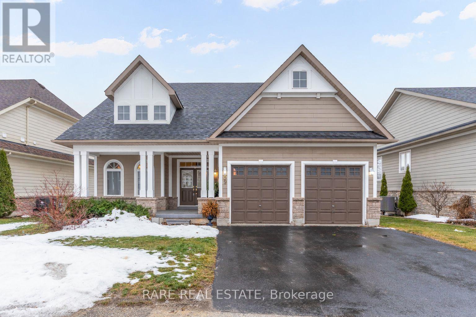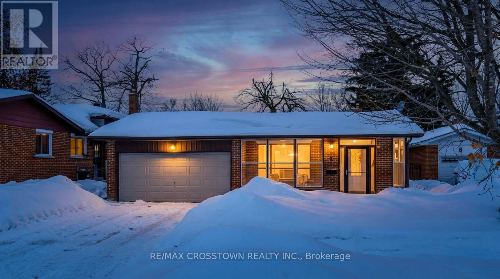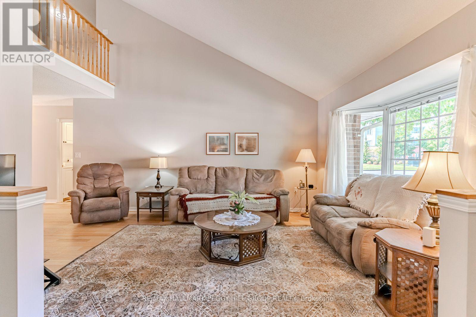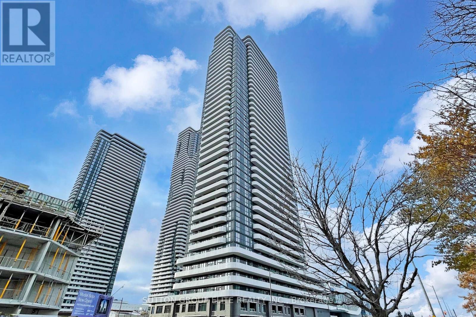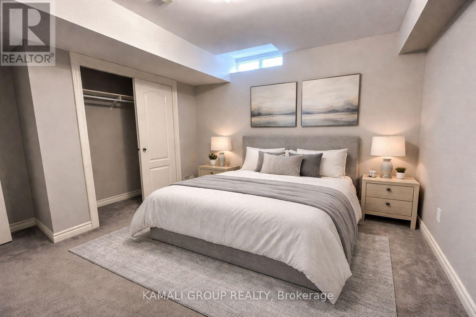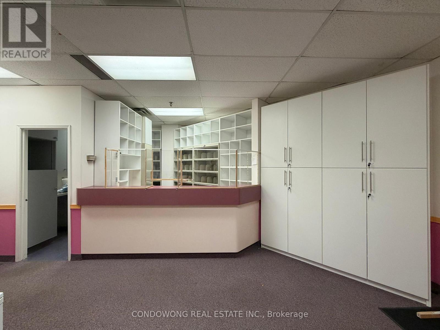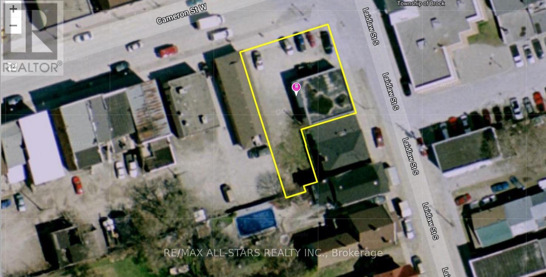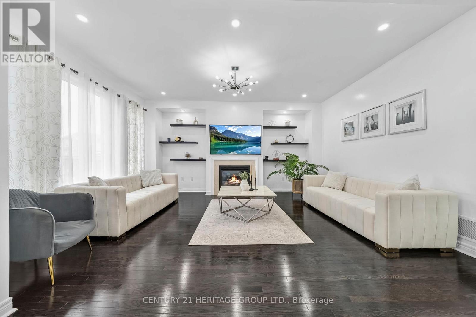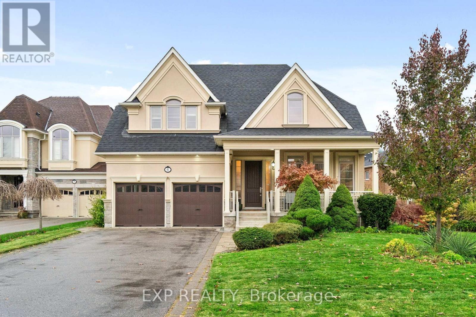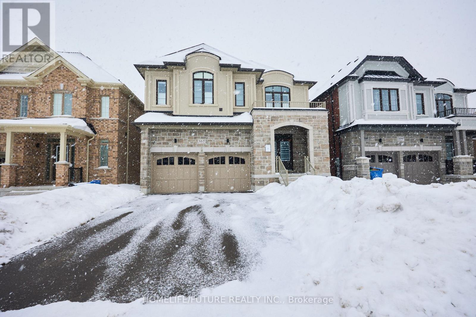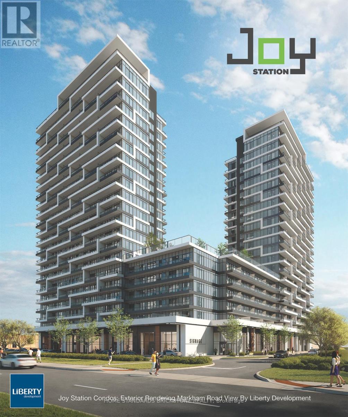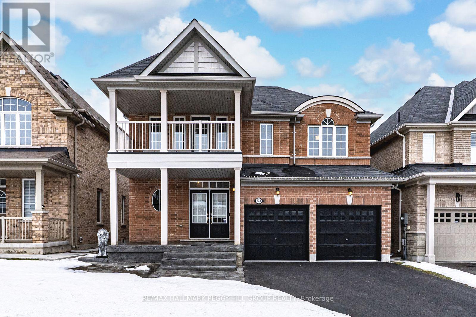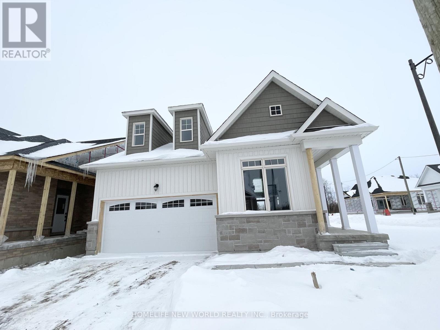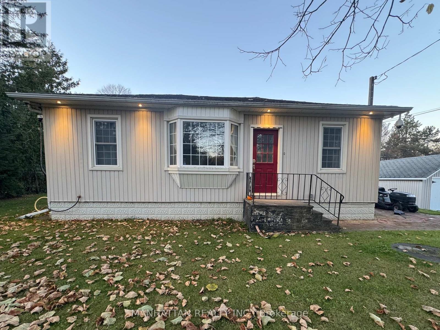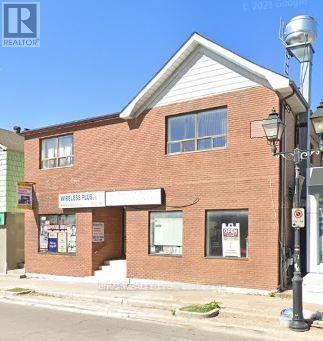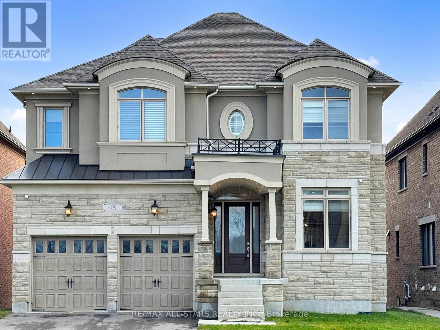11 Bay Crest Drive
Brampton, Ontario
PRICED TO SELL!!! This 6-bedroom, 3-bathroom spacious 5-level backsplit comes fully renovated with over 100k spent on renovation. Rarely offered, this is one of the very few 5-level backsplits with a walkout to the backyard, making the lower level feel bright and ground-level. Extensively flexibility, and modern design. renovated from top to bottom with no expense spared, the home features premium, modern, high end finishes throughout, including pot lights throughout the house, brand new flooring, new tiles, new kitchens, and bathrooms with sleek floating vanities, along with fresh contemporary paint. Offering four separate entrances, two in-law suites, and two separate laundry areas and with almost 2200sqft of living space, the layout is ideal for multi-generational or extended family living. Exterior upgrades include a brand new driveway, new concrete side walkway, and newly added stairs to the deck, enhancing both curb appeal and functionality. A truly rare and versatile property in one of Brampton's most in-demand communities, combining space, flexibility, and modern design. (id:61852)
Century 21 Percy Fulton Ltd.
2153a Weston Road
Toronto, Ontario
This spacious 2-bedroom, 1-bathroom apartment offers incredible value for its size and features. Step into the large living room flooded with natural light from its expansive window, providing a welcoming space for relaxation and entertainment. The cozy kitchen is perfect for preparing meals and gathering with loved ones. The unit includes a sizable bathroom and three well-sized bedrooms which provide privacy and versatility for residents. Situated in a prime location, this apartment boasts easy access to nearby parks and a golf course, ideal for outdoor enthusiasts. Additionally, its proximity to the 401 Highway ensures convenient commuting and travel options. With its affordability and spacious layout, this apartment presents an excellent opportunity for individuals or families seeking a comfortable and convenient living space. (id:61852)
RE/MAX Hallmark Realty Ltd.
10208 Tenth Line
Halton Hills, Ontario
Absolutely stunning bungalow nestled on an expansive lot, boasting an impressive 125 feet of frontage and a generous depth of 257 feet, right in the heart of the city. Located in Southeast Georgetown, the property is conveniently close to Brampton and Mississauga, with the added convenience of being within walking distance to banks, grocery stores, and restaurants. The beautiful kitchen, strategically positioned to overlook the tranquil backyard, adds to the charm of this residence. A vast driveway provides ample parking space for your convenience. Not to be overlooked is the inground concrete pool in the backyard, completed by a stylish bar, making it an ideal space for relaxation and entertaining. This property truly encapsulates the perfect blend of city living and serene retreat. (id:61852)
Century 21 Percy Fulton Ltd.
8 Shallimar Court
Brampton, Ontario
Stunning modern elegance meets castle-like charm in this beautifully upgraded residence, offering the perfect blend of style, space, and functionality. Set on a quiet, family-friendly court, the home showcases a bright, open layout with a formal dining room accented by French doors, a cozy family room with a gas fireplace, and a renovated eat-in kitchen featuring stainless steel appliances, a gas stove, and a walk-out to the backyard. Rare dual primary bedrooms make it ideal for multi-generational living, highlighted by a luxurious main primary suite with a sitting area and walk-in closets. The professionally finished lower level offers two bedrooms and two full washrooms-perfect for extended family or income potential. Featuring 5 full bathrooms plus a convenient main-floor powder room, this move-in-ready home is ideally located near Mount Pleasant GO, parks, schools, and major amenities-making it a rare opportunity in a premium neighborhood. (id:61852)
Royal LePage Terrequity Realty
91 Clockwork Drive
Brampton, Ontario
PRICED BELOW MARKET - MUST SELL Rare opportunity to own a luxury detached ravine home offering approx. 5,400 sq ft of finished living space in a safe, family-friendly neighbourhood with top-ranking schools. Situated on a premium ravine lot providing privacy, tranquility, and scenic views.This exceptional property features 4 spacious bedrooms, 6 washrooms, and 3 full kitchens, including a professionally finished basement with two dwelling units and multiple separate entrances, generating an estimated $42,000/year in rental income - ideal for investors, first-time buyers, or multi-generational families.Over $350,000 in luxury upgrades including 10-ft ceilings on main floor, 9-ft ceilings on second floor and basement, wide-plank hardwood floors, crown molding, smooth ceilings, and a chef-inspired kitchen with large centre island. Cozy family room with modern fireplace overlooking ravine.Strong rental potential. Exceptional value. Priced UNDER market for quick sale. Seller motivated - property MUST SELL. Act fast. (id:61852)
Exp Realty
Th7 - 2111 Lake Shore Boulevard W
Toronto, Ontario
Rarely Available, Exquisite Townhome at Newport Beach Condos! This sun-drenched, executive 3-BR townhouse is a true Waterfront Oasis, merging sophisticated design with unparalleled functionality. Spanning 2,600+ sq ft across four distinct levels, this highly adaptable residence is elegantly connected by an exquisite wrought-iron spiral staircase. Imagine Jean Augustine Park and the lakefront literally as your backyard. Designed for effortless living, the home features three generously sized BRs (with ample closet space) and three well-appointed WshRms. The flexible lower level boasts a massive multi-functional room (ideal for a home theatre, games room, or gym) with a walk-out to an interlock patio right on the park. Seamless Indoor-Outdoor Living: Enjoy the outdoors with three separate walk-outs to private patio and balcony spaces-perfect for relaxing by the water. Unbeatable Convenience: Provides ultimate practical living with direct, private access to your 1.5-car garage, a second dedicated underground parking spot (2 total), and a storage locker. Seek the serenity of waterfront living without sacrificing urban connectivity. The location is unmatched: just minutes to Downtown, Sherway Gardens, and all major HWYs. Instantly access miles of scenic walking/biking paths along the lake, with charming local cafes, salons and restaurants a short stroll away. This exclusive property truly has it all. Experience this exceptional lakeside masterpiece. (id:61852)
Property.ca Inc.
307 - 4 Cove Court
Collingwood, Ontario
Welcome To The Most Sought-After Waterfront Condo Residence In Wyldewood Cove, Collingwood. This Rare Offering Overlooks The Shores Of Georgian Bay With Unobstructed Water Views. Spanning Over 1,300 Sqft Of Functional Living Space, This Upgraded 3-Bedroom, 2.5-Bath Suite Also Includes 150 Sqft Of Outdoor Space Across Two Balconies, Perfect For Enjoying Panoramic Views Of The Nottawasaga Lighthouse Set Against The Shimmering Waters Or The Glowing Blue Mountain Lights By Night. Inside, Thoughtful Upgrades Elevate The Suite, From The Beautiful Stone Gas Fireplace To California Closets Throughout, Custom Built-In Closets, Pot Lighting, Elegant Window Coverings, And A Glass Walk-In Shower In The Primary Suite. The Kitchen Features Full-Size Stainless Steel Appliances, An Oversized Breakfast Bar, And Granite Counters. The Second Full Bathroom Offers A Double Vanity, Perfect For Families, Guests, And Day-To Day Living. Wyldewood Is A Well-Managed, Four-Season Community Offering A Quiet, Boutique Lifestyle With Access To A Year-Round Outdoor Pool, Gym, And Pristinely Maintained Grounds That Complement The Natural Landscape And Waterfront Setting. Situated Just Minutes Away From Blue Mountain Resort, Alpine Ski Club, Craighleth Ski Club, Scandinavian Spa, Golf Courses, Country Clubs, Beaches, And The Charming Shops And Restaurants Of Downtown Collingwood, This Is The Ideal Home For Both Relaxation And Recreation. Experience The Very Best Of Collingwood Living, Where Comfort, The True Canadian Lifestyle, And Breathtaking Views Come Together Perfectly. (id:61852)
Sotheby's International Realty Canada
69 Winters Crescent
Collingwood, Ontario
Discover the perfect family setting at 69 Winters Crescent, where modern comfort meets Collingwood's relaxed, outdoor-oriented lifestyle. This bright and spacious 3-storey townhouse offers room for everyone, with a functional layout ideal for growing families, work-from-home routines, and weekend hosting. The neighbourhood is known for its friendly atmosphere, walkable streets, and quick access to parks, trails, schools, and everyday conveniences - making school mornings and after-work activities refreshingly simple. Families will appreciate the blend of indoor comfort and nearby recreation, from playgrounds and green spaces to the short drive to Blue Mountain and Georgian Bay. A wonderful opportunity to settle into a welcoming community and enjoy the best of Collingwood living. (id:61852)
RE/MAX Hallmark Chay Realty
39 Waterfront Circle
Collingwood, Ontario
*TONS OF REPAIRS DONE SINCE LAST LISTING* This gorgeous Beachcomber loft model is located in Collingwood's premier waterfront community, Blue Shores. Situated on a premium pond-front lot with views toward Georgian Bay, this brand new 3-bedroom, 3-bath bungalow-loft offers an ideal blend of comfort, style, and low-maintenance living-perfect for recreation or retirement. The main-floor primary bedroom features a private ensuite, while two guest bedrooms are thoughtfully located on the second level. A spacious open-concept living area is highlighted by a stunning double-sided gas fireplace, soaring cathedral ceilings, and expansive windows overlooking the tranquil pond, creating an inviting space for entertaining family and friends. Residents enjoy access to the brand new recreation centre featuring indoor and outdoor swimming pools, exercise room, party and games rooms, tennis courts, and more. Just steps to the private waterfront and marina-live and love life on the Bay. (id:61852)
Rare Real Estate
6 Deerpark Drive
Barrie, Ontario
Welcome to this charming 3-bedroom back-split bungalow located in Barrie's desirable Tall Trees neighbourhood. This well-maintained home offers a welcoming front enclosed sunporch and an attached double garage with an EV charger for added convenience. Inside, you'll find a bright and spacious living and dining area with hardwood floors throughout the main & upper levels. The updated eat-in kitchen features a walkout, while the dining room offers a separate walkout to the patio, perfect for indoor-outdoor living. Up A few steps leads to three generously sized bedrooms and a beautifully updated bathroom. The finished lower level includes a cozy family room with a gas fireplace and newer carpeting, providing the ideal space for relaxing or entertaining. Enjoy a large, fully fenced yard with plenty of room for kids, pets, or gardening. A new furnace installed in 2023 adds peace of mind. A solid, turnkey home in an established neighbourhood close to schools, parks, and amenities - ideal for buyers looking to move in and enjoy from day one. (id:61852)
RE/MAX Crosstown Realty Inc.
402 - 40 Museum Drive
Orillia, Ontario
ENJOY A RELAXED ADULT LIFESTYLE IN ORILLIA'S LEACOCK POINT COMMUNITY! Looking for a low-maintenance, well-cared-for condo close to the water, parks, and walking trails? This beautifully maintained 2-bedroom, 2-bathroom townhome in the scenic Villages of Leacock Point adult lifestyle community offers peaceful living with easy access to everything you need. Enjoy a short stroll to the Leacock Museum National Historic Site, the tranquil shores of Lake Couchiching, Tudhope Park, and nearby walking and biking trails, with local dining options and essential amenities also within easy reach. The property is just minutes from the City of Orillia, where you'll find all the conveniences for a comfortable lifestyle. Offering over 1,900 sq ft of thoughtfully designed living space, this bright and inviting home begins with a covered front porch and continues inside with a vaulted ceiling and elegant bay window in the living room. The dining area features a sliding door walkout to a private deck, while the timeless kitchen includes classic white cabinetry with crown moulding, a subway tile backsplash, complementary countertops, a butler's pantry, and a convenient pass-through window. A main floor bedroom sits beside a full bathroom, offering flexibility for guests. Upstairs, a versatile loft provides flexible space for a home office, sitting area, or hobby room, while the primary suite offers double-door entry, large windows, a walk-in closet, and a 4-piece ensuite. Added conveniences include main-floor laundry, an inside entry from the attached garage, and an unfinished basement ready for your ideas. Pride of ownership shines throughout, and residents enjoy access to a private clubhouse with Rogers Ignite phone, cable, and internet included in the condo fees. Embrace a relaxed, maintenance-free lifestyle with lawn care and snow removal provided - this is easy, comfortable living in one of Orillia's most desirable adult communities near the beauty of Lake Couchiching. (id:61852)
RE/MAX Hallmark Peggy Hill Group Realty
5301 - 8 Interchange Way
Vaughan, Ontario
SEE VIRTUAL TOUR***Luxurious, stylish and BRAND NEW 1+1 executive condo unit with 2 full bathrooms, and breathtaking west views. Modern interior decor in a thoughtfully designed open-concept space. Private den can be used as a second bedroom. Peaceful 53rd floor provides fresh breeze and quietness. West exposure fills the rooms with heartwarming sunshine. 9' ceilings with floor-to-ceiling windows offers ample natural lighting. Modern gourmet kitchen is upgraded with stainless steel appliances and quartz countertops. State-of-the-art building amenities including a fully equipped fitness centre, yoga studio, indoor pool, party room, games lounge, co-working space, theatre room, rooftop terrace with BBQ area, and 24/7 concierge service. Steps to Vaughan Subway Station. Minutes drive to Hwy 400, Shopping, Dining, and Entertainment, including Cineplex, Costco, Home Depot, Canadian Tire, IKEA, Canadas Wonderland and Vaughan Mills. (id:61852)
Sutton Group Elite Realty Inc.
Bsmt - 175 Estate Garden Drive
Richmond Hill, Ontario
MOVE IN NOW! Spacious 2 Bedroom Basement Apartment With Parking! High Demand Neighborhood In The Oak Ridges Community, Backing Onto Scenic Green Space! Large Eat-In Kitchen Includes Dishwasher, Open Concept Living & Dining Room, Above-Grade Windows, High Ceilings & Pot Lights Throughout. 2 Bedrooms With Closets, 4 Pc Bathroom, Ensuite Private Washer & Dryer, Separate Entrance, 1 Parking Spot Included. Mins To Yonge St, Lake Wilcox, Shopping at Farm Boy & No Frills, Coffee Shops & Restaurants, Bond Lake Walking Trails & Parks, Hwys 404 & 400 (id:61852)
Kamali Group Realty
209 - 328 Highway 7 E
Richmond Hill, Ontario
328 Highway 7 East is famously known as the Golden Plaza, a high-traffic landmark in Richmond Hill primarily recognized for its medical and professional office presence.Here is a copy-paste ready remark for Unit 209:Prime Professional Office Space in the Heart of Richmond Hill! Elevate your business in this prestigious 2nd-floor suite at the iconic Golden Plaza. This well-maintained unit is ideally situated in a high-demand landmark building, perfect for medical, dental, or professional services. Benefit from exceptional foot traffic and visibility within a vibrant complex featuring popular restaurants, banks, and retail shops. The building offers an abundance of both surface and underground parking for your clients and staff. Unbeatable location with public transit at your doorstep and rapid access to Highway 404 and 407. Surrounded by a thriving mix of residential and commercial condominiums, this location provides immediate access to a massive local customer base. Modern building features include full air conditioning and elevator access. Just minutes from Langstaff GO Station in the prime Doncrest area. Move your practice to one of the most memorable plazas in the city and thrive in this professional community! (id:61852)
Condowong Real Estate Inc.
6 Cameron Street W
Brock, Ontario
Excellent Opportunity To Purchase Commercial Property In Downtown Cannington, With C1 M2 Zoning. The Permitted Uses Are Plentiful, Gas Station , Car Wash, Equipment & Light, Car Dealer, Laundromat, Dwelling Unit In Portion Of Non-Residential Building, Government Admin. Offices, Funeral Home Etc. (id:61852)
RE/MAX All-Stars Realty Inc.
32 Amberwing Landing
Bradford West Gwillimbury, Ontario
Welcome to 32 Amberwing Landing - a beautifully appointed home in the heart of Bradford that seamlessly combines modern style with everyday comfort. Offering 2,549 sq ft of thoughtfully designed living space, this residence is perfect for families and entertainers alike.Step inside to an inviting open-concept main floor, highlighted by hardwood flooring, 9 ft ceilings, pot lights, and an abundance of natural light. The spacious family room features a cozy gas fireplace, creating the ideal spot to relax. The chef's kitchen is the showpiece of the home, complete with stainless steel appliances, quartz countertops, a sleek backsplash, and impressive cathedral ceilings. The seamless flow into the dining area makes hosting dinner parties and family gatherings effortless.Upstairs, you'll find four generous bedrooms, including a luxurious primary suite with a 5-piece ensuite and walk-in closet-your private retreat at the end of the day. The partially finished basement offers versatility, featuring an additional bedroom or flexible space to customize to your lifestyle. A convenient main-floor laundry room completes the layout.Step outside to a professionally landscaped backyard with interlocking stone, creating a welcoming outdoor oasis ideal for BBQs, entertaining, or quiet evenings under the stars.Located just minutes from shopping, parks, schools, and essential amenities, this home delivers the perfect balance of style, comfort, and convenience.Extras: Brand new heat pump & A/C. Hot water tank owned.Don't miss this incredible opportunity! (id:61852)
Century 21 Heritage Group Ltd.
6 Mcmahon Court
Richmond Hill, Ontario
Welcome to 6 McMahon Court, a beautifully designed detached home in Oak Ridges, Richmond Hill, backing onto a private ravine. This elegant residence offers a rare main-floor primary bedroom, a finished walk-out basement, and a functional 4+2 bedroom layout perfect for families, multi-generational living, or investors. A welcoming cathedral-ceiling foyer with ceramic floors leads into a bright open-concept main level. The spacious living room features soaring ceilings and front-yard views, while the formal dining room with coffered ceiling provides an inviting space to entertain. The cozy family room with cathedral ceiling anchors the home. The kitchen boasts stainless steel appliances, a centre island, and ceramic flooring, flowing into a sun-filled breakfast area with walk-out to the ravine yard, ideal for peaceful morning coffee. The main-floor primary bedroom features a walk-in closet and 5-piece ensuite, offering convenience and privacy.Upstairs you'll find three generous bedrooms, all with large windows and closets, plus a versatile open sitting area - perfect for a lounge, study, or home office - along with a 4-piece bath. The bright walk-out basement offers excellent potential, featuring a spacious open-concept living area, kitchen with island, 2 large bedrooms, and a full bath. This level enjoys large windows and direct yard access, making it ideal for extended family or rental use. Additional features include double car garage, hardwood floors on main/second, cathedral ceilings, and abundant natural light. Located on a quiet court close to trails, ponds, parks, top schools, shopping, dining, community centres, GO Transit, and Hwy 404. A rare ravine-lot opportunity offering space, flexibility, and natural beauty - don't miss it! (id:61852)
Exp Realty
357 Danny Wheeler Boulevard
Georgina, Ontario
Gorgeous 3 Years Old Sun-Filled Detached House Situated Close To The High Demand Keswick. Featuring 4 Bed & 4 Bath W/ Unfinished W/O Basement Backing Onto Conservation Land! $100k Lot Premium & No Side Walk. Media Room Could Be Easily Converted Into A 5th Bedroom. With Over $$$ In Custom Builder Upgrades. Sunrise Views Overlooking The Pond From The Kitchen & Family Room. 9' Main Floor Ceiling With The Smooth Ceiling. Quartz Countertop In Kitchen And Washrooms. Hardwood Floor Thru-Out Main, Pot Lights. Convenient Second Floor Laundry Room. Unspoiled High Ceiling Walk-Out Basement With Plumbing Rough-In For Laundry & Huge Upgraded Windows Offers Countless Future Rental / In-Law / Nanny Suite Potential. Steps To Schools, Walking Trails, Parks, Marina's, Groceries, Shopping & The Shores Of Cooks Bay In Lake Simcoe Where You'll Enjoy Numerous Seasonal Activities. 2nd Floor Laundry & Own Security System. (id:61852)
Homelife/future Realty Inc.
A627 - 9763 Markham Road
Markham, Ontario
Welcome to Joystation. Located in Markham and steps away from convenient transportation. This 1 Bedroom + Den & 2 Full Bathroom Unit offers a bright South Exposure. Unit has Laminate Flooring throughout, 9 Ft Ceilings, Spacious open-concept Living Area, and Large Floor to Ceiling Windows. The Spacious Den provides versatile extra living space. Kitchen area is appointed with Quartz Counters & complimenting Tiled Backsplash. Primary Bedroom features an Ensuite Bathroom & Walk In Closet. Building Amenities include a 24hr Concierge, State-of-the-Art Gym, Golf Simulator, Business Centre, & Stunning Rooftop Terrace with BBQs. Location offer's easy access to Mount Joy GO Station (Direct Go Train to Union). 1 Parking included (id:61852)
Home Standards Brickstone Realty
878 Green Street
Innisfil, Ontario
GENEROUSLY SIZED 2-STOREY HOME BUILT IN 2017 WITH ELEVATED FINISHES, FENCED BACKYARD & OPEN LAYOUT! If you have been scrolling past listing after listing, wishing for a newer build with real square footage and living spaces that already feel elevated, this is the one you actually stop for. Constructed in 2017, this all-brick 2-storey stands out with its classic exterior, a built-in double-car garage with epoxy flooring, a double-door entry, and a covered balcony, while stamped concrete extends from the front walk along the side of the home to a large back patio in a fully fenced yard. With nearly 2,400 square feet of living space, the home offers an open main floor finished with neutral paint tones, modern light fixtures, hardwood flooring and an oak staircase with iron pickets. Espresso cabinetry, stone countertops, a tiled backsplash, stainless steel appliances and a large island with a double sink define the kitchen, which also offers a walkout to the back patio. A bright living room centres around a gas fireplace with a modern surround and large windows across the back of the house. The primary suite offers a walk-in closet and a 5-piece ensuite with a freestanding tub, glass-enclosed shower and double vanity, with quartz-topped vanities carried through all bathrooms. Three additional guest bedrooms each provide a double closet, with two showcasing board-and-batten accent walls and one offering a walkout to a private balcony. A convenient upper-level laundry room with a sink helps keep everyday chores in check. The unfinished basement is ready for your plans with the potential to add a side entrance for future separate living quarters or in-law capabilities. All of this comes together in a prime Innisfil location with a short drive to Highway 400, Lake Simcoe's west shore, a nearby public school, community centre and everything you need in Alcona from daily essentials and restaurants to the local library. (id:61852)
RE/MAX Hallmark Peggy Hill Group Realty
2 Shelson Place
Georgina, Ontario
Welcome to this brand new detached house by the Lake, steps to the provincial park, closed to community swimming pool, large supermarkets, pharmacies, Coffee Shops and more are just within 5 mins. Primary Bedroom with 4pc ensuite is located on the main floor, also separate study room which good for those need additional space for your work. 2nd floor comes with extra bedroom, large media room overlook the living room & 3pc bath. Roman shades are going to installed. No other properties behind, all natural views. Looking for long term A+ tenants. (id:61852)
Homelife New World Realty Inc.
10 Victor Drive
Whitchurch-Stouffville, Ontario
Beautifully appointed bungalow with a legal basement apartment and separate entrance-ideal for generating rental income while enjoying the main level, or perfectly suited for in-law or multigenerational living. Situated on an exceptionally large lot with future builder potential, this home is tucked away on a quiet, family-friendly dead-end street. The bright, open-concept upper level showcases hardwood flooring throughout, a stylish kitchen with stainless steel appliances and custom cabinetry, spacious bedrooms, and a well-appointed bathroom with a tub. A convenient laundry area completes the main floor. The legal lower-level legal apartment features its own kitchen and a beautifully finished bathroom, along with additional room before entering the lower unit (ideal for storage/ home office). The home is thoughtfully equipped with multiple electrical and gas rough-ins, including rough in for a natural gas generator and rough ins for a swim spa. An automatic transfer switch with backup power capability is already in place. Ample parking is available. Just steps from Musselman's Lake and only 10 minutes to Main Street, this versatile property offers exceptional lifestyle, income, and future potential. (id:61852)
Manhattan Realty Inc.
3 - 10088 Yonge Street
Richmond Hill, Ontario
2 storey unit. Rent includes all utilities and 1 parking spot. Historic Mill Pond area. Ensuite laundry.Extras: Unit is at rear of building. (id:61852)
RE/MAX Your Community Realty
48 Cairns Gate
King, Ontario
Located in a prestigious King City neighborhood, this executive residence offers over 4,400 sq. ft. of upgraded living space, complemented by backing onto forested greenspace. The main floor features soaring 10-ft ceilings, a gourmet kitchen, and seamlessly connected living, dining, and family rooms, ideal for entertaining. The upper level features four generously sized bedrooms each with closets-including a spacious primary bedroom with an ensuite and a walk-in closet. The basement includes a large Rec Room and offers direct walk-out access to the natural setting. This property provides a balance of modern luxury, high-end finishes, close to everything including nature. (id:61852)
RE/MAX All-Stars Realty Inc.
Right At Home Realty
