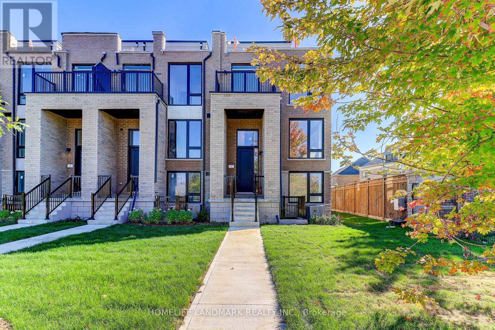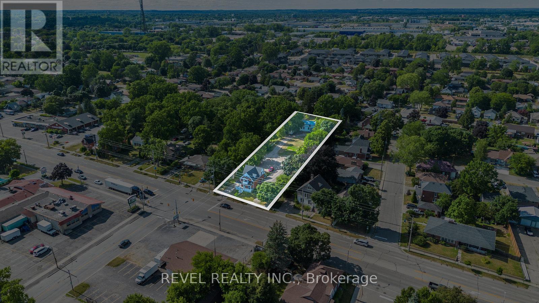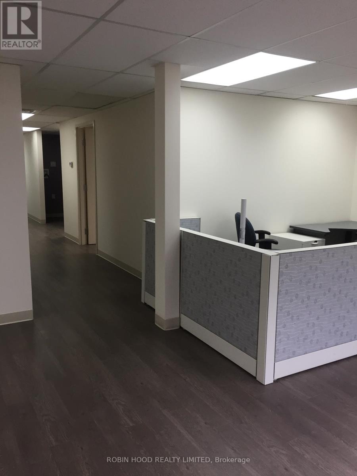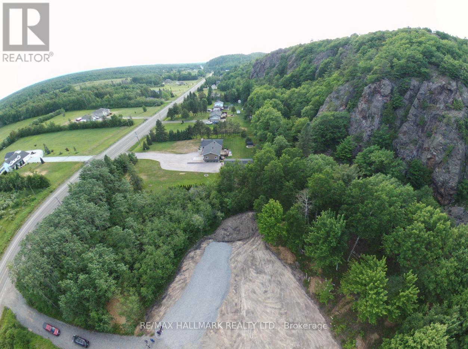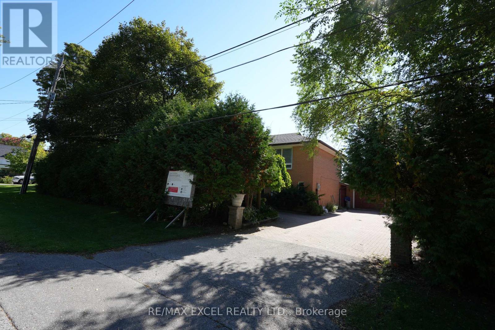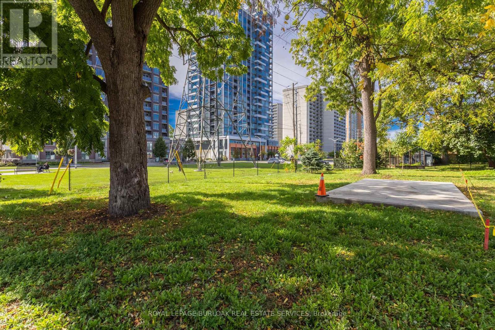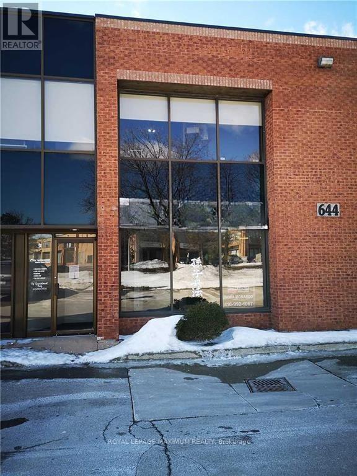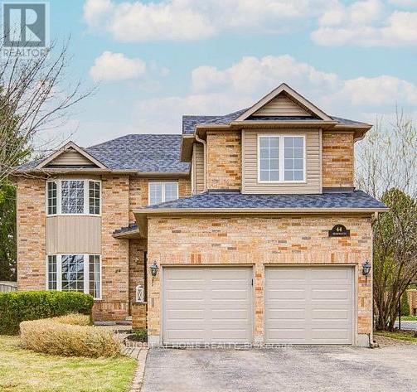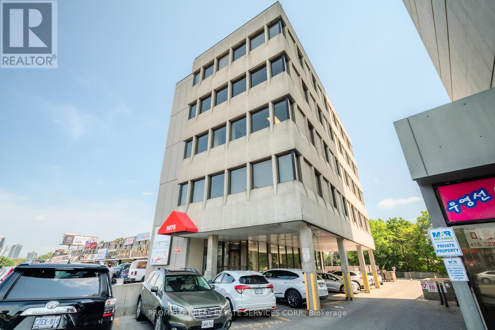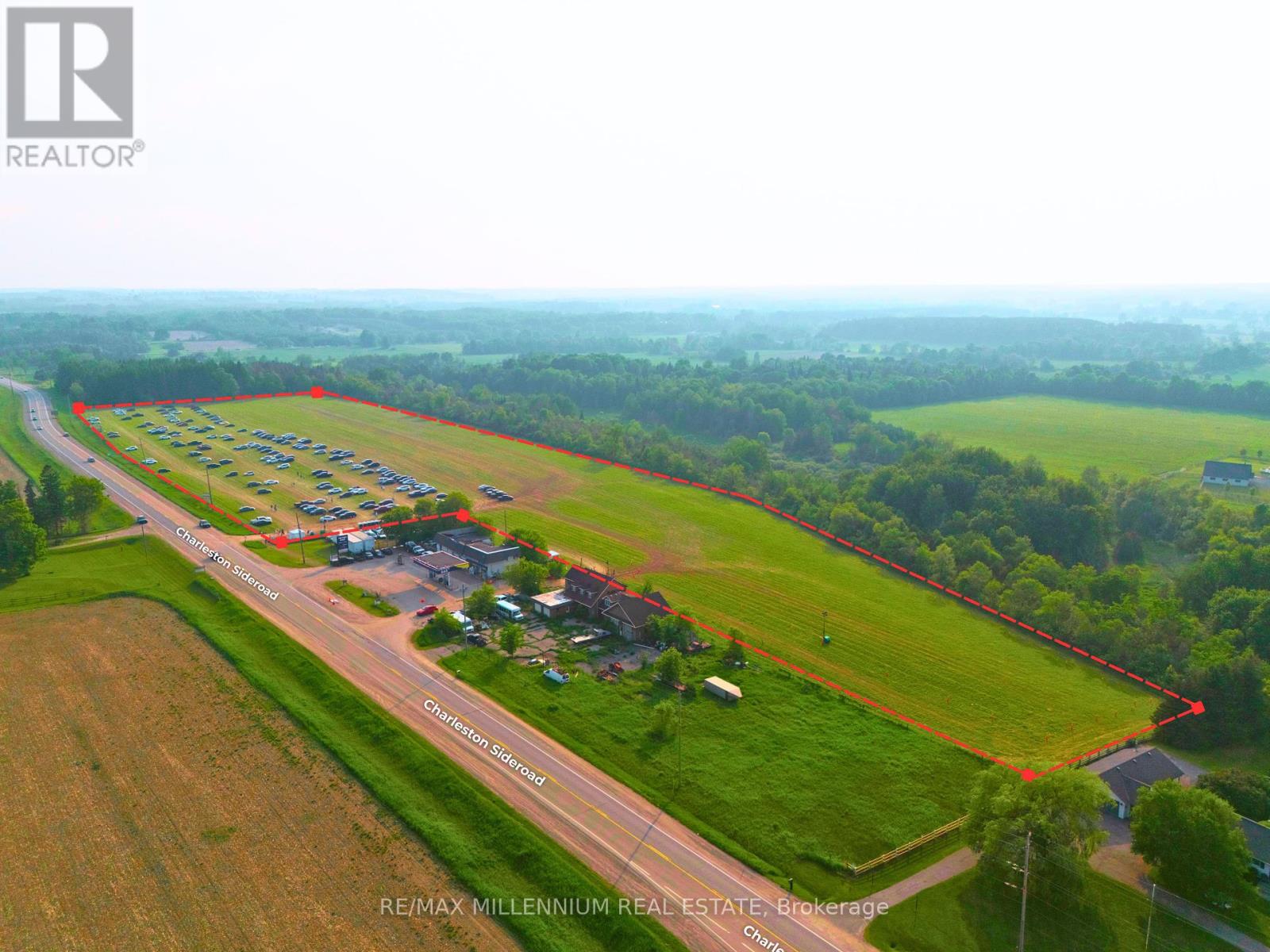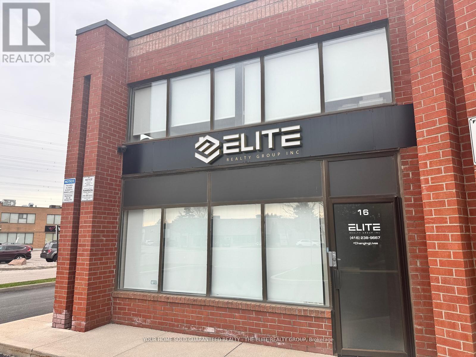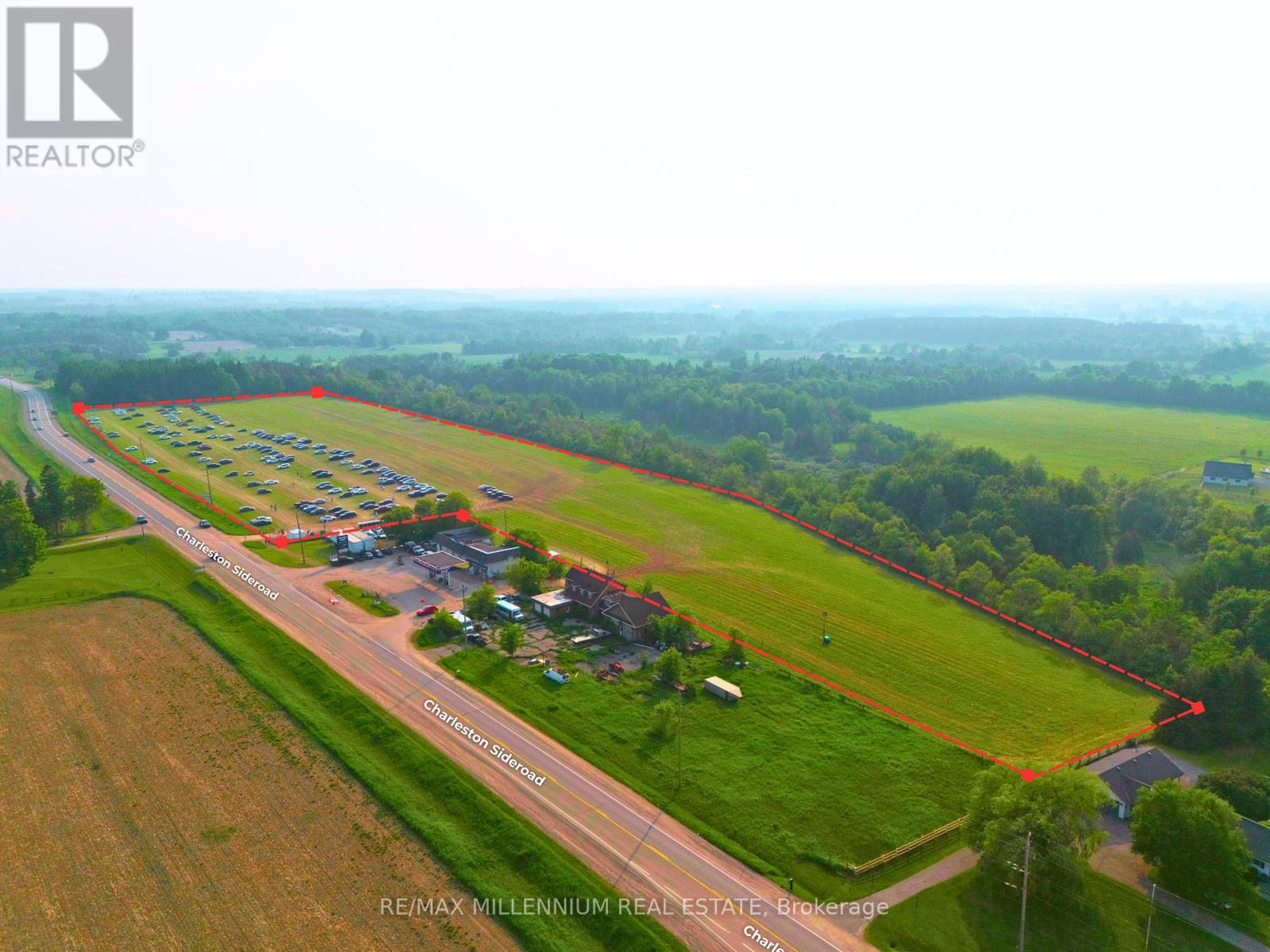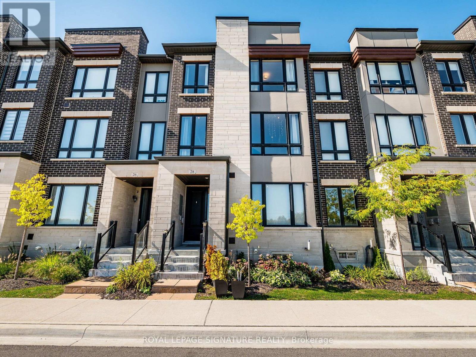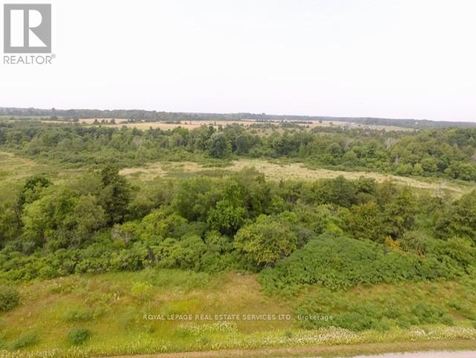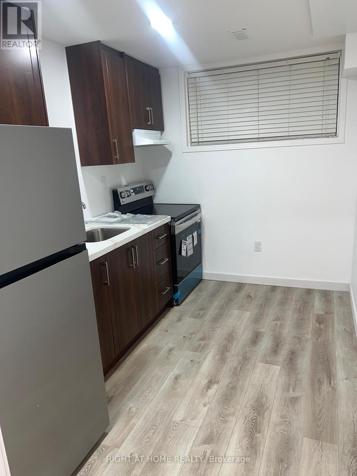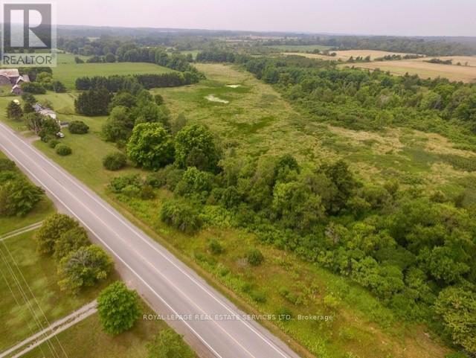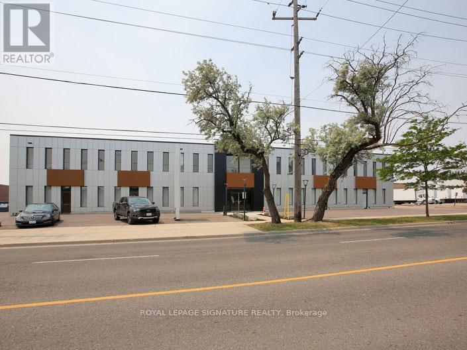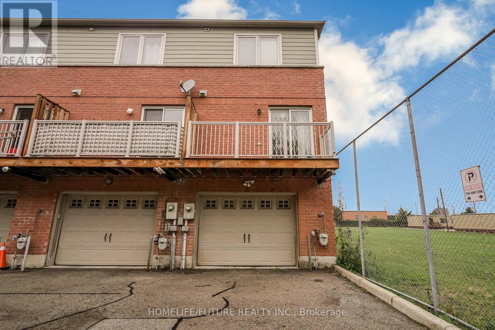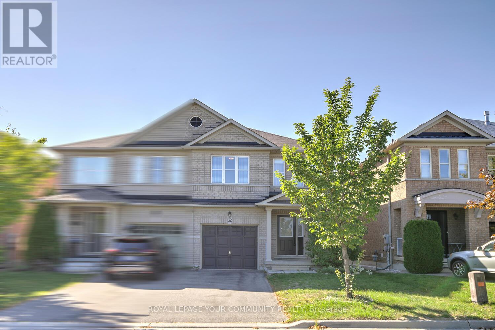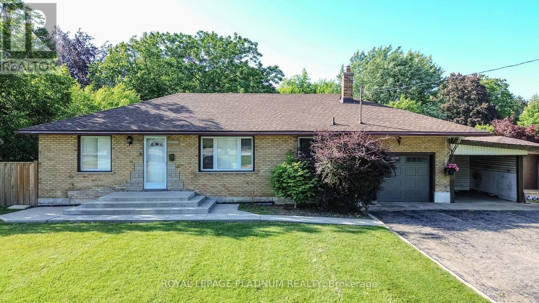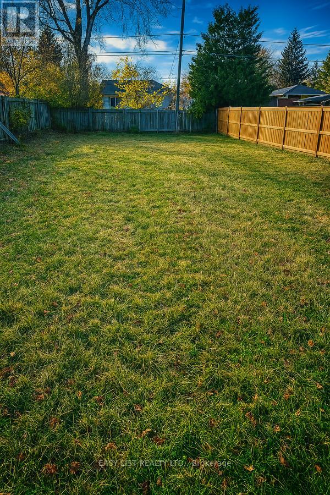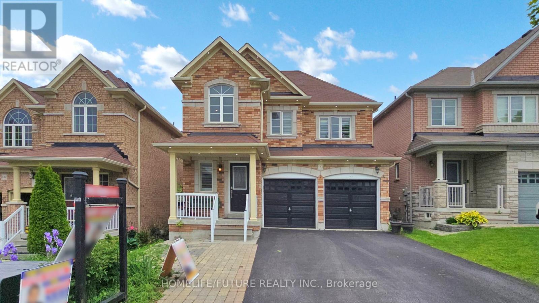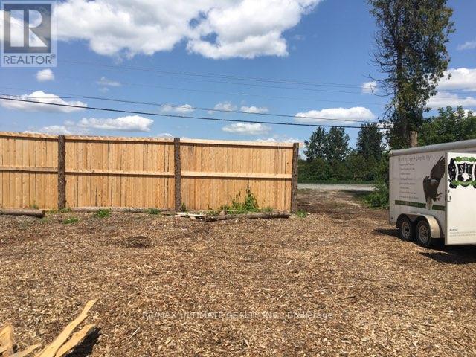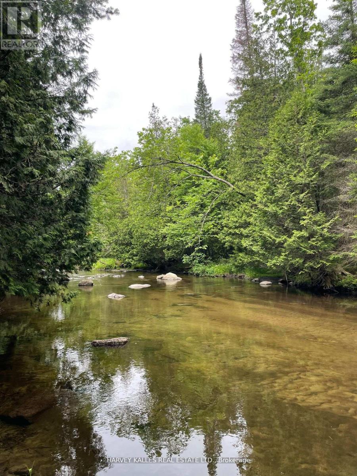77 Jefferson Side Road
Richmond Hill, Ontario
Brand New Freehold Townhome At Jefferson Heights In Richmond Hill! Bright And Airy 3 Bed 3.5 Bath Townhome With 2,201 Sq Ft Of Living Space And 689 Sq Ft Of Terrace And Balcony Space. Modern Curated Finishes From Flooring And Tiles To Cabinetry And Fixtures, Rooftop Terrace With Gas Line And Finished Basement. Full Tarion New Home Warranty Provided. Prime Location Close To Nearby Parks And Nature Trails, Minutes To Highways 404, 407, And 7, Close Go Train Stations And Viva Bus Routes, Easily Access Nearby Restaurants, Shopping, Recreation Amenities. (id:61852)
Homelife Landmark Realty Inc.
816 Colborne Street E
Brantford, Ontario
ATTENTION DEVELOPERS! Welcome to 816 Colborne Street, Brantford! Nestled in the desirable and family-friendly Echo Place neighbourhood, this property offers the perfect blend of convenience and potential.Situated on an impressive lot measuring approximately 43.86ft x 90.63ft x 451.59ft x 94.71ft x407.48ft, this residential gem is part of Brantford's Intensification Corridor, providing excellent opportunities for future growth. Under the new zoning by-laws with the City of Brantford, the lot will accommodate a total buildable footprint of 10,167 square feet, with a height of 38meters. Amenities abound with shopping centres, big-box stores, and a variety of restaurants just moments away along Wayne Gretzky Parkway and Colborne Street. In proximity to schools and parks, as well as easy access to Highway 403! Serviced by the Grand Erie District School Board and the Brant Haldimand Norfolk Catholic District School Board, this property perfectly suits future families seeking a community atmosphere. This is a rare chance to build in one of Brantford's most desirable locations. Endless possibilities await! (id:61852)
Revel Realty Inc.
B3 - 2212 Gladwin Crescent
Ottawa, Ontario
Prime Move-in Ready medical, law, accountant or professional services space Main floor office space is conveniently located in the Gladwin Business Park at the corner of St. Laurent Boulevard & Innes Road in the east end of the city. Other tenant on second floor is a law firm. Perfect for technology or professional services companies (including architects, consultants, engineers or lawyers). Recently fully renovated (2021) and fully fitted up space (2019). Eight (8) fully enclosed offices and large reception area, large and long hallway, lots of light and large front windows. Only minutes from downtown, Trainyards, Highway 417 and 174. Accommodates 5-15 people. FEATURES Front Building signage available, 2 +2 Dedicated Parking spots on-site, Additional dedicated parking available, Lots of Visitor parking, Kitchenette, reception and IT/Server space, Loading/Storage room, Large barrier free private washroom, Dedicated HVAC systems, Managed complex with security surveillance *** Additional Listing Details - Click Brochure Link *** (id:61852)
Robin Hood Realty Limited
2810 Second Line W
Prince, Ontario
Welcome to 2810 Second Line W In The Beautiful Prince Township. This Is a Rare 3.65 Acre Property Which Has Been Prepped To Build Your Dream Home. Enjoy A Stunning Backdrop Of The Escarpment With Gorgeous Views All Year Round. The Property Features 80% Trees and 20% Was Cleared And Prepped For A Future Home. The Driveway Has Been Installed And So Has A Survey (2015) With Boundary Markers That Were Confirmed By Tulloch Engineering In (2023).Documents Attached. (id:61852)
RE/MAX Hallmark Realty Ltd.
25 Springdale Street
Markham, Ontario
Don't Miss This Unique Opportunity to own a 100 x 150 ft lot on one of the most desirable cul-de-sac streets in the heart of Old Markham Village. Enjoy a short walk to Main Street Markham, the GO Train, shopping, parks, and more.The property has already been granted consent to sever into two separate lots 50x150. A new Property Identification Number (PIN) for the severed lot will be issued by the Land Registry Office once the applicable fees are paid and registration is completed. The property is sold "as is" condition. (id:61852)
RE/MAX Excel Realty Ltd.
5/6 Lot Elgin Street
Burlington, Ontario
Extremely rare opportunity two vacant building lots in the heart of downtown Burlington! Are you ready to begin an exciting new chapter and create your dream home from the ground up? Now is your chance! This lot is 55.38 x 99.11 ft irregular and is ready for your vision design and build the perfect home or investment property in one of Burlington's most sought-after locations. Selling lot only, not serviced. Just steps from Spencer Smith Park, the waterfront, and vibrant downtown Burlington, where shops, restaurants, trails, and amenities are all within walking distance. With easy access to major highways and transit, this is the ultimate combination of location, lifestyle, and limitless potential. Opportunities like this are rarely available to build something truly magical in the heart of it all! (id:61852)
Royal LePage Burloak Real Estate Services
2 - 644 Millway Avenue
Vaughan, Ontario
Prime Street-Level Office/Retail Space for Lease 1450 Sq Ft | Facing Millway AvenueFantastic opportunity to lease a versatile 1,450 sq ft space in a high-demand Vaughan location! This bright, street-level unit features a spacious reception area with large windows, a large open-concept layout, a private washroom, a storage room, and a large drive-in door perfect for office, retail, showroom, or light warehouse use. **Key Features: Street-level frontage on Millway Avenue, 1,450 Sq Ft of functional space, Private washroom, Storage/warehouse area with drive-in door, Large windows for natural light, Open-concept layout easily adaptable, Ideal for office, retail, or service-based businesses. **Unbeatable Location: Just minutes from Vaughan Mills Mall, Close to the Vaughan Metropolitan Centre & Subway Station. Quick access to Highways 7, 400, and 407. Must See Will Not Disappoint! This unit offers the perfect mix of visibility, flexibility, and accessibility. Book your tour today! (id:61852)
Royal LePage Maximum Realty
Basement - 44 Meadowlands Boulevard
Hamilton, Ontario
Welcome to this freshly painted and fully furnished 2-bedroom basement apartment located in the prestigious Meadowlands neighborhood of Ancaster. This spacious unit offers comfort, privacy, and convenience in one of the most desirable areas in Hamilton. Features include a separate entrance, a fully equipped kitchen, ensuite laundry, stylish furnishings throughout, and modern open concept living spaces. Ideal for professionals or students. Prime location, just steps to Costco, major shopping centers, restaurants, parks and all essential amenities, 4 min drive to Reedemer and 15 min to McMaster. Easy access to Hwy 403 and Lincoln Alexander Parkway. Tenant to pay 30% of utilities. (id:61852)
Right At Home Realty
3rd Floor - 6075 Yonge Street
Toronto, Ontario
Prime office opportunity at 6075 Yonge Street, located steps from the vibrant Iranian Plaza in North York. Recently renovated third-floor space offering three private offices available for sublease within a shared professional environment. Excellent location with Yonge Street exposure, TTC at the door, and easy access to Hwy 401/407.Ideal for professional services looking to benefit from a high-traffic area and complementary businesses on-site. Suitable for lawyers in non-immigration practice areas, real estate brokerages, mortgage or insurance professionals, accountants, financial planners, education consultants, tutors, translation services, IT support, and other professional office uses.An excellent opportunity to establish your business in a modern office setting with strong community presence and access to surrounding amenities including banks, shops, and restaurants. (id:61852)
Prompton Real Estate Services Corp.
0 Shaws Creek Road
Caledon, Ontario
!!Attention Builders/Investors!! Secure your very own 18.45 acres of prime land in Caledon,perfectly situated with impressive 1800 feet frontage on Hwy 24.This is a Rare Opportunitymaking this an exceptional opportunity for investors, developers, or those seeking to buildtheir dream home in the sought-after location in the Hills of Caledon. Conveniently locatednear Caledon Village and Orangeville ensures easy access to essential amenities, whilemaintaining a peaceful rural ambiance. Endless possibilities for development, investment , oragricultural uses. It's strategic location ensures high visibility and accessibility making itideal for residential/commercial ventures or future residential projects. Do not miss out onthis rare chance to own a substantial piece of Caledon's thriving landscape-Secure your stakein the future today! (id:61852)
RE/MAX Millennium Real Estate
16 - 250 Regina Road
Vaughan, Ontario
Well Kept, Bright Professional Main floor Office for rent! Incredible location minutes from Hwy 427 & 407 Many Restaurants And Coffee Shops! Various sized offices available. All offices are move-in ready and are completely furnished, wired, and equipped with high-speed internet access All-inclusive starting at just $595 + HST/Month!! Includes Heating, Cac + Use Of Common Shared Boardroom! An ideal office space for lawyers, accountants, or other professionals that don't need too much overhead. office or retail business! (id:61852)
M5v Elite Realty Group
0 Shaws Creek Road
Caledon, Ontario
!!Attention Builders/Investors!! Secure your very own 18.45 acres of prime land in Caledon,perfectly situated with impressive 1800 feet frontage on Hwy 24.This is a Rare Opportunity making this an exceptional opportunity for investors, developers, or those seeking to build their dream home in the sought-after location in the Hills of Caledon. Conveniently located near Caledon Village and Orangeville ensures easy access to essential amenities, while maintaining a peaceful rural ambiance. Endless possibilities for development, investment or agricultural uses. It's strategic location ensures high visibility and accessibility making it ideal for residential/commercial ventures or future residential projects. Do not miss out on this rare chance to own a substantial piece of Caledon's thriving landscape-Secure your stake in the future today! (id:61852)
RE/MAX Millennium Real Estate
28 Dockside Way
Whitby, Ontario
Discover lakeside living at its finest in Whitby's desirable Fieldgate Waterside Villas! This 1924 sf (as per MPAC) bright and spacious 3-storey townhome offers a rare double-car garage, 3 bedrooms, and 3 baths. Balconies Off The Kitchen & Main Bedroom. The open-concept main level features 9-ft ceilings, hardwood floors, and a modern kitchen with upgraded appliances, breakfast bar, and walk-out to a private balcony. The upper level hosts 3 generous bedrooms, including a primary suite with a walk-in closet, a private balcony, and a luxurious 5-piece ensuite with a freestanding soaker tub. The lower level offers a versatile family room that can be used as a home office, gym, or guest suite. Conveniently located minutes from the Whitby GO Station, Hwy 401, waterfront trails, parks, and the Whitby Yacht Club. Monthly maintenance fee includes common area upkeep, snow removal, gardening, and waste management. Close to Iroquois Beach, Lynde Shores Conservation Area, and downtown Whitby's shops and dining. (id:61852)
Royal LePage Signature Realty
County Road 10, Lot 3
Prince Edward County, Ontario
Life is better in the County! This affordable building lot, complete with a drilled well, is ideally located and within walking distance to the charming Hamlet of Milford along picturesque County Road 10. Overlooking the scenic Black River, the property offers a peaceful and private setting that perfectly captures the essence of Prince Edward County living. A rare opportunity awaits. Purchase this lot alone, or pair it with the adjacent lot that's also available for sale to expand your vision even further. Whether you're dreaming of a custom retreat, an investment property or a family getaway, the possibilities here are endless including possible garden suite opportunity. With seller consideration for builders terms, creating your dream home has never been more attainable. Vacant land parcels like this are few and far between and the Architect owner has provided a concept house plan with floor plans, elevation and a site plan. Recreation features include wonderful bike routes, charming wineries and artisan breweries. All near Sandbanks Provincial Park with it's beautiful beaches. Don't miss your chance to secure a slice of County paradise where your future begins today. (id:61852)
Royal LePage Real Estate Services Ltd.
Unknown Address
,
Newly renovated 1-bedroom basement apartment with shared laundry. Features brand new modern bathroom, kitchen and new laminate flooring throughout. Conveniently located near schools, parks, shopping, and transit. Shared entrance/foyer. Upstairs unit has a private locked door at the top of the stairs, and the basement unit has a private locked door down the stairs. Both units are completely private and secure. (No Parking). (id:61852)
Right At Home Realty
County Road 10 2&3
Prince Edward County, Ontario
A true find for country living. This affordable building lot, complete with two drilled wells, is ideally located and within walking distance to the charming Hamlet of Milford along picturesque County Road 10. Overlooking the scenic Black River, the property offers a peaceful and private setting that perfectly captures the essence of Prince Edward County living. A rare opportunity awaits. Purchase this lot alone, or pair it with the adjacent lot that's also available for sale to expand your vision even further. Whether you're dreaming of a custom retreat, an investment property or a family getaway, the possibilities here are endless including possible garden suite opportunity. With seller consideration for builders terms, creating your dream home has never been more attainable. Vacant land parcels like this are few and far between and the Architect owner has provided a concept house plan with floor plans, elevation and a site plan. Recreation features include wonderful bike routes, charming wineries and artisan breweries. All near Sandbanks Provincial Park with it's beautiful beaches. Don't miss your chance to secure a slice of County paradise where your future begins today. (id:61852)
Royal LePage Real Estate Services Ltd.
35 - 120 Norfinch Drive
Toronto, Ontario
Newly Renovated 2nd-Floor Office In North York's 400/Finch Corridor. 2 Private Offices + Open Area, Fresh Paint, Carpet, Lighting. Shared Washrooms. Ideal For Professional, Medical, Or Service Businesses With Quick Hwy 407/400 Access. (id:61852)
Royal LePage Signature Realty
15 Florist Lane
Toronto, Ontario
Beautiful End Unit Townhouse. Open Concept 2+1 Br And 2 Wr With 9Ft Ceilings In Living, Dining, And Kitchen. Garage Entrance At Rear. Ensuite Bathroom And Laundry. Maintenance Includes: Snow Removal, Grass Cutting, And Driveway Maintenance. Close To Transit, Place Of Worship, Highway, UofT Scarborough, Centennial College Morningside Campus And The Scarborough Bluffs: 24 Hrs Bus Service And Walking Distance To Grocery Stores. (id:61852)
Homelife/future Realty Inc.
32 Black Maple Crescent
Vaughan, Ontario
Bright. Beautiful. Move-In Ready! Discover this stunningly upgraded 3-bedroom and 2-storey semi-detached gem in the highly coveted Patterson community complete with a long extended driveway and NO sidewalk for extra parking and curb appeal. Modern Elegance: Open-concept main floor, sleek white kitchen with quartz counters, under-cabinet lighting, breakfast bar, and premium stainless steel appliances. Cozy Luxury: Stone-veneer gas fireplace with custom TV niche anchors the living & dining space. Retreat Upstairs: Double-door master suite with built-in custom closet organizers, spa-style 5-pc bath, frameless glass shower, and dual-sink quartz counter vanity. Finished Basement: Spacious recreation room, 2-pc bath, laundry with sink, and cold room - perfect for entertaining or a private escape. Outdoor Bliss: Private deck and tented backyard for year-round enjoyment. Upgrades Everywhere: Designer lighting, porcelain tile, rich laminate flooring, pot lights, too many to list! Prime Location: Steps to French Immersion & Catholic schools, walk to Maple GO Station, Walmart, shops, and all amenities. Homes like this sell fast in Patterson, come see it! Live here & work in downtown Toronto - walk to Maple Go train station, 30 min to Union Station! Don't miss! Move in & enjoy! (id:61852)
RE/MAX Your Community Realty
6 Varadi Avenue
Brantford, Ontario
6 Varadi Ave, Brantford Spacious all-brick raised bungalow with separate side entrance to a fully finished basement ideal for multi-generational living or income potential. Offers 3 bedrooms upstairs, 2 downstairs, and 2 full bathrooms. Bright living space with large windows, eat-in kitchen. Room for 7-car parking (double driveway + garage).Located in the high-demand Greenbrier area, steps to grocery stores, restaurants, banks, schools, and Brantford Transit. Minutes to Highway 403, VIA Rail station, and parks. A well-maintained home offering rental potential, strong location, and long-term value perfect for families, downsizers, or investors. (id:61852)
Royal LePage Platinum Realty
1121 Fairview Boulevard
Windsor, Ontario
For more info on this property, please click the Brochure button. A rare opportunity to secure a fully serviced 40 x 114 ft residential lot in one of Windsor's most desirable neighborhoods East Riverside. Located minutes from trails, top-rated schools, parks, shopping, and the scenic Riverside Drive. Ready to build, with all municipal services installed, including Enwin, water, sanitary, and storm connections right at the lot line. Included with your purchase is a professionally prepared, City-approved grading plan, as well as permit-ready architectural drawings for a beautifully designed raised ranch with a bonus room, that received City approval in March 2025. This prime parcel is ready to bring your dream home to life without delay. (id:61852)
Easy List Realty Ltd.
153 Jonas Millway
Whitchurch-Stouffville, Ontario
Welcome To 153 Jonas Millway A Stunning Family Home In The Heart Of Stouffville! This Beautifully Maintained 2-Storey Detached Home Offers Over 2,600 Sq Ft Of Elegant Living Space Above Grade, Complete With A Finished Basement And A Spacious Double-Car Garage. Nestled In A Quiet, Family-Friendly Neighborhood, This Property Is Perfect For Those Seeking Both Comfort And Convenience. Step Into The Upgraded Kitchen Featuring Sleek Quartz Countertops, Perfect For Both Everyday Living And Entertaining. The Inviting Family Room Showcases A Cozy Fireplace, Creating A Warm And Welcoming Atmosphere. Located Just Minutes From Top-Rated Schools (Barbara Reid Public School & Stouffville District Secondary School), Hospitals, The GO Station, Shopping, Dining, The Community Centre, Library, And Major Highways This Home Truly Offers The Best Of Modern Suburban Living. Don't Miss Your Chance To Make This Exceptional Home Yours! (id:61852)
Homelife/future Realty Inc.
3341 Concession 4 Road
Clarington, Ontario
Great 100 X 150 Ft. Land For Sale, Not For Building! Use As A Greenbelt Park, Or Use For Conservation & Forestry. That Would Include A Greenbelt Park, Bird Sanctuary, Wildlife Reserve, Cemetery & Anything That Provides Preservation Of The Natural Environment. Perfect For Elem. Natural Resource Outdoor School Or A Parking Area. Farm Exclusive Of Any Buildings Or Structures. (id:61852)
RE/MAX Ultimate Realty Inc.
79 Gummow Road
Trent Hills, Ontario
Discover the ultimate retreat with this stunning 12-acre waterfront estate lot in Trent Hills, just under two hours from the GTA. Featuring approximately 625 feet of pristine waterfront along Burnley Creek, this expansive property offers ideal open areas, perfectly suited for constructing your dream home or estate. Embrace privacy and tranquility amidst the natural beauty of Trent Hills. The property boasts a mix of mature hardwood forest, and softwoods lining the open areas. Don't miss this rare opportunity to own rural waterfront property within easy reach of urban amenities. **EXTRAS** Beautiful Vacant Land W/ River Access. Right-Of-Way Private Road Access. (id:61852)
Harvey Kalles Real Estate Ltd.
