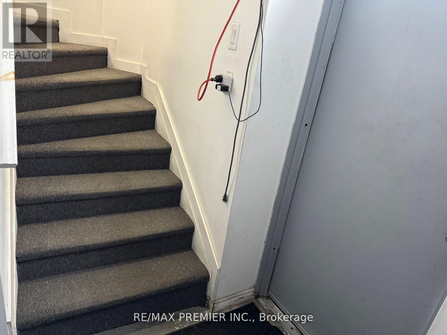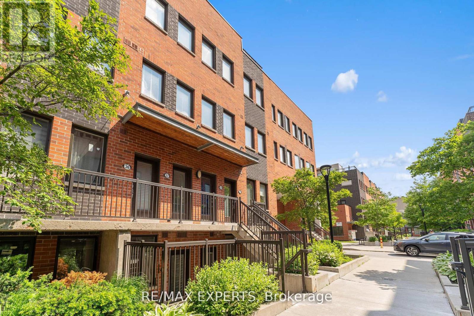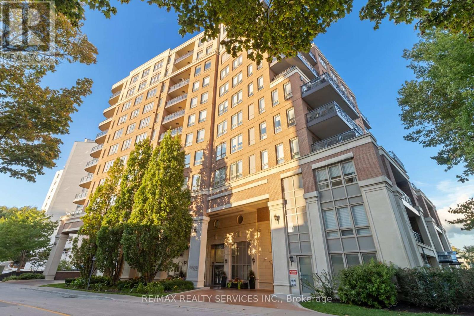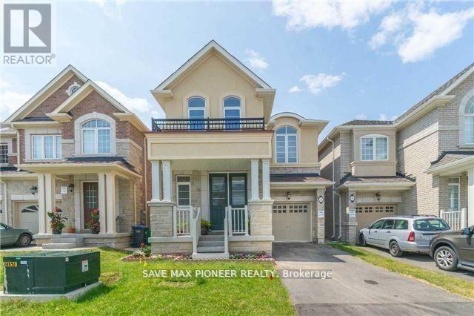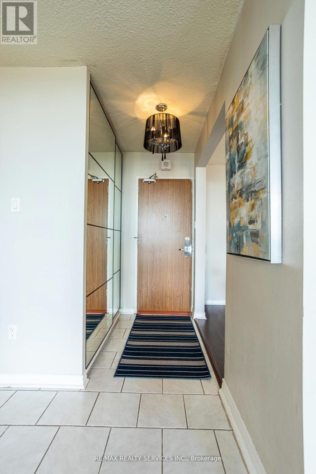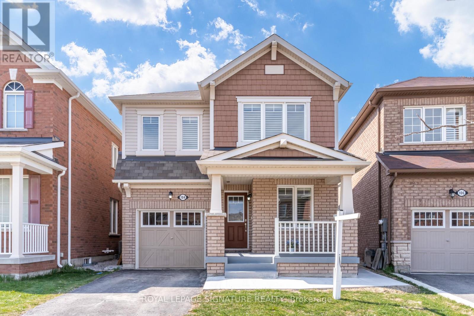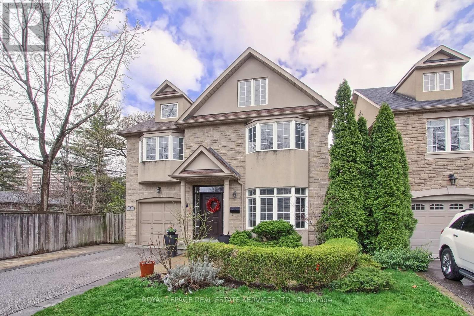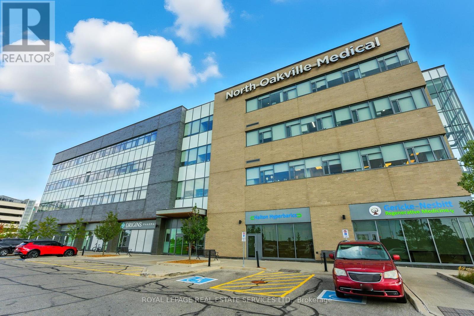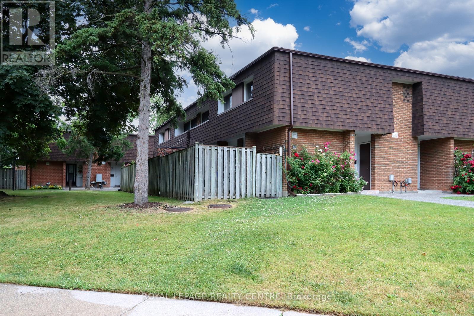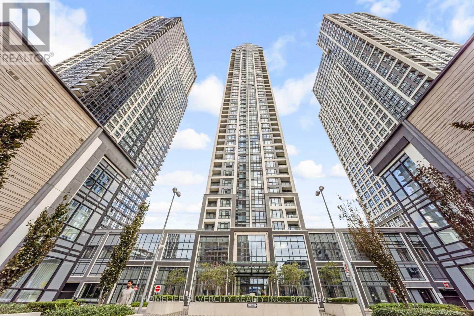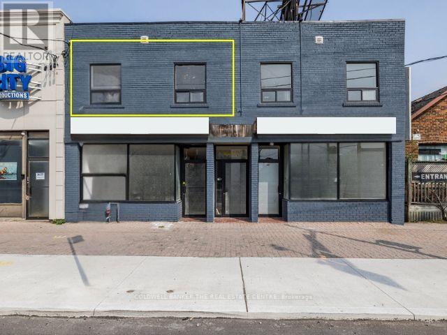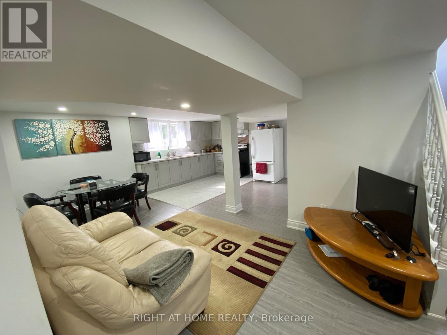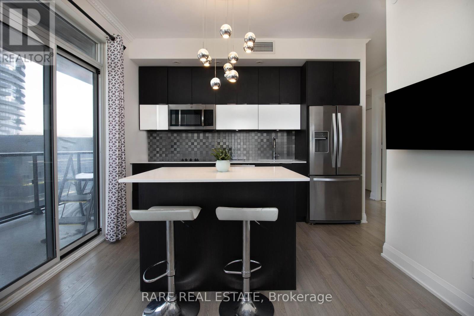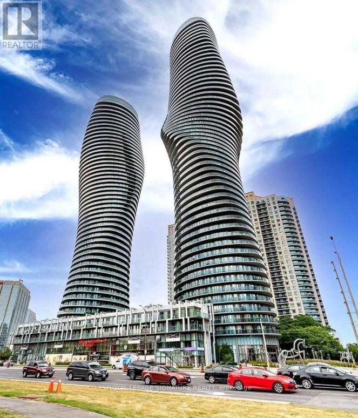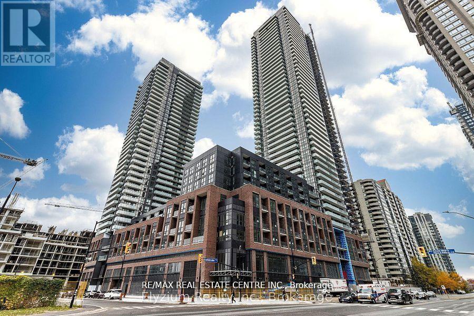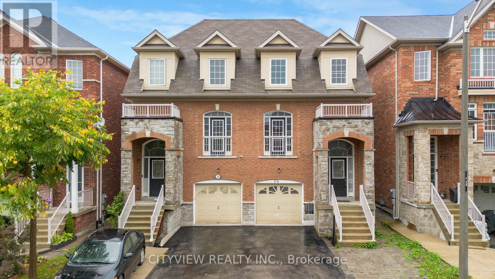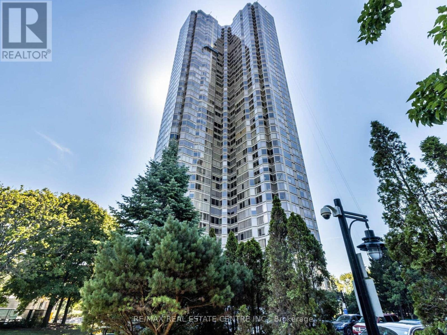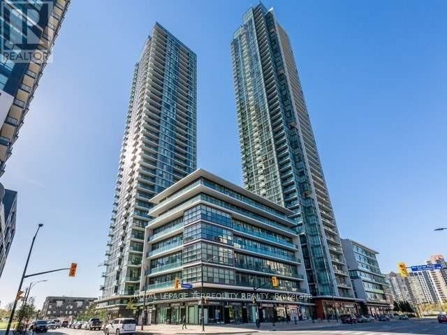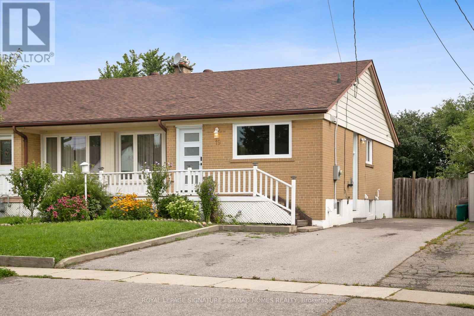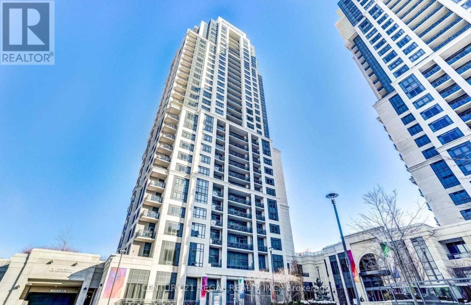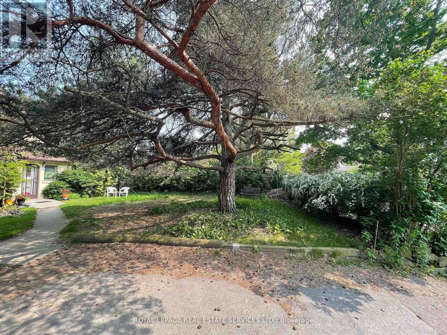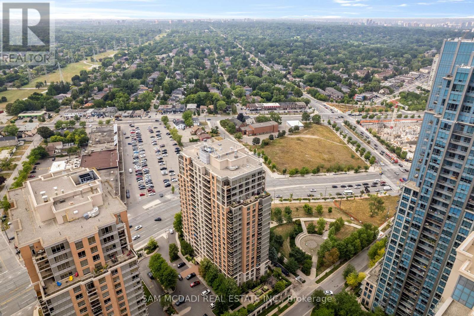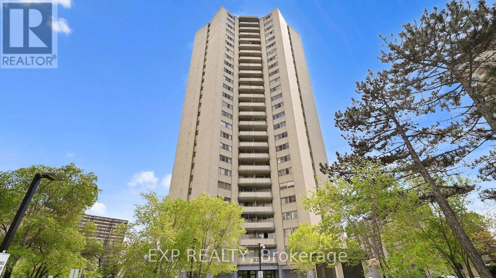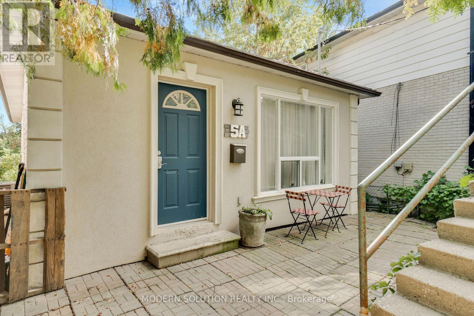2 - 1315 Derry Road
Mississauga, Ontario
Two spacious office spaces available for rent in Mississauga, ideal for dispatch, trucking, job agencies, and similar businesses. Conveniently located near Highways 410, 401, and 407. Utilities are included. **EXTRAS** Don't miss this great opportunity to open your own office At a great location with a gret location with professionally finished offices. (id:61852)
RE/MAX Premier Inc.
6 - 871 Wilson Avenue
Toronto, Ontario
Welcome to Unit 6 at 871 Wilson Avenue - a beautifully maintained and spacious 2-bedroom condo townhouse offering over 700 square feet of bright, open-concept living. This thoughtfully designed home features large windows that flood the space with natural light, a modern kitchen with sleek stone countertops, and stainless steel appliances. Enjoy the rare convenience of both a front patio and a private back patio, ideal for outdoor entertaining or quiet relaxation. Located just steps from Yorkdale Mall, you're surrounded by world-class shopping, restaurants, and transit options right at your doorstep. With easy access to Highway 401 and close proximity to great schools, this location is perfect for commuters and families alike. Includes one parking spot. A must-see opportunity in a prime Toronto neighbourhood. (id:61852)
RE/MAX Experts
1003 - 111 Forsythe Street
Oakville, Ontario
Breathtaking Lower Penthouse with 2 side-by-side parking spaces equipped with EV charging & oversized locker. Custom upgrades throughout with soaring ceilings & open layout. Downsview kitchen with Wolf/Sub-Zero appliances. Primary suite offers walk-in closet & spa-like ensuite with heated floors. Private den with custom Murphy bed, currently used as 2nd bedroom. Spacious dining area opens to balcony with stunning water views. Luxury living at the downtown waterfront. (id:61852)
RE/MAX Realty Services Inc.
Bsmnt - 11 Ivor Crescent N
Brampton, Ontario
Stunning LEGAL basement apartment with separate entrance, available from November 1st. Located in Mt. Pleasant neighbourhood on Mississauga Rd & Sandalwood Pkwy, ideal for a small family or working professionals. Unit features 2 spacious bedrooms, 1 full washroom, and large windows that provide ample sunlight. The open concept living and dining room is perfect for entertaining, and thein-suite separate laundry adds to your convenience. 1 car parking spot on the driveway. Close to all essential amenities including Mount Pleasant GO Station, bus stops, schools, shopping (Longos, Freshco, Dollarama), pharmacy, and the Cassie Campbell Community Centre. The property comes withs/s fridge, stove, washer, and dryer. No smoking and no pets please. Tenants Preferably Working Executive/Couple/Small Family. Tenant pays 30% utilities plus rent. (id:61852)
Save Max Pioneer Realty
1501 - 20 Mississauga Valley Boulevard
Mississauga, Ontario
Why continue to rent and pay over $3200 of your landlord's mortgage when you can literally own a beautiful and a large unit for the same price ( or less ??). If you imagine living in the most prestigious area of Mississauga surrounded by trials, tennis courts, shopping and grocery stores at walking distance, why would live anywhere else? The Mississauga transit is right there and so are community centers and social clubs. This unit gives you the option of home ownership at a very affordable price. The square footage is big enough to accommodate a growing family or also ideal for someone looking to downsize from a big home. Where else do you see an opportunity like this where you can own a 1246 sq. ft. unit at a mere $482 per square foot or even better a building that has water and building insurance included in the maintenance fee at just 51 cents a square foot. These make the opportunity enticing for investors and homeowners alike. (id:61852)
RE/MAX Realty Services Inc.
Bsmt - 104 Stedford Crescent E
Brampton, Ontario
Brand new never lived in Legal Basement, Discover urban comfort and style in our2-bedroom and 2-bathrooms with kitchen stainless steel appliances, private laundry, media room, recreation space basement haven with two closets. With modern amenities, access to public transportation within minutes, and a serene ambiance. A++ Tenants only. Tenant Pays 30% of utility bills monthly throughout the duration of this lease, in addition to monthly rent. 30% Utilities to be paid by basement Tenants. (id:61852)
Royal LePage Signature Realty
3 Tyre Avenue
Toronto, Ontario
Spacious 4 bedrooms, 3 bath executive home. Ideal for a large extended family. Versatile design, open concept kitchen/family room with fireplace. Walk out to maintenance free backyard. Hardwood floors throughout (except bedrooms). Kitchen with stainless steel appliances, Centre island, quartz counter and breakfast area. Master with fireplace, 4 pc ensuite, W/I closet. 3rd level loft with office and 4th bedroom, all with hardwood flooring. New Roof(2023). Steps to Subway, Islington Village Shops. (id:61852)
Royal LePage Real Estate Services Ltd.
3075 Hospital Gate
Oakville, Ontario
Premium Class A medical office suite in one of Oakville's most sought-after healthcare hubs, directly across from Oakville Trafalgar Memorial Hospital. This state-of-the-art medical building offers onsite services including lab, x-ray, ultrasound, bone density, pharmacy, and a dedicated doctors lounge, providing unmatched convenience for practitioners and patients alike.The suite is fully built out and thoughtfully designed, featuring a welcoming reception and waiting area, 11 exam rooms with sinks, 2 private offices, 2 in-suite washrooms, kitchen, 2 nurses stations, storage rooms, and a private waiting room. Seven exam rooms and two waiting areas feature full glass walls, creating a bright and modern clinical environment.**Turnkey opportunity** the Landlord's existing medical equipment, exam tables, desks, and chairs can be leased with the unit. Flexible demising options are available to accommodate smaller square footages.This is an ideal space for physicians, specialists, or allied health professionals seeking a high-profile, move-in ready location with built-in referral opportunities and immediate access to hospital resources. (id:61852)
Royal LePage Real Estate Services Ltd.
11 - 444 Silverstone Drive
Toronto, Ontario
**Discover This Charming 3+1 Bedroom, 3 Bathroom End Unit Townhouse** Beautifully Nestled Among Tall Pines Offering A Sense Of Sanctuary And Privacy In A Prime Neighbourhood! Features Upgraded Bathrooms And A Lovely Kitchen Adorned With Modern Cabinets *Elegant Quartz Countertop, And Stainless Steel Appliances Including A Built-In Dishwasher And Stove** Freshly Painted Primary Bedroom & The Spacious & Freshly Painted Living And Dining Area Invites You To Enjoy Moments With Loved Ones** Walk-Out To A Secluded Fenced Backyard Where You Can Find Peace And Tranquility! The Finished Basement, Providing A Guest Room And A Space Perfect For Entertainment, Complemented By A Convenient 2 Pc Bathroom** Close To Shopping, Schools, Public Transit, Hwys, Library, Rec Cente, Parks, & Humber Hospital. *This Home Is Not Just A House, Its A Place To Create Lasting Memories & Find Comfort In Every Corner.** (id:61852)
Royal LePage Realty Centre
3104 - 7 Mabelle Avenue
Toronto, Ontario
Location! Location! Luxury Islington Terrace by Tridel located at Islington & Bloor with hotel style lobby and amenities. Sun-filled 2 Bedroom on high floor with unobstructed view and functional layout. Open concept kitchen with modern finish. Steps to shops and restaurants. .Amenities Include: Concierge, Gym, Indoor Pool, Hot Tub, Outdoor Terrace And More! Just Steps To Islington Subway Station. Easy Access To Hwys 401, 427 and QEW. (id:61852)
Homelife Silvercity Realty Inc.
2a - 2242 Eglinton Avenue
Toronto, Ontario
Prime opportunity in a desirable location. This bright and spacious second floor space offers an open-concept layout with ample natural light, upgraded vinyl flooring, new washrooms, and radiant heating. Many permitted uses making it ideal for offices, medical practices, studios or other professional uses. Conveniently accessible, rarely available in an area where parking is scarce this rental includes a private, on-site parking lot, providing convenience for tenants and visitors. In addition, the ideal location offers street parking, multiple TTC stops within a minute walk and a short distance from the new Eglinton LRT. Move in and make this modern, versatile space with an Eglinton address, the home for your business! (id:61852)
Coldwell Banker The Real Estate Centre
Lower - 2 Hagersville Court
Toronto, Ontario
Bright and spacious unfurnished or furnished lower apartment. Welcome to your new home in a quiet, family-friendly neighborhood! This fully furnished basement apartment offers comfort and convenience with driveway parking for 1 car, a separate entrance for added privacy, a spacious living area with modern furnishings, and 2 bedrooms plus a full bathroom designed for cozy living. Prime location just minutes from Toronto Pearson Airport, with easy access to major highways (401, 427, 409, QEW). Close to shopping, restaurants, and transit. Note: Backyard use reserved for upstairs residents. Tenant pays 50% of utilities. Perfect for professionals or couples looking for a move-in-ready space close to everything Toronto has to offer! (id:61852)
Right At Home Realty
1908 - 56 Annie Craig Drive
Toronto, Ontario
Welcome to Lago by Mattamy! Live steps away from Lake Ontario, vibrant restaurants, TTC transit, scenic parks, and trails. This bright and spacious 2-bedroom, 2 FULL bathroom condo offers approx. 754 sq ft of modern living, complete with 1 parking spot and 1 locker. Enjoy a combined living and kitchen area featuring a stylish centre island, a primary bedroom with closet, and a wrap-around balcony perfect for relaxing or entertaining. Enjoy 24 hour concierge and state-of-the-art amenities including a pool, sauna, gym, party room and bbq! (id:61852)
Rare Real Estate
2503 - 60 Absolute Avenue
Mississauga, Ontario
*The Best Value in the Building!* This Suite Is 955 Sq. Ft. Open Concept, 9 Foot Ceilings With Floor To Ceiling Windows And 4 Sliding Door Walkouts Onto The Balcony! 2 Separated Bedrooms + Open Concept Den. One Of The Most Sought After Suites In The Award Winning Absolute IV Known As The Marilyn Monroe. Engineered Hardwood Floors And Granite Counters In Kitchen. One Of The Largest Balconies With 180 Degree Views. From North To West To South And East. Also Boasts Over 30,000 Sq. Ft. Of Upscale Amenities + 50th Floor Lounge. Go To 60Absolute.ca For All Info And Amenities. Lights And Plugs Wired For Bluetooth (Alexa). Across From Sq. One, Theatre, Library, Etc. With LRT At Your Front Door Soon. * This Is A Must See! * (id:61852)
Royal LePage Signature Realty
3303 - 430 Square One Drive
Mississauga, Ontario
Client RemarksBrand new, never-lived-in 2-bedroom, 2-bathroom condo in the heart of Downtown Mississauga, just steps from Square One, Celebration Square, top restaurants, and bars. This modern unit features an open-concept layout with floor-to-ceiling windows, two well-separated bedrooms for added privacy, and 2 spacious balconies. Conveniently located near Highways 401, 403, and the QEW, with easy access to the Mississauga Bus Terminal, Sheridan College, and Mohawk College. A brand-new Food Basics is right on the ground floor. Building amenities include a fitness gym, party room, 24-hour concierge, and more. Dont miss this incredible opportunity! (id:61852)
RE/MAX Real Estate Centre Inc.
26 Betty Nagle Street
Toronto, Ontario
Beautiful semi-detached home nestled in a family friendly neighborhood. Boasting over 2,200 sq. ft of living space, The open concept layout on the 2nd level features a spacious living room with juliette balcony, 2pc. washroom and kitchen with stainless steel appliances and granite counters. On the upper level, you'll find 3 good-sized bedrooms and 2 full washrooms.Has a huge deck from the kitchen The spacious primary bedroom comes complete with W/I closet & ensuite bath. The basement is fully finished and includes a 4pc. washroom, and a rec that is currently rented as a separate suit. The rent is 1900 per month. The seller or the sellers agent does not warrant the legality of the basement apartment . This home is conveniently located minutes to HWY 401, public transit, schools, parks, and amenities. (id:61852)
Cityview Realty Inc.
2407 - 1 Palace Pier Court
Toronto, Ontario
Motivated Seller! Experience true luxury living at one of Torontos most prestigious waterfront residences. This beautifully appointed suite comes with 1 parking space and 1 locker, plus all-inclusive maintenance fees that cover all utilities and servicesan unbeatable value in the city.Indulge in resort-style amenities, including 24/7 concierge, valet parking, doorman, private shuttle to downtown, an indoor pool, sauna, spa, state-of-the-art fitness centre, tennis courts, library, party rooms, guest suites, and even an on-site restaurant and convenience store.Enjoy exclusive access to the 47th-floor Sky Lounge, offering breathtaking panoramic views of Lake Ontario, the Toronto Islands, and the city skyline. Outdoors, relax at the BBQ area, practice on the putting green, or explore the waterfront trail system right at your doorstep.As a Palace Place resident, youll also benefit from Rogers Ignite Internet for just $26/month (retail $119.99). (id:61852)
RE/MAX Real Estate Centre Inc.
4408 - 4070 Confederation Parkway
Mississauga, Ontario
Fully Furnished Condo Apartment In the Heart of Mississauga For Short & Long Term. Just Pack Your Suitcases and Move In. Only Steps From Square One Mall, Celebration Square ,YMCA, Library, City Hall, Restaurants, Shops, Entertainment and Much More. Enjoy State of the Art Amenities Incl Pool, Sauna, Jacuzzi, Theater and More. Close to Highways! (id:61852)
Royal LePage Terrequity Realty
Upper - 19 Langstone Crescent
Halton Hills, Ontario
Are you looking for a place that feels like home, a comfortable space, and a backyard that helps you create great memories? This updated and Charming semi-detached bungalow will offer you all that and more! Located in a peaceful, family-friendly neighborhood. Relax in the private large backyard with fruit trees and shrubs, and plenty of space to entertain and enjoy some meditative gardening. Oak hardwood floors throughout the main floor in excellent condition. New windows (bedrooms, bathroom, kitchen) and exterior doors. Main floor 4-piece renovated bathroom. Large kitchen has been updated with added cabinets, new countertops, ceramic backsplash, new microwave, and a new sink with a modern faucet. Property is within short walking distance to various amenities. These include Walmart, a shopping mall, schools, nature trails, etc. Easy access to 401, Toronto Premium Outlets, GO Transit bus stop. Enjoy a convenient and comfortable lifestyle in this lovely home. Tenant to pay 70% Utilities. (id:61852)
Royal LePage Signature - Samad Homes Realty
229 - 2 Eva Road
Toronto, Ontario
Welcome to this bright and spacious 1-bedroom, 1-bathroom corner suite at the highly sought-after West Village Condos in Etobicoke.Located in Tower 2 at 2 Eva Road, Suite 229 offers 750 sq ft of open-concept living with a unique layout exclusive to the building.Expansive windows and two large sliding doors flood the space with natural light and offer a tranquil view away from highway noise. Step out onto a rare oversized terraceideal for relaxing or entertaining.Recent upgrades include a fully renovated bathroom with a sleek glass shower, new vanity, and toilet, plus a new stacked front-load washer and dryer. Parking and a locker are included.The modern L-shaped kitchen features granite counters, ample prep space, and premium stainless steel appliancesincluding a counter-depth fridge, wall oven, microwave, and energy-efficient dishwasher.Enjoy plenty of storage with upgraded mirrored closets in the foyer and bedroom. With individually metered utilities (electricity, heating/cooling, and hot water), this unit offers cost-effective living.Top-tier amenities include 24/7 concierge and security, party and theatre rooms, guest suites, fitness centre, indoor pool, whirlpool, steam rooms, and BBQ terraces.Unbeatable locationjust minutes from Sherway Gardens, Kipling Station, Highways 427/401, Pearson Airport, and scenic trails. Enjoy the convenience of urban living surrounded by green space.Freshly painted and tastefully updated, this move-in ready suite is a rare opportunity in one of Etobicokes most desirable buildings.Turn-key and ready to call homedont miss out!All S/S Appl's: Fridge, Stove, Dishwasher, Hood Fan. White Washer/Dryer. (id:61852)
Century 21 Regal Realty Inc.
Upper - 239 Ellis Avenue
Toronto, Ontario
Bloor West Village. Fantastic Location! Newly Renovated and Freshly Painted, Spacious 3 Bedroom Upper Level Apartment in Well Maintained Duplex, with a Private, Separate Main Floor Front Entrance. Hardwood Floors Throughout, New Stainless Steel Upgraded Appliances, Private Ensuite Laundry, One Parking Spot, Shared Private Front Yard. Heat, Air Conditioning, Water included. Tenant to Pay Cable, Internet and $100.00 a month for Hydro. Enjoy Living Within Walking Distance To Bloor West Village's Fine Shops, Cafes and Restaurants, Bloor/Runnymede Subway Station, High Park, Sunnyside Pool & Beach and The Waterfront of Lake Ontario. Easy Access to The Gardiner Expressway and only Minutes to Downtown Toronto. (id:61852)
Royal LePage Real Estate Services Ltd.
2002 - 5229 Dundas Street W
Toronto, Ontario
Welcome to 5229 Dundas Street West, Unit #2002 - The Essex 1. Discover the perfect blend of comfort, convenience, and community in this thoughtfully maintained 1-bedroom, 1-bathroom condominium, offering 700 SF of functional living space. The well-designed layout features a spacious living and dining area that flows seamlessly to a private balcony, filling the home with natural light. The kitchen is generously sized for a condo, featuring a convenient centre island, double sink, backsplash, and ample workspace. The unit is complete with a 4-piece bathroom, ensuite laundry, underground parking space and locker. The well-managed building offers a full package of amenities including 24-hour concierge, guest suites, visitor parking, lounge, library, party room, boardroom, gym, indoor pool, hot tub, sauna, virtual golf, playground, gazebo, and BBQ area - perfect for relaxation or entertaining. Situated steps from Kipling TTC and Kipling GO Station, commuting is effortless, and quick access to Highway 427 and the Gardiner Expressway makes getting around the city a breeze. Enjoy the neighbourhoods plethora of community parks, Islington Golf Club, and a variety of cafes, restaurants, grocery stores and shops right at your doorstep. Whether you're a first-time buyer, downsizer, or investor, this home offers exceptional value in a prime location. (id:61852)
Sam Mcdadi Real Estate Inc.
1007 - 330 Dixon Road
Toronto, Ontario
Welcome to this beautifully updated 3-bedroom, 2-bath condo in Kingsview Village! Offering over 1,100 square feet of bright, modern living space, this home features stone core laminate flooring, a stylish kitchen with quartz countertop, stainless steel appliances, ensuite laundry, and a private balcony.Enjoy peace of mind in a well-managed building with 24/7 security and underground parking. Conveniently located near schools, TTC, parks, shopping, Pearson Airport, and major highways (401/427/427/400). Ideal for first-time buyers, families, or investors this move-in ready gem offers space, style, and unbeatable value! (id:61852)
Exp Realty
5a Dynevor Road
Toronto, Ontario
This charming south-facing bungalow sits on a lot that widens to 48 ft at the back, offering both space and serenity. Surrounded by towering trees that reach the sky, this 3-bedroom retreat feels like your own private sanctuary. Enjoy summers in your backyard oasis the perfect blend of playground and paradise. Step inside to a welcoming foyer, three generously sized bedrooms, and a renovated kitchen complete with quartz counters, stainless steel appliances, and a full pantry. Meticulously cared for and in excellent condition, this home is truly a hidden gem with storybook charm. Conveniently located near Fairbank Memorial Park, the new Eglinton LRT, Lycee Francais, and major transit. This is where convenience meets enchantment. Upgrades include: Installed exterior GFI outlets and exterior light fixture in the front of the home(2021), Upgraded the kitchen with new cabinets, countertop, upgraded electrical, installation and under cabinet lighting (2019). (id:61852)
Modern Solution Realty Inc.
