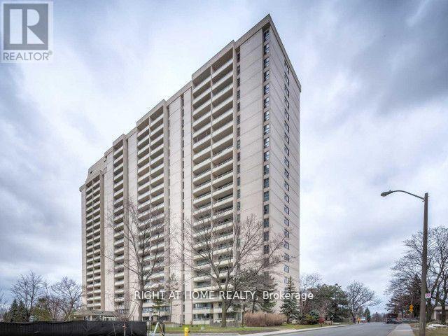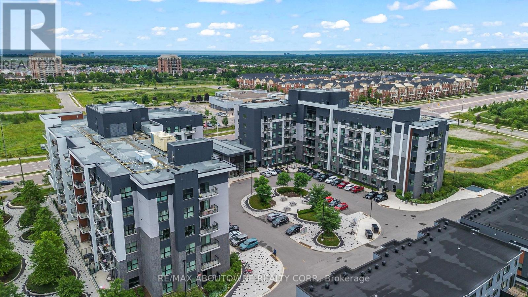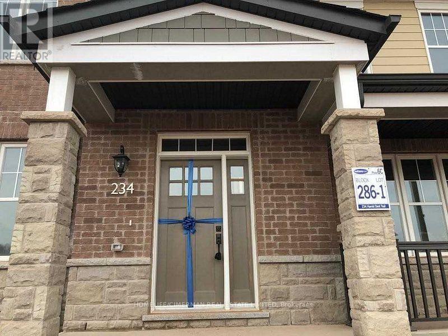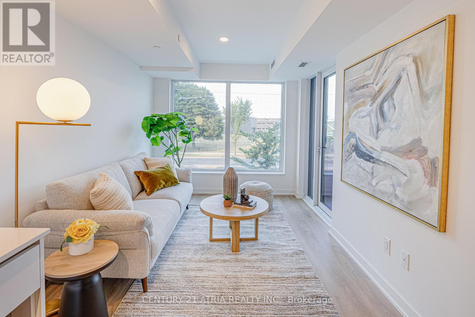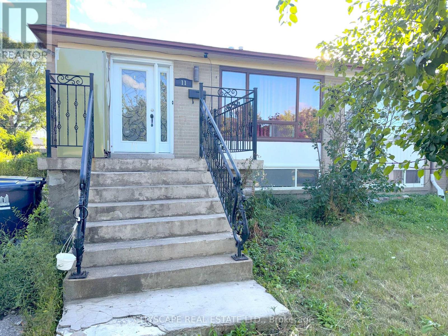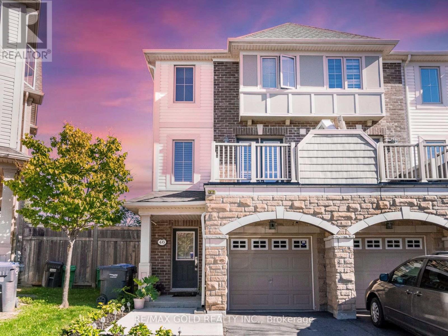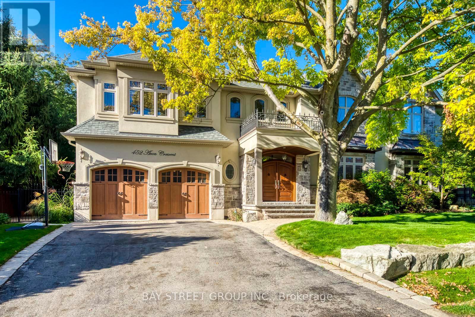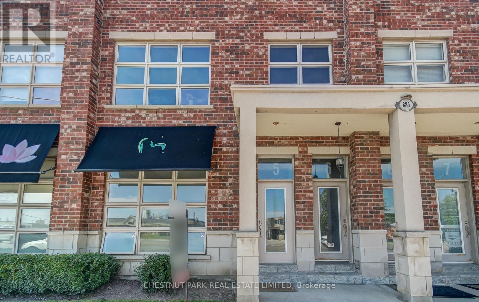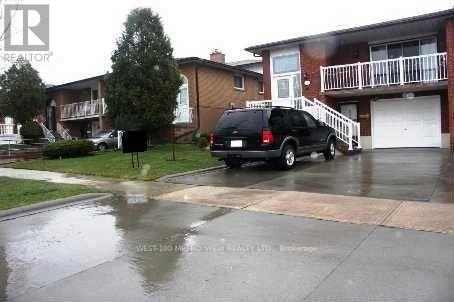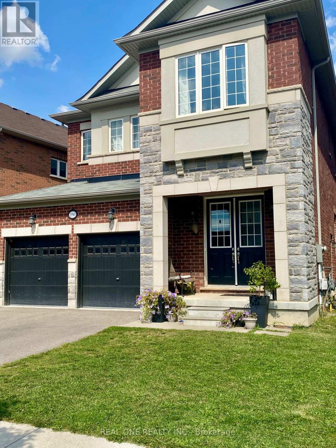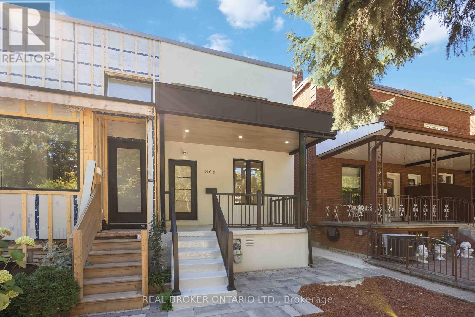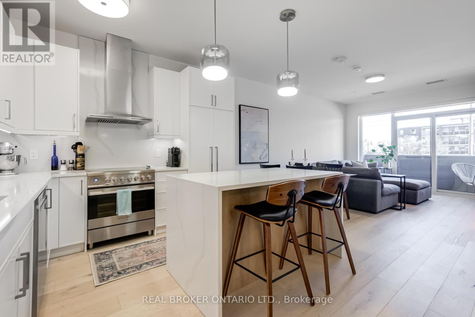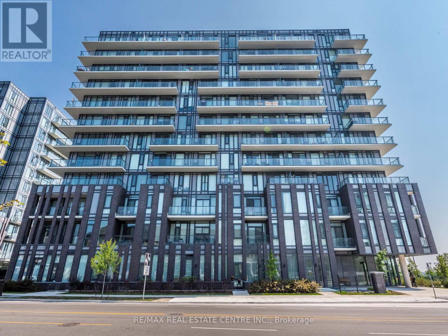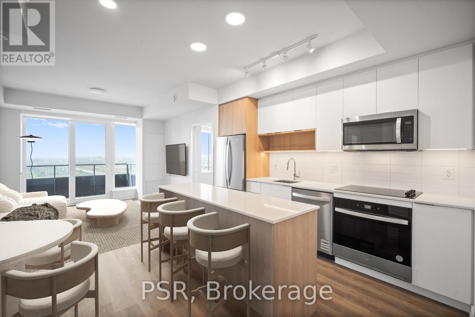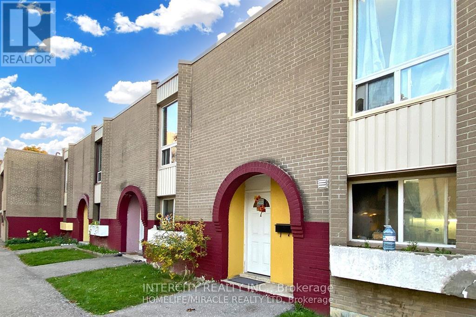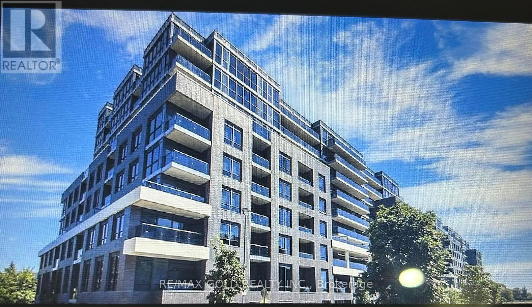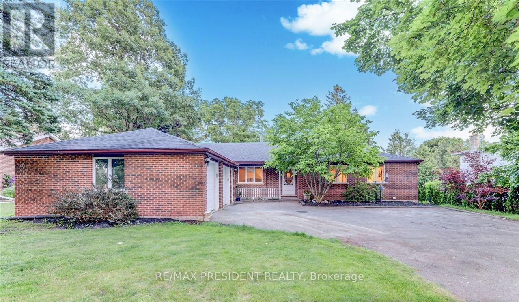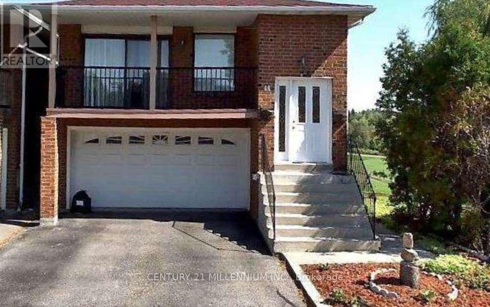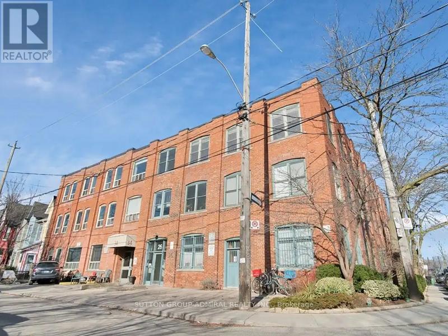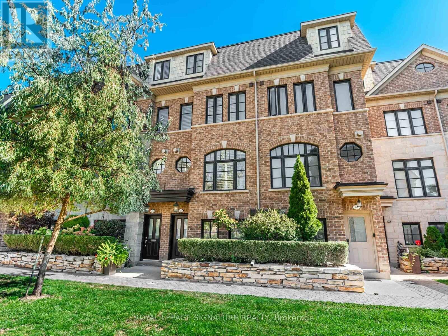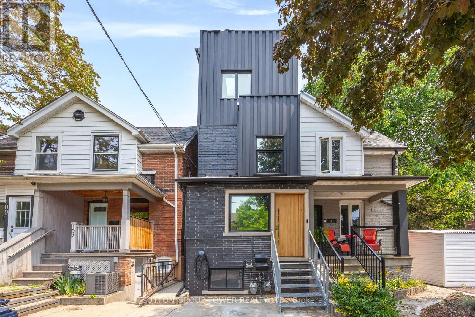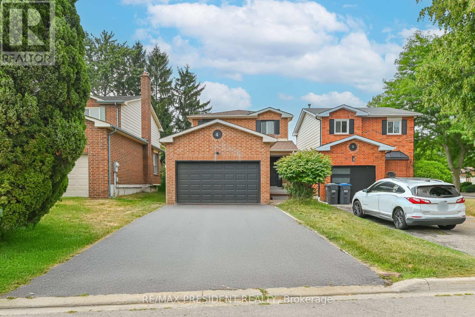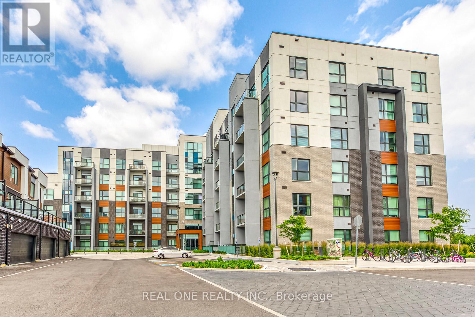1812 - 360 Ridelle Avenue
Toronto, Ontario
This spacious 1-bedroom condo offers over 760 sq ft of functional living space with parking and locker included - arguably the best value in Briar Hill Belgravia. Featuring an excellent layout with an unobstructed eastern view, the unit is filled with natural light without overheating and offers privacy with no nearby buildings overlooking your space. A standout feature is the oversized balcony that spans the entire length of the suite, providing a generous outdoor retreat ideal for relaxing, entertaining, or gardening while also making window cleaning a breeze. Maintenance fees are all-inclusive, covering utilities plus a VIP cable package and unlimited high-speed Wi-Fi. Residents enjoy premium amenities including 24-hour security, an indoor saltwater lap pool with rooftop patio, his & hers spa/sauna rooms, gym, library, table tennis, private backyard park with BBQ area and bike racks, and visitor parking. The location is unbeatable - shopping is right across the street, Glencairn Subway Station is steps away through a secure resident gate (3 minutes), and Eglinton West Station is nearby. Quick access to Allen Road and Hwy 401 (just 10 minutes) makes commuting easy. Daily conveniences like Sobeys, cafes, restaurants, clinics, and boutiques are within walking distance, while Yorkdale Shopping Centre, Costco, LCBO, Home Depot, Michaels, and the Caledonia Designer District are minutes away by car or subway. Outdoor enthusiasts will enjoy nearby parks and trails including Viewmount, Benner, and the Beltline, and U of Ts St. George campus is only 12 minutes away. With its spacious layout, unobstructed view, stellar amenities, prime location, and all-inclusive fees this condo is a rare opportunity under $500K for first-time buyers and investors alike. (id:61852)
Right At Home Realty
121 - 102 Grovewood Common
Oakville, Ontario
Welcome to Bower Condos by Mattamy Homes, located in the vibrant Uptown Oakville community. This beautifully upgraded 1-bedroom plus den suite offers an exceptional blend of comfort and style, complete with a spacious private terrace ideal for relaxing or entertaining. With a low maintenance fee of just $297.00 per month, which includes heat, this unit offers excellent value and carefree living. Inside, you'll find sophisticated laminate flooring throughout, an upgraded kitchen layout with premium cabinetry and quartz countertops, and a stylish bathroom featuring modern vanities and upgraded tile work. The bright, south-facing exposure allows for an abundance of natural light to fill the space, while mirrored bedroom closets and convenient in-suite laundry add to the comfort and functionality of the home. Residents of Bower Condos enjoy access to a wide range of amenities, including a well-appointed party room, a welcoming social lounge, a fully equipped gym, and beautifully landscaped outdoor areas with seating and a children's play area perfect for social gatherings or a casual afternoon picnic. Ideally located close to shopping, Oakville Hospital, public transit, schools, parks, and plazas such as Oakville Place, this home also offers easy access to major highways including the 407, 403, and QEW. Nearby conveniences include GO Transit, Walmart, Canadian Tire, Superstore, and Sheridan College all just minutes away. This is an exceptional opportunity to live in one of Oakville's most desirable communities (id:61852)
RE/MAX Aboutowne Realty Corp.
234 Harold Dent Trail
Oakville, Ontario
PRIME OAKVILLE LOCATION. 3-STOREY FREEHOLD TOWNHOUSE WITH 3 BEDROOMS & 3 WASHROOMS. ONLY 7 YEARS OLD. NICE BIG WINDOWS WITH PLENTY OF SUNSHINE. HARDWOOD FLOOR ON LIVING ROOM, MODERN KITCHEN WITH STAINLESS STEEL APPLIANCES, QUARTZ COUNTER & CUSTOM BACKSPLASH. WALK-OUT TO BALCONY FROM DINING ROOM TO ENJOY SOME FRESH AIR. REAR-LANE ROW TOWNHOUSE. SUPER EASY MAINTENANCE. NO BASEMENT, 1ST FLOOR HAS BIG FAMILY ROOM. GREAT LAYOUT AND FLOORPLAN WITH BIGGER SQFT UNLIKE MODERN COOKIE CUTTER HOMES. CLOSE PROXIMATY TO SHOPS, AMENITIES, GROCERIES, RESTAURANTS, TRANSIT & HIGHWAY. A MUST SEE. (id:61852)
Homelife/cimerman Real Estate Limited
217 - 1100 Sheppard Avenue W
Toronto, Ontario
Don't miss out on this opportunity for a BRAND NEW, never lived in, 2 bedroom unit at West Line Condos! The unit features large windows and built in appliances with lots of functional space. The building includes exceptional amenities including a Full Gym, Lounge with Bar, Co-Working Space, Children's Playroom, Pet Spa, Automated Parcel Room and a Rooftop Terrace with BBQ. Access to TTC is quick with a bus stop in front of your door. Sheppard West Station, Allen Road and the 401 are minutes away. Yorkdale Mall and York University is a short commute with any method of transport you choose. Sold with FULL Tarion Warranty. (id:61852)
Century 21 Atria Realty Inc.
Century 21 Leading Edge Realty Inc.
11 Melpham Court
Toronto, Ontario
**Spacious 4+1 Bedroom Home on a Quiet Court in Etobicoke** Welcome to 11 Melpham Court, a versatile 4+1 bedroom, 3-bathroom home tucked away on a peaceful cul-de-sac in Etobicokes convenient West Humber Clairville community. Offering multiple living spaces, a basement with second kitchen, and plenty of potential, this property is ideal for families, investors, or multi-generational living. **Bright & Functional Main Floor** The main level features a welcoming foyer leading into an oversized open-concept living and dining area with large windows that fill the space with natural light. The kitchen is equipped with a stove, fridge, range hood, ceramic flooring, and a stylish backsplash - ready for everyday family meals or entertaining. **Comfortable Bedrooms** Upstairs, two generously sized bedrooms provide ample closet space, including a primary bedroom with bright windows, along with a 4pc shared bathroom. The lower level adds two more bedrooms and a convenient 2pc bathroom, making it a great setup for teens, guests, or extended family. **Basement with Extra Living Space The basement features a large second kitchen, an additional bedroom, laundry area, and a shower - offering flexible potential for in-laws, a rental suite, or extra family space. **Quiet Court Location** Nestled on a family-friendly cul-de-sac, this home provides both privacy and convenience. Located near schools, parks, Humber College, Woodbine Mall, shopping, public transit, and major highways (427, 401, and 407), it offers quick connections across the GTA (id:61852)
Cityscape Real Estate Ltd.
46 Soccavo Crescent
Brampton, Ontario
Wow Is Da Only Word To Describe Dis Great! Wow This Is A Must See, An Absolute Show Stopper!!! A Lovely 3+1 Bdrm Home With 3 Full Washrooms On A Premium End-Unit Lot (Feels Like A Semi) Offering Sunlight From Three Sides And Fantastic Curb Appeal! Step Into A Bright, Open-Concept Main Level Where The Living/Dining Area Flows Seamlessly And Features Premium Hardwood Floors In The Living RoomPerfect For Everyday Comfort And Stylish Entertaining! The Chefs Kitchen Is Fully Upgraded With Granite Countertops, Stainless Steel Appliances, A Handy Breakfast Bar, Extended Cabinetry, And A Smart Layout That Keeps You Connected To Family And Guests! Impressively Tall 9' Ceilings On The Second Floor And Upgraded 8' Interior Doors Create A Grand, Airy Feel, While The Upgraded Staircase With Elegant Railings Elevates The Look Throughout! Enjoy The Balcony Views And Corner Exposure This Corner Unit Is Absolutely Drenched In Natural Light! Upstairs Youll Find Three Generous Bedrooms And Well-Appointed Washrooms, The Finished Walkout Basement Adds Incredible Flexibility With An Additional Bedroom/Living Area, A 3-Piece Washroom, And Direct Access To The YardA Wonderful Setup For A Potential Granny Ensuite, Teen Retreat, Home Office, Or Guest Suite! W/ Low Maintenance Fee! Walkout Finished Basement With 3 Piece Washroom! Convenient Upper Floor Laundry!Thoughtful Finishes, A Functional Floor Plan, And Tons Of Windows Make This Beauty Feel Larger Than It Looks! Outdoor Living Is A Breeze With The Walkout Level Set Up Your Lounge, BBQ, And Play Area With Ease! Located Steps To Parks, Close To Hwy 407, And Right At The Mississauga Border, This Prime Address Checks Every Box For Convenience And Connectivity! Whether Youre A First-Time Buyer, Upsizing Family, Or Savvy Investor, This Turnkey Home Delivers Space, Style, And Value In One Perfect Package! Don't Miss OutBook Your Showing Today And Make This Absolute Show Stopper Yours! (id:61852)
RE/MAX Gold Realty Inc.
452 Avon Crescent
Oakville, Ontario
Welcome to this stunning custom-built residence in prestigious Morrison, offering over 5,000 sq. feet of finished living space plus an award winning rear yard oasis and heated double-car garage with pet access to a private enclosed outdoor area. Recently upgraded with fresh paint, brand-new engineered hardwood flooring on the main and second levels, a new Quartz kitchen island, and stylish modern pendants in the foyer and dining room, this home blends timeless elegance with modern convenience. A grand mahogany double door opens to a soaring two-storey foyer with polished marble floors. The formal dining room is enhanced with a tray ceiling and new pendant, while the great room showcases a dramatic two-storey coffered ceiling, gas fireplace, and abundant natural light. Adjacent to it, the spacious home office offers brightness, natural light, and tranquil views of the beautifully landscaped front yard, creating an inspiring space with direct access to the great room. The gourmet kitchen features custom cabinetry, high-end stainless steel appliances, the new Quartz island centerpiece, and a walk-in pantry. Upstairs, the master retreat includes a gas fireplace, walk-in closet, and spa-inspired ensuite with infinity soaker tub. Three additional bedrooms with walk-in closets, two more baths, and a convenient laundry room complete the upper level. The fully finished lower level is designed for entertaining, with a theatre featuring new laminate flooring, a projection screen with surround sound, an exercise room with closet which can be easily changed to a guest bedroom. A dual steam shower in lower bathroom, a wet bar with a granite countertop, and a temperature-controlled wine cellar. Step outside to your private resort-style backyard, featuring a heated salt-water pool with waterfall, cabana with bar and TV mount, built-in gas BBQ oven & fireplace, and professional landscaping. Perfect for entertaining or quiet family enjoyment, this home defines luxury living. (id:61852)
Bay Street Group Inc.
5 - 885 Lakeshore Road E
Mississauga, Ontario
A truly unique and hard-to-find ground-level mixed-use unit in the heart of Lakeview, offering an excellent opportunity for both investors and future owner-occupiers. Located in a boutique low-rise building along Lakeshore Road, this bright, open-concept property features modern loft-style finishes and is zoned C4-29 for a wide range of commercial and live/work uses.Currently tenanted by a reliable, established commercial tenant paying market rent, this property is cash-flow ready and ideal for investors seeking short-term lease upside. The lease runs until June 30, 2026, allowing flexibility to re-lease at higher market rates upon expiry. For an end-user, the short remaining term remaining makes it ideal for owner-occupiers planning to transition into their own space, offering quick possession potential and versatility rarely found in this location.The functional layout features 10.5-foot ceilings, 2 rooms plus 2-baths, a full kitchen, and ensuite laundry. Two separate entrances provide a natural division between business and personal space, while the dedicated storefront offers excellent street exposure. A private patio and two direct parking spaces add convenience and appeal.Perfectly positioned steps from Lakefront Promenade Park and Marina, minutes from Port Credits vibrant shops and restaurants, and within easy reach of Long Branch GO Station for a quick 25-minute commute to downtown Toronto, this property is ideal for lawyers, accountants, designers, consultants, or wellness professionals looking to own their workspace rather than rent. Combining strong current income with future flexibility, it's a rare opportunity in one of Mississaugas most desirable lakefront communities. (id:61852)
Chestnut Park Real Estate Limited
3948 Midhurst Lane
Mississauga, Ontario
Spacious 4 bedroom Semi Detached Backsplit Home located in high demand neighbourhood in Rathwood, Separate Entrance to basement apartment, Possibility for 3 separate private units, Filled with tons of natural light, walk to nearby schools, near Square One and steps to public transit. (id:61852)
West-100 Metro View Realty Ltd.
250 Niagara Trail
Halton Hills, Ontario
Hello Georgetown Premium Lot; Rae See 5 Bds And 4Baths / 2880 Sf+ Side Entrances To Basement.10Ft Smooth Ceilings On 1st & 9 Ft On 2nd; Designed Waffle Ceiling In Family Room; Hardwood Fl Thru out Main And 2nd Hallway; Upgraded Two Shower Room; Electrical panel with 200 AMP service; Water Softener; Featuring new stained fencing ; Close To top-rated schools, parks, shopping mall, and all major amenities,401/403. (id:61852)
Real One Realty Inc.
806 Gladstone Avenue
Toronto, Ontario
Welcome to 806 Gladstone Avenue, a stunning fully renovated semi-detached home, completely redone in 2025 with modern finishes and a thoughtful design throughout. This legal two-unit property offers exceptional flexibility, making it perfect for families, investors, or those seeking multi-generational living. The main floor features a brand-new kitchen with quartz countertops, stainless steel appliances, and custom cabinetry, creating the perfect space for everyday living and entertaining. Upstairs, youll find three generous bedrooms with ample closet space and natural light. The finished basement includes a second kitchen, full bathroom, and a separate walk-up entrance, offering excellent potential for rental income or in-law accommodations. Every detail of this home has been carefully upgraded, including a new roof, stucco exterior walls, a stylish new canopy, and a brand new hot water tank. The heating and air conditioning systems, along with the water and electrical systems, have all been fully updated for modern efficiency and peace of mind. With approximately 2,700 sq. ft. of finished living space, this rare laneway garage house combines functionality and charm in one of Torontos most sought-after neighborhoods. Enjoy the convenience of being close to parks, schools, shops, and transit, all while owning a beautifully updated, move-in-ready property on a mature and desirable street. (id:61852)
Real Broker Ontario Ltd.
205 - 500 Brock Avenue
Burlington, Ontario
Experience luxury living in the heart of downtown Burlington! This stunning 900 SQFT condo boasts $50,000 in curated upgrades, soaring 9-foot ceilings, and a one-of-a-kind layoutthe only one like it in the building! Featuring 1 bedroom + den, 2 full bathrooms, and a beautifully designed open-concept living space. The sleek, modern kitchen is a chefs dream, equipped with high-end Fisher & Paykel appliances and an island with seating for three. Upgraded wood flooring throughout adds warmth and sophistication, while the custom built-in console unit provides both function and style. The east-facing terrace is perfect for enjoying your morning coffee while soaking in the sunrise. This unit comes complete with in-suite laundry, 1 underground parking space and a locker for added convenience. Enjoy the best of Burlington right at your doorstep, just a short stroll to Sunshine Donuts, Lake Ontario, Spencer Smith Park, and many vibrant downtown attractions plus a Medical Clinic with Pharmacy coming soon right in the building. Top-tier building amenities include: 24/7 concierge, exercise room, large panoramic party room with wrap around bar, hotel-inspired guest suites, ample visitor parking, and amenities room with full kitchen. Don't miss your chance to own this truly unique and luxurious condo in one of Burlingtons most desirable buildings in an unbeatable location! (id:61852)
Real Broker Ontario Ltd.
211 - 215 Veterans Drive
Brampton, Ontario
ABSOLUTELY STUNNING ! THIS 1 BEDROOM PLUS DEN COMES WITH TWO FULL BATHROOMS. BUILT IN 2023 BY RENOWNED MONT-VERT BUILDER. 681 SQUARE FEET AREA LOCATED IN THE PRESTIGIOUS HIGH DEMAND AREA OF BRAMPTON WEST. HIGH SMOOTH CEILING , QUARTZ COUNTER TOP, BACKSPLASH ,STAINLESS STEAL APPLIANCES IN THE KITCHEN . VERY CONVENIENT LOCATION 3 MINUTES DRIVE TO MOUNT PLEASANT GO STATION, WALKING DISTANCE TO CREDIT VIEW PARK, GROCERY STORE, BANK ETC. (id:61852)
RE/MAX Real Estate Centre Inc.
3502 - 4235 Confederation Parkway
Mississauga, Ontario
Welcome to Dialogue, a vibrant new rental community in the heart of Mississauga offering future residents a unique blend of modern design, comfort, and convenience. This thoughtfully designed two-bedroom, two-bathroom suite offers 876 sq. ft. of functional living space with a desirable split-bedroom layout and sun-filled, unobstructed west-facing views, complemented by a private balcony. The open-concept kitchen with a large island flows seamlessly into the living and dining areas, perfect for entertaining or relaxing at home. Both bedrooms feature walk-in closets, while the primary bedroom includes a private ensuite. Additional highlights include vinyl flooring throughout the suite. The building itself boasts outstanding amenities, including state-of-the-art fitness facilities, an outdoor terrace with gardens, lounge seating, and BBQs, pet spa and dog run, theatre, co-working space, kid's playroom, social lounge. Your future home is conveniently situated steps away from Square One Shopping Centre, offering premier shopping, dining, and entertainment. Enjoy easy access to Celebration Square, the Living Arts Centre, Sheridan College, and the City Centre Transit Terminal. Nearby parks, cafes, and major highways (403, 401, QEW) make this a truly connected and vibrant community! (id:61852)
Psr
7 - 61 Driftwood Avenue
Toronto, Ontario
For Investor or First Time Home Buyer To Buy An Affordable, Spacious, Bright 2 Storey, 3 Bedroom Condo Townhouse,Walkout To Fenced Backyard, Ensuite Laundry. Close To All Amenities, Hwy 401, 400 And Shopping Malls. Minutes To York University, And New Finch LRT Subway. (id:61852)
Intercity Realty Inc.
435 - 26 Gibbs Road
Toronto, Ontario
Welcome to Valhalla at 26 Gibbs Road!!! This beautifully designed 2-bedroom, 2-washroom suite offers a modern open-concept layout filled with natural light and style. The sleek kitchen is complete with stainless steel appliances, ample storage, and a spacious island perfect for everyday living or entertaining. Enjoy the convenience of an ensuite laundry, a functional floor plan, and elegant finishes throughout. Residents of Valhalla are treated to exceptional amenities, including stunning rooftop terraces with BBQ areas, a resort-style outdoor pool, a fully equipped fitness centre, a yoga studio, party/meeting rooms, and more. The building is family-friendly, pet-friendly, and designed for a lifestyle of comfort and convenience. Located steps from Sherway Gardens, schools, parks, restaurants, TTC and GO Station, with quick access to Hwy427, 401, and Gardiner Expressway. Truly a commuters dream! This unit comes complete with fridge, stove, oven, dishwasher, clothes washer and dryer ready for you to move in and enjoy. LBX FOR EASYSHOWING. (id:61852)
RE/MAX Gold Realty Inc.
11 Church Street
Caledon, Ontario
1 Year New 2 Bedroom Basement with Separate Entrance & Laundry (id:61852)
RE/MAX President Realty
44 Lakecrest Trail
Brampton, Ontario
Fantastic Layout In Desirable Heart Lake-Detached 5 Level Backsplit, Spacious 4 +1 Br Home Backing Onto The Open Field. Walking to Etobicoke Creek Trail and Loafers Lake. Enjoy the proximity to the outdoor activities that this location offer. Spacious Kitchen, Bright And Open Living And Dinning Room with walk out to a Private Balcony, And Plenty Of Natural Light! Two Separate Laundry! Two Kitchens! Large Yard. Large Family Room W/Fireplace, W/O To Deck. Two Separate Units! Basement Unit has Side Separate Entrance and Walk Out from the Family room to the Backyard.Located In A Great Location: Close To Schools, Parks, Lake And Public Transportation! (id:61852)
Century 21 Millennium Inc.
L103 - 34 Noble Street
Toronto, Ontario
Rare Office Space For Lease In The Basement Of A Loft! Over 270 Sq. Ft. Perfect For Small Businesses, Creative Studios, Or Specialty Services Looking To Establish Themselves In A High-Traffic, Eclectic Neighborhood. Open Style Layout. Two Sinks, One Inside & One Outside of the Bathroom. (id:61852)
Sutton Group-Admiral Realty Inc.
63 Ruby Lang Lane
Toronto, Ontario
Welcome to this stunning executive freehold townhome that blends contemporary design with everyday comfort. Behind its stylish brick and stone exterior, you'll find over 2,000 sq. ft. of thoughtfully crafted living space and a rare oversized tandem garage with room for two vehicles. Step inside and discover a bright, open layout with soaring ceilings, large windows, and sleek finishes throughout. The main floor is designed for connection and entertaining a spacious living and dining area centered around a cozy fireplace, flowing into a modern chefs kitchen with stainless steel appliances, a gas range, granite counters, and a generous island with seating. From here, walk out to a large deck complete with a gas hookup, perfect for al fresco dining and summer gatherings. Upstairs, two generously sized bedrooms share a full 4-piece bath, while a dedicated laundry room adds convenience. The entire third floor is reserved for the private primary retreat a light-filled suite with its own balcony, a walk-in closet with custom organizers, and a spa-inspired ensuite featuring double sinks, a deep soaker tub, and a glass shower. The entry level offers a flexible bonus room, ideal for a home office, studio, or guest space, complete with its own powder room and direct access to the garage. Set in the heart of vibrant Mimico, this home offers the best of city living with a neighbourhood feel. Explore scenic waterfront trails, parks, and marinas just minutes from your door, or enjoy the shops, cafes, and local restaurants along Royal York and Lake Shore Boulevard. Top-rated schools, community centres, and playgrounds make this a fantastic spot for families, while commuters will love the quick access to the Mimico GO Station, Gardiner Expressway, QEW, and 427 downtown Toronto is less than 20 minutes away. Stylish, functional, and ideally located. POTL fee is $244.85 monthly and includes landscaping and snow removal. (id:61852)
Royal LePage Signature Realty
2 - 105 Campbell Avenue S
Toronto, Ontario
Absolutely Gorgeous Newly Renovated 3 Bedroom, 2 Baths On 2 Floor, Approx 1,650 Sq. Ft. Of Modern Open Concept With High End Fixtures & Finishes, Custom Designer Kitchen Wolf GAs Stove, Built-In Thermador Fridge, Built-In D/W, Real Hardwood Floors, Radiant Heat, Central Air, Ensuite Laundry, Pot Lights Thru-Out, Surveillance System, Smart Home Can Be Fully Controlled Remotely, Farmer's Market, Skating Rink, TTC, Vibrant Community, Cafes, Restaurants, Brewery & Tap Room The List Is Endless. No Pets Or Smokers, Aaa Landlord Looking For Aaa Tenants Who Care. (id:61852)
Sutton Group-Tower Realty Ltd.
4 Lawnview Court
Brampton, Ontario
Fully Renovated Beautiful two bedroom basement available. Big windows and one car parking available. (id:61852)
RE/MAX President Realty
7 Swanton Road
Brampton, Ontario
Welcome to this stunning Northwest-facing detached home in the highly sought-after Credit Valley community of West Brampton. Boasting 4 bedrooms plus a spacious den, which can easily be used as a 5th bedroom or home office, this home offers ample space for comfortable living. TOP REASONS To Buy This Home: 1.Legal Basement Apartment-- Income potential makes homeownership more affordable(Current tenant paying $1900 per month). 2.Prime Location -- Steps to primary school & transit, close to Mount Pleasant GO & secondary school. 3.Expansive Layout - 3,268 sq. ft. above grade (as per MPAC) + finished basement. 4.Rare 3 Ensuite Bathrooms - Convenience & comfort with three full attached washrooms on the second floor. 5.Premium Exterior Features- Stamped concrete driveway, porch, side, and backyard patio, plus a sleek glass railing on the porch for a modern touch. 6.Chefs Dream Kitchen- Features a huge center island, granite countertops, abundant cabinetry, and a separate pantry. 7.Loaded with Upgrades-- 9-ft ceilings (main floor), hardwood flooring, oak staircase, California shutters, pot lights, gas fireplace, main floor laundry, separate basement laundry, and fresh paint throughout (including basement). Don't miss out on this exceptional opportunity to own a luxurious, upgraded home in one of Brampton's most desirable neighborhoods! Please note the pictures were taken with staging furniture before moving out. Experience a better lifestyle with easy access to Parks, natural Trails, Shopping, and Place of worship (id:61852)
RE/MAX Realty Services Inc.
106 - 50 Kaitting Trail
Oakville, Ontario
This Stunning 2 Bedroom & 2 Bath Suite Offers 800+ Sq.Ft. of Living Area!! Open Concept Kitchen, Dining & Living Room Area with W/O to Open Balcony. Kitchen Boasts Quartz Countertops, Ample Cabinet & Counter Space & Stainless Steel Appliances. Primary Bedroom Features Walk-In Closet & 3pc Ensuite. 2nd Bedroom with Large Closet, Additional Full 4pc Main Bath & Ensuite Laundry Complete the Unit. Includes 2 Underground Parking Spaces & Access to 2 Storage Lockers! Fabulous Building Amenities Including Recreation Room, Party Room, Rooftop Patio, Exercise Room & More! Fabulous Location Just Minutes to Shopping, Schools, Hospital, Parks, Highway Access & More. (id:61852)
Real One Realty Inc.
