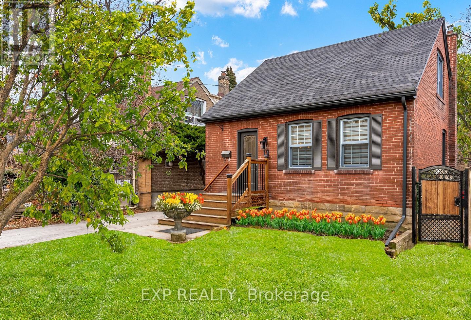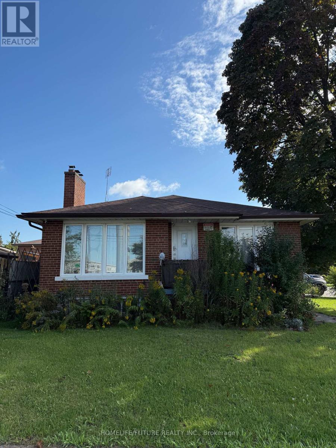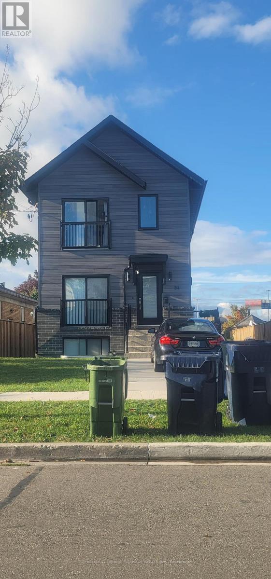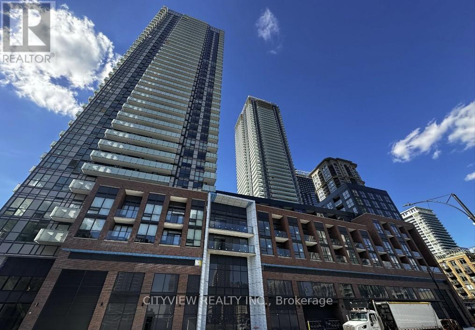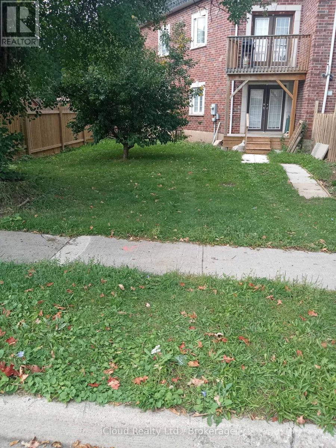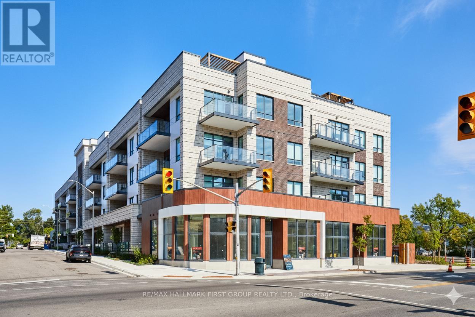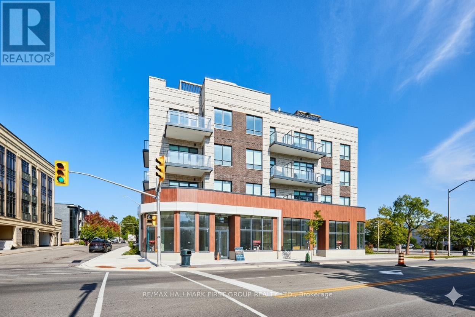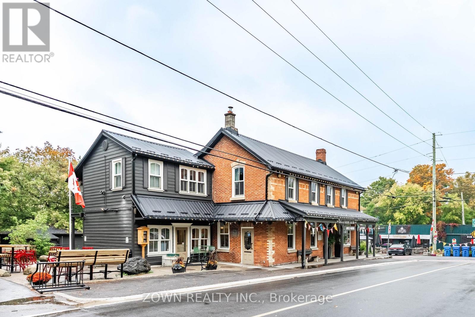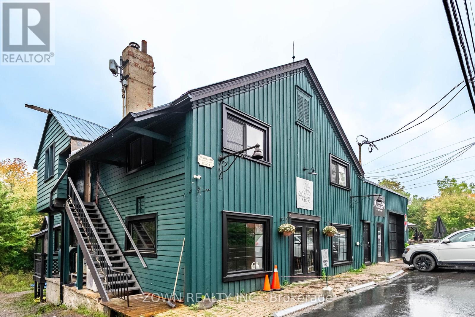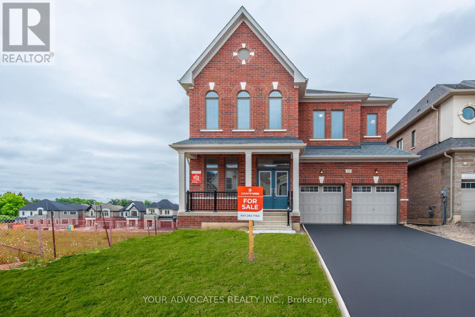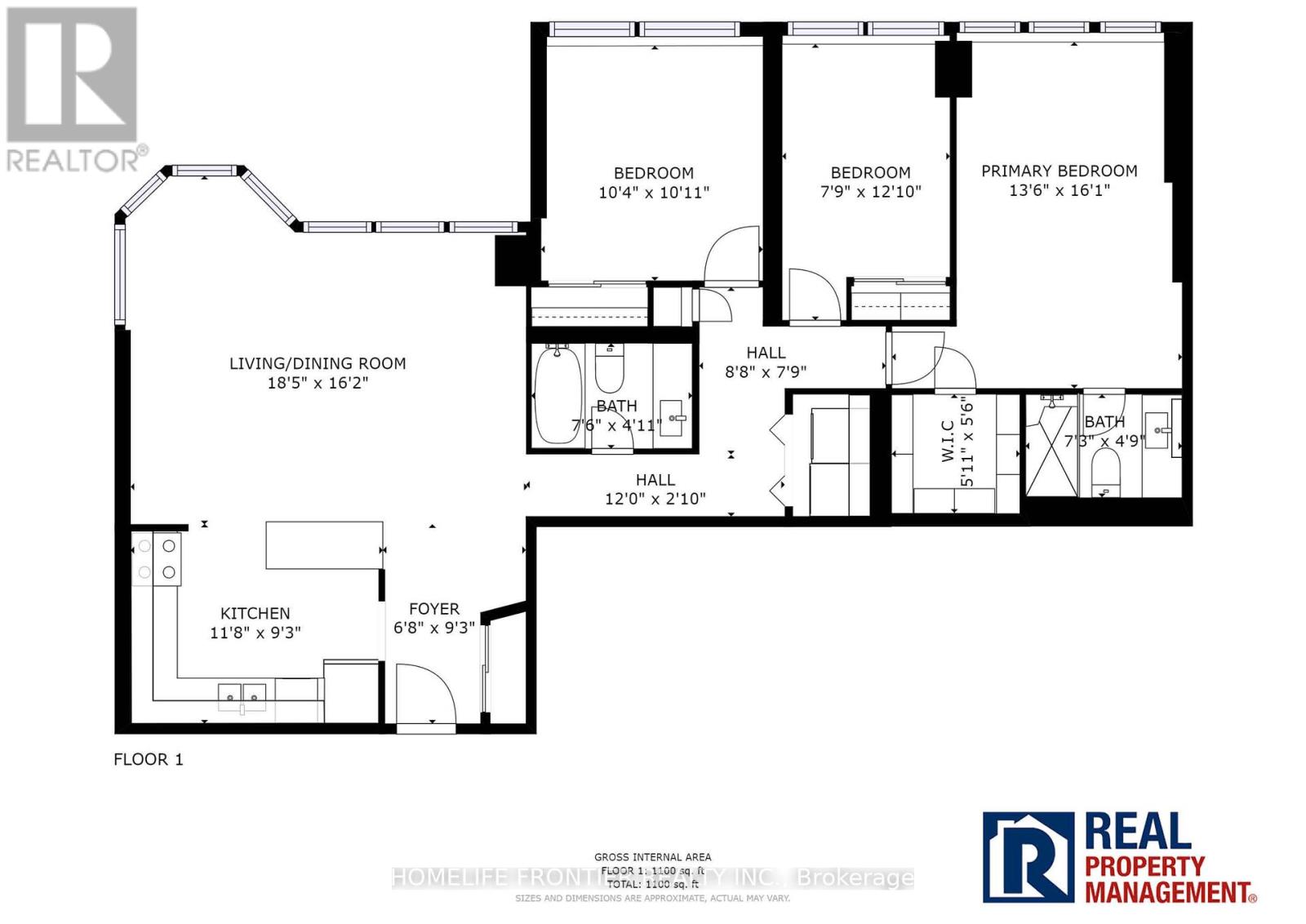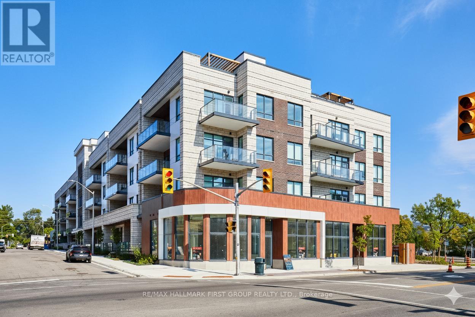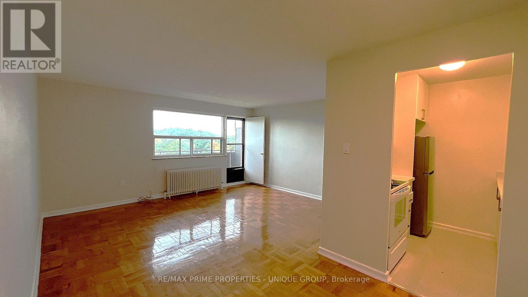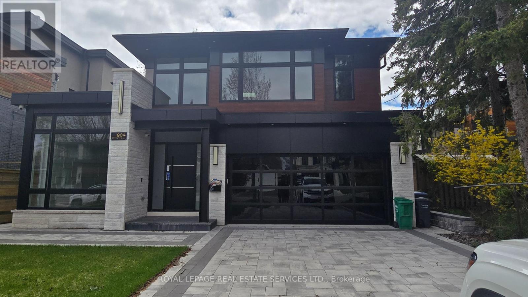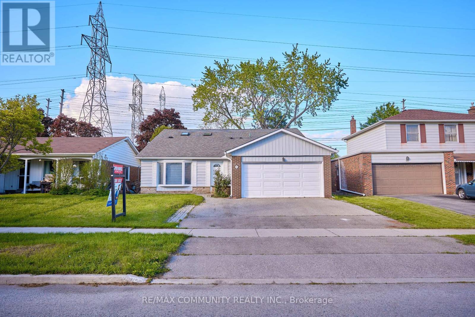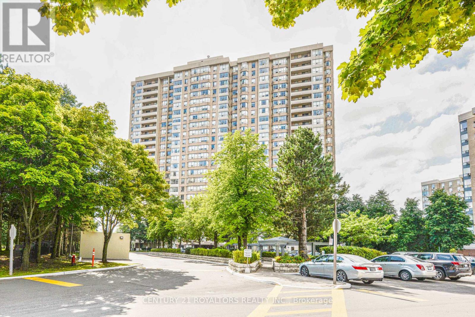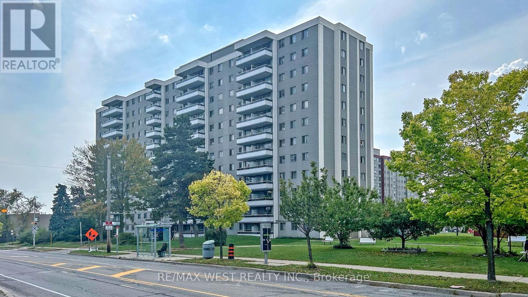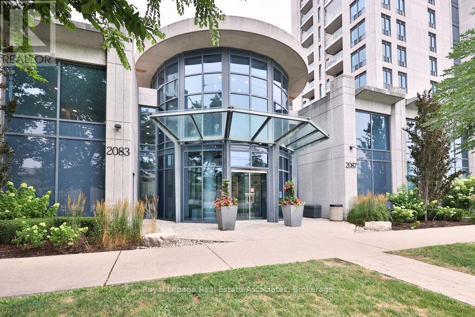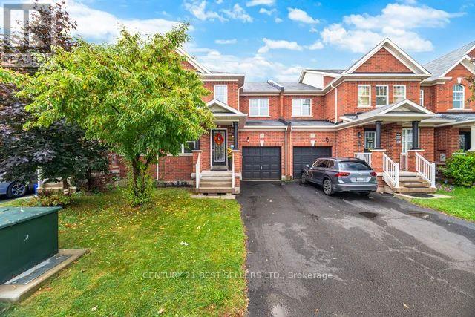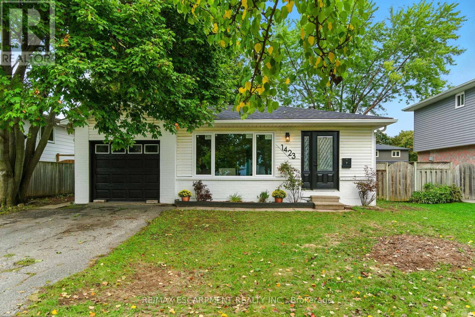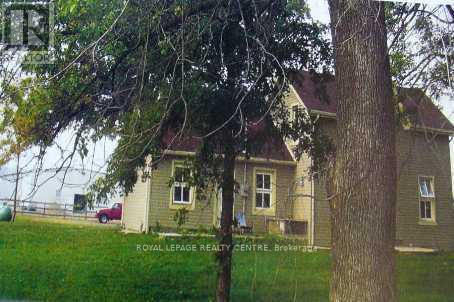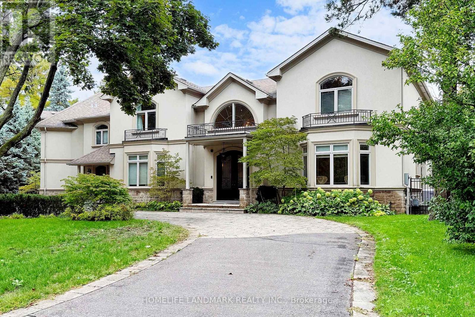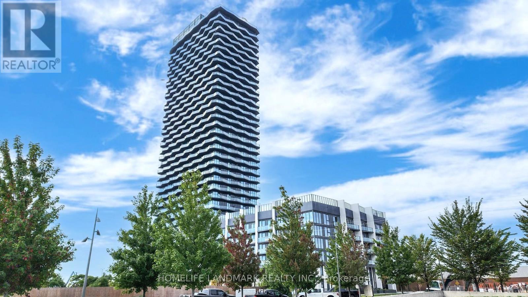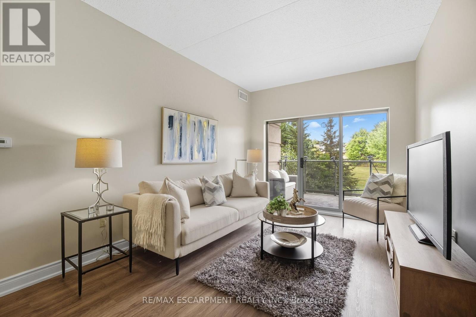19 Albani Street
Toronto, Ontario
Charming Home on a Spectacular 40 x 125 Ft Lot! It has been tastefully renovated with quality materials and craftsmanship over the last years. Located on a quiet one-way street, it is perfect for young families or professionals looking to live in a thriving neighborhood. This solid, double-brick, detached house features 3 + 2 bedrooms and 3 bathrooms, 2 kitchens, and 2 laundries. The cozy sunroom has two entrances leading to a large backyard and a wrap-around concrete patio equipped with a gas BBQ. There is a separate entrance to a stylish basement apartment. The backyard is fully fenced. The oversized 1-car garage includes a workbench, and the concrete driveway can accommodate four cars. Enjoy the Cedar pergola and a Cedar double gate. The home boasts a new custom kitchen with newer stainless steel appliances, two custom built-in units, quartz countertops, and a kitchen backsplash. Most windows are newer, and the newly built second-floor bathroom features a skylight. Additional improvements include new downspouts, new gutters with leaf guards, and much more. This Mimico stunner is just steps from the lake and close to transit to the downtown core. Walk to schools, the library, parks, and the skating rink! **EXTRAS** The self-contained basement apartment can serve as a one-bedroom apartment for one family or be configured as two separate bedrooms with a shared kitchen, bathroom, and laundry. Enjoy a beautiful four-season sunroom. There is a 1.5-car garage plus parking for four cars. A new survey, drawings for the second-floor extension, and a permit are available to serious buyers upon request. The permit is still open and valid, and the inspection report is also available upon request. (id:61852)
Exp Realty
1013 Islington Avenue
Toronto, Ontario
Corner Lot (3 + 3) Bedroom, (1+1) Kitchen, 2 Bathroom Banglow, with seperate entrance Basement. Driway loczated on Elford Blvd For Easy In And Out Access. Steps To TTC, Nofrills, TD Bank, School, Tim Hortons, McDonalds, Dollarama, Convenience to Grocery Stores, Restaurant, Major Highways. Just a Short Drive To Airport, Down Town Toronto. (id:61852)
Homelife/future Realty Inc.
54 Westhampton Drive
Toronto, Ontario
Fantastic House in Kingsview Village! Bright and spacious with 9.5 ft ceilings, this beautifully designed unit offers 2 large bedrooms and 2 full baths (including one ensuite). Enjoy an open-concept living and dining area, private entrance, in-unit laundry, and 1 onsite parking space. With 972 sq ft dedicated to this level on the lease (total home size: 2,916 sq ft as per MPAC), there's plenty of room to live comfortably. Conveniently located just a short distance from downtown Toronto, shopping, parks, schools, GO Transit, and minutes from Weston Golf and Country Club. (id:61852)
Century 21 People's Choice Realty Inc.
2406 - 4130 Parkside Village Drive
Mississauga, Ontario
Welcome to AVIA 2 by Amacon Developments located in the heart of Mississauga's City Centre. This Corner unit features a functional split 2 Bedroom layout with ample natural light, Floorplan "Cascade" with 866 sqft interior and a spacious 120 sqft balcony with South East facing views. Laminate flooring throughout with modern, light and airy finishes. Modern kitchen with built in appliances and quartz counter tops, Combined living/dining room with wrap around windows offering nothing but natural light. Spacious primary bedroom with both a mirrored closet and a walk in closet with a functional 3pc ensuite. Second Bedroom features mirrored closet and an East view. Large balcony with stunning views of downtown Mississauga. Steps from Sheridan college, square one shopping mall, highway 403, schools, restaurants, entertainment and much more! (id:61852)
Cityview Realty Inc.
17 Joseph Street
Brampton, Ontario
Welcome home to this beautifully renovated 2-bedroom ground-level apartment in the heart of Downtown Brampton, directly across from the Brampton GO Station. Perfect for those without a vehicle, this location offers unmatched accessibility and convenience with parks, schools, shopping, banks, the library, and transit all just steps away. The unit offers plenty of natural light with large windows throughout and has been fully updated from top to bottom, featuring a modern kitchen with brand-new stainless steel appliances, a renovated 3-piece washroom, new flooring, paint, baseboards, and more. The apartment is freshly painted with no carpet throughout, and includes the added convenience of an in-unit washer and dryer. Double entry doors make moving furniture in and out simple, while the property itself is well maintained and ideal for clean, respectful tenants. Utilities are shared with the upper tenant, with this unit responsible for 30%. Priced well for the Right Tenant. (id:61852)
Icloud Realty Ltd.
407 - 123 Maurice Drive
Oakville, Ontario
Welcome to 123 Maurice Drive, a brand-new, never-lived-in penthouse nestled in the heart of Downtown Oakville in the exclusive boutique residence, The Berkshire. This thoughtfully designed suite offers 1 spacious bedroom plus a formal dining room that easily converts to a second bedroom or home office, making it as versatile as it is elegant. With soaring 10-foot ceilings, pot lights throughout, and a sleek open-concept layout, the space feels bright,modern, and airy. The designer kitchen is a chef's dream, featuring quartz countertops, a gas countertop range, integrated appliances, and ample storage - all perfect for both everyday living and entertaining. The primary suite includes a luxurious 4-piece ensuite bathroom,complemented by an additional 2-piece powder room for guests. Every detail has been curated for comfort and convenience, and the unit comes fully turnkey furnished, with the option to lease unfurnished if preferred. Enjoy the added convenience of underground parking, a storage locker,and premium building amenities including a party room, fitness centre, and concierge service. Located just a 7-minute walk to the vibrant shops, cafes, and waterfront of Downtown Oakville,and mere steps from Fantinos Supermarket, everything you need is right at your doorstep.Commuters will appreciate the quick access to the QEW, 403, and GO Transit, making travel throughout the GTA seamless. This is a rare opportunity to own a penthouse in one of Oakville's most desirable and walkable neighbourhoods. Perfect for professionals, downsizers, or those looking for an upscale pied-a-terre. Don't miss your chance to experience boutique luxury living in Oakville's coveted core. (id:61852)
RE/MAX Hallmark First Group Realty Ltd.
407 - 123 Maurice Drive
Oakville, Ontario
Welcome to 123 Maurice Drive, a brand-new, never-lived-in penthouse nestled in the heart of Downtown Oakville in the exclusive boutique residence, The Berkshire. This thoughtfully designed suite offers 1 spacious bedroom plus a formal dining room that easily converts to a second bedroom or home office, making it as versatile as it is elegant. With soaring 10-foot ceilings, pot lights throughout, and a sleek open-concept layout, the space feels bright, modern, and airy. The designer kitchen is a chef's dream, featuring quartz countertops, a gas countertop range, integrated appliances, and ample storage - all perfect for both everyday living and entertaining. The primary suite includes a luxurious 4-piece ensuite bathroom,complemented by an additional 2-piece powder room for guests. Every detail has been curated for comfort and convenience, and the unit comes unfurnished, with the option to lease turnkey furnished if preferred. Enjoy the added convenience of underground parking, a storage locker,and premium building amenities including a party room, fitness centre, and concierge service.Located just a 7-minute walk to the vibrant shops, cafes, and waterfront of Downtown Oakville,and mere steps from Fantinos Supermarket, everything you need is right at your doorstep.Commuters will appreciate the quick access to the QEW, 403, and GO Transit, making travel throughout the GTA seamless. This is a rare opportunity to own a penthouse in one of Oakville's most desirable and walkable neighbourhoods. Perfect for professionals, downsizers, or those looking for an upscale pied-a-terre. Don't miss your chance to experience boutique luxury living in Oakville's coveted core. (id:61852)
RE/MAX Hallmark First Group Realty Ltd.
758 Bush Street
Caledon, Ontario
Spacious 3-Bedroom Apartment in Charming Belfountain. Located in the historic hamlet of Belfountain, this apartment offers all the comforts of home. Features include a full kitchen with room for a dining table, a bright living room, separate dining area, and in-suite laundry. The master bedroom comes with a large closet, providing plenty of storage. Fully Furnished. (id:61852)
Zown Realty Inc.
Upper - 17277 Old Main Street
Caledon, Ontario
Discover the perfect blend of space and character in this bright 2-bedroom, 1-bath apartment. Designed for comfort, it offers generous living areas, abundant natural light, and plenty of storage. The unit includes one parking space for added convenience. Enjoy being just steps from Belfountain Public School, cozy cafés, boutique shops, the Caledon Ski Club, Caledon Mountain Trout Club, and the scenic Belfountain Conservation Area. Golf enthusiasts will love being near TPC Toronto at Osprey Valley. All of this, just a 45-minute drive from Toronto. Experience the charm and lifestyle of Belfountain, your new home awaits! Fully Furnished! (id:61852)
Zown Realty Inc.
110 James Walker Avenue
Caledon, Ontario
One Of The Last Few Remaining Lots In One Of Caledon East's Newest Communities - Castles Of Caledon! An Exclusive New Home Community By Country Wide Homes. This Beautiful Home Features A Bright Walk Out Basement, 5 Bedrooms and 5.5 Washrooms. Approx 3700 Sq Ft. Spacious Open Concept Layout. High End Features & Finishes Included In Builder Standard Package: 9-10-9 Ft Ceilings, Hardwood Floor Throughout, Smooth Ceilings Throughout, 7 Inch Baseboards, Servery with Quartz Countertop In The Kitchen, 7" Cornice Molding, 200 Amp Electrical Service , Free Standing Tub In Master Ensuite And Much More! (id:61852)
Your Advocates Realty Inc.
605 - 200 Robert Speck Parkway
Mississauga, Ontario
Move-in: 11/15th. All utilities included. Located in one of Mississaugas most sought-after central neighborhoods, Unit 605 offers a perfect blend of comfort, style, and convenience. This spacious 3-bedroom, 2-bathroom suite boasts a generous open-concept living and dining area, ideal for both relaxing and entertaining. Enjoy a beautifully upgraded modern kitchen complete with stainless steel appliances, a sleek double sink, and ample cabinetry. *****The legal rental price is $3,061.22, a 2% discount is available for timely rent payments. Take advantage of this 2% discount for paying rent on time, and reduce your rent to the asking price and pay $3,000 per month. (id:61852)
Homelife Frontier Realty Inc.
407 - 123 Maurice Drive
Oakville, Ontario
Welcome to 123 Maurice Drive, a brand-new, never-lived-in penthouse nestled in the heart of Downtown Oakville in the exclusive boutique residence, The Berkshire. This thoughtfully designed suite offers 1 spacious bedroom plus a formal dining room that easily converts to a second bedroom or home office, making it as versatile as it is elegant. With soaring 10-foot ceilings, pot lights throughout, and a sleek open-concept layout, the space feels bright, modern, and airy. The designer kitchen is a chefs dream, featuring quartz countertops, a gas countertop range, integrated appliances, and ample storage - all perfect for both everyday living and entertaining. The primary suite includes a luxurious 4-piece ensuite bathroom, complemented by an additional 2-piece powder room for guests. Every detail has been curated for comfort and convenience, and the unit comes fully turnkey furnished, with the option to purchase unfurnished if preferred. Enjoy the added convenience of underground parking, a storage locker, and premium building amenities including a party room, fitness centre, and concierge service. Located just a 7-minute walk to the vibrant shops, cafés, and waterfront of Downtown Oakville, and mere steps from Fantinos Supermarket, everything you need is right at your doorstep. Commuters will appreciate the quick access to the QEW, 403, and GO Transit, making travel throughout the GTA seamless. This is a rare opportunity to own a penthouse in one of Oakville's most desirable and walkable neighbourhoods. Perfect for professionals, downsizers, or those looking for an upscale pied-à-terre. Don't miss your chance to experience boutique luxury living in Oakvilles coveted core. (id:61852)
RE/MAX Hallmark First Group Realty Ltd.
807 - 1305 Wilson Avenue
Toronto, Ontario
Bright and spacious 2-bedroom apartment on the 8th floor at 1305 Wilson Avenue with unobstructed north-facing views. The living room is combined with a dining area, creating a generous space perfect for relaxation or entertaining. Filled with natural light and including a private balcony, this apartment offers a comfortable and practical home. The unit features large bedrooms with ample closets, a renovated kitchen with plenty of cabinets, and two extra linen closets in the hall for added storage. Conveniently located near public transit and local amenities, and just two blocks from the hospital, this move-in ready unit is ideal for anyone seeking a well-laid-out Toronto apartment. Tenant pays Hydro. Parking extra $150 (id:61852)
RE/MAX Prime Properties - Unique Group
934 Goodwin Road
Mississauga, Ontario
Spectacular State Of The Art Contemporary Designer Home In Prestigious Lakeview Community. This Gorgeous 5Bed/6 Bath Home Boasts Over 4000 Sqft Of Highest Quality Luxury Living; White Porcelain Flooring & 10 ' Ft Ceilings Throughout Main Floor, The Main Floor Welcomes You Into An Open Concept Floor Plan Illuminated W/ LED Pot Lights & Natural Light Via The Floor to Ceiling Windows. Conveniently Located, Commute Downtown in Minutes & Steps To The Lake, Waterfront Trails & Parks. Big Rec. room in the basement, Nanny in suite. (id:61852)
Royal LePage Real Estate Services Ltd.
71 Willowridge Road
Toronto, Ontario
Welcome to Your Dream Home! Situated on a generous 50x130 ft lot, this beautifully maintained home offers the perfect combination of comfort, convenience, and charm. Located just minutes from major highways (401, 427, 27, 409) and Pearson International Airport, this property is ideal for both commuters and frequent travelers. With shopping centers nearby and the upcoming Eglinton LRT just steps away, this location provides exceptional connectivity whether you work from home or commute downtown. The fully fenced backyard backs onto serene green space, complemented by mature gardens creating a private outdoor oasis. double car garage. Inside, the home features a spacious primary bedroom with a 2-piece ensuite, large closet, and oversized windows that welcome abundant natural light. Two brand-new fridges add to the modern upgrades. A unique highlight: Two separate basement unit accessible through the main home and another with a private entrance from the backyard offering excellent potential for in-law suites, rental income, or multi-generational living. Recent upgrades include: Freshly painted interior and exterior siding Renovated bathrooms Elegant custom shutters Abundant recessed lighting Kitchen with new granite countertops and modern backsplash Located in one of Toronto's top-rated school districts, with access to: Parkfield Junior School Transfiguration of Our Lord Catholic School Martin Grove Collegiate Institute Felix-Leclerc Elementary School This is a rare opportunity to own a versatile and move-in ready home in a highly sought-after neighborhood. Don't miss it! (id:61852)
RE/MAX Community Realty Inc.
1602 - 30 Malta Avenue
Brampton, Ontario
Fully Renovated 3 Bedroom + Den Solarium, 2 Bath, Fresh Paint, New Hardwood Flooring, Fully Carpet-Free, New Kitchen With Modern Appliances, Dining Area With Tall Windows. Built-In Private Laundry With Storage, New Curtains, Very Bright Natural Light. It Also Has a Balcony With Unobstructed Skyline Views. Fully Renovated Bathrooms, All Utilities Are Included in Condo Fee. Very High Standard Building With High Security, Outdoor Pool, Library Room, Sauna, Tennis Court, Squash Court, Billiards Room, Park With a Fountain, Plenty of Visitor Parking. Most Amenities Are Close By, Such as Grocery Store, Pizza, Shoppers World, 24-Hr Bus Service at Hurontario St., Sheridan College is Steps Away, City Library, Religious Places Are Close By. One Underground Parking Spot With High Security. (id:61852)
Century 21 Royaltors Realty Inc.
210 - 940 Caledonia Road
Toronto, Ontario
Welcome to the Neat & Clean 2 Bedroom condo on a second floor. located in a Prime North York Location. Bright, Sunny and carpet free, with. Laminate floors throughout. Lots of closets and ample ensuite storage in the unit. Low Property Taxes and affordable Maintenance fee that covers all utilities - water, hydro, heat and all common elements. Includes One parking and Lots of Visitor Parking available! Being on the Second floor offers the convenience of easy access to go up and down even during peak hours. Very convenient location. TTC bus at door step, minutes away from Yorkdale Mall, Major Highways, and Allen Rd offering many transit options, Close to Grocery store, Daycare and Schools, Park, Shops, Restaurants, Hospitals, High-density area with strong growth potential! Excellent for the first time home buyer or downsizers. Ready to move in. Flexible in closing. 2 Portable Air conditioner are included. (id:61852)
RE/MAX West Realty Inc.
1514 - 2083 Lake Shore Boulevard W
Toronto, Ontario
Discover refined lakeside living in this stylish two-bedroom, one-bathroom residence at the exclusive Waterford Residences, a coveted address along Toronto's vibrant waterfront. Filled with natural light and designed with convenience and function in mind, this home offers a perfect balance of comfort and sophistication. Enjoy breathtaking lake and skyline views from your private balcony, complete with a natural gas BBQ hookup for al fresco dining. Inside, the open-concept layout unites the kitchen, dining, and living spaces, creating an inviting atmosphere for daily living or entertaining guests. The modern kitchen is appointed with granite countertops, stainless steel appliances, under-cabinet lighting, and a sleek backsplash. The primary bedroom provides a peaceful retreat with ample closet space, while the versatile second bedroom can serve as a guest room, nursery, or dedicated home office. This residence also includes an owned underground parking space and a private storage locker. Waterford residents enjoy premier amenities such as a fully equipped fitness centre, rooftop terrace, and beautifully landscaped gardens. With the waterfront trail just outside your door, plus nearby cafés, restaurants, TTC streetcar service, and the Gardiner Expressway, every convenience is within easy reach. (id:61852)
Royal LePage Real Estate Associates
416 Duncan Lane
Milton, Ontario
Experience a truly sun-drenched, approximately 1,608 sq ft. beautiful and spacious freehold townhouse boasting sleek modern finishes and an abundance of natural light. Features 3 bedrooms, 2.5 baths, and 9-foot ceilings. Upgraded kitchen with quartz countertop and backsplash. SS appliances, Led pot lights. Upgrades include roof (2019), Hardwood and Laminate Flooring (2019), fridge (2023), B/I microwave (2022), electric range (2023), A/C Unit (2021). Extras include rare 3-car parking (2-car driveway with no sidewalk + garage), ample visitors parking for 10+ vehicles. Close proximity to all amenities, including Downtown Milton (5 mins drive), Milton District Hospital (4 mins drive), Wilfrid Laurier University (7 mins drive), and various shopping centers. Steps to schools and major highways 401, 407, and Hwy 413 construction. (id:61852)
Century 21 Best Sellers Ltd.
1423 Thornton Road
Burlington, Ontario
Welcome to 1423 Thornton Road, a beautiful 3+1 backsplit on a generous lot in Burlington's family-friendly Palmer neighbourhood. With a long list of recent upgrades and thoughtful features, this home is move-in ready and designed for modern living. Inside, you'll find new flooring, a freshly painted interior, an updated kitchen and brand-new windows and doors that bring in natural light. The layout provides both space and flexibility, with three bedrooms on the upper level and a versatile lower-level bedroom perfect for guests, a home office or a playroom. The lower level also offers a bright, inviting family room - ideal for movie nights, kids' activities or casual entertaining. A recently replaced roof provides added peace of mind. Step outside to enjoy the large deck overlooking the spacious backyard, a perfect setting for barbecues, family gatherings or quiet evenings outdoors. The attached garage adds everyday convenience, with direct access for parking, storage or hobby space. Located in a prime setting, this home is just steps from Mountainside Park, scenic trails, community and recreation centers and excellent schools. You'll also love the proximity to shopping centers, local restaurants and major highways for easy commuting. RSA. (id:61852)
RE/MAX Escarpment Realty Inc.
Unit 1 - 12472 Chinguacousy Road
Caledon, Ontario
Spacious Cute 1 Bedroom + Den, Kitchen, 4 Piece Bathroom And Separate Entrance (Like A Small Bungalow, Basement Not Included) With Adjoining Main House. Tranquil Location, Relax With Greenery Surrounding You. Country Living With City Amenities 5 Minutes Away. Tenant Must Provide A Copy Of Contents And Liability Insurance Prior To Closing At Own Expense. ***Utilities Included*** (id:61852)
Royal LePage Realty Centre
205 Tilford Road
Oakville, Ontario
Welcome to this architecturally crafted masterpiece tucked away on a quiet court south of Lakeshore Road, in one of Oakvilles most prestigious and serene neighbourhoods. Just a short walk to the shores of Lake Ontario and the renowned Appleby College, this exceptional executive residence offers over 8,200 sq.ft. of finished living space, seamlessly blending luxury, functionality, and timeless elegance.Designed for upscale living and entertaining, the home boasts a gourmet open-concept kitchen with top-of-the-line appliances, and a soaring 20 cathedral ceiling in the great room with double French doors opening to a beautifully landscaped, private backyard. Complete with a built-in outdoor kitchen island and BBQ grill station, the backyard is perfect for summer gatherings, outdoor dining, or relaxing in style. Two main-floor offices/libraries are ideal for professionals working from home.The primary suite offers a peaceful retreat with a balcony overlooking the yard, an expansive custom walk-in closet, and a spa-inspired ensuite. All secondary bedrooms are oversized with their own ensuites, and a 2nd-floor laundry adds convenience. The sun-filled walkout basement (approx. 2,925 sq.ft.) features a home theatre, fifth bedroom, and flexible living space suitable for a nanny suite or multi-generational setup. Additional highlights include a double garage with extra side storage and a private driveway for 10+ cars.Minutes from Downtown Oakville, residents enjoy quick access to the Oakville Club, Appleby College, top-rated schools, lakeside trails, fine dining, boutique shopping, major highways, and the GO Stationmaking this an unparalleled rental opportunity in one of Oakvilles most coveted lakefront communities. (id:61852)
Homelife Landmark Realty Inc.
1410 - 36 Zorra Street
Toronto, Ontario
Don't miss this golden opportunity at an amazing price! Stunning Studio Unit Facing West with Clear Views, Modern Kitchen W/Quartz Countertop, S/S Appliances, Floor to Ceiling Windows. Walking Distance to Transit, Conveniently Located Near Supermarkets, Restaurants, Schools, Parks, Hwy & More! Amenities Incl. 24Hr Concierge, Guest Suites, Outdoor Pool, Gym, Party Rm, Rooftop Deck/Garden, Pet Spa, Visitor Parking. **Direct Shuttle Bus to Subway Station and Go Train! ** This building allows Airbnb** (id:61852)
Homelife Landmark Realty Inc.
215 - 2075 Amherst Heights Drive
Burlington, Ontario
Welcome to this beautifully newly renovated large one-bedroom, two-bathroom condo with serene garden views. This move in ready home provides a serene retreat with modern touches throughout. Parking spot #16 and locker #104. Visitors parking has access to EV chargers. Step inside to find 9 foot ceilings, freshly painted interiors and stylish, updated vinyl flooring that flows seamlessly through the living spaces. The spacious living area is filled with natural light and is overlooking a peaceful field adorned with seasonal flowers, and trees. This balcony with views offer privacy and tranquility. The kitchen has been thoughtfully updated with designer finishes, offering ample cabinetry, quartz countertops, under mount sink and LG fridge with ice maker and filtered water, LG glass top range, built in microwave and fan, and LG dishwasher. These appliances have just been installed and never been used. Condo Fee is $639 per month includes FIBE cable and internet, parking, water, heat and A/C via a heat pump you own, building maintenance, and dial up security entrance. Adjacent to the entry door is washer/dryer closet. The generously sized bedroom includes 2 closets, a walk-in and standard. There is room for a desk. The Spa like en-suite bathroom newly installed carara porcelain tile, shower and tub combination. A second 2-piece bathroom adds flexibility for guests or work-from-home living. With its tranquil setting, modern updates, and thoughtful layout, this condo is an ideal choice for those seeking a low-maintenance lifestyle with all the comforts of home. The second floor is most sought after. You can move in immediately and live the good life. (id:61852)
RE/MAX Escarpment Realty Inc.
