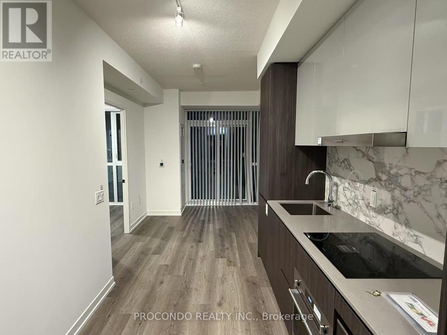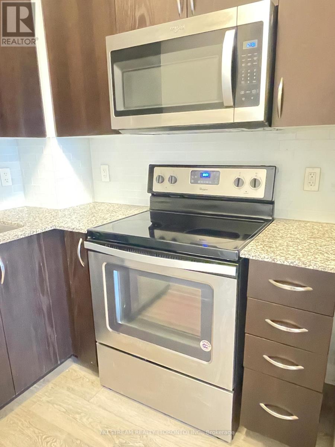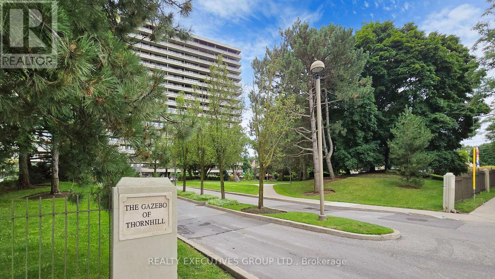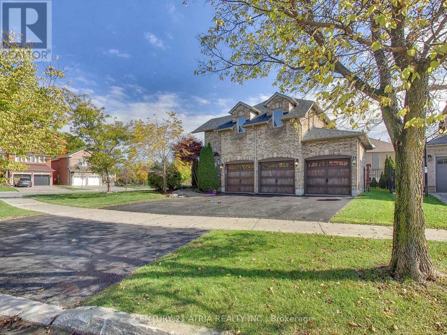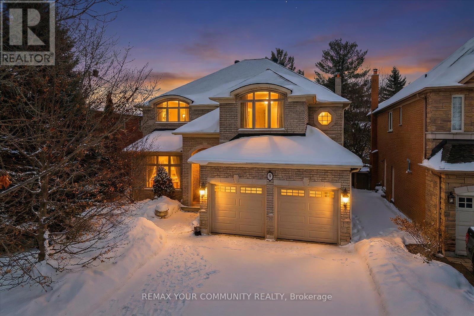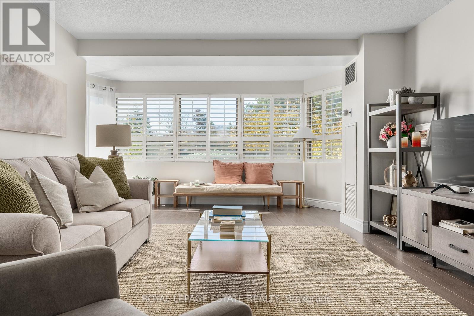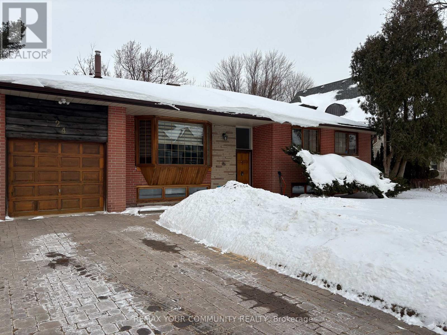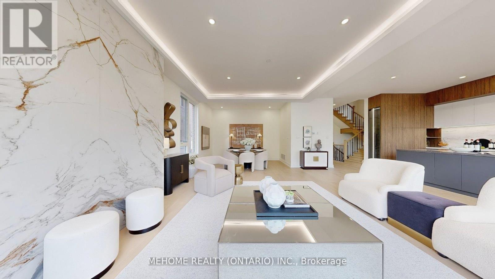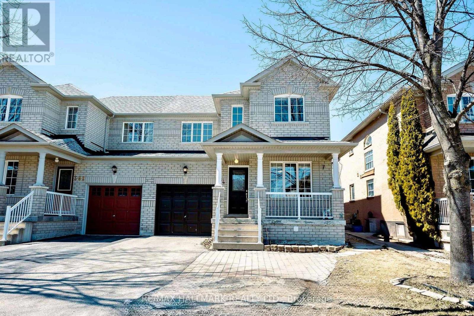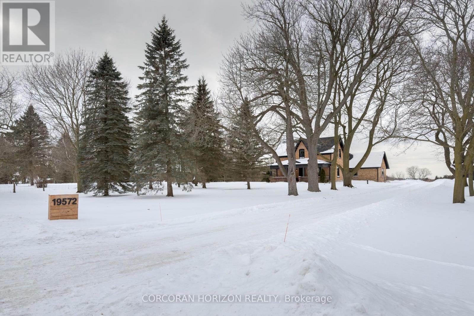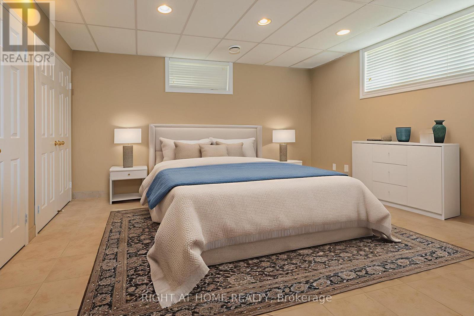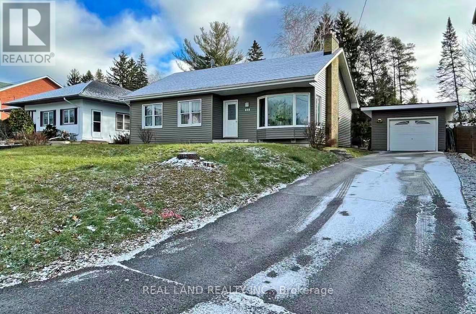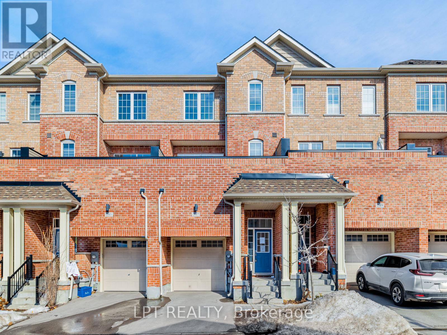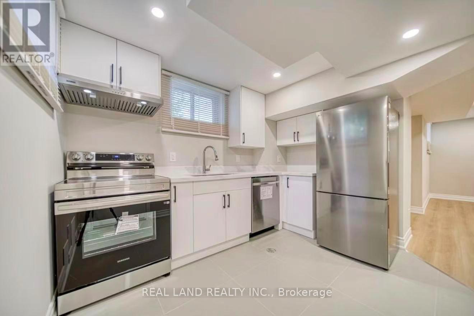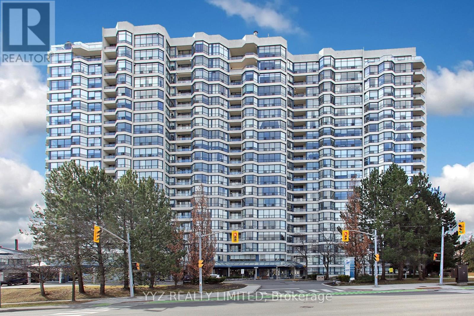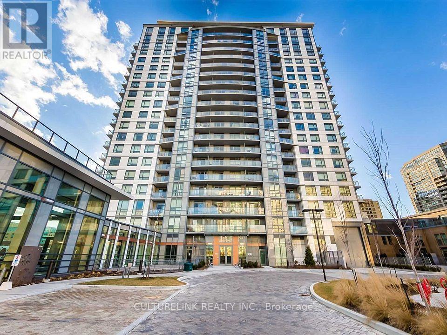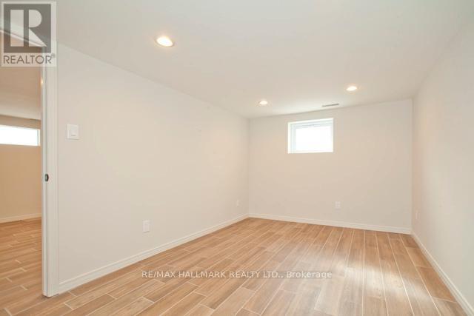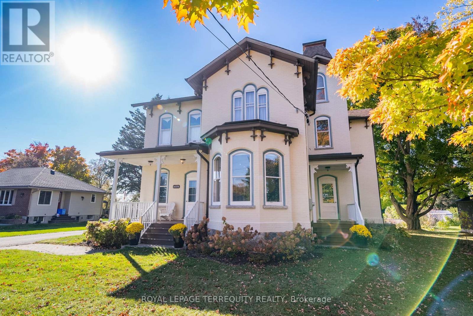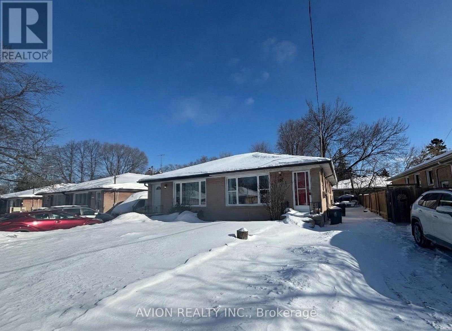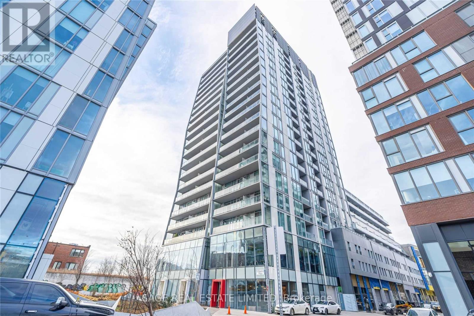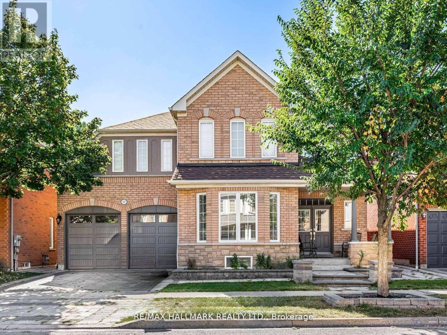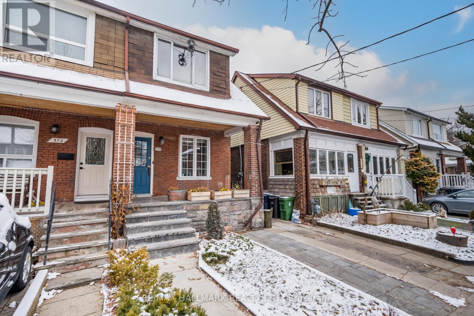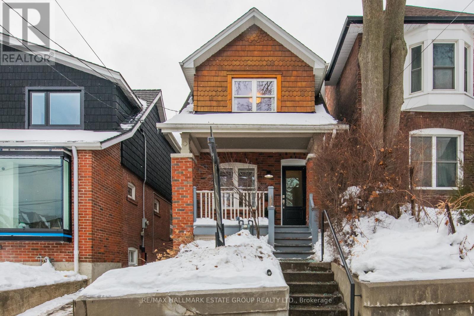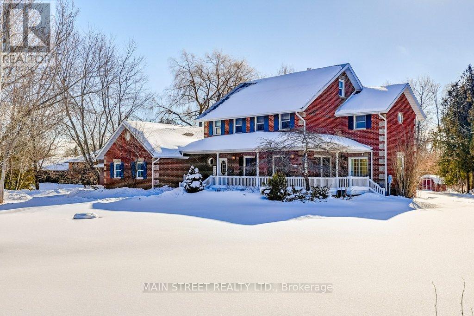5801 - 8 Interchange Way
Vaughan, Ontario
Brand new Grand Festival Condominium located in the heart of Vaughan Metropolitan Centre. This well-appointed 1+1 bedroom residence features a thoughtfully designed open-concept layout with contemporary finishes and a spacious private balcony. The suite includes two full bathrooms and a separate den suitable for use as a second bedroom or dedicated office space. Exceptionally convenient location within walking distance to the VMC subway station, with direct access to Highways 400 and 407, York University, IKEA, Costco, Vaughan Mills, and a variety of retail, dining, and entertainment amenities. An ideal opportunity for professionals, students, or small families seeking modern urban living. (id:61852)
Procondo Realty Inc.
516 - 9560 Markham Road
Markham, Ontario
Luxury building located at Markham Wismer Community! Spacious one bedroom with parking and locker, short walk to Mount Joy Go Train, Bank, Grocery Store, public transit, park and many restaurants. Enjoy the amenities on the roof top garden on 8/floor, beautiful sunset, party room, gym and game room. (id:61852)
Nu Stream Realty (Toronto) Inc.
905 - 8111 Yonge Street
Markham, Ontario
You Must See Spacious 1,404 Sq Ft North Facing Hawthorn Suite Located In The Gazebo Of Thornhill. The Master Bedroom Has A Large Walk-In Closet And 4 Piece Ensuite. Building Amenities Include An Indoor Pool, Tennis Courts, Billiards Room, Wood Working Shop, Beautiful Grounds, Exercise Room. Conveniently Located On Yonge Street, Steps To Shopping, Parks, Transit (Viva, Go Bus). Mins To Hwy 407 Or 404. 1 Parking Spot & 1 Locker Included. Additional Underground Parking Is Available. (id:61852)
Realty Executives Group Ltd.
2 Whalen Court
Richmond Hill, Ontario
Beautifully upgraded, sun-filled 4 + 1 bedroom family home in prestigious Westbrook. Boasting 4,000+ sq ft of refined living space, including a bright, open main floor and a fully finished lower level. Features 9-ft ceilings, handscraped hardwood, LED pot lights, and a main-floor den that can be used as an office or children's playroom. The custom chef's kitchen showcases quartz-waterfall island, designer cabinetry, Bosch 5-burner cooktop, Samsung smart appliances, and a coffee bar with wine fridge. Upstairs offers a vaulted-ceiling primary suite with a spa-style ensuite and a brand-new 2025 second-bath renovation. All bedrooms include custom closet organizers. The finished basement with separate garage entrance and second kitchen suits extended family or rental potential. Outside, enjoy a large cedar deck, vinyl-fenced yard, outdoor playhouse, and smart-home features (Ring cameras, Ecobee, and Schlage Sense locks). Updates includes extensive 2018 renos, roof (2019), driveway (2020), A/C (2023), and second bathroom reno (2025). 3-car garage with composite doors & Chamberlain openers. Close to top-ranked schools, parks, and transit - a rare turnkey home in one of Richmond Hill's best communities. (id:61852)
Century 21 Atria Realty Inc.
9 Winterport Court
Richmond Hill, Ontario
Welcome to 9 Winterport Court, a beautiful family home combining elegance & comfort. Nestled on an extra deep 50' x 197' lot, on a quiet court, in one of Richmond Hill's most desirable neighbourhoods. This exquisite residence offers a thoughtfully designed layout with generous principal rooms, ideal for both everyday living and entertaining. A bright foyer welcomes you into an elegant living and dining area, open-concept kitchen with ample cabinetry, quality appliances (sub zero fridge) and breakfast area overlooking the patio and backyard, seamlessly connecting to a warm and inviting family room. With over 3500 sq. ft. above grade of living space, this home boasts solid hardwood floors on both levels, sun filled principal rooms, and custom kitchen combined with cozy family room. Upstairs offers 2nd floor laundry (could be converted back to 5th bdrm), and well-proportioned bedrooms, a comfortable primary retreat with a his & hers walk-in closets and a private ensuite bath with heated floors, providing the perfect space to unwind. Additional bedrooms with walk-in closets & shared ensuite baths with heated floors, offer flexibility for growing families, guests, or home office needs. The finished lower level expands the living space, ideal for recreation, a media room, gym, or play area. Step outside to enjoy a private backyard perfect for gatherings, gardening, or relaxing evenings with family and friends. Property also features upgraded triple pane windows, 2 car garage, ample driveway parking, hot/cold outdoor taps. Located close to top-rated schools, parks, trails, shopping, restaurants, and transit options, with easy access to major highways, this home combines suburban tranquility with urban convenience. Whether you are upsizing, relocating, or searching for the perfect long-term family home, 9 Winterport Court presents a wonderful opportunity to live in a welcoming, established community while enjoying comfort, space, and convenience in one exceptional package. (id:61852)
RE/MAX Your Community Realty
103 - 2 Raymerville Drive
Markham, Ontario
Rarely offered ground-floor suite with walk-out to terrace and gardens at the popular Hampton Green, where effortless living meets unmatched convenience. *Well-managed building - ALL INCLUSIVE maintenance fees: heat/hydro/water/cable & internet ++. A perfect blend of comfort and accessibility, NO elevators or stairs, and a rare private walk-out terrace surrounded by beautifully maintained gardens. It's an exceptional outdoor space ideal for morning coffee, warm summer dinners, or simply relaxing in your own peaceful garden setting. Inside, the bright and spacious 2-bedroom suite features an open-concept living and dining area with a convenient pass-through to the kitchen, creating an easy flow for both daily living and entertaining. A dedicated pantry and in-suite laundry room provide outstanding functionality and additional storage rarely found in condo living. The primary bedroom includes a semi-ensuite bathroom, and both bedrooms offer generous layouts with plenty of natural light. Residents of Hampton Green enjoy access to impressive amenities, including an indoor pool and sauna, a fully equipped gym, an outdoor tennis court, a party room and games room, along with plenty of visitor parking. Underground parking is included as well. Nestled in a quiet, family-friendly neighbourhood, Hampton Green is known for its tranquil environment, strong community feel, and beautifully kept grounds-perfect for seniors, downsizers, young families, or anyone seeking comfort and convenience. All of this is just minutes from Markville Mall, GO Transit, grocery stores, parks, and schools, with easy access to Hwy 407 and historic Main Street Markham. Ground-floor living with a private garden terrace is exceptionally rare- this is an opportunity you won't want to miss. (id:61852)
Royal LePage Estate Realty
24 Lancer Drive
Vaughan, Ontario
Whole detached home for lease in the heart of Maple. Recently painted with refinished hardwood floors. Enjoy a quiet suburban setting with exceptional access to Hwy 400, Maple GO Station, and the VMC Subway. Steps to parks and minutes to Vaughan Mills, Canada's Wonderland, top-rated Schools, Community Centre, Library, grocery stores, shops, restaurants, and more. (id:61852)
RE/MAX Your Community Realty
81 Post Oak Drive
Richmond Hill, Ontario
Your dream home at Fortune Villa . Top Quality! 5 Bedrooms and 6 Bathrooms. FV 2, **4072 sqft**. The main floor features open concept layout with upgraded 10' ceiling height, pot lights, Custom designed modern style kitchen with LED strip lights, quartz countertop& island& backsplash. Second Floor feature 4 Ensuites Bedrooms, Primary Bedroom Offer 5 PC Bath and a Large Walk-In Closet. 3rd Flr Sun Filled Loft offers large Living Room & 1 bedroom& a 4-Pc Bath. All bathrooms upgraded premium plumbing fixtures and exhaust fans. TWO high efficiency heating systems with HRV + TWO air conditioning systems. Upgraded Engineering Hardwood Flooring through out whole house except washrooms with Floor Tiles. (id:61852)
Mehome Realty (Ontario) Inc.
Basement Apartment - 384 Flagtone Way
Newmarket, Ontario
FINISHED BASEMENT. WITH SEPERATE DOOR (id:61852)
RE/MAX Hallmark Realty Ltd.
19572 Centre Street
East Gwillimbury, Ontario
Step into a rare blend of history and modern luxury in this completely rebuilt 1865 farmhouse thoughtfully reimagined for today's living while honouring its timeless soul.From the moment you arrive the sweeping covered front porch sets the tone overlooking a treed front yard and rolling countryside that feels worlds away from the everyday.Inside the heart of the home is a show-stopping kitchen where a soaring 13-ft beamed ceiling and exposed brick wall pay homage to the home's heritage.A large quartz centre island anchors the space perfect for gathering while a generous breakfast area invites long unhurried mornings.A separate mudroom w/beautifully crafted built-in closets keeps family life effortlessly organized.Wide-plank hardwood floors flow throughout the home complementing a main-floor powder room and a well-designed laundry room complete w/built-in cabinetry and sink. Entertain in the expansive family dining room featuring a walk-out to a romantic covered porch ideal for summer dinners quiet evenings and year-round enjoyment.Historically accurate thermal windows frame stunning views from every room filling the home with natural light.The main level also offers a versatile fourth bedroom or family room w/a custom built-in Murphy bed perfect for guests or multi-generational living. Upstairs, three spacious family bedrooms await including a serene primary retreat with a large walk-in closet and a beautifully appointed four-piece ensuite plus an additional family bathroom. Outdoors the lifestyle continues across more than 4.6 acres of rolling hills complete with a firepit toboggan hill and breathtaking views beyond compare. A detached two-car garage is complemented by an impressive 3,061 sq. ft. barn or workshop with 15.6-ft joist clearance ideal for storage, a home business or agricultural use.This is more than a home it's an extraordinary family retreat and a compelling investment with a lucrative future development potential. A truly one-of-a-kind opportunity. (id:61852)
Corcoran Horizon Realty
Lower - 900 15th Side Road
King, Ontario
Extra Large Basement rental in a stunning 3-bed, 2-bath bungalow in prestigious King City. This spacious, freshly painted home features tons of space, nice finishes, and an open layout, perfect for elegant living. Includes 1 garage spot and 1 driveway space. Seperate entrance with in-suite laundry. Utilities are included. Don't miss this rare gem in an exclusive neighborhood! (id:61852)
Right At Home Realty
133 Hillview Road
Aurora, Ontario
Full House Newly Renovated, From Bottom to Top. Ready for First Time Use After Renovated. this spacious 3+1 bedroom, 2 bathroom bungalow is nestled in the heart of Aurora Village-Kennedy West Area. Featuring newly installed laminate flooring throughout, a modern kitchen equipped with brand new stainless steel appliances, and a refreshed basement boasting laminate flooring, a cozy family room, and an additional bedroom. Laundry facilities are conveniently located in the basement. Outside, a vast backyard offers ample privacy for outdoor pursuits. Situated for utmost convenience, with easy access to parks, schools, dining, shopping, and more, this home is ideally suited for a small family seeking both comfort and style. (id:61852)
Real Land Realty Inc.
247 Harding Park Street
Newmarket, Ontario
Beautiful - Well Built 4 Bedroom Three Storey Townhome Located In Prestigious Glenway Estates,Newmarket. Modern, Stylish Kitchen w/ Upgraded Granite Countertop, Oak Staircase with upgraded iron Pickets, 9 Ft Smooth Ceiling On Main Floor. 4 Spacious bedrooms. Bright & Functional Layout.Steps To Upper Canada Mall. Close To Schools, Park, Hospital, Grocery, Retail Stores and major highways. A Must See! (id:61852)
Lpt Realty
Basement - 82 Oxford Street
Richmond Hill, Ontario
Brand new renovated, legal basement apartment in the heart of Richmond Hill! This bright and spacious unit features a private separate entrance, large above-grade windows for excellent natural light, and a modern open-concept layout. Enjoy new stainless steel appliances, sleek finishes, and a thoughtfully designed living space ideal for singles or couples. Located in a quiet, family-friendly neighbourhood with easy access to transit, parks, schools, shopping, and more. A perfect combination of comfort, convenience, and styledont miss this opportunity! (id:61852)
Real Land Realty Inc.
407 - 1 Clark Avenue W
Vaughan, Ontario
Professionally Designed Masterpiece That Is Sure to Check All the Boxes! A Spectacular Top to Bottom Renovated Spacious Condo with Meticulous Attention to Every Detail. Spanning over 1,500 sq.ft, Suite #407 is a sun filled and well-kept condo featuring 2 Large Bedrooms plus solarium, 2 Washrooms and an Open Balcony With Stunning Views In Prime Yonge/Clark Location. The open concept layout is ideal for entertaining family & friends. Fully renovated modern dream kitchen with an eat in breakfast area with beautiful Eastern views and Stainless Steel Appliances. The Skyrise complex features country club style amenities including 24 Hour Concierge, Indoor Pool, Spa, Gym, Tennis Court, large storage locker Situated in a sought-after neighborhood with easy access to shopping, dining, transit, parks, schools and more. Do not miss the opportunity to call this stunning unit your new home! (id:61852)
Yyz Realty Limited
2010 - 185 Bonis Avenue
Toronto, Ontario
Good Design With 2 Split Bedrooms and 2 Full Baths. Includes Parking and Locker. Unit Has Upgraded Finishes With 9' Smooth Ceiling. Close To Amenities, Schools, Agincourt Mall, Golf Course and Library. Building Has Lots Of Amenities: Indoor Pool, Fitness CTR, Sauna, Party Room, BBQ, Rooftop Garden Terrace. Bring Offer! (id:61852)
Culturelink Realty Inc.
Lower - 102 Robinson Avenue
Toronto, Ontario
Large Bright, Recently Updated One Bedroom Unit, New Ceramic Flooring, 3 Piece Bath And Kitchen With A Pantry Cabinet. Mutual Laundry, Parking And Ground Level Entry. Great Location! Walking Distance To Shopping Plaza, Parks, Schools And Subway. (id:61852)
RE/MAX Hallmark Realty Ltd.
14576 Old Simcoe Road
Scugog, Ontario
A Truly Stunning Century Home That's Sure To Impress! Step Inside And Be Amazed By All The Charming Historical And Architectural Details. The Main Floor Features Soaring 11' Ceilings, 12'' Baseboards, Arched Exterior Doors And Elegant Curved Drywall Details. The Kitchen Is A Chef's Dream, Featuring Double Miele Wall Ovens, An Induction Cooktop, Built-In Microwave, Stainless Steel Dishwasher, Custom Solid Wood Cabinetry Including Full-Extension Pullouts. Enjoy Entertaining Around The Massive 7'x5' Island Completed With Quartz Counters. The Main Floor Also Boasts A Beautifully Finished Bathroom With A Two-Person Sauna, A Walk-In Glass Shower, And Cedar-Lined Storage. Formal Dining, Living, And Family Rooms Are Flooded With Natural Light And Highlighted By Oversized Window Trim And Charming Under-Window Panels. Upstairs, The Character Continues On The Upper Floor With An Open Staircase, Curved Walls, 10' Ceilings, 4 Bedrooms With Ensuite Bathrooms - Two With Heated Floors And One With A Gorgeous Clawfoot Tub. A Spacious Sitting Area At The Top Of The Stairs Offers The Perfect Cozy Retreat. Convenient 2nd Floor Laundry & A Bonus Third-Floor Tower Provides Access To A Flat Roof Top With A Great View! Outside, Enjoy A Detached Garage With A 20'x10' Workshop And Hydro.This Exceptional Home Is Truly A Must-See! Close To Historic Downtown Port Perry, Shops, One Of Kind Restaurants & The Lake Front. Mins To All Amenities Such As Banks, Boutique Shops, Grocery, Schools And Much More! (id:61852)
Royal LePage Terrequity Realty
119 Birkdale Road
Toronto, Ontario
Welcome to this newly renovated semi-detached bungalow. Situated in the heart of the Bendale community, one of Sarborough's most convenient and family-friendly neighbourhoods. **Great location: Minutes drive to Scarborough Town Center, Hwy 401, Centennial College. ** Walking distance to bus stops, subway stations, parks, schools and shopping centers. ** Brand new appliances available and move-in ready condition. (id:61852)
Avion Realty Inc.
408 - 15 Baseball Place
Toronto, Ontario
Welcome To Riverside Square! This Upgraded 1 Bed+Den Suite Is Your Chance To Live In Downtown'sHottest Neighbourhood. Loft Style Suite Features High Concrete Ceilings, European -Style KitchenWith S/S Appliances, Spa Like Bathroom, Hardwood Flooring Throughout & No Wasted Space. LargeBedroom Has A Double Closet, Floor-To-Ceiling Windows And Privacy. The Approx. 150Sf Large BalconyIs An Amazing Extension To Your Already Spacious Living Space. (id:61852)
Sage Real Estate Limited
Bsmnt - 17 Crane Crescent
Ajax, Ontario
Welcome to 17 Crane Crescent! This spacious and bright basement apartment offers 2 bedrooms and 1 full bath in a family-friendly neighbourhood. Featuring a functional open-concept layout, the unit includes a modern kitchen with plenty of cabinetry, a comfortable living and dining area, and generously sized bedrooms with ample closet space. Large windows bring in natural light, making the space feel warm and inviting. Private laundry and a separate entrance provide convenience and privacy. Located close to schools, parks, shopping, and transit, this home is perfect for those seeking comfort and accessibility. (id:61852)
RE/MAX Hallmark Realty Ltd.
Basement - 574 Milverton Boulevard
Toronto, Ontario
Located in a tight-knit community, this family-friendly home is close to schools, parks (East Lynn, Monarch Park, and Taylor Creek), pools(Kiwanis and Monarch park pools) and an incredible amount of recreation resources for any age range. Walkable area has everything steps away& 6 min walk to both Coxwell and Woodbine subway stations means you are mere minutes from the downtown core. Welcome to the best location in the city! (id:61852)
RE/MAX Hallmark Realty Ltd.
418 Jones Avenue
Toronto, Ontario
A beautifully renovated detached home with rare two-car parking, three bright bedrooms, two stylish bathrooms, and undeniable curb appeal-set impressively far back from the street for extra privacy you almost never find in the heart of the city. Perfectly positioned between two of Toronto's most coveted neighbourhoods, The Pocket and Riverdale, this home delivers the best of both worlds. Inside, the sun-filled open-concept main floor welcomes you with a dedicated coat-storage zone, a spacious sectional-worthy living room made for unwinding, warm maple hardwood floors, and sleek pot lights. The crisp white flat-panel kitchen shines with stone counters, heated floors, a picture window framing the west-facing garden, and a walkout to a fully fenced, landscaped backyard complete with a deck, interlock patio, storage shed, and seasonal downtown and CN Tower views. Upstairs, all three bedrooms include proper closets, and both bathrooms have been tastefully renovated with heated floors for everyday luxury, and the main bathroom has a extra storage closet. Primary bedroom has space for a king-size bed and his/her closets! The lower level impresses with high ceilings and heated floors throughout-a fantastic recreation space for kids, movie nights, or a cozy retreat. The location is unbeatable: just a short stroll to Donlands Station, Withrow Park, and the vibrant shops, cafés, and restaurants along the Danforth. Families will appreciate the proximity to La Mosaïque, Georges-Étienne-Cartier, Blake Public School, and easy access to Earl Grey Senior Public School and Riverdale Collegiate. A rare blend of privacy, polish, and prime location, this is the kind of home that makes city living feel effortless and inspired. (id:61852)
RE/MAX Hallmark Estate Group Realty Ltd.
9 Cawkers Cove Road
Scugog, Ontario
Located in the exclusive Cawkers Cove neighbourhood in Port Perry, this home is perfect for growing and extended families! The peaceful and private 1.78-acre lot features a pond, a pool and a nice mix of trees and open space - a perfect space for kids to explore, to host family gatherings and to entertain your friends! The spacious floorplan provides room for everyone, featuring an eat-in kitchen with high-end appliances (Miele, Wolf and Sub Zero), a formal dining room, multiple living areas with two fireplaces and a huge 3rd floor loft that can be used as a 5th bedroom or home office. The recently added 2nd garage was designed to host a self-contained in-law or rental suite (ADU). Close to schools, parks, and everything Port Perry has to offer, this is a rare opportunity to enjoy space, privacy, and community all in one exceptional home! (id:61852)
Main Street Realty Ltd.
