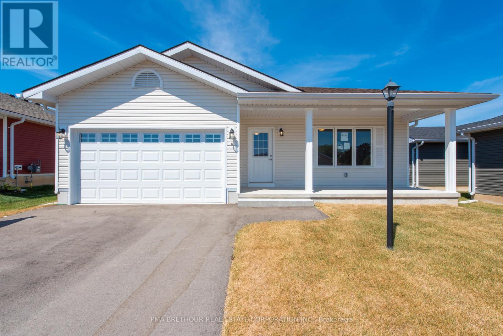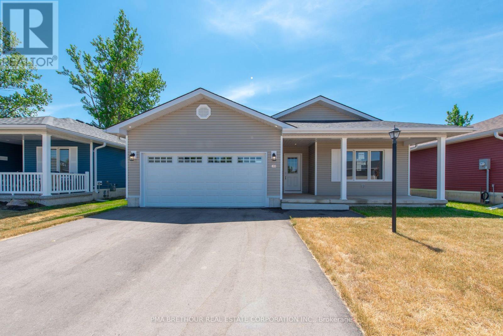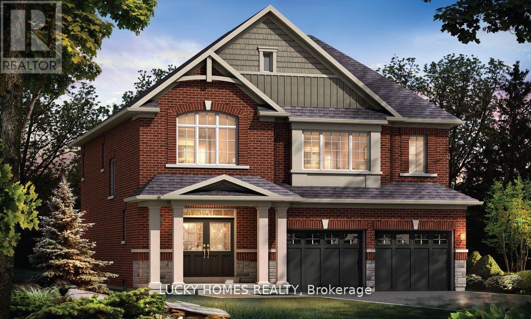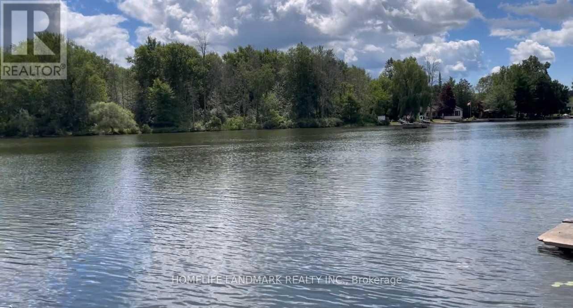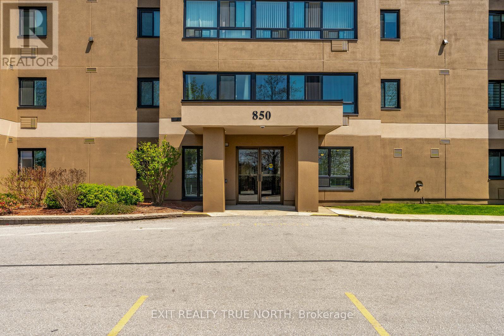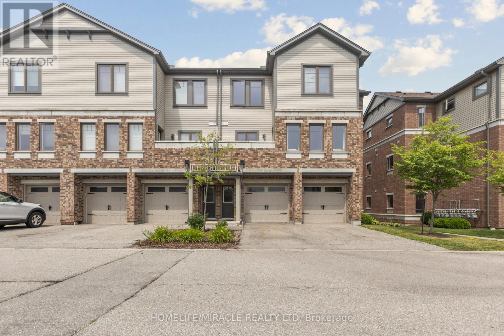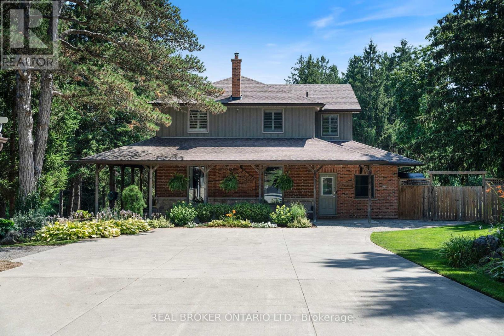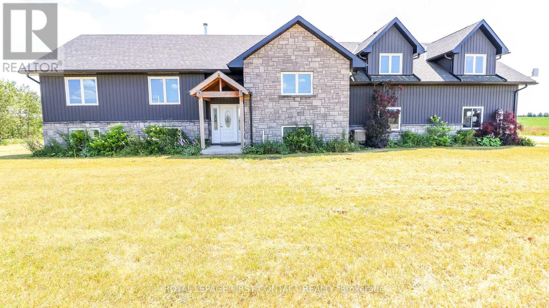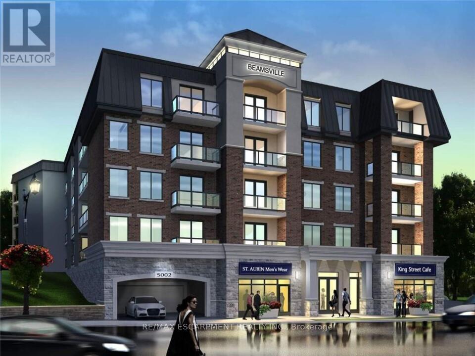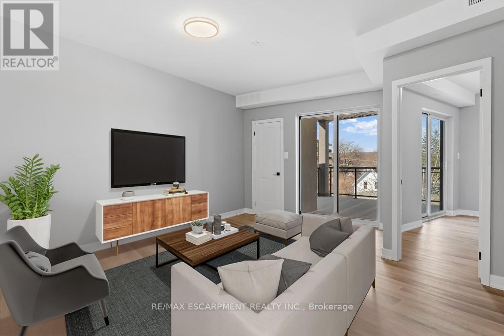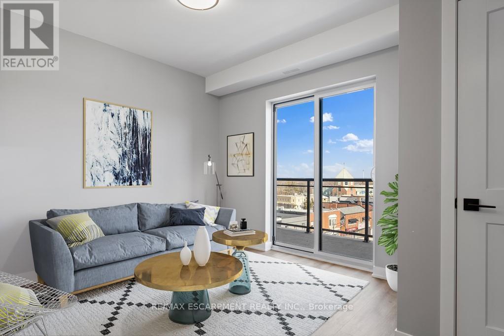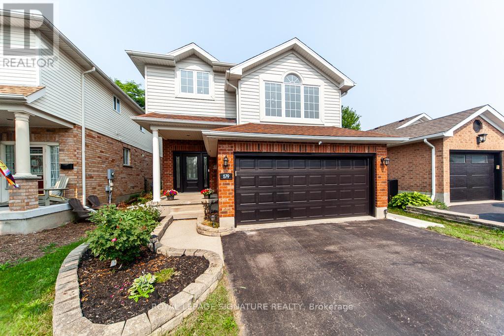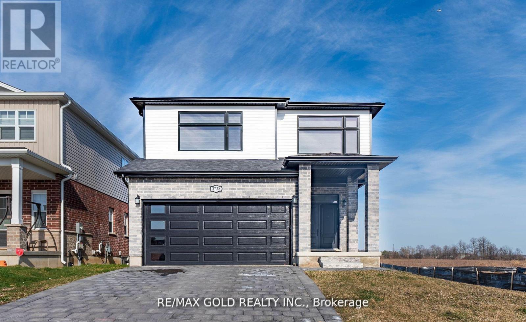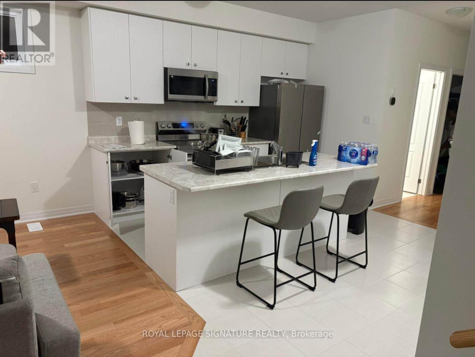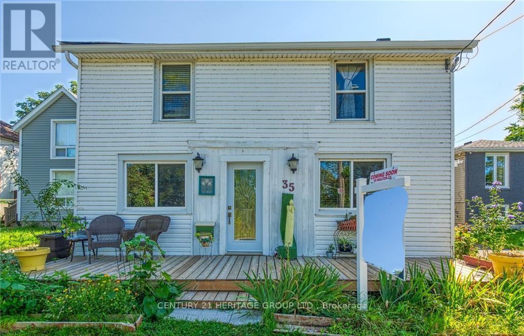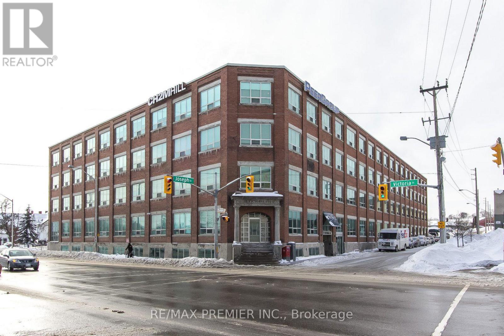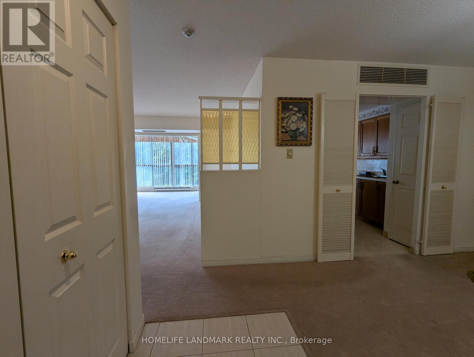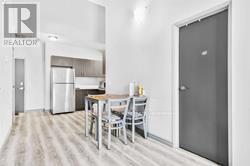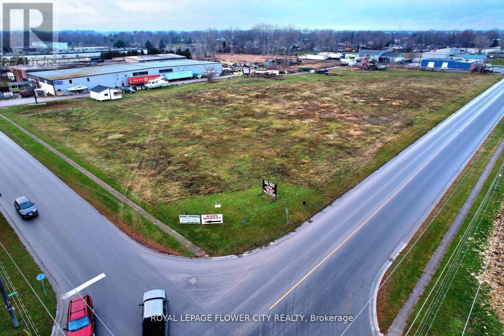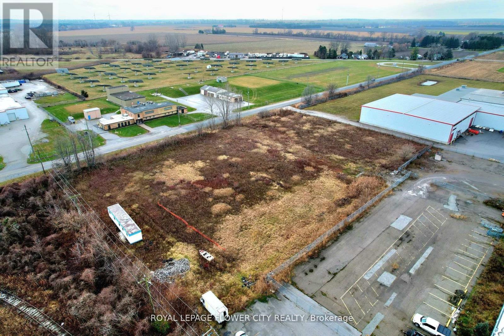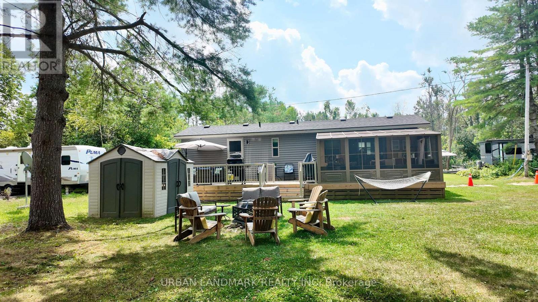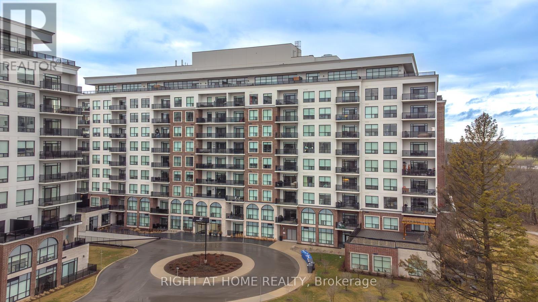5 Lake Drive S
Ashfield-Colborne-Wawanosh, Ontario
Welcome to the Bluffs at Huron, Adult Land Lease Community located on the shores of Lake Huron. Offering spectacular sunsets and large clubhouse with wide range of activities to keep you active and entertained. Breathtaking bluff views and access to beach could be your very own slice of paradise! The Stormview Model NEW move-in ready bungalow with approx. 1400 square feet of living space and attached garage. 2 beds 2 baths. Radiant in floor heating throughout plus forced air gas furnace and central air to keep you comfortable year round. Kitchen features modern stainless steel appliances, island and walk in pantry for ample storage. West facing Sunroom with large windows and patio doors allow plenty of natural light and easy access to concrete patio and backyard. Master bedroom boasts an ensuite with walk in shower. Main bath with tub surround. $30,000.00 options and upgrades included! Ask about the Summer Lifestyle Bonus limited time offer. (id:61852)
Pma Brethour Real Estate Corporation Inc.
269 Lake Breeze Drive
Ashfield-Colborne-Wawanosh, Ontario
Welcome to The Bluffs at Huron, adult land lease community offering spectacular sunsets & large clubhouse & wide range of activities. Breathtaking views and beach access to Lake Huron could be your very own slice of paradise! The Lakeside w/Sunroom model NEW move-in bungalow is open concept with approx. 1455 sq ft.and upgraded throughout. 2 beds, 2 baths. Radiant in-floor heating, forced air and central air and gas fireplace to keep you comfortable. Laminate and tile flooring throughout, no carpeting. Living room with built in bookshelves. Pot light package and large windows make this home bright. Modern kitchen w/quartz countertops & center island plus 4 Samsung stainless steel appliances with gas stove. Luxurious spacious master bedroom w/ensuite, walk in shower & walk-in closet. Vaulted Sunroom w/sliding door to patio and private backyard. $87,000.00 included upgrades. Ask about our Summer Lifestyle Incentive Program! (id:61852)
Pma Brethour Real Estate Corporation Inc.
47 Brock Street
Kawartha Lakes, Ontario
Brand new and never lived in, this close-to-2518 sq ft The Cambridge model at Morningside Trail offers luxury and comfort. With an all-brick exterior, 25-year warranty shingles, and premium vinyl windows, this home is built to impress. Inside, enjoy 9' ceilings, a grand two storey foyer with an oak staircase. The open-concept layout includes 4 spacious bedrooms, 4 bathrooms, and a kitchen with quality cabinetry, double sinks, and elegant finishes. Energy efficient features like R50 attic insulation and high-efficiency heating add value. Minutes from downtown Lindsay and the Trans Canada Trail, plus a 7-year Tarion Warranty for peace of mind. (id:61852)
Lucky Homes Realty
1355 County Rd 45
Asphodel-Norwood, Ontario
Attention Investors, Opportunity Knocks. A Beautiful 1.895 Acres Lot (As Per Mpac) With 105Ft Water Frontage On The Trent River That Can Potentially Be Severed To 3 Lots And Build Your Dream Home(S). A 3 Bedrooms, 2 Baths Detached Property In As-Is Condition. Gently Sloping Lot With The House High And Dry, A Full Septic System And A Well. (id:61852)
Homelife Landmark Realty Inc.
204 - 850 6th Street E
Owen Sound, Ontario
Welcome to 850 6th St E in Owen Sound! This bright and well-maintained 865 sq ft second-floor condo offers a comfortable lifestyle in a prime location. Featuring two spacious bedrooms and a rare private balcony, it's ideal for those seeking convenience and low-maintenance living. The building includes an elevator, controlled entry, assigned and visitor parking, a games room, and is pet-friendly. Enjoy nearby amenities such as the hospital, college, community centre, grocery stores, and shopping. With updated windows and an easy-step tub with a support handle, this condo is move-in ready. Whether you're looking to simplify your lifestyle or invest in a great location, this is a must-see opportunity. (id:61852)
Exit Realty True North
280 Cannon Street E
Hamilton, Ontario
Amazing Chance to own a Renovated & Updated 2 Story, open concept House with High Ceilings, Stained Glass in the Living Room, Newer Kitchen & Quartz Counter, New Bathroom, Private Drive and Fenced Backyard. Property very Conveniently located within walking distance to downtown & Shopping, Hamilton General Hospital and parks. Perfect for all - whether you're looking to get the real estate market, looking to upsize your home, or area seasoned investor.Currently tenanted at market value, leases expiring end of the year, Tenant can stay or vacate at the discretion of new property owner. Prior to closing:- Basement will be emptied of all items except laundry machine.- Interior and Exterior of property will be professionally cleaned.Please respect the tenants space and their belongings, close all room doors and lights prior to completion of showing. (id:61852)
Toronto Real Estate Realty Plus Inc
15 - 39 Kay Crescent
Guelph, Ontario
Welcome to 39 Kay Cres #15, a modern corner-unit townhouse in Guelph's highly sought-after South-End! This home features 9 ft ceilings, abundant natural light, and a rare main-floor bedroom/den/office. The open-concept main level offers a spacious living and dining area with a wall of large windows, a bright kitchen, and convenient 2-piece bath-perfect for family living and entertaining. Upstairs, you'll find 3 generous bedrooms and a full bathroom. The finished lower level includes a family room, utility, and laundry space. With low condo fees, parking included, and a prime location just steps from restaurants, grocery, parks, and minutes to Highway 401 and the University of Guelph, this home truly checks all the boxes! (id:61852)
Homelife/miracle Realty Ltd
182 Governor's Rd Road E
Brant, Ontario
Tucked beyond the trees, where the air shifts and the light softens, you'll find 182 Governors Rd E. A rare 15-acre estate where every corner has been crafted for connection, and built for legacy. At its centre stands a heritage home from 1865, storied and steadfast, the kind of place that holds laughter in its walls and history in its bones. Constructed with enduring triple-brick architecture featuring 4 Bed, 3 Bath this is a home that honours the past while embracing modern comfort. A few elevated touches include; quartz countertops, cafe appliances, solid wood beams, custom cabinetry adding warmth and timeless craftsmanship, a masonry built fireplace w/ regency wood insert (2022). Across the property, a second residence offers the perfect blend of comfort and independence, featuring 3 Bed, 4 Bath, a fully equipped kitchen, in-suite laundry, and attached garage. Whether you're welcoming extended family, hosting guests, or exploring rental income opportunities, this thoughtfully designed home allows for seamless multigenerational living without compromise. Anchoring the A-frame cabin is a wood stove (2022) equal parts function and art to bring warmth and beauty to the space. The patio hardscaping (2022) brings northern elegance and a touch of Muskoka to your very own backyard retreat. The new decking w/ glass railings extends your living space outdoors, inviting morning coffee with pond views or evenings under the stars. And then, there's the land, walk the private trails beneath towering trees. Push off from the dock and cast a line in the pond, share stories around the glowing fire pit, cocktails in hand from your custom outdoor bar. Its a setting that brings people together effortlessly. And for the dreamers, doers, and builders an 80x30 shop (2006) stands ready for business, hobbies, or bold new ventures. This isn't just a property. Its a sanctuary for the soul, a place to raise a family, build a legacy, and write your next chapter in natures quiet company. (id:61852)
Real Broker Ontario Ltd.
126734 Southgate Rd 12 Road
Southgate, Ontario
Welcome to this lovely home on 2.47 acres minutes from Dundalk! Plenty of space in this bright open concept home! Entertainers kitchen with island and a pantry, combined with a spacious dining, all connected to the living room with fireplace! Primary bedroom with ensuite, plus two more bedrooms, another bathroom, plus main floor laundry! Access from the main floor to the 2 car garage, your outside deck, or to the 1 bedroom/1 bathroom loft with an additional kitchen! Walk out basement with lots of windows... a large rec room with wood fireplace, 2 more bedrooms and another bathroom! Plus an additional 36'x60' detached garage with 3 garage doors, water & hydro, rough in bathroom and loft space! So much potential with this home! (id:61852)
Royal LePage First Contact Realty
301 - 5002 King Street
Lincoln, Ontario
$500 Bonus with signed 2 Year Lease by December 1st, 2025! Age 50 Plus Adult living Apartments in the Heart of Beamsville, walking distance to all amenities including Community Centre, Grocery Store and many great restaurants This 594 sq ft unit with high end finishes is a 1 bedroom apartment with views to the south from the large Balcony. This unit offers large kitchen with island and great sized living area. In-suite laundry available also. All appliances are included in the rental price as well as water. There is also a common patio area for all residents to enjoy at the rear of the building to enjoy the sunshine! Beamsville is home too many award winning wineries and walking paths and close to the Bruce Trail for the nature lovers. Minimum one year leases required. All Applicants require first and last months rent, Credit Checks, Letters of Employment and or Proof of Income. (id:61852)
RE/MAX Escarpment Realty Inc.
508 - 5002 King Street
Lincoln, Ontario
$500 Bonus with signed 2 Year Lease by December 1st, 2025! Age 50 Plus Adult living Apartments in the Heart of Beamsville, walking distance to all amenities including Community Centre, Grocery Store and many great restaurants 802 sq ft unit with high end finishes is a 1 bedroom apartment with views to the south from the large Balcony. This unit offers large kitchen with island and great sized living area. In-suite laundry available also. All appliances are included in the rental price as well as water. There is also a common patio area for all residents to enjoy at the rear of the building to enjoy the sunshine! Beamsville is home too many award winning wineries and walking paths and close to the Bruce Trail for the nature lovers. Minimum one year leases required. All Applicants require first and last months rent, Credit Checks, Letters of Employment and or Proof of Income. (id:61852)
RE/MAX Escarpment Realty Inc.
403 - 5002 King Street
Lincoln, Ontario
$500 Bonus with signed 2 Year Lease by December 1st, 2025! Age 50 Plus Adult living Apartments in the Heart of Beamsville, walking distance to all amenities including Community Centre, Grocery Store and many great restaurants! 602 sq ft unit with high end finishes is a 1 bedroom apartment with views to the south from the large Balcony. This unit offers large kitchen with island and great sized living area. In-suite laundry available also. All appliances are included in the rental price as well as water. There is also a common patio area for all residents to enjoy at the rear of the building to enjoy the sunshine! Beamsville is home too many award winning wineries and walking paths and close to the Bruce Trail for the nature lovers. Minimum one year leases required. All Applicants require first and last months rent, Credit Checks, Letters of Employment and or Proof of Income. (id:61852)
RE/MAX Escarpment Realty Inc.
79 Inwood Crescent
Waterloo, Ontario
Legal Duplex Fully Upgraded - Move In Ready! This beautifully maintained legal duplex offers a total of 5 bedrooms and 2 full bathrooms featuring 3 bedrooms and 1 bathroom upstairs, and 2 bedrooms and 1 bathroom downstairs. Perfect for multigenerational living or rental income potential! Located in a great neighborhood, this home boasts extensive upgrades throughout and shows true pride of ownership. From modern finishes to thoughtful updates, its move-in ready and designed for comfortable living or a handsfree income property. In the backyard you have 2 separate decks with plenty of green space. Don't miss out on this exceptional opportunity whether you're looking for a smart investment or a home to grow in, this duplex has it all! (id:61852)
Revel Realty Inc.
579 Windjammer Way
Waterloo, Ontario
Nestled in one of Waterloos most beloved communities, this charming detached 2-storey home offers comfort, convenience, and plenty of space for the whole family. Located just minutes from top-rated schools, RIM Park, the University of Waterloo, Conestoga College, Shopping Center and with quick access to the highway, it's an ideal location for both families and commuters. The home features a double garage and a double-wide driveway, offering plenty of parking. Inside, you'll find tasteful updates throughout. The open-concept living and dining areas are filled with natural light, creating a warm and inviting space. The kitchen has been beautifully renovated with stone countertops and brand-new appliances perfect for both everyday cooking and entertaining. Upstairs, a bright and spacious family room offers the ideal spot to relax or enjoy movie night. There are 3generously sized bedrooms and 2 full bathrooms on this level. The primary suite includes a walk-in closet and a private ensuite, while the additional bedrooms each feature large windows and built-in closets. For added convenience, there's also a dedicated laundry room on the second floor. The fully finished basement has its own private entrance and includes a second kitchen, two bedrooms, a laundry set and a modern bathroom perfect as an in-law suite, rental opportunity, or guest space. Step outside to a stunning backyard that backs directly onto a park and a school offering privacy, greenery, and a wonderful space for outdoor enjoyment, BBQs, and gatherings with friends and family. Your dream home is here! (id:61852)
Royal LePage Signature Realty
3738 Stewart Avenue
London South, Ontario
Absolutely Breathtaking Modern Home in South London Built in 2023!Step into this stunning 4-bedroom, 2.5-bathroom home that blends modern elegance with thoughtful design. Main Floor Features: Bright foyer and welcoming entrance Spacious great room ideal for relaxing or entertaining Stylish eat-in kitchen with quartz countertops - a true showpiece Powder room for guests Second Floor Highlights:4 generously sized bedrooms Luxurious primary suite with a 4-piece en-suite bathroom Additional 3-piece bathroom Upper-level laundry for added convenience Basement Potential: Separate entrance provided by the builder Excellent development opportunity ideal for in-law suite or income potential Additional Features: Double car garage and extra parking outside which can accomodate 6 cars. Corner lot providing more natural light and Increased Curb Appeal. No rear neighbors, which means increased privacy, less noise, and a more peaceful backyard environment. Close to retail, schools, and major highways This home offers everything you need for modern, comfortable living in a prime South London location. (id:61852)
RE/MAX Gold Realty Inc.
Upper - 28 Masters Street
Welland, Ontario
Beautiful Semi Detached House Located In The centre Of Welland. Perfectly Situated Just Minutes From The Picturesque Welland Canal And The Sandy Shores Of Nickel Beach, this Modern Home Features 4 Bedrooms And 2.5 Bathrooms. Main Level Offers A Spacious Living/breakfast Area, An Open-concept Kitchen With Upgraded Cabinets And S/s Appliances, The Upper Level Includes A Master Bedroom With A 4-piece Ensuite And A Large Walk-in Closet, Three Additional Spacious Bedrooms, And A Convenient Main-floor Laundry Room. Large Windows Throughout The Home Allow Natural Sunlight To Create A Bright Atmosphere. Walkout To Back From The Dining Room-perfect For Entertaining!! Good Sized Yard! Close To All Amenities, Banks, Plaza, And Schools. Close To Niagara College And Brock University! Short Drive To Niagara Falls And Attractions. Additional Convenience Includes One Garage Parking Spot And One Driveway Parking Spot. (id:61852)
Royal LePage Signature Realty
35 Canal Bank Road
Port Colborne, Ontario
Located in the heart of Port Colborne, this is a well maintained home overlooking the canal on a quiet, dead-end street with beautiful canal views from almost every window on a large lot! While maintaining a timeless aesthetic and old world charm, this home has newer flooring, driveway, kitchen with granite countertops, and doors. Outside the backyard is fully fenced, with 2 sheds and plenty of room for future development and all interior walls have been re-insulated. The 3 season sun room enjoys plenty of natural light. This home is ideal for home based office use! This property is close to Splashtown water park and two public beach properties Move-in ready with easy highway access to Niagara, Hamilton and Toronto regions. Other room - there is an ante room outside the primary bedroom. (id:61852)
Century 21 Heritage Group Ltd.
300-B01 - 72 Victoria Street S
Kitchener, Ontario
BLOCK OF FOUR OFFICES (1, 2, 4, 6). Step into success at 72 Victoria Street South, a standout address in the heart of Kitchener's innovation district! This modern, professional fully furnished office space offers the perfect blend of accessibility, style, and function. Situated just steps from the heart of core downtown Kitchener and walking distance to Google, many corporate entities and city hall. Easy access to major highways and public transits, tech hubs, your business will thrive in a vibrant, high-traffic area surrounded by cafes, shops, and amenities Ideal for startups, small-medium size teams, established firms, and creative teams alike, whether you're scaling up or setting up, 72 Victoria St S offers the professional environment and strategic location your business needs to grow. Access to a fully served professional work environment 24/7 for a variety of businesses and entrepreneurs to operate and expand. Cater to requirements and within the budget. Great opportunity to network with like-minded professionals in a great environment that caters for all your business needs under one umbrella. **Extras** Executive amenities include mail handling, door signage, dedicated phone lines, call answering, and printing services all available at an additional cost. Take advantage of a low cost workspace solution equipped for success!!Book a tour today and discover your next business address in the heart of Kitchener's innovation district. (id:61852)
RE/MAX Premier Inc.
306 - 265 Westcourt Place
Waterloo, Ontario
AAA LOCATION! Spacious 1,376 sq ft unit in the well-maintained Beechmount building. Walk to Uptown, both universities, Waterloo Park, reccentre, T&T, Costco & more. Features include a large living room, enclosed sunroom, separate dining room, bright kitchen with ample cabinetry,2nd bedroom with balcony walkout, and a large in-suite laundry/storage room. Quiet setting with lovely grounds, updated lobby, games room,and library. A rare find in a prime Waterloo location! (id:61852)
Homelife Landmark Realty Inc.
G111 - 275 Larch Street
Waterloo, Ontario
Attn Parents/Investors! Beautiful Condo Complex Built In 2019, Conveniently Located In The Heart Of Waterloo; Close To Wilfrid Laurier, Waterloo University & Conestoga College. Sun-Filled, Open Concept Layout Boasts 870Sq Ft Of Living Space With Soaring 14Ft Ceilings And Includes One Surface Level Parking Spot! Comes Fully Furnished - A True Turn Key Opportunity 1st Level Unit For Easy Access, In-Suite Laundry, Walking Distance To Schools, Restaurants, Shopping, Close To Public Transit And Easy Highway Access (id:61852)
World Class Realty Point
50 Garnet Street
Chatham-Kent, Ontario
4.603 Acre Area. Beautiful Vacant Industrial Land For All Your Industrial Needs Surrounded By Industries - Ideal For Gas Station, Truck Yard, Truck Terminal, Warehousing, Car Repair, Automobile Body Shop, Automobile & Service Establishment, Car Wash, Commercial School, Courier Service, Factory Outlet, Dry Cleaning, Eating Establishment, Gas Bar, Builder Supply Yard, Animal Grooming, Call Centre, Nursery, Public Storage, Rental Establishment, Service 7 Repair Shop, Storage Facility for Farm Use, Industrial Mall, Asphalt & Concrete Batching Plant, Office, And Many More... Opportunity.,.. Fully Fenced and Secured, Paved Driveway, Near All Major Shopping Mall, And All Amenities. Lots of Potential. Close to Shopping Manufacturing and Much More..... (id:61852)
Royal LePage Flower City Realty
15 Mason Street
Chatham-Kent, Ontario
3.055 Acre Area. ( 133, 084.86 Ft Square ) Perimeter: 1,991.47 Ft. Beautiful Vacant Industrial Land For All Your Industrial Needs Surrounded By Industries - Ideal For Gas Station, Truck Yard, Truck Terminal, Warehousing, Car Repair, Automobile Body Shop, Automobile & Service Establishment, Car Wash, Commercial School, Courier Service, Factory Outlet, Dry Cleaning, Eating Establishment, Gas Bar, Builder Supply Yard, Animal Grooming, Call Centre, Nursery, Public Storage, Rental Establishment, Service & Repair Shop, Storage Facility for Farm Use, Industrial Mall, Asphalt & Concrete Batching Plant, Office , And Many More... Opportunity.,.. Fully Fenced and Secured, Paved Driveway, Near All Major Shopping Mall, And All Amenities.Lots of Potential. Close to Shopping Manufacturing and Much More..... (id:61852)
Royal LePage Flower City Realty
2612 Victoria Road
Kawartha Lakes, Ontario
Welcome to your perfect getaway! Built in July 2021 and purchased brand new by its original owner, this immaculate General Coach McKellar is turn-key ready and located on a large, beautifully situated lot within Duck Lake Resort. Sports courts, multiple playgrounds, large swimming pool and sandy beach area ideal for swimming. Access to paddle boards, kayaks, and a large floating water castle. Great fishing spots and weekly community events including Saturday Bingo. Seasonal highlights such as Christmas in July and Halloween trick-or-treating. Coin-operated laundry and well-maintained washroom facilities on-site. Seasonal dock rentals available for boaters. Lot Fees: $4,959 + HST annually, includes weekly septic pump-out, water, and full access to all resort amenities. Hydro: metered and payable at seasons end. Transfer Fee: $5,000 (paid by purchaser) Insurance: Liability insurance is required for the lot. Located on a spacious lot featuring shared horseshoe pits and a welcoming mini-community atmosphere. 10' x 16' all-season solarium with polycarbonate roofing and full surround screening. 41' x 10' deck with sunspace railings and an upgraded double gate. Lifeproof luxury vinyl plank flooring 100% waterproof and durable. Full-size kitchen appliances including a propane stove, vented microwave, and fridge. Bunk rooms with a double bottom bunk, single top bunk, and built-in drawers. Primary bedroom with under-bed storage, full mirrored closet, and built-in dressers. Cozy living room with propane fireplace (remote controlled) and a pull-out couch. Bathroom with full-size toilet, half tub, and shower. Heated by forced air propane furnace and air conditioned for summer comfort. (id:61852)
Urban Landmark Realty Inc
# 910 - 460 Callaway Road
London North, Ontario
Enjoy luxury living at NorthLink by TRICAR, perfectly situated off Sunningdale and near the London Golf Club. This premium 2-bedroom, 2-full bathroom condo with pantry and in-suite laundry is just three years young and move-in ready. High ceilings, engineered hardwood flooring, and pot lights add a sleek, modern touch. The spacious living room features a chic electric fireplace and flows into a well-defined dining area. The beautiful kitchen showcases fine modern cabinetry, upgraded quartz countertops, an elegant backsplash, and ceramic tile in all wet areas. A sun-filled living area with a floor-to-ceiling door opens to a large balcony overlooking scenic trails. Stainless steel appliances, window coverings, two underground parking spots, and a storage locker are all included. Exceptional building amenities include a fitness room, golf simulator, resident lounge, guest suite, and secure controlled entry. Residents can also enjoy an exclusive-use sports court and outdoor patio area overlooking Medway Valley, just steps from Sunningdale Golf & Country Club. The building is also pre-wired with fibre internet and CAT 5E data lines for seamless high-speed connectivity. Convenient to Masonville Mall, University Hospital, and Western. Condo fees include all utilities except personal hydro. Energy-efficient central heating and cooling with a programmable thermostat in each suite. Book your private showing today. (id:61852)
Right At Home Realty
