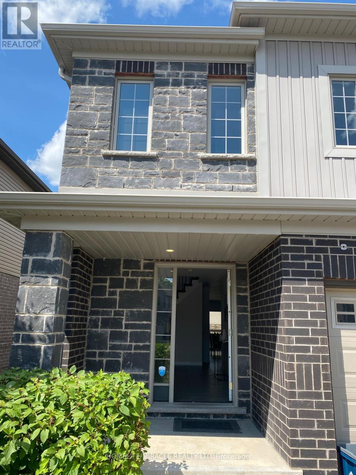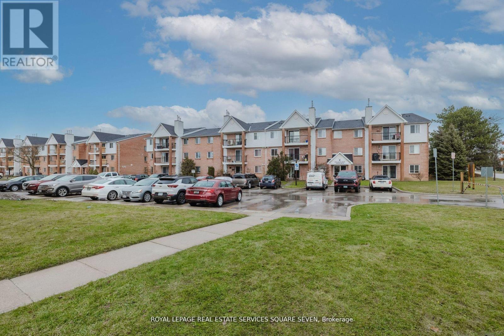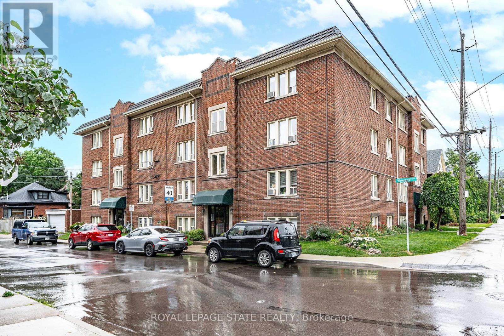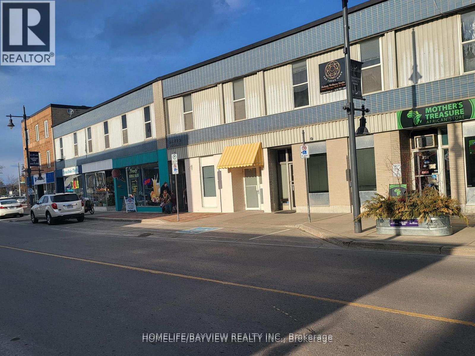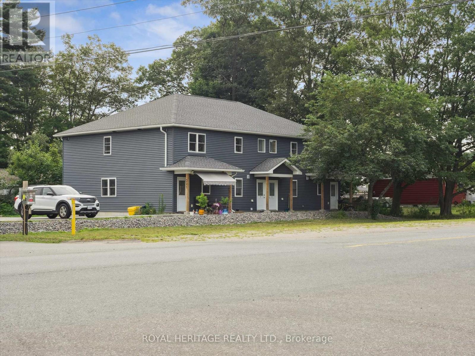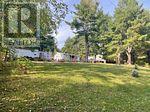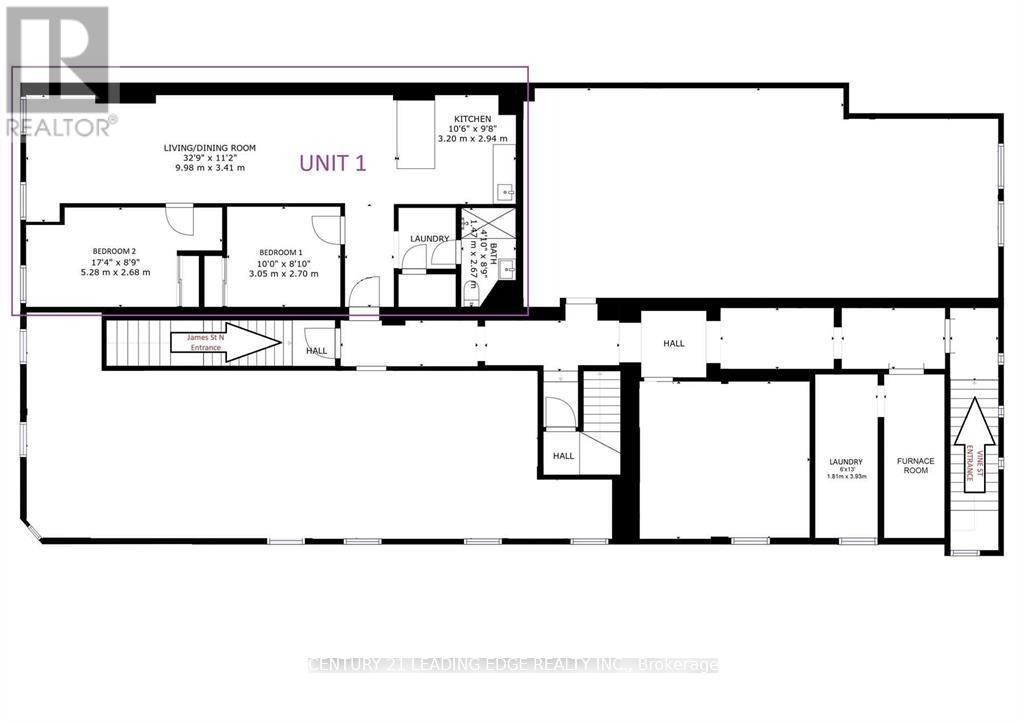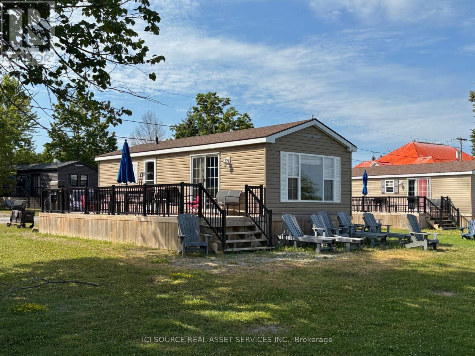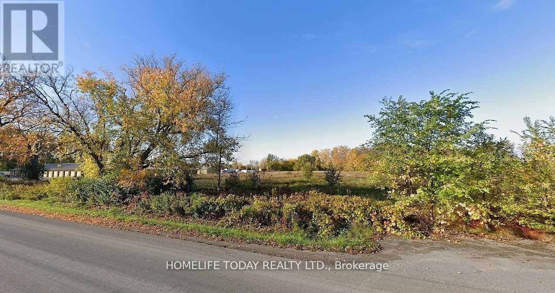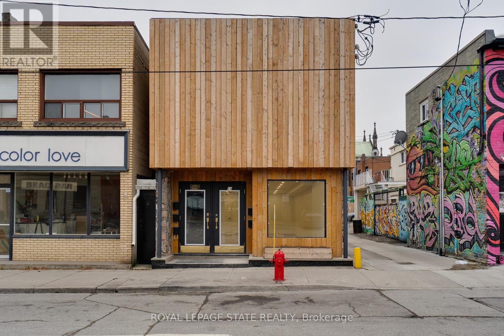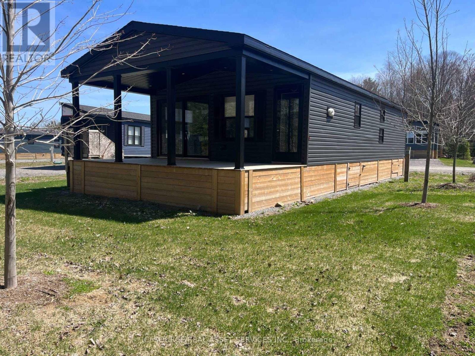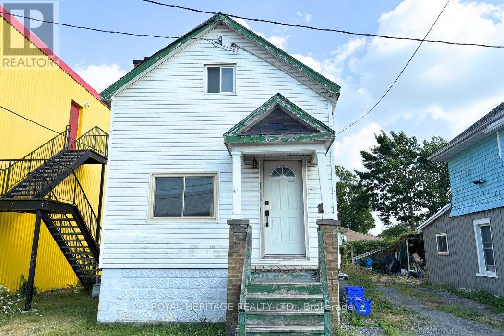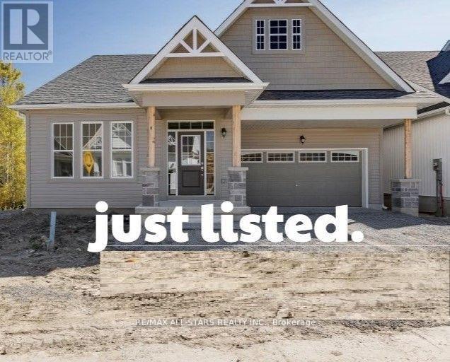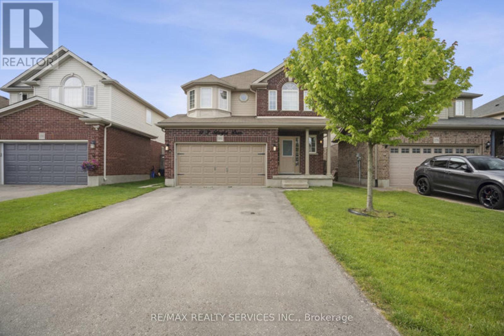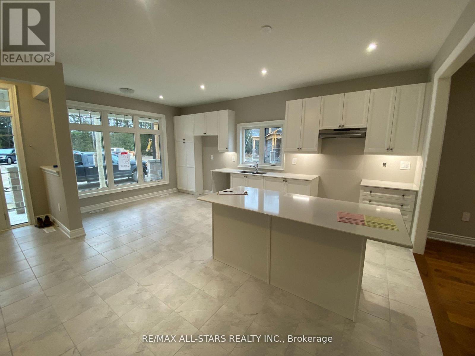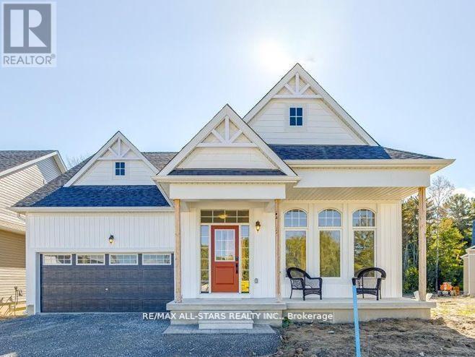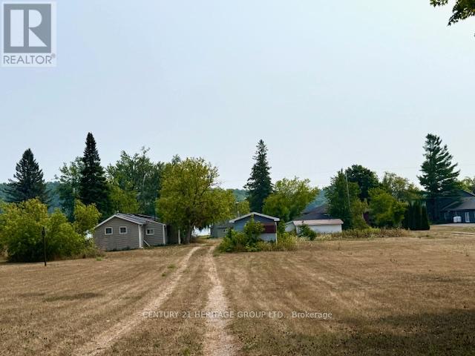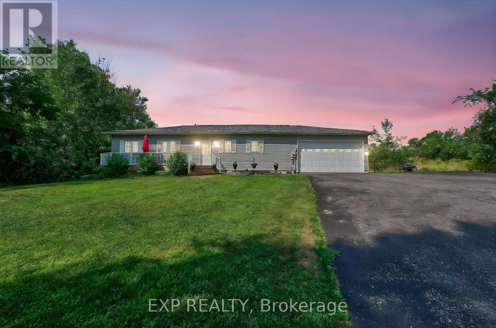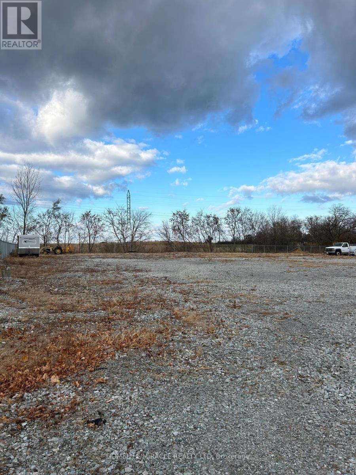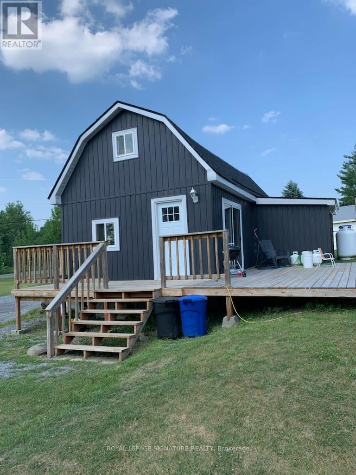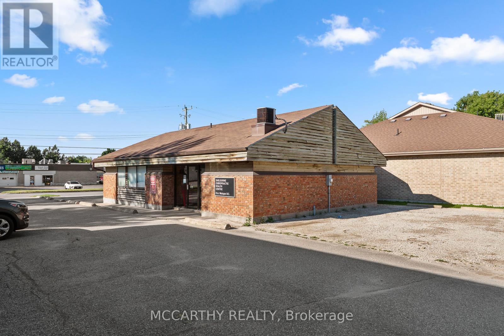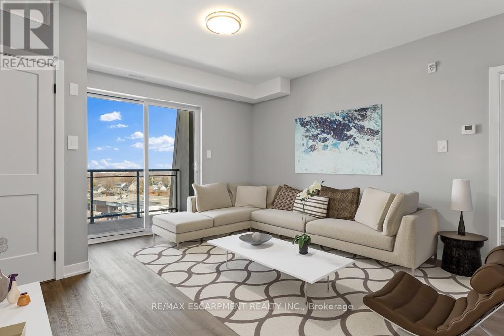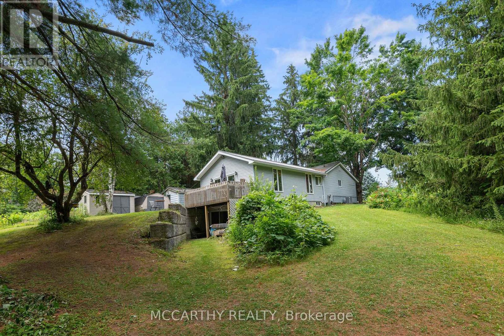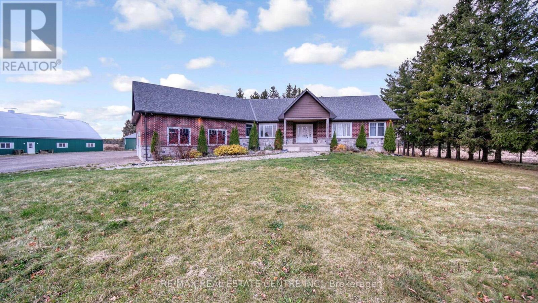46 - 135 Hardcastle Drive
Cambridge, Ontario
This beautiful, well-maintained corner unit townhouse is nestled in the desirable and upscale Highland Ridge community in Cambridge. With 3 plus 1 spacious bedrooms and 3 bathrooms, the home features a practical and welcoming layout. The large primary bedroom comes complete with an ensuite and dual walk-in closets perfect for both Him & Her. Convenience is key, with a second-floor laundry room adding to the home's appeal. The private backyard offers a peaceful retreat with a deck, while the attached garage and driveway provide ample parking. Visitor parking is also readily available. Additionally, the finished 1 bedroom walk-out basement provides endless potential for extra living space or storage. Located just minutes from parks, top-rated schools, walking trails, shopping, and major highways like the 401, this property combines comfort, accessibility, and quality living. With property taxes and a modest POTL fee of $163.85, this is an ideal opportunity for first-time homebuyers looking to settle into a friendly, vibrant neighborhood. A must see property ! (id:61852)
Homelife/miracle Realty Ltd
65 - 1096 Jalna Boulevard
London South, Ontario
Highly desirable White Oaks FULLY RENOVATED apartment. 3 bedrooms; 2 baths. This condo is close to everything including White Oaks Mall, The Whale Pool Community Centre, Skate Park and many grocery options and restaurants to choose from. 4 minute drive to the 401. This suite has a lovely flow, right from the front door, passing by a large storage area, the 1st bedroom and a coat closet. The rest of this home opens to an open concept area with both dining and living spaces; exiting out onto a large patio with attractive pavers. The kitchen comes with all applicants including a washer/dryer nook with good shelving! In the summer you and your guests can take advantage of the large pool. This is a White Oaks Gem and won't last long! (id:61852)
Square Seven Ontario Realty Brokerage
9 - 2 Vineland Avenue
Hamilton, Ontario
This affordable condo in Hamilton's Gibson / Stipley South offers an incredible opportunity to enter the market. This fully renovated & updated 1 bedroom, 1 bathroom unit features incredible built-in storage, hardwood floors, & high-ceilings. Enter into the living room to be greeted by the white brick ornamental fireplace with bright oversized windows allowing significant light to fill the space, and convenient built-in storage offering ample space to tuck away coats & shoes. The updated 4pc bathroom with marble floors and the modern & sleek galley kitchen offers great functionality with a bistro-dining area, stainless steel appliances & white cabinetry. The large wardrobe in the primary bedroom offers fantastic storage. Condo fees include heat & water. Shared laundry conveniently located in the building & close to the unit. Great opportunity for a first-time home buyer or investor looking for a low-maintenance, move-in ready property. Fabulous proximity to shops, public transit, Playhouse Cinema, Tim Hortons Field & more. (id:61852)
Royal LePage State Realty
206 - 377 Front Street
Belleville, Ontario
Affordable office second level office space suite overlooking Belleville's newly refurbished and fast growing downtown core and only steps from the Moira River. This office can accommodate many uses , office ,or professional use , accountant or many other uses it feature a 2 rooms could be used as a reception and an office space. (id:61852)
Homelife/bayview Realty Inc.
321 David Street
Gravenhurst, Ontario
Turnkey 4-Plex Investment Opportunity Near Gull Lake Gravenhurst. Exceptional opportunity to own a purpose-built 4-plex just minutes from beautiful Gull Lake in the heart of Gravenhurst. Built in 2020, this well-maintained income property features 3 spacious 2-bedroom units and 1 bright wheel chair accessible 1-bedroom unit, each designed for modern, low-maintenance living. Each unit offers open-concept layouts, full kitchens, in-suite laundry, and private entrances. The building is separately metered for electricity allowing for tenant-paid heat, and includes ample parking for residents and guests. With strong rental demand in this sought-after Muskoka location, this property is ideal for investors seeking steady cash flow and long-term growth. Ask about the Rent Control Exemption for Newer Units (Post-November 15, 2018). Located in a quiet, established neighbourhood close to schools, parks, and downtown amenities. A rare investment gem just 5 years new and ready to generate returns from day one. Taxes for 2024 = $8,131.34 (id:61852)
Royal Heritage Realty Ltd.
320 - 248 Pinnacle Hill Road
Alnwick/haldimand, Ontario
Affordable Trailer Home in Gated Community. 3 Season Park. Maintenance $1,500 Yearly That Covers Tax, Water, And Using All Amenities Like Rec. Room, Swimming Pool, Basketball Court, Central Washroom, Coin Laundry and Pond. Atv Trails. Just 15 Minutes North of Cobourg. Close to Fishing Area. (id:61852)
RE/MAX Elite Real Estate
201 - 113 James Street N
Hamilton, Ontario
Welcome to the heart of Downtown Hamilton! This building is in an excellent neighbourhood with new developments, restoration projects, art, history, culture, schools, restaurants, and great people. This unit is a newly renovated 2 Bedroom Unit With All Utilities Included. Extremely Spacious W/ Huge Open Concept Living/Dining Room. 9' Ceiling, New Laminate Flooring Throughout. **EXTRAS** Steps To Restaurants, Supermarkets, Public Transit, McMaster Downtown Campus, First Ontario Centre. (id:61852)
Century 21 Leading Edge Realty Inc.
Sbr03 - 7100 County Rd 18
Alnwick/haldimand, Ontario
Incredibly rare site on the lakefront looking over the marina, and just steps away from resort amenities. This 2 bed, 1 bath resort cottage is perfect for a family looking for a Kawarthas escape, and easy access to Rice Lake! Sites like this don't last long. *For Additional Property Details Click The Brochure Icon Below* (id:61852)
Ici Source Real Asset Services Inc.
382 Herchimer Avenue
Belleville, Ontario
ZONED FOR MINI SELF STORAGE. 4.56 Acres In Prime Location very close to Highway 401.Industrial Development Land In Belleville, Great Investment Opportunity. 4.56 Acres Of Vacant Land For Mini Storage and much more zonning. Potential For Rezoning. Industrial Land. Designated within the City of Belleville Official Plan Land and is zoned as M1 Industrial. (id:61852)
Homelife Today Realty Ltd.
18 Barton Street E
Hamilton, Ontario
18 Barton Street East - A prime investment in the heart of Hamilton. This unique mixed-use property offers four self-contained residential apartments plus a versatile main-floor commercial unit, providing strong income potential with room to grow. The four apartments, each with a kitchen and three-piece bath, are occupied by long-term tenants paying below-market rents - an excellent opportunity for future value appreciation. The main-floor commercial space offers approximately 900 sqft of bright, open space, while the freshly renovated basement adds potential for additional revenue. Originally built circa 1890, the property underwent a comprehensive renovation in 2018, including updated apartments and the removal of knob-and-tube wiring. Features include two 100-amp hydro services and a forced-air gas furnace (assumable contract). Ideally located just off James Street North, this property is steps away from the vibrant Art Crawl, trendy shops and the West Harbour redevelopment, making it a highly desirable asset for investors or entrepreneurs. Vendor Take-Back (VTB) financing is available, offering added flexibility for buyer. Don't miss this opportunity to own a well-maintained, income-generating property in one of Hamilton's most exciting neighbourhoods! (id:61852)
Royal LePage State Realty
Lkr023 - 1047 Bonnie Lake Camp Road
Bracebridge, Ontario
Discover 23 Lakeridge Avenue Your Brand-New Muskoka Retreat Step into effortless cottage ownership with this never-before-lived-in Superior Resort Cottage at Bonnie Lake Resort. Thoughtfully crafted by Canadian builder Northlander Industries, this model is designed for comfort and relaxation, offering 800 sq. ft. of comfortable living space, including three bedrooms and two full bathrooms perfect for hosting family and friends. Fully furnished with contemporary, durable pieces, this resort cottage also comes equipped with modern appliances and air conditioning, so all you need to do is show up and enjoy. Ownership at Bonnie Lake Resorts means more than just a cottage its a turnkey vacation lifestyle. Take advantage of all-inclusive resort amenities like a private lake and beach, canoes, kayaks, paddleboards, a jumping pillow, playground, scenic hiking trails, and a full calendar of family-friendly activities. Virtually no maintenance hassles. No stress. Just pack the car, grab the kids, and escape to the serenity of Muskoka. *For Additional Property Details Click The Brochure Icon Below* (id:61852)
Ici Source Real Asset Services Inc.
41 Harriett Street
Belleville, Ontario
Welcome to 41 Harriett Street, a solid and affordable home located in the heart of Belleville. Whether you are a first time homebuyer or an investor looking for a rental or renovation project, this property is full of potential. The main floor features a cozy living room, a separate dining area with access to the backyard, and a practical kitchen ready for your personal touch. upstairs, you will find two good-sized bedrooms and a full bathroom. You are just a short walk away from downtown, public transit, schools and everyday amenities. This is a great opportunity to start your journey in real estate or exoand your portfolio. Flexible closing options are available. (id:61852)
Royal Heritage Realty Ltd.
23 Preserve Road
Bancroft, Ontario
Welcome to the Preserve at Bancroft Ridge. The Community is located in Bancroft within the community of Bancroft Ridge Golf Club, the York River and the Preserve Conservation area. This is the Hawthorne Model (w/l) Elevation B, featuring main floor living with 2506 square feet of space including loft with second bedroom and media room. Kitchen with quartz counters, stainless steel appliance package and many high end standard finishes throughout. Please see attached Schedules for options and inclusions. (id:61852)
RE/MAX All-Stars Realty Inc.
RE/MAX Country Classics Ltd.
1182 Silverfox Drive
London North, Ontario
Before you make one of the biggest decisions of your life, don't miss the chance to see this home first in prestigious Northwest London. The main floor was completely renovated in 2022, featuring an elegant, well-designed kitchen, a living room, a dining area, a powder room, and beautiful hardwood and ceramic tile throughout. Upstairs, you'll find a spacious primary bedroom with an oversized walk-in closet and a luxurious 5-piece ensuite, plus two additional bedrooms and a 4-piece bathroom-perfect for a growing family. Below, the fully permitted 2-bedroom basement offers a 3-piece bath, kitchen/living area, separate laundry hook-ups, and its own side entrance to the backyard. Now vacant--yet previously rented at $1,800/month plus 30% utilities--it presents an excellent income-property opportunity for the next owner. Outside, enjoy a spacious driveway with room for four cars, no sidewalk upkeep to worry about, and a double-car garage. You're within walking distance of Foxfield District Park (playground, basketball and tennis courts), and just minutes drive to Western University--ideal for students and faculty alike. This property is truly one you won't want to miss. (id:61852)
RE/MAX Realty Services Inc.
16 Preserve Road
Bancroft, Ontario
Welcome to the Preserve at Bancroft Ridge. This community is located in Bancroft within the community of Bancroft Ridge Golf Club, the York River and the Preserve conservation area. This is our Willow Model Elevation A featuring main floor living with 1517 square feet of space, kitchen with quartz counters, stainless steel appliance package and many high end standard finishes throughout. This is a new construction so the choices of finishes are yours from attached Schedules. Backs onto Golf Course Bancroft Ridge Golf Club. (id:61852)
RE/MAX All-Stars Realty Inc.
RE/MAX Country Classics Ltd.
3 Preserve Road
Bancroft, Ontario
Welcome to the Preserve at Bancroft Ridge. This community is located in Bancroft within the community of Bancroft Ridge Golf Club, the York River and the Preserve conservation area. This is our Mulberry Model Elevation A featuring main floor living with 1775 square feet of space without loft, study or media room, kitchen with quartz counters, stainless steel appliance package and many high end standard finishes throughout. This is a new construction so the choices of finishes are yours from attached schedules. Backs onto Bancroft Ridge Golf Course. Pictures used show loft and staircase to loft. Second listing for loft to follow (id:61852)
RE/MAX All-Stars Realty Inc.
RE/MAX Country Classics Ltd.
759 Maguire Road
Asphodel-Norwood, Ontario
Two Beautiful 3 Season Cottages (3 Bdrm / 2Bdrm) on Huge Direct Waterfront 1.4 Acre Lot (78x800ft). Over 30 miles of Lock Free Boating & Excellent Fishing on Trent River/Rice Lake. 2 Docking Stations for Boat Launching. Functional Layout, Modern Kitchen, Hardwood Floor & 3 Bdrm/2 Bdrm. Double Garage & Extra Long Driveway. Ice Fishing Now Allowed On Rice Lake. Live In One And Rent The Other. Best Sunrise/Sunset View. A Must See! (id:61852)
Century 21 Heritage Group Ltd.
92 Tate's Bay Road
Trent Lakes, Ontario
Homesteaders Paradise Near the Water! Welcome to 92 Tates Bay Road in Trent Lakes - a beautifully maintained, year-round 3+1 bedroom, 2-bath bungalow built in 2007 by Royal Homes. Just a stroll away from some of the best lakes and recreational spots the Kawarthas have to offer, including Alpine Village's private beach and park, 10 minutes to Bobcaygeon and 15 minutes to Buckhorn. Set on a picturesque, tree-lined lot with stunning western exposure for sunset views, this home offers the ideal setting for those seeking a peaceful, rural lifestyle perfect for homesteading or simply enjoying nature. The bright, open-concept main floor features 3 spacious bedrooms, two 4-piece bathrooms, main floor laundry, and a walkout to a large sunroom and deck great for entertaining or unwinding.The lower level offers a finished rec room, an additional bedroom or office, and ample storage space. Located on a year-round municipal road with easy access to Bobcaygeon, Buckhorn, and Peterborough, this property offers the best of country living with nearby access to boating, fishing, swimming, and snowmobiling.Whether you're looking to embrace the homesteading lifestyle, invest in a peaceful retreat, or settle into a full-time rural home this move-in-ready gem has everything you need. Roof updated 2023. AC/Heating Heat Pump updated 2024, Electric Hot Water Tank Owned. Water softener (rented - $38.42/month) serviced by McClouds 2025. 2 Propane Tanks (rented - $113/year) updated 2023. (id:61852)
Exp Realty
1948 Hwy 20
Thorold, Ontario
This is a rare opportunity to lease a fully service 40,000 square feet fenced lot in a Prime are of Thorold. L1 zoning ideal for Contractor's Yard or Transportation Depot. Very Busy corner of Hwy 406 & Hwy 20. There is 160 square feet fully Heated and Air Conditioned Office on the site with Hydro Connection (id:61852)
Homelife/miracle Realty Ltd
108 Bannockburn Road
Madoc, Ontario
Affordable Opportunity With Great Potential In Madoc! Welcome To 108 Bannockburn RdAn Exciting Opportunity For Renovators, Investors, Or First-Time Buyers Looking To Customize A Property To Their Liking. This Partially Renovated Home Sits On A Generous Lot And Offers A Functional Layout With Updated Flooring, A Modernized Kitchen Space, And Refreshed Bathroom Finishes. The Home Features A Loft-Style Bedroom With A Vaulted Ceiling And A Skylight That Fills The Space With Natural Light. While The Loft Is Currently Under Construction And Requires Stairs And Finishing, The Potential To Create A Cozy And Stylish Retreat Is Undeniable. Step Outside To A Massive Detached Garage Measuring Approximately 4.18m X 13.33m - Complete With A Solid Wood Floor And Garage Door Opening Of 2.72m X 2.11m - Perfect For Hobbyists, Car Enthusiasts, Or Additional Storage Needs. Located Just Minutes From The Heart Of Madoc, Youre Close To Schools, Parks, Shopping, And Other Conveniences, While Enjoying The Peace And Quiet Of Rural Living. Whether You're Looking To Live In, Flip, Or InvestThis Property Is A Blank Canvas With Great Upside. Dont Miss Out On This Value-Packed Opportunity! (id:61852)
Royal LePage Signature Realty
215 First Avenue E
Shelburne, Ontario
A professional building in a prime Location, located across from a busy retail plaza. Commercial zoning and many uses. 11 parking spaces, Very convenient location. An open-concept reception and waiting room provide a welcoming atmosphere for clients and visitors. Turnkey readiness, Current has Tenants that could vacate if needed for self-use, this property is an opportunity for a self-use Clinic, office, or service industry. A great investment for those seeking a strategic location and a seamless transition for their professional endeavors. Long Term Tenant willing to stay currently on Month to Month. The building is completely move-in ready. Can build on to it or & build up higher for second floor, has ideas and drawing from Architect to do this (not approved by town). Commercial Space: Kitchen, storage, Reception, Bathroom, Hallways, Osteopath: 1 room, Massage 1 room, Chiropractor: 3 rooms, Seller may be willing to provide a VTB. Parking is on site and has access to the back lane street for easy access. Busy and growing Shelburne, Wonderful opportunity for investors or use for yourself, clinic or offices. (id:61852)
Mccarthy Realty
309 - 5002 King Street
Lincoln, Ontario
$500 Bonus with signed 2 Year Lease by December 1st, 2025! Age 50 Plus Adult living Apartments in the Heart of Beamsville, walking distance to all amenities including Community Centre, Grocery Store and many great restaurants! 957 sq ft unit with high end finishes is a 2 bedroom apartment with views to the south from the large Balcony. This unit offers large kitchen with island and great sized living area. In-suite laundry available also. All appliances are included in the rental price as well as water. There is also a common patio area for all residents to enjoy at the rear of the building to enjoy the sunshine! Beamsville is home too many award winning wineries and walking paths and close to the Bruce Trail for the nature lovers. Minimum one year leases required. All Applicants require first and last months rent, Credit Checks, Letters of Employment and or Proof of Income. Please ask about our limited parking options for this building. (id:61852)
RE/MAX Escarpment Realty Inc.
21 Mccutcheon Road
Mulmur, Ontario
Spring Water Lakes, is a community to live in, recreate or just plane enjoy the quiet and Nature. You are nestled in almost one acre lot with trees and stream. This property is sharing access to beautiful ponds, to fish or swim. (No motorized boats) Country living in beautiful Mulmur. This is a 3 bedroom one bath bungalow. With a cathedral ceiling Living room with large windows all around. The great feature is that the lower level is a walk out. The décor is vintage and waiting for your flair and upgrades. The kitchen and dining room have a large picture window out the front. Plenty of natural light in this house. Entry from nice deck entrance and also a deck at the back over the walk out. Patio from the lower level, plenty of spots to sit and enjoy the peace and quiet and listen to the birds and watch the wildlife. Well loved home with much potential to be a grand home once again. Detached garage for a workshop or Man cave. Vehicle tent to store your car. Garden shed. Flat lot with mature trees, nice lawn and stream with two bridges over for your walks to the back of the property With walkouts to the wrap around deck to enjoy breakfast in the morning sun. Retreat to the comfort of the master suite, where wide plank wood floors invite warmth into the room. Lower level walk out has laundry room as well as a self-contained in-law suite with open kitchen/living room, bright bedroom and 3-piece bathroom with glass shower. Home owner association maintains the private road and access to the ponds, Great opportunity ofr nature lovers and those looking for a quiet and private setting in a friendly community. Easy commute and Conveniently located close to the Bruce Trail, Mansfield Ski Club, Mad River Golf Club, Creemore and Shelburne while just 40 minutes to Collingwood/Blue Mountains. Come and see the beauty that is waiting to be your next home. (id:61852)
Mccarthy Realty
294288 8th Line
Amaranth, Ontario
100 Acre Farm In Amaranth. Bright span 50'X123' Built In 2019 And Currently Set Up For Livestock. Storage Shed 32'X64' With Hydro. Brick Bungalow Is 2,100 Square Feet On Main Floor With Open Living Areas, Good Quality Finishes And Attached Double Garage. There Is An Abundance Of Space In This Stunning Home. The Expansive Home Boasts An Open Layout With Vaulted Ceilings And Massive Windows, Beautiful Kitchen, Centre Island With Seating, Separate Wet Bar With Wine Fridge. The Cozy Living Room Has A Propane Fireplace And A Gorgeous View Of The Backyard & Beyond. 2 Main Floor Bedrooms Each With Their Own Luxurious Ensuite, Office/Den Or 3rd Bedroom Option With Beautiful Built-Ins. Full Mudroom/Laundry With 2 Pc Bath. Attached 2 Car Garage, Impeccable Lawns.It also has a Finished Basement. (id:61852)
RE/MAX Real Estate Centre Inc.
