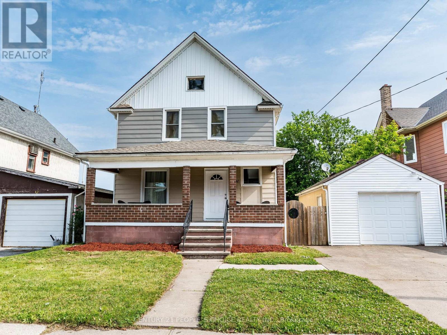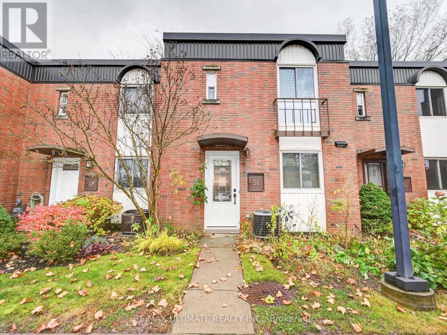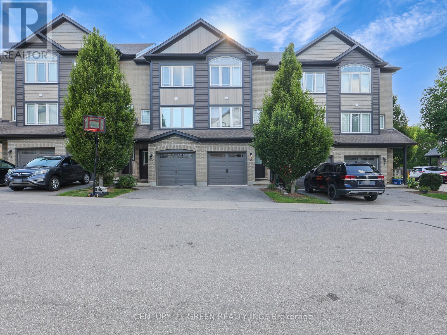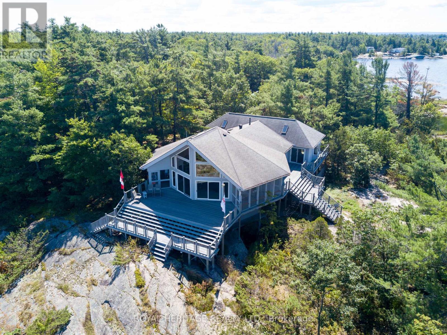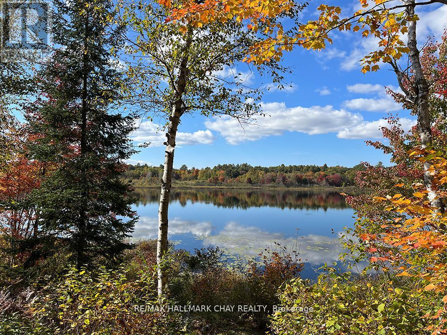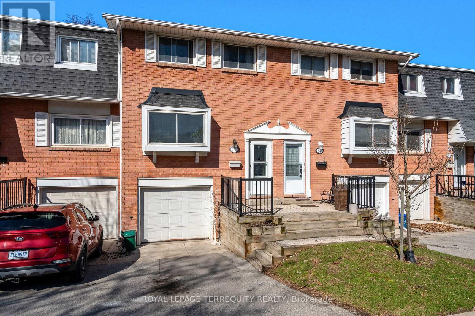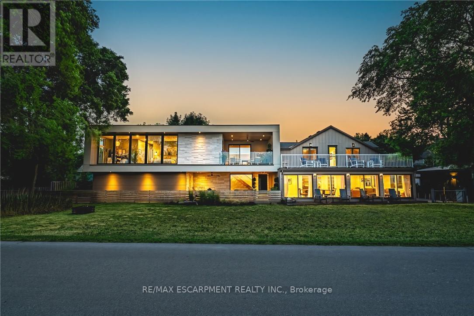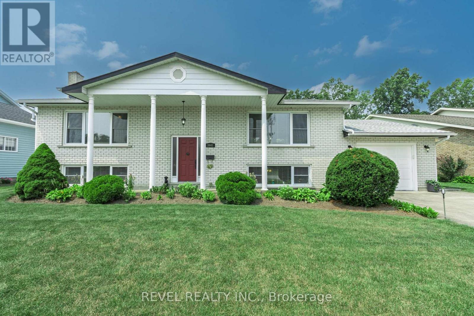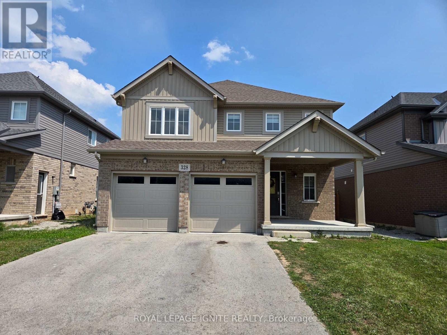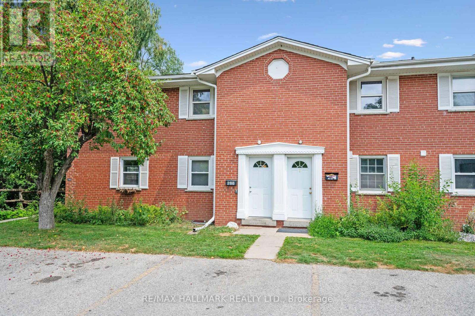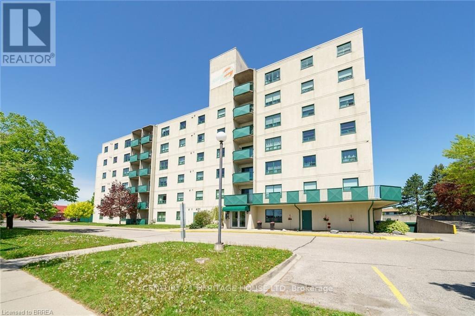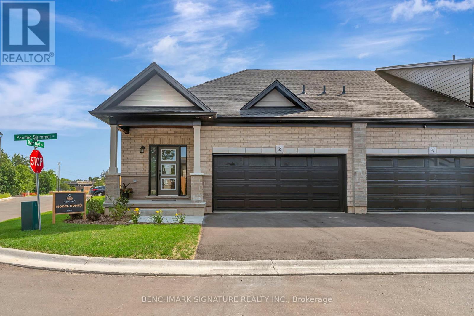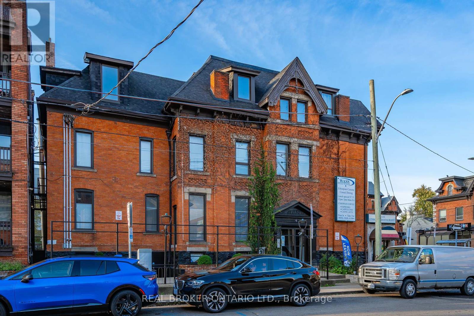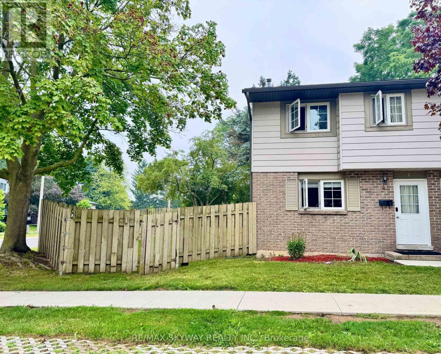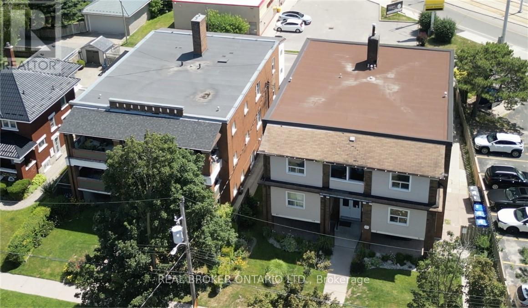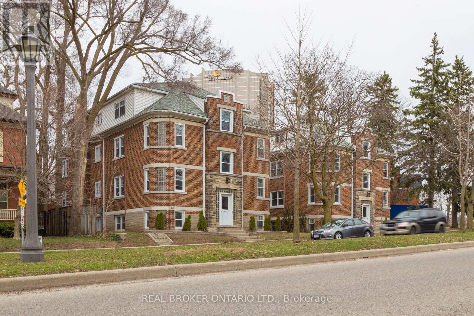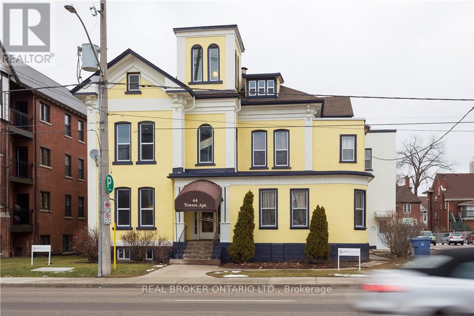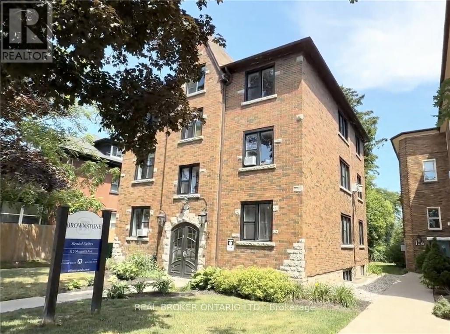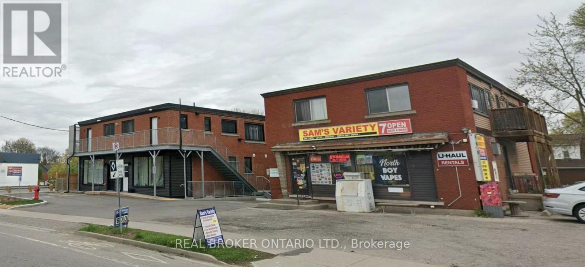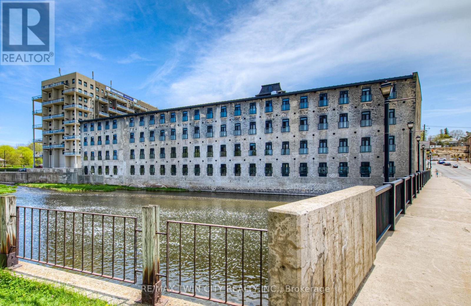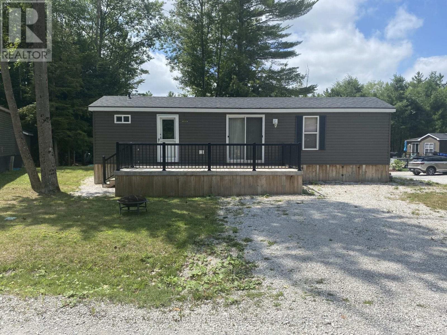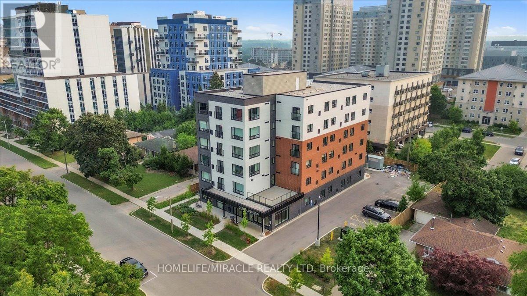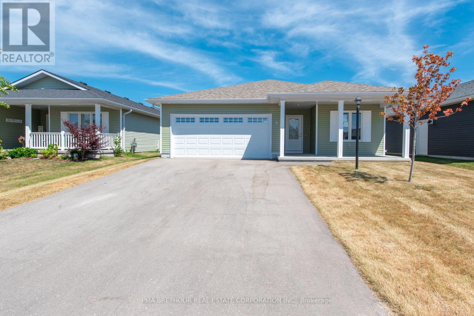5001 Kitchener Street
Niagara Falls, Ontario
Exceptional opportunity to own a Detached 2 Story house for Living/ Investment; 4 Br, 3Wr; big lot 50x100 Backing on To Green Space; DTC Zoned; Buyers can apply for an amendment to fully license the home as a VRU/Airbnb making it an ideal income-generating investment in the heart of Niagara Falls' tourist district; High Appreciation & High Demand area; Close To All Highways; Walk To Niagara Falls, Casinos, Entertainment Areas, Shopping, Tourist Attractions, And Rainbow Bridge To USA (id:61852)
Century 21 People's Choice Realty Inc.
51 - 6476 Huggins Street
Niagara Falls, Ontario
Welcome to this adorable and inviting condo townhouse located in the highly sought-after North End of Niagara Falls! Featuring 3 spacious bedrooms and 1.5 baths, this charming home offers a perfect blend of comfort, convenience, and low-maintenance living. Step inside to a bright and functional layout thats ideal for a small family, first-time buyers, or those looking to downsize. Enjoy the ease of a lifestyle where landscaping, snow removal, water, and cable TV are all taken care of for you. The community is surrounded by beautiful walking paths and is just minutes from school s, restaurants, shops, and everyday amenities. With a warm and welcoming atmosphere, this home is move-in ready and waiting for you to make it your own! (id:61852)
RE/MAX Ultimate Realty Inc.
11 - 12 Poplar Drive
Cambridge, Ontario
This family friendly, well maintained urban-style townhouse is over 1300Sqft. In the highly desirable Hespeler and adjacent To Millpond. It features contemporary designs & finishes. 3 Bedrooms and 2 Bathrooms for your family. The Master Bedroom has a 3Pc Ensuite. An upper balcony, lower level patio for entertainment, Granite Counter-Tops in the kitchen, ceramic floors and 5 appliances. All in a modern open-concept including a finished basement! Single garage and single driveway allowing parking for two cars. Perfect for a first-time home buyer or an investor! (id:61852)
Century 21 Green Realty Inc.
7224 Island 630 Georgian Bay
Georgian Bay, Ontario
Welcome to the top of Roberts Island!10 reasons this island paradise will capture your heart. Unique design with breathtaking panoramic views.Three spacious bedrooms, all with ensuite bathrooms and walk outs, complete in-house water filtration system, 360 Wrap-around, composite decking for seamless outdoor access, in-floor heating system, two screened-in porches for bug-free enjoyment, six skylights flooding the rooms with natural light,12 acres of "National Park" - like island bliss and abundant wildlife, thousands of feet of lake shore on two sides of Roberts Island.A fully functional woodworking shop for your hobbies.Create unforgettable family memories at this one-of-a-kind island retreat, complete with an electric golf cart and an on-shore dry boat house and bunkie. The property sale also includes the opportunity to purchase the existing membership at The Honey Harbour Boat Club Marina, to ensure long term access by water. (id:61852)
Royal Heritage Realty Ltd.
1133 Fire Route A1 Street
Gravenhurst, Ontario
Welcome to your private nature retreat on Barkway Lake, featuring 125 feet of west-facing lakefront. This isan incredible opportunity to embrace a serene off-grid lifestyle just two hours north of downtown Toronto and25 minutes from Gravenhurst. With few neighbours on this tranquil, non-motorized lake, it feels like glamping in Algonquin Park! The property boasts a charming turnkey 108 sq. ft. wooden sleeping structure equipped with solar power an asphalt roof, loft, and a large deck perfect for reading and enjoying stunning waterfront views. Most items within the structure and on the lot, including two boats, a lawnmower, furniture, tools, and water toys, are included. Additionally, youll find a detached outhouse featuring a chemical toilet, a shower with a grey-water system, and a small storage shed. Access is via a municipal road with seasonal access, and theres parking for up to four vehicles. Hydro is conveniently located at the back of the lot for easy connections. If you're an outdoor enthusiast who loves fishing, paddling, bird watching, and breathtaking sunsets, this tranquil property is perfect for you. Start creating lasting memories today! For a closer look at this extraordinary property, follow @muskokatinyhome on Instagram and prepare to fall in love. Please refrain from entering the property without a scheduled showing with a real estate agent. Buyers and their agents should conduct their own due diligence regarding financing and permitted uses. (id:61852)
RE/MAX Hallmark Chay Realty
53 - 185 Denistoun Street
Welland, Ontario
Beautiful well maintained 3-Bedroom condo townhome with large private fenced backyard with gate to greenspace. Laminate floors, open spacious Kitchen and Dining area with lovely Bay Window. Large light filled principal rooms, Living Room with walk-out to yard. Very spacious Master Bedroom with Double Closet. Family room in basement. Lots of storage space. Amenities include outdoor pool and tennis courts. Walking distance to shopping. (id:61852)
Royal LePage Terrequity Realty
81 - 1294 8th Concession Road W
Hamilton, Ontario
Welcome to 81 Park Ln, Freelton - an inviting retreat nestled within the serene Beverly Hills Estate Year Round Park. This charming 3-bedroom, 1-bath mobile home offers a perfect blend of comfort and convenience, making it an ideal choice for those seeking a peaceful residential community. Step inside to discover a warm and welcoming living space, thoughtfully designed to maximize both functionality and style. The open-concept layout seamlessly connects the living room, dining area, and kitchen, creating a spacious environment perfect for entertaining or simply relaxing with family. Situated in the tranquil Beverly Hills Estate Year-Round Park, this property boasts a beautifully landscaped lot with mature trees and lush greenery, providing a picturesque backdrop for outdoor activities. Residents of the park enjoy access to a range of amenities, including walking trails, recreational facilities, and community events, fostering a friendly and vibrant neighborhood environment. 81 Park Ln is more than just a home; it's a lifestyle. Experience the tranquility and charm of park living while being conveniently located near local shops, dining, and major highways for easy commuting. Don't miss the opportunity to make this delightful mobile home your own. (id:61852)
RE/MAX Twin City Realty Inc.
5 Dexter Avenue
Hamilton, Ontario
Modern Elegance Meets Cottage Charm on the Waterfront. Welcome to this truly unique 4-bedroom, 3-bathroom home where original cottage character blends seamlessly with a stunning custom modern addition (21). Set against the powerful backdrop of Lake Ontario, this one-of-a-kind property offers the perfect balance of cottage charm & contemporary comfort with a beach inspired, calming decor. Inside this magnificent home, natural light pours through oversized windows, creating bright, inviting spaces that connect you to the breathtaking surroundings. Every room offers warmth, tranquility, & an unparalleled sense of retreat. The thoughtfully designed two storey addition features striking engineered hardwood flooring, a spacious primary suite with a walk-in closet, a luxurious 4pc ensuite with glass shower & custom vanity, & sliding doors that open to a covered balcony ideal for enjoying panoramic lake views. A separate laundry room & additional access to the outdoor living space add convenience & flow to the layout. The lower level of the addition showcases the front entrance, which offers a lovely covered patio area perfect for entertaining -- as well as access to the double car garage, side yard, crawl space, 2pc bath & also connects seamlessly to the original part of the home. Continuing with a calming beachy feel, the original home boasts a spacious kitchen with additional pantry, formal dining room with endless windows & lakeside views, comfy living room & staircase to the second level. New laminate flooring (25). Upstairs are 3 generous bedrooms, updated 3pc bathroom & access to deck area overlooking the water. Step outside & youre just seconds from the beach, scenic waterfront trails, peaceful parks, & all the serenity of lakeside living while still being within easy reach of Hamiltons urban amenities & minutes to Burlington. This exceptional property isnt just a home its a lifestyle. Room sizes approximate. Luxury Certified. (id:61852)
RE/MAX Escarpment Realty Inc.
3641 Rapids View Drive
Niagara Falls, Ontario
Fully renovated and move-in ready 3-bedroom home in exclusive Chippawa. Backs onto a private wooded area with no rear neighbours, offering exceptional privacy and peaceful views. The home features two full kitchens and a separate entrance to the lower level, ideal for inlaw suite or income potential. Spacious open concept layout with large principal rooms, an eat-in kitchen with updated cabinetry and counters, and hardwood flooring throughout the main living areas. All bedrooms are generously sized with ample closet space. The finished lower level includes a second kitchen, family room with fireplace, full bath, Bedroom. Enjoy the private fenced yard with deck, perfect for entertaining or relaxing. Close to the Niagara Parkway, golf, trails, schools, and amenities. (id:61852)
Revel Realty Inc.
328 Julia Drive
Welland, Ontario
** Main Level ** Welcome to this expansive detached home with more than 2600 sq ft of living space. This gorgeous home offers 4 bedrooms plus a loft and 4 full bathrooms, including one on the main level with a shower. Nicely separated dining area, which can also be used as a second living space. Open Kitchen to Family room and large breakfast area (big enough for dining). Walk out to the yard from the breakfast room. Unique Walk-in closet on the main level that offers plenty of storage. Ideally located laundry/mud room close to the garage. Expensive Zebra blinds throughout the house. 2nd Level leads to a nice and cozy loft, which can be used as a study area or an office. First and Second bedroom share a semi-ensuite, the 3rd bedroom has a 3-piece ensuite. Large primary bedroom with a massive walk-in closet and 4-piece ensuite with a stand-up shower. 3 Car parking,2 parking garages and one on the driveway. Close to Sparrow Meadow Park and surrounded by Pelham Hills and Cardinal Lakes Golf Club. Enjoy nature at its finest, close to Coyle Creek and Welland River. Easy access to Niagara Health Welland Hospital via route 29. ** Basement Rented Separately ** (id:61852)
Royal LePage Ignite Realty
25 - 288 Westcourt Place
Waterloo, Ontario
Westmount University Townhouse 4 bedroom, 2 bath, 1770FT2 FINISHED Condo Tucked away in a quiet cul-de-sac, this rare find includes two deeded parking spaces and offers one of the larger floor plans in the complex. Previously configured as a student rental for four or more, this VERSITILE home features two bathrooms, a bright kitchen with island and modern appliances, and a decorative brick fireplace in the living room with a walkout to the spacious yard. Upstairs, you will find two generous bedrooms, while the lower level offers two additional well-sized bedrooms with large windows for plenty of natural light. Whether you are looking for a comfortable starter home or an income-generating investment, this property is well worth a closer look. (id:61852)
RE/MAX Hallmark Realty Ltd.
101 - 421 Fairview Drive
Brantford, Ontario
Welcome to 421 - 101 Fairview Dr, Brantford. This cozy condo presents a unique opportunity for first-time buyers or those looking to downsize without compromising on convenience and comfort. This one bedroom, one bathroom condo provides just the right amount of space for comfortable living. The in-suite laundry adds a practical touch to everyday routines, while the private balcony invites you to enjoy some outdoor moments with your favourite beverage or book. One of the highlights of condo living is the ease and simplicity it brings, and this home is no exception. Parking facilities are available, eliminating any worries about finding a safe spot for your vehicle. The location of this property is another feature worth noting. Nestled in a sought-after neighborhood in Brantford, residents will appreciate not only its safety but also its proximity to various local amenities. Everything you need is within arm's reach - shopping centers, restaurants, parks and recreational facilities are all conveniently located nearby. Whether you're an active individual who enjoys outdoor activities or someone who prefers leisurely strolls around town, Brantford has something to offer everyone. An ideal place for anyone seeking a balanced lifestyle in a welcoming community. (id:61852)
Century 21 Heritage House Ltd
2 Painted Skimmer Place
Norfolk, Ontario
Welcome to Norfolk County's first and only Net Zero subdivision built by multi year CHBA awards finalist builder Sinclair Homes. Enjoy higher levels of comfort, better indoor air quality, and extremely minimal utility bills with Solar Panels generating the electricity needed to run the home year round. 2 inches of sprayfoam insulation underneath slab helps prevent cold feet in the basement. Perfect for retirees on fixed income looking to have predictable budgets and downsizing into a home with main floor living in mind. The homes will be luxurious with stone countertops throughout, high end kitchen aid appliances included, built in pantry, kitchen island, LVP flooring in the living areas, and oversized garage space . Lookout basement allows for lots of bright light to come through. This is a builder model home and is chalked full of upgrades. Dont miss out! Located close to many amenities in town including groceries, Walmart, shoppers drug mart, restaurants and more. Also only 15 minutes away from Port Dover where beautiful beaches await. (id:61852)
Benchmark Signature Realty Inc.
14 Forest Avenue Street S
Hamilton, Ontario
Well-maintained mixed-use property at Forest Avenue & James Street South with 25 total units, including 23 residential apartments and 2 commercial units. Residential mix: 1 bachelor, 18 one-bedrooms, and 4 two-bedrooms. Tenants benefit from 6 on-site parking spaces and 6 laundry units. Modern suites renovated in the past 5 years with individual temperature controls, secured entry, and on-site laundry. Located steps from St. Josephs Hospital, GO Transit, parks, shopping, and dining. Strong walkability and excellent transit access make this a sought-after investment in a high-demand rental corridor. (id:61852)
Real Broker Ontario Ltd.
1 - 294 Fergus Avenue
Kitchener, Ontario
Welcome to this spacious 3-bedroom, 2-bathroom condo townhouse nestled in a quiet, family-friendly neighbourhood. This bright and airy unit offers abundant natural light, pot lights in the kitchen and living room, and convenient access to a private backyard perfect for relaxing or entertaining. The home comes with a backyard security camera for added peace of mind, and a microwave is also included, and recently purchased appliances. Enjoy high-speed connectivity with an exclusive Rogers fiber optic internet connection. Recent updates include a 2-month-old water heater. The basement features a large crawl space providing ample storage. Located close to key amenities such as Fairview Park Mall, pharmacies, walking trails, and offers easy highway access. Move-in ready and beautifully maintained this is a must-see home in a lovely community! (id:61852)
RE/MAX Skyway Realty Inc.
17 Louisa Street
Kitchener, Ontario
Well-maintained 22-unit apartment property in Uptown Waterloos desirable North Ward, consisting of two neighboring buildings on separate lots being sold together. The suite mix includes 3 bachelor units and 19 one-bedroom units, offering excellent rental appeal for singles and couples. Both buildings are professionally managed and benefit from steady tenant demand in this central, walkable location near transit, shopping, dining, and amenities. With current rents below market, there is significant upside potential through turnover and strategic renovations. A rare opportunity to acquire a stable, income-producing asset with long-term value growth in one of Waterloo Regions most sought-after neighborhoods. (id:61852)
Real Broker Ontario Ltd.
86 Union Boulevard
Kitchener, Ontario
Union Apartments presents a rare opportunity to acquire a professionally managed, 22-suite low-rise complex in one of Kitchener-Waterloos most sought-after residential neighborhoods. Comprised entirely of 22 one-bedroom suites across two well-maintained walk-up buildings, the property is steps from the Grand River Hospital, ION LRT, major bus routes, and a short drive to the University of Waterloo and Wilfrid Laurier University. Tenants enjoy on-site parking, modernized kitchens with stainless steel appliances, oversized original trim, and on-site laundry facilities. The property's proximity to healthcare, education, and transit hubs ensures consistent rental demand and long-term value. (id:61852)
Real Broker Ontario Ltd.
44 Weber Street W
Kitchener, Ontario
Elegant and income-producing, this beautifully renovated Victorian mansion in the heart of Downtown Kitchener offers 17 fully tenanted suites with modern finishes and historic charm. Originally built in 1897 and fully converted in 1998, the property blends oversized original trim, high ceilings, and period architecture with contemporary upgrades including new kitchens, stainless steel appliances, and luxury plank flooring. The diverse unit mix4 one-bedrooms, 12 bachelors, and 1 two-bedroomcaters to a broad tenant base. Situated steps from the ION LRT, Victoria Park, and the citys cultural and tech hubs, 44 Weber delivers stable rental income, strong curb appeal, and turn-key operations with no immediate capital requirements. (id:61852)
Real Broker Ontario Ltd.
112 Margaret Avenue
Kitchener, Ontario
Charming 12-unit brownstone in Kitcheners sought-after Mount Hope neighborhood, steps to the ION LRT, Kitchener GO Station, hospitals, parks, and downtown amenities. Built in 1942 and extensively updated, the property features all one-bedroom suites with modern kitchens, stainless steel appliances, luxury plank flooring, and on-site laundry. Current NOI $110,733, representing a 5% cap rate at asking price. Seven surface parking spaces (off-site). Strong rental demand from professionals, healthcare workers, and students. HST in addition to purchase price where applicable. Confidential rent roll and P&L available upon execution of a Confidentiality Agreement. (id:61852)
Real Broker Ontario Ltd.
228 Margaret Avenue
Kitchener, Ontario
Mixed-use investment property at 228 Margaret Avenue, with adjacent 236 Margaret Avenue included in the sale. Total of 15 units: 1 commercial unit (convenience store) and 14 residential apartments (10 one-bedrooms, 3 two-bedrooms, 1 three-bedroom). Highly visible, transit-accessible location close to schools, shopping, and public transit. Strong rental demand with opportunity to improve income performance through hands-on management and capital upgrades. (id:61852)
Real Broker Ontario Ltd.
107 - 19 Guelph Avenue
Cambridge, Ontario
RIVER VIEW & DOUBLE CAR GARAGE! Urban Loft Living Meets Nature in Historic Hespeler Village! Welcome to #107-19 Guelph Ave. This stunning 2-storey Riverbend loft is located in the heart of Hespeler Village, where contemporary design meets serene riverside views. Overlooking the tranquil Speed River, this rare offering features soaring 22-foot ceilings, beautifully engineered hardwood flooring, and a sleek, modern aesthetic that sets it apart from the ordinary. Boasting 2 spacious bedrooms and 2 full bathrooms, this bright light-filled home offers a functional layout perfect for both relaxing and entertaining. Enjoy the outdoors from multiple Juliette balconies, providing fresh air and picture-perfect views of the surrounding nature. The kitchen and living areas are flooded with natural light, enhancing the lofty ambiance and riverfront charm. Additional features include a double car garage, private storage locker, and access to premium building amenities such as a fitness room, dog wash station, bike storage and a private locker for storage. Whether you're an outdoor enthusiast, commuter, or someone looking to enjoy the boutique shops, cafes, and trails of Hespeler Village, this stunning loft has it all. Dont miss your chance to live in one of the area's most coveted loft communities. Modern comfort, natural beauty, and small-town charm all in one. (id:61852)
RE/MAX Twin City Realty Inc.
Smr201 - 1082 Shamrock Marina Road
Gravenhurst, Ontario
Amazing 2-Bedroom Getaway in Muskoka Perfect for Families! This beautiful 2-bedroom unit is ideal for families seeking relaxation and the resort lifestyle in scenic Muskoka. The master bedroom features a comfortable queen bed, while the second bedroom includes two sets of bunk beds perfect for kids or extra guests. Spend your days lounging by one of the two heated pools, and your evenings gathered around the fire pit, watching breathtaking sunsets. Whether you're here for a weekend or an extended stay, this is the ultimate spot to unwind and make unforgettable memories.*For Additional Property Details Click The Brochure Icon Below* (id:61852)
Ici Source Real Asset Services Inc.
205 - 269 Sunview Street
Waterloo, Ontario
RemarksPublic: This modern & spacious 1 Bed + den, 2 full baths condo with in-suite laundry offers all the conveniences of contemporary living. Den has been converted to a functional 2nd bedroom. Looking to upgrade your investment portfolio? Searching for a great place to study & live with a modern bright living space? You found it! Modern, Stainless-Steel Appliances, with In-Suite Laundry, Free Wireless high-speed Internet, with Natural Gas included. This condo has 9' ft ceilings & is carpet-free throughout. Walking Distance from Wilfrid Laurier University (4min), University of Waterloo (10min), ION Light Rail Transit (LRT) Station (13min), Conestoga College Waterloo (18min) and just minutes walk to countless Restaurants, Pubs, and the Uptown Waterloo Nightlife. The nearby ION Light Rail Transit (LRT) station provides easy access to Conestoga Mall, Uptown Waterloo, and downtown Kitchener, enhancing the property's appeal to those who rely on public transportation. This condo has everything you need for convenience-filled living and spacious 773 sq ft of living space. Ideal property for investment. (id:61852)
Homelife/miracle Realty Ltd
8 Sweet Water Drive
Ashfield-Colborne-Wawanosh, Ontario
Welcome to The Bluffs at Huron, year round adult land lease community offering spectacular sunsets & large clubhouse & wide range of activities. Breathtaking views and beach access to Lake Huron could be your very own slice of paradise! The Creekview model NEW home located in Phase 4, is move in ready. This right sized spacious bungalow is open concept with approx. 1176 sq ft finished living space. 2 beds, 2 baths. Radiant in-floor heating throughout, forced air gas furnace, gas fireplace and central air to keep you comfortable. Laminate flooring throughout. Modern kitchen w/upgraded extra tall soft close cabinets, lazy susan & a center island plus 4 stainless steel appliances. Luxurious spacious master bedroom w/ensuite & walk-in closet. Main floor laundry area. Sliding doors to backyard. $35,100.00 included upgrades. Ask about our Summer Lifestyle Incentive Program for additional savings! (id:61852)
Pma Brethour Real Estate Corporation Inc.
