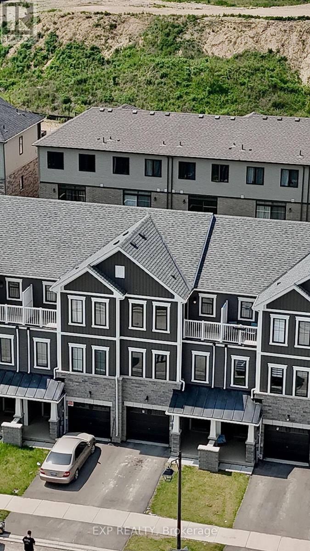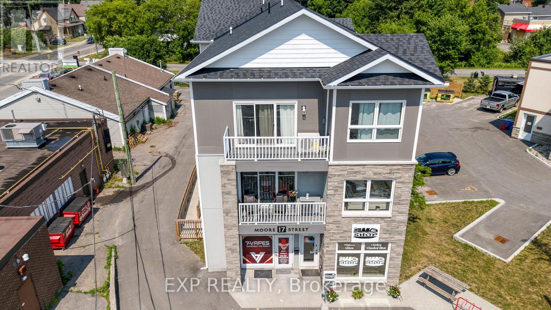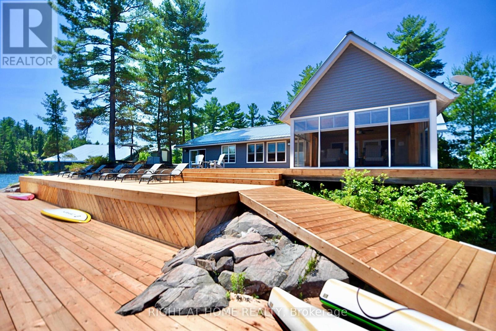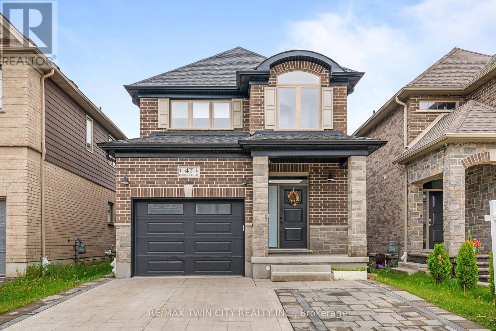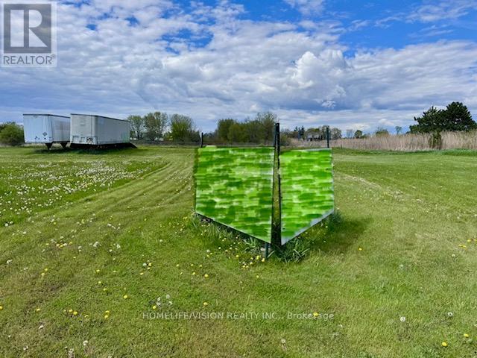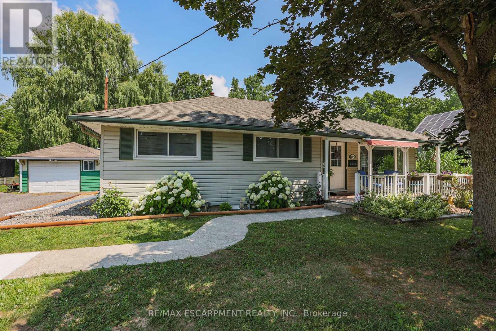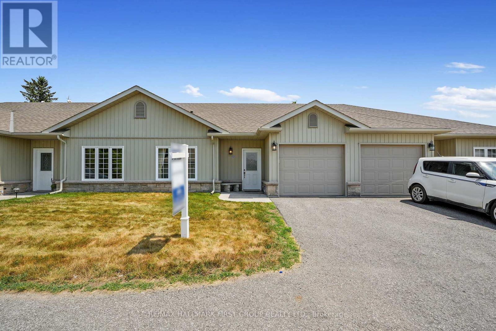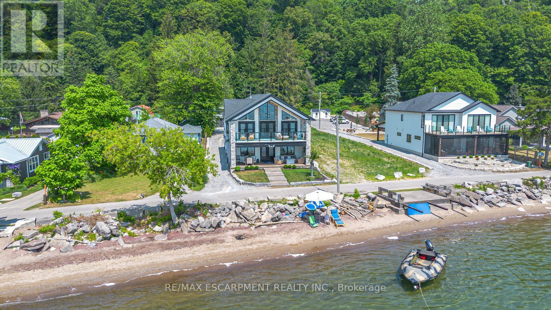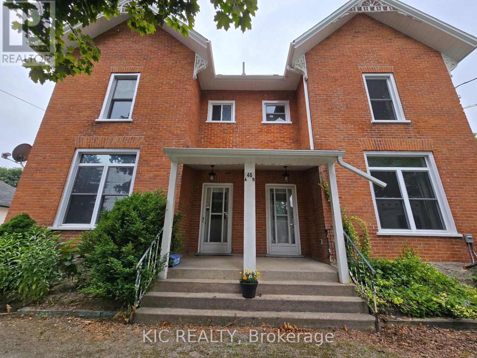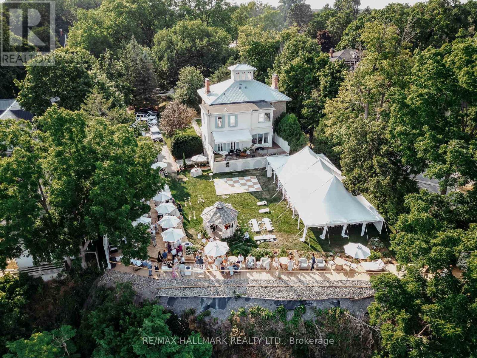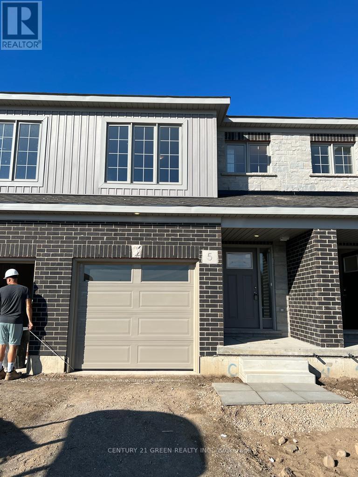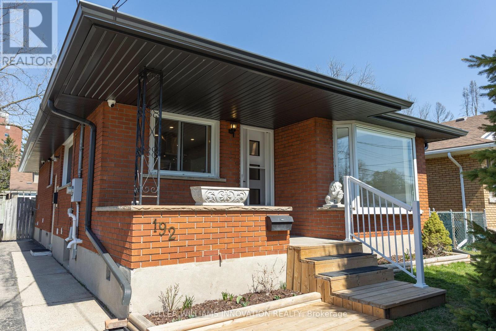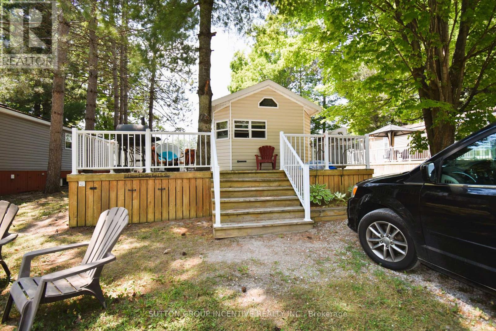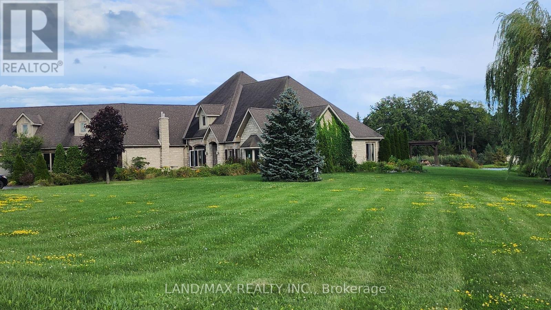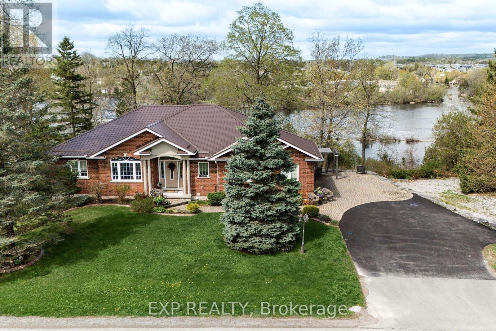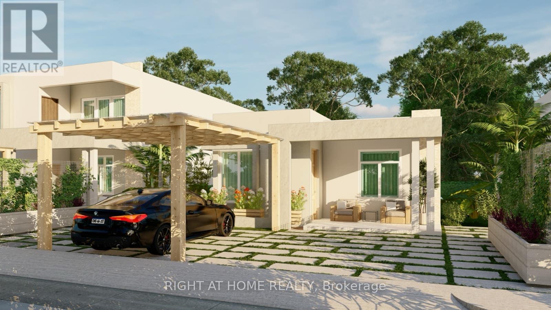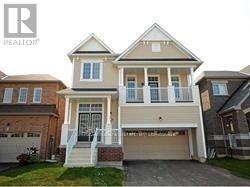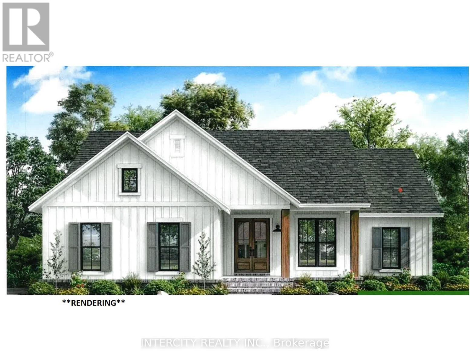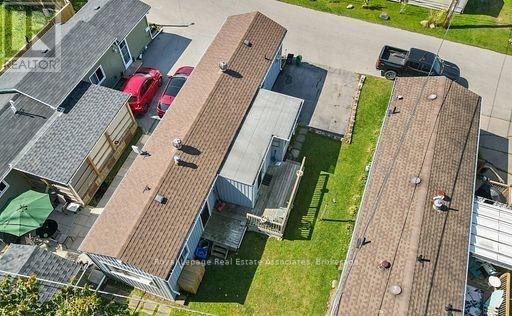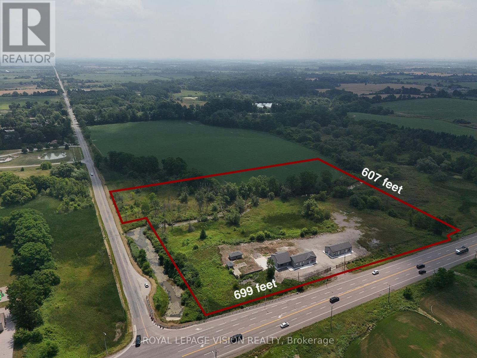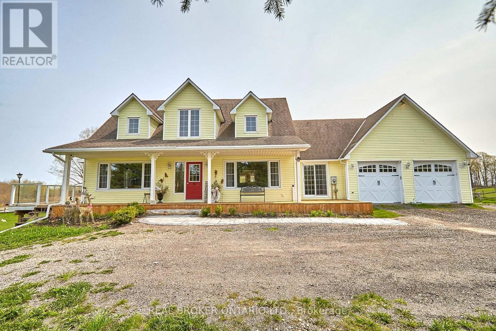77 Holder Drive
Brant, Ontario
Welcome to 77 Holder Drive a stunning, newly built 3-storey freehold townhouse located in the highly sought-after Empire Community in West Brant. This beautifully designed home offers 3 spacious bedrooms, 2.5 bathrooms, and over 1,500 sq ft of modern living space.The main floor features convenient laundry access and walk-out to a private backyard. The second level boasts an open-concept layout with a large kitchen, breakfast area, and sliding doors leading to a full-width deck perfect for entertaining. Enjoy a bright and airy great room, a versatile den, and a 2-piece powder room.Upstairs, the primary bedroom includes a 4-piece ensuite and walk-in closet. Two additional well-sized bedrooms and a 3-piece bathroom complete the top floor. Located steps from schools, shopping plazas, parks, and scenic walking trails. A fantastic opportunity to own in a growing, family-friendly neighbourhood! (id:61852)
Exp Realty
246 Hickey Trail
Hastings Highlands, Ontario
100 Acres of Spectacular Views. This Off Grid Quaint Home Is Quietly Tucked Away With Beautiful Nature All Around. New laminate flooring and painted rooms. This home features 2 Bedrooms, 1 Bath only Minutes Away From Baptiste Lake, Bancroft. Trails All Around For Tons Of Outdoor Fun. Property Has A Beautiful Cabin Nestled In The Woods, Sleeps 6 With A Shower And A Stove. Great For Airbnb. If You Love To Fish, Hunt, Hike, Ride, Kayak, Ski Doo Or Snow Shoe. (id:61852)
Royal LePage Credit Valley Real Estate
17 Moore Street
Carleton Place, Ontario
Purpose-built in 2018, this low-maintenance mixed-use building features six fully self-contained residential units and two ground-floor commercial spaces with a 5.4% cap-rate at asking. The residential mix includes two 3-bed, 2-bath units, one accessible 2-bed, and three spacious 2-beds all with private HVAC, in-suite laundry, dishwashers, decks, and upgraded finishes! All residential units are exempt from rent control, offering strong rental upside. The property is supported by an assumable CMHC-insured RBC mortgage ($1.45M @ 4.25%) and a potential second-position VTB, creating an attractive capital-light entry with immediate cash flow and long-term growth. An ideal hands-off investment with rent control exemption, strong in-place cash flow, and financing options that support a low-equity acquisition in one of Eastern Ontario's fastest-growing markets just outside of Ottawa. (id:61852)
Exp Realty
Pcl 15460 Island 166 Island
West Nipissing, Ontario
Extremely rare, 100% turnkey - private family island on the storied French River! Just a 10-min boat ride from mainland marinas, this 8-Bedroom, 5-acre compound comes fully furnished and summer-ready, offering an updated 4-bed main cottage, a new 2-bed/1-bath guest house and 2 inviting bunkies. The main cottage pairs warm pine interiors with 2023 windows and floors; its primary suite steps onto a rebuilt 3,080 sq-ft deck (2025). The spa-style bath (2024) features a FlexStone shower and Vaquero rain column, while the entertainers kitchen boasts twin Whirlpool fridges, miele dishwasher, Unique propane range and 2020 granite counters that flow into a ten-seat dining area and a 2023 Sunspace-screened lounge. Two separate seating areas mean plenty of room for board games, socializing and relaxing all at once. The 1,040 sqft guest cabin adds two primary bedrooms with an adjoining 3-pc bath, WeatherWall lounge, gym zone and 600-sq-ft glass-railed patio, while the two 168 sqft bunkies (queen + four-bunk) connect by ramp to a two-pc wash house and an 800-sq-ft sunset deck wrapped in Invisirail glass. Off-grid living is effortless thanks to a 7.2-kW lithium solar array (2019) backed by a Honda EU7000iS generator, dual Bosch on-demand water heaters (2022) and Trojan UV-Max filtration. Equipped with Bell landline & high-speed internet capabilities so you can work remotely & stay connected at your convenience. A three-slip boathouse (2021) with LiftMaster doors secures your fleet; a Stanley aluminum boat and Kenmore bait fridge are included. Island-wide VSSL audio, Wi-Fi, Electrolux laundry, Dyson vacuum and ceiling fans provide home-level comfort. Swim off the deep docks, fish the famed pickerel, watch west-facing sunsets before stargazing beneath unpolluted skies. The privacy is unrivalled with only six cottages in a sq mile - most kept in the same families for generations. Dont miss the opportunity to claim your families legacy summer escape! (id:61852)
Right At Home Realty
47 Pondcliffe Drive
Kitchener, Ontario
Welcome to this stunning 2-storey home in the prestigious Doon South neighbourhood, offering over 2,300 sq. ft. of beautifully finished living space that blends custom craftsmanship with modern elegance. From the moment you enter, you're greeted by oversized marble-look tiles and a bright, spacious layout featuring engineered hardwood floors, soaring 9 ceilings, and an open-concept design perfect for family living and entertaining. The chefs kitchen boasts full-height custom cabinetry, quartz countertops, a walk-in pantry, timeless subway tile backsplash, and a full 2020 stainless steel KitchenAid appliance package. Oversized 8 patio doors lead to a fully sodded and fenced backyard with space for a future deck, garden, or play area. Upstairs, enjoy the convenience of second-floor laundry and three sun-filled bedrooms with blackout window coverings, including a luxurious primary suite with a spa-inspired ensuite featuring a glass walk-in shower and rainfall head. The unfinished basement with a 2-piece washroom rough-in offers excellent potential for future development. Additional features include central A/C, water softener, humidifier, and a stamped concrete/paver stone 3-car driveway. Ideally located just minutes from Hwy 401, this quality Ridgeview home is a rare opportunity where luxury, comfort, and location come together seamlessly. (id:61852)
RE/MAX Twin City Realty Inc.
120 Parkdale Avenue N
Hamilton, Ontario
4900 square ft on 2 floors, C5 Zoning Community Shopping and Residential. Great high traffic location. Solid Concrete block walls and concrete core slab ceiling. Presently used as two commercial units on main floor plus two residential apartments on 2nd floor, plus double car garage. Parking for ten plus cars. Excellent high visibility location on busy street. Tenants pay all utilities. 4 electric meters, 4 gas meters, 4 water meters, 4 furnaces, 4 Air conditioners, 4 hot water tanks, asphalt shingle replaced 2020 . Multiple entrances. Vendor take back mortgage option for qualified buyers with minimum 50% down payment. HOW CAN YOU MAKE MONEY WITH THIS BUILDING!!! (id:61852)
RE/MAX Escarpment Realty Inc.
408 Croft Street E
Port Hope, Ontario
An outstanding development and investment opportunity in the heart of Port Hopes growing Business Park. Welcome to 408 Croft Street East, a strategically located EMP2-zoned vacant industrial lot offering a rare blend of accessibility, exposure, and flexibility. Spanning approximately 0.75 acres, this parcel provides ample room for a wide range of commercial or light industrial uses. The EMP2 zoning allows for numerous permitted applications, including warehousing, manufacturing, retail, professional offices, and mixed-use developments, ideal for businesses looking to establish or expand in one of Northumberland Countys most progressive business districts. Situated just minutes from Highway 401, this site offers exceptional transportation access for commuting, shipping, and customer traffic, while being only a six-minute drive from downtown Port Hope. The propertys convenient location ensures close proximity to local amenities, industrial suppliers, and commercial services, making it a practical and strategic choice for future development. The surrounding area features a peaceful, meadow-like setting, offering a unique balance between natural surroundings and business functionality. This setting provides excellent potential to design a workspace or commercial site that harmonizes with Port Hopes scenic landscape while maintaining strong business visibility and access. Positioned within an established and expanding employment corridor, this property represents a prime opportunity for investors, developers, or owner-users seeking to capitalize on the areas continued growth. Property is being sold As-Is, Where-Is, with no representations or warranties by the Seller or Brokerage. Buyers are encouraged to conduct their own due diligence, including a review of the Municipality of Port Hopes comprehensive list of permitted uses under EMP2 zoning. (id:61852)
Homelife/vision Realty Inc.
1954 Grayson Avenue
Fort Erie, Ontario
COUNTRY CHARM JUST MINUTES TO TOWN ... Tucked away on a quiet street in Fort Erie, 1954 Grayson Avenue offers peaceful country-style living on a lush OVERSIZED 80 x 223.8 L-SHAPED lot backing onto the Stevensville Conservation Area - with no rear neighbours and mature trees for ultimate privacy. This spacious, 1680 sq ft bungalow is full of character, and features 3 bedrooms and 2 bathrooms. Step onto the charming, covered front porch, then proceed inside to find gleaming hardwood floors, crown moulding, and an impressive corner gas fireplace anchoring the OPEN CONCEPT living/dining space. The bright kitchen offers abundant cabinetry, a gas stove, and a server window for effortless entertaining. Step through patio doors to your private backyard oasis, complete with a deck, above-ground POOL, 10 x 12 GAZEBO, gas BBQ hookup, storage/garden shed, and a detached garage/WORKSHOP. Bonus: a fully insulated 400 sq ft mancave with heat and A/C - perfect for a studio, games room, or year-round hangout! This home is practical, too - featuring a BRAND-NEW septic system, plenty of closets (all with lighting), 4-pc main bath, plus a separate laundry room with 2-pc bath. Located close to schools, parks, golf courses, campgrounds, the Fort Erie Leisureplex, and only minutes to Safari Niagara, Crystal Beach, or the Peace Bridge to the U.S. CLICK on MULTIMEDIA for virtual tour, drone photos, floor plans & more. (id:61852)
RE/MAX Escarpment Realty Inc.
203 - 17 George Court
Cramahe, Ontario
This low-maintenance, one-level townhouse features an efficient layout with carpet-free flooring in the main living areas, prioritizing comfort and ease. The front foyer provides direct access to the attached garage, making unloading simple, regardless of the weather. The open-concept principal space includes a bright and sunny living area with a walkout to the backyard, a central dining space accented by pendant lighting, and a well-equipped kitchen featuring matching appliances and recessed lighting. The spacious primary bedroom includes a walk-in closet and a full bathroom. A sun-filled guest bedroom and convenient in-suite laundry complete the layout. Step outside to enjoy a private deck and garden area that overlooks mature trees, providing a peaceful and secluded setting. Just minutes from town amenities and with quick access to the 401, this home is ideal for those looking to downsize and enjoy low-maintenance living. (id:61852)
RE/MAX Hallmark First Group Realty Ltd.
33 Cedar Drive
Norfolk, Ontario
Imagine waking each morning to gentle waves lapping the shore, sunlight dancing across endless water. This is life at Turkey Point, where Lake Erie's northern shore becomes your personal paradise. Nestled in charming Turkey Point, Ontario, this extraordinary property offers the ultimate retreat from everyday life. Here, cozy cottages dot the shoreline, local eateries serve fresh catches, and life moves to the gentle cadence of boats returning to harbor. This peaceful enclave has long been a magnet for those seeking authentic waterfront living, and now it can be yours. Built in 2022 on a tranquil dead-end cul-de-sac, this stunning lake house was designed with one singular vision: to celebrate the magnificent water views that stretch endlessly before you. Every angle, every room, every carefully placed window serves to connect you with the ever-changing beauty of Lake Erie. Step through the front door and be embraced by over 3,800 square feet of thoughtfully designed living space. The modern architecture features soaring windows that frame the water like living artwork, transforming your daily routine into breathtaking moments. The two-story design centers around expansive living areas that dissolve boundaries between indoor and outdoor living. Two great rooms provide multiple gathering spaces, each offering its own unique lake perspective. Whether hosting intimate dinners or grand celebrations, guests will be captivated by the ever-present backdrop of shimmering water. The dual kitchen concept ensures entertaining flows seamlessly. Imagine preparing meals while watching sailboats drift by, or enjoying morning coffee as sunrise paints the water in brilliant hues. An elevator provides effortless access to both levels. Five bedrooms offer peaceful retreats. Three bathrooms provide comfort, while the three-car garage includes upper suite potential. From this vantage point, Lake Erie becomes your playground. Nothing beats life on the water! Luxury Certified. (id:61852)
RE/MAX Escarpment Realty Inc.
46 Queen Street
Asphodel-Norwood, Ontario
D U P L E X....2 Houses for the price of 1!! Fabulous opportunity to own this Rare Duplex (A & B) Fully Updated. Home Nestled On An Absolutely Gorgeous Lot On Queen Street In Norwood. Detached 20x40 Heated Garage/Shop. Backyard Oasis with Pattern Concrete Firepit Area. 2.5 Storey Brick Home, 6 Bedrooms, legal self-contained Units, 2 kitchens, 4 Baths, 2 Laundry Rooms, 2 Furnaces, 2 HWT (owned) 2 Driveways. Ideal for 2 Families, or Owner Occupied with a Tenant. Owner Unit offers a Family Size kitchen, Granite Counters, Bright Family Room, w/Fireplace & W/O to a Sundeck. Updates Include: Electrical, plumbing, insulation, windows/doors, kitchens, bathrooms, Heating, HWT, soffit/Eaves, Roof, Water Softener. (id:61852)
Kic Realty
346 Picton Main Street
Prince Edward County, Ontario
FULLY UPGRADED!!! The Majestic Sills/Hepburn House, A Circa 1859 Italianate Stone Masterpiece Perched Above Picton Harbour With Sweeping Lake Views On Nearly An Acre In The Heart Of Downtown Picton. Impeccably restored with modern upgrades, this 2 storey heritage home radiates timeless elegance while offering contemporary comfort and style. Custom finishes, high ceilings, oak flooring, and a grand staircase with sconce lighting set the tone for refined living. Entertain on the main level with a formal dining room, bar area, built-in benches, display cabinetry, or gather in spacious living areas with a cozy fireplace. The chefs kitchen features custom design with a centre island, breakfast bar, premium appliances: Frigidaire fridge, La Cornue 43" 5-burner gas stove, Zline built-in microwave drawer and more! Upstairs offers 4 bedrooms, each with its own ensuite and picture windows with all-around views, a laundry room with sitting coffee station, a private terrace overlooking the marina, and attic with reclining ladder access. Enjoy the beautifully landscaped backyard, with glass fencing, a wooden deck, and octagon gazebo, is a private oasis and the perfect venue for intimate events, garden parties, or weddings with a stunning harbour backdrop. The finished basement provides flexible space for a gym, media room, or recreation. An oversized driveway and detached garage with a workshop accommodate your projects with ease. Inclusions: All light fixtures, window coverings, fridge, gas stove, microwave drawer, dishwasher, washer/dryer, two owned furnaces, two central A/C units, owned hot water tank, water softener, attic ladder, garage door opener, garden shed, and gazebo. Previously licensed as a B&B, it offers potential as a legacy home, upscale residence, or investment. Walk to cafes, dining, shops, and galleries, with wineries, beaches, and arts nearby. Dont miss this rare opportunity to own a heritage gem in Picton. (id:61852)
RE/MAX Hallmark Realty Ltd.
5 West Mill Street
North Dumfries, Ontario
Welcome to this beautiful and spacious 3 bedroom & 2.5 bathroom, located in the most prestige area of AYR. Open concept living, dining, kitchen. Convenient 2nd floor laundry. Open concept Living room , W/O to Patio/Deck, unfinished walkout basement for storage/office/gym & much more. Close to Hyw 401 and walking from Foodland and Tim Hortons.Close To Grocery Store, Restaurants, Tim Hortons, Bank, North Dumfries Community Complex, Highway 401 (id:61852)
Century 21 Green Realty Inc.
Upper - 192 Glen Road
Kitchener, Ontario
Available October 1, 2025 for rent. $2,700 base rent, plus $250/mth for heat, water & hydro. Upper floor unit in legal duplex with 1,040 sq ft, 3 bedrooms, in suite laundry, shared use of backyard space, 3 parking spaces. This unit has been updated with a bright and modern open concept kitchen featuring new cabinets, stainless steel appliances, new countertops and backsplash. 1 fully renovated bathroom. A large family room space with electric fireplace. Leading off bedroom window is entrance to catio! Cats will love this safe, secure space outdoors with easy access with in screen cat flap so you can close the window at night with no hastle. Located only 2 blocks from St. Marys hospital, this home has easy access to Lakeside Park, HWY 8 and all of the shopping on Highland Rd W! (id:61852)
Keller Williams Innovation Realty
62 - 1082 Shamrock Marina Road
Gravenhurst, Ontario
Check out this wonderful 3-season retreat, at Shamrock Bay Resort. Enjoy all that waterfront community living provides including the heated pool, private beach, pickle ball, basketball, horse shoes, community cafe, boat launch/marina. Enjoy the boating life while traveling the waters of Sparrow Lake and the Severn River. The Welcome Centre is a gathering place where information is available and the many resort activities are held especially for kids. Laundry facilities are conveniently located in a separate building a short distance away. The annual fee includes your lot fees, access to all the activities and amenities, hydro, water, sewer, lawn maintenance and of course access to the beach and the Severn River. Shamrock Bay Resort is open from May 1st - October 31st and is a wonderful community. (id:61852)
Sutton Group Incentive Realty Inc.
1632 County Rd
Stone Mills, Ontario
Discover The Epitome Of Luxury Living On This Expansive Estate With This Immaculate 4-Bdrm Bungalow, Boasting Over 4,400 Sq Ft Of Expertly Designed/Custom-Built Elegance. Nestled On Approximately 100+ Acres Of Fully Fenced Land With Security Gate, This Estate Offers Unparalleled Privacy, Security, And Breathtaking Natural Beauty. The Gourmet Kitchen & Dining Area Come Complete With A Coffee/Cocktail Room, Perfect For Entertaining Guests In Style. Enjoy Panoramic Views From The Multitude of Windows In Every Room, Showcasing The Property's Stunning Landscapes And Man-Made "Dream Lake," Measuring An Impressive 2,600 ft X 225 ft. The Estate Includes A 16x32 In-Ground, Heated Inground Pool With A Large Pool House Equipped With A 200-Amp Service. Relax By The Concrete Dock With A Gazebo, And Take Advantage Of The Covered Boatlift For Your Aquatic Adventures. A Detached Garage With A Heated Loft And Propane Furnace Provides Ample Space For Vehicles And Additional Storage. A large barn and six separate ponds enhance the rural charm, while the property is home to bass, pickerel, and abundant wildlife, offering a nature lover's paradise. This luxurious estate is more than a home; it's a lifestyle. Immerse yourself in the serenity of nature while enjoying modern comforts and unmatched elegance. (id:61852)
Landmex Realty Inc
127 River Drive
Quinte West, Ontario
Nestled along the scenic shores of the Trent River in Frankford, this custom-built all brick bungalow with over 3,400 sq. ft. of finished living space offers the perfect blend of waterview serenity and small-town convenience. The home is versatile and perfect for multi- gen families, downsizers and families. Situated on a gently sloping 105 x 100+ lot, this meticulously maintained home and boasts a walkout basement and in-law suite. Enjoy the benefits of city services like municipal water and sewer services while living in a peaceful country setting. Custom built in 2006 by Paul Stinson an exceptional luxury homebuilder.Inside, the main level features a bright, well maintained home ideal for family living and entertaining. Enjoy outdoor living on the large 36 foot by 9 foot composite deck with access from the kitchen, living room and primary bedroom. Main floor laundry and inside access to the 1.5 car garage make life easy. There is room for everyone with spacious bedroom, sitting area, 3 pce bathroom and private dining room. The lower level includes a fully equipped in-law suite, complete with 2 large bedrooms, Office/den, 4 pce bathroom , kitchen, dining room, laundry room and a cozy living areaperfect for a multi-gen family or to welcome guestsBuilt for comfort and efficiency, the home features a durable metal roof and gutter guards for worry-free maintenance. Home includes landscaped yard, and patio areas on both upper and lower levels of the home. Whether you're enjoying morning coffee on the deck overlooking the Trent River, or cozying up indoors with panoramic water views, this property is a rare opportunity to enjoy waterview living year-round. Don't miss your chance to own a slice of paradise in beautiful Frankford. (id:61852)
Exp Realty
Royal LePage Proalliance Realty
Pjf9+rv6 - Pjf9+rv6 57000 Cabarete
Dominican, Ontario
ONE STORY VILLA FOR SALE IN DOMINICAN REPUBLIC- ALL APPPLIANCES INCLUDED (id:61852)
Right At Home Realty
38 Washington Street
Brant, Ontario
**DETACHED ON CORNER LOT** **2 SELF CONTAINED RENTAL UNITS** UNIT #1 MAIN AND UPPER LEVEL 2 BEDROOMS **LOWER UNIT #2 PRIVATE ENTRANCE** EACH UNIT IS RENTED FOR $1750 PER MONTH **BONUS DETACHED GARAGE/WORKSHOP HEATED WITH FAG**SELLER WOULD CONSIDER A VTB** (id:61852)
Right At Home Realty
13 Doreen Drive
Thorold, Ontario
Bright & Spacious Walk-Up on a Wide Lot One of Thorold Souths Best Floorplans! Welcome to this majestic 4-bedroom, 2.5-bath home in the heart of Thorold South, offering over 2,600 sq ft of beautifully designed living space. With a rare walk-up layout, abundant natural light, and a separate mezzanine-level family room, this home combines functionality with style. Set on a wide lot, the open-concept floorplan is ideal for growing families or multi-use living. Enjoy 9-ft ceilings, a convenient man-door to the garage, and an upgraded oversized basement window that makes the lower level feel bright and open. The generous layout includes three spacious secondary bedrooms, perfect for kids, guests, or a home office. Located just 5 minutes to Niagara College and 10 minutes to Brock University, this home offers incredible value and convenience for families and professionals alike. (id:61852)
Cityscape Real Estate Ltd.
997 Concession 6 Road
Norfolk, Ontario
Welcome to your dream home! This stunning custom-built bungalow boasts approximately 1,500 square feet of thoughtfully designed living space. Situated in the picturesque community of Norfolk, Waterford, this home is perfect for those seeking a blend of comfort and elegance. ** Exterior Features: ** - A beautifully landscaped front yard with native plants, enhancing curb appeal.- A welcoming covered porch that invites you to relax and enjoy the serene surroundings.- Durable and stylish siding with custom architectural details that reflect modern design trends.**Interior Highlights:**- An open-concept floor plan that seamlessly connects the living room, dining area, and gourmet kitchen, creating an ideal space for entertaining.- High ceilings with elegant crown molding and large windows that fill the home with natural light.- A luxurious kitchen featuring custom cabinetry, granite countertops, a spacious island, and top-of-the-line appliances for the culinary enthusiast.**Bedrooms and Bathrooms:**- A master suite designed for relaxation, complete with a walk-in closet and a spa-like ensuite bathroom featuring dual sinks, a soaking tub, and a separate shower.- Two additional well-appointed bedrooms with ample closet space, perfect for family or guests.- A stylishly designed full bathroom with modern fixtures.**Additional Features:**- A dedicated home office space, ideal for remote work or study.- Energy-efficient windows and insulation to ensure comfort year-round.- A spacious two-car garage with additional storage options.**Outdoor Living:**- A private backyard oasis, perfect for outdoor gatherings, featuring a patio area for dining and entertaining.- Room for gardening and landscaping, allowing you to create your own personal retreat. This custom bungalow offers a perfect blend of luxury, functionality, and modern design, making it the ideal place to call home. Don't miss the opportunity to make this stunning property your own! (id:61852)
Intercity Realty Inc.
4407 Timothy Lane
Lincoln, Ontario
Welcome to ALL YEAR ROUND Living . This Well-Maintained Modular Home Located In The Golden Horseshoe Estates In The Heart Of Wine Country, Close To Highway, Wineries And The Amenities Of Beamsville. You have 2 Bed, 1 Bath , A Spacious Entry That Leads To An Enclosed Sunroom. Entering The Home You Are Greeted By Large Open Concept Living And Dining Area, In-Suite Laundry, And Plenty Of Storage Space. Updates Include Roof(2016), Deck(2021), Patio Door(2021) Engineered Hardwood Flooring(2016) Carpet(2016) Owned Hot Water Heater(2021). All That Is Left To Do Is Move IN AND ENJOY ! STRESS FREE LIVING No Rear Neighbors. Easy One Floor Living In NEW SIDING 2025 TAXES ARE INCLUDED IN THE FEES. (id:61852)
Royal LePage Real Estate Associates
4049 Hwy 6
Hamilton, Ontario
This high-visibility highway property offers unmatched potential forinvestors and developers (VTB AVAILABLE). 2 Free standing structures - (2 units 2BR each + 3 units, 2BR 2 stories, 2BR, 1BR). All separately metered. Just minutes from Hamilton Airport and the Amazon Fulfilment Centre, it ensures easy access to major logistics hubs and amenities.The fully upgraded site features two modern buildings with five versatile units ideal for offices, retail, warehousing, or light industrial use. Highlights include a gated entrance, private fenced yard, ample parking, and a serene ravine backdrop.With flexible zoning and proximity to shops and transit. This property is perfect for commercial or residential projects like multi-family complexes, mixed-use developments, or a business hub. Don't miss this rare opportunity! **EXTRAS** ***ALSO AVAILABLE FOR LEASE*** (id:61852)
Royal LePage Vision Realty
504224 89 Highway
Amaranth, Ontario
51.96 Acres of sheer beauty! This hobby farm is exactly what you have been looking for. 2- story home with a wrap around porch. The driveway is asphalt screenings so no matter the weather you wont get muddy. 2 Acre spring fed pond with a sand beach, 3/4 of an acre of horse paddocks(2), a fenced-in sand ring 88X50, wooded land, trails for walking and ATV's, 10-15 acres of mixed bush. The home has 10 walkouts! Every room is bright and welcoming and allows access to fresh air from virtually anywhere! There is a 4 stall barn that was built in 2007 (50x24) a storage shed (16X36) for all of your toys, a cabin, outhouse, dance floor, 20 acres of pasture and so much more. This property is a MUST see. There is also an in-law suite potential with separate entrance. Fantastic commuter location, Geothermal heating. The possibilities are endless! (id:61852)
Real Broker Ontario Ltd.
