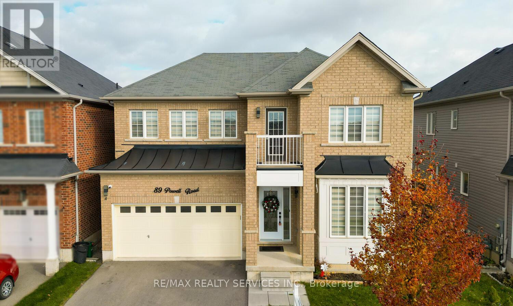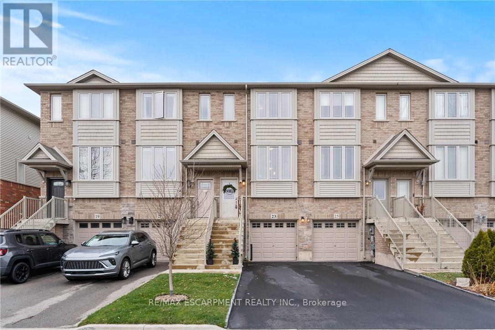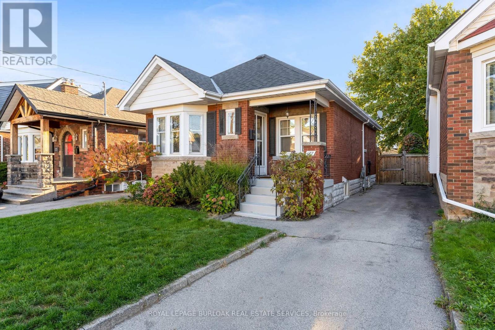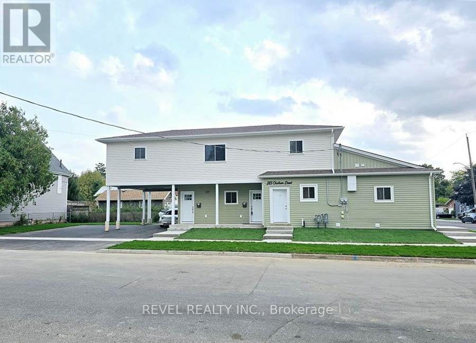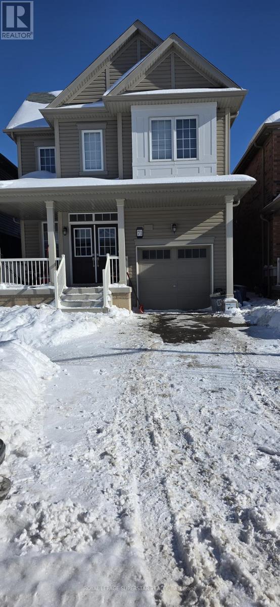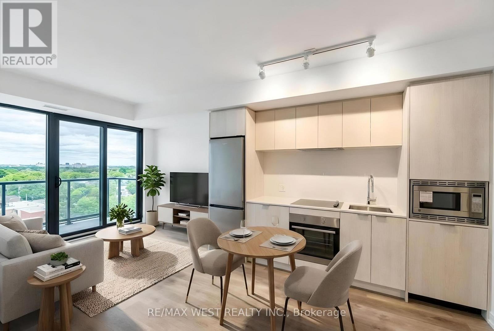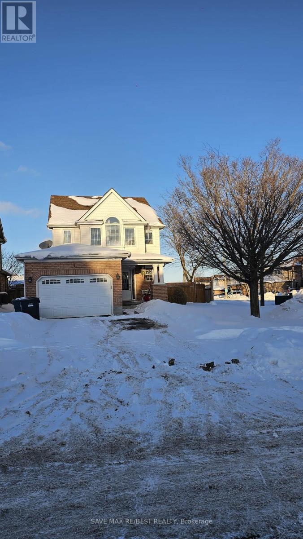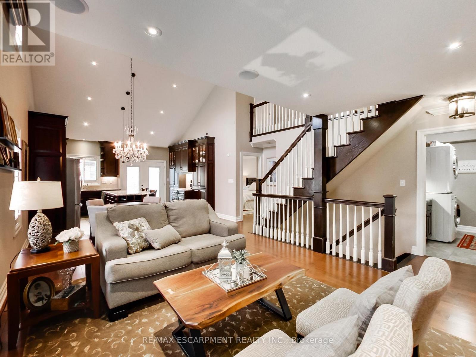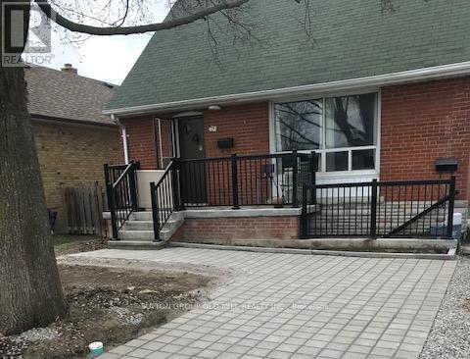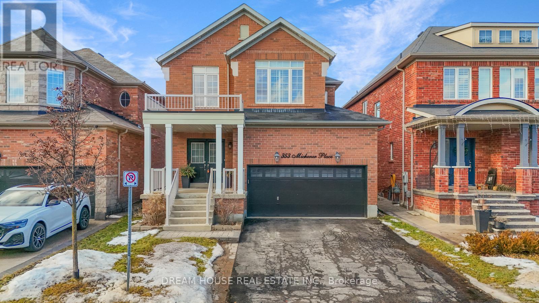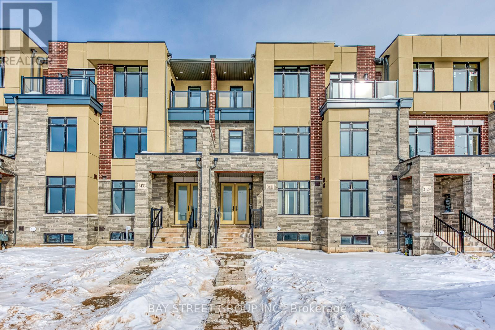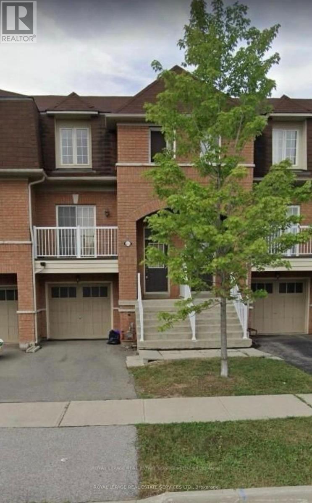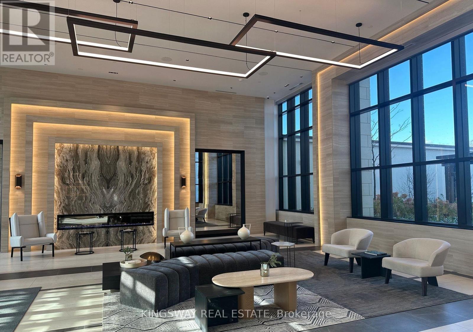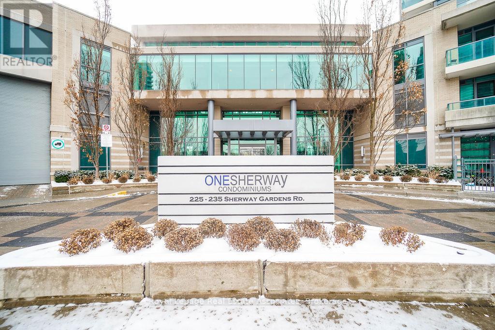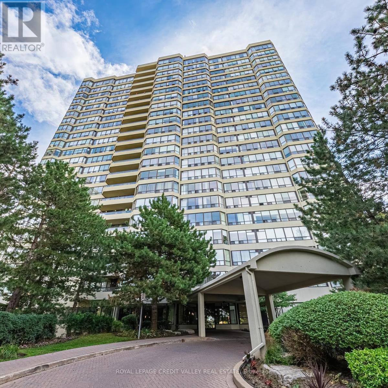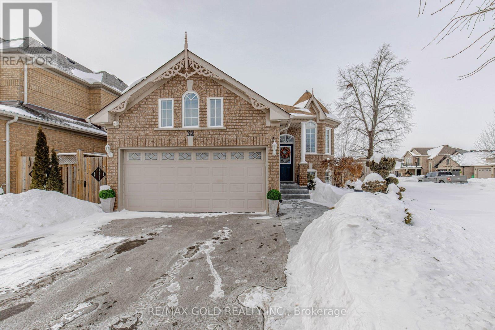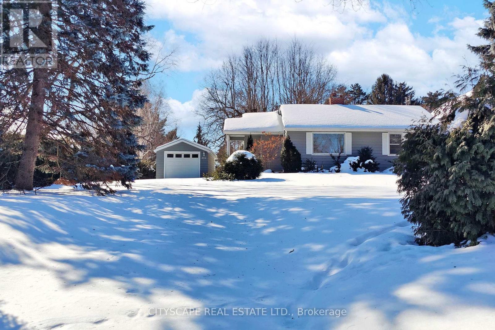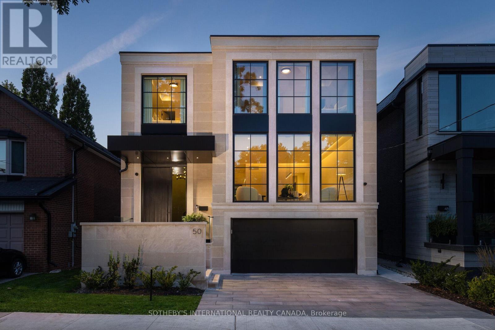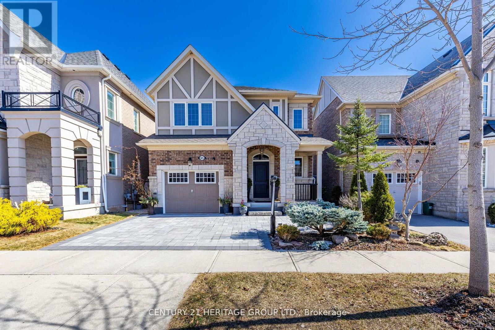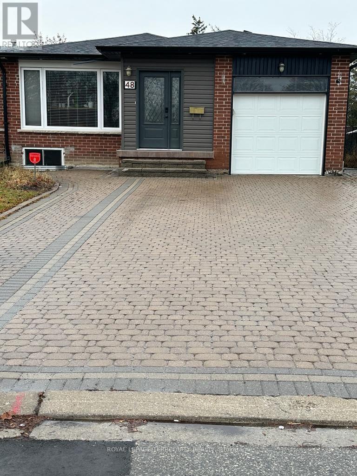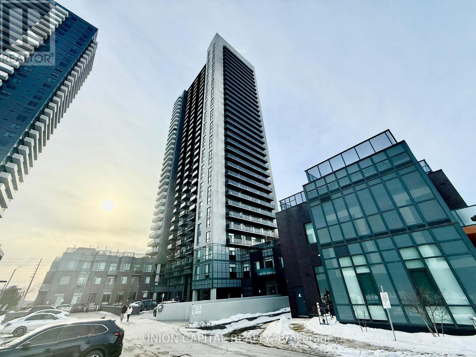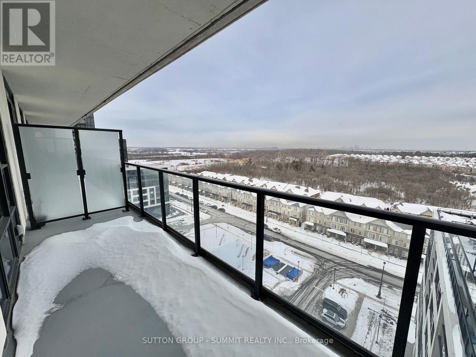89 Powell Road
Brantford, Ontario
Beautiful all-brick 4-bedroom Ashford Model home in the desirable West Brant community-perfect for growing families! Features include a front-entry office, 9-ft ceilings on the main level, a separate dining room, and oak hardwood flooring throughout the principal living areas. The gourmet kitchen offers stainless steel appliances, upgraded cabinetry, and a central island, with a mudroom off the kitchen providing convenient access to the garage. The bright breakfast area walks out to a fully fenced backyard, while the spacious family room features a bay window overlooking the yard The primary bedroom boasts generous his-and-her walk-in closets and a 5-pcensuite with a soaker tub and glass shower. The second floor offers three additional spacious bedrooms with closets and large windows, a convenient upper-level laundry room, and a computer loft with a walk-out to the balcony showcasing beautiful views of the pond and walking trail-perfect for enjoying stunning sunsets and resort-style living. UNBEATABLE SCHOOLLOCATION: Designated schools include Edith Monture Elementary School and Walter Gretzky Elementary School. Plus, the upcoming Blanche E. Williams Public School (opening September2026) is located near the intersection of Shellard Ln & Anderson Rd-just steps from Powell Rd and approximately a 2-3 minute walk-an exceptional advantage for families with young children. (id:61852)
Save Max Real Estate Inc.
23 Edenrock Drive
Hamilton, Ontario
Welcome to 23 Edenrock, a warm and inviting townhome tucked into one of Stoney Creek's most desirable communities. This home offers a bright, comfortable layout with plenty of natural light and a cozy atmosphere that makes every space feel welcoming. Upstairs, you'll find well-sized bedrooms and a relaxing primary suite designed for everyday comfort. The finished lower level adds extra flexibility for a family room, office, or play area. Step outside to a private backyard - perfect for unwinding or enjoying quiet time outdoors. Only moments from the lake, Winona Crossing, Costco, parks, schools, trails, and quick QEW access, this location blends convenience with a true community feel. A wonderful opportunity to settle into a peaceful, family-friendly neighbourhood. (id:61852)
RE/MAX Escarpment Realty Inc.
177 Houghton Avenue S
Hamilton, Ontario
Welcome to this super sweet, charming, all-brick bungalow nestled on a quiet, tree-lined street in Hamilton's desirable Southeast Delta area where charm, comfort & thoughtful updates come together beautifully! Step inside to discover a bright, open living & dining room combination with refinished original hardwood floors that gleam! The sunlight pours through large windows, creating a warm & welcoming atmosphere that instantly feels like home! Whether it's cozy family evenings or gatherings with friends, this space is made for connection & comfort! The sunny kitchen is just as delightful, featuring stainless steel appliances plus a large picture window overlooking the backyard, perfect for morning coffee! The main floor has been lovingly maintained with many key updates over the years including electrical, plumbing, HVAC, most windows & shingles ensuring peace of mind for years to come! The lower level is a pleasant surprise! This newly renovated high-ceiling basement feels bright & is complete with a brand-new full bathroom & space to add an extra bedroom, rec room, or home office. The possibilities are endless! Outside you'll find a long private driveway with parking for 3 cars! It is a rare & valuable find in Hamilton! The backyard continues to charm with a custom-built wood shed/playhouse, adding both character, cuteness & functionality to this wonderful property! Just steps from A.M. Cunningham School with French Immersion & Cunningham Park, this is a neighbourhood filled with pride of ownership, friendly faces, long time owners & a true sense of community! You'll love the easy highway access, proximity to amenities, & excellent local schools! Perfect for first-time buyers, downsizers, or investors, this home is more than just a place to live, it's a place to love! Bright mornings, cozy evenings & lasting memories await you here! This little gem offers everything you've been searching for! It is move-in ready filled with charm, updates & a true sense of "home\ (id:61852)
Royal LePage Burloak Real Estate Services
A - 289 Chatham Street
Brantford, Ontario
Welcome to this newly built main floor unit in a legal duplex, ideally situated on a corner lot in a quiet, mature Brantford neighbourhood. This bright and modern unit offers a spacious and highly functional layout, perfect for families or professionals seeking a premium rental opportunity. The main floor features four bedrooms and three washrooms, including one full bathroom and two convenient two piece bathrooms. One bedroom is thoughtfully designed with a separate entrance and its own two piece washroom, making it ideal for a home office, studio, or professional use. Enjoy an open concept kitchen with white cabinetry, stainless steel appliances, modern backsplash, and ample counter space, seamlessly flowing into the living area. Nine foot ceilings throughout the main floor enhance the sense of space and natural light. High end finishes, wide plank flooring, and contemporary fixtures are featured throughout the unit. This unit includes in suite laundry, multiple entrances for added privacy and convenience, access to private basement, and two parking spaces. Located close to parks, schools, and amenities, this property offers both comfort and versatility in an excellent location! (id:61852)
Revel Realty Inc.
71 Esther Crescent
Thorold, Ontario
Welcome to this beautiful 4-bedroom, 2.5-bathroom home located in Thorold's sought-after Empire Legacy neighbourhood. With approximately 1900 sq. ft. of living space, this property offers a functional layout and modern finishes throughout. The main floor features a spacious entryway with a 2-piece bath, a large open-concept kitchen and dining area with stainless steel appliances, and large windows and a sliding glass door that opens to a backyard. There is a separate Family Room and Living Room on the main floor. There is no carpet on the main floor, making for easy maintenance. Upstairs, you'll find a generous primary suite with a walk-in closet, a full ensuite bathroom complete with a soaker tub and a glass-door stand-up shower. There are 3 additional great sized bedrooms and a main washroom on the second floor in addition to a conveniently located Laundry. The home includes a single-car garage and an unfinished basement, offering plenty of storage or future potential. (id:61852)
Royal LePage Superstar Realty
717 - 1 Jarvis Street
Hamilton, Ontario
Welcome Home To This Sunning 2 Bedroom 2 Bathroom At 1 Jarvis Condos In Downtown Hamilton. This Suite Features Spacious Living Space, a Large Closet, and a Large Balcony. Close To Amazing Parks and Amazing Restaurants, Discover Everything Downtown Hamilton Has To Offer. Experience Excellent Amenities Such As A Co-Working Lounge, Fitness Center, Parcel Room And Concierge. ** Virtually Staged** (id:61852)
RE/MAX West Realty Inc.
Bsmt - 1 O'connor Lane
Guelph, Ontario
Bright and spacious 2-bed, 1-bath legal basement apartment in one of Guelph's most desirable family-friendly neighbourhoods. Featuring a functional open layout, abundant natural light, a well-equipped kitchen, and a clean 3-pc bath. Located close to parks, trails, schools, transit, and all amenities. Tenant pays 30% utilities. Includes 1 parking space. A great opportunity in a prime location. (id:61852)
Save Max Re/best Realty
373 Emerald Street N
Hamilton, Ontario
Welcome to the kind of home that makes you say "YES!" the moment you step inside! This beautifully updated 2.5-storey, solid-brick end-unit townhome is packed with charm, character & modern upgrades which is an irresistible opportunity for first-time buyers, investors or anyone craving a fresh start in a home that simply feels good the second you walk through the door! Fall in love with the bright, clean, fully renovated interior! A newer kitchen, updated bathroom & fresh hardwood flooring throughout creates a light, modern feel, while the tall ceilings & century-brick character add warmth & soul! No stress, no projects, just unpack & enjoy! With two bedrooms plus a spacious loft used as the primary suite, you have room to grow, create & make the home uniquely yours! Don't need all three sleeping spaces? The extra bedroom offers amazing flexibility by turning it into a dreamy office, a bright playroom, a cozy reading hideaway, or a creative studio! The choice is yours! The backyard is your own private retreat! Step outside to a fully fenced oasis! It is secluded, quiet & beautifully set up for relaxation, entertaining, morning coffee, weekend BBQs or quiet moments alone! And yes, there's a hot tub! Imagine unwinding here at the end of a long day, enjoying a peaceful soak under the stars! This yard gives you the space to breathe. With front driveway parking, convenience becomes part of your everyday routine. Whether you're entering the market, expanding your portfolio, or looking for a smart investment with strong rental potential, this home checks every box: updated, affordable, spacious, stylish &move-in ready! In a competitive price range, this one stands out and homes like this don't wait around! Located steps to Hamilton General Hospital, schools, parks, transit & daily amenities, you're set up for easy living in a neighbourhood that's growing fast & offering fantastic value. Come see why this home feels like "the one!" This is where your next chapter begins (id:61852)
Royal LePage Burloak Real Estate Services
89 Toulon Avenue
Hamilton, Ontario
* Previous Buyer couldn't close so this beauty is available once more... Exceptional End-Unit Custom Townhouse, 3+1 Beds, 3.5 Baths, finished basement, 3500+ sf of finished space loaded with upgrades. This meticulously maintained home is unlike any other in the community. Custom-built by an engineer with Starward Homes, it includes numerous thoughtful upgrades and premium features not found in comparable units, this home offers luxury, comfort, and practical living space for families and professionals alike. The main floor welcomes you with an elegant, open-concept design flooded with natural light. Throughout the home, you'll find quality finishes and craftsmanship, including crown molding, california knock-down ceilings, and a coffered ceiling detail for a touch of sophistication. This home features 2 gas fireplaces to cozy up to, built-in ceiling speaker system to enjoy in the living room, primary bedroom, ensuite bathroom, loft, and basement. Fully finished basement with wider windows, and a wet bar ideal for entertaining or guest accommodations. Enjoy all the benefits of low-maintenance condo living. Located in a sought-after, well-managed community close to amenities, parks, transit, and schools. Parking for up to 2 additional cars is possible at a rental rate of $100/month/spot. Rental is directly with the property management and can be month to month or long term. (id:61852)
RE/MAX Escarpment Realty Inc.
Lower - 79 Barrhead Crescent
Toronto, Ontario
Completely Renovated, Bright & Clean 1 Bedroom Basement Apartment On A Quiet Street Overlooking The Park! Modern Kitchen With Stone Counters, Centre Island & Ceramic Back Splash. Open Concept Living Space. Spacious Updated Bathroom. Laminate Floor & Pot Lights Throughout. Separate Entrance, High Ceilings & Private Laundry! One Parking Space Included. Perfect Fit For Single Or Professional Couple. Minutes From Pearson International Airport, All Major Highways, Costco, Shops Restaurants & Parks. (id:61852)
Sutton Group Old Mill Realty Inc.
353 Michener Place
Milton, Ontario
Welcome to 353 Michener Place, Milton. Located on a quiet residential street, this well maintained home offers a functional layout with bright living spaces throughout. The main unit features four spacious bedrooms and a practical floor plan suitable for families. A finished basement with office / bedroom provides additional living space, ideal for recreation or home office use. The private backyard offers a comfortable outdoor setting. Conveniently located close to schools, parks, shopping, public transit, and major highways. An excellent opportunity in a desirable Milton neighbourhood. (id:61852)
Dream House Real Estate Inc.
3431 Preserve Drive
Oakville, Ontario
Welcome to This Brand New Freehold Townhome by DiGreen Homes at NAVA Oakville. Over 2100 sqft Finished Area & around 500 sqft Unfinished Basement, Spacious & Bright Townhome with 3 Bedrooms on the Third Floor and a Bedroom/Office on the Ground Floor. 10-Ft Ceilings on the Second Floor, While The Main And Third Floors Offer 9-Ft Ceilings throughout. A Double Car Garage, And Four (4) Parking Spaces in Total, Which is Ideal for an Extended Family. The Main Floor Features a Seperate Room with a 2-Piece Bathroom and Walk-In Closet, Perfect for Guests or Convenient for Seniors in the Family, or Used as a Home Office. On the Second Floor, the Bright Kitchen Boasts Ample Counter Space, a Breakfast Bar, a Large Window that Fills the Room with Natural Light, and a Sliding Door Leading to the Covered Terrace. Hard-Wood Flooring in Living Room/Family Room with Large Windows Overlooking the Tranquille Neighbourhood, Providing Space for Family Gatherings. The Third Floor Offers Three Well-Sized Bedrooms, Two Full Baths, and a Laundry Room. Ideally Located near Uptown Oakville. Oakville Trafalgar Memorial Hospital, Lions Valley Park, Top-Ranked Schools, Shopping Plazas Are All Minutes Away. Commuting is Easy with Quick Access to HWY 407. (id:61852)
Bay Street Group Inc.
2353 Saddlecreek Crescent
Oakville, Ontario
Located in the heart of Beautiful West Oak Trails, this stunning 3-storey townhome is packed with upgrades and style. Step inside and experience bright, open-concept living. The kitchen features pot lights, a centre island, and custom cabinetry. Enjoy two elegant hardwood staircases leading to the upper level and a carpet-free main floor that's perfect for modern living. Walk out to your private balcony for morning coffee or evening relaxation.Upstairs, you'll find three generous bedrooms, including a spacious primary retreat complete with a walk-in closet and a private ensuite.This is the ideal blend of comfort, convenience, and contemporary design - a must-see home in one of Oakville's most desirable neighbourhoods. (id:61852)
Royal LePage Real Estate Services Ltd.
2205 - 10 Eva Road
Toronto, Ontario
Experience elevated living at Tridel's Evermore. Ideally located just minutes from Hwy 401, the QEW, and the Gardiner Expressway, this stunning 2-bedroom, 2-bathroom suite offers modern design, bright interiors, and unobstructed city views. The functional layout features energy-efficient 5-star stainless steel appliances, ensuite laundry, and a spacious open balcony. Includes one parking space and one locker, plus access to incredible building amenities and luxurious finishes throughout. Available for occupancy starting April 1st - schedule your showing today.Experience elevated living at Tridel's Evermore. Ideally located just minutes from Hwy 401, the QEW, and the Gardiner Expressway, this stunning 2-bedroom, 2-bathroom suite offers modern design, bright interiors, and unobstructed city views. The functional layout features energy-efficient 5-star stainless steel appliances, ensuite laundry, and a spacious open balcony. Includes one parking space and one locker, plus access to incredible building amenities and luxurious finishes throughout. Available for occupancy starting April 1st - schedule your showing today. (id:61852)
Kingsway Real Estate
709 - 235 Sherway Gardens Road
Toronto, Ontario
This Beautiful Bright and Well Maintained One+Den Unit is only steps from Sherway Gardens, Restaurants and minutes from Public Transit (GO&TTC) and Major Highways. Spacious open layout with floor-to-ceiling windows. Kitchen includes a Breakfast Bar where you can enjoy casual meals, then step out onto your private balcony for panoramic views and fresh air. All hardwood floors, no carpet. Four piece bathroom and laundry facilities. Lots of natural light, ONE (1)underground parking spot included. (id:61852)
Royal LePage Real Estate Associates
1705 - 24 Hanover Road
Brampton, Ontario
Welcome to 24 Hanover Rd. Perfectly located across from Bramalea City Centre steps to Chinguacousy Park. Very spacious unit with full size den. Kitchen includes appliances , Quartz Counter and BRAND NEW Vinyl Flooring. Building Loaded with amenities including indoor pool, Gym, Security Gate House and more. (id:61852)
Royal LePage Credit Valley Real Estate
32 Aspenwood Trail
Caledon, Ontario
Stunning Valleywood all-brick raised bungalow with an exceptional layout. This beautifully renovated home showcases a spacious, family-sized eat-in kitchen with sleek quartz countertops and a walk-out to a sun-filled deck-perfect for entertaining or relaxed everyday living. The large, fully fenced backyard with garden shed offers privacy and space for the whole family. The main level features three generous bedrooms, including a luxurious primary retreat complete with a walk-in closet and a stylish 3-piece ensuite featuring a glass shower. Enjoy the convenience of two laundry rooms and an enclosed separate entrance leading to professionally finished basement apartment-ideal for extended family. The lower-level family room is warmed by a cozy gas fireplace, creating a welcoming and comfortable space. A must-see home that blends quality, comfort, and versatility. Ideally located just minutes from grocery stores, schools, major highways, and local gyms, this must-see home seamlessly blends quality, comfort, versatility, and everyday convenience (id:61852)
RE/MAX Gold Realty Inc.
392 Fourth Line
Oakville, Ontario
Exceptional redevelopment opportunity on a rare approx. 0.6-acre lot in desirable West Oakville. Surrounded by mature trees and luxury custom homes, this premium property offers outstanding frontage and depth for a large custom build with ample space for a backyard oasis. Existing 2 bedroom bungalow provides interim use, rental potential or renovation option while planning construction. Quiet street just minutes to downtown Oakville, lakefront, Bronte & Oakville GO, QEW and everyday amenities including Fortinos, YMCA, Westgate Park and Appleby College. Located within top-rated school boundaries including French immersion programs. An ideal opportunity for builders, investors and end-users seeking land in a transitioning multi-million dollar neighbourhood. (id:61852)
Cityscape Real Estate Ltd.
50 Bannon Avenue
Toronto, Ontario
Designed by Contempo Studio and built by Saaze Building Group in March 2024, this newly constructed custom residence epitomizes contemporary elegance and timeless sophistication. Its clean architectural lines, floor-to-ceiling windows, and premium finishes define modern design, while meticulous craftsmanship ensures every detail is executed to the highest standard. Nestled in The Kingsway one of Torontos most prestigious neighborhoodsthe home is surrounded by tree-lined streets, grand estate lots, and an architectural landscape rich in Tudor and Georgian influences. Situated on a peaceful, family-friendly cul-de-sac overlooking Lambton Kingsway Park and close to Lambton Kingsway School, the location is truly exceptional. The impressive 215-foot-deep lot creates an urban retreat with a saltwater pool, Jacuzzi, cabana, and lower-level walkout, delivering effortless indoor-outdoor living and entertaining. Boasting over 5,000 sq. ft. of refined living space, the home features Control4 automation, integrated 5.0 surround sound, radiant heated basement and bathroom floors, a steam shower, dual air systems, air purifier, steam humidifier, soft water, and a five-stage reverse osmosis filtration system. The chefs kitchen is outfitted with Wolf and Sub-Zero appliances plus premium hardware. Additional highlights include a home gym, office, laundry on the top floor with basement rough-in, a two-car garage, landscape lighting, and irrigation. Just minutes from Bloor Streets boutiques, cafes, restaurants, top-rated schools, community centres, the Humber River trails, and Home Smith Park, and with easy access to Royal York and Old Mill subway stations as well as major roadways, every convenience is within reach. Experience modern luxury and enduring elegance in a brand-new custom home in one of Torontos most coveted neighbourhoods. (id:61852)
Sotheby's International Realty Canada
Basement - 109 Olivia Marie Drive
Brampton, Ontario
2 Bedrooms, washroom, kitchen, separate laundry, separate entrance from the back yard. Tenantto pay 30% of the utilities. ** This is a linked property.** (id:61852)
Soldbig Realty Inc.
65 Masterman Crescent
Oakville, Ontario
Welcome to 65 Masterman Crescent: a rare gem set on a quiet, family-friendly street in the Preserve, one of Oakville's most prestigious communities. Meticulously maintained by its original owner, this home's timeless design and impeccable condition speak to genuine pride of ownership. ** Just Under 2000 SF Above Grade ** From the moment you arrive, you'll be captivated by the stunning landscaping that surrounds the home. The beautifully paved front offers a rare2-car driveway, adding both convenience and curb appeal. Step inside and be welcomed by an abundance of natural light flowing through the bright, open-concept space. The heart of the home - the chefs kitchen features upgraded elegant granite countertops, a stylish backsplash, extended upper cabinetry, pot lights, a large pantry, and an oversized island with a breakfast bar. Whether you're hosting or enjoying a quiet meal, this kitchen is designed for both function and style. The spacious living and dining areas offer the perfect setting for growing families and entertaining guests. Luxury living at its best - the primary suite is a private retreat featuring a luxurious en-suite bathroom and a generous walk-in closet. High-end finishes include 9-ft smooth ceilings, pot lights, and upgraded hand-scraped oak hardwood flooring on the main level and through the stairs and hallways of the second floor. Brand-new carpet installed (2024). Outdoor and additional space includes a serene backyard oasis where you can enjoy lush greenery and ultimate privacy in the warmer months. The spacious covered deck (12 x11.5 ft) is perfect for entertaining! The finished basement offers a large bedroom, full bathroom, and an open area ready for your personal touch. Prime location with convenient access to top-rated schools, Oakville Trafalgar Hospital, recreation centers, shopping, places of worship, and major highways (407, QEW, and 403) . A stunning home in an unbeatable location -don't miss this rare opportunity! (id:61852)
Century 21 Heritage Group Ltd.
Bsmt - 48 Montjoy Crescent
Brampton, Ontario
Welcome to this beautiful newly renovated, legal, lower level, 1 bedroom, 1 bathroom rental unit in one of the finest and most charming neighbourhoods in brampton. Seperate laundry rm, seperate side entrance, egress window. Incredible location nearby all amenities, great restaurants, shops, and parks, grocery stores, schools and much more. Easy access to QEW, 407 and to public transportation. Non Smoker, No Pets. Seperate Entrance to basement apartment. (id:61852)
Royal LePage Terrequity Realty
2618 - 8 Nahani Way
Mississauga, Ontario
Available April 1.Bright South-facing 1 Bed+Den+2 Baths+Parking+Locker In Mississauga Square. Open-concept Kitchen With Quartz Counters, Stainless Steel Appliances, And A Walk-out Balcony With Unobstructed City Views. Spacious Primary Bedroom With 4pc Ensuite; Large Den Can Serve As A Second Bedroom/Office. Luxury Amenities: 24-hr Concierge, Outdoor Pool, Bbq Terrace, Gym, Party Room, Lounge, And Children's Play Area. Prime Location-steps To Shopping, Restaurants, Transit, Future Lrt, And Minutes To Square One, Sheridan College, And Major Highways. Close To Everything You Need! Student And Newcomers Welcome!! (id:61852)
Union Capital Realty
1210 - 3200 William Coltson Avenue
Oakville, Ontario
Welcome to this beautiful, sun-soaked, open-concept two-bedroom, two-bath condo overlooking stunning views of the Oakville skyline from the private 12th-floor balcony. Thoughtfully designed for comfortable everyday living, this bright and spacious suite features laminate flooring throughout and large windows that fill the home with natural light. The modern kitchen is equipped with quartz countertops, stainless steel appliances, and ample cabinetry, offering both style and functionality. The spacious primary bedroom includes its own private three-piece ensuite, while the second bedroom offers flexibility for a variety of living needs. A second three-piece bathroom provides added convenience for residents and guests alike.Enjoy a well-maintained building and a lifestyle that blends comfort with accessibility.Located just minutes from grocery stores, shopping, dining, parks, and schools, everything you need is close by. Commuters will especially love the easy access to public transit and major highways.1 parking space and 1 locker are included in the rent! (id:61852)
Sutton Group - Summit Realty Inc.
