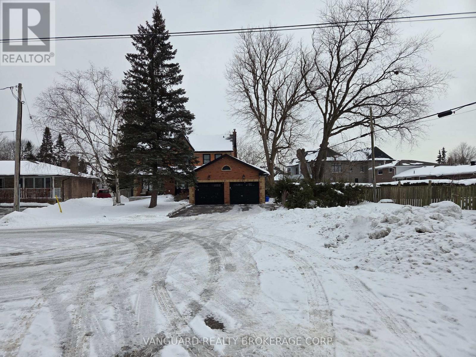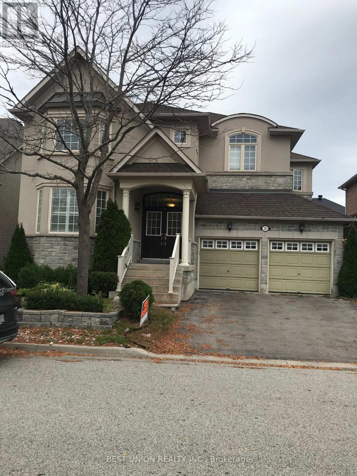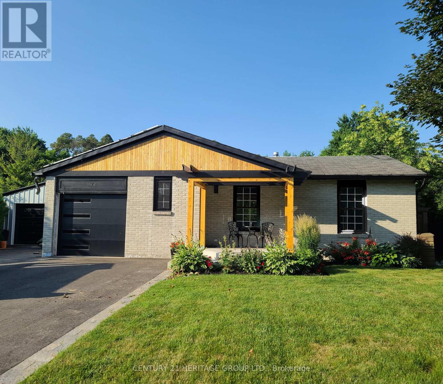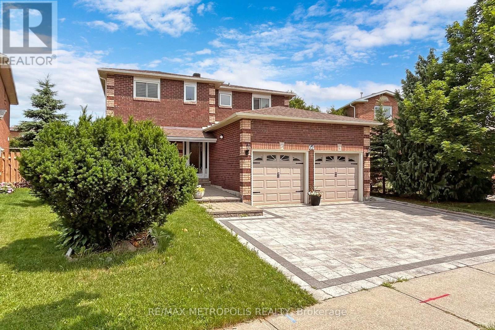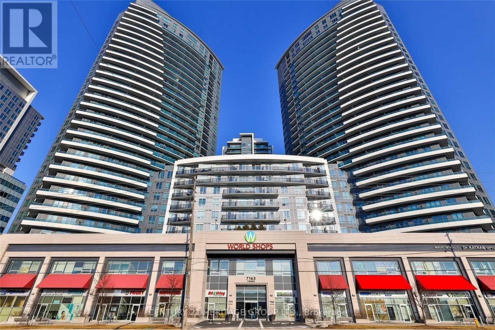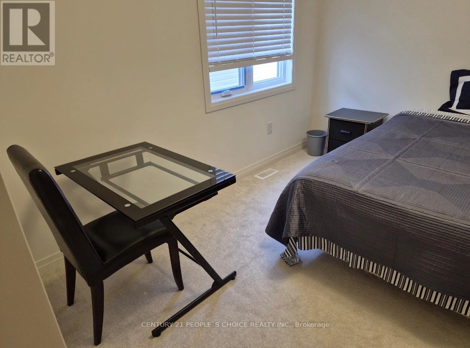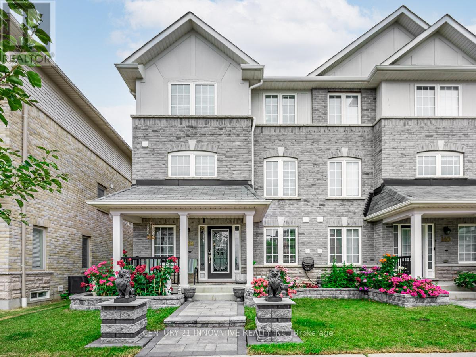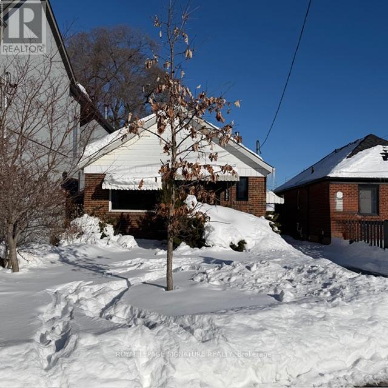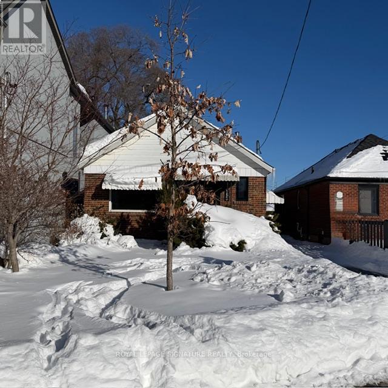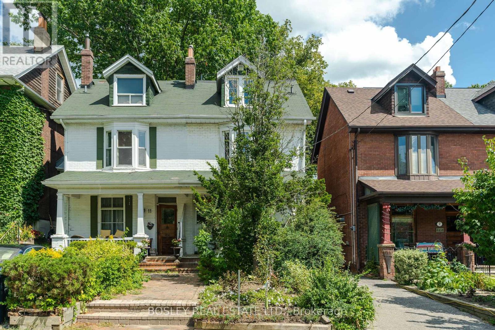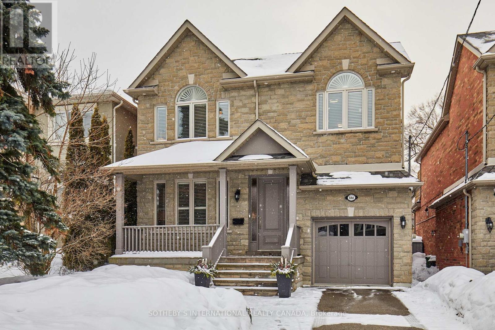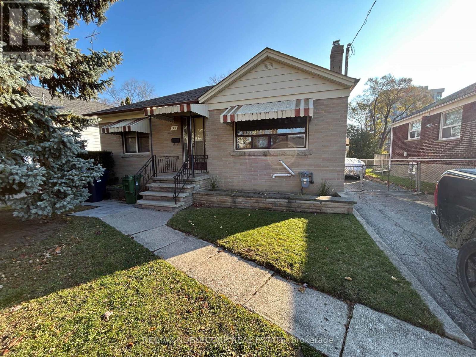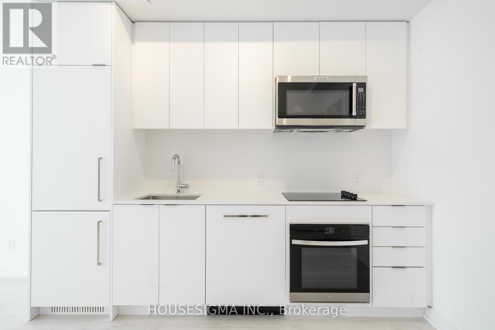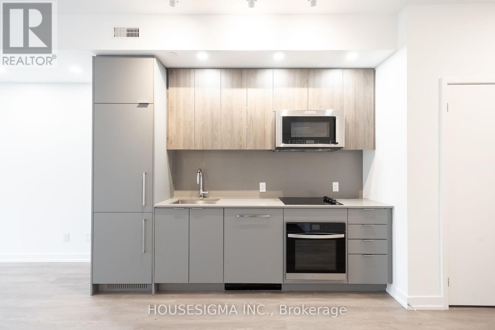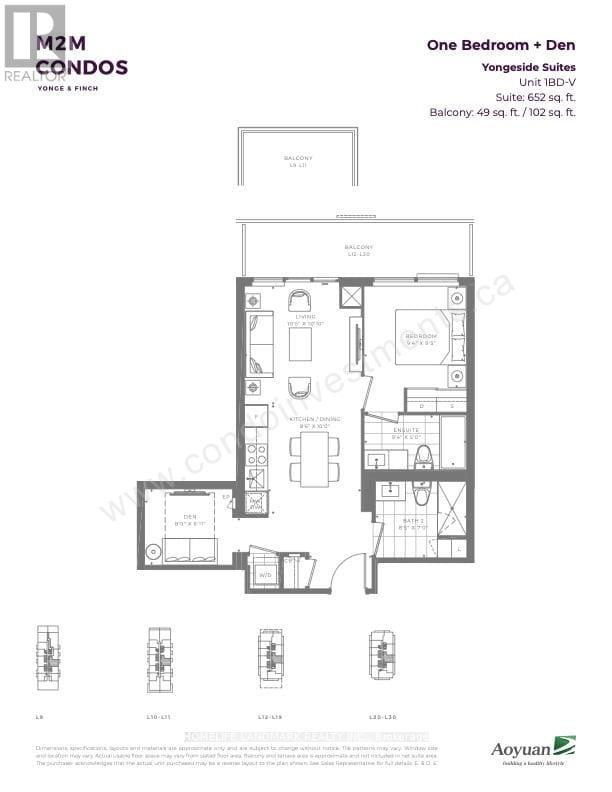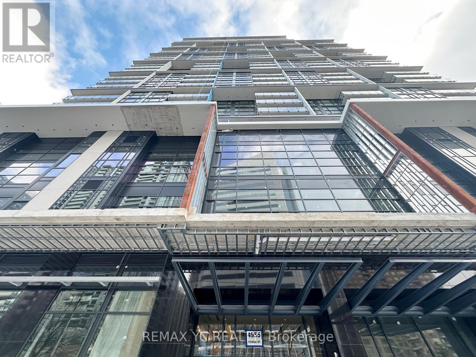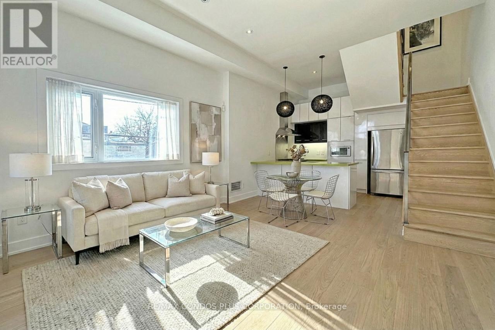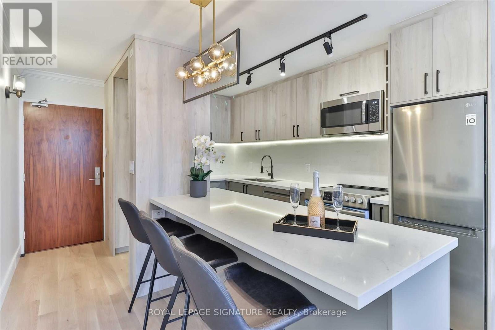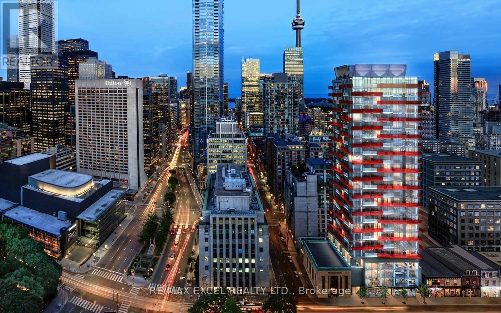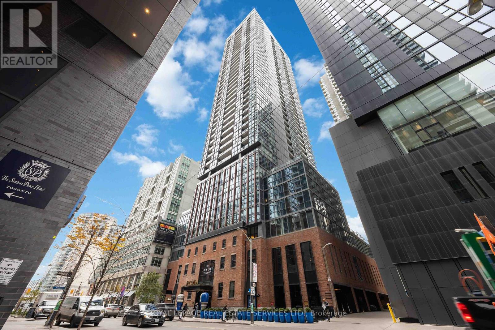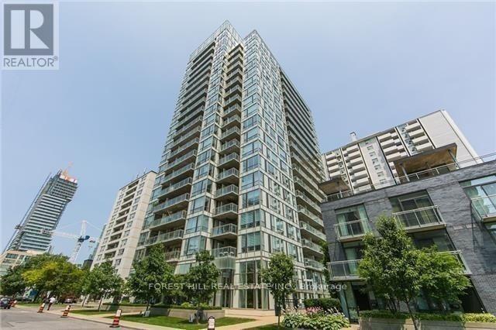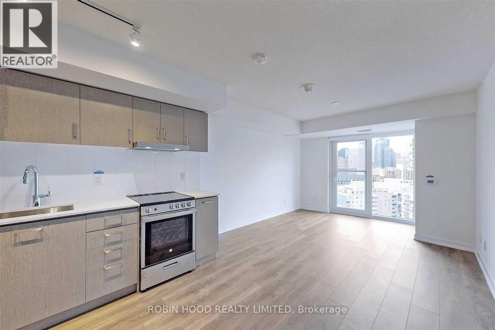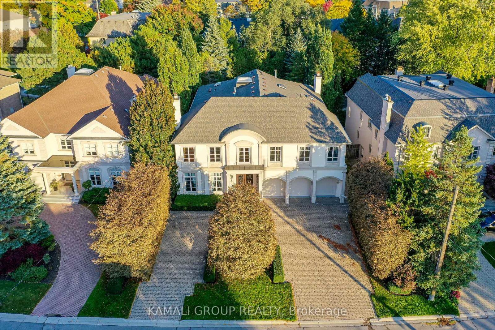61 Fisher Street
King, Ontario
Future Development Opportunity available in King. Prime parcel corner lot 75x180 in the official plan for future development of three-story low-rise building. Ideal for investors and developers seeking long-term growth. (id:61852)
Vanguard Realty Brokerage Corp.
24 Heathfield Avenue
Markham, Ontario
Exquisite 4-Bedroom Home in an Exceptional Location. Highly Regarded School District with Outstanding Public School and French Immersion Programs. Conveniently Located near Highway 404, Amenities, and a Beautiful Park. Boasting approximately 3000 square feet of Living Space, this Residence offers a Thoughtfully Designed Open Concept Layout, Complete with a Main Floor Office and a Serene Sitting Room on the Second Floor. Immaculately Maintained, the Main Floor features Elegant Hardwood Flooring Throughout, complemented by Granite Countertops in the Kitchen. This Rental Opportunity is Pet-Free and Smoke-Free, with the Tenant responsible for All Utilities. (id:61852)
Best Union Realty Inc.
7 Crawford Circle
New Tecumseth, Ontario
Spectacular one-of-a-kind fully renovated 4-bedroom bungalow (approx 3,000sqft living space) situated on a huge pool-size lot, tucked away on a quiet in-town private courtyard in a family-friendly neighbourhood. Features a brand-new 20' x 40' double car door garage/workshop with 13-ft ceilings, perfect for hobbyists or extra storage. Stunning new kitchen with quartz countertops, breakfast island, extra-tall uppers, stainless steel appliances, and walkout to the expansive backyard. Upgrades include 9" plank vinyl flooring, smooth ceilings, pot lights, crown moulding, open-concept layout, large walk-in pantry, closet organizers, and modern baths with floating vanities and glass showers. Recent improvements include newer fencing, new exterior garage doors and openers, exterior refacing, and concrete porch. Private backyard backing on to ravine and park land, offers a pool-size lot and hot tub-ideal for relaxing and entertaining. Brand-new finished basement provides generous additional living space for a growing family. Bonus Solar Panel Contract included $$$reach out to Listing Agent for details. (id:61852)
Century 21 Heritage Group Ltd.
64 Mandel Crescent
Richmond Hill, Ontario
NEW RECENTLY MODIFIED MAIN FLOOR. Welcome to this spacious and beautifully updated family home offering 7 bedrooms and 6 bathrooms - perfect for large or multi-generational families looking for comfort, privacy, and togetherness under one roof. A wonderful highlight of this home is the main-floor in-law suite, thoughtfully designed for independent living. It features a generous bedroom with new hardwood floors, a private ensuite bath, a cozy family room, dining area, full kitchen, laundry, sunroom, and direct access to the garage - ideal for parents, adult children, or guests who want their own space while staying close to family. The main kitchen opens into a bright four-season sunroom, filled with natural light from newly replaced skylights. With a heat pump providing both warmth and cooling, this cheerful space can be enjoyed year-round - a perfect spot for morning coffee or family meals. Step outside to a beautifully landscaped backyard, complete with a peaceful sitting area beneath a charming pergola - a lovely place to relax or host summer gatherings. The basement offers even more possibilities, featuring a second full kitchen, laundry area, and plenty of space for extended family or guests. All bathrooms have been tastefully renovated with luxury finishes, including towel warmers and bidets.**** EXTRAS ****Interlock driveway, central vacuum, new skylights, quartz countertops, two gas stoves, pot filler, new A/C, tankless water heater, two full kitchens, two laundries (main & basement), and pot lights throughout. All renovations completed in 2022. All equipment owned. (id:61852)
RE/MAX Metropolis Realty
2803 - 7171 Yonge Street
Markham, Ontario
Freshly PAINTED, UPDATED AND Cleaned Bright & Spacious High Floor 1 Bedroom Unit at World Of Yonge With Unobstructed View. 9 Ft Ceiling Open Concept Layout & Laminated Flooring Throughout. S/S Appliances, W/I Closet In Master. U/G Direct Access To Indoor Mall & Supermarket. Steps To All Amenities & Highway. 1 U/G Parking Spot included (id:61852)
Century 21 Heritage Group Ltd.
125 Walter Sinclair Court
Richmond Hill, Ontario
Rarely Offered Bright And Spacious Freehold End Unit Townhome (Like A Semi), around 1992 Sq Ft As Per Builder, biggest in the complex . 9 Ft Ceiling On Main Flr. One Of The Biggest Model In The Neighborhood. Open Concept, Upgraded Kitchen W/ Backsplash, stone Counter Top, And Brand New Stove. Huge Master Bedroom With 5 Pc Ensuite And Walk-In Closet. Two Ensuites On Second Flr. Upgraded Lights Through Out, Fresh Painted. Full unfinished basement . Fenced backyard No Side Walk.4 bedrooms, basement can be transferred to two bedroom suite .3 parking Spaces (id:61852)
Upperside Real Estate Limited
Room - 124 Sailors Landing
Clarington, Ontario
Spacious Bedroom For Rent Offers A Comfortable Living Space With sheared kitchen & Bathroom, Private Closet And Beautiful Lake Views In The Desirable Port Darlington Community. You Will Also Have Access To A Shared Kitchen, Perfect For Preparing Meals In A Clean And Convenient Space. Situated Directly Across From The Lake And Scenic Trail, The Property Provides A Peaceful Environment While Remaining Conveniently Close To Essential Amenities. It Is Just Minutes Away From OPG, DNGS, Restaurants, Grocery Stores, Banks, Gas Stations, And Highway 401, Ensuring Easy Access To Everything You Need. For A Hassle-Free Living Experience. (id:61852)
Century 21 People's Choice Realty Inc.
138 Barnham Street
Ajax, Ontario
***Welcome To This Bright & Spacious Family Size Semi-Detached Home*** The Ground Floor Offers Spacious Family Room/Office, W/O To The Front Porch, Garage Access,. Walk Up To An Ideal Open Living/Dining Room On The Second Floor That Leads To A Walkout To The North Facing Terrace, Kitchen W/Backsplash And Breakfast Area. Primary Bdrm Retreat 4Pc En-Suite And A Walk-In Closet. Located In A Family-Friendly Neighborhood, Few Minutes To School. Quick Access To Hwy 412 & 401, Numerous Stores & Big Box Stores(Within 3-5Km), Audley Rec Centre, Amazon, Go Station & So Much More! (id:61852)
Century 21 Innovative Realty Inc.
Lower - 293 Glebemount Avenue
Toronto, Ontario
Welcome to 293 Glebemount Ave in East York a beautifully renovated residence offering comfort, space, and privacy in a highly sought-after neighbourhood. This bright and modern unit features two well-sized bedrooms and in-suite laundry for everyday convenience. Thoughtfully updated throughout, this home combines contemporary finishes with practical living. Ideally located close to parks, schools, transit, and local amenities, this is an excellent opportunity to lease a move-in-ready home in the heart of East York. (id:61852)
Blue Door Realty Group Inc.
Main - 293 Glebemount Avenue
Toronto, Ontario
Welcome to 293 Glebemount Ave in East York a beautifully renovated residence offering comfort, space, and privacy in a highly sought-after neighbourhood. This bright and modern unit features two well-sized bedrooms and in-suite laundry for everyday convenience. Enjoy the added bonus of a detached garage and a private backyard, perfect for relaxing or entertaining. Thoughtfully updated throughout, this home combines contemporary finishes with practical living. Ideally located close to parks, schools, transit, and local amenities, this is an excellent opportunity to lease a move-in-ready home in the heart of East York. (id:61852)
Blue Door Realty Group Inc.
Lower - 9 Hambly Avenue
Toronto, Ontario
Architecturally designed and masterfully renovated in 2022, this 1,260 sq ft, 2-storey home seamlessly blends clean Scandinavian lines with Mid-Century modern luxury. On the Main level, high 9'6" ceilings provide an airiness of space, while radiant heated floors throughout will keep your feet toasty-warm when it's chilly out. You'll stay comfortable with 2 air conditioning & heat pump units (in the Kitchen & Primary Bedroom), and you'll breathe easier with the Heat Recovery Ventilation (HRV) fresh air system. The bright, eat-in Kitchen is designed for both function & connection, with a dedicated dining area, breakfast bar, stainless steel appliances, and a gas stove ideal for home chefs. Southeast-facing corner windows flood this space with natural light. The Living Room offers perfect balance between old-world charm & contemporary style, showcasing original stained-glass windows, modern sliding barn doors to the bedroom, and a vertical wood-slat feature overlooking the open stairwell. The Main Floor Primary Bedroom is a serene retreat, complete with gas fireplace, double closets, and a walk-out to a private, tree-shaded front patio. Downstairs, the fully finished Basement level offers exceptional versatility with 2 spacious bedrooms with large closets, a cozy den/home office, and a 5-piece, family-friendly bathroom with double sinks and separate toilet/bathing area for added privacy. A dedicated laundry hallway includes full-sized side-by-side washer and dryer, double sink, and chic storage cabinetry . Modern, slim-profile wall radiators in every room provide comfortable warmth throughout. Steps away to Kew Gardens, Kew Beach, the Boardwalk, Schools, Recreation Centre, Library, and all of the vibrant shops, cafés & restaurants along Queen Street. This culturally rich, beachside neighbourhood offers a peaceful residential setting, with quick & easy access to the city's busy downtown core. This is it, come live your best life by the beach! (id:61852)
Bosley Real Estate Ltd.
64a Eastville Avenue
Toronto, Ontario
The heart of any great home is always the kitchen, ideally open to a comfortable family room (with gas fireplace) and access to outdoor entertainment / play space...Check, check, and check !!! Add to the list elegant living and dining rooms, 3 + 1 Bedrooms (formerly 4 + 1 ren'd to create an expansive 2nd bedroom with study), gorgeous primary bedroom with 2 walk-in closets, 5 pc ensuite, plus balcony, a fully finished lower-level entertainment centre (with 2nd fireplace), gym, office/bedroom, 3pc bath, separate side door entrance, direct access to garage...AND walking distance to coveted schools (Fairmount PS, St Theresa's, RH King, Cardinal Newman), nature trails, parks, Scarborough Bluffs, beach, marina and Lake Ontario. Located in the prime south pocket of Cliffcrest, a family-friendly, nature loving neighbourhood with easy access to Toronto's centre core via Scarborough Go and TTC in 20 minutes. With approx.3900 sf of finished space on a pool-sized fenced lot, 64A Eastville Avenue is the detached stone-clad home you don't want to miss. (id:61852)
Sotheby's International Realty Canada
93 Mcintosh Street
Toronto, Ontario
Welcome to 93 McIntosh, situated on an impressive 45 x 140 ft lot. This unique property backs onto a rare laneway, offering exceptional potential for a large laneway suite while still maintaining a private driveway-a rare find in the area. The existing bungalow, while ready for some updating, offers solid bones and has been well maintained in clean condition. Recent upgrades include fully updated electrical, fresh interior paint, and major mechanical improvements with the roof, furnace, and A/C all recently replaced. A separate side entrance provides excellent potential for a basement apartment, making this an ideal opportunity for investors, end-users, or those looking to add future value. (id:61852)
RE/MAX Noblecorp Real Estate
415 - 181 Sheppard Avenue E
Toronto, Ontario
Welcome To 181 East - A Brand New Never Been Lived In Unit Nestled Conveniently Between Bayview Village and Yonge & Sheppard. This One Bedroom Features A Den With Sliding Glass Door, Private Den Can Be Used For Office Or Second Bedroom. The Unit Filled With Natural Light With Floor To Ceiling Windows Overlooking Tree Canopies With A 45 Sqft Balcony. The Kitchen Is Equipped With Modern Integrated Appliances And A Open Concept Large Living Room Perfect For Entertaining. High Speed Internet Is Included. Amenities Include Co-Working Space, Event Lounge, Fitness Studio, Kids Play Space, Games Room, Visitor Parking & 24HR Concierge. (id:61852)
Housesigma Inc.
301 - 181 Sheppard Avenue E
Toronto, Ontario
Welcome To 181 East - A Brand New Never Been Lived In Unit Nestled Conveniently Between Bayview Village and Yonge & Sheppard. This One Bedroom Plus Den Is North Facing Condo Is Filled With Natural Light With Floor To Ceiling Windows. The Large Open Den Can Be Used As An Office Or Extending Your Living Space. The Kitchen Is Equipped With Modern Integrated Appliances And A Open Concept Large Living Room Perfect For Entertaining. High Speed Internet Is Included. Amenities Include Co-Working Space, Event Lounge, Fitness Studio, Kids Play Space, Games Room, Visitor Parking & 24HR Concierge. (id:61852)
Housesigma Inc.
N 1206 - 7 Golden Lions Heights
Toronto, Ontario
M2M Condos In Prime North York Location! 2 Full Bathrooms, Den can be used as 2nd bedroom, Large Balcony. Only Minutes Away From Yonge & Finch Subway. Nearby North York Centre, Yonge Sheppard Centre, Center point Mall, TTC, Schools, And More! Features 24-Hour Concierge, Gym, Party Room, Visitor Parking And More! (id:61852)
Homelife Landmark Realty Inc.
2611 - 4955 Yonge Street
Toronto, Ontario
Welcome to Pearl 2 Condos !! Featuring a functional layout with soaring 9-foot ceilings and floor-to-ceiling windows, this residence offers an abundance of natural light. The versatile den can be used a second bedroom or a private study, catering to your lifestyle needs. The contemporary kitchen boasts a stylish breakfast bar and premium appliances, making it ideal for both everyday living and entertaining. Located in a prime North York neighborhood, this unit is just steps from Sheppard and North York Centre subway stations, Loblaws, Empress Walk, Claude Watson School for the Arts, and Yonge-Sheppard Centre. (id:61852)
RE/MAX Yc Realty
113 - 483 Dupont Street
Toronto, Ontario
Welcome home to the Loft House at 483 Dupont Street - where contemporary elegance meets the vibrant heartbeat of the Annex. This exceptional 1-bedroom plus den executive suite offers a rare opportunity to experience luxury living in one of Toronto's most exclusive boutique developments. Step inside and feel the warmth. Soaring 11-foot ceilings and floor-to-ceiling windows bathe the open-concept main floor living space in natural light, while pristine new 2026 flooring anchors the sophisticated interior with radiant in-floor heating and a rare gas fireplace. The gourmet kitchen - a chef's dream - features sleek quartz counters with a large breakfast bar seating, professional-grade gas cooking, and seamless flow into your entertaining space. Your private retreat awaits upstairs: a generous bedroom sanctuary with sweeping windows, intimate balcony access, and a spa-inspired 5-piece bathroom featuring heated floors, dual vanity, and separate soaker tub and shower. Designer ripplefold curtains frame spectacular southeast views, while the rare gas fireplace adds ambiance on crisp evenings. Enjoy a third-floor office nook and plenty of custom storage and closet organizers. But wait, there's more! The true showstopper. Your private rooftop terrace - over 400 square feet of urban paradise complete with a gas line, Weber BBQ, Outdoor Furniture and breathtaking south-facing views of tree canopies and the CN Tower. Host sunset dinners, morning yoga, or simply escape to your sky-high sanctuary. Thoughtful touches throughout include central vacuum, in-floor radiant heating on the main floor, and a secure underground parking spot. Enjoy a bonus ground-floor terrace that offers yet another private outdoor retreat. Steps to the Bloor and Dupont subway lines, world-class dining, boutique shopping, and lush parks. Experience the Annex Loft House difference, where every detail whispers luxury and every moment feels extraordinary. See Video Tour for more! (id:61852)
RE/MAX Condos Plus Corporation
1504 - 914 Yonge Street
Toronto, Ontario
Custom Designed Suite And Fully Furnished With Luxury Furnishings In The Heart Of Yorkville! This Fantastic Suite Offers An Impeccable Open Concept Plan W/ 1 Spacious Bedroom, 1 Full Washrooms, Oversized Kitchen Island Extensive Drawers, Quartz Counter Tops, City Views. Steps From 4 Seasons Hotel, Library, Bloor/Yonge Subway And The High End Boutiques & Restaurants Of Yorkville. (id:61852)
Royal LePage Signature Realty
1415 - 215 Queen Street W
Toronto, Ontario
Modern 1-bedroom unit featuring an open-concept layout with floor-to-ceiling windows and stylish laminate flooring throughout. Unbeatable convenience, steps to TTC transit, top restaurants, theatres, shopping, hospitals, universities, and the Financial & Entertainment Districts. (id:61852)
RE/MAX Excel Realty Ltd.
2209 - 88 Blue Jays Way
Toronto, Ontario
Experience the pinnacle of King West living at the prestigious Bisha Hotel & Residences. This highly desirable 2-bedroom, 2-bathroom suite features a preferred split-bedroom layout, offering 843 sq. ft. of functional luxury and a 109 sq. ft. balcony with sweeping northwest views. The interior strikes a perfect balance between industrial chic and modern elegance, showcasing exposed concrete ceilings, dramatic floor-to-ceiling windows, and a sleek open-concept kitchen with a central island and built-in appliances. Residents enjoy access to world-class amenities, including a rooftop infinity pool, and 24-hour concierge. With a Walk Score of 99 and Transit Score of 100, you are steps from the Rogers Centre, TIFF, and the city's finest dining-this is not just a home, it is a statement in modern luxury. (id:61852)
Royal LePage Real Estate Services Ltd.
1209 - 83 Redpath Avenue
Toronto, Ontario
PRIME YONGE & EGLINTON LOCATION. LARGEST 1BR+DEN FLOOR PLAN WITH RARE 2 BATHROOMS. APPROX 695 SQ. FT. PLUS LARGE 10X6' BALCONY ACCESSED FROM LIVING RM & MASTER BDRM. PARKING & LOCKER INCLUDED! BRIGHT & SUNNY WEST EXPOSURE W/SOUTH VIEWS OF CITY SKYLINE. 8' CEILING & CUSTOM WINDOW COVERINGS. FABULOUS AMENITIES, 24 HR CONCIERGE, GYM, BASKETBALL CRT, ROOFTOP TERRACE W/HOT TUB, BBQ GUEST SUITES & MORE! STEPS TO YONGE ST, SUBWAY SHOPPING, SCHOOLS. (id:61852)
Forest Hill Real Estate Inc.
1610 - 219 Dundas Street E
Toronto, Ontario
*** Additional Listing Details - Click Brochure Link *** In.De by Menkes - 401 sq. ft. studio featuring a Juliette balcony with unblocked view, full kitchen, full bath, 2 full sized closets, and ensuite laundry. Stainless steel kitchen appliances included. Building includes 24hr concierge, gym, and event rooms. Located in the heart of downtown Toronto, just minutes to TMU and a short walk to Sankofa Square (Dundas Square), restaurants, shopping, and transit. (id:61852)
Robin Hood Realty Limited
39 Rollscourt Drive
Toronto, Ontario
Opulent 6,312 Sq Ft Custom Home With 4+2 Bedrooms & 7 Bathrooms - Furniture Included! Octagonal Grand Foyer With Huge Skylight, Expansive Gourmet Kitchen Features Sub-Zero Fridge, Slate Flooring & 2 Walkouts To The Private Luxury Terrace. Primary Bedroom Boasts Spacious Lounge Area, Extravagant 7 Pc Ensuite + His & Hers Walk-In Closets With Sky Lights. 2nd & 3rd Bedrooms Share Luxury 6 Pc Semi-Ensuite, 4th Bedroom With 3 Pc Ensuite. Basement Features Expansive Recreation Room With Kitchen, Glass Wall Overlooking The Wine Cellar & Walk-Up To The Backyard Oasis, Personal Movie Theatre, Premium 5 Pc Bathroom With Deep Shower + Bonus Sauna! Backyard With Mature Trees Offers Loads Of Privacy. Large Circular Driveway + 3-Car Garage. Located Minutes From The Renowned Bridal Path, Parks, Schools, Sunnybrook Hospital. (id:61852)
Kamali Group Realty
