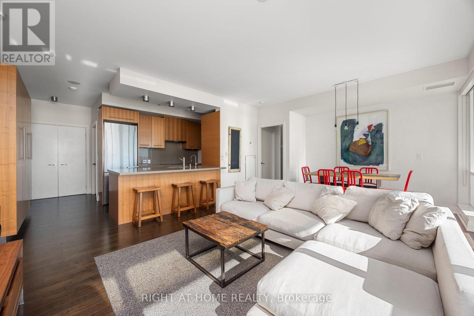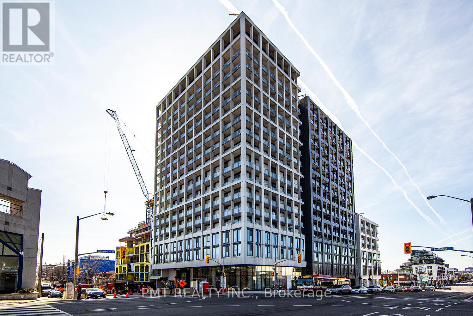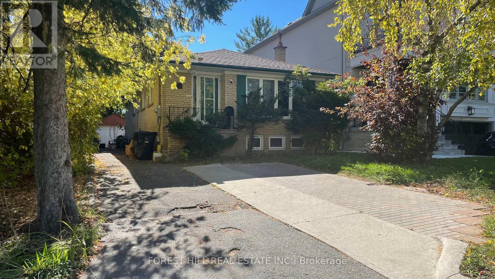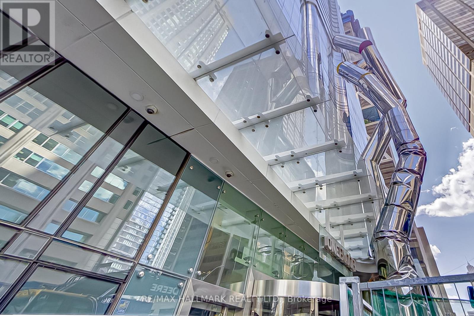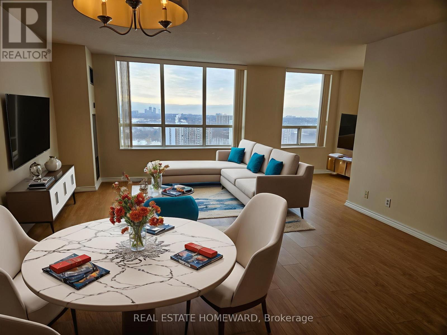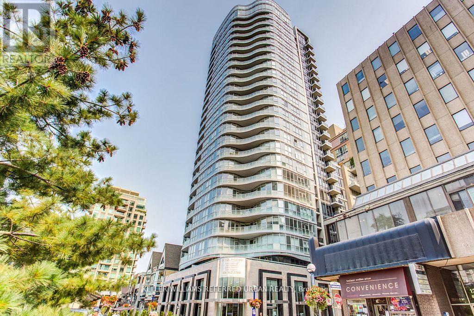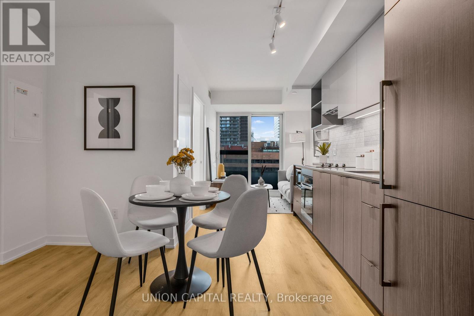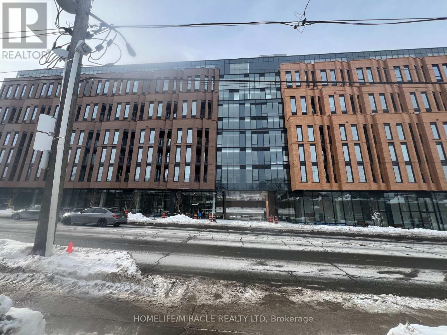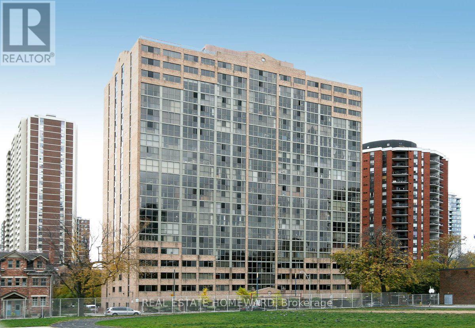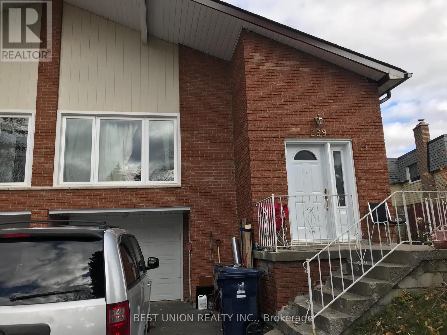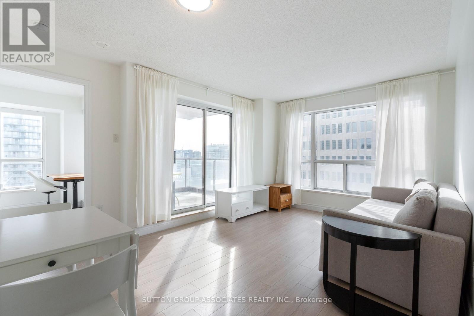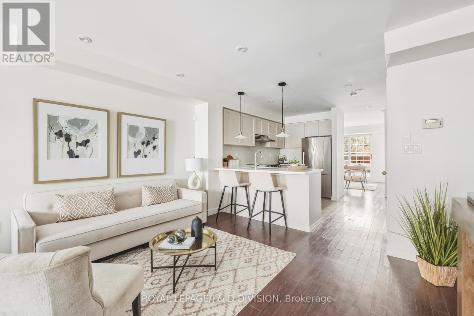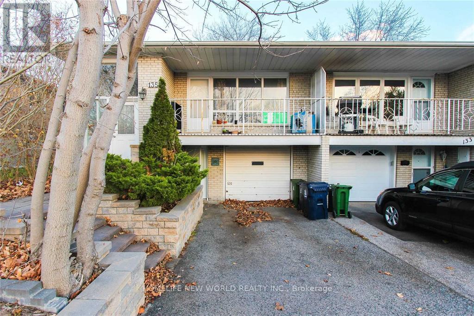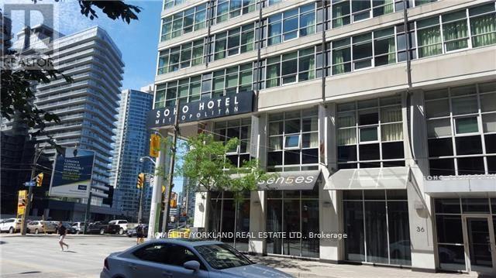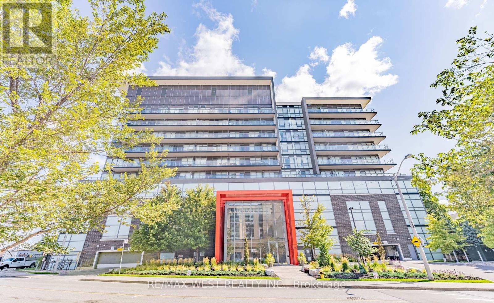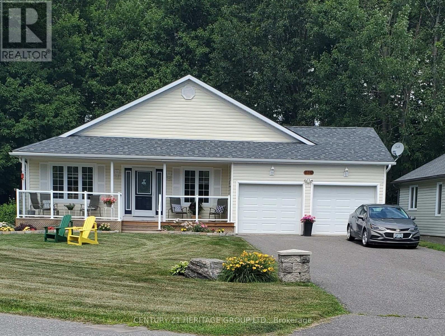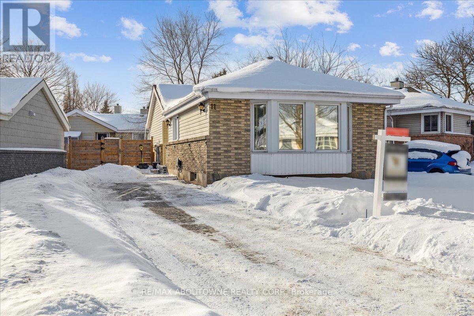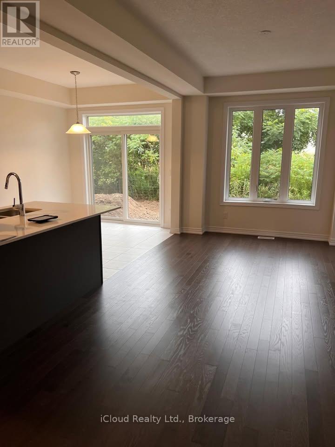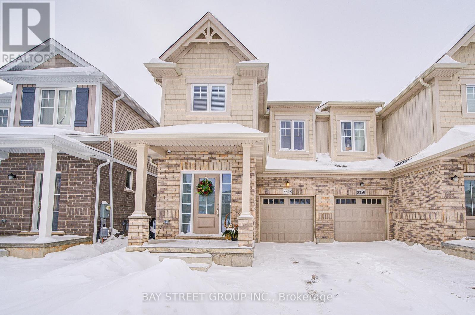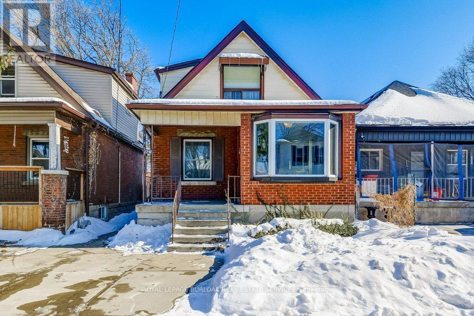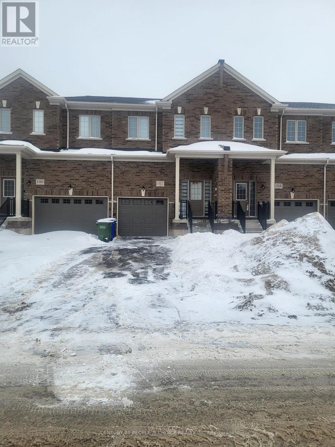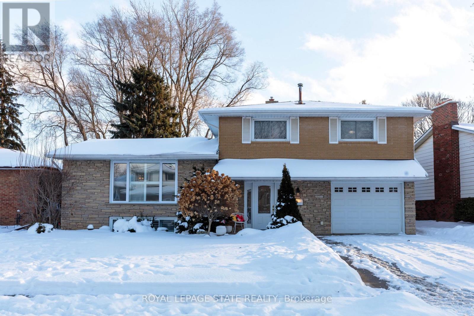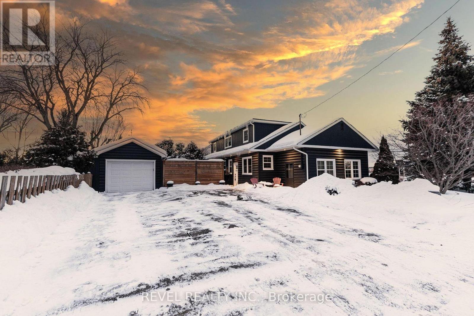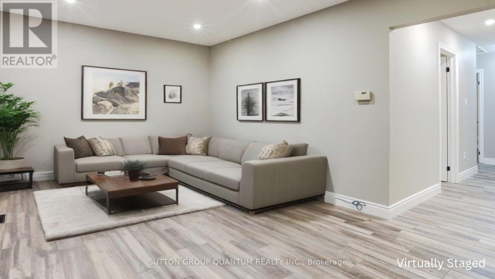3901 - 80 John Street
Toronto, Ontario
Experience the best of urban living at the prestigious Festival Tower, a premier residence that puts you right in the heart of the action! This stunning furnished condo offers over 1,000 square feet of thoughtfully designed living space, showcasing breathtaking views of Lake Ontario and the iconic CN Tower from an oversized private balcony. Whether you're enjoying a morning coffee or an evening glass of wine, the dynamic vistas provide the perfect backdrop for any moment. The centerpiece of this home is its spectacular, upgraded gourmet kitchen outfitted with sleek Caesarstone countertops, top-of-the-line stainless steel Miele appliances, and abundant custom cabinetry. It's the perfect space for creating culinary masterpieces or hosting intimate gatherings. The luxurious primary suite is your personal retreat, featuring an expansive walk-in closet and a spa-like ensuite bathroom. Indulge in the comfort of heated floors, a double vanity with elegant finishes, and a beautifully designed shower area that exudes sophistication and comfort. Every detail of the suite has been meticulously curated for ultimate relaxation.This residence is tastefully furnished with carefully selected designer pieces that complement the modern and refined aesthetic of the space. Every room reflects attention to detail, making this condo not only a home but a lifestyle statement. Residents of Festival Tower enjoy an unparalleled, hotel-inspired lifestyle with world-class amenities, including a state-of-the-art fitness centre indoor pool, rooftop terrace, private lounges, and 24-hour concierge service. Additionally, you'll benefit from the unique privileges of living above the TIFF Bell Lightbox, where the excitement of film premieres, cultural events and entertainment are just an elevator ride away. Don't miss the opportunity to live in one of Toronto's most sought-after locations! (id:61852)
Right At Home Realty
1703 - 2020 Bathurst Street
Toronto, Ontario
Welcome To The Forest Hill Residences! This 2 + 1 Condo Unit Is Equipped With All The Stops. Sleek Designs/Finishes, Integrated/Stainless Steel Appliances Including A Wine Fridge, A Conveniently Large Amount Of Living Space, A Private Walk Out Balcony Off Of The Master, And The Den Can Even Be Used As A Small Bedroom If You So Choose. Nestled On The South West Corner Of Bathurst & Eglinton Ave W, You Are Steps Away From The Eglinton LRT Station. You Will Even Be Able To Access The LRT Directly From The Lobby (Coming Soon!). State Of The Art Building Amenities. Enjoy Everything This Community Has To Offer. (id:61852)
Pmt Realty Inc.
155 Churchill Avenue
Toronto, Ontario
Prime Willowdale West Building Lot At 155 Churchill Ave - Build A New Custom-Built Home In This Very High Demand Pocket - Many New Custom Homes Along Churchill Ave And All Over The Neighbourhood. With A 35 x 150 Lot Size You Can Build A Stunning Home With Lots Of Room To Create A Backyard Oasis --- Less Than A 2 Minute Walk To Churchill Public School And Willowdale Middle School --- The Ever-Popular Edithvale Community Centre Is Just A 2 Min Drive - It Features An Indoor Basketball Court, Running Track, Gym, Banquet Hall And more. The Connected Edithvale Park Also Has So Much To Offer. A Great Children's Playground, Few Baseball Diamonds, Outdoor Basketball Courts, A Sports Field That Partially Converts To A Skating Rink In The Winter, And Lots Of Open Space For The Dog --- Less Than A 3 Minute Drive You Have Yonge St With All Your Everyday Shops, Services And An Endless Amount Of Restaurants To Choose From. The Meridian Performing Arts Centre, North York Public Library, Douglas Snow Aquatic Centre And The Popular Mel Lastman Square For Ice Skating And Public Events Are All Wonderful Places To Spend Time With Family And Friends --- Also Choose From 3 TTC Subway Stations Along Yonge St (Finch, North York Centre And Sheppard). This Neighbourhood Offers Both Convenience And A Vibrant Community Atmosphere --- Don't Miss This Rare Opportunity To Build Your Dream Home In A Fabulous Location. Current House has Not Been Updated. A Renovation Can Be Done, But More Suitable As A Building Lot for a New home. (id:61852)
Forest Hill Real Estate Inc.
314 - 1 Bloor Street E
Toronto, Ontario
Experience luxury living in the heart of Yorkville with this iconic condo by Great Gulf. This spacious 2-bedroom plus den unit boasts a functional open-concept layout with 977 sq. ft. per builder, and offers a stunning west view. The modern kitchen, complete with integrated appliances and ample counter space, flows seamlessly into the living and dining areas, making it perfect for entertaining or relaxing after a long day. The primary bedroom features large windows that bathe the room in natural light and provide a beautiful cityscape. The second bedroom is equally spacious and comfortable. The versatile den can serve as a home office, study area, or guest room, adding to the units functionality. Steps from the subway and Toronto's finest shopping and dining, this condo includes 24-hour concierge, indoor and outdoor pools, exercise rooms, lounges, and a rooftop park. Enjoy unparalleled convenience and luxury in Yorkville's vibrant community. (id:61852)
RE/MAX Hallmark Realty Ltd.
2303 - 215 Wynford Drive
Toronto, Ontario
Renovated Light Filled 2 Bedroom, & 2 Baths, Open Concept, Suite with Panoramic Views Of Toronto. With Incredible Terrace Views! Entertain In Style! 2 Spa Bathrooms. The large Primary Bedroom Features an oversized, 4-pc Ensuite With Walk In Closets. 215 Wynford is a wonderful building that is professionally managed It offers 24-hour security at gatehouse, indoor visitor parking and a long list of amenities. Electric vehicle charging stations coming soon! Part of the Wynford/Concorde corridor, this is a fantastic location surrounded by miles of trails, with new Eglington Crosstown LRT right at your door; and is a short drive to the Shops at Don Mills, and a walking distance to Flemington Park Shopping Centre. Only 2 Stops from the New Subway station at Don Mills and Eglington. Building Amenities: Outdoor Tennis Court, Indoor Pool, Two Racquetball/Squash Courts, Gym, Lounge Area, Party Room, 24 Hr. Building Security, Visitor Parking, Billiards, Bike Storage. (id:61852)
Real Estate Homeward
1102 - 88 Cumberland Street
Toronto, Ontario
Experience refined Yorkville living in this nearly 900 sq.ft. open-concept 2-bedroom, 2-bath residence, complete with a stunning 123 sq.ft. curved balcony showcasing unobstructed southwest views. Flooded with natural light, the modern kitchen features a Caesar stone backsplash, sleek stone counters, a Liebherr fridge, and a built-in Bosch dishwasher. High-end upgrades shine throughout, including engineered hardwood floors and elegant pot lights. The primary suite offers a true retreat with a spacious dressing area, a luxurious 5-piece ensuite with double vanity and stone counters, and private walkout to the balcony. Two-car tandem parking and a locker provide rare convenience. Perfectly situated just steps from Bay Station and Bloor-Yonge subway, and surrounded by Yorkville's premier shopping, dining, and lifestyle amenities-this is sophisticated city living at its finest. (id:61852)
Keller Williams Referred Urban Realty
1801 - 252 Church Street
Toronto, Ontario
Welcome to 252 Church St! Brand-new one-bedroom condo in the heart of downtown Toronto. This modern suite features a functional open-concept layout with sleek finishes, a contemporary kitchen, and beautiful west-facing views. Residents enjoy over 18,000 sq. ft. of exceptional amenities, including a 24-hour concierge, fitness centre with CrossFit, yoga and Peloton areas, co-working lounges, games and media rooms, party/meeting spaces, and outdoor BBQ and dining terraces. Located at Church & Dundas, you're steps from Yonge-Dundas Square, Eaton Centre, Toronto Metropolitan University, transit, restaurants, shops, and entertainment. Experience unbeatable downtown living where convenience meets urban lifestyle. (id:61852)
Union Capital Realty
411 - 1720 Bayview Avenue
Toronto, Ontario
Welcome to Leaside Common, located in one of Toronto's most desirable neighborhoods. Steps from the new Leaside LRT station, this 2-bedroom,2 washrooms condo offers urban convenience surrounded by tree-lined streets, top schools, sports clubs, boutiques, cafes, and restaurants. Inside, you step into 9' exposed concrete ceilings, premium engineered hardwood floors, and floor-to-ceiling windows that fill the space with natural light. The Italian-inspired kitchen features custom cabinetry, soft-closing drawers, quartz countertops, and a full suite of Porter & Charles built-in appliances, including a gas cooktop and panelled refrigerator. Retreat to your ensuite bath with a frameless glass shower, rain shower head, porcelain tile, and quartz vanity. Enjoy outdoor living on your private balcony with water, gas and electrical connections. Smart-home features include keyless entry, a mobile resident app, and individually controlled HVAC with fresh-air ventilation. Building amenities include a 24-hour concierge, fitness studio, co-working lounge, outdoor lounge with BBQs, pet wash, and parcel management system. A perfect blend of sophistication, comfort, and community, Leaside living at its finest. (id:61852)
Homelife/miracle Realty Ltd
204 - 15 Maitland Place
Toronto, Ontario
Welcome to The L'Esprit executive-style condominiums-an outstanding entry-level opportunity for smart, seasoned, or first-time buyers/investors willing to add a little elbow grease and imagination. This spacious 1-bedroom plus den with an additional solarium offers approximately 830 sq. ft., over 230 sq. ft. larger than the city average for a comparable 1+1 layout. Includes deeded parking, storage locker, as well as generous in-suite storage. Offered at a fraction of current market value, asking only $600 per sq. ft.. Lots of upside potential. This is a move in ready as is, can easily be converted into a two-bedroom, with renovation potential down the road. Amenities are true resort-style: a large private gated courtyard, rooftop tennis court, indoor basketball, squash and racquetball courts, full gym, stunning atrium-style indoor pool, whirlpool, saunas, executive boardrooms, library, private bistro, and Wi-Fi throughout common areas-ideal for meetings or gatherings. Enjoy 24-hour concierge, ample visitor parking, and a prime downtown location minutes to subways, highways, parks, shops, restaurants, hospitals, and two top universities. All-inclusive maintenance fees cover utilities and amenities, making ownership and rental management simple. The building has been tastefully updated with modern styling and is worthy of a tour (available upon request). Book your private viewing today. (id:61852)
Real Estate Homeward
Lower - 299 Goldenwood Road
Toronto, Ontario
Executive Home On A Quiet Bestview Area With Walk-Out Basement W/ Separate Front Entrance; At AY Jackson & Zion Heights School District& Steelsview Ps; Bright Living Rm Formal Dining Rm6-Pc Master Ensuite;2 Sep Entrances To 2-Bedroom Above Ground And 2-Bedroom Basement Separate Laundry Rm W/Side Entrance; Just Steps To Walking/Bike Trail **** Extras **** Fridge, Stove/Oven, Microwave, Washer/Dryer, , No Smoking ,No Pet (id:61852)
Best Union Realty Inc.
2505 - 909 Bay Street
Toronto, Ontario
Renovated and furnished corner unit, flooded with natural light! Open-concept living and dining featuring sliding glass doors leading to a deep, covered balcony. Chef's kitchen with ample storage and breakfast bar. Large bedroom with generous storage, space for a desk, and additional walkout to balcony. Renovated bathroom with a soaker tub. Ensuite laundry. Rental Includes use of one parking spot, heat, water, hydro and furniture (as shown). Exceptional 99 Walk Score - short walk to subway, U of T, Yorkville shops and restaurants, and major hospitals. AAA tenants only. No pets. Non-smokers (id:61852)
Sutton Group-Associates Realty Inc.
1 - 120 Strachan Avenue
Toronto, Ontario
This bright end-unit townhome in King West sits at the perfect intersection of city energy and quiet, tree-lined living. With space to spread out, a very functional floor plan, and everything at your doorstep, it's a home that truly works for modern life. The open living and dining area is calm and surprisingly quiet thanks to excellent soundproofing - ideal for relaxing or entertaining. The modern kitchen opens seamlessly to the space offering a large breakfast bar, stainless steel appliances, custom backsplash, and a generous pantry. At the back of the upper level, the spacious primary bedroom with walk-in closet shares a 4-piece bathroom with a flexible second bedroom or family room, ideal for guests, a TV lounge, or a dedicated work-from-home space. Sliding doors open to a private deck, perfect for morning coffee or evening downtime. The lower level adds even more flexibility with a comfortable bedroom or office, a full 3-piece bathroom with laundry, and a bonus room ideal for a gym, second office, or mudroom. Direct access to the private garage includes 1 car parking. Unbeatable location steps to King West dining, shops, nightlife, and TTC with easy access to the Financial District, Trinity Bellwoods Park, Stanley Park's off-leash dog area, and Billy Bishop airport. Pet-friendly community with low maintenance fees, underground parking, and security. Freshly painted and updated in 2025 with new flooring, kitchen cabinetry, lighting, fixtures, closet systems, recessed lighting, and quality shutters, this move-in ready home in one of Toronto's most dynamic neighbourhoods is waiting for you. (id:61852)
Royal LePage/j & D Division
Lower Level - 135 Pineway Boulevard
Toronto, Ontario
Bright And Spacious Home In Excellent Neighbourhood. Separate Entrance. Can Be Used As 3 Big Bedrooms Or 2 Bedrooms Plus Living Room. Big Family Kitchen With Eat-In Area. 1 Bus to Seneca College. Walking To Canadian Memorial Chiropractic College, Cummer Community Center, Elementary and Junior Public Schools, Library, Plaza, Ttc, East Don River Ravine, 2 Parks. Easy Access To Dvp, 404, 401, Seneca College, The Shops On Steeles And 404, Fairview Mall, And Bayview Village. (id:61852)
Homelife New World Realty Inc.
515 - 36 Blue Jays Way
Toronto, Ontario
Welcome Home To This Beautifully Bright One-Bedroom Suite In A Boutique Building In The Heart Of Toronto's Vibrant Entertainment District. The Soho Offers 5-Star Hotel-Inspired Facilities And Luxury Living At Its Finest. This Furnished Unit Features Brand New Flooring Throughout, A Granite Kitchen Countertop, And A Cultured Marble Bathroom Vanity With A Relaxing Soaker Tub. Steps To Cafes, Restaurants, Rogers Centre, TTC, PATH, Theatres, Waterfront, And The Financial District-An Unbeatable Location For Urban Living With Style And Convenience. Photos Are From Prior To Current Tenant Occupancy. Available March 1, 2026. (id:61852)
Homelife/yorkland Real Estate Ltd.
625 - 15 James Finlay Way
Toronto, Ontario
Luxurious, Modern and Open Concept 2 Bedroom, 2 Bathroom Unit in the high demand project of Icon Condos with its Own Exclusive Terrace. Upgraded throughout with Laminate Floors, and floor to ceiling windows with Lots of natural Lights and an unobstructed view of the East from Every Room. This Bright and Spacious 2 Bedroom comes with an Open Concept Kitchen with a Centre Island to be used as Breakfast/Lunch area with all S/S appliances. 970 SqFt of modern and luxury living in the heart of Toronto, with its own terrace of 525 SqFt private terrace for your Family Gatherings. Prime Location of Keele & 401, Very Conveniently Located Just Off The 401, TTC Transit, Hospital, York University, Yorkdale Mall, Primary & Secondary Schools, Restaurants Within Walking Distance From The Building. 24 Hours Concierge. (id:61852)
RE/MAX West Realty Inc.
130 Hedgewood Lane
Gravenhurst, Ontario
Welcome to Pineridge in Gravenhurst, a 55+ Active Retirement Community. This beautiful well-maintained bungalow is the "Pineland" model - very open concept of approximately 1750 Sq Ft. 2+1 bedrooms, 2 washrooms, 2 car garage. Walk out to a large deck with a gazebo, overlooking a private forested lot. This home will not disappoint you and the Seller looks forward to your visit! Yearly maintenance fee is $360.00. Google www.pineridgeingravenhurst.com for information on Association By-Laws and Covenants. Check out the photos - pictures are worth a 1000 words! (id:61852)
Century 21 Heritage Group Ltd.
11 Macteith Court
Cambridge, Ontario
Beautiful and well cared for 2 bedroom bungalow located on a quiet court in North Galt. Lovely white shaker style kitchen with grey subway backsplash tile, stainless steel appliances, grey porcelain flooring and pot lights. French doors from the dining area lead to a wooden deck with a gazebo, perfect spot for entertaining in the summer. The third bedroom has been converted into a large walk-in closet for the primary bedroom and can easily be changed back to a third bedroom. The partially finished basement offers valuable additional living space, featuring a finished area ideal for a recreation room or gym. The bathroom and bedroom remains unfinished and is ready for your personal touch. Great opportunity for first time home buyers to move into a family, friendly neighbourhood! (id:61852)
RE/MAX Aboutowne Realty Corp.
214 Broadacre Drive
Kitchener, Ontario
Welcome to this exceptional, 3+1 fully upgraded townhouse, just one year old, offering 2,272 sq. ft. of refined living space. Located in the highly desirable Wallaceton community, this home features a premium walk-out basement. The sun-filled great room showcases expansive windows, smooth ceilings, and a sleek electric fireplace, water softner, seamlessly flowing to a private deck, perfect for relaxing mornings or entertaining guests. The chef-inspired kitchen is a standout, featuring quartz countertops, a spacious centre island, soft-close cabinetry, ceramic backsplash, and stainless-steel appliances. The primary retreat boasts a luxurious 5-piece ensuite and walk-in closet. With 9-ft ceilings on both the main level and basement, a professionally finished lower level with a 3-piece bath and ample storage, second-floor laundry, and direct garage access, this home delivers comfort, style, and convenience. Ideally located in a growing community close to schools, shopping, and a community centre. (id:61852)
Icloud Realty Ltd.
9348 White Oak Avenue
Niagara Falls, Ontario
Welcome to this beautifully upgraded 2023-built,1755SF, semi-detached home featuring a bright and functional open-concept layout. Thoughtfully designed with modern finishes throughout, the home offers upgraded kitchen cabinetry, stylish backsplash, quartz countertops, and pot lights that enhance the contemporary feel.The home boasts durable vinyl flooring throughout, including the stairs, combining style with low maintenance. The kitchen is equipped with a nicely sized refrigerator and flows seamlessly into the living and dining areas-perfect for everyday living and entertaining. Its open layout and natural light make it a flexible and inviting space for modern family living. Upstairs, enjoy the convenience of a second-floor laundry room. The spacious primary bedroom features double walk-in closets and a well-appointed ensuite bathroom. All bedrooms are generously sized, offering comfort and flexibility for family or home office use. A spacious second-floor loft adds valuable extra living space-perfect as a cozy family retreat, media area, or work-from-home office. The home includes over $40,000 in upgrades, and a separate entrance with potential for a future in-law suite in the basement. The newly fully fenced backyard provides privacy and outdoor enjoyment. A move-in-ready home with modern upgrades, great layout, and excellent use of space. (id:61852)
Bay Street Group Inc.
120 Cope Street
Hamilton, Ontario
Located in the welcoming Homeside neighbourhood, 120 Cope St, Hamilton is a charming brick family home offering nearly 1,400 sq ft of comfortable living space. Original hardwood floors with walnut inlay bring character and warmth, while the large eat-in kitchen and bright dining room overlook the backyard-perfect for everyday living and family meals. Enjoy summer days by the inground pool and relax in the bonus three-season room off the rear. With plenty of storage, parking for one car, a separate basement walk-up, and the potential to grow into a fourth bedroom, this home offers flexibility as your needs evolve. Just steps to shopping, parks, and public transit, this is a wonderful place to put down roots. (id:61852)
Royal LePage Burloak Real Estate Services
102 Morgan Avenue
Southgate, Ontario
This 3-bedroom, 2-bath home available for rent. Discover the perfect blend of style and comfort in this stunning, near-new 1,650 sq. ft. townhouse. (id:61852)
Century 21 People's Choice Realty Inc.
35 Shalfleet Boulevard
Brantford, Ontario
This well-maintained five-level split provides a rare combination of space, functionality, and easy living, ideal for those seeking a quieter lifestyle without sacrificing everyday convenience. From the moment you step inside, the distinctive multi-level layout immediately sets this home apart, with a bright and welcoming family room at the point of entry-an inviting space that establishes a strong sense of comfort and flow. Designed with both openness and privacy in mind, the home features three bedrooms and 2.5 bathrooms, along with multiple living areas that adapt easily to entertaining, family visits, hobbies, or working from home. The thoughtful separation of levels provides flexibility while maintaining a connected feel throughout the home. The dining area opens directly onto a maintenance-free Trex deck, creating a seamless transition to outdoor living. Overlooking the fully fenced backyard, this space is ideal for morning coffee, relaxed meals, or quiet evenings outdoors in a private setting. Additional highlights include a single-car garage with interior access, practical storage options, and a layout that supports a variety of lifestyle needs without compromise. Located in a well-established and sought-after Brantford neighbourhood, the home is surrounded by scenic walking trails, nearby parks, shopping, and everyday amenities, with convenient access to Highway 403 for easy commuting. A solid, thoughtfully designed home that has been clearly cared for and is ready for its next chapter. (id:61852)
Royal LePage State Realty
331 St Paul Street W
St. Catharines, Ontario
Welcome to 331 St. Paul Street W, a beautifully positioned property offering the perfect blend of comfort, convenience, and lifestyle. Located in a sought-after neighbourhood, this residence places you just minutes from local shops, restaurants, parks, and everyday amenities, with easy access to transit and major routes. Whether you're looking to settle into a vibrant community or add a solid property to your portfolio, 331 St. Paul Street W offers outstanding value and location. A wonderful opportunity to own in an established and convenient area. Set on an oversized lot in the desirable Rykert/Vansickle neighbourhood, this tastefully updated home offers the perfect blend of modern style and everyday comfort. With thoughtful updates, it's truly move-in ready for a family to enjoy and grow into. Inside, you'll find a bright and open layout with 5 bedrooms and 2 bathrooms, featuring stylish updates, resulting in a home that feels fresh, contemporary, and welcoming. The highlight is the property itself - a rare large lot with plenty of room to enjoy. Whether you envision lush gardens, an outdoor entertaining space, or a backyard retreat that comes with a hot tub, this property offers endless possibilities. Tucked into a family-friendly neighbourhood yet close to schools, parks, shopping, and transit, this home delivers both space and convenience. Opportunities like this don't come often - a spacious, stylish home with land to spare. (id:61852)
Revel Realty Inc.
#upper - 55 Silver Aspen Crescent
Kitchener, Ontario
FREE WATER & HEAT FOR 2 MONTHS ! Welcome to this beautifully renovated main floor unit in the desirable Forest Heights neighbourhood! This spacious home features a bright, open-concept living room perfect for relaxing or entertaining. The modern kitchen offers stainless steel appliances, quartz countertops, and sleek cabinetry, combining style and functionality. Along with a large dining area! Enjoy three large bedrooms with ample closet space and a fully updated 3-piece bathroom with contemporary finishes. Convenience abounds with your own private stacked washer and dryer, 2 driveway parking spots, and access to a large backyard. Located just minutes from Hwy 8, shopping, parks, schools, and all amenities. (id:61852)
Sutton Group Quantum Realty Inc.
