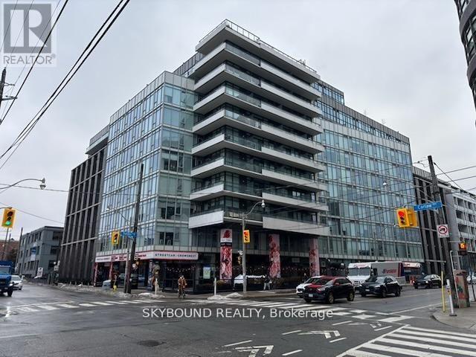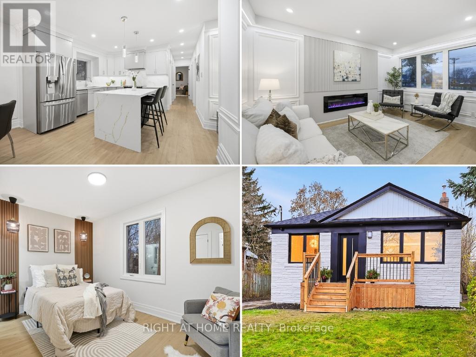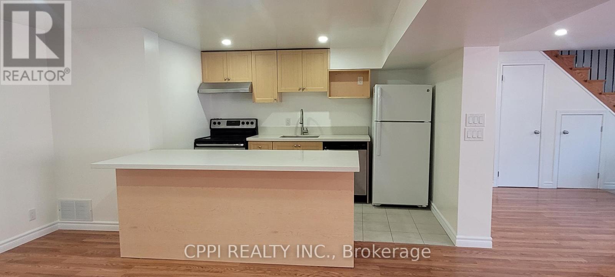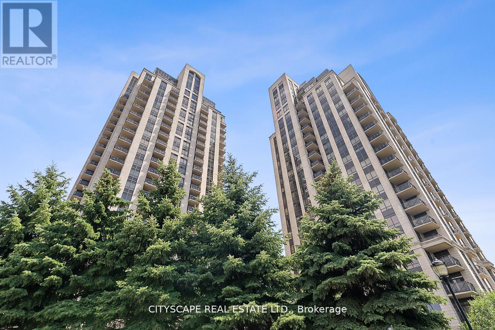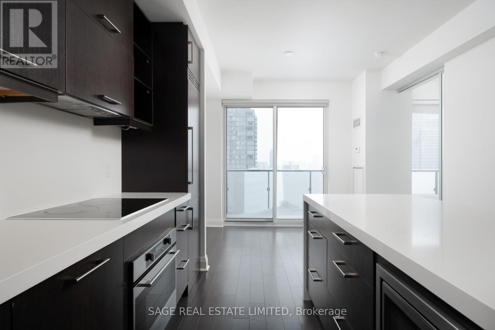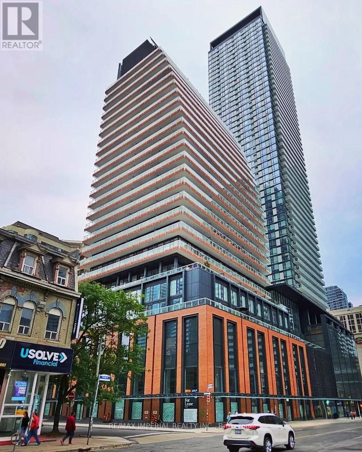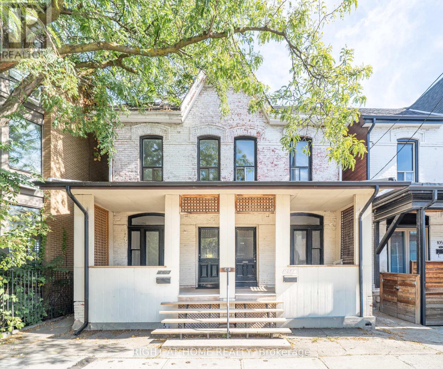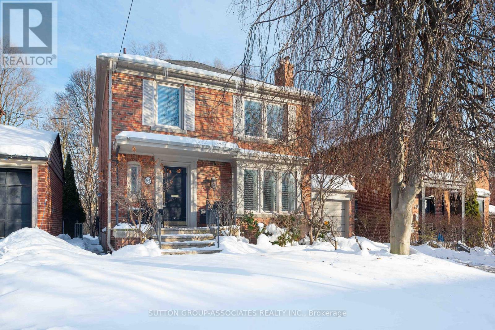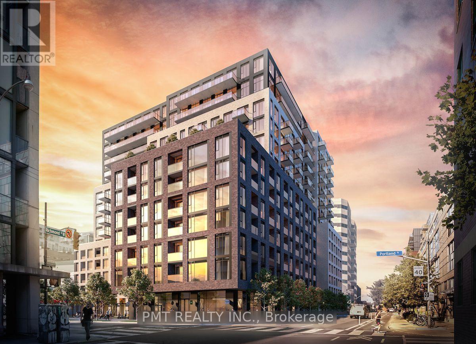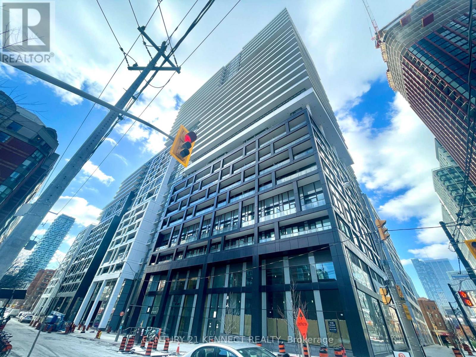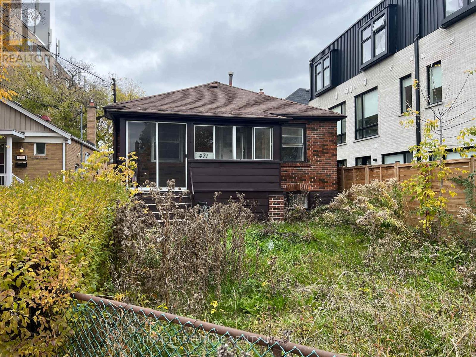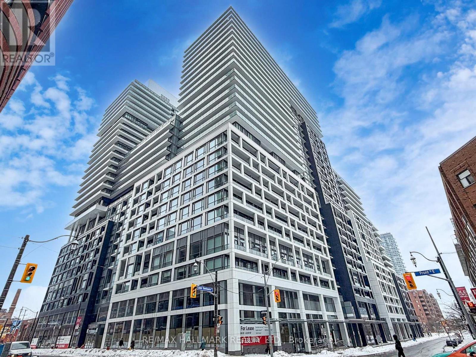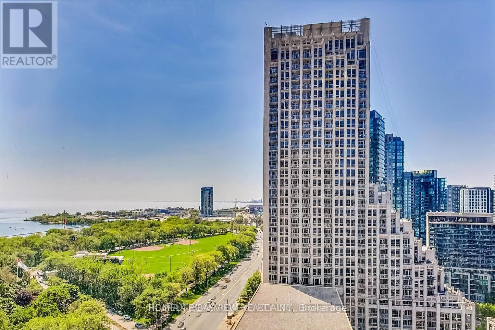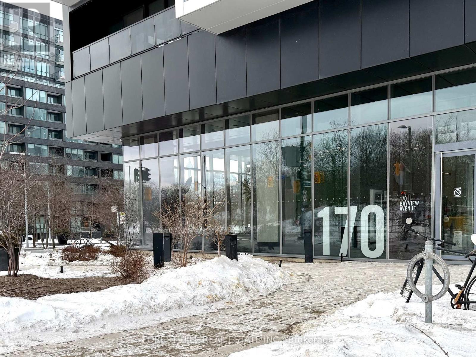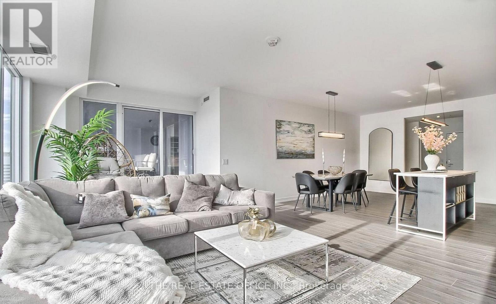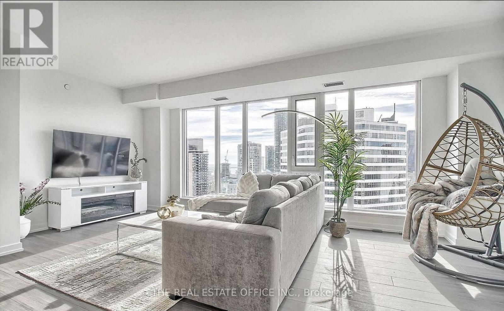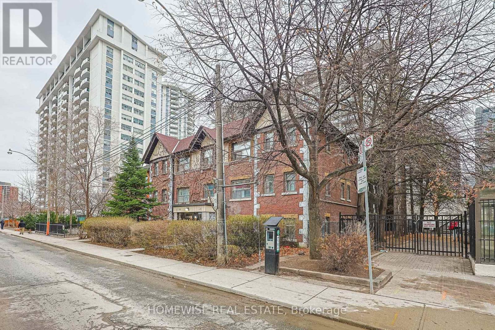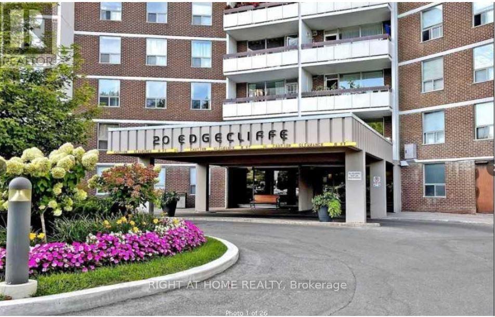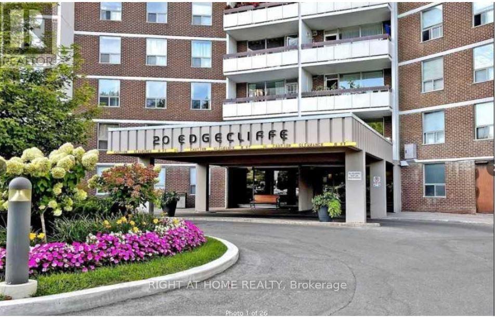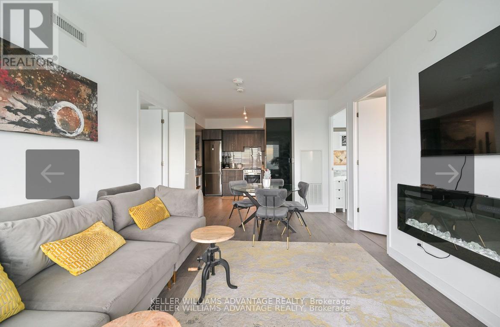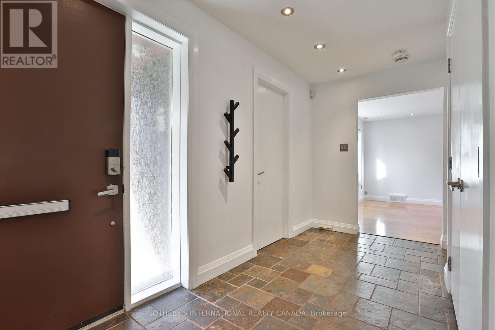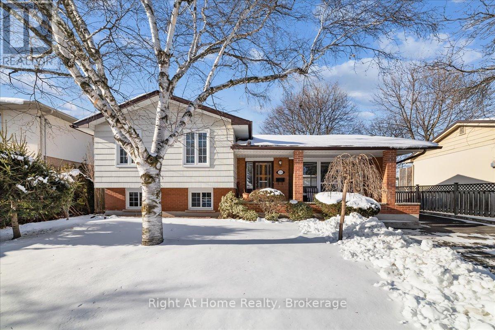# 629 - 1190 Dundas Street E
Toronto, Ontario
Live In The Heart Of Leslieville At The Carlaw. Very Bright With Floor To Ceiling Glass. Exposed Concrete Ceilings & Engineered Hardwood Floors Throughout. Large Balcony With A Glass Line For A BBQ Hook-up! Wow! East Facing The Morning Sun. All Within Easy Access To Restaurants & Shops In Riverdale & Leslieville. Close To Queen St, The Beach, DVP, Parks, Downtown & Public Transport. Great Amenities . Just Move Right In & Call This Beautiful Condo Home! Landlord prefers professional working people (id:61852)
Skybound Realty
162 Tower Drive
Toronto, Ontario
Fall in love with this RARELY OFFERED, 1800 sq.ft fully renovated home featuring a never-lived-in legal basement apartment (duplex, 2025). Over $250K in luxury upgrades with a complete 2025 renovation including new roof, windows, doors, 200-amp panel, insulation, backwater valves, sump pump, grading, kitchens, baths, flooring, and so much more. Two fully self-contained units with separate laundry. The main floor offers a rare primary ensuite with curbless shower, plus bathroom access from every bedroom (3 full baths total). Potential rental income or mortgage helper up to $5,800/month. Exceptional 124-ft deep lot backing onto open fields. Ideal for end-users or income-focused buyers. Conveniently located near schools, Hwy 401 & DVP. (id:61852)
Right At Home Realty
Ll - 14 Hillock Place
Toronto, Ontario
14 Hillock Place is a bright and modern newly renovated walk-out basement that truly doesn't feel like a basement. This space boasts two private entrances, abundant natural light, and a seamless indoor-outdoor feel with direct access to the backyard backing onto a peaceful ravine. The open-concept kitchen features a large island and brand-new stainless steel dishwasher and stove, with big above grade doors that lead to the backyard perfect for cooking and entertaining. Enjoy the convenience of private laundry and a layout designed for comfort, privacy, and functionality. (id:61852)
Cppi Realty Inc.
2206 - 133 Wynford Drive
Toronto, Ontario
Strong prospects seeking immediate occupancy may be eligible for promos. Very spacious and Bright natural Light unit at Rosewood " Luxury Condominums on the Forest"! This very spacious 2-bedroom + Den features a split floor plan, 9 ft ceiling, 2 full washrooms, one parking spot and one locker. Parking and locker are at additional costs! Open concept living room w/o to balcony overlooking the Don Valley greenery. Primary Bedroom with ensuite 4 pc washroom and walk-in-closet. Kitchen island, which makes it easy for bar stool seating. A fabulous community in a central location, Steps to DVP & 401 - 15 minutes downtown by car, TTC at doorsteps, proximity to groceries, parks and trails, 24-hour concierge. One parking and one locker at additional costs! the Unit is pet friendly. (id:61852)
Cityscape Real Estate Ltd.
2511 - 1080 Bay Street
Toronto, Ontario
Bring on Bay! Renters! Here is your true 1 bedroom apartment to get your start. Perfectly proportioned and livable: its kitchen has an oversized island and integrated appliances, living space with plenty of room for living/working/studying, and a full bedroom with a window. Plus, an oversized balcony to enjoy fresh air. ***** Exceptionally close to UofT, walkable to Bay TTC subway station, and shops & eats on Yonge, Bloor & in Yorkville. Come get it! (id:61852)
Sage Real Estate Limited
601 - 18 Maitland Terrace
Toronto, Ontario
Welcome To Teahouse Condos In The Heart Of Downtown Toronto. An exceptional best-value real estate opportunity in the downtown core. Rarely offered east-facing studio featuring an ultra-high 12 ft ceiling and an oversized terrace nearly equal to the interior living space, significantly enhancing usable square footage and rental appeal. Bright and sun-filled suite with floor-to-ceiling windows, laminate flooring throughout, and a highly efficient layout. Modern kitchen with built-in appliances and contemporary finishes. The combination of high ceilings, corner exposure, and expansive outdoor space makes this unit stand out among downtown studios. Highly desirable for students and working professionals. Prime location near Yonge & Wellesley, steps to Wellesley Subway Station, and within walking distance to University of Toronto, Toronto Metropolitan University, major hospitals, Financial District, and major employment hubs. Exceptional transit connectivity and consistently strong rental demand. This condo is offering excellent potential for rental income, long-term appreciation, and low vacancy in one of Toronto's most sought-after downtown neighbourhoods. (id:61852)
RE/MAX Imperial Realty Inc.
1059 Bathurst Street
Toronto, Ontario
Welcome to 1059 Bathurst Street: A Rare Find in The Annex! Nestled in the heart of Toronto's dynamic Annex neighbourhood, 1059 Bathurst Street offers a rare chance to own a charming semi-detached home with incredible potential. This 3+1 bedroom, 1-bathroom residence, originally built in the early 1900s, spans over 1,100 sq. ft. and is brimming with opportunity. It's perfect for first-time buyers, investors, developers, or anyone drawn to this sought-after area.The main floor features a bright and welcoming living space, along with a functional kitchen that opens directly to a private, fenced backyard. It's ideal for outdoor entertaining orquiet relaxation. Upstairs, you'll find three well-proportioned bedrooms and a 4-piece bathroom, offering comfort and flexibility for families or guests. You can move in and gradually make it your own, renovate to create your dream home, or explore the potential for a multi-unit conversion. The layout and location provide an ideal canvas for your vision. Located just steps from Bathurst Station, you'll enjoy unbeatable access to TTC transit along with a vibrant mix of restaurants, cafés, local shops, and everyday essentials. Christie Pits Park, the University of Toronto, and the lively buzz of Bloor Street are all within walking distance. Looking for an even bigger opportunity? The adjacent property at 1057 Bathurst Street may alsobe available. Imagine the potential of combining both lots to create a truly exceptional urban residence or investment. Don't miss out. Explore the interactive virtual tour and see the potential for yourself! (id:61852)
Right At Home Realty
708 - 115 Denison Ave Avenue
Toronto, Ontario
Tridel's newest community MRKT Condominiums. Luxury living with all of what downtown Toronto has to offer directly at your doorstep. Rare to find wide, spacious and bright 1 bedroom+1den. The suite features a fully equipped modern kitchen with built-in appliances, stone counter tops and access to the large balcony. Enjoy the resort-like amenities including multi-level gym, outdoor rooftop pool, bbq terrace, co-working space with meeting rooms, kids game room, and much more. Excellent location at Kensington Market, U of T, Chinatown, Queen West, King West, and walk to St Patrick Subway station or TTC streetcars. (id:61852)
Hc Realty Group Inc.
81 Chiltern Hill Road
Toronto, Ontario
This prime Cedarvale home sits on a generous 42 x 120 east-facing lot, welcoming beautiful morning sunshine throughout the space.Step inside to a spacious entry foyer complete with a closet and convenient powder room. The oversized living area offers excellent flexibility - perfect as a combined living and dining space - while the dining area could easily be transformed into a stunning family room with a walkout to the large private garden.Upstairs, the expansive second-floor foyer provides tons of elbow room. Four generously sized bedrooms are thoughtfully positioned at each corner of the home, all featuring good closet space, creating a functional and comfortable layout for family living.The lower level offers exceptional versatility, with options for a rental suite, in-law accommodations, or additional living space tailored to your needs.Move in and enjoy as-is, update over time, or expand on the existing footprint to create your long-term dream home. The current owner is happy to share approved plans and permits with interested buyers.Opportunities to own a move-in-ready 2,000 sq ft, four-bedroom home in this highly sought-after Cedarvale location - with future renovation or build potential - are rare. (id:61852)
Sutton Group-Associates Realty Inc.
537 - 543 Richmond Street W
Toronto, Ontario
Discover Downtown Living At Pemberton Group's 543 Richmond Residences At Portland, Ideally Located In The Heart Of The Fashion District, Steps To The Entertainment District And Minutes From The Financial District. This West-Facing 1+Den, 2-Bath Suite Features 9-Ft Ceilings, Wide-Plank Laminate Flooring, Quartz Countertops, Stainless Steel Appliances, And A Private Balcony. Residents Enjoy Premium Amenities Including 24-Hour Concierge, Fitness Centre, Party And Games Rooms, Outdoor Pool, And A Rooftop Lounge With Panoramic City Views. (id:61852)
Pmt Realty Inc.
807e - 70 Princess Street
Toronto, Ontario
Time & Space Condos by Pemberton in a prime downtown location! Steps to the Distillery District, TTC, St. Lawrence Market, and the waterfront. Exceptional amenities including outdoor BBQ area, games room, gym, yoga studio, party room, and more. Functional 2-bedroom, 2-bathroomlayout with balcony and desirable east exposure. Parking and locker included. (id:61852)
Century 21 Kennect Realty
471 Vaughan Road
Toronto, Ontario
Charming 3+2 Bedroom Detached Bungalow Nestled In The Sought-After Oakwood Village/Cedarvale Neighbourhood. Finished 3-Bedroom Basement With Separate Entrance. Just Steps Away From The Picturesque Cedarvale Ravine And Wychwood Park, This Property Offers Unparalleled Access To Serene Green Spaces, Outdoor Activities, And Vibrant Amenities. Ideal For Families, This Home Is Located Near Top-Rated Schools, Beautiful Parks, And All The Conveniences For A Well-Rounded Lifestyle. (id:61852)
Homelife/future Realty Inc.
674 - 135 Lower Sherbourne Street
Toronto, Ontario
Welcome To Time & Space Condos! A lovely Functional 1+1 Bedroom, Open Concept , 9" Ceiling ,Laminate Flooring + Parking and Great Amenities! An Ideal location for walking to the Financial District, The Distillery District, St Lawrence Market, Grocery Store, Restaurants, Waterfront! Easy access to DVP, and TTC, Convenience at its Best. This unit is move-in ready. (id:61852)
RE/MAX Hallmark Realty Ltd.
1803 - 21 Grand Magazine Street
Toronto, Ontario
Rarely offered,bright/spacious corner unit in the heart of Fort York at West Harbour City II! This gorgeous 2+1(den can be office /bed) bedroom suite offers over 1000 sq ft of functional living space with 2 balconies, enjoying the South/West View.9' ceiling, resort style amenities including:24hrs concierge-indoor pool-gym-sauna-party rm-guest suites-visitor parking-steps to Loblaws, waterfront, parks/trails, TTC at door step, easy access to downtown, Rogers centre + Gardiner+++ (id:61852)
Homelife/bayview Realty Inc.
1706 - 170 Bayview Avenue
Toronto, Ontario
Welcome to 170 Bayview Avenue, a sun-filled corner unit offering luxury living in an exceptional location. Steps to the TTC streetcar, directly overlooking Corktown Common Park, and just minutes from the Distillery District, this residence perfectly balances city living with green space.This well-maintained two-bedroom, two-bathroom condo boasts unobstructed North and East views, filling the space with natural light. The modern kitchen features a centre island, while both bedrooms offer wall-to-wall closets with built-in storage. The second bedroom includes a Murphy bed, ideal for flexible use.Building amenities include a gym, hobby room, playroom, party room, reading room, conference room, and a rooftop pool with landscaped green space and lounge areas. 24-hour concierge, onsite property management, and a dedicated parking space complete this exceptional offering. (id:61852)
Forest Hill Real Estate Inc.
2903 - 20 Edward Street
Toronto, Ontario
Luxury lower penthouse for lease at the prestigious Panda Condominiums in the heart of downtown Toronto. This bright, open-concept suite features floor-to-ceiling windows with stunning CN Tower and Lake Ontario views. Offering 3 bedrooms plus a large den that can easily function as a 4th bedroom.The balcony is directly off the living room, creating a perfect space for relaxing or entertaining. The primary bedroom features a spacious His & Hers walk-in closet, combining comfort and functionality.Residents enjoy excellent amenities including a fitness centre, yoga studio, and library lounge. T&T Supermarket located on the main floor adds unmatched convenience, with endless options for Toronto's best multicultural dining just steps away. Prime downtown location near Eaton Centre, Dundas Square, TTC subway, IKEA, and City Hall. Walking distance to University of Toronto, Toronto Metropolitan University (TMU, formerly Ryerson), and OCAD University. A rare lease opportunity offering space, lifestyle, and the full downtown Toronto experience (id:61852)
The Real Estate Office Inc.
2903 - 20 Edward Street
Toronto, Ontario
Highly recommended and rarely available, this stunning lower penthouse at the prestigious Panda Condominiums offers an exceptional downtown Toronto living experience. Sun-filled and open-concept with floor-to-ceiling windows, the suite showcases breathtaking views of the CN Tower and Lake Ontario - truly iconic city scenery.Featuring 3 spacious bedrooms plus a large den that can easily function as a 4th bedroom, this home offers flexibility rarely found downtown. The balcony is located directly off the living room, perfect for entertaining or relaxing above the city. The primary bedroom is a standout retreat with a large His & Hers walk-in closet, combining luxury and everyday practicality.Residents enjoy premium amenities including a fitness centre, yoga studio, and library lounge. Unmatched convenience with T&T Supermarket located on the building's main floor, surrounded by Toronto's best multicultural dining and vibrant city energy. Steps to Eaton Centre, Dundas Square, TTC subway, IKEA, and City Hall, and walking distance to University of Toronto, Toronto Metropolitan University (TMU, formerly Ryerson), and OCAD University.A prime downtown location blended with space, lifestyle, and long-term value - this is the true downtown Toronto experience,High rental potential due to the prime downtown location, proximity to major universities, excellent transit, and access to shopping, dining, and amenities. This suite offers strong and consistent rental rates for both student and professional tenants, making it an ideal investment property with reliable income potential (id:61852)
The Real Estate Office Inc.
106 - 33 Maitland Street
Toronto, Ontario
Experience The Heartbeat Of The City In This Charming Studio Apartment At 33 Maitland St. Perfectly Situated In The Vibrant Church-Yonge Corridor, This Unit Offers Unbeatable Convenience For Professionals And Students Alike. Just A 3-Minute Walk To Wellesley TTC Station And Surrounded By The Trendy Shops, Cafes, And Nightlife Of The Village. Best Of All? Rent Includes Heat, Hydro, And Water-One Easy Payment Covers It All! Enjoy A Highly Functional Layout In A Well-Maintained Building With A Walk Score Of 99. Move In And Enjoy The Best Of Downtown Toronto Right At Your Doorstep. (id:61852)
Homewise Real Estate
1403 - 20 Edgecliff Golfway
Toronto, Ontario
100% Value for money. End unit. Nowdays very rare 3 large bedroom unit. Renovated the unit few months ago with long lasting brand new glossy Kitchen cabinets contrast the waterfall quartz back splash and quartz counter top and tile flooring in the kitchen. Appliances as is stove, dishwasher, refrigerator, range hood, Brand new flooring across the unit, Brand vanity with stylish tap and new tiling in washroom. New toilets in both the washrooms. Unit painted few months ago. Washer dryer as is within the insuite. Extra Insuite storage / pantry room. Easy access to LRT Wynford Station. Uninterrupted view to the Golf course, DVP, LRT and Agakhan Museum. (id:61852)
Right At Home Realty
1403 - 20 Edgecliff Golfway
Toronto, Ontario
100% Value for money. End unit. Nowdays very rare 3 large bedroom unit. Renovated the unit few months ago with long lasting brand new glossy Kitchen cabinets contrast the waterfall quartz back splash and quartz counter top and tile flooring in the kitchen. Appliances as is stove, dishwasher, refrigerator, range hood, Brand new flooring across the unit, Brand vanity with stylish tap and new tiling in washroom. New toilets in both the washrooms. Unit painted few months ago. Washer dryer as is within the insuite. Extra Insuite storage / pantry room. Easy access to Newly started LRT Wynford Station. Uninterrupted view to the Golf course, DVP, LRT and Agakhan Museum. (id:61852)
Right At Home Realty
4112 - 501 Yonge Street
Toronto, Ontario
Three Bedroom spacious Unit In Teahouse Condos. Floor To Ceiling Windows W/ Ne View, Laminated Floor . Steps To Wellesley Subway Station. Mins Walk To U of T, Ryerson U, Toronto General Hospital, Shops, Restaurants, Groceries, Banks, & YMCA.. Prime Location W/ Great Amenities (Concierge, Fitness, Lounge, Tea Room, Yoga Room, Outdoor Pool, 24Hr Concierge & More! Fully furnished with designer furniture .Brand new building. Extras: All Existing Furniture, Window Coverings. Heat, Water, cable, wifi Included. Fantastic Building Amenities Include Gym, Party Room, 24 Hr Concierge, Visitor Parking. (id:61852)
Keller Williams Advantage Realty
46 Sandringham Drive
Toronto, Ontario
Situated on prestigious Sandringham Drive, this sprawling, renovated 2-storey home offers a seamless blend of modernity and comfort. Located among multi-million dollar homes, this property sits on a stunning ravine lot with unobstructed 360-degree views of lush greenery. The main floor features a gourmet eat-in kitchen with top-of-the-line appliances, open to the dining room with a walkout to an expansive limestone patio, swimming pool, and beautifully landscaped rear gardens - an entertainer's dream! The layout flows effortlessly between living spaces, creating a sense of openness and ease. Primary bedroom boasts a luxurious 9-piece ensuite and a walk-in closet with custom organizers. Lower level includes a spacious recreation room, great room with a walk-up to the backyard oasis, a fourth bedroom, 3-piece bathroom, ample storage, and a rough-in for a second kitchen perfect as a guest suite or additional rental space. This home is just minutes from top-tier conveniences, including shops, restaurants, private schools, hospitals, and quick access to Hwy 401, 404, and the DVP. Move right in and enjoy the unparalleled lifestyle this premium property has to offer. (id:61852)
Sotheby's International Realty Canada
1101 - 65 East Liberty Street
Toronto, Ontario
Bright, Modern, and Utterly Irresistible - Your Urban Oasis Awaits! Nestled in the vibrant heart of King West's Liberty Village, this exceptional 2-bedroom, 1-bathroom condo is a rare opportunity to own a slice of Toronto's trendiest neighborhood. With its open-concept layout and expansive windows, natural light dances effortlessly throughout the space, beautifully blending comfort with contemporary design. Freshly painted with new light fixtures and ready for your design ideas. From the sleek kitchen to the airy living and dining areas, every inch exudes sophistication and style - perfect for everyday living or hosting unforgettable evenings. The generously sized primary bedroom features a walk-in closet for optimal storage and seamless organization. Step onto your private balcony each morning to savor tranquil lake views with your coffee - pure serenity in the city. **Top-Tier Amenities You'll Fall in Love With:**- Indoor pool and fully equipped gym- Billiards room, bowling alley, games room, and golf simulator- Private theater, guest suites, and more *Prime Location Highlights:**- Just steps to TTC, GO Station, CNE, waterfront parks, and dining hotspots- Minutes from groceries, boutiques, and everything Liberty Village has to offer Built in 2013, this building is part of a thriving community that combines historic charm with modern flair. Whether you're drawn to its green roof courtyard gardens, Roman sunken garden, or panoramic rooftop Lakeview Club, you'll find a lifestyle designed to elevate every moment. Don't let this stunning condo slip through your fingers. Start packing and unlock your future in King West Liberty Village today - where your dreams meet your keys. (id:61852)
Property.ca Inc.
251 Elmwood Road
Oakville, Ontario
Charming and impeccably maintained split level home located in trendy Central Oakville. Versatile layout with 3 bedrooms, 2 bathrooms and finished recreational room. Steps away from great schools, shopping, highway access and a short walk to the lake and vibrant Kerr Street and Downtown Oakville. The fenced backyard adds privacy and usable outdoor space to enjoy barbques and family gatherings. Separate detached garage and shed/workshop frame the backyard. Move in and enjoy this cozy home now or have it serve as a blank canvas to create your personal family vision. (id:61852)
Right At Home Realty
