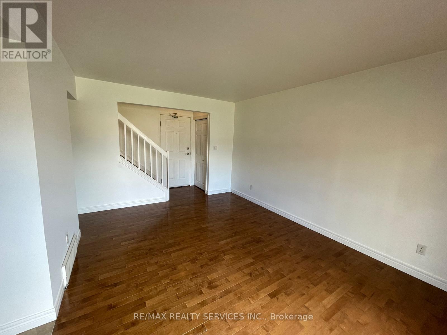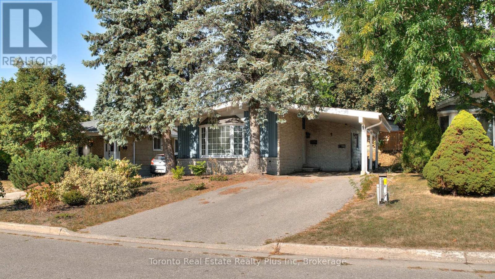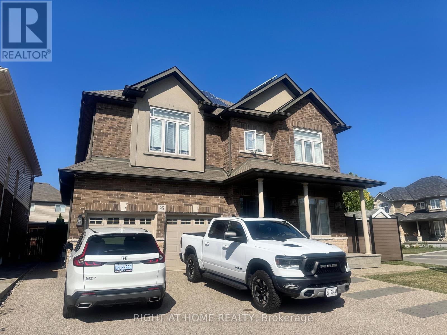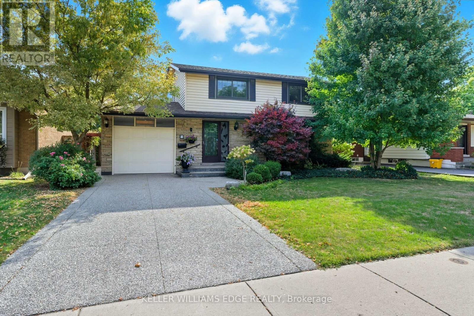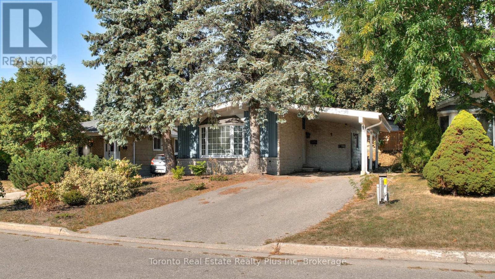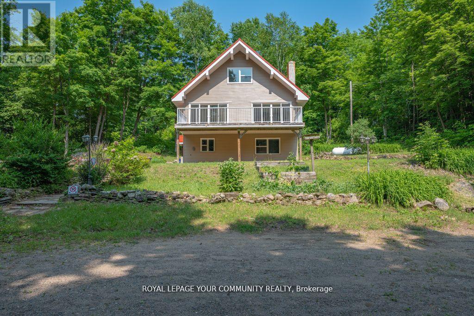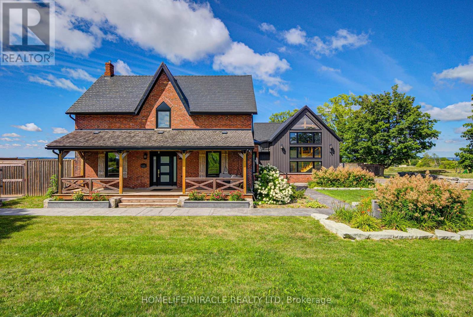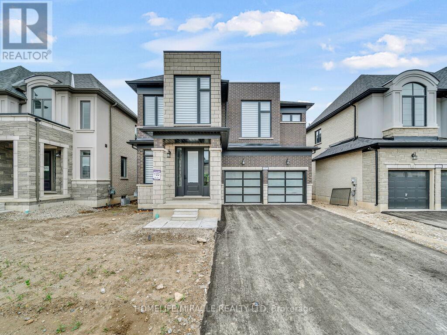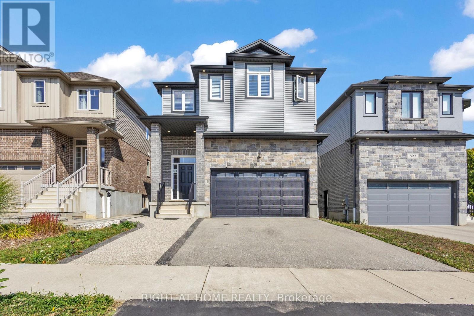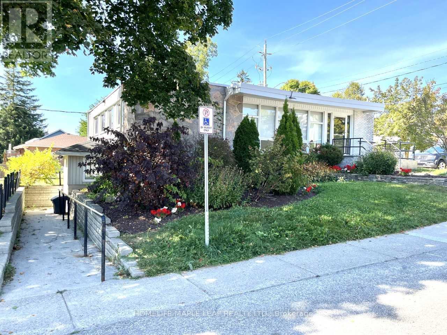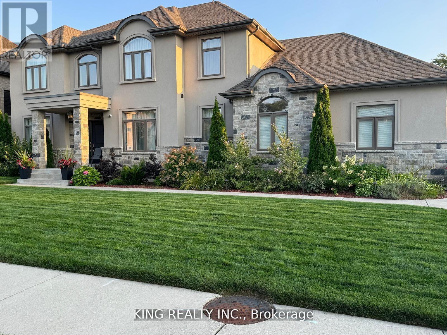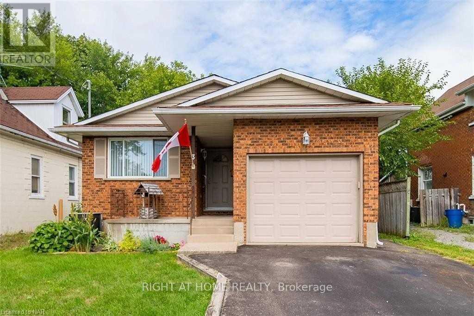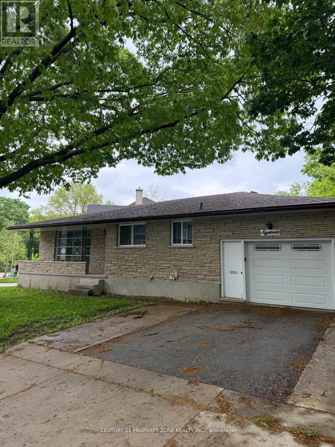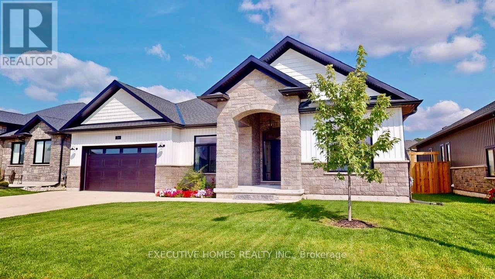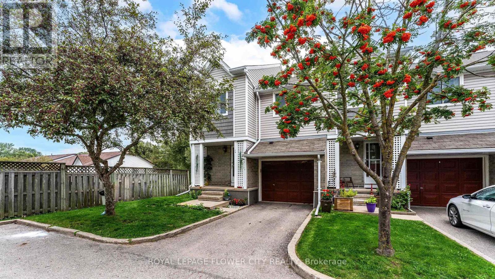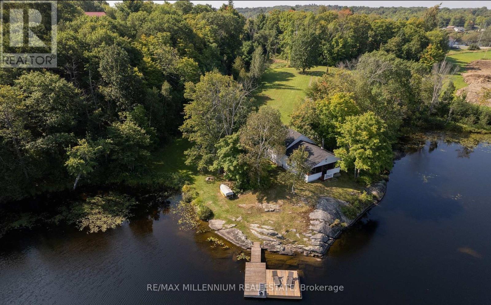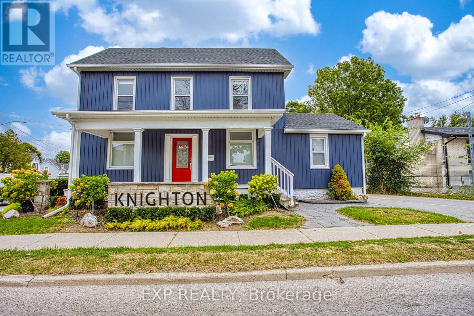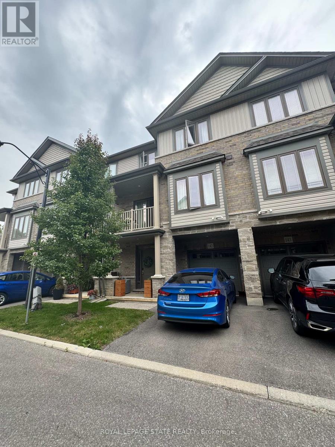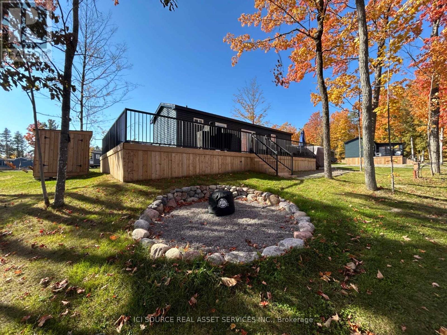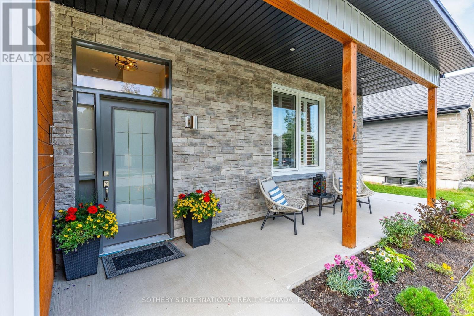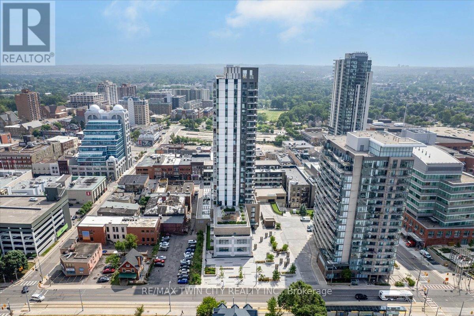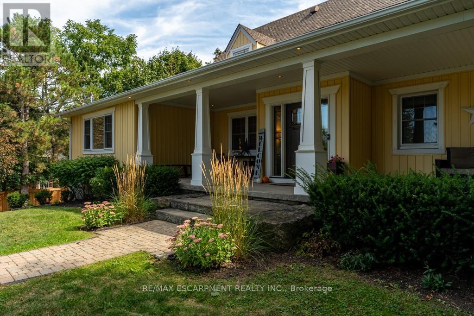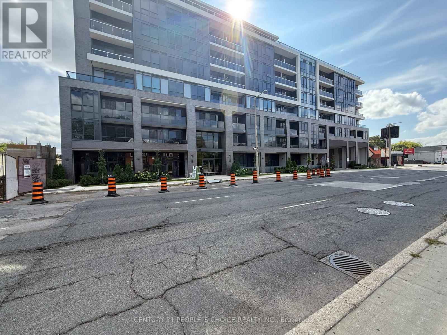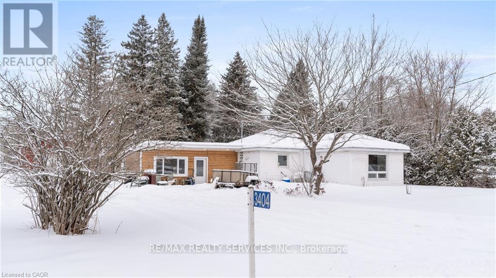97 - 1730 Columbia Court
Windsor, Ontario
Welcome to this Bright, stunning and contemporary condo townhouse. This fantastic property with its spacious layout and convenient location offers 2 Bedroom and 1 Full Bathroom. Being in a family friendly neighborhood and within walking distance to public schools makes it appealing for families. The proximity to shopping areas, pharmacies, restaurants, and public transit adds to its convenience, making it ideal choice for Young Professionals, First Time Buyers Or Retirees. The easy access to highways is definitely a plus for commuters. Overall, it seems like a wonderful place to call home! (id:61852)
RE/MAX Realty Services Inc.
62 Greendale Crescent
Kitchener, Ontario
Legal Duplex Investment Every strong portfolio starts with the right property, the kind of investment that generates income today while positioning you for long-term growth. 62 Greendale Crescent is exactly that: a fully permitted, legal duplex with proven rental income, market demand, and the fundamentals investors look for. The upper 2-bedroom unit is already leased at $2,100 per month, providing stable cash flow from day one. The lower 2-bedroom suite, with its own entrance and full layout, is vacant and ready for a new tenant at approximately $1,900$2,100 per month or it can serve as an ideal in-law arrangement while maintaining income from upstairs. With projected annual rents of approximately $48,000 and manageable operating expenses, investors can expect a cap rate in the 5 percent range. With financing available at current interest rates around 4 percent, cash-on-cash returns project in the low-to-mid single digits, with realistic potential for positive monthly cash flow. These are the fundamentals that matter, and they are rarely found at this level in todays market. Unlike many competing listings, this property is already legally compliant, offers parking for five vehicles, a fenced yard, and a low-maintenance setup. Its location near schools, shopping, transit, and highway access further ensures ongoing tenant demand and long-term stability. For first-time investors or those adding to a growing portfolio, 62 Greendale Crescent represents more than just a duplexit is an opportunity to secure reliable returns, build equity, and take the next step toward financial growth with confidence. (id:61852)
Toronto Real Estate Realty Plus Inc
95 Hidden Ridge Crescent
Hamilton, Ontario
Welcome to 95 Hidden Ridge Cres in prestigious Rural Glanbrook. This beautifully finished home offers 10-ft ceilings on the main floor and 9-ft ceilings upstairs. The chefs kitchen features built-in appliances, oversized fridge, two ovens, two dishwashers, gas stove and a butler's pantry. Upstairs has 4 spacious bedrooms and 3 full washroom. Enjoy a backyard oasis with a resort-style pool and built-in exterior BBQ. The finished basement with side entrance includes its own washroom and laundry, fully leased for income. Owned solar panels and completed rough-ins add efficiency and future potential. A rare opportunity to own a luxurious family home in one of Hamiltons most desirable communities. (id:61852)
Right At Home Realty
33 Goldfinch Road
Hamilton, Ontario
Welcome to 33 Goldfinch Road, a solid 4-bedroom (1 bedroom is being used as a laundry room), 1.5-bath, 2-storey home offering over 1,700 sq. ft. of living space in a sought-after Central Mountain neighbourhood. This property is the perfect opportunity for renovators, investors, or first-time buyers looking to create their dream home. The layout features a spacious main floor with living and dining areas, a large family room, and a convenient powder room. Upstairs you'll find four generously sized bedrooms and a full bath. This home is ready for your personal touch, sitting on a mature lot with a private backyard and driveway parking. Located close to schools, parks, shopping, transit, and highway access. Bring your vision and make this home your own! (id:61852)
Keller Williams Edge Realty
62 Greendale Crescent
Kitchener, Ontario
Finding a property that checks the boxes for both investors and primary homeowners is rare in todays market but 62 Greendale Crescent in the heart of Kitchener does just that. This legally permitted duplex offers a world of opportunity, whether you're an investor seeking solid returns or a homeowner looking for a mortgage helper. With two self-contained units, it delivers flexibility, income potential, and a layout designed to suit a wide variety of needs. Step through the front door into the upper unit, where soaring cathedral ceilings and abundant natural light create a warm and inviting living space. The galley-style eat-in kitchen is perfectly set up for family dinners or tenant gatherings, with plenty of room for meal prep, conversation, and connection. Two spacious bedrooms and a full four-piece bath round out this level, offering the versatility of private sleeping quarters, a home office, or shared living for tenants. The lower unit is equally impressive, with both interior and exterior access for convenience. A generous living room and kitchen provide comfort and function, while two large bedrooms make the space highly desirable for tenants or extended family. With rental income potential between $1,900 and $2,200 per month, this suite significantly offsets costs and strengthens the investment model. Outside, the backyard provides a peaceful, low-maintenance retreat, perfect for entertaining, family barbecues, or simply enjoying the outdoors. Whether you're seeking a property to grow your portfolio or a home that makes ownership more affordable, 62 Greendale Crescent delivers on both fronts with style, function, and long-term value. (id:61852)
Toronto Real Estate Realty Plus Inc
9297 Highway 118 E
Minden Hills, Ontario
This Magnificent 2900 Sqft Four Season Country Estate Has Been Fully Renovated And Is Perfectly Perched On 22 Acres Of Land, Overlooking Rolling Hills And Mature Forests. Enjoy Full Privacy As You Drive Up Along The Tree Lined Driveway, Passing By The Guest House (Kitchenette, 2Pc Washroom & 2 Rooms). This Lot Is Classified As Rural With Endless Opportunities And Permitted Uses (Such As Bed & Breakfast, Boarding House, Community Centre, Daycare Centre, Equestrian Facility, Farm, Farm Produce Outlet, Garden Centre & Nursery, Greenhouse/Commercial, Hunt Camp, Kennel/Commercial, Veterinary Clinic, ). In The Heart Of Carnarvon, 10 Minutes From Minden, 20 Minutes From Haliburton, Surrounded With Crystal Clear Water Lakes, Enjoy Boating (Minutes From Boat Launches At Twelve Mile, Maple And Beech Lakes), Skating, Ice Fishing, Camping, Snowmobile And Atv Trails, With Lots Of Room For Parking All Your Toys And Trailers ... Total Gem (id:61852)
Royal LePage Your Community Realty
9214 Oak Ridges Drive
Hamilton Township, Ontario
Welcome to 9214 Oak Ridges Dr, a private 5-acre estate offering the perfect blend of luxury, comfort, and convenience just 15 minutes from Cobourg and Highway 40 as well as close proximity to Rice Lake. Built in 2021, the 5,436 sq. ft. main home features 4+1 bedrooms, 5.5 bathrooms, a custom chef's kitchen, heated walkways, three cozy gas fireplaces, and a spa-inspired gym with steam room and rain shower. Designed for multigenerational living, the property also boasts a self-contained loft suite, an oversized 3-car garage with custom finishes, and a fully insulated 3,000 sq. ft. detached shop with fireplace, billiards room that has the potential to be used as an office for home-based businesses. Outdoors, enjoy a heated saltwater pool with waterfall and fire bowls, a stylish pool house with bar, expansive decks, manicured gardens, 1000ft of privacy fences and breathtaking countryside views. With modern essentials including propane, a Generac backup generator, strong well system, advanced water purification, and a six-camera security system, this one-of-a-kind retreat is move-in ready for discerning buyers. This property also boast a 3000 square feet Built in 2022-Heated and insulated workshop with Epoxy floors, Billiards room, Gas fireplace, 6 garage doors and Metal siding/roof. (id:61852)
Homelife/miracle Realty Ltd
137 Harwood Avenue
Woodstock, Ontario
Welcome to Your Dream Home in Havelock Corners, Woodstock! ?Introducing a brand new, never-lived-in masterpiece by renowned Kingsmen Builders, perfectly nestled on a quiet street in the highly coveted Havelock Corners community. Backing onto a scenic ravine with a premium walkout basement, this exceptional home offers the perfect blend of luxury, privacy, and natural beauty. Step inside and experience over 2,900 sq. ft. of thoughtfully designed living space where modern elegance meets everyday comfort. The open-concept main floor features rich hardwood flooring, 9-foot ceilings, and a layout that flows effortlessly ideal for both family life and entertaining. At the heart of the home is a chef-inspired kitchen, complete with quartz countertops, upgraded stainless steel appliances, and ample custom cabinetry perfect for preparing everyday meals or hosting weekend get-togethers. Upstairs, discover spacious bedrooms, each with its own private ensuite, offering personalized comfort and convenience for every member of the family. Frameless glass showers and designer finishes bring a spa-like touch to each bathroom, enhancing your everyday routine. Enjoy peaceful mornings or entertain guests in your generous backyard, overlooking lush ravine greenery a serene escape right outside your door. The walkout basement offers endless potential: whether its a home theatre, gym, office, or in-law suite, the possibilities are yours to define. Don't miss this rare opportunity to own a luxuriously upgraded home in one of Woodstock's most desirable neighborhoods. Luxury. Space. Nature. (id:61852)
Homelife/miracle Realty Ltd
321 Carriage Way
Waterloo, Ontario
Welcome to your dream home near prestigious Kiwanis Park! Built in 2018 and located in one of Waterloo's most desirable neighbourhoods, this impeccably maintained residence by the original owner offers 4 bedrooms, 3 bathrooms, a double-car garage, and a LEGAL ONE-BEDROOM BASEMENT APARTMENT WITH PRIVATE ENTRANCE. The main floor features an inviting open-concept layout with a gourmet kitchen boasting quartz countertops, stainless steel appliances, and a walk-in pantry. The kitchen flows seamlessly into a bright and spacious dining and living room with a gas fireplaceperfect for family living and entertaining. Upstairs, discover four bright bedrooms and a convenient laundry room. The spacious primary suite includes a walk-in closet and a private ensuite with a walk-in shower, freestanding tub, and private toilet room. The three additional bedrooms are generously sized, each with ample closet space, and they share a stylish family bath. All windows on the main and second floors are finished with elegant California shutters, blending function with timeless design. The fully legal basement apartment is a highlight, offering its own entrance, full kitchen, large bedroom, full bathroom with walk-in shower, and a versatile den/home office. With over-ground windows, the space enjoys excellent natural light and full privacyideal for in-laws, extended family, or rental income. Beyond the home, the location provides unmatched convenience close to Great schools, parks, shopping, and quick access to Highway 85. A rare opportunity for multi-generational living or smart investing in one of Waterloo's most desirable communities. (id:61852)
Right At Home Realty
3742 Nafziger Road
Wellesley, Ontario
Seize the opportunity to rent the Lower Unit of this exceptional Commercial Building strategically located in the heart of Wellesley, Ontario. Approx. 1666 Sq.Ft. of useable space on the lower Level with its own entrance, this Unit offers excellent visibility and accessibility, making it a strategic choice for a Business. This versatile property is zoned Urban Commercial (UC), offering a wide variety of usages. The thoughtfully designed layout of this Unit makes it an ideal option for many different business uses, such as a Medical or Dental Centre, Clinic (including laboratories), Professional Offices, Wellness Centre, Retail space, and more. Wellesley is a vibrant community attracting a steady client base while providing convenience and excellent visibility, essential for thriving businesses. Don't miss your opportunity to lease this exceptional unit! There is on-site parking, as well as public parking. (id:61852)
Homelife Maple Leaf Realty Ltd.
138 Ulster Street
Lasalle, Ontario
ENJOY LUXURIOUS STRESS-FREE LIVING Situated in the most prestigious neighborhood in Lasalle, Walkin distance to the river and Marina. Custom Built on a Premium Lot 90x110, This home offers Luxury Living at its Finest approx 3200 Sqft with 5 bedrooms & 3.5 bathrooms, This House had Thousands $$$ SPENT IN UPGRADES,3 OVERSIZED CAR GARAGES W/ SIDE ENTRY, 2 COVERED REAR PORCHES, HARDWOOD FLOORS THROUGHOUT, MAIN FLOOR STONE FIREPLACE, GOURMET KITCHEN WITH LARGE ISLAND AND WALK-IN BUTLER'S PANTRY WITH CUSTOM SHELVES, TRAY CEILING IN MASTER BDRM, LUXURIOUS MASTER ENSUITE WITH CUSTOM SHOWER AND WIC, ANOTHER BDRM WITH WIC AND ENSUITE BATHROOM, 9 FT CEILING ON MAIN FLOOR WITH LARGE WINDOWS,& MORE. Easy Access to the Backyard For RV. Complete with a meticulously landscaped 8 car Driveway parking. Upstairs the master bedroom awaits with a spacious walk-in closet and luxurious ensuite bathroom. Experience comfort and luxury at it's finest in this exquisite home. Mins away from the New Bridge, Easy access to 401. (id:61852)
King Realty Inc.
Main Fl - 3 Herrick Avenue
St. Catharines, Ontario
Welcome to a well maintained, 3-bedroom 1-bathroom Main Floor for lease, Spacious and Bright Living And Dining With 2 Parking Spaces Including A Garage and A Driveway Spot In A Detached Bungalow In A Peaceful Neighbourhood Of St. Catharines. Spacious Rectangular Backyard, Big Windows And Abundance Of Sunlight Makes It Perfect. Close To Beautiful Parks, Trails, Golf Course, restaurants And Other Eateries. Laundry is in home, located at the lower floor, shared with basement Tenants. Main Floor Tenants pay 60% utility. (id:61852)
Right At Home Realty
Basement - 18 Jardine Street
Cambridge, Ontario
BASEMENT ON LEASE ** Bright & Spacious 2 bedrm basement apartment with 1 full bath, Largeliving, Kitchen and a breakfast area. 40% utilities to be shared with main level occupants. (id:61852)
Century 21 Property Zone Realty Inc.
214 Irishwood Lane
Brockton, Ontario
An Immaculate, Beautifully Spacious, Modern Custom Built Bungalow Minutes Away From Local Town & Amenities, In A Gorgeous Neighbourhood. 3 Plus 3 bedrooms, 3 Bathrooms, Fully Finished Basement W/ Separate Entrance. Rough In Heated Floor In Basement & Garage. Gas Fireplace On Main Floor & Basement. Plenty Of Cabinetry Space & Soft Close Drawers Throughout. Walk In Pantry And Breakfast Bar/Centre Island and Quartz Backsplash In Kitchen. W/O To Covered Deck. Rental and In-Law Suite Potential. Lots of Storage Space. A Dream Home! (id:61852)
Executive Homes Realty Inc.
16 - 365 Pioneer Drive
Kitchener, Ontario
Welcome to this charming and carpet free end unit located in the sought-after Pioneer Park area. This home offers a convenient and desirable location with easy access to shopping, public transportation, scenic walking trails, and it's just a few minutes away from HWY 401 for your commuting needs. Upon entering, you'll be greeted by a cozy interior living room featuring three bedrooms. The upper-level bedroom presents a versatile space that can serve as a sitting room or an additional bedroom, providing flexibility to suit your preferences. Modern kitchen boasting luxury feeling. One of the highlights of this home is the option to choose your preferred deck for relaxation and outdoor enjoyment. The upper deck, accessible from the living room, offers a scenic vantage point, while the second deck, accessed through the basement, provides an alternative space to unwind and soak in the surroundings. This beautiful end unit offers not only a comfortable living space with multiple bedrooms and updated features but also the luxury of choice when it comes to outdoor spaces. must see property ! Don't MISS TO SEE ! Visitor Parking Available. (id:61852)
Royal LePage Flower City Realty
124 - 695 High Way
Mckellar, Ontario
Welcome to your lakefront getaway on beautiful Armstrong Lake in McKellar, featuringapproximately 397 feet of gently sloping shoreline with deep water off the dock and smoothgranite rock frontage. This well-maintained, 2-bedroom, 1-bath cottage offers 870 sq ft ofcharm, highlighted by a spacious rear composite deck and a stunning screened-in sunroom.Inside, enjoy bright, open living with large windows offering unobstructed lake views, a cozywoodstove, and an updated kitchen with all appliances included. The property is being soldfully furnished and includes two hydro-connected storage sheds and a private dock ideal forkayaks, canoes, and paddle boats.Additional perks include year-round municipal road access, high-speed internet, and closeproximity to community amenities such as beaches, boat launches, local markets, library, arena,parks, and trails. (id:61852)
RE/MAX Millennium Real Estate
42 Ontario Street
Grimsby, Ontario
Welcome to 42 Ontario Street, a standout property in the heart of downtown Grimsby perfect for your next office headquarters. This character-filled two-storey home offers 12 private offices, 4 washrooms, a welcoming reception area, a full kitchen with a shared open-concept lunchroom, and more than 2,800 sqft. of versatile space. Historic charm meets modern function with rich hardwood floors, a grand Victorian staircase, intricate wood trim, and striking tin ceilings in the main foyer. An outdoor patio provides the ideal spot for lunch breaks or team gatherings. The generous lot features 11 on-site parking spots plus ample street parking, and you're just steps from restaurants, banks, shops, and quick highway access. Schedule your private showing today and discover how this remarkable property can elevate your business. (id:61852)
Exp Realty
142 - 77 Diana Avenue
Brant, Ontario
Available for lease, this inviting 2 bedroom, 1.5 bathroom townhouse is nestled in a quiet, family-friendly neighbourhood. The main floor features a bright and spacious living area with plenty of natural light, a functional kitchen with generous storage, and a welcoming dining space ideal for daily living or entertaining. Upstairs, youll find two comfortable bedrooms and a full bathroom, plus an additional flexible space perfect for a home office or play area. Added conveniences include in-unit laundry and dedicated parking. Close to schools, parks, shopping, and transit, this home combines comfort and practicality, making it a great fit for professionals, small families, or anyone seeking a peaceful community to call home. (id:61852)
Royal LePage State Realty
Chl027 - 1235 Villiers Line
Otonabee-South Monaghan, Ontario
This stunning resort cottage offers comfort, convenience, and style with a long list of upgrades. The kitchen is equipped with a reverse osmosis drinking water system, a silgranite sink, upgraded kitchen faucet, and a stylish tile backsplash. The bathroom features a wall-hung vanity, upgraded shower with both hand shower & rain head, and an elongated toilet for added comfort. Energy and utility upgrades include a WiFi switch for the hot water tank to conserve propane, plus three exterior hose bibs for easy outdoor maintenance. Outside, enjoy a custom fire pit perfect for evening sunder the stars, and an outdoor shed for additional storage. Located within Bellmere Winds Resort, this cottage blends modern upgrades with the natural beauty of the Kawarthas, making it the perfect retreat for seasons to come. *For Additional Property Details Click The Brochure Icon Below* (id:61852)
Ici Source Real Asset Services Inc.
474 Creekwood Drive
Saugeen Shores, Ontario
Welcome to 474 Creekwood Drive, a custom-built bungalow completed in 2022, ideally situated just steps from South Street Beach and the Saugeen Rail Trail in the heart of Southampton. Designed with both style and function in mind, this low-maintenance home offers 3 spacious bedrooms and 3 full bathrooms, each with its own private ensuiteperfect for families, guests, or downsizers seeking comfort and privacy.The bright, open-concept living space is filled with natural light, featuring soaring ceilings, expansive windows, and a modern gas fireplace. The kitchen, complete with soft-close cabinetry, flows seamlessly into the great room and out to the back deckan ideal setup for summer entertaining.A standout feature is the private entrance to one of the suites, creating excellent potential for Airbnb or short-term rental income. Efficient in-floor radiant heating, ductless split HVAC, and a 200-amp panel ensure year-round comfort, while the flat, angled EPDM membrane roof adds a sleek, modern profile, energy efficiency, and durability.Exterior highlights include a covered front porch, fully fenced backyard, exterior pot lights, and beautifully landscaped groundsall designed for easy, low-maintenance living so you can spend more time enjoying your home and the community.Located in a highly desirable neighbourhood, the home offers easy access to tennis at the STC, Saugeen and Southampton Golf Clubs, marinas, world-class fishing and sailing, Hi-Berry Farm, the Great Lakes Coastal Route, the Southampton Arts School, and the vibrant shops and restaurants along High Street.Whether you're seeking a year-round residence, a seasonal retreat, or an income-generating investment, this property delivers it all in one of Lake Hurons most beloved communities. (id:61852)
Sotheby's International Realty Canada
505 - 55 Duke Street W
Kitchener, Ontario
Elite DTK condo! 505 maximizes utility of the space and achieves a grand feel with the tall ceilings, open concept layout, and unobstructed easterly Kitchener skyline views. This unit sits at the same level as the roof top patio with BBQ access just down the hall. The eat in kitchen with center island, contemporary cabinetry, stainless steel appliances, and quartz countertops is open to the versatile living room space, which sits parallel to the bedroom and both overlook the 204 sq ft private terrace, bringing the total indoor/outdoor size of the unit to 675 sq ft. Click flooring flows throughout the unit. One of the most successfully integrated condo buildings in the downtown core, reconstructing the John Forsyth Shirt Company, Duke Street level façade & capturing the historic landmark while moving the city forward with urban renewal. The building amenities are impressive; a clean and modern lobby with a full-time concierge service, comfortable sitting spaces and open to the ground level state of the art fitness center, complete with heavy bags and exercise bikes surrounded by windows connecting you to the outdoors. Truly unique is your ability to take your fitness journey outside to the 25th floor, roof top running track while you enjoy the stunning 360-degree views. When its time to relax or entertain larger groups, take advantage of the 5th floor, furnished patio and party room, overlooking the Duke Street forecourt. The building also includes car wash station, dog wash station, and artificial turf dog walk. Short walking distance to Victoria park, charming cafés, popular restaurants, boutique shops, and LRT. Downtown Kitchener is changing to become a popular urban center and now is the time to take advantage. Dont miss out (id:61852)
RE/MAX Twin City Realty Inc.
196 Dundas Street E
Hamilton, Ontario
Sigh in relief when you discover this handsome and extensively renovated 3-family home in the heart of Waterdown. Boasting over 5000sq ft of thoughtfully designed living space on a mature .61acre lot, this rare gem features three bright, spacious, and fully self-contained suites each with a private entrance, full kitchen, laundry, parking, and outdoor living space. The expansive main floor suite offers 2 bedrooms plus a den, formal living and family rooms with gas fireplaces, engineered floors, upgraded lighting, and a stunning entertainers kitchen with high-end finishes. The charming upper-level suite has 2 bedrms, newly renovated bathroom includes a sun-filled living room, a full kitchen with dining, a 4-season sunroom with heated floors, and its own private fenced yard. The walk-out lower-level suite features 2 beds, 1 bath, a huge eat-in kitchen, a rec room with gas fireplace, large windows, and a covered patio. The tree-lined driveway leads to a heated 3-car garage with hydro and offers parking for up to 11 vehicles, including space for RVs, boats, or trailers. Professionally landscaped with extensive armour stone and upgraded exterior lighting, this unique property is located just steps from downtown shops and eateries, and minutes to highways and GO Transit. Ideal for multigenerational living, income potential, or future redevelopment (buyer to verify), this well-done home offers privacy, flexibility, income and unmatched curb appeal in a highly desirable location. (id:61852)
RE/MAX Escarpment Realty Inc.
302 - 415 Main Street W
Hamilton, Ontario
Welcome to Westgate Boutique Condo Suites, where modern design meets convenience in the heart of Hamilton. This bright 1 Bedroom + Den, 1Bathroom suite offers 567 sq. ft. of interior living space plus a 25 sq. ft. balcony, complemented by premium building amenities including a fitness studio, yoga/tanning deck, rooftop terrace with shaded seating, study and private dining areas, dog wash station, and community garden. Ideally located at the gateway to downtown, residents are steps from McMaster University, Midtowns Main Street, vibrant restaurants, farmers markets, art galleries, and scenic Escarpment trails, with direct transit access and the GO Station nearby. Perfect for professionals and students alike, Westgate offers a balanced urban lifestyle. (id:61852)
Century 21 People's Choice Realty Inc.
3404 Cedar Grove
Edwardsburgh/cardinal, Ontario
Nestled in the heart of Edwardsburgh/Cardinal, 3404 Cedar Grove Rd offers an extraordinary opportunity to own a fully renovated, move-in-ready equestrian and hobby farm retreat spanning nearly 17 acres of picturesque countryside. Ideally located just 4 minutes from Hwy 401 and 416, 5 minutes from the U.S. border, and 40 minutes from downtown Ottawa, this property provides the perfect balance of convenience and tranquility. It also offers easy access to Prescott City (5 minutes away) and the highly anticipated Aquaworld Resort, a massive 260-acre indoor and outdoor water park featuring a spa, sports bar, restaurants, gym, and hotel, making it an exciting future attraction. Designed for multi-generational living or investment potential, the property features two separate units with private access, previously tenanted for $4,000/month, and a brand-new modern septic system (2025)for worry-free ownership. With over $70K spent in renovations (2023), this estate is a true sanctuary, boasting lush woodlands, scenic nature trails, a tranquil pond with an irrigation and fountain system, and even a 1 km ATV trail connecting to the property line. With approximately 200 feet of road frontage and a grand semi-circle driveway, accessibility is seamless. Equestrian enthusiasts and hobby farmers will appreciate the 32' x 40' barn with four stalls, a 20' x 30' coverall for additional storage, two horse paddocks, a dedicated riding ring, chicken coops, a tool shed, and a charming gazebo. Whether you're looking to establish a thriving hobby farm, a private equestrian estate, or a peaceful country escape, this property offers limitless possibilities. Don't miss this rare opportunity. Schedule your viewing today! (id:61852)
RE/MAX Realty Services Inc.
