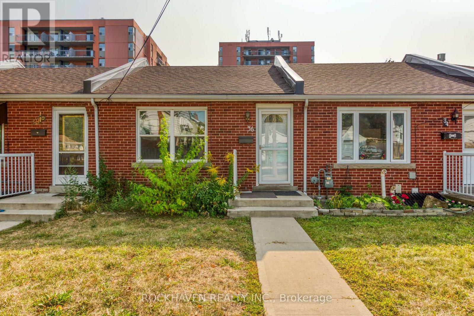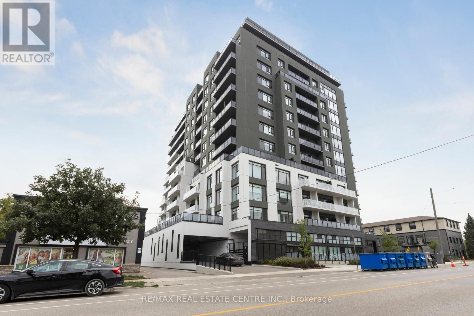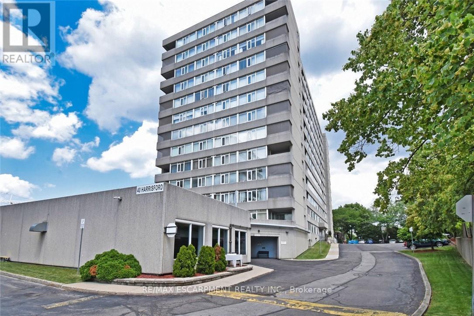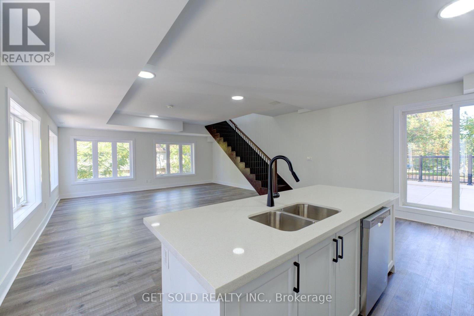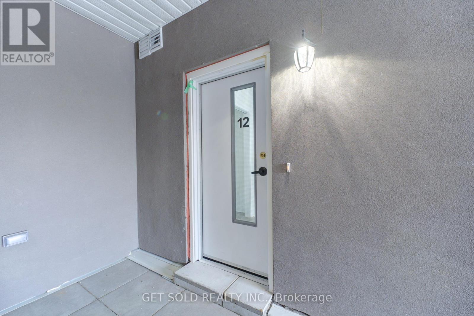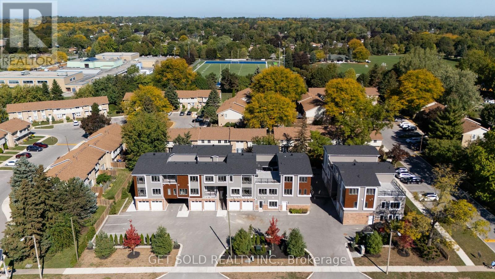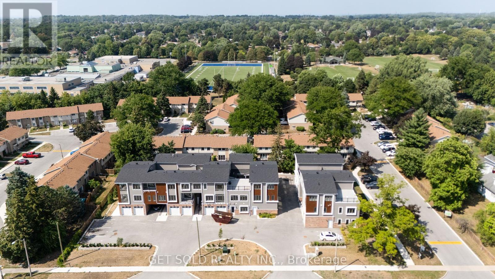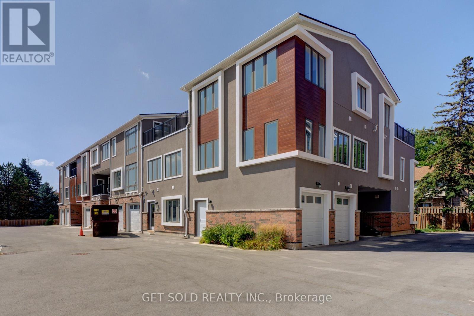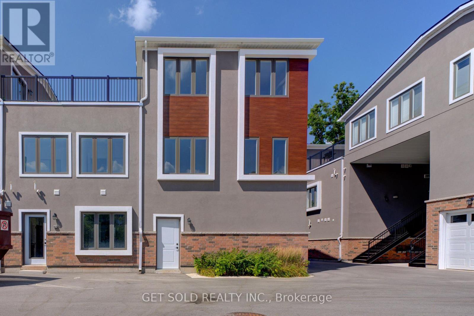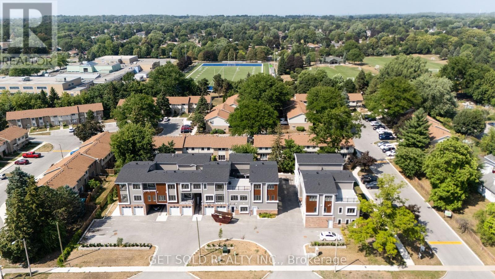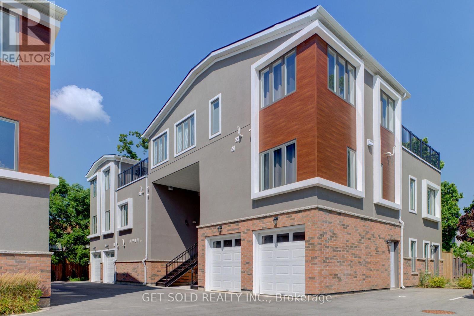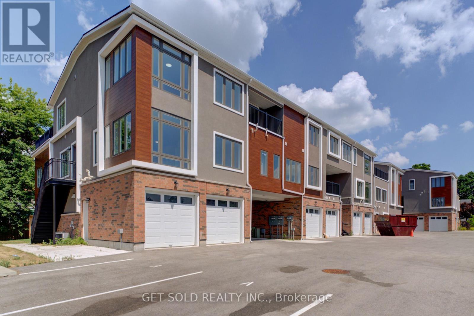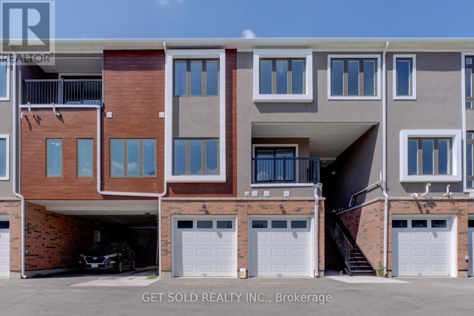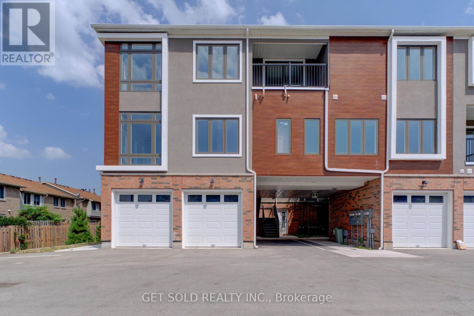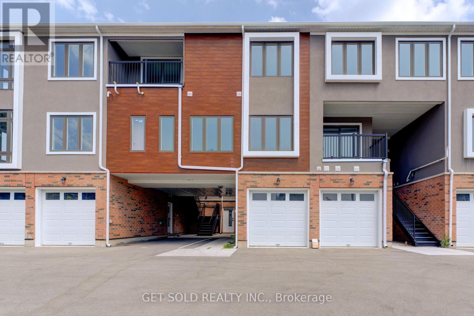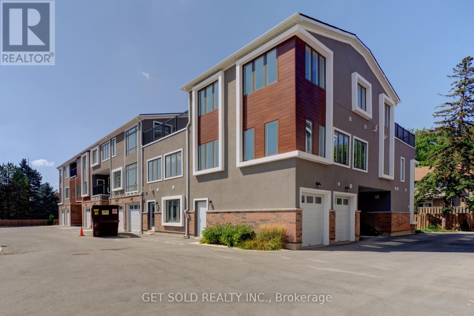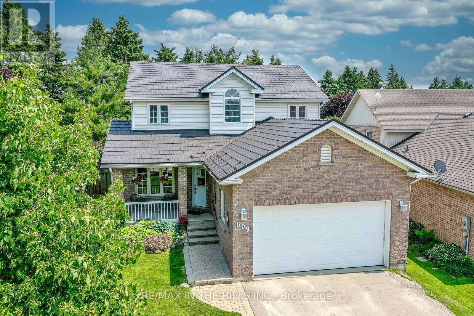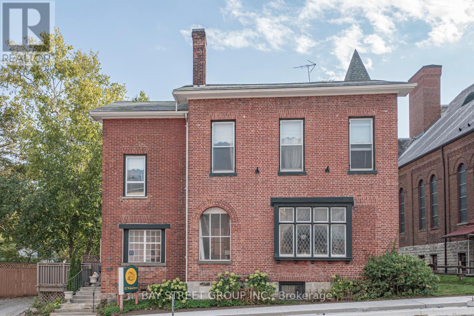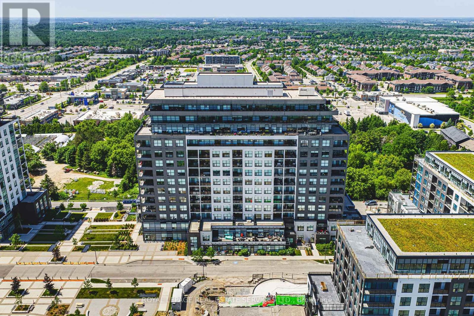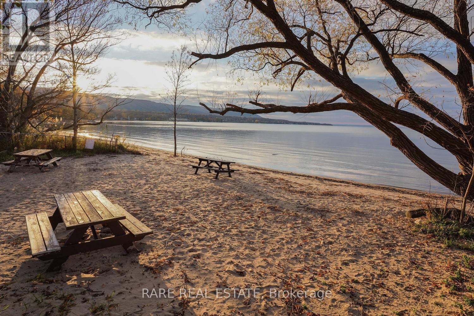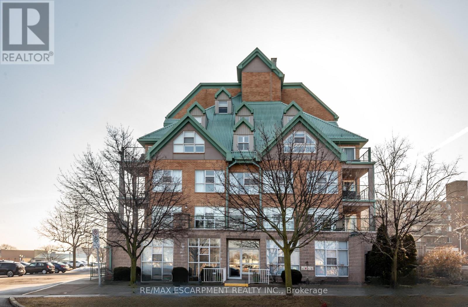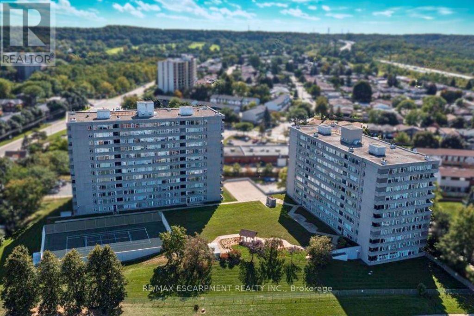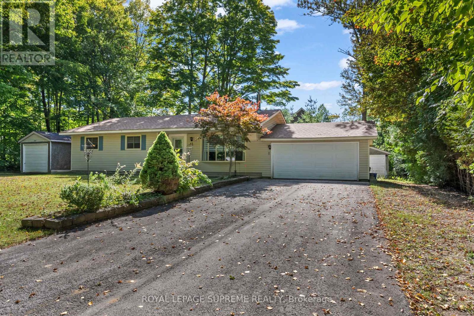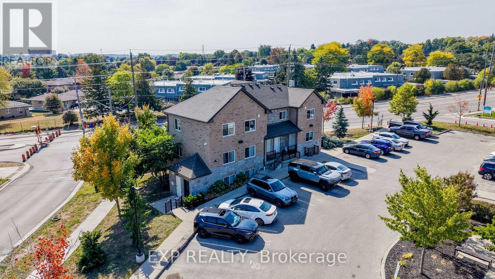36 Macklin Street N
Hamilton, Ontario
Rare find! Co-op Townhouse in Desirable Westdale. Bright unit, recent bathroom reno with oversize shower and temperature controlled heated floor, updated vinyl windows, updated engineered hardwood flooring on main level, renovated living room and bedrooms, parking along the fence behind the unit. Buyer must be approved by Co-op Board & must provide police check, credit check, 2 references (not family). Walking distance to shopping, all amenities and McMaster University. Close to public transit. Don't let this one slip by. (id:61852)
Rockhaven Realty Inc.
703 - 71 Wyndham Street S
Guelph, Ontario
This stunning 1,305 sqft. interior + 160 sqft. A private balcony, 2-bedroom, 2-bathroom condo offers an exceptional blend of style and convenience perfectly situated on the 7th floor and just steps from downtown Guelph.The bright, open-concept layout is thoughtfully designed for accessibility and showcases high-quality finishes, including oak flooring, ceramic tile, high ceilings, a remote-controlled fireplace in the living room, and a designer kitchen with quartz countertops, a full-height backsplash, LED under-cabinet lighting, soft-close drawers, and high-end stainless-steel appliances.Large windows allow natural light to fill the unit complete with roll-up shades for privacy while the oversized balcony extends your living space outdoors. The primary suite boasts a generous walk-in closet and a spa-inspired 4-piece ensuite with an oversized glass shower. A second bedroom is complemented by a stylish 3-piece bathroom. Additional conveniences include a dedicated storage room perfect for storage or easily converted into a pantry and a spacious laundry room.This condo also includes a secured underground parking space for your comfort and peace of mind. The well-maintained building offers outstanding amenities, including a gym, guest suite, golf simulator, billiards, a lounge with library, a second lounge bar with terrace, outdoor dining and BBQ area, indoor visitor parking, secured bike rooms on all parking levels, and a welcoming community where neighbours truly look out for one another.Located steps away from restaurants, cafes, shops, Market Fresh, the Farmers Market, the VIA Rail/GO train and bus stations, and with easy access to riverside trails this condo delivers a vibrant lifestyle in one of Guelphs most desirable locations. (id:61852)
RE/MAX Real Estate Centre Inc.
108 - 40 Harrisford Street
Hamilton, Ontario
Rare find. Main floor corner unit featuring 3 bedrooms and 2 full baths. Freshly decorated throughout, neutral decor. Spacious principle rooms. Ensuite laundry. 6 appliances included. Southern exposure. Well managed building with a host of amenities including indoor pool, tennis/pickleball court, exercise room, sauna and party room. Beautifully maintained building in sought after Redhill neighbourhood with access to Redhill Parkway just 1 minute away. Move in ready unit with flexible possession. (id:61852)
RE/MAX Escarpment Realty Inc.
14 - 6701 Thorold Stone Road
Niagara Falls, Ontario
Welcome to 6701 Thoroldstone Rd Unit 14. This 1600 Sq. Ft. Luxury Stacked Townhome Offers A Wonderful Two-Floor Layout With Massive Family Room And Kitchen Combination- An Entertainers Dream Complete With Quartz Counters And Stainless Steel Appliances. A Powder Room and In Suite Laundry Provides Added Convenience. The Upper Level Boasts A Large Primary Bedroom With Walk-in Closet And 4pc Ensuite. An Additional 2 Bedrooms And 2pc Washroom Complete This Level. To Top It Off, Enjoy The Rooftop Terrace And The Sunsets It Comes With. These Newly Built Townhomes Provide A Private Owned Parking Spot. Ensuite Laundry Offers Convenience. Be The First To move Into These Inventory Townhomes With 13 Layouts To Choose From. Centrally Located In The Niagara Falls Area, Close To QEW, The Falls, Casinos And Public Transportation. Special Pricing For First Time Home Buyers And Competitively Priced Around $400/Sq. Ft. Making This An Amazing Investment Opportunity For End Users And Investors. (id:61852)
Get Sold Realty Inc.
12 - 6701 Thorold Stone Road
Niagara Falls, Ontario
Welcome to 6701 Thoroldstone Rd Unit 12. This 1500 Sq. Ft. Luxury Stacked Townhome Offers A Wonderful Two-Floor Layout With Massive Family Room And Kitchen Combination- An Entertainers Dream Complete With Quartz Counters And Stainless Steel Appliances. A Powder Room Provides Added Convenience. The Upper Level Boasts A Large Primary Bedroom With Walk In Closet and And 4pc Bathroom. 2 Additional Bedrooms And A 2pc Washroom Complete This Level. To Top It Off, Enjoy The Rooftop Terrace And The Sunsets It Comes With. These Newly Built Townhomes Provide A Private Owned Parking Spot. Ensuite Laundry Offers Convenience. Be The First To move Into These Inventory Townhomes With 13 Layouts To Choose From. Centrally Located In The Niagara Falls Area, Close To QEW, The Falls, Casinos And Public Transportation. Special Pricing For First Time Home Buyers And Competitively Priced Around $400/Sq. Ft. Making This An Amazing Investment Opportunity For End Users And Investors. (id:61852)
Get Sold Realty Inc.
13 - 6701 Thorold Stone Road
Niagara Falls, Ontario
Welcome to 6701 Thoroldstone Rd Unit 13. This 1600 Sq. Ft. Luxury Stacked Townhome Offers A Wonderful Two-Floor Layout With Massive Family Room And Kitchen Combination- An Entertainers Dream Complete With Quartz Counters And Stainless Steel Appliances. A Powder Room and In Suite Laundry Provides Added Convenience. The Upper Level Boasts A Large Primary Bedroom And 4pc Bathroom. An Additional Bedroom, 4pc Washroom and Study Area Offer Added Space and Potential. To Top It Off, Enjoy The Rooftop Terrace And The Sunsets It Comes With. These Newly Built Townhomes Provide A Private Owned Parking Spot. Ensuite Laundry Offers Convenience. Be The First To move Into These Inventory Townhomes With 13 Layouts To Choose From. Centrally Located In The Niagara Falls Area, Close To QEW, The Falls, Casinos And Public Transportation. Special Pricing For First Time Home Buyers And Competitively Priced Around $400/Sq. Ft. Making This An Amazing Investment Opportunity For End Users And Investors. (id:61852)
Get Sold Realty Inc.
11 - 6701 Thorold Stone Road
Niagara Falls, Ontario
Welcome to 6701 Thoroldstone Rd Unit 11. This 1300 Sq. Ft. Luxury Stacked Townhome. The Upper Floor Offers An Entertainers Dream providing an Open Concept Living Room And Large Kitchen Featuring Quartz Counters And Stainless Steel Appliances. A Generous Primary Bedroom With Walk In Closet and And 4pc Bathroom Complete This Level. The Beautifully Stained Staircase Takes You To The Second Bedroom Complete with a 2pc Washroom. To Top It Off, Enjoy The Rooftop Terrace And The Sunsets It Comes With. These Newly Built Townhomes Provide A Private Owned Parking Spot. Ensuite Laundry Offers Convenience. Be The First To move Into These Inventory Townhomes With 13 Layouts To Choose From. Centrally Located In The Niagara Falls Area, Close To QEW, The Falls, Casinos And Public Transportation. Special Pricing For First Time Home Buyers And Competitively Priced Around $400/Sq. Ft. Making This An Amazing Investment Opportunity For End Users And Investors. (id:61852)
Get Sold Realty Inc.
5 - 6701 Thorold Stone Road
Niagara Falls, Ontario
Welcome to 6701 Thoroldstone Rd Unit 5. This 2007 Sq. Ft. Luxury Stacked Townhome Offers A Wonderful Three-Floor Layout With Massive Family Room And Kitchen Combination. The Main Floor Offers An Entertainers Dream providing an Open Concept Living Room And Large Kitchen. Quartz Counters, Stainless Steel Appliances And 2pc Bathroom Complete The First Floor. The Beautifully Stained Staircase Takes You To 3 Bedrooms and Two 4pc Bathrooms Including One Of Two Primary Bedrooms. Third Floor Offer A Owners Suite With Large Bedroom, 4Pc Ensuite And Rooftop Terrace To Enjoy The Sunsets. These Newly Built Townhomes Provide A Private Owned Parking Spot. Ensuite Laundry Offers Convenience. Be The First To move Into These Inventory Townhomes With 13 Layouts To Choose From. Centrally Located In The Niagara Falls Area, Close To QEW, The Falls, Casinos And Public Transportation. Special Pricing For First Time Home Buyers And Competitively Priced Around $400/Sq. Ft. Making This An Amazing Investment Opportunity For End Users And Investors. (id:61852)
Get Sold Realty Inc.
6 - 6701 Thorold Stone Road
Niagara Falls, Ontario
Welcome to 6701 Thoroldstone Rd Unit 6. This 822 Sq. Ft. Luxury Stacked Townhome Offers A Wonderful Two-Floor Layout With Family Room And Kitchen Combination. The Main Floor Offers An Entertainers Dream providing an Open Concept Living Room And Large Kitchen. Quartz Counters, Stainless Steel Appliances And 2pc Bathroom Complete The First Floor. The Beautifully Stained Staircase Takes You To 2 Bedrooms an Additional 4pc Washroom And Built-In Closet. To Top It Off, A Single Car Garage Tops Off This Unit. These Newly Built Townhomes Provide A Private Owned Parking Spot. Ensuite Laundry Offers Convenience. Be The First To move Into These Inventory Townhomes With 13 Layouts To Choose From. Centrally Located In The Niagara Falls Area, Close To QEW, The Falls, Casinos And Public Transportation. Special Pricing For First Time Home Buyers And Competitively. An Amazing Investment Opportunity For End Users And Investors. (id:61852)
Get Sold Realty Inc.
7 - 6701 Thorold Stone Road
Niagara Falls, Ontario
Welcome to 6701 Thoroldstone Rd Unit 7. This 1485 Sq. Ft. Luxury Stacked Townhome Offers A Wonderful Two-Floor Layout With Massive Family Room And Kitchen Combination. The First Floor Offers An Entertainers Dream providing Open Concept Living Room Overlooking The Large Kitchen. Quartz Counters, Stainless Steel Appliances, Primary Bedroom with 4pc Ensuite and 2pc Bathroom Complete The First Floor. The Beautifully Stained Staircase Takes You To Two Private Bedrooms And A 4pc. Bathroom. These Newly Built Townhomes Provide A Private Owned Parking Spot. Ensuite Laundry On Main Floor Offer Convenience. Be The First To move Into These Inventory Townhomes With 13 Layouts To Choose From. Centrally Located In The Niagara Falls Area, Close To QEW, The Falls, Casinos And Public Transportation. Special Pricing For First Time Home Buyers And Competitively Priced Around $400/Sq. Ft. Making This An Amazing Investment Opportunity For End Users And Investors. (id:61852)
Get Sold Realty Inc.
8 - 6701 Thorold Stone Road
Niagara Falls, Ontario
Welcome to 6701 Thoroldstone Rd Unit 8. This 1166 Sq. Ft. Luxury Stacked Townhome Offers A Wonderful Two-Floor Layout With Massive Family Room And Kitchen Combination. The Main Floor Offers An Entertainers Dream providing an Open Concept Living Room And Large Kitchen. Quartz Counters, Stainless Steel Appliances And 2pc Bathroom Complete The First Floor. The Beautifully Stained Staircase Takes You To 2 Bedrooms and a 4pc Bathroom. These Newly Built Townhomes Provide A Private Owned Garage. Ensuite Laundry Offers Convenience. Be The First To move Into These Inventory Townhomes With 13 Layouts To Choose From. Centrally Located In The Niagara Falls Area, Close To QEW, The Falls, Casinos And Public Transportation. Special Pricing For First Time Home Buyers And Competitively Priced Around $400/Sq. Ft. Making This An Amazing Investment Opportunity For End Users And Investors. (id:61852)
Get Sold Realty Inc.
9 - 6701 Thorold Stone Road
Niagara Falls, Ontario
Welcome to 6701 Thoroldstone Rd Unit 9. This 1500 Sq. Ft. Luxury Stacked Townhome Offers A Wonderful Two-Floor Layout With Massive Family Room And Kitchen Combination. The Main Floor Offers An Entertainers Dream providing an Open Concept Living Room And Large Kitchen. Quartz Counters, Stainless Steel Appliances And 2pc Bathroom Complete The First Floor. The Beautifully Stained Staircase Takes You To 3 Bedrooms an Additional 4pc Washroom and the Large Primary Bedroom . To Top It Off, Enjoy The Rooftop Terrace And The Sunsets It Comes With. These Newly Built Townhomes Provide A Private Owned Parking Spot. Ensuite Laundry Offers Convenience. Be The First To move Into These Inventory Townhomes With 13 Layouts To Choose From. Centrally Located In The Niagara Falls Area, Close To QEW, The Falls, Casinos And Public Transportation. Special Pricing For First Time Home Buyers And Competitively Priced Around $400/Sq. Ft. Making This An Amazing Investment Opportunity For End Users And Investors. (id:61852)
Get Sold Realty Inc.
10 - 6701 Thorold Stone Road
Niagara Falls, Ontario
Welcome to 6701 Thoroldstone Rd Unit 10. This 1600 Sq. Ft. Luxury Stacked Townhome Offers A Wonderful Two-Floor Layout With Massive Family Room And Kitchen Combination Complete With a Balcony, Perfect For Enjoying Your Morning Coffee or Relaxing After a Long Day. Quartz Counters, Stainless Steel Appliances And 2pc Bathroom Complete The First Floor. The Beautifully Stained Staircase Takes You To 2 Bedrooms a Convenient 4pc Washroom and the Large Primary Bedroom Complete with 4pc Ensuite and Walk In Closet. To Top It Off, Enjoy The Rooftop Terrace And The Sunsets It Comes With. These Newly Built Townhomes Provide A Private Owned Parking Spot. Ensuite Laundry Offers Convenience. Be The First To move Into These Inventory Townhomes With 13 Layouts To Choose From. Centrally Located In The Niagara Falls Area, Close To QEW, The Falls, Casinos And Public Transportation. Special Pricing For First Time Home Buyers And Competitively Priced Around $400/Sq. Ft. Making This An Amazing Investment Opportunity For End Users And Investors. (id:61852)
Get Sold Realty Inc.
1 - 6701 Thorold Stone Road
Niagara Falls, Ontario
Welcome to 6701 Thoroldstone Rd Unit 1. This 1265 Sq. Ft. Luxury Stacked Townhome Offers A Wonderful Two-Floor Layout With Massive Family Room And Kitchen Combination. The First Floor Offers An Entertainers Dream providing Open Concept Living Room Overlooking The Large Kitchen. Quartz Counters, Stainless Steel Appliances And 2pc Bathroom Complete The First Floor. The Beautifully Stained Staircase Takes You To Two Private Bedrooms And A 4pc. Bathroom. Enjoy Your Own Private Garage With Access Directly To The Unit. These Newly Built Townhomes Provide Ensuite Laundry On Main Floor. Be The First To move Into These Inventory Townhomes With 13 Layouts To Choose From. Centrally Located In The Niagara Falls Area, Close To QEW, The Falls, Casinos And Public Transportation. Special Pricing For First Time Home Buyers And Competitively Priced Around $400/Sq. Ft. Making This An Amazing Investment Opportunity For End Users And Investors. (id:61852)
Get Sold Realty Inc.
3 - 6701 Thorold Stone Road
Niagara Falls, Ontario
Welcome to 6701 Thoroldstone Rd Unit 3. This 1317 Sq. Ft. Luxury Stacked Townhome Offers A Wonderful Two-Floor Layout With Massive Family Room And Kitchen Combination. The First Floor Offers An Entertainers Dream providing Open Concept Living Room Overlooking The Large Kitchen. Quartz Counters, Stainless Steel Appliances And 2pc Bathroom Complete The First Floor. The Beautifully Stained Staircase Takes You To Two Private Bedrooms And A 4pc. Bathroom. These Newly Built Townhomes Provide A Private Garage And Storage Within. Ensuite Laundry On Main Floor Offer Convenience. Be The First To move Into These Inventory Townhomes With 13 Layouts To Choose From. Centrally Located In The Niagara Falls Area, Close To QEW, The Falls, Casinos And Public Transportation. Special Pricing For First Time Home Buyers And Competitively Priced Around $400/Sq. Ft. Making This An Amazing Investment Opportunity For End Users And Investors. (id:61852)
Get Sold Realty Inc.
4 - 6701 Thorold Stone Road
Niagara Falls, Ontario
Welcome to 6701 Thoroldstone Rd Unit 4. This 1274 Sq. Ft. Luxury Stacked Townhome Offers A Wonderful Two-Floor Layout With Massive Family Room And Kitchen Combination. The First Floor Offers An Entertainers Dream providing Open Concept Living Room Overlooking The Large Kitchen. Quartz Counters, Stainless Steel Appliances And 2pc Bathroom Complete The First Floor. The Beautifully Stained Staircase Takes You To Two Private Bedrooms And A 4pc. Bathroom. These Newly Built Townhomes Provide A Private Garage And Storage Within. Ensuite Laundry On Main Floor Offer Convenience. Be The First To move Into These Inventory Townhomes With 13 Layouts To Choose From. Centrally Located In The Niagara Falls Area, Close To QEW, The Falls, Casinos And Public Transportation. Special Pricing For First Time Home Buyers And Competitively Priced Around $400/Sq. Ft. Making This An Amazing Investment Opportunity For End Users And Investors. (id:61852)
Get Sold Realty Inc.
609 Simon Street
Shelburne, Ontario
Welcome to 609 Simon Street, a fabulous 3+1 bedroom home in a peaceful family neighbourhood. Brand new finished basement with bathroom, bedroom and kitchen can be a space for extended family, or by adding a separate entrance (pre-approved plans available to new owner!) it could be a legal apartment for extra income (could also very easily become a two bedroom apartment). The main floor of this open concept home boasts a new kitchen with quartz countertops, undermount lighting and induction stove, a glorious sun-filled solarium, 2-piece bath and a large laundry room with entry to the garage. Upstairs you will find the spacious primary bedroom with four-piece ensuite bath and walk-in closet, plus two more generous sized bedrooms that share a three-piece bath. The yard is one of the biggest in the area, with no neighbours in back, extensive mature perennial gardens and a new deck with seating. The four-car driveway and two car garage means lots of room for vehicles, toys or storage. Highlights include steel roof (2015), kitchen (2022), deck (2022), furnace and gas fireplace (2016), new front door and upstairs windows (2023), basement (2024), upgraded 200Amp electrical panel (2024), on demand hot water heater (rental), custom stained glass in stairway window and so much more. Immaculate and move in ready for your family. (id:61852)
RE/MAX In The Hills Inc.
127 Walton Street
Port Hope, Ontario
A rare opportunity to own one of Port Hopes iconic heritage properties. Steeped in character, this 4600 sq. ft. commercial/residential multi-use building blends historical charm with modern upgrades. Featuring fabulous original woodwork, double staircases, seven spacious principal rooms on the main floor, plus five bedrooms (four with ensuites) upstairs and a versatile third-floor loft.Once home to the renowned Manor on Walton B&B, this property offers endless potentialwhether as a live/work residence or for a wide variety of uses including restaurant, café, yoga studio, florist, professional office, or boutique services. With upgraded electrical, plumbing, and heating, two kitchens, and updated bathrooms, the property is both functional and inviting.Ample front and rear parking, excellent signage exposure, and a prime location just steps to Walton Streets historic core, the Ganaraska River, and nearby beaches make this an exceptional investment. Multiple layout options on the main level offer creative flexibility to design your perfect vision. (id:61852)
Bay Street Group Inc.
1404 - 1880 Gordon Street
Guelph, Ontario
Welcome to the pinnacle of luxury living in Guelphs vibrant south end. Penthouse 1404 at 1880 Gordon Street offers a rare blend of elegance, comfort, and unbeatable convenience the ideal residence for professionals and commuters alike. This stunning 3-bedroom, 3-bathroom suite spans over 2,006 sq ft of beautifully designed living space, featuring soaring ceilings, modern finishes, and expansive floor-to-ceiling windows that flood the space with natural light. The sleek, open-concept layout is perfect for both everyday living and entertaining in style. The showstopper? A spectacular 1,042 sq ft private, south-facing balcony with panoramic views of protected green space, tranquil water, and miles of trails your own sky-high retreat for morning coffee or evening wine. Set in a newer, professionally managed building, residents enjoy premium amenities including a state-of-the-art fitness centre, elegant billiards and party lounge, and a cutting-edge golf simulator. Two premium parking spaces and all-inclusive condo fees (heating, cooling, water and more) offer peace of mind and convenience. The location is unbeatable just steps from restaurants, boutique shopping, fitness, and everyday essentials. You're minutes from the University of Guelph, GO transit, Highway 6, and the 401 making this one of Guelphs most desirable and accessible addresses. Penthouse 1404 is a rare opportunity to experience luxury living elevated by nature and surrounded by lifestyle! (id:61852)
Royal LePage Real Estate Services Ltd.
162 Blue Mountain Drive
Blue Mountains, Ontario
All-Season Luxury Retreat in The Blue Mountains!Discover the perfect balance of tranquility and adventure in this stunning property, ideally located in the heart of The Blue Mountains. With private beach access, enjoy soft sandy shores and breathtaking views of Georgian Bay .Step outside and connect with nature, the 40 km Georgian Trail is moments away, offering endless opportunities for hiking, biking, or cross-country skiing. In winter, ski lifts are just around the corner, making your mountain getaways effortless.After a day of adventure, unwind in your own private spa oasis: relax in the sauna, soak in the hot tub, and refresh in the cold plunge. Every detail is designed for comfort and wellness, creating a true year-round escape.Recent upgrades include: new roof (2024), spa (2024), and shed (2024). An EV charging outlet is also on-site for convenience. Plus, with all indoor and outdoor furniture included, this retreat is fully turn-keyjust move in and start enjoying.This spectacular location is more than a homeits a lifestyle. Experience the best of every season in The Blue Mountains! (id:61852)
Rare Real Estate
102 - 19 Lake Avenue S
Hamilton, Ontario
Freshly painted 1139 square foot two bedroom, two-bathroom suite in the Sara Calder Suites. A55+ Life Lease Community in the heart of Stoney Creek close to many amenities. Features north-west sun exposure and patio. The large primary bedroom includes a 4 pc ensuite bathroom and a large closet. The main bathroom is a 3 pc with walk-in shower. Indoor parking spot and locker included. (id:61852)
RE/MAX Escarpment Realty Inc.
402 - 40 Harrisford Street
Hamilton, Ontario
We've got the view! Welcome to Harris Towers! This rarely offered 3 bed, 2 full bath CORNER unit offers 1245sq ft of bright, airy living with stunning Escarpment views from every room and private South facing balcony. Large principal rooms, an open-concept living/dining area, stunningly renovated kitchen (2016), and hardwood flooring throughout. Carpet free! The oversized primary bedroom features a gorgeous 3 piece ensuite, complete with beautiful glass and tile shower plus a walk-in closet. Two generous sized bedrooms, a pretty 4 pc bath, in-Suite laundry and PLENTY of closet space complete this home. Located in a quiet, well-maintained building brimming with top-tier amenities such as an indoor saltwater pool, sauna, fitness rm, library, party rm, billiards rm, workshop, car wash (with vacuum!) and pickleball courts. Nestled among mature trees and greenspace with easy access to the Red Hill Valley Parkway, trails, schools, shopping, and transit. Easily hop onto the Red Hill Valley Pkwy, QEW & Hwy 403. Includes one underground parking space & Large locker. (id:61852)
RE/MAX Escarpment Realty Inc.
42 Birch Street
South Bruce Peninsula, Ontario
Wonderful renovated property just minutes from the heart of Sauble Beach, this fully winterized detached bungalow offers modern comfort and year-round enjoyment. Recently renovated, the home showcases: A brand-new kitchen with modern cabinets and granite counter-tops, An updated bathroom with a quartz counter-top. Three spacious bedrooms and one full bathroom. New hardwood floors throughout, Ceramic in Kitchen, Dining and Bathroom, Freshly painted new trims and stylish light fixtures, Upgraded baseboard heaters for efficient heating, Extended electrical service to the garage, Two large sheds plus a garage, Set on a generous lot, this turnkey property blends contemporary upgrades with the charm of beach side living. Whether youre seeking a cozy full-time residence, a four-season retreat, or an investment opportunity, this home truly offers it all. (id:61852)
Royal LePage Supreme Realty
6a - 185 Windale Crescent
Kitchener, Ontario
Welcome to 185 Windale Crescent, Unit 6A! This one-bedroom, one-bathroom condo offers a functional layout with stylish finishes throughout. The open-concept living space features engineered hardwood floors in the living room, while the kitchen is equipped with stainless steel appliances, tiled flooring, and a seamless flow into the living area, ideal for both everyday living and entertaining. The bedroom offers plush carpeting, a spacious closet, and large sliding glass doors that open to a private balcony, providing a bright and inviting retreat. Additional highlights include in-suite laundry and one parking space for your convenience. Situated in the heart of Kitchener's Westmount area, this home is close to shopping, dining, public transit, and parks, with quick access to major routes for commuters. Whether you're a first-time buyer, downsizing, or looking for an investment property, this condo presents an excellent opportunity in a desirable location. (id:61852)
Exp Realty
