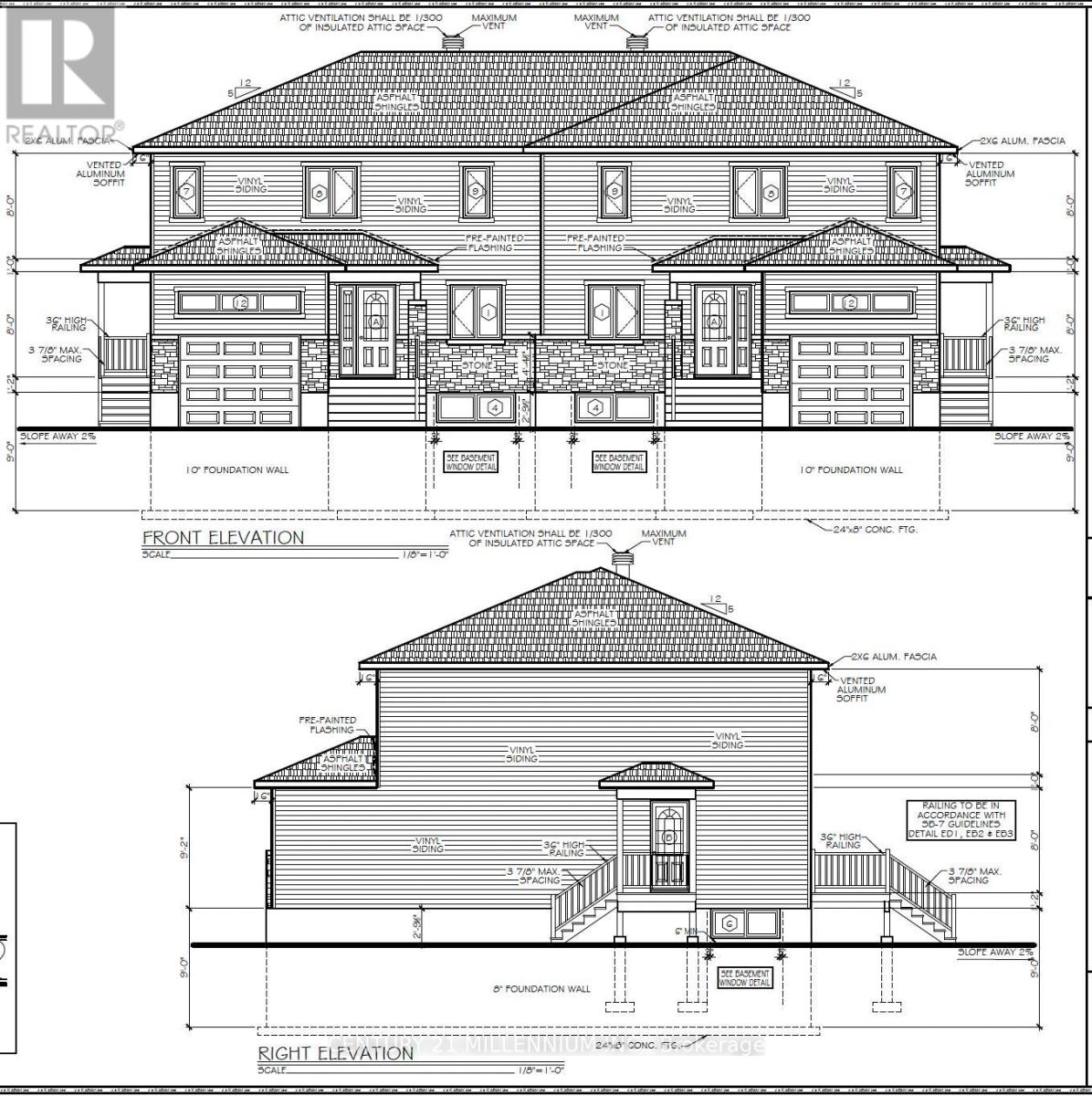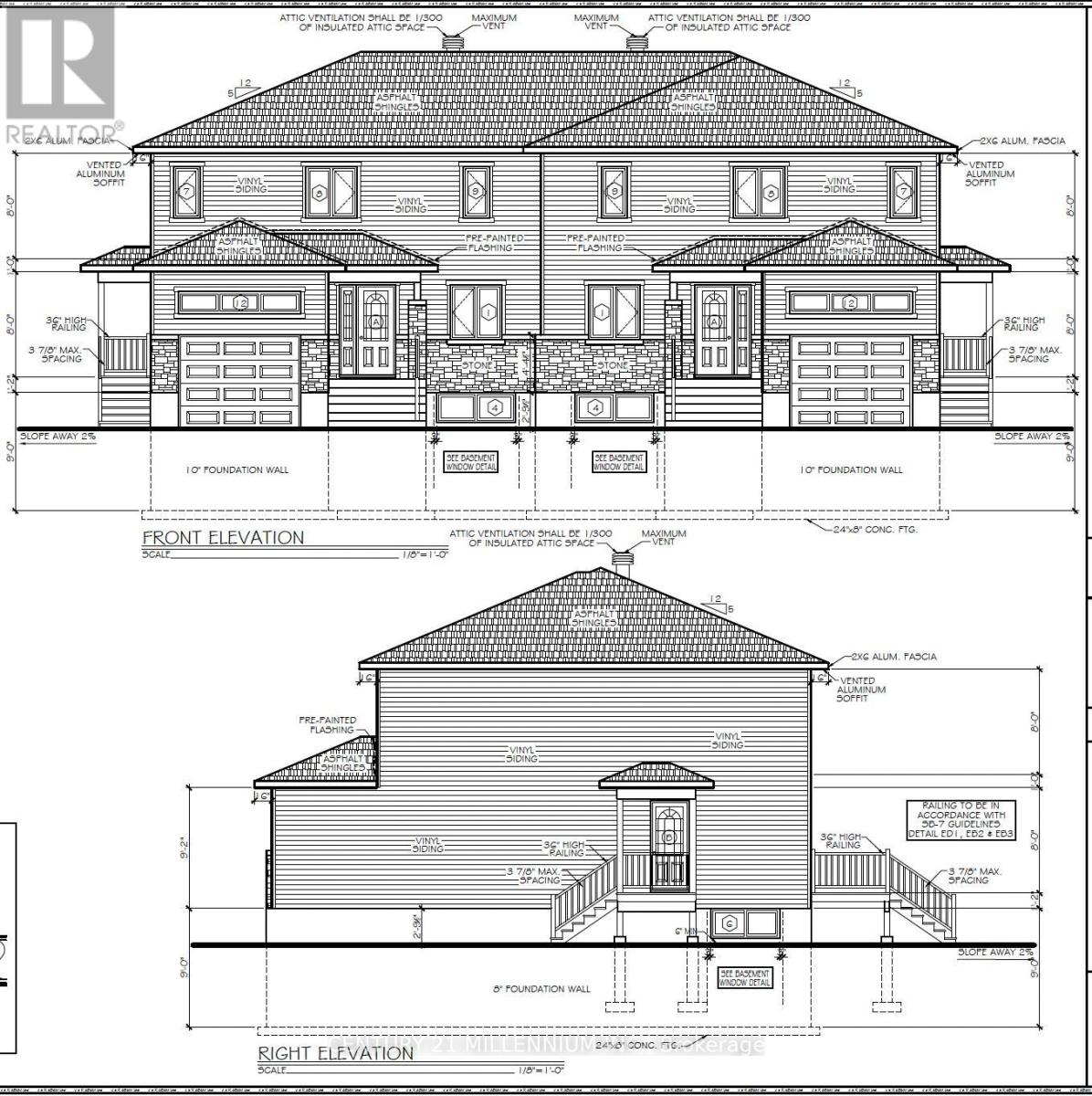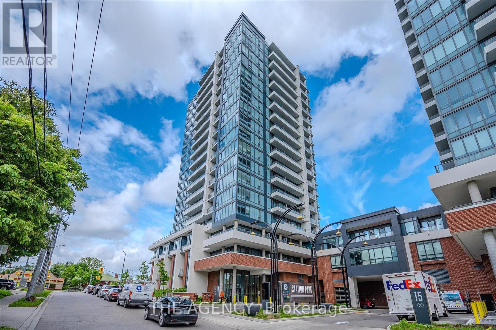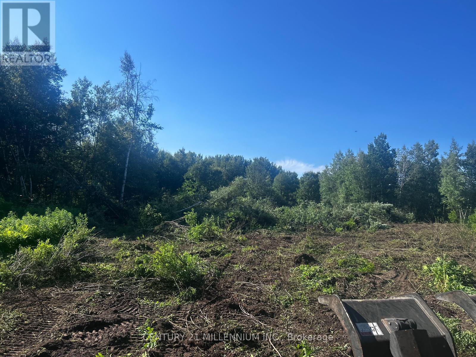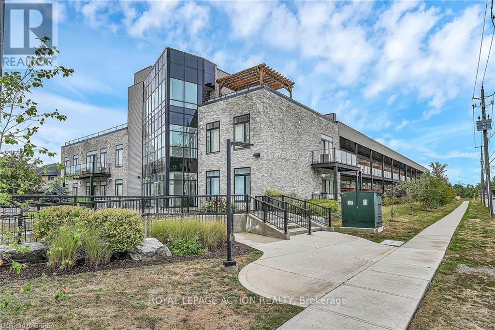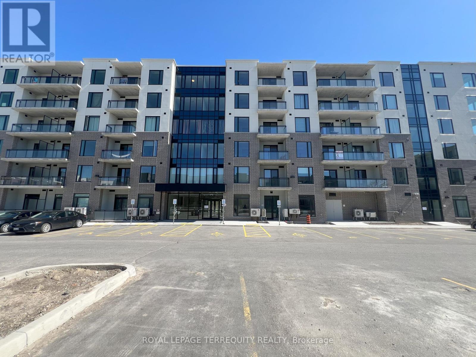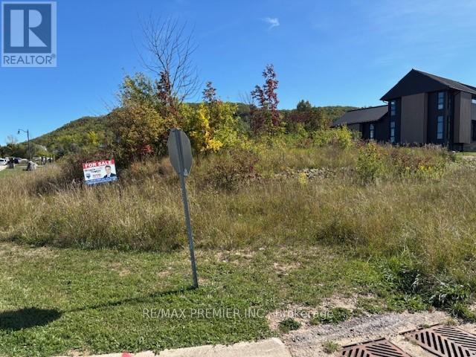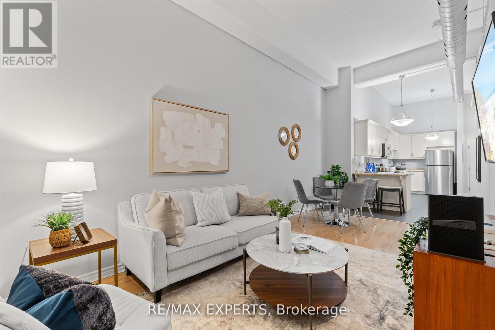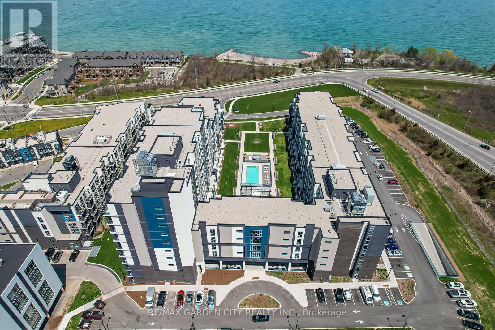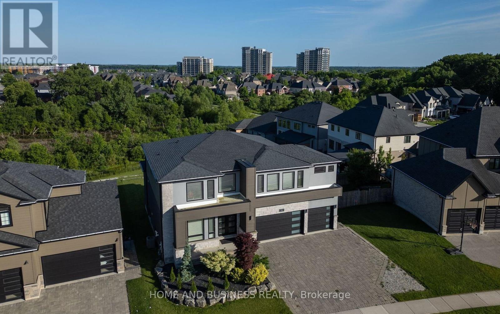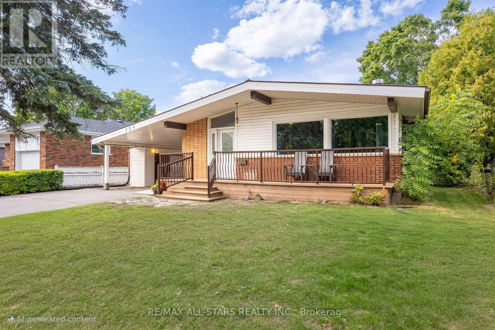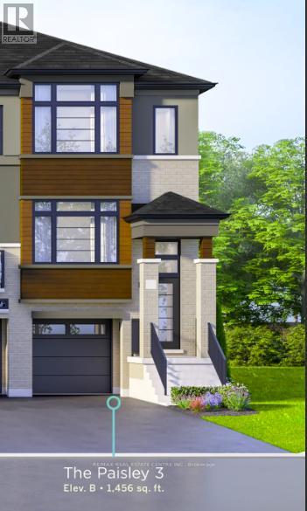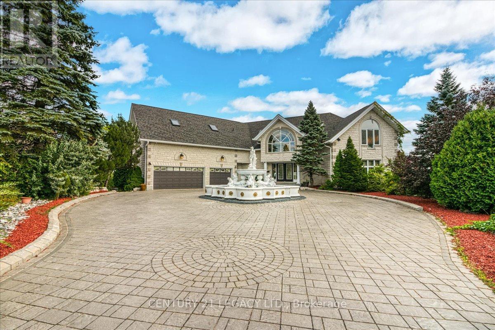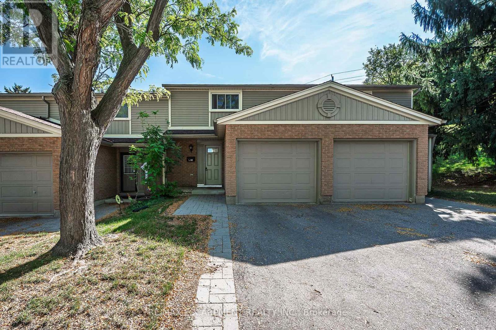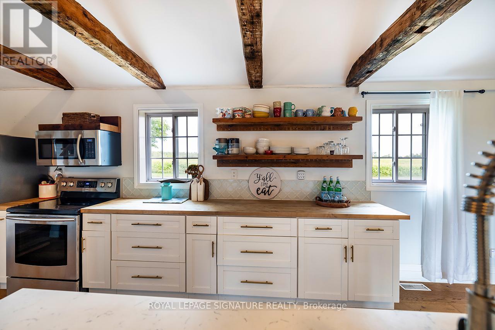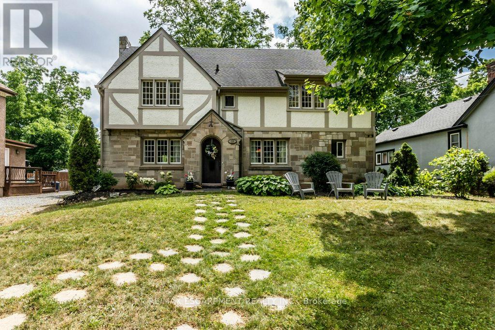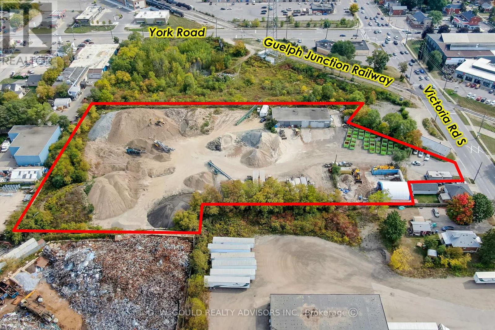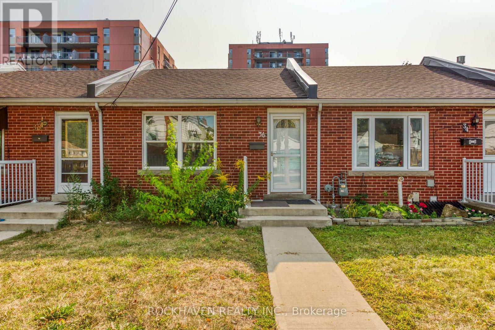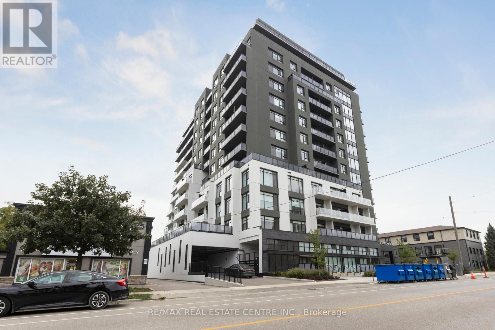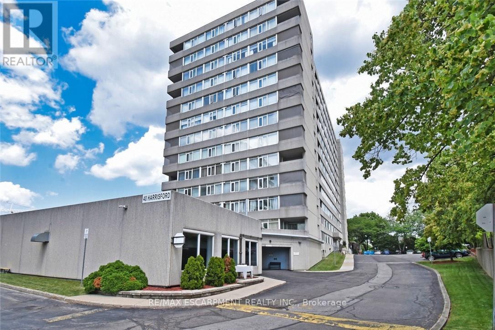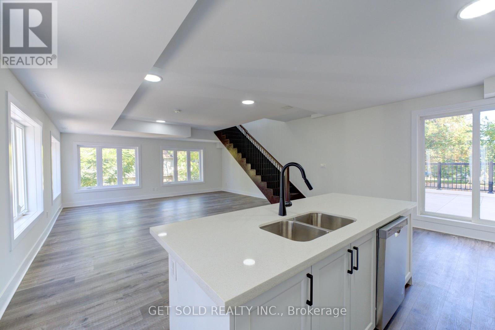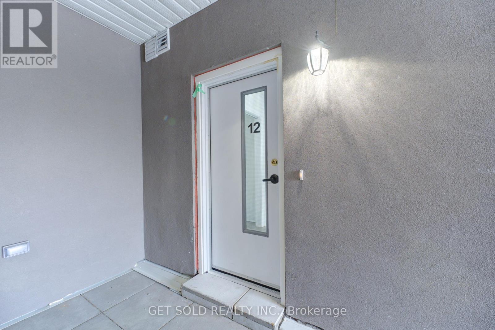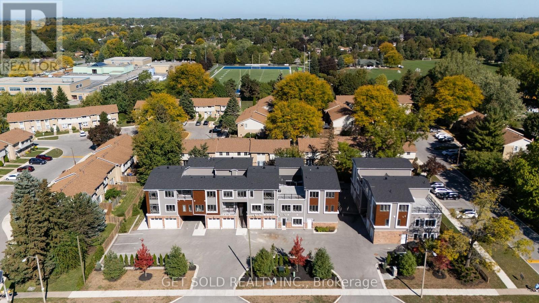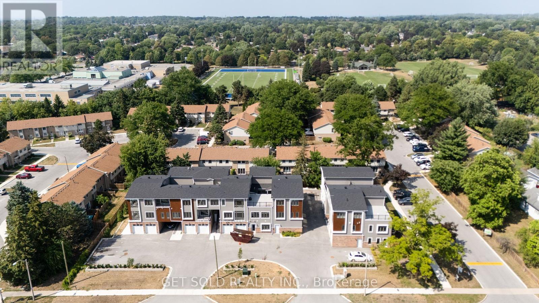Lot 4 Rue Chatelain Street
Alfred And Plantagenet, Ontario
Own a brand new build 3 Bedroom and 3 Bathroom Semi-Detached. Be the first owner, choose your finishes, choose your preferred lot, directly from the builder. Korede Havens in the impressive hamlet Alfred Crossing, is a small upscale community where luxury meets affordability . High quality residences are thoughtfully designed to cater to various lifestyles, offering unparalleled comfort and style. Whatever you seek a cozy starter or an opulent estate, Korede Havens provides exceptional value without compromising on elegance or functionality. Experience upscale living at a price that fits your budget. EV Charger Included! (id:61852)
Century 21 Millennium Inc.
Lot 12 Rue Chatelain Street
Alfred And Plantagenet, Ontario
Own a brand new build 3 Bedroom and 3 Bathroom Detached. Be the first owner, choose your finishes, choose your preferred lot, directly from the builder. Korede Havens in the impressive hamlet Alfred Crossing, is a small upscale community where luxury meets affordability . High quality residences are thoughtfully designed to cater to various lifestyles, offering unparalleled comfort and style. Whatever you seek a cozy starter or an opulent estate, Korede Havens provides exceptional value without compromising on elegance or functionality. Experience upscale living at a price that fits your budget. EV Charger Included! (id:61852)
Century 21 Millennium Inc.
209 - 5 Wellington Street S
Kitchener, Ontario
Nestled in the heart of Kitchener, this sleek and modern studio apartment offers the perfect blend of convenience, and comfort. Situated in the Station Park Union Towers, the unit boasts an open-concept layout with ample natural light pouring in. Residents enjoy access to a host of premium amenities, including a hydropool swim spa & hot tub, a two lane-bowling alley with resident lounge, pool table and foosball, outdoor BBQs, dog washing station, a fully equipped gym with Peloton studio, concierge services and more. With in-suite laundry facilities, bicycle storage, and parking available (at extra cost) every detail is thoughtfully designed for a seamless urban lifestyle. Located in a vibrant central area, this studio is mere steps away from the Google offices, hospitals, dining, shopping, entertainment, and public transportation, making it ideal for professionals, students, or anyone seeking the best of city living. Don't miss the opportunity to call this exceptional property your home! (id:61852)
The Agency
Lot 11 Rue Chatelain Street
Alfred And Plantagenet, Ontario
Choose your preferred lot, directly from the builder. Korede Havens in the impressive hamlet Alfred Crossing, is a small upscale community where luxury meets affordability . High quality residences are thoughtfully designed to cater to various lifestyles, offering unparalleled comfort and style. Whatever you seek a cozy starter or an opulent estate, Korede Havens provides exceptional value without compromising on elegance or functionality. (id:61852)
Century 21 Millennium Inc.
120 - 85 Morrell Street
Brantford, Ontario
LIFE MADE EASY!!! Situated just blocks away from the picturesque Grand River and some of the finest hiking trails, the Lofts on Morrell offers modern living in a charming location close to many restaurants, access to the 403, the hospital and much more. Everything you need is handily located within this Stylish condo complex with many modern and tasteful conveniences. This spacious unit is bright and cheery with the floor to ceiling windows and patio doors to your private patio. You can also entertain on one of 2 Rooftop patios equipped with a Community BBQ and a lovely lounge/party room available to book for private functions. Amenities Galore. This unit with impressive 10ft. ceilings & 8 ft doors has an open concept LR/Kitchen design, 2 bedrooms, 4pc bath, in-suite laundry behind a sliding barn door and was recently professionally painted and cleaned throughout and ready for you to move in immediately. Exclusive parking is conveniently located just outside the rear entrance. (id:61852)
Royal LePage Action Realty
416 - 107 Roger Street
Waterloo, Ontario
Discover this bright and airy 4th-floor suite at 107 Roger St. Featuring an open-concept layout, generous living space, and parking included, this unit has everything you need. Enjoy being steps from Uptown Waterloo, universities, LRT transit, restaurants, shops, and parks the perfect blend of comfort and convenience! (id:61852)
Royal LePage Terrequity Realty
125 Maryward Crescent
Blue Mountains, Ontario
PEAKS RIDGE Premium Building Lot - Exceptional opportunity to build in the sought-after Peaks Ridge community. This spacious lot offers municipal water and sewer services and is ideally located just off Camperdown Road, adjacent to the renowned Georgian Bay Club. Surrounded by top-tier recreational amenities minutes to skiing, golf, Georgian Bay, Thornbury, and Craigleith. "The Ridge Estates" - A wonderful opportunity awaits someone with a vision to build a spectacular luxury custom home or weekend retreat just off Camperdown Rd in the Ridge Estates community. Situated between The Georgian Bay Club & The Georgian Peaks Ski Club with incredible Georgian Bay views and sitting directly at the base of the Niagara Escarpment, providing a serene backdrop and privacy, unsurpassed by any neighboring properties throughout the Camperdown community. This large premium sun drenched lot will support a substantial home and is fully serviced with water, sewer, and utility hookups available at the lot line. Located in the Town of the Blue Mountains and not subject to the Collingwood interim bylaw on building permits. Not part of common elements condo corp, so not subject to monthly fees like neighboring properties. Private & public ski and golf clubs at your doorstep, stone's throw to Village at Blue, Thornbury, restaurants, parks, Georgian Trail, golf, skiing, cycling, and all the amenities Georgian Bay has to offer. HST is in addition to the purchase price. (id:61852)
RE/MAX Premier Inc.
212 - 80 King William Street
Hamilton, Ontario
Welcome to 80 King William St. Unit 212! This beautiful 1 bed, 2 bath condo offers a contemporary style living space located in downtown Hamilton, with all major amenities right at your fingertips! This open concept layout features a large kitchen with a breakfast bar, flowing into the combined living and dining room area. The ample space is perfect for entertaining and kicking back to relax. The large bedroom offers enough space for a home office, and features a walk-in closet with a ensuite bathroom. The vinyl floors give it a modern feel and are a convenient, low maintenance perk. This unit also offers a powder room, and ensuite laundry. This unit is perfect for anyone who loves the urban living of downtown. Professionals can easily commute to work, there are many amazing restaurants within walking distance as well as parks and grocery stores. There are lots of fun activities to enjoy, such as the Art Gallery, Theatre Aquarius, the Farmer's Market, and much more. This building is also pet friendly, making this the perfect condo for you and your furry friends! Don't let this amazing opportunity pass you by! (id:61852)
RE/MAX Experts
431 - 16 Concord Place
Grimsby, Ontario
Discover the perfect blend of comfort, convenience, and charm in this bright 1-bedroom condo in the heart of Grimsby on the Lake. As soon as you walk through the doors at Aquazul, you will be impressed with the attention to detail and the luxury of the common spaces. Designed for those who value easy, low-maintenance living, this home boasts open-concept living and dining spaces flooded with natural light, a well-appointed kitchen with ample storage, and a spacious bedroom that is perfect for relaxing after a busy day. Step outside your door and immerse yourself in all that Grimsby has to offer: leisurely strolls to local shops, trendy restaurants, scenic parks, and the sparkling Lake Ontario waterfront. Explore nearby trails, visit charming wineries, or simply enjoy quiet mornings on your balcony soaking in the peaceful surroundings. You will love the convenience of in-suite laundry, dedicated parking, and visitor parking. With access to building amenities like the heated salt water pool, games room, roof top patio, fitness area, bbq area, this condo is more than a home, its a gateway to a vibrant, active, and connected lifestyle. Live the life you've been dreaming of at 16 Concord Place; where comfort, convenience, and community come together. Perfect for first-time buyers, downsizers, or savvy investors. (id:61852)
RE/MAX Garden City Realty Inc.
1010 Longworth Road
London South, Ontario
Custom-designed home offering over 5500 sq.ft of living space Situated on a 13,982 sq. ft STUNNING RAVINE WALK-OUT Massive LOT! This property is truly one of a kind. Featuring top-of-the-line appliances valued at $50,000+, custom window treatments, and attention to detail in every room. The main floor boasts 10 ft ceilings, the upper level 9 ft ceilings, and 8 ft doors throughout. Rich hardwood floors, extensive built-in cabinetry, and a dream kitchen with butlers pantry and walk-in pantry complete the luxurious interior.The upper level offers 4 spacious bedrooms and 3 bathrooms, including a grand primary retreat. The lower level showcases a walkout basement with wet bar, 2 additional bedrooms, and a large recreation room.Over $150,000 invested in the backyard, featuring a massive custom deck, tiered stone landscaping, built-in fire pit, and sprinkler system an entertainers dream and perfect for family living.Additional highlights include a formal dining room, main floor den with treed views, a dream laundry room with extensive cabinetry, triple-car garage, and a driveway accommodating 4 cars wide. 35-year shingles for long-term peace of mind.This home radiates quality and craftsmanship throughout. (id:61852)
Home And Business Realty
126 Marina Boulevard
Peterborough, Ontario
This Charming Sun Filled Bungalow With Soring Vaulted Ceilings Is Located In The Desirable North End Of Peterborough, Just Steps Away From the River. This 3+1 Bedroom Home With Two Full Bathrooms Has A Separate Mudroom Side Entrance Off Of The Carport That Leads To The Finished Basement. Ideal For Families, Retirees Or Potential Income Generation. Open Concept Kitchen With Breakfast Bar Overlooking The Dining And Living Room, An Entrainers Dream For Hosting Guests. Relax By The Cozy Living Room Fireplace Or Sit In The Lovely Fenced Backyard With Mature Trees. Freshly Painted And Ready For You To Call Home! (id:61852)
RE/MAX All-Stars Realty Inc.
55 - 313 Conklin Road
Brantford, Ontario
Modern Masterpiece Exclusive Assignment SaleStep into sophistication with this striking endunit townhouse, perched on a serene ravine lot in the coveted Electric Grand Towns, Brantford. Boasting 3 bedrooms, 1.5 baths, and a sleek openconcept design, this residence is outfitted with designer finishes and upscale upgrades throughout. Elevated ceilings and expansive glazing flood the interior with natural light. With capped development levies and premium quality craftsmanship in every detail (basement walkout included), this is an opportunity to embrace modern luxury without compromise. Your dream home awaits. (id:61852)
RE/MAX Real Estate Centre Inc.
376 Maki Avenue
Greater Sudbury, Ontario
Welcome to a truly one-of-a-kind residence where timeless luxury meets modern comfort. Nestled in the heart of the city, this is exclusive retreat designed for those who value craftsmanship, elegance, and refined living. Step inside the grand foyer and into the soaring great room, featuring a high ceiling thru-out the house. The open-concept design flows seamlessly into the dining area, complete with top-of-the-line exquisite finishes and Lake View.This remarkable custom-built executive home redefining luxury at every turn with approximately over 10,000 SF of living space. Situated on approximately half-acre lot, this exceptional home features a 3-cars garage and park up to 10 cars on driveway, making a bold first impression! Perfect for entertaining, the home boasts a Entertainment room, Wet-Bar, and Huge Recreational Room opens to Jacuzzi Room that blend indoor and outdoor living. Resort-inspired amenities include a steam room, sauna, in-ground 2 hot tubs. Kitchen with Huge Pantry and One large centre island and an inviting breakfast area that opens up to the upper deck overlooking the beautifully Lake View.The main floor primary retreat offers privacy and luxury, complemented by 4 bedrooms to host family. Ascend upstairs, where rest and relaxation are granted in the lavish Owner's Suite complete with a private seating area, walk-in closet, a spa-like 6pc ensuite. Down the hall, you'll find two bedrooms with Jack and Jill Washroom. This professionally finished house adds remarkable versatility: 4 Bedrooms Upstairs and 2 bedrooms in Lower Level, 5 Full Washrooms, 1 half washrooms, Wet Bar, Sauna, and a spacious recreational area with direct access to the Huge Jacuzzi Area and to the backyard retreat Lakeside DECK & DOCK AREA (Which was Evaluated for $1.8 Million), round out this extraordinary residence.This estate is more than a home it is a sanctuary of style, innovation, and serenity. Experience unparalleled living at 376 Maki Avenue. Your private oasis awaits! (id:61852)
Century 21 Legacy Ltd.
L80 - 223 Pioneer Drive
Kitchener, Ontario
Welcome to this inviting 2-storey townhouse tucked away in the tranquil and highly sought-after Doon neighbourhood of Kitchener. Whether you're a first-time buyer, downsizer, or investor, the thoughtful layout and warm atmosphere suit a variety of lifestyles. The main level offers an L-shaped living and dining area that flows into a well-designed kitchen, renovated in 2017 with new cabinetry, countertops, and appliances, complemented by laminate flooring throughout for a clean, cohesive look. Upstairs, the primary bedroom features new carpet installed in 2024, which continues through the upper hallway and down the main staircase. Two additional bedrooms offer flexibility for guests, children, or a home office, and a full 4-piece bathroom completes the second level. The finished basement provides a versatile space perfect for a cozy family room, playroom, or creative studio, and includes a convenient 2-piece bathroom. Step outside to a large private deck, ideal for morning coffee or evening gatherings, framed by a small surrounding garden and overlooking a peaceful hill with no adjacent neighbours, offering privacy and a connection to nature. A private garage and driveway with parking for two vehicles add rare convenience to townhouse living. Condo fees cover water, landscaping, exterior maintenance, and garbage removal, making ownership simple and stress-free. Located close to schools, parks, scenic trails, recreation centres, shopping, and highway access, the setting blends serenity with convenience. Come see it for yourself and experience the charm firsthand! (id:61852)
RE/MAX Escarpment Realty Inc.
217 Greer Road
Prince Edward County, Ontario
Charming Renovated County Home with Pastoral Views Minutes from Wellington this beautifully appointed home is your invitation to year-round living in Prince Edward County. Surrounded by serene pastoral landscapes and just 7 minutes from the heart of Wellington, this property blends timeless charm with thoughtful, modern updates-offering a truly exceptional lifestyle. Inside, the home spans just under 2500 sq ft (1774 main floor and 693 2nd floor) and features an open-concept main floor that effortlessly connects the living, dining, and kitchen areas. The layout is ideal for both everyday comfort and entertaining, with seamless access to a back deck showcasing sweeping country views. A separate family room provides additional privacy and natural light, leading to the spacious main-floor primary suite complete with a full ensuite and walkout to a screened-in sunroom, perfect for morning coffee or evening relaxation.Upstairs, two bright bedrooms and a 3-piece bath provide cozy accommodations for guests or family, all with a sense of warmth and character that defines this home. Thoughtful renovations throughout preserve the home's historic charm while introducing modern conveniences and distinguished style. Every detail has been carefully considered, from updated finishes to functional design. The detached garage offers versatile use, whether as secure parking, storage, or the perfect hobby or workshop space. Watch the sun rise and set from your own County retreat. This special property is ready to welcome you home. (id:61852)
Royal LePage Signature Realty
128 River Road
Welland, Ontario
Discover timeless charm at 128 River Rd! This stately 2.5-storey home (c.1929) rests on an extraordinary Half-acre L-shaped lot, with a natural forest backdrop. Step inside to find approx. 2800 sq ft of authentic character and quality craftsmanship throughout. While the two bathrooms have been tastefully updated, the rest of the house retains its classic, vintage appeal. The main floor boasts a large formal Living room with fireplace (gas insert), a formal Dining room, a Family/Sunroom, a full 3-pc bathroom and a cozy Kitchen with access to the tranquil backyard. The 2nd-flr features four impressively large bedrooms, providing exceptional living space for a growing family. The untapped potential of the attic is a standout feature, with three large open spaces ready to be transformed into additional bedrooms, a private studio, or a versatile recreation area. A walkout lower level opens to a private woodland which slopes gently to a secluded forested arm - an enchanting retreat for trails, gardens or studio space. The entire back is a naturalist's paradise, covered with lush foliage, towering trees, and diverse flora, creating a secluded and harmonious retreat. The Welland Recreational Waterway and its many amenities are just a short stroll away. The peaceful river setting offers a lifestyle of outdoor recreation, including walking trails, boating, and fishing. The zoning permits a variety of residential uses, from a single-family home to townhomes. A rare opportunity to restore and modernize while preserving its heritage character, all just steps from the Welland Canal, Merrit Island, parks and amenities. New hi-efficiency boiler, 100-amp breaker panel, plus 40 amp subpanel in garage, updated plumbing and electrical. RSA. (id:61852)
RE/MAX Escarpment Realty Inc.
150 Victoria Road S
Guelph, Ontario
Contractors! Locate your business here and combine with other existing uses on site! +/-3.86 acres of Industrial/Commercial land in N.E. Guelph. +/-4,117 SF industrial building with 4 drive-in doors plus +/-448 SF office (measurements to be confirmed). Existing business is sand/gravel/aggregate sales. Partial space tenants are landscape and bin service. Employment Industrial (B) zoning permits Contractors Yard, Trucking Operations, Manufacturing/Warehouse, Major Equipment Supply & Service, Tradespersons Shop, Repair Service, Outdoor Storage (with limitation) and more! Victoria Rd S / York Rd Adjacent. Existing landscaper/bin service tenants in place can be assumed. Tenants own the coverall(s). Sand/gravel/aggregate business available with equipment offered separately. Please review marketing materials before booking a showing. Please do not walk the property without an appointment. (id:61852)
D. W. Gould Realty Advisors Inc.
36 Macklin Street N
Hamilton, Ontario
Rare find! Co-op Townhouse in Desirable Westdale. Bright unit, recent bathroom reno with oversize shower and temperature controlled heated floor, updated vinyl windows, updated engineered hardwood flooring on main level, renovated living room and bedrooms, parking along the fence behind the unit. Buyer must be approved by Co-op Board & must provide police check, credit check, 2 references (not family). Walking distance to shopping, all amenities and McMaster University. Close to public transit. Don't let this one slip by. (id:61852)
Rockhaven Realty Inc.
703 - 71 Wyndham Street S
Guelph, Ontario
This stunning 1,305 sqft. interior + 160 sqft. A private balcony, 2-bedroom, 2-bathroom condo offers an exceptional blend of style and convenience perfectly situated on the 7th floor and just steps from downtown Guelph.The bright, open-concept layout is thoughtfully designed for accessibility and showcases high-quality finishes, including oak flooring, ceramic tile, high ceilings, a remote-controlled fireplace in the living room, and a designer kitchen with quartz countertops, a full-height backsplash, LED under-cabinet lighting, soft-close drawers, and high-end stainless-steel appliances.Large windows allow natural light to fill the unit complete with roll-up shades for privacy while the oversized balcony extends your living space outdoors. The primary suite boasts a generous walk-in closet and a spa-inspired 4-piece ensuite with an oversized glass shower. A second bedroom is complemented by a stylish 3-piece bathroom. Additional conveniences include a dedicated storage room perfect for storage or easily converted into a pantry and a spacious laundry room.This condo also includes a secured underground parking space for your comfort and peace of mind. The well-maintained building offers outstanding amenities, including a gym, guest suite, golf simulator, billiards, a lounge with library, a second lounge bar with terrace, outdoor dining and BBQ area, indoor visitor parking, secured bike rooms on all parking levels, and a welcoming community where neighbours truly look out for one another.Located steps away from restaurants, cafes, shops, Market Fresh, the Farmers Market, the VIA Rail/GO train and bus stations, and with easy access to riverside trails this condo delivers a vibrant lifestyle in one of Guelphs most desirable locations. (id:61852)
RE/MAX Real Estate Centre Inc.
108 - 40 Harrisford Street
Hamilton, Ontario
Rare find. Main floor corner unit featuring 3 bedrooms and 2 full baths. Freshly decorated throughout, neutral decor. Spacious principle rooms. Ensuite laundry. 6 appliances included. Southern exposure. Well managed building with a host of amenities including indoor pool, tennis/pickleball court, exercise room, sauna and party room. Beautifully maintained building in sought after Redhill neighbourhood with access to Redhill Parkway just 1 minute away. Move in ready unit with flexible possession. (id:61852)
RE/MAX Escarpment Realty Inc.
14 - 6701 Thorold Stone Road
Niagara Falls, Ontario
Welcome to 6701 Thoroldstone Rd Unit 14. This 1600 Sq. Ft. Luxury Stacked Townhome Offers A Wonderful Two-Floor Layout With Massive Family Room And Kitchen Combination- An Entertainers Dream Complete With Quartz Counters And Stainless Steel Appliances. A Powder Room and In Suite Laundry Provides Added Convenience. The Upper Level Boasts A Large Primary Bedroom With Walk-in Closet And 4pc Ensuite. An Additional 2 Bedrooms And 2pc Washroom Complete This Level. To Top It Off, Enjoy The Rooftop Terrace And The Sunsets It Comes With. These Newly Built Townhomes Provide A Private Owned Parking Spot. Ensuite Laundry Offers Convenience. Be The First To move Into These Inventory Townhomes With 13 Layouts To Choose From. Centrally Located In The Niagara Falls Area, Close To QEW, The Falls, Casinos And Public Transportation. Special Pricing For First Time Home Buyers And Competitively Priced Around $400/Sq. Ft. Making This An Amazing Investment Opportunity For End Users And Investors. (id:61852)
Get Sold Realty Inc.
12 - 6701 Thorold Stone Road
Niagara Falls, Ontario
Welcome to 6701 Thoroldstone Rd Unit 12. This 1500 Sq. Ft. Luxury Stacked Townhome Offers A Wonderful Two-Floor Layout With Massive Family Room And Kitchen Combination- An Entertainers Dream Complete With Quartz Counters And Stainless Steel Appliances. A Powder Room Provides Added Convenience. The Upper Level Boasts A Large Primary Bedroom With Walk In Closet and And 4pc Bathroom. 2 Additional Bedrooms And A 2pc Washroom Complete This Level. To Top It Off, Enjoy The Rooftop Terrace And The Sunsets It Comes With. These Newly Built Townhomes Provide A Private Owned Parking Spot. Ensuite Laundry Offers Convenience. Be The First To move Into These Inventory Townhomes With 13 Layouts To Choose From. Centrally Located In The Niagara Falls Area, Close To QEW, The Falls, Casinos And Public Transportation. Special Pricing For First Time Home Buyers And Competitively Priced Around $400/Sq. Ft. Making This An Amazing Investment Opportunity For End Users And Investors. (id:61852)
Get Sold Realty Inc.
13 - 6701 Thorold Stone Road
Niagara Falls, Ontario
Welcome to 6701 Thoroldstone Rd Unit 13. This 1600 Sq. Ft. Luxury Stacked Townhome Offers A Wonderful Two-Floor Layout With Massive Family Room And Kitchen Combination- An Entertainers Dream Complete With Quartz Counters And Stainless Steel Appliances. A Powder Room and In Suite Laundry Provides Added Convenience. The Upper Level Boasts A Large Primary Bedroom And 4pc Bathroom. An Additional Bedroom, 4pc Washroom and Study Area Offer Added Space and Potential. To Top It Off, Enjoy The Rooftop Terrace And The Sunsets It Comes With. These Newly Built Townhomes Provide A Private Owned Parking Spot. Ensuite Laundry Offers Convenience. Be The First To move Into These Inventory Townhomes With 13 Layouts To Choose From. Centrally Located In The Niagara Falls Area, Close To QEW, The Falls, Casinos And Public Transportation. Special Pricing For First Time Home Buyers And Competitively Priced Around $400/Sq. Ft. Making This An Amazing Investment Opportunity For End Users And Investors. (id:61852)
Get Sold Realty Inc.
11 - 6701 Thorold Stone Road
Niagara Falls, Ontario
Welcome to 6701 Thoroldstone Rd Unit 11. This 1300 Sq. Ft. Luxury Stacked Townhome. The Upper Floor Offers An Entertainers Dream providing an Open Concept Living Room And Large Kitchen Featuring Quartz Counters And Stainless Steel Appliances. A Generous Primary Bedroom With Walk In Closet and And 4pc Bathroom Complete This Level. The Beautifully Stained Staircase Takes You To The Second Bedroom Complete with a 2pc Washroom. To Top It Off, Enjoy The Rooftop Terrace And The Sunsets It Comes With. These Newly Built Townhomes Provide A Private Owned Parking Spot. Ensuite Laundry Offers Convenience. Be The First To move Into These Inventory Townhomes With 13 Layouts To Choose From. Centrally Located In The Niagara Falls Area, Close To QEW, The Falls, Casinos And Public Transportation. Special Pricing For First Time Home Buyers And Competitively Priced Around $400/Sq. Ft. Making This An Amazing Investment Opportunity For End Users And Investors. (id:61852)
Get Sold Realty Inc.
