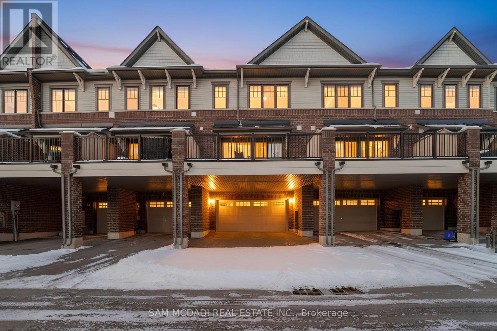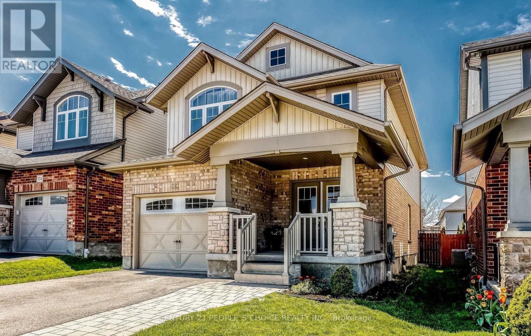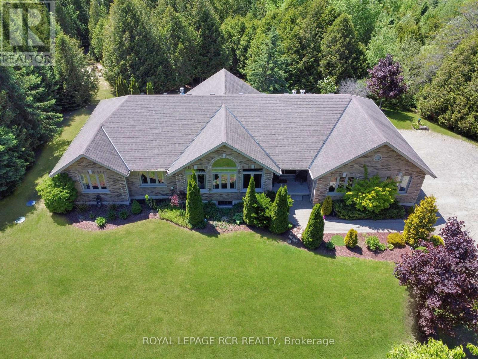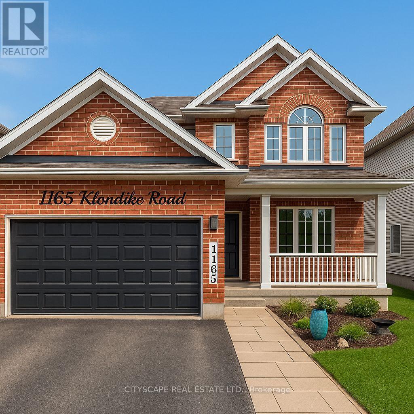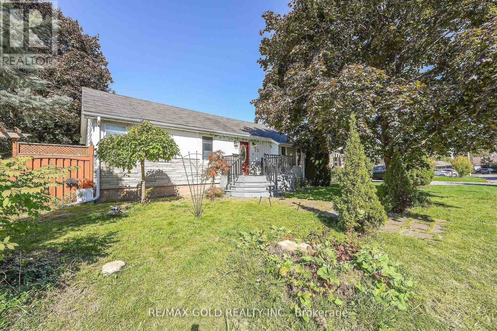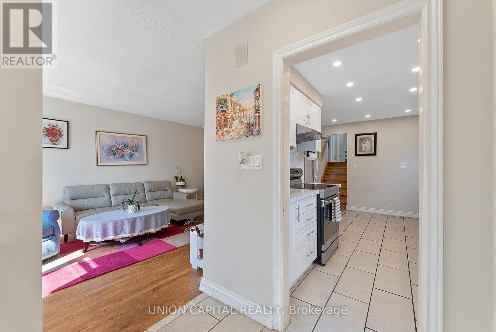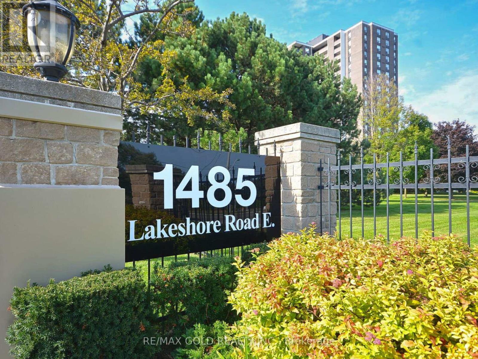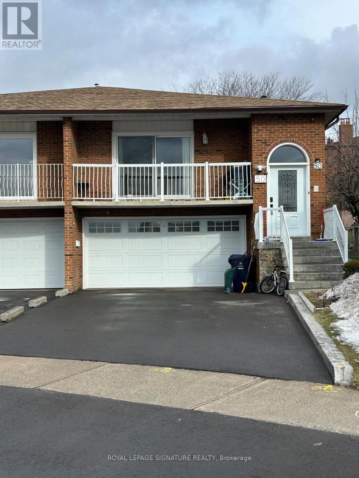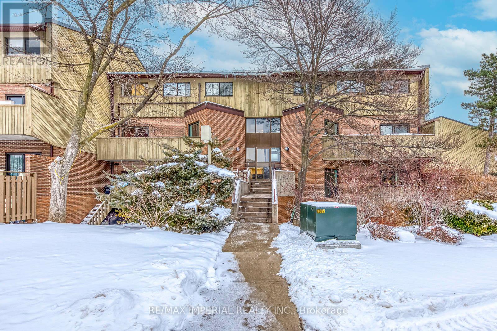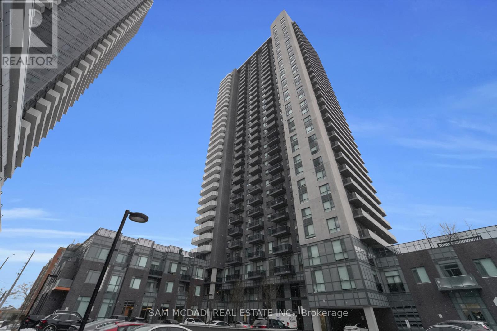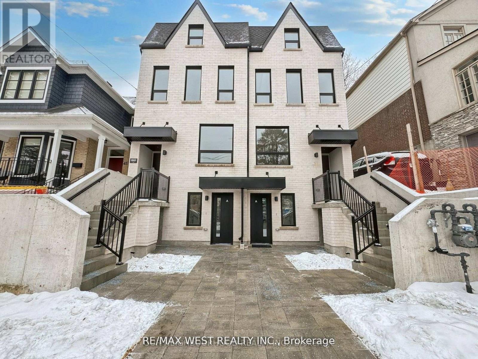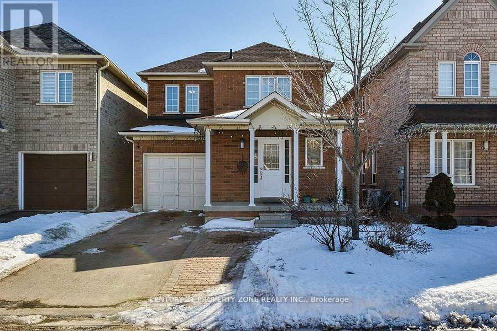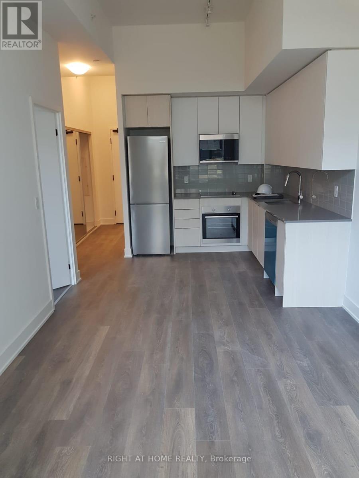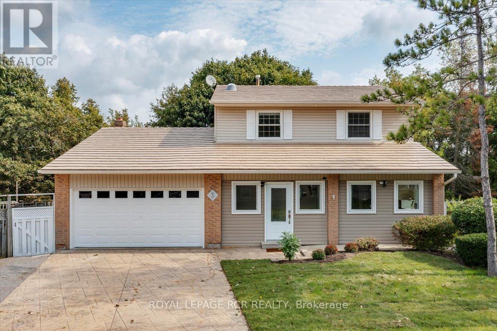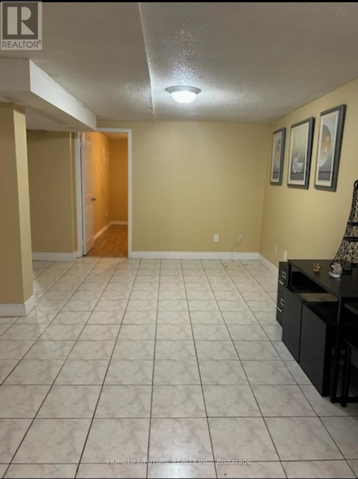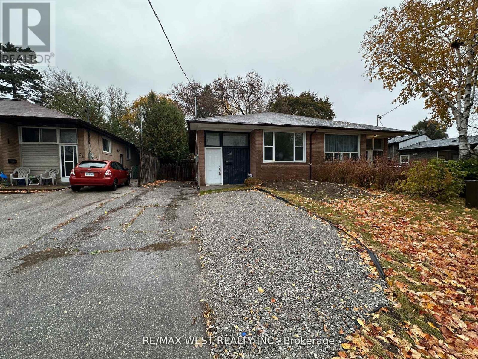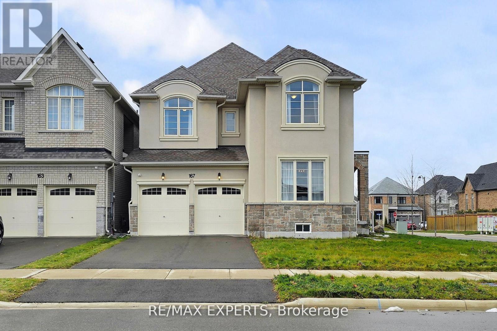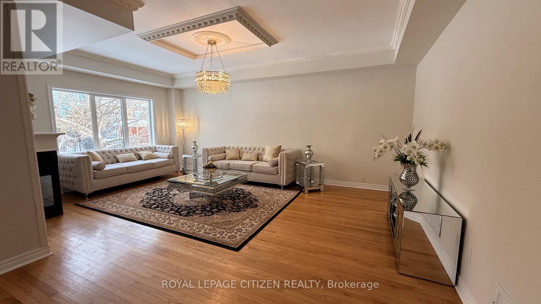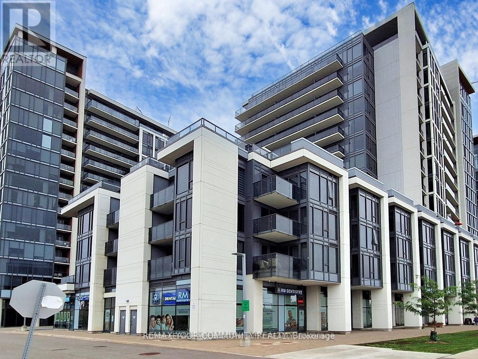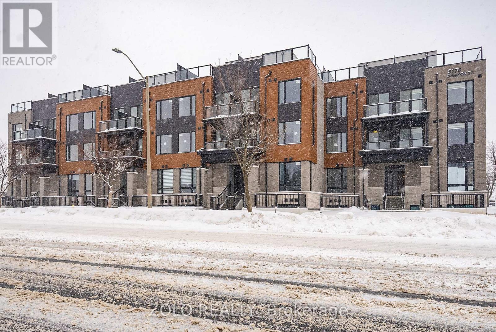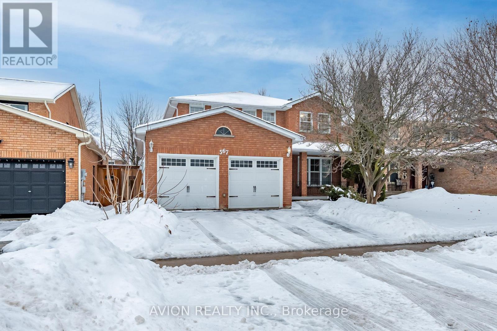511 - 595 Strasburg Road
Kitchener, Ontario
BIG BONUS**** 1 MONTH RENT FREE(11th Month) + FREE PARKING for full 12 months, that's $3,290 in savings! Welcome to 595 Starsburg Rd, unit 511, where comfort and convenience come together in this beautifully designed apartment in Kitchener. Perfect for families and professionals, these apartments offer a modern lifestyle in one of the city's most desirable neighborhoods. Step into this spacious, open-concept unit, featuring a bright living room, a dedicated dining area, and a well-appointed kitchen with ample storage. The apartment includes two generous bedrooms and a sleek 4-piece bathroom, designed for both functionality and style. Enjoy the convenience of in-unit laundry facilities. Whether you're relaxing at home or exploring the community, you'll appreciate the thoughtful design and attention to detail in this unit. Situated in a prime location, this property is close to local parks, highly-rated schools, shopping, and public transit, offering easy access to everything Kitchener has to offer. Utilities are extra: Hydro, water, and heat(gas) are the responsibility of the tenant. Key deposit is $150. With a blend of modern features and unbeatable location, this apartment is ideal for anyone looking to elevate their living experience. Don't miss your chance to call 595 Strasburg Rd, unit 511 your new home. Available from 1st March, 2026. (id:61852)
Save Max Real Estate Inc.
45 Lisa Avenue
Maraval, Ontario
Live Where Mountain Views Meet Majestic Comfort! This Elegant 3-Storey Residence Sits On A Corner Lot In The Prestigious Hillsboro Development In Maraval, Trinidad. Boasting Over 3,500 Sq. Ft. Of Living Space On 8,900+ Sq. Ft. Of Land, It Includes 5 Bedrooms, 4.5 Baths, High Ceilings, A Spacious Kitchen, And A Luxurious Primary Suite With A Jacuzzi And Walk-In Closet. Bonus: A Fully Self-Contained Apartment Ideal For Rental Income Or Extended Family. Enjoy Cool Valley Breezes, Mountain Views, And Room For A Pool Or Expansion. Secure, Family-Friendly Neighbourhood Close To Top Amenities. (id:61852)
Icloud Realty Ltd.
13 - 185 Bedrock Drive
Hamilton, Ontario
Welcome to 185 Bedrock Dr #13, a 3-bedroom, 4-bathroom townhome that functions equally well as a smart investment or a comfortable family home. This property is an established and proven Airbnb revenue generator with an impressive track record of approximately $70,000 in annual income. A true turnkey opportunity, it is located in the desirable Stoney Creek Mountain community and is fully set up for immediate cash flow. Ideal for investors, owner-occupiers, or those seeking passive rental income. The ground level features a functional foyer and a dedicated office or flexible space, well suited for remote work or guest accommodations. The main living level offers an open-concept kitchen and dining area filled with natural light and direct access to a private balcony. The kitchen is equipped with stainless steel appliances, gleaming countertops, and a centre island, combining practicality with modern style. The adjacent living area is bright and airy, with multiple windows enhancing the open feel.The upper level includes a spacious primary suite with a 3-piece ensuite and walk-in closet, along with two additional well-proportioned bedrooms. Convenient upper-level laundry adds everyday efficiency. Located minutes from the QEW for easy commuting, with Eastgate Square shopping nearby. Close to schools, parks, downtown Hamilton, Stoney Creek waterfront trails, and Fifty Point Conservation Area. Whether you're seeking investment income, a first home, or low-maintenance living, this property delivers. Features include an established rental history, modern finishes, generous storage, ample parking, and a prime location. (id:61852)
Sam Mcdadi Real Estate Inc.
530 Isaiah Crescent
Kitchener, Ontario
Beautiful Well-Maintained Home To Rent, An Immaculate And Upgraded 3 Bedroom Detached Home, Located On A Crescent In One Of The Most Sought After Locations In Kitchener West. This Great Home Features An Open Concept Layout With An 18' Cathedral Ceilings Entrance, An Upgraded Kitchen With Breakfast Island, A Professionally Finished Basement, And A Fully Fenced And Private Backyard. Close To Shopping, Schools, Parks, And Trails (id:61852)
Century 21 People's Choice Realty Inc.
555374 Mono Amaranth Townline
Amaranth, Ontario
WELCOME HOME to 3.9 private acres. This custom-built, all-brick executive bungalow offers over 4,500 sq. ft. of finished living space and is thoughtfully designed for true multi-generational living. Two fully self-contained levels provide exceptional flexibility, privacy, and independent living options.Surrounded by mature evergreens and forested walking trails, the property is stunning year-round and especially inviting in winter. Large picture windows capture serene views, while the cathedral ceiling and dramatic floor-to-ceiling stone fireplace create a warm, welcoming retreat. THIS HOME IS PERFECT FOR YOU IF YOU... LOVE warm, inviting living spaces filled with natural light, highlighted by hardwood, stone, and ceramic flooring throughout the main level. WANT a functional and spacious layout featuring 6 bedrooms and 4 bathrooms, including three generous bedrooms on the main floor and a primary suite with walk-in closet and 4-piece ensuite. APPRECIATE a chef-inspired kitchen complete with maple cabinetry, quartz countertops, stainless steel appliances, and a large island with breakfast bar. NEED flexibility for multi-generational living or guests. The fully self-contained walk-out lower level offers three additional bedrooms, two bathrooms, a spacious kitchen, separate living and family rooms, in-floor radiant heating, soundproofing, large windows, and a private patio. DREAM of peaceful country living without sacrificing convenience. The property features a seasonal creek, perennial gardens, forested trails, and a firepit area, all located on a paved road just 15 minutes north of Orangeville and approximately 40 minutes to Brampton and the GTA.Additional highlights include an oversized three-bay garage with ample space for vehicles, storage, and recreational equipment.A rare opportunity to enjoy executive country living with year-round beauty, space, and versatility. (id:61852)
Royal LePage Rcr Realty
1165 Klondike Road
Ottawa, Ontario
This stunning 4+1 bedroom, 3.5 bathroom home in the prestigious Morgan's Grant Kanata neighborhood offers 2700 sqft of luxury living space, combining modern comforts and smart home technology, ideal for both family living and entertaining.Key Features:Grand Entrance: High-ceiling foyer with chandelier sets an elegant tone.Spacious Living Areas: Family room with pot lights and chandelier; formal dining room with large windows, recessed lighting, and chandelier.Flexible Spaces: Main floor den/office, or an additional bedroom if needed.Open Concept Living and Kitchen: Modern kitchen with white cabinetry, crystal door knobs, stainless steel appliances, and a large granite island. Pot lights and chandelier create a stylish ambiance.Master Suite: Large master bedroom with luxurious ensuite featuring a Jacuzzi tub.Additional Bedrooms: Three good-sized upstairs bedrooms, each with ample natural light, plus a well-appointed shared bathroom.Fully Finished Basement: Large recreation room with LED pot lights, 1 bedroom, full bathroom, and storage area, perfect for guests or an in-law suite.Outdoor Living: Deck, covered hot tub area, and storage shed for relaxation and entertaining.Additional Features:Smart Home Technology: App-controlled lighting, thermostat, door lock, and Ring doorbell. CCTV system with 6 outdoor 4K cameras.Entertainment Ready: Basement with built-in projector, Sony home theater system, subwoofer, and speakers.Exterior Enhancements: Motion-sensor lighting, LED pot lights around the house, and a digital address sign.High-Efficiency Upgrades: New furnace (2021) and owned tankless water heater.Impressive Interior: Crystal light fixtures, hardwood floors, and window blinds.Bright and Airy: Large windows fill the home with natural light.Location: Convenient access to Kanatas business district, parks, golf courses, top-rated schools, and only a 25-minute drive to downtown Ottawa.Closing Date: Flexible. (id:61852)
Cityscape Real Estate Ltd.
13 Foster Road
Mississauga, Ontario
Welcome to 13 Foster Rd! This beautiful detached corner-lot home has been tastefully maintained & upgraded, featuring hardwood floors, crown moulding, and a cozy gas fireplace in the living room. The spacious primary bedroom offers a walk-in closet & semi-ensuite, while the functional kitchen includes a gas range, walk-in pantry, and serving peninsula. A stunning glass sunroom with gas fireplace and walk-out to the rear yard & garage provides year-round enjoyment. The fully finished basement boasts a rec room, 2 bedrooms, 3-piece bath, and large laundry room with built-ins. Situated on a mature landscaped lot with oversized garage, 4-car driveway & garden shed, all in a prime location near highways, transit, Malton GO, schools & amenities. (id:61852)
RE/MAX Gold Realty Inc.
37 Callowhill Drive
Toronto, Ontario
Rare home in Richview alert! Welcome to 37 Callowhill, your future home. In additional to being afunctional 4 bedroom with 2 upgraded washrooms and a modernized kitchen, comes with finished basement rec/theatre room. Inground sprinkler system accompanies beautiful garden front and backyard. Conveniently located walking distance to Elementary & High Schools, TTC at doorstep, Hwy 401 & 400. Kitchen & Washroom upgraded 2020, Furnace w/ HEPA filter & AC 2021, bedrooms repainted Aug 2023,sprinkler system installed 2017, new fridge 2024 (id:61852)
Union Capital Realty
416 - 1485 Lakeshore Road E
Mississauga, Ontario
Discover exceptional value in this beautifully maintained 2-Bedroom Condominium for Sale located in Mississauga's desirable Lakeview area. This Condo offers a functional layout with a bright kitchen - Upgraded Light Fixture, Stainless Steel Appliances, Newer Dishwasher and Granite Countertop !! Generous Living and Dining Spaces with Hardwood floor, Custom made Blinds with Pot Light Track !! A versatile solarium, an extra Ensuite Storage Room, Ensuite Laundry with Newer Front Load Washer & Dryer and 2 full bathrooms for added convenience. Comes with 2 Underground Parking Spots and a Spacious Locker. Enjoy unbeatable convenience with easy access to the Waterfront, Parks, Port Credit, Transit, Shopping, GO Train, and the QEW. Ideal for Families, Professionals, or Investors seeking Space, Value, and Location. (id:61852)
RE/MAX Gold Realty Inc.
Upper - 50 Flagstick Court
Toronto, Ontario
Welcome home to this bright, clean, and impressively spacious semi-detached residence offering the main and upper levels with a separate private entrance. Thoughtfully updated kitchen and newer flooring, this home delivers comfort, style, and function. Enjoy one driveway parking space, easy access to TTC, and close proximity to York University and nearby parks. Ideal for responsible tenants seeking space in a well-maintained home. (id:61852)
Royal LePage Signature Realty
24 - 2035 South Millway Drive
Mississauga, Ontario
This bright and spacious 3-bedroom, 2-bathroom townhouse offers excellent value for first-time buyers or investors. The main floor features an open-concept layout with a large living and dining area, new vinyl flooring, and a walk-out to a private terrace-perfect for relaxing or entertaining.All three bedrooms are generously sized, providing ample space for a growing family or home office setups. Recent updates include fresh paint throughout, new vinyl flooring on the main and second floors, new kitchen and bathroom countertops, a new stove, and a new range hood. Main floor windows were replaced in 2025, 2nd floor windows are planned on 2026. With low maintenance fees, this home is both affordable and hassle-free. Conveniently located close to five major shopping malls, gas stations, top-rated schools, public transit, and major highways, everything you need is just minutes away. This move-in-ready property combines comfort, practicality, and an unbeatable location. (id:61852)
RE/MAX Imperial Realty Inc.
1722 - 8 Nahani Way
Mississauga, Ontario
Experience the best of Mississauga living at 8 Nahani Way #1722. Situated high above the city, this charming 2 bedroom, 2 bathroom condo presents a 640 sq. ft. of open concept floor plan with panoramic views of Mississauga. Step inside to a bright, airy interior where oversized windows and stylish light fixtures fill every corner with natural sunlight. The modern kitchen, designed with elegant quartz countertops, stainless steel appliances, and ample storage, flows seamlessly into the living area, which opens onto a generous balcony, perfect for taking in the cityscape. The primary bedroom features a mirrored closet and a 4pc ensuite, offering the perfect space to unwind, while the second bedroom includes a mirrored closet and a large window, ideal for a home office, study, or guest space. This unit also includes a convenient laundry closet, one underground parking space, and a locker for extra storage. Residents enjoy access to premium amenities, including an outdoor pool, fully equipped gym, BBQ terrace, security, ample visitor parking, and more. Located in the heart of Mississauga, this condo is just minutes from Square One Shopping Centre, scenic parks, top-rated schools, and major grocery stores. Commuting is effortless with easy access to major highways, and the future LRT just steps away. This is a rare opportunity to enjoy comfort, style, and a prime location right at your doorstep! (id:61852)
Sam Mcdadi Real Estate Inc.
49 Morningside Avenue
Toronto, Ontario
Stunning legal triplex in sought-after High Park Swansea! Featuring 4+2 bedrooms, 6 bathrooms, custom quartz kitchens, hardwood floors, and stainless steel appliances. Ideal for large families, multi-gen living, or investors. Upper unit is currently leased for $3,500/month, the main floor unit is leased for $3,000/month and basement is rented for $1890/month covering the majority of your mortgage. Total monthly rent $8390/month with a yearly income of $100,680 with a 4.31 cap rate. Easily used as a single-family home or live in one unit and rent the others once when any tenant vacates in the future. The fully finished above ground lower level includes a separate entrance, kitchen, 2 bedrooms, and a full bath perfect as an in-law suite or rental. Rare income property in a high-demand, low-supply pocket near Rennie Park. All units are separately metered for gas and hydro, water split at 33% per unit. (id:61852)
RE/MAX West Realty Inc.
84 Tideland Drive
Brampton, Ontario
Spacious 3 Bedroom 3 bath Detached Home for lease in a highly sought-after Bramptonneighborhood! Features Hardwood Floors Throughout, Spacious Kitchen, Large Living/Dining Area,Upstairs Master Bdrm Comes With A 4Pc Ensuite & W/I Closet, All Other Bdrms Are GenerouslySized. Conveniently located near Chinguacousy Rd & Sandalwood Pkwy, right across from CassieCampbell Community Centre and Fletcher's Meadow Secondary School. Steps to transit, and a largeplaza with FreshCo, Shoppers Drug Mart, restaurants, clinics, major banks, and a gas station.Ideal for a small family or couple seeking a clean, comfortable home in a highly convenientneighborhood. Tenant to pay 70% utilities + hot water tank rental. Basement not included. (id:61852)
Century 21 Property Zone Realty Inc.
350 - 2485 Taunton Road
Oakville, Ontario
Bright 1 BR+1Den Condo in a Superb Location Offering Top Tier Amenities-Outdoor Pool, Fully Equipped Fitness Centre, Party Room etc. and Close to Shopping Plaza, Public Transit, GO Station, and Major Highways (id:61852)
Right At Home Realty
16 Ivory Road
Barrie, Ontario
Stunning New 4 Bed Home, Sun Filled Open Concept, Large Windows Allowing For Plenty Of Natural Light, 9Ft Ceiling On the Main Floor, Modern Kitchen Has Centre Island. & Stainless Steel Appliances, Primary Bdrm Has W/I Closet, Ensuite With Glass Shower, Huge Convenient 2nd Floor Laundry. Great Opportunity To Live In An Up-And-Coming South Mapleview Neighborhood. Mins To Hwy 400 And Barrie South Go Station, Amazing Location Close To All Amenities. (id:61852)
Century 21 Skylark Real Estate Ltd.
3 Royal Oak Road
East Gwillimbury, Ontario
Tucked away at the end of one of Mt. Albert's most sought-after and peaceful streets, this beautifully maintained 3-bedroom detached homeoffers the perfect blend of comfort, privacy, and family-friendly living. Located on a quiet dead-end court, this charming two-storey home boastsexceptional curb appeal with a stamped concrete driveway, durable metal roof, and an enclosed front porch with direct access to a double cargarage. Parking for up to 6 vehicles ensures plenty of space for family and quests. Step inside to a bright and open main floor featuringhardwood flooring throughout main level, crown moulding, and a cozy gas fireplace. The heart of the home is an open concept kitchen, completewith granite countertops, a large island, and multiple walkouts leading to a massive private deck-ideal for entertaining or relaxing while enjoyingviews of the ravine and forested trails behind. Upstairs, you'll find three generously sized bedrooms, including a primary suite with a built-inwardrobe and access to an updated bathroom. Both the upper level and the finished walk-out basement feature brand-new flooring, offering afresh and modern touch throughout. The finished lower level provides the perfect space for a family room, games area, or teenage retreat withdirect access to the backyard and the forest beyond. Whether the kids are exploring the trails or biking safely in the court, this location offerspeace of mind and a true connection to nature. Don't miss your chance to live on arguably the nicest and quietest street in Mt. Albert. 3 RoyalOak is more than a house-it's the perfect place to call home. (id:61852)
Royal LePage Rcr Realty
Bsmt - 56 William Honey Crescent
Markham, Ontario
Nice And Clean 2 Bed 1 Bath Basement Apartment For Rent Available Immediately. Tenants To Pay 1/3 Utilities And 1 Car Parking Included. (id:61852)
Homelife/future Realty Inc.
Lower - 26 Walter Avenue
Newmarket, Ontario
Best Lease Opportunity In Newmarket For Renovated, Clean, Bright & Eclectic. 2 Bedroom W/Sleek Laminate Floors, Slate Colored Porcelain Kitchen Counter, Updated Bathroom, Ensuite Laundry & 1 Parking Spots On Driveway! Good Sized Bedroom, Large Open Liv/Din Rm Combo W/ Tons Of Pot Lights! Tenant To Pay 40% Utilities (Heat, Hydro & Water). 1 Parking Spot Included. (id:61852)
RE/MAX West Realty Inc.
167 Frederick Pearson Street
East Gwillimbury, Ontario
An exceptional 3-year-new detached residence show casing refined luxury and superior craftsmanship in the prestigious community of East Gwillimbury. This impeccably maintained home features a designer kitchen equipped with premium brand-name appliances and a striking centre island, complemented by extensive upgrades throughout. The open-concept layout offers an oversized formal dining room and a spacious family room with a cozy gas fireplace ideal for both elegant entertaining and everyday living.Enjoy upgraded, spa-inspired washrooms, rich engineered hardwood flooring, and a thoughtfully designed floor plan with convenient main-floor laundry. The home offers four luxurious bathrooms in total. Upstairs, the expansive primary suite impresses with a spa-like 5-piece ensuite featuring a freestanding tub, frameless glass shower, upgraded tile, and two independent walk-in closets. Each additional bedroom is generously sized, offering large orwalk-in closets and access to upgraded ensuite or semi-ensuite bathrooms, ensuring comfort and privacy for the entire family.Perfectly positioned within walking distance to a new elementary school. offering easy access to Highway 404, Go train Park & Ride and overlooking the Holland Landing Prairie Provincial Park. Conveniently located close to the newly built Active Living Plaza which includes wellness, fitness and educational facilities, as well as top-rated schools, parks, and everyday amenities. A true turn key luxury home perfectly suited for modern family living in an exceptional location. (id:61852)
RE/MAX Experts
180 Kimber Crescent
Vaughan, Ontario
Nestled among multi million dollar custom homes in one of Vaughan's most prestigious neighbourhoods, it offers approximately over 6,000 square feet of total living space. It features a newly updated kitchen and fresh paint throughout, complementing the bright, carpet free interior. A standout feature is the fully finished, self contained basement in law suite, complete with a second kitchen, separate laundry, and a newly updated bathroom, providing an ideal setup for multi generational living. The exterior is equally impressive, showcasing a three car garage and a spacious, pool sized backyard with an underground sprinkler system. Mechanically worry free with a newer roof, furnace, and A/C, and absolutely no rental equipment, this home is ready for immediate enjoyment. Unmatched in convenience, you are minutes from Canada's Wonderland, Vaughan Mills, Highway 7 shopping plazas, York University, the Jane/Highway 7 TTC subway, and 400 series highways for an effortless commute. (id:61852)
Royal LePage Citizen Realty
301 - 9618 Yonge Street
Richmond Hill, Ontario
Welcome to the Grand Palace Condominium in the heart of Richmond Hill! 1 Bedroom + Den, 2 Bathroom suite offers 709 sq. ft. of modern living with 9 ft ceilings, floor-to-ceiling windows, and a private balcony perfect for relaxing or entertaining. The open-concept kitchen features sleek stainless steel appliances, modern cabinetry, and a bright living/dining area ideal for gatherings. The spacious primary bedroom includes his & hers closets, a 4-piece bathroom, while the versatile den with a closet is perfect for a home office or guest room. A second powder room adds extra convenience. Enjoy luxury amenities such as an indoor pool, gym, party and games room, and concierge service. Comes with 1 parking spot and 1 locker. Prime location - walk to T&T, H-Mart, Hillcrest Mall, restaurants, parks, schools, and Viva/YRT transit, with easy access to major highways. Luxury, comfort, and convenience all come together in this stunning condo - a must-see! (id:61852)
RE/MAX Your Community Realty
Unit#2 - 3175 Denison Street
Markham, Ontario
Experience modern urban living at its best in this bright and spacious, brand-new 3-bedroom corner-unit stacked townhome, thoughtfully designed with contemporary finishes and a smart, functional layout. Flooded with natural light throughout, the home offers 1,339 sq. ft. of stylish interior living space, complemented by a 101 sq. ft. balcony and an impressive 360 sq. ft. rooftop terrace, with outdoor access on every living level for exceptional comfort and convenience. The open-concept main level features an upgraded kitchen with quartz countertops and stainless steel appliances, seamlessly flowing into a sun-filled living and dining area-perfect for entertaining or relaxing with family. A versatile main-floor bedroom can be used as a third bedroom, guest room, or home office. The primary suite includes a private ensuite, generous closet space, and large windows that enhance the abundance of natural light, while the additional bedroom offers flexibility for family or guests. A standout feature is the massive rooftop terrace with BBQ hookups, ideal for entertaining, outdoor dining, or enjoying sunshine in your own private outdoor retreat. Located in the sought-after Markham Rd & Denison St community, this home offers easy access to schools, parks, community centers, shopping, TTC, GO Transit, Hwy 407, and nearby amenities including Costco, Walmart, and Rona. Ideal for professionals, families, or investors seeking a stylish home with urban convenience. (id:61852)
Zolo Realty
Unknown Address
,
Bright & Spacious Family Home For Sale In The Heart Of Stouffville! This Well-Maintained And Sun-Filled Residence Offers Four Generously Sized Bedrooms And A Finished Basement Featuring A Kitchen And Separate Entrance-Perfect For Rental Income Potential Or An In-Law Suite. Set On A Rare And Generously Sized 50 X 119 Ft Lot, The Home Provides A Large, Private Backyard Ideal For Family Enjoyment And Outdoor Gatherings. The Main Level Showcases Hardwood Floors, A Separate Dining Room Ideal For Entertaining, A Cozy Family Room With Fireplace, And A Sunlit Kitchen With Upgraded Vinyl Flooring Overlooking The Backyard. Upstairs, The Primary Suite Features A Walk-In Closet And A 4-Piece Ensuite For Added Comfort. Ideally Located Within Walking Distance To Schools, The Community Centre, Main Street Shops, Transit, And More, This Versatile Home Delivers Space, Functionality, And Long-Term Value, With Plenty Of Room To Add Your Own Personal Touches. (id:61852)
Avion Realty Inc.


