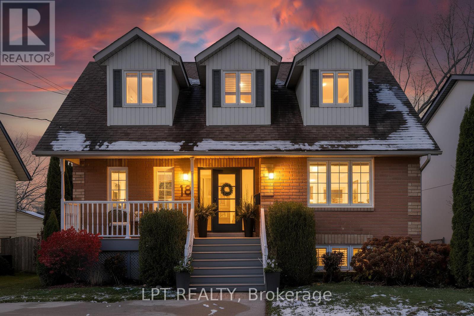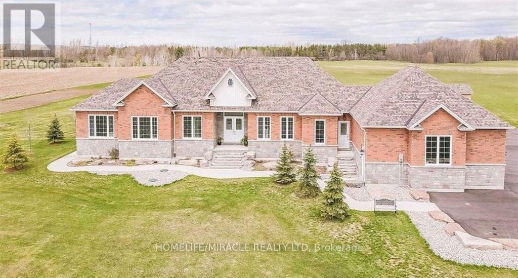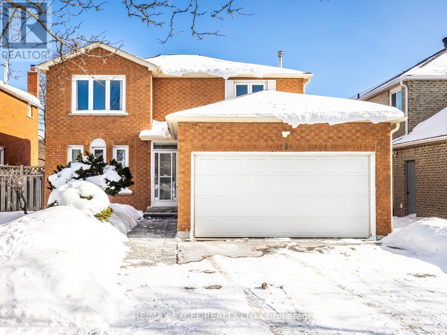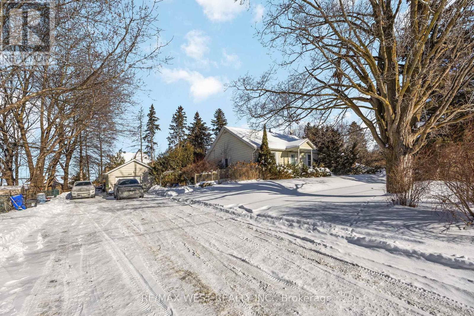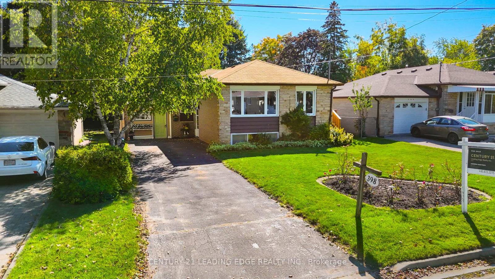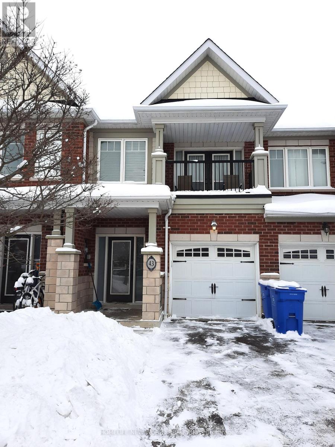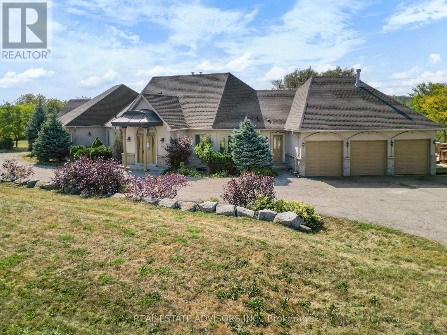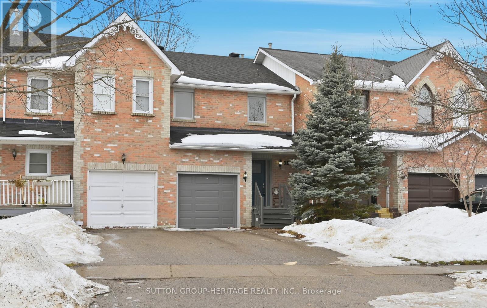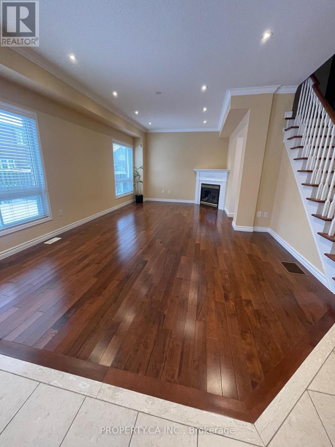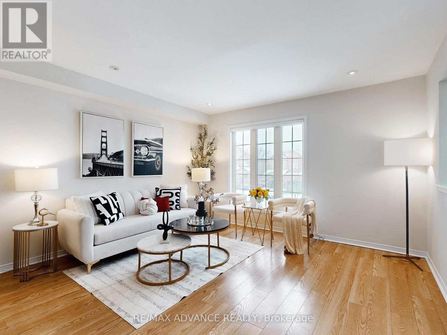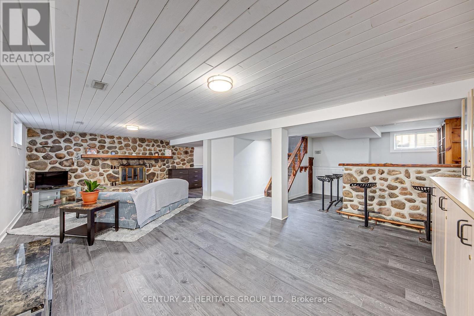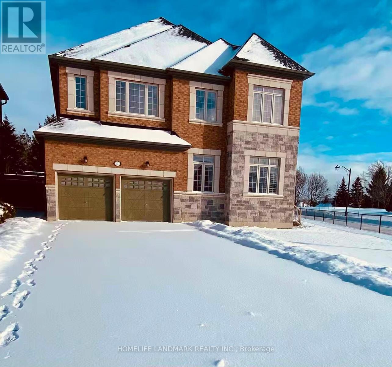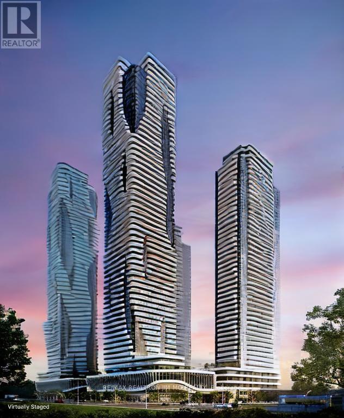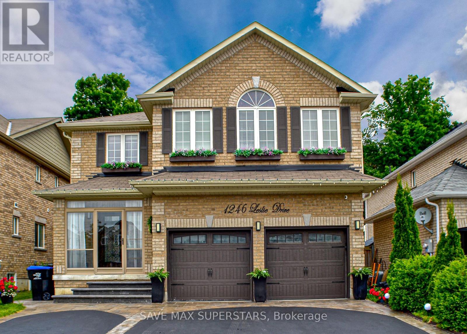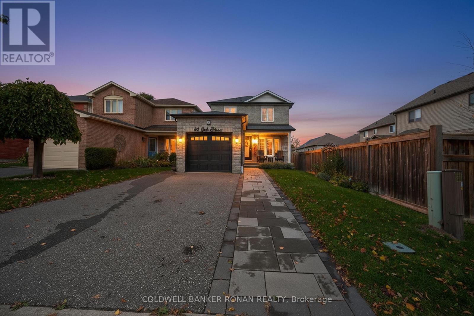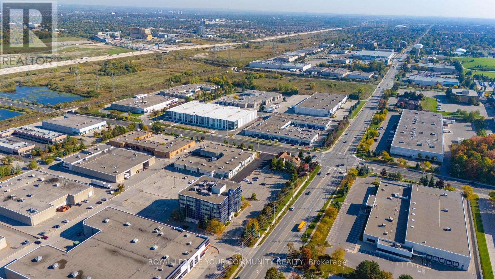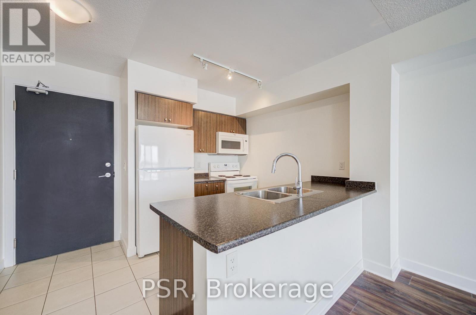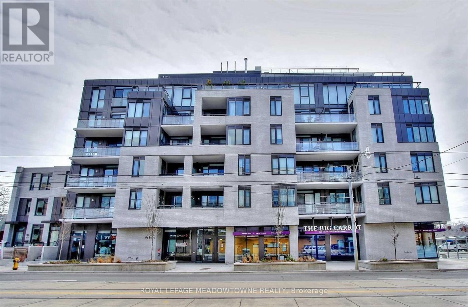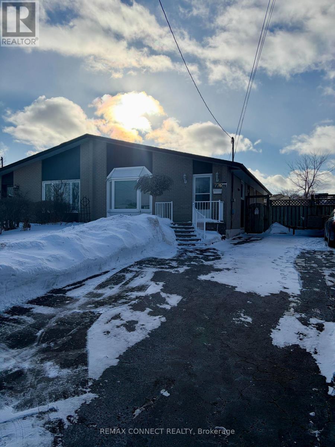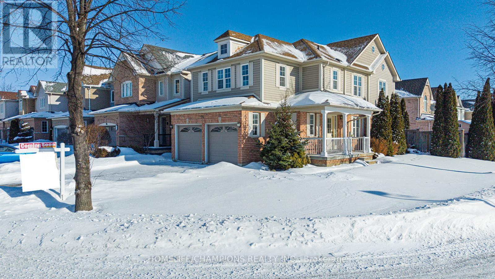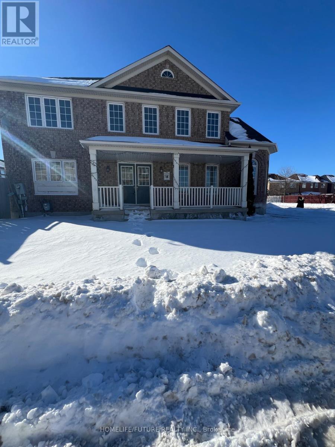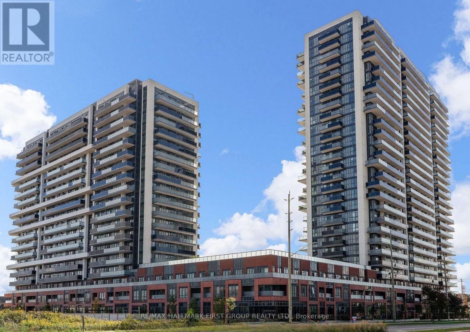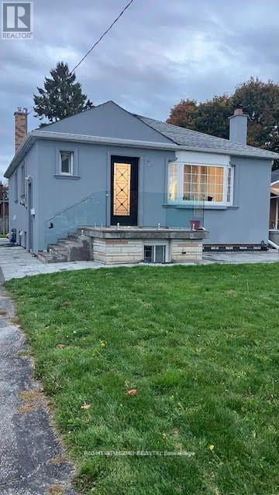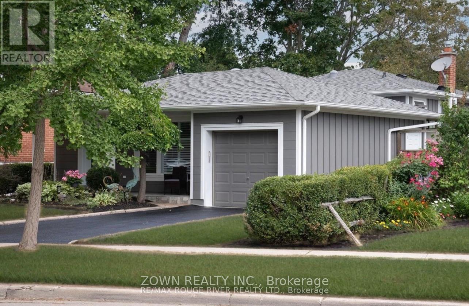18 Canal Street
Georgina, Ontario
Boater's Delight! This Stunning Open-Concept 3+1 Bedroom Bungaloft Offers The Rare Luxury Of Direct Lake Simcoe Access From Your Own Private Dock - An Unbeatable Lifestyle Opportunity. Step Inside To Soaring Cathedral Ceilings, Beautifully Refinished Hardwood Floors Throughout, Custom Window Coverings, And Two Walk-Outs That Lead To A Lakeside Deck And Dock. The Main-Floor Primary Suite Features A 3-Pc Ensuite, Creating A Perfect Retreat. The Fully-Finished Basement Adds Incredible Versatility With A Newly Renovated Bathroom And A Dedicated At-Home Gym. Cozy Up By The Impressive Stone Gas Fireplace Or Unwind In Sun-Filled Living Spaces Designed For Relaxation And Connection. Natural Gas Stove & BBQ Hookup. Outside, The Setting Is Pure Magic. Picture Yourself Soaking In Your Premium 2018 Arctic Spa ARC 42L 6-Seater Hot Tub While Watching Breathtaking West-Facing Sunsets Dance Across The Canal, Or Skating Down The Frozen Waterway In The Winter. Your Own Four-Season Playground Awaits! The Backyard Has Been Professionally Transformed (2022-2023) With A Stone Walkway, Fire Pit With Seating, And Lush Cedar Trees For Added Privacy. Additional Upgrades Include A Resurfaced Composite Front Porch And Stairs (2024) And Garden Shed. This Is Truly Turnkey Waterfront Living - Beautifully Finished, Thoughtfully Upgraded, And Designed To Elevate Your Lifestyle. (id:61852)
Lpt Realty
1 - 8480 Simcoe County Road
Adjala-Tosorontio, Ontario
Almost 10 Acres Land with a Bungalow in the most desirable neighborhood of Loretto. Absolutely Gorgeous & Immaculate! This enormous bungalow has 9 ft ceiling. Welcoming entrance. Huge Kitchen. Walk out to deck and enjoy the sunshine. Above grade carpet free. Master Suite Boasts Walk in Closet & Spa Style Ensuite Bath. Bonus Library or Office on main floor. Cozy carpet in the fully finished basement to enjoy personal theatre and games room. Over sized Triple garage. Heated Garage can be used as your personal workshop. Steps To School. High Speed Internet. Seeing is believing. (id:61852)
Homelife/miracle Realty Ltd
9 Shadlock Street
Markham, Ontario
Welcome to a beautifully maintained 1,950 sq ft double car garage detached home in a prime, family-friendly neighborhood. This spacious residence offers a functional and well-designed layout featuring 4+2 bedrooms and 4 washrooms, ideal for growing families or multi-generational living.Enjoy wood flooring throughout, complemented by LED pot lights that enhance the bright and inviting atmosphere. The upgraded designer kitchen showcases granite countertops, stainless steel appliances, and ample cabinetry, perfect for everyday living and entertaining. The bright and spacious family room features a cozy fireplace, creating a warm and comfortable space for gatherings.An elegant hardwood staircase with wrought iron pickets leads to the upper level, where the primary bedroom offers a private retreat complete with a 4-piece ensuite. Additional bedrooms are generously sized. Main floor laundry and direct access to the double car garage add everyday convenience.The professionally finished basement provides excellent additional living space, featuring two bedrooms and a full 4-piece bathroom, ideal for extended family, guests, or recreation. Professionally landscaped front and backyard complete this move-in-ready home. Close to schools, parks, shopping, public transit, and all amenities. A must-see property offering comfort, style, and versatility. (id:61852)
RE/MAX Excel Realty Ltd.
Lower Level - 2440 King Road
King, Ontario
Welcome to 2440 King Rd! Available For Lease Is This Open Concept & Accommodating Apartment In The Heart Of King City! This Unit Features A Spacious1 Bedroom And 1 Bathroom (4PC), Plus A Large Living And Dining Area. This Unit Features An Updated Kitchen With Plenty Of Counter Space, Storage, And Newer Appliances. There Is A Shared, And Completely Separate Laundry Area, Plus 2 Car Parking On The Large Private Driveway. Excellent Location In King City! Tenant Pays 1/3 Of Utility Bills. Unit Will Be Professionally Painted Prior To Occupancy (id:61852)
RE/MAX West Realty Inc.
398 Allgood Street
Richmond Hill, Ontario
Sometimes You Just Get Lucky With A Home * Situated On A Quiet Cul-De-Sac, In The Heart Of The Family-Friendly Crosby Community, Is This Gem Of A (Raised) Bungalow * Boasting True Brick (not just facade) Construction, Its One Of The Only Homes In The Area That Is Insulated * Huge, New Triple-Pane Windows Allow For Tons Of Sunlight, While Also Soundproofing The Home * Lovingly Maintained By The Current Owners; Anything That Needed Fixing ...Was * Custom Door Frames, Commercial-Grade Locks, 200 Amp Electrical, Additional Insulation At Front Of The Home, Newer Appliances, High-Efficiency Water Heater, New Deck, Etc.. * Gas Stove In Kitchen And Direct Gas Hookup For BBQ Outside * Full, Finished Basement Almost As Big As The Main Floor * Garage, Currently Used As Workshop (Naturally Heated Due To Its Attachment To The Home,) Easily Converts Back To A Garage * Location Is Uniquely Good, As It's One Street Away From Bayview (No Noise) * Situated In Highly Sought-After School District (Bayview Secondary Offers International - IB - Program,) With Schools All Around * Parks, Walking Trails, Community Centres, As Well As Stores, Restaurants, And All Amenities Are Nearby * Less Than 5 Minutes to 404, Hwy 7, and 407 * Bus Stop A Block Away, And Less Than 5 Minutes Drive To The GoTrain (Which Gets You To Downtown Toronto - Union Station - In Just Over An Hour!) * The Home, The Area, And The Value Are Incredible Here! (id:61852)
Century 21 Leading Edge Realty Inc.
43 All Points Drive
Whitchurch-Stouffville, Ontario
Stylish 3 Bedroom Freehold Townhouse Backing onto ravine, greenspace, front on a quite residential road. Excellent West Stouffville Location. Only 13 Minutes to Hwy 404. Bright Kitchen with Stainless Steel Appliances, one-year-old 36" French-door refrigerator, Bosch 24" 50 dB Tall Tub Built-In Dishwasher, upgraded with quartz countertops, marble mosaic tile backsplash. Breakfast Area Complete with Walk-Out to Patio Overlooking the Greenspace. Master With Two Double Closets, 4-Piece Semi-Ensuite. 4" built-in LED pot lights installed throughout the home. Finished basement with DRI- core subflooring for added comfort, bathroom featuring a walk-in shower. Steps To Walking Trails, Madori Park. Minutes To Main Street Shopping, Schools and Stouffville Go Station. (id:61852)
Homelife New World Realty Inc.
20 Bells Lake Road
King, Ontario
Welcome to this custom-built bungalow situated on nearly 3 acres in the serene setting of King. Offering approximately 3,218 sq.ft. above grade plus a finished walkout basement, this property provides exceptional space and flexibility for a variety of uses. The home features a grand marble entrance, soaring cathedral ceilings in the family room, a circular driveway, and a living room with a balcony walkout overlooking the peaceful surroundings. Located just minutes from Nobleton and close to Nobleton Golf Course, this property combines rural privacy with convenient access to town amenities. Due to its size, layout, and setting, the property may also appeal to buyers seeking a potential short-term rental or Airbnb-style opportunity. An excellent opportunity for end-users or investors looking for a large estate-style property in a prime King location. (id:61852)
Real Estate Advisors Inc.
26 Wheler Court
Uxbridge, Ontario
Don't let your client miss this home! Freehold townhome has been upgraded and sits on a fabulous 155 foot lot completely fenced and backing onto trees/green space on a quiet court location. Walking distance to shops, several schools, parks and rec centre/ice rink. Open concept interior has been renovated and recently painted. Large living and dining rooms with walkout to deck with awning overlooking the west facing backyard with no houses behind and fully fenced for your fur babies. Large shed is perfect for storing all the tools for your garden. Two bedrooms upstairs are both extremely large and have their own separate 4 piece ensuites that have been recently renovated. Both bedrooms have walk in closets and the "kids" room has 2 closets and can easily fit 2 children's beds. Upstairs you'll also find a nook that was used as a study area for children - where book shelves and a computer once resided against the full wall. Very convenient for kids to use in the upper hall nook area. Basement is unfinished and houses the laundry room and there is a huge area for a rec room and there is a 3 piece roughed in bath. Perfect to finish for the extra family space. Included in the sale is a newer dishwasher. Stove, washer and dryer, fridge, water softener, cental vac cannister and equipment, garage door opener and remote. List of upgrades are +/- 6 years, including central air, hi eff gas furnace, roof and vents, leaf guard troughs, windows, garage door, all bathrooms and flooring. (id:61852)
Sutton Group-Heritage Realty Inc.
757 Castlemore Avenue
Markham, Ontario
Immaculately Well-Maintained Detached House With 4+2 Bed 4 Bath In High Demand Wismer. 9Ft Ceiling @ Main Fl With Smooth Ceiling And Very Functional Open Concept Layout. Hardwood Fl Thru-out Main & 2nd Fl. Upgraded Modern Kitchen W/Quartz Countertop & Backsplash. Large Breakfast Area Can Walk-out To Deck. The Primary Bedroom Features A 5Pc Ensuite And Walk-In Closet. Finished Basement With Large Recreational Room, 2 Bedroom, 4Pc Bath & Pot Lights. MinsTo Top Ranking Schools Wismer P.S & Bur Oak S.S. Close To Park, Restaurant, Supermarket And All Amenities. The Convenience Can't Be Beat. This Home Is Perfect For Any Family Looking For Comfort And Style. Don't Miss Out On The Opportunity To Make This House Your Dream Home! A Must See!!! (id:61852)
Property.ca Inc.
24 Martell Gate
Aurora, Ontario
Welcome home to this warm and inviting 4 bedrooms, 4 washrooms freehold townhouse offering a total of 1,964 sq ft of living space-exceptionally large for a townhome-nestled in the highly sought-after, family-friendly Aurora Bayview Meadows community. Thoughtfully designed for comfortable everyday living, this south-facing home provides the freedom of no maintenance fees and an unbeatable location that makes family life easy-just minutes to Highway 404, GO Station, shopping plazas, schools, parks, and all essential amenities. The exterior features an extra-wide garage with direct walkway access, a long driveway, and a fully fenced backyard with a low-maintenance stone patio, perfect for children to play, family barbecues, or relaxing evenings outdoors. Inside, the bright open-concept layout is filled with natural light and enhanced by smooth ceilings, a hardwood staircase, and well-maintained flooring throughout the main living areas. The spacious, family-sized kitchen truly serves as the heart of the home, featuring stainless steel appliances, a large centre island ideal for gatherings, quartz countertops, and quartz sinks. The finished walk-out basement offers outstanding versatility, complete with a separate entrance, a large bedroom plus a 3-PC bathroom with newly updated flooring, walk-out access to the backyard, and direct garage access-ideal for extended family, guests, or future flexible use. Professionally deep-cleaned and completely move-in ready, this well-cared-for home presents an excellent opportunity for families seeking space, comfort, and convenience in a safe and welcoming neighborhood. (id:61852)
RE/MAX Advance Realty
Basement - 148 Riverglen Drive
Georgina, Ontario
This well-maintained walk-up basement apartment offers a comfortable and spacious layour, ideal for a single professional or a couple. Featuring a large bedroom, an open-concept living area, a modern full bathroom, and a fully equipped kitchen, the space is both functional and inviting. Enjoy the convenience of a private enterance and dedicated parking. Located just minutes from Lake Simcoe, this property provides easy access to local shopping, public transit, the beach, and Highway 404 - making it a great choice for those seeking both lifestyle and connectivity. (id:61852)
Century 21 Heritage Group Ltd.
123 Mitchell Place
Newmarket, Ontario
Welcome To This Bright & Newly Renovated Modern Home, Offering 2 Bdrms on 2nd Floor With Closets & Large Windows, Furnished. A Full 4-Pc Bath With Updated Double Sink Vanity, An Open-Concept Living/Dining Area, Modern Kitchen With Quartz Ctrtops, Backsplash & S/S Appliances, Walk-Out To Patio & Backyard, Plus 2 Parking Spaces on Driveway & All Utilities Included (Water, Hydro, Heat & Gas, Internet). Located On A Quiet Corner Lot, Enjoy The Convenience Of Living Just Minutes From Upper Canada Mall, T&T Supermarket, GO Bus Station, Service Ontario, Southlake Hospital, Shopping Plazas, Restaurants, And Banks. Surrounded By Top-Rated Schools, Parks, And Public Transit, This Home Truly Combines Comfort, Style, And Convenience. Kitchen, Living Room, Dining Room, Breakfast Area, Sitting Room, Laundry room and Basement are All shared with landlord. No separate entrance. (id:61852)
Homelife Landmark Realty Inc.
4607 - 8 Interchange Way
Vaughan, Ontario
Elevate your lifestyle at the prestigious Festival Condos by Menkes! Be the first to live in this stunning, brand-new suite perched on the 46th floor. This sun-drenched unit boasts expansive floor-to-ceiling windows that flood the space with natural light. The highly functional layout features a sleek, open-concept kitchen with integrated appliances and-a rare and desirable feature-two full bathrooms. The separate den is versatile and spacious, perfect for a dedicated home office or a second bedroom.Residents enjoy access to world-class amenities, including a state-of-the-art fitness centre, indoor pool, yoga studio, party room, outdoor BBQ terrace, and 24-hour concierge. The location is unbeatable: situated in the heart of the Vaughan Metropolitan Centre (VMC), you are steps from the subway for a seamless commute to downtown Toronto. Minutes to Highways 400/407, York University, Vaughan Mills, Costco, and fine dining. Experience the ultimate in modern convenience and luxury. (id:61852)
RE/MAX Realtron Jim Mo Realty
1246 Leslie Drive
Innisfil, Ontario
Welcome to 1246 Leslie Drive - where comfort meets style. This beautifully renovated family home offers space, warmth, and elegance at every turn. With a stunning modern kitchen featuring a large quartz island and upgraded cabinetry, a cozy living room with a custom stone fireplace, and a backyard designed for relaxation, this home truly has it all. Upstairs you'll find four spacious bedrooms, including a bright primary suite with a walk-in closet and a luxurious 5-piece bath. The fully finished basement offers an additional kitchen, a full bathroom, bedroom, and living area - perfect for family or guests. Outside, enjoy your private, landscaped oasis with vibrant flowers, a spacious deck for entertaining, new interlock front steps, and a relaxing seating area under the umbrella -perfect for summer evenings. Located on a quiet street in Innisfil, close to schools, parks, and Lake Simcoe, this home combines elegance, functionality, and serenity in one perfect package. (id:61852)
Save Max Superstars
82 Oak Street
New Tecumseth, Ontario
Discover this beautifully maintained detached 3 bedroom 3 bathroom home in the heart of Alliston, just minutes from schools, parks, the hospital, and the vibrant and historic downtown amenities, shops and restaurants! Inside, the open-concept living and dining area features beautiful bookshelves and built-in desk, a shiplap accent wall with cozy electric fireplace, and a modern kitchen (2021) with stainless steel appliances, quartz countertops, ample storage and backyard access. Sleek laminate flooring flows throughout the main level. Upstairs, you'll find three spacious bedrooms with double closets and a stylish 4-piece bathroom. The finished basement adds even more living space with a 3-piece bath, laundry area, and built-in shelving. Step outside to the backyard oasis complete with deck and space to play, perfect for family fun and entertaining. You'll love how this friendly, established neighbourhood, blends perfectly with the newer homes and newer outdoor amenities brought into the area. Home can be sold furnished. Garage features a natural gas line. Move in and enjoy all that this family-friendly home has to offer! (id:61852)
Coldwell Banker Ronan Realty
603/604 - 3950 14th Avenue
Markham, Ontario
Welcome to a landmark opportunity in one of the areas most prestigious professional office condominiums. From the moment you step inside, the stunning designer atrium entrance sets the stage for your business with a lasting impression of sophistication, success, & professionalism. Located on the penthouse northeast corner, Office Suites 603 & 604 offer an impressive layout designed to inspire productivity & elevate your brand. This premium office space features a spacious great room, multiple private offices, a fully equipped modern boardroom, sleek kitchenette, & utility space every element thoughtfully designed for functionality & style. Floor-to-ceiling windows wrap every room, showcasing unobstructed panoramic views & filling the space with natural light, creating a bright, airy, & motivating work environment. The contemporary furnishings complement the open, modern design, while the abundant natural light enhances both energy & creativity throughout the day. With all major utilities hydro, water, heating, & air conditioning conveniently included in the condo fees, your business can enjoy a truly hassle-free operational experience. Ample on-site parking ensures convenience for both your team & visiting clients. Strategically positioned in a prime industrial and commercial hub & directly adjacent to the rapidly expanding Markham Downtown, this location offers unmatched growth potential. Surrounded by dense residential communities, businesses here benefit from access to a strong labor supply, growing client base, & dynamic local economy. Seamless connectivity to major highways & public transit provides effortless logistics & easy access for clients & staff across the region. This is more than an office space its an opportunity to position your business in a high-profile, modern building designed for todays visionary leaders. Schedule your private tour today & experience how this one-of-a-kind penthouse office can redefine the way you work & showcase your success. (id:61852)
RE/MAX Your Community Realty
1107 - 8 Trent Avenue
Toronto, Ontario
Live in the heart of Main & Danforth! Bright and beautifully laid-out 1-bedroom condo offering effortless city living in one of Toronto's most convenient east-end locations. Open-concept living/dining space with a modern open kitchen and large windows that fill the suite with natural light. Enjoy your morning coffee or unwind after work on your private balcony with a lovely open view. Spacious bedroom features a large walk-in closet with built-in shelving. Parking and locker included. Steps to Main Street Subway Station, GO Station, Danforth restaurants, cafes, shopping, and everyday essentials. Residents enjoy excellent amenities including gym, party room, and outdoor BBQ area. Bright. Functional. Move-in ready. New flooring, Freshly painted, Unbeatable location. Great landlord! (id:61852)
Psr
508 - 665 Kingston Road
Toronto, Ontario
Welcome To Southwood Condos in The Beaches/Upper Beach Area. Gorgeous Bright 2 Bdrm 2 Bath End/Corner Unit W/approx. 700 Sf of an open concept layout. Locker & Parking Incl . Featuring 9 Ft Exposed Concrete Ceilings, Thoughtful Layout, Additional Storage Built-In, Laminate Floors, Gas Stove, Quartz Counter & Backsplash, Centre island & Stainless Steel Appliances. Spa-Like Bath and Updated Glass Ensuite Shower. Live In One Of The Best Neighbourhoods In Toronto! 503 Downtowner Streetcar & 64 Main Bus at Doorstep, GO Danforth & Main Subway In less than 1 Km. Peaceful Walk Down Glen Stewart Ravine Or Mature Treed Streets To Queen Street East & Boardwalk. Short Walk To Kingston Village Featuring New YMCA, Eclectic Cafes, Tim's, Starbucks, Pubs, Parks and Beach. Enjoy nice Restaurants, Shops & Health Services only steps from your new home. The Big Carrot (Organic Grocery Store) Located On Ground Level. (id:61852)
Royal LePage Meadowtowne Realty
776 Hillcrest Road
Pickering, Ontario
Bright & spacious semi-detached home located in a highly desirable, family-friendly Pickering neighbourhood. Available immediately. Entire home for rent, including basement. Some furniture may remain at no additional charge. Very clean & well maintained. Features a private backyard backing onto a school, ample parking, & a large finished basement rec room ideal for entertaining, a home office, or additional living space. Conveniently located close to schools, parks, & amenities. NOT PETS & NO SMOKERS (id:61852)
RE/MAX Connect Realty
24 Juneau Crescent
Whitby, Ontario
Welcome to this beautifully maintained, original-owner, non-smoker and pet-free 2-storey corner-lot home (no sidewalk) in HIGHLY sought-after North Whitby. This bright, open-concept residence features hardwood flooring throughout the main and upper levels. The kitchen is appointed with quartz countertops, stainless steel appliances, and a tiled dining area with a walk-out to a private, fully fenced backyard and deck-ideal for entertaining or relaxing. The spacious primary bedroom offers a triple closet and a 4-piece ensuite. An additional connecting bathroom door from the secondary bedroom adds everyday convenience. The finished basement provides exceptional flexibility with a large bedroom, full bathroom, sitting area, and a cold-storage pantry with built-in shelving-perfect for extended family, downsizers, or multigenerational living. Immaculately maintained and truly a 10+++, this home also includes a double-car garage with automatic openers, parking for up to six vehicles, programmable in-ground sprinkler system, and a 12' x 8' outdoor shed. The hot water tank is owned. Enjoy unmatched convenience with parks, schools, shopping, and transit just steps away. Minutes to Willows Walk Public School, Sinclair Secondary School, and Highway 407, and within walking distance to retail, grocery stores, and all major banks. Move-in ready with flexible possession available-this exceptional opportunity should not be missed. (id:61852)
Homelife/champions Realty Inc.
48 Cheetah Crescent
Toronto, Ontario
Step Into This Spacious And Stunning 6-Bedroom Home, Thoughtfully Designed For Families, Extended Families, Or Students. The Home Offers 4 Large Bedrooms And 3 Bathrooms On The Upper Level, Along With A Fully Finished 2-Bedroom Basement Featuring A Separate Kitchen And Bathroom, Ideal For Added Privacy Or Shared Living. Enjoy Generous Principal Rooms, Two Sets Of Kitchen Appliances, And Two Laundry Units For Everyday Comfort. Located In A Desirable Neighborhood Close To Schools, Parks, Transit, All Major Amenities, And Minutes To The U Of T Scarborough Campus Easy Access To Hwy 401, And Hospital. Move-In Ready And Full Of Potential. Tenant To Pay Utilities And Tenant Insurance. Smoking Is Strictly Prohibited On The Premises. (id:61852)
Homelife/future Realty Inc.
2201 - 2545 Simcoe St N
Oshawa, Ontario
Welcome to UC Tower 2 Condo, North Oshawa's sought after Windfields community - growing neighbourhood, Stylish one bedroom plus flex space den Spacious 534 Sq.Ft, Modern open-concept layout with high-end finishes throughout, Bright living and kitchen area features sleek cabinetry, quartz countertops, stainless steel appliances, Large balcony, Ensuite laundry with Washing machine and dryer in the unit with its own separate space Generously sized primary bedroom includes a walk-in closet and a private ensuite bathroom, Den offers a flexible space ideal for a home office, or guest area, Enjoy access to a full range of building "resort like" amenities including: gym, spin room, yoga room, pet spa, party rooms with various sizes, study spaces, boardroom, outdoor deck and more! Designated parking space inside parking garage (one parking space) , Located just steps from Ontario Tech University and Durham College, Minutes from Highway 407, Costco, FreshCo, restaurants, and public transit (id:61852)
RE/MAX Hallmark First Group Realty Ltd.
Main - 5 Orlando Boulevard
Toronto, Ontario
*Full Professional Deep Cleaning will be Completed Prior to your Move-In.* Spacious family home for lease with upgrades and freshly painted interior. Separate laundry for convenience. Set on a peaceful street with easy access to transit, major highways, schools, parks, and shopping, this home delivers the perfect balance of neighbourhood charm and city connectivity, 401/DVP access. (id:61852)
Right At Home Realty
29 Rodarick Drive
Toronto, Ontario
Bright Studio Basement Apartment with Private Entrance - Port Union Welcome to this bright and modern studio basement apartment with a private, separate entrance, located in the highly sought-after and family-friendly Port Union community. Thoughtfully updated and filled with natural light, this space offers comfort and convenience without the typical basement feel-ideal for a single professional or a couple. Features & Highlights: Brand new kitchen New stove, oven, and refrigerator Plenty of natural light throughout Quiet, safe, family-oriented neighborhood Location Perks:5-minute drive to grocery stores, banks, and daily essentials Quick access to Highway 401 and Highway 2TTC bus routes nearby Easy access to Scarborough GO and Guildwood GO Stations10 minutes to Port Union Waterfront15 minutes to Scarborough Bluffs Close to University of Toronto Scarborough and Centennial College Additional Details: Private, separate entrance No pets Perfect for tenants seeking a comfortable home in an excellent location with outstanding transit and highway access. (Utilities 30%) (id:61852)
Zown Realty Inc.
