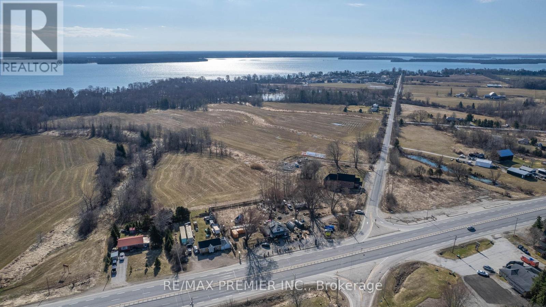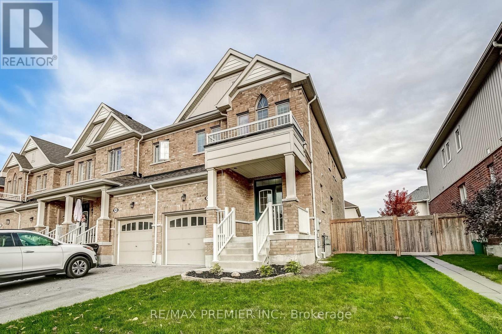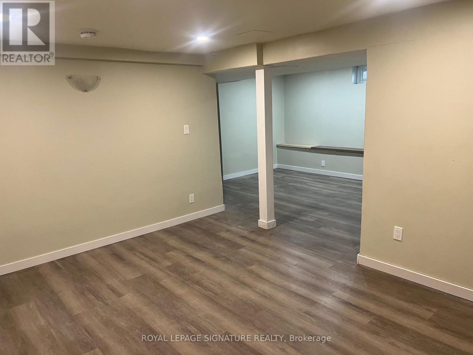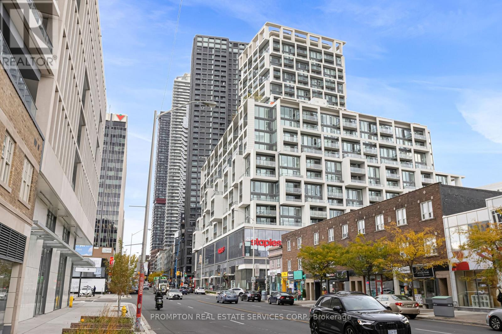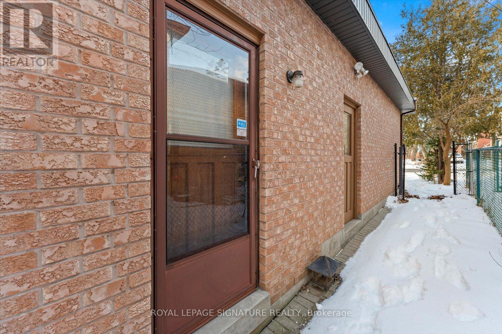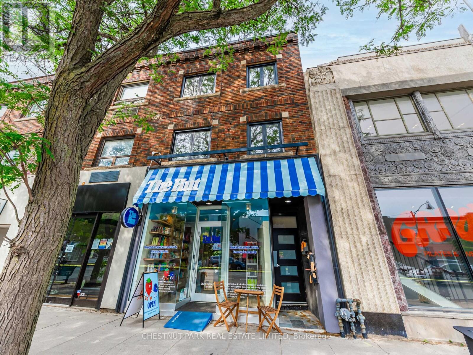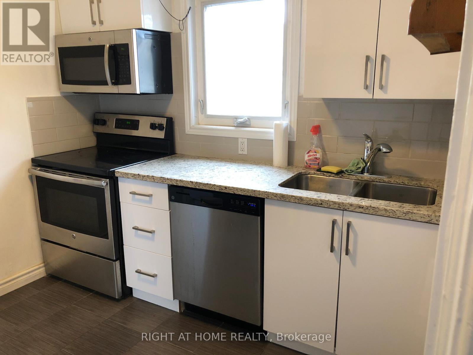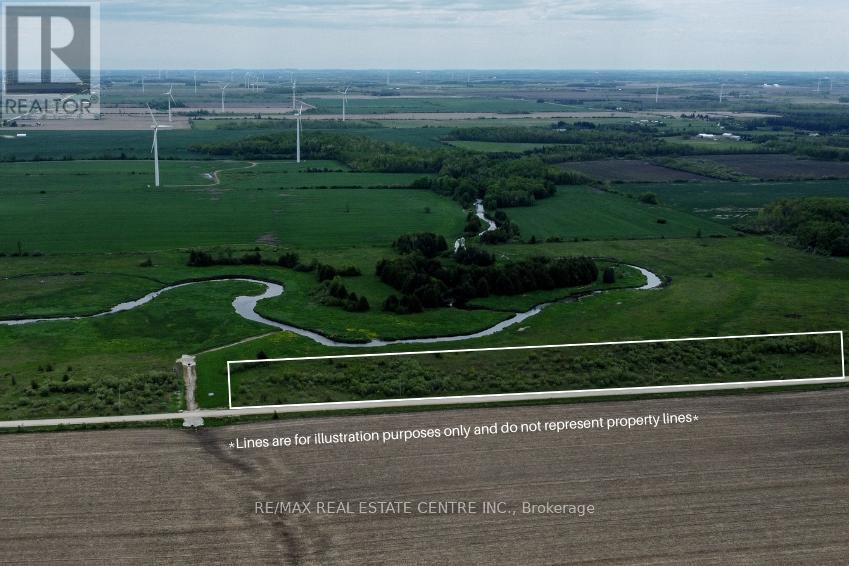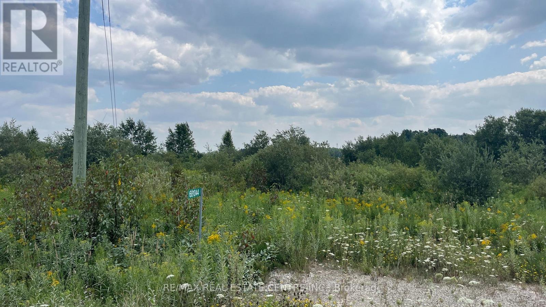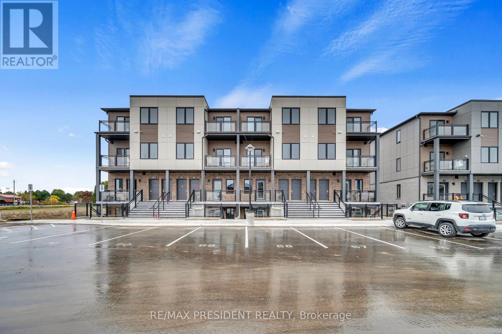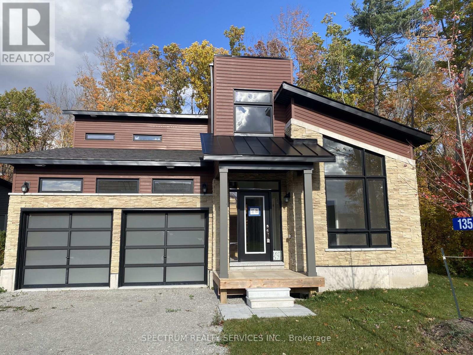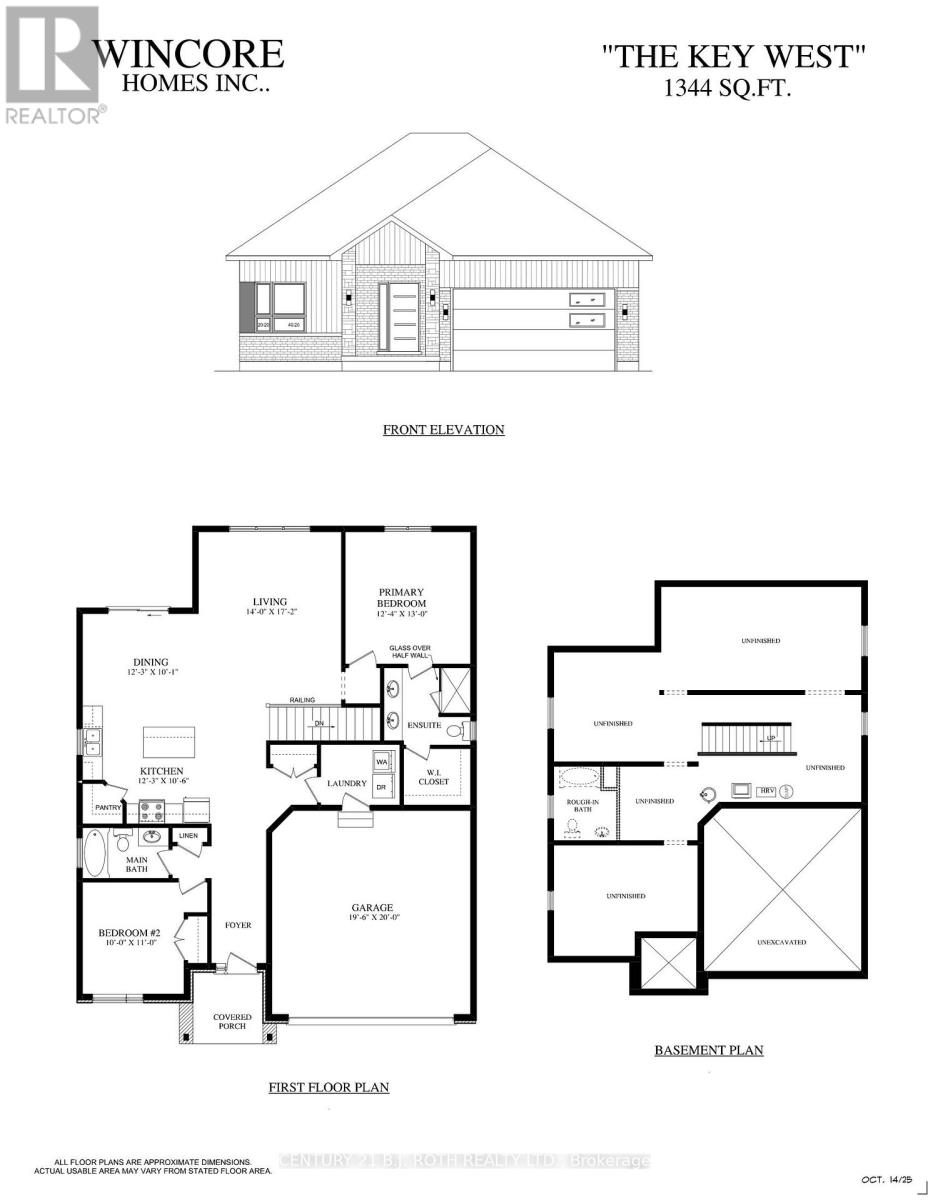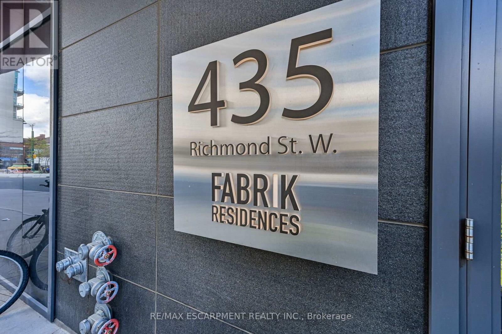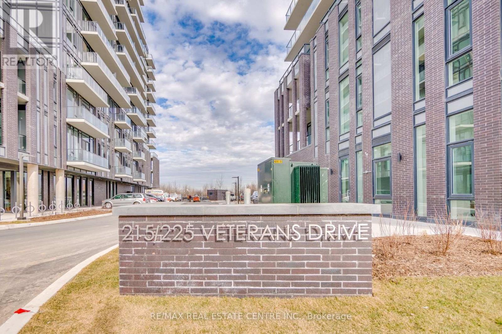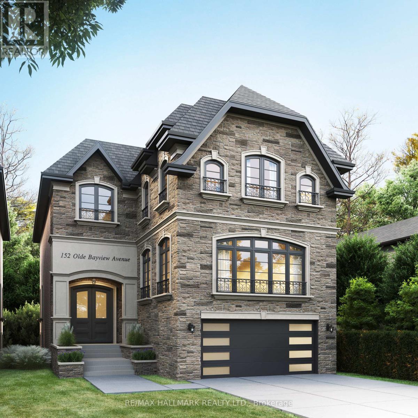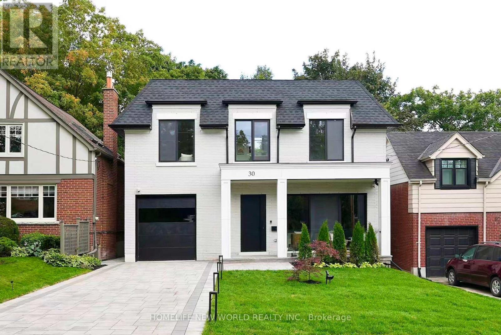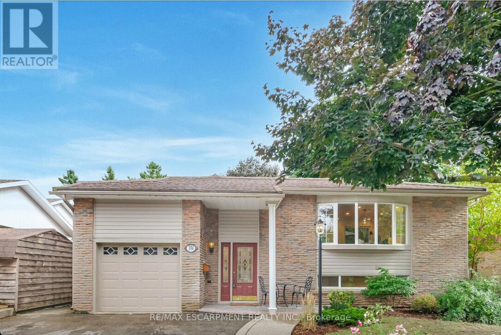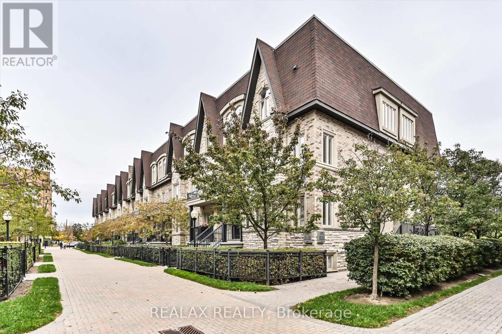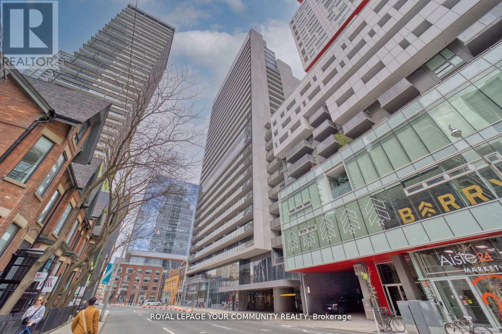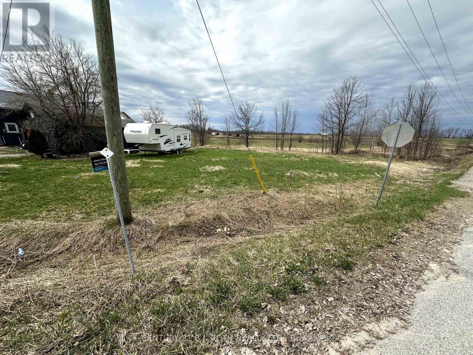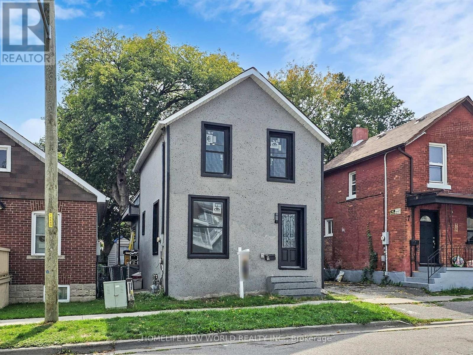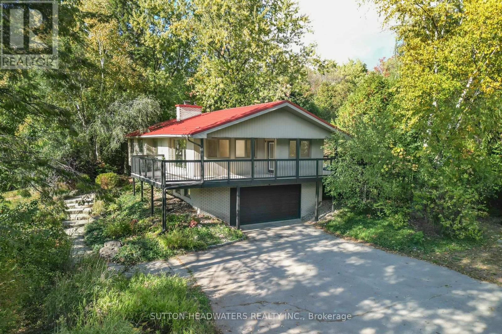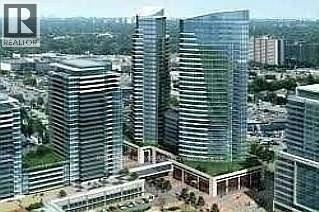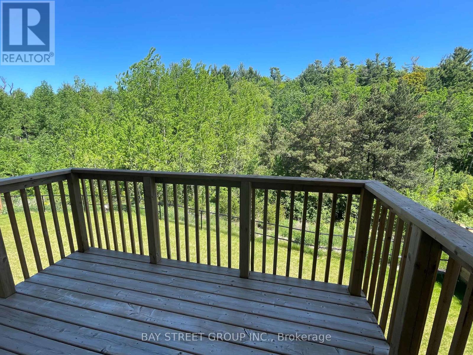8665 Hwy 11
Severn, Ontario
This parcel of land presents an unparalleled opportunity for businesses seeking high visibility and accessibility. Whether you envision a retail establishment, a restaurant, or a service-oriented enterprise, this lot provides ample space for parking, expansion, and customization to suit your specific needs. Take advantage of the steady stream of traffic passing by and make your mark. This 1.5 acre lot on the highway presents an enticing prospect for businesses looking to become an integral part of a vibrant neighborhood. With residential developments and amenities springing up nearby. Join the fabric of this growing community and establish your commercial presence in a dynamic and evolving environment. Don't miss out on this perfect opportunity. (id:61852)
RE/MAX Premier Inc.
44 Weaver Terrace
New Tecumseth, Ontario
Welcome to this bright and spacious 3 bedroom, 3 bathroom end unit townhouse ideally located near 4th Line and Turner Drive in one of Tottenham's most desirable family-friendly communities. This home offers a modern open-concept layout that seamlessly connects the kitchen and living room, perfect for entertaining or everyday family living. The stylish kitchen features stainless steel appliances, ample cabinetry overlooking the inviting living room, which is filled with natural light from large windows. Upstairs, you'll find three well-sized bedrooms including a primary suite complete with a walk-in closet and private ensuite. The additional bedrooms are perfect for children, guests, or a home office. As an end unit, this property enjoys extra privacy, additional windows, and a larger lot with a spacious backyard, ideal for summer gatherings or play space for kids and pets. A private driveway and attached garage provide convenient parking and storage. You will find a variety of amenities in the area including Tottenham Conservation Area, John D. Parker Park, grocery stores, coffee shops, restaurants, fitness centers, and daycare facilities. Enjoy small-town charm with modern convenience, everything you need is just minutes away. Some photos may be virtually staged. (id:61852)
RE/MAX Premier Inc.
Lower - 30 West Street
East Gwillimbury, Ontario
Lower Level Basement with Two Bedroom And Ensuite Laundry, Separate Entrance, Nestled By The Holland River East Branch, Very Quiet Neighborhood, Ideal For Single Professionals Or Young Quiet Couples. Half Of the Utilities Will Be The Responsibility of Tenant. Tenant Buy His Own Internet. ONLY NON SMOKERS. To ONLY QUIET TENANTS ONLY WELL TRAINED QUIET AND NOT DANGEROUS OR POISONOUS PETS ARE ALLOWED.ALL TENANTS MUST BE REPRESENTED BY A LICENCED REAL ESTATE AGENT. TENANTS TO VERIFY ALL MEASUREMENTS PRIOR TO MAKING AN OFFER. Employment Letter, Credit Check, References First And Last Months Rental Application, And PHOTO ID. (id:61852)
Royal LePage Signature Realty
1732 - 8 Hillsdale Avenue E
Toronto, Ontario
Fashion-forward condo with Karl Lagerfeld-designed spaces (per builder). 1,000+ sq ft interior + 500+ sq ft terrace with gas line. 2 Bed + Den, 2.5 Bath. Bright open living/dining; versatile den. Steps to shopping and downtown. Amenities: 24/7 concierge, gym, infinity rooftop pool, hot tub, party room, wine-tasting room, lounge, kids' room. (id:61852)
Prompton Real Estate Services Corp.
89 Risebrough Avenue
Toronto, Ontario
Location, Location, Location! Situated at Bayview & Finch, this spacious 3-bedrooms basement with a large family room offers unmatched convenience. Just a 1-minute walk to BayviewCummerShopping Centre and steps to public transit for effortless commuting. Enjoy a beautifully updated modern kitchen, a cozy gas fireplace, and a bright, open layout perfect for comfortable living. Don't miss this rare opportunity in a prime North York neighborhood! (id:61852)
Royal LePage Signature Realty
1 - 2528 Yonge Street
Toronto, Ontario
Brand new, never lived in, ultra lux finishes, 1 bedroom unit in the heart of Yonge/Eglinton! This unit underwent an extensive gut reno and is now ready for its new tenant. Situated above THE HUT Smoothie and Juice Bar and beside Yonge Street shopping, restaurants, TTC/subway, and a plethora of fitness studios. This is the unit you've been waiting for. (id:61852)
Chestnut Park Real Estate Limited
2 - 73 Cecil Street
Toronto, Ontario
Renovated 3 Bedroom apartment on the top floor of the house with a well equipped kitchen, stainless steel appliances, dishwasher, microwave, quartz countertops, and shared laundry on site.Perfectly Located On A Quiet Side Street, Great For Anyone Studying Or Working At Uoft, Ryerson Or Ocad,(Or Anywhere Downtown. Close To Chinatown/ Kensington. (id:61852)
Right At Home Realty
Lt18-31 260 Side Road
Melancthon, Ontario
7.68-acre lot just outside the Hamlet of Riverview with sweeping farmland and Grand River views. Mostly flat and open-perfect for a weekend escape, future investment, or peaceful retreat. Only 15 mins to Shelburne and 35 mins to Orangeville, offering rural tranquility with easy access to nearby amenities. (id:61852)
RE/MAX Real Estate Centre Inc.
681044 260 Side Road
Melancthon, Ontario
Drilled well and driveway access. 1.71-acre lot just outside the Hamlet of Riverview, surrounded by open farmland. Mostly flat and clear-perfect for a weekend escape, future investment, or peaceful retreat. Enjoy a quiet rural setting with the convenience of being 15 mins to Shelburne and 35 mins to Orangeville. (id:61852)
RE/MAX Real Estate Centre Inc.
81 - 940 David Street
Centre Wellington, Ontario
Step into effortless modern living in this brand-new, never-lived-in 2-bedroom, 2-bathroom townhouse perfect for those who crave style and simplicity. Every detail has been designed for comfort and convenience, from the sleek modern kitchen with brand-new appliances to the open-concept living area ideal for entertaining or relaxing after a long day. Enjoy the ease of low-maintenance living in a home that's truly move-in ready, offering the perfect balance between sophistication and functionality. Located just minutes from downtown Fergus and a short drive to Guelph, you'll have quick access to shops, cafés, and community amenities while still enjoying the peace and charm of a growing neighborhood. Whether you're a first-time buyer, busy professional, or downsizer seeking turnkey comfort, this townhouse delivers a lifestyle that's as convenient as it is contemporary. This townhouse comes with one parking spot and 7 year Tarion Warranty gives you piece of mind so you do not have to worry about spending money on fixing items. (id:61852)
RE/MAX President Realty
135 Marina Village Drive
Georgian Bay, Ontario
The Palmer 2 story 4 Bedroom 3 Full Baths Double Car Garage Vaulted Ceiling Breakfast bar seating for five. 2000 Square feet ready for you to purchase. A New Construction Home. Golf, tennis, boating, fishing, skiing, swimming, hiking, biking, when you live at Oak Bay, your home is just steps to the Oak Bay Marina right on Georgian Bay. Imagine the convenience and fun you'll have with your boat docked so close by. What if you could stroll to the golf course from your front door or meet for drinks at the Clubhouse just a few steps away? The ultra-modern and ultra exclusive collection of homes at Bayside 11 is Oak Bay's Crown Jewel. (id:61852)
Spectrum Realty Services Inc.
25 Harold Avenue
Severn, Ontario
Luxury Features, Smart Design, Incredible ValueThe Key West by Wincore Homes offers refined main-floor living with 2 bedrooms, 2 full bathrooms, and an open-concept layout designed for comfort and style. A full basement provides framed potential for a third bedroom, bathroom, and recreation space, giving you the flexibility to add a guest suite, private office, or multi-generational living without compromising the main level.This model highlights thoughtful upgrades throughout: 9-foot ceilings on the main floor, engineered hardwood throughout, and a chefs kitchen finished with quartz countertops, full-height shaker cabinetry, under-cabinet lighting, soft-close drawers, and premium pot lighting. Oversized 8-foot insulated garage doors, ENERGY STAR-rated windows, upgraded tilework in the bathrooms, and a frameless glass shower in the ensuite showcase the builders commitment to both quality and design. Located in the desirable Greenwood Landing Community, The Key West offers a rare blend of move-in ready luxury and future flexibility, built for homeowners who want lasting value without compromise. (id:61852)
Century 21 B.j. Roth Realty Ltd.
714 - 435 Richmond Street W
Toronto, Ontario
"The Fabrik Residences" Heart Of Fashion District, Down Town Toronto. Move In To Your Dream Home . Stunning 3 Bedrooms Layouts Over 800 Sqft.Steps To 510 Spadina Street Car.5 Minutes To U Of T. Walk To Restaurants,Row/Boutique/Cafes/Galleries/Theatres/Parks. Gorgeous Rooftop Amenities With Soaring Views.Walk Score 100,Transit Score 100, 24 Hours Gym. (id:61852)
RE/MAX Escarpment Realty Inc.
1207 - 225 Veterans Drive
Brampton, Ontario
Welcome to the stunning MontVert Penthouse at 225 Veterans Drive in Brampton, located just minutes from Mount Pleasant GO Station for easy access to transit and commuting. This modern 2-bedroom, 2-bathroom condo offers nearly 700 sq. ft. of open-concept living space, with the added luxury of 10-foot ceilings exclusive to the penthouse level.This unit is less than 2 years old and has been exceptionally well maintained. It features a bright and functional layout with large windows that provide abundant natural light and beautiful, unobstructed views from the top floor. The designer kitchen includes extended upper cabinets and deep overhead storage above the fridge, perfect for maximizing space.Enjoy the convenience of 1 underground parking spot and 1 locker, included with the unit. The building offers excellent amenities such as a fitness room, games room, WiFi lounge, and a stylish party room with a private dining area that opens to a landscaped outdoor patio on the ground floor.Located in one of Brampton's most desirable and growing communities, this condo is ideal for professionals, students, or anyone seeking a vibrant urban lifestyle. With major shopping centres, parks, schools, and restaurants nearby, and Mount Pleasant GO Station just a short walk away, this location combines comfort and connectivity.Dont miss the chance to live in a penthouse-level suite in this sought-after building. Book your showing today and experience elevated living in West Brampton. (id:61852)
RE/MAX Real Estate Centre Inc.
152 Olde Bayview Avenue
Richmond Hill, Ontario
BRAND NEW CUSTOM EXECUTIVE HOME, PROUDLY SET ON A 150' LOT IN THE HIGHLY DESIRED LAKE WILCOX COMMUNITY. This Sophisticated 4+2 bedroom, 5 bathroom home offering an incredible layout full of upgraded features & finishes is perfect for family living & entertaining. Chef's dream kitchen w/Custom cabinetry, porcelain counters/backsplash, Top of the Line Appliances, w/i pantry/servery & w/o to deck. Main Floor Office with b/in cabinetry, open concept family room, elegant living/formal dining rooms. Floating staircase with glass panels & lit risers. Hardwood & Porcelain floors,crown moulding, gas&electric fireplaces & potlights throughout.Primary bedroom suite w/Stylist's w/i closet,& luxurious spa-like ensuite.Gorgeous Coffered ceilings. Convenient 2nd floor laundry. 10-14' main floor& 9' upper&lower level ceilings, 8' solid doors.Smooth ceilings on all 3 floors. Heated floors in primary ensuite,powder room & lower level bathroom.Amazing finished lower level with rec room w/wetbar, gym, bedroom, bathroom, open showcase wine rack, 2nd laundry,cold room & separate entrance.Walk to vibrant & revitalized Lake Wilcox Park & Community Centre.Trails for walking/biking,Volleyball & Tennis, Beach, Picnic Area, Canoe/Kayaking & more! Close to amenities, Golf Courses, Go Station&Highway for easy commuting. Inclusions: All electric light fixtures, Top of the Line Jennair appliances incl: Main Kitchen:b/in oven,side-by-side Refrigerator,gas rangetop,b/in microwave oven w/speed-cook, b/in dishwasher). Servery:Bosch dishwasher & Jennair electric cooktop. Wetbar w/built-in dishwasher. LG frontload washer&dryer, organizers in closets, central air conditioner, central vacuum, 2 garage door openers & remotes (wifi garage opening system as well). Rough-ins for: gas BBQ, security (window and door connections) & cameras, EV Charger, generator, cat-wiring,b/in speakers.200 amp service. Smart CREST lighting and sound system. Composite deck with undermount lighting. Inground Sprinkler System. (id:61852)
RE/MAX Hallmark Realty Ltd.
30 Orchard Crescent
Toronto, Ontario
Welcome to 30 Orchard Crescent, A Place to Truly Call Home. Nestled on a quiet, family-friendly street in the heart of Etobicoke, 30 Orchard Crescent offers the perfect balance of comfort, luxury, and community. From the moment you arrive, you'll notice the warmth of the neighbourhood, kids shooting hoops, hockey nets lining the street, and the inviting sense of belonging that makes this such a special place to live. Step inside and you'll be greeted by sun-filled interiors, thanks to the homes south-facing backyard and expansive patio doors that seamlessly connect the indoors with the outdoors. Whether its enjoying your morning coffee with natural light streaming in or hosting gatherings that flow out to the backyard, every detail has been designed for comfort and ease. The home features a thoughtfully designed layout with high-end finishes throughout, creating a refined yet welcoming atmosphere. The walk-out basement adds versatility perfect for a family recreation room, home gym, or private retreat. Location is just as impressive. A short stroll takes you to vibrant Bloor Street with its shops, cafes, and restaurants, or to Royal York subway station, making commuting and city access incredibly convenient. 30 Orchard Crescent isn't just a house, its a home where everyday living feels elevated, bright, and connected. A place where your family can grow, create memories, and feel truly at ease. (id:61852)
Homelife New World Realty Inc.
3150 Bentworth Drive
Burlington, Ontario
A must see! A raised bungalow featuring 3+1 beds with very rarely offered 3 FULL baths, including ensuite privileges for the spacious primary bedroom. With nearly 2,500 sq. ft. of finished living space, this home offers a unique blend of comfort, versatility, and opportunity. The bright, open-concept main floor is sun-filled through a large bay window and showcases a custom brand new kitchen with quartz counters & new appliances. The lower level's walkout design makes it feel anything but a basement, complete with a separate entrance, 3-pc bath, laundry, and a bonus tucked-away second kitchen-ideal for an in-law suite or private living unit, if desired. Enjoy a raised deck with great privacy among mature trees, a metal roof, ample storage in the shed and garage loft, and a move-in-ready lifestyle. Just unpack and enjoy! (id:61852)
RE/MAX Escarpment Realty Inc.
207 - 320 John Street
Markham, Ontario
Freshly painted with brand new flooring, this stylish 2-bedroom, 2-bath townhome in Bayview Villa features an open-concept layout, upgraded laminate floors, granite countertops, and elegant 5" baseboards. Just a few minutes' walk to supermarkets, restaurants, library, and community centre, with direct bus access to Finch Station for a quick commute to downtown. Easy access to Highway 404 and 407 makes travel across the GTA seamless. Located within the boundaries of excellent schools including St. Robert Catholic High School,Freshly painted with brand new flooring, this stylish 2-bedroom, 2-bath townhome in Bayview Villa features an open-concept layout, upgraded laminate floors, granite countertops, and elegant 5" baseboards. Just a few minutes' walk to supermarkets, restaurants, library, and community centre, with direct bus access to Finch Station for a quick commute to downtown. Easy access to Highway 404 and 407 makes travel across the GTA seamless. Located within the boundaries of excellent schools including St. Robert Catholic High School (Home School / IB), St. Theresa of Lisieux CHS (IB), Westmount Collegiate Institute (Arts), and Alexander Mackenzie High School (IB). A perfect blend of comfort, convenience, and top-tier education-ideal for families and professionals alike. St. Theresa of Lisieux CHS (IB), Westmount Collegiate Institute (Arts), and Alexander Mackenzie High School (IB). A perfect blend of comfort, convenience, and top-tier education-ideal for families and professionals alike. (id:61852)
Realax Realty
1711 - 330 Richmond Street W
Toronto, Ontario
Luxury Greenpark built. Experience the vibrant downtown Entertainment District living. This one bedroom + den offers modern living, top amenities, good size principal rooms, shopping, fitness centre, rooftop terrace & 24hr concierge. Great city views, 9ft ceilings, game/theatre, spa room and so much more. Shared BBQ on rooftop with outdoor pool. (id:61852)
Royal LePage Your Community Realty
3364 Monck Road
Ramara, Ontario
Residential corner vacant lot situated in Ramara on .22 acres. Build your dream home. Close to Orillia amenities. Estate sale, buyer to perform due diligence regarding zoning and uses. Development charges are the responsibility of the Buyer. (id:61852)
Century 21 B.j. Roth Realty Ltd.
11 Maple Street
Oshawa, Ontario
Fully Renovated Top to Bottom! Welcome to 11 Maple St., Oshawa a beautifully updated home featuring 3 spacious bedrooms and 3 full bathrooms, perfect for families of all sizes. The modern open-concept layout is filled with natural light and showcases stylish finishes throughout. The basement offers a large bonus room, ideal for a recreation room, home office, or guest suite. A private rooftop terrace on the second floor, perfect for outdoor living! Move-in ready with brand new renovations inside and out just unpack and enjoy! Conveniently located close to schools, parks, shopping, and transit. Don't miss this great opportunity to own this home! (id:61852)
Homelife New World Realty Inc.
5 Cedar Drive
Caledon, Ontario
Welcome to Cedar Drive!!!! One of Caledon's most prestigious Estate Style developments. This 3.03 acre stunning property offers you close proximity to Toronto and only 30 minutes to Pearson. Surrounded by many walking/cycling trail systems & some of Canada's best golf courses including many unique dining experiences such as Rays Bakery, Caledon Hills and Good Lot Craft Breweries. Set well back from the road, you will enjoy the complete privacy you desire from towering 30 ft trees while affording lots of sunlight. Perfect for creating your own oasis. Cozy up to the wood burning fireplace in the living/dining rooms and enjoy the views from the large picture windows. This amazing home with 3+1 BR's and 3 Baths, will not disappoint from the hard wood flooring, to the walk out lower level to the quartz counter tops, stainless steel appliances, wrap around porch and a large front perennial garden. Just minutes on Hwy 10 to Brampton or Orangeville. Just a chip & a put to the Devils Pulpit and Osprey Valley Golf, a cast away from the Caledon Trout Club, a hop skip and a jump to the Caledon Trail Way & Bruce Trail and a snow shoe to the Caledon Ski Club. You will feel you are in Europe every time you drive along the Forks of the Credit Rd. This is a must see. Bathrooms have been freshly updated. (id:61852)
Sutton-Headwaters Realty Inc.
1507 - 7165 Yonge Street
Markham, Ontario
Sun-filled bright and spacious 1+Den in highly desirable World on Yonge community! Functional open concept layout and breathtaking, unobstructed south views. 9-foot ceilings and stylish laminate flooring throughout. Modern kitchen w/stainless steel appliances, granite countertop. Primary bedroom with spacious walk-in closet. Large den can be used as a separate room or home office. Ensuite laundry. Large balcony (70 sq.ft). Luxury amenities include indoor pool, hot tub, sauna, gym, Party room, Golf. Close to everything: Direct access to an indoor shopping mall, Supermarket, banks, medical offices, and pharmacy. TTC and YRT/VIVA bus routes with direct links to Finch Subway Station are right at your door step. Includes 1 underground parking. (id:61852)
Right At Home Realty
232 Sunset Vista Circuit E
Aurora, Ontario
Location! Must see property located at quite court with incredible view on mature forest and storm water pond3530+1500' of living space & 3 car garage with remotely controlled garage openers , walk-out lower level , huge windows and fantastic forest view. Close to all amenities, shopping area, schools with access to walking trails in the nearby forest. Upgraded hardwood floors throughout the house, double-entrance door with programmable lock. 10' on the ground floor. 9' on the 2-nd floor . Huge master bedroom with walk-in closet fitted with custom made cabinets. Master bedroom ensuite with custom glass shower, bidet, floor to ceiling custom tiling, custom mirror and lights. Laundry of 2-nd floor with custom cabinetry, sink and quartz countertop equipped with Electrolux washer & dryer ,3 car extended interlock driveway with steps to fully fenced backyard, Modern glass & metal custom railings for flag stone steps at the main entrance. Custom extended patio fitted with elegant patio furniture (id:61852)
Bay Street Group Inc.
