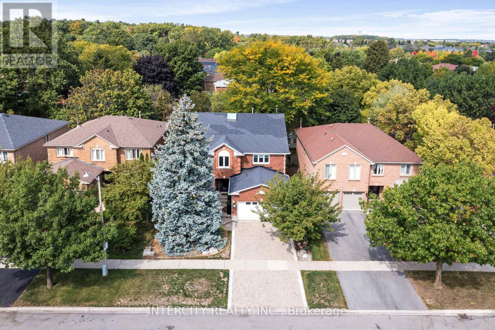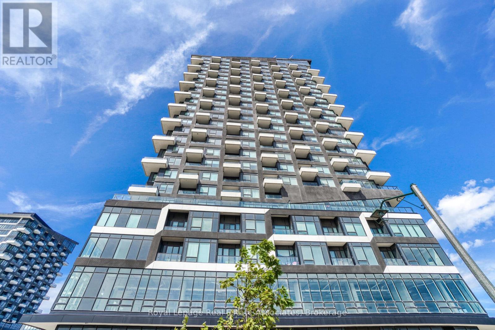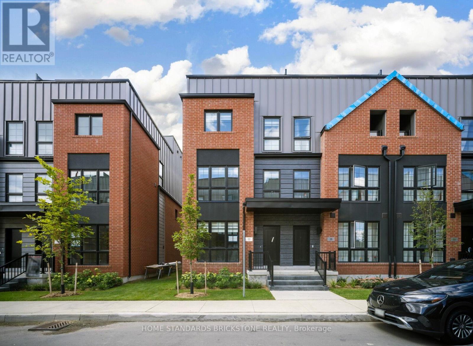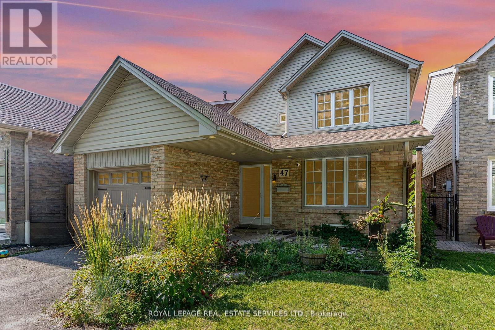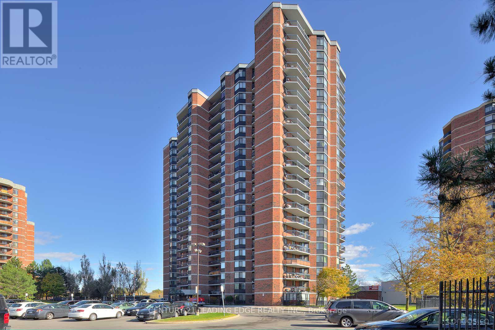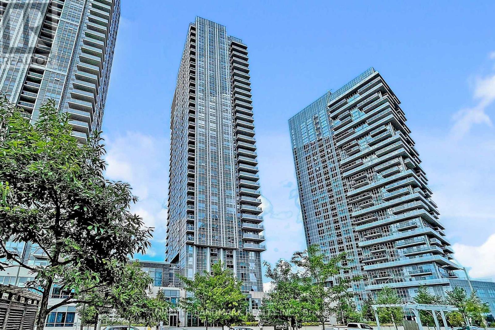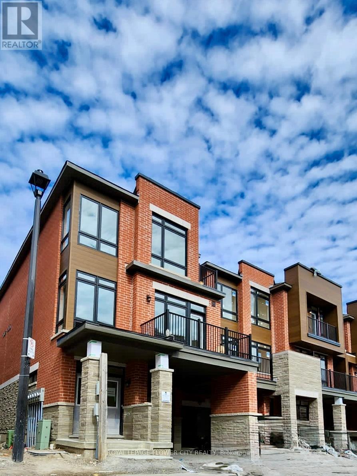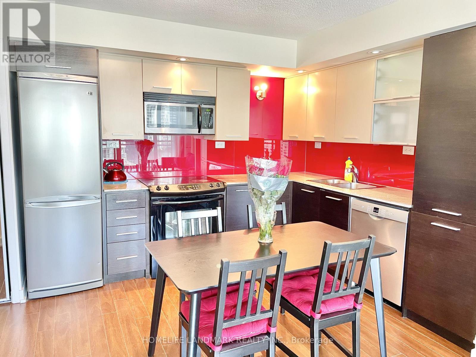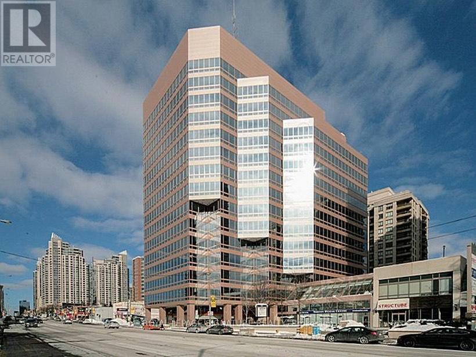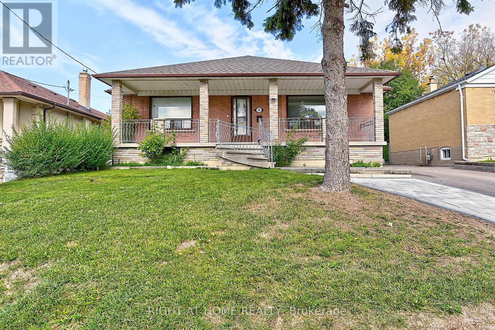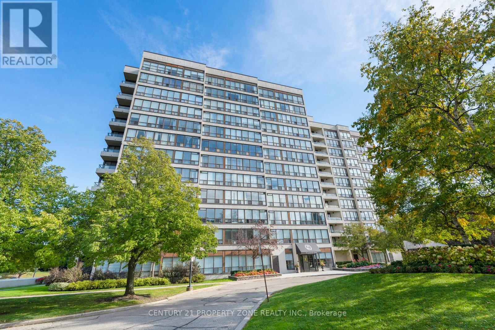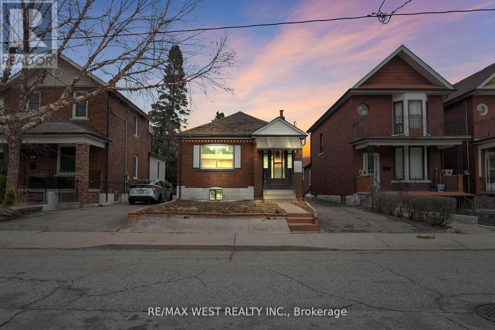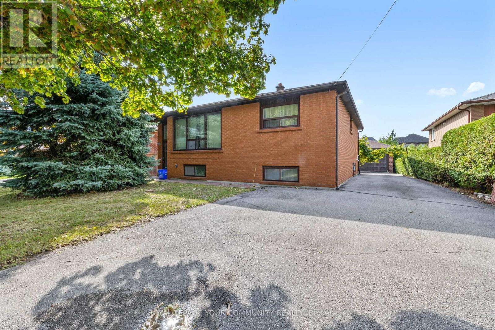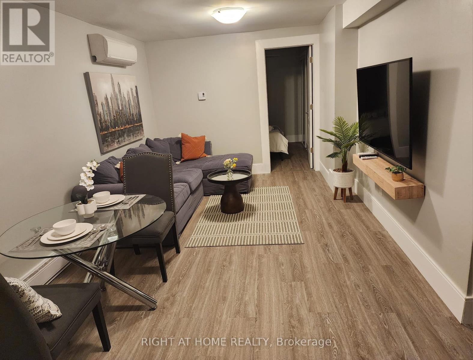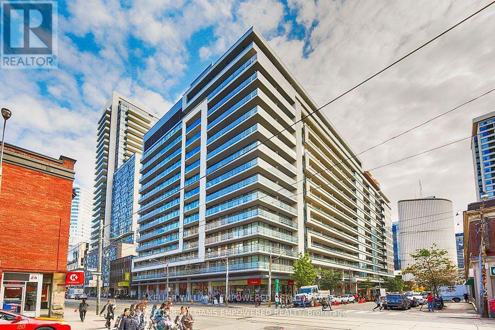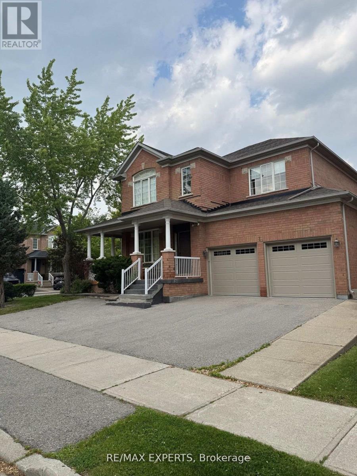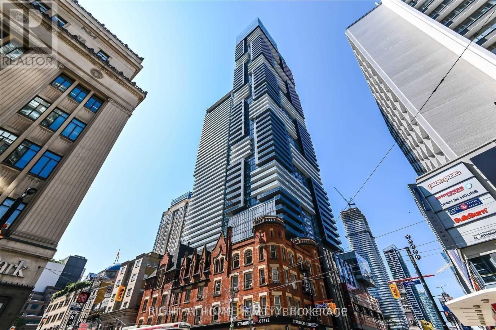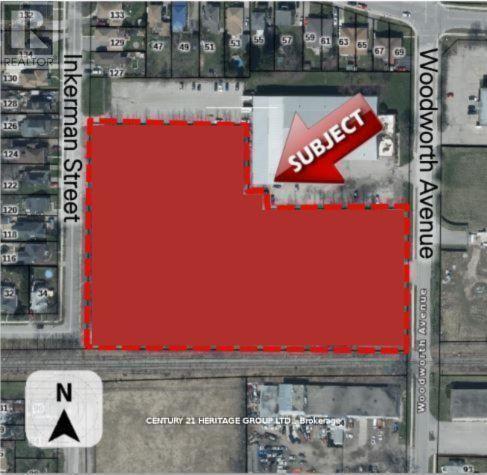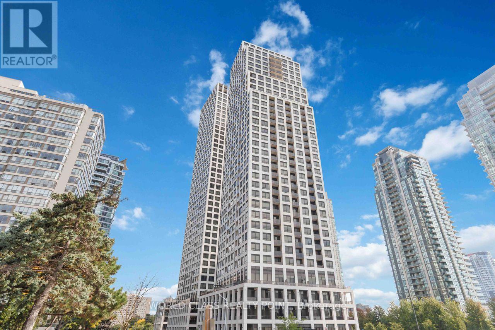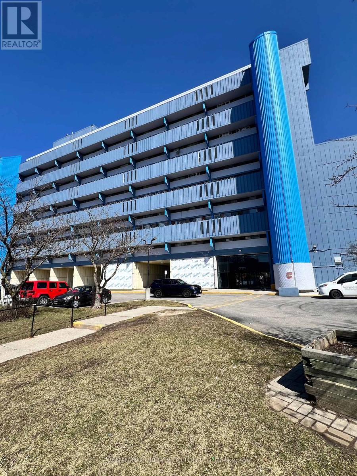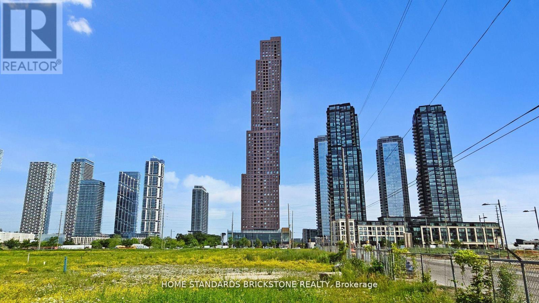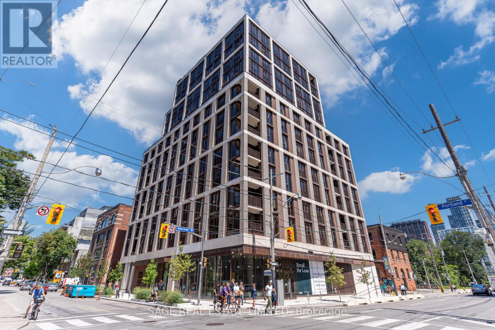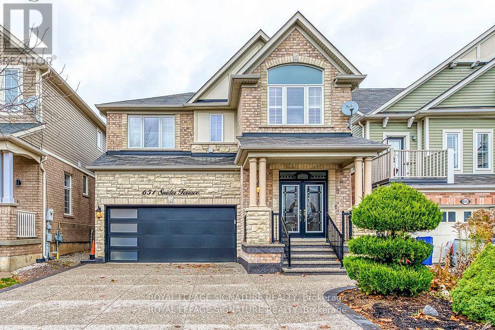1574 Heritage Way
Oakville, Ontario
*Spacious, Immaculate, Executive home, built in 1989, redesigned over the years for entertaining & comfort *Five large bedrooms with high quality hardwood flooring *2.5 baths, including large luxurious ensuite off the primary bedroom *3,850 sq.ft. plus approx. 1,900 sq ft unfinished basement *Entrance hall soars two levels high revealing a large skylight from the Scarlett O'Hara staircase, archways, tumbled travertine tiles, & fountain feature *Flexible living/dining area allows for large sit-down gatherings or quiet chats by the fireplace. Dining room has a tray ceiling with ambient lighting. *Custom site-finished hardwood flooring connects these rooms & flows into the kitchen & family room *Main floor library/den features custom built-in shelves *Chefs kitchen custom designed with granite countertops, unique elevated breakfast bar/serving area, built-in refrigerator, double ovens, gas cooktop, dishwasher, wine cooler *Family room is open to the kitchen, with gas fireplace & 5 panel bow window *Main floor powder room w/Venetian plaster, laundry rm with access to side door, garage & second staircase to unfinished basement *Upper hallway overlooks the main floor, includes built-in shelving, tray ceiling with ambient lighting & large skylight *Large Primary bdrm features gas fireplace, built-in entertainment centre and a spacious walk-in closet* Primary ensuite bathroom, renovated in 2023, features a walk-in curbless shower, free-standing bathtub, two vanities, 70" x 35" porcelain floor & wall tiles & heated floor *Professionally landscaped, with pond & fountain at front entrance and large patio in the backyard. Back garden includes a custom-built trellis & natural looking pond with falling water *Located in quiet Glen Abbey neighbourhood, within walking distance of two elementary schools & two high schools retail shopping, dining, parks, forested walking trails, and the Glen Abbey Community Centre* Oakville Trafalgar Memorial Hospital is 2 Kms away (id:61852)
Intercity Realty Inc.
2003 - 297 Oak Walk Drive
Oakville, Ontario
Luxury Condo Living In This Upgraded 2-Bedroom, 2-Bathroom Home. Comes With A Rare Find TWO Owned PARKING Spots, Side By Side. Enjoy Unobstructed Views Of The City/Water And The Toronto Skyline From TWO Different Balconies, Right From The Comfort Of Your Home. With Over $50,000 Spent On Builder Upgrades, This Unit Features A Custom Kitchen With Quartz Waterfall Countertop And Integrated Kitchen Appliances That Blend Seamlessly With The Cabinetry, Along With Upgraded Flooring Throughout And High End Shower Tiles In Both Bathrooms. Located Just Steps From Transit, Dining, Shopping, And Everyday Essentials, This Home Offers Both Convenience And Lifestyle With Its Elite Amenities . Close To Highly Rated Schools, Major Highways (QEW, 403, 407) And Rarely Offered TWO PARKING Spots Enjoy This Fully Upgraded Move In Ready Home. (id:61852)
Royal LePage Real Estate Associates
22 Chesley Street
Vaughan, Ontario
Corner Unit!!! Larger! 2364 Sq. Ft. Interior plus 363 Sq. Ft. Rooftop Terrace. Experience Luxury Living at Rose Park Towns in Thornhill! This stunning 3-Bedroom + 2 Den + 3 Bath townhouse offers a spacious open-concept layout with sunlit interiors, creating an inviting and elegant ambiance. The gourmet chefs kitchen (Bosch Appliances) is designed for style and functionality, featuring a central island, Extended upper Cabinet and quartz countertops. The versatile dens are perfect for home office, study, or playroom. Stainless Steel Bosch Kitchen Appliance Package including Fridge, Range and Dishwasher. Step outside to a spacious 363 sq. ft. Rooftop Terrace, ideal for al fresco dining and relaxation. The home also includes 2-car underground parking with direct access from the finished basement for added convenience.Located just minutes from Promenade Mall, top-tier schools, and a wealth of amenities, this home offers effortless access to Highway 7, 407, GO Train, and TTC, making commuting seamless. Discover the perfect blend of classic charm and modern elegance in the heart of Thornhill! Furniture shown is virtually staged and for illustration purposes only. (id:61852)
Home Standards Brickstone Realty
47 Lafferty Street
Toronto, Ontario
This charming three-bedroom home has an updated kitchen that not only boasts modern features and ample space but also offers delightful views of the lovely rear yard. Whether you're preparing a meal or enjoying your morning coffee, the serene scenery makes every moment special. The primary bedroom is designed with comfort and convenience in mind, featuring a three-piece ensuite that adds a touch of luxury to your daily routine. The other two bedrooms are generously sized, providing ample space for family members or guests to relax and unwind. The open-concept living and dining rooms create a welcoming atmosphere, perfect for entertaining friends and family. The flow of the space allows for seamless interaction and connectivity, making it ideal for hosting gatherings. The finished basement offers added versatility with a space that can be used as an office or a guest bedroom. This additional room provides the flexibility to meet your family's needs, whether you're working out in the gym, working from home or hosting overnight guests. Located next to Centennial Park, this home provides easy access to exciting festivals and events throughout the year. Enjoy the vibrant community atmosphere and the recreational opportunities available just a short walk away. The home is just steps away from Michael Power School and many other educational institutions, making it an ideal location for families. Additionally, with nearby public transportation options (TTC), shops, and proximity to major highways, the airport, and downtown, commuting and travel are convenient and efficient. This home offers the perfect blend of comfort, style, and location, making it an exceptional choice for those seeking a balanced lifestyle. (id:61852)
Royal LePage Real Estate Services Ltd.
112 - 236 Albion Road
Toronto, Ontario
They don't build them like this anymore! MUST SEE - Bright, spacious condo-living in this sun-filled 2-bedroom + den, 1-bath suite offering over 1,200 sF. of comfort. Beautiful new floors,fresh paint, brand-new carpet, and ensuite laundry. Low Property Taxes and Utilities incld in maint fee for a worry-free lifestyle. Open-concept living & dining area w/ large, unobstructed windows that fill the space with natural light and showcase serene nature views. Large Bedrooms with plenty of storage, while the versatile den offers great potential for a home office or child play area. Close off the den with a door if you need a 3rd bedroom. Amenities, incl pool, gym, sauna, visitor park, plus easy access to highways (401, 400, 427), transit, Humber College, the airport, golf courses, hospitals, YorkU and parks. Perfect Home for families, professionals, or downsizers alike. Don't miss your chance to have it all! (id:61852)
Century 21 Leading Edge Realty Inc.
2106 - 255 Village Green Square
Toronto, Ontario
Welcome To Avani Condos By Tridel.A Stunning Blend Of Luxury And Convenience In The Heart Of Scarborough! Freshly Painted 1-Bedroom+ 1 Den, 2-Bathroom Suite, Bright, Functional Layout Designed For Modern Living. New Floors Throughout, Stylish Open-Concept Kitchen With Stainless Steel Appliances, Ample Cabinetry, Large Windows Brings Natural Light, This Unit Also Showcases Breathtaking Unobstructed City Views. Maintenance Fees Included High-Speed Internet. Enjoy All The Amenities: 24-Hour Concierge, Fitness Centre, Yoga Studio, Steam Room, Outdoor Terrace With Bbqs, Guest Suites, Pet Spa, Theatre/Media Room, And Elegant Party Room. Mins From Highway 401, Scarborough Town Centre, Fairview Mall, Agincourt Go, Centennial College, Kennedy Commons Plaza, As Well As Public Transit, Parks, And An Abundance Of Restaurants, This Location Offers Unmatched Accessibility And Everyday Convenience. (id:61852)
Homelife Landmark Realty Inc.
512 Littlewood Lane
Ajax, Ontario
Less Than Two Years Old End-Unit (Feel Like a Semi) Freehold 3-Storey Townhouse with Over 1700 Sq. Ft. of Combined Living Space with 3 Bedrooms and 3 Washrooms, Flex Space/Media Room on the Ground Level and Two Balconies. Hardwood Flooring on the Ground & Main Levels with Oak Stairs, Very Spacious & Open Concept Living Room Combined with Dining Room and Easy Access to a Wide Balcony. Extra Long Center Island With S/S Appliances/Chimney and Stone Countertop in the Family Sized Modern Kitchen Which Also Has a Large Attached Walk-in Pantry. Master Bedroom Comes with a 3-Pc Ensuite, Separate His & Her Closets and Walk-out to a Private & Cozy Balcony. Smooth Ceilings on the Main Level. Flex Area on the Ground Level Can be Used as a Media/Office Space. Double Door Main Entry to the House. Covered Driveway for Your Second Vehicle. Family Friendly Community. Only 2 Minutes Drive to Hwy 401, Plazas, Parkette, Close to Lake, Schools, Public Transit etc. (id:61852)
Royal LePage Flower City Realty
1610 - 8 Telegram Mews
Toronto, Ontario
Struggling to Find a Large 1 Bed Condo in Downtown? Check Out This One! Approx 600SF + Large Balcony, Very Spacious and Comfortable Living Room Area, A Stylish Modern Look And Resort Style Living In The Heart Of The City At Spadina/Fort York And Sits Next To Beautiful Canoe Landing Park! Open Concept Gourmet Kitchen W/Quartz Counter Top. Ideal for Executives and Professionals. The Southwest Facing Living Room Offers Natural Light & Is Truly Inviting With An Open-Concept Layout & Contemporary Finishes That Allow An Everyday Life Of Superior Comfort & Entertaining To Seamlessly Unfold. Be Prepared To Fall In Love With The Huge Balcony!! The unit has unobstructed south-west city views with floor to ceiling windows to enjoy the beautiful natural light, extraordinary sunsets and views of the lake. Building Has 24 Hr. Concierge, Visitor Parking, Exercise Rm, Yoga Studio, Co-Ed Steam Rm, Dining Facility, Billiards, Home Theatre, Outdoor Plunge Pool & Lounge, Sun Deck, Bbq Area. Steps To Restaurants, 2 Supermarkets, 2 Schools, 8-Acre Park, Community Centre, Library, Transit, And Highways . (id:61852)
Homelife Landmark Realty Inc.
1300 - 5255 Yonge Street
Toronto, Ontario
Professional centrally located turnkey office space, approximately 170 Sqft conveniently located at 5255 Yonge St between Finch and Sheppard Subway Stations. Great opportunity, perfect for lawyers, paralegals, start-ups or those looking to downsize. 13 other law offices on the same floor providing for a collaborative work eco system and potential referrals. Enjoy your very own private office space with all the perks & amenities of something much larger. Included with lease: Complimentary access to 3 boardrooms, Internet Incl WIFI, kitchen usagew/coffee service, reception services, existing office furniture, storage cabinets and tons of other options to help make operations seamless.Second office at 112 Sqft available with all the the above inclusions.Best value in the area! Steps away from the Yonge/Finch and Yonge/Sheppard subway station, only two blocks away from the 401 and 20 minutes to Pearson airport. (id:61852)
Royal LePage Signature Realty
34 William Cragg Drive
Toronto, Ontario
Welcome to 34 William Cragg Dr. Well Maintained 3 bdrms Bungalow. Premium Lot. Walking Distance to Walmart, No Frills. Minutes Drive to 401, Hospital, and other Amenities. (id:61852)
Right At Home Realty
407 - 10 Laurelcrest Street
Brampton, Ontario
Welcome to this beautifully maintained 2-bedroom, 1-bath condo apartment that perfectly blends comfort, style, and convenience. Step into an inviting open-concept living space featuring a modern island kitchen with elegant quartz countertops, a stylish backsplash, ceramic tile flooring, and sleek stainless steel appliances-ideal for both everyday living and entertaining. The bright and spacious layout offers a warm and functional design, making it easy to feel right at home. The condo also includes one underground parking spot along with ample visitor parking for your guests. Residents of this well-managed building enjoy an impressive array of amenities, including 24-hour gated security, two tennis courts, a fully equipped exercise room, an outdoor pool, a relaxing hot tub, a sauna, and a games room/library-offering something for everyone. Located within walking distance to schools, shopping, restaurants, and public transit, and with quick access to major highways, this property provides the ultimate in convenience and connectivity. The condo also includes one underground parking spot along with ample visitor parking for your guests. *MAINTENANCE FEE COVERS ALL UTILITIES, giving you a truly stress-free and comfortable living experience in one of the most desirable communities.* (id:61852)
Century 21 Property Zone Realty Inc.
661 Beresford Avenue
Toronto, Ontario
Exceptional opportunity in prime Junction! Spacious bungalow, great for handy end user or renovator/investor. Rare oversized lot with opportunity to build multiplex, or possibly build 2 homes as there are several 15-16 ft frontage lots on the street. Solid brick bungalow on 32' x 154' lot, offering rare oversized frontage and depth, along with a private driveway and a detached two-car garage. Ideal for investors or first-time home buyers, this 2+1 bedroom, 2-bathroom home features an open-concept living and dining area w/hardwood flooring. Rental potential for basement w/separate side entrance. Large fenced in private backyard. House in overall good clean shape with tons of potential for handy end user!! Seller has quality Drawings avail for 4 plex and 5 plex if needed. (id:61852)
RE/MAX West Realty Inc.
221 Elgin Mills Road W
Richmond Hill, Ontario
Welcome to this charming raised bungalow situated on a rare 50 x 226 ft lot in the prestigious Mill Pond neighborhood of Richmond Hill. Offering endless possibilities live in as-is, renovate, or build your dream home this property is a true gem for families and investors alike. Hardwood floors, and an eat-in kitchen overlooking the dining area with a walkout to the balcony. The main level boasts 2 bedrooms and a 4-piece bathroom, while the finished basement offers incredible versatility with a large recreation room, second kitchen, 3-piece bath, and laundry with cold storage. The expansive south-facing backyard provides ample space for outdoor living, landscaping, or future expansion. A 2-car detached garage plus parking for 6 vehicles ensures plenty of room for the whole family. Located in one of Richmond Hills most desirable communities, you're steps from Mill Pond Park, top-rated schools (St. Theresa of Lisieux CHS AP Program, Alexander Mackenzie HS IB Program), and all major amenities. Don't miss this exceptional opportunity in a sought-after location! (id:61852)
Royal LePage Your Community Realty
Basement - 425 Cobblehill Drive
Oshawa, Ontario
Bright 1-Bedroom Furnished Basement Apartment with Parking, Welcome to your new home! This apartment is located in a quiet, family-friendly Oshawa neighborhood. Perfect for a single professional or student, it offers comfort, convenience, and privacy while keeping costs affordable. Features include:Private entrance for your own space and security, open-concept living area with room for dining and relaxation, full kitchen with modern appliances, cozy bedroom with closet space, 1 parking spot included in the rent, laundry available in unit. Separate temperature control settings. Utilities: Hydro and water, tenant pays 1/3 of total utilities with the owner. Location: Close to shopping, parks, restaurants, public transit, and quick highway access for easy commuting. Max 1 person occupancy only. Additional cost for multiple persons. (id:61852)
Right At Home Realty
1708 - 111 Elizabeth Street
Toronto, Ontario
Experience urban sophistication at its finest in this newly renovated 2-bedroom, 2-bathroom condo located in the heart of Downtown Toronto's Bay Street Corridor. Freshly updated to mirror the building's recent modern aesthetic, this suite features brand new hardwood floors and a freshly painted interior, offering a clean, contemporary, and move-in-ready feel.The open-concept kitchen boasts stainless steel appliances, sleek cabinetry, and ample counter space-perfect for both everyday living and stylish entertaining. The spacious living and dining area opens to a large private balcony with unobstructed CN Tower views, ideal for morning coffee or relaxing city evenings.The primary bedroom features generous closet space and an updated ensuite, while the second bedroom offers flexibility for guests or a home office setup.Residents of One City Hall Condos enjoy premium amenities including a 24-hour concierge, indoor pool, gym, rooftop deck, guest suites, and visitor parking-all within a secure and well-maintained building.Step outside and find yourself moments from the Eaton Centre, Dundas Square, Toronto Metropolitan University, top hospitals, the Financial District, TTC subway, fine dining, and premier shopping. Everything downtown living promises is truly at your doorstep.This stylish and meticulously maintained suite is perfect for professionals seeking luxury, convenience, and lifestyle in one of Toronto's most dynamic neighbourhoods.Keywords: Toronto condo for rent, Downtown Toronto rental, Bay Street Corridor, CN Tower view condo, One City Hall Condos, 111 Elizabeth Street, 2-bedroom condo Toronto, Eaton Centre, Financial District, hospital district Toronto, luxury rental Toronto. Some photos Are virtually Staged (id:61852)
Keller Williams Empowered Realty
1 Via Cristina Way
Vaughan, Ontario
Corner lot spacious living 3 bedroom in Sonoma Heights, a very handyman lover. A lot of parking space available. Beautiful solarium attached to the home. Great investment opportunity. (id:61852)
RE/MAX Experts
522&622 - 7 Grenville Street
Toronto, Ontario
Location, Location, Location, New Luxury Condominium Building , 2 Story Apartment For Live/Live Or Live/Work, Corner Suite, 1515Sqf, A Personal Space That's Totally Private & Upper Floor Is For Business Or For Your Family With Separate Entrance, Design Your Work Place, 9' Ceiling, Modern Kitchen Cabinets With Built-In High End Appliances, Steps To Universities, Hospitals, The Path, Restaurants, Eaton Center And Much More. (id:61852)
Right At Home Realty
109-113 Inkerman Street
St. Thomas, Ontario
Attention Developers and Investors Welcome to 109-113 Inkerman St. St Thomas, this 5.45 acre parcel of land is designated for Residential use in the St. Thomas Official Plan zoned asHR7-5. The designation permits the full range of densities, subject to meeting the policies of the Plan. I have also attached a copy of the Residential policy section from the Official Plan for your information. The specific policies for the various densities are found in subsections5.1.3.2 (low density), 5.1.3.3 (medium density) and 5.1.3.4 (high density). (id:61852)
Century 21 Heritage Group Ltd.
710 - 36 Elm Drive
Mississauga, Ontario
Welcome to one of Mississauga's Luxury condo built bu SOLMAR Developments. This Two Bed and Two Full Bath, 673 Sqft unit with balcony. North Welcome to one of Mississauga's Luxury condo built by SOLMAR Developments. This Two Bed and Two Full Bath, 673 Sqft unit with balcony. NORTH facing with warm finishes and many upgrades. 9 foot ceilings with open concepts, lots of natural light, parking and locker included. Space With Tons Of Natural Light. 24-Hour Concierge. Mins to Square One, Future Hurontario Lrt, Go Station, Bus,Central Library, Ymca ,Sheridan College, Celebration Square . Close To All Major Highways 401, 403, 407, 410, QEW etc. (id:61852)
World Class Realty Point
Unit 5 - 50 Castleton Avenue
Toronto, Ontario
Welcome to FoxySuites luxury living! Each beautifully furnished and fully accessorized apartment features contemporary design, stylish décor, and premium finishes. Built ultra energy-efficient over 40% above building code every unit provides exceptional year-round comfort. Enjoy your private front door, communal backyard BBQ area, dedicated bike parking, snow-melted walkways, and advanced AI security cameras. Outstanding local amenities, excellent walkability, and transit convenience just steps away. Understanding todays rental market, the landlord fully supports tenants having a roommate to help reduce living costs through approved co-living arrangements (conditions apply) compliant with all local bylaws. Truly move-in ready just bring your clothes and toiletries! Please Note: For long-term occupancy, a single key tenant passport is required. Builder incentives available conditions apply. (id:61852)
Keller Williams Advantage Realty
828 - 4645 Jane Street
Toronto, Ontario
This very spacious and well maintained 1-Bedroom Condo is approximately 600 SF and is availableimmediately for the right Tenant! This Unit Features a South/West unobstructed view. 1 UndergroundParking Space, 1 Locker (id:61852)
Century 21 Percy Fulton Ltd.
3501 - 2920 Highway 7 Road
Vaughan, Ontario
Welcome to CG Tower the tallest and Vaughan's Landmark Tower! This Stunning 2 beds, 2 baths residence offers a refined lifestyle in the heart of Vaughan Metropolitan Centre(VMC). This Unit boasts unobstructed clear views from your private suite. Soaring 60 Storeys this architectural masterpiece offers breathtaking east views and a prime location at Jane & Highway &. Enjoy ultimate convenience just steps from the VMC subway station, with seamless access to Downsview Toronto and easy connectivity to Highway 400, 407, and Highway 7. Surrounded by vibrant shops, restaurants, and entertainment, this dynamic urban hub provides everything you need. At the building doorsteps, edgeley Pond & Park the VMSs largest city-owned green space offers a serene retreat in the heart of the city. This is your opportunity to won a piece of Vaughan's most iconic community. Don't miss your chance to call CG tower home! (id:61852)
Home Standards Brickstone Realty
306 - 123 Portland Street
Toronto, Ontario
Welcome to 123 Portland! Where luxury meets timeless Parisian elegance.This thoughtfully designed 1-bedroom + den suite spans 653 sq. ft. Showcases 9-foot smooth ceilings and engineered hardwood floors throughout. The den is a separate enclosed room, perfect for a home office or guest space. While the living room offers French doors to a Juliette balcony. The open concept kitchen has a centre island, Miele appliances and Caesarstone countertops, a perfect blend of function and sophistication.The bedroom also offers east views with a double closet, Located in one of Toronto's most desirable boutique residences, you'll be steps from acclaimed restaurants, shops, and grocery stores, with easy access to transit and major highways for effortless city living. (id:61852)
Sage Real Estate Limited
Bsmt - 651 Snider Terrace
Milton, Ontario
Bright & Spacious 2Bedroom + Den basement available with immediate possession. Pot lights throughout, with 2 large bedrooms and ample living space. Updated bathroom with 2 sinks. Tenant has access to a separate entrance & Ensuite laundry. Central location with parks and schools nearby. Tenant pays 30% of utilities and 1 Parking Spot included. (id:61852)
Royal LePage Signature Realty
