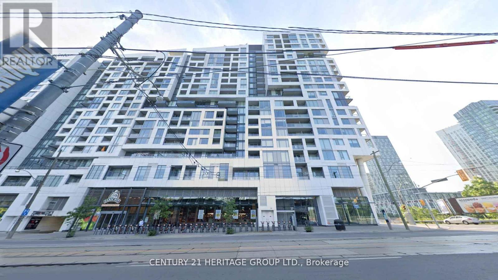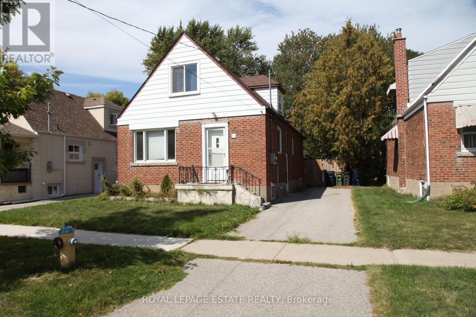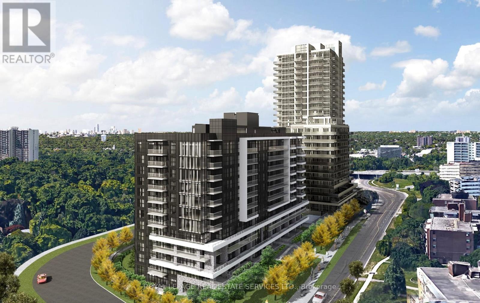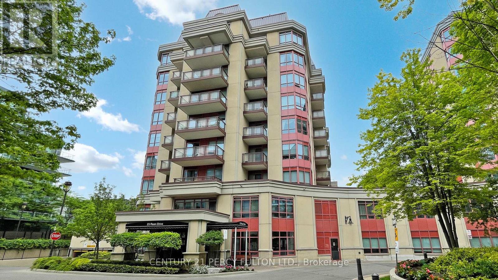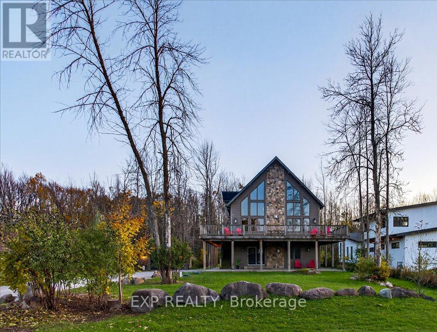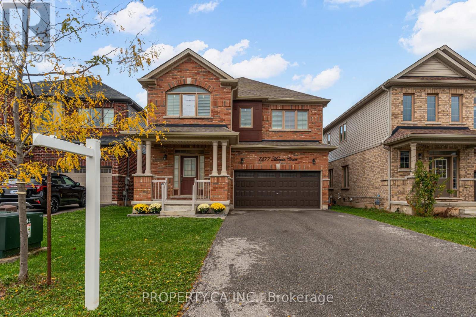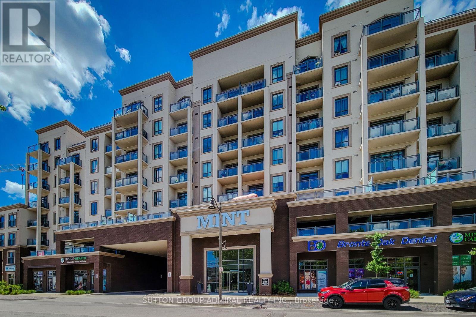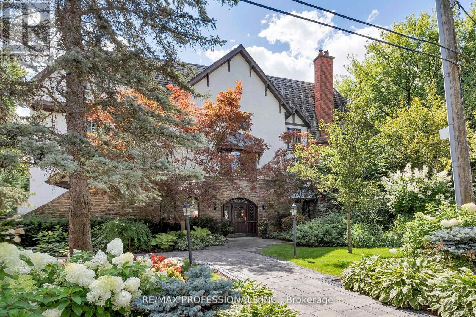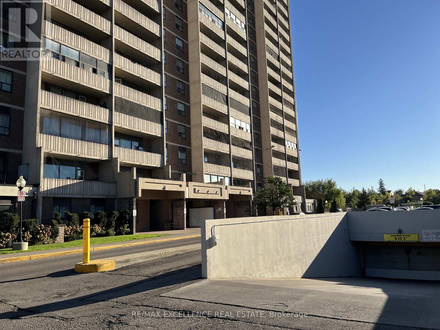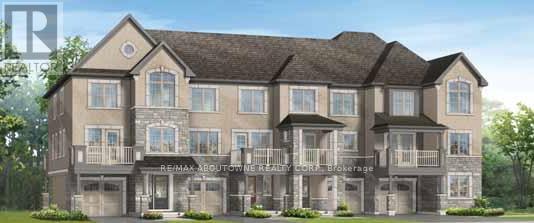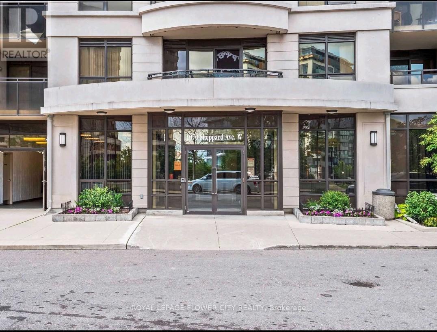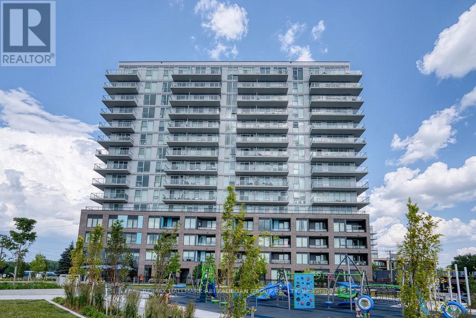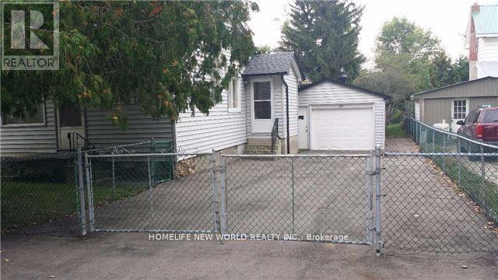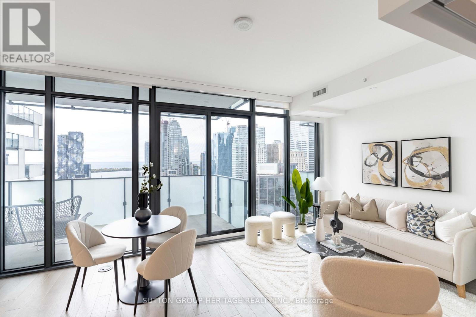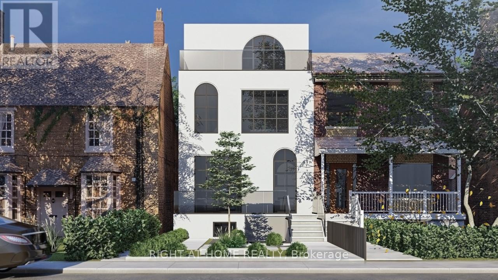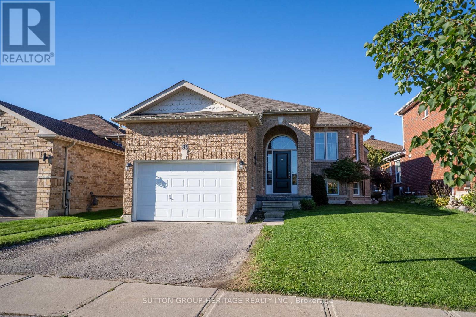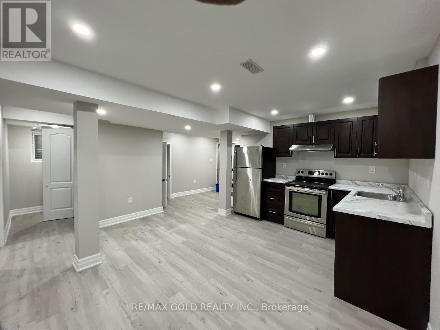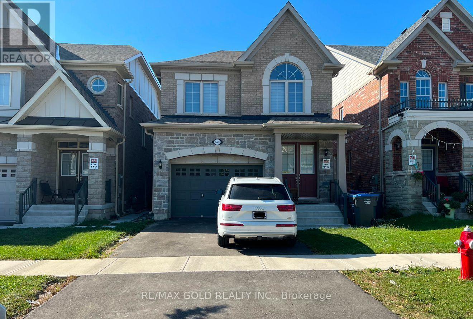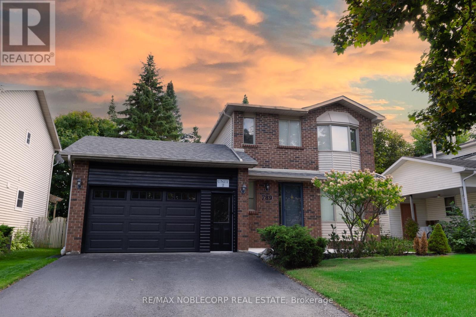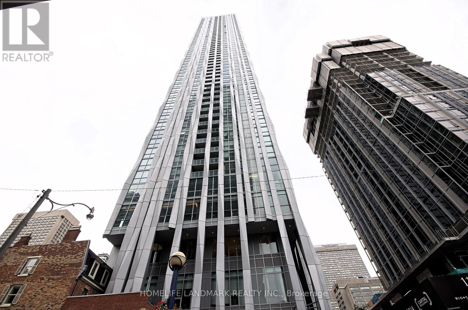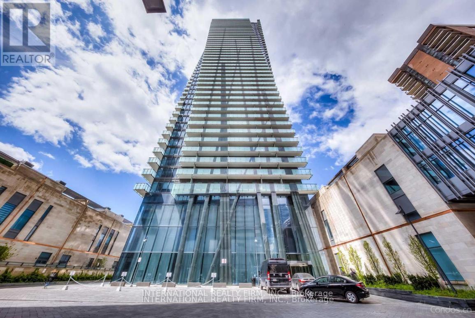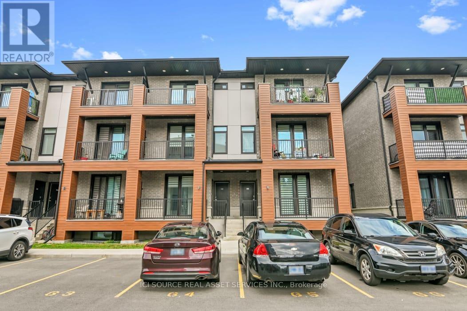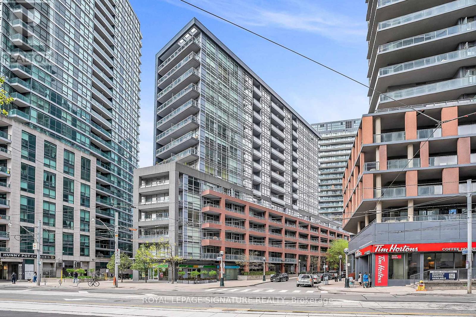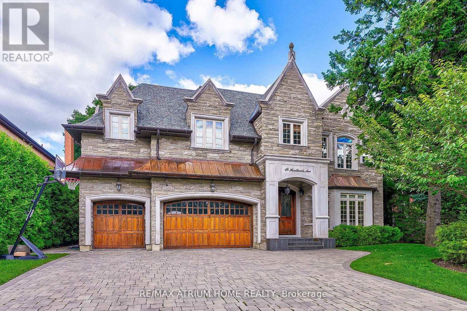1001 - 27 Bathurst Street
Toronto, Ontario
CORNER UNIT with 810 Square Feet of living space with balcony. Glimpse Lake Ontario from your second bedroom windows. This is a larger than average two bedroom unit when compared to other units. One underground parking and storage locker are included in the price. Daylight surrounds you via the 9-foot floor-to-ceiling windows. Meticulously maintained, with upgrades in the kitchen and bathrooms, including new like stainless steel high end built-in oven and microwave, a four element cooktop, upgraded kitchen island. The primary has a large walk-in closet, immaculate three piece ensuite. The main 4-piece bathroom is like new with a full-sized tub. Roller blinds on all the 9-foot floor-to-ceiling windows provide privacy and/or darkness. Living room has electronic roller blinds. Enjoy breakfast on your spacious 83 sq ft balcony with space for a couch and a table where you can sit and enjoy your morning coffee. Current owner stores a bicycle and cooks there. Minto's sterling reputation for exceptionally high quality construction with LEED certification is reflected in the reasonable maintenance fees. The remarkable architecture makes this property instantly recognizable. The quality of materials and amenities including a sophisticated fitness centre, 24 hr. security and concierge, beautiful rooftop patio and pool, three luxurious lounges, party, media rooms, shared BBQ's, community courtyard. You will be in the heart of the action: the Well, Stackt and unlimited dining and shopping plus the proximity to the lake. FarmBoy and Dollarama are conveniently located on the ground floor. A 99 Walk Score and 95 Transit Score! The New Ontario Transit Line will be a short walk awaymaking this property even more valuable. The quality of workmanship materials and amenities and location, location make this a highly desirable building complex. Underground parking and locker are included, you can earn $3300/ per month rental income. (id:61852)
Century 21 Heritage Group Ltd.
16 Clairlea Crescent
Toronto, Ontario
Enjoy this fantastic entire property to yourself. 4 bedrooms (2 on the main floor and 2 on the upper level) and 2 bathrooms in this nice-sized home in a great, quiet family community. Convenient walk-out from the main floor bedroom to the large lot with private backyard space and large deck. Hardwood floors on the main and recently updated windows and furnace. 2 car parking, walk to the new Eglinton Crosstown transit and short commute to downtown Toronto. A 9 minute walk to Clairlea Public School (K - 8) & and 6 minute walk to SATEC @ W A Porter Collegiate Institute (9-12). (id:61852)
Royal LePage Estate Realty
1105 - 1225 York Mills Road
Toronto, Ontario
Welcome to contemporary living at ONE225 York Mills! Discover modern living in this stunning 2-bedroom at ONE225 York Mills! Bright and airy open-concept layout featuring wide-plank flooring throughout and a sleek, modern kitchen with stone countertops, custom cabinetry, and energy-efficient appliances. Floor-to-ceiling windows in both the living area and bedrooms fill the space with natural light, creating a warm and inviting atmosphere. Step out to your private balcony and enjoy unobstructed north views .Ideally situated just 20 minutes from downtown, with easy DVP access and an express bus to Don Mills Station. Enjoy nearby trails, top-tier golf courses, and shopping at Parkway Mall & Bayview Village. Parking available to rent. Tenant to pay hydro and water. (id:61852)
Royal LePage Real Estate Services Ltd.
405 - 23 Rean Drive
Toronto, Ontario
Welcome to your private oasis at The Bayview! This rare 1,413 sq. ft. east-facing suite offers a peaceful, private view with beautiful morning light. The thoughtful split-bedroom layout features hardwood and marble floors throughout, 2 spacious bedrooms each with walk-in closets, and 2.5 luxurious bathrooms including a spa-inspired 5-piece ensuite with a soaker tub and frameless glass shower. The expansive living and dining area flows seamlessly to a private balcony, perfect for relaxing or entertaining. A large kitchen with granite counters, stainless steel appliances, and a breakfast area makes this home both elegant and functional. Enjoy top-tier amenities including an indoor pool, gym, yoga studio, theatre, guest suites, and more .all just steps to Bayview Village Mall, Bayview Subway, restaurants, cafés, parks, and with easy access to Hwy 401. (id:61852)
Century 21 Percy Fulton Ltd.
192 Sunset Boulevard
Blue Mountains, Ontario
Elevated Luxury Overlooking Georgian Bay. Welcome To 192 Sunset Blvd, Your Family's Dream Home, Where Elevated Living Meets Breathtaking Georgian Bay Views. Nestled On A Private, Mature Treed Lot, This Stunning 5-Bedroom, 4-Bathroom Custom Built Home, Offers The Perfect Blend Of Comfort, Space, And Style - Ideally Located Between World-Class Golf And The Sandy Shores Of Christie Beach, And Just 5 Minutes To Both Thornbury And Meaford. Step Inside And Be Greeted By Cathedral Ceilings And Oversized Windows That Fill The Home With Natural Light And Capture Sweeping Water Vistas. The Heart Of The Great Room Is A Striking Floor-To-Ceiling Masonry Fireplace, Creating A Cozy Focal Point For Family Gatherings And Quiet Evenings. The Gourmet Chef's Kitchen Is Designed For Both Function And Fun, Featuring High-End Appliances, Generous Granite Counter Space, And An Open Layout That Flows Effortlessly Into The Dining And Living Areas. With Five Spacious Bedrooms And Four Well-Appointed Bathrooms, There's Room For Everyone - Whether It's Family, Friends, Or Guests. Step Outside To Enjoy An Additional 450 Sq. Ft. Of Elevated Deck And Patio Space, Perfect For Outdoor Dining, Playtime, Or Simply Soaking In The Peaceful Surroundings And Spectacular Sunsets Over The Bay. Offering Privacy, Elegance, And Proximity To Every Local Amenity, This Property Delivers The Ultimate Family Lifestyle In One Of Georgian Bay's Most Sought-After Settings. (id:61852)
Exp Realty
7577 Marpin Court
Niagara Falls, Ontario
Welcome to this beautifully renovated 4+2 bedroom detached home, built in 2017, offering the perfect blend of space, style, and comfort in a quiet court location. Step inside to a thoughtfully designed layout featuring separate living, dining, and family areas, ideal for both everyday living and entertaining. The modern open-concept kitchen is a true show stopper - spacious and elegant, with premium finishes, ample storage, and a large island perfect for family gatherings. Upstairs, you'll find four generous bedrooms and three full bathrooms, including a luxurious primary suite with a stylish ensuite and walk-in closet - your personal retreat after a long day. The finished basement adds incredible versatility with two bedrooms, a full bathroom, and a complete kitchen - perfect for in-laws, guests, or extended family. Enjoy the privacy of having no neighbours behind and unwind in your peaceful backyard setting. With a double-car garage, parking for four on the driveway, and no sidewalk, convenience is built right in. Located close to everything - QEW, Costco, Metro, top-rated schools, parks, and all major amenities - this home truly checks every box. Offering approximately 2,706 sq. ft. of above-ground living space, it's ideal for growing families seeking comfort, functionality, and luxury in one perfect package. (id:61852)
Property.ca Inc.
622 - 2486 Old Bronte Road
Oakville, Ontario
Luxurious End-Unit suite in the prestigious Mint Condos. This stunning Spacious 900+ Sq Ft unit is fully upgraded with high end finishes incl. Neutral Newly Fresh Unique Paint, Stylish Fixtures, Spacious Cabinet laminate floors through out, quartz countertops, breakfast bar, upgraded baths & efficient Geothermal heating. Large windows let in the natural light.The primary suite boasts a spa like en-suite feat. double length one of a kind Bathroom and huge W/l closet. Relax on your large balcony at the end of the day, or the rooftop terrace! Enjoy the convenience of same floor huge Locker, 2 # Parking, Very rare in this area without premium Costs Other amenities incl. gym, party room, bike storage and lots of visitor parking. Located close to excellent schools, parks, shopping, GO, major highways make this the perfect place to call home, or to invest in. (id:61852)
Sutton Group-Admiral Realty Inc.
304 - 71 Old Mill Road
Toronto, Ontario
Nestled within the prestigious Old Mill Terrace, this spacious two-storey suite offers a perfect blend of timeless charm and modern design. The stately exterior reflects the character of The Kingsway, while inside, contemporary finishes create a serene and stylish retreat. The main level is bright and airy, with floor-to-ceiling windows that frame leafy views and fill the space with natural light. A sleek, modern kitchen anchors the open living area, which opens onto a private balcony, perfect for morning coffee or relaxing outdoors. Upstairs, the primary suite is a true sanctuary, featuring its own private balcony, an expansive walk-through closet and a spa-like five-piece ensuite with oversized shower and deep soaking tub. Located in an intimate boutique building, you're just steps from The Old Mill subway, the Humber River trails, and Etienne Brulé Park. Bloor Streets shops, cafés, and dining are a short stroll away, with easy access to the QEW and Gardiner Expressway. Enjoy the best of both worlds of a peaceful, nature-filled setting with the convenience of city living. (id:61852)
RE/MAX Professionals Inc.
2105 - 3390 Weston Road
Toronto, Ontario
Spacious 2-Bedroom Apartment with Panoramic Downtown Toronto Views! Enjoy the view of Downtown Toronto in the horizon, including the iconic CN Tower, from this large and bright 2-bedroom apartment located in a highly sought-after area. Key Features: Kitchen with new marble countertop, Double sink, ceramic backsplash Ceramic flooring in kitchen and hallway Parquet floors in living and dining areas Two large balconies offering stunning city and sunset views In-suite laundry for added convenience Prime Location: Steps to the new LRT line and major transit hub. Close to schools, shopping, and highways. Surrounded by parks and everyday amenities. Less than 9 minutes drive to York University. Under 13 minutes to Yorkdale Shopping Mall. Perfect for those seeking comfort, convenience, and a beautiful cityscape right from home. (id:61852)
RE/MAX Excellence Real Estate
3062 Gardenia Gate
Oakville, Ontario
Modern 2-Bedroom, 2-Bathroom Townhome for Lease in The Preserve Available Immediately!! An exceptional opportunity to lease a spacious and contemporary townhouse in one of Oakvilles most sought-after communities, The Preserve. This three-storey home features a bright open-concept layout with a family room, dining area, and kitchen complete with granite countertops and stainless steel appliances. The dining area opens to a covered balcony, perfect for enjoying your morning coffee or evening unwind. The upper level offers two comfortable bedrooms and two full bathrooms, including a primary suite with a walk-in closet and private ensuite. Laundry is conveniently located on the bedroom level. Ideally situated with easy access to major highways, public transit, and Oakville GO Station. Close to top-rated schools, the new Oakville Hospital, parks, trails, and shopping. A fantastic opportunity to lease a stylish, move-in-ready home in one of Oakvilles most desirable neighbourhoods. (id:61852)
RE/MAX Aboutowne Realty Corp.
801 - 1070 Sheppard Avenue W
Toronto, Ontario
Stylish & Functional Living at Metro Place Condos! This bright and spacious 1+1 bedroom suite offers an intelligently designed layout with a versatile den perfect as a 2nd bedroom or home office. Enjoy an open-concept living/dining area with walk-out to a private east-facing balcony, flooding the space with natural light. The modern kitchen features granite counters, breakfast bar, and ceramic backsplash. Large foyer with double closet, laminate floors throughout, and numerous upgrades add to the appeal. Low maintenance fees! Prime Location: Steps to Sheppard West Subway Station, minutes to Yorkdale Mall, Costco, York University, parks, and major highways. Resort-Style Amenities: Indoor pool, sauna, fitness centre, party room & more. Includes 1 parking spot, stainless steel appliances, washer/dryer, custom blinds, and upgraded shower with jets. A must-see home that checks every box! (id:61852)
Royal LePage Flower City Realty
423 - 185 Deerfield Road
Newmarket, Ontario
Welcome to Your Dream 1 Bedroom + Den Suite at Davis Condos! Step into this bright, open-concept suite featuring sleek laminate flooring, expansive windows, and a flexible den-deal for a home office or guest space. The modern kitchen is a chefs delight, with premium quartz countertops, a chic backsplash, and high-end stainless steel appliances. Live in the Heart of Convenience Enjoy effortless access to shopping at Upper Canada Mall, Costco, and Walmart, all just minutes away. Nature enthusiasts will love being close to scenic trails and parks, including Mabel Davis Conservation Area and Fairy Lake Park. With the Newmarket GO Station, VIVA Blue Line, and Highway 404 nearby, commuting is seamless. Luxury Building Amenities Indulge in resort-style living with a state-of-the-art fitness center, yoga/weight rooms, entertainment lounge, kids play zone, outdoor terrace, and even a pet spa everything you need for a vibrant lifestyle. This condo delivers the perfect balance of modern comfort, upscale design, and unbeatable location. Don't miss out schedule a viewing today! (id:61852)
RE/MAX Hallmark Ari Zadegan Group Realty
39 Windsor Drive
Whitchurch-Stouffville, Ontario
Welcome To This 3 Bedrooms Detached Bungalow On A 75 x190 Feet Huge Lot(Irreg) In Stouffville. Quiet St. Rare Lot Fronts & Backs Through2 Roads! Long Driveway W/No Sidewalk Could Park 6 Cars. Enjoy Large Private Backyard. Steps To The Mussleman's Lake, Close To Town Of Stouffville, Major Highways... (id:61852)
Homelife New World Realty Inc.
4006 - 20 Lombard Street
Toronto, Ontario
Experience luxury living in the heart of downtown Toronto at Great Gulf's iconic 20 Lombard! Perched high above the city on the 40th floor, this stunning south-facing 1 bed + spacious den (with doors), 2 bath residence showcases breathtaking views of Lake Ontario. Thoughtfully designed with high-end finishes throughout, this suite features upgraded wood flooring, 9 ft smooth ceilings, custom cabinetry, and a gourmet kitchen complete with Caesarstone countertops and backsplash, premium European built-in appliances, a gas cooktop, and a sleek centre island-ideal for cooking, dining, and entertaining. The bright and airy open-concept living and dining area is framed by floor-to-ceiling windows, filling the space with natural light and highlighting the modern urban design. Step out onto your expansive 234 sq. ft. balcony with two walkouts, a water line, power outlets, and a built-in gas line-perfect for enjoying morning coffee, evening cocktails, or simply taking in the mesmerizing lake and city views. The spacious den offers flexibility to serve as a comfortable second bedroom, home office, or guest space, adapting effortlessly to your lifestyle. This building has an explicit ban on AirBNB rentals. Residents of 20 Lombard enjoy access to an exceptional array of amenities, two fully equipped fitness centres, two outdoor swimming pools, two lockers for extra storage one conveniently located on the 5th floor, a meeting and party room, quiet study areas, and an expansive rooftop deck and garden with panoramic city views. Perfectly situated, you're just steps from Yonge-Dundas Square, the Toronto Eaton Centre, St. Lawrence Market, and the Distillery District, with King and Queen Street subway and streetcar lines moments away for effortless connectivity across the city. (id:61852)
Sutton Group-Heritage Realty Inc.
125 Lisgar Street
Toronto, Ontario
Welcome to 125 Lisgar Street a solid investment property with four self-contained units in the heart of Torontos sought-after Little Portugal. Surrounded by the citys best cafés, restaurants, breweries, and boutique shops, and just steps to Queen West and Ossington, this property offers both charm and flexibility. Keep it as a strong income-generating investment or transform it into a beautiful 3,000+ sq. ft. single-family home already approved by the Committee of Adjustment. Featuring high ceilings, a sundeck on the second floor, a detached 1.5-car laneway garage, and a fully fenced yard, this property is perfectly located with a Walk Score of 95 and a Transit Score of 100 an exceptional opportunity in one of Torontos most vibrant neighbourhoods. (id:61852)
Right At Home Realty
99 Sweetnam Drive
Kawartha Lakes, Ontario
NESTLED IN A SOUGHT-AFTER, FAMILY FRIENDLY NEIGHBOURHOOD, THIS BEAUTIFULLY MAINTAINED 2+2 BEDROOM ALL-BRICK RAISED BUNGALOW HOME OFFERS THE PERFECT BLEND OF COMFORT, STYLE, AND CONVENIENCE. FEATURES ENGINEERED HARDWOOD ON THE MAIN FLOOR, MODERN KITCHEN WITH QUARTZ COUNTERTOPS, MINI BAR, AND WALK-OUT TO THE BACKYARD DECK. THE SPACIOUS LIVING ROOM IS FILLED WITH NATURAL LIGHT, AND LARGE BASEMENT WINDOWS CREATE A BRIGHT, OPEN FEEL. FUNCTIONAL LAYOUT INCLUDES A SEMI-ENSUITE FOR THE GENEROUSLY SIZED PRIMARY BEDROOM AND SEPARATE LAUNDRY ON BOTH THE MAIN FLOOR AND BASEMENT. THE LOWER LEVEL OFFERS A BRIGHT IN-LAW SUITE WITH 2 BEDROOMS, A BONUS ROOM/OFFICE, FULL BATH, KITCHEN, GAS FIREPLACE, AND PRIVATE LAUNDRY. SEPARATE ENTRANCES TO THE MAIN AND LOWER LEVELS FROM THE SHARED FRONT FOYER. GARAGE INCLUDES A STORAGE LOFT. IDEAL FOR MULTI-GENERATIONAL LIVING OR RENTAL POTENTIAL. CLOSE TO PARKS, SCHOOLS AND AMENITIES. (id:61852)
Sutton Group-Heritage Realty Inc.
Basement - 140 Finegan Circle
Brampton, Ontario
Location! Location! Location! Gorgeous 2 Bedroom, 1 Washroom Legal Basement With Separate Entrance. Town wood built home w/ featuring stone & Brick exterior. Tastefully upgraded kitchen w/ quartz countertops & stainless steel appliances. Separate laundry facilities in the Basement. 1 parking spot included. Conveniently located close to Mount Pleasant GO, parks, schools, plazas & many more natural amenities. (id:61852)
RE/MAX Gold Realty Inc.
140 Finegan Circle
Brampton, Ontario
Location! Location! Location! This Brand New Detached House With 4 Bedrooms and 3 washrooms, Less Than 4 Yrs Old, Located in the Most Prestigious Community of Northwest Brampton. This House comes with Lots of Upgrades Including Double Door Entrance, Hardwood on Main Level And Master Bedroom, Oak Staircase,9 Ft Ceiling on Main Floor, Open concept Living and Kitchen Space, Good Sized Bedrooms, Upgraded Kitchen, Stainless Steels Appliances, Tons Of Natural Light Through Out ,Very Close To Mount Pleasant Go Station. Tenant To Pay 75% Of All Utilities & To Obtain Tenant Liability Insurance. Lease is for Upper (Main And Second Floor) portion only. Basement Will Be Rented Out Separately. (id:61852)
RE/MAX Gold Realty Inc.
789 Candaras Street
Innisfil, Ontario
Welcome to this beautiful, newly renovated, never-lived-in 1 bedroom, 1 bathroom legal basement apartment located in the sought-after community of Alcona, Innisfil! This modern unit features a bright open-concept layout, a brand new kitchen with stainless steel appliances, and a private separate entrance for added convenience. Highlights include: Spacious living/dining area with pot lights and modern finishes, contemporary kitchen with quartz countertops and new cabinetry, large bedroom with ample closet space, stylish 4-piece bathroom with modern fixtures, large shared laundry space and more! Driveway parking available. Situated in a quiet, family-friendly neighbourhood, this home is just minutes from shopping, schools, parks, Lake Simcoe beaches, and Hwy 400 for an easy commute. (id:61852)
RE/MAX Noblecorp Real Estate
1902 - 1 Yorkville Avenue
Toronto, Ontario
Luxury Condo Building Located In No.1 Yorkville. Large Size Southeast Exposured Unit With 2 Bedrooms + 2 Bathrooms. Open-Concept Kitchen With B/I Appliances And Central Island. Primary Bedroom With 4Pcs Ensuite Bathroom And Large Top To Bottom Windows. Clear View Overlooking The City. Walk To Subway, U of T, Bloor Shopping, Toronto Public Library, Fine Dining Restaurant And Bars, Public Transit And Much More. Amenities: Fitness Gallery, Outdoor Pool, Spa Lounge, Outdoor Theater, Rooftop Lounge W/360 Panorama View, 24Hrs Concierge Services. (id:61852)
Homelife Landmark Realty Inc.
4901 - 1080 Bay Street N
Toronto, Ontario
Welcome To U Condominiums, Superbly Located Within Minutes To Yorkville Shopping District, University Of Toronto, Queens Park, Manulife Centre, Government Offices, Hospitals, 5 Star Restaurants, Cafes, Quick Access To Yonge & Bloor Subway Lines. Rare to find a stunning and sun-filled Luxury 2 Bedroom Plus Den Unit With Breathtaking South Skyline View, Approx 1475 Sq ft With 2 Balconies As Per Builder Plan, Floor To Ceiling Windows, Engineered Hardwood Flooring Thru Out Unit, B/I Appliances In Kitchen With Corian Countertop Centre Island. Building Has Excellent Amenities, 24Hrs Concierge, Rooftop Lounge, Gym & Cardio Room, Visitor's Parking (id:61852)
International Realty Firm
358 Rhonda Stewart Private
Ottawa, Ontario
FIRST MONTH FREE Stylish and spacious 2-bedroom, 2.5-bath lower unit in a quiet Stittsville-Kanata neighborhood! Built in 2023, this modern home features an open-concept kitchen and living area on the ground level, with both bedrooms located in the bright, well-designed basement. Ideal for professionals, couples, or small families. Enjoy in-unit laundry, ample storage, and quality finishes throughout. Conveniently located near shops, transit, schools, and parks. Rent: $2,199/month + utilities. Parking available for $50/month. Pet-friendly. No smoking. Last month's rent deposit, credit check, and references required. Move-in ready! *For Additional Property Details Click The Brochure Icon Below* (id:61852)
Ici Source Real Asset Services Inc.
317 - 15 Bruyeres Mews
Toronto, Ontario
Spacious 1+ den condo with walk-out balcony in a prime downtown location with parking & locker. This bright and functional 1+den layout features a spacious living room with walk-out to a private balcony, a modern kitchen with granite countertops, stainless steel appliances, and a centre island with breakfast bar perfect for entertaining or casual meals. The primary bedroom impresses with wall-to-wall, floor-to-ceiling windows and a large walk-in closet. Stylish laminate flooring flows throughout the unit. Amenities include: Concierge, fitness centre, party/meeting room, rooftop garden, visitor parking. Situated in a centrally located boutique building near the Lake, Billy Bishop Airport, CNE, major sports stadiums, financial and entertainment districts, plus steps to the grocery store and LCBO. Ideal for professionals, investors, or anyone seeking vibrant downtown living! (id:61852)
Royal LePage Signature Realty
18 Heathcote Avenue
Toronto, Ontario
Location! Location! Location! York mills & Bayview area! Welcome home to Fabulous & Elegant Custom build Family residence nestled on Prized Heathcote Ave. This south facing with Exceptional 75 Frontage Lot Size home has everything you are looking for. Over 8000 Sqft Living Spaces (5750 Sqft per Original Floor Plan) with Walk out Basement. Enter the spacious grand foyer leading into open concept luxury living and formal dining area. Open concept family room with Breakfast Area, seamlessly flowing into kitchen with grand island with top line appliances, and Overlooking The Stunning & Private Backyard Oasis W/Deck. Discover large primary bedroom with generously sized ensuite bath & walk in closet offering ample space & comfort for your personal retreat. Four with Bedroom with 4pc ensuite perfect for Large family and guest. Fully finished basement offers additional entertainment space with recreation room, wet bar, nanny room, sauna, and wine cellar. The Backyard area has been meticulously landscaped with mature Tress creating a private and picturesque setting. Prestigious location close to all amenities, combines luxurious living with Toronto's natural beauty. Conveniently located near Bayview & York Mills, Granit Club, Post Rd, Edward Garden. Don't miss this opportunity to embrace an extraordinary lifestyle today! (id:61852)
RE/MAX Atrium Home Realty
