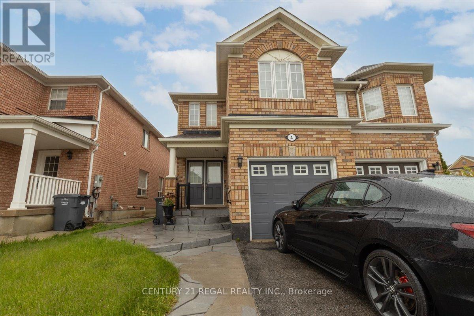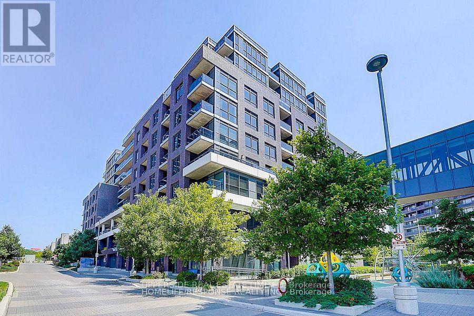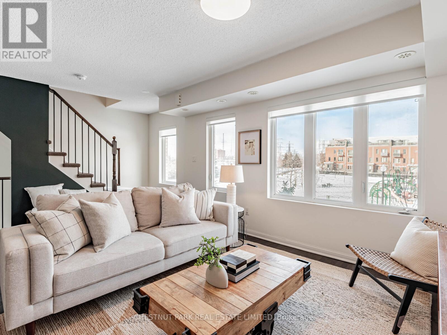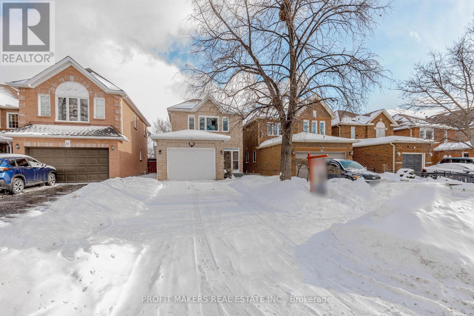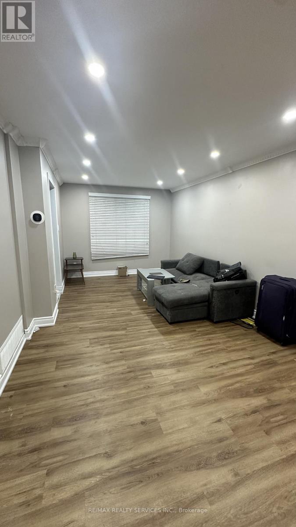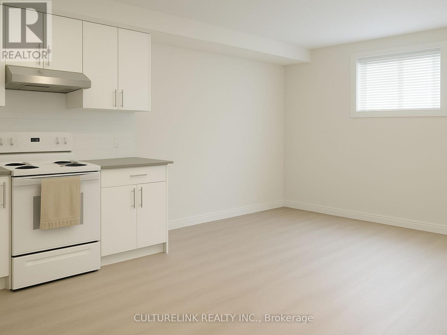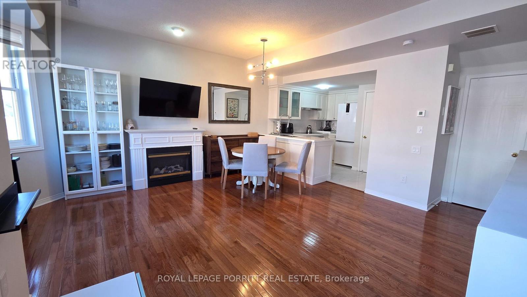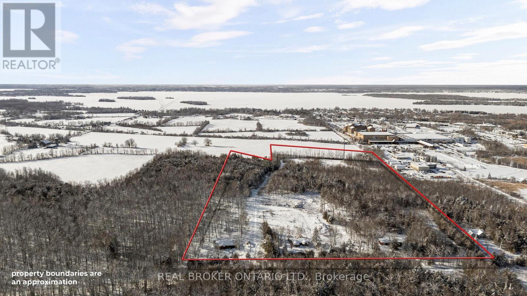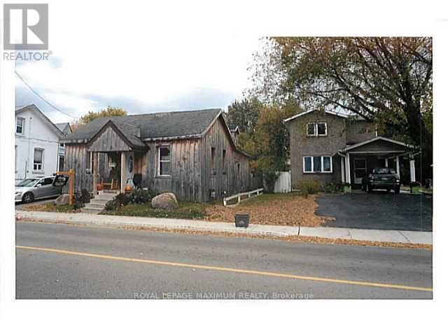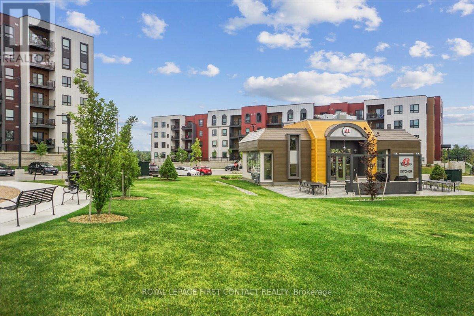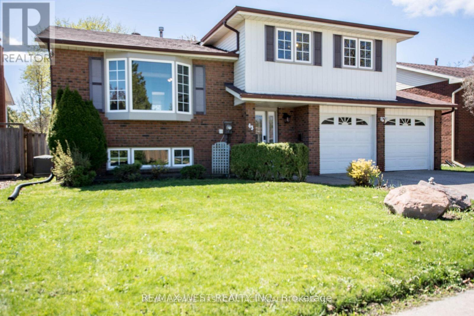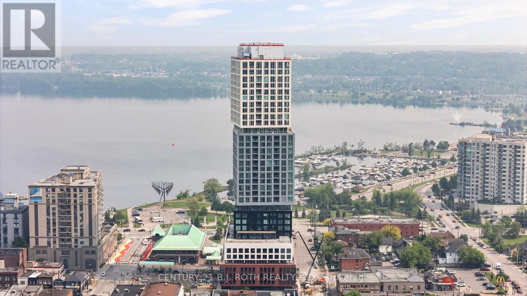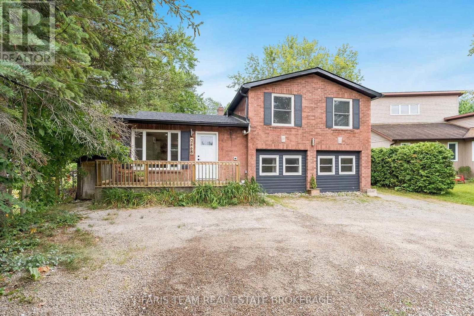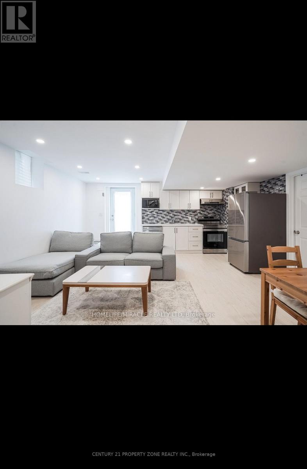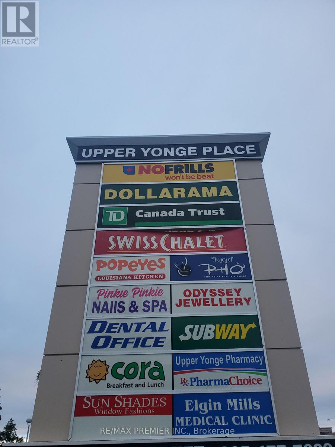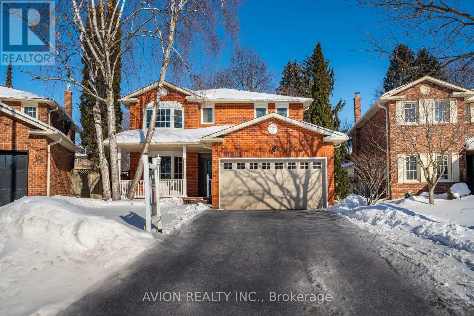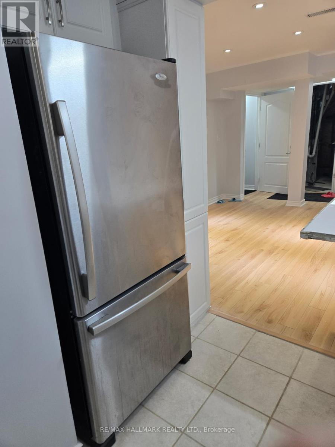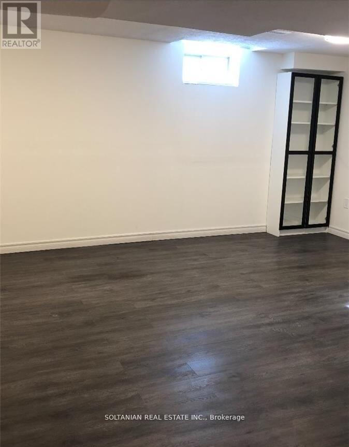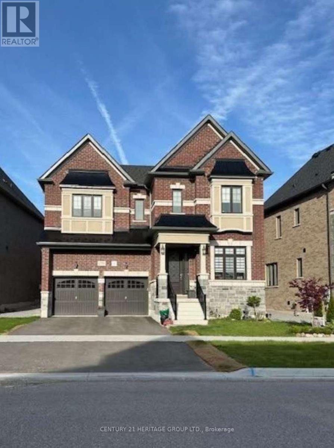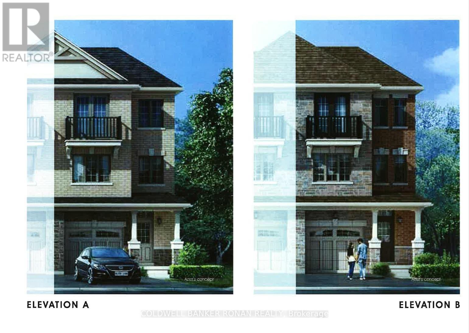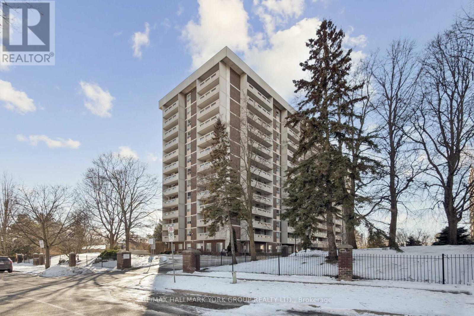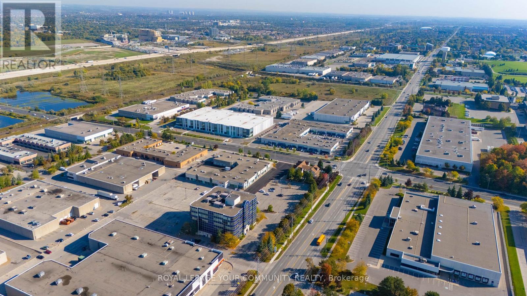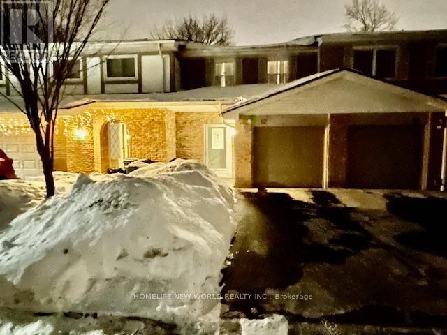4 Parisian Road
Brampton, Ontario
Welcome to this stunning 4-bedroom semi-detached home located in a high-demand area of Brampton. Featuring a double-door entry and gleaming hardwood floors on the main level, this freshly painted home boasts an open-concept layout filled with natural light from large windows throughout. The elegant kitchen offers ample counter and cupboard space, along with a charming breakfast area that walks out to a fully concrete backyard, perfect for outdoor entertaining with minimal maintenance. This well-maintained, all-brick home includes convenient garage access and parking for two cars on the driveway. Clean, bright, and move-in ready, this is a property you don't want to miss! (id:61852)
Century 21 Regal Realty Inc.
323 - 86 Dundas St. Street E
Mississauga, Ontario
Situated at the prime intersection of Hurontario & Dundas in Cooksville, this stunning 2+Den, 2 Bath condo combines modern design with unmatched connectivity. Offering 741 sq ft of interior living space plus a 30 sq ft balcony, this suite is thoughtfully designed for both style and function. The primary bedroom features a sleek ensuite, while the spacious den can easily serve as a home office or guest room. With 9-foot ceilings, floor-to-ceiling windows, and an open-concept layout, the home feels bright and inviting. The modern kitchen boasts built-in appliances, quartz countertops, and a matching backsplash, perfect for everyday living and entertaining. Enjoy views of the vibrant Cooksville neighbourhood and the convenience of being just minutes from the future Hurontario LRT & BRT stops, Square One, Sheridan College, UTM, and major highways (403, 401, QEW). This unit also comes with a locker for extra storage. World-class amenities include: 24/7 concierge, gym, outdoor terrace, cabana-style BBQ area, party room, and meeting rooms, everything you need for modern urban living in the heart of Mississauga! existing light fixtures, and GE appliances, including the count (id:61852)
Union Capital Realty
731 - 26 Gibbs Road
Toronto, Ontario
Beautiful 1 Bedroom unit with Rare 275sqft (approx.) Terrace West Facing Unit. Great views located at The Luxurious Park Terraces At Valhalla Town Square. Very well maintained modern kitchen, with underground parking. Great location close to everything, Hwy 427, Hwy 401, QEW, Go Station, Shopping, Transit. Building Amenities include Security, Gym, Games Room, Outdoor Infinity Pool, Party Room with Outdoor Space. Amazing building and location. (id:61852)
Upperside Real Estate Limited
202 - 16 Foundry Avenue
Toronto, Ontario
Wake up to postcard-worthy, unobstructed views over Davenport Village Park - your own manicured green "front yard," with a playground and splash pad, and none of the upkeep. A serene, show-stopping outlook that makes everyday living feel like a treat. This beautifully renovated upper unit, three-storey 2+1 bed, 2-bath townhome offers 1,195 sq ft of polished living space plus an expansive almost 200 sq ft rooftop terrace ideal for BBQing & sunset entertaining. The open-concept main level is anchored by a renovated eat-in kitchen overlooking the living and dining areas, framed by sweeping park views. Extensive seller improvements include a complete kitchen revitalization with a new custom island, quartz countertops, backsplash and flooring, plus a new oven and dishwasher - along with updates to both bathrooms with new tile and a second-floor bath with a custom vanity and new toilet. Upstairs, the primary features a walk-in closet and private balcony with park views, plus a generous second bedroom with a closet and a versatile third-floor ideal for a home office or hang out space. Newly replaced flooring on the second and third levels adds a fresh, finished feel, and you'll enjoy 1 parking spot plus rare TWO lockers. Perfectly positioned between Davenport & Dupont and moments to the beloved Wallace-Emerson, Junction, Dovercourt Village and Weston-Pelham Park neighbourhoods. Steps to Balzac's, TTC, UP Express and GO, and minutes to Earlscourt Park's tennis courts, track, baseball diamond and off-leash dog park. Parkfront serenity meets city convenience. (id:61852)
Chestnut Park Real Estate Limited
35 Letty Avenue
Brampton, Ontario
Welcome to this beautifully maintained detached home, offering exceptional value and versatile living space. Featuring newer kitchen cabinetry with stainless steel appliances and a stylish backsplash, this home has been freshly painted and is truly move-in ready. The bright and inviting layout is filled with abundant natural light and showcases a living room with a modern accent wall, creating a warm and welcoming atmosphere. No carpet throughout the home (except the stairs) adds to the clean, contemporary appeal. The upper level offers 3 spacious bedrooms, including a primary bedroom with a closet, ideal for families and first-time home buyers. The finished basement features an additional bedroom and a full washroom, providing excellent flexibility for extended family, guests, or a potential rental/income opportunity. Enjoy outdoor living with a covered front porch with a glass enclosure and a beautiful backyard oasis complete with a deck and shed, perfect for entertaining and summer gatherings. The property also offers potential for a side entrance from grade level, enhancing future rental or in-law suite possibilities. A cozy yet well-kept home that combines comfort, space, and practicality, making it an excellent choice for end-users and investors alike, all at a great price. (id:61852)
RE/MAX Real Estate Centre Inc.
67 La France Road
Brampton, Ontario
Fully Upgraded Home in Sought-After Westgate Community!This beautifully upgraded 3-bedroom, 3-bathroom home with a 2-car garage and 1 Drive way parking, offers modern updates and a prime location! The landlord has invested over $30,000 in upgrades, including: New kitchen cabinets and upgraded flooring in the kitchen & breakfast area Brand new vinyl flooring in all bedrooms Professional fresh paint throughout. Step into this cozy and inviting home, featuring: Spacious family room with a fireplace Separate living & dining rooms with hardwood flooring Bright kitchen with a breakfast area and walkout to the deck Main floor laundry room for added convenience Large master bedroom with a walk-in closet & full ensuite Two additional spacious bedrooms with full closets Central vacuum system Fantastic location! Close to schools, shopping, public transit, and major highways. Don't miss this amazing home! (id:61852)
RE/MAX Realty Services Inc.
Lower - 918 St Clarens Avenue
Toronto, Ontario
5 minutes by bus to Lansdowne Station. All utilities included for one person (couples extra $50.mth) Bright and well-kept basement apartment with rare 8-ft ceilings and in unit private laundry and lots of storage. Separate entrance in a quiet residential setting. Excellent transit access and walkable to local shops and cafés. Ideal for a responsible, quiet, working professional who values a peaceful home and understands the rhythms of living in a family house (id:61852)
Culturelink Realty Inc.
115 - 760 Lawrence Avenue W
Toronto, Ontario
Recently Vacated! Discover the perfect blend of comfort, style, and urban convenience in this beautifully updated executive townhouse. Offering over 1,000 sq ft of thoughtfully designed living space, this bright 2-bedroom, 3-washroom home is ideal for professionals, couples, or small families seeking modern city living. The open-concept main floor features a sleek kitchen with updated counters, stainless steel appliances, and a convenient breakfast bar overlooking the living and dining areas-perfect for everyday living and entertaining. A main-floor powder room and ensuite laundry add to the practical layout. Upstairs, you'll find two generous bedrooms, including a large primary suite with a private ensuite and great closet space. A versatile upper-level den makes an ideal work-from-home nook. Step outside to your private rooftop terrace-an incredible retreat that's perfect for summer BBQs, relaxing with a book, or hosting friends. This unit also includes an underground parking space plus ample visitor parking. Located in a quiet, well-managed complex just steps from everything you need: Lawrence West subway, grocery stores, Shoppers Drug Mart, Lawrence-Allen Centre, Yorkdale Mall, restaurants, parks, and quick access to the Allen Expressway. Move in and enjoy modern living in a vibrant, highly connected neighbourhood. NOTE: additional parking spots may be available for rent. (id:61852)
Royal LePage Porritt Real Estate
5638-5686 Willison Side Road
Ramara, Ontario
A rare opportunity to acquire approximately 33 acres of Destination Commercial land in Ramara Township, strategically positioned adjacent to Casino Rama, one of Ontario's most established year-round tourism destinations.The property is zoned Destination Commercial (DC-TR (H)) under the Township of Ramara Zoning By-law. The site is currently undeveloped and subject to a holding provision, with any future development to proceed in accordance with applicable zoning regulations, official plan policies, and required approvals.Any lot lines, site layouts, or renderings shown in marketing materials are conceptual and provided for illustrative purposes only. They do not represent approved plans, surveyed boundaries, or guaranteed development outcomes.The scale of the landholding and its location present an opportunity for purchasers considering destination-oriented, commercial, or tourism-related uses, subject to their own independent due diligence and planning review.The property is offered as a single package and is sold on an as-is, where-is basis, with no representations or warranties of any kind. Buyers are encouraged to satisfy themselves with respect to zoning, permitted uses, approvals, servicing, environmental matters, and all other factors material to their intended use.Inquiries welcome. (id:61852)
Real Broker Ontario Ltd.
45 Gowan Street
Barrie, Ontario
Just steps from the GO Station-less than 20 steps away-this charming fully detached home is perfectly situated in the heart of Barrie, moments from the shores of Lake Simcoe, Centennial Beach, Kemptfelt Bay, shopping, and multiple transit options. The home features a unique and functional layout with generously sized principal rooms, ideal for comfortable everyday living. The spacious kitchen is perfectly suited for family meals and entertaining, while the large family room, thoughtfully set a few steps away, offers excellent separation and privacy and is conveniently located beside a main-floor bedroom. The upper level is highlighted by a spacious primary retreat with a private ensuite, providing a peaceful escape. Outdoors, enjoy a sizable enclosed backyard, ideal for summer barbecues, entertaining, or relaxing weekends at home. Recently refreshed exterior finishes enhance the home's inviting curb appeal, and the property includes two parking spaces for added convenience. An exceptional opportunity in a premier location, within walking distance to the waterfront, transit, and all the best that Barrie has to offer (id:61852)
Royal LePage Maximum Realty
213 - 4 Spice Way
Barrie, Ontario
Client RemarksBistro 6 Condo - 1 Bedroom + Den in Barrie.....Welcome to this bright and spacious 1-bedroom plus den condo located in the sought-after Bistro 6 building in Barrie! Perfectly designed for modern living, this unit offers a generous layout with plenty of natural light. The open-concept living and dining area provides ample space for both relaxation and entertaining.The well-sized bedroom features large windows, offering a serene retreat, while the additional den offers flexibility for an office, reading nook, or guest space. The contemporary kitchen is fully equipped with sleek appliances and ample cabinetry for all your culinary needs.Enjoy the convenience of in-suite laundry, private parking, and more. Located close to all of Barrie's best attractions, including shops, restaurants, parks, and the waterfront, this condo offers the perfect blend of comfort and convenience. Dont miss your chance to call this beautiful, move-in ready space your new home! (id:61852)
Royal LePage First Contact Realty
43 Clover Avenue
Barrie, Ontario
Beautifully upgraded 4-level side-split home offering 3 spacious bedrooms and 3 full bathrooms. This well-maintained property features a fully finished basement with a separate entrance, providing excellent flexibility for extended family use or additional living space.and is located in one of the most desirable areas of the city. Set on a well-proportioned lot, it combines comfort, functionality, and location in one exceptional package.An ideal opportunity for families or buyers seeking a move-in-ready home in a prime neighborhood. (id:61852)
RE/MAX West Realty Inc.
2908 - 39 Mary Street
Barrie, Ontario
Welcome to elevated living on the 29th floor of the iconic Debut Condo, perfectly situated in the heart of downtown Barrie. This never-lived-in, front-facing suite offers sweeping, unobstructed views of Lake Simcoe and the city skyline - capturing the best of both natural beauty and urban vibrancy. Considered one of the most desirable units at launch, it combines modern design with upscale finishes, featuring a gourmet kitchen with quartz countertops, sleek cabinetry, undermount lighting, and brand-new stainless steel appliances. The spa-inspired bathroom includes a walk-in glass shower, and in-suite laundry adds everyday convenience. Floor-to-ceiling windows flood the space with natural light, creating an open and inviting atmosphere. Located just steps from the waterfront, restaurants, boutique shopping, and minutes to the Barrie GO Station, this residence offers the ultimate in downtown lifestyle and lakeside living. (id:61852)
Century 21 B.j. Roth Realty Ltd.
2668 Westshore Crescent
Severn, Ontario
Top 5 Reasons You Will Love This Home: 1) Discover the backyard retreat and waterfront lifestyle, with direct canal access to Lake Couchiching for kayaking or boating, then unwind in your hot tub or sauna, alongside a sprawling patio and manicured lawn setting the stage for sunset cocktails, starlit dinners, or simply letting the day drift by 2) Custom-crafted kitchen with a striking herringbone backsplash, quartz countertops, a sleek pot filler, and refined finishes, transforming weeknight meals into a five-star experience 3) Style in every detail with on-trend flooring and curated accents, creating a home that feels both timeless and effortlessly modern 4) Space to grow with in-law suite potential, including room for extended family, guests, or a seamless work-life setup 5) Nestled on a quiet cul-de-sac with lush landscaping, enjoy the peace of nature just minutes from schools, shops, and daily essentials. 1,186 above grade sq.ft. plus a finished lower level. *Please note some images have been virtually staged to show the potential of the home. (id:61852)
Faris Team Real Estate Brokerage
19 Wardlaw Place
Vaughan, Ontario
Negotiable for right family. (id:61852)
Century 21 Property Zone Realty Inc.
212 - 10909 Yonge Street
Richmond Hill, Ontario
Prime 2nd Floor corner unit*Elevator access**Functional layout**Bright Window exposure*Abundance of natural light*Located in a busy plaza anchored with No Frills, TD bank, Swiss Chalet, A&W, Subway, Cora's, Popeye's, Dental, Medical, Pharmacy, Optical, Service Ontario, Imagine Cinema and more*Strategically located between 2 signalized intersections in close proximity to the YRT Loop in a well established trade area*Multiple ingress and egress from surrounding streets*High Pedestrian and Vehicular traffic. (id:61852)
RE/MAX Premier Inc.
90 Penny Crescent
Markham, Ontario
Prestigious Markham Village On A Quiet, Family-Friendly Crescent! Beautifully Upgraded 4-Bedroom, 3-Bath Detached Brick Home Set On An Artfully Landscaped Lot With Mature Trees, A Spacious Covered Porch, And Exceptional Privacy. Freshly Painted Throughout And Enhanced With Beautiful Lighting, This Home Offers A Warm, Inviting Atmosphere From The Moment You Enter. Enjoy Newer Hardwood And Ceramic Flooring, A Bright Family Room With Pot Lights And Fireplace, And An Open-Concept Modern Kitchen Featuring A Gas Stove, Massive Centre Island With Sink, Stainless Steel Appliances, And Breakfast Area With Walkout To Patio - Perfect For Everyday Living And Entertaining. Main Floor Laundry Adds Convenience. The Large Primary Bedroom Features A Private Ensuite And Walk-In Closet. The Finished Basement Includes A Recreation Room, Bar, Soundproof Studio, And Additional Flexible Space Ideal For Work Or Play. Step Outside To A Massive Backyard Offering Rare Outdoor Space, Privacy, And Endless Potential For Family Enjoyment. Conveniently Located Close To Top-Rated Schools, Parks, Main Street Markham, GO Transit, And Shops. (id:61852)
Avion Realty Inc.
2 Lady Loretta Lane
Vaughan, Ontario
Spacious, Beautiful And Clean 1 Bedroom Basement Apartment, With Separate Entrance ,One Parking Spot, Fridge, Washer, Dryer**Non Smoking ** No Pet. Close To Park, School, Transit. Tenant Pay 1/3 Of Utilities ,Tenant Personal Contents & Liability Insurance Is Required. (id:61852)
RE/MAX Hallmark Realty Ltd.
106 Puccini Drive
Richmond Hill, Ontario
Beautiful and well-maintained one-bedroom basement apartment located in a quiet, family-oriented neighborhood. Just steps away from the bus stop and minutes to shopping, restaurants, and all amenities. Bright, FURNISHED ALSO AVAILABLE. Internet and utilities included. Separate entrance for privacy. LANDLORD LOOKING FOR for a single or a couple. No Pet, No smoking (id:61852)
Soltanian Real Estate Inc.
Bsmt - 173 Prairie Rose Drive
Richmond Hill, Ontario
This Newly Renovated (2025) Legal 2 Bedroom, 1 Bath Basement Apartment is located in the Heart of Richmond Hill with a private side door entrance and a private driveway parking. Designed With Comfort And Luxury In Mind, This Bright and Spacious Suite with Exceptional High Ceiling Features a Stylish Kitchen With Stainless Steel Appliances. Quartz countertops, laminate wood flooring throughout, ensuite laundry and potlights in the Living/Family Room. Both good sized bedrooms come with window and a closet. Just minutes to Hwy 404 and GO Transit. Perfectly located close to top-ranking schools (Richmond Green S.S., Alexander Mackenzie H.S. (IB & Arts Programs), Bayview H.S. (IB)), the Richmond Green Community Centre, Costco, restaurants, and healthcare facilities. This Modern Luxury Suite is ideal for couples, students, or young families seeking a comfortable, private, and high-quality living environment. Wi-Fi included. (id:61852)
Century 21 Heritage Group Ltd.
18 Brethet Heights
New Tecumseth, Ontario
Part Of The Greenridge Community, The Aldergreen Town Home Model (2039 Square Feet)This Executive 3 3-storey town Home Is A Unique Combination Of Modern Elegance With Next Level Features And Finishes. Designer Kitchen With Exquisite Countertops And Finely Crafted Cabinetry Are Found In This Home. Open Spaces With High Ceilings On The Main Floor Give Families The Room They Need To Grow. Close Proximity To Major Highways All In A Serene And Safe Community That Places A World Of Convenience At Your Fingertips. (id:61852)
Coldwell Banker Ronan Realty
810 - 50 Inverlochy Boulevard
Markham, Ontario
Beautiful Spacious 3 bedroom corner suite. Panoramic view of sunrise and surrounding areas. Hardwood and Porcelain tiles. A generous Primary Suite with hardwood floors and a walk in closet and ensuite with loads of cabinet space and storage. Two other bedrooms with closets and hardwood flooring. Entertainment sized Living and Dining combined room with hardwood floors and two walkouts to two oversized balconies. A modern kitchen with a wine rack, breakfast bar, glass backsplash, floor to ceiling window, built in laundry and porcelain tiled flooring. This suite has an ensuite storage locker with a free standing cabinet. Main 4pc bathroom with porcelain tile. An abundance of natural light throughout, located on the quiet side of the building. The Maintenance fee includes all utilities, high speed internet, cable tv, swimming pool, tennis court, indoor Basketball court, weight and cardio room, wood working area, billiard and ping pong rooms, bicycle storage room and designated under ground parking spot. Conveniently located within walking distance to to all amenities including, transportation, schools, groceries, shopper's, bank, restaurants, parks. The future subway makes this an excellent investment decision. This is a meticulously maintained suite definitely worth your time to view as it's an exceptional offering. (id:61852)
RE/MAX Hallmark York Group Realty Ltd.
603 - 3950 14th Avenue
Markham, Ontario
Welcome to a landmark opportunity in one of the areas most prestigious professional office condominiums. From the moment you step inside, the stunning designer atrium entrance sets the stage for your business with a lasting impression of sophistication, success, & professionalism. Located on the penthouse northeast corner, Office Suites 603 & 604 offer an impressive layout designed to inspire productivity & elevate your brand. This premium office space features a spacious great room, multiple private offices, a fully equipped modern boardroom, sleek kitchenette, & utility space every element thoughtfully designed for functionality & style. Floor-to-ceiling windows wrap every room, showcasing unobstructed panoramic views & filling the space with natural light, creating a bright, airy, & motivating work environment. The contemporary furnishings complement the open, modern design, while the abundant natural light enhances both energy & creativity throughout the day. With all major utilities hydro, water, heating, & air conditioning conveniently included in the condo fees, your business can enjoy a truly hassle-free operational experience. Ample on-site parking ensures convenience for both your team & visiting clients. Strategically positioned in a prime industrial and commercial hub & directly adjacent to the rapidly expanding Markham Downtown, this location offers unmatched growth potential. Surrounded by dense residential communities, businesses here benefit from access to a strong labor supply, growing client base, & dynamic local economy. Seamless connectivity to major highways & public transit provides effortless logistics & easy access for clients & staff across the region. This is more than an office space its an opportunity to position your business in a high-profile, modern building designed for todays visionary leaders. Schedule your private tour today & experience how this one-of-a-kind penthouse office can redefine the way you work & showcase your success. (id:61852)
RE/MAX Your Community Realty
12 - 55 Brimwood Boulevard
Toronto, Ontario
Beautiful 3 Bedroom Condo Townhome! Functional Open Concept Layout With Modern Contemporary Finishes Throughout The Home. Thousands $$$ Spent On Renovations. Incredible Modern Kitchen with Quartz Countertop, Stainless Steel Appliances and Breakfast Bar. Large Breakfast Area With Potlights and Built-In Pantry Cabinets. Open Concept Living Room With Fireplace and Walkout To Backyard. Spacious Primary Bedroom with Renovated 3 Piece Ensuite Bath and Custom Closet Organizers. Professionally Finished Basement With Large Recreational Area And Potlights Throughout. Functional Laundry Room With Samsung Washer and Dryer. Immaculate, Shows Like A Model Home, Must See. (id:61852)
Homelife New World Realty Inc.
