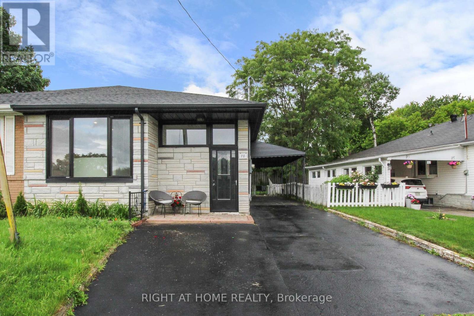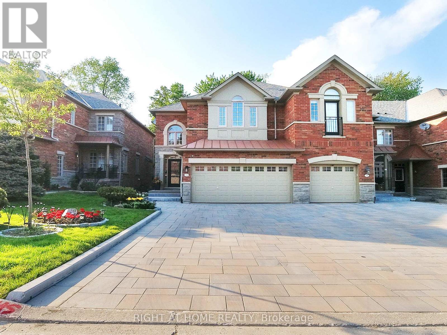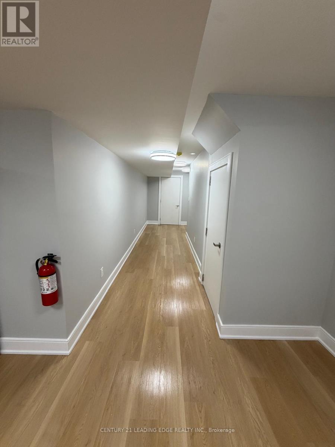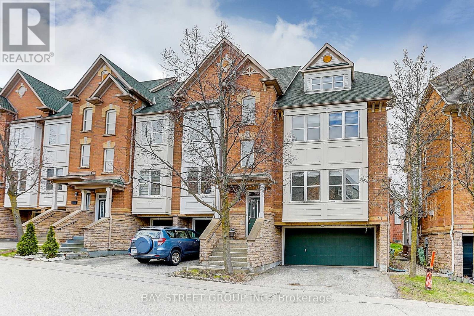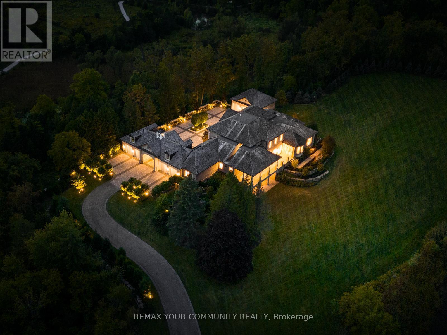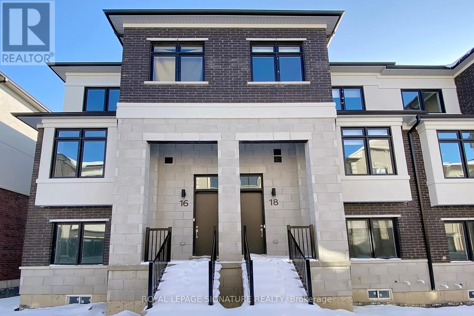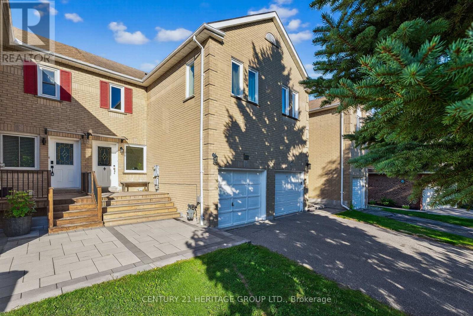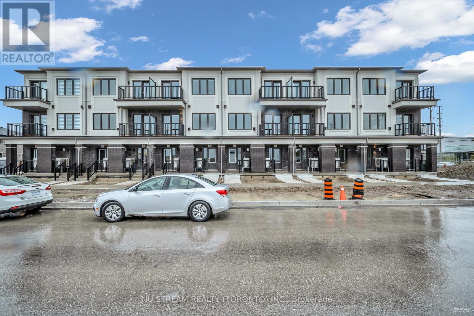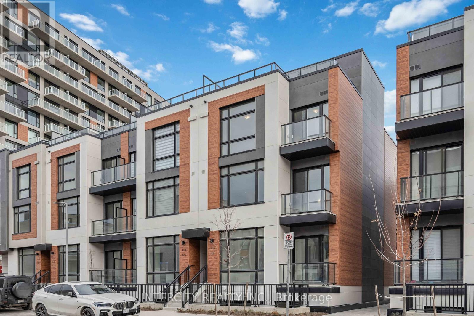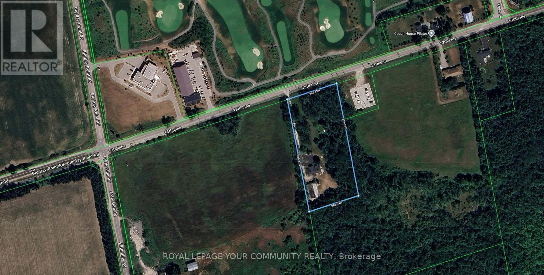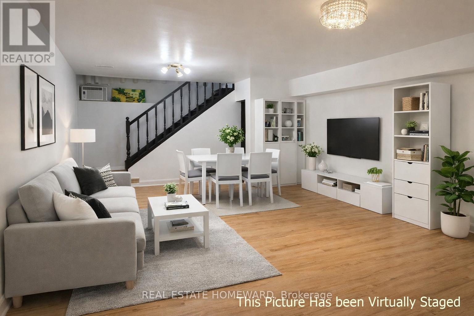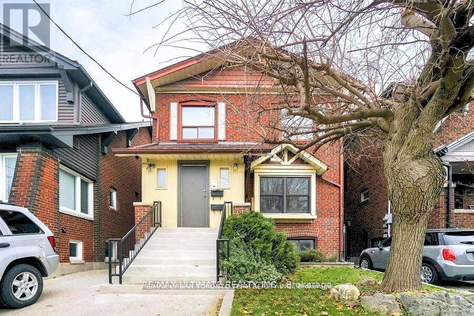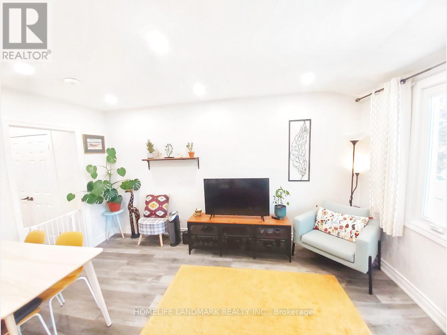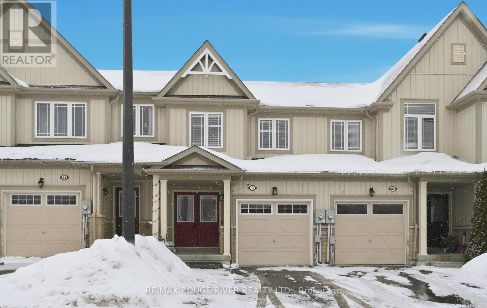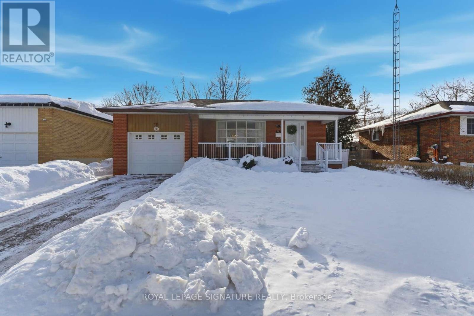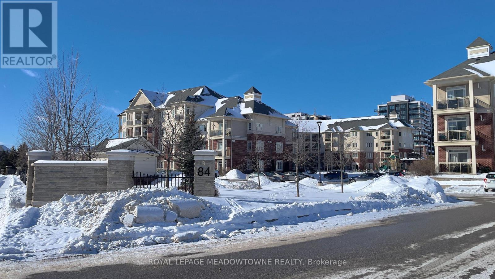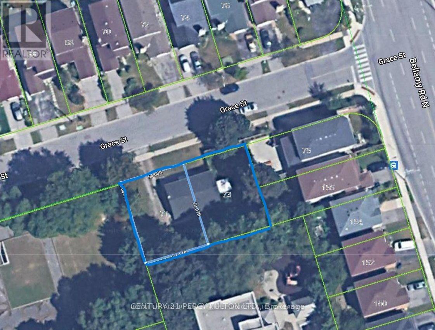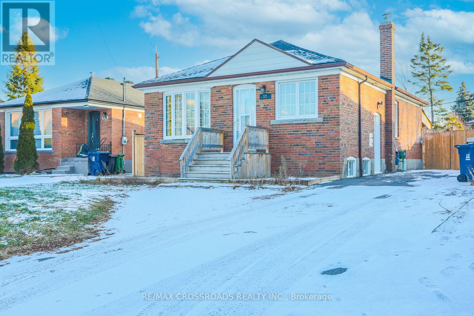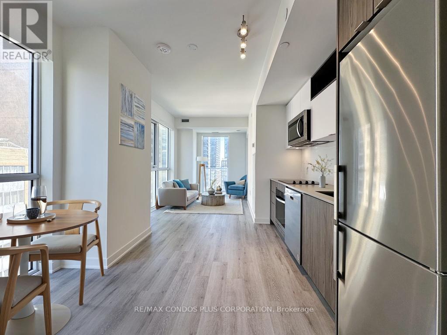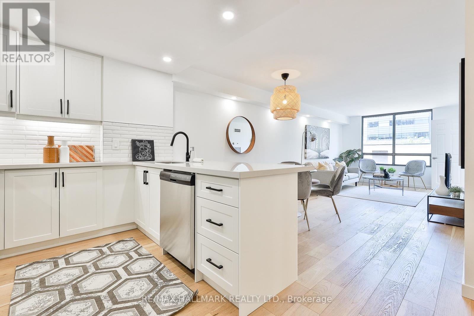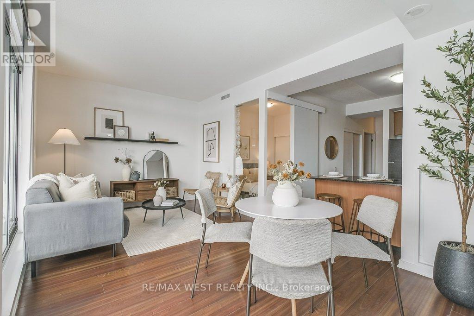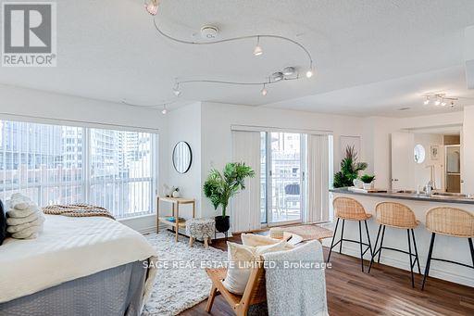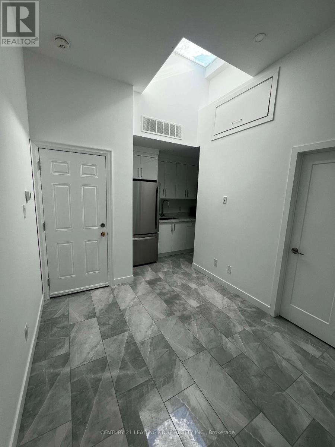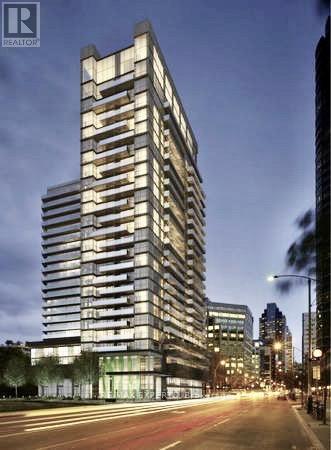Lower - 78 Longford Drive
Newmarket, Ontario
Newly Renovated, Sep Entrance, Sep Laundry, Lots And Lots Of Natural Light. Unit Comes With 1 Parking Spot. Minutes Walk To Davis Dr, Walking Distance To Schools, Upper Canada Mall And All Amenities, Grocery Stores, Public Transportation, Go Train. Tenant pays 30% of utilities (id:61852)
Right At Home Realty
95 Westbury Court
Richmond Hill, Ontario
A rare offering in Westbrook - luxury end-unit freehold townhome with a finished walk-out basement with kitchen and a breathtaking, serene backyard view. Situated on an over 150-ft deep lot (as per GeoWarehouse) with a small pond and a beautiful raised deck overlooking tall, mature trees for a sense of natural tranquility. Offering approximately 3,500 sq. ft. of total living space; above-grade area approximately 2,400 sq. ft. as per MPAC. Located in a quiet cul-de-sac community, this home features a recently upgraded interlocking driveway (2023) accommodating parking for 4 additional cars, with no sidewalk. The spectacular kitchen boasts a quartz countertop, S/S appliances, island sink, and an open layout flowing into the family room with a cozy fireplace. Versatile main floor office/den with double glass doors-ideal as a dining room or home office. Walk-out basement to a brick paver patio with direct backyard access. Basement includes a kitchen with stone countertop & S/S appliances, a rec room with fireplace, two rooms, two washrooms, direct backyard access, and a private, door-separated interior stairwell to the main level. Additional upgrades include washer & dryer (2022) and furnace & A/C (2021). The homeowners association fee of $224.23/month covers snow removal, grass cutting, window washing, exterior painting, and alarm monitoring. Conveniently located near the Trans Richmond Trail for easy access to scenic walking paths. (id:61852)
Right At Home Realty
Basement - 56 Frederick Pearson Street
East Gwillimbury, Ontario
Welcome To This Gorgeous Basement Located In The Prestigious Family Friendly Queensville Neighbourhood. Brand new, never lived in, legal basement apt. Safety and fire certified with the city comes With 2 Bedrooms 1 Bath, Separate Entrance, brand new SS appliances, ensuite laundry(not shared) up to 2 Parking Space. Conveniently Located Right Off The Highway 404 and Minutes To All Amenities At Upper Canada Mall. A Perfect Home In A Family-Friendly Community, Parks, Walking and Biking Trails And A New Elementary School Just Outside Your Door. The Newly Built Highway 404 Extension Connects You To Surrounding Areas and The GTA With Ease. Must See! (id:61852)
Century 21 Leading Edge Realty Inc.
11 Michael Way
Markham, Ontario
Stunning Upscale Town Home, Rare 2-Car Garage End Unit. **Approx.2000Sqft**Bright And Spacious **3 Bedrooms With En-Suite Bathrooms** Sun-Filled Modern Kitchen With 9-Foot Ceiling, Granite Kitchen Counter-Top, Spacious Living Room With Gas Fireplace, Pot Lights And Hardwood Floor. Masterbr Walk-Out To Balcony. **Water Bill In Included** Small Family Preferred (id:61852)
Bay Street Group Inc.
130 St. John's Side Road E
Aurora, Ontario
The Sanctuary! Spectacular family compound and entertainers estate on 35+ acres with private 15-acre spring-fed pond. Gated entrance, winding drive, circular motor court, and porte-cochere create an impressive welcome. Over 13,000 square feet of meticulously crafted living space with the finest materials and exceptional attention to detail. Main floor principal suite features grand entrance, his & hers dressing rooms, private office, and bar. Gourmet kitchen with top-of-the-line appliances, large windows, and terrace/pond views. Great room with marble fireplace and walk-out to terrace. Dining room with glass-encased wine storage and courtyard view. All bedrooms with ensuites' and walk-in closets. Finished walk-out basement with in-law suite potential. Hard surface floors throughout. 7-car garage, 27 parking spaces. Fully landscaped, magnificent water views, and the privacy. Walking distance to St. Andrews College & St. Anne's School. Close to Aurora Village amenities. A rare offering in a prestigious location! (id:61852)
RE/MAX Your Community Realty
18 Chapple Lane
Richmond Hill, Ontario
Welcome to this Brand New 'Treasure Hill' town home with North/South exposure. Very bright, open concept functional main level floor plan. Kitchen has plenty of cabinets, floor to ceiling pantry, large center island, upgraded countertop with breakfast bar & waterfall feature. Full size stainless steel appliances & 9' ceilings. 4 bedrooms, 3.5 bathrooms. Large Great room with fireplace & walk out to terrace. Spacious dining room with large window. 2 car garage with access to house. Close to all amenities, 404 Hwy, GO, shopping, schools. (id:61852)
Royal LePage Signature Realty
112 Sandfield Drive
Aurora, Ontario
Welcome to 112 Sandfield Drive in Aurora * This move-in-ready all-brick townhouse offers 3 bedrooms, 3 bathrooms, and a fully finished basement, providing comfortable and functional living space * The bright eat-in kitchen features stainless steel appliances, a modern backsplash, and French doors leading to a private, fully fenced backyard-ideal for outdoor enjoyment and entertaining * The sun-filled living room showcases a stylish feature wall and a warm, inviting atmosphere * Hardwood flooring throughout the upper level leads to a spacious primary bedroom with a walk-in closet and a 3-piece ensuite * Two additional bedrooms offer flexibility for family living, guests, or a home office * The fully finished basement provides extra living space, perfect for a recreation area, gym, or workspace * Located in one of Aurora's most desirable neighbourhoods, close to top-rated schools, parks, and walking trails * Convenient access to shopping, restaurants, community centres, Highway 404, and the Aurora GO Station makes commuting easy * An excellent lease opportunity for families, professionals, or downsizers seeking comfort, convenience, and a prime location. (id:61852)
Century 21 Heritage Group Ltd.
14 Matawin Lane
Richmond Hill, Ontario
Beautifully maintained Legacy Hill townhouse in a vibrant Richmond Hill community. Around 1,460sqft of open-concept living space,this home offers bright, modern kitchen with stainless appliances. The versatile main floor room can serve as a home office or a third bedroom. Convenient accessto top-rated schools, parks, transit, and shopping make this ideal for families or professionals seeking comfort and convenience. (id:61852)
Nu Stream Realty (Toronto) Inc.
1215 - 8 David Eyer Road
Richmond Hill, Ontario
Welcome to this stunning 1,268 sqft. + 400sqft Terrace CORNER + UPPER LEVEL townhome, drenched in sunlight and designed for modern living. Enjoy soaring 10' smooth ceilings and an ultra-modern kitchen equipped with premium finishes, including a built-in fridge, dishwasher, oven, and stovetop. The quartz countertops and undermount lighting add a touch of elegance. Enjoy 400 Sqft of terrace space where you can unwind and enjoy views of the lush greenery. The primary bedroom features its own balcony access, a 3-piece ensuite with a stunning glass shower, and a generous closet. The second bedroom boasts floor-to-ceiling windows, ensuring ample natural light, along with its own closet. Convenience is key with an additional 3-piece bath on the second level and laundry facilities. The grand rooftop offers plenty of room for entertainment space, perfect for gatherings and enjoying the outdoors. (id:61852)
Intercity Realty Inc.
725 13th Line
Innisfil, Ontario
Investment & Development Opportunity - Prime 13th Line and 25th Sideroad, Innisfil parcel, adjacent to Friday Harbour Resort, one of Ontario's premier four-season destinations. Offering remarkable upside in one of the regions fastest-growing corridors. With RR/Commercial zoning and over 4 acres of private, treed land, this site presents outstanding potential for rezoning to mixed-use, commercial, utility, hospitality, or residential. Proximity to ongoing resort and hotel expansions, golf, and world-class amenities positions this property at the heart of Innisfil's Official Plan for population and tourism-driven growth. Area development and planned GO transit upgrades underpin the long-term value, making this a standout opportunity for investors or developers seeking an exceptional land bank or transformative project in a top-tier market. (id:61852)
RE/MAX Your Community Realty
Main - 223 Broadview Avenue
Toronto, Ontario
Oversized 2 bedroom, 2 storey apt with an updated Kitchen and 3 pc bath with modern shower. Some furniture (large dinning table and dresser available or may be removed). Excellent transportation on Dundas and Broadview at front door. (id:61852)
Real Estate Homeward
Upper - 745 Coxwell Avenue
Toronto, Ontario
Welcome to the upper suite of 745 Coxwell Ave! This turnkey, spacious, and fully renovated 2-bedroom home offers comfort and convenience in a prime location. The smart split-bedroom layout provides privacy, and the large eat-in kitchen features abundant cupboard and counter space. Sunlight fills the generous living room, creating a warm and inviting atmosphere. Enjoy easterly morning light in the bedrooms, westerly sunsets in the living area, and a private balcony off the second bedroom. Convenient coin-operated ensuite laundry and TTC just a block away make this a fantastic opportunity at a great price! Parking is Negotiable. (id:61852)
RE/MAX Urban Toronto Team Realty Inc.
Upper - 43 Enderby Road
Toronto, Ontario
Modern Legal Suite at Upper BeachesThe Space: Legal & Safe: 2021 professional renovation with City Permits.Flexible Layout: 1 King-sized Bed + Large Living Room (w/ closet, can be 2nd Bed).Modern Kitchen: Full cabinetry, Fridge, Stove, & Dishwasher.Features: 3-pc Bath, In-suite Laundry, Central AC.Outdoor: Shared huge backyard w/ dedicated patio & storage shed.The Location:Commute: 24hr Streetcar at door; 5-min walk to GO Train (15 mins to Union).Lifestyle: Quiet & safe street. Walk to Beaches, Parks, and Library.Parking: Street permits available via City. Rent Includes: Hot Water, Heat, and Central Air Conditioning. Tenant to pay Hydro (separately metered) and Tenant Insurance. (id:61852)
Homelife Landmark Realty Inc.
58 Autumn Harvest Road
Clarington, Ontario
Welcome to this beautifully maintained 3-bedroom, 4-bathroom townhome located in one of Bowmanville's most desirable neighbourhoods! Just minutes to the highway and close to schools, shopping, restaurants, parks, and more, this home offers unbeatable convenience and lifestyle. Move in ready and thoughtfully designed, this property is perfect for first-time buyers or families looking for more space to grow. The finished basement provides additional living space, complete with a bathroom-ideal for a rec room or home office. The Garage features epoxy flooring and access from garage into the house. With generous living areas, a functional layout, and ample bathrooms for busy mornings, this home truly checks all the boxes. Don't miss this incredible opportunity to own in a prime location-this one won't last long! (id:61852)
RE/MAX Rouge River Realty Ltd.
153 Lynnbrook Drive
Toronto, Ontario
This lovely, sun-filled bungalow with great curb appeal is located in the highly desired North Bendale community. The home offers an excellent floor plan featuring combined living and dining rooms, an eat-in kitchen, and three spacious bedrooms. The upper level has been freshly painted and features gleaming hardwood floors. The basement includes a large recreation room with a gas fireplace, a fourth bedroom, and a substantial storage area, all benefiting from good ceiling height. The property also features a large covered front porch, a spacious single-car garage, and a ** double driveway**. The exterior includes a southeast-facing backyard with a large interlocking stone patio ideal for outdoor entertainment. Additionally, the home includes a separate side entrance, offering excellent potential for an in-law suite. The location is exceptional, situated near the future subway, bus routes, and the highway. Itis within a short walk of elementary schools and a large park equipped with tennis courts, soccer and baseball fields, and a tobogganing hill. Hospitals, library, shops, restaurants, and theater are also conveniently located nearby. This is a wonderful neighborhood to raise a family. Welcome home! (id:61852)
Royal LePage Signature Realty
416 - 84 Aspen Springs Drive
Clarington, Ontario
This well-maintained unit sits in the peaceful community of Bowmanville. With southwest-facing windows, you'll have a ton of natural light pouring in throughout the day. Boasting an open concept living and dining room, make yourself at home after a long day or enjoy the calm on your private balcony. Whether you're cooking or ordering in, the kitchen has enough space, featuring a pantry and breakfast bar. Everything you need is already waiting for you in the primary bedroom! Complete with double closets and an ensuite, what more could you ask for? And the second bedroom is a blank canvas for you to setup however you'd like! The building also features great amenities including an exercise room, party room, library, hobby room and outdoor park/play area. The community even has its own Facebook group and coffee and crafts sales hosted by residents! Located minutes to shops, restaurants, schools, transit, Highway401 and more. Come and see this gem for yourself! (id:61852)
Royal LePage Meadowtowne Realty
71-73 Grace Street
Toronto, Ontario
GREAT OPPORTUNITY TO BUILD! 108 FEET FRONTAGE. TWO CITY-APPROVED LOTS. EACH LOT HAS 54 FEET FRONTAGE. Beautiful detached brick home with 3 bedrooms, 2 baths, and separate entrance to basement. Walking distance to GO Transit, TTC & shopping. Architectural drawings ready - perfect for your dream project in a prime location! (id:61852)
Century 21 Percy Fulton Ltd.
17 Strode Drive
Toronto, Ontario
Gorgeous 3 Br Bungalow Detached Home In The High Demand Neighbourhood, Great Location, Close To Ttc, Lrt, Shops , Scarborough Town Centre, Parks, Schools, Shopping & Many More Amenities!!! (id:61852)
RE/MAX Crossroads Realty Inc.
907 - 100 Dalhousie Street
Toronto, Ontario
Beautiful 2-bedroom, 2-bathroom southeast-corner unit located in the heart of downtown Toronto at Church & Dundas. Offer 720 sq. ft. of interior living space plus two private balconies with a stunning city view. Includes **one parking space. The layout features 9-foot smooth ceilings and flooring throughout. The open concept living and dining room is filled with natural light, and the kitchen is equipped with quartz countertops, full-height tile backsplash, under-cabinet lighting, and stainless steel appliances. Both bedrooms are well-proportioned with large windows and closets. Primary en-suite bath with a glass shower, quartz counters, and porcelain flooring. The primary bathroom features a deep soaker tub and a modern vanity. Enjoy 14,000 sq. ft. of indoor and outdoor amenities including a fitness centre, yoga room, steam room, sauna, party room, and BBQ area. Situated just steps from TMU, U of T, hospitals, and the Financial District. Steps from transit, boutique shops, restaurants, and entertainment. TTC at your doorstep. (id:61852)
RE/MAX Condos Plus Corporation
402 - 117 Gerrard Street E
Toronto, Ontario
Welcome to T.O. Condominiums, where prime downtown living meets modern comfort. This fully renovated 2+1 bedroom, 2 full bathroom condo offers approximately 1,000 sq ft of thoughtfully designed living space, ideal for those seeking style, convenience, and value in the heart of the city. The spacious and open-concept living and dining area is perfect for both everyday living and entertaining, filled with natural light and finished with hardwood floors throughout. The updated kitchen features stone countertops, a subway tile backsplash, and ample storage, seamlessly blending function and contemporary design. The generously sized primary bedroom includes a private ensuite, while the versatile den provides the perfect space for a home office or study. Located in a well-managed building with amenities including a fitness centre, sauna, jacuzzi, rooftop deck with BBQ area, party room, meeting room, games room, bike storage and visitor parking. Ideally situated just steps from TMU, George Brown, U of T, Dundas Square, Eaton Centre, TTC, dining, and entertainment. A rare opportunity to lease a move-in-ready home in one of Toronto's most connected neighbourhoods. (id:61852)
RE/MAX Hallmark Realty Ltd.
501 - 30 Canterbury Place
Toronto, Ontario
Incredible sun-filled condo nestled in the heart of North York offers approximately 942 sq. ft. of indoor & outdoor living space! The open concept living/dining area opens to a chef's kitchen with granite counters, breakfast bar and sleek black appliances. Beautifully maintained by the original owner, this suite has 2 spacious bedrooms, 2 full spa baths, ensuite laundry and a split floor plan design. Walk out to a large covered balcony with a barbecue gas line connection and a desirable west-facing view (clear view and no further high rises will be built)! Other notable features include 9' ceilings, floor to ceiling windows, Belgian engineered wood floors, one underground parking space and a locker. 30 Canterbury Place has concierge service, a party room, outdoor barbecue area, library, exercise room, hot tub and sauna. Conveniently located within close proximity to great shopping & dining along Yonge St, the subway & GO stations and excellent schools. (id:61852)
RE/MAX West Realty Inc.
819 - 600 Queens Quay W
Toronto, Ontario
(Open House Sat/Sun 12-2 pm)Sun-kissed and airy, this bachelor suite features an open-concept layout with stunning skyline views! It's perfect for first-time buyers or as a convenient in-city home base for commuting to the office. The suite boasts wall-to-wall windows that allow ample natural light, even in the bathroom. Recent upgrades include new flooring, a modern bathroom vanity, fresh paint, including the ceiling, and an updated heating system. The building offers exceptional management in a boutique environment, complete with a 24-hour concierge, guest suites, reliable elevators, a renovated yoga room, a gym, and a sauna. Complimentary visitor parking is also available. Low maintenance fees cover all utilities except internet and TV. Located steps from the waterfront and near the marina, this home is ideal for enjoying summer harborfront living. With transit at your doorstep and minutes away from the Gardiner Expressway, you will also find it within walking distance to Billy Bishop Airport for effortless air, land, and water travel. A short walk will take you to Budweiser Stage, BMO Field, CN Tower, Rogers Centre, and Scotiabank Arena. You can also enjoy the Toronto Music Garden and the waterfront bike trail right outside your door, with Loblaws and Shoppers Drug Mart conveniently located across the street. You'll love being part of this well-connected and desirable Harbourfront community! (id:61852)
Sage Real Estate Limited
Unit B - 1375 Bathurst Street
Toronto, Ontario
Newly renovated 1-bedroom, 1-bathroom unit available for lease in the highly desirable Bathurst & St. Clair area. Featuring impressive 11-foot ceilings, this unit offers a bright and spacious feel with modern finishes throughout. The unit includes a full kitchen equipped with stove, fridge, and microwave, along with the convenience of in-suite laundry. The updated 4-piece bathroom is tastefully finished, and the bedroom features high ceilings and ample space for a comfortable feel. Ideally located steps to transit and close to the subway, with easy access to shops, restaurants, and everyday amenities. An excellent option for professionals seeking a well located and move-in-ready rental. (id:61852)
Century 21 Leading Edge Realty Inc.
2511 - 57 St Joseph Street
Toronto, Ontario
Welcome to 1000 Bay by Cresford, a beautifully designed junior studio with den located in theheart of downtown Toronto @ Bay & Wellesley, just steps to the University of Toronto, QueensPark, Yorkville, Bloor Street shopping, and the subway. This spacious 408 sq ft unit features 9ft ceilings, floor-to-ceiling windows with east-facing unobstructed views, a 58 sq ft balcony,laminate flooring throughout, a designer kitchen with stainless steel European appliances,Caesarstone countertops and backsplash, and a modern bathroom with marble vanity. The den canbe used as a bedroom, making this a versatile space perfect for students or professionals.Enjoy state-of-the-art amenities including a rooftop outdoor pool, lounge and dining area withfireplace and BBQs, fitness centre, media/billiards/games room, and 24-hour concierge. Shows10+++ and move-in ready! ***Short Term Rental Can Be Considered*** (id:61852)
RE/MAX Experts
