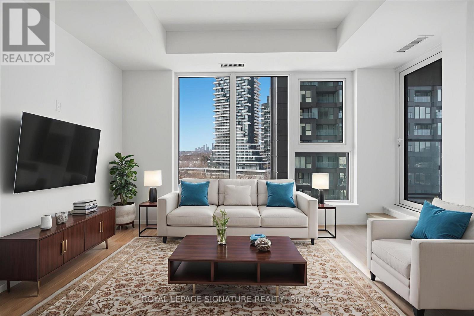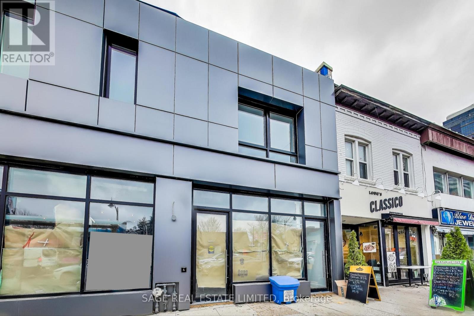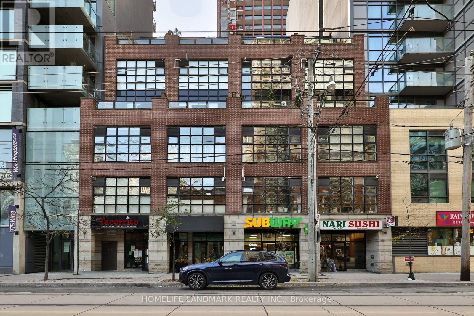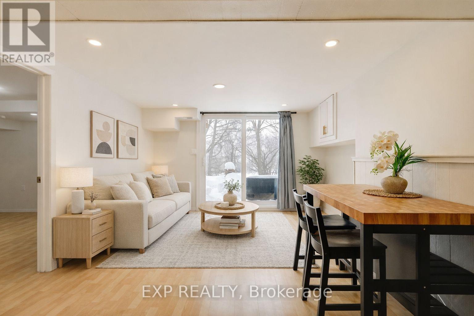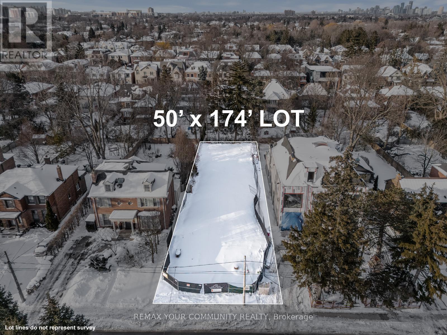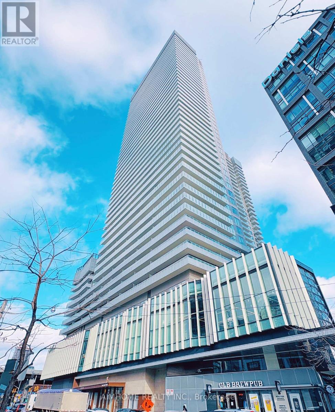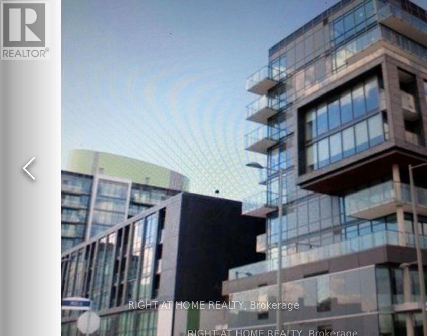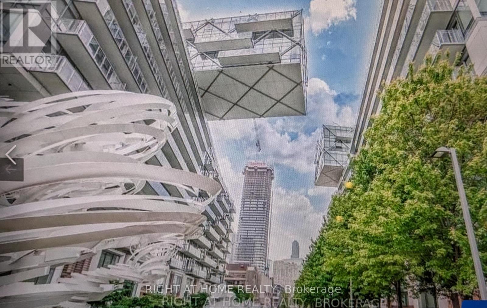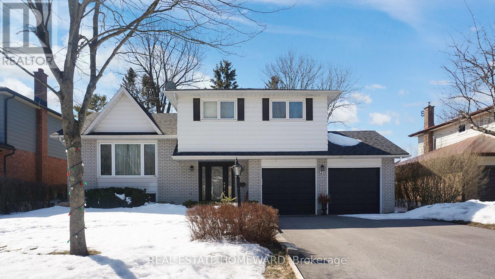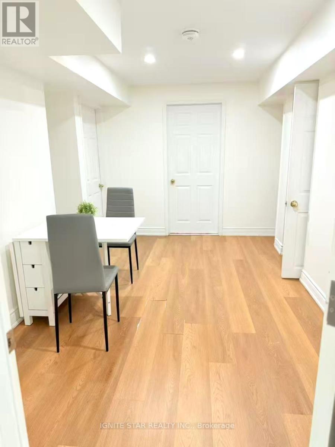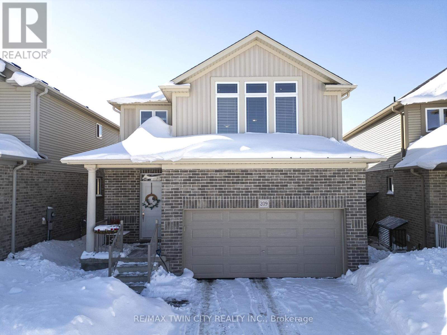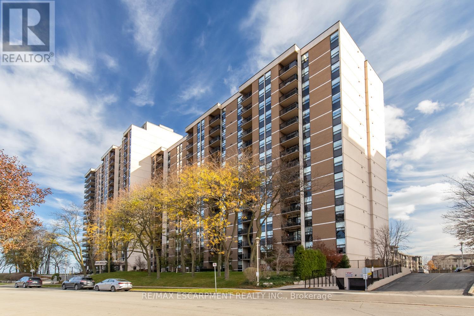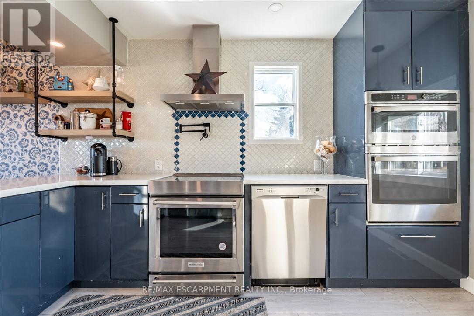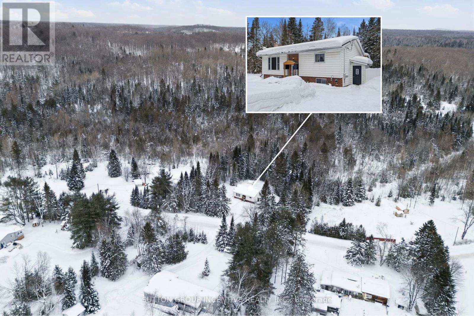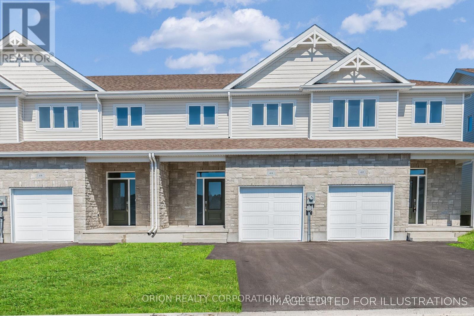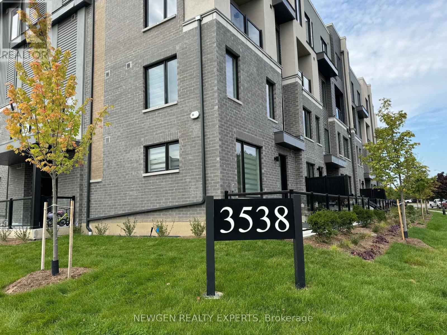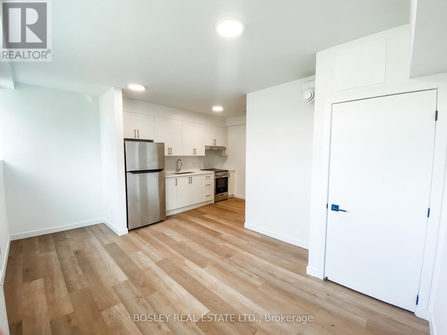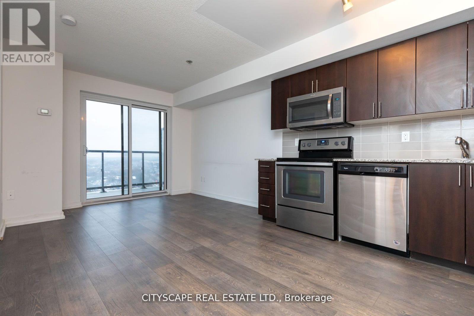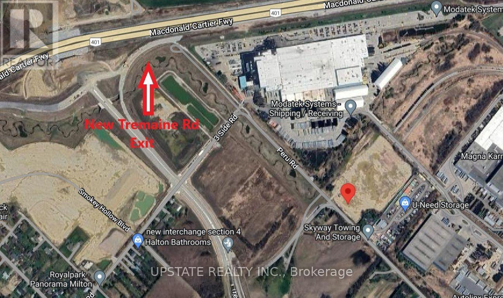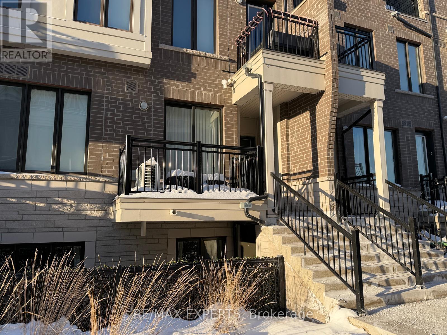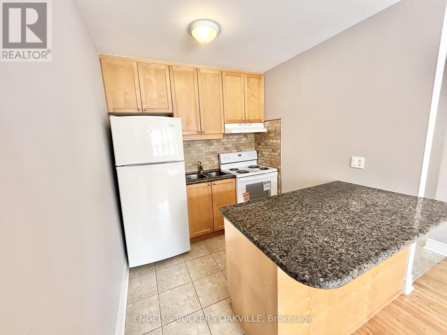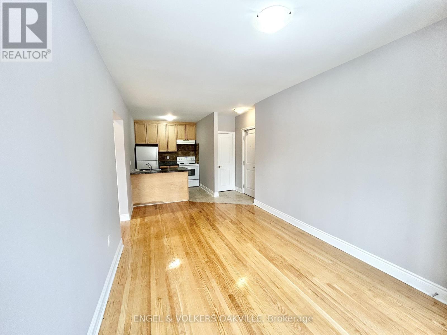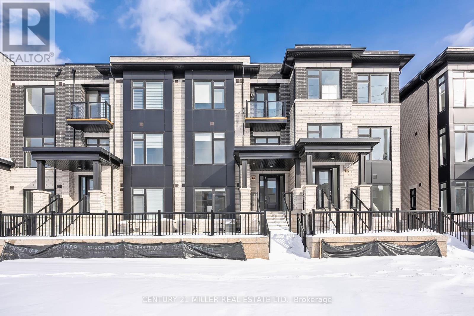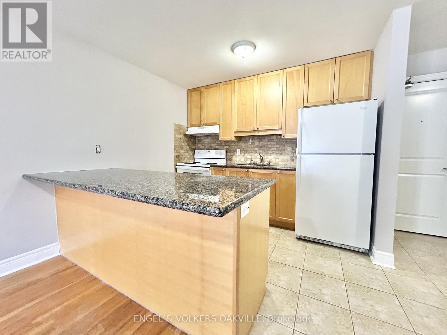1104 - 1 Quarrington Lane
Toronto, Ontario
Brand new 1-bedroom residence at Crosstown Condos, a landmark master-planned community by Aspen Ridge Homes. This contemporary suite offers built-in Miele appliances, smart-lock entry, and sleek modern finishes designed for efficient urban living.Unmatched connectivity at Don Mills & Eglinton with immediate access to the DVP, Highways 401 & 404, TTC at your doorstep, the upcoming Eglinton Crosstown LRT, and a direct bus to the subway-no transfers required.Surrounded by everyday conveniences and lifestyle destinations including CF Shops at Don Mills, Sunnybrook Hospital, Real Canadian Superstore, parks and trails, top dining options, and the iconic Aga Khan Museum.Residents enjoy premium amenities such as a fully equipped fitness centre, co-working lounge, party and meeting rooms, pet wash station, and 24-hour concierge service. (id:61852)
Royal LePage Signature Realty
2nd - 2549 Yonge Street
Toronto, Ontario
This excellent 870 Sq/Ft 2-bedroom, 2 bathroom unit offers a fully renovated unit and prime location, sitting above Impact Kitchen it offers quiet nights in a great location. The open-concept living and dining area features large windows, balcony which create a bright living space. Nestled in a highly sought-after location with a Walk Score of 96, residents can enjoy unparalleled convenience with easy access to schools, shops, restaurants, entertainment, the TTC. This is an incredible opportunity to live in the heart of it all! Ensuite Laundry. Surface Parking is included in rental rate (id:61852)
Sage Real Estate Limited
205 - 261 King Street E
Toronto, Ontario
Absolutely stunning Abbey Lane Lofts. This Exquisite 6-Storey Re-Creation Of a Turn Of The Century Warehouse. One-bedroom Loft featuring 998 sq ft of living space plus a rare 250 sq ft Private terrace With Gazebo, gas BBQ line & hose bib water lines. Enjoy soaring 11 ft ceilings, Exposed duct work, warehouse-style windows, open-concept living perfect for entertaining, a spacious dining area, and room for a home office. The raised bedroom with sliding barn doors adds character, and the bathroom and floor tiles were renovated in the Fall of 2023 by Laird Kitchen & Bath. Upgraded dropped track lighting throughout. 1 Underground parking & 1 Locker included. Locker is conveniently located near the Loft. Located in the vibrant King East community with the King streetcar at your door and steps to shops, cafes, and restaurants. A must-see loft! ** Watch Video Virtual Tour** (id:61852)
Homelife Landmark Realty Inc.
Lower - 100 Micmac Crescent
Toronto, Ontario
Sun-soaked, south-facing one-bedroom walkout lower-level unit for lease. Large windows in both the bedroom and living space allow for plenty of natural light. Located in a quiet, safe neighbourhood. Spacious backyard with a private gate providing direct access to the home from Finch Street. Large bedroom, functional living space and kitchen layout. Modern appliances. Walking distance to public transportation, Seneca College, and more! (id:61852)
Exp Realty
390 Glencairn Avenue
Toronto, Ontario
390 Glencairn Avenue is a rare 50 x 174 ft premium building lot in one of Toronto's most prestigious midtown neighborhoods. With the previous home fully demolished, the site is vacant, cleaned & graded. This extra-deep lot offers exceptional frontage and depth. Buyers can design and build a custom home from the ground up, or take advantage of the existing approvals and permits already issued for a three-story luxury residence of approximately 9,000 total sq ft, Living space. The generous lot size also supports a spacious rear yard with outdoor living and pool potential. Located in the coveted Lawrence Park South / Lytton Park pocket, the property is surrounded by established multi-million-dollar homes and ongoing luxury redevelopment, reinforcing long-term value and prestige. The street is quiet and tree-lined, with a mature community feel that strongly appeals to end-users .Enjoy easy access to top-rated public and private schools, Avenue Road and Yonge Street shopping and dining, TTC transit, and major routes for convenient access to downtown and key midtown business districts. An exceptional land-only opportunity, ideal for custom builders, end-users working with an architect, or investors seeking a blue-chip infill lot in a premier Neighbourhood." (id:61852)
RE/MAX Your Community Realty
2513 - 15 Lower Jarvis Street
Toronto, Ontario
The Daniels Presents 'Lighthouse' - A New Master Planned Community In The Midst Of Toronto's Waterfront Playground. 2 Split Bdrm Unit W/ 192 Sqft Huge Balcony And Great Lake View, Flr To Ceiling 9Ft Windows, Ensuite Washer/Dryer, Built-In "Miele" Stainless Steel Appliances. Everything You Want From Downtown At Your Doorstep - Transit, Loblaws, Sugar Beach,George Brown College, Lakefront Promenade & Steps To St Lawrence Market, Island Ferry, Union Station And Much More. (id:61852)
Aimhome Realty Inc.
N604 - 455 Front Street E
Toronto, Ontario
PRICE TO SELL AWARD WINNING CONDOS! VIEW THE LAKE FROM THE BALCONY! 1+1 BEDROOM WITH 2 BATHROOMS (LIKE A SMALL 2 BEDROOM UNIT) #### TENANT WILL MOVE OUT END OF March, 2026####, ONE LOCKER IS INCLUDED. NEED 24 HOURS NOTICE FOR ALL APPOINTMENTS. (id:61852)
Right At Home Realty
336 - 39 Queens Quay E
Toronto, Ontario
Pier 27 Luxury Lifestyle Living W/A Waterfront Backyard & Amazing Amenities, Minutes to Loblaws. Walk to New Tec/Financial Area. Steps To Lake, One Bedroom Plus And (id:61852)
Right At Home Realty
21 Glen Watford Road
Cobourg, Ontario
Updated and Renovated, Spacious Family Size Home By The Lake. Take A Stroll Down Pebble Beach Along The Shores Of Lake Ontario To A Lovely Family Neighbourhood. With a little bit of a country feel right in Town, no sidewalks and good size lots. You Will Find A Detached, Renovated, 3 Bedroom, 3 Bath Home On A 60 x 125 FT Lot With A Double Car Garage...yes With Inside Entry. This Approximately ( 1650 Sq Ft ) Family Size Home Features Central Air, A Primary Bedroom With An En Suite, Family Room With Walk Out, Dream Kitchen With Walk Out To Sunroom That Leads You To The Gas BBQ And Family Size Backyard Deck. The street is filled with kids playing and adults walking their dogs, possibly one of the best streets to live in Town with an out of Town feel. **EXTRAS** They Say It's Better By The Lake. Minutes Away From Downtown Cafes, Restaurants, Parks, Schools, Beach And Of Course The Wonderful Boardwalk. Spacious and Newer Fenced Backyard, Oversized Deck, Gates On Both Sides Of The Home, Central Air. Bring The Family And Enjoy Life By The Lake. (id:61852)
Real Estate Homeward
Basement Apartment - 2537 Ambercroft Trail
Mississauga, Ontario
Welcome to Fullly Furnished** All Inclusive**, large window, Bright** Seperate entrance** basement apartment**. Step to Credit Valley Rd**. Located in a masterpiece location of Mississauga. Waking distance to the best Public School** (PK - 5, offer french Imersition program) and Park for Kids fun and entertainment**. Attending the best High school** in Mississauga- John Fraser**. 5 minitues drive to major large shopping center***( Erin Mills Town Center) and community center as well.** 5 minutes to Credit Valley Hospital***. Near Highway 403/407/401. This large Bright basement apartment contains 1 bedrooms**, and 1 full Bathroom**, fully equipped kitchen** with stainless Steele appliances and Qautz countertop**, right beside Living/Sitting area. laminate floor, for the family together to enjoy this beautiful accommodation in peace and harmony. A seperate full Laundry room has Washer and Dryer exclusuve used by the basement apartment. (id:61852)
Ignite Star Realty Inc.
209 Ladyslipper Drive
Waterloo, Ontario
Welcome to 209 Ladyslipper Dr, Waterloo, a stunning, 8-year-old home nestled in the desirable Vista Hills Community. Perfect for families, this beautiful 3-bedroom, 2.5-bathroom home with a double-car garage and double car driveway combines space, comfort, and style. Step inside to a bright and inviting main floor, completely carpet-free, featuring a solid wood staircase leading to the second floor. The modern kitchen is a chef's dream, offering plenty of counter space, a breakfast bar, and new quartz countertops installed in 2024 across the kitchen and all bathrooms. Enjoy cooking while keeping an eye on the backyard, which backs onto a premium greenbelt lot-no rear neighbors-and provides direct access to a nearby park and school, perfect for kids and pets. The spacious upper family room boasts soaring cathedral ceilings & recessed creating a cozy yet open space for family gatherings or quiet evenings together. Located just steps from Vista Hills Public School and with convenient school bus access to Laurel Heights Secondary School, this home makes family life easy. Plus, you're close to Costco, the Boardwalk Shopping Center, and both Universities, offering everything you need within minutes. This home truly shows beautifully and is ready for its next family to make memories here. Don't miss it! (id:61852)
RE/MAX Twin City Realty Inc.
310 - 500 Green Road
Hamilton, Ontario
Stunning 2-bedroom + den, 1.5-bath condo offering over 1,200 sq ft of living space. Features include an updated kitchen with new granite countertops, backsplash, and baseboards, a balcony with spectacular views, in-suite laundry, a locker, and one underground parking space. Building amenities include a heated outdoor pool, fitness room, hot tub, sauna, workshop, party room, games room, and more. (id:61852)
RE/MAX Escarpment Realty Inc.
735 Beach Boulevard
Hamilton, Ontario
Charming Lakefront Property with Endless Possibilities. Located on a spacious double lot, this property offers the opportunity to build a second dwelling while enjoying the beauty and privacy of lakeside living. With direct lakefront access and a scenic waterfront trail that stretches for miles along Lake Ontario, this cozy home is a perfect entry point into the lakeside lifestyle. Low-maintenance and full of charm, its ideal as a retreat or as the foundation for future expansion. With abundant outdoor space and a prime location, this property offers incredible potential to build your dream home or simply enjoy the peaceful surroundings. A rare opportunity for versatile lakefront living! Take in breathtaking sunrises over Lake Ontario from the comfort of your spacious back deck, with stunning views of the Toronto skyline. (id:61852)
RE/MAX Escarpment Realty Inc.
1204 Bacon Road
Minden Hills, Ontario
Beautifully Treed 2-Acre remote & peaceful living yet only 10 minutes of town (Kinmount). Raised Bungalow with lots of versatility. Located on a school bus route and close to Furnace Falls Park, the property is well-suited for young families or retirees. 3-bedrooms (Primary Bedroom with Office with a murphy bed on main level & basement bedroom). 2 Full bathrooms. Carpet free home with Laminate T/Out. The main level features a stair lift for added accessibility and includes a spacious eat-in kitchen, bright living room with picture window & gas fireplace, 4-piece bathroom & sunroom off of kitchen. The lower level offers excellent in-law set up with its own walk-out entrance. This space includes a second kitchen, living room with wood stove, bedroom, 3-piece bathroom, and laundry room-perfect for multi-generational living. Stay comfortable year-round with a propane fireplace & wood stove. Additional highlights include a durable metal roof, single-car detached garage, two-car carport, and a lovely rear deck and sitting area-ideal for BBQs while overlooking the private acreage. Whether you're seeking a quiet retreat or a smart investment, this property offers space, privacy, and flexibility. 7 Appliances included, plus starlink equipment & Furniture & TV's are Negotiable. Move right in! (id:61852)
Sutton Group Incentive Realty Inc.
414 Buckthorn Drive
Kingston, Ontario
These quick occupancy homes create a rare opportunity to move into a brand-new home today-or in the very near future-without the wait of a new build. Located in Kingston's growing westend, this home is just minutes to shopping, schools, and parks-and in an area slated for a new teaching hospital, making it a smart choice for both homeowners and investors with strong future rental and resale potential. The Hamilton offers 1,400 sq/ft of open concept living with 3 bedrooms and 2.5 baths. The main floor features a bright living room with gas fireplace, spacious kitchen with walk-in pantry, dining area, and convenient laundry. Upstairs, the primary suite includes a double closet and 4-piece ensuite. Every CaraCo townhome includes premium finishes: 9' ceilings, quartz countertops, extended kitchen cabinetry, stainless undermount sink, ENERGY STAR windows, and 7-year Tarion warranty. With limited availability in this west-end community, The Hamilton is an excellent opportunity for both investors and families alike. Open House at 959GoodwinDr.every weekend11am-4pm (id:61852)
Orion Realty Corporation
RE/MAX Finest Realty Inc.
18 - 3538 Colonial Drive
Mississauga, Ontario
An Absolute Show Stopper!! 2 Story Townhouse is Available For Lease in a Very Desirable Location of Erin Mills In Mississauga, Open Concept With Living/Dining Room & Spacious Upgraded Kitchen With Quartz Countertop/Stainless Steel Appliances, Second Floor Offers Master With Closet & 4pc Ensuite And An Other Good Size Bedroom With 4pc Bath, Laundry On Second Floor, Tons Of Upgrades Such As Smooth Ceilings On Main Floor Upgraded Doors, Trims & Baseboards, In Close Proximity To The University Of Toronto's Mississauga Campus, Erin Mills Town Centre, Credit Valley Hospital, Public Schools, Grocery Stores And Mississauga Public Transit Offering Routes Nearby, Pictures Are Old. (id:61852)
Newgen Realty Experts
12 - 11 Calvington Drive
Toronto, Ontario
This Newly Renovated Bachelor Suite Offers A Sophisticated, Condo-Style Living Experience Defined By Modern Minimalism And High-Quality Craftsmanship. The Bright, Open-Concept Layout Features Luxury Wide-Plank Flooring And Oversized Windows That Flood The Space With Natural Light, Creating An Airy And Inviting Atmosphere. At The Heart Of The Unit Is A Gourmet Kitchen Boasting Crisp White Cabinetry, Premium Countertops, And A Full Suite Of Brand-New Stainless Steel Frigidaire Appliances, Including A Smooth-Top Range And Slim-Profile Vent Hood. No Detail Has Been Overlooked, From The Sleek Matte Black Hardware And Contemporary LED Lighting To The Pristine, Spa-Inspired Four-Piece Bathroom And The Convenient Walk-In Storage Closet. Combining Style And Functionality, This Unit Serves As A Perfect, Move-In-Ready Sanctuary For Those Seeking A Fresh And Polished Urban Home. Parking Available For $50. (id:61852)
Bosley Real Estate Ltd.
1905 - 1420 Dupont Street
Toronto, Ontario
Strong prospects with immediate occupancy may be eligible for promos/discounts. spacious 1-bedroom plus den unit, one windowed and one interior bedroom with doors at Fuse Condos. Located in one of Toronto's new neighbourhoods. Food Basics and Shoppers Drug Mart at the street level of Fuse Condos. walking distance to TTC bus stops and close to Lansdowne TTC & Bloor GO and UP airport express. On-site amenities include a Gym, party room, Lounge, theatre room and rooftop terrace. (id:61852)
Cityscape Real Estate Ltd.
99 Peru Road
Milton, Ontario
Attention Investors, Developers, and Builders. A highly unique chance to purchase M2-zoned land for outside storage in Milton, situated directly beside Highway 401. This fully approved 10.9-acre site offers a wide range of permitted commercial and industrial uses. Located at the new Tremaine Road 401 interchange, the lot is pre-graded and ready for stone and services. Site plan approval is in place for a full trucking facility, including cross-dock, warehouse, repair shop, and offices. With strategic access to the new CN Intermodal Hub just 10 minutes away, this is the final available M2-zoned parcel in Milton. Don't let this rare opportunity pass. (id:61852)
Upstate Realty Inc.
23 - 130 Long Branch Avenue
Toronto, Ontario
WELCOME TO THIS GORGEOUS & RENOVATED TOWNHOUSE LOCATED IN THE PRESTIGE AREA OF LONGBRANCH CLOSE TO SCHOOLS, TRANSIT, SHOPPING, NIGHT LIFE, PARKS, AND LAKE PROMANADE. THIS UNIT FEATURES RENOVATED FLOORS THROUGHOUT, LIGHTS AND BATHROOM, A DEN WHICH CAN BE USED AS A WORK STATION, A BALCONY WHERE A BBQ IS ALLOWED, AND AN EN-SUITE LAUNDRY/STORAGE SPACE. THE LANDLORD GRACIOUSLY OFFERS TO LEAVE THE HIGH CHAIRS FOR THE ISLAND AND THE WALL-MOUNTED TV, AS WELL AS SOME OTHER PIECES OF FURNITURE IF YOU SO DESIRE. DO NOT MISS THE OPPORTUNITY TO SEE THIS GEM. PICTURES TAKEN BEFORE PRESENT TENANT MOVED IN. (id:61852)
RE/MAX Experts
10 - 90 Twenty Fifth Street
Toronto, Ontario
Newly renovated 1-bedroom unit in a well-kept multiplex in Etobicoke's desirable Long Branch neighbourhood. Located just off Lakeshore Blvd W, this bright and modern suite features updated finishes, spacious living areas, and convenient access to transit, shops, restaurants, parks, and the waterfront. A perfect blend of comfort and location-move-in ready and close to all amenities. (id:61852)
Engel & Volkers Oakville
8 - 100 Twenty Fifth Street
Toronto, Ontario
Newly renovated 2-bedroom unit in a well-kept multiplex in Etobicoke's desirable Long Branch neighbourhood. Located just off Lakeshore Blvd W, this bright and modern suite features updated finishes, spacious living areas, and convenient access to transit, shops, restaurants, parks, and the waterfront. A perfect blend of comfort and location-move-in ready and close to all amenities. (id:61852)
Engel & Volkers Oakville
Unit 2 - 3193 Sixth Line
Oakville, Ontario
Executive Townhome for Lease in North Oakville. For Lease. Inviting urban freehold townhome in the central hub of upper Oakville. This growing community offers a blend of established amenities with the energy of new development. This is a brand new executive townhome offering approximately 1127sqft of thoughtfully designed living space across the ground floor + lower. This unit is 1+1 beds and 1.5 baths with ample storage. The main level is the hub with expansive windows, gourmet kitchen with modern sleek cabinetry + stainless appliance package + oversized island with bar seating - an ideal spot to gather. A ground floor power room is highly functional. The lower level offers 1+1 bedrooms, a full bathroom + laundry. Nicely upgraded with white oak flooring + quartz counters throughout. Dedicated AC, furnace, hot water tank + oversized storage in lower. Close to excellent schools, scenic parks + local shopping and easy access to key commuter routes. Brand new with quality finishes throughout + abundant natural light in a well-established and amenity-rich neighbourhood make this an excellent home choice. (id:61852)
Century 21 Miller Real Estate Ltd.
206 - 15 Thirty Third Street
Toronto, Ontario
Newly renovated 2-bedroom unit in a well-kept multiplex in Etobicoke's desirable Long Branch neighbourhood. Located just off Lakeshore Blvd W, this bright and modern suite features updated finishes, spacious living areas, and convenient access to transit, shops, restaurants, parks, and the waterfront. A perfect blend of comfort and location-move-in ready and close to all amenities. (id:61852)
Engel & Volkers Oakville
