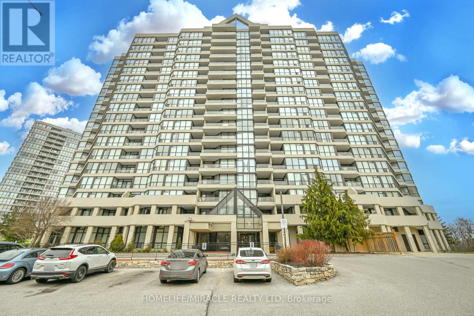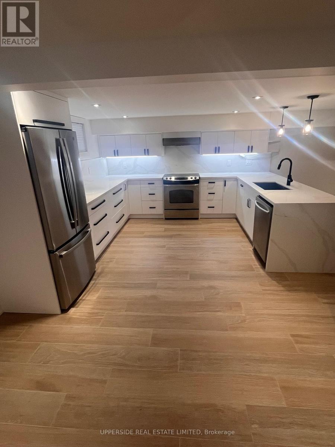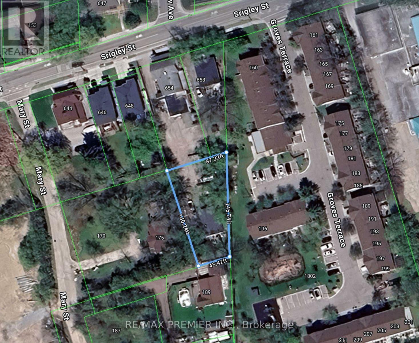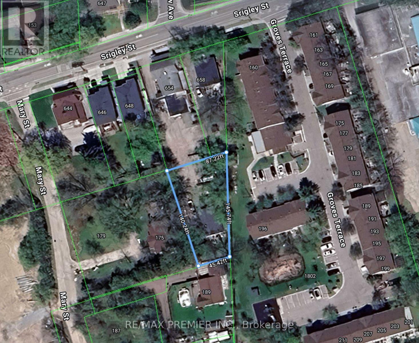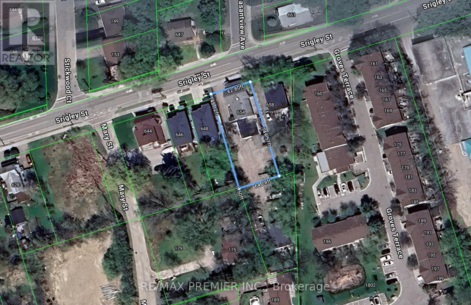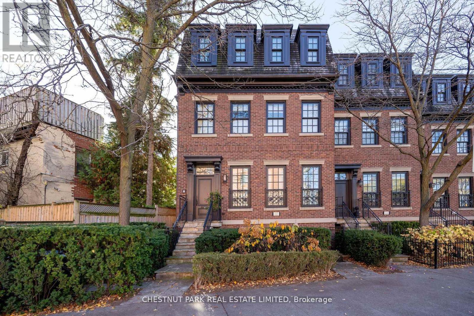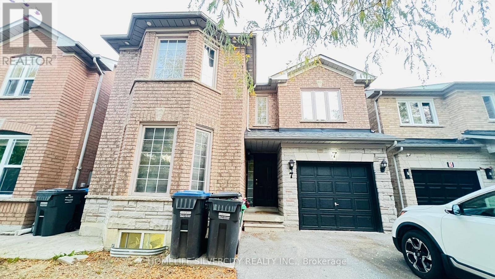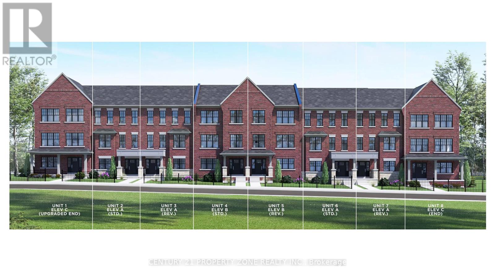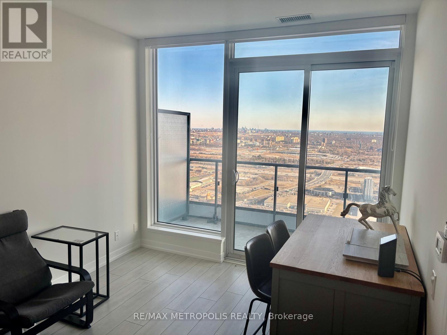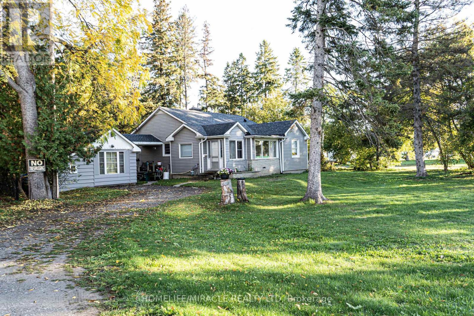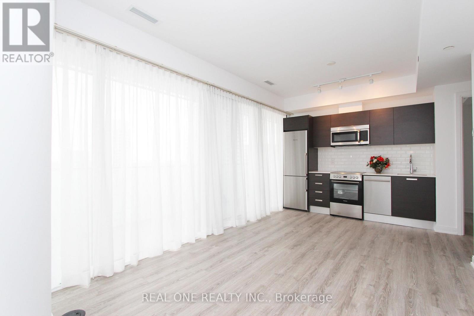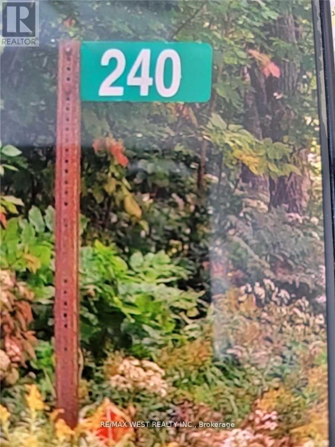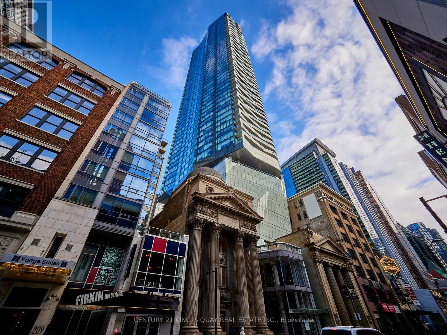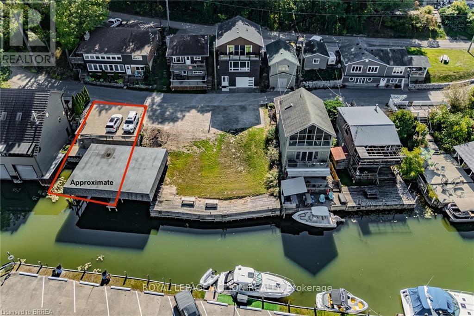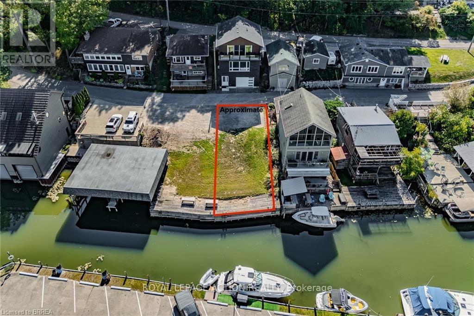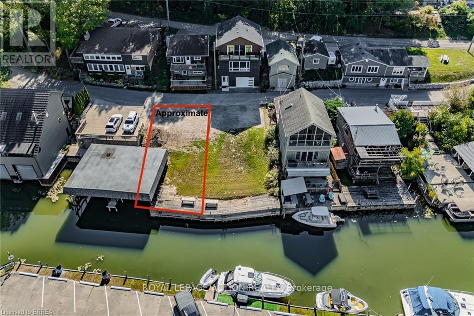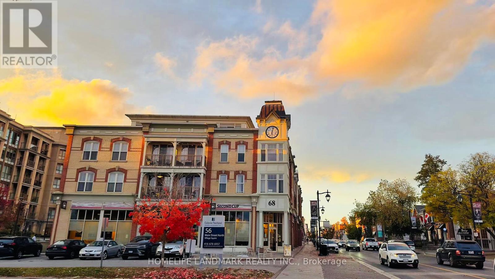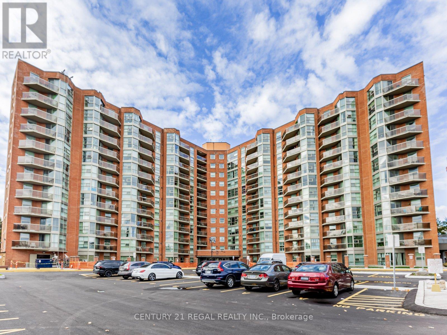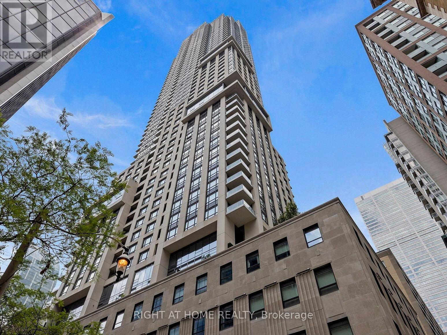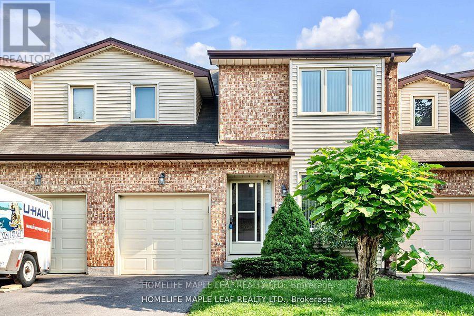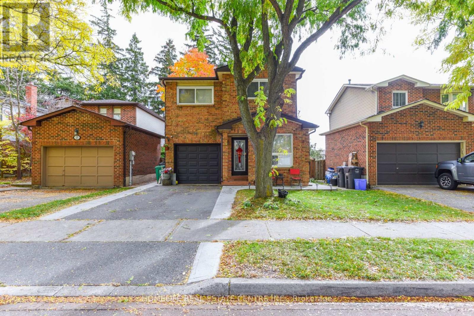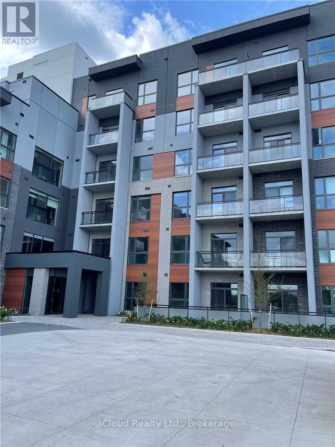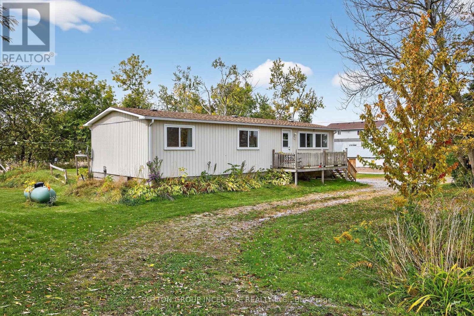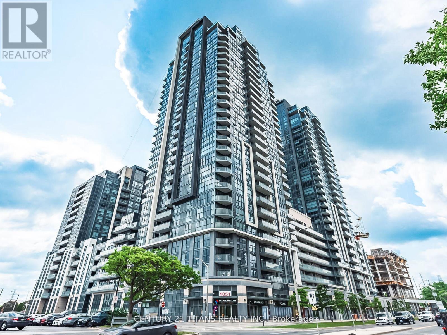511 - 5 Rowntree Road
Toronto, Ontario
This Spectacular 1287 Sq Ft 2+1 Bedroom, 2 Full Baths, 2 Parking Spaces & Locker In This Beautifully Landscaped Platinum On The Humber Has 24-Hour Security Gated Complex. Enjoy The Huge Savings As Your Cable and Internet Service, Heat, Hydro, Water, and Central Air Is All Included In Your Maintenance Fee! This Unit Overlooks The Humber River & Rowntree Mills Park. Enjoy Your Morning Coffee From Your Kitchen, Dining Room, Or Balcony While Taking In This Unobstructed, Breathtaking View. The Park Is Your Backyard. Use The Gym For Your Exercise, Or Walk, Jog, Run, Or Bike Ride The Humber Trail To Lake Ontario. Other Amenities Intl: Indoor & Outdoor Pools, Hot Tub, 4 Tennis Courts, Squash Court, Games Room, Party Room, And Of course, Visitors Parking. Easy Access to Finch LRT (Almost Complete), York U, Guelph-Humber U, Humber College, Pearson Intl, Hwys 407, 400, 401, 427, 27 & All Major Shopping. Cable, Internet, Heat, Hydro, Water And Central Air Is All included In Your Maintenance Fee! (id:61852)
Homelife/miracle Realty Ltd
Basement - 15 Addington Crescent
Brampton, Ontario
2 bedroom beautifully renovated basement. This spacious basement has the highest quality finishes. Shared laundry. All utilities included. 1 driveway parking spot. Available immediately. No smoking and no pets. 2 person maximum occupancy. (id:61852)
Upperside Real Estate Limited
650 Srigley Street
Newmarket, Ontario
Prime development opportunity in the heart heart of Newmarket, just 2 minutes from Davis Drive and close to Newmarket General Hospital. This 18, 794 sq ft site at 650-654 Srigley Street offers over 20 lots with potential for townhomes, affordable rental buildings, and more. Eligible for CMHC financing, it's ideal for generating strong monthly rental income while planning future development. A turnkey investment in a high-demand area with excellent growth potential. (id:61852)
RE/MAX Premier Inc.
650-654 Srigley Street
Newmarket, Ontario
Prime development opportunity in the heart of Newmarket, just 2 minutes from Davis Drive and close to Newmarket General Hospital. This 18,794 sq ft site at 650-654 Srigley Street offers over 20 lots with potential for townhomes, affordable rental buildings, and more. Eligible for CMHC financing, it's ideal for generating strong monthly rental income while planning future development. A turnkey investment in a high-demand area with excellent growth potential. (id:61852)
RE/MAX Premier Inc.
654 Srigley Street
Newmarket, Ontario
Prime development opportunity in the heart of Newmarket, just 2 minutes from Davis Drive and close to Newmarket General Hospital. This 18,794 sq ft site at 650-654 Srigley Street must sale together, offers over 20 lots with potential for townhomes, affordable rental buildings, and more. Eligible for CMHC financing, it's ideal for generating strong monthly rental income while planning future development. A turnkey investment in a high-demand area with excellent growth potential. (id:61852)
RE/MAX Premier Inc.
117 Davenport Road
Toronto, Ontario
Much admired Georgian brownstone with rare 2 car garage (tandem) in Yorkville. Elegant living with soaring 10ft ceilings on main, 9ft on 2nd. Large double hung windows. Elegantly finished: marble, granite, hardwood floors. Two gas fireplaces. Chef's kitchen with centre island. Large family room with wine cellar and walk-out/separate entrance. Zoned work/residential. Extra wide facade to the other neighbouring brownstones. Excellent inspection report. Turnkey living in Yorkville ! (id:61852)
Chestnut Park Real Estate Limited
7 Bison Run Road
Brampton, Ontario
Beautiful brick & stone detached home in a high-demand area of Sandringham-Wellington. This 3-bedroom, 3-washrooms residence features an integral garage and a large open-concept family room with a cozy corner gas fireplace-perfect for gatherings and relaxing evenings. The kitchen overlooks the private backyard and offers a generous cooking and eating area, expansive countertops, backsplash and seamless flow into the dining/living space. Upstairs, the spacious master bedroom boasts a 4-piece ensuite and walk-in closet. Two additional well-proportioned bedrooms complete the upper floor. The garage provides a convenient door opening to the backyard for outdoor access. Close to hospital, schools, shopping and major highways, this very well-kept home offers both comfort and convenience in a thriving Brampton neighbourhood. Don't miss it! (id:61852)
Homelife Silvercity Realty Inc.
15693 Airport Road
Caledon, Ontario
Brand New Spacious 4 Bedroom, 4 Bathroom Freehold 3-Storey Townhome by Regal Crest Homes in Upper Caledon East, just off Airport Rd. Offering 2,546 Sqft of Modern Living, the Ground Floor Features a Private Bedroom with Ensuite Ideal for Guests or In-Laws. Double Car Garage Plus 2 Car Driveway Parking. Main Level Boasts an Open-Concept Kitchen, Bright Family & Dining Areas, and a Separate Office Perfect for Work From Home. Upper Level Includes 3 Generous Bedrooms, 2 Full Bathrooms, and a Convenient Laundry Room. Thoughtfully Designed Layout with Plenty of Natural Light and Functional Space for the Whole Family. (id:61852)
Century 21 Property Zone Realty Inc.
Ph08 - 5 Buttermill Avenue
Vaughan, Ontario
Welcome to urban living at its finest. This bright and modern two-bedroom, two-bathroom condo offers 638 square feet of thoughtfully designed space filled with natural light and showcasing beautiful southern city views. The open-concept kitchen and living area flow seamlessly onto a private balcony, perfect for enjoying your morning coffee or unwinding in the evening. You'll appreciate the convenience of in-suite laundry and a prime location just steps from the Vaughan Metropolitan Centre subway station and the bus terminal. Commuting is effortless, with only fifteen minutes to York University, forty-two minutes to the University of Toronto's downtown campus, and fifty minutes to Union Station. The building offers great amenities, including a rooftop entertainment area with BBQs and loungers, a stylish meeting room, and a pool table for relaxation and social gatherings. Parking is available for rent through building management for $250.00 per month. Experience the perfect combination of location, lifestyle, and convenience-right in the heart of it all. (id:61852)
RE/MAX Metropolis Realty
1864 Kingston Road
Pickering, Ontario
Escape the ordinary with this unique detached bungalow that feels like a cottage getaway, right in the heart of Pickering! This beautiful property features 3 bedrooms, 2 baths and sits on a staggering 1.45 Acres. This cozy home offers comfort, warmth, and is surrounded by greenery all around. This home is conveniently steps from bus stops, minutes away from the Pickering Town Center and major highways. It is ideal for families seeking both charm and convenience. Endless potential inside and out. Your dream of peaceful living in the city starts here!Don't miss out on the chance of getting your hands on this one of a kind property located within the heart of Pickering (id:61852)
Homelife/miracle Realty Ltd
3903 - 42 Charles Street E
Toronto, Ontario
5 Star Condo Living at Casa 2, Steps to Yonge And Bloor Subway Station In Downtown Core, Southwest Corner Two Bedroom Unit with 2 Full Washrooms. New Laminate Floor, Floor To Ceiling Windows, 9' Ceiling, Walk To Bloor Street Shopping! Soaring 20 Ft Lobby, State Of Art Amenities Including Fully Equipped Gym, Rooftop Lounge And Outdoor Infinity Pool. Steps To Yonge/Bloor Subway Entrance At The Back of The Building. Enjoy urban living with all amenities at an unbeatable price. Luxury and elegant finish, prestige building, split layout, southwest exposure, boasts abundant natural light and expansive views. (id:61852)
Real One Realty Inc.
250-400 Lake Road
St. Charles, Ontario
Welcome To The Whitestone, Approx 70 Acres Land. Zoning Residential - Code 100. Property Private And Serenity Is Your Way Of Life. Great For Future Developments Or Recreation Camping Site. Future Potential Farm With Campground/Mobile Home Park Located on Lake Road. Property has access thru Crown Land. Address has been assigned recently (id:61852)
RE/MAX West Realty Inc.
2903 - 197 Yonge Street
Toronto, Ontario
Welcome to The Massey Tower, a Combination Of Historic And Modern Luxurious Design Building! Located In The Heart of Toronto! Bright & Spacious Open Concept, Stunning 1 Bedroom! High End Finishes, Bright Kitchen W/ Centre Island, W/O to Balcony, 9ft Ceilings, Ceiling to Floor Windows! Steps To Queen Subway Station, Eaton Centre, Dundas Sq, U Of MPU, Hospitals & More! Offers 5-Star Amenities: Piano Bar, Cocktail Lounge, Fitness/Steam/Sauna, Etc. (id:61852)
Century 21 King's Quay Real Estate Inc.
Lot 3 Douglas Street
Norfolk, Ontario
Looking for a potential building lot on the water.... this is it!! Rare opportunity to own waterfront property in beautiful Port Dover! This lot is situated on the Canal, complete with boat house, scenic views and is in a very desirable location. Port Dover is experiencing exponential growth and this is a rare opportunity to acquire a waterfront property. The property is surrounded by existing cottages/homes with anticipation of future development in the immediate area as well. What a location!-Walk downtown, take your boat to the beach or explore Norfolk County's wineries, walking/biking trails, boating, fishing, swimming, craft breweries, zip lining, local shops & much more!! Don't miss your opportunity to build in one of Port Dover's most desirable areas. Assessed value is based on the vacant land and is subject to reassessment (id:61852)
Royal LePage Action Realty
Lot 1 Douglas Street
Norfolk, Ontario
Looking for a potential building lot on the water.... this is it!! Rare opportunity to own waterfront property in beautiful Port Dover! This lot is situated on the Canal, complete with decking, scenic views and is in a very desirable location. Port Dover is experiencing exponential growth and this is a rare opportunity to acquire a waterfront property. The property is surrounded by existing cottages/homes with anticipation of future development in the immediate area as well. What a location!-Walk downtown, take your boat to the beach or explore Norfolk County's wineries, walking/biking trails, boating, fishing, swimming, craft breweries, zip lining, local shops & much more!! Don't miss your opportunity to build in one of Port Dover's most desirable areas. Assessed value is based on the vacant land and is subject to reassessment (id:61852)
Royal LePage Action Realty
Lot 2 Douglas Street
Norfolk, Ontario
Looking for a potential building lot on the water.... this is it!! Rare opportunity to own waterfront property in beautiful Port Dover! This lot is situated on the Canal, complete with boat house, scenic views and is in a very desirable location. Port Dover is experiencing exponential growth and this is a rare opportunity to acquire a waterfront property. The property is surrounded by existing cottages/homes with anticipation of future development in the immediate area as well. What a location!-Walk downtown, take your boat to the beach or explore Norfolk County's wineries, walking/biking trails, boating, fishing, swimming, craft breweries, zip lining, local shops & much more!! Don't miss your opportunity to build in one of Port Dover's most desirable areas. Assessed value is based on the vacant land and is subject to reassessment. (id:61852)
Royal LePage Action Realty
501 - 68 Main Street N
Markham, Ontario
A Sunny, 2 Bed 2 Bath Corner Unit In A Friendly Boutique Building In The Heart Of Markham Village. 9 Foot Ceilings, South West Windows W Walk-Out Balcony. Upgraded Kitchen W/Stainless Appliances, Granite Counters & Undermount Sink, Stunning Master W/Walk-In Closet. Wood Flooring Throughout The Entire Unit. Each Bedroom W/Private Bathroom. Walk-In Shower + Tub. 1 Parking Included. Relax By The Rooftop Deck With Bbqs, Gym, Roof Top Garden, Concierge, Guest Suites, Lounge, Visitor Parking. Wheel Chair Accessible Unit With Ramps. Only 1 Km To Hwy 407. Restaurants & Patios, Shops, Salon, Banks, Cafes @ Doorstep. Walk To Go Station, Bike Trails And More... (id:61852)
Homelife Landmark Realty Inc.
601 - 20 Dean Park Road
Toronto, Ontario
Elegant, Sun-Filled Condo with Breathtaking Views! Welcome to this exceptionally spacious and beautifully renovated residence, designed for those who appreciate style, comfort, and ease of living. Professionally updated from top to bottom, this suite features a modern chef's kitchen with gleaming stainless steel appliances, designer ceramic finishes, soundproof laminate flooring and windows throughout. Relax in spa-inspired bathrooms, freshly painted in soft, neutral tones that create a warm and inviting ambiance. The open-concept layout is drenched in natural sunlight, offering a bright and uplifting living experience with unobstructed panoramic views. Enjoy first-class amenities including a welcoming reception area, attentive concierge service, and top-tier building security. Perfectly situated just steps from transit, major highways, and all conveniences - this residence combines luxury, location, and lifestyle in one stunning package. (id:61852)
Century 21 Regal Realty Inc.
1904 - 88 Scott Street
Toronto, Ontario
Welcome to 88 Scott Street, an iconic address where timeless style meets modern convenience in the heart of Toronto's Financial District. This luxurious 1 Bedroom + Large Den suite offers a thoughtfully designed floor plan with high-end finishes and an open-concept layout. The kitchen features integrated appliances, sleek cabinetry, and premium countertops, seamlessly connecting to the living and dining area, enhanced by floor-to-ceiling windows that fill the home with natural light. The spacious bedroom offers comfort and privacy, while the oversized den provides rare versatility it is large enough to be used as a genuine second bedroom, guest room, or private home office, making this suite ideal for todays flexible lifestyle.88 Scott offers residents access to outstanding amenities that rival those of a five-star hotel. Enjoy the state-of-the-art Core Club fitness centre, relax in the stunning Sky Lounge with panoramic city and lake views, or take advantage of the indoor pool, sauna, Wi-Fi lounges, meeting and party rooms, guest suites, and attentive 24-hour concierge service. Every detail of this building has been curated to deliver an elevated urban living experience. The location is second to none, boasting a perfect 100 Walk Score. Steps to Union Station, King Station, the PATH, and surrounded by Toronto's finest dining, shopping, and cultural attractions. St. Lawrence Market, Berczy Park, the waterfront, and the Distillery District are all nearby, offering endless opportunities for work, play, and leisure. (id:61852)
Right At Home Realty
28 - 308 Conway Drive
London South, Ontario
Welcome to 308 Conway Drive, Unit 28 a beautifully maintained 3-bedroom, 2.5-bathroom condo townhouse located in the heart of South London, just minutes from Highway 401, White Oaks Mall, schools, parks, restaurants, and all major amenities. This move-in-ready home features a bright open-concept living and dining area with hardwood floors and an updated kitchen with modern cabinetry and ample counter space. Upstairs, you'll find three spacious bedrooms including a large primary suite with a generous closet and a 4-piece ensuite featuring a jetted tub and separate shower, plus a second full bathroom perfect for family or guests. The fully finished basement offers a cozy rec room, laundry area, and plenty of storage ideal for relaxing, entertaining, or working from home. Enjoy a private, fully fenced backyard with no rear neighbours perfect for kids, pets, or summer BBQs. This quiet, kid-friendly complex offers low condo fees and includes a single-car garage with private driveway parking. Whether you're a first-time buyer, growing family, investor, or looking to downsize, this home offers the perfect combination of space, comfort, and convenience in one of London's most accessible and desirable neighbourhoods. Dont miss your chance to own this South London gem book your showing today! (id:61852)
Homelife Maple Leaf Realty Ltd.
20 Oleander Crescent
Brampton, Ontario
Beautifully renovated 5-level detached backsplit featuring 3 spacious bedrooms with separate living, dining & family rooms. New kitchen with granite counters, ceramic floor & pot lights, walk-out to deck perfect for morning coffee. Primary bedroom with 4-pc ensuite plus 2 full baths on 2nd level. Lower family room with fireplace. Walk-out basement offers 2 bedrooms & kitchen-ideal for extended family or rental potential. Entrance from garage to house, huge backyard with mature trees. Renovated top to bottom with new windows, paint, furnace, laminate floors & pot lights throughout. Move-in ready home perfect for growing families! (id:61852)
Homelife Real Estate Centre Inc.
504 - 95 Dundas Street W
Oakville, Ontario
Mattamy Built Luxurious and Spacious Condo Located on the 5th Floor - 2 Bedrooms, 2 Bathroom Condo Unit, Upgraded Kitchen with Granite Counter Top and Stainless Steel Appliances, Open to the Dining and Living Room leading to the Huge Balcony. Smart Thermostat, Engineered Hardwood Floors, Tons of Upgrades in the Kitchen, Baths and Ensuite Laundry. 1 Parking Spot and Locker - Close to Amenities - Bus Route, Schools and More. (id:61852)
Icloud Realty Ltd.
4652 Plum Point Road
Ramara, Ontario
Location, location! This fantastic bungalow sits on a beautiful half-acre lot with easy access to Highway 12 and all nearby amenities. Just minutes from Orillia's shopping, restaurants, and Casino Rama. The home is also close to the waterfront at McPhee Bay on Lake Simcoe. Backing onto farmland, the property offers peaceful views and a private country feel while still being close to everything you need. Step onto the front deck and into the open-concept main living area, where a spacious living room flows seamlessly into the eat-in kitchen. Patio doors open to the side yard, where you'll find plenty of potential to add a new deck and make the outdoor space your own. The home features updated flat ceilings with new pot lights, three comfortable bedrooms, and a four-piece main bath with a linen closet for extra storage. A main floor laundry room with additional cabinetry adds to the convenience. Recent updates include new windows in the living room and bedrooms, and a brand new UV light for the well water. You will enjoy the comfort of central air conditioning. Outside, enjoy a back deck, patio seating areas, and a fenced section of the yard. The property also includes a drilled well and brand-new septic covers (2024). With low property taxes and the possibility of updating the garage (with township approval), this property offers great value and lifestyle. Come and experience the relaxed pace of life this community has to offer. (id:61852)
Sutton Group Incentive Realty Inc.
203 - 30 Meadowglen Place
Toronto, Ontario
Turnkey Investment! 1-bed condo leased at $2,000/mo until Oct 2026. Earn steady income from day one. This incredible 1-bedroom, 1-bath condo offers an amazing living experience in a prime Toronto location. Enjoy abundant natural light through large, floor-to-ceiling windows and the convenience of a 2-piece ensuite laundry. The unit also features an oversized balcony, perfect for relaxing outdoors. Residents have access to top-notch amenities, including a gym, party room, games room, Sesonal pool, and 24/7 concierge service. With public transit steps away and easy access to Highway 401, Scarborough Town Centre, Centennial College, and the University of Toronto, everything you need is within reach. Net cap ~5.2%. Ideal hassle-free investment. (id:61852)
Century 21 Titans Realty Inc.
