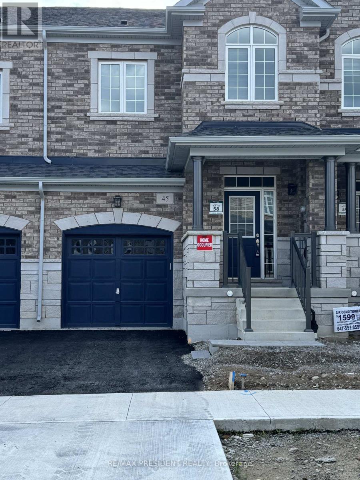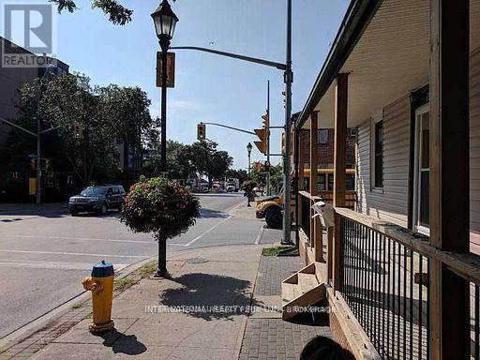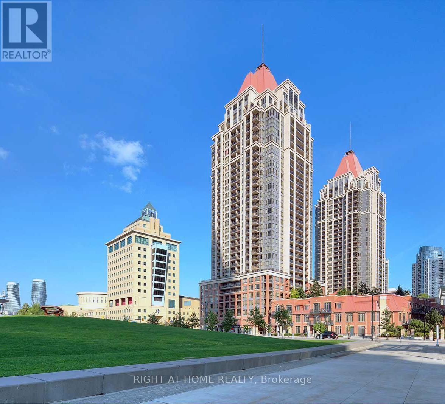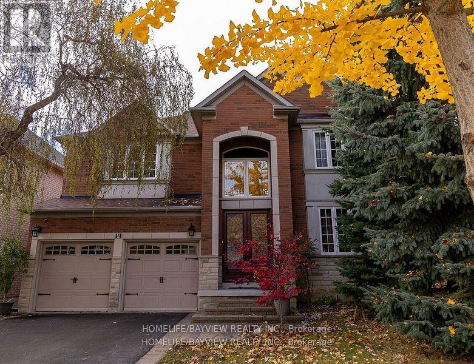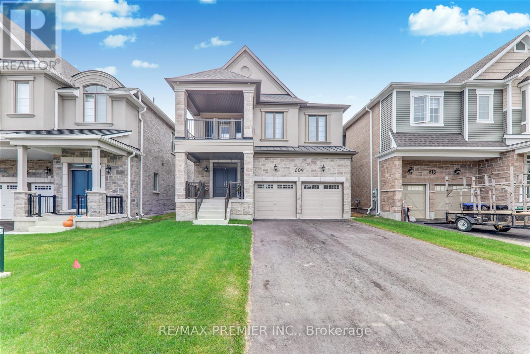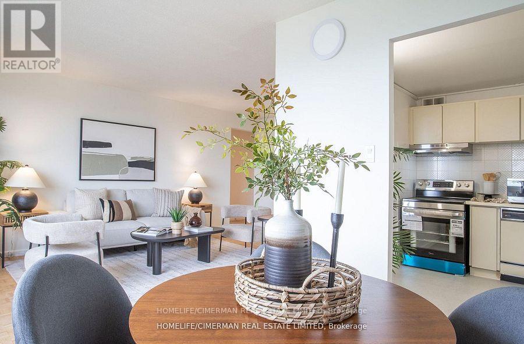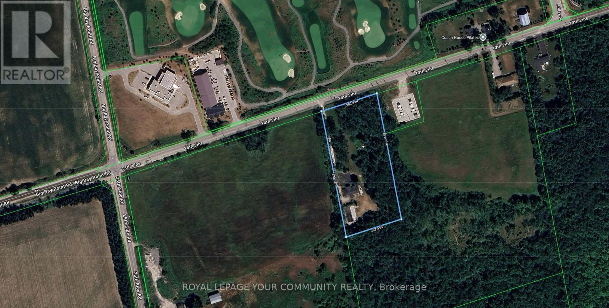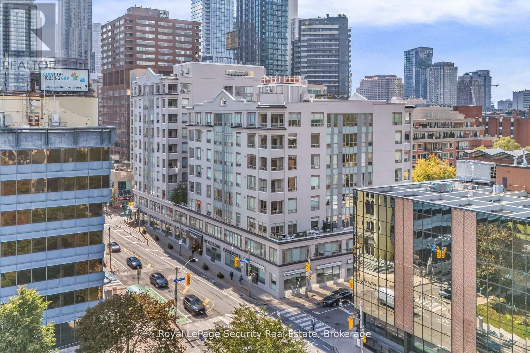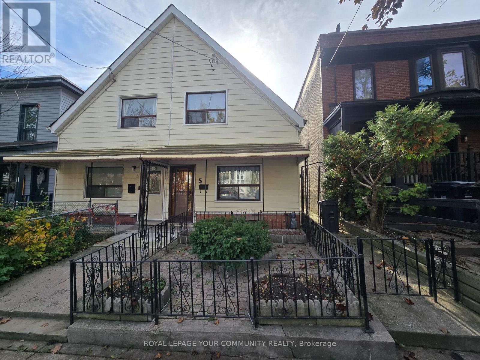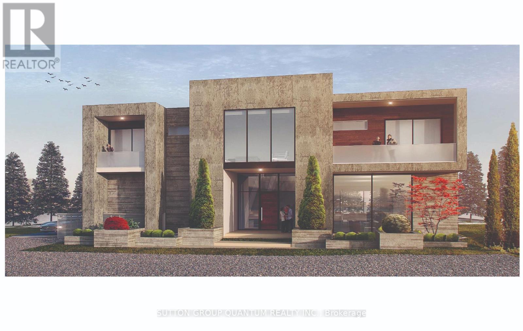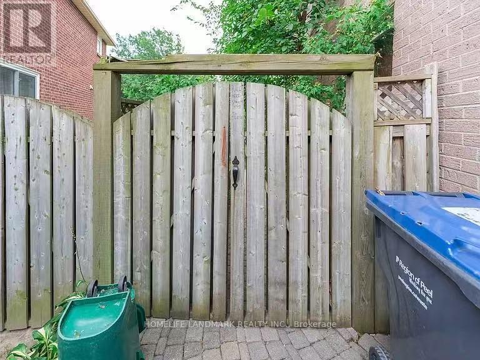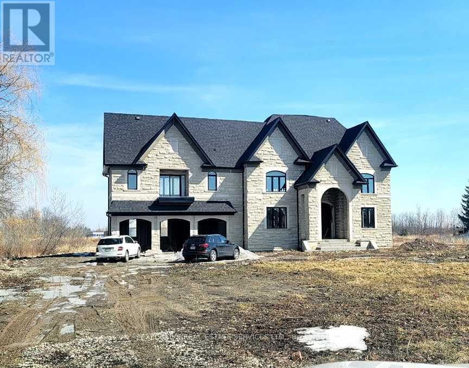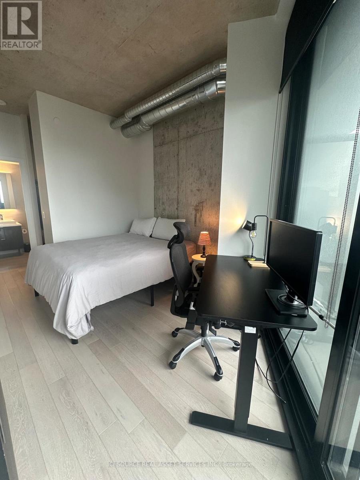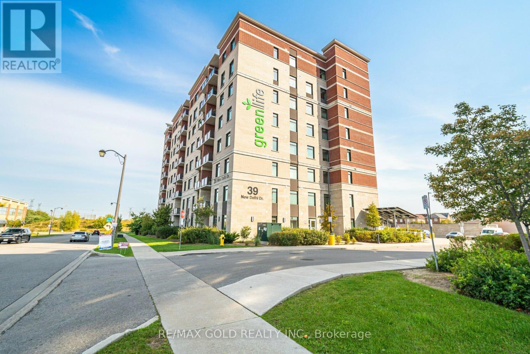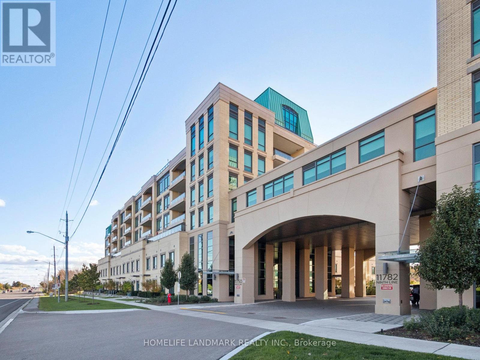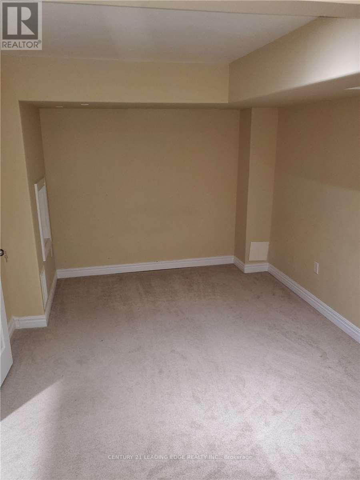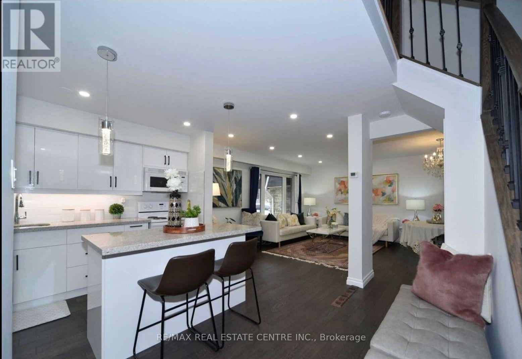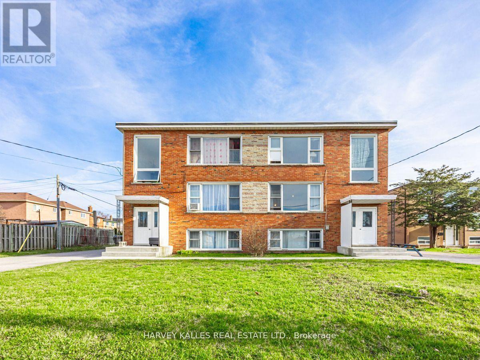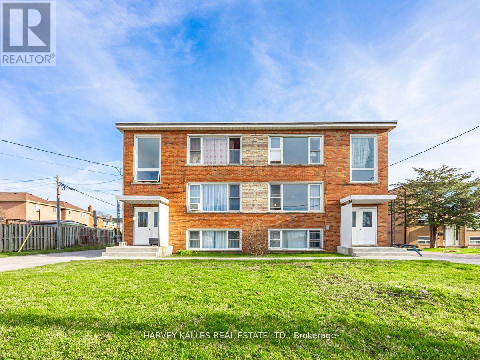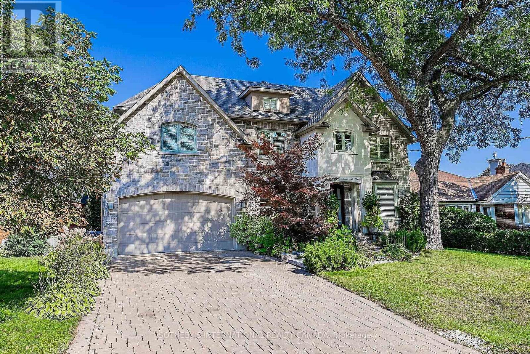45 Gledhill Crescent
Cambridge, Ontario
Excellent Location & One year old 3 Bdm + 3 Wrms Townhouse In Cambridge available for lease.Looks like brand new, Spacious Open Concept Living/Family room, Wonderfull Kitchen layout With A Walk Out to back yard, New Style Flooring Throughout the main floor, & Convenient Upstairs Laundry room.Good size Garage With A Private Driveway, good Ceilings height on both floors, & Primary Bedroom with 5pc Ensuite bathroom. New A/C installed, and new blinds in whole house. Upstairs, three generously sized bedrooms, including a luxurious primary suite with a 5-piece ensuite bath and a large walk-in closet. A versatile flex area is perfect for a home office or study zone, while the convenient second-floor laundry room. The unfinished basement offers a blank canvas with large windows and a cold cellar, ready to be tailored to your needs be it storage, a home gym, or future living space. Additional features include a main floor powder room, inside access to the garage & garage is connected to back yard, and a rare second garage door providing direct access to the backyard. Located just minutes from schools, parks, shopping, restaurants, and major highways, this exceptional townhouse offers comfort, convenience, and style in one of Cambridges most desirable neighbourhood. (id:61852)
RE/MAX President Realty
197 Division Street
Cobourg, Ontario
Recently Updated Pet Friendly 3 Bed 1 Bathroom Home. Steps From The Famous Cobourg Beach, Cobourg Marina And Close To Downtown Shopping. Ensuite Laundry. No Smokers. AAA Tenants Only. Utilities EXTRA. No Parking, However Permit Parking Available from the City. (id:61852)
International Realty Firm
2906 - 4090 Living Arts Drive
Mississauga, Ontario
Discover the perfect blend of comfort and style in this stunning 1 Bedroom + Den condo with soaring 9-foot ceilings with pot lights. The open-concept layout features a bright and spacious living room complete with a custom stone accent wall and a cozy fireplace ideal for relaxing evenings. The modern kitchen boasts sleek finishes and a custom stone breakfast bar, perfect for morning coffee or casual meals. Step out onto your private balcony and take in sweeping views of the city skyline and breathtaking sunsets. Located just minutes from Hwy 403, Square One Mall, the GO Station, and Mississauga City Centre, you'll also benefit from the convenience of the upcoming Hurontario LRT right around the corner. Daily errands are a breeze with Walmart, Food Basics, Rabba, YMCA, and countless dining options all nearby. Residents also enjoy access to fantastic building amenities, and as an added bonus, the condos exterior corridors are currently being refreshed with elegant new floor tiles and modern wallpaper enhancing both aesthetic appeal and long-term value. This is city living at its best! (id:61852)
Right At Home Realty
8 Pico Crescent
Vaughan, Ontario
**Immaculate & absolutely beautiful 4 bdrms, 4 baths. Executive home on the premium 50ft lot nestled in desirable Westmount/Wilshire Community. **Double door entry to a Grand Foyer w/magnificent cathedral ceiling.**$$ spent in recent reno (state of the art kitchen with an extensive use of quartz; furnace; roof and +++) ** Crown moldings, Wainscotting, Pot lights, private backyard w mature trees. Freshly painted in designer colors.** Surrounded by endless amenities, including high rank schools, shopping and walking trails.** This home with the great layout on a child friendly street is perfect for any family looking for comfort and style.** Don't miss out on the opportunity to make this house your Dream Home** (id:61852)
Homelife/bayview Realty Inc.
609 Mika Street
Innisfil, Ontario
Welcome To 609 Mika Street - A Beautifully Upgraded 4-Bed, 3-Bath Detached In The Sought-After Belle Aire Shores Community. This Sun-Filled Home Features A Modern Open-Concept Layout With A Spacious Great Room, Elegant Dining Area, And A Stylish Kitchen With Upgraded Cabinetry, Quartz Counters, And Modern Luxury Appliances. The Primary Bedroom Offers A Large Walk-In Closet And A Luxurious Ensuite. Bedroom 3 Includes A Private Balcony Perfect For Morning Coffee. Upgrades Throughout Include Hardwood Flooring, Pot Lights, Smooth Ceilings, And Custom Finishes. Convenient Second-Floor Laundry And Mudroom With Garage Access. The owners invested approximately $75,000 in upgrades, renovating the home to enhance its modern appeal and overall aesthetic. Close To Schools, Parks, Shopping, And The Lake - Perfect For Families And Entertaining! (id:61852)
RE/MAX Premier Inc.
1702 - 715 Don Mills Road
Toronto, Ontario
Look No Further Than Glen Valley Condos At 715 Don Mills Rd. With New Appliances (Fridge, And Stove), New Ensuite Laundry (Plumbing With Set Off Washer And Dryer) This Spacious 2 Bedroom Corner Unit Features An Open Concept Layout With Both North And South West Exposures. Take In The Breathtaking Views Of The Iconic Toronto Skyline From The Comfort Of This 17th-Floor Suite. Included All The Utilities (Hydro, Water, Cable & Internet). Enjoy The Use Of A Brand-New, State-Of-The-Art Recreation Centre & Indoor Swimming Pool/Gym, As Well As A New Lobby, Exclusively For The Use Of Glenn Valley Residents. This Prime Location Ensures Convenience With Proximity To Shopping, Dining, And Public Transit, Making Urban Living A Breeze. Enjoy Easy Access To The DVP For A Quick Commute To Downtown Toronto. (id:61852)
Homelife/cimerman Real Estate Limited
61 - 60 Fairwood Circle
Brampton, Ontario
Location, Location & Location!!Well reputed Daniel Build Gorgeous well kept corner unit 3 Bedroom, 3 Bathroom Townhouse. Premium Lot Very Bright and Very Well Ventilated with Lots of Windows. No House In Front and back. Nice And Cozy. Open concept layout. Modern Kitchen w/Centre Island. Walk Out to the spacious terrace accessible from the living room. Upstairs the 3 bedrooms with walk-in closet and ensuite bathroom. Interior access to private 1 car garage. Family friendly neighborhood. Easy access to Essential amenities such as grocery stores, library, banks, eateries, public transit and schools. Additionally, it's very close to hospitals & shopping malls plus provides quick access to highways 410, 407 & 427.Great Opportunity for Buyers and Investors. (id:61852)
Homelife/miracle Realty Ltd
725 13th Line
Innisfil, Ontario
Investment & Development Opportunity - Prime 13th Line and 25th Sideroad, Innisfil parcel, adjacent to Friday Harbour Resort, one of Ontario's premier four-season destinations. Offering remarkable upside in one of the regions fastest-growing corridors. With RR/Commercial zoning and over 4 acres of private, treed land, this site presents outstanding potential for rezoning to mixed-use, commercial, utility, hospitality, or residential. Proximity to ongoing resort and hotel expansions, golf, and world-class amenities positions this property at the heart of Innisfil's Official Plan for population and tourism-driven growth. Area development and planned GO transit upgrades underpin the long-term value, making this a standout opportunity for investors or developers seeking an exceptional land bank or transformative project in a top-tier market. (id:61852)
Royal LePage Your Community Realty
403 - 980 Yonge Street
Toronto, Ontario
Luxury Living Steps to Yorkville & Rosedale - Welcome to The Ramsden! Experience sophisticated city living, ideally located just steps from Rosedale Subway, Ramsden Park, Yorkville, and the vibrant Yonge & Bloor corridor. This beautifully suite offers 735 sq. ft. of interior space plus a 70 sq. ft. balcony, designed for comfort and style. Featuring 9 ft ceilings, hardwood floors, and floor-to-ceiling windows, the open-concept layout is bright and inviting. The newly renovated kitchen boasts quartz countertops and stainless steel appliances, making it the perfect space for both everyday living and entertaining. The serene primary bedroom includes a generous closet and a 4-piece bathroom. Residents enjoy premium building amenities including a 24-hour concierge, rooftop deck with BBQs and panoramic city views, party and billiards rooms, visitor parking, and a personal locker for added storage. Combining elegance, convenience, and a prime location, this condo captures the very best of The Ramsden lifestyle. Brokerage Remarks (id:61852)
Royal LePage Security Real Estate
11 Gloucester Street
Toronto, Ontario
Newly Renovated Heritage Townhouse At Prime Location, Yonge/ Gloucester. A Rare Opportunity To Own A Mixed-use Victorian Townhouse Offering The Perfect Blend Of Luxury Living And Workspace. Designer Cabinetry, Stone Countertops. Steps from TTC, 5 Mins Walk To Bloor-Yorkville & U Of T, 10 Mins Walk To Yonge-Dundas Square & Eaton Centre. Independent Hot Water Tank Is Owned. Parking Can Be Purchased At Adjacent Gloucester On Yonge Property. 3408+148 SQFT As Per Floor Plan. **EXTRAS** Miele Appliances: Integrated Fridge, Integrated Dishwasher, Gas Cooktop, Washer/ Dryer. Microwave. (id:61852)
Prompton Real Estate Services Corp.
5 Rideau Avenue
Toronto, Ontario
Welcome to this entire one-and-a-half-story home in the Roncesvalles community. This home features three bedrooms and two full baths. The kitchen comes with a gas stove, stainless steel appliances, and a large island. There are two more rooms on the main floor, which can be used as a family room and a dining room. Both of these rooms can easily become one or two more bedrooms with large windows. Convert the back room into a sitting room or even an extended kitchen. Step out to your private, fence-enclosed backyard. Escape into the finished basement with a bar and an open-concept space. There is also a huge laundry room in the basement. Conveniently located close to public transit, restaurants, coffee shops, steps to Sorauren Avenue Park, and minutes to High Park. (id:61852)
Royal LePage Your Community Realty
1400 Captain Court
Mississauga, Ontario
SPECTACULAR LAKEFRONT BUILDING LOT(158 FEET OF WATER FRONTAGE), OFFERS A BEAUTIFUL BEACH AND GLISTENING WATER IN YOUR OWN BACKYARD. ENJOY UNOBSTRUCTED VIEWS OF TORONTO'S BREATHTAKING CITY SKYLINE. **EXTRAS** BUILD YOUR DREAM HOME OR RENOVATED EXISTING BUNGALOW. .(NOTE: EXISTING BUNGALOW IN AS-IS CONDITION) (id:61852)
Sutton Group Quantum Realty Inc.
Unknown Address
,
*This is A One Room Rental For One Person Only. In Room #1 in the Basement. Separate Private Entrance With Natural Light. Shared Living Room, Kitchen Area, and 4 Piece Washroom With Tenants In The Basement. Immediate Occupancy Possible. No Smokers. Close To All Amenities Parks, Schools Shopping, Public Transit, and Highway 403. Rick Hansen Secondary. Parking Can Be Available For Additional $50 Per Month. (id:61852)
Homelife Landmark Realty Inc.
15267 Airport Road
Caledon, Ontario
Discover the potential of this semi-finished dream project nestled in the heart of Caledon, where your ideal oasis awaits. With a sprawling 31,398.33 sq. ft. site and over 7,000 sq. ft. of allowable building area on a 136.35 Feet x 231.48 Feet Lot Size, this property offers a rare and unique opportunity to craft your perfect luxury home with choices of your own finishes. Key utilities include municipal water, gas lines, and underground electricity are already set up, making the building process seamless. Plus, development charges that have been fully paid, and a building permit is already in place. (Records and building permit will be provided upon acceptance of the offer.) Seize this extraordinary chance to create a home tailored to your vision in a prime Caledon (Airport Rd and Olde Base line Rd) location. This house is near completion and is waiting for your finshes. (id:61852)
Executive Real Estate Services Ltd.
912 - 21 Lawren Harris Square
Toronto, Ontario
700 Sq Ft. The Best Layout In The Building. The Only Exposure With Privacy And Ambience Of Unobstructed View. Den Can Double As A Bedroom, Or Office Space Or Extend Your Living Room Space. Spacious, Bright, Floor To Ceiling Windows, 9' And 10' Foot Exposed Ceilings, Master Bedroom W/ Ensuite 3Pc Bath. Engineered Upgraded Hardwood Floors, Stone Countertops, European Cabinetry And B/IAppliances,1 Parking, 1 Locker And Bike Rack Included. *For Additional Property Details Click The Brochure Icon Below* (id:61852)
Ici Source Real Asset Services Inc.
303 - 19b West Street N
Kawartha Lakes, Ontario
Brand New, Never lived in 2Bed/2Bath Waterfront Condo Apt located less than 2 Hours from the GTA - A Hidden Gem in the "Jewel of the Kawartha's", Fenelon Falls, featuring Gorgeous views of Cameron Lake from the balcony, both bedrooms and living room! Over 1000sqft. of interior space and 136sqft balcony with gas bbq hook-up. Two walkouts to balcony from Living room and Primary Bedroom. Bright and airy, open-concept split-layout interior featuring 9ft., smooth ceilings and recessed LED lighting fixtures. Modern, two-tone Kitchen overlooking combined living room featuring quartz counter-tops and stainless steel appliances. Primary Bedroom featuring 4pc ensuite w/double sinks and his/her closets. 1 Underground parking space and locker. World class Amenities to be completed Summer 2025 include - Inground Pool, Clubhouse and Lounge, Gym, Exclusive Lakeside Dock, Tennis/Pickleball court & more! Located only Minutes to Sobeys, Restaurants, downtown and the Fenelon River/Trent Water-Lock System and Sturgeon Lake! Make this your next Versatile living destination - Your Home away from, stay-cation, private getaway, concrete cottage, Airbnb investment, primary residence and more!! (id:61852)
Kingsway Real Estate
84 Simmons Boulevard
Brampton, Ontario
Client RemarksS TU N N I G & Rare detach on premium lot Spacious 5 Level loaded with upgrades with huge income potential as WALK UP sep entrance basement apartment Back Split totally Renovated From Top-To-Bottom; New Floors, Installed 2 New Bathrooms, Stairs, Railings, New Large Deck, Pot Lights And So Much More. Premium Lot And Basement Can Be Used For Extra Income. A Must See!! ** This is a linked property.** (id:61852)
Estate #1 Realty Services Inc.
209 - 39 New Delhi Drive
Markham, Ontario
This is One Private Bedroom in Big 3 Bedroom Home with 2 Washrooms - Shared Kitchen-Living-Dining-Balcony-Entrance-Storage!! Max 3 -All females or All males preferred!! THE BIGGEST AND THE BEST - Green Building With The Lowest Condo Maintenance Fee! Welcome To The Most Spacious Condo In The Most Sought-After Location, Close To Everything And Transit! This Stunning Unit Features A Builder-Upgraded Floor Plan, Connecting All Beds To All Baths, Maximizing Every Inch Of Space For Ultimate Comfort And Convenience. Unique Selling Proposition is Size: 1245 Sq Ft Of Interior Space + 55 Sq Ft Balcony = 1300 Sq Ft Total Living Space And Builder Modified Layout Of 2 Bedrooms + Den (Den Includes A Closet And Ensuite Washroom, Perfect As A 3rd Bedroom) Bathrooms Plus 2 Full Baths For Added Convenience & Privacy!! Ensuite Laundry!! Upgrades Galore - No Carpet; Sleek Laminate Flooring Throughout And Enjoy Unobstructed Views From The Balcony, Overlooking The Parking Area And Markham Rd!! Smart Design: Builder-Modified Floor Plan With Every Bedroom Connected To A Washroom For Unparalleled Efficiency - Primary Bedroom Boasts An Ensuite Bath And 2 Closets!! 2nd And 3rd Bedrooms Share A Common Jack & Jill Bath !! Open Concept Kitchen is Fully Upgraded With Stainless Steel Appliances, High-End Backsplash, And Bright LED Lights!! Fresh Appeal: Newly Painted For A Pristine, Move-In-Ready Condition!! Premium Amenities - Fitness: Gym/Yoga Room, Social - Splendid Party Room With Kitchen, Entertainment: Games Room On The Ground Floor!! Additional Perks Included In The Price: 2 (TWO) Underground Parking Spaces And 1 (ONE) Underground Locker or Storage!! Experience The Perfect Blend Of Luxury, Space, And Convenience In This Impressive, Upgraded Home. Whether You're Hosting Gatherings, Enjoying A Peaceful Evening On The Balcony, Or Utilizing The Fantastic Amenities, This Condo Offers It All. Don't Miss Out On This Incredible Opportunity To Rent The Biggest And The Best In Green Living!! (id:61852)
RE/MAX Gold Realty Inc.
525 - 11750 Ninth Line
Whitchurch-Stouffville, Ontario
Welcome to 9th and Main by the well-known builder Pemberton Group! HEAT & WATER, & ROGERS INTERNET IS INCLUDED. Just 3 minutes away from the Stouffville GO train station & easy accessibility to Hwy 404 & 401. One bedroom, one full-size den, two bathrooms & 9-foot ceilings. 1 LOCKER & 1 PARKING include concierge, guest suite, gym, pet wash, golf simulator, visitors parking + more! (id:61852)
Homelife Landmark Realty Inc.
Bsmt - 5 Aldonschool Crescent
Ajax, Ontario
This Lovely One Bedroom Basement Apartment Is Located In An Exceptionally Clean Home With Shared Entrance And Shared Kitchen. Situated Near The Lake And Serene Nature Trails. With All Major Amenities Such As Ajax/Pickering Hospital, Highway 401, Shopping, Schools Etc.. Looking For A Friendly Clean Person To Call This Home. (id:61852)
Century 21 Leading Edge Realty Inc.
25 Ivanic Court
Whitby, Ontario
Well Maintained Home In Highly Desirable Community & Gorgeous Corner Lot In The Heart of Whitby. Situated In The Coveted Pringle Creek. Renovated 3 Bed Detached Home With Newer Floors, Kitchen And More. Fully Finished Home With Open Concept Floor Plan Offering Tons Of Natural Light Flow, Massive Yard For Entertainment. Finished Basement Can Be Used For Extra Entertainment Space Or Secondary Master Suite With a Full Washroom. This Home Offers Multiple Unique Opportunities For Growing Families, Empty Nesters Or Renovators. Extra Large Yard For Entertaining, Deck With Gazebo, Attached Garage And 4 Car Driveway. Property is currently rented $3200/Month and Current Tenant is Willing to Continue! **EXTRAS** Excellent Location. Close To All Amenities: Schools, Highways, Grocery, Shopping, Restaurants And Many More. (id:61852)
RE/MAX Real Estate Centre Inc.
561-563 Danforth Road
Toronto, Ontario
Outstanding investment opportunity in a high -demand Scarborough location. Large Purpose-built 6 plex on a wide double driveway lot. Offering 4 spacious 2-bedroom suites and two bright 1-bedroom units. over 6,300 sq ft in total including basement Source: Floorplans). Separately metered for hydro with two high-efficiency furnaces, ample surface parking, and strong rental upside. Close to transit, shopping, and future growth corridors. Ideal for investors or owner-operators seeking sold income with long-term appreciation potential. New front and side entry doors, new roof. Financials and floor plans are on attachments. Tenants to be assumed, no vacant possession (id:61852)
Harvey Kalles Real Estate Ltd.
561-563 Danforth Road
Toronto, Ontario
Outstanding investment opportunity in a high -demand Scarborough location. Large Purpose-built 6 plex on a wide double driveway lot. Offering 4 spacious 2-bedroom suites and two bright 1-bedroom units. over 6,300 sq ft in total including basement (Source: Floorplans). Separately metered for hydro with two high-efficiency furnaces, ample surface parking, and strong rental upside. Close to transit, shopping, and future growth corridors. Ideal for investors or owner-operators seeking sold income with long-term appreciation potential. New front and side entry doors, new roof. Financials and floor plans are on attachments. Tenants to be assumed, no vacant possession (id:61852)
Harvey Kalles Real Estate Ltd.
44 Meadowcrest Road
Toronto, Ontario
The Jewel of The Kingsway! Fully furnished and equipped luxury custom-built detached home on a serene ravine lot an ideal residence for athletes, executives, or anyone seeking upscale comfort and privacy. This stunning home features soaring 19-foot ceilings in the living room and a beautifully landscaped, private backyard complete with an outdoor kitchen, gas BBQ, and hot tub perfect for entertaining or relaxing. The fully finished basement offers a game room, home theatre with surround sound, a bar with wine fridge, and more. Additional highlights include heated flooring in the garage, a heated driveway, and a full home generator for peace of mind. Located just minutes from Bloor West Villages shops and restaurants, and only 15 minutes from downtown Toronto. Loaded with upgrades and high-end smart features this home truly has it all. Can be rented short-term. (id:61852)
Sotheby's International Realty Canada
