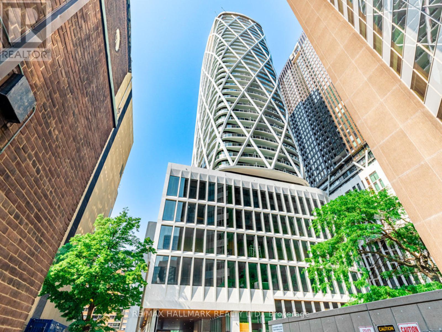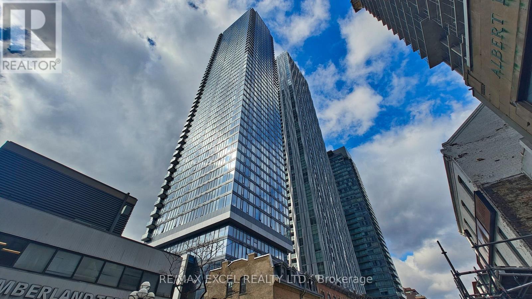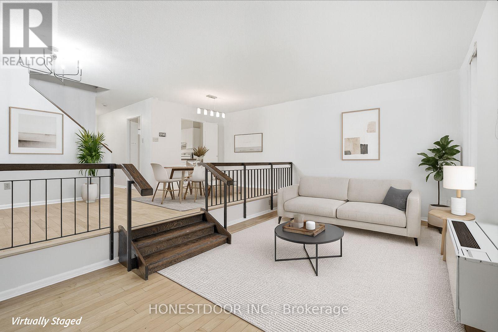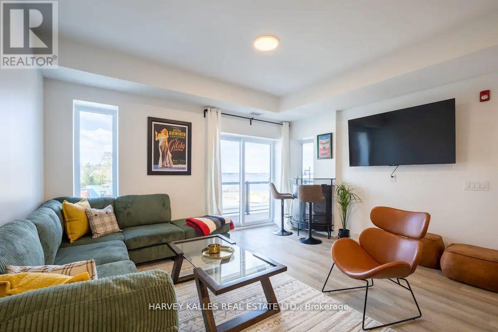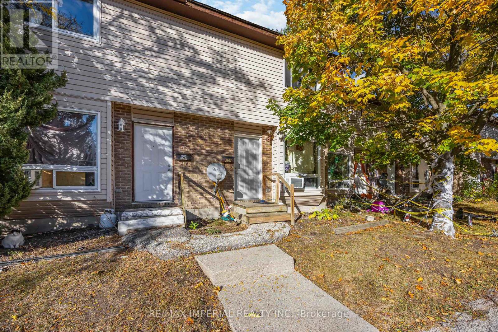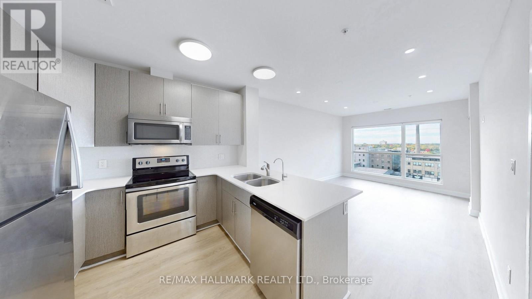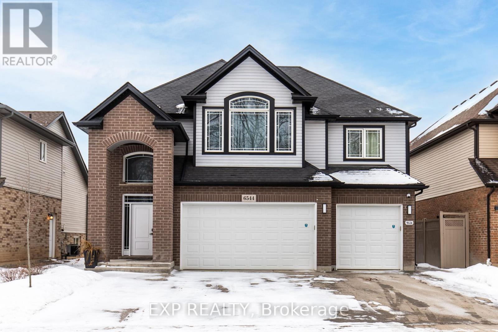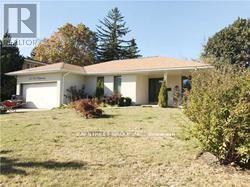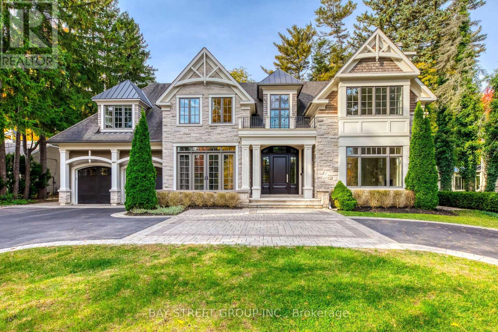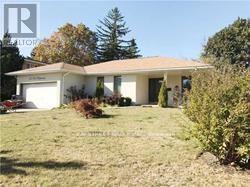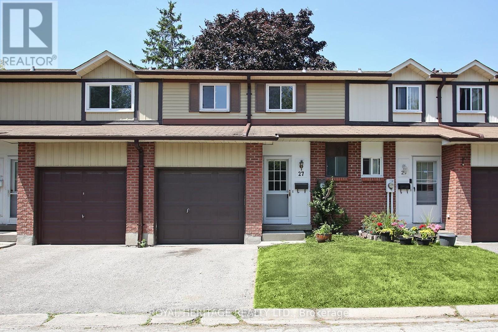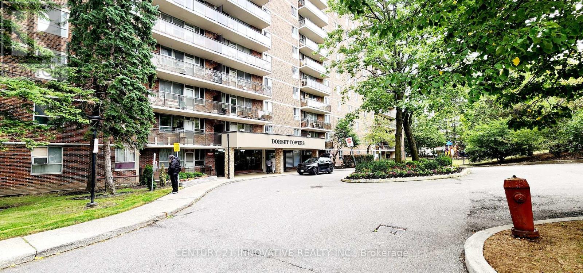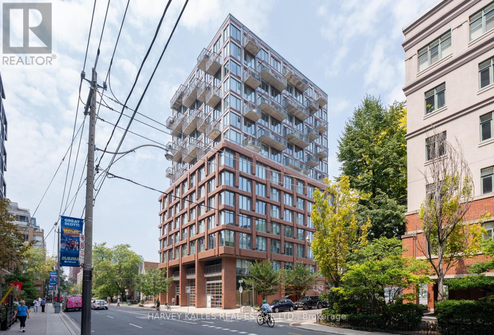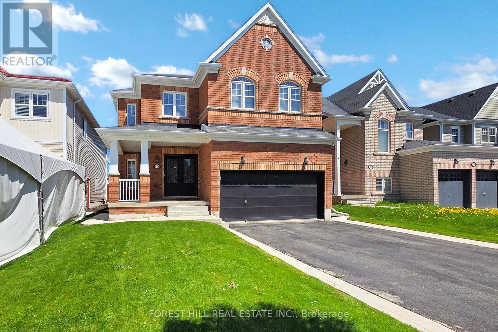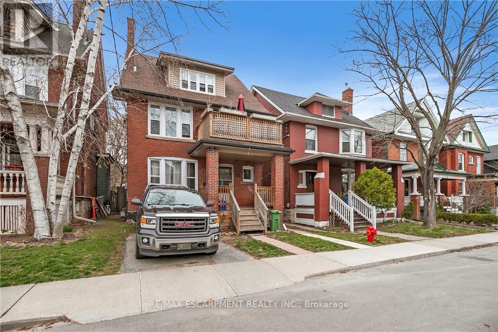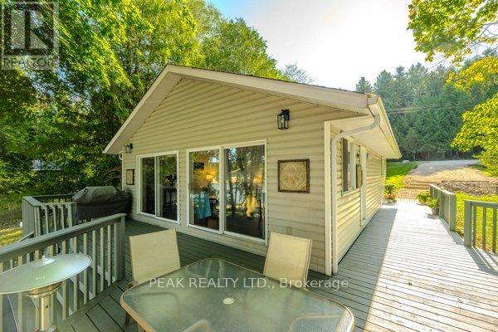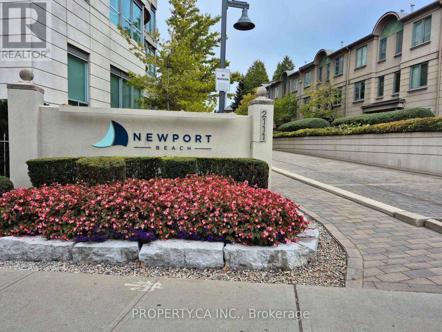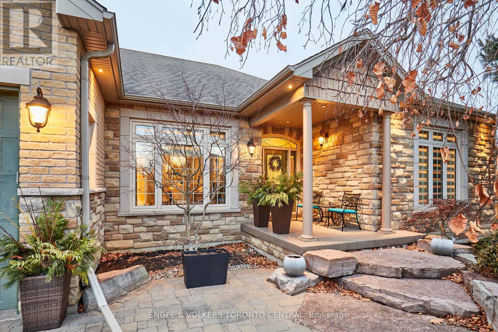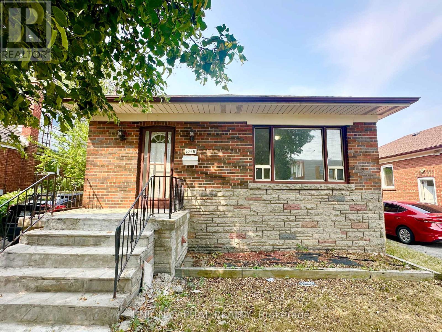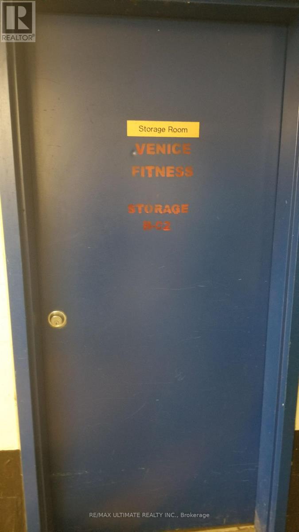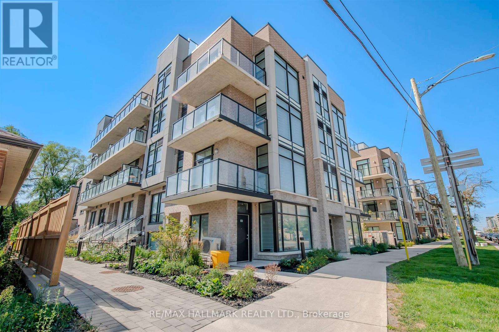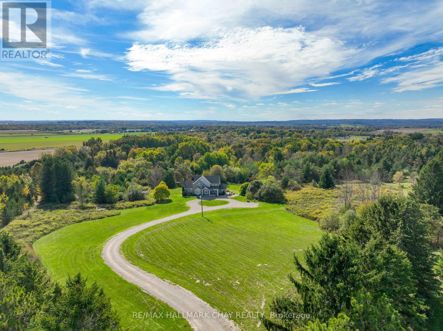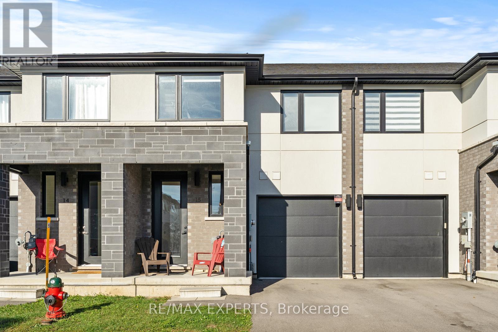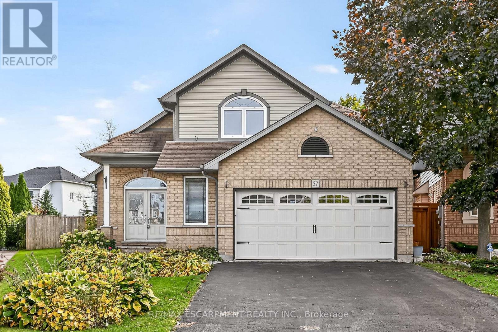3217 - 230 Simcoe Street
Toronto, Ontario
Move into this 2 Bed, 2 Bath condo at 230 Simcoe St, Toronto, glowing lots of natural light and unobstructed south facing views. Available now, this radiant unit in Artists Alley Condos features laminate floors in the open living-dining area. The modern kitchen boasts Italian designer appliances, granite countertops, and sleek finishes. The primary bedroom shines with south-facing floor-to-ceiling windows, mirrored closets, a 4-pc ensuite, and blackout blinds for perfect rest. The second bedroom has a large closet, glass sliding doors with a privacy screen, and easy access to a 3-pc common washroom. In-suite washer-dryer adds ease. Steps from two subway stops (St. Patrick & Osgoode), OCAD, and the AGO, plus near U of T and hospitals, this downtown gem offers unmatched access to art, culture, and transit. Ideal for professionals or couples craving a stylish, move-in-ready home in a vibrant location! (id:61852)
RE/MAX Hallmark Realty Ltd.
5007 - 8 Cumberland Street
Toronto, Ontario
Photos were taken prior to tenant move in. Introducing 8 Cumberland, a brand-new luxury condonestled in the heart of Yorkville. Just steps away from the subway, renowned restaurants likeEATALY, and premier shopping destinations. This stunning 918 sq. ft. corner unit, plus balcony, features 2 spacious bedrooms, and 2 luxurious bathrooms. Enjoy breathtaking, unobstructed northeast views of Rosedale Valley and the city from your private, oversized balcony. The building offers state-of-the-art amenities, such as a fitness and yoga studio, steam rooms, business center, pet park and spa, and an outdoor terrace with hot and cold plunge pools. Internet is included, and the location offers unbeatable walkability and transit access. (id:61852)
RE/MAX Excel Realty Ltd.
312 - 40 Sylvan Valleyway
Toronto, Ontario
Visit the REALTOR website for further information about this listing. Tranquil Townhome-Style Living in the Heart of Bedford Glen, pet-friendly! Welcome to a rare opportunity in the prestigious and beautifully maintained Bedford Glen community at Avenue Road & Lawrence Avenue West- an ideal home for those seeking peace, nature, and the comforts of condo living without compromising independence. This spacious 1,200 sq. ft., two-storey townhouse-style unit offers 2 bedrooms and 1.5 bathrooms, thoughtfully designed for comfort and functionality. Perfect for seniors, downsizers, or anyone looking for a quiet, pet-friendly retreat, this home combines serene surroundings with modern convenience. Key Features: Bright and Inviting: Enjoy abundant natural light from large east-facing windows and a sliding glass door that opens to your private ground-floor patio ideal for morning coffee, gardening, or BBQs. Outdoor Living: The primary bedroom features a walkout to a spacious second-floor balcony, offering a peaceful spot to unwind or enjoy a good book. Natural Oasis: Set in the heart of the complex, this unit is just steps from Bedford Glens lush, private ravine setting, complete with walking paths, waterfalls, koi ponds, and spectacular gardens - a daily retreat for residents who love the outdoors. Convenience Included: Comes with one underground parking spot, a storage locker, and all - inclusive - maintenance living monthly fees cover water, hydro, natural gas, and Rogers Infinite TV. Don't miss this chance to own a tranquil, move-in-ready home with great neighbours in one of Toronto's most sought-after Senior condo communities. *Some pictures are virtually staged. (id:61852)
Honestdoor Inc.
205 - 19b West Street
Kawartha Lakes, Ontario
This spacious 2-bedroom, 2-bathroom suite offers over 1,000 sq ft with serene views of Cameron Lake. Featuring an open-concept layout filled with natural light, 9-ft ceilings, contemporary finishes, quartz countertops, and stainless-steel appliances. Enjoy two walk-outs to a large terrace with spectacular lake views. The primary bedroom boasts a 4-piece ensuite plus his-and-her closets with automated lighting. Private laundry room and underground parking included. Future resort-style amenities: outdoor swimming pool, games room, party room, tennis court, private beach, and 100-ft boat dock. Located in the heart of Fenelon Falls-just minutes from golf courses, spas, restaurants, and all local conveniences. Long-Term or Short-Term Rental Available. (id:61852)
Harvey Kalles Real Estate Ltd.
301 - 42 Hampton Avenue
Sarnia, Ontario
Look no further! This spacious 2-bedroom, 1.5-bath condo with a full basement and in-suite laundry is ready for your personal touch! Located in a desirable area, this unit offers plenty of space and a solid layout - the perfect canvas for investors, first-time buyers, or anyone eager to build equity through a little sweat equity. Features include: Two generous bedrooms, Convenient in-suite laundry, Full basement offering tons of storage or extra living space, Ideal main floor layout. Being located close to schools, shopping entrainment and the college, makes this piece ideal for any buyer from investors to first time home buyers looking to break into the market. (id:61852)
RE/MAX Imperial Realty Inc.
711 - 1 Victoria Street S
Kitchener, Ontario
Welcome to this beautifully renovated, sun-filled south-facing suite in the heart of Kitchener. Featuring 1 bedroom plus den, 1 bathroom, parking, a storage locker, and internet included. Recently upgraded with new waterproof vinyl flooring, fresh paint, modern light fixtures, and pot lights throughout. The sleek kitchen offers quartz countertops and stainless steel appliances, while the spacious bedroom includes a walk-in closet. The den makes a great home office or guest room. Enjoy a variety of amenities including a gym, rooftop terrace with BBQ area, theatre room, and party room. Located just minutes from the LRT, GO Train, Google headquarters, UW School of Pharmacy, Innovation District, Victoria Park, and the Tannery District. Don't miss your chance to call this beautiful suite your new home! (id:61852)
RE/MAX Hallmark Realty Ltd.
Bsmnt - 6544 Sam Iorfida Drive
Niagara Falls, Ontario
Luxury 2-Bedroom Basement Apartment for Lease in Niagara Falls! Experience modern living at its finest in this fully upgraded 2-bedroom suite featuring a designer bathroom, exclusive laundry, and a chef-inspired kitchen with a built-in pantry. This stunning unit also comes with a private backyard your own peaceful outdoor retreat, with 2 car parking.Every detail is thoughtfully curated for comfort and style. The unit can also be leased fully furnished, offering a turnkey move-in experience with high-end furniture, décor, and appliances.This is a rare find in Niagara Falls the perfect blend of privacy, elegance, and convenience. Whether you're a professional, couple, or small family, this is easily one of the best options for your next home. (id:61852)
Exp Realty
557 The Kingsway
Toronto, Ontario
Absolutely Stunning Renovations, Top To Bottom, Modern, Open Concept, Huge Lot 67.67X139.81Feet, New Hardwood Floors, Walk-Out To Deck & Private Treed Backyard, Bright Open Kitchen, Stunning Marble Countertops, Beautiful Oak Stairs & Custom Wrought Iron Railing, Marble And Porcelain Floors. Large Rec Room With Gas Fireplace, Broadloom, Many Oversized Windows, New Furnace, Fabulous Location. Rec & Games Room. Close To Great Schools, Parks, Highways. (id:61852)
Bay Street Group Inc.
1031 Lakeshore Road W
Oakville, Ontario
Welcome to your dream home in southwest Oakville. This stunning, custom-built, classic home perfectly blends elegance, comfort, and modern design. Nestled on a premium lot 95x180 Feet in one of Oakville's most popular neighborhoods, this home boasts 4+1 bedrooms, 6 bathrooms, a circular, driveway, two furnaces, and hot water tanks. Heated floor in master ensuite and basement floor. and an open-concept layout that floods the home with natural light. The gourmet kitchen features top-of-the-line appliances, custom cabinetry, and a spacious island, perfect for entertaining. The primary suite offers a serene retreat with a spa-like ensuite, and a walk-in closet fit for a celebrity. Enjoy a pool-size backyard and walk to Appleby College, parks, and amenities. (id:61852)
Bay Street Group Inc.
557 The Kingsway
Toronto, Ontario
Absolutely Stunning Renovations, Top To Bottom, Modern, Open Concept, Huge 67.67X139.81Lot, New Hardwood Floors, Walk-Out To Deck & Private Treed Backyard, Bright Open Kitchen, Stunning Marble Countertops, Beautiful Oak Stairs & Custom Wrought Iron Railing, Marble And Porcelain Floors. Large Rec Room With Gas Fireplace, Broadloom, Many Oversized Windows, New Furnace, Fabulous Location. Rec & Games Room. Close To Great Schools, Parks, Highways. (id:61852)
Bay Street Group Inc.
27 Parker Crescent
Ajax, Ontario
Perfect Timing To Get Into The Market With This 3 Bedroom/ 2 Bath Townhome In The Highly Desirable South Ajax. This 2-storey home features a beautiful kitchen with a quartz countertop, backsplash. The main floor boasts upgraded laminate flooring, and the entire home is freshly painted. The kitchen has sliding glass doors out to a private back deck. Newly installed broadloom on the second story, you will also find 3 generously-sized bedrooms and a renovated bath. The basement is unspoiled, awaiting your finishing touches. (id:61852)
Royal Heritage Realty Ltd.
405 - 1950 Kennedy Road
Toronto, Ontario
Spacious 3 Bedroom Condo Unit In A Desirable & Convenient Location! Open Concept & Laminate Floor Throughout. Newly Painted. Just Minutes To 401, Steps To Kennedy Commons With Grocery Store, Shops, Banks, Park. (id:61852)
Century 21 Innovative Realty Inc.
507 - 2 Augusta Avenue
Toronto, Ontario
**PARKING & LOCKER INCLUDED** Welcome to unit #507 the Rush Condos, a modern boutique building in the heart of downtown Toronto, where urban living meets luxury and convenience! This stunning 2-bedroom, 2 full bathrooms suite, built in 2023, offers a spacious, open-concept design perfect for entertaining. Enjoy an abundance of natural light with the south facing windows, roller shades - black-out in primary bedroom, 9ft ceilings, sleek finishes, closet organizers, solid-core doors, and a contemporary kitchen with built-in appliances, ideal for creating delicious meals or gathering with friends. With PARKING and a LOCKER included, this unit is not just a home but an investment in your lifestyle. Amazing amenities include party room with dining area, kitchen & outdoor terrace with BBQ, exercise room, yoga/stretch area & climbing wall, pet wash area, and bicycle storage & maintenance area! Whether you're looking for an incredible place to live or a solid investment in one of Toronto's most sought-after neighbourhoods, this suite checks all the boxes. Perfectly located between the vibrant King Street West & Queen Street West neighbourhoods, with easy access to the streetcar, groceries, fine dining & cafes, trendy shops, hotels, YMCA & Goodlife, an off leash dog-park and the Waterworks Food Hall with 29 restaurants and bars! A short ride to the Financial District, universities & subway - and soon to be Ontario Line station at Queen & Spadina. Book your private showing today to experience the unbeatable amenities and exceptional lifestyle Rush Condos has to offer! (id:61852)
Harvey Kalles Real Estate Ltd.
513 Davis Drive
Shelburne, Ontario
Absolutely stunning all-brick detached home offering over 3,100 Sq.ft. of beautifully finished living space, including a brand-new 900sq. ft. basement apartment for extended family or rental income! This spacious 4+1 bedroom, 3+1 bathroom residence features a thoughtfully designed layout with hardwood flooring in the living and dining areas, cozy carpet in the family room and all four generously sized upper-level bedrooms, and stylish oak stairs leading to the second floor. The heart of the home is the modern kitchen with granite countertops, ample cabinetry, and a walkout to a large, private backyard ideal for entertaining or enjoying summer evenings. The family room is warm and inviting with a fireplace, and the convenience of a second-floor laundry room makes daily chores a breeze. The newly finished basement includes a bright one-bedroom suite with laminate floors, quartz kitchen countertops, a full bathroom, its own laundry area, and a large living/dining space offering excellent functionality and style. Additional highlights include a 200-amp electrical panel, central vacuum system, double car garage with inside entry, and a rare6-car driveway with no sidewalk perfect for large families or gatherings. Situated on a quiet street in a desirable neighborhood, this home combines comfort, space, and convenience. Move-in ready and ideal for homeowners or savvy investors alike, this property checks all the boxes. Don't miss out on this incredible opportunity to own abeautifully maintained and upgraded home with income potential! (id:61852)
Forest Hill Real Estate Inc.
62 Barnesdale Avenue S
Hamilton, Ontario
Welcome to 62 Barnesdale Ave! Rare, LEGAL, non-conforming triplex In a terrific area of Hamilton. Well-kept tenanted building; tenants willing to stay. Shared laundry, Parking for 4 cars, Updated and ready for the new investor to enjoy! Property generates $50,000+ per year in Rents!! Don't miss this amazing opportunity! (id:61852)
RE/MAX Escarpment Realty Inc.
214 2 Road S
Mapleton, Ontario
Take in awe inspiring sunsets from the firepit sitting in your Muskoka chairs on the stunning flagstone patio. A beautiful armor stone wall accents the shoreline for the full width of the lot. As you move up from the water there is a large wrap-around deck with expansive views of the lake. Inside, the views don't cease to amaze through the two large sliding glass patio doors facing the waterfront from the living room and dining room. Vaulted ceilings add to the airy and spacious feel. An open concept kitchen and dining room is perfect for entertaining guests. This is a truly turnkey property with furnishings, bedding and lamps included. Three large bedrooms and a large three-piece bathroom with walk-in shower and granite countertop vanity finish off the space perfectly. A newly installed multi-head heat pump ensures comfortable and efficient heating in all seasons and cooling on warm summer days at the lake with the added backup of baseboard heating throughout. Peace of mind is offered by a brand new well pump installed in 2023. Plumbing supply lines have also been winterized for worry free use all year long. Built on large concrete piers and spray-foam insulated floors ensure durability and energy efficiency. Eavestrough gutter guards make for a low maintenance exterior. Gather with friends and family at the lake to enjoy BBQs and lakeside bonfires. The huge floating dock is great for swimming and tying up your boat or jet ski with ample room for seating. Situated on the Drayton arm of Conestogo Lake means you are located close to town for easy access to groceries, restaurants and stores. Located on leased land managed by the Grand River Conservation Authority (GRCA), this property offers convenient access to all the recreation Conestogo Lake has to offer, including boating, camping, and more. (id:61852)
Peak Realty Ltd.
Th7 - 2111 Lake Shore Boulevard W
Toronto, Ontario
Rarely Available, Exquisite Townhome at Newport Beach Condos! This sun-drenched, executive 3-BR townhouse is a true Waterfront Oasis, merging sophisticated design with unparalleled functionality. Spanning 2,600+ sq ft across four distinct levels, this highly adaptable residence is elegantly connected by an exquisite wrought-iron spiral staircase. Imagine Jean Augustine Park and the lakefront literally as your backyard. Designed for effortless living, the home features three generously sized BRs (with ample closet space) and three well-appointed WshRms. The flexible lower level boasts a massive multi-functional room (ideal for a home theatre, games room, or gym) with a walk-out to an interlock patio right on the park. Seamless Indoor-Outdoor Living: Enjoy the outdoors with three separate walk-outs to private patio and balcony spaces-perfect for relaxing by the water. Unbeatable Convenience: Provides ultimate practical living with direct, private access to your 1.5-car garage, a second dedicated underground parking spot (2 total), and a storage locker. Seek the serenity of waterfront living without sacrificing urban connectivity. The location is unmatched: just minutes to Downtown, Sherway Gardens, and all major HWYs. Instantly access miles of scenic walking/biking paths along the lake, with charming local cafes, salons and restaurants a short stroll away. This exclusive property truly has it all. Experience this exceptional lakeside masterpiece. (id:61852)
Property.ca Inc.
66 Varcoe Road
Clarington, Ontario
Updated three-bedroom bungalow on a 1-acre lot, wooded area, fenced garden for added privacy and tranquility. Hardwood floors in the main living areas complement elegant travertine floors in the kitchen, eating area, and hallways. The luxurious kitchen features a spacious center island, perfect for meal prep and casual dining. The finished basement offers even more space to enjoy. It includes two additional bedrooms, a brand-new bathroom, and two extra rooms that could serve as offices, studios, or guest rooms. The expansive recreation room is ideal for family gatherings, and the cool room adds extra storage for your wine collection or pantry needs. Other highlights include a new furnace (2024), air cleaner system, interlock patio, driveway, and side entrance. Epoxy garage floor, two fireplaces, sprinkler system, five new appliances, and so much more! (id:61852)
Engel & Volkers Toronto Central
Main Floor - 1048 Kennedy Road
Toronto, Ontario
Client RemarksSpacious 2-bedroom, 1-bathroom main-floor bungalow unit with a private entrance, located in the prime Kennedy & Lawrence area. This bright unit includes shared laundry facilities and one driveway parking space, NO dishwasher. The main-floor tenants are responsible for 70% of the household utilities (approximately $400/month). In addition, tenants are responsible for snow removal, weekly front and back lawn mowing, general yard maintenance, fall leaf raking and bagging, and taking out and returning garbage/recycling bins on the City of Scarborough scheduled collection days. Ideal for tenants looking for a well-located, comfortable home with outdoor access and essential amenities. (id:61852)
Union Capital Realty
Locker B2 - 393 King Street W
Toronto, Ontario
Rare Extra-Large 15 Feet By 20 Feet Locker Space For Sale!Spacious Locker For Personal Storage. Buyer Must Be A Registered Unit Owner At 393 King St West, Toronto. Perfect Opportunity To Add Value To Your Suite - Owning A Locker Can Make Your Unit More Attractive And Easier To Sell, Now Or In The Future. Also Ideal For Current Owners Needing Additional Storage Space (id:61852)
RE/MAX Ultimate Realty Inc.
2nd Floor - 35-851 Sheppard Avenue W
Toronto, Ontario
Rare Live/Work 2nd floor opportunity. This Incredible studio apartment is a perfect home or office and can be combined with uppers levels if desired. Inspired by the classic brownstone architecture you'll find in New Yorks Greenwich Village, the residences feature old-world brick with modern black detailing. The considered attention to detail defines the space, merging contemporary design and timeless architecture. (id:61852)
RE/MAX Hallmark Realty Ltd.
4146 Concession 7 Road
Adjala-Tosorontio, Ontario
Welcome to this beautiful family home, sitting on 40.5 picturesque acres with the Nottawasaga River flowing through the property. A true outdoor paradise, enjoy year-round entertainment - from long walks on your own private trails, cozy fires, swimming, kayaking or tubing down the river, to winter skating and snowmobiling. Start your mornings with coffee on the covered front porch and end your day watching sunsets from the peaceful back deck. Thoughtfully designed for multigenerational living, the home offers a spacious layout with tasteful finishes throughout. The main floor features a large kitchen with ample counter space, an island with cooktop stove, and a bright eat-in area that flows seamlessly to the back deck and the grand living room. Soaring cathedral ceilings with exposed wood beams and a stunning stone fireplace create an inviting gathering space. The dining room is a great flex space, whether it be dining, a playroom, or sitting area. Enjoy the convenience of a main floor office and laundry room. Upstairs, you'll find four generously sized bedrooms and a large shared bathroom. The primary suite includes a walk-in closet and a spacious 4-piece ensuite with a jacuzzi tub and walk-in shower. The partially finished basement features a complete in-law suite with its own private walkout entrance, an open-concept kitchen and living area, a large bedroom with access to another flexible space - perfect as an oversized walk-in closet, office, or second bedroom. The unfinished area in the basement offers a blank canvas to make it your own. Whether you're seeking space to grow, entertain, or simply soak in nature's beauty, this property offers the perfect blend of comfort, functionality, and outdoor adventure. (id:61852)
RE/MAX Hallmark Chay Realty
15 - 166 Mount Albion Road
Hamilton, Ontario
PRICED TO SELL!!! Welcome to your dream home! This stunning 3-bedroom, 2.5-bathroom townhouse boasts an exceptional two-storey layout designed for modern living. Step inside and be captivated by the soaring 9-foot ceilings and expansive foot doors that create an open, airy atmosphere.The luxurious vinyl hardwood flooring flows seamlessly throughout the main level, enhancing the stylish open-concept living and dining areas. The contemporary kitchen features sleek white cabinetry, stainless steel appliances, and a convenient wine fridge, all complemented by elegant quartz countertops.Retreat to the master suite, where you'll find a spacious 4-piece ensuite complete with a relaxing soaker tub, a unique shower, and a generous walk-in closet. The two additional bedrooms are equally spacious, offering ample closet space and comfort.Convenience meets practicality with upper-level laundry, making chores a breeze. The unfinished basement presents endless possibilities for customization to fit your lifestyle. Dont miss the opportunity to make this exquisite townhouse your new home! (id:61852)
RE/MAX Experts
27 Surrey Drive
Hamilton, Ontario
Situated on a spectacular pie-shaped lot in a sought-after Ancaster neighbourhood, this stunning home is nestled in a quiet court-like setting. Well maintained, the 4-bedroom, 2.5-bathroom residence boasts an impressive array of renovations completed since 2015. Upon entering, you'll be struck by the vaulted ceilings, formal dining room, and beautiful semi-circular wood staircase. The gourmet kitchen opens onto a private backyard oasis, complete with a saltwater pool featuring a tranquil waterfall, new pump, liner, heater, and winter safety cover, as well as a brand-new hot tub, large patio, deck, trellis, and privacy fencing, all set on maintenance-free artificial grass. The upper floor features 4 generous bedrooms, including a master suite with a glamorous ensuite bath and spacious walk-in closet. The 3 other bedrooms share a beautiful bathroom with glass shower. The finished basement provides ample space for a variety of uses, including a Games room, potential theatre room or teen retreat, a large recreation room & roughed-in 3-piece bath awaiting your imagination. The oversized 2.5-car garage offers ample parking and storage. This property's location is ideal, being close to major highways, shopping centres, schools, parks, and public transportation (id:61852)
RE/MAX Escarpment Realty Inc.
