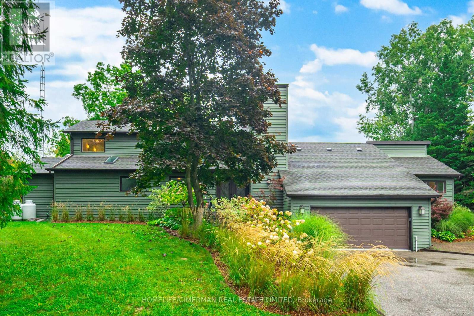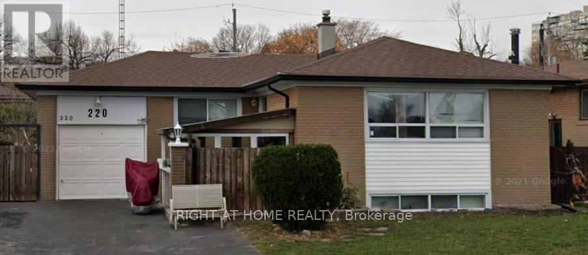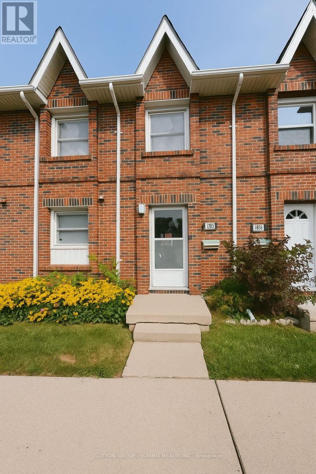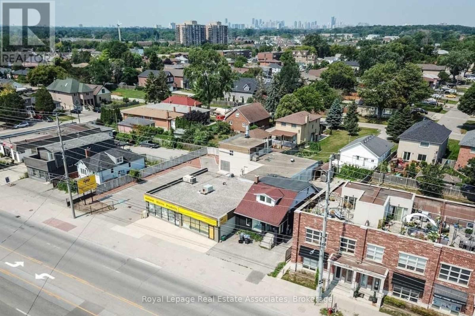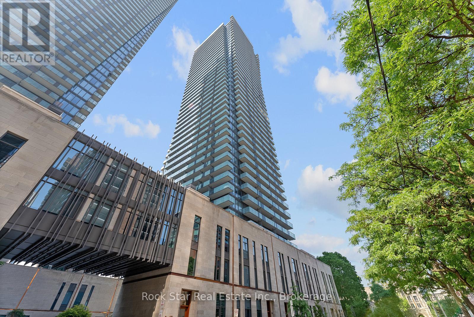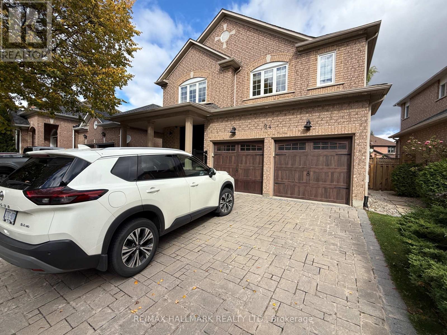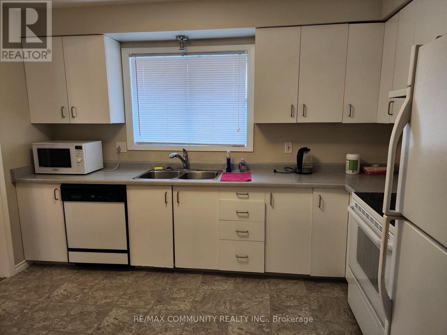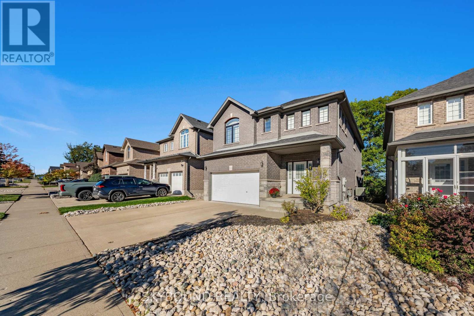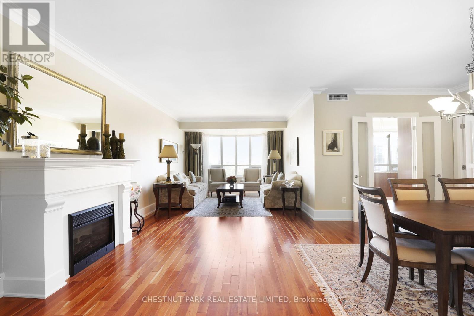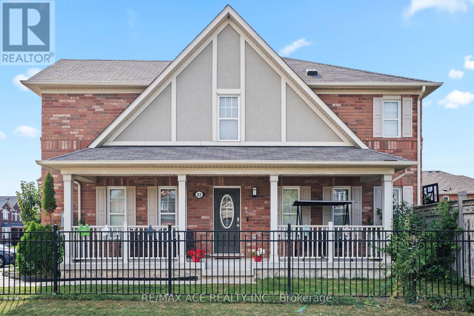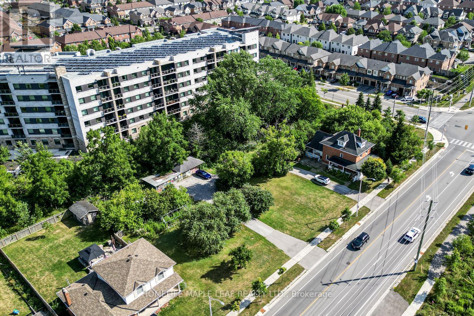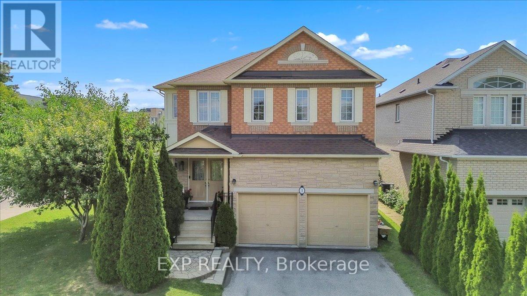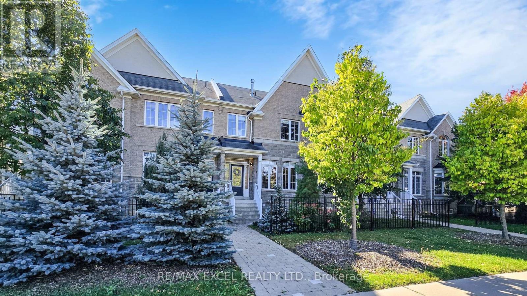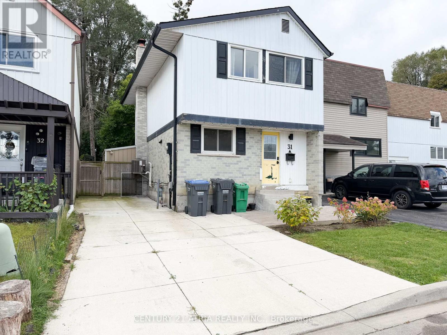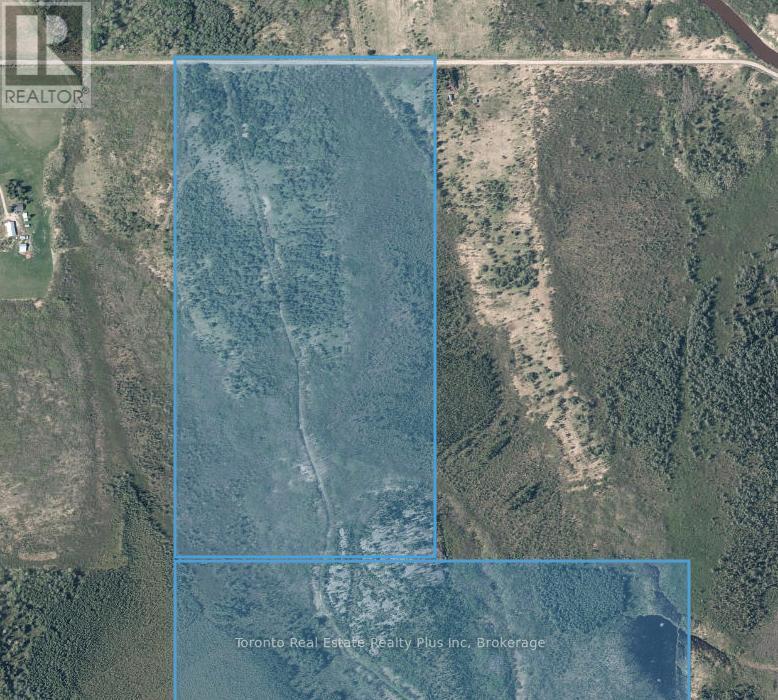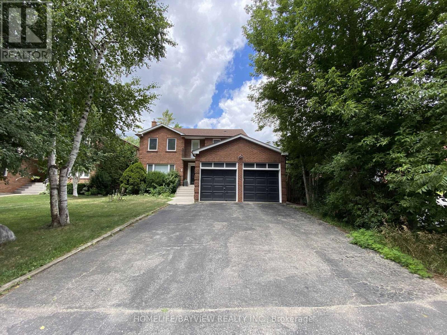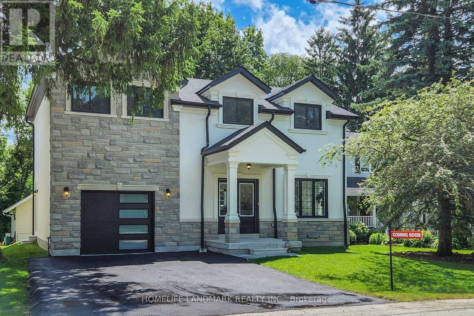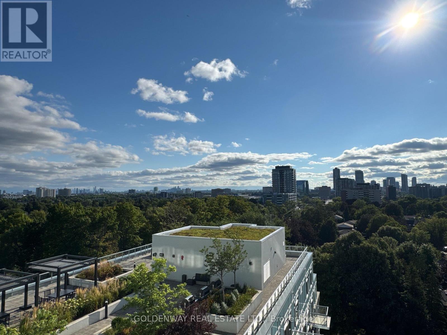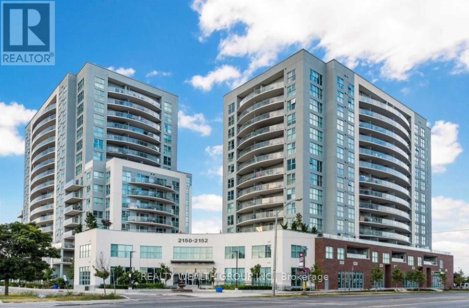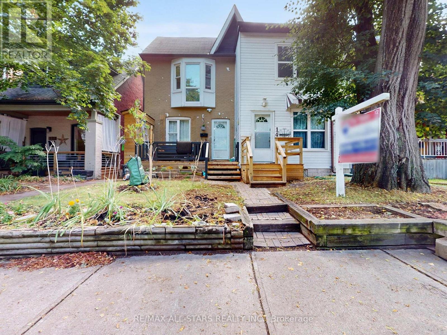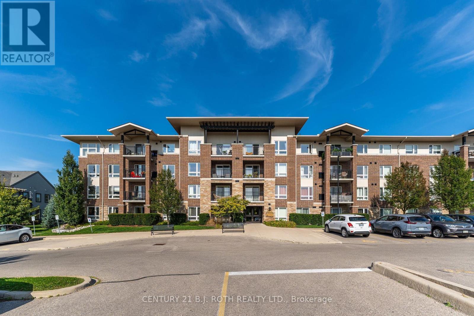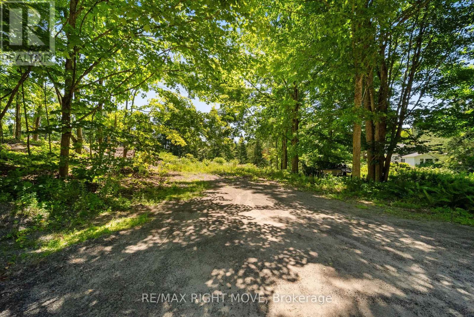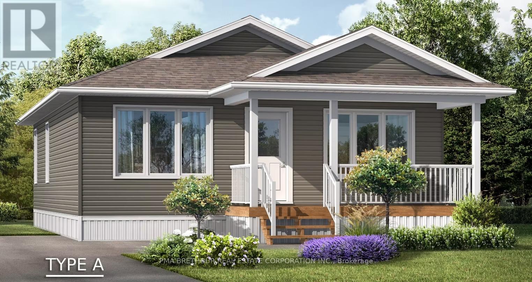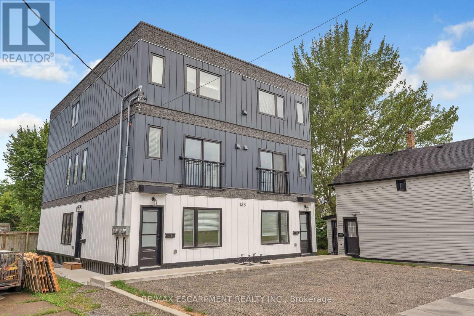3162 Line 12
Bradford West Gwillimbury, Ontario
Why Drive To The Cottage When You Can Live at Your Own Private Retreat With Spring Fed Pond On 43 Acres. This Absolutely Unique Country Estate is In The Growing Community Of Bradford. Just 10 Mins To Go Train & Hwy 400 & 40 Mins To Pearson Airport. Enter via a long winding asphalt driveway which provides amazing privacy. Double Car Garage Attached & Huge Detached Heated Garage With One 12 Ft Door To Accommodate a Motorhome/Boat or Workshop. Would Make Ideal Retreat/Conf. Centre/Spa etc. as most of the property is up against Middletown Rd (see survey). Irrigation System. Landscape Lighting. Home is smart enabled with a Control 4 System + Sound & high speed internet/Wifi everywhere. Rogers Home Monitoring security. Fantastic Layout 3 Bedrooms On Main Floor, private Master Bedroom Loft Suite on Second Floor. Long winding wooden Boardwalk through the forest and around the pond. Rough in 1 bedroom apartment can be finished above the detached garage for extra income. (id:61852)
Homelife/cimerman Real Estate Limited
220 Livingston Road
Toronto, Ontario
Welcome to this home nestled on a quiet, family-friendly cul-de-sac in one of Toronto's most desirable Scarborough neighborhoods. Ideal for a growing or upsizing family, opposite St. Ursula Catholic School, this spacious home offers a perfect blend of comfort, convenience, and functionality. Located just minutes from Guildwood GO Station, TTC transit, shopping center, groceries, and scenic parks, including the lush grounds of Scarboro Golf & Country Club. Recent updates include interlocking driveway, shingles roof and side fence. The finished basement includes 4 rooms and bathroom perfect for guests, in-laws, and multi-generational living. Don't miss this opportunity to own a home in a well-established neighborhood! (id:61852)
Right At Home Realty
36 - 1060 Southdale Road E
London South, Ontario
Welcome to 1060 Southdale Road East, London! This bright and spacious home offers a functional layout in a highly desirable location. Featuring an open-concept main level with a modern kitchen, generous living and dining areas, and large windows that fill the space with natural ight. Upstairs, you'll find well-sized bedrooms with ample closet space and bathrooms designed for comfort. The property includes a private outdoor area, perfect for relaxing or entertaining, and is situated in a well-managed community close to all amenities. Enjoy the convenience of being minutes from White Oaks Mall, schools, parks, shopping, dining, and easy access to Hwy 401/402. Ideal for first-time buyers, families, or investors seeking a move-in-ready home in a prime location. (id:61852)
Sutton Group - Summit Realty Inc.
881 Lakeshore Road E
Mississauga, Ontario
Mixed-Use, Multi-Stream Potential in Lakeview. Rarely does a property check this many boxes at once. End-user, investor, live/work, future development, you name it. 881 Lakeshore Road East is a free-standing mixed-use building with coveted C4 zoning, set in the heart of Mississauga's rapidly evolving Lakeview waterfront. The main floor offers a refreshed retail or office space complete with two bedrooms behind it, while the second floor brings a modern, self-contained one-bedroom apartment. Down below, a finished basement in-law suite with separate entrance creates even more flexibility. Translation: multiple revenue streams, live/work potential, or a portfolio-worthy income property. On the practical side: 8-10 parking spaces, an updated roof (2022), newer furnace and A/C, plus drawings already available for a future three-storey mixed-use build. With prime Lakeshore exposure, you're across from high-traffic businesses, minutes from Port Credit, and surrounded by Inspiration Lakeview, the city's transformative waterfront redevelopment that's reshaping this entire community. For the visionary investor, savvy entrepreneur, or anyone searching for the ultimate hybrid of home and business, this is a rare opportunity in a location that's only getting hotter. Includes 3 fridges and 3 stoves. Property sold as is. (id:61852)
Royal LePage Real Estate Associates
2604 - 65 St. Mary Street
Toronto, Ontario
Luxury Living at Its Finest in the Heart of Toronto! Welcome to the iconic U Condos - a stunning, impeccably maintained corner suite offering 2 spacious bedrooms, 2 full bathrooms, and 900 square feet of elegant interior living. Enjoy an additional 277 square feet of outdoor space across two oversized balconies, perfect for entertaining or simply soaking in one of the most breathtaking, unobstructed views of downtown Toronto, including a direct sightline to the CN Tower. This sun-drenched unit features a smart split-bedroom layout, a gourmet kitchen with built-in appliances and an expansive island, and luxury finishes throughout. From its elevated design to its pristine condition, this suite truly shows to perfection. Situated steps from U of T, Yorkville, the subway, hospitals, parks, restaurants, and world-class shopping, the location is unbeatable. Parking is $200 a month. Locker is $50 a month. (id:61852)
Rock Star Real Estate Inc.
Basement - 94 Marbella Road N
Vaughan, Ontario
Exceptional Value In The Heart Of Sonoma Heights! This Spacious 950 Sq. Ft., Fully Renovated Bachelor Basement Apartment Offers An Open-Concept Layout With A Beautiful Modern Kitchen, Brand New Oven, New Hood Microwave, And An Electric Fireplace For Cozy Living, Lots of Pot lights. Enjoy A Private Entrance, Large Cold Room Storage, Shared Laundry, And 1 Designated Parking Spot on Driveway. Situated In An Extremely Quiet, Family-Friendly Neighbourhood, Steps To Napa Valley Ave. & Rutherford Rd., Parks, Top-Rated Schools, Grocery Stores, Shops, And Everyday Amenities. Ideal For A Single Professional Or Couple. Free Internet Included. Available For Prompt Occupancy. Tenant Responsible For 1/3 Of Utilities. No Pets Please. (id:61852)
RE/MAX Hallmark Realty Ltd.
612 Dundee Avenue
Oshawa, Ontario
Main Unit: Beautiful detached 3-bedroom bungalow with 1.5 bathrooms, featuring a spacious backyard perfect for family enjoyment. Separate side entrance. Conveniently located just minutes fromthe Oshawa Centre, parks, public transit, and Highway 401. Includes 2 parking spaces and shared laundry on the main floor. Tenant responsible for 70% of utilities. Close to excellent schools, shopping, and all amenities. Woodcrest Public School, one of Oshawa's top-rated schools, is just a 5-minute walk away. Available immediately. (id:61852)
RE/MAX Community Realty Inc.
305 Wesley Boulevard
Cambridge, Ontario
Luxury Meets Function in this home with Private Green views! This 5-bedroom, 2706 sq. ft. home combines style, comfort, and functionality, all backing onto mature greenery for privacy and peace. The main floor includes a versatile bedroom with access to a full bathroom beside the mudroom, ideal for guests, in-laws, or an office. At the heart of the home, the chef's kitchen shines with stainless steel appliances, upgraded cabinetry, granite counters, large center island, modern light fixtures, pot lights, backsplash, under cabinet lighting, and upgraded ceramic floors. It opens to the family and dining areas with a walkout to a deck overlooking the trees. The living room features hardwood floors and a gas fireplace, adding warmth and character. Upstairs, the large primary suite offers a walk-in closet and ensuite with double granite vanity, while three additional spacious bedrooms share a full bath. A convenient upper level laundry completes the space. The 1310 sq. ft. unfinished walkout basement with large windows, cold room, bathroom rough-in, and sump pump is ready for your creative vision-whether an income suite, recreation area, or extended family living. With 9 ft ceilings, hardwood staircase and upper hall, upgraded tiles, double garage, and a walkout setting onto green space, this home is move-in ready with endless potential. Forget the Hype, Feel the Buzz, This home is for you! (id:61852)
Skybound Realty
1403 - 660 Sheppard Avenue E
Toronto, Ontario
This is a spacious and superb suite in the most coveted south-east section of the exceptional and luxurious St. Gabriel Village. Two entrances including direct elevator access welcomes you to this absolutely pristine residence with a fabulous floor plan. Enjoy grand entertaining spaces including a gas fireplace in the living room with a big bay window, and a separate large family room with south and east views. The bright, family sized kitchen features a breakfast area and a walk-out to the private balcony equipped with gas & water lines and electricity. The great primary bedroom has views of the downtown skyline and CN Tower, with a 5-piece ensuite bathroom and two walk-in closets. The split bedroom layout has the second bedroom tucked away with a 3-piece ensuite bathroom and closet. The separate room den with south views could function as another bedroom. There is an additional 2-piece bath and a nice laundry area with a sink. The prime parking space is on level P1 and located immediately next to the elevator entrance. A large, private locker also conveniently located near the elevator completes this incredible offering. This splendid condo offers 5-star like amenities including valet parking, outstanding concierge, indoor pool with hot tub, steam room, fully equipped gym, yoga room, party room with kitchen, guest suite and ample visitor's parking. The location is excellent with walkability to nearby parks, the Bayview Village Shopping Centre with a grocery store, restaurants & cafes, the TTC subway station, and easy access to HWY 401. This is a very special chance to make this your home. (id:61852)
Chestnut Park Real Estate Limited
22 Apple Valley Way
Brampton, Ontario
Fantastic opportunity to own a corner lot in the highly sought-after Brampton East community! Conveniently located near new parks, a modern library, and quick access to Hwy 50 and 427. This beautiful east-facing semi-detached home features an open-concept layout and a spacious backyard perfect for family living and entertaining. Fully finished basement with entrance from garage. 1 bedroom, kitchen & full bath. Long-term tenant in place providing steady rental income to help offset expenses. Buyer may assume tenancy or request vacant possession. (id:61852)
RE/MAX Ace Realty Inc.
6830 Main Street W
Milton, Ontario
Welcome to 6830 Main St W, MiltonThis charming 4-bedroom, 2-bathroom family home nestled in one of Milton's most highly sought-after locations. Situated on a gorgeous south-facing lot measuring 219.52 x 151.13 feet, this one-of-a-kind property offers the perfect blend of privacy, space, and natural light.Enjoy comfortable family living with a warm and inviting layout ideal for entertaining or relaxing. The expansive lot provides endless possibilities - from creating your dream outdoor oasis to future expansion potential.Located just minutes from schools, parks, trails, shopping, and major highways, this rare offering combines convenience with country-inspired charm.Make this beautiful family home yours today! (id:61852)
Homelife Maple Leaf Realty Ltd.
1 Vitlor Drive
Richmond Hill, Ontario
Welcome to 1 Vitlor Drive A Refined Retreat in Prestigious Oak RidgesDiscover timeless elegance and modern functionality in this beautifully upgraded 4-bedroom, 3-bathroom detached home, nestled on a quiet, tree-lined street in one of Richmond Hills most desirable communities.From the moment you arrive, youll appreciate the private front porch, surrounded by mature Emerald Cedar trees, a 4-car driveway, and a professionally landscaped, low-maintenance yard featuring fruit trees and a custom brick wood-burning BBQ stove perfect for outdoor entertaining.Step inside to soaring cathedral ceilings that create a grand first impression. The main level features hardwood floors, upgraded pot lights, custom blinds, and a cozy, open-concept layout filled with natural light.The gourmet kitchen is designed to impress with granite countertops, a matching granite backsplash, premium stainless steel appliances (including a gas range), and stylish 6" baseboards throughout. Ascend the solid oak circular staircase with upgraded pickets to find four spacious bedrooms, including a primary suite with ensuite access ideal for growing families or hosting guests. Additional features include: Professionally maintained lawn Double car garage Prime location near top-ranked schools, public transit, shopping, nature trails, and all the charm of Oak Ridges surrounded by nature and endless trails to explore. This is a rare opportunity to own a truly special home in a vibrant, family-friendly community. Dont miss your chance to make 1 Vitlor Dr your next address. Book your private showing today! (id:61852)
Exp Realty
62 Mack Clement Lane
Richmond Hill, Ontario
Absolutely Stunning and Fully renovated townhouse in the Highly Desirable Westbrook community. Featuring over $200,000 in Premium Upgrades. Enjoy a Modern Contemporary Design with Natural Wood tones, Smooth ceilings, Square pot lights, and Extra-wide hardwood flooring on main and second floors. The main level boasts 9-ft ceilings and a Dream Kitchen with a Quartz waterfall island, Full quartz backsplash, Integrated built-in Fridge & Freezer, Island wine/Cellar Fridge, Custom soft-close handleless Cabinetry, and Stainless-steel appliances. Spacious Family room with Custom built-ins and a three-way fireplace, walk-out to a beautiful balcony patio perfect for entertaining. This home boasts 3 Spacious Bedrooms and 4 Upgraded Bathrooms including a luxurious Primary suite with double-sink vanity, glass shower, freestanding bathtub, heated tower rack and walk-in closet. The finished basement offers additional living space ideal for recreation or office use. Interlocked driveway, new front door, double garage plus parking for two on driveway. Smart home system with electronic blinds and smart locks. Zoned for top-ranking schools, including Richmond Hill High School, St. Teresa of Lisieux Catholic High School, and Trillium Woods Public School. Close to Parks, Trails, Sports field, supermarket and all restaurants, this is a rare opportunity to own a truly refined home in one of Richmond Hills most sought-after neighborhoods. parks, trails, sports fields, and vibrant Yonge Street amenities. Move in and Enjoy! (id:61852)
RE/MAX Excel Realty Ltd.
31 Hercules Court
Brampton, Ontario
Beautifully maintained fully detached 4-bedroom home backing directly onto prestigious Crescent Hill Park. Features a renovated kitchen with stainless steel appliances, pantry, breakfast bar, and ample counter space. Double French patio doors open from the living room toa private backyard with mature trees, perfect for outdoor relaxation and entertaining. Located on a quiet court just steps to transit, schools, and Chinguacousy Park. (id:61852)
Century 21 Atria Realty Inc.
L3 C 5 Grouse Road S
Black River Matheson, Ontario
Two for the price of one! Because both lots are adjoining, they must be sold together. Hydro at the road frontage. Surface & mineral rights included. Great moose, bear & partridge hunting. 240 acres. Nice fishing off the bridge close by. Black River runs in front of the property. 2nd property ARN: 561410000102100. #1: 1310' x 2590". #2: 2646' x 2694'. #2:PCL 18889 SEC SEC; S 1/2 LT 3 CON 5 BENOIT; BLACK RIVER-MATHESON (id:61852)
Toronto Real Estate Realty Plus Inc
Bsmt Unit - 2 Westwood Lane
Richmond Hill, Ontario
Bright & Spacious - fully & tastefully furnished - completely renovated & modern 1 bedroom basement apt in South Richmond Hill: Yonge & Hwy 7. Steps to Yonge St & all amenities: transit, groceries & shopping (Hillcrest Mall & big box stores on Hitech), restaurants, cafes etc. Set up for comfort & convenience. Ideal for 1 person or couple. Separate entrance, separate exclusive use laundry. Open concept living/dining/kitchen. Spacious bedroom & large walk-in closet. 2 car tandem parking space on driveway. Short term package avail. (id:61852)
Homelife/bayview Realty Inc.
Main Unit - 452 D'arcy Street S
Newmarket, Ontario
This charming Fully Rebuilt 4Br, 4Wr Detached House on treed ravine lot has over 9ft ceiling on main and 2nd levels, is the epitome of modern elegance and functionality. Desirable neighbourhood, seamless blend of contemporary design and thoughtful craftsmanship, perfect sanctuary for you and your family. Open concept main floor, bathed in natural light, adorned with sleek hardwood flooring, oak staircases with glass railings and designed for effortless entertaining and comfortable living.Gourmet kitchen, premiumS/S appliances, quartz countertops, ample storage, and a stylish island that is perfect for morning gatherings. Principal retreat suite is an oasis of relaxation, complete with spa-like ensuite, W/I customizable closet, vaulted ceilings, and a spacious Br. Also features additional 3 sizeable br with B/I customizable closets with an ensuite Wr in one and a shared main Wr. (id:61852)
Homelife Landmark Realty Inc.
901 - 3220 Sheppard Avenue E
Toronto, Ontario
Experience modern city living in this beautifully maintained 829-square-feet, 2-bedroom, 2-bathroom condo unit. The suite's open-concept design with 9-foot ceilings and laminate flooring creates a bright and airy feel. The primary bedroom features its own private bathroom and a walk-in closet, and you'll love the scenic view of the rooftop garden. The building provides a wealth of amenities, such as a gym, theater, library, and a 24-hour concierge. Its prime location offers unmatched convenience, with TTC right outside, major highways, and downtown Toronto. (id:61852)
Goldenway Real Estate Ltd.
907 - 2150 Lawrence Avenue E
Toronto, Ontario
Conveniently Located Close to Transit & Shops. Enjoy Beautiful, Unobstructed, Sunsets from your Massive Balcony. Unit Is Approximately 596 Sq Ft and The Den is Enclosed - With A Door - Which Can Be Used As A Second Bedroom Or The Perfect Home Office. 24Hr Concierge For Your Safety and Convenience. Wonderful Neutral Color Tones. Very Popular White Kitchen With Granite Countertops. Fantastic Building Amenities Include A Pool, Gym, Party Room. Parking is an additional $150 (id:61852)
Realty Wealth Group Inc.
145 Boultbee Avenue
Toronto, Ontario
Well-Maintained Home in Toronto's Pocket! Located on a quiet, low-traffic street in a sought-after community, this home offers privacy with no houses behind and desirable southern exposure. The efficient layout includes a sunroom, walk-out basement, and three well-proportioned bedrooms.The oversized primary bedroom features two double closets. Recent improvements include roof (1 year), attic insulation, FAG furnace and air cleaner(4 Years), copper plumbing, thermal windows in good condition, new floor drains in Basement Enjoy mature, tree-lined streets ideal for strolling, with parks and the subway just a brief walk away. The property has been annually inspected for termites, with clean reports. Tis is a very serviceable home as a great investment property or ideal for reno as the area homes are continually modernizing in this demand location. (id:61852)
RE/MAX All-Stars Realty Inc.
Right At Home Realty
403 - 67 Kingsbury Square
Guelph, Ontario
Step into cozy condo living, where tranquility meets everyday convenience in the heart of Guelph's vibrant South end. This well cared for condo offers a beautiful open concept layout, flooded with natural light. At the heart of the home is a sleek kitchen overlooking a bright living area to set the stage for both relaxation and entertaining. 2 bedrooms that provide a restful retreat, and a large 4-piece bathroom. In-unit laundry adds a layer of ease to your daily routine. Enjoy a peaceful outlook from your private balcony, providing a countryside feel to unwind. With recent updates throughout the building, including fresh paint and new carpeting (2024), peace of mind and hassle-free living are yours to enjoy. Nestled in the desirable Westminster Woods community, you'll find schools, parks, and transit just steps away. Pergola Commons is minutes from your door, offering shopping, dining, and entertainment. Under 10 minutes to the University of Guelph and Highway 401 makes commuting simple. Experience a lifestyle defined by comfort, connection, and convenience, welcome home to Kingsbury Square, where every day feels effortless. (id:61852)
Century 21 B.j. Roth Realty Ltd.
255 Pearl Drive
Gravenhurst, Ontario
Vacant lot zoned residential in Gravenhurst for sale! This property is 64 feet wide by 166 feet deep. It has 3 adjoining lots, for a total of one acre. The 3 adjoining lots will be sold with this property as the only access is through lot 9. Municipal water and hydro are at the lot line. Walking distance to the water is a bonus as well, and it's great for commuters with its quick access to the main roads. Buyer must do their own due diligence to satisfy their specific requirements can be met with the zoning by-laws. Zoned R1, no EP. Development charges are the responsibility of the buyer. All 4 lots are surveyed with clear title, a great opportunity to buy now and build later! (id:61852)
RE/MAX Right Move
21 Bluffs View Boulevard
Ashfield-Colborne-Wawanosh, Ontario
Welcome to the Huron Haven Village, Land Lease Community by Parkbridge located on the shores of Lake Huron. Year round homes with quick access to Goderich amenities, shopping and beach. Woodgrove A Elevation Floorplan NEW move-in ready bungalow with approx. 1113 square feet of finished living space. The last NEW Woodgrove A Elevation Lot available for sale. 2 generous bedrooms and 2 full bathrooms. Forced air gas furnace, gas fireplace and central air to keep you comfortable year round. Open concept kitchen, dining and living room with vaulted ceiling. Kitchen features 4 modern stainless steel appliances, peninsula countertop and breakfast bar with ample cupboard space. West facing living room with large windows and patio doors allow plenty of natural light and easy access to deck and backyard. Master bedroom boasts an ensuite with walk in shower. Main bath with tub surround. 2 car private drive. Huron Haven Village Residents enjoy the new Community Recreation Clubhouse for socializing and entertainment and outdoor inground seasonal pool. On-site mangagement team. Access to Lake Huron by incline beach path. $28,000.00 options and upgrades included! Ask about the Lifestyle Bonus limited time offer. (id:61852)
Pma Brethour Real Estate Corporation Inc.
A - 133 Durham Street
Port Colborne, Ontario
Be the first to live in this brand-new 1-bedroom, 1-bathroom unit featuring a bright open-concept layout, modern finishes, carpet-free flooring, and a sleek kitchen that flows into the living area. Enjoy a spacious bedroom, stylish full bath, 1 parking space, and separate utility meters for added convenience. Ideally located near shops, dining, parks, the waterfront, and commuter routes. Move-in ready and never lived in, don't miss out! (id:61852)
RE/MAX Escarpment Realty Inc.
