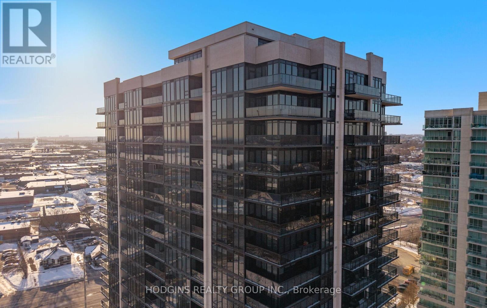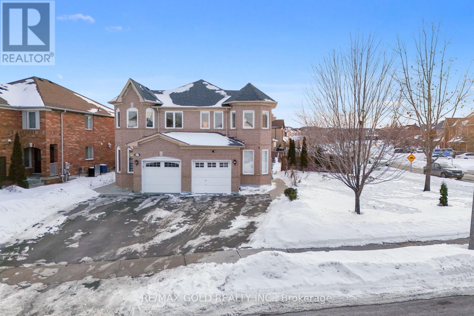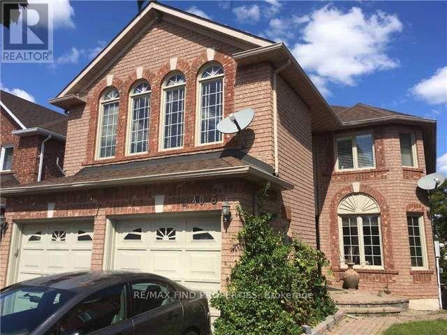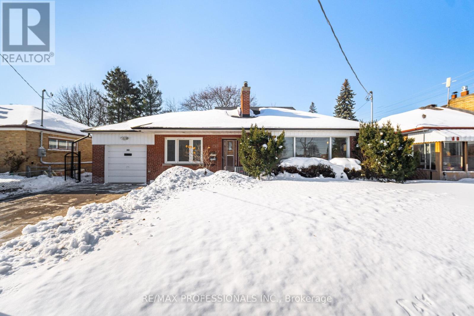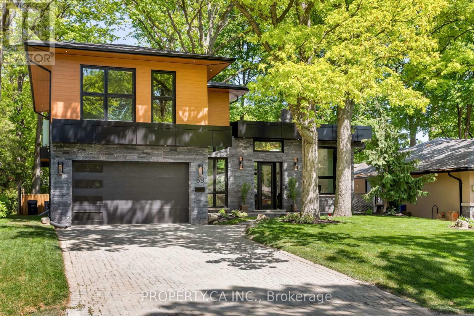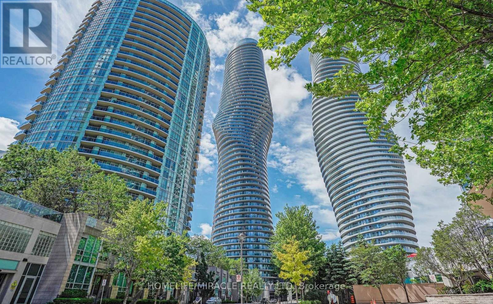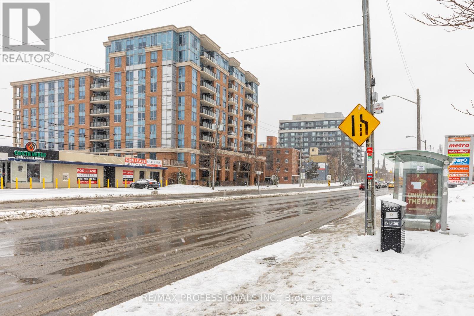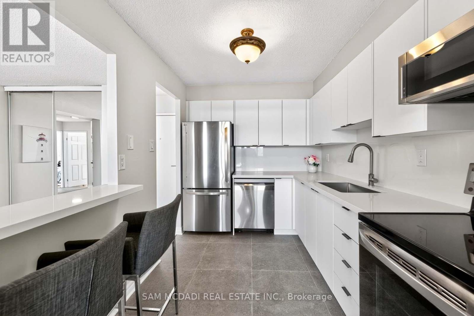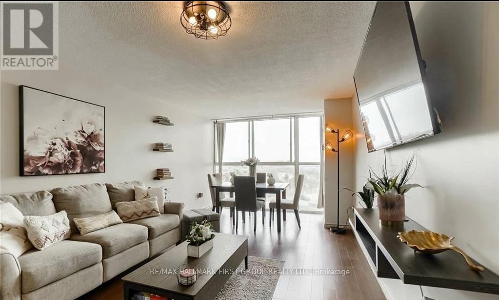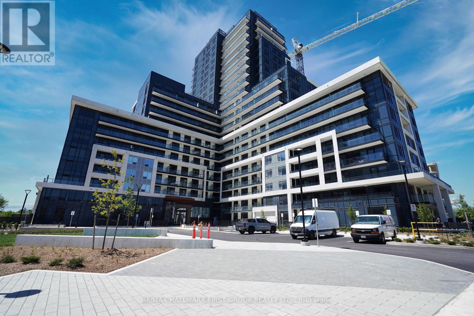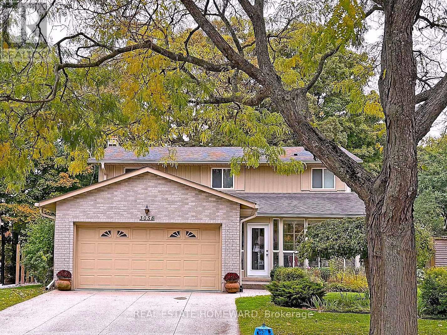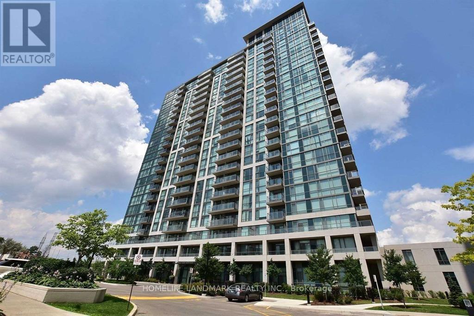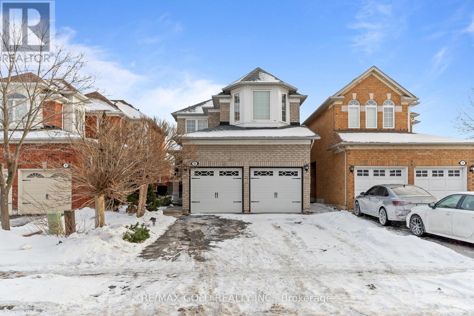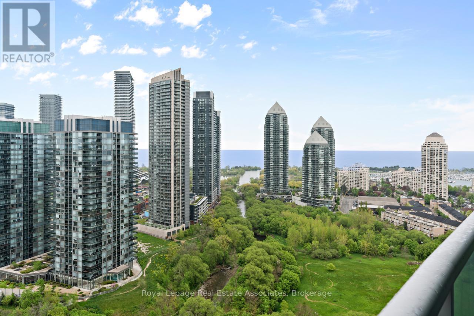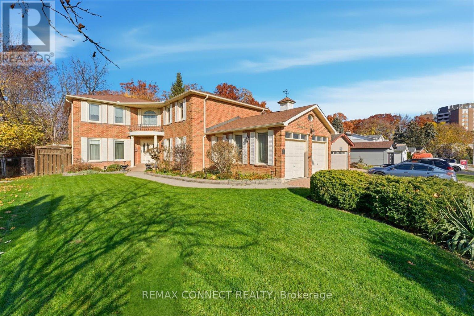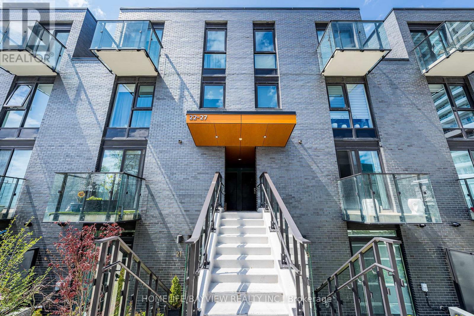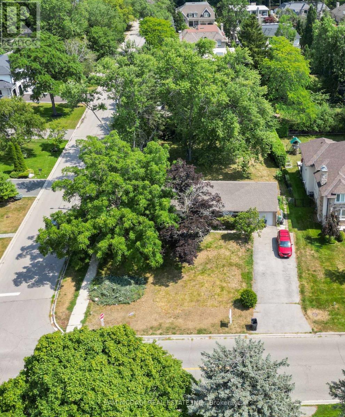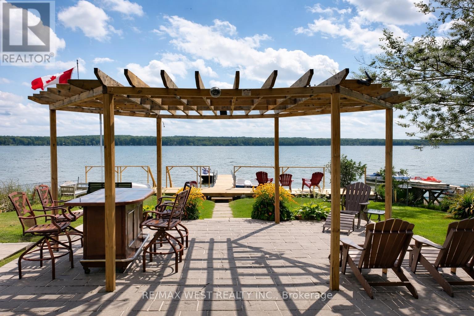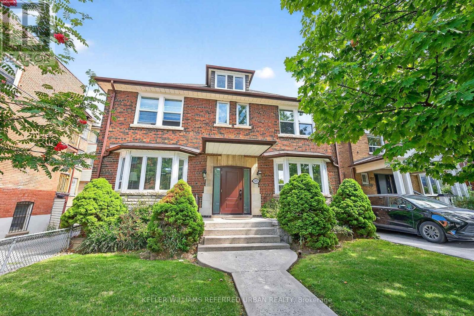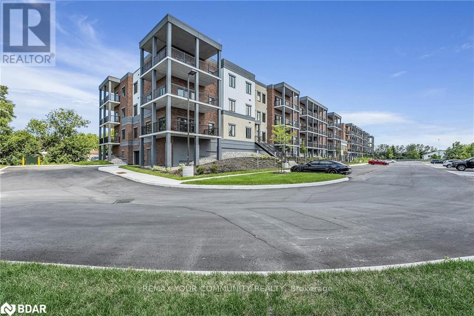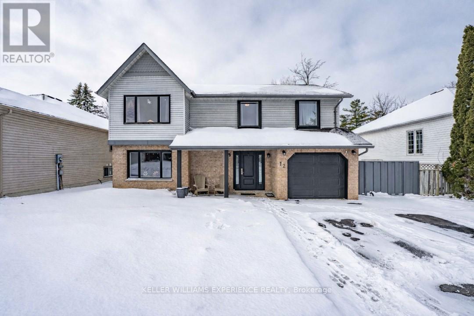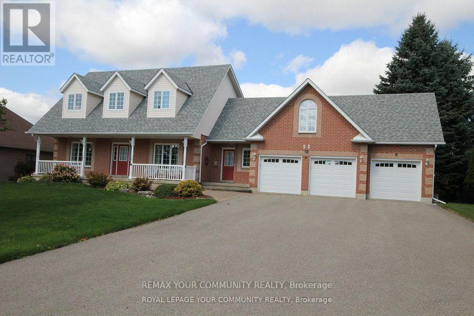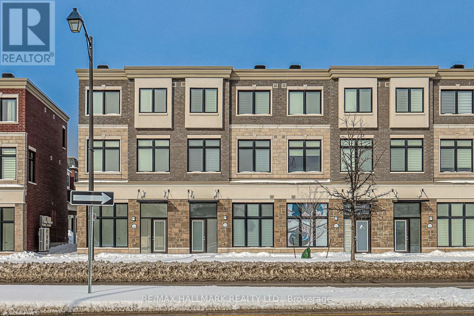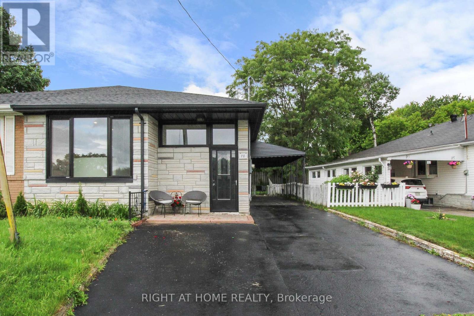1801 - 1035 Southdown Road
Mississauga, Ontario
Mansion in the sky! 3 suites combined make up this 3056 sf luxurious corner lower penthouse. Watch the summer sun rise & set via wrap around panoramic views from expansive windows & 3 balconies. Posh luxury primary bdrm suite with fine hotel style bath + 2 additional generous bdrms each with bathrooms. Spacious home office library or 2nd dream closet opportunity. Palatial principal rooms for gracious entertaining. Easily accommodates grand dining, living & open concept great room open to gourmet size kitchen complete with two pantry's/future servery. Breathtaking views of downtown Toronto & Mississauga, Lake Ontario & tranquil Sheridan creek. Thoughtfully assembled for those who choose not to compromise. 4 parking spots including attached shed storage. South west Mississauga's most pre-eminent luxury condominium S2 located steps to GO, shopping & fine dining plus great trails & nearby Lake. Enjoy the top tier gym & resort style indoor custom pool or take in the stars at the roof-top sky Lounge. For those discerning Buyers who have been awaiting something truly unique...your sky sanctuary awaits. Seller may consider 1 year Lease to Own for qualified Buyer (id:61852)
Hodgins Realty Group Inc.
184 Mountainberry Road
Brampton, Ontario
Welcome to 184 Mountainberry Rd, Luxury Living in Springdale. This 46* by 110* Feet Premium Corner Lot is One of Biggest Semi-Detached Home Boosts 1873 Sqft MPAC of Living Space Above Ground. Inside You Get Main Floor Office Space, Separate Living & Separate Family Rooms. A Bright White Kitchen Having Top of the Line Finishes With S/S Appliances. Pot Lights Thru Whole House, Family Room Features Great Accent Wall For Entertainment. Spent Over 100K in Upgrades Recently. Huge Windows For Ample of Day Light Thru Whole Day. Upstairs Have 3 Spacious Bedrooms & Laundry on 2nd Floor. Huge Corner Backyard for Entertainment. Extended Driveway With 4 Car Parking Outside.This Home Have Everything You Need to Start. (id:61852)
RE/MAX Gold Realty Inc.
2406 Yorktown Circle
Mississauga, Ontario
This beautifully renovated, fully detached upper portion of a home offers exceptional value, providing Spacious 4 Bedroom plus 2.5 Bath , pproximately 2,800 square feet of elegant living space. Situated on a quiet street, this residence is ideal for a professional tenant seeking comfort and convenience in a prime location. Main Features Four spacious bedrooms, including a master bedroom with a private ensuite bathroom Three modern baths, fully updated for contemporary living Completely renovated throughout with high-quality finishes Gourmet kitchen designed for culinary enthusiasts Hardwood flooring throughout the entire home, enhancing its warmth and elegance Layout and Living Spaces Den conveniently located on the main floor, perfect for a home office or study area Two family rooms provide ample space for relaxation and entertainment Separate formal living and dining rooms for entertaining guests or enjoying family meals Dedicated laundry area on the second floor for added convenience Additional Details Three-car parking ensures ample space for vehicles Located very close to amenities and parks, offering a lifestyle of ease and accessibility Tenant is responsible for paying 80% of the utilities There is NO basement access as it is leased. BACKYARD IS SHARED SPACE - UPSTAIRS TENANT HAS FULL GARAGE NON SMOKER (id:61852)
RE/MAX Find Properties
318 Park Lawn Road
Toronto, Ontario
Rare 59.00 Ft frontage lot in coveted Sunnylea. 3+1 bedroom gem with a large living/room dining room basking in natural light. Great entertaining with a large deck and spacious yard. Separate entrance to a one bedroom basement apartment. Laundry on both main floor and basement. Move right in and benefit from the added income! Steps to top schools, parks and a short walk to Lake Ontario. TTC at the door with highway access to downtown and airport, both 20 minutes. Parking in the driveway for 6 cars. Imagine the possibilities! (id:61852)
RE/MAX Professionals Inc.
58 Farningham Crescent
Toronto, Ontario
Welcome To 58 Farningham Cres - Nestled On One Of The Most Prestigious Streets In Princess - Rosethorn, This Is One Of Toronto's First Net Zero Ready Custom Homes. It Is A Rare Fusion Of Modern Luxury, Timeless Elegance, And Sustainable Design Of Over 4,000 Square Feet Of Space. The Main Level Combines Kitchen With Living Space And Has A Soaring 12-Ft Ceiling. The Open-Concept Layout Has Floor-To-Ceiling Windows And Skylights Creating An Airy, Light-Filled Space. The Chefs Kitchen Is The Heart Of The Home, Featuring A Dramatic 10-Ft Quartz Island, Built-In Wine Fridge, Prep Sink, High-End Appliances Including A 6-Burner Gas Stove, And A Cozy Breakfast Nook. The Elegant Dining Area Includes A Walk-Out To The Backyard, Plus A Convenient Servery/Bar With A Second Dishwasher Perfect For Entertaining. Relax In The Living Room By The Wood-Burning Fireplace, A Rare Luxury In Modern Builds. The Main-Floor Also Has A Private Suite With Its Own En-Suite Bath Which Offers Flexibility For Guests Or Multi-Generational Living. Upstairs, The Primary Retreat Is A True Sanctuary With A Spa-Inspired En-Suite Bath Featuring Heated Floors, A Freestanding Tub, Glass Shower, Double Vanity, And A Stunning Oversized Private Balcony - Perfect For Relaxing Outdoors. This Home Is Built For Comfort And Efficiency With A Full Heat Pump System For Heating, Cooling, And Hot Water. It Has Upgraded Insulation, Triple-Pane Windows, And High-Efficiency Doors Ensuring Long-Term Energy Savings And Providing Unmatched Comfort. The Legal Basement Apartment Adds Extra Value And Is Ideal For In-Laws, For Rental Income, Or Personal Use. All Of This In A Highly Sought-After Princess - Rosethorn Neighbourhood. (id:61852)
Property.ca Inc.
4607 - 60 Absolute Avenue
Mississauga, Ontario
Luxury 46th-Floor Condo In Mississauga Featuring Breathtaking Wrap-Around Balcony Views And A Spacious 2+1 Bedroom, 2-Bath Layout. The Open-Concept Design Showcases Hardwood Floors, Granite Countertops, Premium Appliances, And Floor-To-Ceiling Windows That Flood The Space With Natural Light. Enjoy Upscale Amenities At The Prestigious Absolute World Complex, Including Pools, Hot Tubs, Fitness Centre, And Party Rooms-Just Steps From Square One And Public Transit For Ultimate Convenience And Urban Sophistication. (id:61852)
Homelife/miracle Realty Ltd
1004 - 2772 Keele Street
Toronto, Ontario
Welcome to The Max Condo, where luxury meets convenience. This rare penthouse suite one of only nine units on the floor offers an exceptional living experience with 9-foot ceilings and thousands spent on high-end upgrades throughout. The modern kitchen and bathrooms feature custom tile work, quartz countertops, a large commercial-style sink, and top-of-the-line appliances, including a Fisher & Paykel refrigerator, Bosch dishwasher, and Samsung microwave. Both bathrooms are finished with newer, stylish vanities, adding to the home's refined appeal. Ideally located just steps to TTC, with quick access to Highways 401 and 400, and minutes from Yorkdale Mall, dining, and everyday amenities, this penthouse offers the perfect blend of upscale living and unbeatable accessibility. A truly unique opportunity not to be missed. (id:61852)
RE/MAX Professionals Inc.
407 - 3501 Glen Erin Drive
Mississauga, Ontario
ALL utilities are conveniently INCLUDED in the maintenance fees, ensuring a hassle-free living experience. Introducing a newly renovated, southwest-facing, two-bedroom unit that exudes brightness and spaciousness in 832 square feet. This exceptional residence boasts a brand-new kitchen adorned with elegant quartz countertops, stainless steel appliances, custom cabinetry, and stylish tile flooring, complemented by an inviting breakfast bar. The open-concept layout has been freshly painted throughout, featuring new tile in the hallway and a meticulously updated bathroom, complete with a modern vanity and lighting fixtures. The building itself has undergone a sleek renovation, enhancing both the main lobby and hallways, providing a modern aesthetic. Please note that access to the balcony is currently restricted due to ongoing updates. Situated in a prime location, this unit is in close proximity to parks, restaurants, grocery stores, and the vibrant Erin Mills Town Centre, with easy access to Highway 403. (id:61852)
Sam Mcdadi Real Estate Inc.
608 - 4205 Shipp Drive
Mississauga, Ontario
ALL UTILTIES included! Welcome to this gorgeous, sun-filled 1 bedroom, 1 bathroom condo with ALL utilties included, featuring floor-to-ceiling windows and a bright, open-concept layout. Enjoy a newer kitchen, hardwood flooring throughout, and a modern, move-in ready feel. Spacious living area and bedroom with an unobstructed south-east view of the Toronto skyline and Lake Ontario. Conveniently located just steps to Square One Mall, restaurants, supermarkets, Winners, YMCA, library, theatre, arts centre and more. Minutes to Hwy 403, 401 and QEW. Heat, hydro, water and central air included. EV charging available. (id:61852)
RE/MAX Hallmark First Group Realty Ltd.
813 - 3220 William Coltson Avenue
Oakville, Ontario
Welcome to Upper West Side Condo in Oakville. 1 year old building & an elegant 2- bedroom 2 Bathroom unit in a prime location. Comes with 1 parking + locker. The condo offers over 800 sq ft of living space. Tons of natural light and featuring impressive 10-foot ceilings. Equipped with stainless steel appliances and premium finishes, it provides a modern living experience. This convenient location is within walking distance to grocery stores, retail, and the LCBO. Close to the hospital, major highways (407, 403), and Sheridan College. Local amenities like Longos, Superstore, Walmart, and various restaurants are just a short walk away. Parking and high speed internet included! Come see for yourself! (id:61852)
RE/MAX Hallmark First Group Realty Ltd.
3058 Viewmount Road
Oakville, Ontario
Breathtaking 75' RAVINE Lot ! Overlooking Scenic Bronte Creek & Acres of Woodlands. Nestled on a quiet Cul-De-Sac this Spacious 4 Bedroom Home has a Family Room & Sunroom plus a finished Bsmt! The Kitchen with bright Solarium & Walkout to Deck Overlooking large Private Yard & Treed Ravine! This Home has been lovingly cared by the same owner since New! Convenient to 403 & QEW. Good Schools nearby. Discover to Bronte's Vibrant Waterfront with it's Yacht Club, Fine Restaurants & Cafes. Miles of Trails to explore in nearby parks. Nature at you Doorstep. Over 2800 sq' of living space to Enjoy! A Fabulous Lifestyle, all yours to Enjoy! (id:61852)
Real Estate Homeward
2201 - 339 Rathburn Road W
Mississauga, Ontario
Absolutely Stunning Unit With Amazing Unobstructed Views Of Downtown Mississauga & Toronto. Large One Bedroom, One Bathroom With Generous Walkout Balcony, A Spacious Eat-In Kitchen, Laminate Flooring Throughout, 9' Ceiling. Steps Away From Sheridan College, Square One Shopping Mall, Celebration Square, Living Arts Centre, Cineplex, Schools, Public Transit & Easy Access To Hwys. (id:61852)
Homelife Landmark Realty Inc.
10 Narrow Valley Crescent
Brampton, Ontario
Welcome to 10 Narrow Valley Cres, Brampton. This Detached Two Car Garage Home Features Separate Living & Family Rooms on Main Floor With White Kitchen & Quartz Counter Tops, S/S Appliances. Upstairs You Get 3 Huge Bedrooms with 2 Full Bath. 6 Car Parkings Total. Basement Features Full Bath & Huge Living Area For Entertainment. Huge backyard with Laundry on Main Floor, Pot Lights Thru Whole House. Walking Distance to All Amenities, Hospital, Schools, Grocery Stores. Must See House. (id:61852)
RE/MAX Gold Realty Inc.
1601 - 155 Legion Road N
Toronto, Ontario
This stunning condo offers an exceptional living experience. With sleek, modern cabinetry and a stylish backsplash, the space strikes the perfect balance of charm and functionality. The open-concept layout allows natural light to fill every room. Beyond the unit, an incredible selection of amenities awaits, including an outdoor pool and spa, an indoor spa, a fully equipped gym, and soothing dry saunas in each changing room. The real highlight, however, is the stunning panoramic view that turns every sunrise and sunset into a breathtaking spectacle. This isn't just a home its a peaceful retreat above the city. Don't miss out on the chance to experience it firsthand. (id:61852)
Royal LePage Real Estate Associates
4307 Garnetwood Chase
Mississauga, Ontario
This spacious five-bedroom home is nestled in the sought-after community of Rockwood Village, backing directly onto the serene Etobicoke Creek. With an exceptional layout and boasting over 3,000 square feet of above-ground living space (as verified by MPAC), this residence provides ample room for comfortable family living and entertaining. Upon entering, guests are welcomed by a grand foyer. The formal living room offers an elegant setting for entertaining, while the huge dining room is perfectly suited for hosting family gatherings. There is also, a family-sized kitchen and Main Floor Family Room with gas fireplace and walk-out to the backyard. Additionally, there is a main floor laundry room with side door entry and a 2-piece bathroom that adds functionality and convenience. Upstairs, the home offers five generously sized bedrooms and 2 full bathrooms, ensuring ample space and privacy for the entire family. The lower level includes a 2 recreation room and a wood fireplace, providing a perfect space for leisure and relaxation. There is also a wet bar room, a 3-piece bathroom, a large cold room and ample storage. Located in the desirable Rockwood Village neighbourhood, this home is surrounded by acres of parkland, beautiful walking trails, and sports facilities. Residents enjoy proximity to excellent schools, shopping centres, a golf course, the airport, and major highways, making daily life convenient and enjoyable. Welcome Home! (id:61852)
Royal LePage Signature Realty
24 - 10 Brin Drive
Toronto, Ontario
Stunning Sun-Filled 3 Bedroom Townhome At The Kingsway By The River , One Of The Etobicoke's Most Desirable Pocket And Sought-After Communities. Excellent Contemporary Upgrades With 9Ft And 8'6" Ft High Smooth Ceiling On Main and Second Floors Respectively, Wide-Plank Engineering Floors Throughout, Open Concept Living Dining Rooms With Modern Kitchen Built With Bryon Patton Design Cabinetry, Backsplash, Vanity Lighting, Stone C-Top And Undermount Sink , Upgraded Bathrooms With Quartz Counters, Porcelain Tiles and Again Cabinets Designed by Bryon Patton Studio, Enjoy Rooftop Terrace With Unobstructed Views Of Humber River Valley and Conservation Green Area For Your Sunset Pleasure, Great Family Oriented Neighbourhood With Proximity To High Rated Reputable Schools Like Lambton Kingsway Junior Middle School , Just Steps From Your Door Is Recently Opened Marche Leos Market With Fresh Groceries and Culinary, Fine Dining With Cozy And Warm Restaurants On Bloor and Dundas , Find Pleasure In Humber River Discovery Walk With Parks And Trails, Convenient Public Transportation With Very Reasonable Commute To Core Downtown. Unbeatable Beneficial Location And Property Remarkable Fresh Move-In Condition Make This Home A Wonderful Choice. (id:61852)
Homelife/bayview Realty Inc.
1491 Woodeden Drive
Mississauga, Ontario
Rare corner lot in prestigious Lorne Park! Exceptional opportunity to build new, renovate, or add on in one of South Mississauga's most sought-after neighbourhoods. This spacious corner lot offers excellent frontage and endless potential, surrounded by mature trees and established homes. Ideally located close to top-ranked schools, parks, tennis courts, and nature trails. Just minutes to vibrant Port Credit, the Mississauga Golf & Country Club, and a short drive to the GO Train, QEW/403, and Pearson Airport. Whether you're a builder, renovator, or end-user, this is a chance to create something truly special in a premium location. Property being sold as is, where is. A prime Lorne Park investment with unmatched lifestyle appeal. (id:61852)
Sam Mcdadi Real Estate Inc.
2231 North Orr Lake Road
Springwater, Ontario
Welcome to this exceptional four season lakefront retreat on Orr Lake, offering an ideal blend of comfort, recreation, and lifestyle. This well designed 3 bedroom, 2 bathroom home offers year round enjoyment, from cozy winter evenings by the gas fireplace to boating, swimming, canoeing, and fishing on the clear waters of Orr Lake. A fixed and floating dock with walk down shallow entry provides easy lake access for all ages. A newer enclosed sun room with rich wood paneled walls and recessed lighting overlooks a large outdoor patio with pergola, creating excellent space for dining, gatherings, and entertaining while enjoying the lake setting. The open concept main floor features hardwood floors throughout the living and dining areas, along with a renovated kitchen with granite countertops, double sinks, stainless steel appliances, and a mobile island. The primary bedroom retreat offers wall to wall closets, lake views, and space for a home office or sitting area. A main floor laundry room with built in cabinetry provides excellent storage. Updated bathrooms and abundant natural light enhance the home's warm feel. Renovations include a newer kitchen, sun room, newer windows, and a new metal roof in 2024. The lower level offers expansive open concept living and dining space with a cozy fireplace and walkout to an outdoor entertaining area overlooking the lake, plus two additional bedrooms with closets and oversized above grade windows, a storage room, and utility room. Outdoors, two storage sheds provide ample space for recreational gear, with plenty of parking for family and guests. Located in a friendly lake community, steps to Orr Lake Golf Club, mins to Elmvale shops, restaurants, bakery, cafes, close to Wasaga Beach, Collingwood, Moonstone, Horseshoe Valley, ski resorts. Just 120 Km From Toronto, This Is Four-Season Lake Living At Its Finest, One Property That Replaces Both Home And Cottage While Offering A Peaceful Escape From City Living With An Easy Commute. (id:61852)
RE/MAX West Realty Inc.
93 Northcliffe Boulevard
Toronto, Ontario
Gorgeous 100+ year old purpose built 4-unit multiplex in the heart of the prestigious Regal Heights Neighbourhood in Corso Italia. Offering over 4,000 sqft of living space plus a 2,000+ sqft basement. Each of the four spacious units ranges between 1,000-1,200 sqft and features 2 bedrooms, with every tenant enjoying access to approximately 500 sqft of basement space. Meticulously maintained by a private owner with true pride of ownership, this property has seen recent upgrades including a new roof, new windows, and an updated breaker electrical panel. Perfectly situated in vibrant Regal Heights, steps to all that St. Clair Ave W has to offer! Shops, restaurants, TTC transit (street car stop right across the street), and community amenities, this is a rare opportunity to own a turnkey, income-generating multiplex in one of Torontos most desirable and culturally rich neighbourhoods. (id:61852)
Keller Williams Referred Urban Realty
211 - 121 Mary Street
Clearview, Ontario
Experience luxury living in this expansive 3-bedroom, 2-bathroom corner-unit 1385 sq ft, where modern elegance meets everyday convenience. Boasting a spacious open-concept layout, this home features high-quality laminate flooring throughout, a gourmet kitchen with quartz countertops, sleek cabinetry, and a breakfast island-perfect for family gatherings or entertaining guests. The dining and living areas flow seamlessly, creating a bright and inviting space to call home. Ideally located just minutes from downtown Creemore, you'll enjoy easy access to local breweries, artisan shops, restaurants, groceries, and more. Outdoor enthusiasts will appreciate the close proximity to Mad River Golf Club, scenic nature trails, and nearby parks, while winter and summer adventures await at Blue Mountain, Wasaga Beach, and surrounding ski resorts and beaches-all just a short drive away. Residents also enjoy access to premium building amenities, including a fully equipped gym and a stylish party room for entertaining or relaxing with friends and neighbours. For added convenience, this unit includes one parking space and a storage locker. Don't miss the opportunity to elevate your lifestyle in this vibrant, sought-after community. Schedule your private viewing today and discover everything this exceptional condo has to offer! (id:61852)
RE/MAX Your Community Realty
12 Riverdale Drive
Wasaga Beach, Ontario
Tons of natural light, effortless indoor/outdoor living, and a perfect location for active families - this warm and inviting 2-storey home offers over 1,800 sq ft of well-designed living space in the heart of Wasaga Beach. Bright and functional, the home features numerous recent upgrades, including new windows and doors (2023-2025), a new furnace and A/C (2025), new induction stove (2023), fresh paint, pot lights, a paved driveway, and an owned hot water tank. A charming powered garden shed adds extra convenience for storage or hobbies. The home also offers excellent in-law suite potential, with a fire-rated door already in place to separate the main and upper levels-ideal for multi-generational living or added flexibility. The layout promotes easy everyday living with great indoor/outdoor flow. Enjoy a drive-through gated, fully fenced, serene backyard, complete with a 2-tiered deck, ideal for BBQs, relaxing, and entertaining. The lot is nicely landscaped, offering curb appeal and low-maintenance enjoyment. Located just steps from shopping, parks, schools, trails, and all the amenities and attractions Wasaga Beach is known for, this home truly checks the boxes for families and active lifestyles. Motivated seller-don't miss this opportunity! (id:61852)
Keller Williams Experience Realty
22 Whitebirch Lane
East Gwillimbury, Ontario
Come Home to Lovely Sharon Ontario. This home features a custom loft over a 3 car garage with a separate entrance to operate your home office, Yoga studio, etc. The garage has a 4th door at rear so you can drive your Riding Mower out to an oversized premium lot. The open concept main floor offers a formal Dining Area, A family/living area sharing a double sided gas fireplace overlooking the family Kitchen. Great layout to entertain, make the Loft a studio, no problem. There is an office in the Lower Level with sitting room and large Recreation room. There is also a Workshop Area for the handy person or Hobbiest. This home can accommodate a variety of Lifestyles. Just come and start living life! (id:61852)
RE/MAX Your Community Realty
5500 Main Street
Whitchurch-Stouffville, Ontario
An excellent live/work or investment opportunity in the heart of Stouffville, this 3-storey Baker Hill townhome offers exceptional flexibility for business owners and investors. Facing a main street, the property provides excellent commercial exposure and features commercial zoning with allowable signage and a separate main-floor entrance, making it ideal for professional, retail, or office use (buyer to verify permitted uses). Offering approximately 1,767 sq. ft. of functional space, the property includes 3 bedrooms, 4 bathrooms, and a dedicated office/studio. The open-concept layout features smooth ceilings, carpet-free flooring, and pot lights throughout, creating a clean and modern environment suitable for both work and living. Notable upgrades include a contemporary kitchen with double-sink centre island, sleek cabinetry, premium microwave range hood with 800CFM, 200-amp electrical service, an upgraded LG dishwasher, and a Tesla EV charger. The primary bedroom features a private ensuite and walk-in closet, while two additional well-sized rooms provide flexibility for residential, office, or meeting use. A private balcony equipped with a natural gas BBQ line adds additional convenience. Ideally located minutes from major transit routes, the GO Station, schools, parks, shops, and restaurants. A rare opportunity to acquire a commercially zoned townhome in a fast-growing, high-demand area with strong long-term investment potential. (id:61852)
RE/MAX Hallmark Realty Ltd.
Upper - 78 Longford Drive
Newmarket, Ontario
Newly Renovated, Sep Laundry, Lots and Lots of Natural Light. Unit Comes With 2 Parking Spots. Minutes Walk To Davis Dr, Walking Distance To Schools, Upper Canada Mall And All Amenities, Grocery Stores, Public Transportation, Go Train. Tenant pays for 80% of the utilities. (id:61852)
Right At Home Realty
