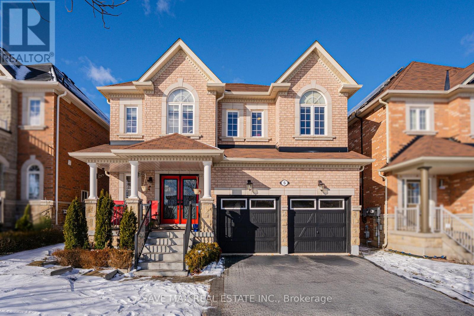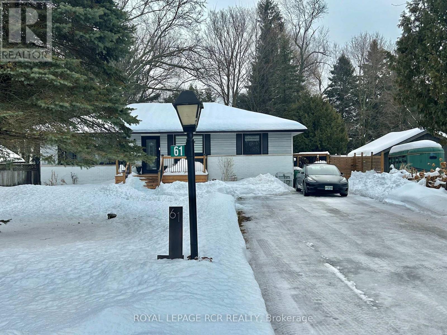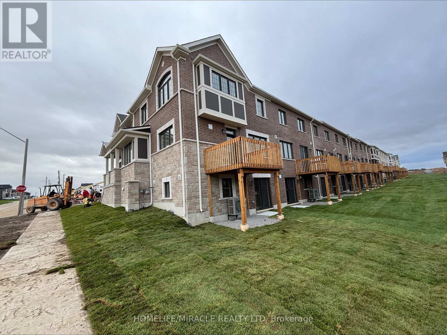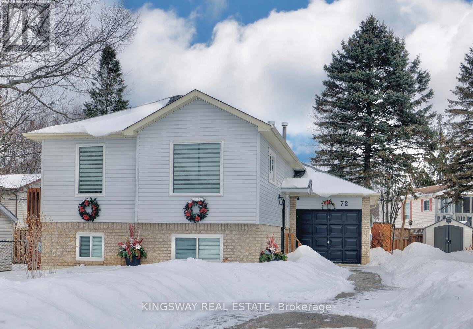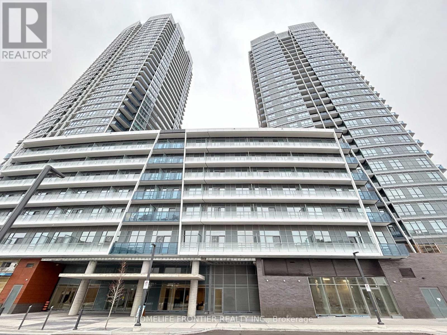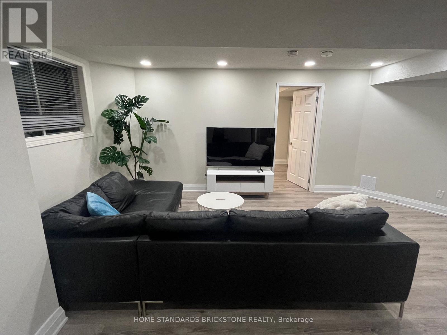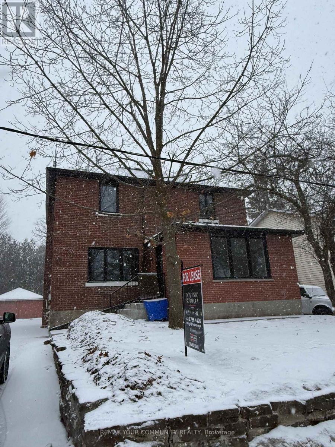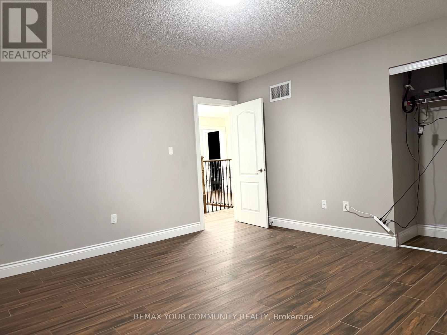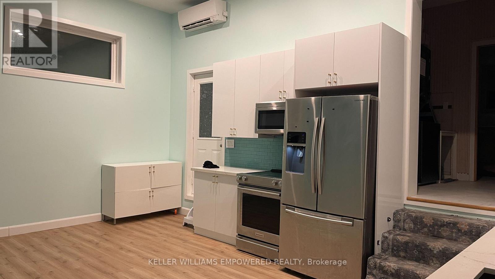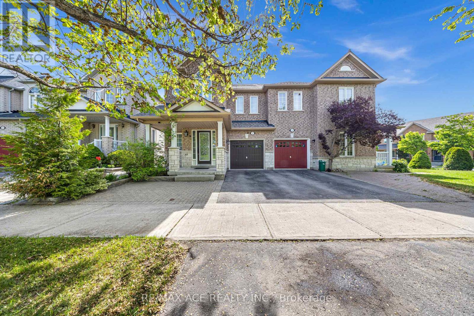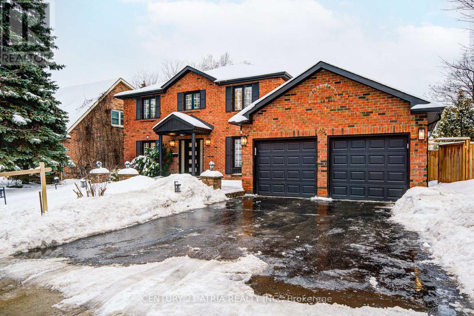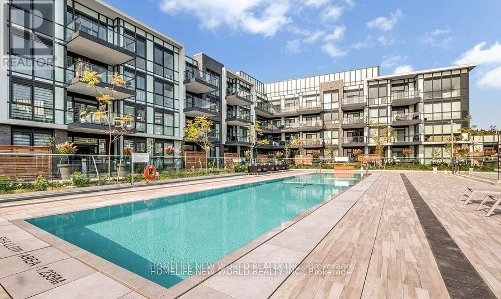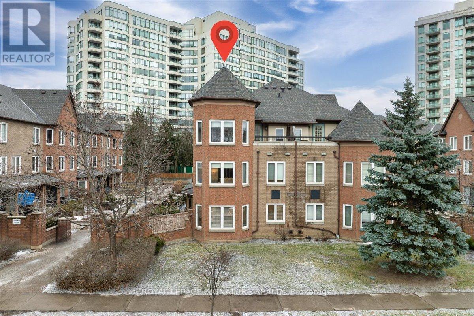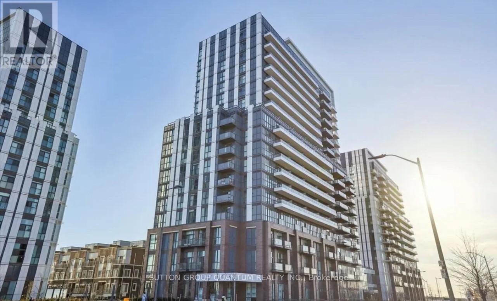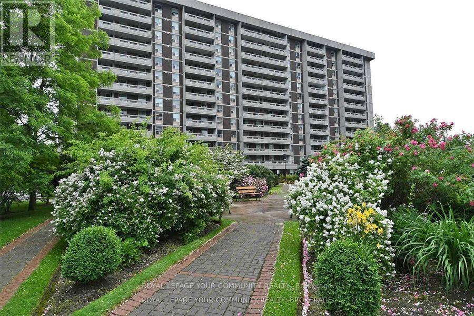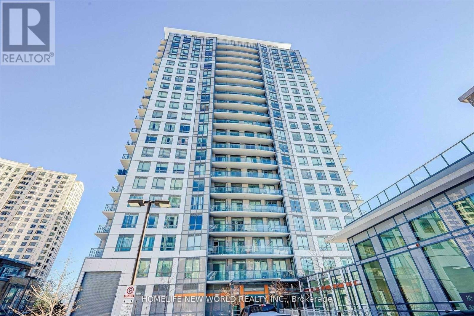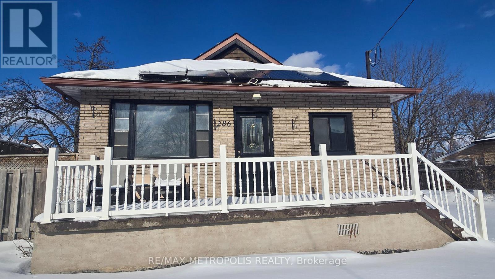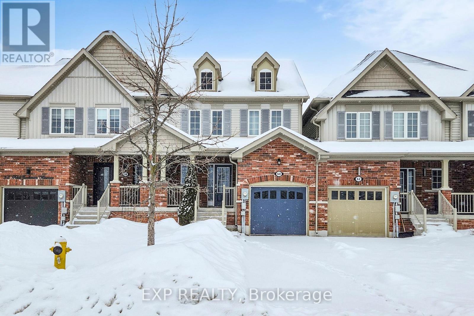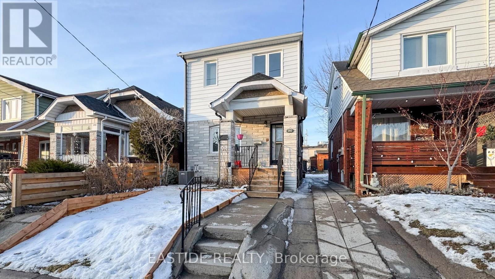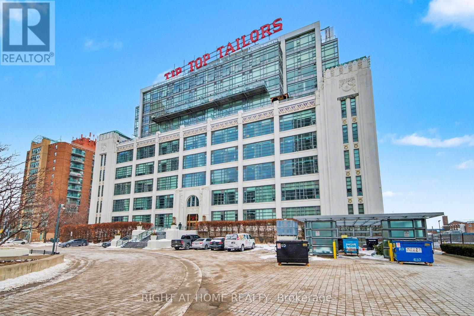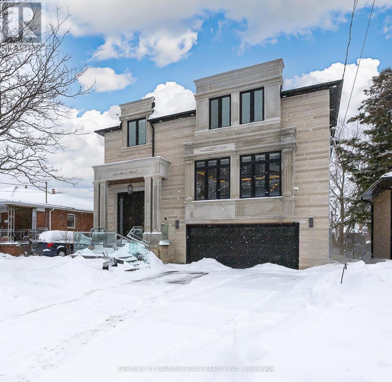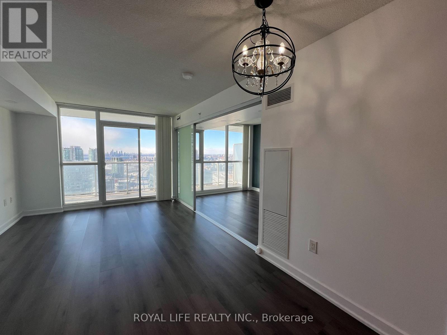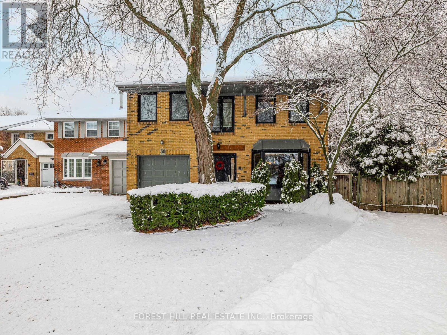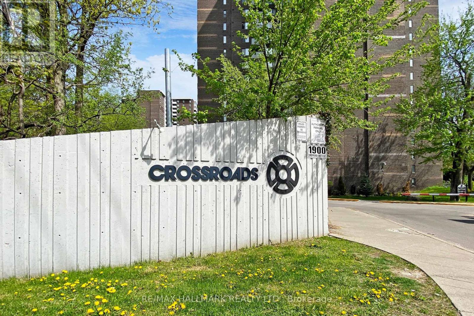5 Dillon Drive
Brampton, Ontario
Welcome to this Executive residence in the Estates of Spring Valley, a stunning 6-bedroom, 6-bath offering over 4,037 sq ft of total living space. This beautifully designed residence showcases countless upgrades from top to bottom, ideal for families or multi-generational living.The main floor features 9 ft ceilings, elegant hardwood flooring, a separate Living and dining room, a bright family room, and a gourmet kitchen with granite counters, built-in stainless steel appliances, and porcelain flooring. Freshly painted throughout, this home offers a warm and inviting atmosphere.Upstairs boasts four generous size bedrooms, including a primary suite with hardwood floors, a walk-in closet, and a spa-like 5-piece ensuite. The guest suite/second master includes its own ensuite, while two additional good size bedrooms share access to a family bath.The professionally finished basement offers a separate entrance, a gourmet kitchen with quartz counters, two bedrooms, two bathrooms, a spacious family room, and separate laundry-perfect for extended family or rental potential. Prime location close to top schools, parks, shopping, and major highways. (id:61852)
Save Max Real Estate Inc.
61 William Street E
Caledon, Ontario
Modern renovated country bungalow on a private lot surrounded by nature and mature trees. Step inside to modern efficient, clean and bright on a large lot close to all amenities. Over 2000 sq ft of finished living space. Seperate entrance to full remodelled basement. This quiet neighbourhood is perfect and peaceful. Step into the backyard to a 14 x 22 deck with sunken hot tub and views of the fire pit. Renovated kitchen with quartz countertops, newer windows, bathrooms, electrical, flooring, plumbing - EV charging outlet, 200 amp panel. Abuts Forks of the Credit Provincial Park, Caledon Ski Club, multiple golf courses. ** Letter of Employment, rental application and credit report required, 1 year minimum - No pets or smoking. (id:61852)
Royal LePage Rcr Realty
41 Lower Street
Barrie, Ontario
Welcome to the largest 4- Bedroom CORNER-unit townhouse with HOME OFFICE on the Main Floor in this vibrant community, built by Mattamy Homes in one of South Barries most sought-after master-planned neighborhoods. This never lived in home features upgraded SPC flooring and OAK stairs, offering 1997 sq. ft of thoughtfully designed space as per the builder's plan. Enjoy 9-foot ceilings on the main floor, with large windows that fill the home with abundant natural light. Being an end cornet-unit townhouse, it receives so much natural sunlight and feels more like a semi-detached home, offering added brightness. The ultra-modern kitchen, complete with double sinks, a quartz countertop, Pantry, breakfast flush bar & walkout to DECK. This home also boasts stainless steel appliances. Primary Bedroom comes with a spacious walk-in closet; 4 pc ensuite features a luxurious glass shower and quarts countertop adding a touch of elegance to your everyday routine. The house comes with an ERC (Energy Recovery Ventilation) system, ensuring fresh air and energy efficiency, Air source heat pumps for heating and cooling and EnergyStar qualified Tankless Water Heater. Conveniently located just minutes from Highway 400 and GO Train Station, with proximity to Golf Course, high -rated schools, local beaches, shopping, dining and amenities, this home perfectly combines modern living with everyday convenience. Tenants are responsible for all utilities. SCREENING CHECK: After Preliminary Tenants Screening check by Landlord , Tenants will be asked to upload all the documents for verification/screening with SINGLE KEY by invite link to SINGLE KEY PORTAL. (id:61852)
Homelife/miracle Realty Ltd
72 Donald Crescent
Wasaga Beach, Ontario
Welcome to this move in ready, charming, raised bungalow nestled in a mature, family-friendly area of Wasaga Beach. This home offers the perfect blend of comfort, convenience, and functionality. Steps from the sandy shoreline (Beach 1), scenic walking trails, fresh air, and all the amenities you need-shopping, restaurants, library, community center, schools, and local farms with fresh, healthy food. Located in quiet neighborhood, close distance to Blueberry Trails for hiking, biking and cross country skiing, 15 minutes to Collingwood, 25 minutes to Blue Mountain Village, 30 minutes to Barrie. Imagine waking up every day in a home that feels like a vacation retreat. Open concept living, attractive windows which allow for maximum natural light into the home, dining, kitchen with main floor laundry and extra large main bedroom with walk-in closet and walk out to deck. The second deck is located by the kitchen and it is perfect for BBQs and entertaining. Renovated top to bottom, this home offers the peace of mind buyers are looking for: New roof, new windows, new deck, new flooring throughout, renovated bathrooms, renovated kitchen and new appliances, new central air conditioning, new water heater and more. Finished lower level offering a large recreation room with gas fireplace and has the potential for the second kitchen. Garage parking plus extra-deep driveway offers parking for up to 5 cars. Don't miss this opportunity! ** This is a linked property.** (id:61852)
Kingsway Real Estate
B-729 - 50 Upper Mall Way
Vaughan, Ontario
Bright And Functional 1 Bed + Den, 2 Bath Corner Suite Offering 685 Sq Ft Of Well-Planned Living Space In Promenade Park Towers, Ideally Located At Bathurst & Centre. Situated In Building B On The 7th Floor, This Unit Features Large Windows And Abundant Natural Light Throughout. The Corner Den Offers Dual Exposures And Measures 10.50 Ft x 9.0 Ft-Comparable To A Standard Bedroom And Easily Convertible Into A True Second Bedroom With The Addition Of A Door. A Variety Of Convenient Amenities Include 24 Hrs Concierge, Party Room, Media & Game Room &Yoga, Golf Simulator, Study Lounge, Cyber Lounge, Outdoor Green Roof And Guest Suites. Enjoy Direct Indoor Access To Promenade Mall Through A Wide, Climate-Controlled Corridor Located Right Next To The Ground-Floor Elevator Lobby-Perfect For Year-Round Shopping And Dining Without Going Outside. Excellent Transit Access With YRT Bus Service Connecting To Finch Subway Station (Line 1). Ample Daytime Visitor Parking Available Around The Mall. (id:61852)
Homelife Frontier Realty Inc.
73 Janesville Road
Vaughan, Ontario
Bright and very Clean Walk Out Apartment In Prestigious Flamingo Area. New Floor, New Paint, New Bathroom, New Toilet, New Fridge, New Stove, New Cabinets And Counter Top. Separate Laundry. Full Of Lights And Ground Level. Walking Distance To Highway 7 Bus Stop. Close To Walmart, No Frills, Winners, Promenade Mall. Family-Friendly Neighborhood. Tenant To Pay 1/3 Utilities, Parking Included. (id:61852)
Home Standards Brickstone Realty
3 - 88 Spruce Street
Aurora, Ontario
Welcome to 88 Spruce St. in charming Aurora Village. We Have one 2BR left - Brand new units. Steps to transit, Shops, restaurants and grocery. The Unit comes with Brand new Stainless steel appliances and a private parking spot. Laundry available onsite as well. (id:61852)
RE/MAX Your Community Realty
Main - 1417 Sheldon Street
Innisfil, Ontario
Charming and Bright Detached Home featuring 9' ceilings on the main floor, 4 spacious bedrooms, and an open-concept kitchen with premium appliances and a walkout to the backyard. Located in a quiet neighborhood, this home includes a high-efficiency furnace, tankless water heater, and a200-amp electrical panel. Just minutes from grocery stores, schools, community center, and the beach. (id:61852)
RE/MAX Your Community Realty
Unit 2 - 2988 Fifth Line
Bradford West Gwillimbury, Ontario
Newly renovated, self-contained 2-bedroom, 1-bath unit situated within a well-maintained multi-generational property. This bright suite features a modern walk-in shower, generous storage, and abundant natural light throughout. Includes a convenient washer/dryer combo and access to a large shared backyard. Pet-friendly and ideally located close to all amenities-approximately 10 minutes to Newmarket, 5 minutes to Highway 400, and 5 minutes to downtown Bradford. All utilities included, except cable and internet. See video walk through in link! (id:61852)
Keller Williams Empowered Realty
45 Harry Blaylock Drive
Markham, Ontario
This beautifully renovated semi-detached home is located in the highly desirable Greensborough community. Bright and spacious with an open-concept layout, the home features a welcoming foyer leading to a large living and dining area. The family-sized kitchen and breakfast area are upgraded with quartz countertops, ceiling-height cabinetry, and new stainless steel appliances, including a new stove and built-in dishwasher. Offering 4 bedrooms and 4 washrooms, this home includes 9-ft ceilings, upper-level laundry, and a luxurious primary ensuite with a freestanding tub and walk-in shower. Hardwood floors on the main level, laminate on the second floor, pot lights, and a renovated staircase enhance the modern feel throughout. The finished basement provides additional living space with a recreation area, office, full kitchen, and 4-piece bathroom-ideal for extended family or work-from-home use. Enjoy a fully fenced yard with interlock stonework from front to backyard. Major updates include roof (2019) and HVAC & water heater (2020).Steps to Mount Joy GO Station with Viva/GO/YRT access (approx. 40 mins to Union Station), and minutes to top-ranked schools, parks, and shopping. Move-in ready and perfectly located! (id:61852)
RE/MAX Ace Realty Inc.
65 Worthington Avenue
Richmond Hill, Ontario
Stunning Executive Home in Prestigious Wycliffe Estates! This beautifully professionally renovated executive residence offers the perfect blend of luxury, comfort, and functionality, with extensive upgrades completed from top to bottom. Recent improvements include a new roof (2021), all appliances (2022), and A/C & furnace (2023). The entire home has been professionally renovated, with recent touch-ups and fresh paint, making it truly move-in ready. Situated in the highly sought-after Wycliffe Estates, the home features an elegant main-floor office, a spacious primary bedroom with a private en-suite, an updated main bathroom, and hardwood flooring throughout the main level. The property boasts exceptional curb appeal and a sun-filled, south-facing backyard oasis, flagstone patio, and professionally landscaped gardens-ideal for relaxing or entertaining. Inside, you'll find two fully upgraded kitchens (main floor and basement) equipped with top- of-the-line stainless steel appliances, two laundry areas, and pot lights throughout all levels. The separate basement entrance offers a 2-bedroom in-law suite or excellent income potential. Ideally located steps from conservation walking trails, Lake Wilcox, a state-of-the-art community centre, bike paths, and an adult learning centre, with quick access to Hwy 404 for easy commuting. A rare opportunity to own a turn-key executive home in one of the area's most desirable communities. (id:61852)
Century 21 Atria Realty Inc.
307 - 375 Sea Ray Avenue
Innisfil, Ontario
Experience the allure of a sunset-view, luxurious 1-bedroom haven! Ideal for single or couples, this furnished space boasts an open-concept kitchen and living room, a spacious bedroom offering courtyard and pool views, convenient ensuite laundry, and parking. Your perfect retreat awaits - come stay awhile! Welcome to the fabulous Friday Harbour community! Four Season Resort! Fully furnished unit in the Aquarius Building. Steps to Lake Simcoe, Boardwalk & Walking paths, Beach, Golf, many restaurants, shops & amenities! Come enjoy Lake Simcoe and the many activities Friday Harbour Resort has to offer! Just steps away from the outdoor pool, this unit is ideal for relaxing or entertaining. Escape the hustle of city life and enjoy this peaceful playground that's close enough to commute yet feels like a true getaway. Friday Harbour offers resort-style amenities including fine restaurants, shopping, marinas, golf, and more. Ownership includes one parking space and a storage locker for added convenience. Whether you're looking for a full-time residence or a weekend retreat, this condo offers the best of both worlds. Available from 1 of January (id:61852)
Homelife New World Realty Inc.
59 - 735 New Westminster Drive
Vaughan, Ontario
Welcome To Luxury Living In The Heart Of Thornhill! This Rarely Offered, Sun-Drenched Corner/End Unit Boasts 1,871 Sq. Ft. Of Meticulously Maintained Living Space. The Bright And Airy Layout Features Three Generous Bedrooms And An Expansive Main Floor Designed For Both Entertaining And Everyday Comfort. The Oversized Primary Suite Serves As A True Retreat, Featuring Its Own Private Walk-Out Balcony, A Large Walk-In Closet, And A 5-Piece Ensuite. A Versatile Finished Basement Offers The Perfect Footprint For A Family Room, Home Gym Or Office. Unique To This Home Is The Rare Convenience Of Direct Access To Two Side-By-Side Underground Parking Spots. Exceptional Value Is Found In The Maintenance Fees, Which Include High-Speed Internet, Cable TV, And Water. Located Just Steps From The Promenade Mall, Top-Rated Schools, Transit Hubs, Parks, And Grocery Stores-This Home Is A True Masterpiece Of Design And Location! (id:61852)
Royal LePage Signature Realty
916 - 38 Honeycrisp Crescent
Vaughan, Ontario
Discover Modern Living at Vaughan Metropolitan Centre. Welcome to this stunning 2-bedroom, 2-bathroom condo crafted by renowned developer Menkes, perfectly positioned in the vibrant Vaughan Metropolitan Centre in Toronto's York Region. Prime Location: Experience the ultimate in convenieence with shopping centers and grocery stores just steps away, placing everthing you need within easy reach. This is the largest 2-bedroom unit in the building, offering exceptional space and comfort. Interior Features: Step into a spacious open-concept living and dining area bathed in natural light from expansive windows. The contemporary kitchen showcases sleek stainless steel appliances and elegant quartz countertops, ideal for both everyday living and entertaining. The generous primary bedroom offers a luxurious 4-piece ensuite and convenient walk-in closet for ample storage. Building Amenities: Residents enjoy exclusive access to exceptional amenities, including a state-of-the-art fitness center, fully-equipped business center, private movie theatre, party room for gatherings, and guest suites for visiting friends and family. This is more than a condo-it's a lifestyle. Don't miss this rare opportunity to own the most spacious 2-bedroom layout available. Schedule your viewing today! (id:61852)
Sutton Group Quantum Realty Inc.
1004 - 50 Inverlochy Boulevard
Markham, Ontario
Stunning & Exceptionally Spacious 3-Bedroom, 2-Bath Condo in Thornhill Offering an impressive 1,240 sq. ft. of fully renovated living space plus 120 sq. ft. of balcony with the perfect vantage point to watch breathtaking evening sunsets. The designer kitchen with a large island is ideal for entertaining, featuring quartz countertops and backsplash, all stainless steel appliances, and smooth ceilings with pot lights that flood the space with brightness and warmth. Enjoy an abundance of natural light and generously sized bedrooms with ample closet space. This beautiful condo truly has it all- A must see! (id:61852)
RE/MAX Your Community Realty
1911 - 195 Bonis Avenue
Toronto, Ontario
Super Convenient Location At Kennedy/Sheppard! Luxury Joy Condo. South Facing Bright Split 2 Bedrooms Plus 2 Full Baths, Unobstructed City View, 9 Ft Ceiling. Open Concept, Granite Countertop, Laminate Floors Throughout. Great Amenities Including Indoor Pool, Gym, Party Room, 24 Hr Concierge, Visitors Parking. Steps To Shopping Mall, Walmart, Supermarket, Bank, Library & Medical Building, Park, Golf Court... Easy Access To Ttc, Go Train, 401/404. (id:61852)
Homelife New World Realty Inc.
286 Olive Avenue
Oshawa, Ontario
Well-maintained home with basement in a quiet, family-friendly neighbourhood. Bright living spaces with functional layout. Bungalow W/Separate Back Entrance, The Long Driveway Is Perfect For Multiple Vehicles And Entertaining, Garage,All Brick*Garage41'X16',Has Own 100 Amp Panel, Insulated, Close to schools, parks, shopping, transit, and major amenities. Ideal for families or professionals. (id:61852)
RE/MAX Metropolis Realty
60 Fred Jackman Avenue
Clarington, Ontario
A rare opportunity to own a well-kept freehold 3 bedroom townhome in a family-friendly Bowmanville neighbourhood. Freshly painted with new laminate flooring on the main level, this home features a functional layout, including a convenient main floor laundry and a bright living and dining area. The kitchen is updated with a granite countertop, new stainless steel refrigerator, range, and dishwasher. Upstairs features three generous bedrooms, including two with walk-in closets, and two full bathrooms. The unfinished basement provides excellent future potential and includes new sports equipment as a bonus. Additional highlights include direct access from the garage to the backyard, a newly replaced rental hot water tank (November 2025), and no sidewalk or houses in front for added privacy and curb appeal. Ideally located close to parks, schools, amenities, and with quick access to Highway 401/407. (id:61852)
Exp Realty
202 Queensdale Avenue
Toronto, Ontario
Quiet Danforth Village-East York, Fully Renovated First & Second Floors With Modern Finishes, Rare Desirable Approx. 10ft Main floor, 8ft Second Floor, Thoughtful Family-oriented Layout, Three Spacious Bedrooms On Second Floors, Each With Its own Ensuite Bathrooms, Five Bathrooms In Total, Ideal For Large Or Multi-Generational Families, Rough-ins For Two Laundry Areas, Two Electrical Panels, Skylight In Stairs, Excellent And Suitable For A Variety of Living Arrangements Use, Roof (2025), Furnace (2025), HWT (Rental), Central A/C, Prime location, Surrounded By Detached Homes With Strong Owner-Occupancy, Walking Distance To Coxwell Subway Station, Michael Garron Hospital, Public Library, East York Civic Centre, Parks & Community Amenities. Close To Public Schools And Local Shops, Offering Excellent Transit Access While Maintaining A Greatful Neighbourhood. (id:61852)
Eastide Realty
507 - 637 Lakeshore Road W
Toronto, Ontario
Original hard loft in the Tip Top Tailor Building featuring authentic concrete pillars and exposed concrete ceilings. This southwest-facing suite, previously featured in Canadian Interiors magazine, offers unobstructed water views and excellent natural light.The unit includes marble countertops throughout, hardwood floors, air conditioning, a queen-size bed, and is offered fully furnished with designer pieces including an Italian Living Divani sectional, marble dining table, custom bronze work desk, and Herman Miller chair. Additional features include Miele appliances (coffee machine, steam oven, speed/microwave oven), wine fridge, 65" Smart TV, Flos Arco floor lamp, stacked washer/dryer, and fibre high-speed Internet. Sculptures by a recognized Canadian artist add a distinctive design element.Enjoy unobstructed views of Coronation Park and a prime Lake Ontario waterfront location with direct access to the Martin Goodman Trail, Coronation Park, Stadium Road Park, Lakeshore Blvd W, and Toronto's downtown core. Steps to restaurants, cafés, bars, transit, and waterfront amenities.Building amenities include a full gym and hot tub on the ground floor. Optional parking with a private EV charging station is available at an additional cost.Hydro, water, and internet are included (id:61852)
Right At Home Realty
149 Alexis Boulevard
Toronto, Ontario
Situated on a quiet and prestigious cul-de-sac in Clanton Park, this custom-built luxury residence was completed in 2019 and sits on a premium 44 x 161 ft lot. The home offers approximately 5,332 sq ft of finished living space with impressive ceiling heights, including over 14 ft in the grand foyer, 9.5 ft on the main floor, and a rare 12 ft ceiling in the walk out basement. A striking stone façade and oversized double-door entry provide exceptional curb appeal. The gourmet kitchen features custom cabinetry, premium finishes, and Wolf appliances, complemented by a bright main-floor home office. All four bedrooms include private ensuites, while spa-inspired bathrooms showcase refined detailing throughout. Expansive windows and three skylights fill the home with natural light, and four gas fireplaces add warmth and ambiance. The finished walk-out basement offers heated floors, an additional bedroom and bathroom, and a versatile recreation space. Ideally located near transit, schools, Earl Bales Park, Yorkdale Shopping Centre, major highways, and within the William Lyon Mackenzie Collegiate Institute catchment, this home delivers luxury, scale, and location. (id:61852)
Century 21 Leading Edge Realty Inc.
4110 - 75 Queens Wharf Road
Toronto, Ontario
Spectacular Condos Located In The High Demand Waterfront Community! Spacious One Bedroom Condo At Quartz. Clear City And Lake View. Open Concept Layout W/Laminate Flooring. Kitchen With Quartz Counter & S/S Appliances. Amazing Amenities Inc Indoor Swimming Pool, Gym, Movie Theatre, Rooftop Barbecue, Guest Suites, Visitor Parking, 24-Hour Concierge. Steps To The Supermarket. Rogers Centre, Cn Tower, And All Urban Conveniences (id:61852)
Royal Life Realty Inc.
Basement - 30 Chiswell Crescent
Toronto, Ontario
**Spacious one-bedroom unit, Large Bright Bedroom Basement Unit! ( could be 2 Bedroom )Features Open Concept Living Area with Renovated Kitchen With Stainless Steel Appliances & Cabinet Space, 1 Bedroom Closets, 4 Piece Bathroom & Private Ensuite Washer & Dryer. Pot Lights Throughout. Short Walk to Willowdale, Finch or Bayview Bus Routes to Finch or Sheppard Station. Nearby Parks, Shopping At Yonge Sheppard Centre or Bayview Village. Updated newer renovation, 1 driveway parking NO pet (id:61852)
Forest Hill Real Estate Inc.
603 - 5 Old Sheppard Avenue
Toronto, Ontario
If you are looking for 2 bedroom with Large Square Foot. This is it. Fabulous sunny exposure with unobstructed views in the desirable and family-friendly C15 Pleasant View community, a safe and well-established Toronto neighbourhood. Ideally located minutes to the new subway line, Highways 401 and 404, and Fairview Mall, offering outstanding convenience and amenities.The home is set on 14 acres of beautifully landscaped grounds and is in move-in condition, featuring a spacious eat-in kitchen with a window. A large laundry room with ample space for a small den or home office adds flexibility rarely found. The residence offers a true home-like feel, complemented by excellent amenities, making it perfect for families seeking comfortable, hassle-free living. (id:61852)
RE/MAX Hallmark Realty Ltd.
