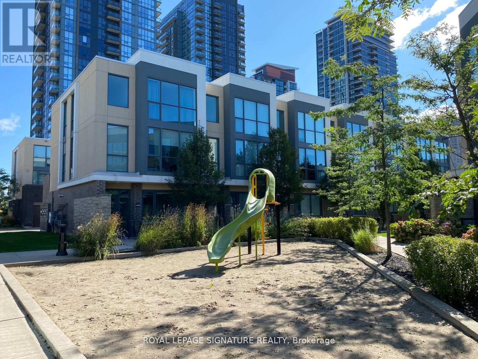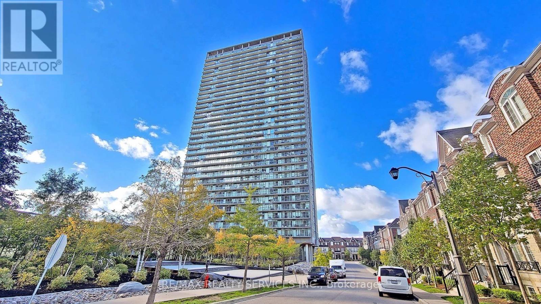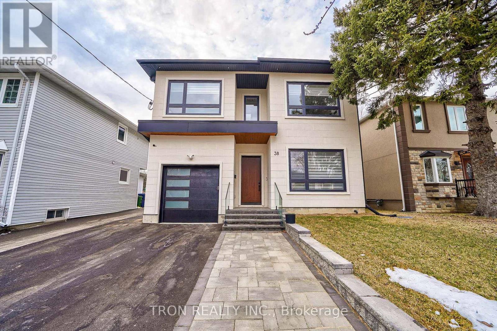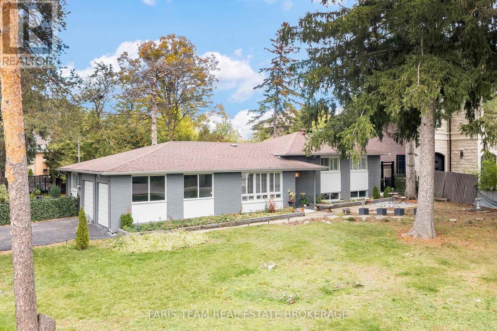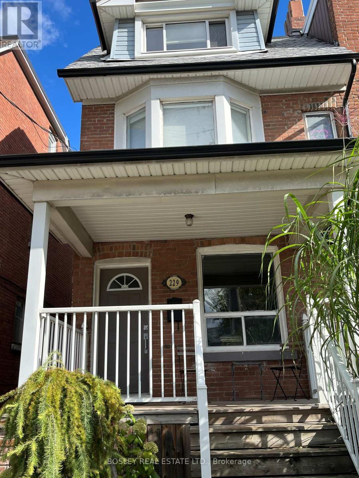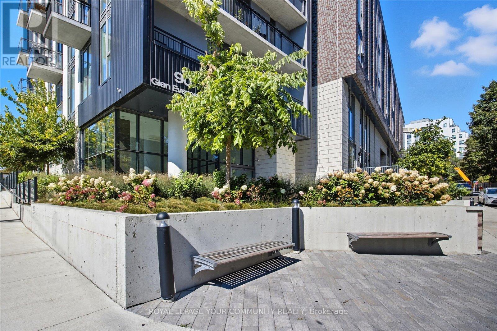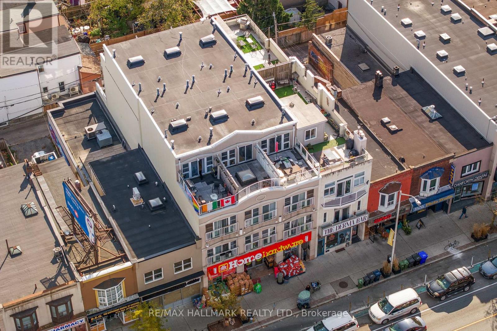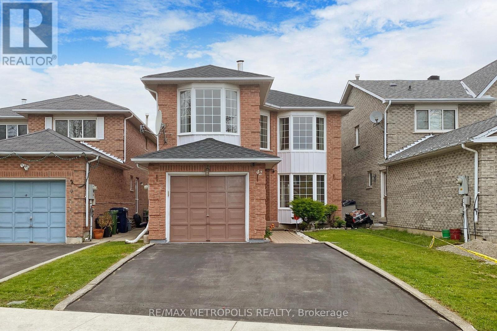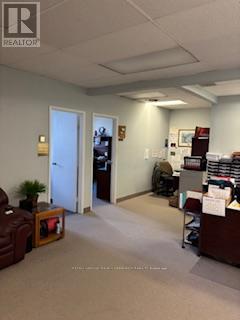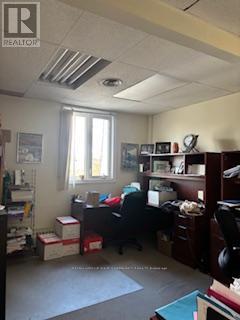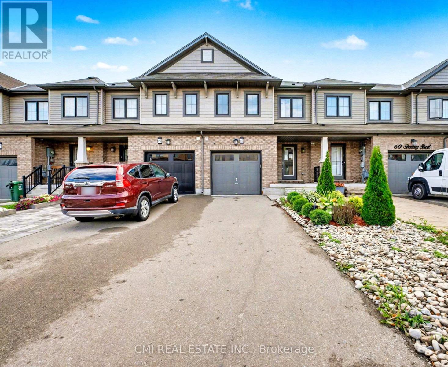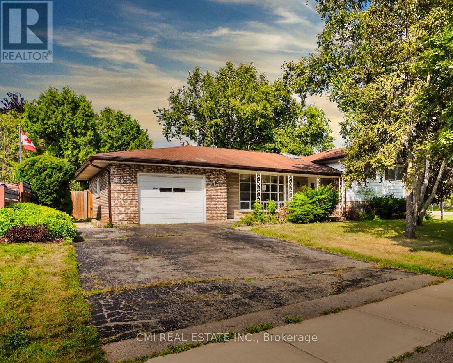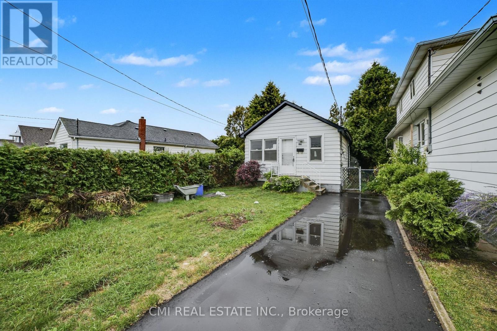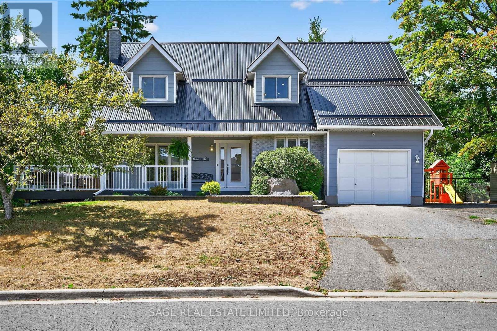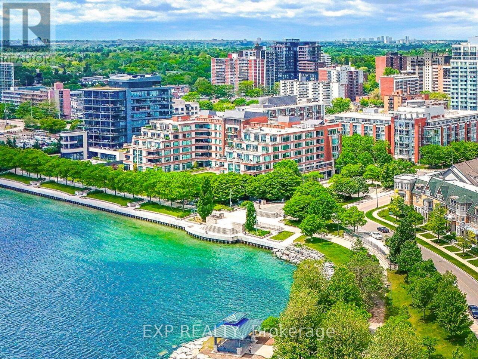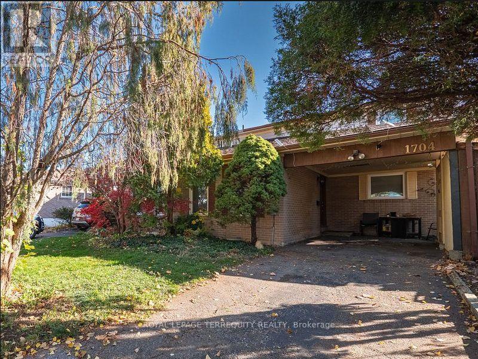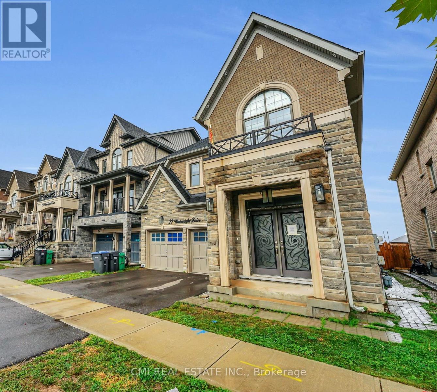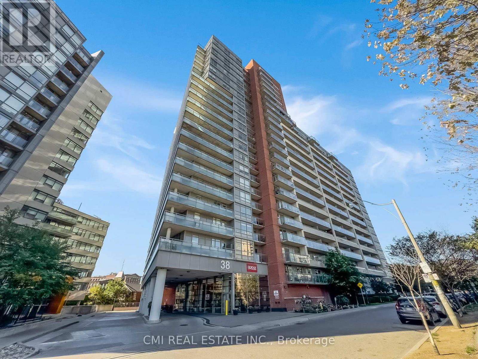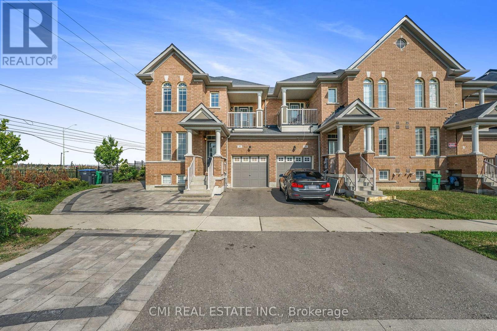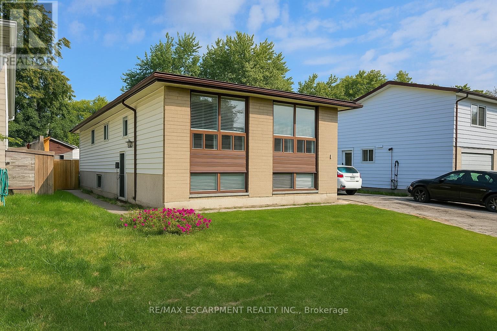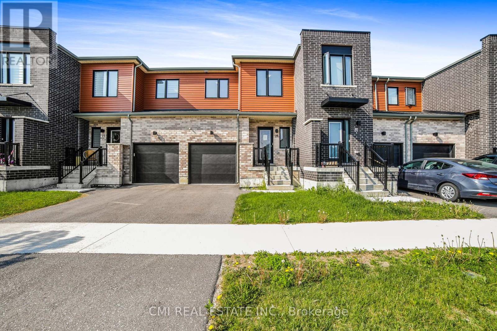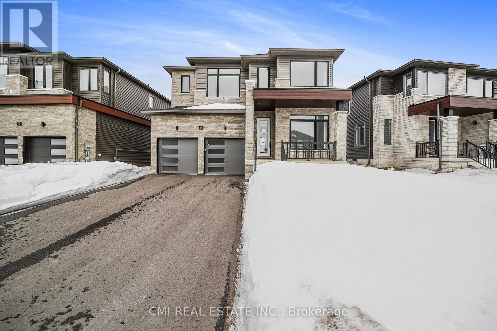1 - 5040 Four Springs Avenue
Mississauga, Ontario
Rare Townhome in In the Heart of Mississauga with 15 Acres of Park & Creek. Over 2000 S.F 3+1 Br, 3 Bath, Large Terrace W & 2 Car Garage W/House Entry. Modern Design: Large windows which is Floor to Ceiling, Wall to Wall Windows Create a Lot of Natural Light in This Perfect & Open Concept Layout. Large Terrace with Gas Bbq Hookup! Enjoy Marquee Club Which Includes Outdoor Swimming Pool, Hot Tub, Exercise Room, Party Room and Children's Playground. Close To Square One Area, Great Schools & Major Hwys! (id:61852)
Royal LePage Signature Realty
511 - 105 The Queensway Avenue
Toronto, Ontario
RARE & STUNNING, highly sought after corner unit ('11 suite) in sleek NXT II high-rise located in Toronto's desirable High Park-Swansea neighborhood features floor-to-ceiling windows abundant natural light & unparalleled views of Lake Ontario & City Skyline. Fabulous Floorplan includes spacious 1+1 bedroom, 1 bathroom, open-concept layout w/large expansive balcony perfect for entertaining. Contemporary design ensures a comfortable and sophisticated living experience. Parking & Locker included. Exceptional range of amenities; 24-hour concierge, indoor & outdoor pools, 2 fully equipped gyms, outdoor tennis court, party room, theatre room, self-service grocery market & guest suites ensuring a luxurious lifestyle. Steps from the lake, High Park, & vibrant Bloor West Village. Residents enjoy easy access to lush green spaces, boutique shopping & diverse dining options. Proximity to public transit & major highways provides quick access to downtown Toronto & beyond. (id:61852)
RE/MAX Realty Services Inc.
38 Uno Drive
Toronto, Ontario
Great location, steps away from grocery stores, no frills, Costco public transit and easy access to the QEW. Perfect 40'*100' lot back to Park. 2 Years old Custom built Luxury Home. Architectural Stucco Exterior wall. 10' Ceiling on Main floor with 21' High Ceiling Grand Foyer. Floating oak stairs with modern glass railing. Open Concept Living/Dining Area with Floor to Ceiling Windows and Plenty of Natural Light, Custom Fireplace, Kitchen with Large Island. A dream home you must see! Close to fine schools, shops, restaurants, bakeries and specialty stores. Walking distance to transportation. (id:61852)
Tron Realty Inc.
39 Sea Drifter Crescent
Brampton, Ontario
Prestigious Clareville in Brampton East. Featuring this well-maintained 3-storey freehold townhouse spanning over 1600sqft offering 3beds, 3 baths open-concept inviting layout. Bright sunken foyer entry with soaring ceilings. Oversized living space w/ 9ft ceilings & hardwood floors is the perfect space for growing families. Formal dining area w/ Juliette balcony (can be converted to deck space). Chefs eat-in kitchen w/ breakfast island. Venture upstairs to find 3 spacious bedrooms & 2-4-pc baths. Primary bedroom retreat w/ W/I closets & 4-pc ensuite. Full finished W/O bsmt complete w/ rec family entertainment space w/ access to the garage. Fully fenced backyard for summer enjoyment. Purchase a freehold town for the price of a condo! (id:61852)
Cmi Real Estate Inc.
52 May Avenue
Richmond Hill, Ontario
Top 5 Reasons You Will Love This Home: 1) Enjoy this rare premium corner lot with a large frontage, beautiful mature trees and endless opportunities to build a stunning new custom home, or enjoy as is, and redesign in the future 2) Featuring 4+1 bedrooms and 2,382 square feet of finished living space, this home offers plenty of room for the entire family, while the versatile lower level is equipped with a second kitchen, adding incredible flexibility, perfect for in-laws, extended family, or an excellent investment opportunity 3) Move-in ready and brimming with potential, this home showcases the flexibility to settle in comfortably, while updating at your own pace, or re-imagine the space entirely to bring your dream vision to life 4) Situated in a prime Richmond Hill location, close to Hillcrest Mall, Richvale Community Centre, Mackenzie Health Centre, schools, and Richmond Hill Golf Club, plus convenient access to Highway 404 and Highway 407, and all the amenities, transit, and restaurants that Yonge Street offers 5) The front yard offers a peaceful space with a generous setback from the road, while the treed backyard is a true retreat for hosting summer barbeques, relaxing with a morning coffee, or relaxing by a future pool, creating boundless potential and possibilities. 1,617 above grade sq.ft. plus a finished basement. (id:61852)
Faris Team Real Estate Brokerage
Basement - 229 Woodbine Avenue
Toronto, Ontario
Cozy Basement Apartment In Prime Woodbine & Queen Location. Charming And Private 1-Bedroom Basement Apartment In The Heart Of The Beaches, Just Steps From Queen Street East And Woodbine Avenue. This Self-Contained Unit Offers Everything You Need For Comfortable Living: No Extra Add Ons Just Your Wifi And Cable. Private Entrance For Your Own Space. In-Suite Laundry - No Shared Machine. New Washer/Dryer Being Installed Next Week Separate Bedroom With Open Concept Living Area And Efficient Kitchen Layout In One Of Toronto's Most Desirable Neighborhoods. Amazing Location: Just A Short Walk To Queen Street With Its Trendy Cafés, Restaurants, And Boutique Shops. Steps From The Queen Streetcar (501) For Easy Downtown Access Minutes To The Lake, Woodbine Beach, And Boardwalk Close To Grocery Stores, Parks, And Gyms. (id:61852)
Bosley Real Estate Ltd.
1008 - 90 Glen Everest Road
Toronto, Ontario
Don't miss the opportunity to own this beautifully maintained penthouse condo in the picturesque Birchcliffe/Cliffside area which effortlessly combines peaceful lakeside living with vibrant urban energy. The functional bright and airy open concept floor plan spans two stories and boasts three bedrooms plus a den, as well as, two luxurious washrooms. The two spacious terraces offer unobstructed iconic city and expansive waterfront views which are equally awe inspiring and breathtaking. With soaring ceilings, laminate floors throughout, numerous window walls, ample storage, a stunning upgraded integrated kitchen and modern upgraded bathrooms, there is not much left to be desired. The vast array of amenities include a magnificent rooftop terrace, party room, 24 hour concierge, gym and media room, to name a few. Centrally located with easy access to the Downtown core and just steps away from Bluffers Park Beach, Lake Ontario, Rosetta McClain Gardens and Birchmount Park. (id:61852)
Royal LePage Your Community Realty
2151 Danforth Avenue
Toronto, Ontario
Tremendous Long term Investment Strategy In vibrant Danforth and Woodbine Area. 10 Premium Residential Rental units with 1 commercial Tenant. No expense or detail spared. Would make a great addition to any Toronto Portfolio. All units are completely self contained. In-demand location. Steps to Danforth Shopping, Woodbine and Transit. **EXTRAS** Separate gas and hydro meters. (id:61852)
RE/MAX Hallmark Realty Ltd.
Upper - 42 Grantown Avenue
Toronto, Ontario
Beautiful 3 Bedroom, 2 Washroom Brick Home In One Of Scarborough's Most Sought After Neighbourhood's! Property Features A Beautiful Backyard, Summer Ready, Half Interlocked And Half Greenery. Large Kitchen With Upgraded Counters And Appliances! Close To Transit. 401, Scarborough And Pickering Town Centers, Walk To U Of T And Centennial College, Close To Military Trail, Hospital, Parks, Schools, And TTC Connected And So Much More! (id:61852)
RE/MAX Metropolis Realty
108 - 2810 Victoria Park Avenue
Toronto, Ontario
Well known plaza. Lots of parkingTTC at street. Deposit to equal; 1st month's net rent, plus TMI plus HST and Last month's net rent plus TMI plus HST and Security Deposit equal to last month's net rent plus TMI (id:61852)
Royal LePage Your Community Realty
105 - 2810 Victoria Park Avenue
Toronto, Ontario
Lots of windows. Well known plaza. Lots of parking. TTC at street. Deposit to equal; 1st month's net rent, plus TMI plus HST and Last month's net rent plus TMI plus HST and Security Deposit equal to last month's net rent plus TMI (id:61852)
Royal LePage Your Community Realty
62 Sherway Street
Hamilton, Ontario
Exceptional Stoney Creek Luxury Townhouse with Prime Location! Welcome to a life of refined comfort in one of Stoney Creek's most vibrant neighborhoods. This immaculate townhouse delivers nearly 2,000 sq. ft. of exquisite living space designed for the modern family and entertainer. Step inside to a bright, open-concept main floor where the gourmet kitchen, spacious living room, and sun-drenched dining area flow seamlessly, creating the perfect backdrop for social gatherings. Enjoy high-end finishes and an elegant aesthetic throughout. The main level is completed by a dedicated formal dining room perfect for hosting unforgettable dinner parties and a stylish 2-piece powder room. Upstairs, three generously sized bedrooms await, including the luxurious primary suite featuring a walk-in closet and a private 4-piece ensuite bath. The attached single-car garage provides easy access, and the large, unfinished basement offers tremendous potential for an in-law suite, home gym, or expanded living space. Situated in an ideal, commuter-friendly location, you're moments from the QEW, top schools, expansive shopping, healthcare facilities, and a nearby golf course. This home truly has it all. Don't miss your chance to experience this exceptional property book your showing today! (id:61852)
Cmi Real Estate Inc.
74 Brier Park Road
Brantford, Ontario
Discover this inviting four-level sidesplit detached house, perfectly situated in a highly desirable Brantford neighborhood. Whether you're an investor seeking a promising opportunity or a family looking for your next home, this property delivers. The home features a private driveway and an attached one-car garage. Inside, you'll find a bright and spacious layout, with large windows filling the living and family rooms with natural light. The open-concept kitchen and dining area are designed for comfortable living and hosting. This home boasts four spacious bedrooms with ample closet space, including a primary bedroom with a private ensuite bathroom. The unfinished basement offers incredible potential, with the option to create a dedicated in-law suite for additional income or flexible living. The private backyard is perfect for outdoor entertaining and relaxation. Enjoy the convenience of being just minutes from local schools, shopping centers, parks, and easy access to Highway 403. This is an opportunity you won't want to miss! (id:61852)
Cmi Real Estate Inc.
86 Adair Avenue S
Hamilton, Ontario
Live the Hamilton dream in this detached bungalow, ideally situated in the lively Glenview/Bartonville neighborhood. Designed for both comfort and convenience, this home features an open-concept living area where the bright kitchen, dining, and living spaces merge effortlessly. You'll find two spacious bedrooms on the main level, along with a full bathroom. The partially finished basement adds valuable square footage, ready to be transformed into your perfect home office or private retreat. New roof 2025, New appliances, Fully renovated, New Driveway , Host gatherings or simply unwind in your own private backyard with deck. With a two-car driveway and proximity to shopping, schools, and major routes like the Red Hill Valley Parkway and QEW, this property offers everything a young family or first-time buyer could want. (id:61852)
Cmi Real Estate Inc.
19 Cedartree Lane
Kawartha Lakes, Ontario
Cheerful, charming and comfy on Cedartree Lane. This will be a hard home for a family to resist: it's a happy home in a settled and stable neighbourhood, full of kids and the kindest of neighbours. A wrap-around deck is hidden for the most part from the street, grabs your attention even before you get to the door. Sit out there morning, noon or night enjoying the casualness of it all. The kids will make a run for the play area to the side...you won't see them for hours. The main floor has two potential offices, maybe one could be a little escape den for mom, with the kitchen and it's large island just down the hall. The living and dining are combined while being open to the kitchen and a walk-out to the deck and, currently, a hot tub. Bright cheery and lots of light in all the rooms. Freshly painted, loads of updates, well maintained and loved. The lower level is the ideal workout space and media centre with a small guest room or play area for the kids. On the second floor are three generous bedrooms, dreamy for kids, ideal for the adults cuz everyone has space to take those private times to play, read or just hang. Tastefully decorated, plenty of storage, large garage, two storage sheds, fenced area for the kids and pets, mature trees and shrubs with room to expand the gardens and work your green thumb. For the expanding family this home is a ten out of ten. On Halloween it is the best neighbourhood to be in. Walk to the shops, cafes, library, dairy and all that Bobcaygeon has to offer, it is all close by. Public school is a few blocks away, as are two lakes, lots of fishing, boating, swimming and loads of community events. Come by to be charmed. It is just under two hours from the GTA, 40 minutes to Peterborough and 30 to Lindsay. Don't think too hard, just come look...you will not be disappointed. (id:61852)
Sage Real Estate Limited
406 - 65 Port Street E
Mississauga, Ontario
Welcome to Suite 406 at 65 Port Street East. The Regatta is one of Port Credit's most prestigious boutique condominiums, perfectly positioned along the shores of Lake Ontario. This remarkable suite presents a unique chance to experience luxury waterfront living where every day feels like an escape. Enter the space, where exceptional craftsmanship has thoughtfully redesigned it. The newly renovated kitchen features sleek modern cabinetry, elegant stone countertops, and premium stainless steel GE Profile appliances, ideal for both relaxed everyday meals and sophisticated entertaining. The open-concept design creates a seamless flow between the spacious living and dining areas, enhanced by expansive windows that showcase stunning lake views. Step out to your private balcony and take in the tranquil sights of sailboats gliding across the water, a peaceful luxury reserved just for you. The Regatta offers first-class amenities, including a rooftop terrace, stylish party room, and professional concierge service. Beyond the building, you're steps from the vibrant Port Credit Village, where you can stroll to charming cafes, acclaimed restaurants, boutique shops, and scenic lakeside trails. Commuters will also appreciate the convenience of being just a short walk from the Port Credit GO Station, offering effortless access to downtown Toronto. The Regatta is more than a home; it's a refined lifestyle of sophistication, comfort, and lakeside serenity. With its prime location, spectacular views, and elegant upgrades, Suite 406 stands as a true gem in one of Mississauga's most sought-after addresses. (id:61852)
Exp Realty
1704 Oberon Crescent
Mississauga, Ontario
Welcome to this delightful two-story semi-detached home, thoughtfully designed for modern comfort and easy entertaining. The spacious open-concept kitchen flows seamlessly into the dining and living areas, creating a warm and inviting atmosphere for family gatherings and social events. Step outside through the walkout patio door to an expansive backyard featuring an inground pool and a generous patio-perfect for summer BBQs and relaxing evenings. Additional features include a two-car driveway with a convenient carport and a finished basement with a cozy fireplace, wet bar, and a partial kitchen that can easily be converted into a full kitchen for added versatility. Upstairs, you'll find three well-appointed bedrooms, offering plenty of space for the whole family. (id:61852)
Royal LePage Terrequity Realty
22 Wainwright Drive
Brampton, Ontario
Welcome to this stunning and spacious almost 3000 sq ft 2 car garage detached home in the highly sought-after Northwest Brampton community. This 4-bedroom, 4-bathroom with 3 laundry room residence offers an ideal layout for modern family living. Step inside to an open concept living area, perfect for entertaining. The large family room flows seamlessly into an open-concept kitchen, featuring abundant cabinetry and a bright breakfast area. A separate dining room provides a more formal space for meals. Upstairs, the expansive primary suite is a true retreat, boasting a large walk-in closet and a spa-like 5-piece ensuite. The three additional spacious bedrooms share two convenient Jack and Jill bathrooms. The finished separate entrance basement comes with 3 bedroom 2 bathroom adds incredible value and versatility, with a recreation room perfect for a guest suite or a private space for extended family or rental income. Outside, the beautiful backyard is ready for all your summer gatherings. This home also features direct access to the garage and is just minutes away from top-rated schools, parks, major highways, shopping centers, and all the amenities Brampton has to offer. Dont miss your chance to own a piece of this prime location! (id:61852)
Cmi Real Estate Inc.
725 - 38 Joe Shuster Way
Toronto, Ontario
Welcome to your stylish 2-bedroom urban oasis at Joe Shuster Way, right where King West meets Liberty Village. This open-concept gem features sleek stainless steel appliances and the ultimate convenience of ensuite laundry. Step out onto your private balcony for a breath of fresh air. Beyond your door, the best of Toronto is at your feet steps to TTC, vibrant Queen West, and trendy Parkdale. Building amenities redefine city living, including an indoor pool, gym, sauna, 24-hour concierge, and more! A valuable parking spot is included. Pictures declutter for the privacy of the tenant. (id:61852)
Cmi Real Estate Inc.
40 Spokanne Street N
Brampton, Ontario
Welcome to highly sought-after Brampton Dixie and Mayfield Road neighborhood! This stunning corner freehold townhouse, which lives like a semi-detached home, is an opportunity you don't want to miss. At over 1975 square feet above grade, this home is designed for spacious living. The main floor features a large family room and a separate living room, giving you plenty of space for relaxation and entertaining. Upstairs, you'll find four generously sized bedrooms, including a primary bedroom with a luxurious 4-piece ensuite bathroom. The basement adds incredible value with a separate entrance, a second kitchen, two bedrooms, and two full bathrooms, making it perfect for an in-law suite or rental potential. Located just minutes from major highways, parks, and all the essential amenities, this home offers both convenience and a luxurious lifestyle. This property won't last long, so act fast and start your next chapter in this incredible neighborhood. (id:61852)
Cmi Real Estate Inc.
24 Fallingdale Crescent
Brampton, Ontario
Charming 4-Bedroom Semi-Detached Home in Sought-After Brampton Neighborhood! Welcome to this spacious and well-located 4-bedroom, 3-bathroom semi-detached gem, perfect for growing families or savvy investors. this home offers a bright and airy layout filled with natural light and endless possibilities for your personal touch. Step inside to a sun-drenched living and dining area, where an abundance of natural light creates a warm and inviting atmosphere perfect for both relaxing evenings and lively gatherings. The bright kitchen is seamlessly connected, making entertaining a breeze. Step outside to enjoy a large, fully fenced backyard with a welcoming deck perfect for summer BBQs, gardening, or relaxing outdoors. The finished basement with separate entrance offers even more living space with a recreation room, second kitchen, additional bedroom, bathroom, and storage ideal for extended family , guests, or as a private retreat. Beyond the comforts of home, you'll appreciate the unbeatable convenience of this location. Enjoy quick access to excellent schools, beautiful parks, and all your everyday necessities. Don't let this incredible opportunity slip away! (id:61852)
Cmi Real Estate Inc.
16 Garrow Drive
Hamilton, Ontario
LEGAL DUPLEX! You've just stumbled upon your newest income property and it's a beauty! This well maintained home has it all. Two separate, income producing units with their own hydro meters and insuite laundry. The main floor boasts three bright bedrooms and one full bathroom. The lower unit has two generously sized bedrooms and one full bathroom. Conveniently located seconds from highway access and minutes to schools, including Mohawk College. Walking distance to the local parks and the Garth Reservoir. Close to all major amenities, while being tucked into a quiet neighbourhood. Both units contain wonderful tenants. Start collecting those rent cheques (id:61852)
RE/MAX Escarpment Realty Inc.
79 Gateland Drive
Barrie, Ontario
Contemporary Newly-built Freehold townhouse located in sought-after Southeast Barrie offering over 1500sqft of total living space featuring 3+1beds, 4 baths in a modern open-concept layout w/ full finished bsmt! Situated right across the community park ideal for little ones; steps to top rated schools, parks, public transit, Barrie South Go, Lake Simcoe Waterfront, Golf, Hwy 400, & much more! Enjoy everything Barrie has to offer! Covered porch entry leads into bright foyer w/ 2-pc powder room. Step down the hall past convenient access to the garage - unloading groceries & kids is a breeze. Eat-in kitchen upgraded w/ tall modern cabinets, granite counters, & SS appliances. Spacious living room w/o to rear patio. *9ft ceilings on main level* Venture upstairs to find 3 well-sized beds, 2-4pc baths, & desirable laundry. Primary bedroom retreat w/ walk-in closet & 4-pc ensuite. *No carpet on main or upper level* All bathrooms w/ upgraded vanities. Fully finished versatile bsmt offers open rec space w/ 4-pc bath - can be used as guest accommodation, family room, home office, or nursery! Priced to sell! Book your private showing now! (id:61852)
Cmi Real Estate Inc.
89 Sun Valley Avenue
Wasaga Beach, Ontario
Southbay at Rivers Edge! Presenting Huron model by prestigious Zancor Homes on a premium 50ft lot efficient layout offering 4 beds, 4 baths approx 2700sqft of living space. Practically brand new $$$ spent on upgrades. *9ft ceilings & Hardwood floors on main level* Long driveway provides ample parking. Covered porch entry ideal for morning coffee. Bright sunken foyer opens to front office/ den can be used as guest bedroom (opportunity to convert into main lvl bedroom w/ semi-ensuite). Step down the hall past the powder room to the living room ideal for buyers looking to host. Convenient mudroom w/ access to the garage. Walk into the executive chefs kitchen upgraded w/ two-tone cabinets, contemporary quartz counters & breakfast bar. Open-concept dining room W/O to patio. Generous family room perfect offers an ideal space for entertainment. Upper level completed w/ 4 beds, 3 full baths all rooms w/ ensuite privileges perfect for active families. Primary bedroom retreat w/ large W/I closet & 5-pc resort style ensuite finished w/ free-standing soaker tub & custom walk-in shower. Second principal room w/ W/I closet & 4-pc ensuite. Two additional rooms w/ 4-pc semi-ensuite ideal for kids or guests. Convenient upper level laundry! Full unfinished bsmt awaiting your vision can be converted to in-law suite or cozy recreational space for family enjoyment. Book your showing now! (id:61852)
Cmi Real Estate Inc.
