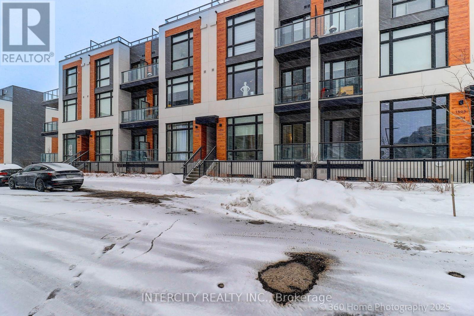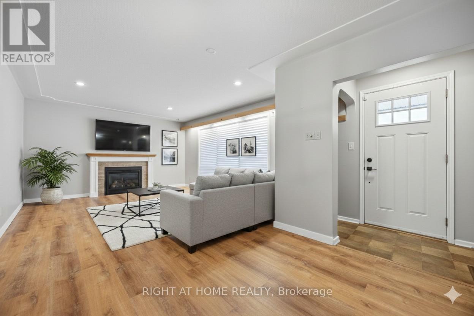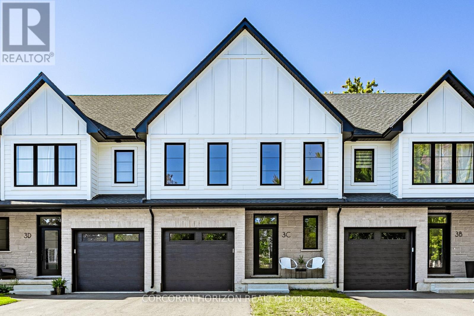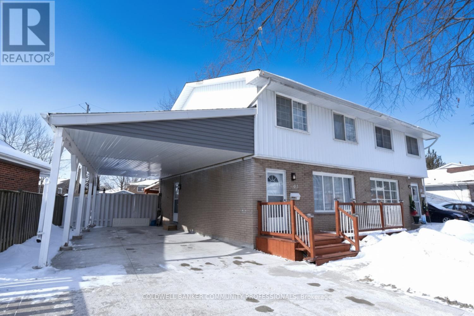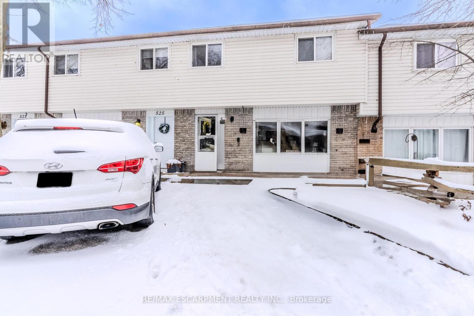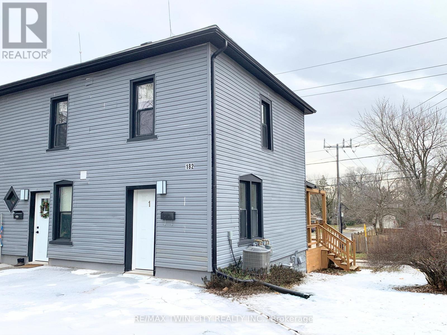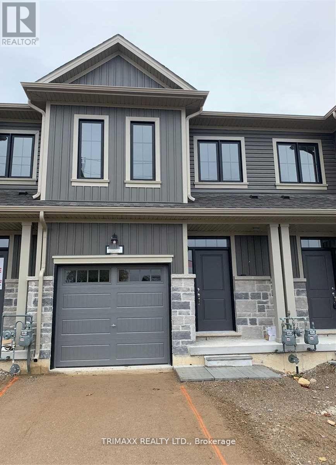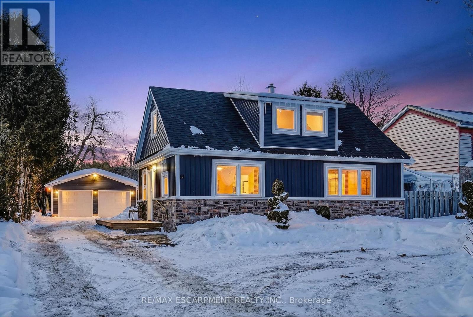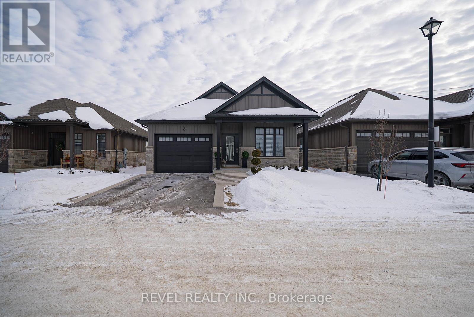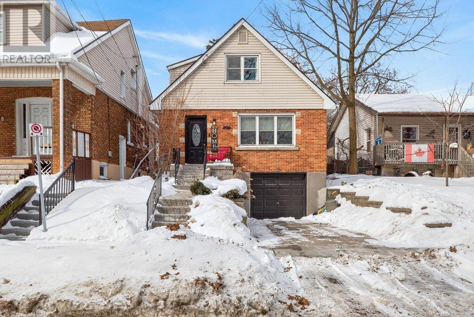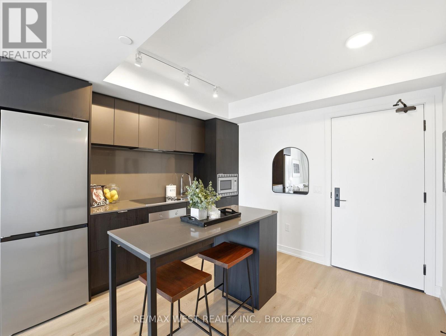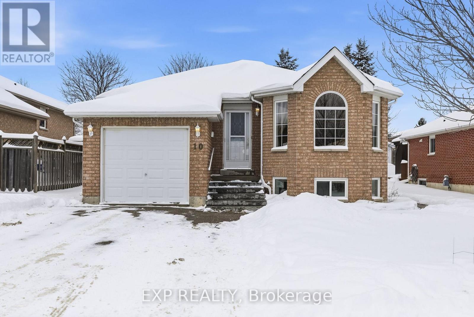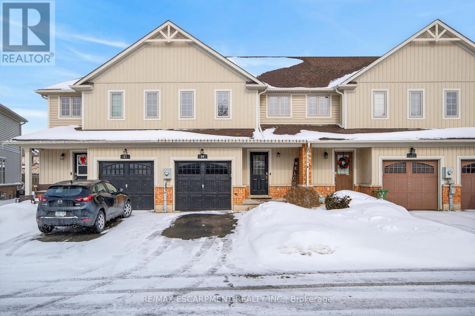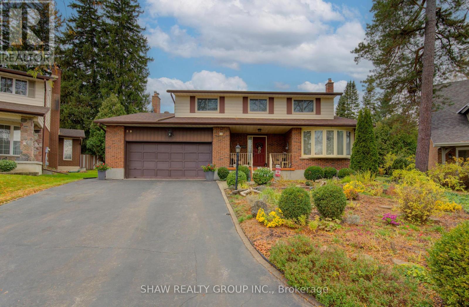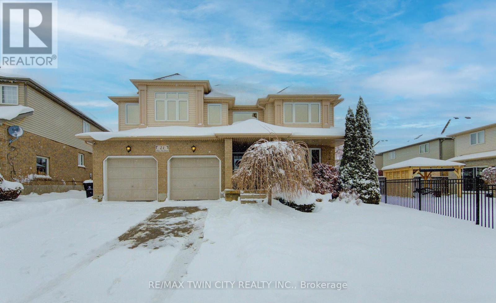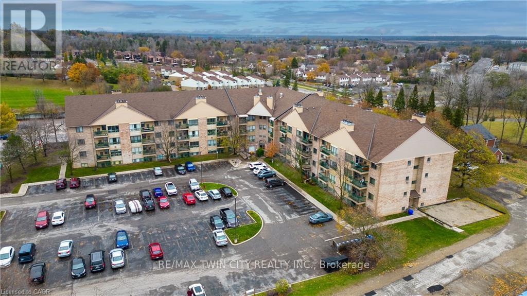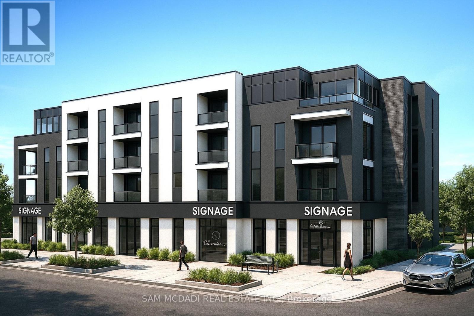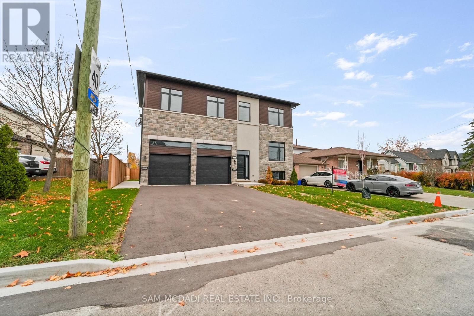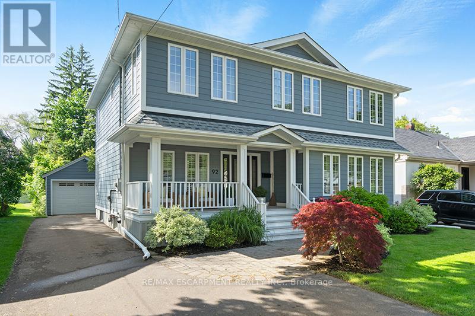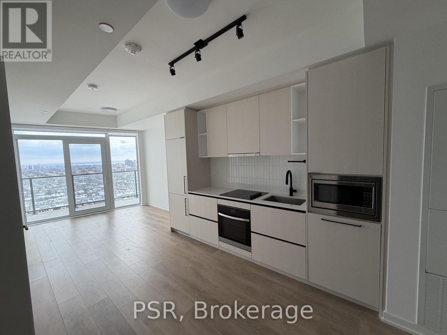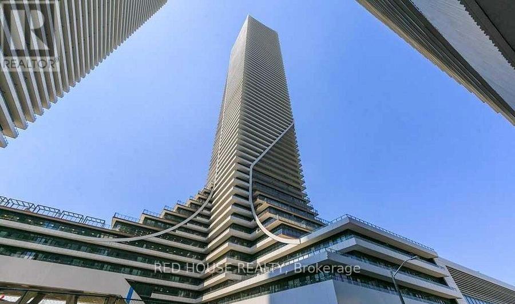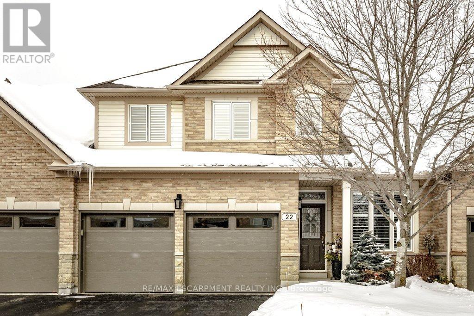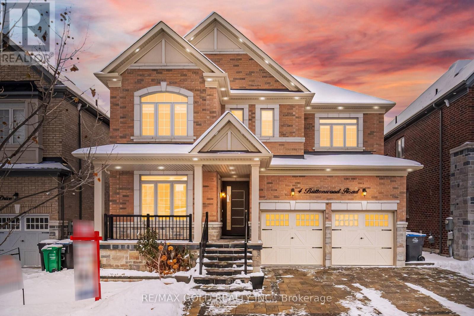1505 - 11 David Eyer Road
Richmond Hill, Ontario
Welcome to refined contemporary living at Bayview & Elgin Mills. This beautifully designed 959sf stacked condo townhome offers a perfect blend of modern style, thoughtful layout, and everyday convenience in one of Richmond Hill's most desirable communities. Featuring soaring 9-foot ceilings, the open-concept floor plan feels bright, spacious, and inviting, complemented by expansive windows that fill the home with natural light. The sleek modern kitchen seamlessly flows into the living and dining areas, ideal for both entertaining and daily living, while walk-out access to a private terrace and balcony provides the perfect outdoor retreat. Tasteful upgrades throughout enhance both form and function, including custom shower glass enclosure, tub glass enclosure, upgraded powder room vanity, and custom blinds throughout. Enjoy the convenience of underground parking and locker, with maintenance fees that include landscaping, snow removal, and common area upkeep. Conveniently located just minutes to Highway 404, GO Station, top-rated schools, parks, trails, shopping, and dining, this home offers exceptional value for professionals, down-sizers, or first-time buyers seeking modern comfort in a prime location. (id:61852)
Intercity Realty Inc.
241 East Street S
Sarnia, Ontario
Welcome to this solid brick bungalow packed with space, updates, and exciting future potential. Offering 3 bedrooms and 1.5 bathrooms, this home blends timeless character with modern improvements, making it an ideal fit for families, downsizers, or savvy investors alike. Step inside to find hardwood flooring in all three bedrooms and stylish main-floor LVP (2026) that adds a fresh, contemporary feel. The living room features a cozy fireplace (not recently used), creating a warm focal point with plenty of charm. Behind the scenes, major updates bring peace of mind, including a newer roof (July 2020), windows and furnace (approx. 14 years), and central air (approx. 9 years).The lower level offers a spacious rec room complete with a bar-perfect for entertaining & plenty of room to easily carve out an additional bedroom. With a separate side entrance & a 2nd kitchen already in place, there's excellent potential for a future granny/in-law suite. Outside, enjoy a large cement patio ideal for summer gatherings, plus a generous backyard with ample space to add a future swimming pool. A 1.5-car detached garage rounds out the package, offering extra storage & convenience. (id:61852)
Right At Home Realty
3c Balsam Street
East Zorra-Tavistock, Ontario
Welcome to 3C Balsam Street, a brand new built freehold townhouse located in the heart of downtown Innerkip, just steps from the Innerkip Golf Course and minutes to Hwy 401. This 3 bedroom, 3 bathroom interior townhome is thoughtfully designed and constructed with two CMU party walls between units for enhanced sound protection - a huge bonus! The open concept main floor is filled with natural light from massive windows and features a modern kitchen with brand new appliances, ample counter space, and an eat-in island that flows seamlessly into the dining and living areas. Upstairs, the spacious primary suite offers a spa-like ensuite, while the additional bedrooms are generously sized with excellent closet space. The unfinished basement provides endless potential for customization. Outside, enjoy an asphalt driveway, private backyard with deck, and green space ideal for relaxing or adding a small garden. A perfect blend of style, comfort, and convenience in a sought-after location. (id:61852)
Corcoran Horizon Realty
67 Elford Crescent
Hamilton, Ontario
Welcome to 67 Elford Crescent, a well-maintained 4-bedroom semi-detached home ideally located just minutes from the Red Hill Valley Parkway, offering easy access for commuters. This property is a great starter home with thoughtful updates and solid fundamentals.The main level features a newer kitchen (2025) complete with a new stove and microwave, along with updated laminate flooring throughout (2025), creating a fresh and functional living space. The basement is partly finished, offering a comfortable rec room, with laundry located in the utility room, providing additional flexible living and storage space.Recent improvements include a carport addition (2021), a long driveway for multiple vehicles, and a fully fenced yard-perfect for kids, pets, or entertaining. Enjoy outdoor living with a covered back deck, ideal for relaxing rain or shine. Mechanical updates include a furnace (2009), while original windows remain.A solid home in a convenient Hamilton location-close to highways, schools, parks, and amenities-this is an excellent opportunity for first-time buyers or investors. (id:61852)
Coldwell Banker Community Professionals
9 - 523 Parkview Crescent
Cambridge, Ontario
This is the one! Ultra-rare 4-bedroom townhouse with a full basement, offering space for the whole family. This well-maintained home features a bright, open-concept main floor with a front living room, kitchen, and dining area, complete with a patio door walkout to the backyard. The second floor boasts four generously sized bedrooms-a rare find-along with a full 4-piece bathroom. The full basement provides excellent potential for a recreation room, additional bedrooms, and ample utility/storage space. Enjoy the fenced backyard and single-wide driveway, perfect for everyday living. Ideally located close to the 401, Sportsworld, Gateway, schools, parks, and all amenities. (id:61852)
RE/MAX Escarpment Realty Inc.
#1 - 182 Cooper Street
Cambridge, Ontario
Welcome home to #1-182 Cooper Street located in a desirable Hespeler neighbourhood. This semi-detached, fully updated 2 storey unit is neutral, move-in ready and features: 3 bedrooms; 1 bathroom; a spacious living room; a bright and updated eat-in kitchen with an island, stainless steel appliances, and a ceramic backsplash; laminate flooring throughout (carpet-free!); laundry included; ample storage space; parking for 2 cars; and exclusive use of the large deck and side yard. Plus all appliances are included! Located in walking distance to schools, public transit, downtown, shopping, restaurants, parks and with only a 6 minute drive to Hwy 401 this home is located in a very convenient location and perfect for commuters! (id:61852)
RE/MAX Twin City Realty Inc.
200 Middleton Street
Zorra, Ontario
Freehold vacant townhouse featuring an open-concept layout with three spacious bedrooms and three bathrooms, including a primary bedroom with a 3-piece ensuite. Hardwood flooring throughout the main level. Bright kitchen with granite countertops. Sun-filled main floor with large windows and 9-foot ceilings. Conveniently located close to all amenities, including soccer fields, skate park, splash pad, Lions Park, and arena. (id:61852)
Trimaxx Realty Ltd.
9488 Wellington Rd 124
Erin, Ontario
Looking for a move-in-ready home with space, privacy, and an easy commute? This fully renovated residence at 9488 Wellington Road 124, Erin, ON delivers modern comfort, small-town charm, and room to breathe. Set on an expansive 66 x 217 ft lot with no backyard neighbours, this beautifully updated home has been renovated top to bottom with thoughtful finishes and timeless style. The main floor offers a bright, open layout featuring an eat-in kitchen with quartz countertops, stainless steel appliances, pot lights, and generous cabinetry, perfect for everyday living and hosting. The living room is filled with natural light and anchored by a cozy gas stove, adding warmth and character through every season. The dining area walks out to a private back deck overlooking a deep yard designed for relaxation, complete with a cabana and hot tub. A main-floor bedroom, laundry, and a stylish 3-piece bathroom add everyday convenience. Upstairs, two inviting bedrooms and an additional 3-piece bathroom provide comfortable family or guest accommodations. The unfinished basement offers excellent storage and future potential. Outdoors, the large detached two-car garage is ideal for hobbies, tools, toys, or extra storage. Located minutes from the shops and restaurants of Erin, steps from nature, and close to the Elora Cataract Trailway, this home balances rural serenity with commuter convenience. Enjoy a 30-minute drive to the 401, 25 minutes to Orangeville, and 18 minutes to Georgetown GO Station, making trips to Brampton and Toronto easy and predictable. (id:61852)
RE/MAX Escarpment Realty Inc.
8 - 24 Craddock Boulevard
Haldimand, Ontario
Welcome to this beautifully maintained 2+1 bedroom, 3 bathroom bungalow in the charming small town of Jarvis- voted as "Canada's Kindest Community" and just a short drive to the beaches and amenities of Port Dover. Nestled within a quiet, welcoming neighbourhood that still fosters a strong sense of community, this common elements condominium offers a thoughtful layout, modern finishes, and comfortable one-floor living with a fully finished basement-ideal for downsizers, professionals, or those seeking low-maintenance living. The main floor boasts engineered oak hardwood in the principal rooms, a versatile front bedroom/den with double doors, and a 4-piece guest bathroom with tiled floors and tub/shower combo. The bright kitchen offers white shaker cabinetry, quartz countertops, subway tile backsplash, peninsula, and stainless steel Frigidaire appliances. The open living/dining area includes a natural gas fireplace and patio doors that lead out to the backyard. The primary suite features a walk-in closet and a 3-piece glass shower ensuite, plus convenient main-floor laundry with garage access. The fully renovated (2022) basement provides a spacious recreation room with shiplap accent walls, sconce lighting, and an electric fireplace-ideal for relaxing or entertaining-along with a large bedroom featuring a proper egress window and generous closet, plus ensuite privilege to a stylish 3-piece bathroom with glass shower. Step outside to the covered backyard patio, a perfect space to enjoy your morning coffee, host summer dinners, or unwind in any season. Thoughtfully designed, move-in ready, and located in a welcoming community that offers small-town charm with nearby lakeside access, this home delivers comfort, style, and easy living-an excellent opportunity in Jarvis. (id:61852)
Revel Realty Inc.
494 Upper Wentworth Street
Hamilton, Ontario
Welcome to the kind of first home buyers hope exists - stylish, spacious, and completely move-in ready. Original character features greet you immediately in the foyer- including hardwood floors, classic trim, and the stunning banister and staircase -add warmth and timeless charm. The living rm is impressively spacious allowing for that big comfy couch where you can cozy up in front of the gas fireplace & binge your favourite TV. The classic kitchen blends function & style with plenty of storage, while the separate dining rm is perfect for hosting dinners, game nights, or holiday gatherings. All three bedrms are genuinely large (yes, all of them!), offering flexibility for growing families, guests, or a home office. With two immaculate bathrms daily living is easy, convenient, & again so stylish. The lower level boasts high ceilings, a rec rm, laundry area, & a practical mud rm space right off the garage entry. Oh yes, the bonus that's hard to find in this neighbourhood: an attached garage with interior access. Step outside to a large covered back deck overlooking a fully fenced, extra-deep yard (142 ft!) with a perfect mix of sun and shade that is great for garden beds, entertaining, or let kids and pets to play freely. This total package is perfectly positioned between the Inch Park and Eastmount neighbourhoods, just a short walk to Concession Street shops, Inch Park,the arena, and the outdoor pool - an unbeatable location for everyday convenience and community living. RSA (id:61852)
Coldwell Banker Community Professionals
912 - 1 Jarvis Street
Hamilton, Ontario
Welcome to elevated downtown living at 1 Jarvis Street! This beautifully designed 2-bedroom, 2-bathroom residence offers a smart, open-concept layout with floor-to-ceiling natural light and sweeping west-facing views of the city and escarpment. The contemporary kitchen is both stylish and functional, featuring stone surfaces, stainless steel appliances, and an upgraded centre island with breakfast bar seating - ideal for hosting or everyday dining. The primary suite includes a walk-in closet and a private 3-piece ensuite, while the second bedroom offers generous space, its own walk-in closet, and a large window that fills the room with light. With bedrooms positioned on opposite sides of the unit, privacy is built in - perfect for professionals, guests, or a flexible work-from-home setup. A full 4-piece bathroom and in-suite laundry add everyday convenience. Step outside to your spacious 113 sq ft balcony and enjoy uninterrupted sunset views - a perfect extension of your living space. Rare parking with conveniently located locker included. Residents enjoy premium amenities including 24-hour concierge service, a fitness centre, co-working lounge, and more. Just steps from dining, shopping, transit, and major highways, this is urban living in one of Hamilton's most vibrant locations. (id:61852)
RE/MAX West Realty Inc.
10 Mcgibbon Boulevard
Kawartha Lakes, Ontario
Step into the bright, inviting upper level of this vacant legal 2-unit raised bungalow, where a welcoming foyer sets the tone with a clean, practical entry & easy flow into the home's main living space. This home can also be very easily converted back to a single family dwelling with direct access to the basement. The south-facing sun-filled living room features a comfortable layout & beautiful natural light through the arched window (2025), creating a warm spot to relax or entertain. The crisp, updated kitchen offers plenty of freshly painted cabinetry & prep space on the quartz counters, with a new sink and faucet & opens nicely to the dining room with a walk-out to a large deck, perfect for effortless indoor-outdoor living. Down the hall, you'll find 2 well-sized bedrooms, including a primary retreat with a walk-in closet, along with a bright 4-pc bath. A dedicated laundry room on the same level adds everyday convenience, rounding out a move-in-ready upper suite that feels both functional & welcoming. With a separate side entrance, the lower level of this home feels private & impressively functional for extended family, guests, or rental income. Step down from the foyer & you'll immediately appreciate the open-concept living area, designed for comfortable everyday living. The space flows naturally between the living, kitchen & dining room, creating a cohesive layout. 2 well-sized bedrooms provide comfortable retreats, while the versatile den is perfect for a home office, playroom, or extra storage. Completing the suite is a clean 3-pc bath featuring a stackable washer & dryer right in the room, adding everyday convenience. Outside, this charming raised bungalow offers great curb appeal with its classic brick exterior, great yard space, & a deck that's ready for relaxing evenings. You'll love the everyday convenience of being close to all amenities, including shopping, the hospital, & excellent schools-making this a smart move for both lifestyle & long-term value. (id:61852)
Exp Realty
64 - 222 Fall Fair Way
Hamilton, Ontario
Welcome HOME to 222 Fall Fair Way #64 - an affordable freehold townhome nestled in Binbrook's desirable Country Estates community. Ideal for first-time buyers, downsizers, or investors, this stylish home combines comfort, convenience, and low-maintenance living. Offering driveway parking for one vehicle plus an additional spot in the attached garage with convenient inside entry, there's also plenty of visitors parking for your guests. The bright, open-concept main level features a modern eat-in kitchen with stainless steel appliances and a newer dishwasher, flowing into a cozy living area. Patio doors lead to a private yard (no rear neighbours!), complete with a wood deck, green space, and patio-perfect for entertaining and summer BBQs. Upstairs offers two spacious bedrooms, including an oversized primary with a walk-in closet, a 4- piece main bathroom with trendy bead-board accent, and stackable laundry with handy storage. The partially finished basement adds a rec room, 3-piece bathroom, and additional storage space. Walking distance to schools, parks, trails, shops, and amenities, with easy access to Hamilton and major routes, this home delivers comfort, space, and low-maintenance living in a well-managed community. (id:61852)
RE/MAX Escarpment Realty Inc.
32 Brookview Court
Kitchener, Ontario
Welcome to 32 Brookview Court. This quiet crescent is known for its large lots, peaceful streets, and pride of ownership. Homes like these are rarely available. Lovingly cared for by the same family for many years, this spacious family home is ready for your personal touches to truly make it your own. Here are the top 5 reasons you'll fall in love with this home: 1) FUNCTIONAL AND UNIQUE LAYOUT - A thoughtfully designed layout featuring a separate living room, formal dining room, and a family room connected to the eat-in kitchen, creating ideal spaces for everyday living and entertaining. 2) LARGE LOT ON A QUIET CRESCENT - Homes like this aren't built anymore. The wide frontage and pie-shaped lot provide exceptional side-to-side privacy, ample outdoor space, and fenced yard. 3) PLENTY OF SPACE - Featuring 4 bedrooms, including a primary suite with a large walk-in closet and 4-piece ensuite, 2 full bathrooms upstairs, a powder room on the main floor, and an additional bathroom in the finished basement. Get home with ease with a wide-driveway capable of holding 4 spots. This home offers space and functionality for every stage of life. 4) PRIME LOCATION - Enjoy being under 10 minutes to all major amenities, including Costco, Highway 401 access, shopping, golf courses, Pioneer Park trails, and Chicopee Ski Hill. 5) PRIDE OF OWNERSHIP - Meticulously maintained with key updates already completed, including Roof (2021), Napoleon Fireplace (2024), and Furnace & A/C (2024), offering peace of mind for years to come. This is a rare opportunity to own a well-cared-for home in a highly sought-after neighbourhood, offering space, privacy, and convenience in one complete package. (id:61852)
Shaw Realty Group Inc.
21 West Tree Drive
Waterloo, Ontario
Great for a large or multi generational family, this 4 bedroom home has plenty of living space! Soaring entryway and living room opens on a grand staircase. Expansive dining room allows for large family gatherings. The kitchen has new gleaming white granite countertops and ample space for storage and room for 2 chefs in the kitchen. Main floor family room is visible from the kitchen and the dinette has a slider to fenced back yard oasis with salt water in-ground pool with overflow hot tub for summer entertaining. Fully finished basement has oodles of more space, a bathroom, huge rec room and another large space. Upstairs features a large primary suite with a walk in closet and an ensuite with separate shower and soaker tub, plus 3 additional bedrooms, main bath and an airy sitting area or office space. Be sure to book your private showing. New furnace and AC in 2022. (id:61852)
RE/MAX Twin City Realty Inc.
318 - 15 Hofstetter Avenue
Kitchener, Ontario
VIEWS OF CHICOPEE SKI HILL! Welcome to this bright and beautifully maintained 2-bedroom, 2-bathroom condo offering just under 900 sq ft of living space. The open-concept layout seamlessly connects the living and dining areas, highlighted by a large window that fills the space with natural light, creating an airy and welcoming atmosphere. Enjoy the comfort of a carpet-free interior with updated flooring throughout, making the home both stylish and easy to maintain. Perfect for first-time buyers, downsizers, or investors, this layout maximizes every square foot while offering functional, modern living. Ideally located close to Fairview Park Mall, Chicopee Tube Park and everyday amenities, with easy highway access for commuters, this home combines convenience, comfort, and lifestyle in one fantastic package. Schedule your private viewing today! (id:61852)
RE/MAX Twin City Realty Inc.
Basement - 11 Queensbury Drive
Hamilton, Ontario
Quiet neighbourhood, Fully finished basement with private entrance. Enjoy shared fenced backyard with main-level tenants. Prime location near schools, parks, transit, and amenities. ensuite washer and dryer, utility(water ,hydro and gas) is included; one parking spot on the driveway. Easy access to Highway! Immediate Moving in! (id:61852)
RE/MAX Imperial Realty Inc.
423 Highway 8 Highway
Hamilton, Ontario
Rare Offering! FULLY DEVELOPED Land & APPROVED SHOVEL READY SITE for a 30,424sf - 4 STOREY LOW RISE/Mixed Use RESIDENTIAL & COMMERCIAL Building w/ 24 RESIDENTIAL UNITS & Dividable 7,942sf COMMERCIAL/RETAIL/OFFICE Space w/ GREAT EXPOSURE FRONTING on HWY 8 + 45 PARKING SPACES all in Desired Stoney Creek Area! Turnkey, Avoid the Long & Costly Years of Rezoning/Planning/Development & Servicing, This Site is Ready to Build & Great Investment Opportunity + Allowing for faster Rate of Return of Investment. ** Prime Area Surrounded by Residential Homes & Large Retail/Professional/Office/Commercial Spaces Ideal for Buyers/Investor + *** EXISTING BLDG 1100 sf Main flr + Basement Fully Rented!! Elegant & Modern Design Elevations/Concepts Ready to Be Built! MAIN FLOOR: Features Large Commercial/Retail Space Can Be Divided into Multiple Units, Great Frontage & Exposure, Signage & Primary Access on Main Hwy 8 Road + Surface Parking, Sidewalks & on Public Transit Route. Great for Professional Offices/Medical/Dental/Healthcare or Retail/Commercial. RESIDENTIAL FLOORS 2-4: Offers 24 Residential Units Featuring (11) 1 BED & (13) 2 BED Units, sizes Range from Approx 600 SF - 1000 SF, Open Balcony Designs, Main Lobby Area for Residents, Elevator, Rooftop Patio/Graden, Utility/Moving/Garbage/Storage/Bike Area & Dedicated Parking. PRIME LOCATION in Great Community, w/Public Transportation at Door Step, Walk to Parks, Great Schools, Various Shops/Services, Hospitals, Quick Access to New GO Station, QEW/407/403 & Major Hwys, Major Shopping/Malls, Hospitals, Downtown Stoney Creek, 20 Mins to Downtown Burlington & Burlington GO Stn, Quick Access to Niagara Region & Surrounding Hamilton Area, Local Farms, Vineyards & More. Approx 1 Acre, Municipal Services, C2-673 Zoning, SPA Approved by the City **Remarkable Turnkey Shovel Ready Development Ideal for Builders & Investors *Purchase & Start Marketing, Preselling & Building - No Need to Wait ** (id:61852)
Sam Mcdadi Real Estate Inc.
175 Margaret Avenue
Hamilton, Ontario
BEAUTIFUL BRAND-NEW CUSTOM BUILT 3130sf LUXURY HOME Offering A Total of 5 Beds, 5 Baths in Sought After Area in Stoney Creek ++ BONUS RARE & Great Value of Being a LEGAL DUPLEX!! Home Built to Easily Incorporate/Change to Traditional Single Family Home/Layout if Desired or Utilize as Legal Duplex with Separate Utility Services, Garages & Complete Separate Entrances for Every Level Making it Ideal as Investment, Mult Family Living or Vacation/Guest/Rental Income ++ Provides Various Options for Homeowners or Investors. BASEMENT also roughed in for additional Living Space/Unit if Desired + Large Egress Windows. Greeted by Stunning Modern Elevation on 50ft Front Lot, Concrete Walkways & Landscaped Walk into an Open Concept Design, Trending Finishes T/O & Bright Large Spaces. MAIN FLOOR: Feats 2 Beds, 2 Baths, Large Open Concept Kitchen w/ Living/Dining Area, Laundry Room w/ Access to Own Garage & Primary Bed Feats Ensuite & W/I Closet. Remove wall from Mud Room Entry to Open Access to 2nd Floor if Desired. SECOND FLOOR: Feats 3 Beds, 3 Baths 2 w/ own Ensuites & W/I Closet + Same Large Open Concept Kitchen w/ Living/Dining Area, Laundry Room & Access to Own Garage & Separate Entrance. A Great Design Finished with Modern Touches w/ Pot Lights, Quartz Counter Tops & Backsplashes, Premium Vinyl Flooring T/O, SS Appliances in Each Unit, Glass Showers, Large Windows & Modern Millwork, Plumbing & Electrical Fixtures & Much More. Prime Location w/ Other Neighbouring Custom-Built Homes in Area, Walk to Parks, Great Schools, Various Shops & Services, Public Transportation, New Stoney Creek GO Station, QEW/407/403 & Major Hwys, Shopping Centres/Malls, Hospitals, Downtown Stoney Creek, 20 Minutes to Downtown Burlington & Burlington GO, Quick Access to Niagara Region, Surrounding Hamilton Area & More. A Must See! (id:61852)
Sam Mcdadi Real Estate Inc.
92 Wanita Road
Mississauga, Ontario
Welcome to this well-maintained two-storey detached home, ideally located in the heart of South Mississauga, just minutes from the lake and Port Credit waterfront. Enjoy walkable access to shops, cafés, schools, parks, and neighbourhood amenities, with convenient connections throughout the city. The main level features hardwood flooring, a functional layout with defined living and dining spaces, and a kitchen with granite countertops, oversized island, and French doors opening to a private, tree-lined backyard. Large windows throughout provide excellent natural light. The upper level offers four generously sized bedrooms, including a primary suite with walk-in closets and a 4-piece ensuite, plus the convenience of upper-level laundry. The finished basement provides additional living space ideal for a rec room, home office, or guest area, complete with a gas fireplace and full washroom. Set on a mature, landscaped lot in a family-friendly neighbourhood, this home offers comfort, functionality, and flexible living in a highly desirable location. There are many well-known and well regarded schools in the area including Mineola Public School, St James Catholic School, Mentor College and Toronto French School, just to mention a few. (id:61852)
RE/MAX Escarpment Realty Inc.
1907 - 10 Graphophone Grove
Toronto, Ontario
Welcome to this beautifully designed 1-bedroom + Flex (can be used as the second bed)! Offering 609 sq. ft. of thoughtfully planned interior space plus a 73 sq. ft. south east-facing balcony, this home combines functionality with elevated modern design. Enjoy floor-to-ceiling windows, wide-plank laminate flooring throughout, and a sleek contemporary kitchen featuring integrated, panelled appliances. Residents have access to over 22,000 sq. ft. of world-class amenities, including a rooftop pool, 24-hour concierge, state-of-the-art fitness centre, kids' playroom, co-working lounge, theatre room, BBQ stations, fire pits, and so much more. Nestled within a vibrant, one-of-a-kind master-planned community, you'll be surrounded by over 300,000 sq. ft. of brand new retail and commercial space, a new 8-acre park, and a 90,000+ sq. ft. community centre currently under construction. Enjoy the convenience of multiple TTC stops, easy access to grocery stores, and the lively restaurants and bars along Geary Avenue, all while being moments from Bloor Street, The Junction, The Annex, and Ossington. (id:61852)
Psr
3713 - 30 Shore Breeze Drive
Toronto, Ontario
This luxury fully furnished corner unit features a large 280 sqft wrap around balcony offering comfortable outdoor space with city and lake views. 9ft ceiling with floor to ceiling windows and stainless steel appliances. Bright and practical layout, with an open concept kitchen and living room, two spacious bedrooms with large closets and access to balcony. Top notch, resort like amenities: 24/7 concierge, rooftop terrace, indoor pool, gym, crossfit, yoga & pilates studio, theatre, party room, guest suites and more. Includes: 1 locker, 1 parking. Close To Downtown Toronto And Quick Access To Major Highways. Steps to trail, parks, lake, restaurants. More than just a condo, experience this luxury living and healthy outdoor lifestyle! (id:61852)
Red House Realty
22 - 4220 Sarazen Drive
Burlington, Ontario
Absolutely stunning executive bungaloft in sought-after complex backing on to the 10th fairway of Millcroft Golf Club! 2,281 sq.ft. of beautifully updated open concept living space filled with natural light. Updated eat-in kitchen with stainless steel appliances (including gas stove and wine fridge), island, quartz countertops and glass subway tile backsplash. Spacious living/dining with vaulted ceiling, gas fireplace and walkout to private deck and patio with gas BBQ hookup and stunning golf course setting. Main level primary bedroom with a gorgeous spa-inspired 4-piece ensuite and walk-in closet. Upper level features a large loft/family room and a second bedroom with access to a 4-piece bathroom. Additional features and high-end finishes include 9' ceilings on the main level, hardwood floors, California shutters, pot lighting, skylights and an updated furnace (2024)! Double drive and double garage with inside entry to main level laundry/mudroom. 2 bedrooms and 2.5 bathrooms. (id:61852)
RE/MAX Escarpment Realty Inc.
4 Buttonwood Road
Brampton, Ontario
3303 Sq Ft As Per Mpac!! Come & Check Out This Upgraded House With Aprx $200K Spent On All The Quality Upgrades. Built On 44.5 Ft Wide Lot. Comes With Finished Legal Basement With Separate Entrance Registered As Second Dwelling. Main Floor Features Separate Family Room, Separate Living & Dining Room. Main Floor Comes With Huge Den. Harwood Floor & Pot Lights Throughout The Main Floor. Upgraded Kitchen Is Equipped With S/S Appliances & Granite Countertop. Second Floor Offers 4 Spacious Bedrooms & 3 Full Washrooms. Master Bedroom With 5Pc Ensuite Bath & Walk-in Closet. The Brand New Finished Legal Basement Features 2 Bedrooms, Kitchen & Full Washroom. Separate Laundry In The Basement. Additional Upgrades Include Interlocking On The Front & Backyard. (id:61852)
RE/MAX Gold Realty Inc.
