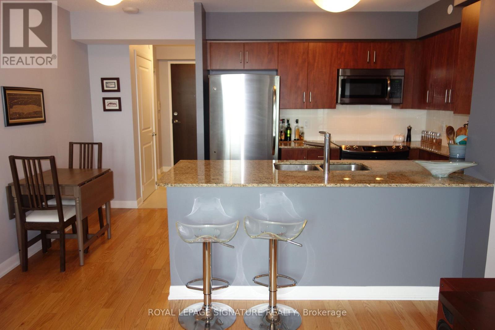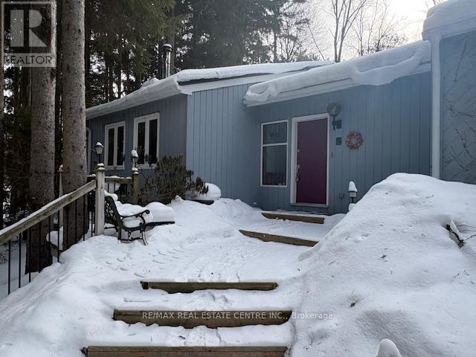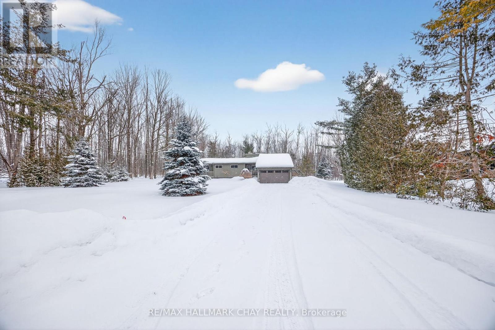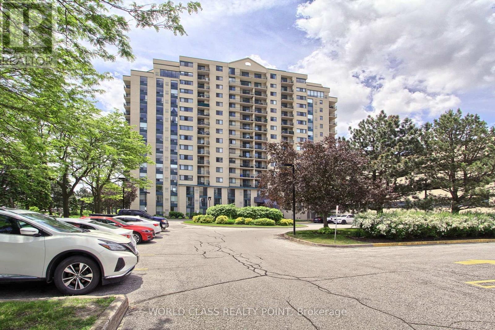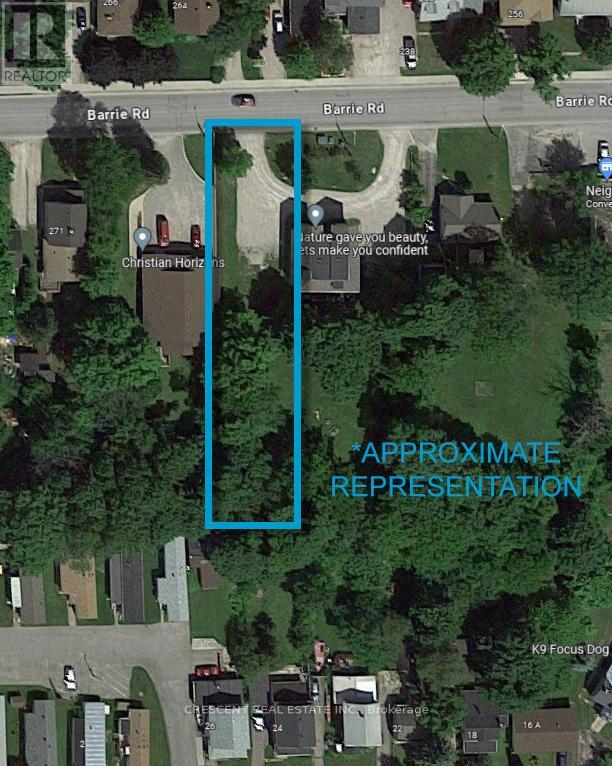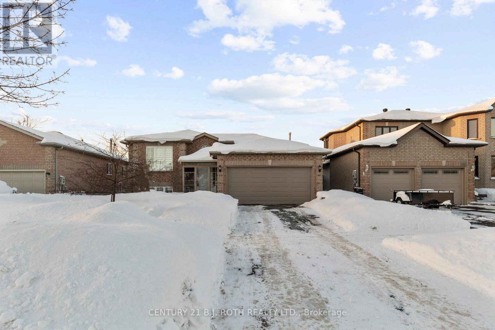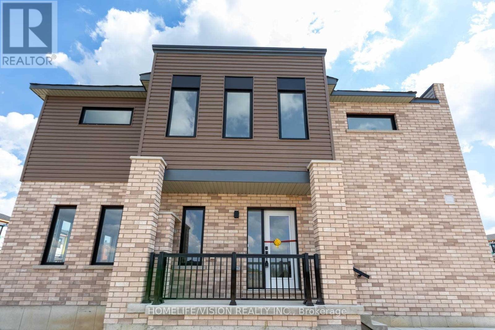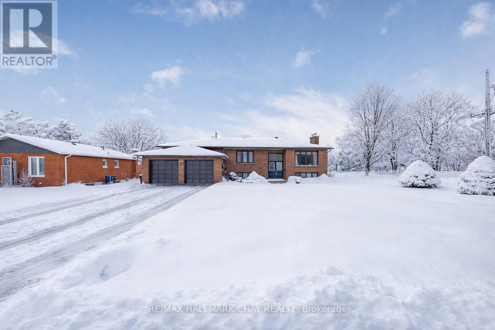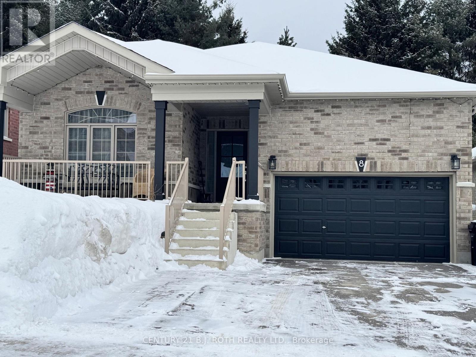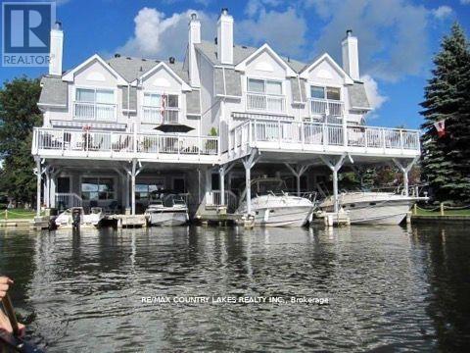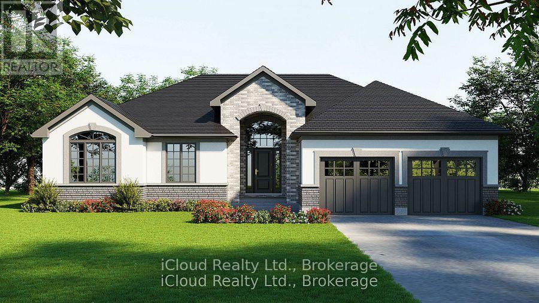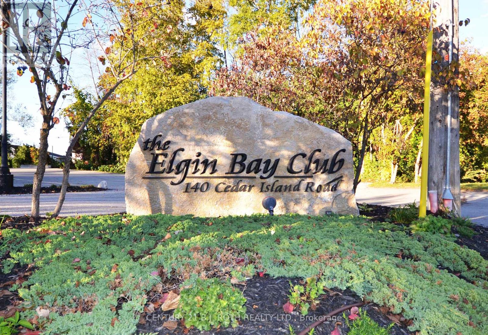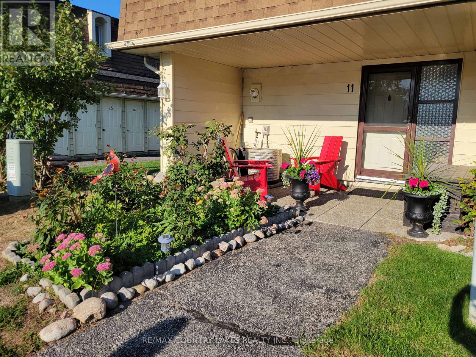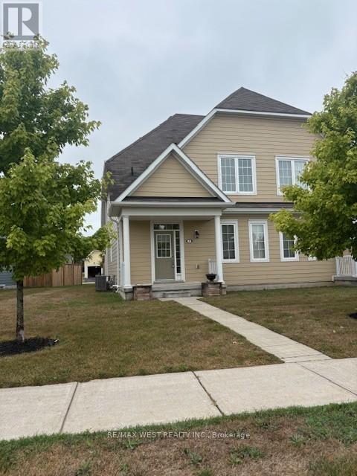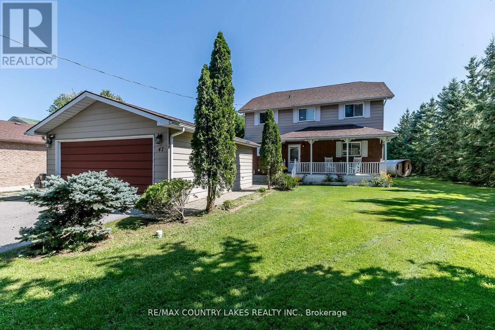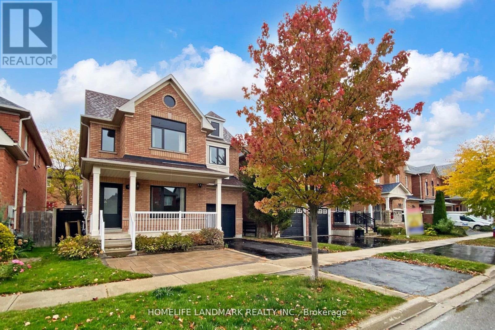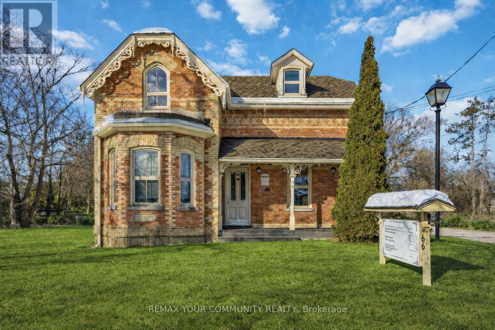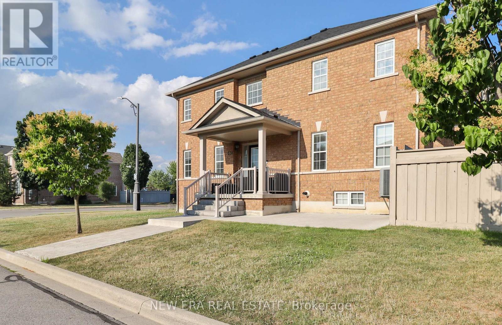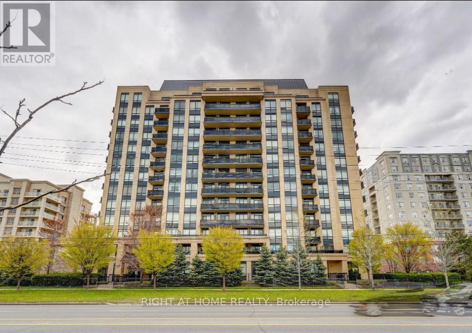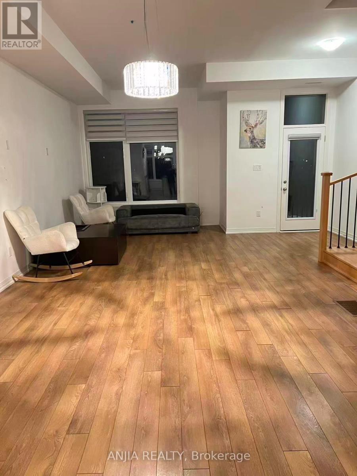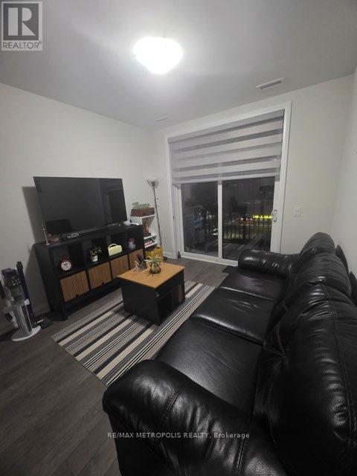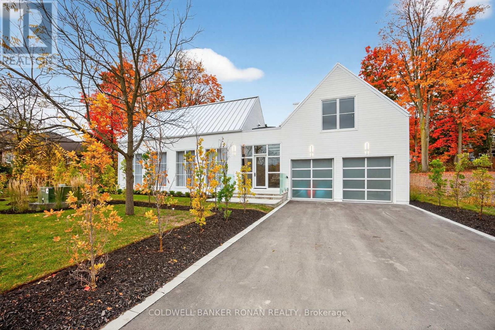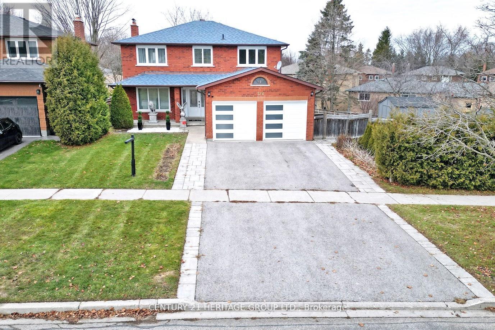706 - 205 Sherway Gardens Road
Toronto, Ontario
Fantastic 1 Bedroom Condo At Sherway Gardens. View Of CN Tower From Balcony. Features Large Kitchen With S/S Appliances And Granite Counters. Hardwood Floors In Living And Dining Area.Lots of storage space.Spotless. Very Good Layout. The Well-Managed Building Offers Many Desirable Amenities, Including 24-Hour Concierge, Guest Suites, Indoor Pool, Sauna, Gym, And More. Easy Access To QEW, 427, Gardiner Exp., And Airport. Perfect For Professionals, First-Time Buyers, Or Investors. (id:61852)
Royal LePage Signature Realty
20462 Willoughby Road
Caledon, Ontario
YOUR own personal retreat or AIR B&B?? You cant beat the location in any season. In the Summer the Orangeville golf course is an easy walk across the road or just 10 minutes away you have amazing professional courses like Osprey Valley ( Home of RBC'S Canadian Open in 2025) , Devils Pulpit or Devils Paintbrush. In the Winter you have Hockley Valley Ski Resort for skiing or snowboarding or the Caledon Ski Club both about 20 minutes drive. Spring is for area fishing in the many rivers and streams in the Headwaters area. The property borders on the Credit River itself just wander down the path to drop a line or wade around in the cool water. You cant beat the Fall colors in the area along either the Forks of the Credit Road or Hockley Valley Road. Just 7 Minutes up the road is the Center of Orangeville with its many restaurants, live theatre and several quaint shops in the downtown area. The area offers SO much with the Bruce Trail for hiking or Island Lake Conservation Area for canoeing or fishing, the Millcroft Inn is just a short drive away. The abandoned railroad track just a few minutes to the north is an ideal place to snowmobile or hike through the countryside. The home itself is full of surprises with its quality steel roof, spacious 2 car detached garage, wired in generator, country style kitchen with arboretum style eating area overlooking your peaceful forested retreat , 3 B/Rs with cedar lined closets, sunken living room , dining room with cathedral ceiling and walkout to your private deck looking into the most amazing forest down to the Credit River with many trails, walkways and bridges to wander and just enjoy nature. Downstairs you will find a large finished rec room , a 4th B/R, 3pc W/R with a sauna a nice clean laundry room, separate Wine Room and a great workshop area for the handy person in your family. Make this your own personal retreat or a money maker as well. (id:61852)
RE/MAX Real Estate Centre Inc.
1075 6 Line S
Oro-Medonte, Ontario
Welcome to 1075 Line 6 South. This beautiful Viceroy 3+1 bedroom bungalow is located in a sought-after Oro-Medonte community, set on a very private, treed lot at the end of the street. Soaring cathedral ceilings and oak hardwood flooring highlight the great room, anchored by a striking floor-to-ceiling fieldstone fireplace with a Napoleon gas insert, while the bright eat-in kitchen offers a welcoming space for everyday living. Step out to the 27' x 7.5' covered porch, ideal for morning coffee and outdoor entertaining. The primary bedroom features a private walkout to its own deck, and a conveniently located main-floor laundry room adds everyday functionality.The finished basement offers excellent in-law potential with a separate entrance, cozy family room with a fieldstone wood-burning fireplace, games room, bedroom, and an existing bathroom. Additional highlights include a two-car garage, parking for up to eight vehicles, and a private treed lot just steps from public water access on Lake Simcoe, where you can launch a boat and enjoy swimming. Ideally located approximately 20 minutes to both Barrie and Orillia for shopping, dining, and entertainment, close to schools and parks, and perfect for commuters seeking easy access to major routes while enjoying a community with a small-town feel. Enjoy endless boating along the Trent-Severn Waterway, nearby golf courses, skiing, and the Oro Rail Trail for hiking, biking, and cross-country skiing. Book your private showing today. (id:61852)
RE/MAX Hallmark Chay Realty
207 - 75 Ellen Street S
Barrie, Ontario
Experience the ultimate waterfront lifestyle in this beautifully updated 2-bedroom, 2-bathroom condo featuring 1 parking space and 1 locker, with sweeping panoramic views of Kempenfelt Bay and Downtown Barrie. This spacious 1,094 sq. ft. suite showcases a fully remodeled modern kitchen with brand-new cabinetry and elegant quartz countertops, a generous open-concept layout with abundant storage, in-suite laundry, and tastefully upgraded bathrooms.Perfectly situated steps from Lake Simcoe, Centennial Beach, downtown shops and restaurants, the Allandale GO Station, marinas, and Barrie's Waterfront Heritage Trail, this location offers the ideal balance of activity and tranquility. Enjoy beach days, weekend markets, waterfront strolls, and your favourite outdoor activities-Lake Simcoe is truly at your doorstep.Residents enjoy an impressive array of amenities, including an indoor pool, hot tub, fully equipped gym, sauna, party room, library, games room, guest suite, bike storage, social events, and on-site security. With quick access to Hwy 400, the hospital, and essential services, convenience is built into every day.Come and experience the breathtaking views, vibrant community, and unmatched waterfront living. This is more than a home-it's a lifestyle (id:61852)
World Class Realty Point
267 Barrie Road
Orillia, Ontario
Vacant Land FOR SALE! **SELLER FINANCING AVAILABLE** An exceptional development opportunity on a huge 1/4 acre lot offering the ability to Build A TRIPLEX ideal for multi-generational living or a high-performing investment strategy, making this property a great choice for the savvy investor seeking long-term value & flexibility. The concept features an intelligently designed triplex w/9 bedrooms optimized for modern living, efficient layouts & premium rental rates, delivering ~$11,000/month in potential rental income when combined w/the triplex & a potential garden suite opportunity, providing strong cash flow potential in today's market. The property boasts a huge, sunny, south-facing backyard w/trees to enjoy in all seasons, creating desirable outdoor space for owners or tenants alike. Enjoy convenient shopping, dining, entertainment & downtown core nearby, complemented with vibrant community amenities that define the area, including McKinnell Square, Orillia Rec Centre, Georgian College Campus, a craft brewery, year-round markets, historic landmarks, a Golf & Country club, skate park & museums, all adding to the local charm of this thriving location. Set in a four-season destination nestled between two lakes, this offering combines lifestyle, recreation & investment upside in one compelling package. **EXTRAS** Buyer to pay Building Permit Fees & Dev Charges to city. Property Taxes are not yet assessed. The property is R2 Zoning. Building permits not issued, giving the Buyer the freedom to adjust plans according to personal preferences, design vision & budget, making this a rare chance to secure vacant land positioned for future growth, rental demand & long-term appreciation in an increasingly sought-after market. (id:61852)
Crescent Real Estate Inc.
148 Marsellus Drive
Barrie, Ontario
Designed with a fully self-contained in-law suite, this raised bungalow is set on a premium lot in Barrie's highly desirable Holly community, offering exceptional versatility, thoughtful upgrades, and long-term value. The main level has been refreshed with a neutral paint palette, modern pot lighting, updated fixtures, and new zebra and roller blinds throughout, creating a bright and inviting living space. The renovated kitchen features sleek cabinetry, quartz countertops, and a contemporary quartz backsplash, with a casual dining area that opens to the backyard, complete with a deck ideal for entertaining or everyday enjoyment. The main bathroom has also been tastefully updated with a new vanity and modern finishes. The lower level is a standout feature of the home, offering a fully self-contained living space with a full kitchen, bedroom, private laundry, and updated lighting. Additional highlights include interior access from the garage, a newer furnace and air conditioner (2019), roof shingles replaced in 2017, and owned mechanicals including the hot water tank and water softener. Located in a quiet, family-friendly neighbourhood close to schools, parks, a community centre, shopping, transit, and Highway 400, this property delivers comfort, functionality, and opportunity. Ideal for buyers seeking a well-maintained home or with extended family potential. Don't miss out on this amazing opportunity! (id:61852)
Century 21 B.j. Roth Realty Ltd.
22 Haven Lane
Barrie, Ontario
Welcome To 22 Haven Lane! The Largest Model in the Yonge/Go Subdivision! This Premium 3 Bedroom, 3 Washroom, Corner End Unit(Extra Wide Lot) Townhome Is Located In The Yonge And Go Transit Towns Subdivision, Within Walking Distance To The Go Station. Featuring 1348Sf Of Well Appointed Living Space, This Townhome Has Been Completely Upgraded: Pot Lights Thru-Out, Stone Countertops Thru-Out, Stainless Steel Appliances, Kitchen Island, Spa Like 4Pc Master Ensuite, Engineered Laminate Thru-Out, Designer Trim Package Including Full Interior Swing Doors And Closets, 9' Smooth Ceilings & Much More! Large Basement With Lots Of Windows, Ideal For Storage. Located At The End Of The Street With Open Views Of Painswick Park And Walkways!! Pictures are from occupancy. Since then, grass has been laid, property is completely fenced, including with neighbour, driveway paved, AC & custom window blinds have been installed. (id:61852)
Homelife/vision Realty Inc.
40 Idlewood Drive
Springwater, Ontario
Welcome to one of Midhurst's most sought-after streets, where mature, tree-lined roads, a park at the end of the street, and walking and biking trails set the tone for everyday living. This is the kind of neighbourhood people wait years to get into-and now, thanks to a significant price reduction, the opportunity is very real.Set on a premium corner lot in this coveted village, this solid and spacious raised bungalow offers an exceptional lifestyle: peaceful, family-friendly surroundings paired with the convenience of being just five minutes to Bayfield, North Barrie's shopping, dining, and everyday amenities. Country calm with city convenience-best of both worlds.The lot is pool-sized and Fenced, offering space, and endless potential. Inside, the home features a warm, functional layout with excellent bones and a flexible floor plan-ideal for buyers looking to add value through cosmetic updates. With a few well-chosen upgrades, this property represents a serious equity-building opportunity in an area where values continue to hold strong.The main level offers three generous bedrooms, including a primary with ensuite, while the fully finished lower level provides additional living space, a fourth bedroom, full bath, and a separate entrance from the garage-perfect for extended family, a home office, or future in-law potential.Families will love the highly regarded local school, nearby parks, and safe, walkable streets. Investors and savvy buyers will appreciate the unbelievable value for Midhurst-a community where homes at this price point are becoming increasingly rare.Sought-after location. Top-rated school. Trails, parks, and mature surroundings.A motivated seller and a price that finally makes sense. This is quite simply one of the best opportunities Midhurst has to offer right now-and an absolute cracker for anyone ready to move quickly and smartly. (id:61852)
RE/MAX Hallmark Chay Realty
8 Revol Road
Penetanguishene, Ontario
Welcome to the highly desired location of 8 Revol Road! This all brick 1510 Sq ft bungalow, backing on the school (featuring a tree lined fence line), 3 beds, 2 - 4pc baths, a bright open concept eat-in kitchen & a Great room with vaulted ceilings over the living room, making this an excellent space for entertaining. The large Primary bedroom has a large walk-in closet and a large ensuite bathroom with a separate walk-in shower & free standing soaker tub. Also on the main level, you will find easy access to main floor laundry. This family-friendly neighbor hood is close to Schools, Amenities, Georgian Bay General Hospital, near by attractions, Several Marinas (located in Penetanguishene & Midland) Discovery Harbour/Kings Wharf Theatre, Many beaches (Balm Beach, Lafontaine Provincial Park, Awenda Provincial Park, Rotary Champlain Wendat Park, Belle Eau Claire Beach, plus many more) The Simcoe County Forest Nature Trails are located at the end of this street, and a 3 min drive to beautiful Georgian Bay. Purchasers Upgrades: Smooth Ceilings, Cathedral Ceiling in Family/Living room, Rear wall Chimney (for future main floor or basement Gas Fireplace Venting or both), upgraded Island in Kitchen (can be moved approx 1 foot towards kitchen sink should you desire), 200AMP electrical panel, Main Floor Casement windows, Relocated Basement bath RI, Upgraded door & floor trim, Light over sink on separate switch, Light over Kitchen Island & tub in Master bath, A/C, Upgraded flooring throughout, Hot water on Demand (owned), Landscaping Front and Back (Unistone retaining wall & Walk way in Front), Paved Driveway & Rear Yard Fencing. (id:61852)
Century 21 B.j. Roth Realty Ltd.
15 - 24 Laguna Parkway
Ramara, Ontario
Welcome to Leeward Lagoon Villas - your waterfront escape. Enjoy the perfect blend of location, privacy, and stunning water views. Location is key! From your spacious upper sundeck, take in breathtaking sunsets over the open lagoon. This well-appointed villa features: 3 bedrooms, 4 bathrooms (including 2 ensuites with a Jacuzzi tub). Updated kitchen and bathrooms. Oak hardwood flooring, pot lighting, and stylish tile on the main level. Convenient main-floor laundry. Family room with built-in fishing rod storage and walkout to your private boat slip. Covered carport plus ample visitor parking. Newer metal roof for peace of mind. Boating enthusiasts will love direct access to the Trent-Severn Waterway System. Whether its Summer on the water or cozy winter evenings, this four-season retreat offers the lifestyle you've been waiting for. (id:61852)
RE/MAX Country Lakes Realty Inc.
162 41st Street
Wasaga Beach, Ontario
I am a fully serviced lonely Lot in an established neighbourhood, waiting for you to build your dream home. You can put a pre fabricated home with 200k upon city's approval. The best and cheapest way to build your dream home in the current market. In the pics, there are some plans attached to give you an idea how big the home can be built on the lot. (id:61852)
Icloud Realty Ltd.
0000 Tanager Crescent
Wasaga Beach, Ontario
I am a fully serviced lonely Lot in a very established neighbourhood, waiting for you to build your dream home. You can put a pre fabricated home with 200k upon city's approval. The best and cheapest way to build your dream home in the current market. In the pics, there are some plans attached to give you an idea how big the home can be built on the lot. (id:61852)
Icloud Realty Ltd.
311 - 140 Cedar Island Road
Orillia, Ontario
Welcome to The Elgin Bay Club, Orillia's premier waterfront condominium lifestyle! This spacious, 1218 Sq Ft, corner end (balcony faces south), 2 bedroom, 2 bath unit, offers a bright, open-concept layout with beautifully updated kitchen cabinetry, countertops, and main area flooring. Enjoy the peace of mind with a well-maintained building, elevator access, underground parking, and secured entry. Take in serene views from your private balcony or enjoy the lifestyle benefits of nearby walking trails, the marina nearby, and charming downtown Orillia, for all your dining & shopping needs. This unit is bright, move-in ready and ideal for downsizers, professionals, or anyone looking for carefree condo living in a sought-after location. (id:61852)
Century 21 B.j. Roth Realty Ltd.
11 - 4 Paradise Boulevard
Ramara, Ontario
Welcome to Paradise! This beautifully updated 3-level end-unit condo offers modern comfort and serene surroundings. Features include a propane fireplace, furnace, and hot water tank. The spacious living room boasts soaring 11-ft ceilings, while the dining area overlooks the living space for an open, airy feel. Enjoy a large deck with stunning views of the water and wildlife and no back neighbours for ultimate privacy. Inside, you'll find laminate flooring, quartz counters, and an abundance of windows that fill the home with natural light. Just a 2-minute walk to our private beach and only a 5-minute boat ride to Lake Simcoe. A true pride-of-ownership home you'll instantly fall in love with! (id:61852)
RE/MAX Country Lakes Realty Inc.
7 Village Gate Drive
Wasaga Beach, Ontario
Your community NO GRASS CUTTING, NO SNOW REMOVAL Great Place to Call Home/ Excellent Location/ 1665 Sq Plus Finished Basement 4 bedrooms. W/ 2-Car Parking. Semi-Detached W/ Walk-Out to Private Yard & GARAGE.Rear entrance and front. Close to Wasaga Stars Ice Rink, Primary Bdrm on Main Floor W/ Ensuite. 2 Bedrooms on Upper Level & 1 Bedroom & Large Recreation Room in the Basement with a 4 pc Washroom.NEW LAMINATE FLOORING EASY SHOWINGS. (id:61852)
RE/MAX West Realty Inc.
47 Lake Avenue
Ramara, Ontario
Looking for your forever home or cottage retreat? This waterfront gem is perfectly situated on one of the canals leading directly to Lake Simcoe, offering the ultimate balance of relaxation and recreation. Featuring 4 bedrooms and 3 bathrooms, this home showcases a spacious kitchen with quartz counters, smooth ceilings, pot lighting, and stylish laminate flooring. Additional highlights include a cedar sauna perfect for unwinding after a day on the water. Located in a vibrant waterfront community, residents enjoy access to two private beaches, scenic walking trails, a marina, restaurants, and tennis/pickleball courts. Year-round activities abound, from boating, swimming, and fishing in the warmer months to snowmobiling and winter sports when the seasons change. With four-season living and only 1.5 hours from the GTA, this property offers an exceptional lifestyle in a sought-after location. (id:61852)
RE/MAX Country Lakes Realty Inc.
92 Barnwood Drive
Richmond Hill, Ontario
Beautifully renovated and spacious 1-bedroom basement apartment located in the highly desirable Lake Wilcox community. This bright and modern unit features a separate private entrance, pot lights throughout, a contemporary 3-piece bathroom, and convenient in-suite laundry.Situated on a quiet residential street just minutes to Gormley GO Station, Hwy 404, shopping, restaurants, parks, and scenic walking trails. Tenant responsible for 1/3 of utilities. Ideal for a single professional or couple. Move-in ready-shows exceptionally well. (id:61852)
Homelife Landmark Realty Inc.
66 Centre Street
Vaughan, Ontario
LOCATION, LOCATION. A truly rare offering in the heart of a high-demand commercial corridor. This standout property is prominently located on a main street with outstanding visibility and constant high-traffic exposure, making it ideal for professional and medical users seeking long-term value and presence. Surrounded by some of the area's most established medical and professional practices, the property benefits from a strong professional ecosystem and consistent demand. One of the largest lots in the area, backing onto a park and close to a golf course, it offers a unique combination of size, privacy, and prestige that is extremely hard to replicate. The building features a large, versatile square footage and can be easily adapted into premium professional or medical offices. The property is fully zoning-compliant for a wide range of commercial uses, including but not limited to: Medical/Clinic, Dental Office, Law Office, Accounting Office, Professional Office, Retail Store, Pharmacy, Laboratory, and other permitted commercial uses. A major highlight is the 16 on-site parking spaces, including designated accessibility parking-an extremely rare and valuable feature in this location. The property also generates strong annual rental income, making it attractive for both owner-users and investors. Significant capital improvements have already been completed, including a new roof with an approximately 50-year warranty, approved electrical, and a new furnace, offering peace of mind and reduced future capital expenditures. This is a prime opportunity to secure a landmark property with exceptional exposure, strong income potential, flexible use, and long-term upside in one of the area's most sought-after commercial locations. (id:61852)
RE/MAX Your Community Realty
331 Davos Road
Vaughan, Ontario
Like a semi, this sun-filled end-unit townhome sits on a premium lot with a double car garage.Enjoy an open-concept layout with hardwood floors, pot lights, smooth ceilings, and a cozy gasfireplace. The modern kitchen features stainless steel appliances, quartz counters, and abreakfast bar-perfect for entertaining.Walk out to a large, fenced backyard with western exposure, ideal for relaxing or hostingoutdoors. Upstairs, find 3 spacious bedrooms, including a primary suite with a walk-in closetand 4-piece ensuite.Bonus: a detached garage with mezzanine storage and a brand-new roof already installed.Located in sought-after Vellore Village near top schools, parks, shops, and Hwy 400-this ismove-in ready living at its best! (id:61852)
New Era Real Estate
301 - 520 Steeles Avenue W
Vaughan, Ontario
Luxurious POSH Building! Spacious, Freshly Painted Unit with Balcony, Locker, Parking. Open Concept Layout, 9' Ceilings, New Laminate Floors Throughout, Gourmet Kitchen with Granite Countertop, Backsplash, Stainless Steel Appliances. Exclusive Amenities Include: Fitness Centre, Water Spa, Multi-purpose Room, Library, Games Room, Guest Suite. Convenient Location! Steps To: TTC, York Transit, Shopping, Banks, Restaurants, Plazas, Schools, etc (id:61852)
Right At Home Realty
119 Markland Street
Markham, Ontario
Beautiful Townhouse For Lease In The Prestigious Cachet Community Of Markham. Featuring 4 Spacious Bedrooms And 4 Bathrooms With 10' Ceilings Throughout.. Modern Open-Concept Layout With Bright Living And Dining Areas, A Functional Kitchen, And A Ground-Level Family Room. 2 Garage And 1 Driveway Parking. Located Within The Highly Ranked Bayview Secondary School District. Unfurnished And Move-In Ready. Conveniently Located Near Parks, Library, Schools, Community Centre, And Public Transit, With Easy Access To Woodbine Ave And 16th Ave. Ideal For Families Seeking Comfort, Space, And Convenience. (id:61852)
Anjia Realty
707 - 5917 Main Street
Whitchurch-Stouffville, Ontario
Beautiful, bright and spacious Condo nestled in the heart of charming Stouffville, this tastefully modified gem offers 990 sq ft of luxurious living space, with 2 bedrooms, 2 full washrooms plus a versatile den which can be used as a 3rd Bedroom. This unit is the perfect living space with lots of modifications! Open concept kitchen with stainless steel appliances. The open-concept living area, thoughtfully designed to accommodate room for dedicated living & dining areas with extra room to spare. Private balcony giving some outdoor space to unwind and relax. With Easy Access to Hwy 404/407 and Hywy 7. Stouffville Go Station is just minutes away. The Location is within close proximity to Metro, Longo's, No Frills, and all other amenities. Tenant has to pay all utilities including hot water tank rental, hydro, water. Available from 1st May 2026 (id:61852)
RE/MAX Metropolis Realty
9 Gray Avenue
New Tecumseth, Ontario
Modern luxury living in this breathtaking Forest View Home, crafted by Georgio Lolos Designs w/ interiors curated by ABella Design Inc. This stunning property is built with an eye for elegance & functionality. Step into the home through a custom wood slatted wall foyer. Six skylights flood the space with natural light. Open riser, Hollywood stairs w/ sleek glass railings lead to a private bedroom retreat over the garage. Specialty lighting highlights the grandeur of the 18-foot A-frame vaulted ceiling in the main living area, creating an inviting ambiance around the 50" gas fireplace clad in black soapstone. The home showcases 6' White Oak flooring throughout for a seamless & warm finish. The powder room impresses w/ a Starck wall-hung toilet, integrated marble sink & an exquisite book-matched Bianco Lasa marble wall. The heart of the home features a dream kitchen, equipped w/ walnut cabinetry, an impressive 14-foot waterfall island & a handcrafted 50' Julien sink. Grey Lilac marble adorns the kitchen & pantry, complemented by full-slab backsplashes. Cooking is elevated w/ a 36' Gaggenau induction cooktop, 30' Gaggenau wall oven, fully integrated 36' Thermidor fridge & Bosch dishwasher. The custom range hood & gold fixtures adds an elegant touch while a wine fridge in the pantry & a wall mounted pot filler over the stove round out the space's luxury. The TV lounge features a built-in Gaggenau coffee maker & beverage fridge, elegantly integrated into custom cabinetry & a sophisticated walnut accent wall. Each bedroom offers an ensuite bathroom & custom closets. Primary ensuite is a private oasis w/ custom wall hung vanity, a luxurious Knief, K-Stone tub, a wall-mounted AeT DOT 20 Italia toilet, an oversized shower towel warmer. Laundry room is carefully designed, with beautiful cabinetry, clothes drying area & a custom dog wash station. A must see property for those seeking a refined yet comfortable living experience. (id:61852)
Coldwell Banker Ronan Realty
178 Waratah Avenue
Newmarket, Ontario
A rare and commanding 105-ft extra-wide frontage on one of the largest lots in all of Huron Heights-Leslie Valley, matched with a substantially upgraded 4-bedroom, 4-full + 1-half bath large family home with a fully finished lower level. The home has undergone a series of thoughtful improvements that significantly enhance space, flow, and everyday comfort. The main floor features an exceptionally wide and continuous living and dining area, offering excellent sightlines, improved natural light, and an inviting, modern feel. The dining room benefits from an enlarged and more open entry, further contributing to the bright and airy atmosphere of the main level. Recent upgrades include new designer double-garage doors, roof improvements, updated exterior lighting, and selective interior refinements. The roof has been professionally renewed, enhancing both long-term durability and overall home quality. The main floor offers expansive principal rooms, hardwood flooring, oversized windows, and a separate family room with a classic brick fireplace. Upstairs, all four bedrooms are true full-size rooms with generous proportions, including a bright primary suite with its own ensuite bathroom. The fully finished lower level adds significant functional value, featuring two large recreational rooms ideal for a home theatre, children's play area, fitness space, games room, or flexible multi-family use. This level also includes two full bathrooms, offering exceptional convenience for extended families, teens, guests, or in-law potential. The deep pie-shaped backyard provides rare outdoor space and privacy, complemented by a large storage/workshop shed-an uncommon and highly practical feature in this area. Located directly across from a community park and minutes to schools, shopping, Costco, Upper Canada Mall, and Hwy 404. A substantial, bright, move-in-ready home on a premium oversized lot-upgraded, spacious, and ideal for families seeking flexibility, comfort, and long-term value. (id:61852)
Century 21 Heritage Group Ltd.
