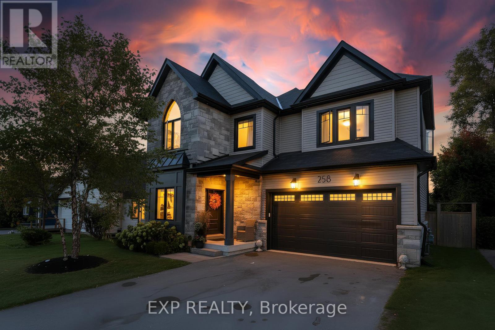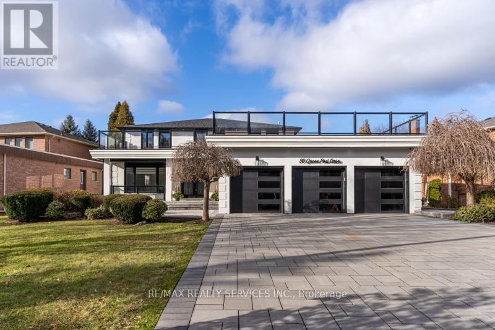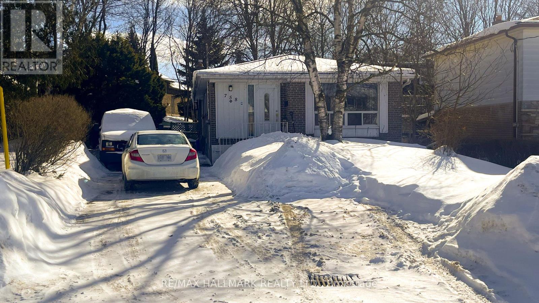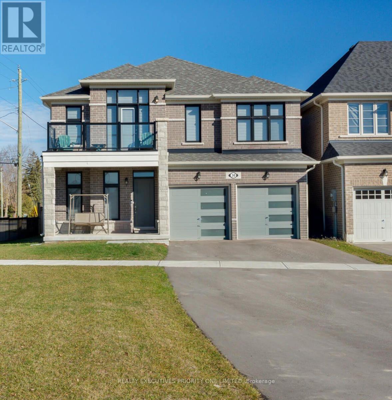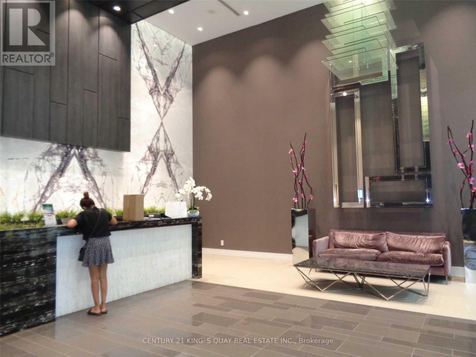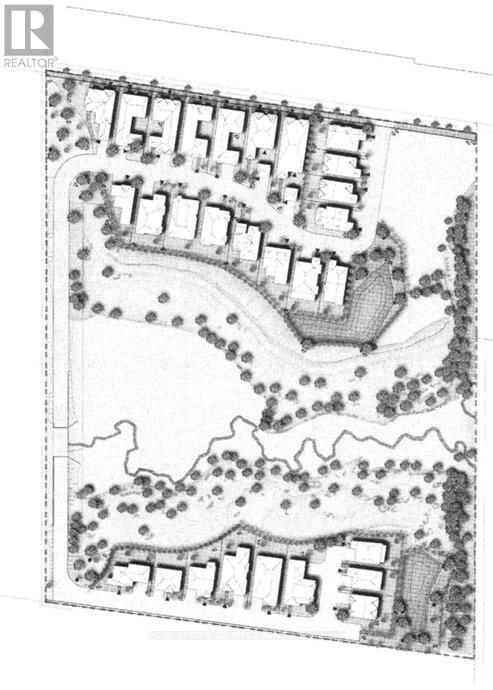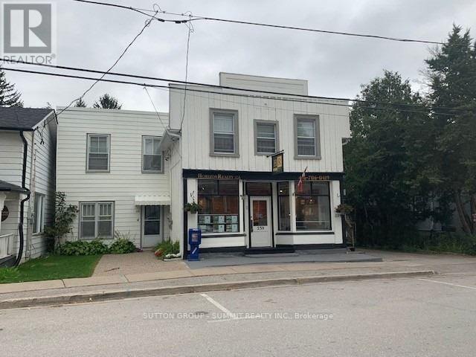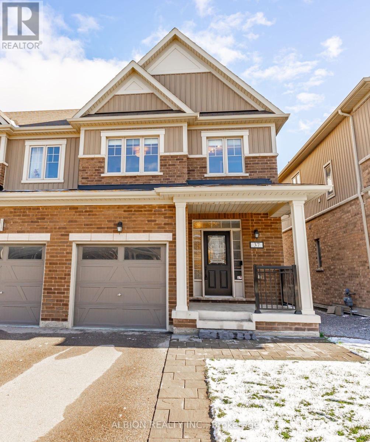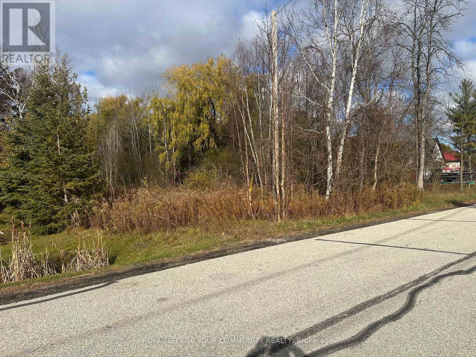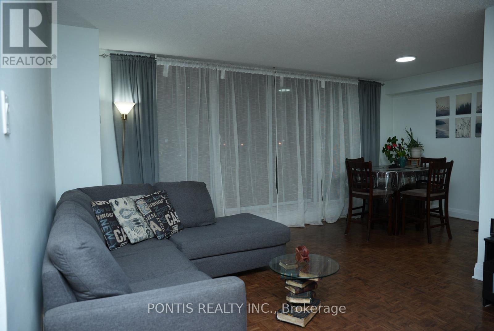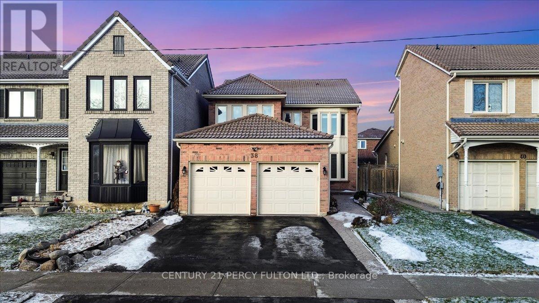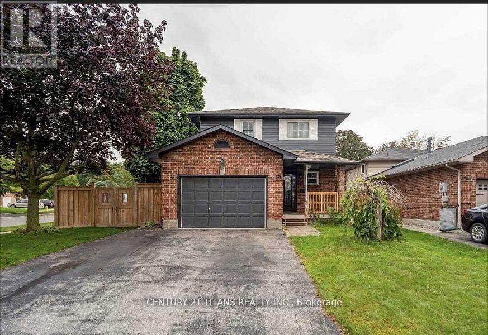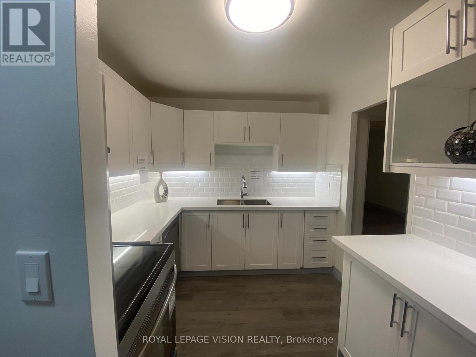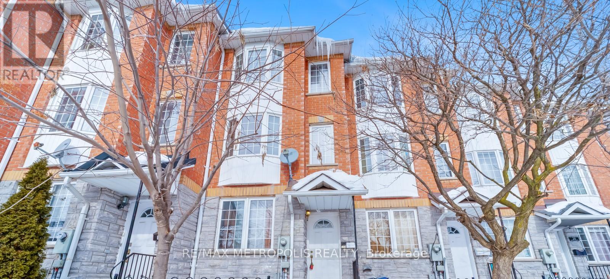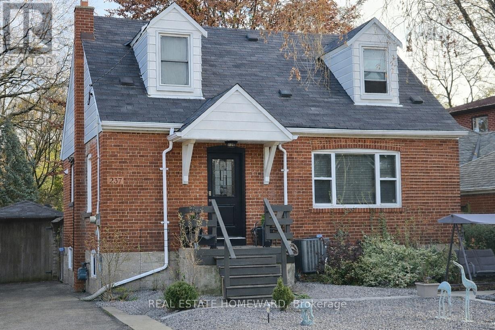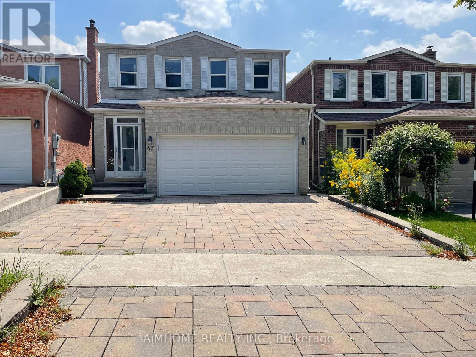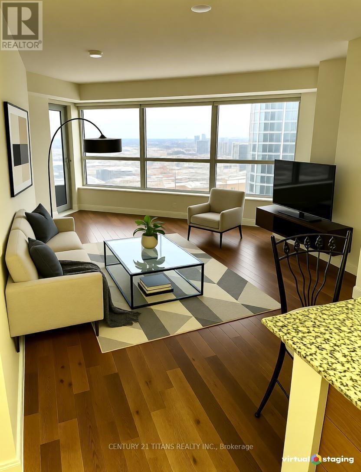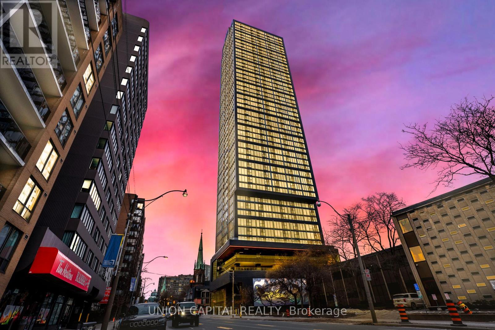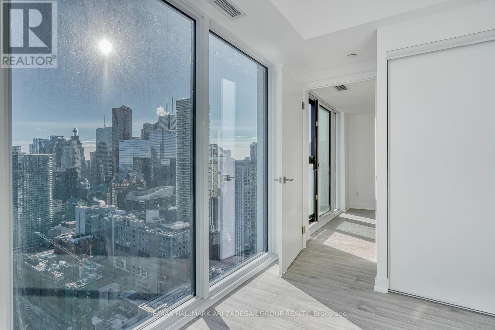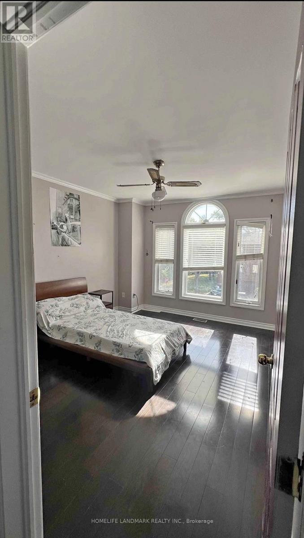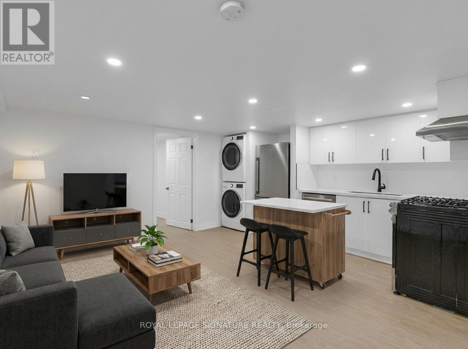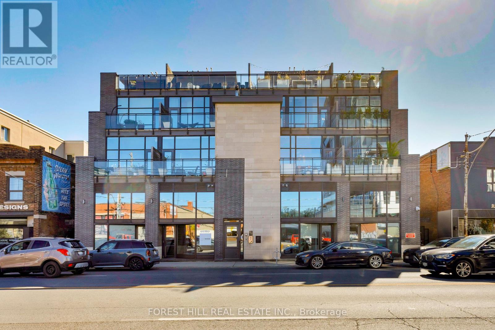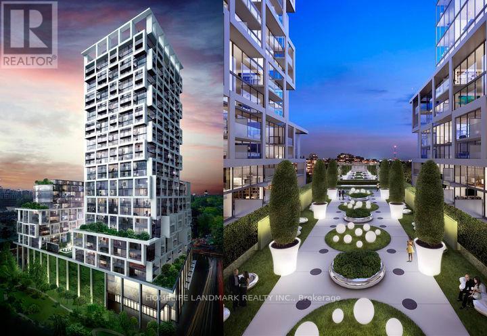258 Andrew Street
Newmarket, Ontario
As Featured In The Newmarket 2025 Holiday Home Tour, This Exquisite Custom Built Designer Home Is Situated In The Heart Of Newmarket. Constructed In 2017, This Impeccable Home Showcases Superior Craftsmanship With Tens Of Thousands Spent On Upgrades And Premium Finishes Throughout. Spanning Approximately 2,033 Square Feet Above Grade Plus A Fully-Finished Lower Level, This Property Offers Sophisticated Living Spaces Defined By Soaring 9 Foot Ceilings On The Main Lower Floor. The Main Level Is Flooded With Natural Light From An Abundance Of Large Windows, Highlighting The Stunning Engineered Hardwood Flooring That Flows Throughout. The Gourmet Kitchen Is A Chef's Dream, Equipped With Quartz Countertops, An Island With 110V Outlet, Stainless Steel Appliances And Convenient Walk-Out To The Yard. Adjoining The Kitchen Is The Inviting Great Room With A Cozy Gas Fireplace, Perfect For Family Gatherings. The Formal Dining Room Is A Showstopper, Featuring A Magnificent Coffered Ceiling And Elegant Wall Panelling. Ascend To The Second Floor To Find A Convenient Laundry Room With Vaulted Ceilings, Quartz Counters, And Electrolux Appliances. The Primary Retreat Features A Stylish Shiplap Accent Wall, Walk-In Closet, And Luxurious 5-Piece Ensuite,. Two Additional Bedrooms Share A Well-Appointed 5-Piece Jack And Jill Bathroom. The Professionally Finished Basement Expands The Living Space With Durable Vinyl Flooring, Spacious Recreation Room, 3-Piece Bathroom, And Fourth Bedroom Perfect For Guests. Outside, Enjoy $45,000 In Landscaping Creating A Backyard Oasis, Including Patio, Fence, And Hot Tub. This Home Is Perfectly Positioned For An Active Lifestyle In An Amazing Location. Just Steps Away, You Can Explore The Natural Beauty Of Fairy Lake And Its Scenic Walking Trails. The Area Is Also Excitedly Awaiting The Upcoming Mulock Park, Destined To Be A Community Hub. With Historic Main Street Just A Stroll Away, You Have The Best Of Nature And Urban Amenities At Your Doorstep. (id:61852)
Lpt Realty
30 Queen Post Drive
Vaughan, Ontario
Stunning Detached Offering 4+3 bedrooms, 5 bath residence located in the East Woodbridge neighborhood. This home has undergone extensive renovations, showcasing premium finishes throughout. The custom kitchen, complete w/ a central island & top-of-the-line appliances, combined with family-sized dining room, creating a perfect setting for effortless entertaining. Step out onto the interlocked patio, which overlooks the private yard. The well-designed layout offers a main floor family room with a gas fireplace, main floor laundry area, and convenient access to the 3-car garage. Primary bedroom suite on the 2nd level, featuring his & hers walk-in closets as well as a luxurious 5 pc ensuite bath. Three additional bedrooms and two well-appointed 4 pc baths complete the 2nd floor. The finished basement offers a separate side entrance, living room, a Kitchen, 3 Bedrooms and 3 Pc Bath. (id:61852)
RE/MAX Realty Services Inc.
758 Botany Hill Crescent
Newmarket, Ontario
Welcome home to this charming main-floor residence, perfectly situated on a quiet, family-friendly crescent in central Newmarket. Ideal for families, this cozy home offers a comfortable layout and a warm, inviting atmosphere in a neighbourhood known for its sense of community. Enjoy the convenience of walking distance to Southlake Regional Health Centre, public transit, shops, and everyday amenities, making daily routines effortless. The home is surrounded by parks, walking trails, and highly regarded schools, offering an excellent setting for families looking to settle into a safe and welcoming area. With easy access to major commuter routes and nearby highways, getting around Newmarket and beyond is simple and stress-free. A wonderful opportunity to enjoy main-floor living in a well-located, peaceful neighbourhood. (id:61852)
RE/MAX Hallmark Realty Ltd.
30 Sam Battaglia Crescent
Georgina, Ontario
Exceptional Opportunity in Sutton! Spacious and well-kept 4-bedroom detached home at 30 Sam Battaglia Crescent, approx. 3,075 sq. ft. Main floor features a den/library, modern kitchen with bright breakfast area, and family room with a gas fireplace, perfect for entertaining. Upstairs offers a luxurious primary suite with 5-piece ensuite and walk-in closet, bedrooms 2 & 3 connected by Jack & Jill 5-piece semi-ensuite, and a fourth bedroom with 4-piece ensuite and walk-in closet, plus upper-level laundry. Walkout basement with excellent future potential. Steps from schools, parks, shops, cafés, and minutes to Lake Simcoe, beaches, shopping, Highway 48, and only 10 minutes to Keswick/Highway 404. Don't miss your chance - schedule a showing today! (id:61852)
Realty Executives Priority One Limited
911 - 9205 Yonge Street
Richmond Hill, Ontario
Luxurious Living @ The Beverly Hills Resort Residencies. Spacious 1 Bedroom With South View Balcony. Open Concept. Amazing Amenities: Indoor/Outdoor Pool, Rooftop Patio, Gym, Exercise Room, Sauna, 24 Hours Security, Visitor Parking. Convenient Location: YRT & GO Station, Shopping Mall, Grocery, Restaurants, Schools. Move-In Ready!!! (id:61852)
Century 21 King's Quay Real Estate Inc.
13330 Dufferin Street
King, Ontario
Prime King City, AAA Site, Draft Plan approved 28 lots, detailed design stage. Ideal for custom builders. The development is uniquely set in the pristine natural setting, offering Ravine deep lots, on an exclusive prestige enclave community. The property is adjacent to and provides convenient access to Country Day School, golf courses, nature trails for hiking, skiing, biking, equestrian farms, and world class golfing. The City of King offers a unique village lifestyle that satisfies all the family needs for shopping, restaurants, cafes, recreational activities and professional services. The site offers lots that permit the construction of elegant approx 5000-7000 square feet luxury custom built homes. (id:61852)
RE/MAX Connect Realty
8 - 239 Main Street
King, Ontario
Quaint, recently renovated 1 bedroom, 1 bath unit located right in the heart of Schomberg Village in walking distance to many day to day amenities. Main floor unit at back of building with open concept bedroom, full kitchen with gas range and newly built wooden deck. Plenty of natural light. Price includes working utilities (hydro, gas, and water) and one out door parking spot located at back of building. Unit is available as of January 1st. (id:61852)
Sutton Group - Summit Realty Inc.
37 Donnan Drive
New Tecumseth, Ontario
Move right in to this spotless spacious semi in a beautiful family friendly community in south Tottenham. Stone walkways lead to the big covered porch. Inviting foyer with double mirrored closet, 9 foot ceiling throughout the main floor, and a handy powder room. Fabulous open concept kitchen, dining, living rooms. Upgraded quartz counters in the chef's kitchen with Stainless appliances and mosaic backsplash. Room to entertain in the charming living & dining areas with a walk out to your gorgeous backyard. Carpet-free home with elegant tile and hardwood floors throughout. Direct access to the spacious garage. Solid Oak staircase features wrought iron pickets. Family-sized bedrooms with new hardwood floors, huge closets, extra large bathroom, and huge sunny windows. The basement level is fully finished with an amazing rec.room featuring wall to wall cabinetry, laminate floors and pot lights. Pretty laundry/utility room includes wall to wall storage cabinets. This impeccable home has been recently painted throughout. The stunning backyard includes a large stone patio, hard top gazebo, meticulous level lawn, super storage shed, privacy fence surround and beautiful landscaping. (id:61852)
Albion Realty Inc.
Lot 168 Dorothy Avenue
Georgina, Ontario
LOCATION! LOCATION! Beautiful vacant lot on dead end street in Sutton. Located Close To Sibbald Point Provincial Park And Lake Simcoe. One Hour North Of Toronto And Minutes To Town For Shopping, Schools, Entertainment And All Other Amenities. Spend Your Summers Playing Rounds Of Golf At Many Well Known Local Courses, Fishing Or Kayaking. Enjoy Your Winters Ice Fishing, Snowmobiling Or Cross Country Skiing. Great Proximity To Hwy 404 And Hwy 48 For CommutingExtras: Land Banking Opportunity. Watercourse Runs Through Property, Property Fully Regulated By Lake Simcoe Region Conservation Authority & The Town Of Georgina. (id:61852)
RE/MAX Your Community Realty
408 - 100 Prudential Drive
Toronto, Ontario
SPACIOUS FULLY RENOVATED SUITE, LOCATED IN THE HEART OF TORONTO AT MIDLAND AND LAWRENCE. THIS IMPRESSIVE 1200 SQ FT UNIT IS OPEN CONCEPT AND FEATURES TWO BALCONIES, MODERN FINISHED THROUGHOUT AND A STYLISH KITCHEN WITH SS APPLIANCES, INCLUDES ONE PARKING AND 1 LOCKER. A PET FRIENDLE BUILDING WITH PLETY OF VISITO PARKING. CONVENIENTLY LOCATED CLOSE TO SCHOOLS, MOSQUE, SHOPPING, AMENITIES AND HWY 401. OFFERING EASY ACCESS TO TRANSIT AND DAILY ESSENTIALS. A FANTASTIC OPPORTUNITY - SHOW AND SELL (id:61852)
Pontis Realty Inc.
38 Carlisle Crescent
Toronto, Ontario
Prime Location in the Village of Abbey Lane! Welcome to this stunning and spacious detached 2-storey brick home built by Herron Homes, located in the sought-after Rouge community. Offering approx. 2,122 sq. ft., this 4+1 bedroom, 4 bathroom home is ideal for families and multi-generational living. The bright and open layout features a family room with a cozy fireplace and walk-out to the backyard, perfect for everyday living and entertaining. Enjoy a fully fenced yard with interlocking and green space. The kitchen offers tons of storage, making it both functional and inviting. The finished basement includes a kitchen, bedroom, and 3-piece washroom, providing excellent in-law or income potential. Lovingly maintained by the original owners, this home is truly move-in ready. Unbeatable convenience - walk to Village of Abbey Lane shops & bank, TTC, schools, and close to 401/Port Union, Rouge GO, Toronto Zoo, Rouge National Park, U of T Scarborough, and Pan Am Centre. A fantastic neighbourhood and a super-convenient location make this home a must-see! (id:61852)
Century 21 Percy Fulton Ltd.
96 Beechnut Crescent
Clarington, Ontario
Beautiful Home W/ 3 Bed, 4 Bath Home Located On A Premium Corner Lot For Families & Ready To Move In. Great Backyard & Plenty Of Parking & Drive Spaces! Ample Space And Ideal For Families, Newly Renovated Kitchen With Quartz Counters, New Flooring Throughout Main Floor, Total Of 4 Bathrooms, A Finished Basement! Gorgeous Backyard With Pool & Garden Shed, This Is Private For Entertaining & Spending Free Time! (id:61852)
Century 21 Titans Realty Inc.
205 - 895 Kennedy Road
Toronto, Ontario
Totalled Renovated Rarely Offered CORNER UNIT 2 Bedroom 2 Baths Ensuite in Prim Bedroom LED LIGHTS THROUGHOUT SLIDING GLASS DOORS W/O To Balcony From Living Rm and Dining Rm DOUBLE GLASS DOORS TO COAT CLOSET Ensuite Laundry, Kitchen has QUARTZ COUNTER Subway Style Backsplash Tiles and EASY CLOSING CUPBOARD WITH LIGHTS UNDER CABINETS Unit comes with 1 Parking and 1 Locker Low Rise Building Low Monthly Maintenance Fees which Includes TELEPHONE HIGH SPEED INTERNET AND ROGERS FULL PACKAGE CABLE ..Location Location Mins to Kennedy Subway Station TTC at Door ,Schools, Shopping ,Places of Worship , Parks (id:61852)
Royal LePage Vision Realty
Main - 16b Gower Street
Toronto, Ontario
Luxury Freehold Town Home, Over 1500 Sqft of living space. 3 Bedrooms with 2 full washrooms. Open concept living kitchen and dining, with walk out to the back yard. Primary bedroom on the 3rd floor comes with an ensuite washroom including a Jacuzzi tub and walk-in closet. One full washroom on the 2nd floor shared by 2nd and 3rd bedrooms. Close to the Subway and Downtown, steps to TTC Bus, min to schools, library, Parks, and all other amenities. Tenant has to pay 70% of all utilities including water, gas, hydro and hot water tank rental. Basement is tenanted. Main entrance is common for both main unit and the basement. Basement will be vacant in May and there is an option of leasing the whole house for $4,400.00 with 100% of all utilities. (id:61852)
RE/MAX Metropolis Realty
237 Ferris Road
Toronto, Ontario
Feels Like Home the Moment You Arrive! Set on an extraordinary 45' x 191' premium, pool-sized lot, this move-in-ready 3+1 bedroom home delivers space, light, and versatility. The bright, open main floor flows effortlessly, with thoughtful updates throughout and a walkout to a tree-shaded, serene patio-ideal for morning coffee, outdoor dining, or unwinding at the end of the day. A gorgeous kitchen anchors the space, complemented by a renovated main bath and newly refinished, wide plank hardwood floors. Tailored and thoughtfully designed, the primary bedroom is elevated by bespoke, custom-fitted wardrobes with integrated drawers and elegant corner shelving-beautifully maximizing space while maintaining a clean, curated look worthy of a design magazine spread. Complete with a 3 piece ensuite. The lower level offers excellent ceiling height and includes a bedroom with a separate entrance from the backyard, along with generous unfinished space ready to be shaped to your needs. Ideal for multi-generational living, extended stays, or additional room to spread out. Step outside to an expansive backyard that feels like a private escape. Mature trees, winding garden paths, and exceptional depth create a setting that feels worlds away from the city-perfect for quiet afternoons, weekend gatherings, and memorable garden parties. A private drive accommodates multiple vehicles. What was originally a garage then a hot tub spa is now an Office with electric fireplace controlled by an APP. More supplementary heat from an electric baseboard keeps it toasty. Previous Owner was an electrician and much of the visible wiring and conduit is reminiscent of a commercial grade. 3/4" copper main line plumbing, newer windows and doors, and a setting that balances comfort with possibility. Sun-filled living, an extraordinary garden setting, and room to grow-right here in East York. (id:61852)
Real Estate Homeward
47 Hillfarm Drive
Toronto, Ontario
Location & Location! Detached 4 Bedrooms Entire House with Finished Basement. Hardwood Floor throughout. Oakwood Stairs, Sky Light. Upgraded Open Concept Layout, Upgraded Kitchen with Central Island, Stainless Steels Appliances, Backslash. From Family Room W/O to Patio. Huge Primary Bedroom with W/I closet. Build-in Wardrobe. Professional Finished Basement with 3Pc, Walk Out to Backyard. Interlock Driveway, Fenced Backyard, High Demand Area, Walking Distance To Plaza, Large Supermarket, Park, Community Center, Library, Easy access to TTC, All Amenities And Lot More. "All photos were taken before the current tenant moved in." (id:61852)
Aimhome Realty Inc.
12 Lively Way
Whitby, Ontario
Brand new, never lived in, contemporary townhome in Whitby. This beautiful Corner-Unit features laminate flooring on the ground & main floors (in non tiled areas), a finished basement, walk out to south-exposure balcony from the living room, plenty of natural light,stone kitchen counters, stainless steel kitchen appliances, smooth ceilings throughout and more. Direct access to garage, large primary bedroom with 4-pc ensuite and walk-in closet. Close to schools, shopping, grocery stores and public transit. This property will go to auction on February 27, 2026. (id:61852)
Pma Brethour Real Estate Corporation Inc.
2118 - 135 Village Green Square
Toronto, Ontario
Spacious And Bright 2 Bedroom/2 Washroom Unit Boasts Plenty Of Natural Light In A Quiet Well Managed Building. Features Full Amenities Including Gym And Sauna. Ideal Location, Easy Access To Transit, Highways. Close To Schools, Shopping, Stc. Gorgeous, Must See Unit-Freshly Painted and Cleaned !!!! Some pics have been virtually staged. (id:61852)
Century 21 Titans Realty Inc.
1612 - 319 Jarvis Street
Toronto, Ontario
Welcome to this charming Studio Apartment, ideally located in the heart of Downtown Toronto. With an efficient layout offering 310 sq ft of living space, this unit features East-facing views that bring in natural light throughout the day. The apartment comes complete with built-in appliances, making it a perfect choice for modern urban living! Conveniently located near the bustling intersection of Jarvis St & Gerrard St East, you will enjoy easy access to public transit, local shops, restaurants, and everything this vibrant neighborhood has to offer. Perfect for professionals or anyone seeking a cozy yet functional space in one of Toronto's most desirable areas. Don't miss out on this fantastic opportunity! (id:61852)
Union Capital Realty
4811 - 252 Church Street
Toronto, Ontario
Brand new, never lived-in corner suite on a high floor with breathtaking south-east exposure and unobstructed two-direction views. Thoughtfully designed open-concept layout featuring a sleek, modern kitchen with built-in high-end appliances, flowing seamlessly into the living and dining areas. Floor-to-ceiling windows flood the space with natural light throughout. Spacious primary bedroom complete with a large walk-in closet and a stylish 4-piece ensuite bath. Enjoy luxury amenities including 24/7 concierge, state-of-the-art fitness centre, yoga studio, golf simulator, co-working spaces, and outdoor patios with BBQ areas. Unbeatable downtown location with a Walk Score of 100 - steps to Toronto Eaton Centre, Toronto Metropolitan University (TMU), subway, streetcars, grocery stores, top restaurants, entertainment, and more. A rare opportunity for sophisticated urban living in the heart of downtown Toronto. (id:61852)
RE/MAX Hallmark Ari Zadegan Group Realty
3 Blairville Road
Toronto, Ontario
shared Room available in a 3BHK 3 Bathroom House Starting from Immediately.The house includes a shared living room, dinning area and backyard.Short walk to TTC bus stops.10mins walk to Sheppard West subway station.Close to Downsview Park,Easy access to York U(Via Transit) (id:61852)
Homelife Landmark Realty Inc.
Lower - 179 Beatrice Street
Toronto, Ontario
Welcome to 179 Beatrice St, Lower. A spacious and thoughtfully laid-out 2 bedroom, 2 bathroom suite in a well-maintained multiplex. Enjoy full-size appliances, in-suite washer and dryer, and plenty of storage-designed for comfortable, everyday living. Tucked into the heart of Palmerston-Little Italy, this is one of Toronto's most loved neighbourhoods. Tree-lined streets, incredible cafés and restaurants, local shops, parks, and easy transit are all at your doorstep. It's a community with real energy-walkable, vibrant, and effortlessly cool. *Some photos are virtually staged* (id:61852)
Royal LePage Signature Realty
204 - 483 Dupont Street
Toronto, Ontario
Welcome to unit 204 at the Annex Loft Houses. This well appointed 3-storey condo totaling approximately 1,218 square feet of interior and exterior space offers spacious, thoughtfully designed living space with quality upgrades throughout, including wide-plank white oak hardwood floors and upgraded light fixtures. 11 foot floor-to-ceiling windows fill the main floor with natural light, complementing the modern kitchen. Balconies on every level and a private rooftop terrace with gas line provide excellent outdoor entertaining and lounge space. Primary bedroom with spa-inspired 5-piece ensuite. Designed for comfortable everyday living and easy entertaining. Ideally located in the Annex/Seaton Village steps to transit, parks, coffee shops, Summerhill Market, Loblaws, Fiesta Farms and other neighbourhood gems. (id:61852)
Forest Hill Real Estate Inc.
1503 - 5 Soudan Avenue
Toronto, Ontario
Luxury Art Shoppe Condos Located In The Heart Of Midtown Yonge/ Eglinton. Amazing Location. 1 Min Walk To Eglinton Subway Station& New LRT. Freshly Painted and Super Cleaned. Brighter & Spacious Layout 1Bedroom(With Window) +1Den+ 2Bathrooms & Large Balcony .South Exposure Facing The Beautiful Downtown & Lake View !9 Ft Ceilings!Floor-To-Ceiling Windows.Functional Open Concept Kitchen W/High-End Built-In Appliances; Granite Countertops & Modern Island; State Of The Art Amenities at The Art Club: Outdoor Infinity Pool, BBQ & Lounge, Fully Equipped Fitness Centre, Sauna, Billiards, Table Tennis, Yoga Studio. Top School Zone!Step To Shops, Restaurants, Theater .Ttc Subway, Eglinton Lrt .Move In Ready. Don't Miss Out (id:61852)
Homelife Landmark Realty Inc.
