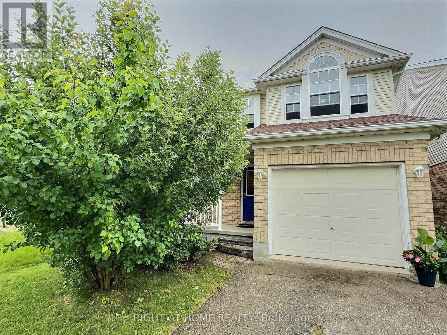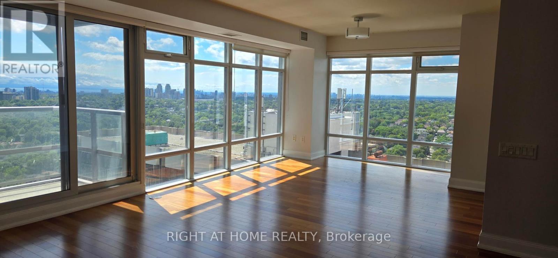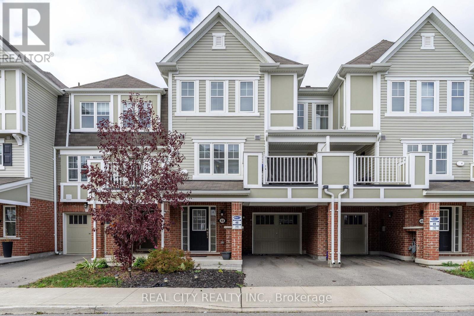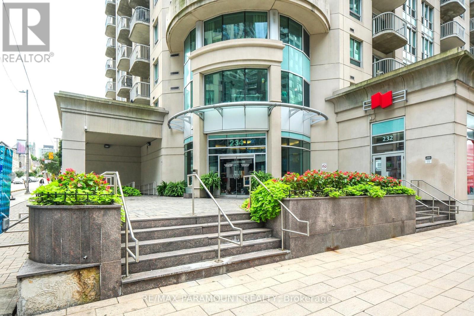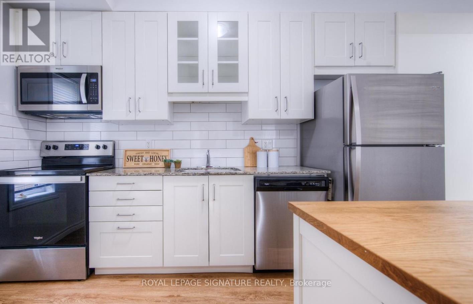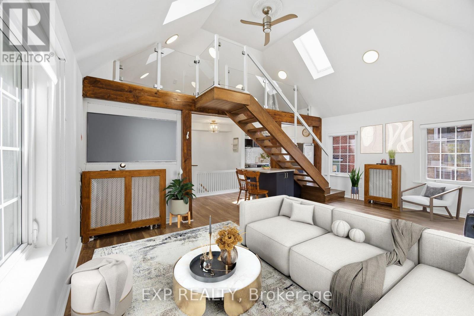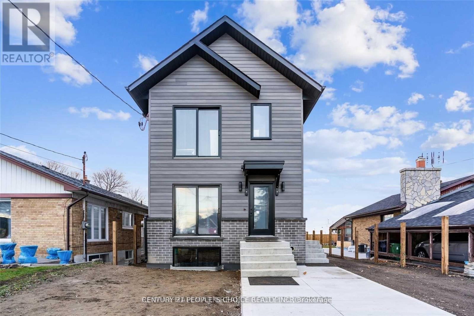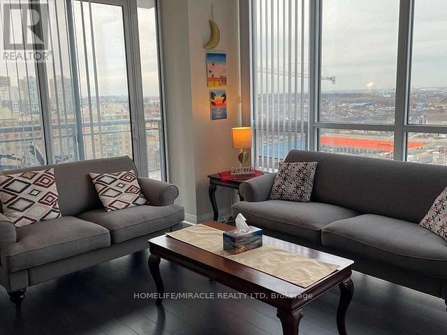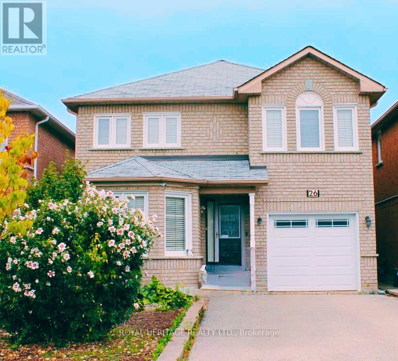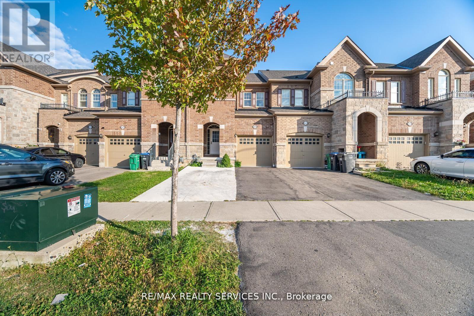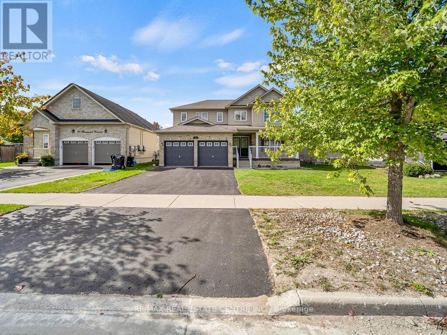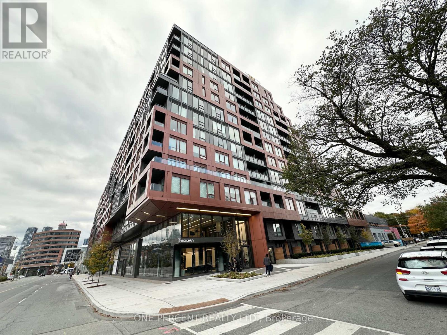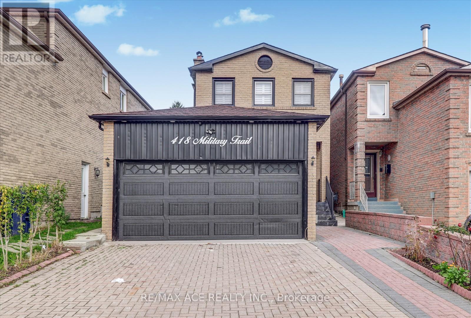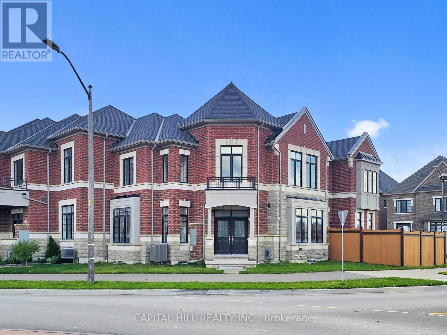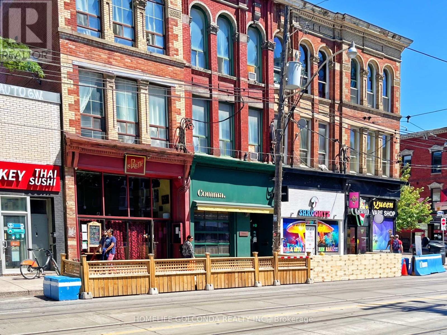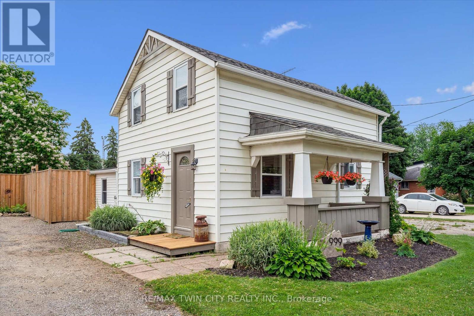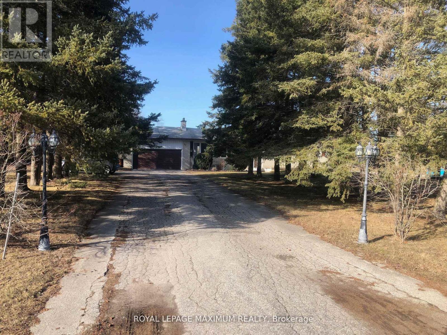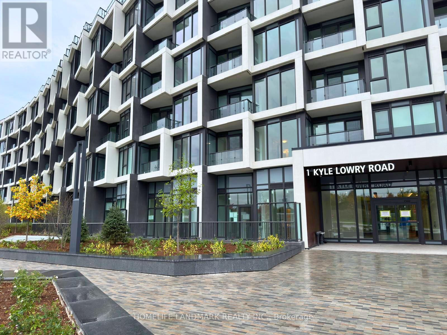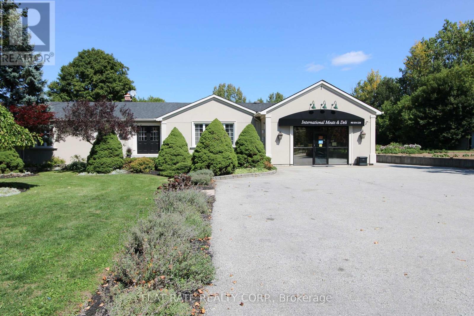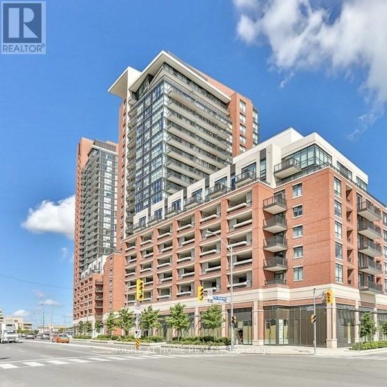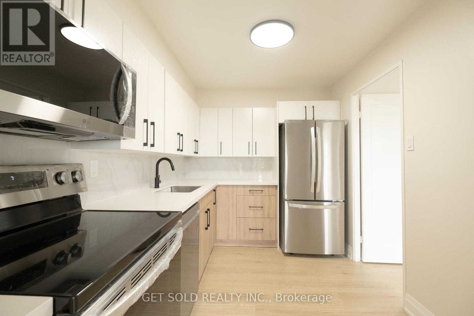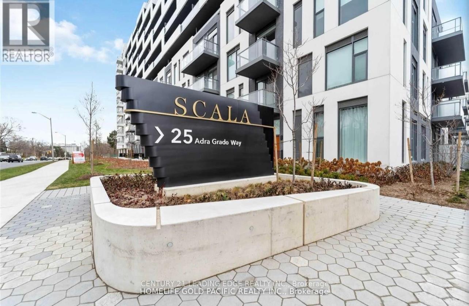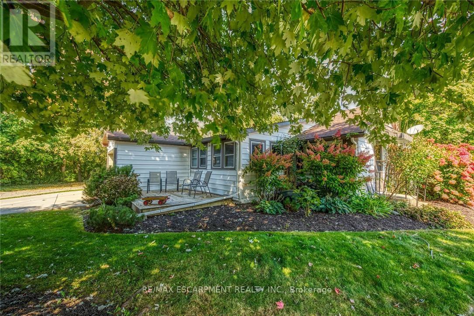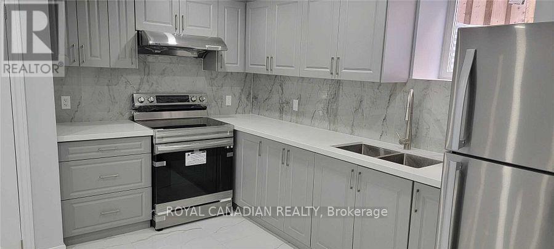385 Havendale Crescent
Waterloo, Ontario
Well maintained two storey-single detached 3-bedroom house in Laurelwood! Newly renovated kitchen with white quartz countertop and hardwood cabinets, along with stainless steel appliances (new fridge and dishwasher). Carpet free on the first floor with maple hardwood and floor tiles. Sliders from dinette to a large wooden deck. Spacious master bedroom with ensuite and bright windows. One bedroom with oak hardwood floor while the other two have newly installed vinyl plank flooring. 4-piece main bathroom on the second level with new quartz countertop. Lower level is finished with a cozy recreation room, which can be used for a home theatre, office, or guest space, plus laundry and more storage. The top-ranked Laurelwood Public School is just around the corner, offering an outstanding education for children. Walking distance to schools, shopping centres, YMCA, Waterloo Public Library, and Laurel Creek Conservation Area. On bus routes to universities (UW, WLU, Conestoga College). Central air conditioning, built-in dishwasher, stove, fridge, washer/dryer, and attached garage. (id:61852)
Right At Home Realty
2805 - 2181 Yonge Street
Toronto, Ontario
270 Degree South West View. 2 Balconies. Ttc, Yonge/Eg Centre, Endless Shops & Restaurants Just Steps Away. Surrounded By Treelined Streets & Easy Access To Trails/Parks. Amazing Amenities Include 24 Hr Concierge, Indoor Pool/Sauna, Gym, Theatre Room, Business Centre & Party Room. Oversized Locker & Parking Spot Included (id:61852)
Right At Home Realty
48 - 143 Ridge Road
Cambridge, Ontario
Welcome Home! Discover exceptional living in this stunning three-storey freehold townhouse built by Mattamy, ideally situated in the prestigiousRiver Mill community. Designed for modern lifestyles, this home offers three generously sized bedrooms and 2.5 stylish bathrooms across athoughtfully planned layout. The heart of the home is a bright, open-concept kitchen, living, and dining space-perfect for entertaining oreveryday comfort-flowing effortlessly onto an oversized balcony ideal for al fresco dining or relaxing evenings. The kitchen is a chef's delight,featuring sleek graynite countertops, while rich laminate flooring throughout the main and second levels pairs beautifully with an eleganthardwood staircase. The spacious primary suite includes dual his-and-her closets, offering ample storage and functionality. Enjoy theconvenience of direct garage access and a commuter-friendly location just minutes from Highway 401. Surrounded by top-rated schools, parks,and essential amenities, this is a rare chance to own a beautifully appointed home in one of the area's most desirable neighborhoods. Book yourprivate showing today! (id:61852)
Real City Realty Inc.
404 - 234 Rideau Street
Ottawa, Ontario
Experience the vibrant lifestyle of downtown Ottawa with this modern condo, located just steps from the University of Ottawa, Rideau Mall, Byward Market, Supermarket shopping, Parliament Hill, National Gallery & the picturesque Rideau Canal. Rare panoramic view windows are the highlights of this unit! This 695 feet well-appointed modern and cozy one-bedroom CORNER unit in Claridge Plaza 2 has open concept living and dining areas with gleaming hardwood floors. The oversized living area is great for entertainment. Plenty of cupboards in the kitchen with 6 appliances and a breakfast bar. The primary bedroom offers large closets & ample light. A full bathroom which features ceramic tile floors, a full-size tub with shower, along with the convenience of in-unit laundry. This desirable building offers a host of amenities, including a landscaped terrace with BBQ areas, indoor pool and sauna, well-equipped gym, & multiple entertainment rooms, all maintained by 24/7 concierge & security services. The condo comes with a storage locker and parking. (id:61852)
RE/MAX Paramount Realty
A6 - 374 Prospect Avenue
Kitchener, Ontario
A Two Level Boutique Style Condo In the Prospect Park Community! This two bedroom unit Features A Modern Kitchen W/Granite Countertop, Movable Island, Stainless steel Energy Star Fridge,Stove, Dishwasher And Range Microwave. Stacked washer and dryer. Open concept main living area with laminate floors throughout. Two modern bathrooms and a Private balcony. Parking an additional$50/month. Utilities Metered Separately & not included. Visitor parking available.Centrally Located Near Various Restaurants, Stores And Schools. Close to parks, outdoor pool,community centre, trails and ski hill. Easy Access To Transit, Highway 7, 8 And 401.Photos are not of the exact unit but are the same layout and similar finishes, there may be variances in unit A10. (id:61852)
Royal LePage Signature Realty
34 High Park Boulevard
Toronto, Ontario
Location location location. This is a very unique loft style, garden suite in the heart of high park. 1 bedroom 1 bathroom. Breath taking views with a wrap around composite deck showing you mother nature at it's finest. Multiple skylights in the ceiling giving you lots of natural light. Quartz counter tops with an eat in kitchen island. Stainless steel appliances in prestige condition. Air conditioning with central heat throughout. Whether you love a nice walk through high park or a lunch in Roncesvalles they're both at your door step. Surrounded by reputable schools, making it an ideal location for young professionals or students. This opportunity won't last, don't miss out on one of the most desirable neighborhoods in Toronto. (id:61852)
Exp Realty
54 Westhampton Drive
Toronto, Ontario
LEGAL TRIPLEX! 3 Separated Apartments Consist Of 2 Beds And 2 Baths (1 En-Suite), Separate Utilities, Onsite Parking And In-Unit Laundry. Situated A Short Distance from Downtown Toronto, Property Offers Quick Access To Shopping, Go Transit, And Future North Etobicoke Retail Development. Good rental income property for an investor/possible owner occupied later whole or part. Tenants Pay All Other Utilities. (id:61852)
Century 21 People's Choice Realty Inc.
1302 - 5025 Four Springs Avenue
Mississauga, Ontario
Welcome to Suite 1302 at 5025 Four Springs Avenue, a bright and stylish 2-bedroom, 2-bathroom corner condo in Mississauga's vibrant Hurontario neighbourhood. This modern home features an open-concept layout, floor-to-ceiling windows, and a spacious private balcony offering panoramic city views. The sleek kitchen boasts stainless steel appliances, granite countertops, and a breakfast bar, perfect for cooking and entertaining. The primary bedroom includes a walk-in closet and ensuite bath, while the second bedroom provides versatility for guests, a home office, or growing families. Additional highlights include in-suite laundry, premium finishes, and ample natural light throughout. Residents enjoy exceptional amenities such as a fully equipped gym, indoor pool, sauna, theatre room, party room, and 24-hour concierge service. Ideally located just minutes from Square One, top restaurants, parks, and the upcoming Hurontario LRT, with quick access to Highways 403, 401, and QEW. Includes one parking space and a locker. Perfect for professionals or small families seeking convenience, comfort, and contemporary style in one of Mississauga's most desirable communities. (id:61852)
Homelife/miracle Realty Ltd
26 Lavender Place
Vaughan, Ontario
Turnkey Living on Lavender in the heart of Woodbridge! Large open concept main floor, withmassive cathedral ceilings on the main floor, walk-out kitchen to the back patio, gas fireplaceon the main floor and (3) large bedrooms, ideal for a growing family. Minutes from Highway 400 and 407, this home offers unparalleled convenience for commuters. Top-rated schools like FatherBressani Catholic High School and Blue Willow Public School are just around the corner, makingit a perfect spot for growing families. For outdoor enthusiasts, Giovanni Cabatto Park andChancellor Park are close by, offering expansive green spaces and recreational activities.Shopping, dining, and entertainment options abound, with Fortinos, Walmart, and a variety ofretail outlets at the nearby Weston & Highway 7 plaza. With easy access to both parks and urbanamenities, you'll enjoy the best of both worlds! (id:61852)
Royal Heritage Realty Ltd.
65 Fann Drive
Brampton, Ontario
LOOK NO FURTHER!! DON'T MISS THIS GEM IN THE NEIGHBOURHOOD!! Absolutely Stunning Executive Townhome! This fully upgraded 3+1 bedroom, 4 bathroom home features hardwood floors throughout, a bright open-concept layout, and a spacious master retreat. Enjoy a brand-new finished basement complete with a full kitchen, bedroom, living area, and bathroom, prefect for extended family. A true move-in ready gem that won't last! Close to all major amenities. (id:61852)
RE/MAX Realty Services Inc.
45 Stonemount Crescent
Essa, Ontario
Welcome to 45 Stonemount Crescent - an inviting, move-in-ready home featuring 4 bedrooms and 3 bathrooms in a quiet, family-friendly Angus (Essa) crescent. The sun-soaked, west-facing frontage sets a warm tone for bright, open-concept living and entertaining spaces, including a spacious family room with a cozy fireplace-perfect for relaxing evenings. Enjoy a modern eat-in kitchen with a walkout to the backyard, ideal for summer barbecues and family gatherings. The private primary suite offers a walk-in closet and ensuite bath, while additional well-sized bedrooms provide comfort and flexibility for growing families or guests. The versatile lower level is ready for your personal touch-create a rec room, home office, gym, or play area. Step outside to the fully fenced backyard, a safe and sunny retreat for kids, pets, and outdoor entertaining. Located just steps from parks, schools, shopping, and trails, with quick access to commuter routes and nearby Barrie, this home blends small-town charm with everyday convenience. (id:61852)
RE/MAX Real Estate Centre Inc.
414 - 28 Eastern Avenue
Toronto, Ontario
Stunning 1 BR & 1 Bathroom New Luxury mid-rise condo in Corktown's neighbourhood in Toronto. This bright unit boasts wide-plank flooring, floor-to-ceiling windows, and a sleek, modern kitchen with quartz countertops and built-in appliances. Bright living room, walk out to an Open private Balcony with BBQ permitted and panoramic views. Master Bedroom with 4 pc Semi Ensuite (Jack & Jill) and Closet. Building amenities include: concierge service, a gym, meeting room, pet spa, party room, library, outdoor patio, rooftop terrace, coworking space, and an indoor children's play area. Conveniently located steps from the future Ontario Line station, the Distillery District, Canary Commons, and Corktown Common Park. Easy access to Highway, Don Valley Parkway, Gardiner, trendy cafes, and Toronto's waterfront. An excellent fit for professionals, couples, or investors looking to combine lifestyle, convenience, and solid long-term value. Fantastic location and Opportunity Not To Be Missed! Book your visit now! (id:61852)
One Percent Realty Ltd.
Main - 418 Military Trail
Toronto, Ontario
Bright and spacious 2-storey detached brick home with a double garage and parking for 4 cars on the driveway. Features a deep lot with a large backyard deck, an updated kitchen and bathrooms with granite counters and modern cabinets. Solid hardwood floors on the main level, fresh paint throughout, and newer windows and furnace. Conveniently located close to TTC, Hwy 401, U of T Scarborough, shopping, and all amenities. (id:61852)
RE/MAX Ace Realty Inc.
240 Coronation Road
Whitby, Ontario
Welcome To This Exquisite End-unit 4 Spacious Bedrooms & 3 Washroom with Double Car Garage**Situated On A Premium Corner Lot** 2399sqft With Bright & Functional Layout**Double-Door Entry leading to an oversized Foyer*Luxurious Stone Front & Covered Porch **Family-Friendly Neighborhood**A Spacious Open-Concept Layout With High Ceilings & Abundant Natural Light with Oversized Windows***Family-sized Upgraded Kitchen with Quartz Counter top & Back Splash***Stainless Steel Appliances, Center Island ***Huge Primary Bedroom Offers Walk-In Closet & 5 piece Ensuite With Double Sink, Soaker Tub & Separate Shower Extra Large Windows***Full Basement**Minutes To Hwy 412/401/407, Park, Schools, Shopping Centers, Restaurants, Public Transit, Parks And Everyday Amenities.... (id:61852)
Capital Hill Realty Inc.
302 - 490 Queen Street W
Toronto, Ontario
You Own Studio Located In Heart Of The City With Queen West. Common Area Laundry Use, Water is included. Steps To Subway And Street Cars. Laminate Flooring Throughout. Close To Ocad, Hospitals, U Of T And Financial District. Steps Away-Toronto's Finest Dining, Shopping & Enter (id:61852)
Homelife Golconda Realty Inc.
999 Northfield Drive E
Woolwich, Ontario
Charming family home in the heart of Conestogo. Enjoy small-town living just 5 minutes from top city amenities. This updated character home features exposed beams on the main floor, a renovated bathroom, freshly painted main floor and an updated spacious kitchen with gas-stove and stainless steel appliances. The second floor offers two large bedrooms with ample natural light and room for the whole family. Situated on a spacious 86 x 200ft irregular lot, the property backs onto a community centre with tennis courts, ball diamond, playground and a ball hockey rink. The property offers ample parking, including a double driveway for 6+ cars and a detached workshop/garage with a drive-through door. An additional single driveway accommodates 2 more vehicles or allows for parking an RV/other machinery. Recent updates include a newer furnace and A/C (2018), an owned water softener (2019), gas line for a BBQ, gas stove (2022), fridge (2023), washer & dryer (2021). The fully fenced yard boasts a large deck with a gazebo, a large fire pit, 4 lilac trees, 2 cherry trees and a well established grape vine as well as beautifully landscaped gardens with plenty of room for a vegetable garden. Don't miss out on this impressive home! (id:61852)
RE/MAX Twin City Realty Inc.
22 Diana Drive
King, Ontario
LARGE SPACIOUS SPRAWLING BUNGALOW LOCATED IN NOBELTON SITTING ON APPROX 2.27 ACRES, HUGE LONG DRIVEWAY, TOTAL PRIVACY IN A MULTI MILLION DOLLAR AREA OF CUSTOM HOMES (id:61852)
Royal LePage Maximum Realty
612 - 1 Kyle Lowry Road
Toronto, Ontario
Brand New, Beautiful View, 9 Ft Ceiling, Huge Windows, 2 Bed + 2 Bath + Balcony + 1 Parking w EV Charging + 1 Locker! Brand New Washer & Dryer, Modern Kitchen w Built-In Miele Appliances! Building Amenities: 24Hr Concierge, Gym, Yoga Studio, Party Room w BBQ Terrace, Meeting Room. **Minutes to Don Valley Parkway, Shops at Don Mills, Costco. Enjoy Luxury Condo Living in this Prime Midtown Location! (id:61852)
Homelife Landmark Realty Inc.
11269 Guelph Line
Milton, Ontario
Rare Live & Work Opportunity on a 1-Acre Lot Welcome to this exceptional property nestled in the charming town of Brookville, a unique chance to own a beautifully updated 5-bedroom bungalow paired with a fully operational Commercial Catering/Butcher shop with Deli and Retail store on-site. This sprawling bungalow offers nearly 4300 sq ft of finished living space, featuring an open-concept layout ideal for family living and entertaining. The main floor boasts a stunning kitchen with a large granite-topped island, custom cabinetry, and abundant natural light throughout. The primary bedroom includes a private ensuite retreat, and both main and lower levels are equipped with laundry for convenience. The fully finished basement includes an in-law suite with a separate walkout entrance, offering privacy for extended family or rental potential. Step outside to enjoy the beautifully landscaped 1-acre lot, backing directly onto parkland - perfect for peaceful outdoor living. (id:61852)
Flat Rate Realty Corp.
305 - 800 Lawrence Avenue W
Toronto, Ontario
This Beautiful One Bedroom Condo Apartment, Located On The Third Floor, Has One Of The Largest Sized Covered Balconies, In The Treviso Complex, At 528 Square Feet. The Apartment Includes One Parking, Ensuite Laundry. Furnished or Unfurnished Option Available. Property Is Extremely Well Located, In Direct Proximity To Shoppers Drug Mart, Yorkdale Mall, Highway 401, & Allen Rd. Lawrence West Subway Station. (id:61852)
Right At Home Realty
405 - 120 Dundalk Drive
Toronto, Ontario
You've found it, the Crown Jewel of 120 Dundalk Drive. Welcome to unit 405, offering the perfect blend of style, space, and convenience in one of Scarborough's most connected communities. Be the first to occupy this fully renovated 3-bedroom, 2-bathroom condo offering 1,145 sq ft of stylish and functional living space in the heart of Dorset Park. This bright and spacious southeast-facing unit has been freshly painted (white) throughout, creating a clean, modern feel that perfectly complements its contemporary upgrades. The layout features an open-concept living and dining area that seamlessly flows to a large private balcony ideal for morning coffee or evening relaxation. The renovated kitchen boasts sleek cabinetry, quartz countertops, and new stainless steel appliances, making it perfect for both everyday cooking and entertaining. Retreat to the generously sized bedrooms, including a primary suite with an ensuite bath. Enjoy the convenience of ensuite laundry, two exclusive underground parking spots, and a full selection of building amenities including a gym, indoor pool, sauna, games room, and more. Maintenance fees cover all utilities. Located steps from public transit, shopping, and schools, this turnkey unit is move-in ready and an ideal choice for first-time buyers, downsizers, or investors alike. (id:61852)
Get Sold Realty Inc.
115 - 25 Adra Grado Way
Toronto, Ontario
Stunning, rarely found 2-storey townhome with 3 Main Entrances at Scala, built by Top-Rated builder Tridel, 2 bedrooms + Den, 3 Bathrooms & 1 Parking Space. Impressive upgrades & top-of-the-line features with Open Concept 1266 sft Living Space. Enhanced floor-to-ceiling windows. High-quality built-in KitchenAid appliances, Sleek Quartz Countertops, Contemporary Cabinetry and a convenient breakfast bar. Master Bedroom with a walk-in closet and a spa-inspired ensuite bath. A large den that can function as an office. A Few Steps Away From Don River Trails, TTC Subway, North York General Hospital, Fairview Mall, Bayview Village Mall, Ikea, Restaurants, Hwy 401 & 404. Amenities: Party Room, Dining Areas, Indoor and Outdoor Pools, Sauna, Theatre, Fitness Centre, and More.. (id:61852)
Century 21 Leading Edge Realty Inc.
16 Broad Street
Norfolk, Ontario
Location, Location, Location! This cliché rings true here at 16 Broad Street located in Port Dover's desired Marina district - near golf parks, downtown shops/eateries & Dover's famous beach-front. Incs sprawling bungalow positioned on mature treed/landscaped, corner lot fronting on dead-end street enjoying partial lake views towards the south. Introduces 893sf of living space incs front foyer, comfortable living room sporting n/g FP, functional kitchen, dining area, family room ftrs n/g FP, 4pc bath, laundry room, 2 bedrooms & multi-purpose room/office - poss. 3rd bedroom. Extras -114sf open ended carport/garage, versatile 12x8 garden shed incs 9.4x5.7 storage lean-to, concrete double driveway & vinyl windows. Experience desired Dover living at realistic price! (id:61852)
RE/MAX Escarpment Realty Inc.
Bsmt - 84 Masters Green Crescent
Brampton, Ontario
Beautiful legal basement apartment with a separate side entrance, offering 2 spacious bedrooms, 1 modern bathroom, and a large open-concept living and kitchen area. This newly finished unit features a private washer and dryer, bright pot lights, and premium finishes throughout. Located in a family-friendly neighborhood, close to schools, parks, shopping, highways, and public transit - perfect for small families or professionals seeking a comfortable, modern living space. (id:61852)
Royal Canadian Realty
