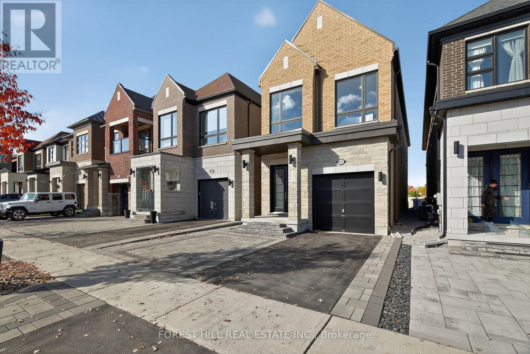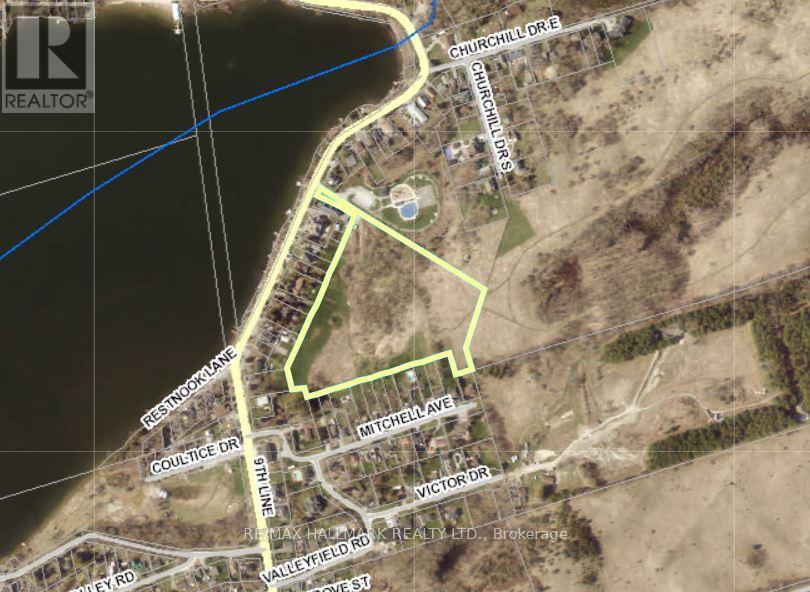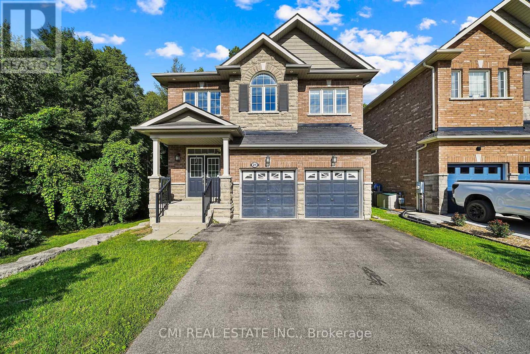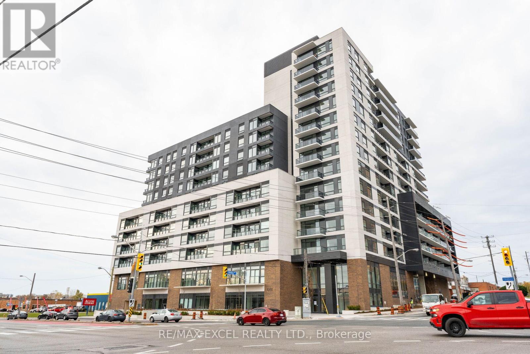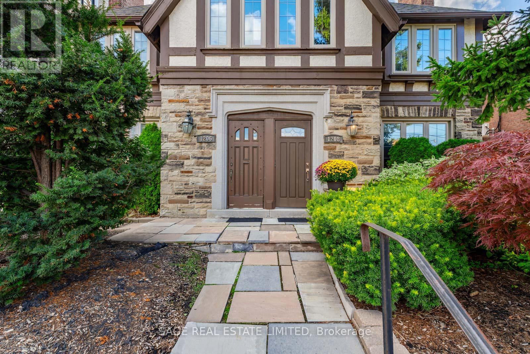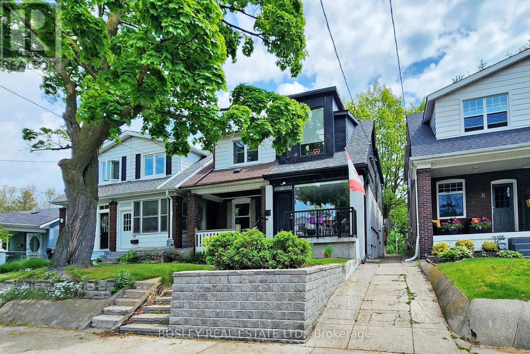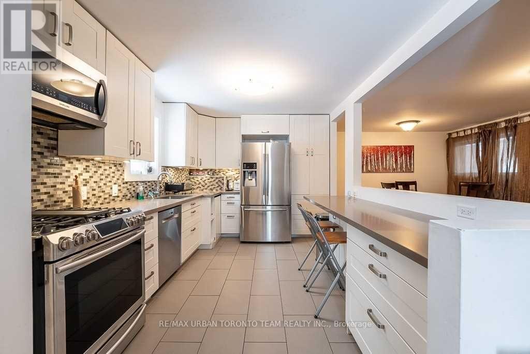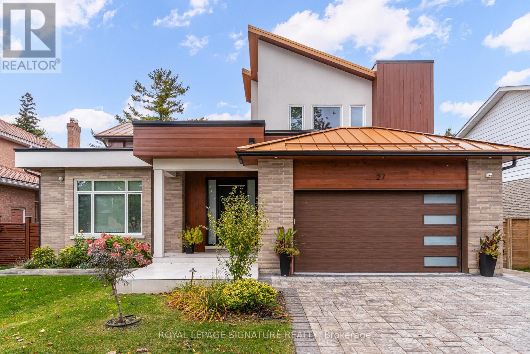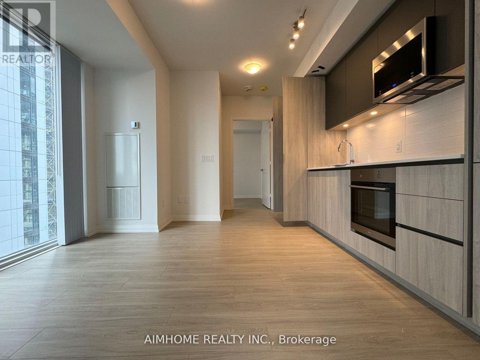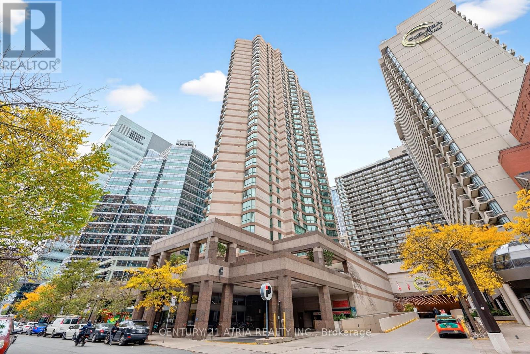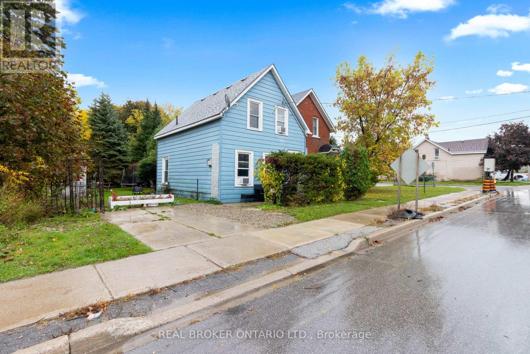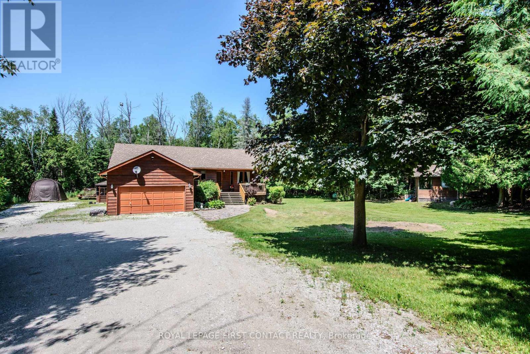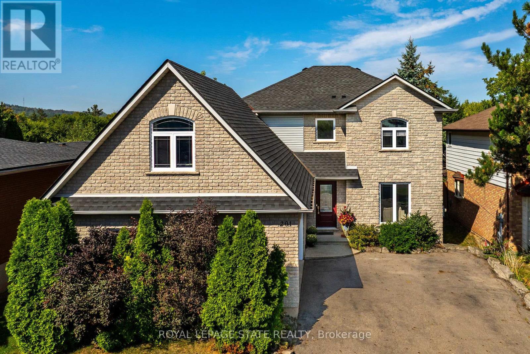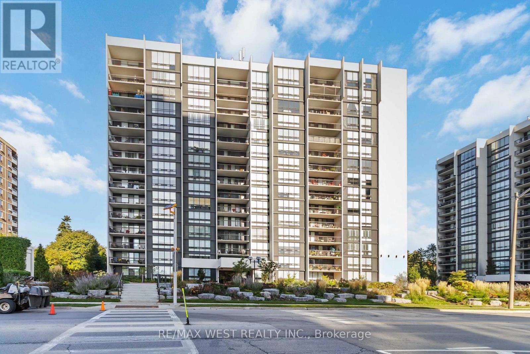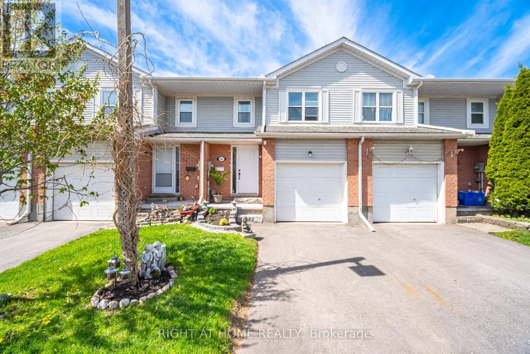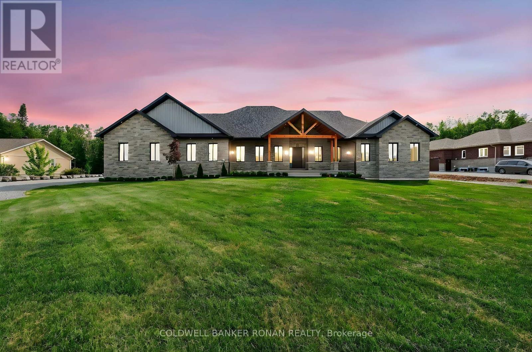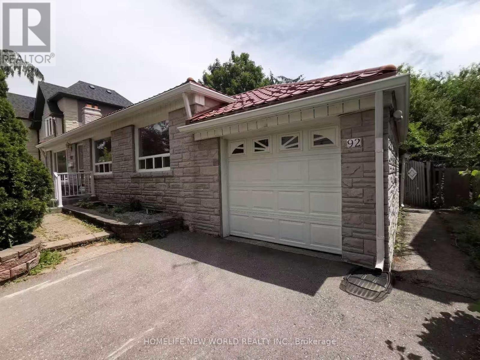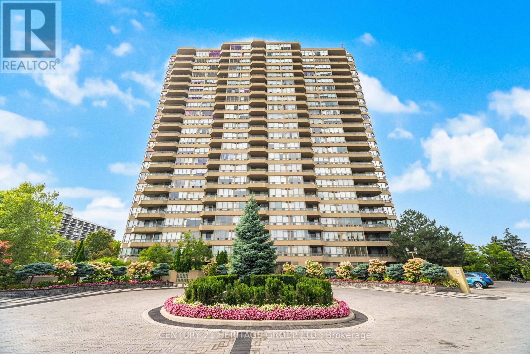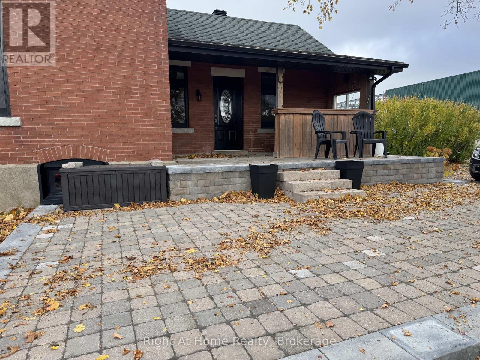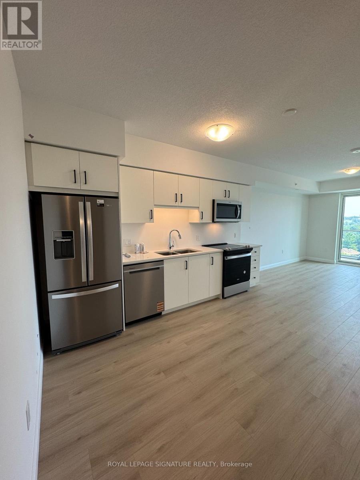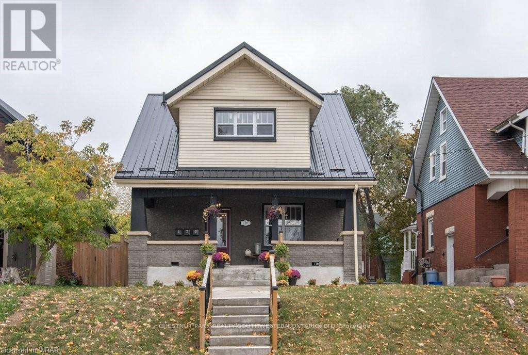107 Hesperus Road
Vaughan, Ontario
Welcome to 107 Hesperus, showcasing amazing designer finishes and modern construction in the heart of prime Thornhill Woods. Built in 2018, this stunning 4+1 bedroom home features 10-foot ceilings on the main floor and 9-foot ceilings on the second floor, with designer finishing and attention to detail throughout. The main floor offers a great open-concept layout combining the kitchen, dining room, and large family room overlooking private scenic views. The newly built custom kitchen features extended cabinetry, Quartz countertops, with all new high-end stainless steel appliances (2023) including a six-burner gas cooktop, double wall ovens, oversized island with wine fridge, and Quartz backsplash. The family room includes a custom mantle, gas fireplace, and automatic blinds, with a walkout to a private backyard oasis offering a large deck with privacy walls on both sides and a gated staircase leading to a beautifully finished patio, all backing onto protected greenery for the ultimate retreat. Upstairs offers four spacious bedrooms plus a media nook/den, ideal for a home office or study area. The primary suite boasts his and hers walk-in closets with built-in organizers and a luxurious five-piece ensuite with double sinks, glass shower, and soaker tub overlooking conservation land that will never be built on. Amazing private backyard - fully landscaped front and backyard. Additional highlights include smooth ceilings throughout, a second-floor laundry room, wrought-iron staircase, double linen closet, and direct garage access with ample storage. The basement is framed and ready for your finishing touch. Located close to top-rated schools, parks, nature trails, and all the best amenities Vaughan has to offer, this home blends elegance, comfort, and convenience in one perfect package. (id:61852)
Forest Hill Real Estate Inc.
14751 Ninth Line
Whitchurch-Stouffville, Ontario
Nicely Nestled 10 acre property Near Coltice Park, with Deeded Water frontOverlooking Beautiful Mussleman's Lake. Close to all amenities, Highway404, Ballantrae, Aurora, Stouffville & Uxbridge. Don't miss this GreatOpportunity to Build your Dream Home or For Future Developments. (id:61852)
RE/MAX Hallmark Realty Ltd.
21 Scotia Road
Georgina, Ontario
Stunning 4+1 Bedroom Detached Home on a Ravine Lot in Sought-After Sutton, Georgina! Welcome to over 2,600 sq. ft. of luxury living in this beautifully upgraded 2-car garage home backing onto a serene, forested ravine. Nestled in a peaceful and fast-growing community, this spacious model home features 4+1 bedrooms and 5 bathrooms, including two bedrooms with private ensuites and a Jack & Jill bath for the others. Enjoy upscale finishes throughout modern kitchen, elegant light fixtures, hardwood floors, crown molding, and stylish vanities. Upstairs laundry adds convenience, while the finished basement with separate entrance offers a large entertainment area, kitchenette/bar, extra bedroom, and a full bath perfect for guests or in-laws. Located just minutes from schools, shopping, parks, and local amenities. Dont miss your chance to own this exceptional property! (id:61852)
Cmi Real Estate Inc.
28616 Highway 48
Georgina, Ontario
Great Investment opportunity to purchase approximately 1.74 acres of highway commercial to build your own plaza. Daily traffic count approximately 11,000 cars per day, as per 2019 Provincial Highways Volume. Near public school, golf courses, and residential subdivisions. Great for most commercial uses. Zoning: C-28 Highway Commercial. Seller Take Back First Mortgage Possible. (id:61852)
Royal LePage Real Estate Services Ltd.
719 - 1350 Ellesmere Road
Toronto, Ontario
Luxury living at east end of Toronto, at the Brand new ELLE Condo building, located at Brimley Rd. & Ellesmere Rd. 1 BR + Den Brand New Unit for rent. Building has 24 hours onsite concierge, gym, party room, bright and Spacious, open concept living with walk out to Balcony. Oversized Den with Door can be used as 2nd bedroom. Minutes to Highway 401, Scarborough Town Centre, Mall, Scarborough General Hospital, Supermarket, Walmart, TTC station, restaurants. School/Tim Hortons/Gas Station, 1 parking is included (underground) (id:61852)
RE/MAX Excel Realty Ltd.
1208 Avenue Road
Toronto, Ontario
Turnkey income opportunity! Two beautiful two bedroom rental units plus an additional basement 1-bedroom, 2-bath suite with strong rental income. Each upper unit offers 2 bedrooms, 1.5 baths, with stunning kitchens and large floor plans and upgraded finishes throughout. Lovely Balconies and Outdoor Space. Professionally landscaped with parking. All units currently tenanted with strong rental income. A/C Wall Units Only In Second Floor (id:61852)
Sage Real Estate Limited
Lower - 33 Lawlor Avenue
Toronto, Ontario
Located In The Beautiful Beaches Area. Updated 2 Bedroom, 1 Bathroom Basement Apartment With Completely Private Entrance From The Side Of The House. Parking Available Through The City With Street Permit. Streetcar 1 Min Away. Walk To Victoria Park Subway Station Or Danforth GO Train. Walk To Restaurants, Cafes, Banks, Grocery Stores, Schools, Etc. 15 Min Walk To The Beach, 10 Min Drive To Downtown Core. Tenant Responsible For 30% Of All Utilities. No Pets, No Smoking. (id:61852)
Bosley Real Estate Ltd.
Main - 1277 Broadview Avenue
Toronto, Ontario
East York 2 Bedroom Bungalow With Garage, Sunny Open Concept Main Floor Layout With Modern Kitchen Featuring Cesar Stone Counters, S/S Appliances, Maple Hardwood, Gas Fireplace, Master Ensuite With Shower & Main Floor Stacked W/D Upstairs. Whole House Can Be Rented For 5K. (id:61852)
RE/MAX Urban Toronto Team Realty Inc.
Lower Level - 27 Scotland Road
Toronto, Ontario
Step into this newly built custom home, where timeless design meets modern sophistication. The 1,500sq. ft. lower level impresses with soaring 11-ft ceilings, radiant heated floors, and a private heated walk-out entrance for ultimate comfort and convenience. The primary suite offers a spa-inspired ensuite and walk-in closet, complemented by an additional bedroom and three-piece bath. Open-concept living, dining, and kitchen areas are filled with natural light, showcasing exceptional craftsmanship and thoughtful detail throughout. (id:61852)
Royal LePage Signature Realty
2903 - 8 Widmer Street
Toronto, Ontario
Stunning Brand New Luxury Condo in the Heart of Toronto's Entertainment District! Perfect location, with Walk Score 100 and Transit Score 100, steps away from public transit, Financial District, Chinatown, Convention Centre, and CN Tower. Corner Unit, functional 2 bedroom, 2 bathroom. High floor with city view. (id:61852)
Aimhome Realty Inc.
2302 - 38 Elm Street
Toronto, Ontario
38 Elm Street, Minto Plaza, one of the most convenient areas in Toronto. Walking distance to the TTC Yonge line, City Hall, The Eaton Centre, Restaurants, Hospitals, Universities, Yonge/Dundas Square, the Financial District, even IKEA and much much more!! This Spacious One Bedroom/One Bathroom condo comes with a locker and ALL utilities included! The building offers premium amenities such as an indoor pool, sauna, large gym, and elegant lounging areas. Just walk on over and check us out! (id:61852)
Century 21 Atria Realty Inc.
1323 2nd Avenue W
Owen Sound, Ontario
Welcome to 1323 2nd Avenue W - a home filled with potential, set on a beautiful, mature lot in one of Owen Sound's most convenient locations. This property offers the space and setting to create something truly special, whether you're dreaming of a cozy family home, a peaceful retreat, or an investment for the future.The lot provides plenty of room to relax, garden, or entertain outdoors. Inside, you'll find a home ready to be personalized to your taste and style. Located close to downtown shops, the harbour, parks, and schools, you'll enjoy the ease of small-town living with everything you need just minutes away. (id:61852)
Real Broker Ontario Ltd.
5144 25th Side Road
Essa, Ontario
Private Setting -1.07A acre. Beautifully maintained 3-bedroom, 3-bathroom home ideally situated just minutes from Barrie and Angus. Enjoy peaceful surroundings with easy access to amenities, golf, and the Tiffin Conservation Area. Main Features: Open-concept main floor with abundant natural light (please see floor plans)Hardwood flooring. Walkout to large deck overlooking serene conservation views. Covered hot tub perfect for year-round relaxation. Primary Suite: Hardwood flooring, 4-piece ensuite bath, Walk-in closet, Direct deck access overlooking rear yard and trees. Lower Level: Garage access to bright, finished family room. Large windows and cozy wood stove. Full lower 3-piece bath-Ideal for guest suite or in-law setup, home office, or games room. Laundry area with stainless steel sink. Additional Highlights: Central air conditioning, Central vacuum system, Water treatment system. Insulated & drywalled double garage/workshop. Ample parking for multiple vehicles. Garden shed for tools and landscaping storage. Coverall building with recently replaced cover perfect for large-item or seasonal storage. This property offers the perfect combination of privacy and functionality . (id:61852)
Royal LePage First Contact Realty
201 Jones Road
Hamilton, Ontario
Welcome to 201 Jones Road an executive family home that perfectly blends style, function, and lifestyle. This beautifully updated 3+2 bedroom, 3.5 bathroom residence offers almost 3000sq. ft+ of finished living space. The main floor is designed for both entertaining and family living, featuring a separate living room, dining room, and a spacious family room complete with a gas fireplace and custom built-in shelving. The updated kitchen is open-concept and a great central feature of the home. Upstairs, youll find three generous bedrooms, each with walk-in closets, including a luxurious primary retreat with a private 4-piece ensuite. The fully finished lower level provides two additional bedrooms and plenty of flexible living space for guests, a home office, or recreation. Step outside to your own private oasis a saltwater in-ground pool, hot tub, and gazebo, perfect for summer relaxation and entertaining. Ideally located near excellent schools, escarpment trails, wine country, and offering quick QEW access for commuters. This is the perfect place to call home move-in ready, family-focused, and built for making memories. Book your private viewing today! (id:61852)
Royal LePage State Realty
1108 - 2185 Marine Drive
Oakville, Ontario
Exquisitely redesigned 2 Bed + Den corner unit in the prestigious Ennisclare on the Lake! Professionally renovated in 2020, this 1,576 sq. ft. home features floor-to-ceiling windows throughout, hardwood floors, custom cabinetry, imported Italian marble, quartz countertops, and premium stainless steel appliances. The chefs dream kitchen overlooks the sunken living room, perfect for entertaining. Enjoy three walkouts with abundant natural light. The massive primary bedroom includes a spa-like ensuite with detailed tile shower, while the oversized second bedroom has a double closet. The unit also has its own laundry room, a separate storage room, one parking space, and one locker. A beautiful combination of luxury, style, and comfort in one of Oakvilles most desirable lakefront communities. (id:61852)
RE/MAX West Realty Inc.
504 - 2485 Eglinton Avenue W
Mississauga, Ontario
Welcome to the Kith Condo, located in Central Erin Mills. This brand new condo located on the 5th floor comes with views of a pond and treed lot off to one side and across the street is the Erin Mills Town Center. New condo, never lived in before with high ceiling and large windows. Modern kitchen with appliances that include dishwasher, oven and microwave for that person on the go. For the person with an active lifestyle, The Kith Condo has amenities such as basketball court, running track, DIY workshop. And for those gatherings or working together: a theatre room, Wi-Fi co-working space, a party room, and outdoor BBQ. (id:61852)
Century 21 Signature Service
16 - 100 Century Drive
Orangeville, Ontario
This lovely townhouse offers the perfect blend of comfort, convenience and location. With 3 spacious Bedrooms and 2 well-appointed updated bathrooms. The main floor Living room flows seamlessly into the kitchen, boasting ample cabinetry making meal prep a breeze, just off the kitchen you will find patio sliding doors that lead you to your private fenced backyard backing onto no rear neighbours! The large Primary Bedroom features a walk in closet with plenty of space, the basement offers a finished Recreation room for extra space for the whole family to enjoy. This is one home you don't want to miss! (id:61852)
Right At Home Realty
60 Marni Lane
Springwater, Ontario
Quality builder, Tarion warranty included! Brand New. Sprawling 3200 sq ft Custom stone and brick bungalow on over an acre. From the large entrance way and office/library Experience high end finishings throughout, from the wide plank hardwood floors to the light fixtures, Jen Air appliances and riobel bathroom fixtures. Massive kitchen /living room divided by a floor to ceiling stone double sided fireplace, a massive island, butlers pantry with espresso bar and a walk out to the expansive covered back deck overlooking the pool sized yard and enchanting forest. Principal bedroom with beautiful feature wall, walk through custom closet and an ensuite designed for the most scrutinizing individuals. Main floor laundry and large mudroom area off the 40x30 ft garage with walk up from the basement, oversized garage doors and enough ceiling height for a car lift in each bay with room left over for the toys. Bedroom wing with 3 beds and 2 full baths. Basement with 9 ft ceilings rough in for another bath. Landscaping package w/ exposed stone concrete walkway, entrance garden with two trees, sodded front yard and hydro seeded back yard. Great commuter location with easy access to Barrie and hwy 400. (id:61852)
Coldwell Banker Ronan Realty
58 Elson Street
Markham, Ontario
Private No Houses Behind! This stunning updated 2-storey single detached brick home in the highly sought-after neighborhood of Markham offers 4+1 bedroom, 4 bathroom home with finished seperate entrance basement, approximately 2000 sq/ft above grade. Hardwood floor through-out. The spacious layout features separate living, dining, and family rooms (wood burning fireplace) flooded with natural light, a chef-inspired kitchen with a breakfast area, and a walkout to the backyard. The second floor offers generously sized bedrooms, while the finished basement includes a second kitchen, an additional bedroom, and a bathroom for potencial income. Additional laundry room in 1st floor. 3 upgarded washrooms. Newly backyard pavilion which is perfect for entertaining and ample space for family and guests. 24 hours monitoring system & smart main door lock. Conveniently located near parks, schools, shopping, transit, Highway 407, and community centers. Dont miss out on this incredible opportunity! (id:61852)
Real One Realty Inc.
92 Earlton Road
Toronto, Ontario
**Great Location - Kennedy & Sheppard & 401!**South Facing Huge Premium Lot (59' X 200') Majestically Sets On A Highly Coveted Neighborhood & Convenience Location To All Amenities**A Gorgeous Bungalow W/An Excellent Opportunity -- Combined To Live-In 3-Bedroom In Ground Floor & Rent-Out In Finished 3-Bedroom Lower Level W/Separated Entry (Potential Rental-Income)**Move-In Condition Home (3+3 Bedrooms, 1+2 Bathrooms, 1+1 Kitchens)**A Truly Rare Opportunity to Build Your 3-Garage Luxury Dream Home (5000+ Sqft)**Distinguished-Unique Estate With Only Curb, Longtime Roof, Front Concrete Porch, Exterior Facades With Bricks (Front & Two-Side Walls), Mature Lined Trees, And Lush Backyard With Fenced Private Garden**The Deep Lot Is a Rare Find in Toronto, Offering Exceptional Outdoor Space**Featuring With Hardwood Flooring, Brick Fireplace, Large Window & Chandeliers In Ground Floor / Printed Ceilings / Gas Stoves / Tile Flooring In Kitchens, Hallways & Stairs / Gourmet Eat-In Kitchen, Granite Counter-top, Pot Lights, Laminate Flooring, Laundry Room In Lower Level**This Is A Impeccable Home! Conveniently Located! Just Steps To TTC, Schools, Parks, Community Centre, Restaurants, Plaza, Agincourt Mall (No-frills, Wal-Mart) & Go Train Station! Drive 2-3 Minutes To Hwy401! Co-op Brokerage To Confirm the Approximate Square Footage. (id:61852)
Homelife New World Realty Inc.
910 - 10 Torresdale Avenue
Toronto, Ontario
Welcome to luxury living at the Savoy built by award winning Tridel! This bright & spacious 2 bedroom, 2 bathroom suite is move-in ready. Featuring brand new premium vinyl flooring throughout with additional IXPE under-pad for sound dampening & extra comfort. Completely renovated kitchen with premium finishes & stainless Steel appliances. Granite tile flooring in kitchen & foyer. Great split-bedroom layout with large dining space, in-suite laundry, ample storage/closet space & 2 walk-outs to private patio with unobstructed SE views! Impeccably maintained grounds & resort-like amenities including an indoor pool, sauna, tennis courts, squash court, gym, concierge service, guest suites, visitor parking, and 24-hour security. Well maintained building with large reserve fund & low all-inclusive maintenance fees that cover heat, hydro, water, cable & internet! Amazing location in the heart of North York surrounded by green spaces, parks & nature trails. TTC and transit stops just steps away with easy access to Finch Subway, Allen Road, Hwy 401, places of worship, shopping & entertainment. (id:61852)
Century 21 Heritage Group Ltd.
12 Erinville Drive
Erin, Ontario
Welcome to this bright and spacious 2-bedroom main floor unit in the heart of Erin. Featuring a connecting door that easily converts the layout into a massive primary suite, this home offers flexibility and comfort for any lifestyle. Enjoy a large open-concept kitchen perfect for cooking and entertaining, natural hardwood floors, and plenty of natural light throughout. The property offers ample parking, a massive stone patio and covered porch, and the lease is all-inclusive - no extra utility bills to worry about! Located in a peaceful area, you'll love being steps from scenic parks, trails, and all the conveniences of downtown Erin. This charming home combines country charm with modern convenience - a rare find in today's market.Don't miss this incredible opportunity to lease an exceptional home in one of Erin's most desirable areas. Schedule your viewing today! (id:61852)
Right At Home Realty
902 - 93 Arthur Street South
Guelph, Ontario
Welcome to Anthem at The Metalworks where luxury, convenience, and nature come together in perfect harmony in the heart of downtown Guelph. This never-lived-in 1-bedroom + den, 1-bathroom condo offers a rare leasing opportunity for those seeking an upscale urban lifestyle. The suite features an open-concept layout with lots of upgrades, including high-end appliances and contemporary finishes. The private balcony offers unobstructed serene views, and the unit includes one underground parking space. Building amenities include a fitness center, party room, social lounges, outdoor firepit, pet spa, and landscaped outdoor areas. Enjoy the best of Guelph right outside your door cafés, restaurants, boutiques, entertainment venues, and vibrant nightlife. Plus, commuters will love the proximity to GO Transit, VIA Rail, and major highways for seamless travel in any direction. Whether you're looking for the ideal live-work lifestyle, a sophisticated city experience, or a peaceful riverside retreat, this luxurious condo truly offers it all. This unit blends style and comfort, creating the perfect space for professionals, couples, or anyone craving a peaceful retreat just steps from the energy of downtown. (id:61852)
Royal LePage Signature Realty
197 Palmer Avenue
Kitchener, Ontario
Don't miss this exceptional opportunity to own a cash-flowing, fully updated legal triplex in the heart of the city. Perfect for the savvy investor or owner-occupant, this property offers impressive income potential with top-to-bottom renovations. The main floor and upper unit are currently vacant, freshly painted, and ready for immediate possession. The lower unit is tenanted, providing instant income. This property has been meticulously upgraded with a modern metal roof, new windows and doors, and updated electrical and plumbing systems meeting today's standards. Inside, each suite features stylish new flooring, contemporary bathroom finishes, private entrances, and in-suite laundry for ultimate tenant appeal. Outdoor spaces include spacious verandas and balconies, perfect for enjoying morning coffee or evening sunsets. Move-in ready and designed to attract high-quality tenants, this triplex combines modern convenience, classic charm, and strong income potential. Whether you're looking to expand your portfolio or move into one unit and rent out the others, this is a turnkey investment you won't want to miss! (id:61852)
Chestnut Park Realty(Southwestern Ontario) Ltd
