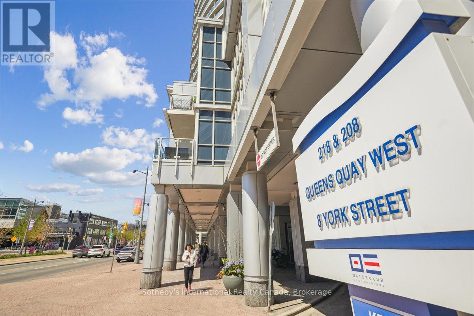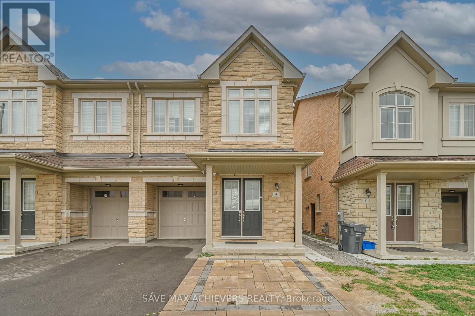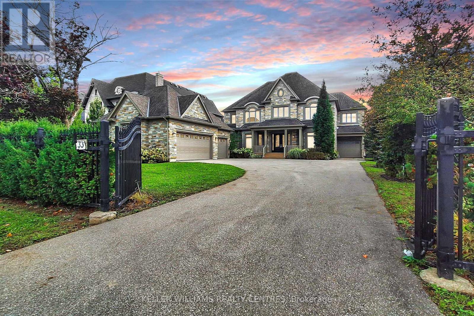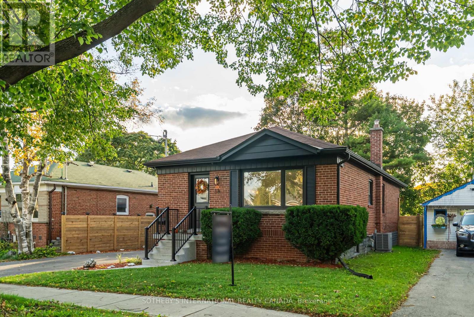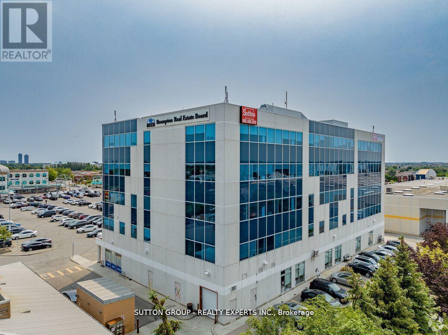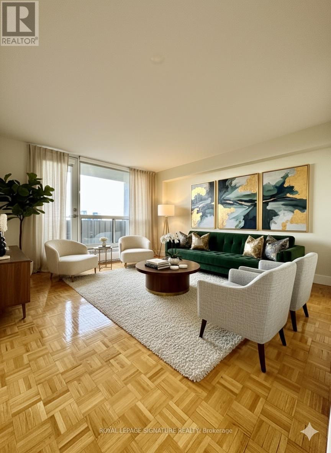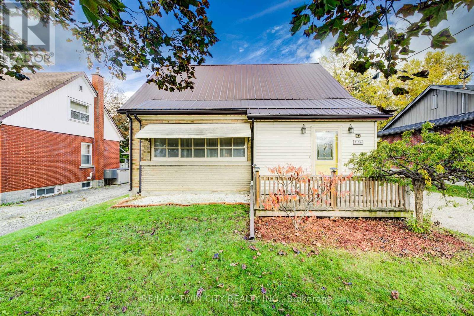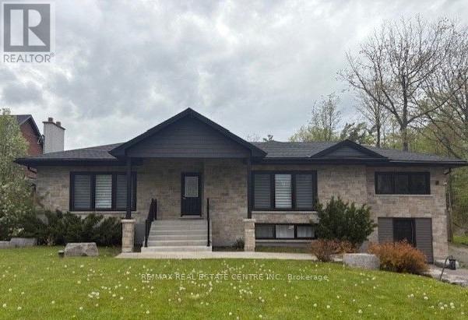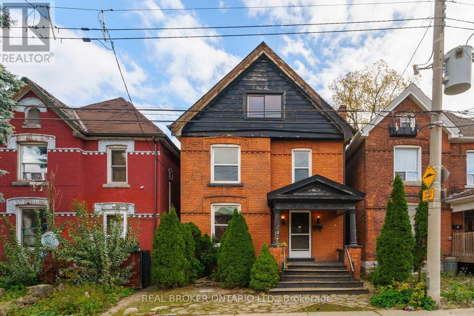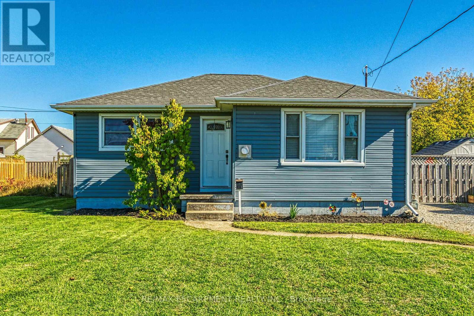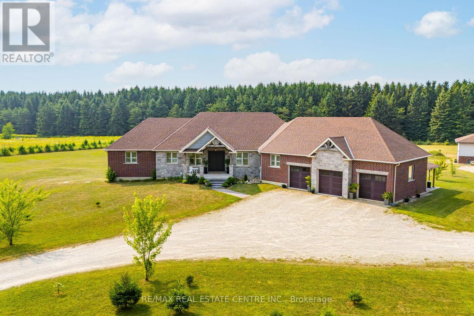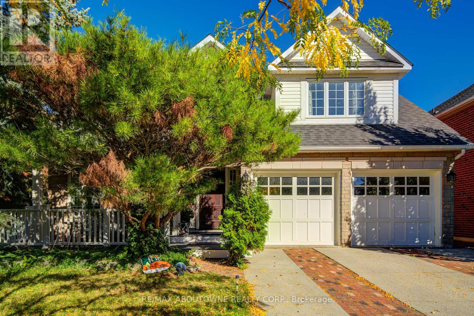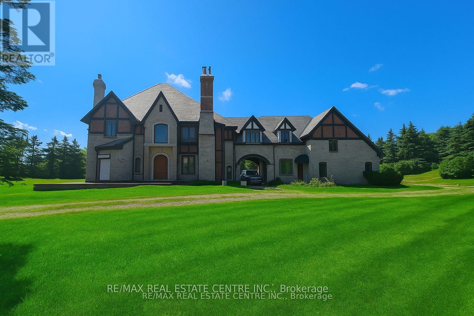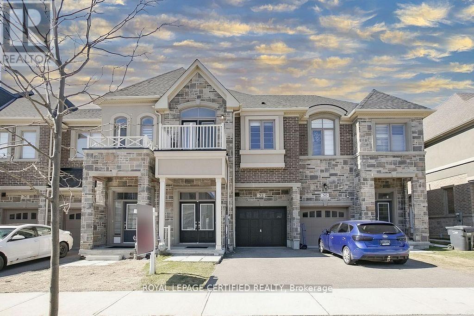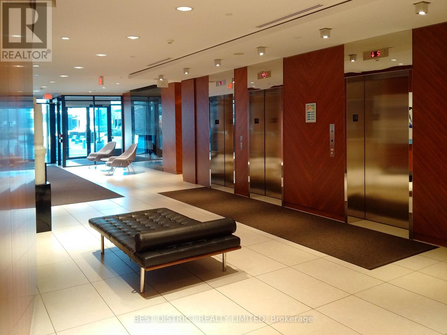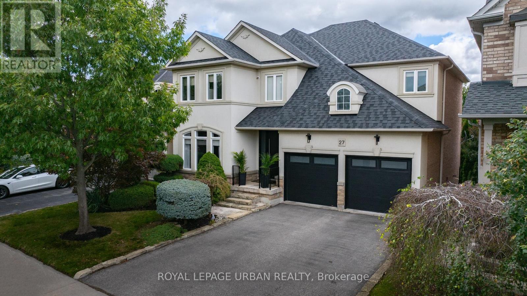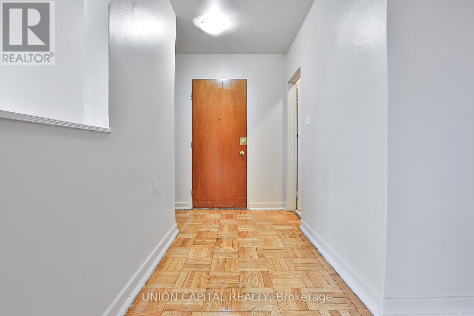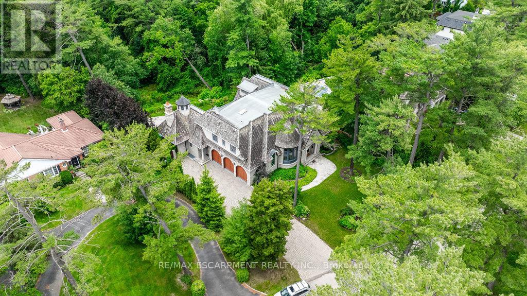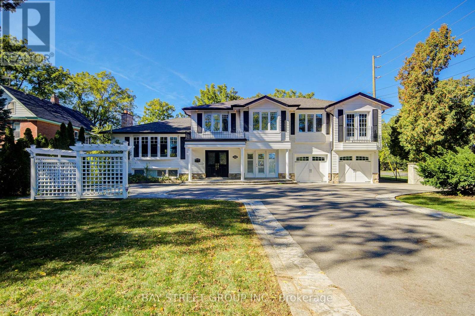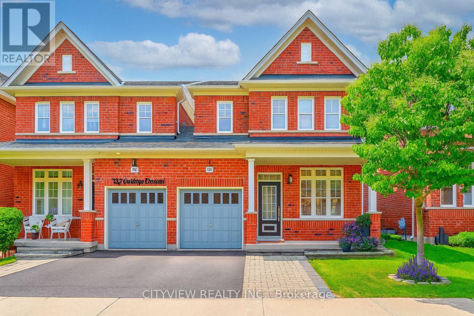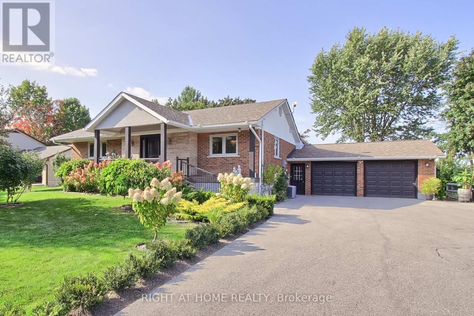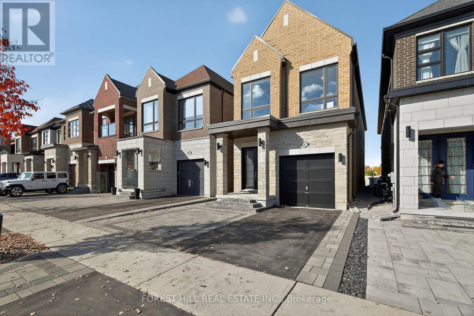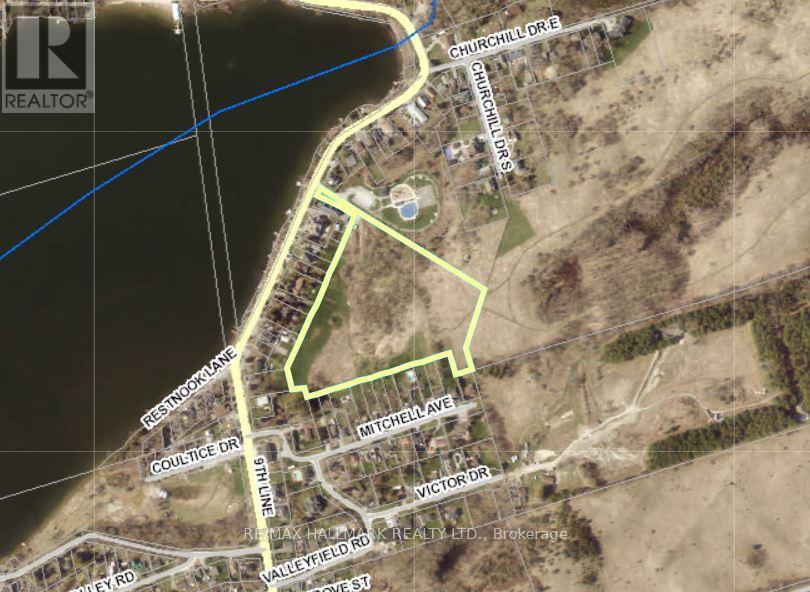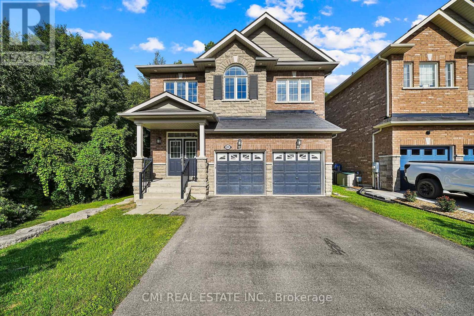1804 - 218 Queens Quay W
Toronto, Ontario
Soar above the city in this breathtaking 18th-floor 1+1 condo with uninterrupted southwest views of Lake Ontario and the Harbourfront Centre -a rare gem in the heart of Torontos waterfront! This sun-filled suite with ONE PARKING SPOT features a versatile solarium perfect for a home office or creative space, a sleek modern kitchen with granite countertops, stone backsplash, and breakfast island, and an open-concept living area made for entertaining or unwinding with a view. The private primary bedroom retreat includes a spa-like ensuite with a floating vanity, under-mount lighting, and built-in storage, plus a stylish powder room for guests. Enjoy in-suite laundry, modern lighting, and a seamless layout that is move-in ready. Set in a prestigious building in the heart of this world class city with 24-hour concierge and secure FOB elevator access, this is luxury, comfort, and location all wrapped into one! Steps to the TTC, waterfront trails, top dining, shopping, and the Financial District - Seller is motivated. (id:61852)
Sotheby's International Realty Canada
4 Hashmi Place
Brampton, Ontario
Spacious approx 1885 Sqft Semi Detached With Stone Exterior. 9Ft + 9Ft Ceilings, Double Door Entrance With Amazing Foyer. Bright And Open Concept Layout! Sep Ent To Basement. Main Floor Full Washroom; 4 Bedrooms 3 Full Washrooms. All Over Quartz Countertops Loaded With Upgrades. Upgraded Stained Stairs & Gorgeous Railing, Hardwood On Main Floor, Close To David Suzuki Secondary School and Churchville Elementary School. Walking distance to bus stop and major grocery stores and necessary amenities. Partially finished (TV on main floor , Two full furnished bedroom)For lease Upper level. (id:61852)
Save Max Achievers Realty
33 Maple Grove Avenue
Richmond Hill, Ontario
Spectacular custom-built Home on Richmond Hill's coveted Maple Grove Avenue on 0.67 Acres in Oak Ridges, showcasing uncompromising craftsmanship and luxury throughout. Approximately 9,000 sqft of exquisitely finished living space, custom Granite Slabs and 5 Car Garage. Step through the light-filled Foyer with Granite flooring into a Residence defined by exceptional Millwork, 10-ft ceilings on the Main Floor, Skylights and Gold-plated Chandeliers. The elegant formal Dining Room sets the stage for grand entertaining, while a Cambridge Elevator conveniently services all three levels. The Gourmet Kitchen is a Chef's Dream, boasting a large Centre Island, top of the line Appliances, a Viking Gas Stove, Granite Countertops and a spacious Breakfast Area, walking out to your covered Porch. A secondary Caterer's Kitchen includes a professional-grade walk-in Freezer. The sweeping spiral Oak Staircase leads to the upper Level with its 9ft Ceilings, where the grand Primary Suite impresses with a walk-in closet and a 6-piece Ensuite. The other 3 Bedrooms also each have their own walk-in Closet and Ensuite and the Laundry is conveniently located on the 2nd Floor. The Basement features additional 3300+ sqft of Living Space including a 3-piece bath and Fireplace. This Property truly must be experienced in person to appreciate its Scale, Design and Luxury. (id:61852)
Keller Williams Realty Centres
38 Vauxhall Drive
Toronto, Ontario
A seamless blend of style and sophistication, this beautifully renovated bungalow offers refined living in the heart of Dorset Park. Defined by an open-concept design, the interiors showcase subtle textures and a palette of soft tones that evoke warmth and modern luxury. The living and dining areas flow effortlessly beneath recessed lighting and statement fixtures, creating a bright and inviting atmosphere ideal for both entertaining and everyday living.The kitchen is a contemporary showpiece featuring quartz countertops, sleek custom cabinetry, and premium stainless steel appliances-all complemented by a spacious island with elegant pendant lighting. The main floor hosts three serene bedrooms, each designed with understated sophistication and thoughtful detail.The finished lower level, complete with a separate entrance, offers two independent suites-each with its own kitchen and bath-providing an excellent opportunity for multi-generational living or additional income potential. Outside, a private backyard framed by mature trees offers a quiet retreat for al fresco dining or unwinding under the open sky.Perfectly situated near parks, schools, shopping, and major transit routes, this home delivers a rare balance of urban convenience and refined residential comfort. (id:61852)
Sotheby's International Realty Canada
400 (Rm-2) - 60 Gillingham Drive
Brampton, Ontario
Professional Office Space Available For Rent for $950 PER MONTH!! Fully Furnished Office Available at Prime Location of Brampton! Office Is Available In Same Building Of Service Canada, With 24 Hours Security, Lots Of Free Parking, Office Can Be Used As A Law Office, Accountant Office, Mortgage, Loan Office, Insurance, Dispatch, Immigration & Much More. A Full Reception Service And Waiting Area For Clients!! Rent Includes All Utilities. 2 Elevators, His And Her Washrooms!! Kitchen Available For Lunch Break!! (id:61852)
Sutton Group - Realty Experts Inc.
2101 - 666 Spadina Avenue
Toronto, Ontario
****1 MONTH FREE RENT FOR 1 YEAR LEASE********2 MONTHS FREE RENT FOR 2 YEAR LEASE*****U of T Students, Young Professionals & Newcomers Welcome! Check out this updated JR 1 Bedroom unit at 666 Spadina Ave, a modern high-rise just steps from the University of Toronto. Ideal for students from cities like Vancouver, Ottawa, the GTA, or anywhere across Canada, as well as recent grads and newcomers to Toronto. Available for immediate move-in claim your new home now! Utilities INCLUDED: Heat, hydro, and water all covered. Great Value: Fair pricing in the downtown core leasing up fast! Fully Updated: Stylish kitchens, new appliances, hardwood & ceramic floors, private balconies with skyline views. Prime Downtown Location Right by U of T in the Annex neighborhood. Walk to Bloor Street shops, cafés, bars, and Spadina subway station. Get to campus or the office in minutes. no transit stress! Building Perks Lounge areas, study space, gym, pool table, and a kid-friendly play zone. indoor parking ($225/mo) (id:61852)
Royal LePage Signature Realty
174 Union Street E
Waterloo, Ontario
PRIME WATERLOO LOCATION - 2 minutes to Uptown Waterloo, 5 minutes to the University district and bordering Kitchener. Owned by the same family for 40 years. This home is in search of it's new owners, specifically owners with a vision for updating and making this home their own. This classical wartime home is larger than it appears and the property features an on-ground pool. This charming 3-bedroom, 2-bathroom, 2-storey home in Waterloo, ON! Conveniently located with easy access to public transportation, shopping, the Centre in the Square, and Highway 7. The main level features a spacious family room with a large window that fills the space with natural light and connects seamlessly to the kitchen and dining area. The kitchen offers ample cabinetry and overlooks the dining space-perfect for family meals and entertaining. A main-floor bedroom and a 4-piece bathroom provide added convenience. Toward the back of the home, you'll find an additional family room with a side entrance and walkout to the backyard. Enjoy the outdoor oasis featuring an on-ground pool surrounded by a large deck-ideal for relaxing or hosting gatherings. The second level offers two spacious bedrooms, while the basement includes a rec room, laundry area, and plenty of storage. (id:61852)
RE/MAX Twin City Realty Inc.
431 Second (Upper) Road E
Hamilton, Ontario
Stunning, 3 bedrm/2 Washrm custom-style bungalow sitting aloft a 75 x 200 ft lot envelopd by a fleet of towering deciduous mix of trees protected by NEC w/ rare access to a concourse of meandering trails and paths through some of GTA's most serene and picturesque natural vistas within a few kms of Toronto's DT core. This gem of a home is perfectly situated in a popular, upscale pocket of Stoney Creek with many arterial roads into DT Hamilton, neighbouring communities/cities and can be in the Peel Region within 45 mins on average. Truly an Outdoorspersons dream, this home boasts fully upgraded kitchen w/ pull-up breakfast bar, backsplash, quartz countertops, SS appliances, b/i microwave, hardwood flooring throughout, family rm w/bay window, smooth ceilings, LED pot lights, combnd dining area that w/o to massive backyard capable of parking a few trailers, ATVs, snow mobiles and other toys. The home also features 3 sizeable bedrooms that include a master w/4 pc ensuite bath, a large closet and extended window. The 2nd bedroom is raised and is exceptionally large and very bright w/ 2 large bookend windows and a closet. The communal 4pc bath has been upgraded w/techd out mirrors, tile flooring, and large window. The backyard features a very large, fully insulated 2 car detached garage w/ extended doors and a 425 sq foot loft that can be used for a multitude of purposes such as office, storage, gym, play area, etc. Utilities are set at a 65/35 split w/basement tenants, a quiet and very respectful family. This beauty won't last at this price and this portion of the home is available immediately. (id:61852)
RE/MAX Real Estate Centre Inc.
125 Grant Avenue
Hamilton, Ontario
Fantastic opportunity to live in or invest! This charming 2.5-storey brick home is located in the desirable Stinson neighbourhood, right in the heart of Hamilton. Featuring 5 spacious bedrooms and 3 full bathrooms - a rare find in the area. Full of character and warmth, with numerous system updates completed over the years. Enjoy a lovely backyard with a storage shed and convenient access to two parking spots. A perfect blend of historic charm and modern comfort! (id:61852)
Real Broker Ontario Ltd.
62 Knoll Street
Port Colborne, Ontario
Ideally located, Extensively updated 2 bedroom, 1 bathroom Port Colborne Bungalow on desired Knoll Street on premium, oversized 60' x 97' lot with fully finished, heated 12' x 24' shed / workshop area. Great curb appeal with ample parking, upgraded vinyl sided exterior, & large backyard. The flowing, open concept interior layout is highlighted by eat in kitchen with white cabinetry, quartz countertops, under cabinet lighting accents, & S/S appliances, large living room with corner gas fireplace, 2 spacious main floor bedrooms, 4 pc bathroom, office area, & foyer. Recent updates include laminate flooring throughout, modern fixtures, decor, lighting, kitchen, hot water on demand system, & exterior siding. Conveniently located close to amenities, shopping, schools, parks, & more. Easy access to 406, QEW, & Niagara. Ideal for the first time Buyer, young family, Investor, or those looking to downsize. Attractively updated & affordably priced. Enjoy Port Colborne Living. (id:61852)
RE/MAX Escarpment Realty Inc.
023181 Erin East Garafraxa Townline
East Garafraxa, Ontario
Welcome To 023181 Erin East Garafraxa Townline. Where Refined Country Living Meets Everyday Convenience. Set On 4.5 Private Acres, This Custom-Built Bungalow Offers The Space, Flexibility, And Privacy You've Been Searching For, Just Minutes To Erin, Orangeville, And All Essential Amenities. Boasting 3 Spacious Bedrooms Plus A Den That Easily Converts To A 4th Bedroom Or Home Office, This Home Is Designed For Modern Living. With 4 Beautifully Finished Bathrooms And A Bright, Open-Concept Layout, Every Detail Feels Polished And Purposeful. Soaring Ceilings And Large Windows Flood The Home With Natural Light, Creating An Inviting And Elevated Atmosphere.The Kitchen, Dining, And Living Areas Flow Seamlessly Perfect For Entertaining Or Simply Enjoying Peaceful Everyday Life. Retreat To The Primary Suite With Its Spa-Like Ensuite And Private Views Of Your Wooded Surroundings. Downstairs, A Walk-Up Basement Offers Endless Potential: Additional Living Space, Multi-generational Living, Or A Custom Retreat Tailored To Your Needs. Outside, A Massive Detached Garage/Workshop Provides Room For Vehicles, Toys, Tools, And Creative Projects, With Space To Spare. Tucked Far From The Road And Surrounded By Mature Trees, This Property Offers Total Seclusion Without Sacrificing Access To Town Conveniences.Whether You're Upgrading Your Lifestyle Or Escaping The City, This Is More Than Just A Home, Its A Rare Opportunity To Own Luxury, Privacy, And Possibility In One Remarkable Package. (id:61852)
RE/MAX Real Estate Centre Inc.
2193 Meadowland Drive
Oakville, Ontario
Welcome to this absolute Gem on a rarely available Ravine Lot on Meadowland Drive. Mattamy built "Ashley" Model. 4 bedroom, 3000 sq.ft beautifully maintained home. Hardwood flooring throughout main and 2nd floor. Stunning Kitchen with built in appliances, French doors from the breakfast area open to a professionally landscaped backyard, featuring a stunning ravine view, an in-ground pool, and a cabana bar your own private oasis in the heart of Oakville. Trex decking provides comfortable sitting area in the front of the home. Enormous Master Bedroom overlooking front of the home complete with 3 piece ensuite overlooking the ravine, as well as 3 generous sized bedrooms with views of the front and Ravine, plus additional 4 piece bath. An absolute must see! (id:61852)
RE/MAX Aboutowne Realty Corp.
2 Edgeforest Drive
Brampton, Ontario
The Pinnacle Of Luxury Welcome To Edgeforest, A Sanctuary Of Unparalleled Luxury And Timeless Design, Nestled On a Meticulously Landscaped 1-Hectare (2.4-acre) Estate.This Exclusive Property Redefines Opulence, Offering An Extraordinary Living Experience. Set Amidst Over 250 Mature Trees, The Estate Is a Private Oasis With a West-Facing Patio Of Two-Tone Baltic Granite That Frames Stunning Sunset Views. The Property's North-South Orientation Ensures Abundant Natural Light And Breathtaking Vistas Year-Round. Constructed with a 12' Reinforced Concrete Foundation And 10-12 Ft Basement Ceilings, This Residence Is Built To Last. Insulated Block Walls And 8' Reinforced Concrete Slabs Provide Superior Thermal Efficiency, While Natural Slate Tiles, Copper Finishes, And Hand-Cut Beams Embody Refined Elegance. The Estates Tudor-Inspired Architecture Blends Natural Limestone, Clay Brick Accents, And Authentic Oak Finishes. Solid Oak Soffits, PVC Tilt/Turn Windows With Marble Sills, And French Doors With Automatic Roll Shutters Enhance The Grandeur Of The Home. Inside, The Great Hall Features A Soaring 20Ft Coffered Ceiling, A Grand Fireplace, And A Sweeping Oak Staircase. Elegant Living And Dining Areas, Along With A Future Library, Offer A Refined Atmosphere.The Master Suite Is A Retreat Of Luxury, Complete With Panoramic Windows, A Private Dressing Room, And A Spa-Like 6-Piece Bathroom. Four Additional Bedrooms Showcase Bespoke Cabinetry And Marble Bathrooms. A Business-Ready Office With Marble Floors And Private Access Caters To Professionals.Three Unfinished Spaces Offer Limitless Potential, Whether As A Gym, Theater Or Private Quarters. Above The 3-Car Garage, A Luxurious Suite With A Kitchenette And Private Entrance Provides The Ultimate Guest Retreat. With Municipal Sewage, Natural Gas, 200-Amp Electrical Service, And Secured Light Wells, Edgeforest Ensures Effortless Living. Step Into This Estate And Experience A World Of Unmatched Sophistication And Timeless Elegance. (id:61852)
RE/MAX Real Estate Centre Inc.
32 Dalbeattie Drive
Brampton, Ontario
Welcome to this stunning 2-storey freehold townhouse by Ashley Oaks, offering apprx 2257 SqFt of above-grade living space in one of the mostsought-after neighborhoods in Bram West. This beautifully maintained home features soaring 9-foot ceilings on the main floor, creating a brightand airy atmosphere. With separate living and family rooms, including a spacious family room complete with a cozy fireplace, theres plenty ofspace for both entertaining and everyday living. The home is carpet-free, with elegant hardwood flooring on the main level and durable laminateon the upper floor. The sleek white glossy kitchen is a chefs dream, equipped with black stainless steel appliances and generous cupboardspace. Upstairs, you'll find four spacious bedrooms, including a massive primary suite with an ensuite bath and his and hers walk-in closets. Thesecond bedroom also features a walk-in closet, while the fourth bedroom includes walk-out access to a private balcony. A second-floor laundryroom adds convenience and extra storage. Flooded with natural light, this home offers a warm, inviting atmosphere throughout. The fully fencedbackyard provides privacy, and the location offers easy access to public transit, parks, huge nearby plaza & is great for commuters with easyaccess to 401/407. Situated on a quiet street in a high-demand area, this is an incredible opportunity to lease an incredible home. (id:61852)
Royal LePage Certified Realty
1501 - 9 Valhalla Inn Road
Toronto, Ontario
Welcome to the Luxurious Triumph at Valhalla Condos, located in the heart of Etobicoke minutes to Sherway Gardens, Toronto Golf Club, & the waterfront! Reach downtown Toronto with nearby access to Hwy 427 and the TTC! Enjoy panoramic views of the downtown skyline from the open concept living/dining room, featuring floor to ceiling window walls & walkout access to the balcony. The modern kitchen is perfect for entertaining friends and family with stainless steel appliances and a granite counter island w/ breakfast bar. Ample storage in the primary bedroom with large walk in closet. Multi-purpose, enclosed den is perfect for a nursery, guest room, office, storage, and more! (id:61852)
Best District Realty Limited
27 Lightheart Drive
Caledon, Ontario
Sun-filled, Spacious & Oh So Gracious! Rarely offered family home with ravine backyard on Lightheart Drive nestled alongside Etobicoke Creek. Beautifully designed and meticulously maintained, it offers all the modern luxuries your family needs, along with the perfect blend of nature and contemporary living.Step inside this stunning open-concept home with premium hardwood floors and smooth ceilings on main floor and hallways, and enjoy the serene views from every angle. The heart of the home is the spacious eat-in kitchen, complete with a centre island and breakfast nook, ideal for casual meals and family gatherings. Sunlight pours in through large windows, filling the space with warmth and creating an effortless flow into the inviting family room, where memories are made.The master bedroom offers a luxurious retreat, featuring a generously appointed 5-piece ensuite with elegant quartz countertops. In addition, spacious B/I walk-in closet. Second 3-piece bathroom provides further practicality with elegant quartz countertops and storage space. The second bedroom is complete with a walk-in closet, while fourth bedroom offers both a double closet and B/I closet, ensuring ample storage.Versatile lower level with income potential finished basement features full washroom and open-concept layout,offering the perfect foundation for future in-law suite or rental apartment. Ideal for multi-generational living or mortgage-offsetting opportunities. Buyer to verify zoning and municipal requirements for any secondary suite conversion.Located in the heart of Caledon,this home offers easy access to recreational facilities, schools, shopping, and scenic outdoor trails perfect for active living and everyday convenience. Commuting is a breeze with nearby public transit and quick access to Highway 410.This home is more than just a place to live its where your familys story begins.Schedule your private tour today and make this sun-filled, spacious, and gracious Caledon retreat your own! (id:61852)
Royal LePage Urban Realty
310 - 1969 Eglinton Avenue W
Toronto, Ontario
Welcome To This Classic Large 2 Bedroom Suite In A Prime Location Midtown Toronto. Close To Public Transportation And All Amenities. A Comfortable Living Space With An Open Concept LayOut. Just Minutes From A New Eglinton Subway Station , HWY 401, & Other Easily Accessible Transit Opportunities. Located In A Safe & Peaceful Neighborhood, This Unit Provides A Lifestyle Of Unparalled Convenience. *Pictures Are From Previous Listing* (id:61852)
Union Capital Realty
1476 Carmen Drive
Mississauga, Ontario
This stunning estate, situated on an expansive 105 x 348 ft lot, offers over 8,200 sq. ft. of luxurious living space. With 5 bedrooms and 6 bathrooms, this home is perfect for those seeking both opulence and practicality. The grand entrance, featuring solid wood double doors, leads to a formal foyer with heated travertine marble floors and soaring vaulted ceilings. The gourmet kitchen is a culinary masterpiece, equipped with top-tier appliances, heated marble floors, and coffered ceilings ideal for both everyday meals and elegant entertaining. The primary suite is a private retreat with heated hardwood floors, a cozy fireplace, and large windows offering breathtaking views of the landscaped backyard. The spa-inspired ensuite features a Jacuzzi tub, steam shower, and beautiful granite finishes, providing a true oasis. Step outside to your private sanctuary, where an inground pool, hot tub, and built-in BBQ area await. Surrounded by lush landscaping and scenic ravine views, this outdoor space is perfect for relaxation or hosting gatherings.1476 Carmen Drive offers a unique blend of luxury, privacy, and unparalleled craftsmanship, your opportunity to experience a lifestyle of comfort and sophistication. Luxury Certified. (id:61852)
RE/MAX Escarpment Realty Inc.
363 Lakeshore Road W
Oakville, Ontario
Nestled steps from Lake Ontario, this meticulously updated 2-storey executive home blends timeless charm with modern luxury. Spanning 3,000+ sq ft on an 85x181 ft lot, it features 4+2 bedrooms, 4 baths, and a seamless open-concept layout. Sunlit interiors showcase crown moulding, hardwood floors, and a grand living room with a fireplace, while the chefs kitchen boasts chef appliances, granite counters, and direct access to a cedar-lined terrace. The main floor includes a formal dining room with a second fireplace, a family room opening to the saltwater pool, and a spacious pool house. The finished lower level offers family spaces, and ample storage. Outside, enjoy a resort-style oasis with a heated saltwater pool, stone patios, hot tub, and integrated natural stone fireplaceall framed by lush landscaping. Located near top schools (W.H. Morden), Oakville Art Gallery, and lakefront parks, this home combines privacy, prime location, and executive living. A rare double-car garage with plenty of parking spaces complete this legacy property. Schedule your tour today - luxury awaits. (id:61852)
Bay Street Group Inc.
330 Giddings Crescent
Milton, Ontario
Power of Sale- Beautifully maintained Arista-built semi-detached home in Miltons sought-after Scott neighbourhood! This spacious 3-bedroom, 3-bath home offers nearly 1,900 sqft of well-designed living space. Enjoy 9-foot ceilings on the main floor, hardwood flooring, upgraded oak staircase, and a bright open-concept layout perfect for family living and entertaining. The kitchen features quartz countertops, custom backsplash, and ample cabinetry. Upstairs includes generously sized bedrooms, including a primary with ensuite bath and walk-in closet. Located on a quiet crescent near top-rated schools, parks, and shopping. A perfect blend of comfort and location ideal for families or investors alike! "Property is Virtually Staged" (id:61852)
Cityview Realty Inc.
3800 County 88 Road
Bradford West Gwillimbury, Ontario
Professionally Updated 3+2 Bedroom Bungalow W/Fully Finished Basement Apartment On A Huge 100x150ft Lot Located Just Off The #400 Making For A Commuter's Dream Location. Perfect Set-up For Nanny/Inlaw Suite. Sep Ent To Amazing 2Br Apartment W/Full Kitchen,2Br +4pc Bath. Open Concept M/F Entertainer's Dream Kit W/Centre Island Open To Liv/Dining Rm. Perfect Setup For Large Get Togethers. Plus The M/F Fam Room W/Cathedral Ceiling & WoodBurning Woodstove W/Acc To Garage. Enjoy The Backyard Under A Massive Maple Tree On A Large Deck W/Garden Shed W/Wet Bar. Oversized 2 Car Fully Insulated Garage W/Direct Acc To Basement Apartment And M/Level Familyroom. House Is Wired For A Backup Generator. Parking For At Least 10cars. You Gotta See This Property You Won't Be Dissapointed!! (id:61852)
Right At Home Realty
107 Hesperus Road
Vaughan, Ontario
Welcome to 107 Hesperus, showcasing amazing designer finishes and modern construction in the heart of prime Thornhill Woods. Built in 2018, this stunning 4+1 bedroom home features 10-foot ceilings on the main floor and 9-foot ceilings on the second floor, with designer finishing and attention to detail throughout. The main floor offers a great open-concept layout combining the kitchen, dining room, and large family room overlooking private scenic views. The newly built custom kitchen features extended cabinetry, Quartz countertops, with all new high-end stainless steel appliances (2023) including a six-burner gas cooktop, double wall ovens, oversized island with wine fridge, and Quartz backsplash. The family room includes a custom mantle, gas fireplace, and automatic blinds, with a walkout to a private backyard oasis offering a large deck with privacy walls on both sides and a gated staircase leading to a beautifully finished patio, all backing onto protected greenery for the ultimate retreat. Upstairs offers four spacious bedrooms plus a media nook/den, ideal for a home office or study area. The primary suite boasts his and hers walk-in closets with built-in organizers and a luxurious five-piece ensuite with double sinks, glass shower, and soaker tub overlooking conservation land that will never be built on. Amazing private backyard - fully landscaped front and backyard. Additional highlights include smooth ceilings throughout, a second-floor laundry room, wrought-iron staircase, double linen closet, and direct garage access with ample storage. The basement is framed and ready for your finishing touch. Located close to top-rated schools, parks, nature trails, and all the best amenities Vaughan has to offer, this home blends elegance, comfort, and convenience in one perfect package. (id:61852)
Forest Hill Real Estate Inc.
14751 Ninth Line
Whitchurch-Stouffville, Ontario
Nicely Nestled 10 acre property Near Coltice Park, with Deeded Water frontOverlooking Beautiful Mussleman's Lake. Close to all amenities, Highway404, Ballantrae, Aurora, Stouffville & Uxbridge. Don't miss this GreatOpportunity to Build your Dream Home or For Future Developments. (id:61852)
RE/MAX Hallmark Realty Ltd.
21 Scotia Road
Georgina, Ontario
Stunning 4+1 Bedroom Detached Home on a Ravine Lot in Sought-After Sutton, Georgina! Welcome to over 2,600 sq. ft. of luxury living in this beautifully upgraded 2-car garage home backing onto a serene, forested ravine. Nestled in a peaceful and fast-growing community, this spacious model home features 4+1 bedrooms and 5 bathrooms, including two bedrooms with private ensuites and a Jack & Jill bath for the others. Enjoy upscale finishes throughout modern kitchen, elegant light fixtures, hardwood floors, crown molding, and stylish vanities. Upstairs laundry adds convenience, while the finished basement with separate entrance offers a large entertainment area, kitchenette/bar, extra bedroom, and a full bath perfect for guests or in-laws. Located just minutes from schools, shopping, parks, and local amenities. Dont miss your chance to own this exceptional property! (id:61852)
Cmi Real Estate Inc.
