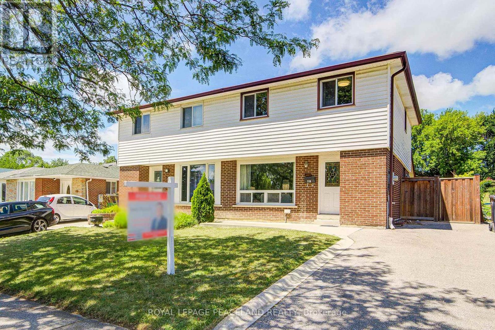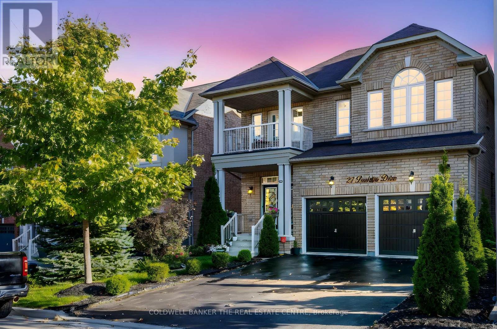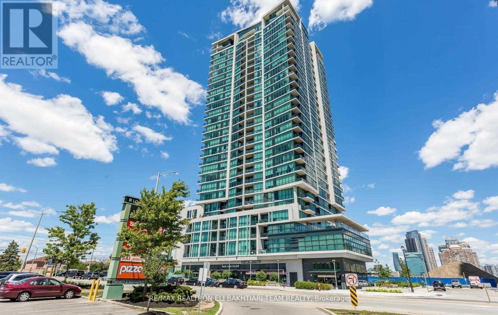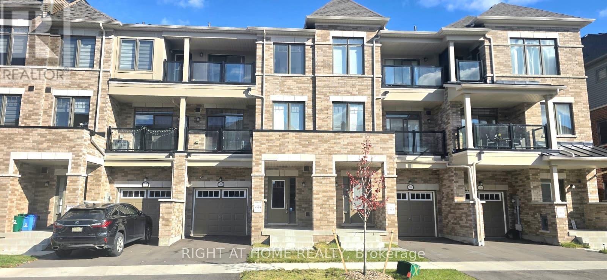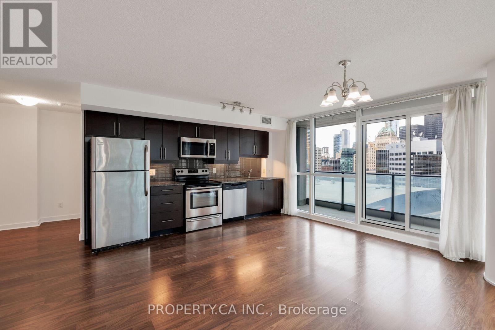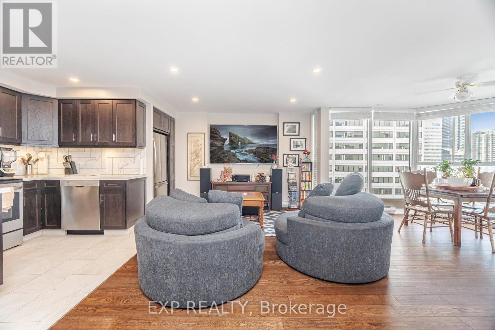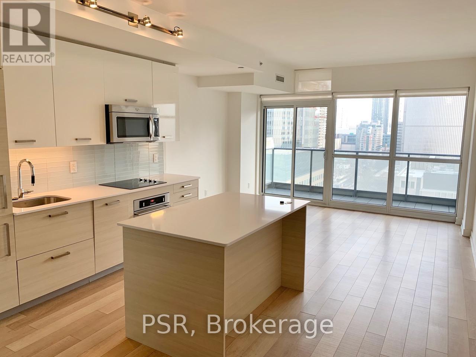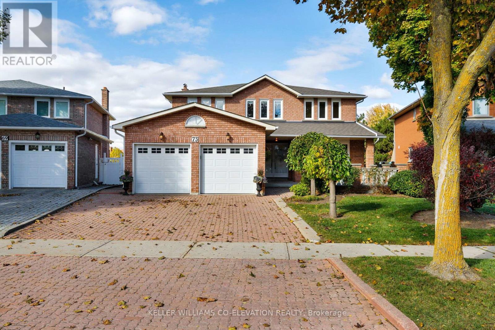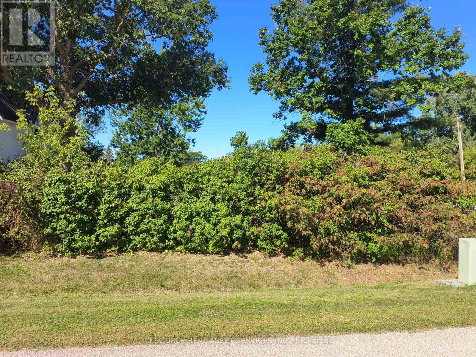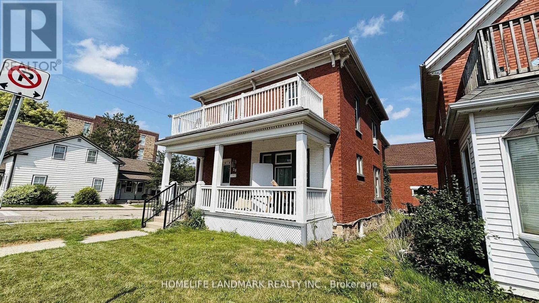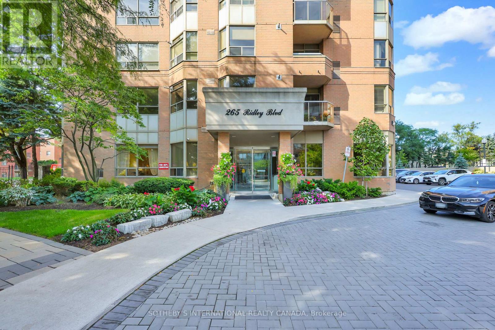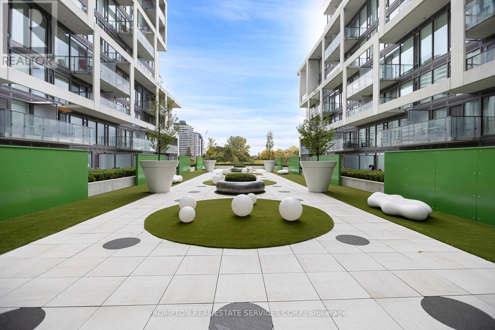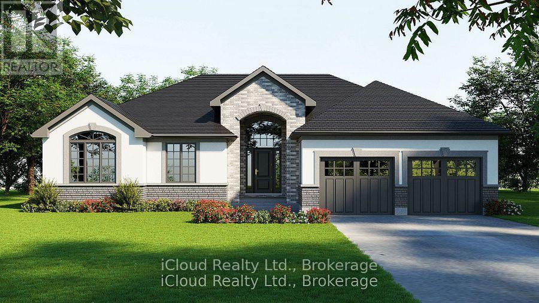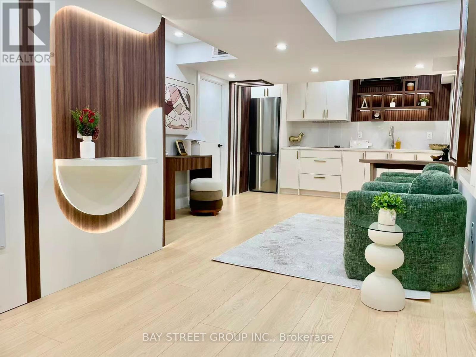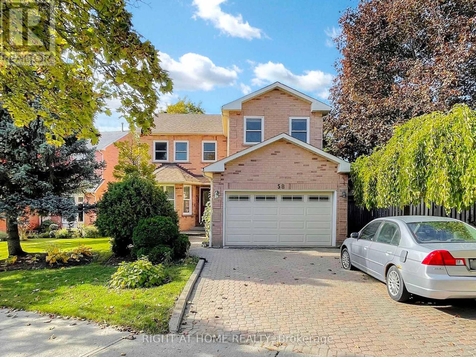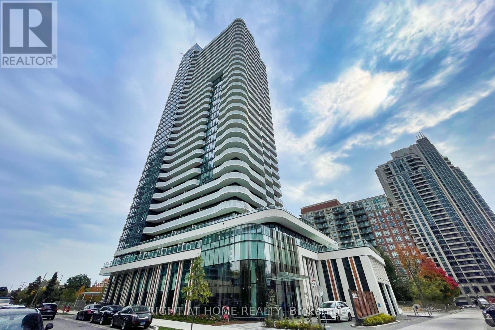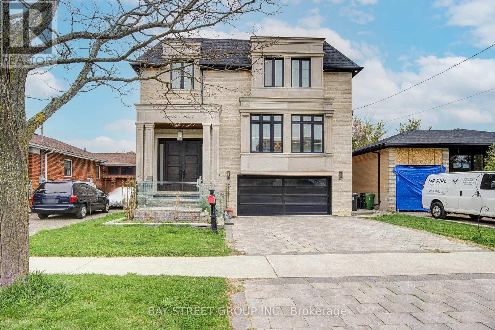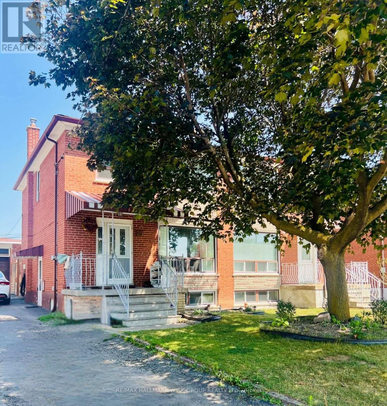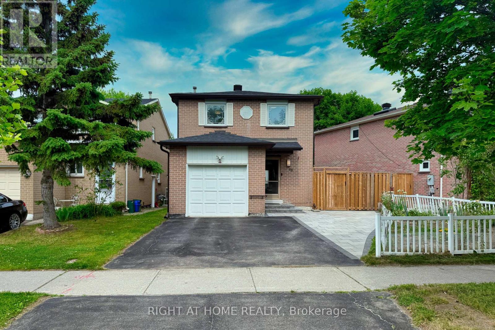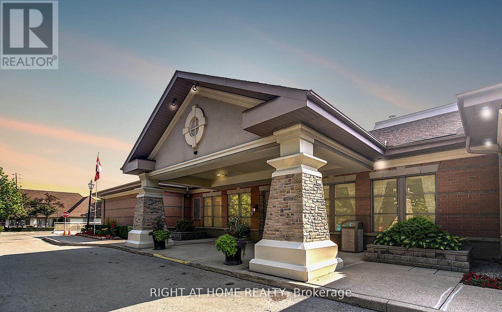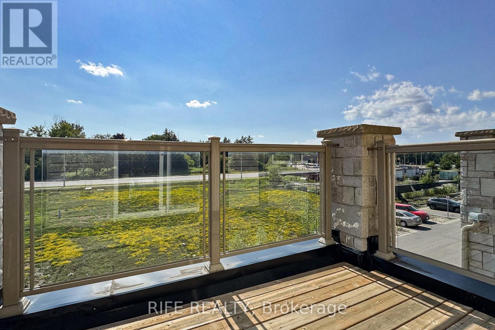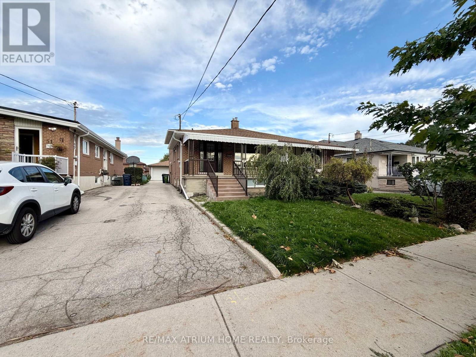718 Eaglemount Crescent
Mississauga, Ontario
Fantastic opportunity to own a beautifully maintained semi-detached home in Mississauga 2 Storey Semi - Sitting On Huge 30' X 170' Private Lot. Freshly Painted. Separate entrance offering in-law suite or rental potential; Doors & Windows Replaced. Electrical Panel Replaced. Front And Side Patio/Concrete Curbs. Bsmt Bathroom. Walk To Schools, Library, Close To U.T.M.,Square One, Erindale 'Go'. Located in the sought-after Erindale area of Mississauga close to top-rated schools, beautiful parks, shopping, and public transit. (id:61852)
Royal LePage Peaceland Realty
27 Barletta Drive
Vaughan, Ontario
Gorgeous & Bright Home in Prestigious Patterson! This beautifully upgraded residence by a fine builder showcases stunning curb appeal with double front doors and an inviting, light-filled layout. The spacious main floor features 9' ceilings, an 18' ceiling in the family room, pot lights, and hardwood floors throughout. Elegant living and dining rooms are perfect for entertaining, while the large family room with a gas fireplace opens seamlessly to a gourmet kitchen boasting granite countertops, a centre island/breakfast bar, a gas stove, and a sunny eat-in area with a walk-out to the south-facing yard. Upstairs, discover four generous bedrooms, each with ensuite access and custom walk-in closets. The primary bedroom offers a luxurious 5-piece spa-inspired ensuite with a double granite vanity. A secondary bedroom enjoys private access to a beautiful balcony - perfect for morning coffee or evening relaxation. Additional highlights include a bright piano room that overlooks the family room, a private office, a separate side entrance, inside access from the double garage, a wide driveway with no sidewalk, double closets in the foyer, a carpet-free interior, and smooth ceilings throughout. The finished basement provides a spacious open-concept recreation area, kitchenette, 3-piece bathroom, cold room, and ample storage, ideal for extended family or guests. The backyard features a large hardtop gazebo and a gas hookup for BBQs, perfect for outdoor entertaining or peaceful relaxation. Prime Location: Steps to top-rated schools (Romeo Dallaire French PS, St. Cecilia Catholic ES, Dr. Roberta Bondar PS), parks, shops, trails, ponds, two GO Stations, Cortellucci Vaughan Hospital, and Eagle's Nest Golf Club. Enjoy luxury, comfort, and convenience, just move in and start living! Don't miss the 3-D virtual tour, your dream home awaits! (id:61852)
Coldwell Banker The Real Estate Centre
1806 - 3985 Grand Park Drive
Mississauga, Ontario
Welcome to Pinnacle Grand Park! This luxury 2-bedroom, 2-bathroom suite offers 831 sq ft + balcony with a southwest-facing, unobstructed view of the lake and sunsets. Featuring 9-ft ceilings, a functional split-bedroom layout, and sun-filled floor-to-ceiling windows, this unit combines comfort and elegance. The open-concept living and dining area boasts new laminate flooring and fresh paint, while the modern kitchen includes granite countertops and a breakfast bar. Both bedrooms feature mirrored closets.Enjoy premium amenities: 24-hr concierge, fully equipped fitness centre, indoor pool, party room, guest suite, and more. Conveniently located just steps to plazas and minutes to Square One, City Centre, restaurants, supermarkets, Sheridan College, library, YMCA, public transit, and major highways. (id:61852)
RE/MAX Realtron Eli Bakhtiari Team Realty
1992 Cameron Lott Crescent
Oshawa, Ontario
Stunning 1-year-old 3-bedroom, 3-bathroom townhouse located in Oshawa's highly sought-after Kedron community! This modern home offers an open-concept layout with a bright and spacious living area, upgraded kitchen featuring stainless steel appliances, and a living area that walks out to a private balcony - perfect for entertaining. The primary bedroom includes his and her closets and a 3-piece ensuite and a balcony directly from the bedroom. Enjoy the convenience of a built-in garage with direct access to the home. Located just minutes from Hwy 407, top-rated schools, shopping, parks, restaurants, and other major amenities. Ideal for families, professionals, seeking a move-in-ready home in a growing neighborhood. Don't miss this opportunity to live in one of Oshawa's most desirable communities! (id:61852)
Right At Home Realty
1604 - 33 Bay Street
Toronto, Ontario
Welcome to 33 Bay Street, Situated at the heart of Toronto's vibrant waterfront community. This spacious corner suite with 2 bedrooms and 2 full bathrooms offers a bright and functional layout. Enjoy floor-to-ceiling windows, an open-concept living and dining area, and a modern kitchen with granite countertops, stainless steel appliances, and ample storage. The primary bedroom features a large closet and private ensuite, while the second bedroom offers flexibility for guests or a home office. The wrap around balcony offers great views and lots of outdoor space. Residents enjoy access to incredible amenities, including an indoor pool, fitness centre, tennis court, basketball court, theatre room, guest suites, 24-hour concierge service and more. Located just steps from Union Station, the PATH, Scotiabank Arena, the Financial District, and Toronto's waterfront, this home offers convenience and connection to the best of the city. (id:61852)
Property.ca Inc.
2007 - 55 Centre Avenue
Toronto, Ontario
Beautifully renovated and impeccably styled, this oversized one-bedroom plus solarium offers sophisticated urban living in the heart of downtown. The open-concept living and dining area flows effortlessly into the bright solarium, featuring floor-to-ceiling windows and rich hardwood floors-perfect for a home office, reading nook or 2nd bedroom. The custom-designed modern kitchen impresses with quartz countertops, full-size stainless steel appliances, a built-in microwave, and abundant cabinetry and workspace. The spacious primary bedroom includes a walk-in closet with custom organizers and a striking bay window and hardwood flooring. The sleek, updated bathroom features a walk-in tiled shower with a built-in bench and a custom mirrored vanity. With all-inclusive maintenance fees (excluding hydro), this suite is the perfect blend of comfort and convenience. Ideally situated at University and Dundas, you're steps to Public Transportation, the Eaton Centre, Hospital Row, U of T, Toronto Metropolitan University, and an array of shops, cafés, and restaurants-everything downtown living has to offer. (id:61852)
Exp Realty
1708 - 210 Simcoe Street
Toronto, Ontario
Bright and Spacious 1+Den Suite with Parking & Locker. Enjoy a large balcony with unobstructed east views. Perfectly situated in a vibrant yet tucked-away pocket of the city-just steps to St. Patrick and Osgoode subway stations, U of T, major hospitals, the Financial District, museums, theatres, shopping, and everyday amenities. Featuring 9 ft ceilings, engineered hardwood floors, and modern finishes in a timeless neutral palette. (id:61852)
Psr
73 Queenston Crescent
Vaughan, Ontario
Welcome To 73 Queenston Crescent! Never Before Offered, This Sun-Drenched Ravine Lot In Woodbridge Features An Immaculate Original Owner Home. It Is Perfect For Entertaining And Family Living. The Home Boasts Bright Sun-Filled Rooms, A Spacious Well-Maintained Interior, And A Serene Backyard Overlooking A Tranquil Ravine. This Property Offers Privacy, Charm, And A Rare Opportunity To Own A Beautifully Cared-For Home In A Highly Sought-After Neighbourhood. (id:61852)
Keller Williams Co-Elevation Realty
3215 Mill Street
St. Clair, Ontario
Great Location in Wilkes Port. 10 Min to Wallaceburg, 5 Min to St Clair River, 20 min to Sarnia. Building lot for sale, approximately 65 x 132 feet. Zoned residential. Single vacant lot. All services available at the road: natural gas, municipal water, city sewer, storm drain, hydro, and fiber optic. No conservation application required for building. This area is nice, with its river valley views, nearby conservation areas, and stunning country vistas of the sunrise's over the river. Great community, Parks, Free Boat Ramp. Nice Scenic Views of the Village, countryside, and River. Quiet - Safe - Private - Great investment. Corner Lot. *For Additional Property Details Click The Brochure Icon Below* (id:61852)
Ici Source Real Asset Services Inc.
30 Regina Street N
Waterloo, Ontario
Turn Key Investment - Vacant - Motivated To Sell. Student housing located in prime area of Waterloo. Just 350 meter from LRT station, Bars, Restaurants and Shops. Currently This House Use As 7 Bedrooms Student Housing (Class D Status). Reno Include Basement Floor (2021), Tile (2021), Roof (2019) Plumbing (2018). *Commercial U1-20 Zoning* That Has Huge Potentials And Allow For (6 Storeys) Restaurant, Cafe, Hotel, Financial Services, Pet Store, Retail Stores And So Much More. (id:61852)
Homelife Landmark Realty Inc.
610 - 265 Ridley Boulevard
Toronto, Ontario
Welcome to the Residences of Ridley Boulevard, a prestigious Tridel-built condominium where suites like this rarely come to market. This spacious two-bedroom, two-bathroom home is filled with natural light and showcases impeccably maintained hardwood floors throughout. The primary bedroom features an updated ensuite and walk-in closet, while the thoughtful split-bedroom floor plan offers maximum privacy. Enjoy a fabulous dining area and an oversized living room, perfect for entertaining.One parking space is included. The location is unbeatable steps to Avenue Road, the Cricket Club, and just minutes to Highway 401 and public transit. Residents enjoy outstanding building amenities including a fully equipped gym, outdoor pool, whirlpool, 24/7 concierge, outdoor BBQ area, billiards room, and ample visitor parking. (id:61852)
Sotheby's International Realty Canada
1732 - 8 Hillsdale Avenue E
Toronto, Ontario
New Luxury One Of A Kind Condo Designed by Karl Lagerield, 1,000+ sqft Of Interior Living & Over 500 Sqft Outdoor Space Including a Private 3rd Floor Terrace with A Gas Line. The Unit has 2 Spacious Bedrooms Plus A Den and 2.5 Bathrooms Inside. Steps Away From Shopping Centre, Downtown Area. Equipped with Gym, 24 hr Concierge, Infinity Rooftop Pool, Hot Tub, Party Room, Wine Tasting Room, Residents Lounge, Kids room and much more. (id:61852)
Prompton Real Estate Services Corp.
0000 Tanager Crescent
Wasaga Beach, Ontario
I am a fully serviced lonely Lot, waiting for you to build your dream home. You can put a pre fabricated home with 200k upon city's approval. The best and cheapest way to build your dream home in the current market. In the photos approved plans are attached. (id:61852)
Icloud Realty Ltd.
162 41st Street
Wasaga Beach, Ontario
I am a fully serviced lonely Lot, waiting for you to build your dream home. You can put a pre fabricated home with 200k upon city's approval. The best and cheapest way to build your dream home in the current market. In the photos approved plans are attached. (id:61852)
Icloud Realty Ltd.
160 William Booth Avenue
Newmarket, Ontario
Luxury modern studio suite available in a quiet and highly desirable Newmarket neighbourhood. This beautifully finished space features an open-concept layout, upgraded flooring, a contemporary kitchenette, and a spa-inspired 3-pc bathroom with glass shower. Ideal for a single professional or executive short or long term stay. Excellent location close to Upper Canada Mall, Southlake Regional Hospital, GO Transit, parks, trails, Main Street shops and restaurants. Move-in ready and impeccably maintained. (id:61852)
Bay Street Group Inc.
58 Samantha Circle
Richmond Hill, Ontario
Welcome to this charming and spacious 4 bedroom, 3 bathroom detached home nestled in the highly desirable Doncrest neighborhood of Richmond Hill. Perfectly located on a quiet, family-friendly street, this home offers a fantastic layout, large principal rooms, and endless potential for your personal touch. Step inside to find large, sun-filled principal rooms with an inviting layout designed for both everyday living and entertaining. The eat-in kitchen overlooks the beautiful backyard, offering the perfect space for morning coffee or family dinners. The generous family room provides a cozy setting to relax and unwind. Upstairs, the primary bedroom retreat features a spacious 4-piece ensuite bath and ample closet space, while the additional bedrooms are equally roomy and perfect for family, guests, or a home office. The fully framed and insulated basement offers endless possibilities-finish it to your taste and create the perfect rec room, gym, or extra living space. Outside, enjoy a beautiful, private backyard, ideal for summer BBQs, gardening, or simply relaxing outdoors. Located in one of Richmond Hill's most wonderful communities, this home is close to top-rated schools, parks, shopping, transit, and major highways, offering the best of suburban living with city conveniences just minutes away. Don't miss your chance to make this well-maintained and spacious family home yours! (id:61852)
Right At Home Realty
2503 - 15 Holmes Avenue
Toronto, Ontario
New Luxury Azura Condo. Open Concept Living. W/O To Balcony, Steps To Finch subway. Finishes Including Granite Counter. Den can be used as 2nd Bedroom. (id:61852)
Right At Home Realty
204a - 716 Gordon Baker Road
Toronto, Ontario
Prime Location! Situated near the junction of Hwy 404 and Steeles Avenue, with easy access to Woodbine Avenue, DVP, Hwy 401, and Hwy 407, this office unit boasts unparalleled convenience. Featuring three spacious office rooms, a well-appointed boardroom, a generously-sized open office area, a convenient kitchenette, and a welcoming reception area, this space is ideal for any business looking to thrive in a strategic and accessible location. (id:61852)
Homelife Excelsior Realty Inc.
149 Alexis Boulevard
Toronto, Ontario
Welcome to 149 Alexis Blvd! This exceptional newly custom-built mansion (2019) presents unparalleled elegance and luxury. Home sits on a prestigious 44 x 161 ft premium lot. Nestled in a highly sought-after cul de sac in Clanton Park neighborhoods. Boasting over 5,332 SQF luxurious living spaces(4,020SF in Main & 2nd) with soaring ceilings: over 14 ft in the grand entrance foyer, 9.5ft on the main floor, extremely rare 12 ft in the finished W-A-L-K-O-U-T basement. Stone front and 9-feet grand double door offers impressive curb appeal. The gourmet kitchen boasts premium countertops, backsplash, custom cabinetry & Wolf appliances. A bright and spacious home office on the main floor. Each of the four bedrooms has its own ensuite bath. Spa-inspired bathrooms showcase lavish details and premium fixtures. Natural light floods the interiors all day along through expansive windows and THREE stunning SKYLIGHTS. House also equipped with FOUR high end GAS FIREPLACES that offer your family endless warmth and cozyness. The finished walkout basement features 12-feet soaring ceiling, HEATED FLOOR, additional bedroom, bathroom, and a versatile recreation area. Additional features include built-in central audio system and surveillance system. Sprinkler system installed throughout front & back yard. Prime location: steps from public transit and plazas, walking distance to schools, Earl Bales Park, trails, and the community centre. Conveniently close to Hwy 401, Yorkdale Shopping Centre, Don Valley Golf Course, top private schools, and within the boundary of the highly ranked William Lyon Mackenzie CI (renowned MaCS program). This property delivers luxury, functionality, and a Prime location all in one. A Must See! (id:61852)
Bay Street Group Inc.
Basement - 29 Peterdale Road
Toronto, Ontario
Bright and well-maintained bachelor basement apartment in a peaceful, family-friendly neighborhood. This move-in ready unit features an open-concept layout with lots of natural light and convenient storage space. Spacious kitchen, bathroom and access to laundry. One parking spot included in price. Tenant is responsible for 25% utilities. Conveniently located near TTC, schools, shopping, golf & country club, and many other amenities. Minutes drive to Downsview station and major highways. (id:61852)
RE/MAX Hallmark York Group Realty Ltd.
88 Sunshine Drive
Richmond Hill, Ontario
Beautiful Detached Home in the Heart of Richmond Hill! Meticulously maintained and thoughtfully upgraded, this stunning detached home features 3 spacious bedrooms and 3 modern bathrooms. Located in a highly sought-after neighborhood, this move-in-ready gem boasts quality finishes and stylish updates throughout. Thousands Spent on Upgrades!!! * Key Features & Upgrades Include: * New Roof (2022): 30 boards replaced and fitted with a durable metal ventilator * Composite Deck (2021): Maintenance-free, complete with waterproof tape and metal screening * Elegant Professional Interlock (2023) * Energy-Efficient Windows (2018) * New Basement Flooring & Fresh Paint (2022) * Kitchen Cabinets Repainted with Stylish New Handles (2025) * New Fence Door (2023) * Smooth Ceilings on Main Floor & Second-Floor Hallway * Custom Built-In Closet in Primary Bedroom * Quartz Countertops (2019) * Upgraded Appliances: Dryer (2020), Washer (2015) * Brand-New Main Bathroom Vanity (2025). This beautifully upgraded home is perfect for families or investors looking for a turnkey opportunity in a prime location. Don't miss your chance--book your private showing today! (id:61852)
Right At Home Realty
1301 - 100 Burloak Drive
Burlington, Ontario
Welcome to Hearthstone by the Lake, where retirement living blends independence, comfort, and connection. This vibrant community is designed so every day can feel enriching, from morning walks along Lake Ontario to afternoons spent swimming or joining a fitness class, and evenings socializing or sharing dinner with friends in the dining room. With a full calendar of wellness programs and social events, there's always an opportunity to connect and enjoy. This bright large corner suite offers the perfect retreat with two bedrooms, a den, and two bathrooms. The kitchen and dining area flow effortlessly into a generous living room, ideal for hosting elegant gatherings or enjoying quiet evenings at home. The primary suite offers the indulgence of an inspired ensuite, while the second bedroom ensures comfort for guests. A versatile den provides endless possibilities: whether as a library, office, or peaceful retreat. A full guest bath and an in-suite laundry room with ample storage ensure every detail of comfort is covered. Life at Hearthstone goes beyond home ownership. It is a resort-style lifestyle designed for people who value time, convenience, and social connections. The monthly (BSP). Club Membership/ Basic Service Package provides both security and peace of mind, including a dining credit, housekeeping, 24/7 emergency nursing, an emergency call system, and on-site handyman services. Beyond that, residents enjoy exclusive access to a range of amenities that add to the sense of prestige and community: An indoor pool, fitness centre, library and billiards lounge, concierge services, and the beloved Pig & Whistle. With underground parking, a storage locker, and beautifully landscaped outdoor spaces, Hearthstone by the Lake offers more than just a condo. It is a community that combines security, prestige, and connection, giving you the freedom to live gracefully while knowing support is always close at hand. (id:61852)
Right At Home Realty
2623 Garrison Crossing
Pickering, Ontario
Special End-units in the community (Approx. 1400 Sqft Above Grade), this stunning 3-bedroom townhouse feels like a model home and is loaded with premium upgrades. Enjoy all-hard surface flooring throughout including engineered laminate and solid hardwood stairs complemented by 9' smooth ceilings, designer light fixtures, and custom window coverings.The gourmet kitchen features shaker-style cabinetry extended all the way to the ceiling, composite undermount sink, upgraded stainless steel appliances, and an extended island with a breakfast bar perfect for entertaining.The open-concept main floor offers a spacious living and dining area with walkout to a balcony. Upstairs, the generous primary bedroom boasts its own private balcony, while the upgraded bathrooms with glass shower doors.Finished ground-level recreation space with direct access to the garage can serve as a home office, gym, or family room.Located in the desirable Duffin Heights community, close to golf, conservation areas, parks, public transit, and more. Low maintenance fees include parking, building insurance & common elements.Truly turn-key and move-in ready. (id:61852)
Rife Realty
Ground Floor & Basement - 49 Howbert Drive
Toronto, Ontario
Newly Renovated 2-Bedroom Semi-Detached House with a separate entrance. Features stunning laminate and vinyl flooring throughout the main and lower levels. Spacious kitchen and private full laundry room.Excellent location and close to supermarkets,Shopping Center, Highways 401 & 400, TTC transit,Weston GO Station, Humber River Hospital, schools, and parks. Perfect for small families or professionals. (id:61852)
RE/MAX Atrium Home Realty
