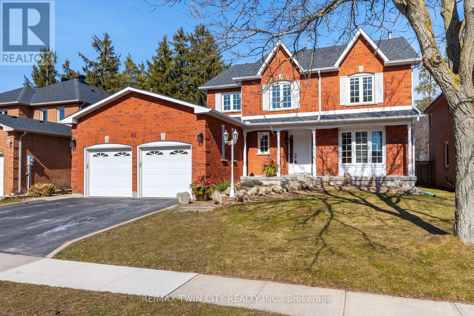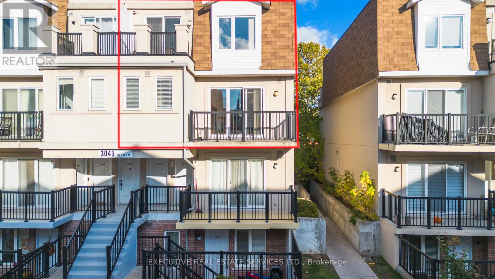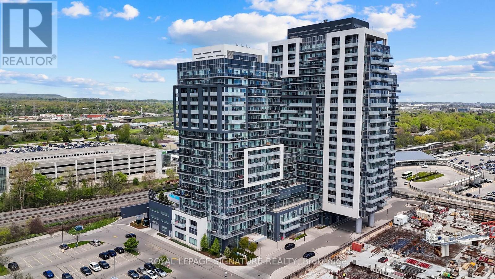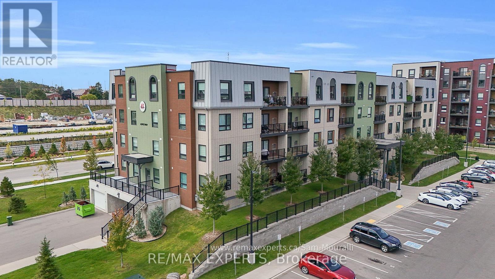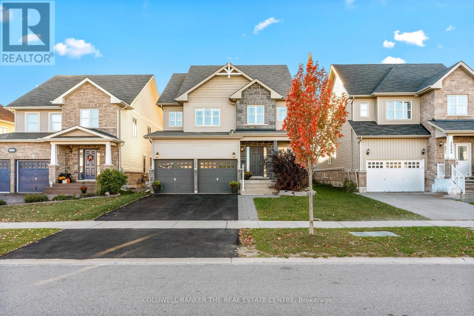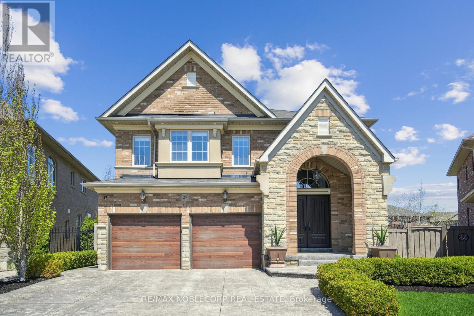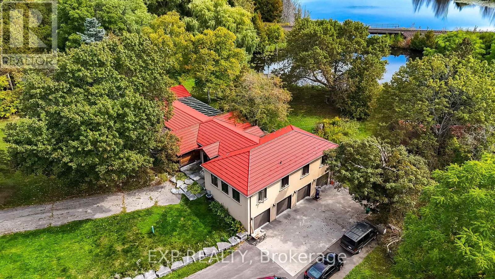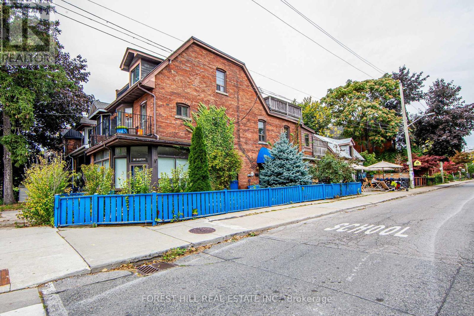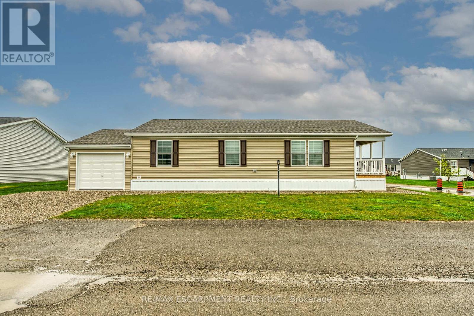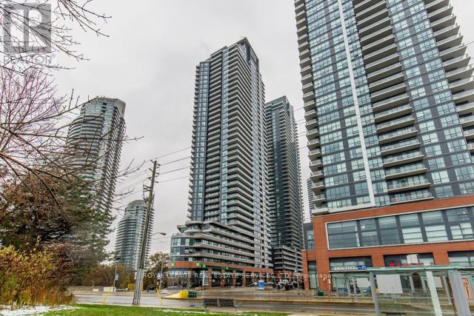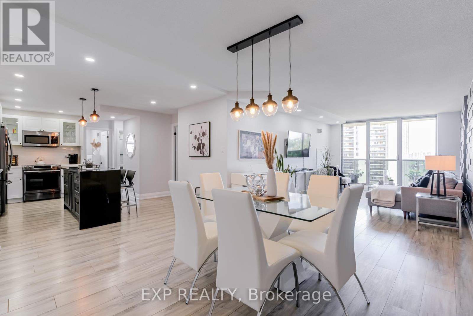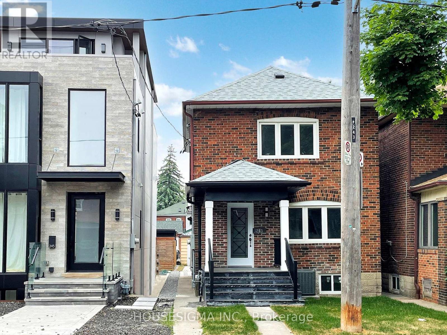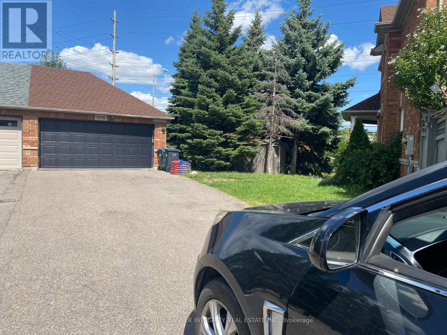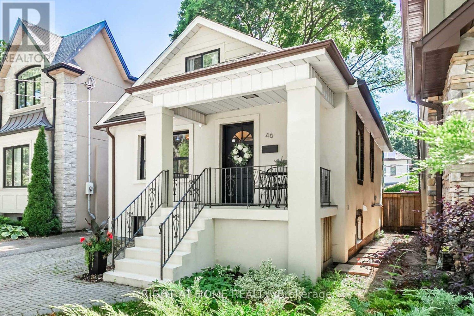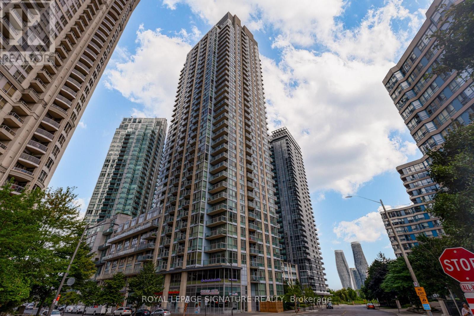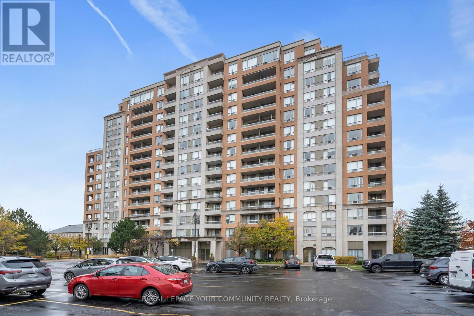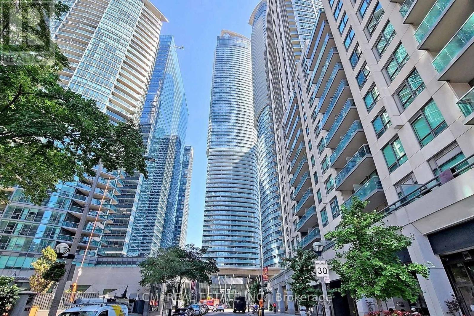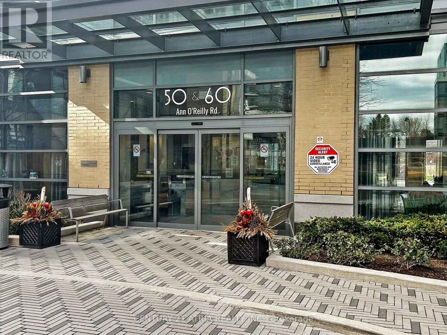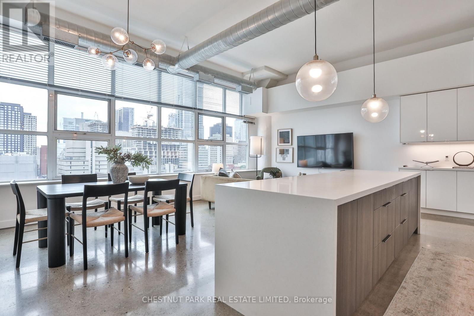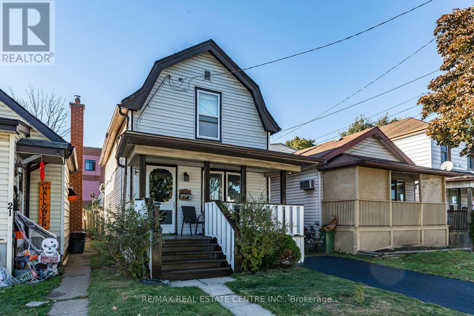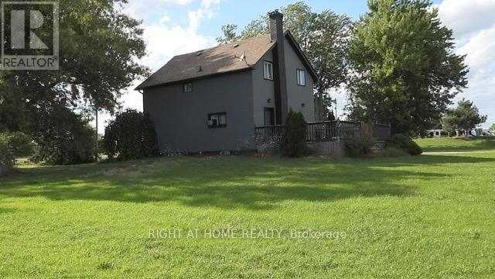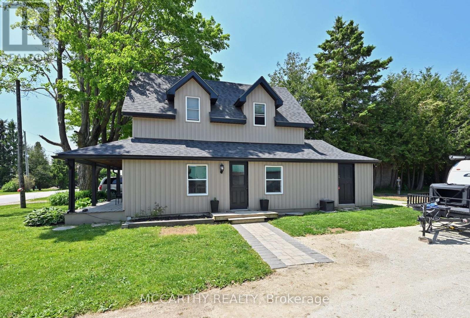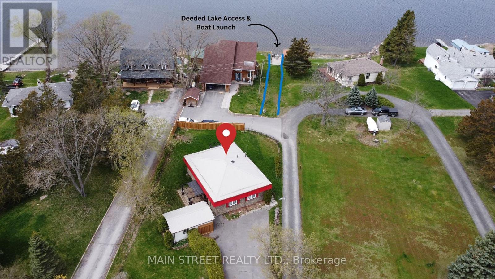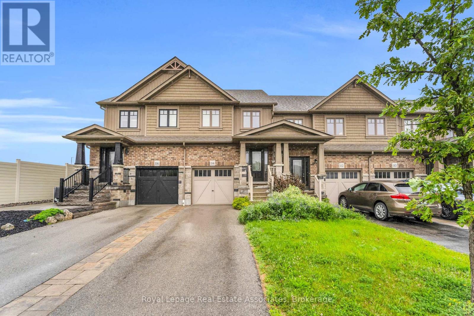86 Santa Maria Drive
Cambridge, Ontario
With almost 4ooo sqft of usable space, you will have plenty of room for the entire family. This home has had an amazing transformation that was completed in 2022 with every detail on point. As soon as you enter the front door you will quickly be impressed. On the main floor there is a powder room, laundry with entry to the garage, a door to the side yard and an office space which could also be used as a guest bedroom. Now the show stopper, the rest of the main floor is open concept! There are no walls between the family room, kitchen and dinning room. The kitchen was custom designed by Barzotti. Beautifully crafted and includes a giant 10-foot island that easily sits 6 people, quartz counter tops, stainless-steel appliances. Upstairs: Massive primary bedroom with ensuite (soaker tub, glass shower, double sinks), a large walk-in closet, 3 more large bedrooms and a full washroom. Downstairs: two bonus rooms, rec room, kitchenette and full washroom, large storage room and cold room. Backyard: gorgeous stone patio approximately 560 sqft (2023), and a shed. Private yard with no back neighbors, a gate at the back fence to take walks through the forest which leads to Santa Maria Park. Great location. Close to schools, shopping, parks, river trails, and quick access to 401 or 403. (id:61852)
RE/MAX Twin City Realty Inc.
2101 - 3045 Finch Avenue W
Toronto, Ontario
Welcome to unit 2101 at 3045 Finch Avenue W - this is the one you've been waiting for! This absolute gem of a listing will bring your search to a screeching halt. With 4 bedrooms and 3 washrooms, this unit is perfect for first-time home buyers and investors. Ascend to the main level to be greeted by a fantastic layout. The fully equipped kitchen features stainless steel appliances, plenty of storage space, and a breakfast bar. Combined living/dining area is sizeable, equipped with upgraded flooring, with access to a grand balcony - which is the perfect place to enjoy a cup of coffee or spend time with friends and family. Plenty of windows throughout flood the interior with natural light. The second level boasts four spacious bedrooms. Master bedroom with large closet, ensuite, and walkout to your own private balcony. Secondary bedroom also features a balcony, totalling to 3 throughout the unit. Remaining bedrooms are generously sized and equipped with ample closet space, and share a common washroom, totalling to 2 full washrooms on the second level. Laundry is conveniently located on the second level, ensuring a hassle-free experience. Underground parking means no driveway maintenance required. Master bedroom balcony is equipped with a shed for all your storage needs. The condominium maintenance fee covers water, all snow removal, landscaping, and building maintenance. The combination of layout, location, and convenience make this the one to call home! Location! Location! Location! Situated in a highly desirable neighbourhood! Close to Hwy 407, 401, 400, steps from Finch LRT. Minutes from schools, public transit, hospital, York University, grocery stores, library & all other amenities! (id:61852)
Executive Real Estate Services Ltd.
610 - 2081 Fairview Street
Burlington, Ontario
Live the life of convenience at Paradigm Condos in Burlington! This spacious 837 sq. ft. corner unit on the 6th floor boasts premium south-west exposure, filling the home with natural light through its floor-to-ceiling windows. Featuring one of the largest and most desirable layouts in the building, this unit offers 9-ft ceilings and modern upgrades throughout, including sleek quartz countertops, upgraded cabinetry, and stainless steel appliances. Paradigm Condos offers an exceptional array of amenities to enhance your lifestyle, including a state-of-the-art gym, indoor pool, sauna, and hot tub for relaxation and fitness. For recreation, enjoy a half-size basketball court, games room, and movie theater. Socialize in the party rooms, unwind on the rooftop terrace with BBQ areas, or host guests in the guest suites. The pet-friendly building also features a dog park with washing stations, ensuring your pets are well taken care of. Ideally located, this condo offers easy access to the Burlington GO Station and is just a 15-20minute walk to the lake and downtown Burlington, where you'll find a variety of cafes ,restaurants, shops, and more. With quick access to major highways like the QEW, 403, and 407,youll enjoy proximity to all that Burlington has to offer, including Mapleview Mall, Walmart, McMaster University, Spencer Smith Park, scenic trails, and the waterfront. This beautiful 2-bedroom, 2-bathroom suite perfectly blends luxury, comfort, and convenience. Don't miss the opportunity to make it yours schedule your private showing today! (id:61852)
Royal LePage Signature Realty
207 - 6 Spice Way
Barrie, Ontario
Welcome to 6 Spice Way, Enjoy Living in a prime Barrie location! Experience style, comfort, and convenience in this stunning 2-bedroom, 1-bath condo offering 941 sq. ft. of bright, open-concept living. With 9-foot ceilings, modern finishes throughout, this unit provides the perfect balance of sophistication and functionality. The thoughtfully designed layout features sleek kitchen with stainless steel appliances and quartz countertops, flowing seamlessly into a the living and dining area, ideal for relaxing or entertaining guests. Located just minutes from Friday Harbour, shopping, scenic trails, and the Barrie South GO Station, residents enjoy the best of both urban and nature-inspired living with easy access to Highway 400 for commuters. Enjoy access to building amenities, including an outdoor kitchen and lounge area, fitness Centre, and yoga studio, all designed to complement your active lifestyle. Don't miss this opportunity to lease a beautiful condo in one of Barrie's most desirable communities, where modern comfort meets vibrant living. (id:61852)
RE/MAX Experts
3086 Emperor Drive
Orillia, Ontario
Step into this beautiful detached 2-storey home located in the heart of Orillia's highly sought-after West Ridge community! Bright and spacious, the main floor boasts an open-concept layout perfect for modern family living. Enjoy a chefs kitchen featuring a gas range, oversized island, and two separate dining areas, ideal for hosting large gatherings. The cozy living room is anchored by a natural gas fireplace, and convenient main floor laundry, inside garage access, and a large entryway add to the functionality. The unfinished basement offers endless potential with a rough-in for a bathroom design your dream rec room, home gym, or additional living space to suit your needs. Upstairs, you'll find four spacious bedrooms, including a generous primary suite with double doors, a walk-in closet, and a luxurious 5-piece en-suite. An additional 4-piece bath serves the remaining bedrooms. The backyard is low-maintenance and built for entertaining with a full deck, private hot tub and gazebo, sports pad, armour stone landscaping, and just the right amount of green space for kids or pets to play. All of this, within walking distance to parks, top-rated schools, Costco, Rotary Place, and the best shopping and restaurants in West Ridge. With quick access to Hwy 11, this home is the perfect blend of convenience, comfort, and style. Tenant responsible for utilities and snow removal. (id:61852)
Coldwell Banker The Real Estate Centre
27 Gorman Avenue
Vaughan, Ontario
Step into refined living in this beautifully appointed 4-bedroom, 5-bathroom executive home nestled in the prestigious Vellore Village community of Vaughan, ON. Boasting 9 foot ceilings and 3,137 square feet of meticulously maintained living space, this residence offers a perfect balance of elegance, comfort, and functionality. Set on an oversized pie-shaped lot, the backyard is a true private retreat featuring a professionally landscaped yard, a luxurious inground pool, a stylish gazebo for lounging and/or dining al fresco, and a fully outfitted cabana complete with an additional 3 piece bathroom for ultimate convenience. Inside, you'll find spacious principal rooms, hardwood flooring throughout, an upgraded chefs kitchen with granite countertops and premium appliances, and a sun-filled family room with a cozy two-sided fireplace shared between the living room and den. The second level hosts generously sized bedrooms, including a grand primary suite with a spa-inspired ensuite, walk-in closet and shoe closet. Original owners selling for the first time, this rare offering is ideal for families and entertainers alike just minutes to top-rated schools, parks, transit, shopping, and all major amenities including Cortellucci Hospital, Vaughan Mills Mall, Canada's Wonderland, Highway 400 and much more. Don't miss your chance to own one of the most desirable homes in the neighbourhood! Book your private showing today! (id:61852)
RE/MAX Noblecorp Real Estate
3791 Vivian Road
Whitchurch-Stouffville, Ontario
D-R-E-A-M -- H-O-U-S-E -- P-O-T-E-N-T-I-A-L! Train Lover's wanted. This spectacular 3 bedroom spacious bungalow stretches out into 7 acres of beautiful nature and waterfront. Full of natural light and windows, walk into an open concept living-room and large enough to fit the whole family! Enjoy a nice cup of coffee while watching the sun rise in the beautiful solarium or lay by the water to count the stars. This house is full of potential with room to grow! Only minutes away from Aurora's grocery stores and less than an hour drive to Markham to still enjoy the convenience of urban lifestyle! (id:61852)
Exp Realty
80 Barton Avenue
Toronto, Ontario
Welcome to 80 Barton Avenue located in Prime Seaton Village/Annex Neighbourhood. This unique/rare 3 storey property has it all!! Owned by the same family since 1962. This Multi-Generational Income producing home has 2 out of the 4 self-contained units presently rented/leased and affords the new Buyer various options. Live & earn, renovate or develop this mixed use property with endless possibilities. Located steps from schools, Christie Pits Park, shops, restaurants & public transit. Property is being sold "as is" condition. (id:61852)
Forest Hill Real Estate Inc.
2 Driftwood Crescent
Haldimand, Ontario
Discover worry-free life-style at Selkirks Shelter Cove Community (new ownership in 2025) bordering banks of Lake Erie - 45/55 min/Hamilton - 20 mins E of Port Dover -near Selkirk. Definitely not your average home - this 2022 Edgewater model boasts 1333sf of living area + insulated garage highlighted w/luxury vinyl flooring, cathedral ceilings & electric FP set in shiplap feature mantel. Ftrs open conc. living/dining room & kitchen sporting white cabinetry, contrast island, quartzite counters, back-splash, SS appliances & dinette enjoying sliding door WO to new 34x10 tiered composite deck, laundry/utility(w/AC) room, 4pc bath, primary bedroom w/3pc en-suite & WI closet & 2 bedrooms. Land lease fees inc property tax, ext. maintenance, lawn cutting, snow removal, club house, pool & boat dockage (requires slip application for extra fee). (id:61852)
RE/MAX Escarpment Realty Inc.
2310 - 2220 Lake Shore Boulevard
Toronto, Ontario
Wonderful one bedroom sun filled condo overlooking the lake. Breathtaking western view of the marina and lake. Contemporary decor. Great layout makes it possible to have a good sized dining area. One parking spot and locker included. Super convenient close to QEW, TTC, LCBO, Metro, Shoppers and much more shopping. Recreational waterfront trail steps away. (id:61852)
Royal LePage Real Estate Services Ltd.
1503 - 299 Mill Road
Toronto, Ontario
Welcome To Millgate Manor! This Premium, Renovated Corner Unit Offers 1,180 Sq Ft Of Stylish Living Space, Including A Private Balcony With Unobstructed East-Facing Views. The Sleek Kitchen Features A Central Island With Breakfast Bar, Stainless Steel Appliances, And Ample Storage. The Spacious Dining Area Seamlessly Connects To The Living Room, Making It Ideal For Relaxing Or Entertaining Guests. The Large Primary Bedroom Boasts A Modern Ensuite And Generous Wall-to-Wall Closet Space. Two Additional Bedrooms With Large Closets Offer Comfort And Versatility, While A Second Full Bathroom Provides Added Convenience For Family Or Guests. Enjoy Updated Flooring Throughout, Ensuite Laundry, And A Large Ensuite Storage Room. With Access To Fantastic Building Amenities Including An Exercise Room, Indoor And Outdoor Pools, A Party Room, And More. Located Just Steps From The TTC, With Easy Access To Highways, Shopping, Dining, Entertainment, And ParksThis Home Offers The Perfect Blend Of Comfort, Style, And Convenience. (id:61852)
Exp Realty
Lower - 243 Windermere Avenue
Toronto, Ontario
BRAND NEW RENOVATED One bedroom basement with separate Entrance and Ensuite NONE shared Laundry in prime Bloor West village-Swansea location within fantastic school catchment (Swansea Public School, St. Pius X Catholic School), truly a family oriented area. A functional open-concept layout with beautiful Modern Kitchen . Brand new SS appliances including Dishwasher and en-suite laundry, beautiful 3 pc new bathroom with shower glass , White oak flooring. Steps away from Rennie Park playground also featuring Swansea Tennis club and outdoor ice skating rink Walk to Bloor Street shops (everything you could want... groceries, pubs, restaurants, deli's, bakeshops, retail clothing... its all here!) AND QUIET Residential Street. Located steps from High Park, Rennie Park, the Humber River, and the Waterfront Trail. Easy access to downtown within minutes walking to Jane or Runnymede subway, hospitals, transit, and bike lanes. Check the pictures out as Pictures worth a thousand word. (id:61852)
Housesigma Inc.
Unknown Address
,
Welcome to 5978 Winston Churchill Blvd. Nestled on a prime corner lot, this charming three-bedroom home is located in a wonderful neighborhood, offering convenient access to top-rated schools, shopping centers, parks, and all essential amenities. As you step inside, you'll discover a bright and airy main floor featuring a spacious family room and a cozy living room, both bathed in natural light. a good size eat-in kitchen and includes convenient access to the laundry area. Upstairs, you'll find the master bedroom, complete with a five-piece ensuite bathroom and a generous walk-in closet. In addition, the upper floor includes two well-sized bedrooms that share a full bathroom, providing comfort and convenience for your family. Descending into the basement, you'll find a spacious bedroom that can also serve as an office, complete with an oversized window that fills the space with natural light. A recreation room offers the perfect setting for entertainment and family activities. This property boasts a generous lot featuring a detached two-car garage and an extra-large driveway that accommodates up to six vehicles - ideal for hosting guests or large families. Lot size (30.99x133.89x15.0x81.0x24.77x89.75) feet (id:61852)
Coldwell Banker Integrity Real Estate Inc.
46 Clissold Road
Toronto, Ontario
Beautifully Updated 5-Bedroom Detached Home On A Quiet Tree-Lined Street, Perfectly Positioned On A Premium 29 X 120 Foot Lot In The Highly Desirable Islington Village Community, Cherished For Its Family-Friendly Atmosphere And Unmatched Convenience. Over $250K In Recent Upgrades Include New Stucco Exterior, Custom Kitchen With LG Appliances, Hardwood Flooring, Upgraded Electrical Panel, New A/C, Lighting, And More. Bright Open Living/Dining Areas With Cozy Wood-Burning Fireplace, Main Floor Bedroom And 3-Pc Bath. Upper Level Offers 2 Bedrooms With Character Angled Ceilings. Partially Finished Basement Features 2 Bedrooms, Recreation Area, 3-Pc Bath, Laundry, And Separate Walkout Ideal For Extended Family, Rental Suite, Or Multi-Generational Living. Deep Lot With Private Backyard And 2-Car Parking. Just A 2-Minute Walk To Islington Subway Station And Bloor Street, Residents Enjoy Easy Access To Transit, Highways, Shopping, Restaurants, Parks, And Highly Regarded Schools. Excellent Opportunity For End-Users Looking For Comfort And Convenience, Investors Seeking Strong Rental Income, Or Builders Ready To Redevelop. (id:61852)
Right At Home Realty
1808 - 225 Webb Drive
Mississauga, Ontario
Step into this beautifully updated corner suite, where modern style meets everyday comfort. Offering 2 bedrooms, 2 full bathrooms, and a versatile den perfect for a home office or study, this southeast facing unit is bathed in natural sunlight. Recently refreshed with anew coat of paint, sleek modern zebra blinds, and thoughtful finishing touches, its ready for you to move right in. The open concept kitchen boasts a breakfast bar, stainless steel appliances, and a chic backsplash, ideal for both cooking and entertaining. The spacious primary bedroom features his and hers closets and a private ensuite, while the second bedroom offers a welcoming retreat for family or guests. Stylish laminate flooring flows throughout, complemented by the convenience of ensuite laundry, one parking spot, and a locker. Set in a highly sought after building with top tier amenities, 24-hour security, indoor pool, sauna and a children's play area. You'll be just steps from transit, major highways, shopping, and dining, a perfect blend of elegance, convenience, and comfort awaits. (id:61852)
Royal LePage Signature Realty
1016 - 9 Northern Heights Drive
Richmond Hill, Ontario
Discover Modern Living in the heart of Richmond Hill! This bright and spacious one-bedroom apartment comes with a private balcony, parking, and a locker for extra storage. The bathroom and kitchen have been updated and the unit has been freshly painted with the new light fixtures and hardware. Perfectly situated near public transportation, top schools, and a variety of shopping options including Hillcrest Mall, all big box stores and a huge selection of grocery stores. Close to theatres, libraries and government buildings, etc. Enjoy the convenience of urban living with everything you need just steps away. One bus takes you to the TTC subway, GO Train is steps away. SO MUCH CONVENIENCE! There is a gym, indoor pool with hot tub and sauce. Tennis court and park/play area on private grounds! Renovated lobby and elevators. This address is one of the sought-after buildings as it is located right on Yonge Street. Walk outside to the YRT Line that takes you to the City OR up to Newmarket. No need to drive as everything is within walking distance! (id:61852)
Royal LePage Your Community Realty
3610 - 14 York Street
Toronto, Ontario
Look no furtherthis stylish 1-bedroom condo in the heart of Toronto is perfect for first-time buyers or investors seeking strong cashflow with Airbnb or STR rentals. Featuring soaring ceilings, modern appliances, and a smart open layout with no wasted space, this unit is designed for both comfort and function.Enjoy an expansive terrace, ideal for entertaining and relaxing, with the city at your doorstep. Situated beside the CN Tower, Rogers Centre, and Scotiabank Arena, youre right in the middle of Torontos busiest and most exciting events all year long.One of the few buildings in Toronto that permits Airbnb and short-term rentals, this AAA location makes renting easywhether short- or long-term.Currently, the unit is rented at $3,000/month, and the tenant is willing to stay and renew, providing immediate cashflow for investors.A must-see opportunity at an excellent price point! (id:61852)
Cmi Real Estate Inc.
466 - 60 Ann O'reilly Road
Toronto, Ontario
Bright and spacious 1+Den Tridel-built suite at Parfait at Atria. Freshly painted (Oct 2025) with an open-concept layout and ample natural light. Includes one parking space. Conveniently located near Fairview Mall, grocery stores, restaurants, DVP/401, and public transit. Building amenities include a well-equipped gym, billiards room, party room, rooftop patio, spa pool, guest suites, and more. (id:61852)
Century 21 Atria Realty Inc.
1013 - 155 Dalhousie Street
Toronto, Ontario
Discover authentic hard loft living at the iconic Merchandise Lofts! An exceptional opportunity to own a turn-key residence in one of Toronto's most celebrated warehouse loft conversions. Perfectly situated in the dynamic Church-Yonge Corridor, just steps to shops, restaurants, TTC and Toronto Metropolitan University. Suite 1013 is a sun-filled loft offering 1,281 sq ft of contemporary living space and unobstructed west views of the city. Beautifully renovated and meticulously maintained, this suite showcases a striking aesthetic with soaring 12 ft ceilings, expansive warehouse-style windows, polished concrete floors and exposed ductwork. The versatile 2 bedroom layout features gorgeous sliding doors and a spacious open concept living and dining area ideal for both entertaining and everyday living. The chef's kitchen impresses with a large quartz waterfall island, breakfast bar, stainless steel appliances and built-in sideboard perfect for a coffee or cocktail bar. The primary suite includes a large double-door closet and a renovated 3-piece ensuite bathroom with an oversized glass-enclosed shower and custom vanity. The spacious second bedroom offers a double-door closet and has access to another stylish 3-piece bathroom. Additional highlights include a walk-in laundry room with built-in cabinetry, excellent in-suite storage and 1 parking space. Superbly renovated with high-quality finishes and true hard loft details throughout, this spectacular suite offers the perfect blend of style, comfort and convenience - right in the heart of the city! (id:61852)
Chestnut Park Real Estate Limited
23 Frederick Avenue
Hamilton, Ontario
Welcome to 23 Frederick Ave in Crown Point - backing on to an elementary school, steps to parks, Centre Mall, Kenilworth Ave & busting Ottawa Street, known. for Saturday farmers markets, trendy shops and cafes. Ideal for first-time Buyers/those looking to build equity or ready to transition from condo living, this delightful home offer space and convenience! Main Floor features some hardwood floors, bright living room, spacious separate dining room and well-sized L-shaped kitchen. Sliding Doors to large rear covered deck. Upper level boasts 2 Bedrooms and large Bathroom with double sinks, corner soaking tub w/shower. Great backyard for entertaining features a large shed with hydro plus a lean to for plenty of storage. Single car asphalt driveway. Some updated windows and doors, Roof shingles in 2021, Updated HWT $65 quarterly. Updated HVAC. Located just minutes from Red Hill Parkway, QEW, mountain access, with easy connections to public transit and the upcoming LRT. Do not miss this opportunity to own a home in a vibrant family oriented neighbourhood! (id:61852)
RE/MAX Real Estate Centre Inc.
665 Port Maitland Road
Haldimand, Ontario
++CALLING ALL INVESTORS++ Wonderful Artisan Estate in the Heart of Dunnville! Great Opportunity to Own a Huge Property Nestled in the Great Outdoors! Must See! Loads of Opportunity and Potential to Make This Your Dream Home Escape From the Hustle of the Big City! Enjoy Life at its Best! Large 2 Storey Property With 3 Bedrooms and Loads of Potential! Large Lot of Land To Enjoy As Well! Wont Last! **EXTRAS** All ELF's, Window Coverings & Blinds, All Existing Appliances, Furnace. All in "as is" condition. (id:61852)
Right At Home Realty
681141 260 Side Road
Melancthon, Ontario
Affordable, Beautiful, Private Country living. large lot, House with plenty of Parking, Rural living in comfort of small village by the Grand River. This beautifully updated detached 1 1/2-storey home in pretty Riverview, Melancthon. with 3 bedrooms, 2 baths, & main floor laundry. Open-concept design connects the dining and the living room has a cozy built-in propane fireplace with a stone hearth, wood mantel and room for a large tv entertainment centre above. Main floor laundry. Modern flooring through out. A renovated kitchen has new Stainless Steel appliances, a gas stove, an overhead microwave/fan, and quartz countertops. Large Dining room will be the center of your home. Main floor 3 pc bathroom with a shower, convenient for after work. Back door to a pretty patio is by the kitchen great for BBQs and play dates. 3 Bedrooms upstairs and full 4 pc bath will house your growing family. Large back yard, with a Shed/Shop, Man cave has power and tall 10ft ceiling. Recent upgrades include New windows, siding, insulation, plumbing, electrical, heating, furnace, roof, fascia, and soffit. Spring 2025 All New Septic system, tank and weeping bed. Convenient back door entry with stairs to unfinished Basement. New hydro panel, furnace and airconditioning. New paving stone patio at the back door. This traditional 1.5 storey house is Like New, all main items all new, ready for a family to enjoy, at a location close to Shelburne, in Pretty Riverview, close to the River. Enjoy Peaceful village life. This move-in-ready home offers modern comfort in a private, pretty setting. Large Lot Surrounded by mature trees in the quiet Hamlet of Riverview, New 16 x 12 shed with 10ft ceiling used as workshop, storage or Man Cave, new gravel driveway, Plenty of Parking for 6 plus vehicles. Come and see this great rural village home. (id:61852)
Mccarthy Realty
35 Peats Point Road
Prince Edward County, Ontario
Turnkey Waterfront Retreat Fully Furnished & Ready to Move in or Rent! Don't miss this incredible opportunity to own a deeded waterfront home in the charming Peats Point community, just minutes from Belleville yet offering the serene feel of Prince Edward County. Fully furnished with brand-new furniture, this 3-bedroom, 2-bathroom retreat is perfect as a long-term rental, short-term Airbnb, or your own private getaway. Enjoy a spacious kitchen, cozy living room with a projector screen, and inviting front porch and side deck for ultimate relaxation. Formerly a successful Airbnb, this home is ideally located near wineries, gourmet dining, and Sandbanks Provincial Park, with quick access to Hwy 401. Key upgrades include a metal roof (2022), exterior insulation, HWT (2018), furnace (2015), dishwasher (2024) EV charger pre-wired in the garage, and Bell Fiber availability. Whether you're investing or settling in, this waterfront gem is move-in ready schedule your viewing today! (id:61852)
Main Street Realty Ltd.
114 Winterton Court
Orangeville, Ontario
Welcome to 114 Winterton Court a beautifully maintained 3-bedroom, 3-bathroom townhome located in a highly desirable, family-friendly neighborhood. This spacious and modern home offers the perfect blend of comfort, style, and convenience. Step inside to discover a bright and open-concept main floor with a well-appointed kitchen featuring stainless steel appliances, ample cabinetry, and a breakfast barideal for entertaining or casual dining. The living and dining areas are filled with natural light and provide seamless access to a private backyard space, perfect for summer gatherings or quiet relaxation. Upstairs, you'll find three generously sized bedrooms, including a primary suite complete with a walk-in closet and a private ensuite bath. Two additional bathrooms ensure plenty of space and comfort for the entire family. Additional highlights include: Attached garage with interior access Modern finishes throughout Located close to schools, parks, shopping, transit, and major highways Whether you're a first-time buyer, a growing family, or an investor, 114 Winterton Court is a fantastic opportunity in a prime location. Don't miss your chance to call this beautiful townhome your own! (id:61852)
Royal LePage Real Estate Associates
