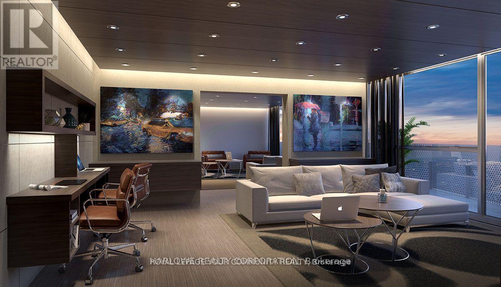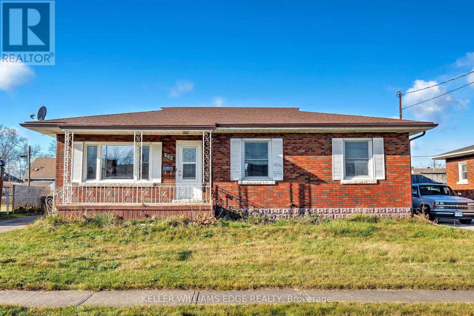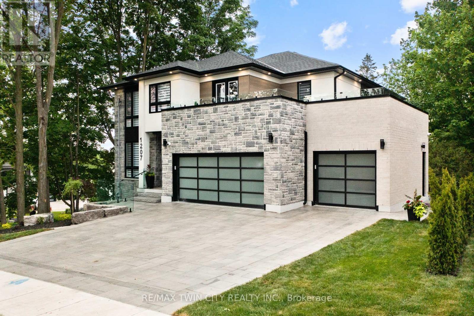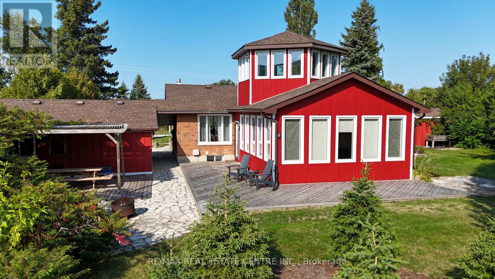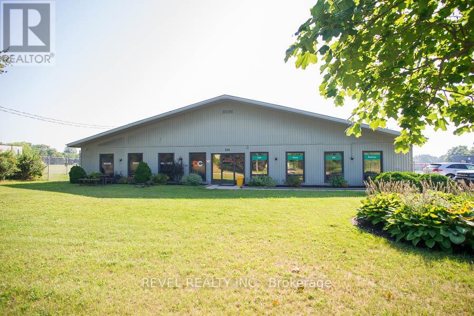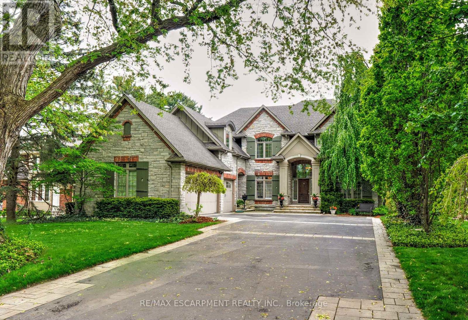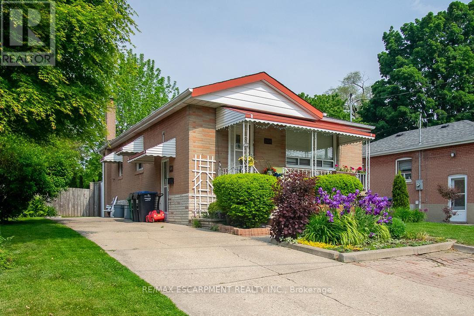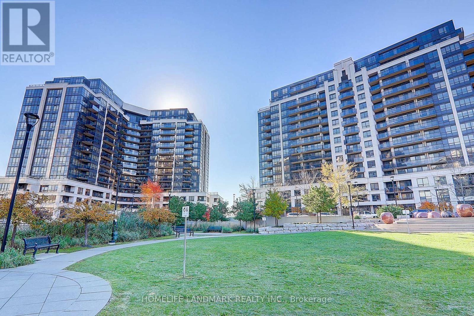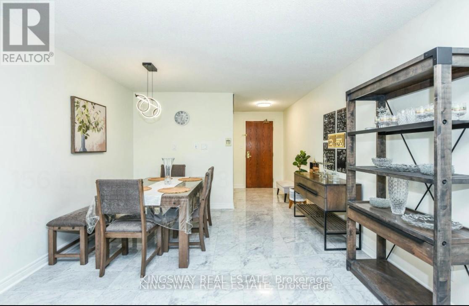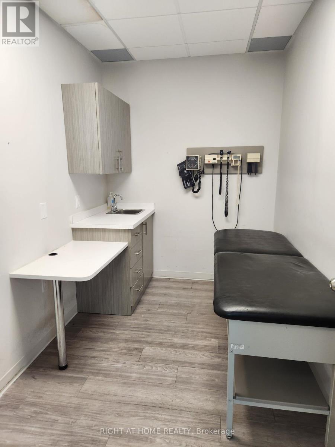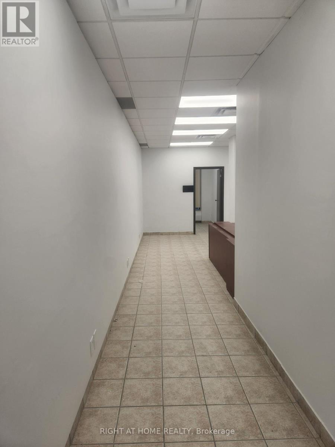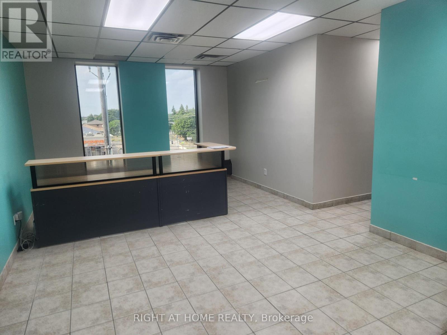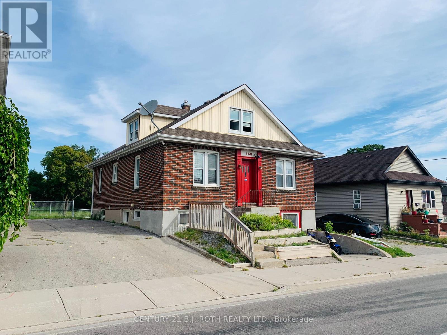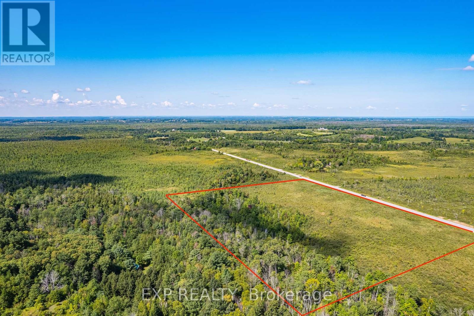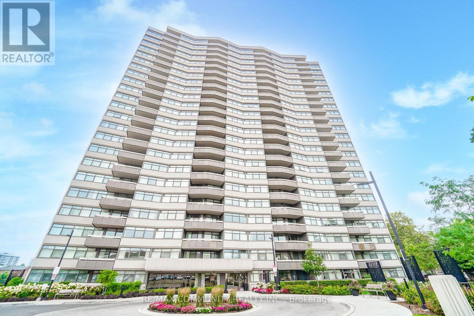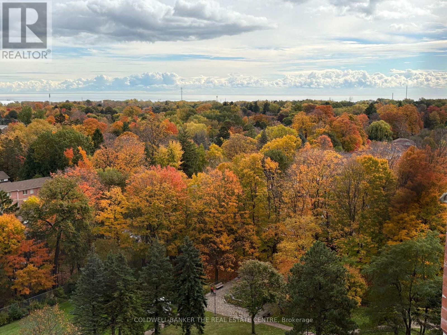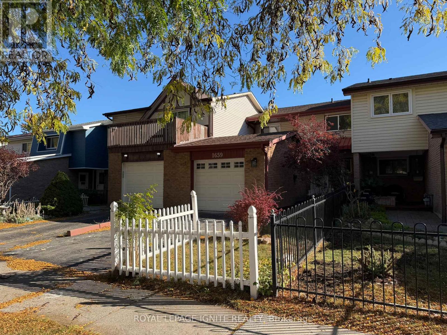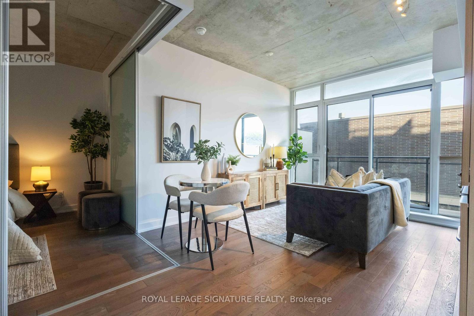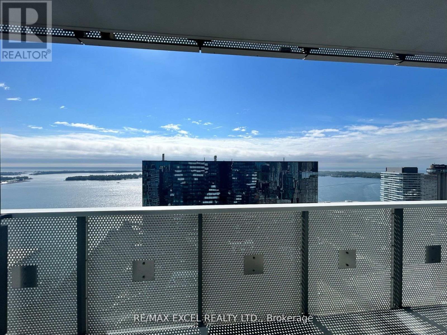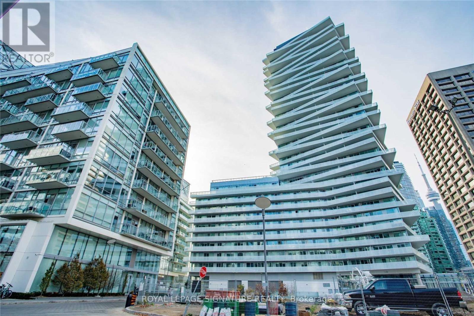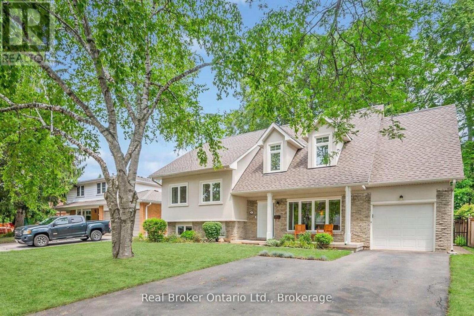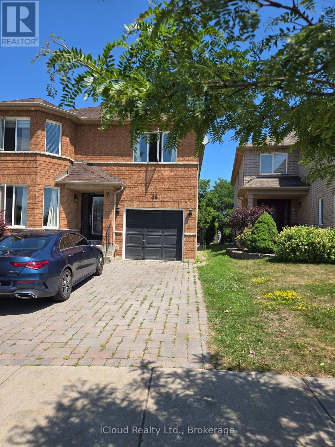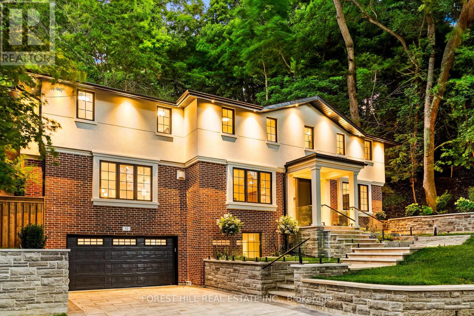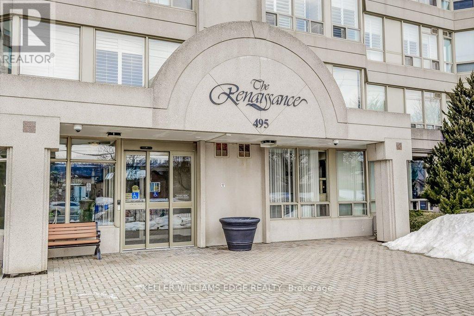4101 - 100 Dalhousie Street
Toronto, Ontario
Welcome to Social by Pemberton Group a stunning 52-storey high-rise residence featuring luxurious finishes and breathtaking views in the vibrant heart of downtown Toronto, at the iconic corner of Dundas and Church. This new 3-bedroom, 3-washroom unit spans 915 sq. ft. and offers an open-concept layout with modern finishes throughout. The gourmet kitchen is equipped with stainless steel appliances, while the luxury-designed washrooms provide a spa-like retreat. Expansive floor-to-ceiling windows flood the home with natural light and showcase unobstructed panoramic views of the city skyline. Residents enjoy the convenience of being just steps away from public transit, boutique shops, renowned restaurants, universities, and cinemas. Over 14,000 sq. ft. of thoughtfully curated indoor and outdoor amenities include a state-of-the-art fitness centre, social lounges, outdoor terraces, and more blending wellness, comfort, and entertainment seamlessly. (id:61852)
Royal LePage Your Community Realty
662 Harriet Street
Welland, Ontario
Nestled in Welland's Lincoln/Crowland neighborhood, this charming detached bungalow features over 2,000 square feet of versatile living space on a large 65' lot. The main level showcases an open-concept living and dining area, perfect for gatherings and everyday living. The kitchen is fully renovated with granite countertop, new flooring, and neutral paint colors. With 3+1 bedrooms and 1+1 bathrooms, this home provides ample room for family and guests. The basement, with its own separate entrance and a standout feature, includes a second kitchen, a spacious rec room complete with a cozy fireplace, and an additional bedroom with laundry access. Outside, the fenced backyard includes a built-in portico bar, a generous deck, and green space, presenting potential for customization to suit your outdoor needs. Parking is a breeze with a single detached garage and room for four additional vehicles. Whether you're seeking multigenerational potential or extra room to grow, this home combines many recent updates, comfort, practicality, and a touch of charm in a sought-after Welland location. (id:61852)
Keller Williams Edge Realty
1207 Queen St Street N
Wilmot, Ontario
Welcome to this beautiful executive home in the quiet village of New Dundee. CUSTOM-BUILT HOME that EPITOMIZES LUXURY. The open concept floor plan features marble & engineered flooring throughout. A front den, powder room, & bright living room, w/ striking feature wall. The kitchen offers a large center island, QUARTZ countertops w/ waterfall feature, and backsplash. STAINLESS APPLIANCES, soft-close mechanisms, a dream walk-in pantry, & a convenient mudroom that provides access to the triple garage, boasting epoxy flooring, & a TANDEM DRIVE-THROUGH FEATURE. Double slider doors lead you to the COMPOSITE DECK, where you can relax and enjoy the serene views of Alder Lake in the background. Admire the GRAND SOLID WOOD STAIRCASE, adorned w/ open tread risers, GLASS SLAB ACCENT RAILINGS, & a stunning brick veneer backdrop that spans all three levels. The upper level offers three spacious bedrooms, each w/ its own walk-in closet & ensuite bathroom. Don't miss the private access through the loft, leading you to a ROOFTOP TERRACE. The primary bedroom, accessed through double doors boasts two walk-in closets, & a LUXURIOUS 5-PIECE ENSUITE w/ a floating tub & separate shower. The private access to your own primary balcony allows for INCREDIBLE VIEWS. The lower level has been thoughtfully arranged to include a full kitchen, two bedrooms (one currently serves as an office), a separate laundry area, & a full 3-piece bathroom. FULL WALKOUT w/ access to a stone patio, hot tub, & a fire pit area, all within a fully fenced lot. Just minutes away from all the conveniences. (id:61852)
RE/MAX Twin City Realty Inc.
188 Lakeshore Road E
Blue Mountains, Ontario
Imagine waking up to the soft shimmer of Georgian Bay just steps from your door and enjoying a morning coffee in your sun-filled kitchen. Its bold red cabinetry mimics a heart, bringing warmth and life to the centre of the home. It's easy to picture family breakfasts before a day on the slopes or late-night laughter with friends as you uncork a bottle from the built-in wine chiller. Life at 188 Lakeshore Road East is all about balance, where adventure and relaxation exist in perfect harmony. Spend your days exploring the Georgian Trail just across the street, skiing the runs of Blue Mountain Village only minutes away, or simply unwinding at Northwinds Beach or by the fire in your own backyard as the sun dips behind the hills.Inside, the home feels both open and intimate, with generous living spaces that invite you to gather or find a quiet corner to retreat to. With up to six potential bedrooms and three full bathrooms, theres room for everyone, be it family, friends, or weekend guests who never want to leave. At the top of the home, the unique hexagonal rotunda steals the show. It's a space meant for slowing down, where morning light spills across views of both the slopes and the water. Here, time moves a little slower and life feels a little fuller. Set in one of Canadas fastest-growing communities, this is more than just a home. It's an opportunity to buy into a lifestyle. Whether you see it as your year-round residence, a weekend getaway, or a smart investment with proven rental demand, 188 Lakeshore Road East places you at the heart of everything that makes Blue Mountain living unforgettable. (id:61852)
RE/MAX Real Estate Centre Inc.
3 - 101 Donly Drive S
Norfolk, Ontario
Welcome to this versatile 2,100 sq. ft. commercial space located within a mixed multi-use building. Currently move-in ready, this unit offers a bright and inviting atmosphere with large windows providing ample natural light throughout. With an MG zoning that permits a wide variety of uses, the possibilities are endless. The open layout allows for flexible design and customization to suit your business needs. This is an excellent opportunity for entrepreneurs or established businesses looking to thrive in a convenient and adaptable location. (id:61852)
Revel Realty Inc.
290 Shoreacres Road
Burlington, Ontario
Step into the epitome of luxury living at 290 Shoreacres Rd, a truly exceptional property that redefines affluence & comfort. This residence, located in the cherished neighbourhood of Shoreacres includes not only a prestigious address but also located among Burlington's finest estate homes and is within walking distance to Paletta Lakefront park and trails. Set on a 65' x 180' lot surrounded by mature landscaping of lush trees, this property is the epitome of privacy and elegance. The meandering tree lined driveway leads to the triple garages, completely outfitted with a electric car charger. Enter the gracious foyer where a serene neutral palette and rich hardwood floors run throughout the home. With over 6000 sq. ft. of finished living space, this home is an entertainer's dream offering an open-concept great room at the rear of the house with soaring ceilings, floor to ceiling windows and gas fireplace. The heart of the house is undoubtedly the chef's dream kitchen, featuring heated floors, island and top of the line appliances. The adjacent dining area opens onto a back deck, extending the living space to the outdoors featuring stone patios, a hot tub, outdoor gazebo and saltwater pool creating a haven for summer enjoyment. The 5 bedrooms on the upper level, including the primary retreat, showcase spacious layouts, walk-in closet & luxurious ensuite with ensuring privacy & indulgence. The lower level extends the versatility of the home, featuring a recreation room with fireplace, gym, a guest bedroom and 3-piece bath. Beautifully appointed home with a perfect blend of traditional and contemporary elements located in one of Burlington's high rated school districts. This is more than just a home; it's a blend of location, functionality & outdoor enjoyment, making it the pinnacle of upscale living. Luxury Certified (id:61852)
RE/MAX Escarpment Realty Inc.
Lower - 206 Queen Street W
Mississauga, Ontario
Welcome to 206 Queen Street West - Be the first to live in this newly renovated two bedroom basement apartment in the highly sought after pocket of Port Credit. Just a short walk from the waterfront, shopping and transit, this dream space boasts a gleaming kitchen, 2 spacious bedrooms and a large living room for movie nights and entertaining friends. Shared laundry and ample parking make this unit as convenient as it is cute! (id:61852)
RE/MAX Escarpment Realty Inc.
716 - 1070 Sheppard Avenue W
Toronto, Ontario
Nestled in the vibrant heart of North York, this bright and spacious one-bedroom residence at 1070 Sheppard Avenue West offers a rare opportunity to enjoy sophisticated city living without compromise.Thoughtfully designed, the suite features an open-concept layout bathed in natural light, with contemporary finishes that reflect modern urban elegance. The sleek kitchen with stainless steel appliances flows seamlessly into a versatile living and dining area, while the generously sized bedroom provides a peaceful retreat from the city's bustle.Beyond the comfort of your private sanctuary lies a world of convenience. Located just minutes from Sheppard West Subway Station, residents enjoy effortless access to downtown Toronto while staying close to neighborhood amenities. The building offers exceptional features, including 24-hour concierge service, state-of-the-art fitness facilities, and secure entry, all complemented by its proximity to Yorkdale Shopping Centre, Downsview Park, and an array of dining and entertainment options.This exceptional property is more than just a home - it's an opportunity to elevate your lifestyle in one of Toronto's most desirable communities. (id:61852)
Homelife Landmark Realty Inc.
2801 - 156 Enfield Place
Mississauga, Ontario
Client RemarksWelcome to this beautifully updated 2 + 1 bedroom condo, offering 1,589 sq. ft. of spacious living with two parking spots and one locker! This well-maintained home has been freshly painted throughout and features a custom-made walk-in closet, upgraded appliances (including a brand-new stove), and modern touches such as new door knobs and updated electrical lighting. The marble floors have been freshly polished, and laminate flooring runs throughout the unit, enhancing the modern feel of the spacious layout. The kitchen cupboards have been carefully painted, adding a refreshed look to the space. The third room is currently used as an office, and the dining area is sectioned off for added versatility, providing the perfect layout for work and entertaining. Additional convenience includes in-suite laundry, making everyday living even easier. Enjoy two access points to your private balcony, ideal for both relaxing and entertaining. This well-maintained building offers an impressive selection of amenities, including an indoor swimming pool, sauna, gym, squash court, tennis and basketball courts, and a billiards room. There's also a quiet library/sitting area for peaceful moments. With 24/7 concierge and security services, your comfort and peace of mind are prioritized. Additional features include a party room, conference room, and visitor parking, offering convenience and ease for residents and guests alike. Condo fees are inclusive of parking, locker, and all utilities (Hydro, electricity, and gas are all included). Located just minutes from Square One, the upcoming Hurontario LRT, and close to Sheridan College, GO Transit, Trillium Hospital, and major highways, this condo offers unbeatable convenience. Enjoy nearby parks, theaters, dining options, and Pearson Airport for quick getaways. (id:61852)
Kingsway Real Estate
100b - 1017 Wilson Avenue
Toronto, Ontario
Prime ground-floor medical suite in 1017 Wilson Medical Building. Unit 100B features 3 examination rooms and excellent visibility from the main level, offering direct and convenient access for patients. Perfect for general practitioners, specialists, diagnostics, or wellness clinics. The building includes an on-site pharmacy, lab services, and a strong roster of medical professionals, creating valuable referral opportunities. Highly accessible location with TTC service at the door, close proximity to Hwy 401, and abundant surface parking. (id:61852)
Right At Home Realty
404 - 1017 Wilson Avenue
Toronto, Ontario
Modern medical suite in 1017 Wilson Medical Building, a trusted healthcare destination in North York. Unit 404 features 3 fully built-out examination rooms and a private ensuite bathroom, making it a turnkey solution for medical, dental, or allied health practitioners. Join a thriving roster of healthcare professionals with access to on-site pharmacy, lab services, and strong patient referral opportunities. Conveniently located near Hwy 401 and public transit, with barrier-free accessibility and ample patient parking. (id:61852)
Right At Home Realty
306 - 1017 Wilson Avenue
Toronto, Ontario
Well-appointed medical office in 1017 Wilson Medical Building, a dedicated healthcare destination in North York. Unit 306 offers a functional layout with a welcoming reception area, 4 fully built-out examination rooms, and a private ensuite bathroom, making it ready for immediate use by healthcare professionals. Ideal for medical, dental, and allied health practices. Join a strong roster of healthcare providers benefiting from on-site amenities, professional management, and a steady patient flow. Easy access to Hwy 401 and public transit. Barrier-free accessibility and abundant patient parking make this an excellent choice for growing practices. (id:61852)
Right At Home Realty
156 Dunlop Street W
Barrie, Ontario
5 unit multi residential property With A Newly In An Area Where Major Development Changes Are In Play Solid Construction With Many Improvements And Backing On To Greenspace. Roof Replaced In 2010 And Furnace In 2013. Four 1-Bedroom Units & One 2-Bedroom Unit and Co-Operative Tenants And Strong Income And Expense Sheet Makes This A Great Opportunity To Own A 5 Plex In One Of Canada's Best Markets To Invest In Multi-Unit Residential Real Estate (id:61852)
Century 21 B.j. Roth Realty Ltd.
Ptlt35 Ravenshoe B Road
Uxbridge, Ontario
25.53 Acres With Over 1200 Ft Of Frontage On South Side Of Ravenshoe Road Near Udora. (Between Conc 5 & Conc 6). Don't Miss Out On The Rare Opportunity To Escape To The Country And Explore The Land. Own A Wonderful Retreat With Proximity To Lake Simcoe. Note That Currently 100% Is Designated (Psw) Provincially Significant Wetlands As Per Lake Simcoe Region Conservation Authority. *Adjacent Land of 23.63 Acres Also For Sale - Combine Both for Nearly 50 Acres & 2,400ft of Frontage Directly on Ravenshoe Rd. (id:61852)
Exp Realty
302 - 3131 Bridletowne Circle
Toronto, Ontario
Welcome to this Spacious Condo Situated In A Prime Location, Warden & Finch. A Must See Suite Soaring 1780 Sq.Ft. This Well Maintained Suite Includes The Followings In The Maintenance Fee: Water, Heat, Hydro, AC, & High Speed Internet!!! Excellent Floorplan With Open Concept Living &Dinning & Very Bright During Days. Living Room & Den Both Have Walkout To Balcony. Separate Dining Area For Memorable Friend & Family Gatherings, Large Primary Bedroom, Large Walk In Closet & Large Window For Natural Sunlight, Large Separate Room Den With Large Window Perfect For A Third Bedroom/Office/Playroom, 2 Pc Powder Room, Ensuite Laundry, 2 Parking Space & Lots Of Storage. This Building Comes With Great Amenities Such As Indoor Pool, Sauna, Exercise Room, Game Room, Party/Meeting Room, Tennis Court & Visitor Parking. Conveniently Located Across The Street From Bridlewood Mall, Supermarket, Bank, Restaurants, Public Library. Easy Transit &Steps To TTC, Parks, Schools & Library, Minutes To All Major Hwy 401,404 & 407. (id:61852)
RE/MAX Community Realty Inc.
1211 - 121 Ling Road
Toronto, Ontario
Come and see this spectacular southeast-facing condo featuring a tree-lined view with a distant view of Lake Ontario. This spacious 965 sq. ft. open-concept unit offers 2 bedrooms and 2 bathrooms, including one designed for accessibility with a jetted walk-in tub, handheld spray, and built-in seat, ideal for those with mobility needs. The primary bedroom features a 4-piece en suite bathroom and generous closet space. Enjoy the recently updated kitchen with ample cabinetry, tile and hardwood floors throughout this bright and open unit. The unit also includes a spacious en suite laundry area with additional storage. Walk out to a large balcony overlooking the green space and tennis courts, take in the peaceful surroundings and distant lake view! Ideal location for senior living! Building amenities include 24-hour concierge, a summertime outdoor swimming pool, communal BBQ area, his and hers fitness centres, party room, library, scenic walking trails, and multiple outdoor spaces perfect for those who enjoy nature. Conveniently located to TTC, groceries, banks, restaurants and more. (id:61852)
Coldwell Banker The Real Estate Centre
1659 Dreyber Court
Pickering, Ontario
Beautiful Newly Renovated Lower Apartment In Pickering East Village. The Fully Finished Unit Adds Tremendous Versatility. A 4-Piece Bathroom, Brand New Kitchen With Granite Countertops And Stainless Steel Appliances, One Bedroom With 4 Piece Ensuite Washroom. New Washer And Dryer. Separate Entrance From The Main Floor Along With An Exclusive Patio Area. Just Minutes From Shopping, Grocery Stores, Walmart, And Major Malls, As Well As Easy Access To Schools, Pickering's Recreation Complex, Hwy 401, And GO Transit. Whether You're A Growing Family Or An Investor Seeking A High-Quality Property With Long-Term Value, This Home Checks All The Boxes. Don't Miss Out On This Incredible Opportunity-Schedule Your Private Showing Today! (id:61852)
Royal LePage Ignite Realty
406 - 1190 Dundas Street E
Toronto, Ontario
Attention First-Time Buyers & Investors! ENJOY 3 FREE MONTHS OF MAINTENANCE FEES AND A PREMIUM PARKING SPOT!! WELCOME!! 1-bedroom, 1-bath condo in vibrant Leslieville!! Use it yourself or rent it out for passive income! This bright carpet free condo features floor-to-ceiling windows, a functional open-plan kitchen, a bedroom that fits a king size bed and wall to wall closet space!! This condo has a seamless indoor-outdoor flow with a private balcony that captures calm morning light. Situated in The Pet Friendly Building of The Carlaw, home to Crows Theatre and Piano Piano, with amenities including a 24-hour concierge, fitness centre, and a rooftop terrace with BBQs and stunning city views. A perfect mix of lifestyle, convenience, tight-knit condo community, and incredible investment potential. Don't miss it! Steps from Leslieville's best cafés, like DINEEN, BONJOUR BRIOCHE AND SHOPS LIKE GOOD NEIGHBOUR AND MORE all just minutes away!! Special incentive: Seller will cover 3 months of maintenance fees for a limited time! At this price, The Carlaw represents unbeatable value in one of the East End's most desirable neighbourhoods. (id:61852)
Royal LePage Signature Realty
4210 - 138 Downes Street
Toronto, Ontario
Lake View & Huge Balcony. Brand New Studio At Menkes Sugar Wharf Condo! Modern Open Concept Kitchen With High End Appliances. Quart Counter Top. 24/7 Concierge. Steps To Sugar Beach, Loblaws, St Lawrence Market, George Brown College, TTC & Union Station. Island Ferry, Wonderful Downtown Toronto. Super Functional Layout (id:61852)
RE/MAX Excel Realty Ltd.
2603 - 15 Queens Quay E
Toronto, Ontario
Best view in Toronto! Stunning 2 bedroom, 2 washroom fully furnished suite at Luxury Pier 27 Condo. Completely unobstructed high floor with direct south exposure of Lake Ontario & Toronto Island. Loaded with Natural Sunlight from floor to ceiling windows. Large Terrace great for morning coffee or after work glass of wine, Wood Flooring Through-Out, Upgraded Open Concept Kitchen W/Quartz Countertops & Ceramic Backsplash and a brand new kitchen island (id:61852)
Royal LePage Signature Realty
285 Surrey Drive
Oakville, Ontario
Welcome to 285 Surrey Drive, a beautifully updated home nestled in the heart of Bronte-one of Oakville's most sought-after neighbourhoods. Located on a quiet, family-friendly street south of Rebecca, 4 bed, 4 baths, this home offers great curb appeal with a striking stucco and brick exterior on a private, fully fenced 60 x 100 ft lot. Step inside to a bright, open-concept layout with large windows that fill the space with natural light. The main floor features a spacious living room, dining room, and a kitchen with a large island-ideal for casual meals or gatherings. The family room includes a double-door walkout to the private backyard and a convenient 2-piece bath completes the main level. The upper level offers 3 bedrooms, one with a 2-piece ensuite and an additional 4-piece bathroom. The second level is dedicated to the large primary bedroom, complete with a walk-in closet and a beautifully updated 4-piece ensuite. The lower level adds even more living space, with a cozy family room or potential 5th bedroom, a 3-piece bathroom, and a generous laundry room with plenty of storage. There's lots of parking, with room for three vehicles in the driveway and space for two more in the garage. Enjoy the best of Bronte living-just minutes to downtown Bronte, the lake, waterfront trails, transit, the GO Train, top-rated schools, and shopping. This home truly has it all: style, space, and an unbeatable location (id:61852)
Real Broker Ontario Ltd.
34 Royalpark Way
Vaughan, Ontario
Stunning Scenic Greenspace Views! This modern design in a serene setting overlooking scenic greenspace. Featuring 4 spacious bedrooms and 4 bathroom, plus 2 additional bedrooms in the beautifully finished lower level, this home is perfect for comfortable family living. Designed to impress, the custom kitchen boasts a waterfall countertop with a breakfast bar, elegant custom moldings, and a fully redesigned master ensuite with a freestanding tub and glass shower. High-end flooring, pot lights throughout, and sophisticated finishes complete this luxurious space. The spacious backyard offers a blank canvas, ready for the new owner to customize with a pool, landscaped garden, or entertainment space to create their own private oasis. Don't miss your chance to experience refined living at its finest! (id:61852)
Ipro Realty Ltd.
52 Roxborough Drive
Toronto, Ontario
Set on one of North Rosedale's most established, tree-lined streets, this home is fully finished, meticulously redesigned, and nearly impossible to replicate within a heritage-protected neighbourhood where complete transformations of this calibre are exceptionally rare. With its 128-foot frontage, the property commands an impressive street presence and an estate-like sense of scale.Natural light floods the main level, where the principal rooms overlook a tranquil, green backdrop. The open-concept kitchen and family area connect seamlessly to a private, ravine-like outdoor retreat, perfect for families who travel often or value low-maintenance living. Chefs kitchen with Sub-Zero refrigeration, a Wolf six-burner gas range and microwave drawer, Miele integrated dishwasher, and quartz waterfall countertops anchored by a double-sided porcelain fireplace.Upstairs, four spacious bedrooms offer privacy and flexibility. The primary suite is tucked away, featuring a generous walk-in closet and a spa-inspired en-suite. A secondary suite with its own balcony provides comfort for guests or extended family, while two additional bedrooms share a well-appointed Jack-and-Jill bath. Designer lighting from Union Lighting and wide-plank engineered hardwood flooring add warmth and refinement throughout.The bright, above-grade lower level extends everyday living with a spacious laundry room featuring Electrolux appliances, direct garage access, and a versatile open layout ideal for a home gym, media lounge, or office. Heated driveway and radiant in-floor heating to the NTI high-efficiency boiler, Siemens safety system, and front and rear irrigation for effortless upkeep.A short walk to Chorley Park, Summerhill Market, and the Evergreen Brick Works, and within close proximity to Toronto's top public and private schools, this is a rare turnkey residence that blends Rosedale charm with uncompromising modern luxury. (id:61852)
Forest Hill Real Estate Inc.
510 - 495 Highway 8
Hamilton, Ontario
Welcome to this spacious 2 bed, 2 bathroom condo at The Renaissance in Stoney Creek with stunning north-facing views of Lake Ontario and the Toronto skyline. Large windows provide picturesque views and abundant natural light. Primary bedroom includes a 4-piece ensuite bathroom, and two closets. Through the French doors, enjoy the sunroom, perfect for relaxation or to use as a den/office. Amenities include a party room, library, workshop, shuffleboard/billiards room, squash court, gym, change rooms, and saunas. This unit includes an underground parking spot, a locker for extra storage, and condo fees that COVERS ALL UTILITIES or a worry-free lifestyle. Easy access to shopping, trails, public transit, highways and more!Welcome to this spacious 2 bed, 2 bathroom condo at The Renaissance in Stoney Creek with stunning north-facing views of Lake Ontario and the Toronto skyline. Large windows provide picturesque views and abundant natural light. Primary bedroom includes a 4-piece ensuite bathroom, and two closets. Through the French doors, enjoy the sunroom, perfect for relaxation or to use as a den/office. Amenities include a party room, library, workshop, shuffleboard/billiards room, squash court, gym, change rooms, and saunas. This unit includes an underground parking spot, a locker for extra storage, and condo fees that COVERS ALL UTILITIES or a worry-free lifestyle. Easy access to shopping, trails, public transit, highways and more! (id:61852)
Keller Williams Edge Realty
