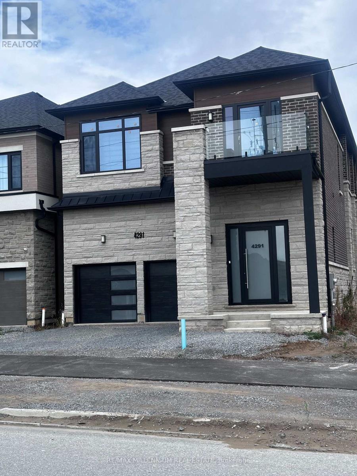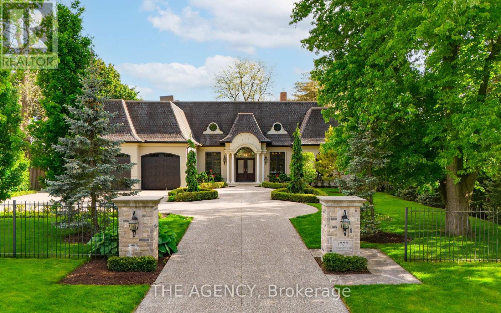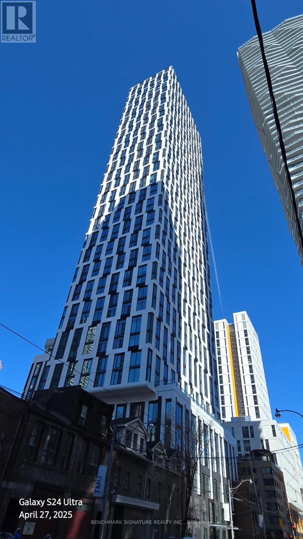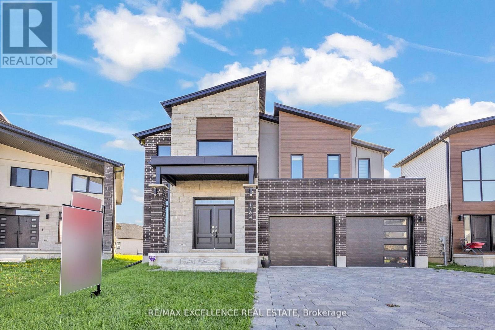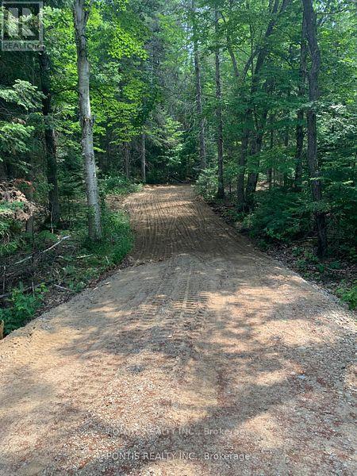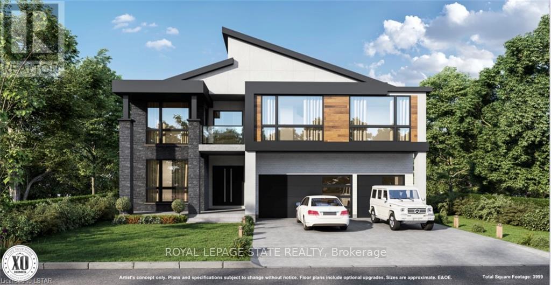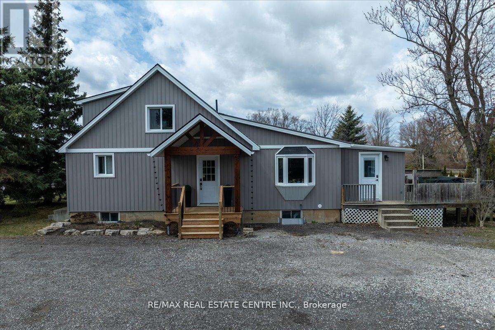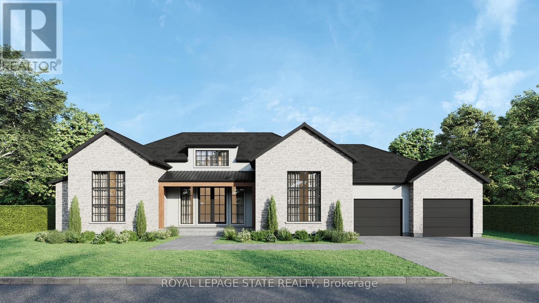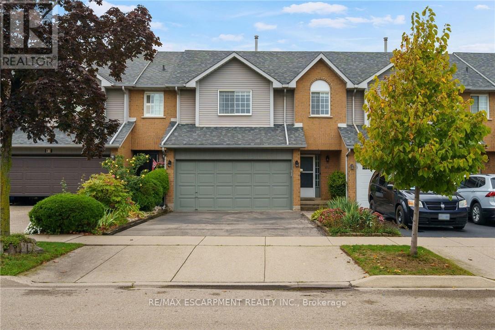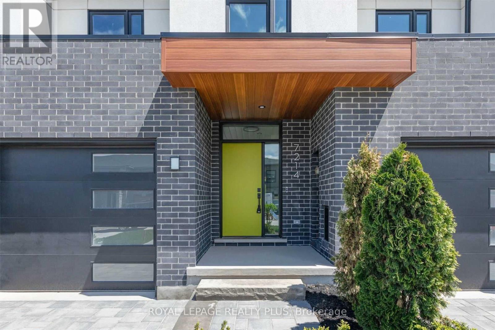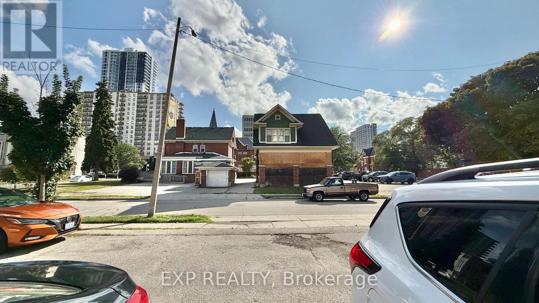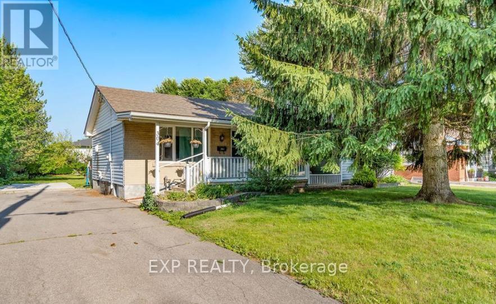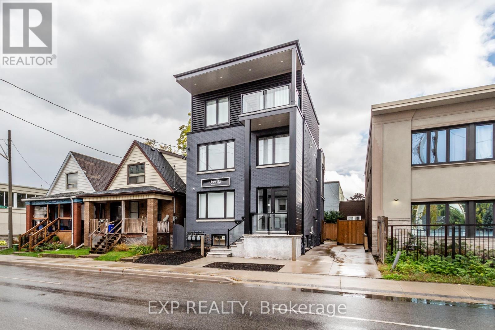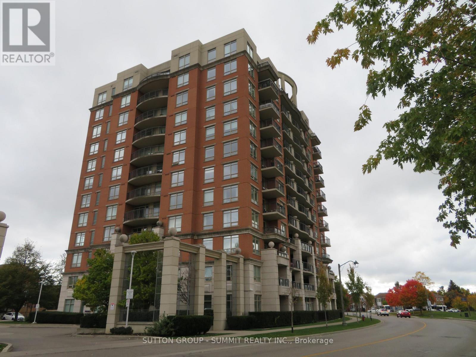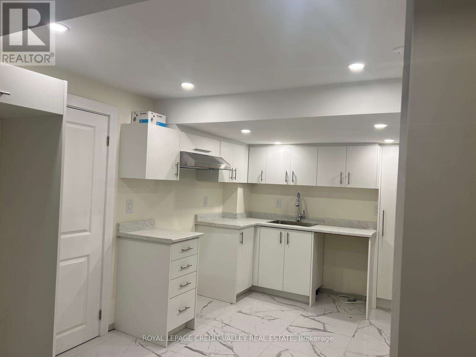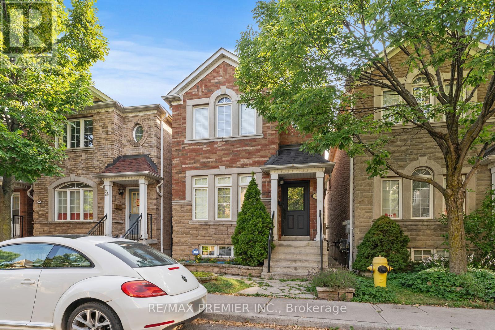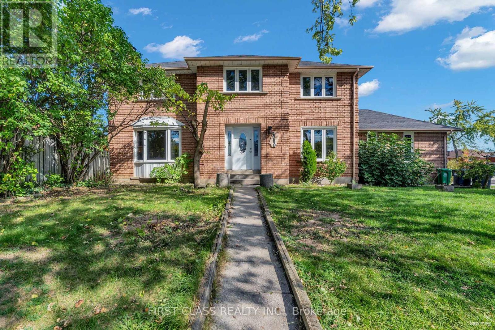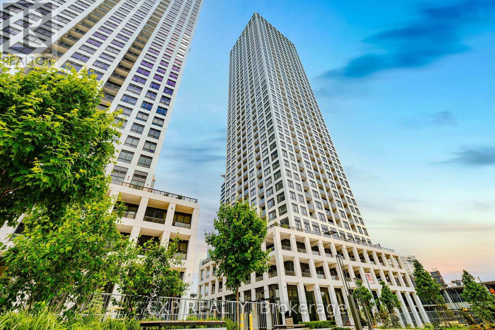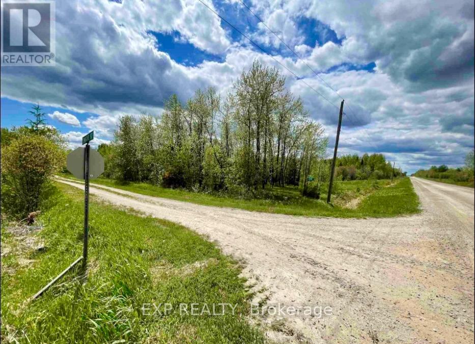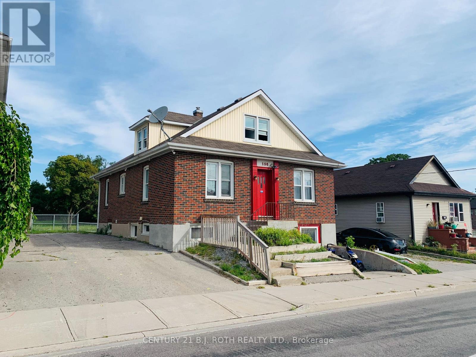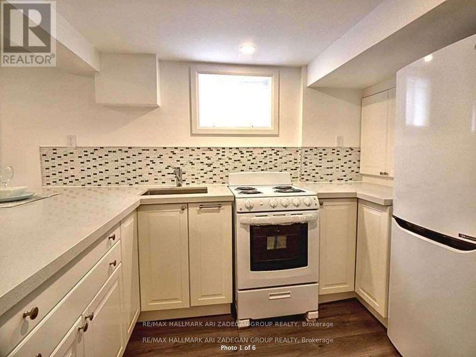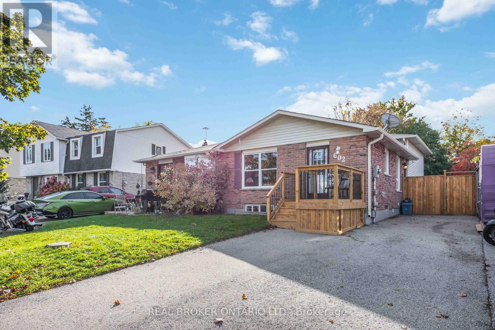4291 Country Lane
Whitby, Ontario
Stunning 5-Bedroom Luxury Home In A Prime Location! Experience Modern Elegance And Exceptional Craftsmanship In This Nearly New, 1-Year-Old Residence Offering Approximately 3,700 Sq. Ft. Of Sophisticated Living Space. Every Detail Has Been Carefully Curated, From The Upgraded 10 Ft Ceilings On The Main Floor To The 9 Ft Ceilings On Both The Second Level And The Upgraded Basement, Creating A Bright, Spacious, And Airy Feel Throughout.The Magazine-Worthy Gourmet Kitchen Is A True Showpiece, Featuring Tall Custom Cabinets, A Pot Filler, And A Striking Stone Island With Waterfall Edge And Matching Backsplash. The Open-Concept Main Floor Seamlessly Connects Elegant Living And Dining Areas, Highlighted By 8Ft Upgraded Doors, Upgraded Wider Steps, And Expansive European Windows That Fill The Home With Natural Light.Upstairs, Discover Large Bedrooms With Generous Closets And High-End Finishes. The Primary Suite Offers A Luxurious Ensuite Complete With Floor-To-Ceiling 2x4 Tiles And A Double Shower,Creating A Spa-Like Retreat.Additional Highlights Include R/I For Extra Laundry In Mudroom, Premium Finishes Throughout,And A Thoughtfully Designed Layout Ideal For Both Family Living And Entertaining. The Upgraded Basement Ceilings Enhance The Lower Level's Functionality, Offering Endless Possibilities For Future Customization.This Exceptional Home Is Still Covered Under Tarion Warranty, Providing Peace Of Mind And Assurance Of Quality.Don't Miss This Rare Opportunity To Own A Newly Built, Design-Focused Home In One Of The Area's Most Desirable Locations - A Perfect Blend Of Luxury, Comfort, And Modern Design.Minutes to Highway 401/407/412, Close To Ranked Schools, Shopping, Grocery, Transit, Food/Restaurants. (id:61852)
RE/MAX Millennium Real Estate
1577 Gloucester Road
London North, Ontario
Welcome to this extraordinary bungaloft, nestled on a private, wooded lot and offering the perfect balance of luxury, function, and architectural detail. The main level impresses with 12-foot ceilings, walnut flooring and high-end finishes throughout. Tray ceilings in the formal dining room, coffered ceilings in key living spaces, and solid core doors enhance the sense of quality and scale. Expansive transom windows and high baseboards add architectural charm and natural light throughout. The main floor principal bedroom offers a serene retreat with tray ceilings, garden doors leading to the rear yard, and a stunning ensuite featuring marble tile with inlay, a freestanding tub, a glass-enclosed shower, dual vanities, and a spacious walk-in closet with custom built-ins and dual access. The family room is warmed by a wood-burning fireplace, while the separate living room offers a cozy natural gas fireplace. Two separate mudrooms-one off the front foyer and one off the garage-add everyday practicality to the homes thoughtful layout. The kitchen features premium Wolf appliances, a farmhouse sink, pot filler, and a large island with seating. The adjacent servery includes a fridge, wall oven, microwave, and a secondary sink-ideal for hosting. Upstairs, the loft provides a versatile living area, two generously sized bedrooms, and a beautifully finished main bath with a double vanity, freestanding tub, glass shower, and elegant tile inlay flooring. The lower level adds versatility with two additional bedrooms and rough-in. A walk-up to the triple car garage enhances convenience and supports multi-generational living. Outside, enjoy a private, two-tiered backyard oasis with a covered rear porch, perfect for relaxing or entertaining. The expansive driveway offers parking for up to eight vehicles, in addition to the spacious triple car garage with built-in storage, completing this exceptional property. (id:61852)
The Agency
2716 - 252 Church Street
Toronto, Ontario
2025 NEW CONDO! LOCATION IS ONE OF THE BEST. Stunning Luxury 1-Bedroom Condo in the Heart of Downtown Toronto. Welcome to urban living at its finest! This almost new 1-bedroom condo offers the perfect blend of modern elegance and convince in the heart of Downtown Toronto. Clear unobstructed view of Downtown Toronto! Located just steps away from Yonge Street, Dundas Square, and the iconic Eton Center. This home puts you in the center of it all with top attractions, world-class restaurants, and exclusive shopping right at your doorstep. With access to the Yonge TTC Line, you're just 5 minutes from TMU and Yonge Dundas Square, and a8 minutes to Toronto's bustling Financial District. This is city living at its best where luxury meets lifestyle. Make this exceptional space your home! (id:61852)
Benchmark Signature Realty Inc.
1464 Medway Park Drive
London North, Ontario
Welcome to 1464 Medway Park Dr, a stunning 2-storey detached home nestled in the prestigious Hyde Park neighbourhood of North London. Built in 2021, this carpet-free, contemporary residence offers 2,685 sq. ft. of luxurious above-grade living space on a beautifully landscaped 42.68 x 111.26 ft lot.The elegant exterior showcases a stone and stucco façade, accented by brick and vinyl sides, a wide driveway, and meticulous curb appeal that reflects true pride of ownership. Step inside to discover an open-concept main floor highlighted by 9-ft ceilings, engineered hardwood flooring, pot lights, and oversized windows that fill the home with natural light. The inviting living room features a sleek electric fireplace, creating the perfect setting for gatherings and relaxation.The chef-inspired kitchen is a true showpiece, boasting quartz countertops, custom cabinetry, stainless steel appliances, a modern backsplash, and under-cabinet lighting. High-end roller blinds throughout the home add a touch of sophistication and privacy.Upstairs, the primary suite offers a spacious walk-in closet and a spa-like ensuite bath. Bedrooms 2 and 3 share a stylish Jack & Jill bathroom, while Bedroom 4 enjoys its own private ensuite-ideal for guests or extended family.A legal separate side entrance leads to the unfinished basement, offering incredible potential for a future in-law suite or income-generating unit. Completing this exceptional property is a double-car garage and parking for up to six vehicles.Experience the perfect blend of modern comfort, design, and location-this home truly stands out in one of London's most desirable communities. (id:61852)
RE/MAX Excellence Real Estate
35 Almaguin Drive
Mcmurrich/monteith, Ontario
Great location a short distance to highway 11 making an easy commute. This 14+ acre parcel offers a mixed forest with some wetlands. This property is split by Almaguin Drive, over 10 acres on the East side and just under 5 on the west side. Build on the one side of the road and use the other side for recreational trails. An environmental study has confirmed that there is a building envelope on this property with plenty of space to build your dream home. Property is suitable for a walk out basement. This is a great property for a year round country home or vacation property. Boat launch for Doe Lake access only 2 mins away. General Store and Gas Station located 5 mins a way. A great spot for Hunting (lots of Crown Land in the area), ATVing & Snowmobiling. Swim at the beach area which is a short distance away on Almaguin Drive. Burks Falls and Hunstsville 20 mins away. Must have a look to truly appreciate what this parcel of land has to offer. 21 ft Weekender Trailer is being sold with land and is outfitted with solar power. (id:61852)
Pontis Realty Inc.
Lot 4 Plover Mills Road
Middlesex Centre, Ontario
Experience luxury and privacy at Bryanston Estates, where XO Homes presents an exclusive opportunity to build your custom dream home. Located just outside London's city limits, Lot 4 and Lot 5 offer premium 2/3-acre estate lots-the perfect canvas for a stunning, tailor-made residence.This featured model showcases 4,000 sq. ft. of modern, open-concept living, designed with high-end finishes, expansive windows, and a chef-inspired kitchen. The south-facing backyards overlook peaceful grassy fields, providing endless privacy and serene countryside views. Each thoughtfully designed home features 4 spacious bedrooms, each with its own private ensuite, along with a dedicated home office and a second-floor loft. With XO Homes, you have the freedom to fully customize your design-whether you'd like to modify an existing plan, make personalized adjustments, or create a completely custom build from the ground up. The possibilities are endless. (id:61852)
Royal LePage State Realty
359 First Line
Haldimand, Ontario
Escape the hustle and discover this peaceful gem in Hagersville perfectly positioned on a stunning 150 ft x 150 ft lot, with wide-open fields and uninterrupted views as far as the eye can see. Whether you're starting out, settling down, or simply craving quiet country living, this charming 1.5-storey home delivers the lifestyle you've been looking for. With over 1,100 sq ft of thoughtfully laid out space, this 2-bedroom, 1-bathroom home offers cozy comfort and everyday functionality. The spacious 3-piece bath is conveniently located on the main floor, and the kitchen is equipped with slate grey appliances ready for your culinary adventures. Outside, enjoy peace of mind with recently updated windows, doors, siding, and roof all the big-ticket items already taken care of. And for those needing a little extra space, the newly built 394 sq ft detached garage is a dream fully heated and cooled, its perfect as a workshop, office, studio, or hobby space. Breathe in the fresh air, soak up the scenic views, and make this beautiful property your new beginning. Tranquility awaits in Hagersville. (id:61852)
RE/MAX Real Estate Centre Inc.
Lot 5 Plover Mills Road
Middlesex Centre, Ontario
Experience luxury and privacy at Bryanston Estates, where XO Homes presents an exclusive opportunity to build your custom dream home. Located just outside London's city limits, Lot 4 and Lot 5 offer premium 2/3-acre estate lots - the perfect canvas for a stunning custom residence.This model showcases 3,497 sq. ft. of modern ONE floor open-concept living, featuring high-end finishes, expansive windows, and a chef's kitchen. The south-facing backyards offer tranquil views of open farmland, providing endless privacy and a serene natural setting. Thoughtfully designed, these homes include 4 spacious bedrooms with ensuite bathrooms, plus a dedicated work-from-home office. With XO Homes, you have the freedom to tailor your build to your unique vision - whether you'd like to customize an existing plan, make personalized adjustments, or create a fully custom design from the ground up. The possibilities are endless. (id:61852)
Royal LePage State Realty
3 - 161 Fifth Avenue
Brantford, Ontario
Welcome to Bell City Towns* Explore the epitome of sophisticated urban living at **Bell City Towns**, nestled at the highly coveted **161 Fifth Ave, Unit#3 Brantford**. This exclusive community of modern townhomes boasts a meticulously designed collection, offering both elegance and functionality seamlessly blended into one timeless lifestyle. **Property Features:** - **Contemporary Architecture:** Enjoy stunning facades with dramatic lines and modern finishes. Each home exudes curb appeal, inviting you into a world of design-forward living. - **Spacious Interiors:** Each townhome is thoughtfully laid out to maximize space and comfort. Generously proportioned rooms throughout, featuring open-concept living areas perfect for entertaining or relaxing with family. - **Luxurious Finishes:** Step inside to find upscale materials and finishes, including gleaming hardwood floors, designer kitchens with premium appliances, and spa-inspired bathrooms. - **Innovative Design:** Kitchens meticulously crafted for the modern chef, featuring ample counter space, quality cabinetry, and stylish fixtures. - **Outdoor Living Space:** Enjoy a private outdoor area providing the perfect setting for summer BBQs or peaceful evenings under the stars. - **Ideal Location:** Situated in the heart of Brantford, you're conveniently located near shopping centers, parks, schools, and easy access to public transit. Experience the advantages of suburban tranquility while having city amenities right at your doorstep. - **Environmentally Conscious:** Building standards that emphasize energy efficiency, sustainability, and comfort promoting eco-friendly living. This is not just a home; it's a lifestyle. Live where modern comfort meets outstanding craftsmanship. Don't miss your chance to claim your very own piece of the Bell City community. Some rooms digitally staged to show living space. (id:61852)
Real Broker Ontario Ltd.
85 Chelsea Crescent
Hamilton, Ontario
Welcome to 85 Chelsea Crescent in Sherwood Village! This beautifully maintained 3-bedroom, 3-bathroom freehold townhome is located in highly sought-after Lower Stoney Creek and offers a rare double-car garage with inside entry, garage door opener, and double driveway. Inside, you'll find a bright open-concept living and dining area that flows into the updated kitchen, complete with a large breakfast bar-perfect for family time and entertaining. The main floor features newer laminate flooring, and the dining room opens through sliding doors to a lovely two-tier deck with a gas BBQ hookup and a fully fenced backyard. Upstairs, there are two bedrooms plus a full main bath, along with a private principal suite on its own level, featuring a 2-piece bathroom and two large closets. The additional bedrooms also offer generous closet space. The finished lower level provides even more living space with a spacious family room, plenty of storage, and a convenient 3-piece bathroom with a separate shower. The home has been freshly painted, and the exterior showcases well-kept landscaping-making it completely move-in ready. All of this in a quiet, family-friendly location, close to schools, parks, shopping, churches, and with easy access to the highway. (id:61852)
RE/MAX Escarpment Realty Inc.
7214 Parsa Street
Niagara Falls, Ontario
Beautiful Elegant Freehold Town Build By Rinaldi Homes In Forest view Estates Subdivision. 9'Ceilings On Main Floor, Upgraded Modern Kitchen W/ Center Island, Quartz Counters, Higher Cabinets, Extra Pot lights. Fantastic Open Concept Layout, Large Living/ Dining/ W/Walk Out To10' X 10' Wooden Deck And Fully Fenced Back Yard. Second Floor Features Master W/ 4Pc Ensuite &Walk In Closet, Plus 2 Additional Bedroom, Laundry & Second 4Pc Bath. Built In Garage & 2 Parking Spaces On Interlocking Driveway. Fantastic Location, Close To All Amenities. Pictures Are From Previous Listing. (id:61852)
Royal LePage Realty Plus
Upper - 304 First Avenue
Welland, Ontario
Welcome to this bright and comfortable 3-bedroom, 1-bathroom main floor unit in a large detached house offering plenty of sunlight and space for families, professionals, or students. The home features three well-sized bedrooms with closets, a large sun-filled living room with oversized windows, and a functional kitchen with ample storage and counter space. Enjoy the convenience of private in-unit laundry and 4 included parking spaces. Additional perks include easy-to-maintain flooring throughout, central heating and A/C for year-round comfort, and a quiet, family-friendly neighbourhood close to schools, parks, and transit. Niagara college only 4 minute walk away! Can be fully furnished on request. (id:61852)
Exp Realty
2 - 144 Wellington Street N
Hamilton, Ontario
Welcome to this bright and modern 2-bedroom, 1-bathroom unit located in a well-maintained walk-up on the second floor. The available master bedroom comes fully furnished with a bed, dressers, and a large closet -- perfect for a comfortable and convenient living experience. You'll be sharing the unit with a single professional female, so cleanliness and responsibility are a must. The unit features in-suite laundry, a shared kitchen and bathroom, and a private rear balcony ideal for relaxing after a long day. Street parking only (no on-site parking available). Located close to downtown, public transit, and amenities -- this is a great opportunity for a respectful and tidy (FEMALE ONLY) individual looking for a well-located, move-in ready space. (id:61852)
Exp Realty
1001 - 2325 Central Park Drive
Oakville, Ontario
Located in one of Oakville's high demand areas; unobstructed view overlooking pond; ceiling to floor windows; bedroom and den equipped with phone jack and cable outlet; walk-in closet in bedroom; walking distance to shopping plaza with Walmart, superstore, restaurants and more; large private balcony; move in condition. (id:61852)
Sutton Group - Summit Realty Inc.
4 Lafleur Court
Brampton, Ontario
Spacious 3 Bed, 2 Bath Basement Apartment! One full bathroom is fully functional, and the second will be completed with vanity and fixtures upon lease signing. Parking space available. Clean, well-maintained space in a quiet neighbourhood ideal for a walk to Hurontario Street and Mclaughlin with many options of transit. In a cul-de-sac with no through traffic..Close to Transit, Grocery stores, schools, Strip Plaza. Brand-new kitchen appliances will also be installed before move-in. Tenant responsible for 40% of utilities. All work required as per city-approved drawings for a legal basement has been completed, except for modifications to the entrance. ** This is a linked property.** (id:61852)
Royal LePage Credit Valley Real Estate
Basement - 26 Algarve Crescent
Toronto, Ontario
One Bedroom Basement Apartment, Convenient Location With Walk Up. This Open Concept Unit Features Tile Floors Throughout, Private Laundry And A Generous Kitchen With Ample Storage And Counter Space, Well Maintained, Offered At $1600.00/Month + Share of Utilities. *St Clair and Old Weston Road *Steps to TTC *Renovated one Bedroom *One Full Bathroom *Refaced kitchen and bathroom *Cabinets, new quartz countertops *New sinks and faucets *New backsplash in kitchen *New toilet in Bathroom *New fridge and stove *Freshly painted throughout *New Window Coverings *Well Maintained Lower Level *Close to All Amenities *No Pets *Non Smoker *No Parking* (id:61852)
RE/MAX Premier Inc.
4290 Radisson Crescent
Mississauga, Ontario
Gorgeous, Bright & Spacious Corner Home in Prestigious Erin Mills John Fraser School District! This beautifully maintained 4-bedroom home offers an ideal blend of space, comfort, and convenience. The main floor features a living/dining room (could be combined), a formal family room with fireplace, and a large kitchen with ample cabinetry. The primary bedroom boasts a 4-piece ensuite and walk-in closet, while the additional 3 bedrooms are all generously sized. No carpet for the whole house. Finished basement W/2 bedrooms. Beautiful, Bright & Spacious Corner Home in the Highly Sought-After Erin Mills Area within the John Fraser School District! This stunning 4-bedroom residence showcases a perfect combination of elegance, comfort, and convenience. The sun-filled main floor features a versatile living and dining area, a separate family room, and a large, well-equipped kitchen with abundant counter space. The primary bedroom offers a 4-piece ensuite and walk-in closet, while the remaining bedrooms are all generously sizedideal for a growing family. Throughout the home, you'll find no carpet, freshly painted walls, and smooth flat ceilings and all Led ceiling lights for a modern, clean look. The professionally finished basement includes a full kitchen, bedrooms, recreation area, and washroom, perfect for in-laws, guests, or rental potential. Enjoy an extra-wide driveway with parking for up to 6 cars and no sidewalk. Conveniently located just minutes from Credit Valley Hospital, Erin Mills Town Centre, top-ranked schools, parks, highways, transit, and churches. Everything has been done, just move in and enjoy this exceptional family home! (id:61852)
First Class Realty Inc.
2508 - 30 Elm Drive W
Mississauga, Ontario
Welcome to Suite 2508 at 30 Elm Drive W in the heart of Mississauga a stylish and efficient 2-bedroom, 2-bathroom condo offering modern urban living just steps from Square One. This thoughtfully laid-out unit features a sleek kitchen, open-concept living area, a comfortable primary bedroom with a 4-piece ensuite, and a second bedroom perfect for guests or a home office. Enjoy easy access to restaurants, parks, transit, Sheridan College, the YMCA, and major highways, making this an unbeatable location for convenience and lifestyle. Residents also enjoy premium amenities, including a fully equipped gym, billiard room, and theatre room everything you need for comfortable, connected living. (id:61852)
Exp Realty
642 Nahma Road
Cochrane, Ontario
Endless Possibilities on 37 Acres Cochrane, OntarioDiscover a rare opportunity to own 37 acres of pristine land just minutes from the town limits of Cochrane. This expansive property offers a blend of privacy, accessibility, and development potential complete with timber and mineral rights included.Whether youre envisioning a custom-built home, a barndominium retreat, or a peaceful escape surrounded by nature, this land is the perfect blank canvas. With flat terrain, mature trees, and easy access to nearby amenities, it combines rural serenity with commuter convenience. Prime Location Close to town for everyday essentials, yet secluded enough for ultimate privacy Timber & Mineral Rights A valuable asset with long-term investment potential Ready to Build Ideal for a custom home, dream barndominium, or recreational getawayEmbrace the freedom to create your vision in a setting that offers both natural beauty and practical perks. Schedule your showing and walk the land today. (id:61852)
Exp Realty
156 Dunlop Street W
Barrie, Ontario
5 unit multi residential property With A Newly In An Area Where Major Development Changes Are In Play Solid Construction With Many Improvements And Backing On To Greenspace. Roof Replaced In 2010 And Furnace In 2013. Four 1-Bedroom Units & One 2-Bedroom Unit and Co-Operative Tenants And Strong Income And Expense Sheet Makes This A Great Opportunity To Own A 5 Plex In One Of Canada's Best Markets To Invest In Multi-Unit Residential Real Estate (id:61852)
Century 21 B.j. Roth Realty Ltd.
Lower Fl - 47 Newbury Drive
Newmarket, Ontario
Extensively Renovated Semi-Detached 1 Bedrooms Basement Unit, Fantastic Location! Freshly Finished Separate Entrance, New Kitchen, Family Room, Bedroom And 4 Piece Bath! Own Laundry. Tenant Pays 35% Of The Utilities (id:61852)
RE/MAX Hallmark Ari Zadegan Group Realty
602 Dorchester Drive
Oshawa, Ontario
Welcome To 602 Dorchester Dr, A Legal 2-Unit Duplex-Style Backsplit In The Highly Sought-After Vanier Community Of Oshawa. A Smart And Affordable Opportunity Featuring A Functional Open Layout And A Separate Side Entrance For Multi-Family Living Or Rental Income Potential. Bright Main Living Space And A Versatile Lower Level Offer Flexibility For Extended Family, Guests, Or Additional Income. Rare 5-Car Parking And A Deep Private Lot Deliver Exceptional Value. Enjoy Peace Of Mind With Approximately $80K In Recent Upgrades. Located On A Quiet, Family-Friendly Street Close To Schools, Parks, Oshawa Centre, Public Transit, GO Station, And Hwy 401, Ideal For Commuters. A Move-In Ready Property With Space, Income Options, And Convenient Access To All Amenities. (id:61852)
Real Broker Ontario Ltd.
609 Church Street
Toronto, Ontario
Prime Retail Space at Church/ Charles. Dynamic Street Front Location within Condo Complex. Prime Street Front Location. Outstanding Location- Steps to Yonge/ Bloor, Yorkville, Church Street village two subways lines with TTC bus at door. Heavily populated/ trafficked area. Exceptional Opportunity. TMI and Floor Plan on as attachments. *** EXTRAS*** Utilities extra. Lease to verify square footage. See survey as per the attachment. (id:61852)
Royal LePage Real Estate Services Ltd.
