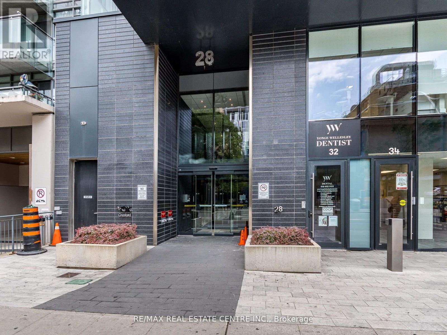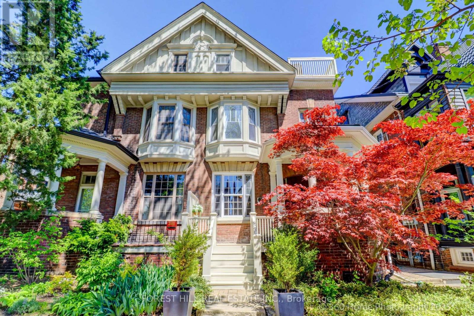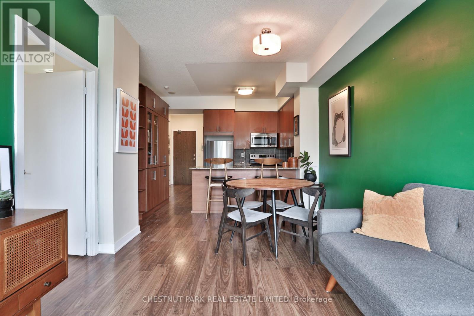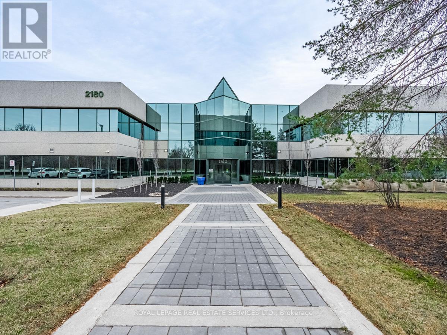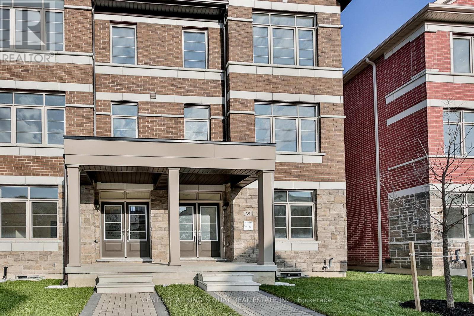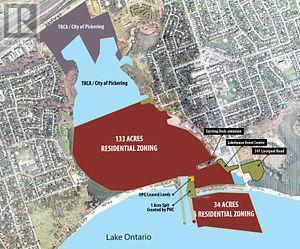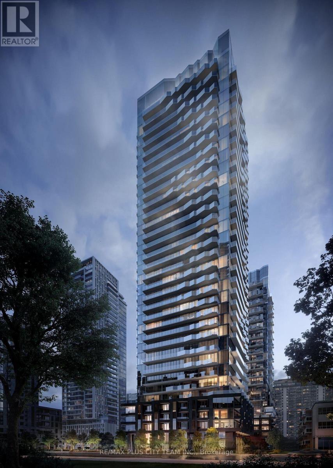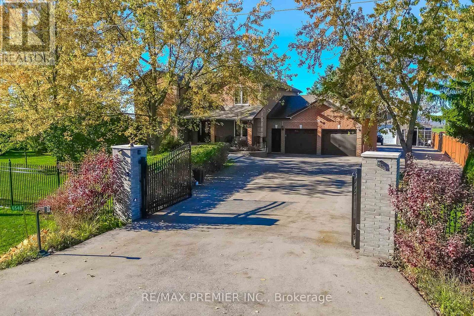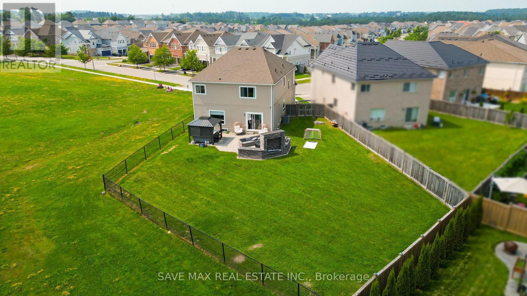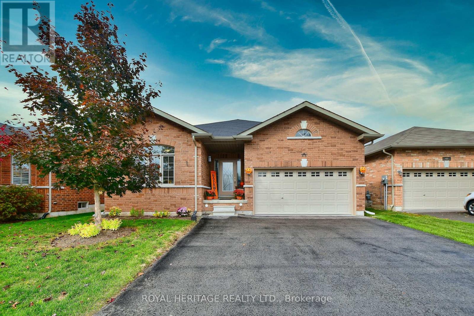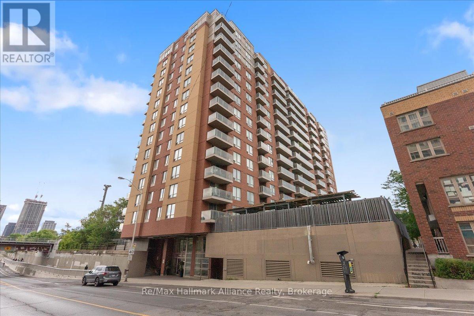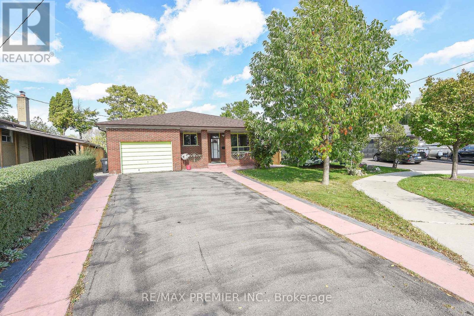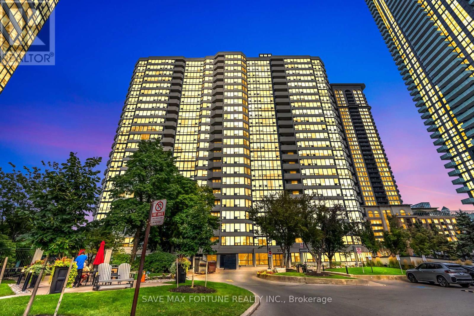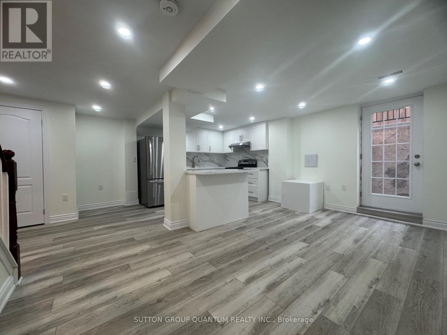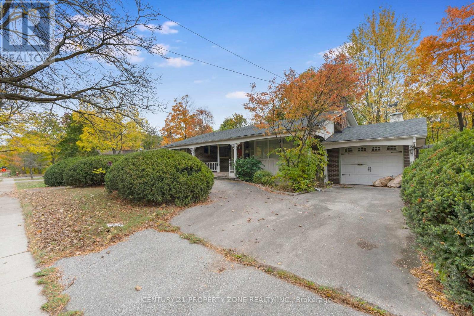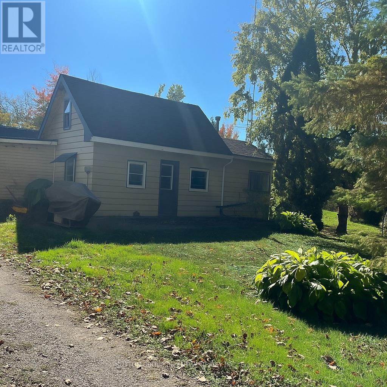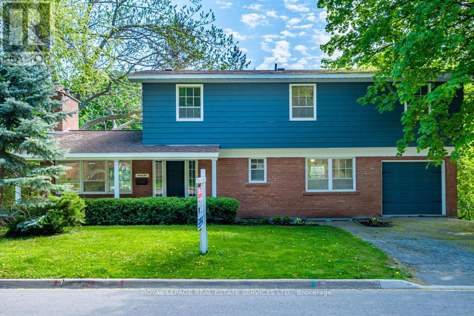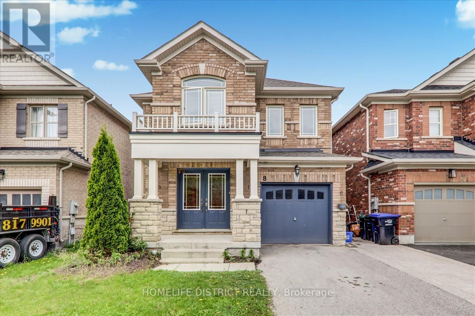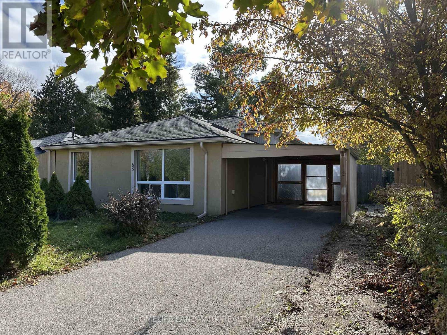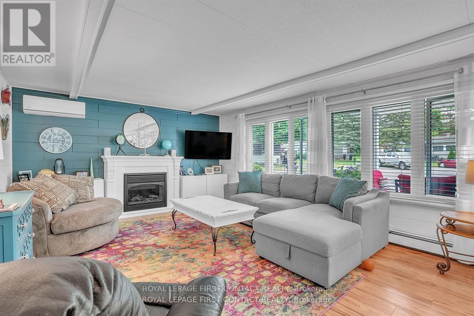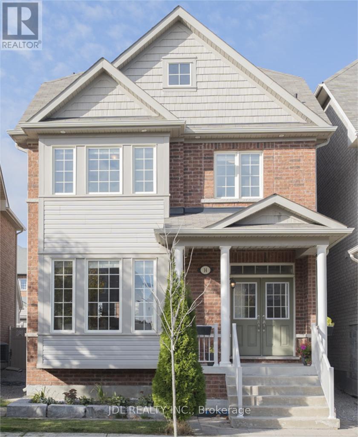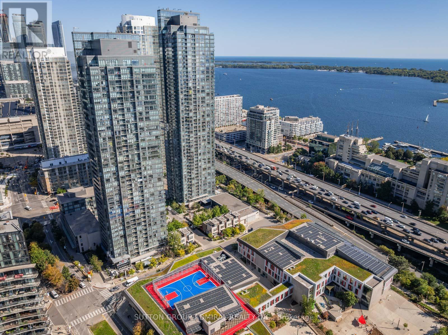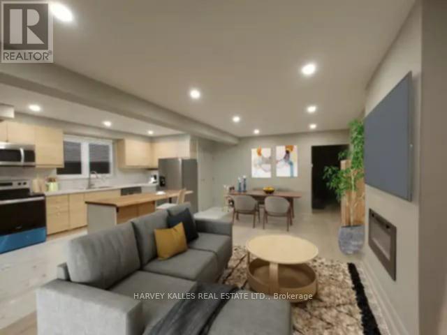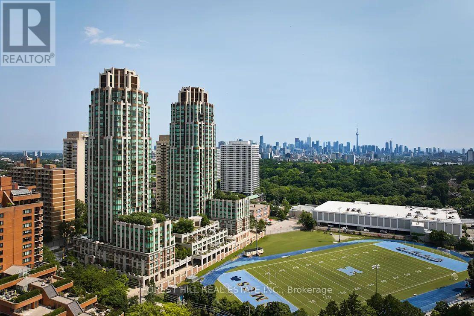3302 - 28 Wellesley Street
Toronto, Ontario
Live In Style & Luxury, 31st Floor with great South West Vew! Vox Condo. Beautiful & Spacious Two Bedroom Unit, Open Concept South Facing Natural Bright Sunlight Shed In. Prime Downtown Location. Steps to Wellesley Statio, Yonge Wellesley Foodie, Steps to U o T, Toronto Metropolita nUnibersity, Premium Schools, College Park Shops, Rretaurants, Entertainment, Loblaws Grocery & Much More! Outdoor Party & BBQ Area Fully-Equipped Gym & 24 Hr. concierge. (id:61852)
RE/MAX Real Estate Centre Inc.
379 Huron Street
Toronto, Ontario
Grand Renovated 5 Bedroom (plus Nanny Suite) Victorian Home plus separate 3 One Bedroom Apartments on a 25 x 191 ft lot; Mink Mile location by ROM, Bata Shoe, Royal Conservatory, Robarts and north/south and east/west Subway; U of T, Bloor Street Cafes, Shops and Restaurants - Endless Possibilities; Thoughtfully Restored to its Grandeur while offering the Modern Comforts; High Ceilings, Exquisite Woodwork and Ornate Fireplaces; This Rare Architectural Gem offers over 4,400 sq ft above ground and flexible layout ideal for Grand Entertainment Living, Multi-Generational living, Work-From-Home or Rental Income; The Main Residence features 5 Spacious Bedrooms plus a Bright Studio and a Private Nanny Suite with its own Separate Entrance; Four Luxurious Bathrooms, three include spa-like soaking tubs for ultimate relaxation; The heart of the home is the Open-Concept Kitchen, Dining and Family room, anchored by a Custom-Designed Kitchen with Quartz Countertops, a Large Island, and a Cozy Study Nook-perfect for remote work or helping with homework while cooking; The Additional 3 Self-Contained Legal 1+Den Bedroom Apartments add incredible value, including a Rented Basement Apartment with a Tenant willing to stay; This property presents outstanding investment potential or unique opportunity to Live in Luxury while generating Rental Income; Enjoy outdoor living with a Rooftop Deck offering skyline views, a Lush Backyard Oasis, and up to 6-car laneway accessible parking. (id:61852)
Forest Hill Real Estate Inc.
208 - 260 Sackville Street
Toronto, Ontario
Spacious unit for comfortable downtown living! Located in a well maintained midrise condo features two full baths, separate den, walk-in closet & large balcony w/ unobstructed park view. Kitchen features granite countertops, stainless appliances and custom display cabinetry. Convenient breakfast bar counter seating adjacent to the bright open concept dining and living room. Includes underground parking and two lockers for all of your extra storage needs. Streetcar at your doorstep and walking distance from subway, groceries and charming cafes. This vibrant neighbourhood offers excellent public facilities incl. one of the city's best pools, community centre, soccer pitch, skating rink and nearby Riverdale Park. Building amenities offer 24 hour concierge, rooftop with BBQ, gym, bike storage and visitor parking. (id:61852)
Chestnut Park Real Estate Limited
200a - 2180 Meadowvale Boulevard
Mississauga, Ontario
. (id:61852)
Royal LePage Real Estate Services Ltd.
35 Floyd Ford Way
Markham, Ontario
Bright And Spacious 4 Bedrooms End Unit Townhouse - 9' Ceiling On Main Floor. Open Concept Kitchen, Excellent Location: Close To Shopping Centre Highway 7 And 407, Boxgrove Shopping Centre And Boxgrove Smart Centre Nearby. Do Not Miss Out!!! (id:61852)
Century 21 King's Quay Real Estate Inc.
600 Liverpool Road W
Pickering, Ontario
See Virtual Tour**A Must See** Lake Ontario (34 Acres) Frenchmans Bay (134 Acres) Zoned R4 Residential. This Is A Once In A Lifetime Opportunity To Buy A 134 Acre Protected Bay, Marine Business And Banquet Facility All Overlooking Lake Ontario Add 591 Liverpool To This Listing For Boat Storage & Marine Services. Where Else In N. America Can You Buy This Opportunity That Predates Confederation Of Canada. **EXTRAS** Check Out Friday Harbour & Ontario Place Then Consider Frenchmans Bay - The Opportunity For Development Is Limited By Your Own Creativity & Imagination. (id:61852)
RE/MAX Hallmark First Group Realty Ltd.
409s - 110 Broadway Avenue
Toronto, Ontario
Introducing a stunning brand-new suite in one of Toronto's most exciting new developments - Untitled Toronto, where sleek design meets modern lifestyle in the heart of Midtown. This bright 1-bedroom unit offers a well-planned open-concept layout with floor-to-ceiling windows and a private east-facing balcony that welcomes morning sunlight and city views. Enjoy a modern kitchen equipped with built-in appliances, clean lines, and functional design. The entire suite features carpet-free flooring and high-quality finishes throughout. Residents enjoy access to over 34,000 sq ft of premium amenities, including an indoor-outdoor pool and spa, a fully equipped gym, yoga studio, basketball court, co-working lounges, rooftop dining with BBQs and pizza ovens, and private event spaces for entertaining. Located just a short walk to Yonge-Eglinton subway station, Loblaws, LCBO, Cineplex, and an endless selection of shops, cafes, and dining options. This is a rare opportunity to be the first to live in a fresh, sophisticated space in one of the city's most connected neighbourhoods. (id:61852)
RE/MAX Plus City Team Inc.
RE/MAX Solutions Barros Group
6548 10th Line
Essa, Ontario
Discover the perfect blend of country charm and modern sophistication in this beautifully maintained custom-built 4-bedroom + 2 bedrooms in the basement family home, proudly owned by only its second owners. This home offers nearly 3,000 sq.ft. above grade (including a beautiful 410.7 sq.ft. insulated sunroom) and an additional 1,498 sq.ft. in the basement, providing over 4,475 sq.ft. of thoughtfully designed living space. Set back behind secure gated entry on a picturesque 0.7-acre lot, this property offers privacy, space, and style. Inside, you'll find an inviting interior featuring two cozy propane fireplaces and a bright skylight that fills the home with natural light. Every detail reflects quality and comfort, with numerous modern updates throughout. Designed for both family living and entertaining, this home features a fully insulated sunroom with hot tub and walkout to the rear yard and saltwater pool, complete with an outdoor bathroom for added convenience during summer gatherings.The 36' x 20' detached and insulated workshop/garage is a true standout, complete with its own loggia, private sunroom, entertaining area, charcoal BBQ, and dedicated hot water tank. It's the perfect setup for year-round entertaining or hobby use.The high-end fenced yard offers plenty of green space, mature trees, and a tranquil setting ideal for relaxation or entertaining. Downstairs, a separate entrance leads to a fully finished lower level featuring a spacious living area, recreation room, two additional bedrooms, and ample storage - ideal for extended family or an in-law suite.This property truly has it all!! country-style tranquility, modern conveniences, and exceptional pride of ownership. (id:61852)
RE/MAX Premier Inc.
416 Tansley Street
Shelburne, Ontario
Welcome to Amazing Detach on a Huge Pie Shape 10,042.72 ft (0.231 ac) LOT, With 3277 Above Grade Sqft .a stunning 2-storey detached home featuring 4+3 bedrooms and 4+1 bathrooms, perfect for large or multi-generational families. From the moment you step inside, you'll be impressed by the elegant hardwood flooring and custom millwork throughout the main and second floors. The chefs kitchen boasts a spacious centre island, stainless steel appliances, and a walkout to a beautifully landscaped backyard with no neighbours behind, complete with an outdoor Custom BBQ & media area, and hot tub ideal for entertaining. The main floor also offers a cozy den, perfect for a home office. Upstairs, the primary retreat features a massive walk-in closet and luxurious 5-piece ensuite, with additional bedrooms including a private ensuite and a Jack and Jill bathroom, plus a family room and convenient laundry space. The fully finished basement includes two separate staircases, a 2-bedroom in-law suite with its own kitchen, living room, laundry, and an additional office space currently used as a bedroom. This exceptional home blends comfort, function, and style, truly your forever home. Mins to Plaza with Foodland , Mcdonalds , No Frills , Tim HOrtons , Dollarama & all other amenities. DO not Miss !! (id:61852)
Save Max Real Estate Inc.
45 White Hart Lane
Trent Hills, Ontario
The Village of HASTINGS, ON, a thriving community with so much to offer anyone wanting to escape the hustle and bustle of big city living. It is located along the Trent River at Lock 18 on the Trent Severn Waterway with a marina/boat launch for those who want to experience water sports boating, fishing, swimming, kayaking or wakeboarding & trails for hiking or biking. This ticks many boxes on your wish-list for what you want in a home - a lovely brick bungalow, open concept main living area with large windows (so bright, airy feel), with 3 bedrooms, 2 full (4-piece - one being an ensuite) baths, a fenced yard, paved drive, unspoiled basement where you can create your own comfortable relaxed space, along with two partially finished bonus rooms (den or office), a 1.5 car garage with an entrance directly into the house. The charming village has great shops, restaurants, an updated events center with entertainment from open mic, to comedians, to concerts, plus many more amenities & festivals for all to enjoy. The small-town setting w/an uptown feel is conveniently located 30 mins to Peterborough, Cobourg at 401/Via Rail, 12 mins to Campbellford w/hospital, Warkworth, Norwood & only 45 mins to #407 from #115. Looking for a wonderful family home or downsizing, this home is a perfect fit. (id:61852)
Royal Heritage Realty Ltd.
Royal LePage Proalliance Realty
910 - 1369 Bloor Street W
Toronto, Ontario
An Unbeatable Investment & Lifestyle Opportunity in One of Toronto's Most Connected Neighbourhoods! Welcome to your perfect urban oasis. This rarely available, highly sought-after studio offers the ideal blend of value, location, and lifestyle. Whether you're a first-time buyer, savvy investor, or looking for a stylish city pied-à-terre, this suite checks every box. Investor Alert: The condo is being sold in as-is condition and comes with a tenant in place until July who has already paid the last five months' rent upfront. The tenant is reliable and open to either extending the lease or vacating at the end of the term, offering flexibility for both investors and end-users. Perfectly situated steps from two TTC subway stations, streetcar lines, the Bloor GO Station, and the UP Express, you're only 8 minutes to Union Station and 17 minutes to Pearson Airport. Inside, this well-designed studio feels more like a junior one-bedroom, featuring a full-sized kitchen with granite counters, a spacious 4-piece bathroom, in-suite laundry, and three large closets. Bathed in natural light, the suite offers unobstructed views of Lake Ontario and High Park from your private balcony - ideal for morning coffee or evening sunsets. Enjoy low maintenance fees and a meticulously maintained building with great amenities. Step outside and walk to High Park, Roncesvalles, MOCA, farmers markets, boutique shopping and top-rated restaurants. With the upcoming Lansdowne GO Station and Bloor-Dundas redevelopment, the future potential here is tremendous. (id:61852)
RE/MAX Hallmark Alliance Realty
35 Taysham Crescent
Toronto, Ontario
Bright & Spacious 3 + 3 Bedroom Bungalow in a High Demand Area with a Family Room & Gorgeous Sunroom. Hardwood Flooring Throughout Ground Level. Very Spacious Three bedrooms on the Main Floor. Attached One Car garage and driveway with plenty of parking. Complete Two Bedroom Basement Apartment With Separate Entrance . Just steps to Schools, Ttc , Shopping Mall & all other major amenities. (id:61852)
RE/MAX Premier Inc.
1006 - 330 Rathburn Road W
Mississauga, Ontario
Welcome to a spacious 988 sq. ft. condo in the heart of Mississaugas City Centre! This bright, move-in-ready home features two bedrooms plus a versatile solarium/den perfect for a home office, playroom, or guest space. Enjoy an open-concept living and dining area filled with natural light, a modern eat-in kitchen with granite countertops, and a large primary bedroom with walk-in closet and balcony access. The second bedroom offers ample storage and connects to the sun-filled solarium, ideal for flexible living. Benefit from in-suite laundry, central air, and owned underground parking. The building boasts top amenities: 24/7 concierge, indoor pool, hot tub, gym, sauna, basketball, squash and tennis courts, and a recreation room. MAINTENANCE FEES INCLUDE ALL UTILITIES & Hi-Speed INTERNET FOR STRESS-FREE LIVING. Step outside to Square One Shopping Centre, Celebration Square, top schools, parks, restaurants, and major transit. This is a fantastic opportunity for young families or first-time buyers to enjoy comfort, style, and unbeatable convenience in a vibrant, amenity-rich neighbourhood. Flexible closing available! (id:61852)
Save Max Fortune Realty Inc.
Basement - 136 Atkins Circle
Brampton, Ontario
All inclusive basement apartment. Rent includeds Heat, Hydro, Gas, Water, Central Ac, Internet, and one parking spot.Newly finished, bright and spacious 2-bedroom plus den basement apartment in Brampton's sought-after Northwood Park community, offering a functional layout with a large living space, two generously sized bedrooms, versatile den, and well-planned kitchen. Rent includes all utilities, high-speed Internet, and one parking spot. Conveniently located close to schools, parks, shopping centres, public transit, and major highways, this home provides comfort, value, and easy access to everything Brampton has to offer. (id:61852)
Sutton Group Quantum Realty Inc.
5014 Spruce Avenue
Burlington, Ontario
A rare and exciting opportunity awaits in one of Burlington's most sought-after neighbourhoods. This detached bungalow sits on a massive 100 ft x 138.58 ft lot, offering endless potential for redevelopment, renovation, or building your dream home. The existing home spans approximately 1,750 sq. ft. above ground plus a full basement, providing a solid foundation for those looking to restore or redesign. City-approved plans for new construction are already in place-saving you valuable time and allowing you to start your project right away. Whether you're an investor looking for your next opportunity or a homeowner wanting to create a custom residence, this property checks every box. Located in a quiet, mature area of Burlington, the property is surrounded by newly built luxury homes and tree-lined streets. Enjoy close proximity to top-rated schools, parks, trails, shopping, restaurants, GO Transit, and major highways-a perfect blend of convenience and community charm. Don't miss this exceptional opportunity to bring your vision to life in one of Burlington's finest locations! (id:61852)
Century 21 Property Zone Realty Inc.
4075 Airport Road
Ramara, Ontario
If you are searching for a large lot and are extremely handy with the desire to purchase a "fixer upper" and make it your own, then this is your sign! Located in the quant village of Longford Mills - this property can be an incredible opportunity for the right person. This home and land have been in the same family since the 1970's and it's brimming with potential. Situated on a spacious lot in a prime location, close to many area amenities, this one bedroom home offers the perfect blank canvas to create your dream project. With its ideal proximity to all area amenities, schools, shopping and Lake St. John, this property combines convenience with serenity. The large lot allows you to stretch your imagination with the endless possibilities for expansion, redevelopment, or a complete redesign. Ideal for those with a vision and skill to bring it to life. Whether you are looking to renovate and flip, build new, or create a cozy retreat experience, this property is a bursts with rare opportunity in the growing area of Ramara, known for its investment value and easy access to Orillia, Hwy 12 and the surrounding lake communities. Don't miss your chance to turn this diamond in the rough into a rewarding real estate endeavor. NOTE: Some photos have been digitally enhanced or modified to show the potential of the space. This property is being sold "as is, where is" along with 4067 Airport Road - PIN# 740180004 - Currently they share a driveway, drilled well and septic system. (id:61852)
Sutton Group Incentive Realty Inc.
65 Wallace Street
Vaughan, Ontario
Welcome to a One-of-a-Kind Detached 2-Storey Home in the Heart of Downtown Woodbridge. Situated on a massive 70 x 196 ft lot in a quiet cul-de-sac, this home offers exceptional privacy and scenic views, blending cottage charm with city convenience. Whether you're looking to relax in nature or entertain in style, this property is a rare gem. Key Features: Finished Walk-Out Basement - Expanding your living space into a lush backyard oasis, perfect for hosting or peaceful moments. Upper-Level Deck - Enjoy breathtaking views of the adjoining Veterans Park, ideal for morning coffee or evening relaxation. Prime Location - Just steps from Market Lane and the iconic Woodbridge War Memorial Monument. Minutes from parks, walking/biking trails, Humber River, Woodbridge Pool, Memorial Arena, and North Johnson Park. Convenient Access - Easy access to Highways 400, 427, & 407 for a seamless commute. Endless Potential This property provides limitless opportunities to renovate, expand, or simply enjoy the generous lot as is. Included in the listing is an approved permit for a spectacular 6,000 sq/ft custom residence featuring:3 Floors4-Car Garage Indoor Pool...and much more! Don't miss your chance to secure a home in one of Woodbridge's most desirable neighborhoods. This opportunity won't last long. Your dream home and a lifestyle of comfort, convenience, and natural beauty await! (id:61852)
Royal LePage Real Estate Services Ltd.
8 Cherry Lane
New Tecumseth, Ontario
Welcome to your dream home in the heart of the coveted Treetops Community! Stunning 4-bedroom, 3-bathroom detached residence with all-brick exterior and fully fenced yard. Sought after semi-open concept layout with separate formal dining room. Four spacious bedrooms and walk-out basement where endless possibilities await. With a 3-piece rough-in already in place, you have the freedom to customize and expand to suit your lifestyle. Located just steps away from Treetops Park and Splash Pad, as well as a proposed elementary school, this family-friendly community offers convenience and recreation at your doorstep. Hardwood flooring throughout, so maintenance is a breeze. Don't miss out on the opportunity to make this your forever home. (id:61852)
Homelife District Realty
85 Aurora Heights Drive
Aurora, Ontario
Fully Renovated, Freshly Painted, Open Concept 3 Br Backsplit In Great Aurora Location! 3 Sun Filled Bedrooms,Hardwood Through Upper Levels. Self-Contained In-Law Suite On Lower Level W Separate Laundry Room . Ample Storage.Steps From Yrt & Bus Stops.Walking Distance To Yonge St, Grocery, Great Schools (Catholic/Public/French Immersion), Arena, Parks,Trails. Large Backyard . Move In & Enjoy Or Invest: Rent/Rebuild. (id:61852)
Homelife Landmark Realty Inc.
2 Nature Trail
Innisfil, Ontario
Discover this exceptional opportunity: a rare 3-bed, 2.1-bath home, w/ over 1500 sq ft of living space, thoughtfully updated inside & out. The main living area features new flooring, large bright windows, a cozy f.p, & a spacious dining space, perfect for entertaining. The kitchen offers ample storage w/ a generous pantry, modern cabinetry, an oversized s.s sink, & new flooring. The primary bedroom includes double closets & is complemented by a 2-pcs bath. An additional tastefully reno'd 3-pcs bath is conveniently accessible from both the primary & 2nd bedrooms. For added flexibility, this property includes a full in-law suite w/ its own separate entrance from the back deck. The suite boasts a large living area, a full kitchen, a sizeable bedroom, & a modern full bath w/ a walk-in shower ideal for aging parents, visiting guests, or extended family. Situated just inside the entrance to the park, this corner lot offers privacy, generous space, & a peaceful setting. The backyard features an 8x10 garden shed nestled among mature trees, & steps from your back door, you'll find a refreshing pool-perfect for summer days. Enjoy relaxing mornings on the covered front porch, or host outdoor gatherings on the spacious back deck. This home combines interior updates w/ exterior enhancements, including newer siding, insulation, & most windows. The property provides 2 dedicated parking spots, w/ additional parking in the common areas eliminating street parking hassles. Additional features include 2 ductless A.C. units, a water softener, and a state-of-the-art "combi system" providing efficient gas fuelled hot water, radiant heating, & a tankless hot water heater, all in one compact, space-saving system. Near the shores of Lake Simcoe, this community offers 3 clubhouses, exercise & kitchen facilities, indoor/outdoor shuffle board and 2 large, heated saltwater pools. Don't miss your chance to own this spacious home in an unbeatable location! (id:61852)
Royal LePage First Contact Realty
14 Duncan Road
Markham, Ontario
Beautiful Modern Family Detached Home With income-generating Coach House in Markham Cornell Area! Rare find 6 car Prkg house in the community (2 Garage plus 4 outdoor). Stunning 5 bedrooms, 5 bathrooms home features over 3000 Sq/Ft, 9' ceilings on the main floor, a bright open-concept living and dining area with Pot Lights Fixtures, 3-Way Fireplace and an upgraded kitchen with quartz countertop, stainless steel appliances, and walkout to a professorially landscaped stone patio. The self-contained COACH HOUSE with private entrance, full kitchen, bathroom, laundry, heating and cooling HVAC system, excellent for large family, guests, or generate rental income. Currently rented $2200/month, tenant can stay or leave. Proudly located minutes to the top-rated schools, parks, trails, Markham Stouffville Hospital, Cornell Community Centre, Mt.Joy GO Train and Hwy 407. (id:61852)
Jdl Realty Inc.
3711 - 11 Brunel Court
Toronto, Ontario
Soaring High Above Toronto's Waterfront, This 1+1 Bed, 1 Bath Suite Delivers Unobstructed Views Of Lake Ontario, The Islands, And The City Skyline. From Sunrise To Sunset, This Home Captures A Rare Blend Of Natural Beauty And Urban Energy, Placing You Steps From The Waterfront Promenade, Canoe Landing Park, Rogers Centre, Scotiabank Arena, Union Station, Schools, Shops, And The City's Best Dining And Entertainment. Inside, Floor-To-Ceiling Windows Flood The Open-Concept Living And Dining Areas With Natural Light, While A Sleek Kitchen With Granite Counters, Tile Backsplash, Stainless Steel Appliances, And Breakfast Bar Anchors The Space. Step Onto Your Private Balcony And Take In Sweeping Panoramas That Few Addresses In The City Can Match. The Primary Bedroom Offers Tranquil Lake Views That Greet You Every Morning, While The Versatile Den Is Ideal As A Second Bedroom, Office, Or Guest Space. A Modern 4-Piece Bath, Ensuite Laundry, And Smart Storage Solutions Complete The Suite. Residents Enjoy A Range Of World Class Amenities Including An Indoor Pool, Gym And Sky View Hot Tub! (id:61852)
Sutton Group-Admiral Realty Inc.
Main - 32 Santa Barbara Road
Toronto, Ontario
Freshly Renovated Semi-Detached Home For Lease Near Yonge & Sheppard. Available For Lease, This Beautifully Renovated Semi-Detached Home Is Situated Just Mins From Yonge St ! This Modern 3-Bedroom Residence Features Bright & Open Living Spaces - Enjoy A Spacious Layout That's Perfect For Both Relaxation & Entertaining. Luxurious Primary Suite Comes With An Ensuite Bathroom, Exquisitely Renovated To Offer A Spa-Like Experience. All Stunning Bathrooms Have Been Tastefully Updated, Combining Elegance & Modern Design. Everything Fresh & New ! Prime Location - Conveniently Located Near The Hwy & Public Transit, Making Commuting Effortless. This Home Offers A Perfect Blend Of Style & Convenience. Don't Miss The Opportunity _ Schedule A Viewing Today! AAA Tenant(s) Only. Tenant pays heat, hydro and gas. Main floor tenant pays all of the utilities. (id:61852)
Harvey Kalles Real Estate Ltd.
203 - 310 Tweedsmuir Avenue
Toronto, Ontario
"The Heathview" Is Morguard's Award Winning Community Where Daily Life Unfolds W/Remarkable Style In One Of Toronto's Most Esteemed Neighbourhoods Forest Hill Village! *Spectacular Low Floor North Facing Studio Suite W/High Ceilings+Loads Of Storage Space! *Abundance Of Windows+Light W/Panoramic Treetop+Courtyard Views! *Unique+Beautiful Spaces+Amenities For Indoor+Outdoor Entertaining+Recreation! *Approx 501'! **Rare Opportunity W/Only 4 Suites On This Floor!** **EXTRAS** Stainless Steel Fridge+Stove+B/I Dw+Micro,Stacked Washer+Dryer,Elf,Roller Shades,Laminate,Quartz,Bike Storage,Optional Parking $195/Mo,Optional Locker $65/Mo,24Hrs Concierge++ (id:61852)
Forest Hill Real Estate Inc.
