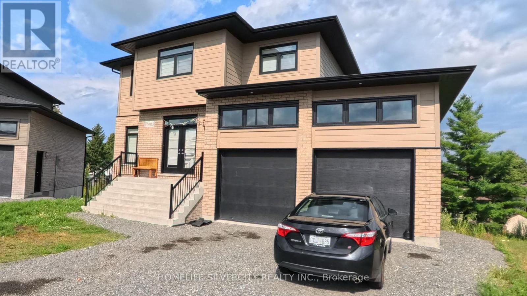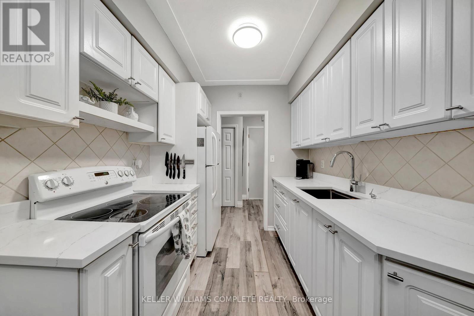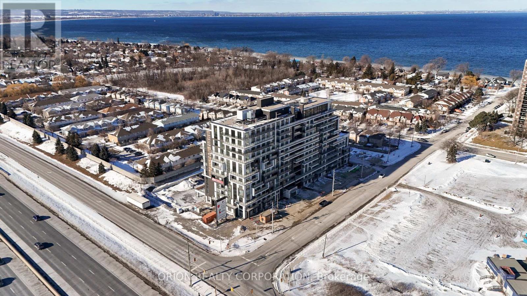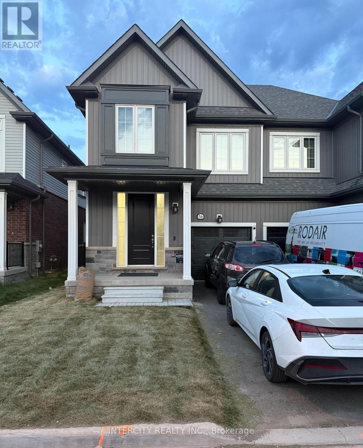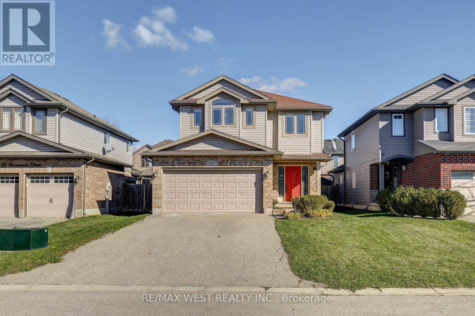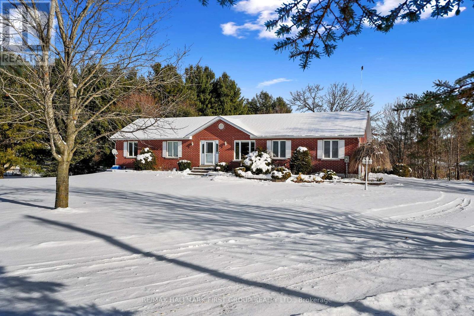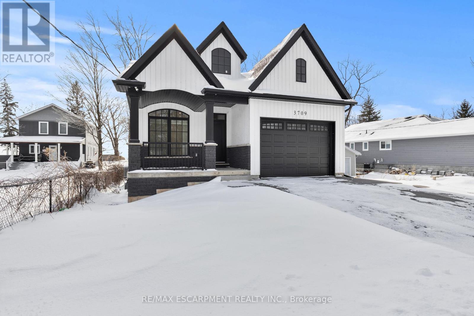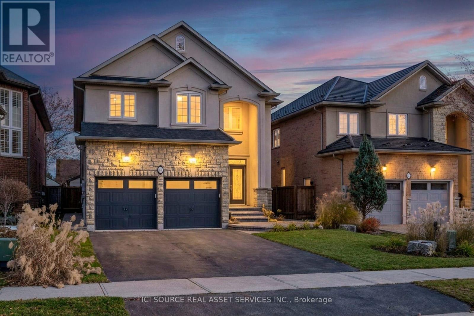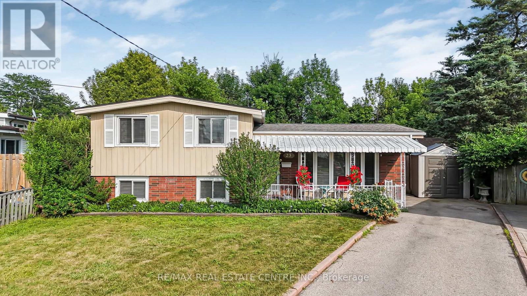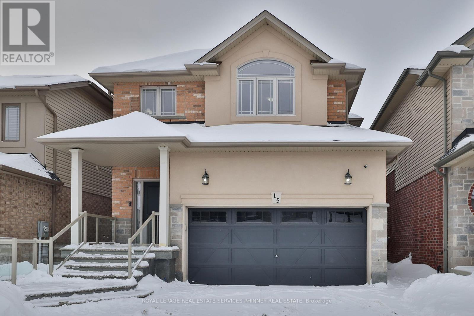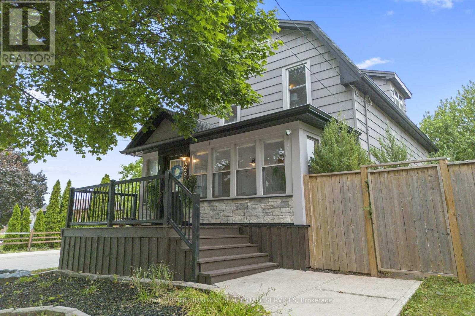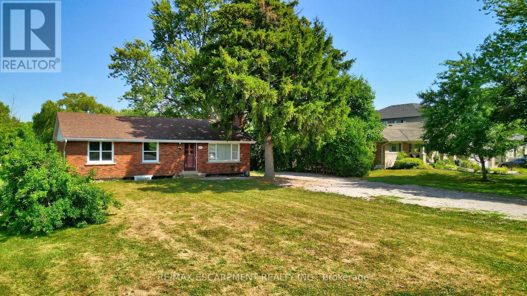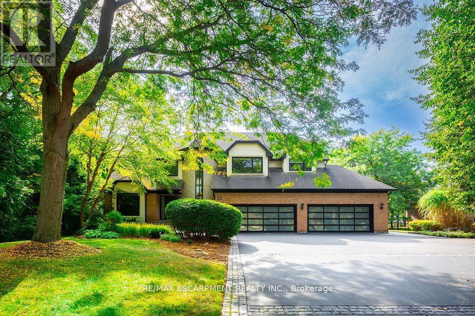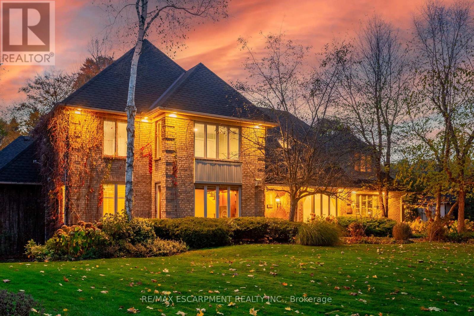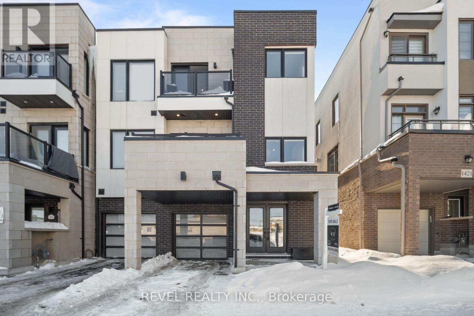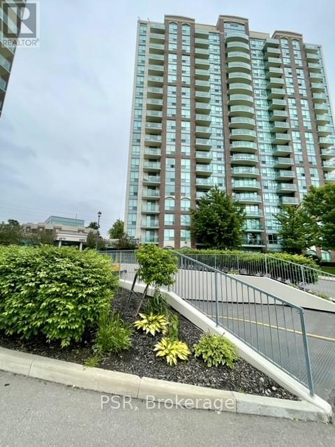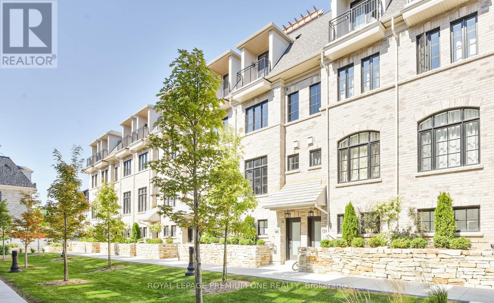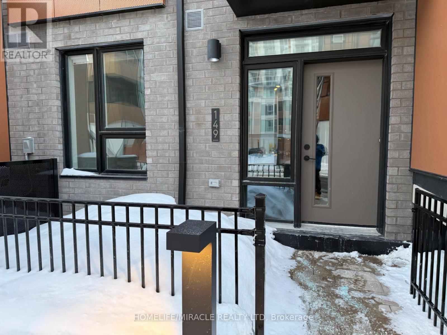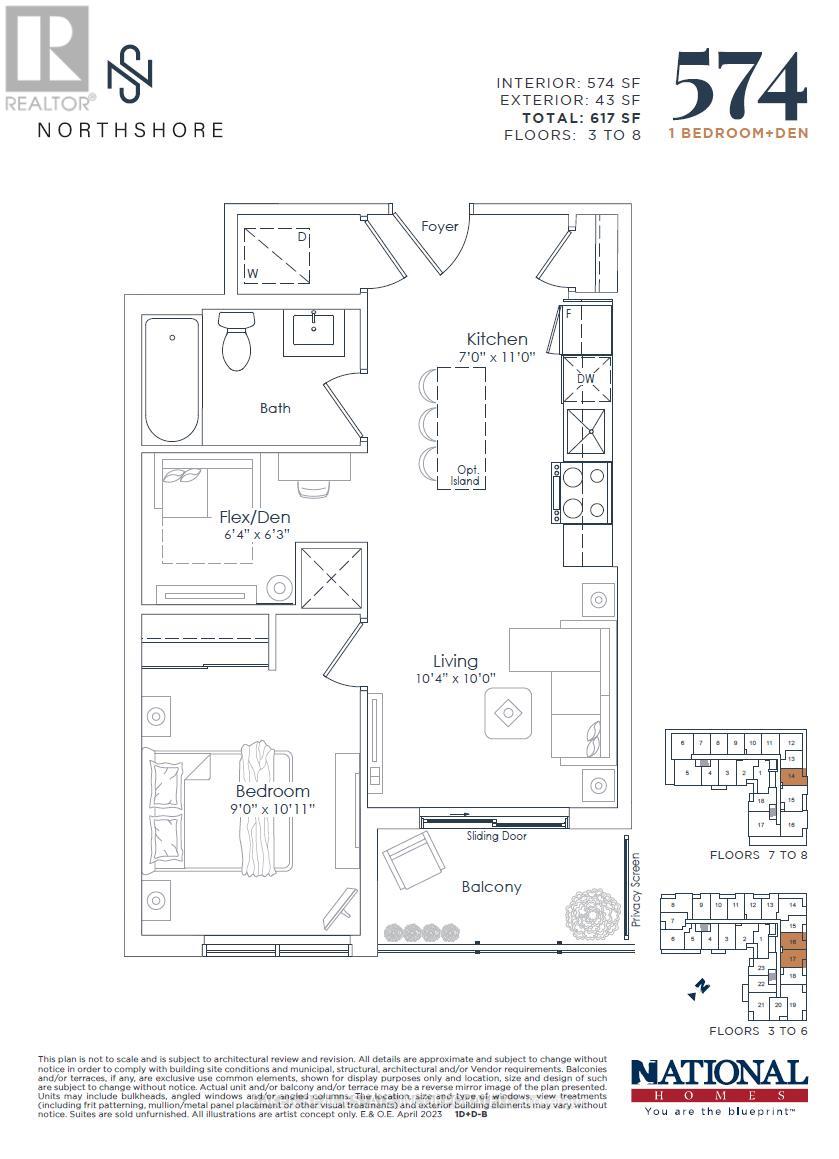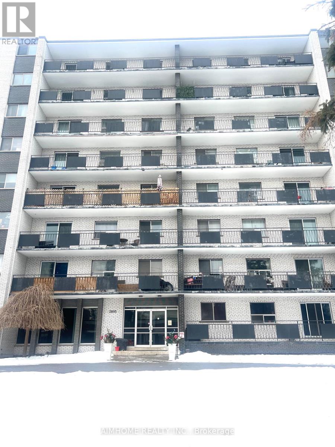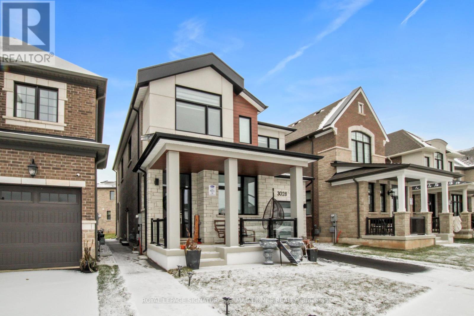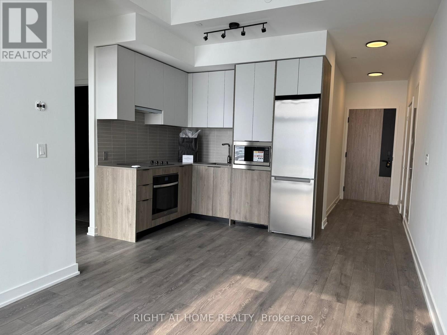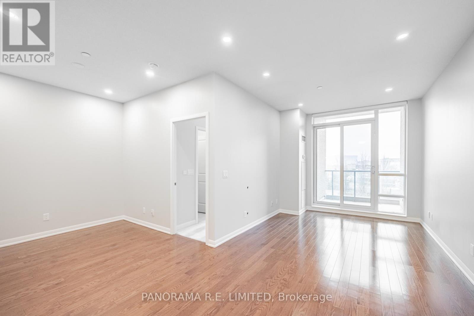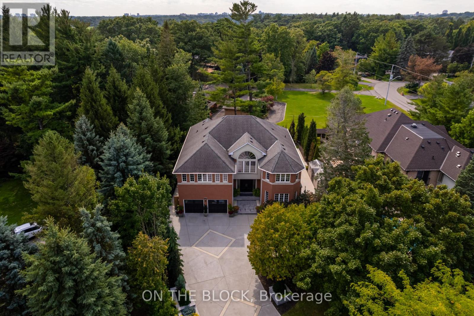550 Bonaventure Court
Greater Sudbury, Ontario
Welcome to Beautiful Two story Detached Home .The main door has double door entry. Tandem Garage and Luxury Vinyl floor on the main floor. 4 Bedrooms 3 Washrooms. 9 Feet Ceiling On The Main Floor. Enjoy the hues Kitchen with W/I Pantry and Upper Floor Laundry. 200 Amp Service. Walk-Out Basement by "Belmar Builders". "Enjoy stunning quartz countertops in the kitchen and all Washrooms. The second floor features four bedrooms and two full Washrooms. Just minutes from all amenities, including walking distance to Timberwolf Golf Club, Cambrian College, and New Sudbury Shopping Centre. New Sudbury's Premiere Subdivision. Dream Come True. (id:61852)
Homelife Silvercity Realty Inc.
307 - 11 Woodman Drive S
Hamilton, Ontario
Welcome to Unit 307 at 11 Woodman Drive South, a bright, spacious, and thoughtfully maintained 1-bedroom, 1-bathroom condo offering 732 sq ft of comfortable, low-maintenance living. From the moment you step inside, you'll appreciate the smart layout, featuring an eat-in kitchen with brand new quartz stone countertops and sink, and a generous living area filled with natural light. Step outside to your exceptionally large private balcony spanning the full length of the unit, a rare find and the perfect place to enjoy morning coffee or unwind while overlooking the peaceful garden and green space below. The bedroom is comfortably sized, the unit has been lovingly cared for, and everything feels easy and welcoming. Located in a highly convenient area within walking distance to shopping plazas, restaurants, public transit, schools, parks, and quick highway access, daily life here just works. Whether you're a first-time buyer lookin (id:61852)
Keller Williams Complete Realty
618 - 461 Green Road
Hamilton, Ontario
Experience lakeside living in this stunning 1-bedroom + den suite, offering 705 sq. ft. of beautifully designed space. This bright, open-concept layout is located on the 6th floor, the only floor that features soaring 9.5' ceilings and direct access to the lakeside terrace lounge and outdoor amenity space. Includes 1 parking and 1 locker. High-speed internet also included in rent. Stainless steel appliances, geo-thermal heating and cooling, and tasteful upgraded finishes throughout. Enjoy your morning coffee or unwind in the evening on the private open balcony. Step outside and explore the scenic waterfront trails, perfect for walking, jogging, or cycling. With shopping, restaurants, public transit, and quick access to the QEW just moments away, this location blends comfort, convenience, and natural beauty. (id:61852)
Orion Realty Corporation
56 Brown Street
Erin, Ontario
Almost new 1-year-old 4-bedroom modern semi-detached In The Heart Of Erin. The Open-Concept Main Level Features High Ceilings, Upgraded Hardwood Flooring, a Modern Kitchen with Quartz Countertops, and overlooks the living and dining room with hardwood flooring. A 5-piece ensuite bathroom and a walk-in closet accompany the spacious primary bedroom. Three Additional Bedrooms Generously Sized. Bathrooms With Upgraded Finishes. Live In This Stunning Home Nestled In A Friendly, Oriented Neighbourhood. Minutes From Rated Schools, Parks, Hiking Trails And A Variety Of Local Amenities. Simply Move In And Enjoy. (id:61852)
Intercity Realty Inc.
63 Havenwood Street
Middlesex Centre, Ontario
Welcome to 63 Havenwood St, Ilderton ,a beautiful and spacious 4+1 bedroom home with a fully finished basement, located in a quiet, family-friendly neighborhood close to schools, parks, and all amenities. This newly painted, carpet-free home features an open-concept main floor filled with natural light and vaulted ceilings in the living room for added comfort and style. The kitchen includes an extra breakfast area, perfect for casual family meals. Upstairs, you'll find a large primary bedroom with a walk-in closet and a 4-piece ensuite, along with three additional spacious bedrooms. The fully finished basement offers a large recreation room, an additional bedroom, and a full bathroom, ideal for guests or a growing family. The basement also features brand-new flooring. Enjoy the heated double garage, which can double as a workshop, plus parking for four more vehicles on the driveway. Recent updates include a new energy-efficient furnace (2024) and a new fridge. The main-floor laundry, fully fenced private backyard, and large patio make this home perfect for comfortable family living and entertaining. Additional features: Water-powered backup sump pump, Owned hot water heater, New Flooring throughout. This home truly has it all; comfort, space, and convenience in one of Ilderton' s most desirable neighborhoods. (id:61852)
RE/MAX West Realty Inc.
1859 Percy Street
Cramahe, Ontario
Welcome to this beautifully updated bungalow, set on a spacious lot. This truly move-in-ready home blends timeless charm with modern finishes, smart technology, and major mechanical upgrades, including a newly installed furnace and central air conditioning for year-round comfort and peace of mind. Step inside to discover updated flooring and thoughtfully curated lighting throughout, featuring pot lights, chandeliers, dimmers, and motion-sensing switches. Smart home features are seamlessly integrated to elevate everyday living, including smart blinds for effortless light and privacy control, a smart thermostat, video doorbells, and Telus security system wiring, offering both convenience and enhanced security at your fingertips. The open-concept main floor is bright and welcoming, with a sun-filled living room and a spacious dining area that walks out to the patio, perfect for indoor-outdoor entertaining. The show-stopping kitchen is designed to impress, boasting waterfall quartz countertops, a matching quartz backsplash, a single-bowl workstation sink, smart appliances, and a gas range. The main level also features a generous primary suite with a private ensuite, two additional bedrooms, a full bathroom, and a convenient powder room. The finished lower level expands your living space with a large recreation room that walks out to a backyard oasis complete with a cozy fire pit. A flexible guest suite is ideal for out-of-town visitors, while a spacious utility area provides ample space for DIY projects or hobbies. Ideally located near Northumberland Hills Public School, along with a church, library, convenience store, and other local amenities, this thoughtfully upgraded home delivers the perfect blend of comfort, style, and modern living. BONUS FEATURES: water softener and filtration system, Cogeco high-speed fibre internet (1 Gbps), gas BBQ hookup, spare gas line ready for a future outdoor kitchen, and new furnace & A/C. (id:61852)
RE/MAX Hallmark First Group Realty Ltd.
3709 Ryan Avenue
Fort Erie, Ontario
Experience effortless lakeside living in this beautifully designed bungaloft, where modern style meets relaxed comfort just steps from the Lake Erie waterfront. The classic black-and-white exterior with board-and-batten detailing makes a striking first impression, enhanced by an attached garage and inviting covered front porch. Inside, white oak hardwood floors and abundant natural light create a warm, airy feel throughout the open-concept living space. The designer kitchen is a true showpiece, featuring floor-to-ceiling cabinetry, stone countertops, and a statement wine fridge. Expansive patio doors lead directly to the back deck, with stairs connecting to the upper balcony-ideal for seamless indoor-outdoor entertaining. Unwind in the inviting living room with a cozy gas fireplace, or take the gathering outside. The thoughtfully designed layout offers four bedrooms and 2.5 bathrooms, including a serene primary suite with a sleek ensuite. The loft level is a standout, offering two additional bedrooms, a full bathroom, and access to an expansive terrace-perfect for hosting under the stars, enjoying lake breezes, or taking in peaceful evening views. With multiple outdoor living spaces, lake views from the rear, and an unfinished basement ready for your vision, this home delivers a refined yet relaxed lifestyle just moments from the water. (id:61852)
RE/MAX Escarpment Realty Inc.
409 Valridge Drive
Hamilton, Ontario
Welcome to the Hemlock model by DeSantis, a beautifully maintained 4+1 bedroom, 3.5 bathroom family home located in the sought-after community of Parkview Heights in Ancaster. Proudly owned by its original owner, this former builder's model showcases quality craftsmanship and thoughtful updates throughout. The main level features hardwood flooring, granite countertops, an oak staircase, California shutters, and a cozy natural gas fireplace in the great room-perfect for family living and entertaining. Upstairs, three of the four bedrooms offer walk-in closets, including a spacious primary retreat with a renovated, spa-inspired ensuite. All bedrooms are finished with new, plush carpeting for added comfort. The fully finished basement provides additional living space and includes a fifth bedroom-ideal for guests, teens, or a home office. Recent updates include a newer roof with lifetime warranty, heated double-car garage, and full irrigation system. Enjoy the private backyard with a large exposed aggregate concrete patio and a charming outbuilding perfect for a kids' play space. Backing onto a quiet walkway, the home offers added privacy with no direct rear neighbours. With approximately 3,200 sq. ft. of total living space, this move-in-ready home is steps to top-rated schools, conservation area, community centre, shopping, and offers quick access to the 403-an ideal choice for growing families.*For Additional Property Details Click The Brochure Icon Below* (id:61852)
Ici Source Real Asset Services Inc.
23 Coral Drive
Hamilton, Ontario
Estate Sale - Charming 3-Level Side Split in a Family-Friendly Neighbourhood Welcome to this charming and spacious three-level side-split, perfectly situated on a 34' x 129' pie-shaped lot in a peaceful, family-friendly community. This well-maintained home boasts 3+1 bedrooms and 2 full bathrooms, offering ample space and comfort, ideal for growing families, first-time buyers, or investors. The interior has been freshly painted in soft, neutral tones, creating a bright and inviting atmosphere. Original hardwood floors lie beneath the carpeting, adding timeless charm. The classic oak kitchen features solid wood cabinetry and plenty of counter space, perfect for cooking and entertaining. The lower level is versatile, with large egress windows that allow for an additional bedroom space. A second full bathroom and a large storage area under the living room provide plenty of room for seasonal items or hobbies. Outside, the home features great curb appeal and a private, fully fenced backyard with mature trees, offering peace and privacy. The enclosed patio, screened and finished with a concrete floor, is perfect for relaxation, no matter the weather. Additional amenities include a four-car driveway and an oversized shed for ample parking and storage. Conveniently located just minutes from schools, parks, escarpment trails, shopping, and restaurants, and with easy access to the Red Hill Expressway and Lincoln Alexander Parkway, this home truly checks all the boxes for lifestyle, location, and value. Don't miss your chance to own this wonderful property and make it your own! (id:61852)
RE/MAX Real Estate Centre Inc.
15 Cutts Crescent
Hamilton, Ontario
15 Cutts Crescent is a beautifully upgraded home offering 3 bedrooms, 2.5 bathrooms, and over 1,900 sq. ft. of thoughtfully designed living space, located on a quiet, family-friendly street in Binbrook. This move-in ready residence blends modern finishes with functional design, ideal for today's lifestyle.The main living areas feature modern flooring throughout, creating a clean and cohesive look. The kitchen is a standout, complete with upgraded countertops, smart refrigerator, double oven, and ample cabinetry-perfect for both everyday living and entertaining. Open and well-lit with natural light that provides excellent flow and versatility.Upstairs, the spacious bedrooms offer comfortable retreats, including a well-appointed primary bedroom with an ensuite that has an exquisite spa like shower and a double vanity .Exterior upgrades enhance both curb appeal and functionality, featuring a beautifully crafted concrete driveway, front porch with glass railings and a backyard patio ideal for outdoor entertaining and low-maintenance living. This home also includes anadvanced security system for added peace of mind.The garage is equipped with a Level 2 electric vehicle charger, adding convenience and future-ready value. Located close to schools, parks, shopping, restaurants and the best community, this home offers an excellent balance of comfort, technology, and location.A turnkey opportunity in an established neighbourhood, 15 Cutts Crescent delivers modern living with lasting appeal. (id:61852)
Royal LePage Real Estate Services Phinney Real Estate
1 - 4297 East Avenue
Lincoln, Ontario
Located in the heart of Niagara's renowned wine country, surrounded by lush vineyards and offering quick access to both Lake Ontario and the QEW, this beautifully updated century home offers 1,458 square feet of thoughtfully designed living space, featuring 3 spacious bedrooms new 2-piece bathroom on the main level an upgraded 4-piece bathroom upstairs. The convenient main floor laundry room adds a practical touch for modern living. As you step inside, you're welcomed by an open-concept layout that seamlessly blends the main living areas. Expansive windows flood the space with natural light, while custom built-in shelving, elegant cellular shades, hardwood floors and a sleek linear electric fireplace framed by a modern stone wall create a charming atmosphere. The large, modern kitchen showcases white cabinetry, granite countertops, and ample storage, making it perfect for both everyday living and entertaining. Set on a generous 41x107 lot, the outdoor space is equally impressive. New custom fencing, complete with three gates, ensures both privacy and security, while providing a wonderful backdrop for gardening, hosting guests, or simply unwinding outdoors. Location is key this home is just a short 30-minute drive from downtown Burlington, making it ideal for those seeking a peaceful retreat without sacrificing proximity to major city amenities. Proximity to local neighbourhood amenities is under an 8 minute walk to schools, parks, scenic trails, No Frills, LCBO, restaurants, and shopping. Custom fencing with 3 custom gates. Sewer replaced, cleaned out and new floor drain. HWT Owned. (id:61852)
Royal LePage Burloak Real Estate Services
167 Miles Road
Hamilton, Ontario
Welcome to your private retreat just seconds from city conveniences! Set on a beautifully treed 1.4-acre lot, this all-brick bungalow offers the perfect blend of peaceful country living and urban access. Surrounded by mature trees, this home provides a serene setting that feels miles away, while still being close to everything you need. The main floor features a modern kitchen, a bright and spacious dining area, and a large living room anchored by a stunning brick fireplace. With three generous bedrooms and a 4pc bathroom, there's plenty of room for comfortable family living. Downstairs, the lower level is ideal for extended family and features a shared laundry area, two additional bedrooms, a second 4pc bathroom, a full kitchen, and a bright open-concept living/dining area complete with an egress window. The home includes two separate entrances, offering added flexibility and convenience. Whether you're seeking space to grow, room for guests, or a multigenerational setup, this property checks all the boxes. Don't miss this rare opportunity to enjoy the best of both worlds, nature and convenience. Note* All appliances and fireplace are sold in "as is" condition. (id:61852)
RE/MAX Escarpment Realty Inc.
12 Blackberry Place
Hamilton, Ontario
Short term lease opportunity up to 6 months. Soaring 22-foot foyer introduces over 5,400 sq ft above grade, plus an additional 2,900 sq ft on the lower level. The main floor offers a sunken oak-panelled office, expansive living room with 19-foot vaulted ceilings, and a formal dining room overlooking the backyard. Chefs kitchen features solid wood dovetailed cabinetry with soft-close finishes, marble counters, professional-grade appliances, a walk-in pantry, and a breakfast room. It seamlessly opens to the family room with a wood-burning fireplace, large glass sliders to the back deck, and a wet bar with beverage fridge. A cozy octagonal sunroom invites fresh breezes, while a main flr bedroom with ensuite (or additional office) and a full laundry room with new washer and dryer add convenience. Upstairs, a sweeping staircase leads to the double-door entry of the primary retreat. This elevated suite boasts a seating area, vaulted ceilings, a two-sided wood-burning fireplace, a private balcony, and a spa-like ensuite with heated floors, marble counters, infrared sauna, water closet, walk-in shower with dual rain heads, and a generous walk-in closet. Three additional bedrooms, each with soaring ceilings, share a stylish 4-pce bath. A second staircase connects to the mudroom landing. The newly renovated lower level offers flexible living with a media rm/6th bedrm, gym, 4-piece bath, and a walk-up to the backyard. Outdoors, the south-facing yard is a true entertainers paradise: an IPE refinished deck, stone outdoor kitchen with wood-fired pizza oven, saltwater pool, fire-pit, and a cabana complete with bar, change-room, and storage all surrounded by extensive landscaping. Updates include most windows and doors (2016), dual furnaces and A/C units (2022), and newer appliances (2024). A heated 4-car garage and exceptional curb appeal complete this remarkable property. Pool maintenance and landscaping included. (id:61852)
RE/MAX Escarpment Realty Inc.
27 Blackberry Place
Hamilton, Ontario
The pinnacle of privacy. Discover a rare sanctuary where extreme seclusion meets modern sophistication. Tucked away at the end of an exclusive cul-de-sac in the village of Carlisle, this 2.12-acre estate is surrounded by forest and farmland, offering a level of tranquility and security increasingly rare in the GTA. Designed for the modern family and work-from-home lifestyle, this residence offers over 7,791 sq ft of timeless design. A soaring two-storey foyer sets the tone, complemented by two dedicated libraries or offices ideal for remote executives or business owners. The expansive floor plan transitions seamlessly from productive workdays to refined entertaining and family living. The light-filled chef's kitchen features custom cabinetry, soft-close drawers, a wood island, marble countertops, premium appliances, and a generous breakfast area. A vaulted great room opens to an oversized sunroom with panoramic views of the private backyard. The upper level offers a secondary library or office leading to the luxurious primary suite with spa-inspired ensuite, soaker tub, rain shower, and expansive dressing room, along with three additional spacious bedrooms and a five-piece bath. Meticulously updated for complete turn-key peace of mind, the home features a high-efficiency furnace and AC (2024), an upgraded chef's kitchen with most appliances replaced in 2024, EV charging in the three-car garage, and a raised vegetable garden. Resort-style backyard living includes a saltwater gunite pool with cascading rock waterfall, hot tub, expansive deck, and pergola. The fully finished walk-up lower level with private entrance offers exceptional versatility for a multi-generational suite, guest wing, or private wellness studio. Experience the stillness of your private two-acre forest in all four seasons. LUXURY CERTIFIED. (id:61852)
RE/MAX Escarpment Realty Inc.
1417 Clarriage Court
Milton, Ontario
Freehold end-unit townhouse offering three stories of pristine living. This sun-drenched home features wide-plank hardwood flooring throughout and an open-concept layout designed for both comfort and style. Soaring 10-ft ceilings on the main level enhance the sense of space, while thoughtful details include custom built-in closets in every bedroom, main floor built in speakers and designer lighting throughout. This home offers three spacious bedrooms and three well-appointed bathrooms. Enjoy seamless indoor-outdoor living with a large private balcony, complete with a gas line for summer BBQs and entertaining. A truly move-in-ready residence that blends simplicity, function, and beauty in one exceptional package. (id:61852)
Revel Realty Inc.
Ph10 - 4889 Kimbermount Avenue Nw
Mississauga, Ontario
Luxurious Penthouse Suite located in Central Erin Mills! Steps from Credit Valley Hospital, John Fraser Secondary School, and lively Erin Mills Town Centre, offering easy access to amenities, public transport and major highways (403/407/401/QEW), making city life a breeze. Inside you will discover a bright and Expansive one-bedroom plus den, with 655 sqft. Sunlight fills the open layout, highlighting a very spacious Master and a versatile separate den. Recently furnished Laminate flooring, Freshly painted neutral interior with a contemporary Color palate. Enjoy impressive amenities: ever-present 24-hour concierge, indoor pool, gym, sauna, billiard room, and party room. The maintenance fee includes utilities, simplifying your living expenses. Don't miss a rare offering e luxurious Penthouse suite. Nothing to do here but move in and enjoy! Schedule your viewing today! (id:61852)
Psr
141 - 55 Lunar Crescent
Mississauga, Ontario
*Now offering for a limited time only - 1-month free rent on a 1-year lease* Brand new Luxury Townhome at Dunpar's newest Development located in the heart of Streetsville, Mississauga. Steps from Shopping, Dining, Entertainment. All stainless steel appliances including undermount kitchen sink, 9.6ft smooth ceilings, frameless glass shower enclosure and deep soaker tub in ensuite. 250 sqft rooftop overlooks City and comes with water and gas line for bbq with pergola and is water-pressure treated. (id:61852)
Royal LePage Premium One Realty
Th7-149 - 90 All Nations Drive
Brampton, Ontario
Remarkable Brand-New One-Bed, One-Bath Condo Townhome in a Prime LocationThis stunning, never-lived-in ground-floor stacked townhome offers the perfect blend of modern design and functionality. Featuring a bright, open-concept layout with sleek laminate flooring throughout, this home exudes contemporary elegance. The chef-inspired kitchen boasts quartz countertops, high-end stainless steel appliances, and a spacious island, making it perfect for cooking and entertaining.The generously sized bedroom is bathed in natural light, with large mirrored closet doors providing ample storage. Step outside to your own private patio, ideal for relaxing or hosting guests in a quiet, outdoor space.Enjoy the convenience of main-level living with in-suite laundry and plenty of storage options. The thoughtfully designed layout maximizes every inch of usable space, creating an open, airy feel throughout.This exceptional townhome also offers access to a host of premium building amenities, including a fitness zone, co-working spaces, social and game lounges, a party room, a kid's club, and pet-friendly facilities. The beautifully landscaped outdoor common areas feature BBQs, and there's underground guest parking for added convenience.Located just steps from Mount Pleasant GO Station and public transit, as well as parks, shops, and dining options, this home provides the ultimate in modern living within a vibrant, connected community.Whether you're a professional, couple, or small family, this move-in-ready gem is an ideal choice for those seeking comfort, convenience, and style. Don't miss your opportunity to make this exceptional townhome your new home! Rent to Own options also available. (id:61852)
Homelife/miracle Realty Ltd
317 - 500 Plains Road E
Burlington, Ontario
Brand New Condo, 1 Bedroom + Den, with parking and locker. Featuring 9' Ceilings, 43 sq ft Balcony. Laminate Floors, Designer Cabinetry, Quartz Counters, Stainless Steel Appliances. Northshore Condos is a Sophisticated, modern design overlooking the rolling fairways Burlington Golf and Country Club. Next to the Burlington Beach and La Salle Park& Marina. Be on the GO Train, QEW or Hwy 403 in Minutes. Enjoy the view of the water from the Skyview Lounge & Rooftop Terrace, featuring BBQ's, Dining & Sunbathing Cabanas. With Fitness Centre, Yoga Studio, Co-Working Space Lounge, Board Room, Party Room and Chefs Kitchen. Pet Friendly with an added dog washing station at the street entrance. (id:61852)
Baker Real Estate Incorporated
801 - 2095 Prospect Street
Burlington, Ontario
Welcome to this charming 1-bedroom residence at 2095 Prospect Street. Enjoy a comfortable open layout filled with natural light, a practical kitchen, and a generously sized bedroom. Perfectly situated near everyday amenities, green spaces, and easy highway access, this home offers low-maintenance living in a sought-after Burlington community. (id:61852)
Aimhome Realty Inc.
Bsmt - 3028 William Cutmore Boulevard
Oakville, Ontario
Discover the perfect blend of comfort and style in this fully renovated 2-bedroom basement suite, nestled in the upscale and trendy Joshua Creek neighbourhood. With a private entrance, your own in-suite laundry, and chic, modern finishes throughout, this space offers convenience and elegance in a highly sought-after location. Perfect for those who value both luxury and privacy! (id:61852)
Royal LePage Signature - Samad Homes Realty
1014 - 1007 The Queensway
Toronto, Ontario
Brand New, Never Lived In 1 Bedroom, 1 Bathroom Suite For Lease At 1007 The Queensway. Thoughtfully designed layout with modern finishes and excellent natural light. Located in a prime, highly accessible Queensway location close to transit, major highways, shopping, restaurants, and everyday amenities. Ideal for professionals or couples seeking contemporary living in a vibrant neighbourhood. Be the first to live in this pristine unit. (id:61852)
Right At Home Realty
314 - 215 Sherway Gardens Road
Toronto, Ontario
One of the Largest 1 Bedroom + Den For Lease at high in demand One Sherway. This super-sized and upgraded 720sqft 1+1 has been immaculately cared for by the single owner and it shows. Features rare 9-Ft Ceilings, additional Potlights throughout for added light, Open Concept Living and Dining Rooms with automated Blinds. Eat-in Kitchen with granite counters, breakfast bar, stainless steel appliances including brand new dishwasher. Super-spacious Primary Bedroom with Walk-in closet and organizers. Multi-Purpose Den. Great open balcony overlooking fountain and courtyard. One Parking Spot and Over-sized Locker. Resort-Style Amenities: Indoor Pool, Hot Tub, Sauna, Gym, Theatre, Billiards Room, Library, Party Room, Guest Suites, 24 Hour Concierge. Steps To TTC, Upscale Sherway Gardens Shopping Mall. Quick Access To Major Hwys. Go Station, Parks, & Trails. A great rental for a great tenant (id:61852)
Panorama R.e. Limited
2212 Oneida Court
Mississauga, Ontario
Step into this stunning custom-built 5-bedroom, 5-bathroom home, perfectly positioned on a quiet court with lots of privacy. Almost 6,000 sq. ft. of thoughtfully designed living space offers comfort, style, and privacy for the whole family. The heart of the home is the entertainers kitchen with top-of-the-line Miele appliances, waterfall island, and a convenient coffee bar, overlooking the beautifully landscaped backyard. Floor-to-ceiling custom cabinetry in the family and dining rooms adds elegance and functionality, while four gas fireplaces create warmth throughout. Upstairs, the primary suite features a luxurious five-piece ensuite, and a semi-ensuite connects two additional bedrooms. A second staircase provides easy access to the upper level, and the finished basement adds versatile space for recreation or work. The home is filled with natural light in every room, boasts spacious layouts, and includes a large mudroom, extensive closet and storage space, and generous driveway parking for 10+ vehicles. The beautifully landscaped front and back yards create a private oasis, complete with mature trees, custom stone planters, and a large backyard shed. Nestled on a quiet cul-de-sac, the home offers winding streets, walking and biking paths, and easy access to schools, parks, recreation, shopping, and Port Credit. (id:61852)
On The Block
