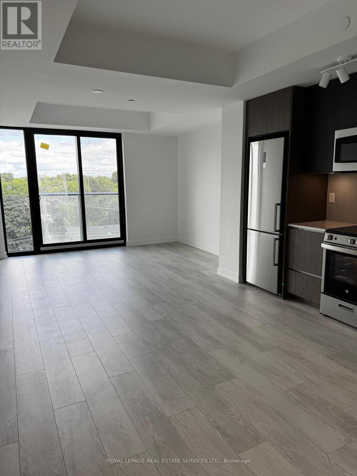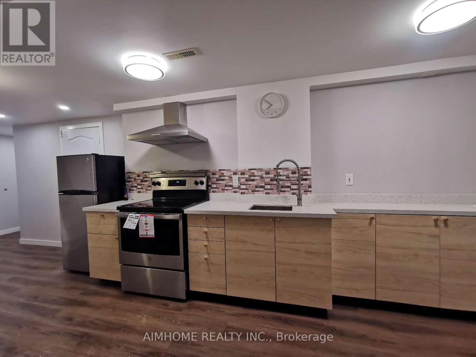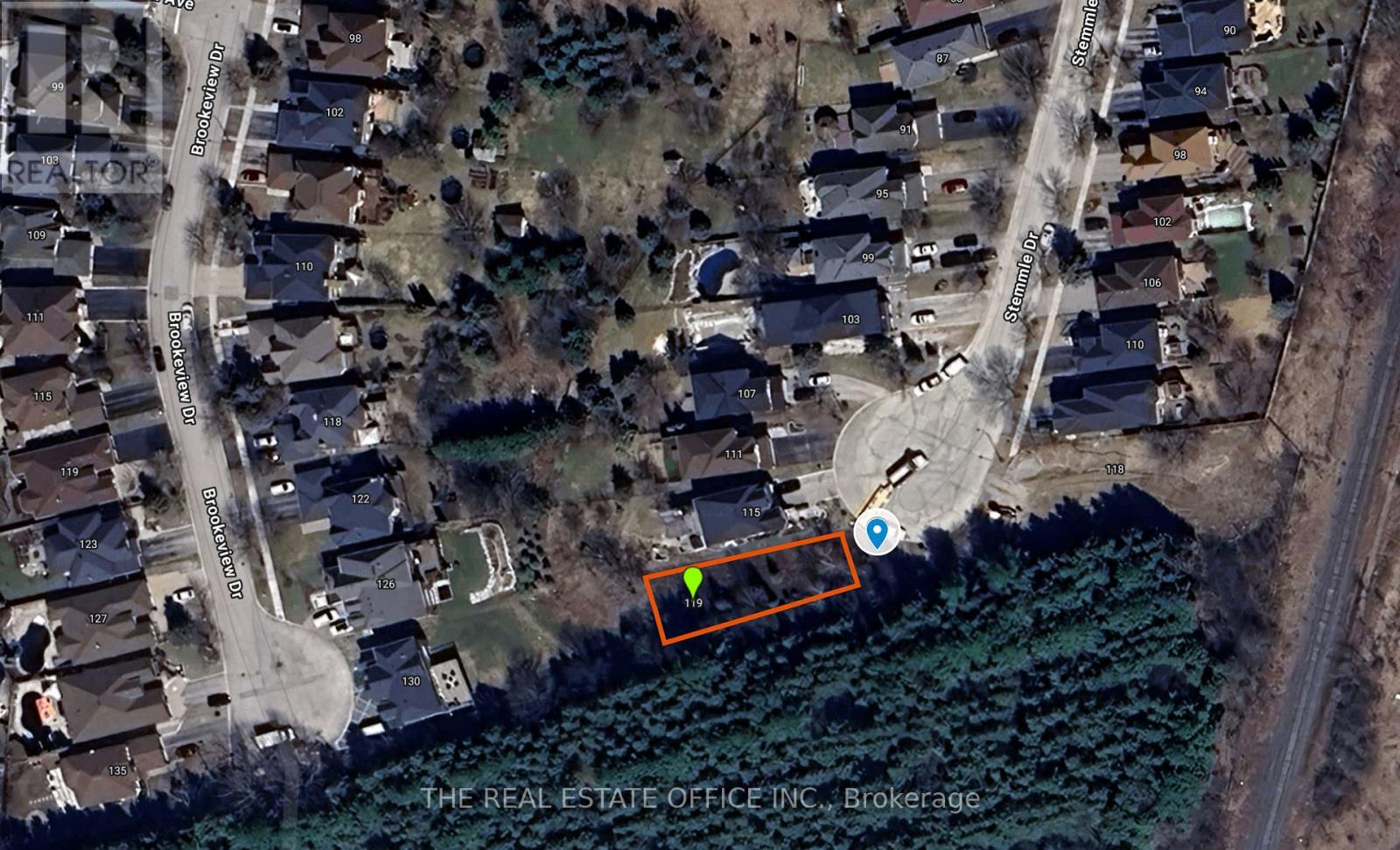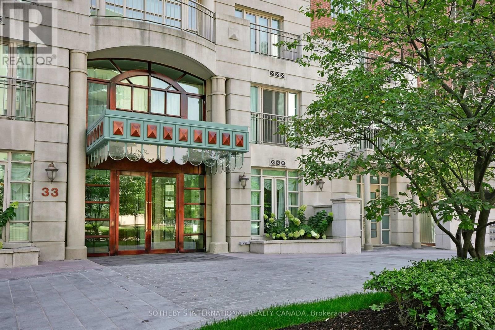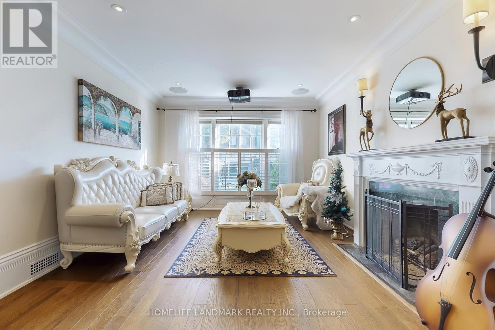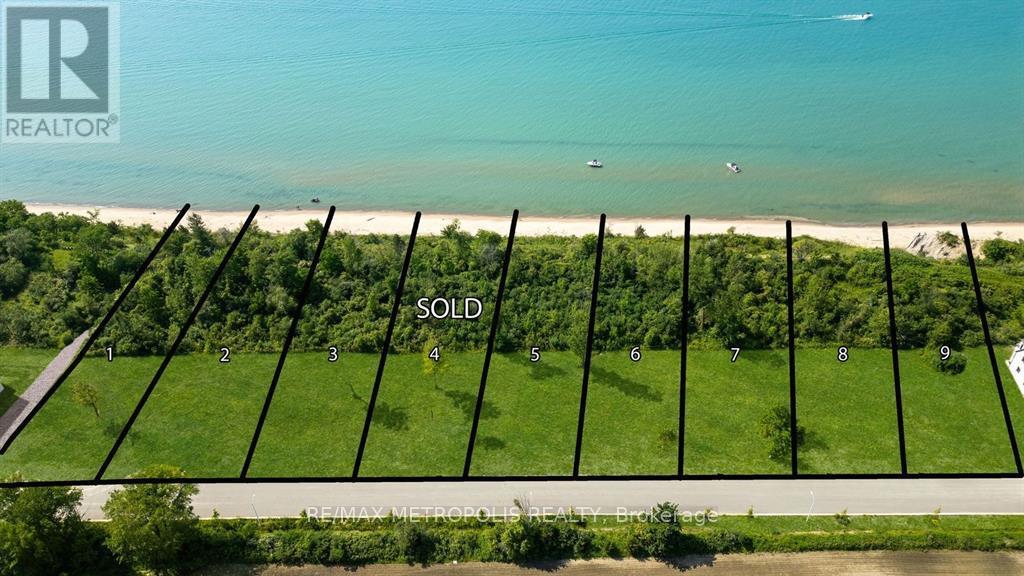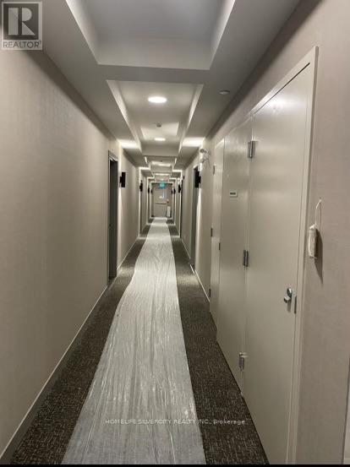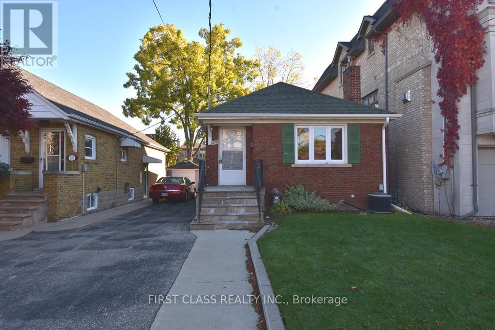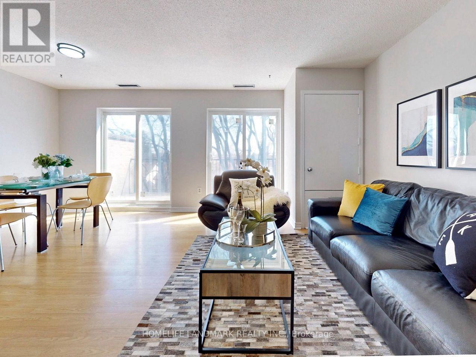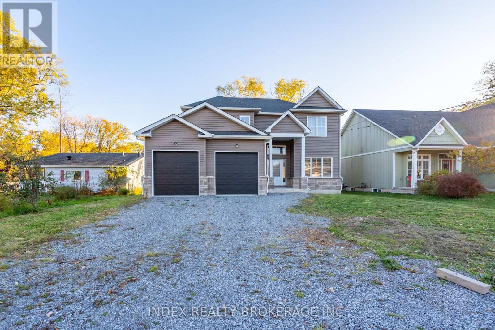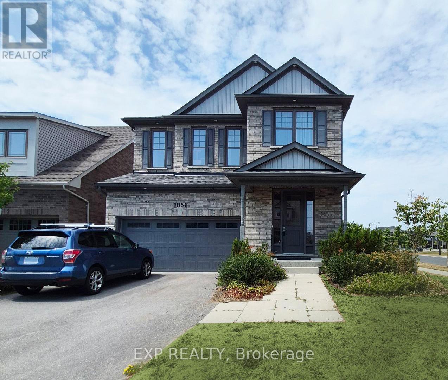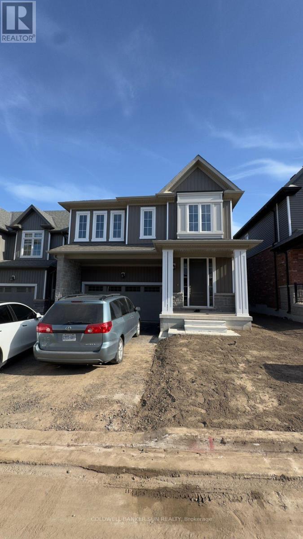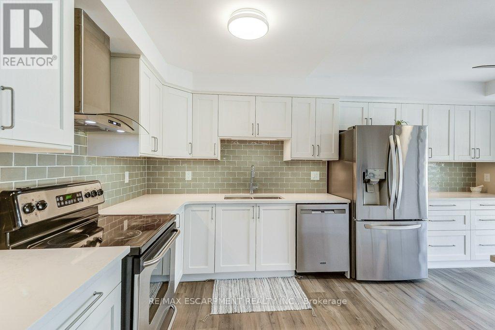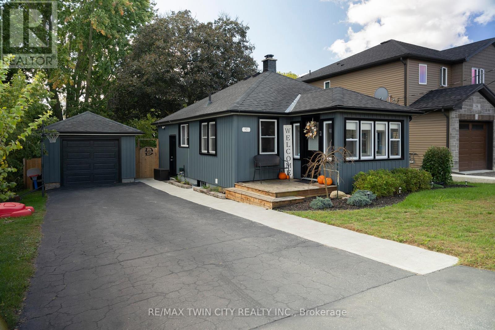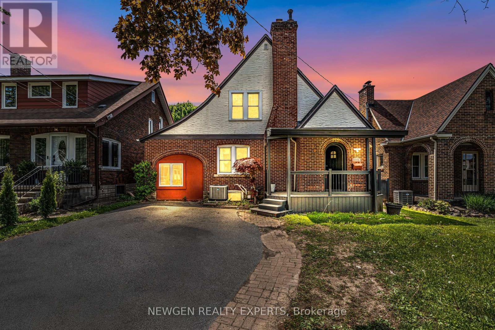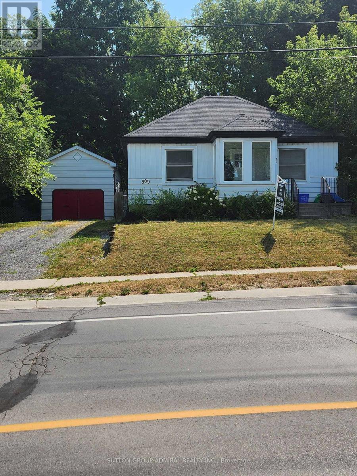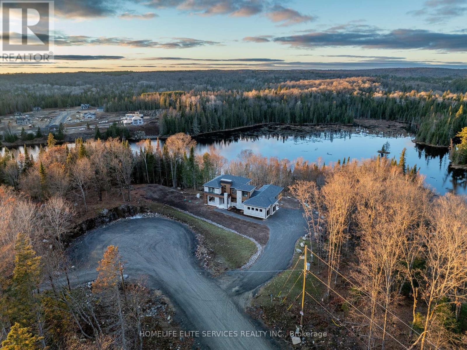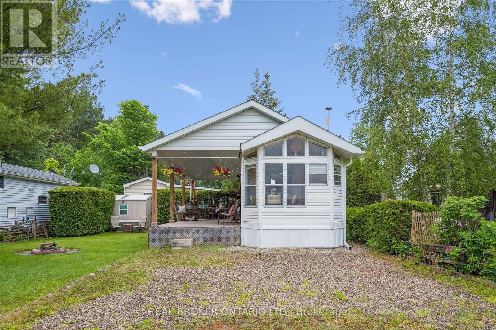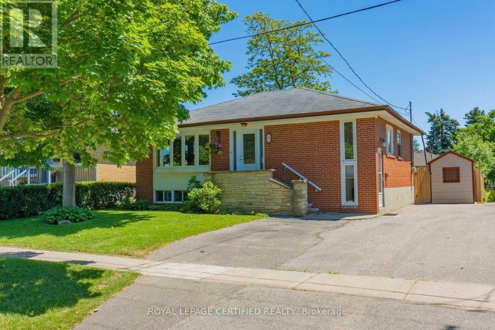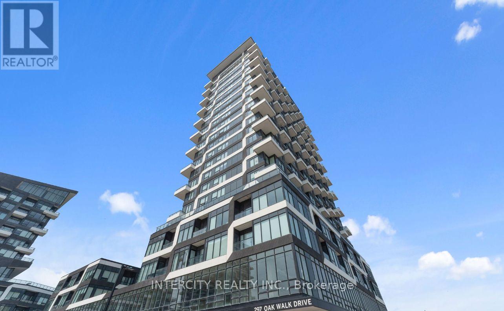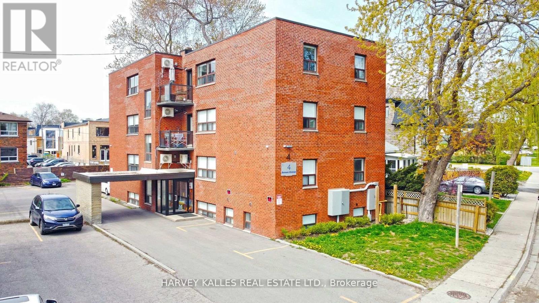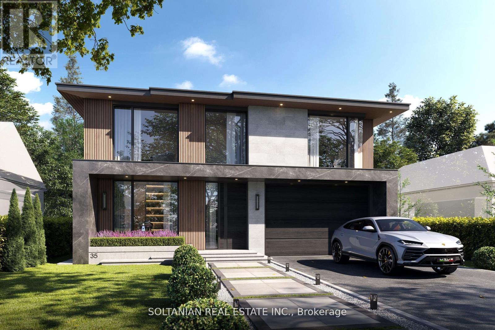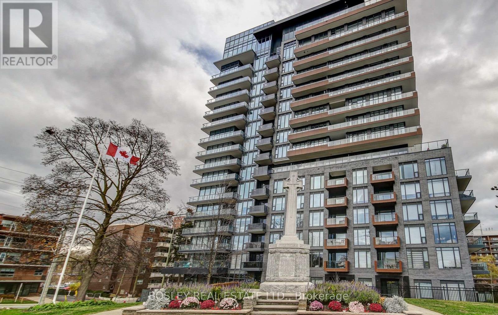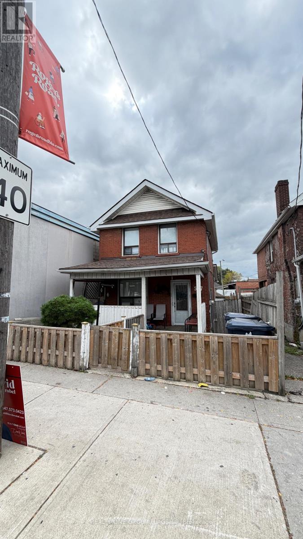608 - 801 The Queensway
Toronto, Ontario
Welcome to Curio Condos on The Queensway! Be the first to live in this brand-new, never-occupied bachelor suite featuring a bright, open-concept layout, spacious living space, premium finishes, modern kitchen with built-in appliances, and a sleek 4-piece bath. Perfectly situated steps from Costco, Sherway Gardens, restaurants, coffee shops, and more, with easy access to the Gardiner Expressway, Hwy 427, Mimico GO, and the TTC. Enjoy luxury living with premium amenities including 24-hour concierge, fully-equipped fitness centre, rooftop terrace with BBQs, party room, pet-wash station, and more! A perfect choice for professionals or couples seeking modern comfort and unbeatable convenience! (id:61852)
Royal LePage Real Estate Services Ltd.
17 Boticelli Way
Vaughan, Ontario
Gorgeous One Bed Basement Unit With Sep Side Entrance To Basement In Vellore Village. Open Concept Kitchen, And Living Room Area With Walk-In Closet, Ensuite Bathroom And Own Laundry. Partly Furnished As Photos Show. A Great Location In Vaughan. Easy Access To Hwy 400, Transit, Restaurants, Retail And More! One Driveway Parking Spot Included. Suits One Person Or Couple. No Pets. Tenant Pays 25% Utilities ** (id:61852)
Aimhome Realty Inc.
119 Stemmle Drive
Aurora, Ontario
An exceptional opportunity to build a 4-storey dream home or multi-residential investment on a rare lot in Auroras prime location. Situated at 119 Stemmle Dr, this 45 x 175 fully serviced lot sits at the end of a quiet dead-end street, offering unmatched privacy with only one neighbour and a protected trail with mature trees on the other side.Zoned R4, it permits a custom home or multi-unit building up to 4 storeys. The land is deforested and ready to break ground, with essential utilities already on site water, electricity, sewage, and high-speed internet.Bordering a scenic trail park yet minutes to top-rated schools, shops, restaurants, and highways 404 & 400, this property combines tranquility with convenience. Builder collaboration and financing options available. (id:61852)
The Real Estate Office Inc.
905 - 33 Delisle Avenue
Toronto, Ontario
'Elevated' living! Prestigious address known for it's timeless elegance and classic architecture offering a lifestyle of comfort and urban conveniences, including being steps from the subway, shops, restaurants, entertainment, parks/ravines, sports facilities, schools, places of worship and more. The foyer of Suite 905 sets an elegant tone to a sprawling north-west corner suite spanning 2,340 square feet of light-filled large rooms. The chef-style kitchen with three ovens, tons of cupboards and counter space for food preparation and a large breakfast area roomy enough to enjoy mealtimes with family and friends. A notable feature is the split-bedroom plan offering 2 spacious bedrooms, each with an ensuite bathroom. The master bedroom has custom built-in wall-to-wall units as well as a large walk-in closet, sweater closet and 4-piece ensuite. Natural light fills the expansive living room, with over-sized bay window. The adjacent family room and open concept library offers a tranquil setting for evening relaxation. The separate formal dining room easily accommodates a table for 16+ with a walk-out to a large inset balcony, creating a perfect flow for entertaining. There are 2 balconies in this suite. 33 Delisle has a beautiful courtyard with bbqs and a kitchen-style area for outdoor entertaining; Indoors, there is a swimming pool, saunas, change rooms and a multi-purpose room used for special occasions or just kicking back with friends to enjoy movies or sporting events. There is 24-hour security desk with concierge services. Don't miss this one. It's definitely one of the best (id:61852)
Sotheby's International Realty Canada
8 Killarney Road
Toronto, Ontario
Fabulous 6+1 Bedroom Family Home On One Of The Most Prestigious Streets In Forest Hill South! This Timeless 1935 Georgian Centre Hall Residence Offers Classic Symmetry, Functionality, And Flow - Blending Elegance With Exceptional Family Comfort. Perfectly Situated On a Premium 46 x 150 Ft South-Facing Lot With No Sidewalk, Surrounded By Multi-Million-Dollar Estates. Step Inside The Grand Foyer Featuring An 18-Ft Ceiling And Sweeping Staircase That Set The Tone For The Home's Sophistication. The Main Level Features 9-Ft Ceilings, Hardwood Floors, Pot Lights, And a Formal Living Room With Marble Fireplace, Built-In Speakers, Projector, And Drop-Down Screen. The Family Room Offers Custom Millwork, Cove Lighting, Fireplace, And Walk-Out To An Oversized Deck Ideal For Outdoor Entertaining. The Formal Dining Room With Picture Windows Is Perfect For Gatherings. The Gourmet Kitchen Showcases Heated Italian Stone Floors, Stone Countertops, Centre Island, Sub-Zero Fridge, Wolf Range, Thermador Hood, Miele Oven & Dishwasher, And French Doors Opening To The Deck. Upstairs, The Primary Suite Includes a Walk-In Closet, 6-Piece Ensuite, And Walk-Out To a Private Terrace. The Home Office Opens To a Large Deck With Potential For a Hot Tub. Additional Bedrooms All Feature Ensuites And Walk-In Closets. The Third Floor Provides Two More Bedrooms, a Skylit Sitting/Media Area, And a Shared Bath - Ideal For Teens Or Extended Family. The Finished Lower Level Includes Heated Flooring, a Recreation Room With Fireplace, Gym, Wine Cellar, Laundry, Nanny's Suite With Bath, Finished Basement With Seperate Entrance. Additional Features: Crestron Smart Home System, Tankless Water Heater, New Garage Door, Hot Tub, And Built-In Sound System. Steps To Ucc, Bss, Forest Hill Village, Parks, And Transit. A Rare Opportunity To Own a Grand, Functional, And Timeless Family Home In Toronto's Most Coveted Neighbourhood. (id:61852)
Homelife Landmark Realty Inc.
7049 Blue Coasts Heights
Plympton-Wyoming, Ontario
LAKEFRONT LOT! ISN'T IT TIME TO MOVE TO A UNIQUE, UPSCALE EXCLUSIVE COMMUNITY & ENJOY WORLD CLASS SUNRISES/ SUNSETS, LAKE BREEZES, SOUNDS OF THE SURF & STROLL THE MANY MILES OF BLUE COAST SHORELINE, OR JUST ENJOY THE BOATING ACTIVITY FROM THE TOP OF THE BLUFF, DAY IN & DAY OUT? THERE ARE ONLY 30 LOTS IN THIS NEW DEVELOPMENT WITH 50% SOLD FEATURING OVERSIZED LOTS RANGING FROM 67-99' FRONTAGES WITH MATURE TREES & NO BACKYARD NEIGHBOURS. EACH HOME OWNER SHALL HAVE 1/30TH OWNERSHIP IN 500 LINEAR FEET OF LAKEFRONT WITH APPROX 3 ACRES OF LAKEFRONT PARK, FEATURING A GENTLE NATURE TRAIL THROUGH UNTOUCHED WILDERNESS. THERE ARE 10 LAKE LOTS, & 4 LOTS THAT FRONT ONTO COMMON, MATURE TREED LAKEFRONT PARKLAND, WHILE OTHER LOTS HAVE THEIR LOT LINE DOWN TO THE TOE OF THE BLUFF OR THE TOP OF THE BANK. PRICE PLUS HST. LISTING AGENT IS PART OWNER. YOUR SUNSET AWAITS! (id:61852)
RE/MAX Metropolis Realty
306 - 62 Sky Harbour Drive
Brampton, Ontario
Modern built & well maintained One Bedroom plus Den unit is available for Lease near Brampton and Mississauga Border. This unit is the Perfect Choice for Modern Living. The Den Offers a Flexible Space Ideal for a Home Office or 2nd Bedroom. Open Concept Modern Kitchen, Living/ Dining Room walk out to Balcony, In-Suite Laundry, 1 Underground Car Parking. Located in a prime area, just steps from grocery stores, shopping, schools, public transit, Hwy 407, Hwy 401 & Other Amenities. Tenants to Pay Utility Bills for Gas, Hydro, and Hot Water Tank Rental. Tenant Liability Insurance and A Refundable Key Deposit Are Required. Landlords is Looking for AAA Tenant. (id:61852)
Homelife Silvercity Realty Inc.
129 Felbrigg Avenue
Toronto, Ontario
A rare opportunity to rent in Toronto's prestigious Bedford Park-Cricket Club neighborhood. This charming property features a compact bungalow with a detached garage, featuring 2 bedroom 2 full bathroom, newly painted throughout. New flooring. Furnace is 2021, staircase is brandnew. Nestled in North York's coveted enclave, it boasts effortless access to Highway 401, transit routes, and the vibrant shops, cafes, and services of nearby Avenue Road. this prime location delivers timeless appeal. One room in the basement is not included, locked as owner's storage. (id:61852)
First Class Realty Inc.
290 - 165 Cherokee Boulevard
Toronto, Ontario
Beautifully maintained and spacious 3-bedroom plus den condo townhouse in a highly sought-after North York location. The large den can easily serve as a fourth bedroom, offering flexibility for families or guests. Featuring laminate flooring throughout and a high-efficiency furnace, this home provides both comfort and functionality. The bright, open-concept living and dining area seamlessly extends to an oversized balcony, perfect for entertaining and relaxing. Nestled in a quiet, family-friendly neighbourhood, it is within walking distance to Seneca College, elementary schools, parks, TTC and shopping, with easy access to Highway 404, 401 and more. (id:61852)
Homelife Landmark Realty Inc.
3109 Riselay Avenue
Fort Erie, Ontario
Custom Built!! 4 Bedrooms 2.5 Washrooms Custom Built, Open Concept, Main Floor Foyer Ceiling Open to second Floor, Combined living Rm/ Dinning Room and Kitchen Creates feeling of Open Airiness and offer Abundance of Natural Light. Boost High Quality Finishes, 9Feet Ceilings, Custom Kitchen W/ quartz Counters, Luxury Baths, Ensuite with Tile Glass Shower and Walking Distance to Crystal Beach. Laundry on second Floor. (id:61852)
Index Realty Brokerage Inc.
1056 Rippingale Trail
Peterborough, Ontario
Stunning 4-Bedroom Model Home on a Premium Corner Lot in Prestigious North Peterborough! Welcome to this beautifully upgraded solid brick home, originally designed as a model home by Mason Homes, showcasing a blend of elegance, functionality, and high-end finishes. Nestled in one of Peterborough's newest and most sought-after communities, this Glenway Model offers an impressive 2,600 sq. ft. of total finished living space. Step inside to discover a thoughtfully designed floor plan featuring pot lights, solid oak stairs, and a gourmet kitchen that will delight any chef, complete with high-end appliances and ample counter space. The main floor laundry room adds daily convenience, while the inviting living room is highlighted by a cozy fireplace, perfect for relaxing evenings .Upstairs, you'll find 4 spacious bedrooms and a versatile family room located between levels, ideal for a playroom, media space, or home office. The fully finished basement, professionally completed by Mason Homes, offers a private 1-bedroom suite with a living area and a separate entrance ideal for in-laws, guests, or potential rental income. Situated on a premium corner lot, the property boasts beautiful landscaping, a double garage, and excellent curb appeal. Enjoy being steps away from parks, schools, shopping, dining, and all amenities North Peterborough has to offer, with easy access to major routes. Key Features: Premium Corner Lot in a Prestigious Neighborhood Former Model Home with Numerous Upgrades4 Bedrooms | 3+1 Bathrooms Pot Lights, Solid Oak Staircase, Electric Fireplace in Living Room Gourmet Kitchen with High-End Appliances Main Floor Laundry Room Fully Finished Basement with Separate Entrance & In-Law Suite Double Garage & Beautifully Landscaped Yard Close to Schools, Parks, Shopping, Dining & More! This is a rare opportunity to own a model-quality home in an exceptional family-friendly community. Move in and enjoy luxury living in beautiful North Peterborough! (id:61852)
Exp Realty
133 Sanders Road
Erin, Ontario
Welcome to this stunning 4-bedroom family home in the heart of Erin! Featuring a bright open-concept layout, gourmet kitchen with quartz countertops, and spacious living areas perfect for entertaining. Enjoy peaceful living with all modern comforts - beautifully landscaped yard. Steps from charming downtown Erin shops, parks, and top-rated schools. A perfect blend of small-town charm and contemporary style! (id:61852)
Coldwell Banker Sun Realty
9d - 67 Caroline Street
Hamilton, Ontario
Luxury living meets modern style in this beautifully updated 2-bedroom, 2-bath suite at Bentley Place in the heart of the Durand neighbourhood. This expansive 1500+ sqft corner unit offers a bright, open-concept layout filled with natural light and city views through newly installed windows (2025). The modern white kitchen is a standout feature, showcasing gorgeous Statuario quartz countertops, stainless steel appliances and plenty of cabinetry for the aspiring chef. The spacious dining and living areas have amazing appeal whether it be for entertaining or relaxing. Two large enclosed balconies extend the living space - one off the living room (open and closed) and one private to the primary bedroom - offering an option to enjoy the skyline views year-round, rain or shine. The primary suite includes a spa-inspired 5-piece ensuite with a jetted tub and a generous walk-in closet with closet organizers. The second bedroom is equally spacious, also featuring a walk-in closet and custom storage solutions. Thoughtfully updated throughout with modern flooring, fresh paint and fashionable zebra blinds, every detail reflects care and contemporary taste. Residents of Bentley Place enjoy exclusive amenities including an exercise room, media room and underground parking. Highly walkable location! This wonderful spot will appeal to you if you enjoy walking, cycling or utilize public transit. Convenient proximity to McMaster Hospital/University. Surrounded by the arts, culture, recreation of downtown Hamilton. You will be within walking distance to James Street North, Hess Village, the Farmer's Market, First Ontario Concert Hall, the Art Gallery of Hamilton, Locke Street, parks, a wide variety of cuisine, fine dining, shopping, West Harbour GO and scenic escarpment trails. One of the building's larger units, this move-in-ready suite delivers the sophistication, space, and lifestyle you've been waiting for. (id:61852)
RE/MAX Escarpment Realty Inc.
92 Sovereign Street W
Norfolk, Ontario
Immaculate, turn-key home and property in a nice, quiet neighbourhood within walking distance to most amenities. Offering a meticulously maintained 2+1 bedroom, 2 full bath home with fully finished basement and approx. 1,600 sf of finished living space. So bright and airy throughout. Two good sized bedrooms on the main level, full bath, large living room/dining room and front porch. Downstairs is a fully finished rec room with another full bath, bedroom and the laundry room. Need a peaceful and private spot to relax after a long day? The deep, fully fenced backyard is a great spot to admire from the new back deck while watching the kids and dog run around. The extra deep paved driveway provides space to park multiple vehicles, perfect for those family and friends get togethers. The 22x12 detached and heated garage/workshop makes for the perfect mancave or place to park your toys. Many recent improvements including new soffit, fascia and eves (2022), some new windows & exterior doors (2022), concrete sidewalk (2022), back deck (2023), new flooring and paint. This home is one that needs to be seen to be fully appreciated. Way too many wonderful details to mention here. Book your private viewing today. (id:61852)
RE/MAX Twin City Realty Inc.
5765 Dorchester Road
Niagara Falls, Ontario
This beautifully renovated 3+1 bedroom, 3 full bathroom detached home is perfectly located just 7 minutes from Niagara Falls, in the highly desirable area of Dorchester Road and Lundys Lane. Set on a spacious 40ft x 140ft lot, this home offers ample outdoor space and unbeatable convenience with schools, restaurants, grocery stores, gas stations, banks, and places of worship all within walking distance. Inside, you'll find a completely updated and move-in ready interior featuring brand new flooring throughout, elegant tile finishes in the kitchens and bathrooms, and a modern marble countertop in the main kitchen. The living room showcases a beautiful custom feature wall, adding warmth and style to the space. Ideal for large families or investors, the home includes two full kitchens and two laundry areas. The fully finished basement apartment has a private separate entrance, making it perfect for use as an in-law suite or a potential income-generating rental unit. This is the perfect home for first-time buyers, families, or anyone looking to enjoy space, style, and a fantastic location in Niagara Falls. Dont miss out on this exceptional opportunity. (id:61852)
Newgen Realty Experts
809 Portsmouth Avenue
Kingston, Ontario
Great income Property, Student rental or first time buyer and supplement Mortgage with potential income. 2 Bedroom bungalow on Portsmouth Ave. Large yard with detached garage and separate entrance to potential rental unit. Income at present is $3,200.00 monthly, with potential for higher. Separate entrance to basement with income potential. Large driveway. bus close to house taking you downtown or to Queens University. Tenants are leaving end of November for vacant occupancy. (id:61852)
Sutton Group-Admiral Realty Inc.
1008 Napier Court
Lake Of Bays, Ontario
Truly amazing, luxurious, YEAR-ROUND, Short-Term Rental TURNKEY operation, business opportunity and investment property that is already set-up and compliant with the Lake of Bays STR Licencing Authority. No need to start this business from scratch, this STR business is already fully booked for the summer months. All you need to do is take the keys and start earning revenue from day 1. So the choice is yours, either continue the STR business as we have it, or use the home as your second residence in Muskoka! We have furnished the property in lavish & elegant furnishings giving you a taste of of luxury in the midst of beautiful, rugged forests, a rare exceptional get-away that most people never expect to find in this part of Muskoka's landscape. Newly built in 2024, this stunning 2,860 sq. ft. Muskoka retreat on 2.3 acres is a nature lover's paradise, nestled beside a serene nature preserve and backing onto breathtaking panoramic lake views. Views that can be seen from every room in this home! Thoughtfully designed for all-season living, the home features soaring 18 ft ceilings, a dramatic wall of windows, four spacious bedrooms including a main-floor primary suite with ensuite and a versatile office or fifth bedroom. A fully screened Muskoka room, upgraded walk-out basement, and lakeside view fire pit create perfect spaces for entertaining or relaxing year-round. Surrounded by a vast network of trails and just a short drive from Algonquin Park, Deerhurst Resort, Limberlost Forest, Arrowhead Park, and the vibrant town of Huntsville, this property offers endless opportunities for outdoor adventure and a peaceful retreat. With easy access to Highways 11 & 60, plus a Tarion New Home Warranty and future access to a clubhouse with an infinity pool and gym(completion Spring 2026), this is your chance to embrace luxury living in the heart of Muskoka's wilderness. Seller is willing to sell the furnishings for an additional cost. (id:61852)
Homelife Elite Services Realty Inc.
2 Elm Place
Centre Wellington, Ontario
Welcome to 2 Elm Place in Phase 2 of Maple Leaf Acres. An exceptional lot location in the park, it sits peacefully in the northeast corner with no through traffic and no neighbours across. Watch beautiful sunrises through the large kitchen window or from the expansive deck, which features built in seating and a covered roof offering shade and shelter, and can easily be closed in to expand your living space. The primary bedroom has a queen size bed and large closets and the second bedroom features bunk beds, perfect for your children or guests. The lot is well manicured, and includes a large shed in excellent condition. Maple Leaf Acres is a well sought after park with a private boat launch and dock, an indoor pool and hot tub, an outdoor pool, recreation hall, playground, restaurant and other amenities. The park is extremely well managed with lots of organized activities. The season runs from May 1st to October 31st with winter use permitted on weekends and holidays. Belwood Lake is great for swimming, fishing, boating and water sports. Elora Cataract Trail adjacent to park. Easy drive from GTA. (id:61852)
Real Broker Ontario Ltd.
Lower - 6 Prince Charles Drive
Halton Hills, Ontario
Perfectly Situated On A Beautiful Tree-Lined Street Just Walking Distance To Schools,Shopping and downtown. This Spic and Spam 2-Bdrm Suite Offers A private Side entry That Leads Down Past The Shared Laundry Room into the Spacious 2 bedroom Unit with Pot Light infused hallway, cozy Eat-In Kitchen& spotless 4pc bath.There are two terrific size bedrooms and a sun-filled Living room with Corner Stove just perfect for entertaining.Looking for "AAA" tenant. Tenants to pay 40% Utilities.Non Smokers and No Pets preferred. (id:61852)
Royal LePage Certified Realty
409 - 297 Oak Walk Drive
Oakville, Ontario
Live a desirable lifestyle In The Heart Of Oakville's Uptown Core, in the Trendy Condo Oak & Co. Located Next To New Hospital, Shopping, Public Transit, Walking Trails, Cafe's Restaurants. Parking Spot Included. Locker Next to Unit on the same floor. 9 Ceilings with Pot Lights Throughout. Upgraded Countertops, Brand New Upgraded Flooring, Newly Painted, Upgraded panel on fridge, dishwasher & cabinets, Vessel Sinks & hardware. Frameless Shower. (id:61852)
Intercity Realty Inc.
8 - 4 Benson Avenue
Mississauga, Ontario
Bright and spacious 2-bedroom apartment in the heart of Port Credit, just steps from the lake, shops, and GO Station. Fully renovated about five years ago with new flooring, modern finishes, and a newer A/C unit. The kitchen features stainless-steel appliances - stove, fridge, dishwasher - plus an in-suite washer and dryer for added convenience. Enjoy open-concept living ,abundant natural light, and the relaxed coastal feel of Port Credit's most desirable neighbourhood. A perfect home for professionals or couples seeking style, comfort, and walkable convenience. Parking $100/month extra. One small, harmless pet allowed. NOTE: Photos have been virtually staged. (id:61852)
Harvey Kalles Real Estate Ltd.
35 Cheshire Drive
Toronto, Ontario
Welcome to this beautifully renovated one & a half-storey home in one of Etobicokes most desirable neighbourhoods! Move-in ready, this property features a fully finished basement suite with a separate entrance, offering an excellent income-generating opportunity or space for extended family, if desired. A detached steel garage provides secure parking and generous storage, ideal for a workshop, hobby space, or additional household needs. For those dreaming of building their custom home, this property also includes architectural design drawings for a stunning two-storey contemporary residence by renowned Contempo Studio, complete with approved Zoning Certificate documents giving you a head start should you wish to redevelop in the future. Whether youre looking to enjoy this updated family home with rental income, or explore your dream custom build down the road, 35 Cheshire Dr is an exceptional opportunity in a beautiful, family-friendly neighbourhood. Key Features: 1-Renovated, move-in ready two-storey home 2-Fully finished basement apartment with separate entrance 3-Detached steel garage 3-Approved design plans for a new contemporary build 4-Zoning Certificate included 5-Prime location close to parks, schools, and transit (id:61852)
Soltanian Real Estate Inc.
303 - 21 Park Street E
Mississauga, Ontario
Beautiful 3 Bedroom Corner Suite At The Luxurious Tanu Condos. Three True Bedrooms Complete With Closets, Doors And Windows! The Primary Room, Situated At The South East Corner Of The Suite, Is Drenched In All Day Sunlight. The Kitchen Complete With Sit Up Island And Pantry Is Perfect For Entertaining, Or Gather On The Oversized Balcony On A Hot Summer Night - There's Room For Everyone! Stroll Down To The Lake Front Or One Of The Many Coffee Shops/Restaurants The Lakeshore Has To Offer. Commuting Downtown Could Not Be Any Easier, Located Only 1 Block From The Port Credit GO!! (id:61852)
Bosley Real Estate Ltd.
567 Rogers Road
Toronto, Ontario
Amazing opportunity to buy a cashflow positive freehold triplex house. Current income is $1600+ $1353 + $1600 + $160 $4713 with an option to rent out another garage unit. Tenants are monthto month. Alternatively take one of the units for yourself and house hack! Owner has beenapproached several times in the past to sell by various builders, huge upside if it happens! (id:61852)
Realty One Group Flagship
