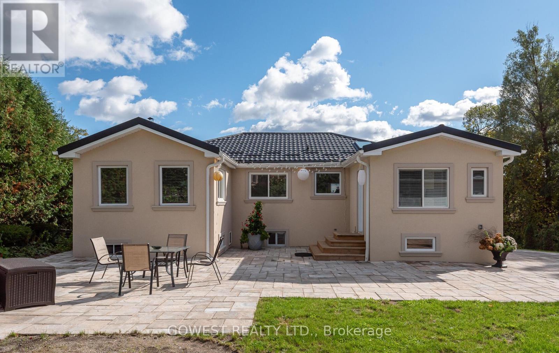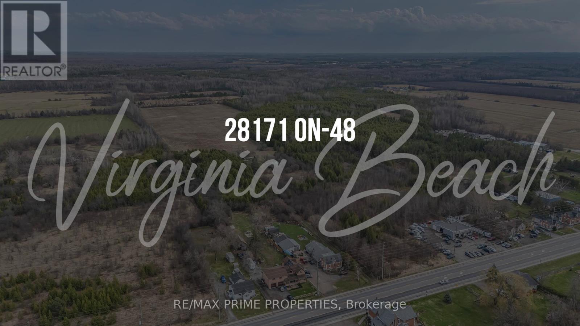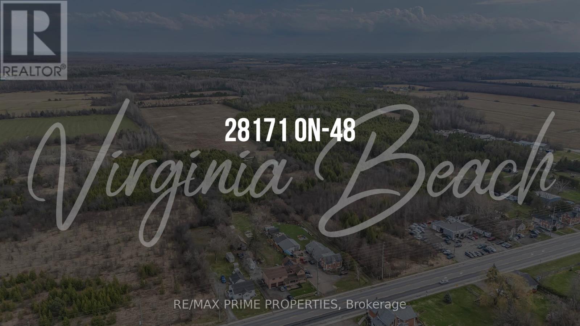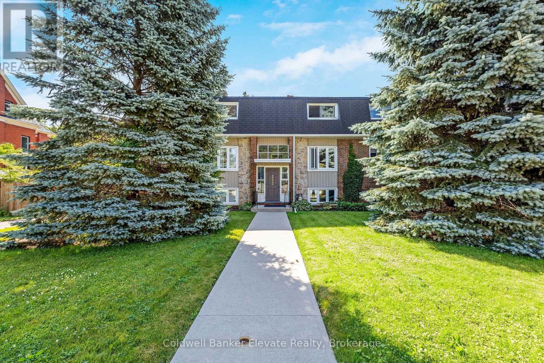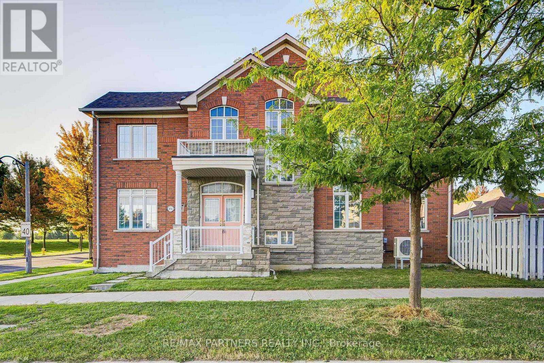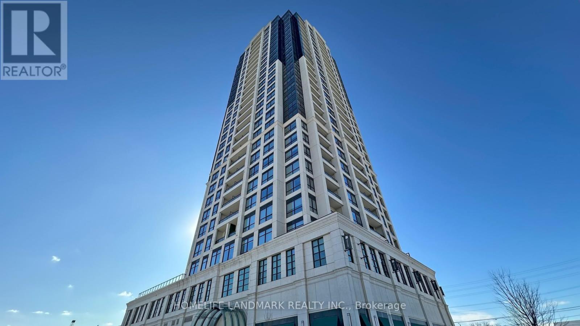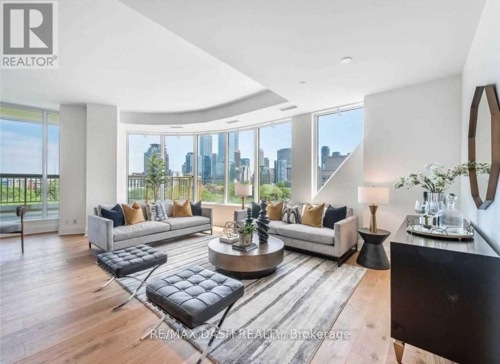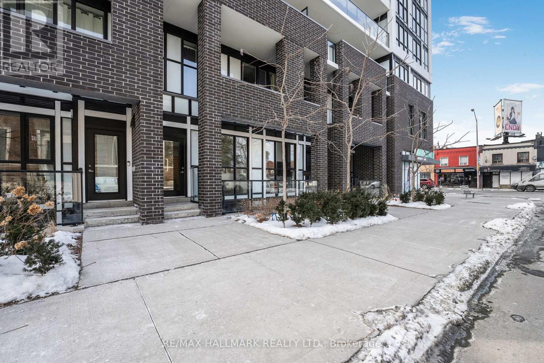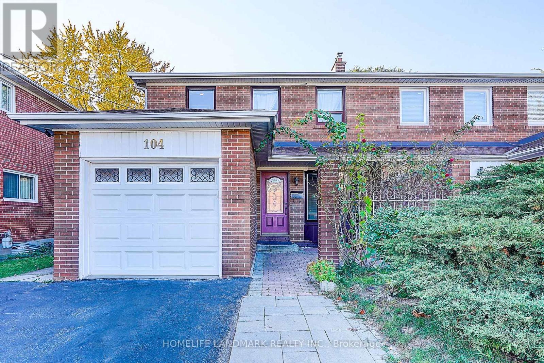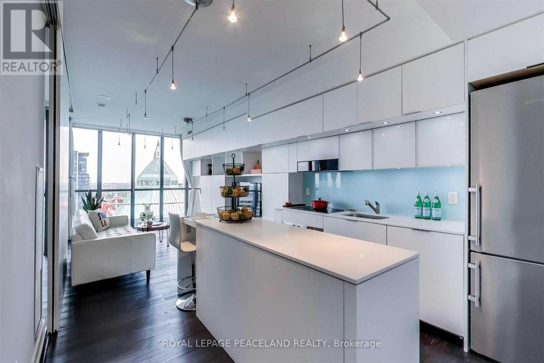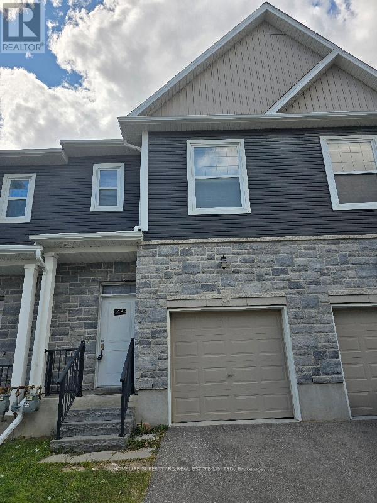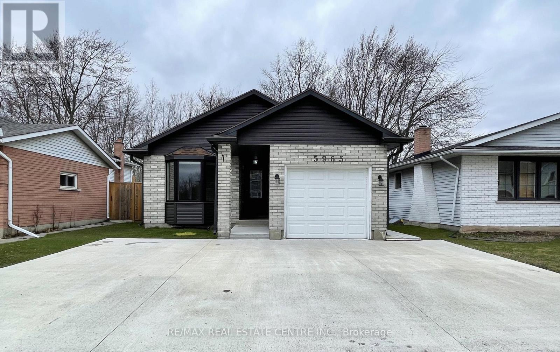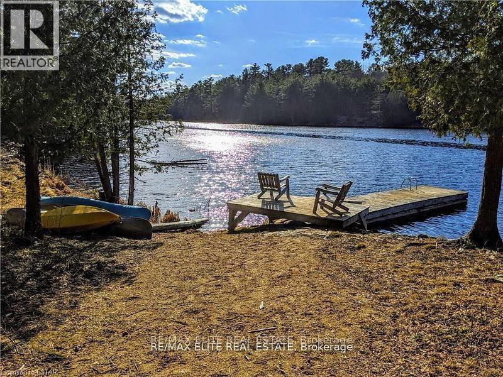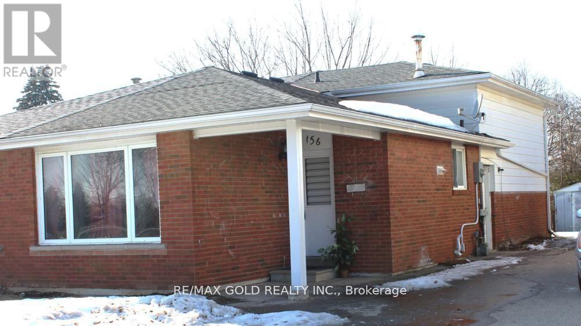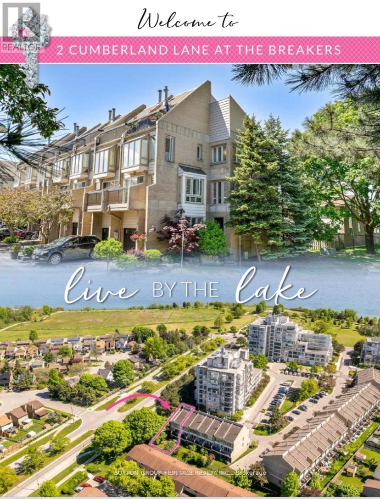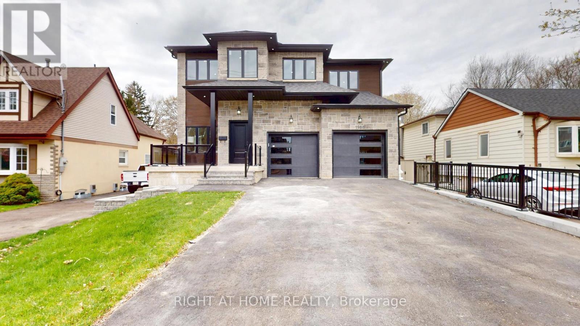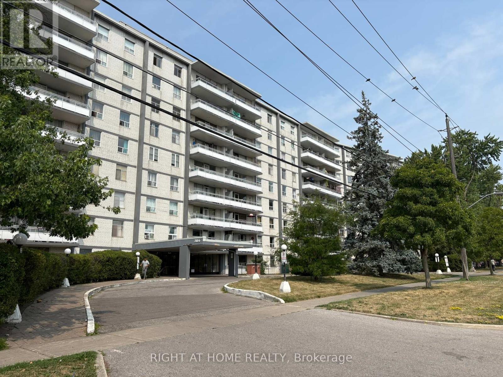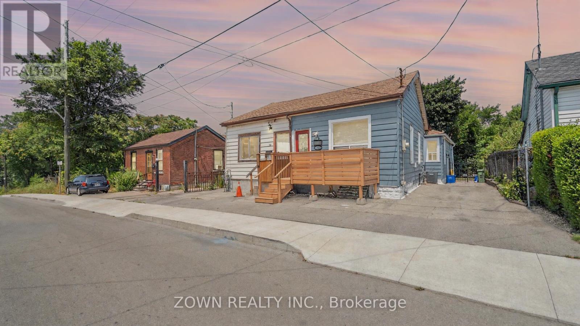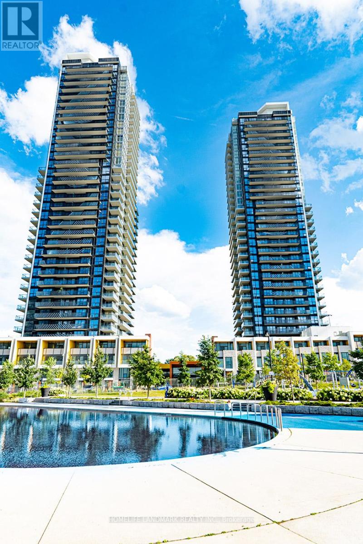2670 Embleton Road
Brampton, Ontario
Impressive Renovated Bungalow 2 Bed (Originally 3) Just Minutes from the City! This beautifully updated bungalow offers the best of both worlds peaceful living just outside the city, yet only minutes from everything it has to offer. With thoughtful renovations and true pride of ownership, this home is a real showstopper. Originally a 3bed layout, it has been converted into a spacious 2bed home, featuring a stunning new kitchen complete with heated floors, skylights, and a central island ,perfect for any culinary enthusiast. The living room boasts a wood-burning fireplace and custom built-ins, seamlessly connected to the dining area, creating an inviting and open space ideal for entertaining. The fully finished basement offers incredible versatility with two additional bedrooms, a family room, and a full bathroom ,ideal for guests or extended family .Additional highlights include: Freshly painted and meticulously maintained throughout . Accessory buildings perfect for hobbies or additional storage. Three-car garage and plenty of parking space. Beautifully interlocked backyard for outdoor enjoyment. This home truly has it all, style, space, comfort, and location. Come and see for yourself, you wont be disappointed! (id:61852)
Gowest Realty Ltd.
114 Black Willow Crescent
Blue Mountains, Ontario
Fully furnished and *All-Inclusive* - Included: Access to The Shed (saltwater hot tub, pool, sauna, gym, party room), snow removal, heat, hydro, gas, Rogers cable & wifi. This is the largest model in Windfall, boasting over 3,500 sq. ft. of luxurious living space. Double garage (with ski rack) & large driveway = parking for 4 cars. Luxurious Main Bedroom w/ King bed & vaulted ceiling, large w/i closet & ensuite w/ double vanity, soaker tub & massive shower. Guest room with Queen Bed, large w/i closet & ensuite with shower. 3rd & 4th bedrooms each have bunkbeds, blackout curtains, and LED lights for the kids. Large Media room on 2nd floor with 65" TV. 5th bedroom & 5th bathroom are in basement as well as large living area with a 2nd TV & play area including ping-pong table. Dining room seats 8 comfortably & the island seats 4. Appliances are all GE Cafe & includes a 36" gas range. Covered rear deck includes gas line BBQ, picnic table & rocker chairs. Front office includes a printer. 3 adult bikes, 3 kids bikes, fire pit also available for use. Price is per month. One month minimum. Available starting November 1st $8,000 for November, $10,000 for December. Not available Dec 27 2025 - March 31st 2026. $7,000/mos for April/May 2026, $8000 for June 2026, $10,000/mos for July/August 2026 (id:61852)
Right At Home Realty
28171 Highway 48
Georgina, Ontario
Approved 31-acre development site. Development charges have been paid and just waiting for you to build your dream home in total privacy or enjoy any of thePERMITTED NON-RESIDENTIAL USES: aerodrome (private) - agricultural/aquacultural, conservation orforestry use, excluding mushroom farms and Adventure Games provided that such forestry oragricultural use does not include anyrecreational or athletic activity for which a membership or admission fee or donation is received or solicited or for which a fee is charged for participation in the activity - cannabis production facility, designated- cannabis production facility, licensed - short-term rental accommodation - clinic, veterinary (animal hospital) - day care, private home- day nursery within a church - farm produce storage area - home industry - home occupation - kennel - tourist information centre - accessory buildings, structures and uses to any permitted use (id:61852)
RE/MAX Prime Properties
28171 Highway 48 Acres
Georgina, Ontario
Approved 31-acre development site. Development charges have been paid and just waiting for you to build your dream home in total privacy or enjoy any of thePERMITTED NON-RESIDENTIAL USES: aerodrome (private) - agricultural/aquacultural, conservation orforestry use, excluding mushroom farms and Adventure Games provided that such forestry oragricultural use does not include anyrecreational or athletic activity for which a membership or admission fee or donation is received or solicited or for which a fee is charged for participation in the activity - cannabis production facility, designated- cannabis production facility, licensed - short-term rental accommodation - clinic, veterinary (animal hospital) - day care, private home- day nursery within a church - farm produce storage area - home industry - home occupation - kennel - tourist information centre - accessory buildings, structures and uses to any permitted use (id:61852)
RE/MAX Prime Properties
24 - 233 Westminster Drive S
Cambridge, Ontario
Fabulously renovated & updated 2 storey condo unit that is in a terrific part of town! Wouldn't it be great to hike to the Grand & Speed Rivers for a riverside coffee or take a quick stroll downtown to pop into your favourite restaurant or shop! The mature neighbourhood has a mix of housing styles which has attracted owners both young & old, a real community feel! All of this & more can be yours...what a lifestyle for a first time home buyer or a downsizer! This stunning unit is over 900 sf & has two generously sized bedrooms. This home has been extensively upgraded by the current Seller. An expansive eat-in kitchen with all the bells & whistles, quartz countertops, tons of storage, a pantry & a super functional, tastefully designed layout.....a cook's delight! The floors, interior doors, baseboards, runner on stairwell and window, as well as some newer pvc plumbing in the kitchen & bathroom have all been updated. On the Upper level the two large bedrooms share an upgraded 4 pc bath that won't disappoint. Updated cabinetry, Kohler tub/shower wall, Kohler toilet, upgraded Moen fixtures & 12x24 tiles...a clean, spa-like feel. Both the Primary bedroom & the 2nd bedroom have double closets with upgraded 4 panel doors, handles, upgraded baseboards & newer windows. The neutral colour throughout the condo gives a fresh open feel & the abundance of windows lets the lights stream in. This unit faces the front of the building & overlooks Westminster Dr, a vibrant community. The mutually shared driveway was just repaved in May 2025 & this unit has one surface parking spot. The Non-Smoking, pet-friendly (restrictions) bldg only houses 4 studio & 4-2 bedroom condos & is self managed. It has 2 guest parking spots & shares a common laundry area on the main level. Such a stunning condo in a quiet building that has everything you need within a short distance. Walk, ride your bike...enjoy the freedom, peace and tranquility of this little pocket of Cambridge! (id:61852)
Coldwell Banker Elevate Realty
496 The Bridle Walk
Markham, Ontario
Rarely Offered Demand Berczy village Location*Spectacular Park View* Freehold Townhome * Bright & Spacious 2040 Sf Corner Unit * Double Car Garage With Extra Parking Pad * Stone Front * Double Door Entrance * 9' Ceiling * Hardwood Stair * 5 Min Walk To Pierre Elliott Trudeau H.S, All Saint C.S & Castlemore P.S * Bus Stop At Door Step * (id:61852)
RE/MAX Partners Realty Inc.
1205 - 1 Grandview Avenue
Markham, Ontario
Welcome To "The Vanguard" Condo Located In Prime Thornhill. This Newer 1+1 Unit With 1 Parking Spot & Locker Features Clear View And Functional Layout With Private Balcony. The Den Is Large Enough To Be Used As A Second Bedroom. Well Maintained Like Brand New. 9' Smooth Ceiling. Modern Integrated Kitchen With High-End Built-In Appliances And Gorgeous Counters You Will Fall In Love With. Mins To 407/401, Subway. Steps To Ttc, Galleria, Centerpoint Mall, Etc. Amazing Building Amenities: Fitness & Yoga Rooms, Theater, Saunas, Outdoor Terrace, Children's Playroom, Library, Lounge/Party Room, Bbq & Dining! 3/4 Acre Park Nearby! (id:61852)
Homelife Landmark Realty Inc.
806 - 151 Avenue Road
Toronto, Ontario
Stunning Lower Penthouse W/Unobstructed South, West & East Views. 2389 Sf Of Sublime Privacy In Yorkville's Newest Boutique Luxury Bldg. 10' Ceilings, Large Formal Living/Dining Room W/Wide Plank Oak Floors, Chef's Dream Kitchen W/14' Long Island & Taj Mahal Polished Stone Counters, Integrated Appliances W/Wine Fridge, Dual-Tone Cabinetry, Marble Tiled Spa Baths, East & West Facing Terraces & More. Life In Yorkville At Its Most Refined. 2 Parking And 1 Locker Included In The Rent (id:61852)
RE/MAX Dash Realty
Th 103 - 2301 Danforth Avenue
Toronto, Ontario
Rarely offer ground unit condo with direct entry via residential street at Canvas Condos! This 2 level unit feels like a townhome in trendy Danforth Neighborhood. Featuring open concept living/dinning area and powder room on main floor and den plus primary bedroom with 4 piece ensuite on lower level with walk to patio. Building features: fitness center; yoga studio, party room, outdoor rooftop terrace, fire pit, BBQ, with Spectacular Views Of Toronto's Skyline & Lake Ontario. Walk to Main subway station and nearby Danforth GO station offering express service to Union Station. Plus dedicated bike lanes right outside your door! (id:61852)
RE/MAX Hallmark Realty Ltd.
104 Tanjoe Crescent
Toronto, Ontario
Welcome to this stunning, freshly painted semi-detached home in the heart of North York, perfect for investors, end-users, upsizers, or downsizers alike! This spacious and well-maintained home features a practical and functional layout, providing ample room for everyone. The main floor features a bright living area with direct access to a private garden, an inviting dining space, and a beautifully renovated eat-in kitchen ideal for family meals or entertaining guests. A dedicated office on the main level provides the perfect work-from-home setup or study area. Upstairs, you'll find four generously sized bedrooms, each filled with natural light, offering comfort and flexibility for growing families. The finished basement, complete with a separate entrance, adds incredible versatility. It features a second kitchen, an enclosed family room (ideal as a den, office, or nanny suite), and two additional enclosed rooms that can serve as bedrooms, offices, or storage. Great potential for rental income or multi-generational living! Enjoy a long, private driveway that accommodates up to four cars in addition to a garage. Situated on a quiet, family-friendly street in a highly desirable North York neighbourhood, this home is centrally located close to schools, parks, shopping, restaurants, and public transit. A rare opportunity offering space, flexibility, and endless potential; truly a home that grows with you! (id:61852)
Homelife Landmark Realty Inc.
2901 - 110 Charles Street E
Toronto, Ontario
Elegance On Charles! This custom-designed and fully furnished 1+1 suite is truly one of a kind in the building. Featuring extensive upgrades with luxurious finishes, custom millwork and cabinetry throughout, and designer wide plank hardwood floors. The gourmet kitchen offers a large entertainer's island with Caesar stone counters and built-in stainless steel appliances. The primary bedroom includes a cleverly integrated Murphy bed for flexible work/live functionality and a custom double closet with slide-out drawers and racks. Extras: Fully Furnished & Move-In Ready! Includes 1 King Size Bed with Mattress, 1 Office Desk, 1 Office Chair, 2 Counter-High Chairs, 1 Parking Space (beside elevator), and 1 Locker. (id:61852)
Royal LePage Peaceland Realty
A2 - 439 Athlone Avenue E
Woodstock, Ontario
Beautiful almost Brand New 2019 built 3BDRMS, 3 Washroom, walk to Woodstock Hospital and lots of amenities, Open concept stainless steel appliances with lots of windows and lighting, Public transit and much more ideal for small to medium families and first time home buyers grab this deal before it's too late, take advantage of low market price. (id:61852)
Homelife Superstars Real Estate Limited
Upper Level - 5965 Crimson Drive
Niagara Falls, Ontario
Immaculate & Stunning- Fully Renovated Gem Of A Home Backing Onto Crimson Park! No Neighbours Behind! Backyard Oasis With Mature Trees. Nestled In A Well Established, Quite & Mature Neighbourhood. Well Lit Home With Big Windows, Skylight In The Kitchen & Pot Lights All Over. All Hardwood Flooring On Main Level. Move-In Ready. Fully Upgraded With Modern Finishes. Prime Bedroom Comes With Walk In Closet & Bonus Vanity- A Time Saver To Style Up In Privacy. Convenient Access To Garage From Home. Garage With Side Door & Pot Lights. Access To Backyard From Both Sides. Separate In Suite Laundry. This Stunning Home Is Located Close To QEW, Golf Course, Basket Ball Courts, Other Parks, Schools, Restaurants, Costco, Grocery, Hospital, Place Of Worship. 5 mins Drive To Fallsview Casino, All Major Niagara Falls Attractions & Entertainment Areas. **No Smoking**No Pets** (id:61852)
RE/MAX Real Estate Centre Inc.
1322 Boomhauer Road
Frontenac, Ontario
Rare Private Lakefront Estate in the Heart of Land O Lakes. Discover an extraordinary opportunity to own 350 acres of untouched wilderness, featuring a spectacular 35-acre private lake the first in the Lingham Lakes systemnestled in Central Frontenac. Ideally located less than 3 hours from Toronto and under 2 hours from Ottawa, this legacy property offers unmatched seclusion with remarkable accessibility. Enjoy exclusive access to over 8,600 hectares of protected trails, lakes, streams, and forests. An outdoor enthusiasts paradise! The property includes a fully equipped, all-season 32-ft (804 sq. ft.) yurt with a wood-burning stove and drilled well, complemented by a handcrafted cedar barrel sauna, outhouse, and two spacious storage sheds. Hydro is available at the lot line, and a well-maintained driveway leads directly to the lakefront. Significant site improvements include:15 acres professionally cleared and levelled for future development, Approved building envelope by Quinte Conservation, Completed and filed archaeological assessment with the province, Potable well water; lake water viable with a treatment plan, Upgraded access road with new culverts and expanded width, Full property survey available, Preliminary discussions with the township regarding permitting completed! This is a rare and compelling opportunity to create a private estate, cottage, or retreat in one of Ontario's most iconic natural settings. With key infrastructure and approvals already in place, the path is clear to bring your vision to life. (id:61852)
RE/MAX Elite Real Estate
Lower - 156 Mooregate Crescent
Kitchener, Ontario
Welcome to this beautifully updated ground and lower-floor unit in a semi-detached backsplit home at 156Mooregate Crescent, Kitchener. This bright and spacious unit offers three good-sized bedrooms and one modern bathroom. The kitchen features stainless steel appliances, a large window, and stylish finishes, giving the space a fresh and open feel. Each bedroom is roomy and comfortable, with enough space for rest, study, or work-from-home needs. The bathroom has been nicely updated with clean and modern fixtures. Enjoy the convenience of having your own separate laundry area, making daily living easy and private. Located in a quiet and family-friendly neighborhood, this home is close to schools, parks, shopping, public transit, and Highway 7/8. It offers the perfect mix of comfort and accessibility. One parking spot is included, and tenants are responsible for 30%of utilities. This move-in-ready home is ideal for anyone looking for a bright, clean, and well-located place to live. (id:61852)
RE/MAX Gold Realty Inc.
2 Cumberland Lane
Ajax, Ontario
Luxury living by the lake!!! Two minutes to a splash pad and boat launch. If you love the outdoors you are steps to loads of scenic walking/biking trails. There is no other Condominium Complex like the Breakers in Durham Region that includes what it does! You never have to pay a water, cable, internet, phone bill again, or pay for a home security system or a gym membership. All is included!! Never worry about having to deal with replacing your roof ( just been done!), windows, driveway or doors. Plus your landscape is taken care of for you! Lock the door & feel free to travel without worry as there's on site security. This recently renovated end unit also includes 2 parking spaces and there's plenty of visitors parking for guests. Also included is a gym, indoor pool, sauna and hot tub for your enjoyment. Being an end unit this townhome provides loads of natural light with picturesque views of stunning Sunsets and Sunrises. Phenomenal sundeck, 2 balconies & a patio provides plenty of outdoor space without the maintenance for you and your guests. If you like to host large gatherings but don't like the mess in your home, the Breakers provides a large party room for your use. If you love socializing there are clubs, events and activities like water aerobics, yoga, walking, cards, dances and barbecues. (id:61852)
Sutton Group-Heritage Realty Inc.
1988 Royal Road
Pickering, Ontario
The Cornerstone of Luxury Living in Pickering Village East! Welcome to 1988 Royal Rd A Custom-Built Masterpiece Offering About 6,000 SqFt Of Luxurious Finished Living Space On A Rare Deep Lot In One Of Pickerings Most Sought-After Communities. Property Features: 4+1 Bedrooms | 5 Bathrooms, Grand Open-Concept Layout With Soaring Ceilings, Solid Plank Hardwood Flooring Throughout, Chefs Kitchen With Oversized Island, Premium Finishes, And Open Flow To Dining & Family Rooms. Elegant Gas Fireplace, Feature Wall In Expansive Family Room. Formal Living Room For Refined Entertaining & Private Primary Retreat With: Separate Seating Area, Lavish Oversized Walk-In Closet With Wakeup Station, Spa-Inspired Ensuite Bath, Three Additional Spacious Bedrooms With Access To Designer Bathrooms.Potential Rental Income Finished Basement With Large Recreation Area, Optional Home Theatre Or Gym. Pool-Size Backyard Ideal For Outdoor Enjoyment & Future Landscaping Potential. Deep Lot Offers Space And Privacy Rarely Found In The Area..This Home Combines Contemporary Elegance With Unparalleled Functionality, Designed To Impress The Most Discerning Buyers. A true Statement Of Luxury Living...Dont Miss Your Chance To Call This Exceptional Property Home. Book Your Tour Today! (id:61852)
Right At Home Realty
2308 - 36 Park Lawn Road
Toronto, Ontario
Welcome to 36 Park Lawn Road, located in Toronto's highly sought-after Humber Bay Shores community. This bright and spacious 1-bedroom, 1-bathroom condo offers over 600 sq ft of thoughtfully designed living space with an extra-wide layout - a rare find in the building.The freshly painted interior features a full kitchen with modern finishes, open-concept living and dining areas, and a walk-out to a large private balcony perfect for relaxing or entertaining. Situated on a quiet floor at the end of the hallway, the unit offers a peaceful retreat within the city.The Key West Condos is a well-managed building offering premium amenities including a fitness centre, library, party room, and terrace with BBQs. Enjoy the convenience of parking and a locker for added storage.Located in South Etobicoke, you're just a short stroll to the lakefront, Martin Goodman Trail, shops, cafés, restaurants, and transit, with easy highway access to downtown or the airport.Rare layout. Great building. Incredible location. Experience lakeside living with city convenience - all in one beautiful package. (id:61852)
RE/MAX Experts
201 - 3460 Keele Street
Toronto, Ontario
Welcome to this well-maintained and sun-filled Co-op apartment offering a functional layout, unobstructed west-facing views, and a large balcony perfect for relaxing. This unit includes one underground parking space and a locker conveniently located on the same floor. Enjoy the modern touch of smooth ceilings throughout and newer windows (replaced at the owner's expense). Well maintained building. Unobstructed west view from large full balcony. Minutes to York University and schools, TTC subway station, bus, 401, 400, Walmart, No Frills, Shopping, Steps to Downsview Park. Lower Monthly maintenance fee includes - Heat, Hydro, Property Tax, Cable TV, water, insurance. Building Amenities: Outdoor Pool, Tennis Court, Visitor Parking, Coin Laundry, Secure Entry. Co-op ownership Board approval required. (id:61852)
Right At Home Realty
19 Pumpkin Corner Crescent
Barrie, Ontario
Welcome to this Pratt build townhouse, Approximate 1320 Sqft, located in Barrie's Residential South, Walking Distance to GO Station, School, Bus Stop. Open concept Granite Kitchen Countertop and dining, Large Windows all over Home, Upgrades Premium Laminate Flooring throughout 2nd and 3rd Floor, Gorgeous Brand New Neighborhood, Maple Ridge Secondary School, 5 Minutes away from Highway 400, Close to Restaurants, Shops, Park and More. (id:61852)
Nu Stream Realty (Toronto) Inc.
217 - 650 King Street E
Oshawa, Ontario
This distinguished second-floor office suite offers a thoughtfully designed and highly efficient layout, featuring three private offices, a reception area, and an conference room ideal for discerning professionals seeking a refined workspace. Nestled within a prominent commercial plaza with vibrant ground-floor retail, the property enjoys exceptional visibility, abundant on-site parking, and proximity to the dynamic amenities of Downtown Oshawa, including boutique shops, grocers, and acclaimed eateries. Offered as a net lease with additional TMI and HST, this is a premier opportunity to establish your business in a prestigious and strategically positioned setting. (id:61852)
Cppi Realty Inc.
64 Sheaffe Street
Hamilton, Ontario
Charming 3-Bedroom Starter Home in Prime Central Location!This well-maintained 3-bedroom home features a generous living area, updated flooring throughout, and fantastic outdoor upgrades including a new upgraded wooden porch, new fencing, and an enhanced backyard deck ideal for relaxing or entertaining. Located on a quiet dead-end street in the highly desirable Strathcona Central North neighbourhood, youre just steps from trendy James St. N, Bayfront Park, West Harbour GO Station, and close to shopping, schools, and public transit. A perfect opportunity for first-time buyers, GTA commuters, young professionals, or investors looking to get into a vibrant, growing area. (id:61852)
Zown Realty Inc.
100 S - 80 Finch Avenue W
Toronto, Ontario
Large Office Space In a busy Medical Building At Yonge & Finch Area, Walking Distance To Subway. Lots Of Visitor Parking, Ideal For Medical Related Business, Medical Specialist/ Doctors/ Walk-In clinic, Lawyers, Accountants, X-Ray/Radiologist, Consulting Firm And So On. No "Chiro/Physio/Massage/Pharmacy Or Cosmetics" Businesses As They Currently Exist Ion The Building. Rent Is Gross, Including Utilities, Common Washrooms In The Building. **EXTRAS** Yonge & Finch W. North York.High Traffic Medical Building With Lots Of Free Visitor Parking.Walking Distance To Yonge & Finch Subway Station.Utilities Included In Rent Amount.Hst Will Be Added. Huge common area. (id:61852)
Royal LePage Your Community Realty
811 - 85 Mcmahon Drive
Toronto, Ontario
Bright & Spacious 1 Bedroom for lease Large Balcony, An 8-Arce-Park, Modern Kitchen Equipped With Premium High-End Appliances, Smart Home Technology; Great Location, Easy Access To Highway 401/404/DvpExtras: parking + Locker (id:61852)
Homelife Landmark Realty Inc.
