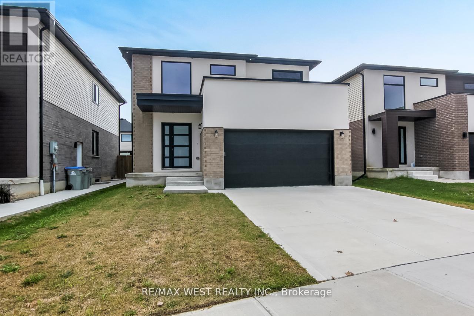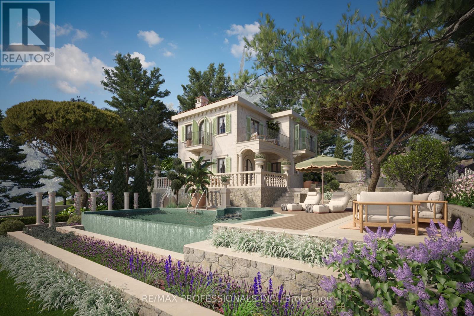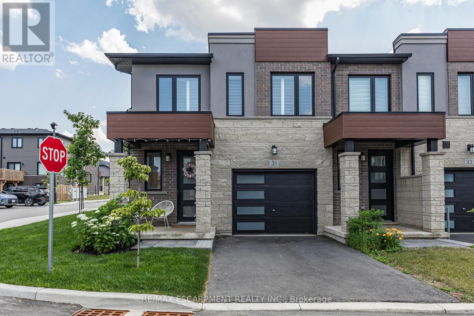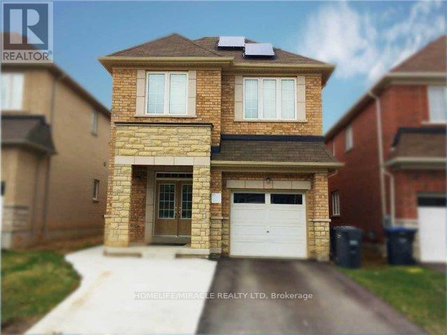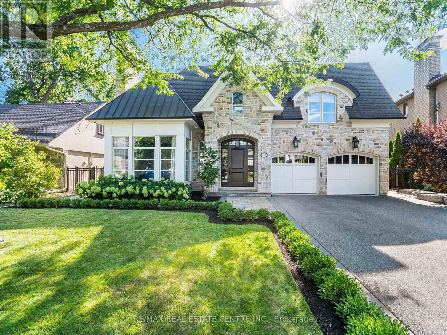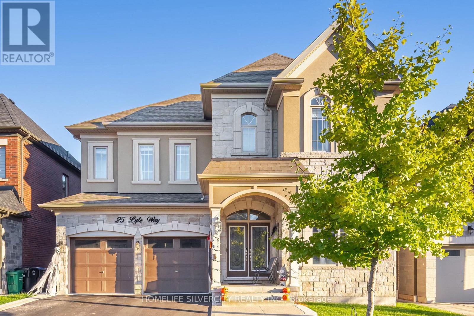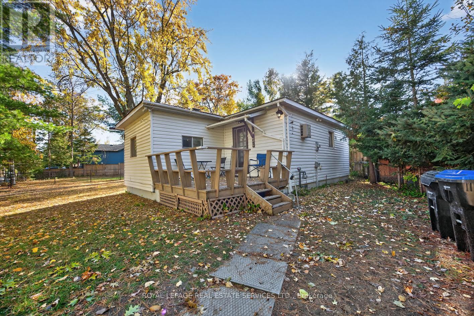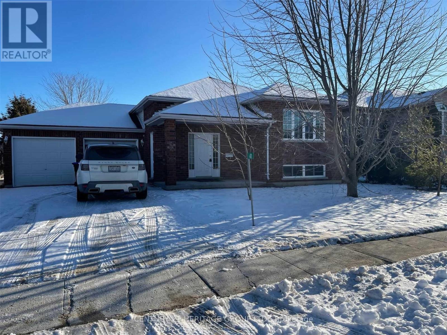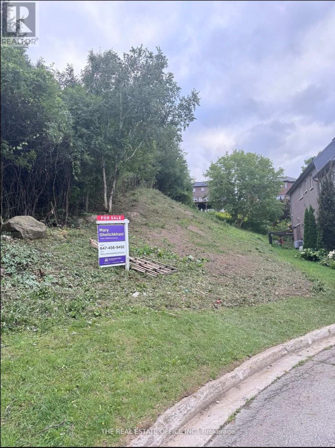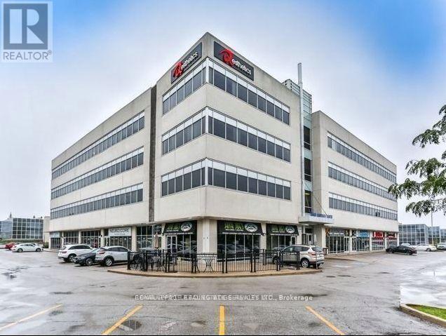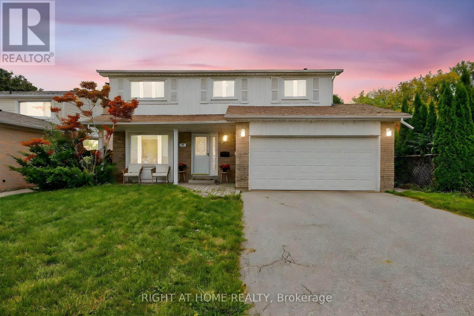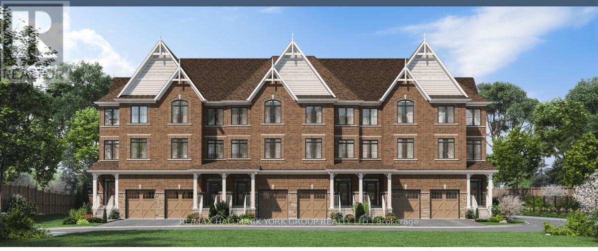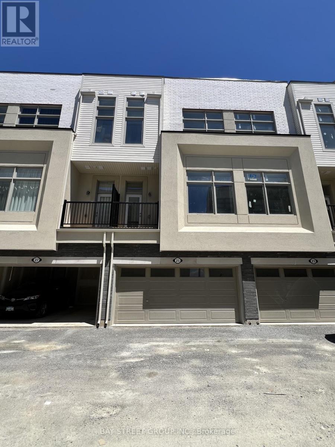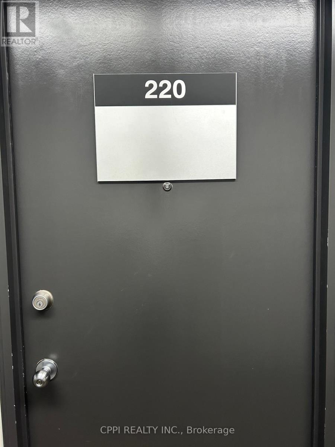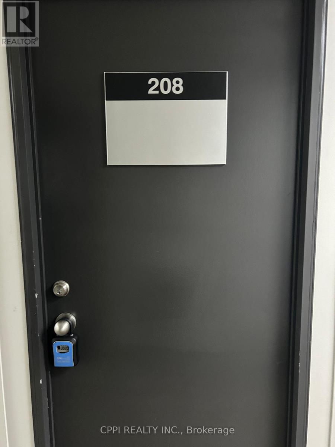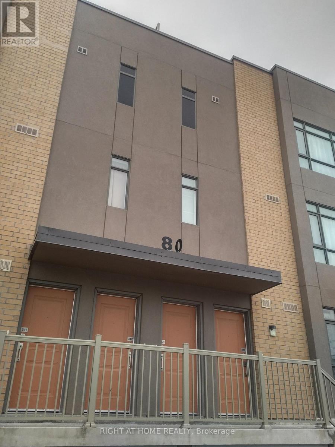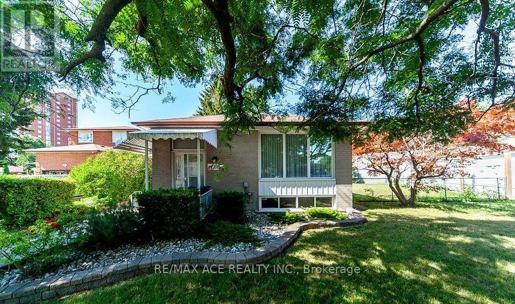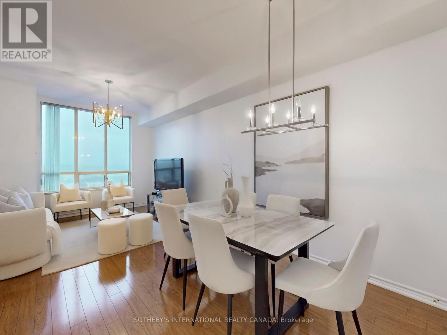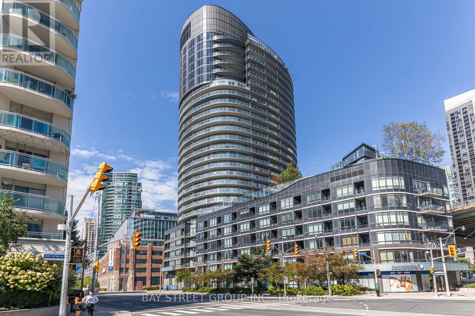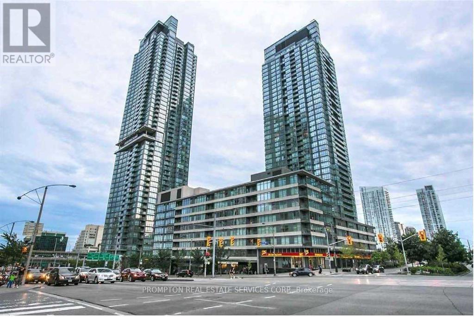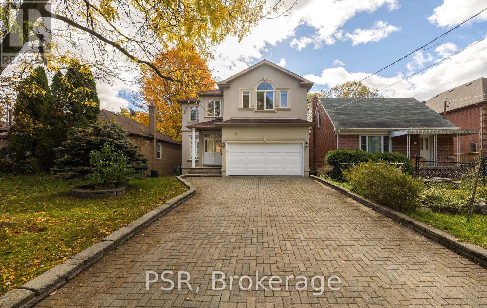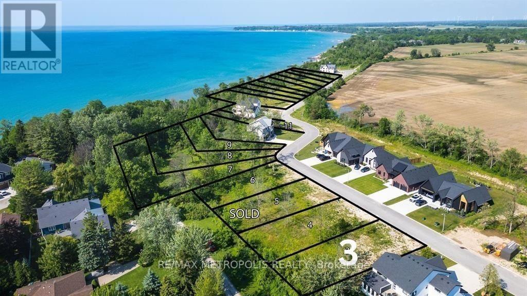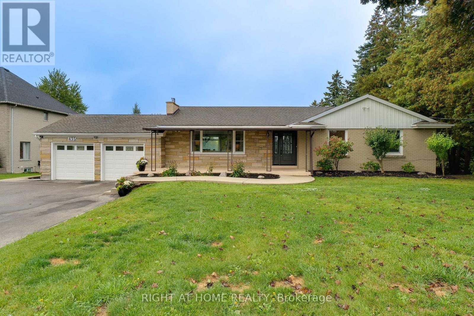92 Poole Crescent
Middlesex Centre, Ontario
Brand new and be the 1st live and enjoy this detached home! Numerous upgrades (worth over $65,000)! This property truly checks all the boxes! The spacious open-concept main floor offers seamless flow between the kitchen , dining, and living, areas perfect for everyday living and entertaining . Large windows fill the space with natural light, the modern kitchen is equipped with stainless steel appliances, granite countertops, backsplash , undermount sink, ample pantry space and a direct walkout to the backyard. An upgraded staircase with stained poplar wood and metal spindles leads to the second level, where all four bedrooms, are located . No carpets through. The primary suite features large windows, a walk-in closet, and a spa inspired ensuite with a glass stand up shower and double sinks. The unfinished basement already has a separate entrance provides plenty of space to customize to your needs (in-law suite or rental unit)** An active Tarion Warranty covering workmanship , materials and more offering peace of mind for your investment** Located in a peaceful, family -friendly community with a mix of newer and established homes. This property is just minutes from Highway 402, restaurants, grocery stores, hardware stores, Komoka Community Center, Komoka Provincial Park, and more! Seeing is believing!** (id:61852)
RE/MAX West Realty Inc.
739 Sandy Bay Road
Haldimand, Ontario
Experience the ultimate in lakeside living! Introducing a rare opportunity to own an impressive executive style waterfront residence in the coveted Sandy Bay community, nestled on the shores of Lake Erie. Set on a private, hilltop lot, this exquisite home offers unmatched lake views and direct lake access with your own private waterfront. Enjoy panoramic water views from nearly every room. Inside, discover a spacious and elegantly appointed layout. The entertainer's kitchen is a chef's dream, highlighted by high-end, built-in SS appliances, quartz & slate countertops, light cabinetry, and an open-concept design with vaulted ceiling, that creates an elevated, inviting atmosphere that feels both luxurious and comfortable and flows perfectly into the spacious dining area complete with a wall of windows & gorgeous water views . The sunlit living room seamlessly opens through sliding glass doors to a sprawling deck, where you'll find a relaxing hot tub-a front-row seat to vibrant sunsets and tranquil starlit nights. The primary suite is a serene retreat, boasting a spa-inspired 5-piece ensuite, generous walk-in closet, cozy fireplace, and a private cantilevered deck balcony-perfect for savouring sunrise coffees or evening breezes overlooking the shimmering lake and Lake Erie's Grant Point. Additional features include an attached double garage, beautifully landscaped grounds with armourstone tiered garden, with huge flag stone steps & interlock walkway leading to the welcoming front porch to the flag stone steps and walk way to the water. Fully fenced back yard offers security for children and pets in the lakeside yard. For additional peace of mind you will enjoy the comfort of a whole home automatic back up generator. Work from home? Take note: high-speed fiber optic cable internet connection is available. Experience the perfect blend of luxury, comfort, & breathtaking natural beauty-schedule your private tour & make this exceptional waterfront oasis your new home! (id:61852)
Royal LePage State Realty
N/a Fisherman's Village Complex
Montenegro, Ontario
Where centuries-old olive trees meet modern elegance...Imagine a place where time slows, where nature and design dance together. This newly built 288m Adriatic villa rises elegantly within a secluded enclave of just 14 residences in Montenegro, a hidden gem on the Adriatic coast - a private coastal sanctuary where every detail whispers sophistication. Perched at the gateway to the UNESCO-protected Bay of Kotor, the villa commands breathtaking panoramic water views. Here, the day begins with the gentle glow of sunrise on the eastern horizon and closes with fiery sunsets over the west, painting the sky in gold and rose. Surrounded by century-old olive trees, with the pristine Adriatic waters stretching before you, the property offers private beach access and a marina, blurring the line between land and sea. A rare retreat for those who crave absolute privacy, peaceful reflection, and the timeless magic of Montenegro's Adriatic coast. (id:61852)
RE/MAX Professionals Inc.
31 Southam Lane
Hamilton, Ontario
Welcome to 31 Southam Lane A Rarely Offered Enhanced End-Unit Freehold Townhome! Featuring extra windows, modern & luxurious finishes, & a private fenced in yard which is perfect for relaxing or entertaining. Built in 2023 by the award-winning builder, this exceptional 3 bedrm, 2.5 bath property is located in the highly sought-after Hamilton West Mountain just steps from Scenic Drive, the Chedoke Stairs, top-rated schools, shopping, major highways, and much more. Inside, youll be greeted by an abundance of natural light, an open-concept main floor with a stunning white kitchen, high-end appliances, elegant cabinetry, and quartz countertops. Flowing into a spacious family room complete with a sleek built-in fireplace & a stylish powder room to round out the main level. Upstairs, enjoy a generous primary bedroom with a large walk-in closet & a gorgeous spa-like ensuite. Two additional well-sized bedrooms, a beautifully appointed main bath, & a loft space that can have a variety of uses. Solid oak staircases will lead you both upstairs and down to the unspoiled basement. (id:61852)
RE/MAX Escarpment Realty Inc.
26 Red Ash Court
Brampton, Ontario
Beautiful 4-Bedroom Detached Home for Rent (Main & Upper Levels Only)This stunning 4-bedroom, 3.5-bathroom full detached home offers comfort, style, and space perfect for an extended family! (Basement not included.)Key Features:Modern kitchen with beautiful backsplash, upgraded cabinets, and stainless steel appliances including a fridge with ice and water dispenser.Cozy fireplace and elegant hardwood flooring throughout the main level.Convenient main-floor laundry with stainless steel washer and dryer.Four spacious bedrooms with ample closet space for storage. (id:61852)
Homelife/miracle Realty Ltd
122 Wimbleton Road
Toronto, Ontario
Modern masterpiece in prestigious Humber Valley!! Welcome to 122 Wimbleton Road, an architecturally stunning custom residence nestled in the heart of Toronto's exclusive Humber Valley. Designed by renowned architect David Small, this bespoke 4+1 bedroom, 5-bathroom home offers over 6,000 square feet of exceptional living space, masterfully blending modern West Coast elegance with seamless indoor-outdoor living. Located within a top-tier school catchment, this home is just a short walk to some of Toronto's most sought-after public, private and Montessori schools, making it ideal for families seeking elite education in a prime location. Custom Sapele Mahogany front door leading to dramatic foyer with soaring 20ft. ceiling and radiant natural light. 10ft ceilings on the main level and 9ft on the upper and lower levels. Quarter-sawn white oak flooring on the main and upper levels with hand-scraped hardwood in the lower level. Gourmet kitchen by Marcon featuring Wolf, Sub-Zero and Miele appliances. Walls of glass open to a Serene backyard oasis with a 16x32x8ft saltwater pool w/waterfall, outdoor gas fireplace and TV. Spa-inspired primary ensuite with 1" water line, Aqua brass fixtures and heated floors. Radiant heated lower level with glass-enclosed gym and custom wine cellar by Rosehill. ELAN smart home automation: whole-house A/V, lighting, security and intercom. Designer lighting and Hunter Douglas blinds throughout. Crafted with integrity and artistry - reclaimed brick from a historic church, Golden Brand wood windows and meticulous wood sheathing - this residence is both a work of architecture and a home of enduring warmth (id:61852)
RE/MAX Real Estate Centre Inc.
Bsmt - 25 Lyle Way
Brampton, Ontario
Virtual tour is attached with upgraded legal basement apartment in large, detached house with separate laundry with 35% of utilities. Quiet family neighborhood. Close to all major banks, Walmart, Home Depot, shopping plaza, go station, transit stop, school & many more (id:61852)
Homelife Silvercity Realty Inc.
34 Nancy Street
Wasaga Beach, Ontario
Beachside living just steps from Wasaga's iconic Beach 1 and the shores of Georgian Bay! This 3-bed, 2-bath home/cottage sits on a quiet dead-end street, backing onto green space on a rare 100' x 99' fully fenced lot. Bright open-concept layout with vinyl plank flooring, gas fireplace, designer lighting & fresh paint. Enjoy spacious front/back decks and 4 powered sheds ideal for storage, a studio, or workshop. Minutes to shops, parks, new arena, and part of Wasaga's $10.9M waterfront redevelopment. (id:61852)
Royal LePage Real Estate Services Ltd.
Lower - 41 Graham Street
Springwater, Ontario
Look At This Spacious, Bright Beautiful Renovated 1 Bedroom Raised Lower Unit With Separate Entrance Complete With A New Laminate Flooring And Paint. Ideal For A Small Family. Offering 1 Bedroom, Washroom, Living Room, Dining Room, Kitchen, Laundry Room. This Home Is Close To Everything Including Stores, Churches, and Schools. (id:61852)
Century 21 Heritage Group Ltd.
119 Stemmle Drive
Aurora, Ontario
An exceptional opportunity to build a 4-storey dream home or multi-residential investment on a rare lot in Auroras prime location. Situated at 119 Stemmle Dr, this 45 x 175 fully serviced lot sits at the end of a quiet dead-end street, offering unmatched privacy with only one neighbour and a protected trail with mature trees on the other side.Zoned R4, it permits a custom home or multi-unit building up to 4 storeys. The land is deforested and ready to break ground, with essential utilities already on site water, electricity, sewage, and high-speed internet.Bordering a scenic trail park yet minutes to top-rated schools, shops, restaurants, and highways 404 & 400, this property combines tranquility with convenience. Builder collaboration and financing options available. (id:61852)
The Real Estate Office Inc.
411 - 9140 Leslie Street
Richmond Hill, Ontario
Fully furnished plug-and-play office space available for lease. Functional layout includes 5 perimeter offices on glass, 2 interior offices, and a bright corner boardroom on glass. Large reception area and kitchenette. Professional building with abundant surface parking; underground parking may also be arranged. Excellent location with convenient access to Highway 404, Highway 7, and 16th Avenue, with public transit at the doorstep.Ideal for professional services (law, accounting, consulting, medical admin, tech, etc.) (id:61852)
Royal LePage Real Estate Services Ltd.
16 Mayvern Crescent
Richmond Hill, Ontario
Welcome home to this beautifully renovated detached residence in the heart of North Richvale! With $150,000 in recent renovations, this home combines modern style with family comfort. Hardwood floors flow throughout the main and second levels, while the finished basement features durable laminate flooring. The bright, sun-filled layout is thoughtfully designed for everyday living and entertaining. The spacious, oversized kitchen is the true centerpiece of the home, featuring a skylight, quartz countertops, a 36" stainless steel gas range and fridge, and an integrated Bosch built-in dishwasher - the perfect space to cook, gather, and create memories. (Kitchen island virtually staged.) Enjoy the convenience of 4 bathrooms, including a 2-piece on the main floor, a 4-piece upstairs, and a private 3-piece ensuite in the primary bedroom. The finished basement adds versatility with a bedroom, den, and another 3-piece bathroom - ideal for teens, in-laws, or guests. Additional highlights include direct garage access from the main floor for everyday ease and a prime location within walking distance to ravines, trails, schools, parks, the community centre, shopping, and transit - with the new subway on the way! This is a move-in ready home your family will cherish for years to come. (id:61852)
Right At Home Realty
5 John Carter Way
Markham, Ontario
Vintage-Inspired 4-Bedroom Luxury Townhomes in Vinegar Hill Built by Garden Homes.Experience refined living in the heart of Vinegar Hill, one of Markham's most historic and picturesque communities. This limited collection of vintage-inspired 3-storey townhomes offers 4 spacious bedrooms, a finished basement, and elegant architecture that pays tribute to the areas rich heritage expertly built by Garden Homes, a Prestige Award-winning builder known for quality craftsmanship and timeless design. Perfectly positioned at Markham Road & Hyw 407, these homes are just steps from the Rouge River Valley, Milne Dam Conservation Park, and surrounded by trails, greenery, and the charm of historic Markham Village all with easy access to Highway 407, GO Transit, and local amenities.Now Selling Timeless Design. Trusted Builder. Unmatched Location. (id:61852)
RE/MAX Hallmark York Group Realty Ltd.
25 Albert Firman Lane
Markham, Ontario
One-Year-Old Luxury Modern Townhouse with Double Garage in the Prestigious Cachet Community!Facing the beautiful central park, this home features 10 ft ceilings on both the main and upper floors and offers approximately 2,600 sq. ft. of living space with 4 spacious bedrooms. The modern kitchen includes a center island and pantry, and the bright living room is filled with natural light. Enjoy a huge rooftop terrace of about 500 sq. ft., perfect for entertaining or relaxing.Conveniently located steps to T&T Supermarket and just minutes to Highways 7, 404, and 407, public transit, GO Station, and Downtown Markham. (id:61852)
Bay Street Group Inc.
220 - 650 King Street E
Oshawa, Ontario
**This Is A Room In An Unit With 6 Individual Offices And Is Not A Whole Unit.**. Monthly Gross Rent Starting From $500 Per Month Plus Hst, $550 for a unit with a window. All Utilities Included. Within A Commercial Plaza With Retail On Ground Floor. Ample Parking. Close To Downtown Oshawa Surrounded By Shops, Groceries & Restaurants. Don't want to miss this opportunity! (id:61852)
Cppi Realty Inc.
208 - 650 King Street E
Oshawa, Ontario
2nd Floor Unit Available For Immediate Occupancy. Well Designed And Efficient Layout With 6 Offices Plus One Large Open Space. Perfect For Any Professional Office Use. Within A Commercial Plaza With Retail On Ground Floor. Ample Parking. Close To Downtown Oshawa Surrounded By Shops, Groceries & Restaurants. This Is A Net Lease, Plus TMI, Plus Hst. (id:61852)
Cppi Realty Inc.
309 - 80 Orchid Place Drive
Toronto, Ontario
Great Location to make it your home! This beautiful townhome offering 2-bedrooms and 1.5 bathrooms with great layout. Open concept kitchen with dining & living room, laminate floors throughout except the stairs, laundry on the main floor, good size bedrooms with closet giving all comforts to your daily life. Closed to All daily required amenities, grocery stores, school, library, park and shopping mall, walking distance to the TTC bus stop, connection to the subway - Scrb. town center and Toronto downtown and closed to highway 401 making more easier to your daily commute. Nice & clean- ready to move in! (id:61852)
Right At Home Realty
Main - 61 Lord Roberts Drive
Toronto, Ontario
Available November 1st, Beautiful 3-bedroom, 1-bath on Main floor Located near Midland & Eglinton. Close to public transit, shopping and schools. This home is ideal for families or professionals looking for a quiet neighborhood with easy access to amenities. Don't miss your chance to live in this stylish, well maintained main floor unit in a great location. (id:61852)
RE/MAX Ace Realty Inc.
Lph18 - 2627 Mccowan Road
Toronto, Ontario
Welcome to Lph18 at the highly sought-after Windsor II Condos by Monarch Group! This bright and spacious 2-bedroom unit provides the perfect combination of comfort, convenience, and resort-style amenities in the heart of Agincourt North. Enjoy a functional and open-concept layout designed for both relaxing and entertaining. Building Amenities include; Indoor Swimming Pool, Fitness Centre/Gym, Sauna, Tennis Court, 24-Hour Concierge & Security, Party/Meeting Room. You can't beat this location for ultimate convenience! Steps to TTC: Direct access to major routes (McCowan & Finch buses). Just a short walk to Woodside Square Mall (groceries, shopping, dining), and minutes from Highway 401 and the DVP for seamless commuting. Don't miss the chance to own a piece of this well-managed Monarch community! Perfect for first-time buyers, downsizers, or savvy investors. (id:61852)
Sotheby's International Realty Canada
2807 - 38 Dan Leckie Way
Toronto, Ontario
New Flooring Thru-out! Low Maint Beautiful 1+den Unit With Panoramic Views Of CN Tower, City View and Lake Ontario. Floor to Ceiling Windows Making This Unit Bright And Unique. The Curving Balcony Covers 226 Sq. Ft. To Offer Views From Every Viewpoint. Conveniently Located Beside Loblaws, Lcbo, Shoppers, Communcity Center, Green Space, Streetcar To Union Station, And Access To Gardiner. (id:61852)
Bay Street Group Inc.
811 - 11 Brunel Court
Toronto, Ontario
Most Convenient Location at Toronto Waterfront Cityplace Spacious and Sun Filled 1+Den Luxury Condo, 716 sf Living Space including 28 sf Balcony. Lakeview from Living Rm and Bedroom, Floor -to-ceiling Windows, Granite Countertops. Spacious Den offers additional space as a Remote Office for Professionals. Walking Distance To 8-Acre Park, TTC, Supermarket, Restaurants, Banks, Financial & Entertainment Districts, Waterfront. Minutes To Gardiner Expressway. Amazing Amenities Inc: Indoor Pool, Gym, Party Room, And Jacuzzi On 27/F. (id:61852)
Prompton Real Estate Services Corp.
71 Otonabee Avenue
Toronto, Ontario
**Feng Shui Certified Home by Master Paul Ng** *Home on High Life Cycle for Wealth* *3 Money Centers, plus good energy for Learning, Health and Relationships* 2nd Owners of this Custom Built home, pride of ownership evident throughout. Convenient location: steps to Shopping Centre, 24hr Transit, and Future Subway Station. Well appointed and spacious kitchen, great for cooking and entertaining. 5 bedrooms with ensuites, perfect for a large or growing family. Great school district for public/catholic, elementary + middle school + high school options. Check out the virtual tour! (id:61852)
Psr
7011 Blue Coast Heights
Plympton-Wyoming, Ontario
ISN'T IT TIME TO MOVE TO A UNIQUE, UPSCALE EXCLUSIVE COMMUNITY & ENJOY WORLD CLASS SUNRISES/ SUNSETS, LAKE BREEZES, SOUNDS OF THE SURF & STROLL THE MANY MILES OF BLUE COAST SHORELINE, OR JUST ENJOY THE BOATING ACTIVITY FROM THE TOP OF THE BLUFF, DAY IN & DAY OUT? THERE ARE ONLY 30 LOTS IN THIS NEW DEVELOPMENT WITH 50% SOLD FEATURING OVERSIZED LOTS RANGING FROM 67-99' FRONTAGES WITH MATURE TREES & NO BACKYARD NEIGHBOURS. EACH HOME OWNER SHALL HAVE 1/30TH OWNERSHIP IN 500 LINEAR FEET OF LAKEFRONT WITH APPROX 3 ACRES OF LAKEFRONT PARK, FEATURING A GENTLE NATURE TRAIL THROUGH UNTOUCHED WILDERNESS. THERE ARE 10 LAKE LOTS, & 4 LOTS THAT FRONT ONTO COMMON, MATURE TREED LAKEFRONT PARKLAND, WHILE OTHER LOTS HAVE THEIR LOT LINE DOWN TO THE TOE OF THE BLUFF OR THE TOP OF THE BANK. PRICE PLUS HST. YOUR SUNSET AWAITS! (id:61852)
RE/MAX Metropolis Realty
435 Parkside Drive
Hamilton, Ontario
Welcome to 435 Parkside Drive your chance to own a beautifully updated bungalow set on 1.19 acres of serene, private land in the picturesque Waterdown / Rural Flamborough area. This 2 plus 2 bedroom, 3 bathroom home combines charming character with modern comforts, offering the ideal blend of country tranquility and urban convenience. The property sits on an expansive lot measuring 104 ft frontage by 505 ft depth, providing generous outdoor space. The lower level adds 2 more rooms, a full bathroom, rec and family room spaces, and a separate entrance. Ideal for an in-law suite, guest accommodations, or rental income. The coveted A2 rural zoning opens the door to a wide range of uses. It is ideal for those looking to enjoy country living with flexibility for future plans or income-generating opportunities. (id:61852)
Right At Home Realty
