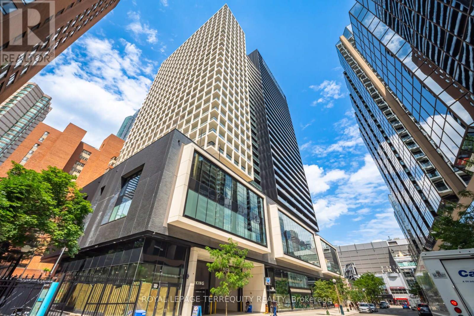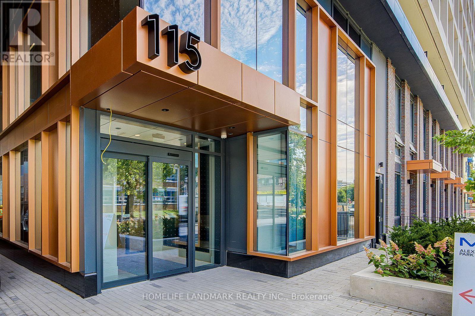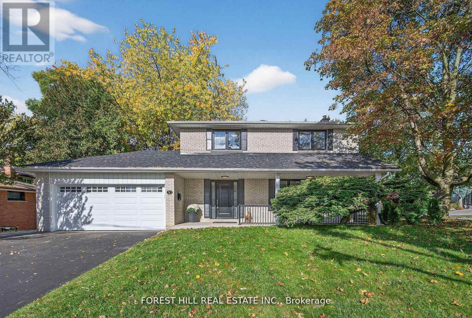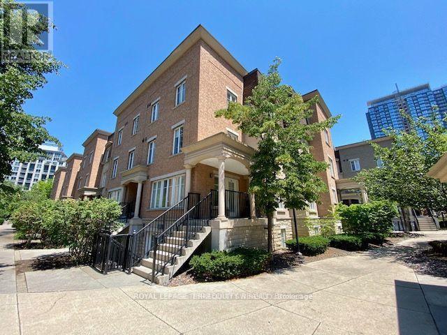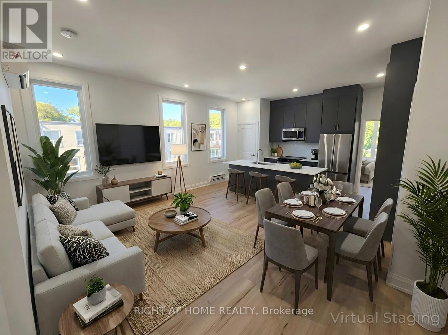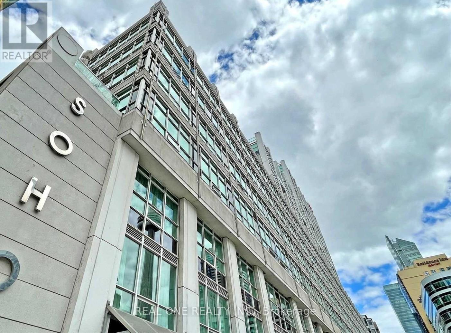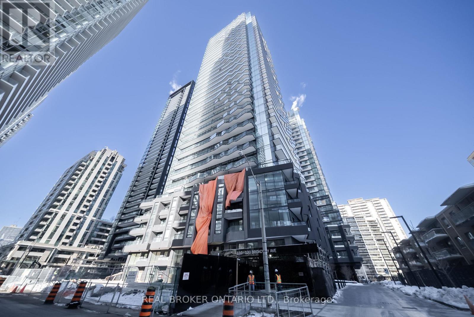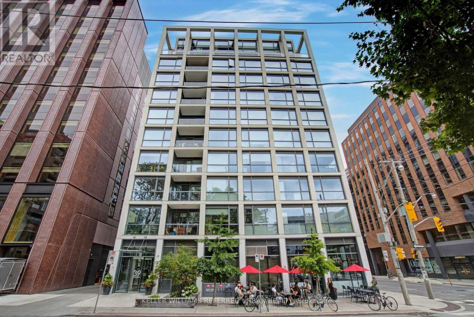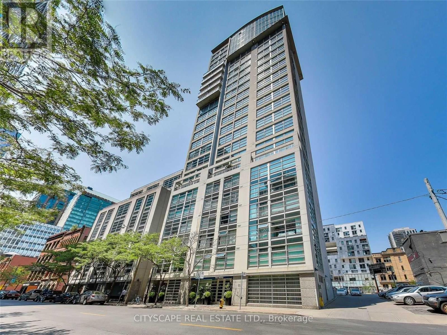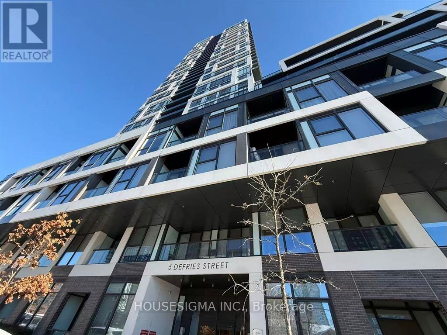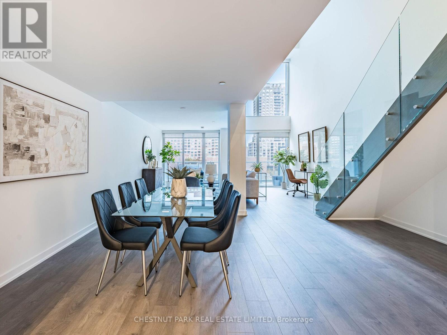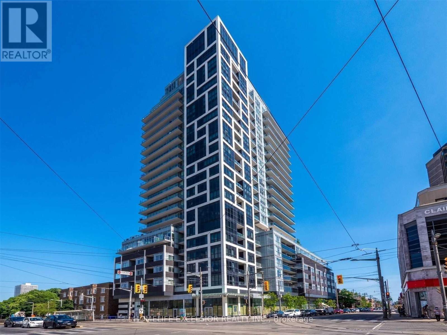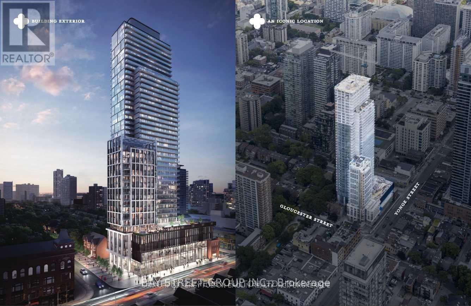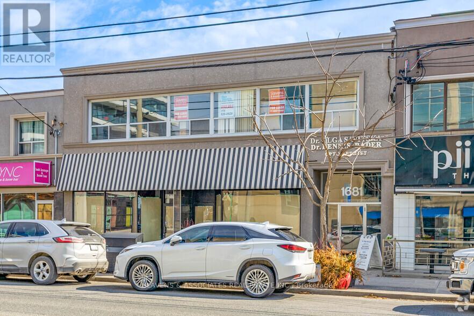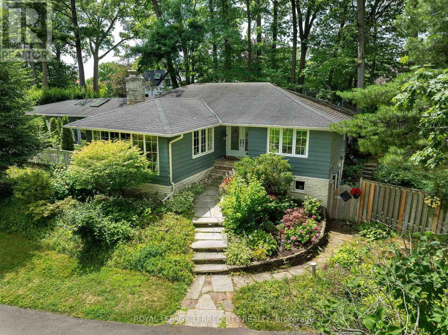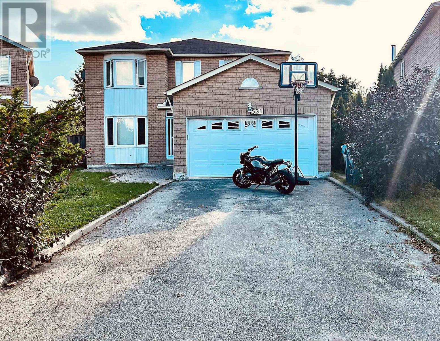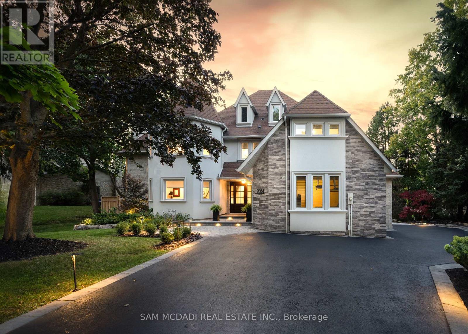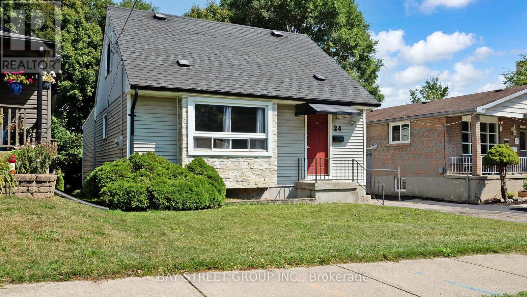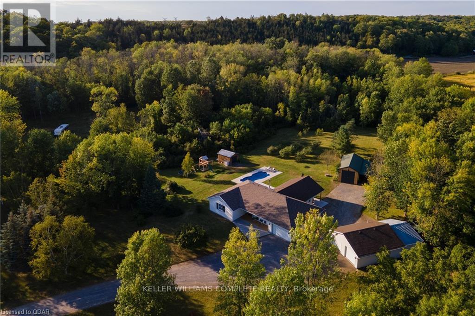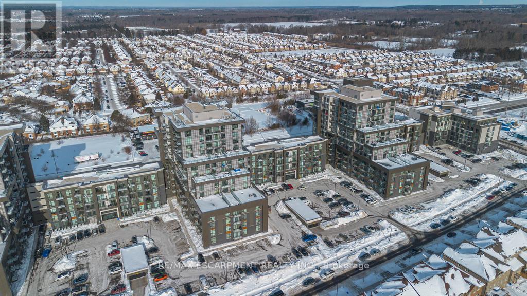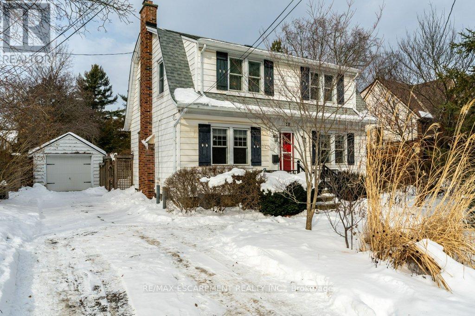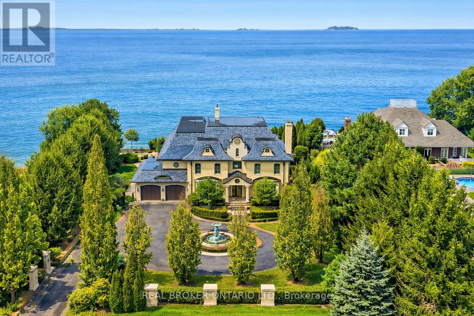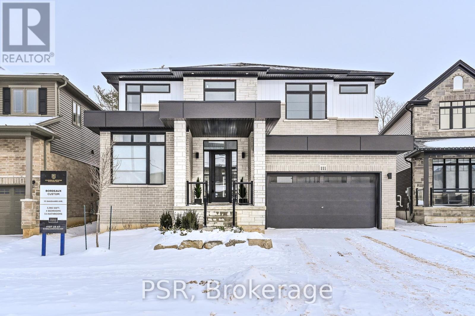518 - 20 Edward Street
Toronto, Ontario
Welcome to this modern downtown Toronto condo, ideally located just steps from the subway, Eaton Centre, University of Toronto, and Toronto Metropolitan University. This exceptional unit offers the perfect blend of luxury and convenience, featuring a spacious 2-bedroom plus den layout with 2 full bathrooms, including a 4-piece ensuite and walk-in closet in the primary bedroom. The second bedroom offers a wall-to-wall closet and access to the second full bath. A bright and open atmosphere is created by 9-foot ceilings and floor-to-ceiling windows, while the stylish kitchen boasts granite countertops and quality fixtures. The large walk-in laundry room provides added storage space, and the den is perfect for a home office or guest room. One of the condo's rare highlights is the large private terrace-perfect for relaxing or entertaining outdoors. All window coverings and light fixtures are included, making this move in ready space a true gem. Don't miss your chance to call this remarkable property your new home! (id:61852)
Royal LePage Terrequity Realty
910 - 115 Denison Avenue
Toronto, Ontario
Tridel's newest community MRKT Condominiums. Experience luxury downtown living with everything Toronto has to offer right at your doorstep. This rare, wide, and spacious 1+1 bedroom with 2 bathrooms features a bright west-facing exposure and a large balcony - perfect for enjoying sunset views. The suite offers a modern kitchen with built-in appliances, stone countertops, and elegant finishes throughout. Enjoy resort-style amenities, including a multi-level gym, outdoor rooftop pool, BBQ terrace, co-working space with meeting rooms, and a kids' playroom. Located in the heart of Kensington Market, steps to U of T, Chinatown, Queen West, King West, and easy access to St. Patrick subway station and TTC streetcars. Luxury, lifestyle, and convenience all in one address. (id:61852)
Homelife Landmark Realty Inc.
30 Goodview Road
Toronto, Ontario
Welcome to 30 Goodview Rd. A Beautiful quality renovated detached two story sun-filled Family home offering 4+1 spacious bedrooms, 3 brand new bathrooms, new high quality cleaning laminated floors throughout. Finished basement with separate entrance, great for in-law or rental potential. New kitchen in basement, pot lights, freshly painted throughout. open-concept living and dining room is filled with natural light from a large picture window. Located in a desirable family friendly neighbouhood! Short walk to excellent schools, daycare, Fairview mall, hospital, Bayview Village Mall, North York General Hospital, ravine trails, parks, tennis courts. Minutes to DVP/404/401, shops, restaurants and more. Don't miss this move-in ready beautiful home! Just move in and enjoy! (id:61852)
Forest Hill Real Estate Inc.
822 - 46 Western Battery Road
Toronto, Ontario
Live The Liberty Village Lifestyle In This Quaint Condominium Townhouse! Spotless & Practical One Bedroom Plan With Private Entrance In A Sought After Location In The Heart Of Liberty Village. Super Bright Corner, South West Facing Suite, With Over Sized Windows. Open Concept Kitchen With Modern Stainless Appliances. Beautiful Balcony Overlooking The Peaceful & Quiet Parkette- Steps To Shops, Markets, Restaurants, Bars, Gyms, Metro, Banks, Grocery Shopping, Goodlife, Altea, King West, Lakefront Trails, Ttc & Go Train & More. Fantastic Integrated Community With Easy Downtown Access, A+!! (id:61852)
Royal LePage Terrequity Sw Realty
3 - 55 Camberwell Road
Toronto, Ontario
ONE MONTH FREE RENT - Brand new, never-lived-in 3+1 bedroom smart-home residence in the Bathurst & Eglinton area. 5-minute walk to LRT + TTC. Quick access to Allen Rd. ~20 minutes to downtown. Approximately 1,280 sq. ft. Cedarvale Community School district.Open-concept layout, chef-style kitchen with premium Samsung stainless steel appliances. Fully integrated smart-home system includes voice-controlled lighting, split AC, built-in speaker, and keyless entry. Spa-inspired ensuite with double vanity, oversized LED mirror, glass shower with bench, and electric towel warmer. Second bathroom features heated towel rack and fog-free LED mirror. Parking available for an additional fee. (id:61852)
Right At Home Realty
225 - 350 Wellington Street W
Toronto, Ontario
Prime Location! Downtown Luxury Meets Parkside Serenity. Experience the ultimate urban lifestyle at the highly coveted 'Soho Met' in the heart of King West. This spacious 1-bedroom suite boasts soaring 9ft ceilings and floor-to-ceiling windows, flooding the open-concept living space with natural light. Tucked away by the quiet greenery of Clarence Sq Park, you get the best of both worlds: city energy and a peaceful retreat. Featuring stylish laminate floors, ample bedroom storage, and an upgraded air conditioning system. Enjoy 24hr security and exclusive access to the hotel's newly renovated health club, indoor pool, and sauna. World-class dining, sports, and transit are right at your doorstep! (id:61852)
Real One Realty Inc.
2511 - 110 Broadway Avenue
Toronto, Ontario
Situated in the heart of vibrant Midtown Toronto- just minutes away from Yonge & Eglinton and the Eglinton subway, this brand new and never lived in 1 bedroom + den suite is waiting for you! Bright open concept suite with a stylish kitchen featuring modern appliances and quartz countertops. A living room that walks out to your wonderful balcony that runs the span of the suite which you will love come summertime. The spacious den with sliding doors offers a flexible space to work from home, or for overnight guests! Resort style amenities including 24HR concierge, fitness centre, indoor and outdoor pools, spa, kids club, basketball court, rooftop dining with BBQ areas, co- working lounges and much more! Walker's paradise- walk score of 98. Enjoy living steps away from the Belt line, parks, trails, top restaurants, grocery stores, LCBO, fitness centres, cafes, shops and so much more! (id:61852)
Real Broker Ontario Ltd.
808 - 39 Brant Street
Toronto, Ontario
This bright unit features a functional open-concept layout with floor-to-ceiling windows and plenty of natural light. Modern finishes throughout, including a concrete feature wall and a sleek kitchen. The large balcony spans the entire length of the unit and includes a gas hook-up for a BBQ. The bathroom is equipped with a full-sized tub, quartz counter, and a large vanity. Generous-sized bedroom includes a large closet and sliding doors. Located in a quiet boutique building in the heart of the city. Walking distance to the TTC, grocery stores, restaurants, parks (and dog park), Waterworks Food Hall, The Well, and King St W nightlife. Ideal for a professional seeking a high-quality home in a prime location. (id:61852)
Keller Williams Referred Urban Realty
2005 - 50 Lombard Street
Toronto, Ontario
Welcome to The Indigo - A Spacious one bedroom plus Den/Second Bedroom suite. Parking and locker included. This spacious and bright suite boasts an excellent layout with expansive windows living/dining/Primary Bedroom and Den areas Fill with natural light. The bathroom offers a large walk in shower . The large primary bedroom with a double closet and abundant natural light. The rooftop garden is only a few steps away, with unobstructed views letting you soak in the sun all day. Experience the convenience of visitor parking,24-Hr Concierge service, a fully equipped gym, yoga room, sauna, games room, and guest suites on the heart of Downtown financial District. (id:61852)
Cityscape Real Estate Ltd.
208 - 5 Defries Street N
Toronto, Ontario
Stylish 1-bedroom plus den condo at River & Fifth by Broccolini. Smart, open layout designed for modern living - the den easily works as a second bedroom or home office. The kitchen features premium finishes and quartz countertops, blending function and elegance. Enjoy exceptional building amenities: party and meeting rooms, fitness centre, yoga room, outdoor tool, and more. Steps to top cafes, restaurants, and cultural spots, with quick access to transit, universities, and hospitals. (id:61852)
Housesigma Inc.
408 - 18 Maitland Terrace
Toronto, Ontario
A rare and expansive 1,502 sq.ft. two-storey loft-style suite at Tea House Condos, offering three bedrooms, three bathrooms, and exceptional flow for both daily living and urban entertaining. Fully upgraded with brand-new appliances and newly installed flooring, this residence delivers a refined, move-in-ready experience with a contemporary and timeless aesthetic. Positioned on the 6th floor, residents enjoy effortless access to world-class amenities curated by award-winning designer Studio Munge. Experience a resort-inspired lifestyle featuring an outdoor pool, four restorative indoor Onsen pools with varying water temperatures, a Zen rock lounge, fitness studio, yoga room, pet spa, private theatre rooms, and a beautifully appointed party room with formal dining, fireplace lounge, and seamless indoor/outdoor entertainment areas with BBQ terrace. Ideally situated in the heart of the city, the building is steps to major employment hubs, leading hospitals, universities, luxury shopping destinations, and cultural landmarks. The suite's parking spot is conveniently located on the same level as the unit, providing effortless daily access to the building and suite without needing an elevator. (id:61852)
Chestnut Park Real Estate Limited
1306 - 501 St. Clair Avenue W
Toronto, Ontario
Unobstructed spectacular city view, Casa Loma, CN Tower & Lake are visible right in front of you. Located Right Next to St. Clair WestSubway Station, TTC in front of the building, Grocery Stores including Lablaws and All Amenities are doorstep. High ceilings, floor-to-ceiling windows,Bright & Spacious Living room, Open Concept Kitchen, Gas Stove, Great amenities on 7th Floor including Rooftop Garden, Party Room, Meeting Room,Gym, Sauna, Infinity Outdoor Pool, 24 Hour Concierge (id:61852)
Homelife Excelsior Realty Inc.
3209 - 3 Gloucester Street
Toronto, Ontario
Corner 2 Bedroom Suite With Floor-To-Ceiling Windows And Unobstructed South West Views,& One Locker! 9Ft Ceilings, Fully Integrated Kitchen Appliances, Front-Loading Washer/Dryer, Roller Blinds Through Out, Huge Balcony! Extra Bright High Ceiling Lobby & 24 Hrs Concierge, Only Steps To Wellesley Subway Stn, Tmu University, U Of T, Yorkville & Eaton Centre. (id:61852)
Bay Street Group Inc.
Lower - 1681 Bayview Avenue
Toronto, Ontario
Prime Bayview/Eglinton (north of Manor Rd) lower level space. Ideal for medical lab, diagnostic clinic, dental or professional office space or service business. His / Her bathrooms on Mezzanine level. Tenant responsible for hydro. TMI includes (heat, cac, property taxes, cold water, building insurance, building maintenance). Street parking & close to municipal parking. (id:61852)
Slavens & Associates Real Estate Inc.
1412 Glenwood Drive
Mississauga, Ontario
A wonderful opportunity to acquire a beautiful 99.57x150 foot pie shaped lot (Rear 146.82 Ft) in one of Mineola West most coveted locations and surrounded by prestigious multi million dollar estates. This fabulous corner parcel of land has endless possibilities. Build your dream residence or explore the possibility of subdividing the lot. Preliminary investigations have been made in severing the lot with Glenn Schnarr and associates INC. The current residence is 3+2 bedroom sprawling ranch bungalow with a fully finished lower level walk-out. Conveniently located within walking distance to trendy Port Credit restaurants, Shops, Port Credit Harbour Marina, Lake Ontario, Credit River, Rowing Clubs, Parks, Scenic Waterside Trails and renowned Schools such as Kenollie Public School, Mentor College (Private) and Port Credit Secondary School. Quick commute to downtown Toronto via Q.E.W or Port Credit Go Station. A wonderful investment and rare opportunity. (id:61852)
Royal LePage Terrequity Realty
531 Loretta Court
Mississauga, Ontario
Location! Location! Exceptional Layout In Sought After Fairview Neighbourhood. Great Opportunity To Own This Beautiful 4+3 Bedroom Detached House, Renovated 2+1 Bedroom Finished Basement in 2014 With Side Entrance In The Heart Of Mississauga. Hardwood Floors (Main & Upper) With Porcelain Tiles In Foyer And Bright Kitchen, Circular Staircase Leads To 4 Br Upper Level, Featuring Oversized Master Br With W/I Closet + His/Her Closet And 4Pc Ensuite. A lot of potential. Great Value. (id:61852)
Royal LePage Terrequity Realty
2064 Almira Court
Mississauga, Ontario
Nestled In One Of The Most Prestigious Locales, This Timeless 4 + 1 Bdrm Home Exemplifies Refined Living, Combining Sophisticated Design W/ Exceptional Functionality. With Almost 6000 Sq Ft Of Living Space, It Has Been Recently Enhanced To Perfection, No Detail Overlooked In This Stunning Transformation. The Homes Curb Appeal Features An Elegant Blend Of Stone & Stucco, Complemented By Newly Installed Windows That Frame The Residence W/ Modern Precision. The Backyard Is A Serene Retreat, Professionally Landscaped By Outdoor Lifestyle To Blend Beauty & Function. A Sparkling Saltwater Pool W/ Cascading Waterfall Is Paired W/ A Saltwater Hot Tub, Creating A Relaxing Centerpiece. An Outdoor Kitchen, Bar & Cabana Extend The Living Space Outdoors, Ideal For Everything From Casual Evenings To Memorable Gatherings With Family & Friends. Upon Entry, You Are Greeted By A Dramatic Double-Height Living Room With Custom Beams & A Grand Fireplace That Creates A Striking Centerpiece. The Open-Concept Main Floor Is A Masterpiece Of Design, Showcasing A Sprawling Kitchen Island, Premium Built-In Appliances & Rich Hardwood Flooring Throughout The Main & Upper Levels. A Generously Sized Den Offers The Ideal Space For Quiet Reflection Or A Home Office. The Primary Suite Is A Tranquil Haven, Offering Views Of The Private Backyard & An Ensuite Designed For Ultimate Relaxation. This Home Also Caters To Modern Needs With Dual Laundry Rooms, One On The Second Floor & Another On The Lower Level. Two Separate Staircases Lead To The Fully Finished Lower Level, Where A Cozy Yet Expansive Recreation Room Seamlessly Flows Into A Dedicated Games Room, Custom Bar/Serving Area, A 3rd Fireplace & 5th Bdrm W/3 Pc Ensuite, Ensuring That Every Corner Of This Home Is As Versatile As It Is Inviting. This Property Is More Than A Home; Its An Extraordinary Lifestyle Waiting To Be Experienced. (id:61852)
Sam Mcdadi Real Estate Inc.
24 Empire Street
London East, Ontario
Discover a prime investment opportunity in the heart of London East! Welcome to 24 Empire St, a detached home located on a quiet dead-end street in a safe and friendly community. | This property offers space, versatility, and excellent rental potential, making it ideal for investors, students, and families alike. | Inside, you will find 5 spacious bedrooms, plus another room that can easily be converted into a 6th bedroom if needed. | The layout is practical and flexible, giving tenants plenty of privacy and comfort. | With schools, shopping, local markets, and public transit all within walking distance, this home offers unbeatable convenience. Fanshawe College is just a short walk away, while Western University and London International Airport are only a quick 10-minute drive perfect for both local and international students. | This area is surrounded by a strong rental market with consistent demand from students and young professionals, making tenants easy to find. The dwelling's potential yearly gross income ranges from $33,600 to $38,400, delivering a solid return on investment. Plus, with property taxes under $2,700, your cash flow stays strong. | The home has also received some great recent updates, including the second floor (2025), basement ceiling (2025), a backyard deck (2024), and a main door lock (2024). These upgrades mean less work and more peace of mind for the next owner. | Step outside and you will love the private cul-de-sac setting. It is quiet, safe, and perfect for tenants who want a peaceful place to live while still being close to everything the city has to offer. | Whether you are looking to add a reliable income property to your portfolio or searching for a home that offers space and opportunity, 24 Empire St is a smart choice. With its prime location, strong rental potential, low taxes, and recent updates, this house checks all the boxes. Do not miss out on this chance to secure a high-ROI property in one of London's most convenient spots. (id:61852)
Bay Street Group Inc.
16 Bonisteel Road
Quinte West, Ontario
Welcome to 16 Bonisteel Road, a truly exceptional rural estate offering privacy, scale, and turnkey living on approximately 36 acres in Quinte West. Fully renovated and thoughtfully curated, this property delivers a rare combination of refined interior living and expansive outdoor amenities, ideal for those seeking space, serenity, and versatility. The residence has been completely updated and features a bright, modern layout designed for both everyday comfort and entertaining. Quality finishes, generous room sizes, and a seamless flow throughout reflect the care and investment put into the home. The outdoor living experience is equally impressive, highlighted by an inground pool, hot tub, and multiple areas to relax and entertain while surrounded by nature. Beyond the main home, the property offers an exceptional range of features including an orchard, barn, a hidden cabin tucked into the landscape, and extensive trails for year round enjoyment. An attached garage is complemented by a large detached four car garage, providing ample space for vehicles, equipment, storage, or workshop use. The land allows for the construction of a second dwelling, subject to municipal approvals, offering excellent potential for multi generational living, guest accommodations, or future development flexibility. This added capability significantly enhances the long term value and versatility of the property. Peaceful and private, yet conveniently located within easy reach of Belleville and Trenton, this estate offers outstanding opportunities for hobby farming, recreation, or a private country retreat. A rare opportunity to own a fully realized property where land, lifestyle, and future potential come together seamlessly. (id:61852)
Keller Williams Complete Realty
327 - 450 Dundas Street
Hamilton, Ontario
Welcome to your oasis in Waterdown! This stunning 1-bedroom, 1-bathroom condo offers breathtaking south-facing views and modern luxury. Built with eco-consciousness in mind, featuring geothermal technology and 9-foot ceilings, this home exudes sophistication and comfort. Enjoy an open-concept layout, a chef's kitchen, and a private balcony for relaxation. With amenities nearby and a perfect blend of urban and suburban living, this condo is an opportunity not to be missed. Schedule your viewing today! (id:61852)
RE/MAX Escarpment Realty Inc.
10 Robinson Street S
Grimsby, Ontario
Sought after Robinson St. South location in the heart of Grimsby! Family sized home with 3 beds and 1.5 bathrooms awaits its new owner to love this home as it has been loved over the years! Updates included, kitchen, many windows added main floor powder room, furnace, and central air. If you love charm and character, look here! Tons of hardwood floors and the main bathroom updated while keeping the era of the home in mind! This lot is 130 feet deep with some surrounding mature trees which provides excellent shade and privacy! Walking distance to all amenities including great restaurants, grocery shopping, seasonal farmers market and many coffee shops! Commuters look here where you can get to the QEW in a few short minutes, VIA rail stop and if you need the GO BUS it stops locally too! Some pictures are virtually staged. (id:61852)
RE/MAX Escarpment Realty Inc.
5545 Blezard Drive
Lincoln, Ontario
Waterfront. Private. Refined. Set along the shoreline of Lake Ontario, 5545 Blezard Drive offers a private waterfront setting in the heart ofLincoln. The property spans an impressive 115' x 682' lot, creating a sense of space and seclusion while capturing uninterrupted lake and skylineviews. The residence is designed for everyday living and hosting, with a well-balanced layout that includes formal living and dining rooms, acomfortable family room, and a private library. The kitchen is equipped with premium appliances and opens to a bright breakfast area, where adouble-sided fireplace connects the interior to the outdoors. From here, step onto the patio and take in the calm of the water beyond. Upstairs,the home offers five plus one bedrooms, each with its own ensuite and walk-in closet, well suited for families and guests alike. Outdoors, thewaterfront lifestyle takes center stage. A saltwater pool and cabana sit steps from the lake, with glass railings to preserve the view. A recentlyinstalled break wall adds shoreline protection and peace of mind. Completing the property are a circular driveway and an attached two-cargarage. This is a refined lakeside home where privacy, space, and setting come together in a way that is increasingly rare. (id:61852)
Real Broker Ontario Ltd.
Bsmt - 103 York Drive
Peterborough, Ontario
Prime Location In Peterborough This Beautiful 3-Bedroom Home Features A Modern, Spacious Basement With A Separate Entrance. The Home Includes A Fully Equipped Kitchen With Stainless Steel Appliances, A Ventilation Exhaust Fan, And Ample Space For Cooking. A 3-Piece Bathroom With A Standing Shower Complements The Well-Designed Layout. Additional Features: Separate Kitchen And Laundry Area (Washer & Dryer Included) Modern, Stylish Basement Stainless Steel Kitchen Appliances Bright, Airy Spaces Throughout Perfect For Those Seeking Comfort And Convenience! Only One Car Park. Remember Only One Car Park. (id:61852)
Homelife/future Realty Inc.
111 Daugaard Avenue
Brant, Ontario
Some homes check the boxes. Others create a feeling the moment you arrive. Introducing 111 Daugaard Avenue, where refined design meets everyday comfort in the sought-after Seasons at Simply Grand community in Paris. Set on a rare 0.4-acre ravine lot with peaceful green space views, this never-lived-in Bordeaux model by Losani Homes offers over 3,300 sq ft of upgraded living space. Step inside to soaring 10 ft ceilings, rich hardwood floors, and nearly $600,000 in carefully curated upgrades that elevate the home while maintaining warmth and functionality. The chef-inspired kitchen features upgraded cabinetry, Caesarstone quartz countertops, and premium stainless steel appliances, flowing seamlessly into the expansive living area with coffered and thoughtful ceilings. A main floor office, mudroom with garage access, and thoughtful layout support modern family living. Upstairs, the primary suite feels like a private retreat with a walk-in closet, separate dressing area, spa-like ensuite, and walkout balcony overlooking the ravine. Three additional bedrooms, well-appointed bathrooms, and second-floor laundry provide space for growing families. Energy Star certified and covered by Tarion warranty, this home also features an expansive unfinished basement ready for your vision. Located just minutes to charming downtown Paris, boutique shops, restaurants, parks, schools, the Grand River, and quick Highway 403 access. A rare opportunity to own a premium ravine property in a completed neighbourhood. Luxury, privacy, and lifestyle come together at 111 Daugaard Ave. (id:61852)
Psr
