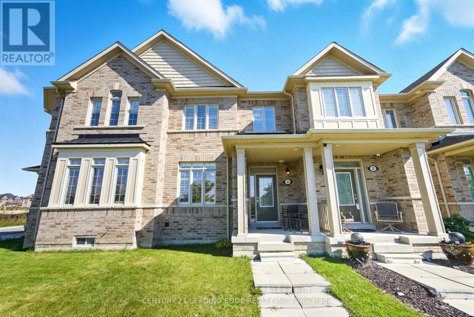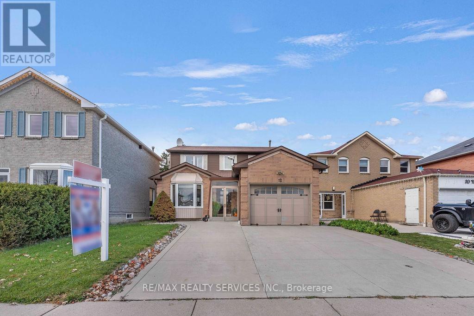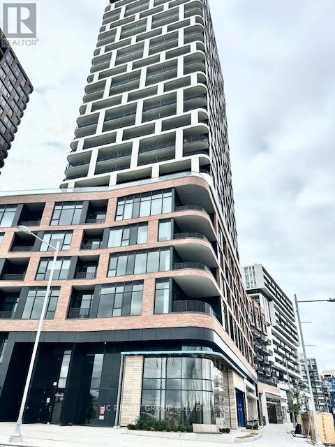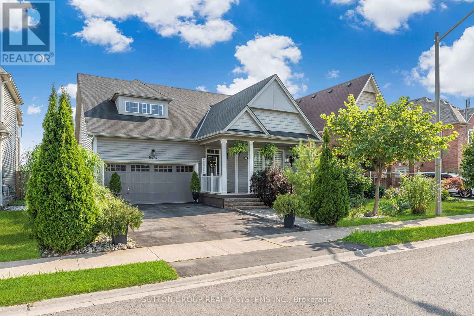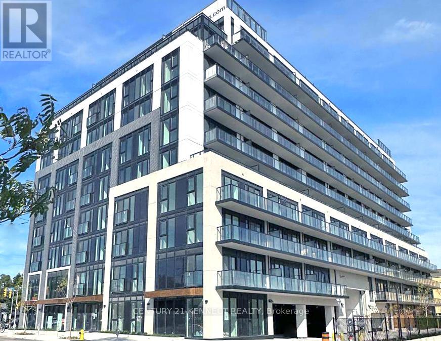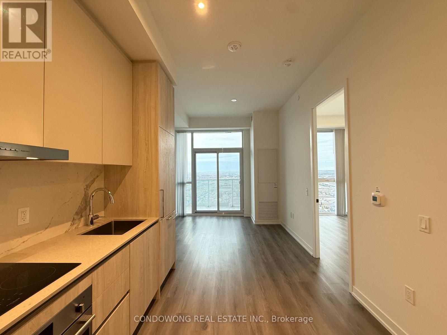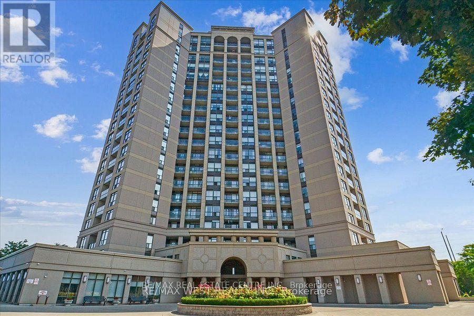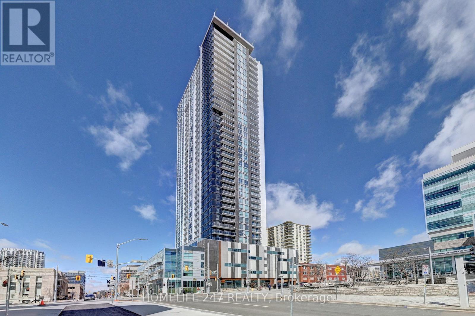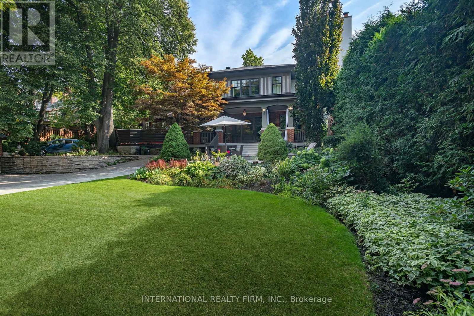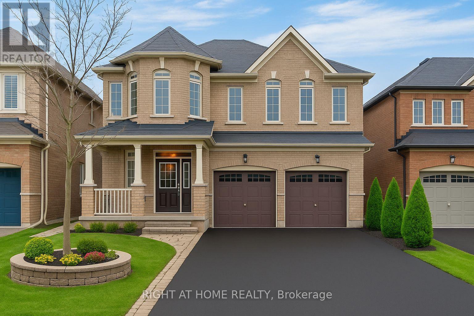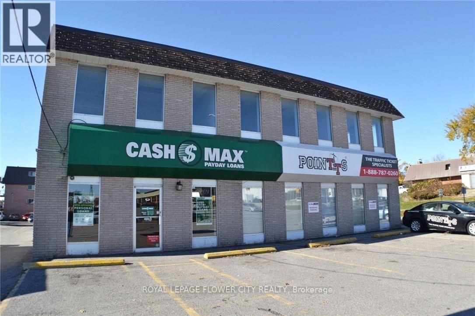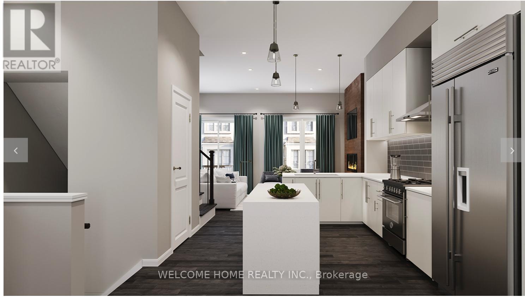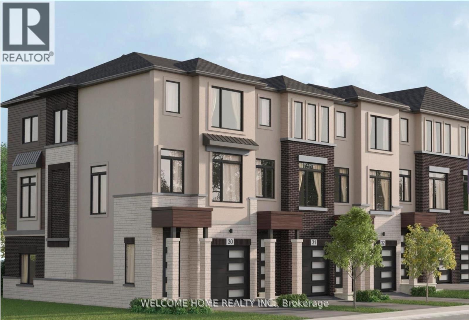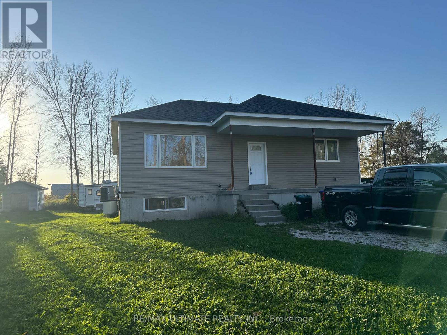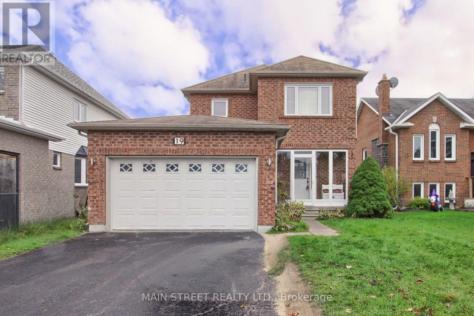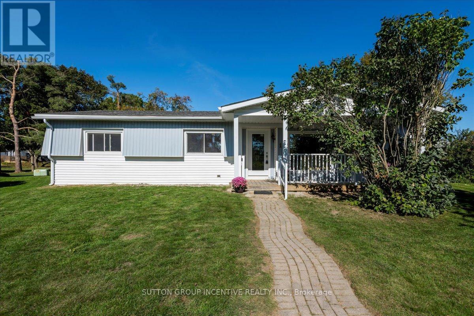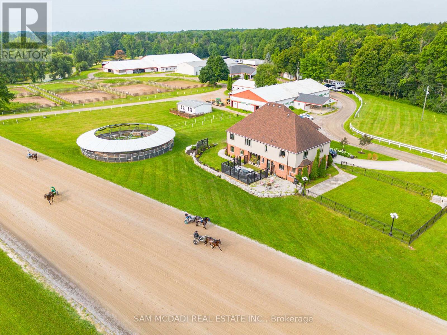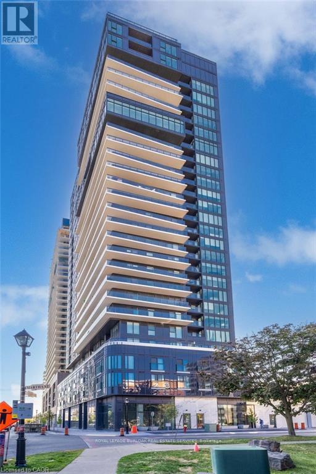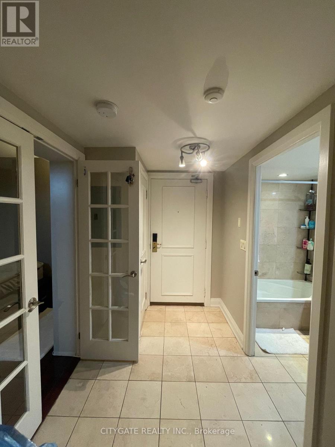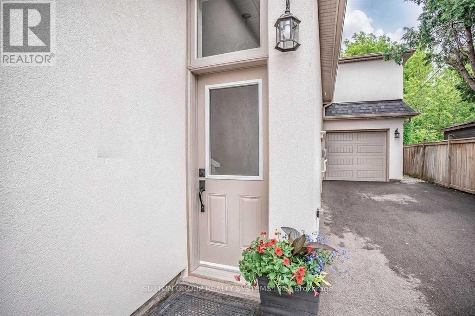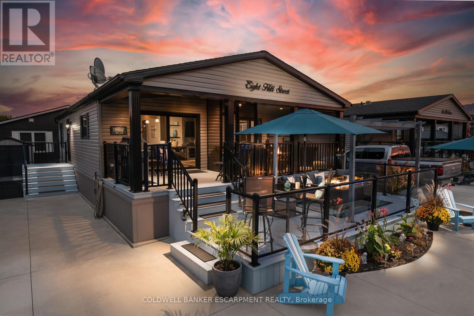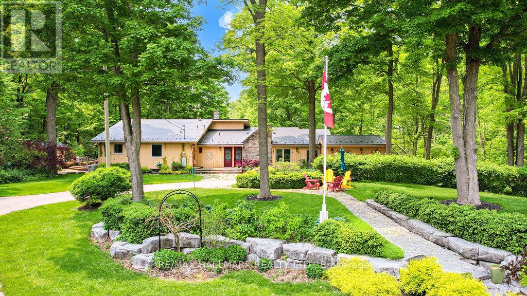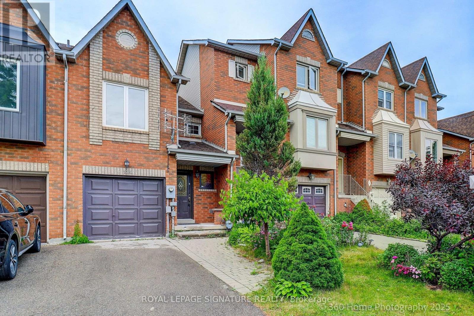14 Drayton Avenue
Ajax, Ontario
Welcome To 14 Drayton Ave, Ajax A Beautifully Upgraded Freehold Townhome In The Sought-After Northwest Ajax Community. This Bright And Modern 3+1 Bedroom, 4-Bathroom Home Features An Open-Concept Layout With 9-Ft Ceilings, Hardwood Stairs With Wrought Iron Pickets, And Pot Lights Throughout. The Stylish Kitchen Boasts Quartz Counters, A Gas Stove, Stainless Steel Appliances, And A Spacious Breakfast Area Filled With Natural Sunlight. The Primary Bedroom Offers A Coffered Ceiling, Walk-In Closet, And A Luxurious 5-Piece Ensuite. The Home Also Includes An Alarm Rough-In For Added Convenience And Peace Of Mind. The Professionally Finished Basement Adds Valuable Living Space With A Large, Bright Rec Room And Ample Pot Lighting Perfect For Entertaining Or Relaxing. Situated On A Premium Lot With No Homes In Front, This Move-In-Ready Gem Is Close To Schools, Parks, Shopping, And Major Highways. A Perfect Blend Of Elegance, Comfort, And Convenience! (id:61852)
Century 21 Leading Edge Realty Inc.
12 Nuttall Street
Brampton, Ontario
Welcome to this beautifully upgraded detached 2-storey home located in the prestigious N-Block community of Brampton! Offering a perfect blend of comfort, functionality, and style, this residence features 3 spacious bedrooms and 4 bathrooms. The inviting family room is complete with French doors and a wood-burning fireplace, creating a cozy atmosphere for gatherings. A separate dining room provides the perfect space for entertaining. The modern kitchen boasts stainless steel appliances, a breakfast bar, and vinyl flooring, with a walkout to the backyard overlooking the park - the perfect spot for morning coffee or summer barbecues. Upstairs, you'll find three bedrooms, including a primary suite with a walk-in closet and a 4-piece ensuite bath. The finished basement offers additional living space with a recreation room and a 3-piece bathroom - great for family movie nights or guest accommodation. Recent upgrades include the driveway, kitchen tiles (2019), front porch, appliances (2020), and paint (2022). Conveniently Located Near Schools, Public Transit, Golf Clubs, Parks, Hospitals, Trinity Mall, Bramalea City Centre & Highways-Providing Easy Access To All Amenities. (id:61852)
RE/MAX Realty Services Inc.
1017 - 56 Andre De Grasse Street
Markham, Ontario
Welcome to 1+1 Unit (518 Sq Ft) in the prestigious Gallery Tower. Nestled in the heart of Downtown Markham. 9 Ft Ceilings, Den can be used as second bedroom or office. This stunning North facing unit features expansive floor to ceiling windows, creating a bright and airy ambiance. Modern kitchen with B/I appliances, quartz countertop, Laminate floor throughout. Mins access to Hwy 7 & 407. Close to restaurants, LCBO, York University and Many retails options in the area. (id:61852)
Hc Realty Group Inc.
8424 Mulberry Drive
Niagara Falls, Ontario
Rare Bungalow Hidden Amongst a Sea of Sizeable Homes. Situated on a Huge 49ft Premium Lot. They Don't Make Them Like This Anymore! Years of Meticulous Cultivating Created the Perfect Fairytale-like Grounds, Full Perennial Garden, Remote Controlled Water Features, Vine Canopies, BBQ Area, The List Goes On... An Entertainers Dream in Your Own Backyard! This Beloved Home Was Extremely Cared For and In Impeccable Shape. Conveniently Spanning A Single Level. Open Concept Kitchen & Living Fit for the Entire Family. Walk Out Patio Sliders from the Breakfast Nook. Massive Windows Filter In Tons Of Natural Light. The Split Layout Offers Privacy Between Bedrooms. Two Full Bathrooms on Main Level. Attached 2 Car Garage. Main Fl Laundry. Recently Completed 2024 Full Basement Renovation. Separate Rooms Offer Endless Possibilities. Transform into a Gym, Theater, Games Room, Office, Spa+ Purifying Water Treatment System, Your Skin Will Thank You After That First Shower or Hydrate From Within and Drink Straight from the Tap! Fantastic Location in The Growing Community. Walking Distance to St Michael Catholic School, Parks, Costco, Shopping+ 5min to QEW! (id:61852)
Sutton Group Realty Systems Inc.
606 - 801 The Queensway
Toronto, Ontario
Brand New 3 Bedroom Curio Condos! Located in Toronto's vibrant Queensway neighborhood, this condo offers unmatched convenience just minutes from Sherway Gardens, Costco, and everyday essentials. Enjoy seamless connectivity with quick access to major highways, the Mimico GO Station, and downtown Toronto. Step outside to explore trendy cafés, restaurants, and shops right at your doorstep. (id:61852)
Century 21 Kennect Realty
5811 - 225 Commerce Street
Vaughan, Ontario
Modern 1-bedroom suite at 225 Commerce St in the heart of Vaughan's Transit City community. Features include floor-to-ceiling windows, and a sleek kitchen with built-in appliances. Enjoy premium building amenities such as a fitness centre, party room, guest suites, and 24-hour concierge. Steps to Vaughan Metropolitan Centre subway station with easy access to Hwy 400, 407, and 7. Close to Vaughan Mills, Canada's Wonderland, shops, restaurants, and major offices like KPMG and PwC. The perfect blend of style, convenience, and connectivity. (id:61852)
Condowong Real Estate Inc.
Th#111 - 220 Forum Drive
Mississauga, Ontario
fantastic opportunity to own a spacious 3-bedroom, 3-bathroom townhouse in the heart of Mississauga! Enjoy the comfort of townhouse living with the convenience of condo amenities, including an outdoor pool, exercise room, party room, and more. The open-concept living, dining, and kitchen area features granite counters and a walk-out to a private balcony. The main-level primary bedroom offers a 4-piece ensuite and walk-in closet, while the lower level includes two generous bedrooms and a 4-piece bath-perfect for an in-law suite or growing family. Centrally located just minutes from Square One, Highways 403 & 401, public transit, schools, hospitals, restaurants, and the library. Includes underground parking and locker. An ideal starter home at the right price! (id:61852)
RE/MAX Real Estate Centre Inc.
3102 - 60 Frederick Street
Kitchener, Ontario
Note: This condo includes one underground parking space, a rare and valuable asset in the downtown core. Welcome to this beautiful 2-bedroom, 2-bathroom corner unit at DTK Condos. This bright, modern suite boasts floor-to-ceiling windows, beautiful countertops, tiled bathrooms, and a sleek kitchen with stainless steel appliances. Thoughtful upgrades include custom window coverings. Smart home technology offers convenient control of the front door lock and thermostat. Popular location with a strong rental interest. Building amenities feature a 24/7 concierge, fully equipped fitness center, yoga studio, rooftop terrace with BBQs and visitor parking. With a great Walk Score, you're just steps from the LTR and minutes to the University of Waterloo, Wilfrid Laurier University, Conestoga College, hospitals, parks, shopping, dining, and more. Experience elevated urban living and schedule your private tour today. (id:61852)
Homelife 247 Realty
270 Indian Road
Toronto, Ontario
An exotic world awaits you at 270 Indian Road. This rare handcrafted Arts and Crafts bungalow proudly occupies over an acre of well manicured lawns and gardens planted with eye popping cultivars. In front, a large veranda invites you under a low dramatic sloping roofline, covered in chamfered slate, w/ copper downspouts, tongue & groove soffit, punctuated by a charming 2nd floor dormer and framed with two stately chimneys. This personal and authentic house exudes understated class without pretense. The concrete/precast driveway leads to a shockingly large parking area and a three bay heated garage itself built of brick with slate roof and accoutrements. Aside from housing autos, the garage doubles as a giant man cave with bar, projection TV and nightclub lighting. Various terraces lead to multiple patios and a fully winterized art studio. All grounds irrigated and dotted with a dizzying array of landscape lights. And you can do whatever you want because the grounds are totally private. The main residence offers 5961 square feet of romantic living space to fall in love with, updated in a money-is-no-object restoration preserving and augmenting the home's most endearing features. Beam ceilings, built ins, oak paneling, leaded windows, etched glass, hand blown Murano glass fixtures, oodles of built-ins including two dining room curio cabinets, banquettes, finished-in-place white oak floors, wood marquetry, console tables, plaster crown mouldings, deep casings, the finest materials and fixtures imported from the far corners of the earth. See inclusions list. Unassailable mechanicals; radiant floors throughout, double zone, dual condenser A/C, HRV, 200A power, Romex cable. Copper plumbing--no dubious plastic tubing. Situated between High Park and funky Roncesvalles village. Subway mere steps away. Walk to High Park or the lakeside. Escape the ordinary and visit this ageless beauty in person. Click the multimedia/video link for more photos, floorplans, and other details. (id:61852)
International Realty Firm
90 Maplebank Crescent
Whitchurch-Stouffville, Ontario
Welcome to 90 Maplebank Cres, a beautifully upgraded 6-bedroom, 5-washroom detached home offering approx. 4000 sq ft of living space with professionally finished walkout basement with separate double-door entrance.The main floor features a spacious open-concept layout with combined living/dining, a bright breakfast area, and a family room with gas fireplace and 5-panel bay window. The modern kitchen showcases granite counter tops, a large island with granite surface and upgraded light fixtures, custom granite back splash, and a deep double stainless steel sink with upgraded faucet. Stainless steel appliances include fridge, gas stove, range hood, and dishwasher. The home is painted throughout (including trims and doors), with pot lights inside and out, upgraded light fixtures, and hardwood floors throughout the second floor and main living areas. Carpet free. The stairwell and landing area are lit with pot lights and a chandelier, while the dining area features an extensive chandelier. Smart switches control lighting throughout the home for modern convenience.Upstairs, hardwood floors extend through all bedrooms and hallways. The large primary bedroom offers a walk-in closet and a spa-like en suite with Jacuzzi tub, glass shower, and his & her sinks. The second bedroom features a walk-in closet and semi-en suite. The third and fourth bedrooms have closets and share a semi-en suite.The bright walkout basement offers 2 spacious bedrooms, a 4-pc bathroom with mosaic wall, modern kitchen with stainless steel appliances, open-concept family/dining area, vinyl flooring throughout, and en suite laundry. The double-door walkout opens to a stone-paved backyard and pathway.Newly Installed modern double garage doors,custom-built shelving,fits 2 cars inside, with parking for 4 more on the no-sidewalk driveway. Located near parks, trails, top-rated schools, and Hwy 404. This beautifully maintained home is a true gem! (id:61852)
Right At Home Realty
1055 Foxtail Crescent
Pickering, Ontario
Stunning 4 Bedroom Home in Prime Pickering Location! Welcome to your dream home in Pickering! This beautifully upgraded gem features a modern open-concept layout designed for stylish and functional living. With 4 spacious bedrooms and 3full bathrooms, there's room for everyone to live comfortably and entertain in style. Enjoy a bright and airy atmosphere thanks to tons of natural light streaming through large windows, highlighting the sleek stainless steel appliances throughout the kitchen and home. The heart of the home is perfect for family gatherings or dinner parties! But that's not all-head downstairs to a finished basement with a full kitchen and bathroom. This home is all about convenience and lifestyle! You're just 7 minutes to Hwy 401 and 5minutes to Hwy 407, making commuting a breeze. Plus, this home is steps away from beautiful parks and scenic trails. Whether you're relaxing in the sunlit living area, cooking in your gourmet kitchen, or exploring the nearby nature spots, this home has it all. Don't miss your chance to own this amazing property-book your showing today and fall in love! (id:61852)
RE/MAX Community Realty Inc.
203 - 308 North Front Street
Belleville, Ontario
. (id:61852)
Royal LePage Flower City Realty
75 - 155 Equestrian Way
Cambridge, Ontario
This beautiful 1500 sq. ft. townhouse offers spacious and contemporary living experience. Featuring 3 bedrooms, including a large primary bedroom with a walk-in closet, & 1.5 bathrooms, this home is ideal for families or professionals seeking comfortable living. The second floor offers an open-concept layout with a bright family room, a modern kitchen, and a dining area, perfect for entertainment. A separate living or extra room on the ground floor provides additional living space, ideal for a home office or gym.. The property also includes a convenient ground-floor laundry room, ample storage, & an attached garage. Located in a sought-after community, this townhouse is close to parks, schools, shopping, and easy access to major highways (id:61852)
Welcome Home Realty Inc.
91 - 155 Equestrian Way
Cambridge, Ontario
2024 built, 3-bedroom, 2.5-bathroom townhome with 1500+ sqft of modern living. The main floor features entry to the house and a versatile den or an open room with direct access to the backyard. On the second floor, you'll find an open concept eat-in kitchen with a breakfast bar, seamlessly flowing into a great room that is perfect for entertaining. The third floor includes a primary bedroom with an en-suite and walk-in closets, along with two additional bedrooms, a 4-piece bath, and a laundry area. Located near amenities, highways, schools, and over 9KM of trails (id:61852)
Welcome Home Realty Inc.
4122 Dalrymple Drive
Ramara, Ontario
Opportunity Awaits Near Lake Dalrymple! Welcome to 4122 Dalrymple Drive - a 3-bedroom bungalow currently under construction and being sold as-is with open permits and requiring a well, offering a fantastic opportunity to finish and customize your dream home or cottage. Located in a quiet lakeside community just steps from Lake Dalrymple, this property is ideal for those seeking a renovation project or investment potential. The layout is designed for open-concept living with space for a bright kitchen, comfortable living area, and three well-sized bedrooms. Set on a large, private lot surrounded by mature trees, the property offers plenty of room for parking, outdoor entertaining, or future expansion, ample room for gardening, or a garage addition. Enjoy the natural beauty and recreational lifestyle of Lake Dalrymple - known for great fishing, boating, snowmobiling and year-round outdoor fun - all within 20 minutes of Orillia, Beaverton and close to amenities. Bring your tools and vision - this property is ready for your finishing touches! (id:61852)
RE/MAX Ultimate Realty Inc.
19 Natanya Boulevard
Georgina, Ontario
Fantastic Starter Home on Premium Oversized Lot. Featuring 3 Bedrooms, 3 Baths & Close to All Amenities! Cozy Main Floor Offers Combined Living/Dining Room Combo, Updated Kitchen w/ Stainless Steel Appliances, Granite Counters & Walkout to Large Sundeck. Primary Bedroom a Great Size w/ Double Closet, Renovated 3pc Bath w/ Large Glass Enclosed Shower! Finished Basement w/ Spacious Bedroom/Rec Room, 3pc Bath & Pantry/Laundry Area. Double Garage w/ Opener, 4 Car Driveway Parking Perfect for Seasonal Toys! Close to Great School, Park & Trail, Transit, Shopping, Restaurants, Lake Simcoe, Highway Access and More! (id:61852)
Main Street Realty Ltd.
10 Mimosa Crescent
Innisfil, Ontario
Great retirement living in the largest landlease community in Ontario and just south of Barrie. Conveniences galore within minutes. A small Mall on location with a Restaurant, variety store, pharmacy, hair dresser. A lovely home with a nice layout and great for a large dining room set so you can continue all your entertaining. Living room is large with big windows to let all the light in. A galley kitchen has lots of cupboards and your laundry is at the very end of the room. There are 1 1/2 bathrooms, two bedrooms, and a Sunroom. The outside of the home has had a peaked roof installed along with the siding changed to vinyl. Enjoy your afternoon or evening sitting on the front covered porch or on the back deck. So many activities within the community, you can be as busy or as quiet as you like. On going dances, darts, billards, kareoke, bingo, two outdoor heated salt water pools and the list goes on. Golf carts allowed ! New Fees 855.00 new taxes 155.30 (id:61852)
Sutton Group Incentive Realty Inc.
1046 Concession 6 Road W
Hamilton, Ontario
Welcome to a rare 98-acre estate that seamlessly blends luxury living, natural beauty, and income-generating infrastructure, supported by two separate deeds. Whether you're envisioning a family compound, business expansion, or long-term investment, this versatile property delivers the scale, zoning, and revenue potential to bring your goals to life. At the heart of the estate is a newly renovated, custom-built two-storey residence with loft, offering over 5,500 sq ft of refined living space. Designed for both elegance and practicality, it features 6-spacious bedrooms and 7-bathrooms, perfect for multi-generational living or large-scale entertaining. The fully finished walkout basement includes a private entrance, full bath, and kitchenette ideal for guests, in-laws, or a rental suite. Surrounding the home are rolling meadows, mature forests, trails, and a peaceful pond offering unmatched privacy and a strong connection to nature. What truly sets this estate apart is over 45,000 sq ft of indoor infrastructure: nine barns, 175 stalls, 31 paddocks, and two professionally built Standardbred training tracks. This operational facility supports a dedicated client base and offers immediate revenue with room to grow, perfect for entrepreneurs or investors. The inclusion of dual deeds offer rare flexibility for future subdivision, development, or generational planing. Zoned P8, P7, and A2, the property supports a wide range of uses, including equestrian operations, agriculture, storage, events, and retreats. A unique opportunity to own a property that delivers on lifestyle, business, and investment all under two titles. A once-in-a-generation estate that must be seen to be truly appreciated. (id:61852)
Sam Mcdadi Real Estate Inc.
1805 - 370 Martha Street
Burlington, Ontario
Stunning 1 Bed + Den suite at the highly sought-after Nautique in Burlington's vibrant waterfront core! This ultra-modern unit features an oversized balcony spanning the entire width of the suite, offering panoramic south-facing views of Lake Ontario, perfect for enjoying spectacular sunrises and sunsets. The open-concept layout includes pocket doors, a sleek kitchen with built-in appliances, pantry, and ensuite laundry in the primary bedroom. The spacious primary suite features double closets and a spa-like ensuite bath. The den is ideal as a home office or guest space, and there's ample closet space throughout for all your storage needs. Enjoy resort-style amenities in one of Burlington's most iconic waterfront buildings, just steps to the lake, parks, dining, shops, and transit. (id:61852)
Royal LePage Burloak Real Estate Services
604 - 2737 Keele Street
Toronto, Ontario
Bright and Spacious, Well-Kept, Open Concept One-Bedroom , One Bathroom Condo Apartment. It Features A Functional Design And Carpet Free Throughout . It Includes a Juliet Balcony And Is Conveniently Located Just minutes From Bus Stops, Wilson Subway Station, Highways 401 And 404, Schools, Hospitals, Libraries, Downsview Park, York University, And Yorkdale Shopping Mall. One Parking Space Included (id:61852)
Citygate Realty Inc.
Lower Level - 115 Rangoon Road
Toronto, Ontario
Renovated Basement Apartment In The Heart Of Etobicoke! Bright & Spacious Living/Dining/Kitchen Area With A Lot Of Natural Light. Modern Laminate Flooring & Potlights Throughout. 2 Private Bedrooms With Large Closets. Enjoy Your Own Laundry (No Need To Share). Large Hallway. Close To Schools, Transit (1 Bus To Subway), Parks, Library, And More. Easy Access To Hwy 427, Qew, And 401. (id:61852)
Sutton Group Realty Systems Inc.
8 Hill - 4449 Milburough Line
Burlington, Ontario
Looking for a way to smartsize your life? This beautifully finished house offers a great floor plan and tons of outdoor living space too. Theres 2 bedrooms and 2 baths. This home has a great view of the in ground pool and the forest in the distance. Be prepared for jaw dropping sunsets and beautiful fall colours from your cozy screened in porch or deck. This gated community offers lots of activities and events for the residents year around. The park is beautifully maintained and so very close to shops, banks, restaurants and grocery stores. Live in rural Burlington and still be close to Town. (id:61852)
Coldwell Banker Escarpment Realty
14728 Heritage Road
Caledon, Ontario
Luxury Meets Nature A Private 29.5-Acre Retreat in Terra Cotta. Experience the perfect fusion of countryside tranquility and modern luxury in this stunning 4-bed, 3-bath estate perched atop one of Terra Cottas most desirable elevations. Situated on 29.5 acres of pristine land in the Niagara Escarpment this one-of-a-kind property offers direct access to the Bruce Trail, Credit Valley River, endless opportunities for hiking, fishing, cross-country skiing, and pond skating. Home Features: Chefs Kitchen Dream: Outfitted with a built-in Dacor double oven, Thermador induction cooktop, B/I dishwasher, wine fridge (75 bottles), fridge, upright freezer, and an instant hot water under-sink dispenser system all grounded by heated bamboo and porcelain flooring. Interior Comforts: 1 wood-burning F/P, formal dining room, sun-filled sunroom with W/O to a sunken hot tub, and a spacious games room . 2 Murphy beds. Premium Utility Systems: Reverse osmosis water filtration, water softener, two sump pumps, owned HWT, C/Vac, C/air, Generac backup generator (wired directly to the home), and a 2000-gallon cistern ensuring year-round reliability. More Highlights: 3 outdoor sheds, new aluminum roof, new energy-eff windows, and modern ELF throughout. Outdoor Experience: Enjoy ultimate privacy with a b/yard waterfall and pond, framed by mature maple trees and rolling woodland. Step onto one of the many walk-outs and immerse yourself in a peaceful setting perfect for morning coffees, family gatherings, or quiet evenings under the stars. Located in the heart of Terra Cotta. This estate offers rare access to natural beauty while remaining within a short drive of city conveniences. This is more than a lifestyle investment. Sch your private showing today and experience the serenity, space and elegance only Terra Cotta can offer. Equipped with Starlink satellite internet (id:61852)
RE/MAX Hallmark Realty Ltd.
135 Kelso Crescent
Vaughan, Ontario
Stunning Freehold Townhome in Prime Maple Location !Major renovations just completed, including: Brand new CUSTOM BUILT modern kitchen with Quartz counters, Quartz backsplash, and new flooring throughout Freshly painted main floor; popcorn ceiling removed and replaced with smooth ceilings & new pot lights Upgraded primary ensuite with sleek new shower, (vanity, vanity top, faucet, brand-new shower panel and shower's finishing's ( wall, floor, rain shower)Recently upgraded second bathroom; brand-new vanity, vanity top, and faucet in powder room, All new outlets and light switches Brand New Washer and dryer. Stylish epoxy flooring in laundry and porch areas Functional layout with 3 bedrooms & 4 bathrooms. One garage plus 2 parking spots on the private driveway. South-facing home which helps snow to melt quickly in winter! Move-in ready home in a family-friendly neighborhood. Just a 5-minute drive to Major Mackenzie Hospital and Canada's Wonderland, 10 minutes to Vaughan Mills Mall, and steps to Longo's and shops. Close to schools, transit, parks, and all amenities! A must-see opportunity you don't want to miss! (id:61852)
Royal LePage Signature Realty
